Project Name
Chicago GrillPosted in
Restaurants, Design, Interior DesignLocation
Design Studio
Mjölk architektiProject Team
Mjölk ArchitectsOfficial Website
Chicago Grill| Detailed Information | |||||
|---|---|---|---|---|---|
| Project Name | Chicago Grill | Posted in | Restaurants, Design, Interior Design | Location |
Dr. Milady Horákové 391/1 460 01 Liberec
Czech Republic |
| [email protected] | Design Studio | Mjölk architekti | Project Team | Mjölk Architects | |
| Official Website | Chicago Grill | ||||
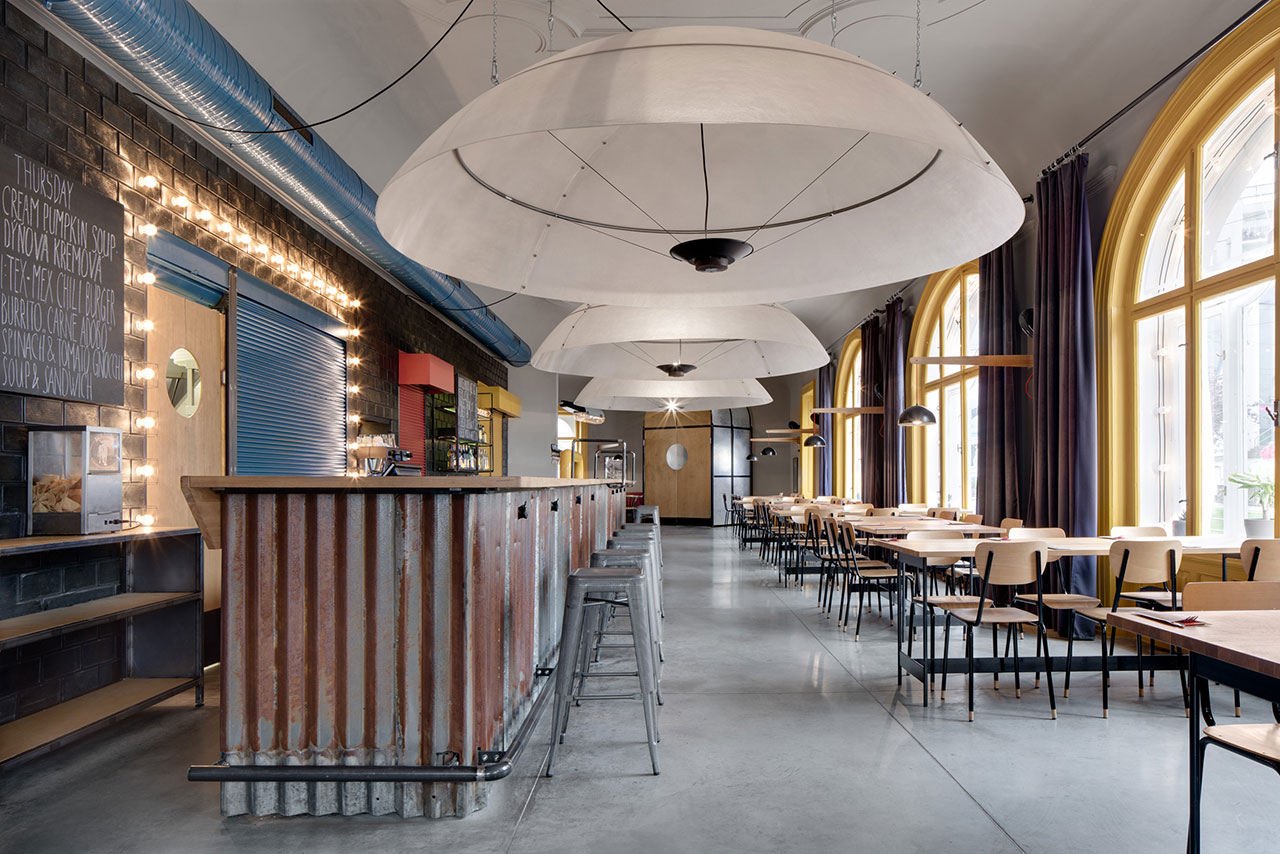
Photos by BoysPlayNice.
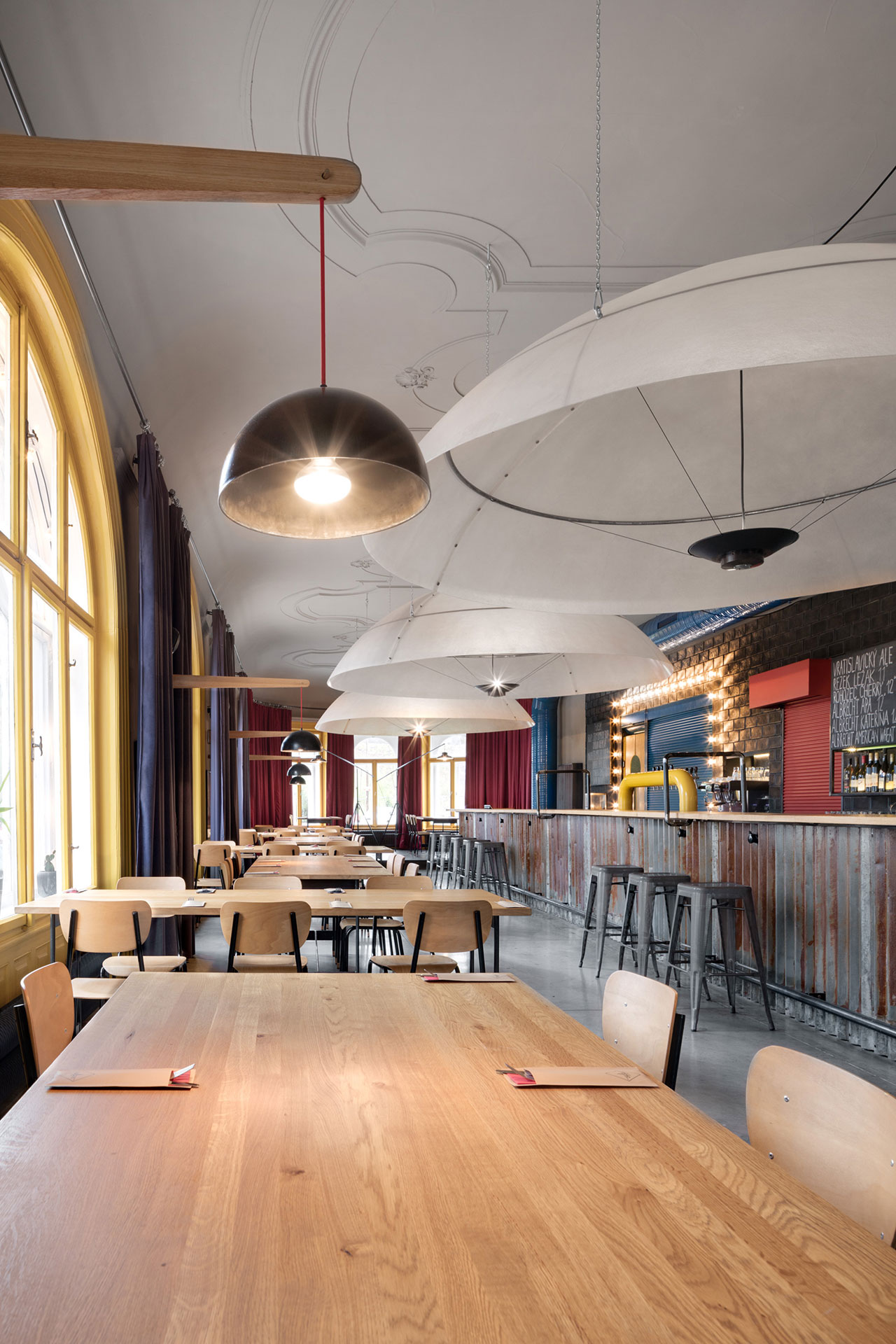
Photos by BoysPlayNice.

Photos by BoysPlayNice.
The space sees a new vibrant spirit where white, high ceilings with classical mouldings have been complemented with brightly coloured elements such as blue painted pipes, yellow widow frames and red blinds as well as the use of recycled raw materials for other fixtures. Commenting on the materials that have been used, Jan Vondrák, one of the architects, says: “The bar itself is made of an old rusty corrugated iron sheet and the wall behind the bar is adorned with basalt bricks and decorated with coloured metal shutters”. “The floors are made of bare concrete”, he continues. “This choice of materials gives the space an industrial atmosphere very close to the atmosphere of Chicago.” One challenge, though, was the problematic acoustics, due to the ceiling’s height. Three huge lamps made of fiberglass pick up that noise while also tying together the interior, as the same material, which is also ideal for light distribution, is utilized for the entrance tunnel.
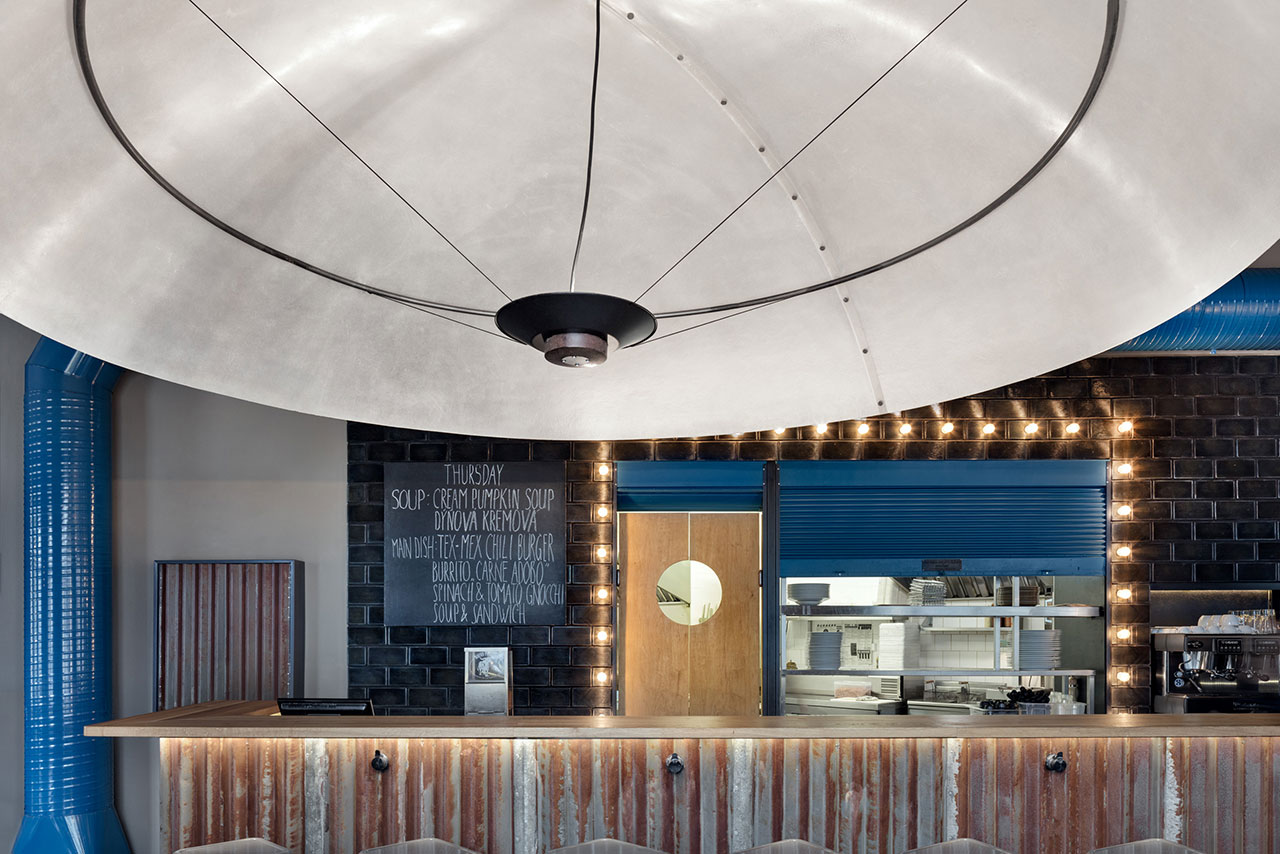
Photos by BoysPlayNice.

Photos by BoysPlayNice.
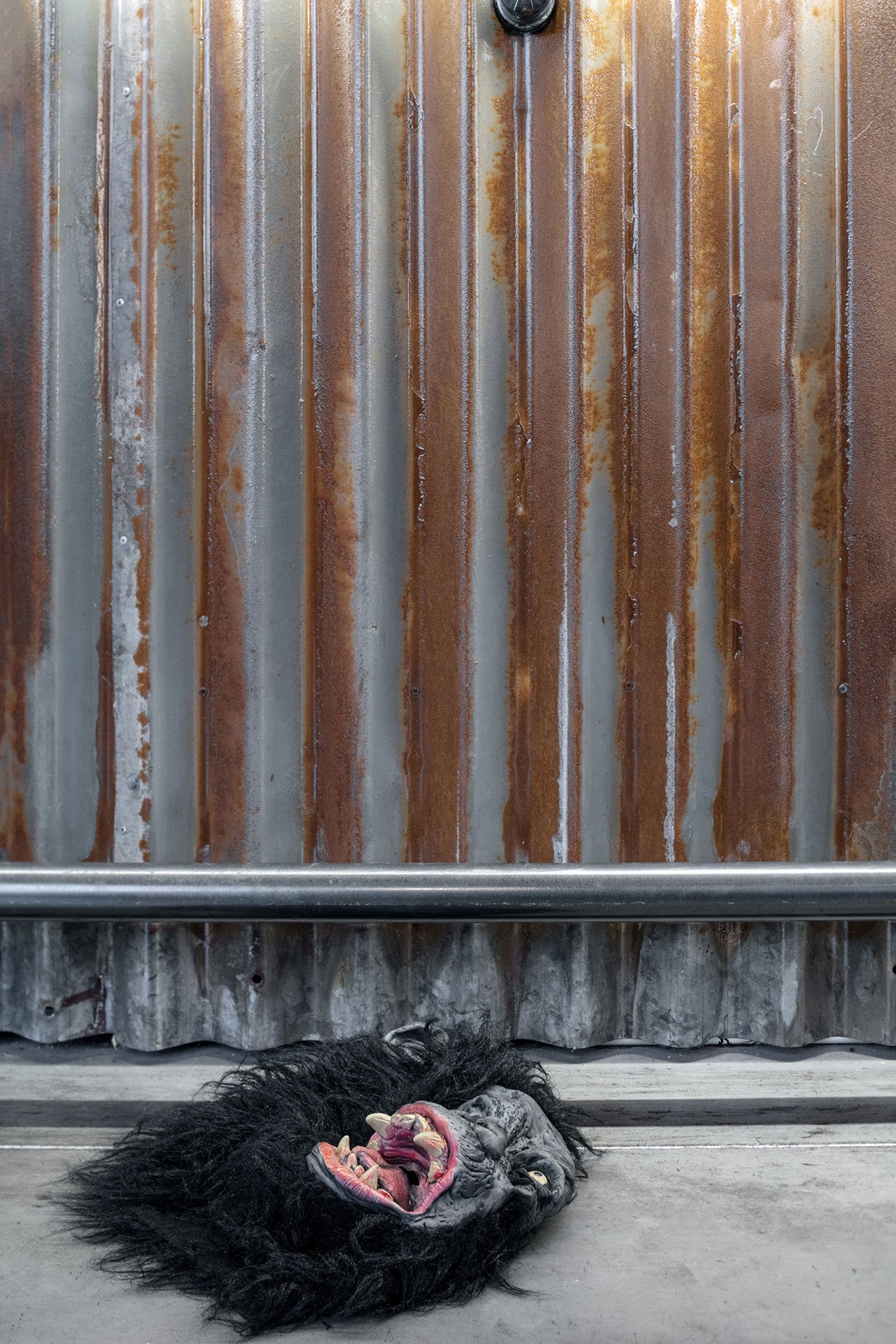
Photos by BoysPlayNice.
For the photoshoot of the space, the photographers came up with a concept where imaginary characters -“superheroes and other strange beings”, as Vondrák describes them- that sneak into Chicago Grill to devour its typically delicious American burgers, sandwiches and steaks with a slight Mexican bent. He thought this quirky idea that the photographers came up with was a perfect fit for the restaurant’s vibe. “We don't like to spend a whole day taking pictures, and just get a regular result. We always want to have some fun.”
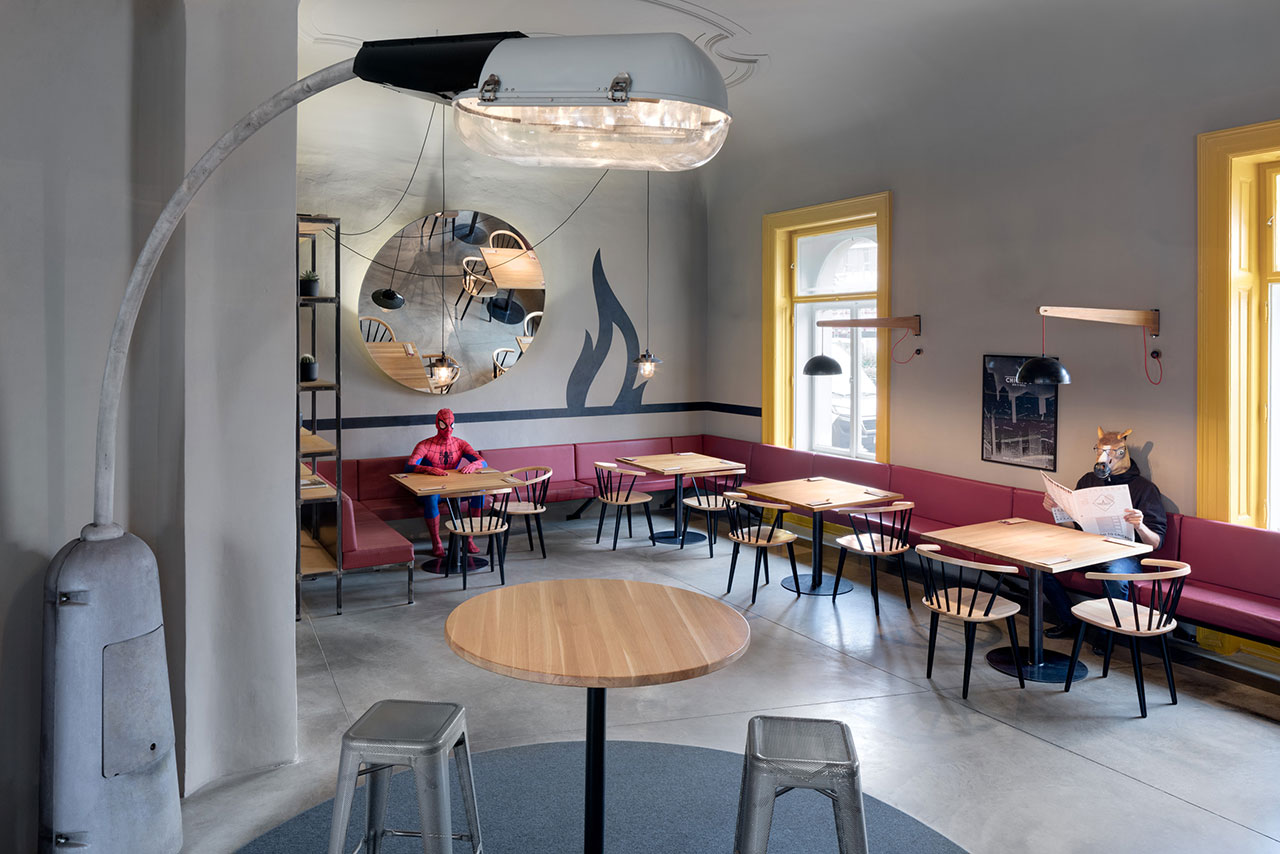
Photos by BoysPlayNice.
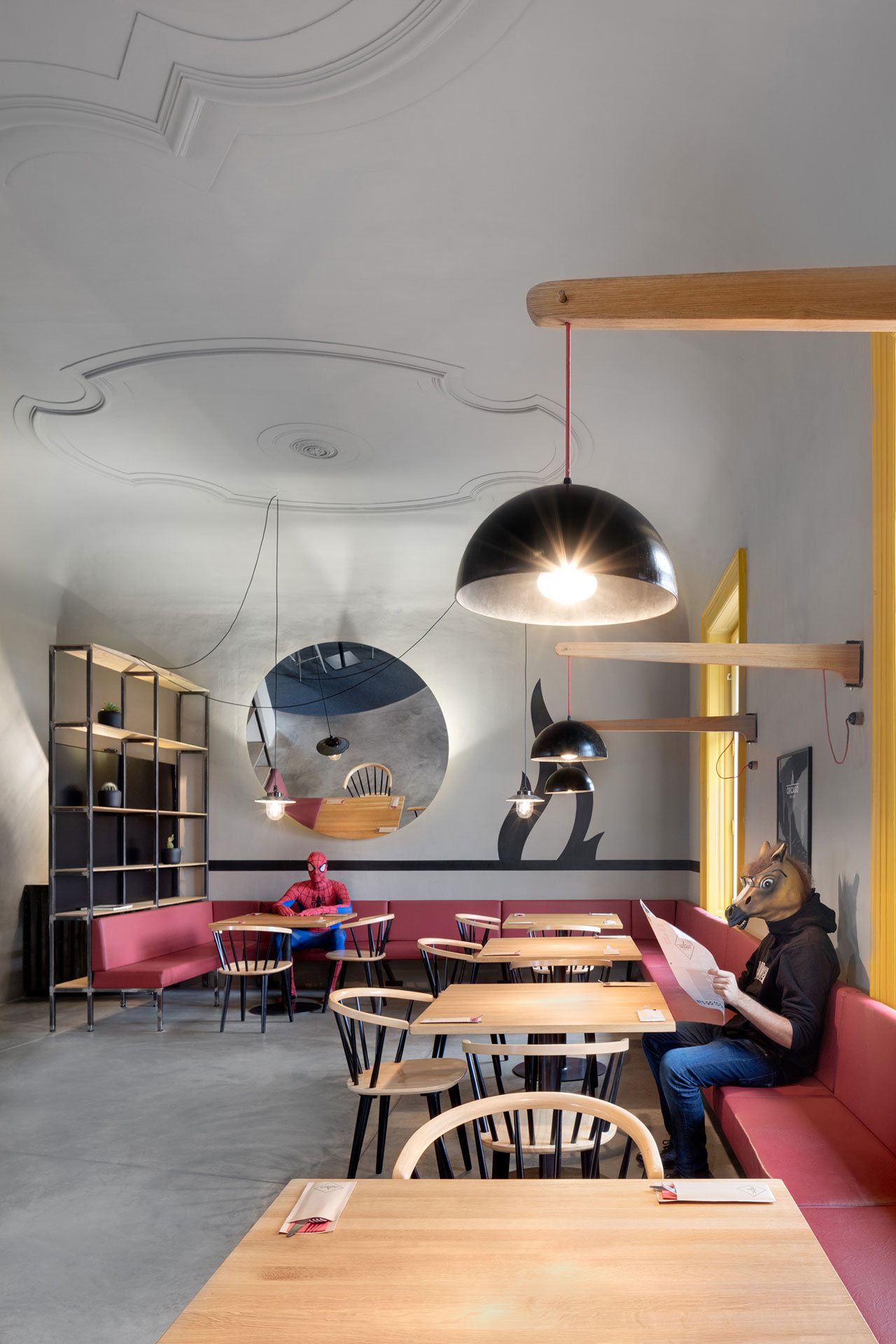
Photos by BoysPlayNice.
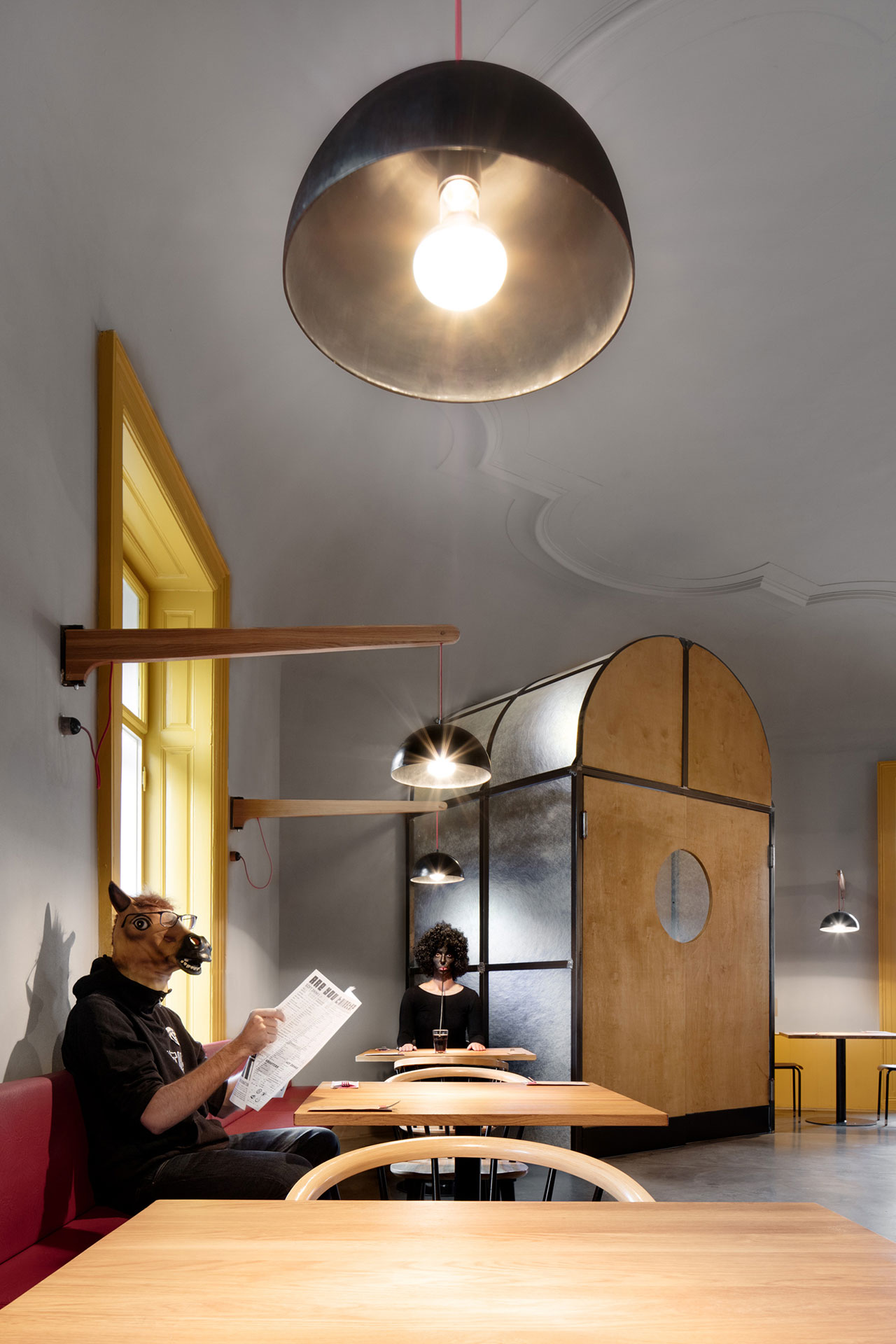
Photos by BoysPlayNice.
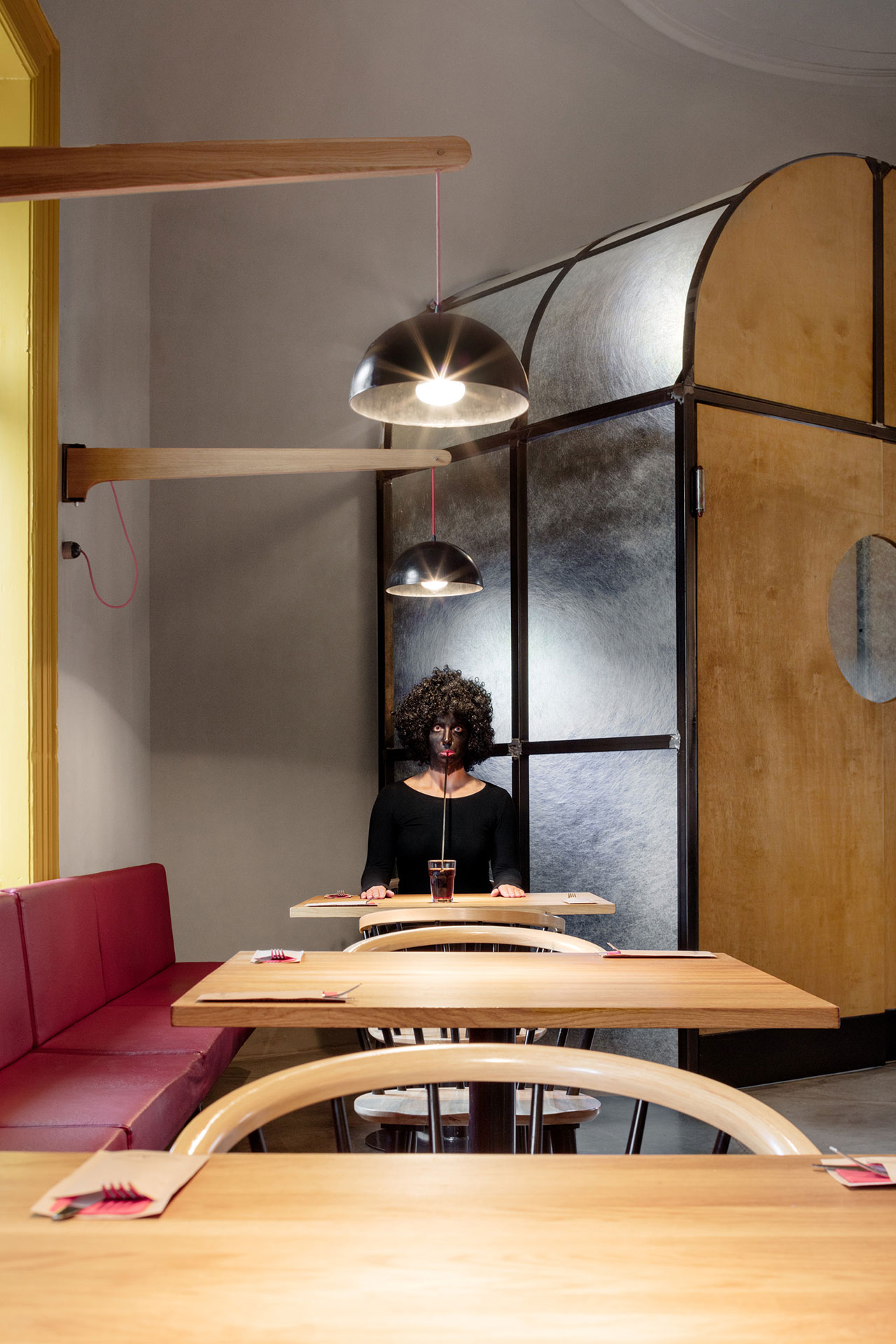
Photos by BoysPlayNice.
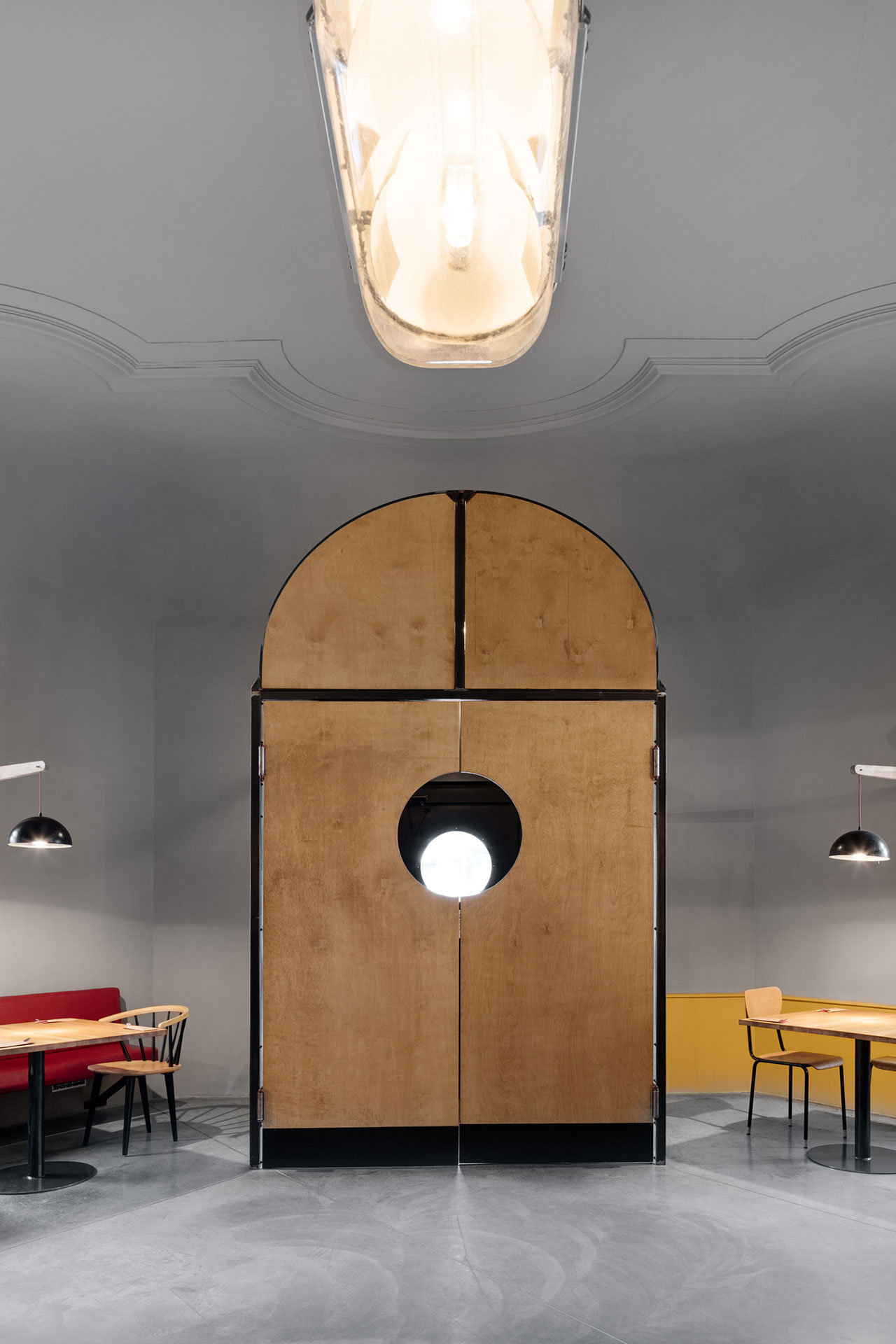
Photos by BoysPlayNice.
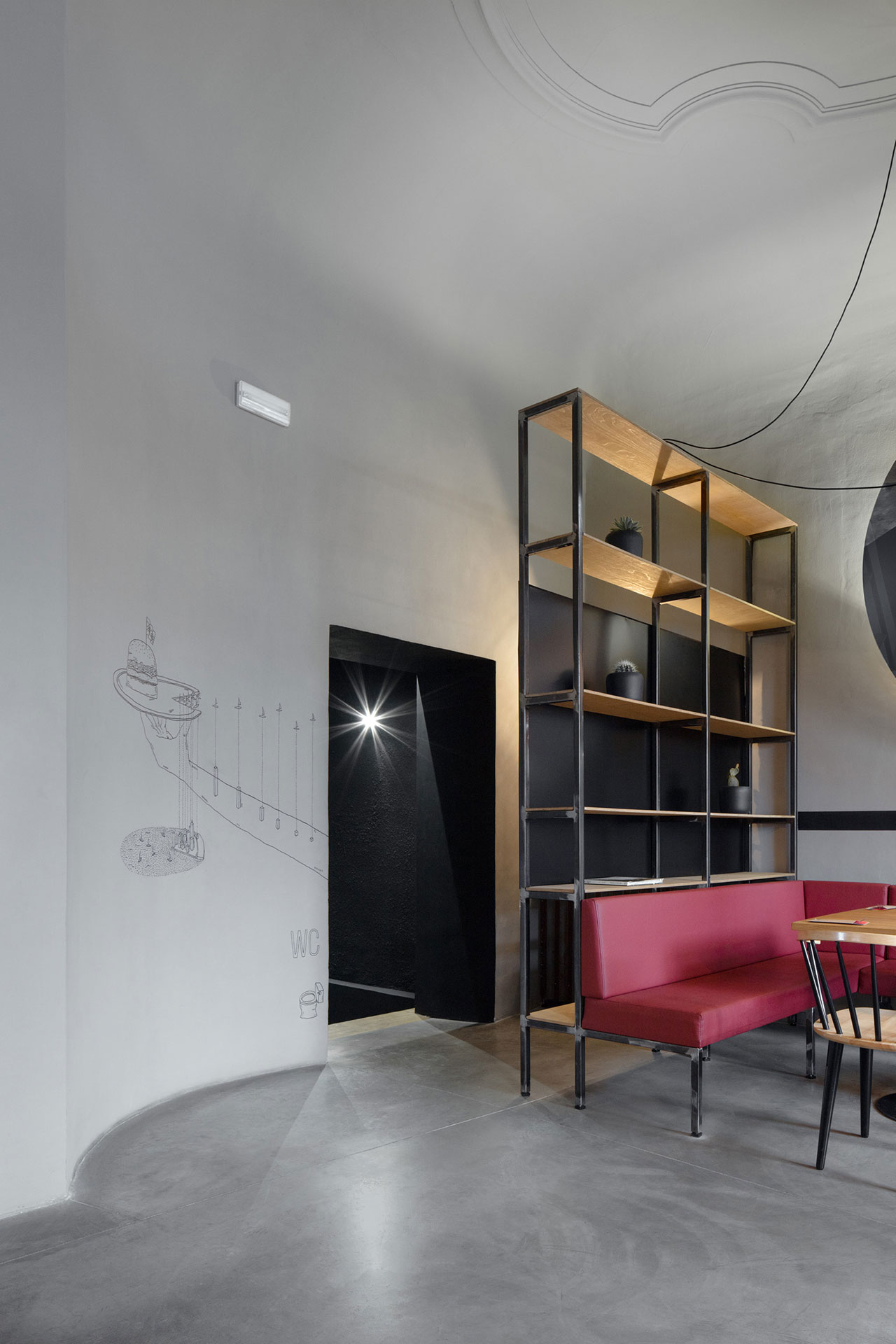
Photos by BoysPlayNice.

Photos by BoysPlayNice.
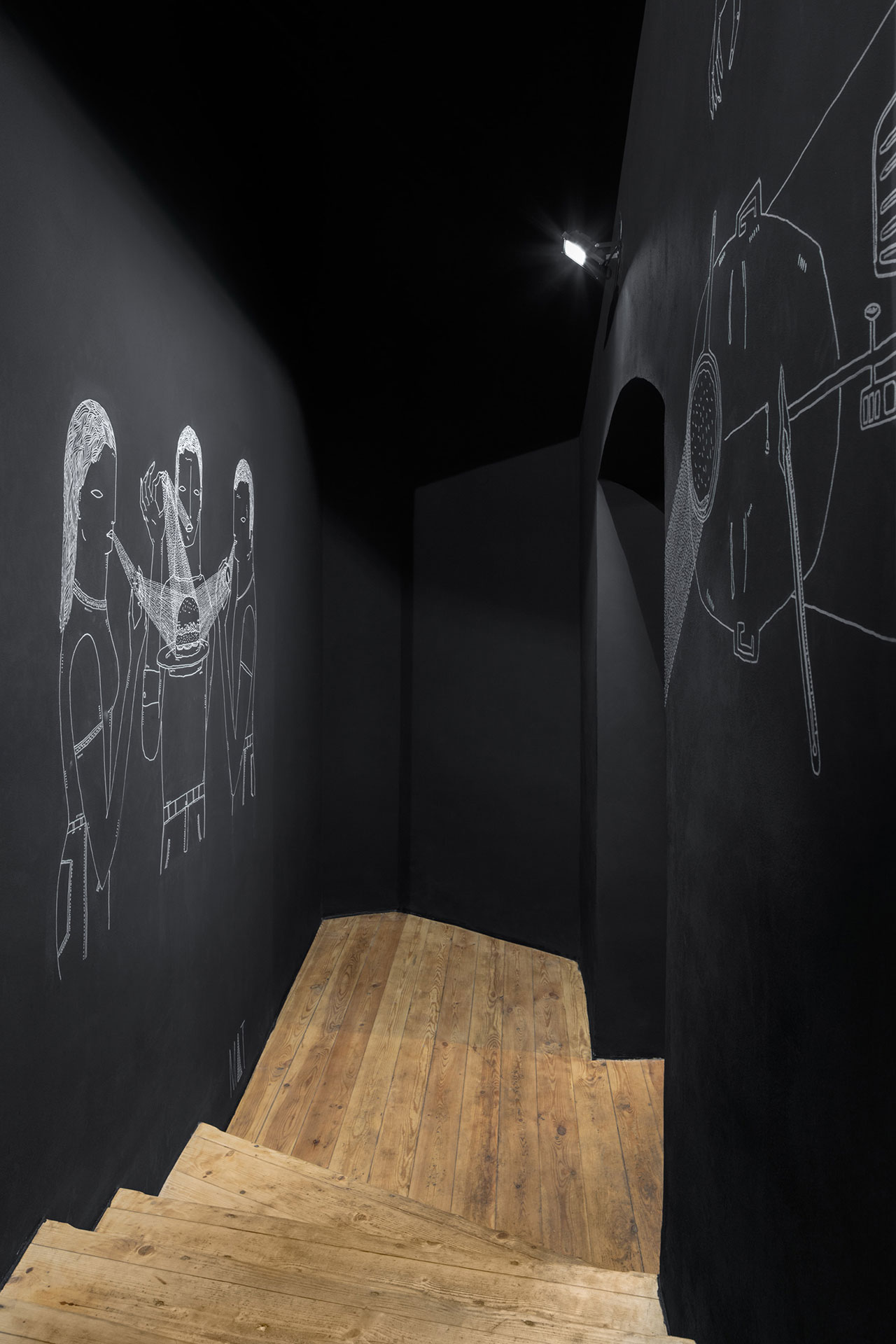
Photos by BoysPlayNice.
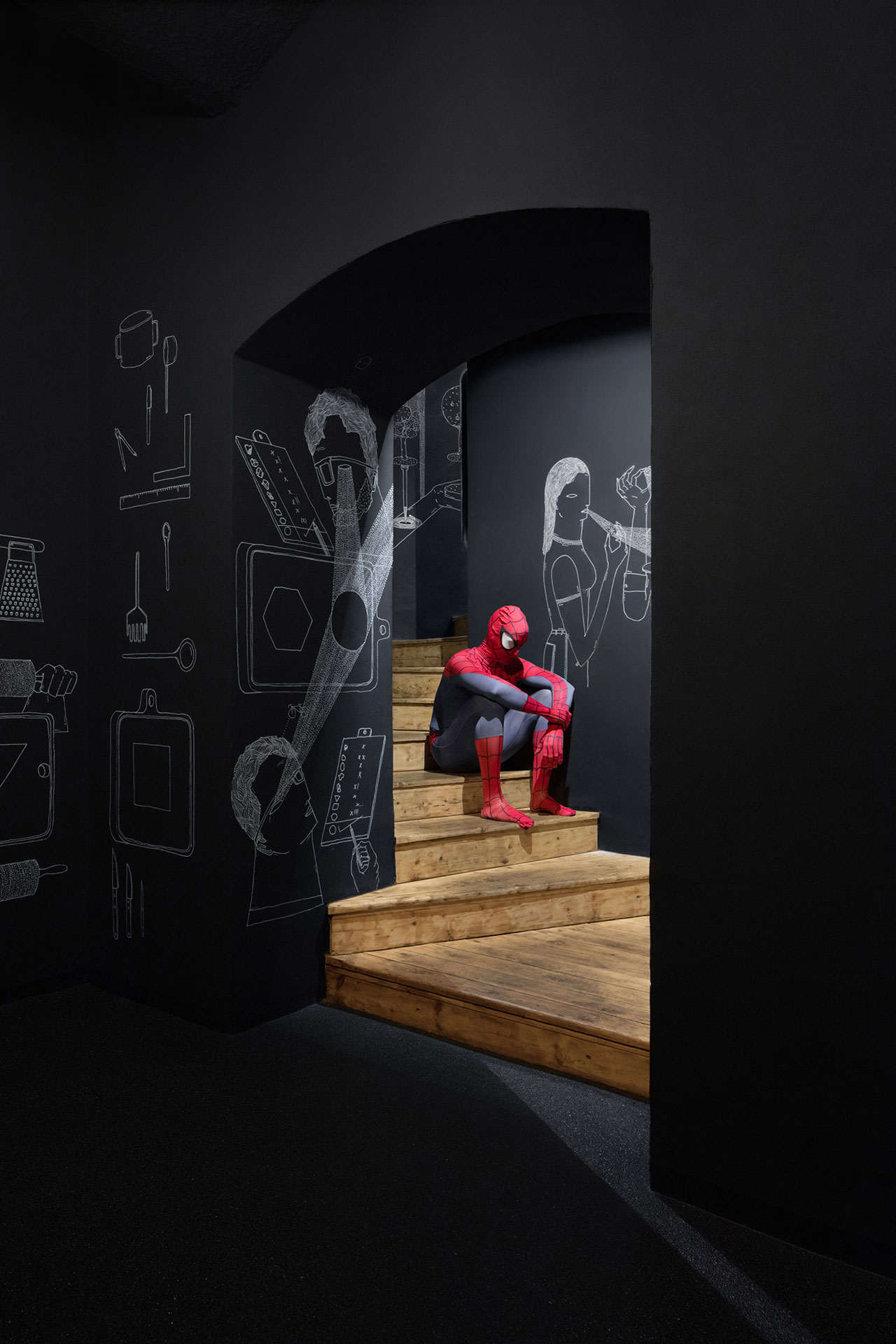
Photos by BoysPlayNice.
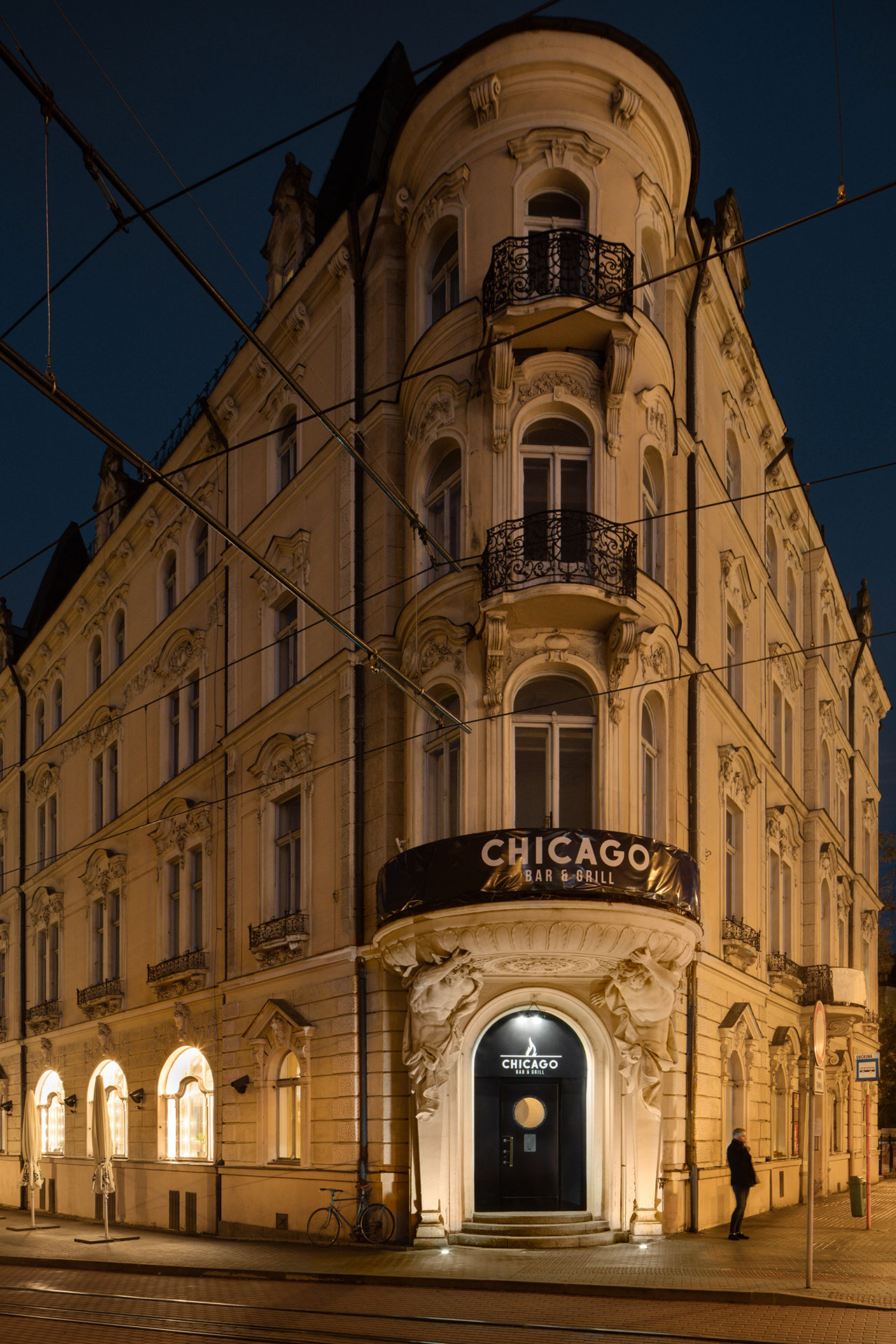
Photos by BoysPlayNice.















