Project Name
Oak Pass HousePosted in
ResidentialLocation
Architecture Practice
Walker WorkshopArea (sqm)
743Client
Nathan FrankelCompleted
2016| Detailed Information | |||||
|---|---|---|---|---|---|
| Project Name | Oak Pass House | Posted in | Residential | Location |
Beverly Hills, CA
United States |
| Architecture Practice | Walker Workshop | Area (sqm) | 743 | Client | Nathan Frankel |
| Completed | 2016 | ||||
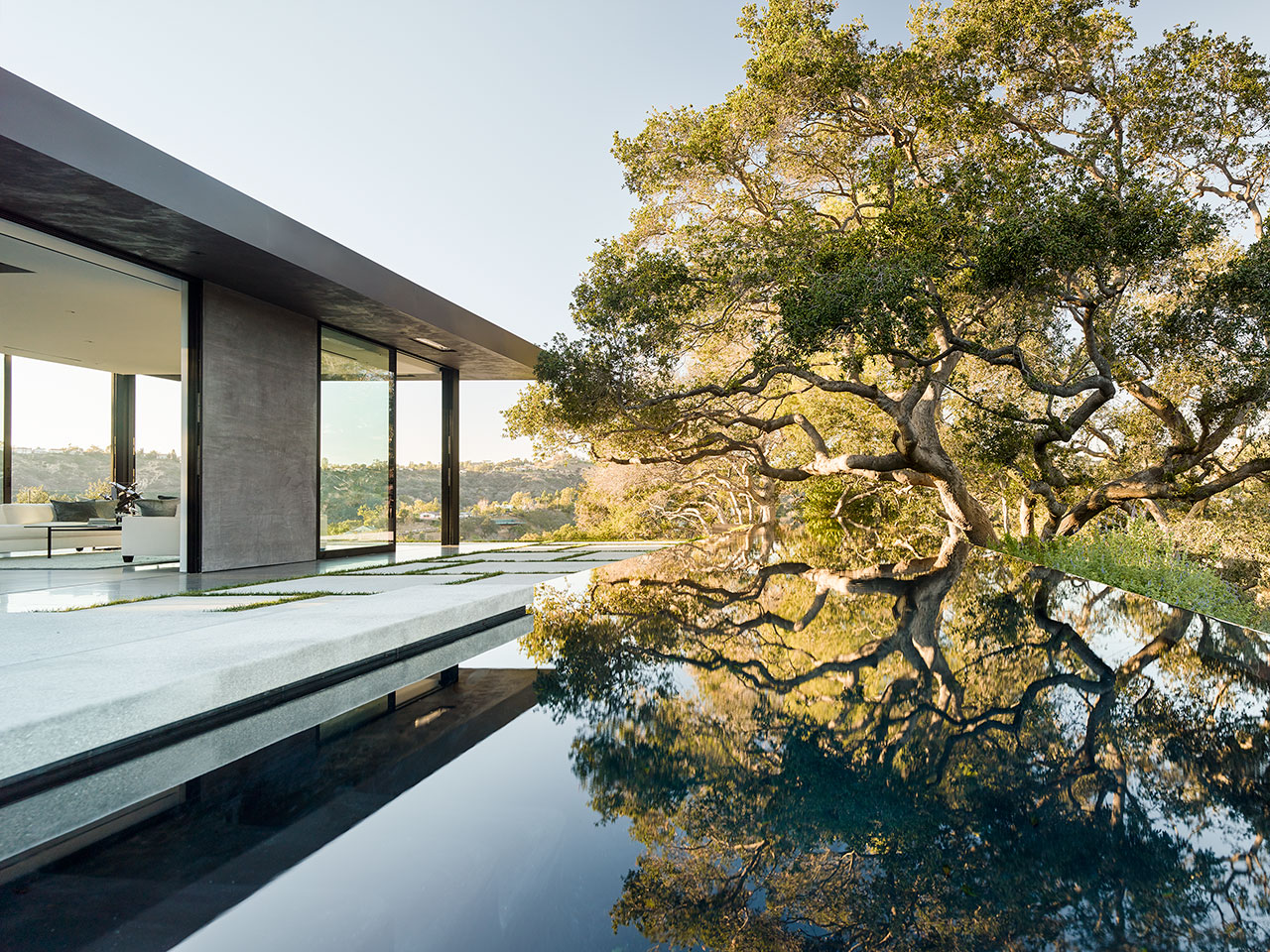
Photo by Joe Fletcher via v2com.
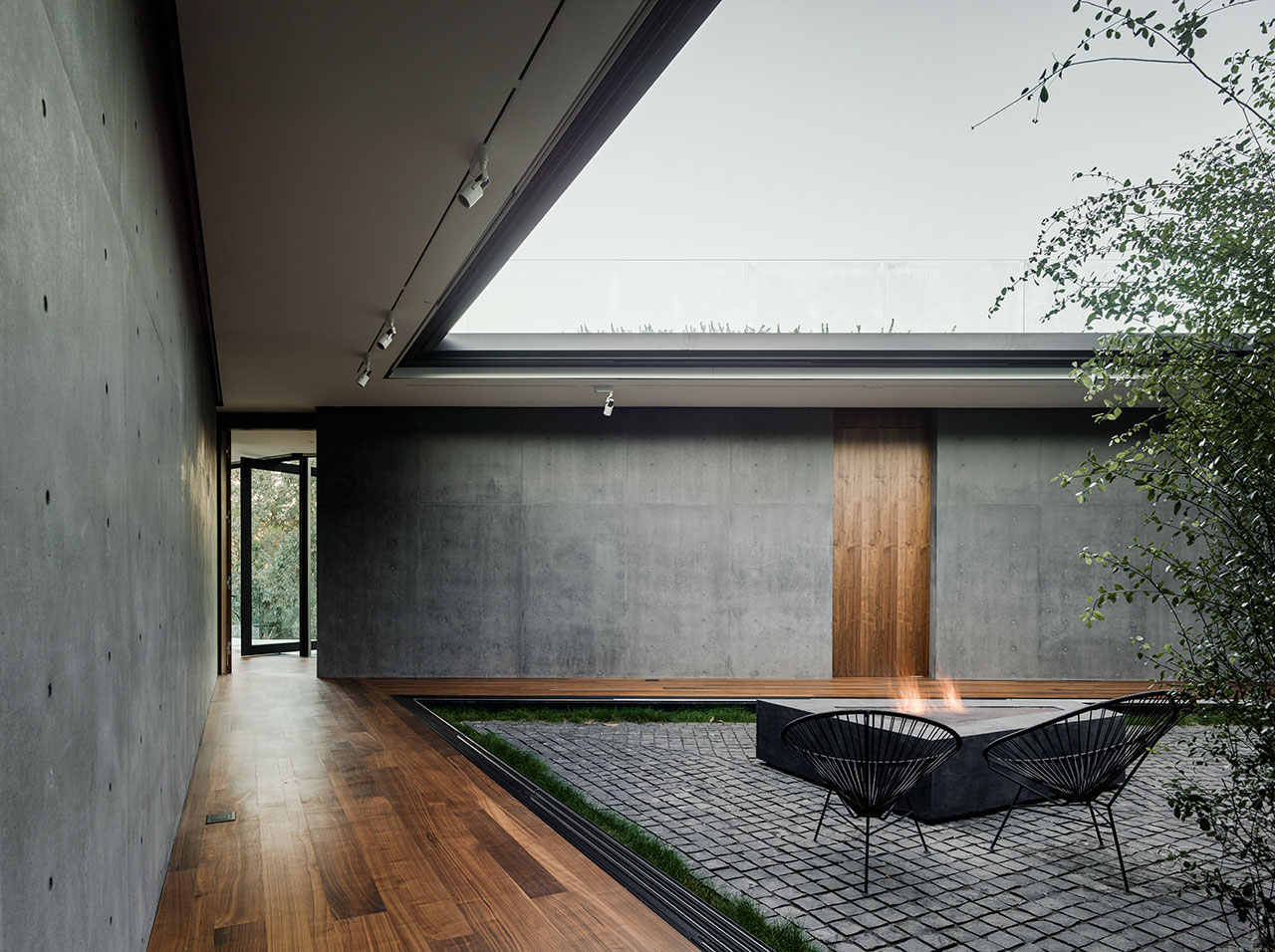
Photo by Joe Fletcher via v2com.
The use of structural concrete for most of the building's construction allows for larger cantilevers that give a sense of weightlessness, and column-free expanses which, combined with the floor-to-ceiling glazing, ensures uninterrupted views. Moreover, wherever possible, the glass facades were designed as a series of sliding or pivoting panels that once opened allow the interior spaces to flow onto the outdoor terraces in order to take advantage of the mild, Mediterranean climate of Southern California.
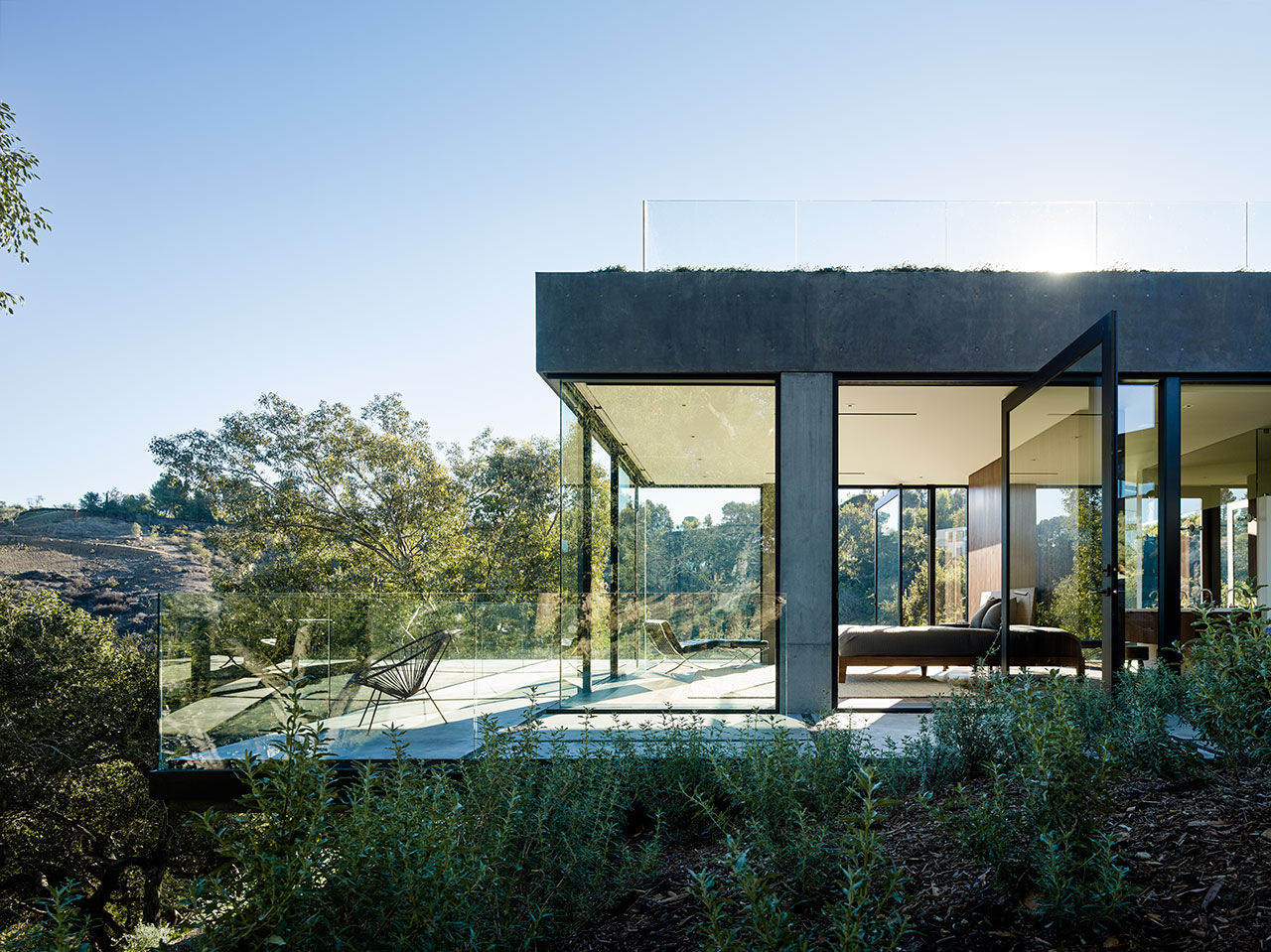
Photo by Joe Fletcher via v2com.
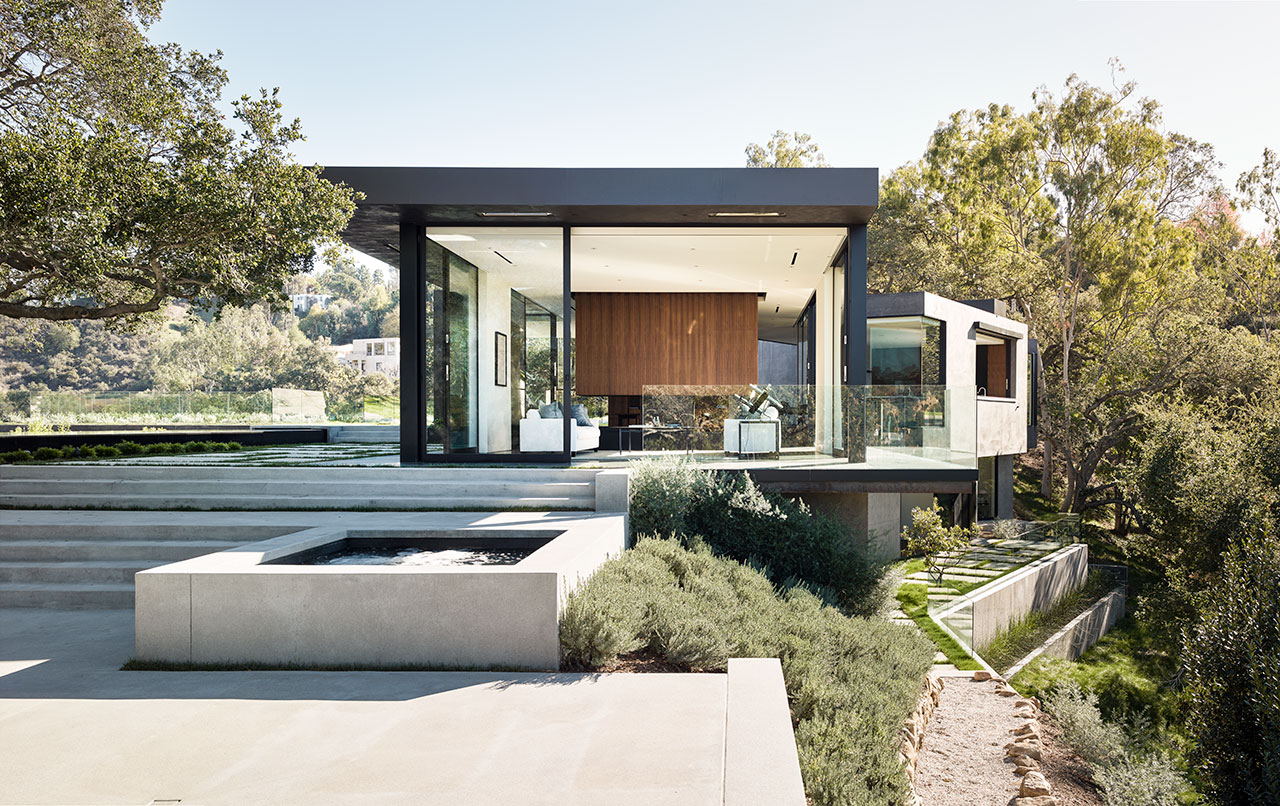
Photo by Joe Fletcher via v2com.
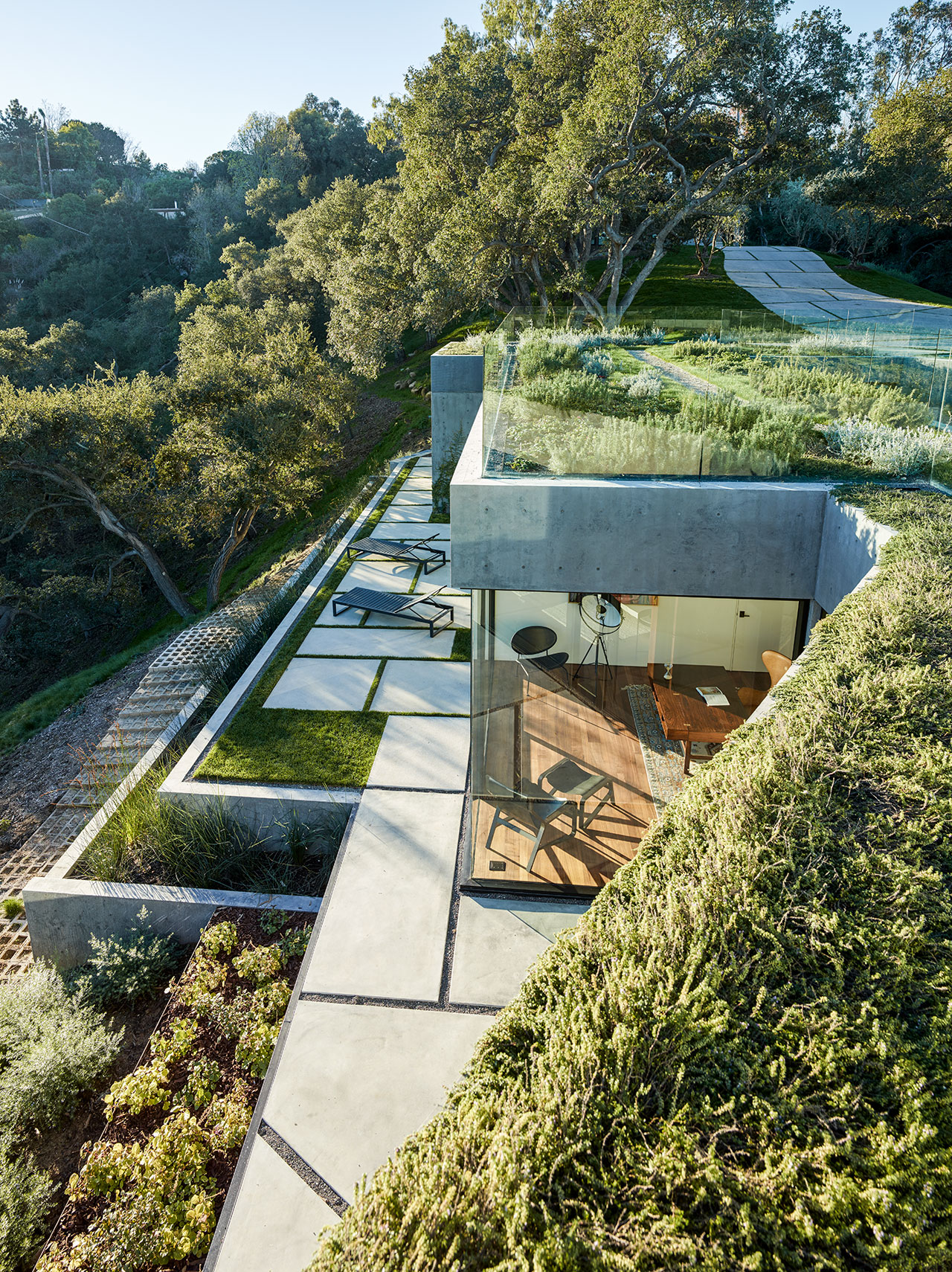
Photo by Joe Fletcher via v2com.
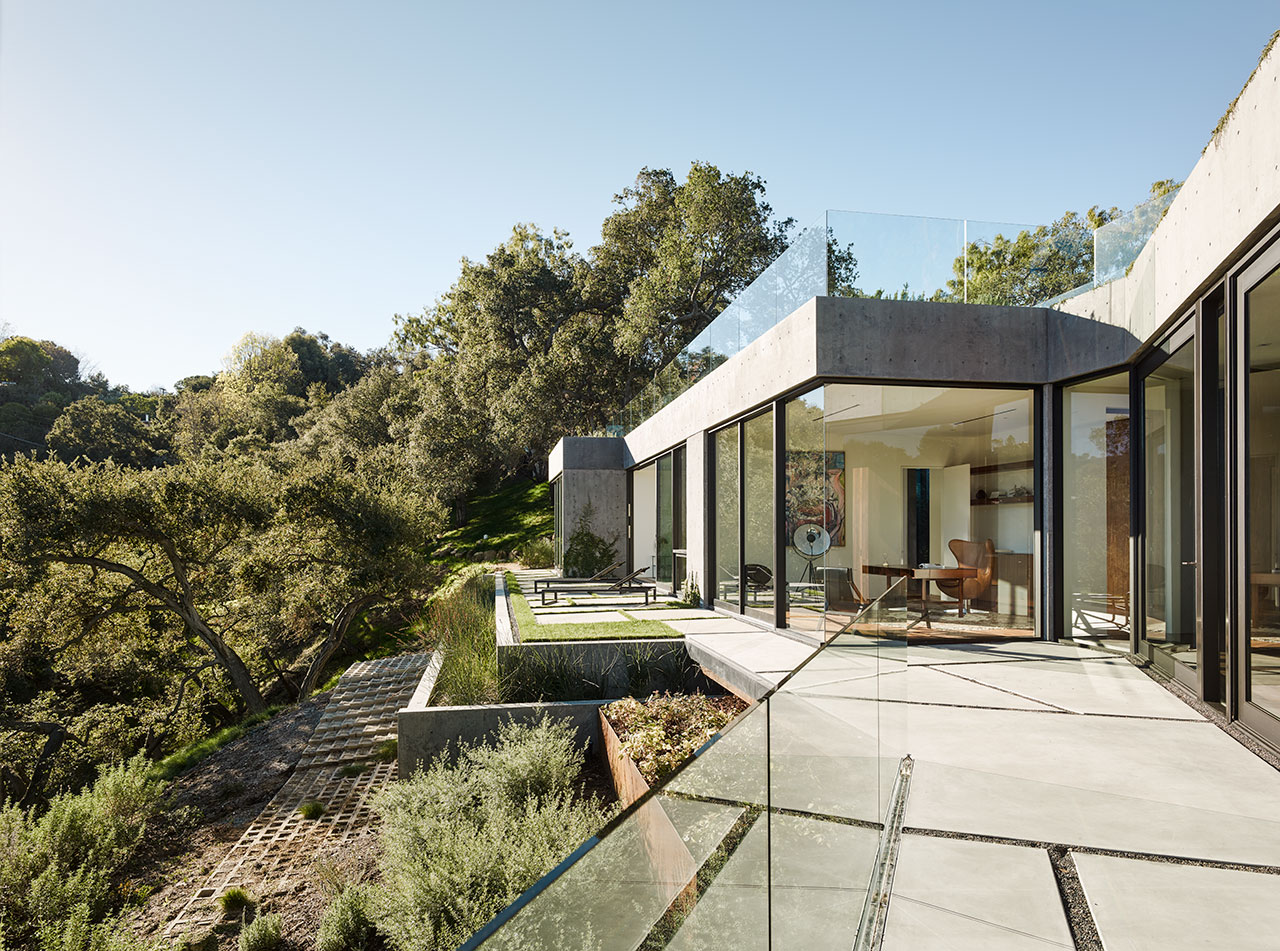
Photo by Joe Fletcher via v2com.
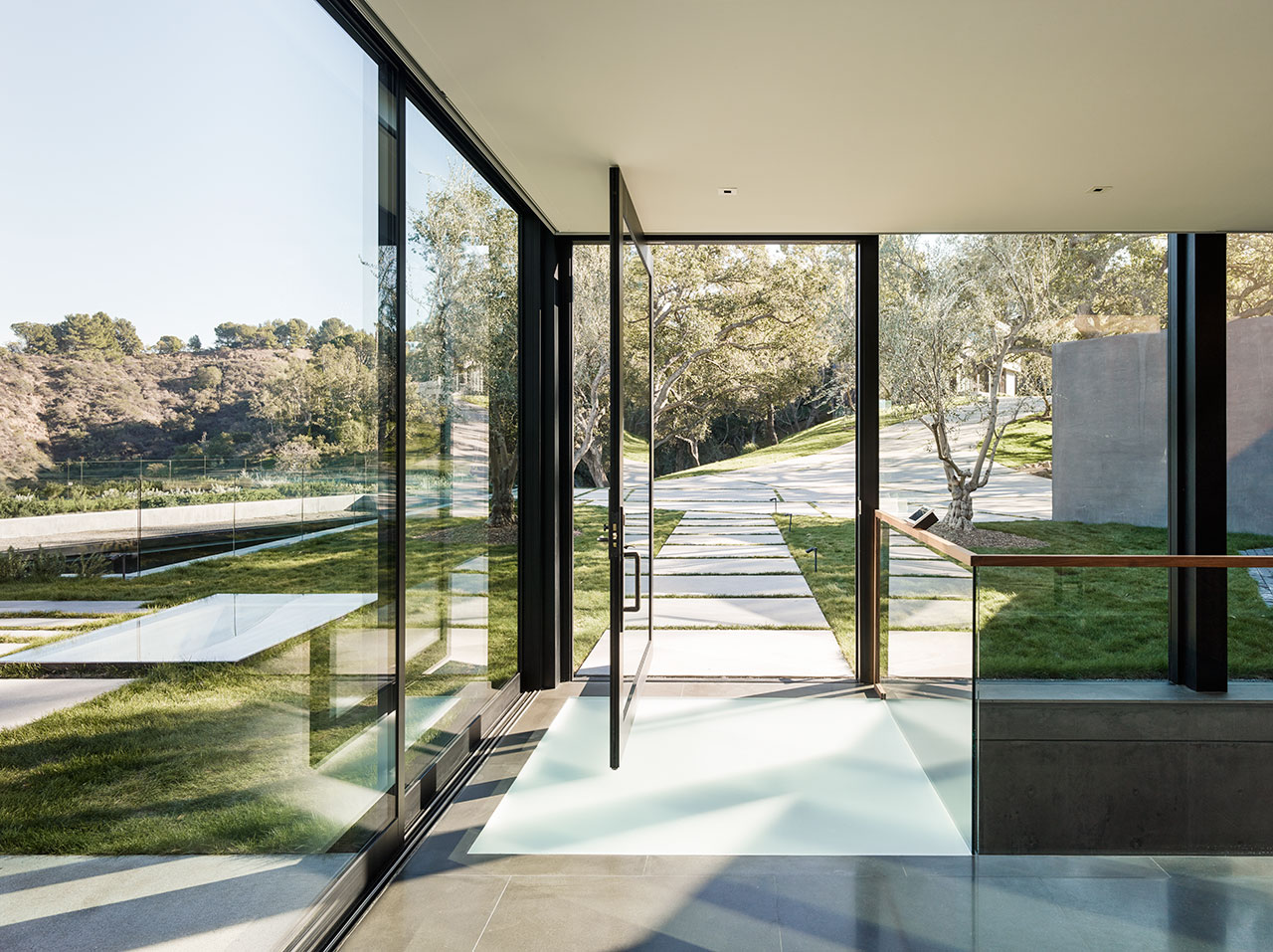
Photo by Joe Fletcher via v2com.
The interiors are designed with a minimalist aesthetic using a palette of natural materials such as limestone for the pavilion floors, walnut wood for the lower-storey floors and wall paneling, and marble for the kitchen and bathroom counters. Similarly minimalist, a series of grass-paved terraces that include an herb garden, constructed as a roof over parts of the lower level, and an infinity pool that reflects the abutting Oak trees, reconstruct the excavated hill and harmoniously assimilate the grounds into the surrounding landscape.
In forming such an intimate and respectful relationship with the site it sits on while using an architectural language of simplicity, transparency and openness, Oak Pass Main House follows in the steps of iconic modernist residences such as Frank Lloyd Wright’s Fallingwater House, Mies van der Rohe's Farnsworth House and Philip Johnson’s Glass House, which all endeavored to wed architecture to its natural context.
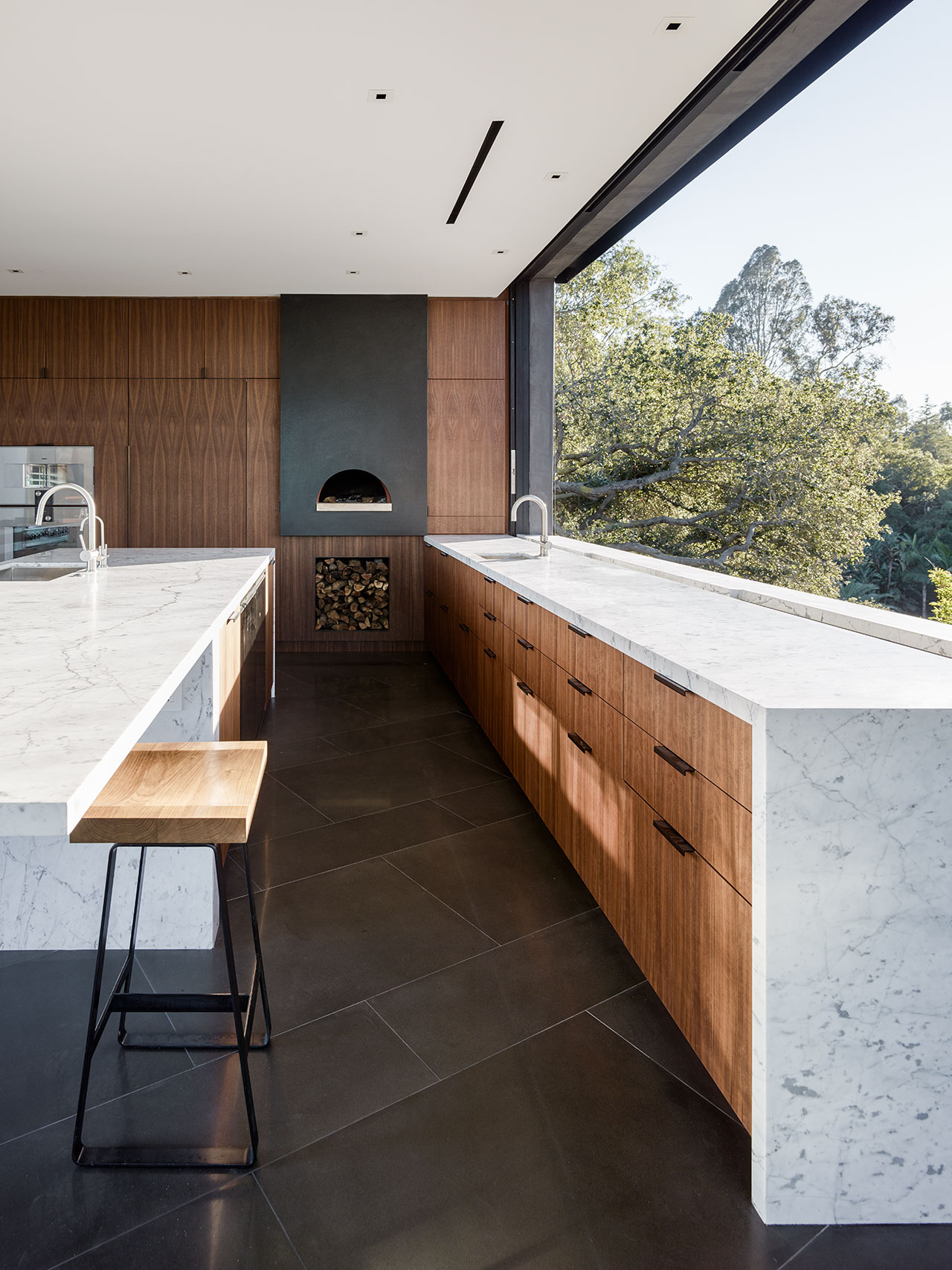
Photo by Joe Fletcher via v2com.
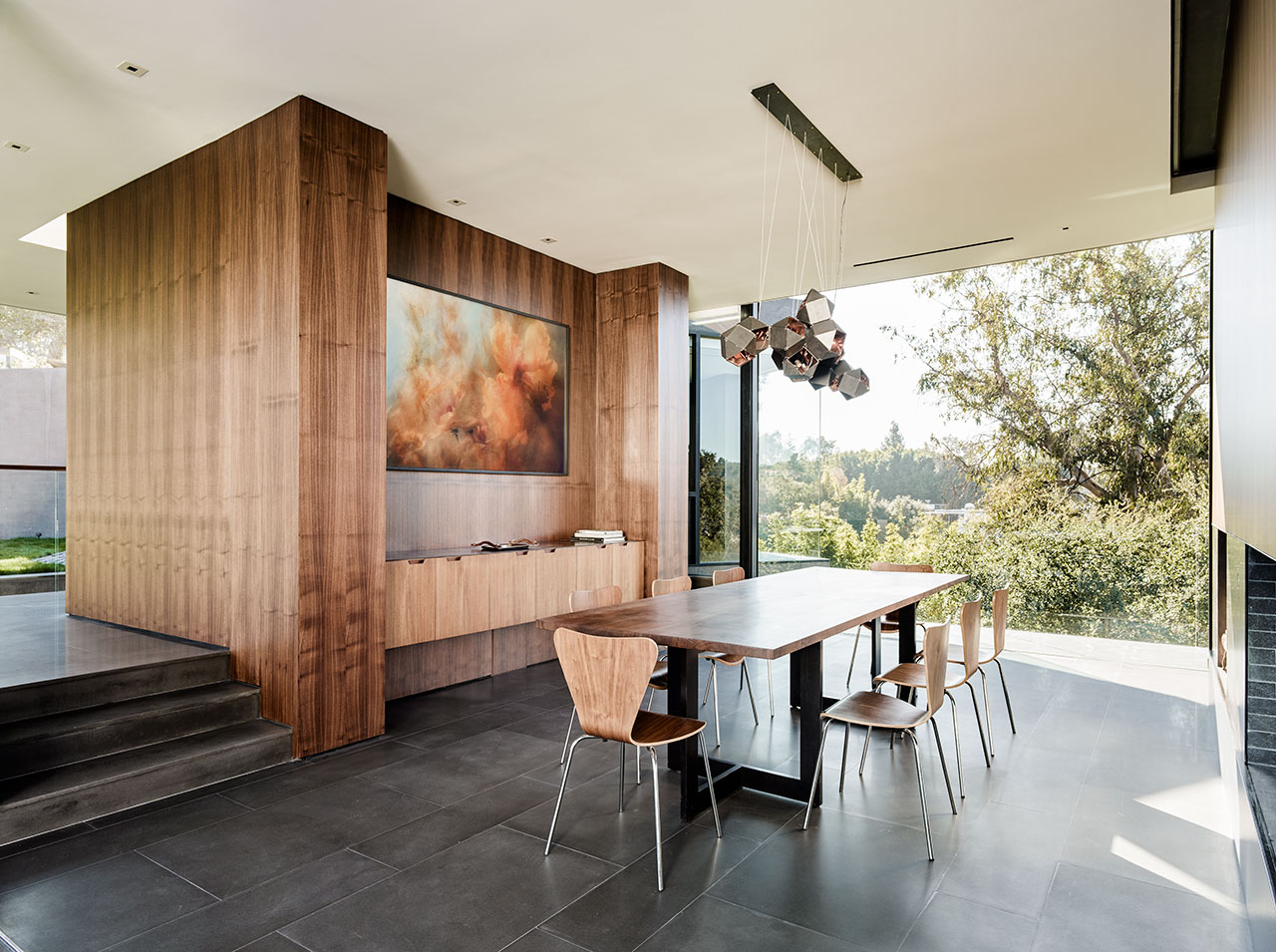
Photo by Joe Fletcher via v2com.
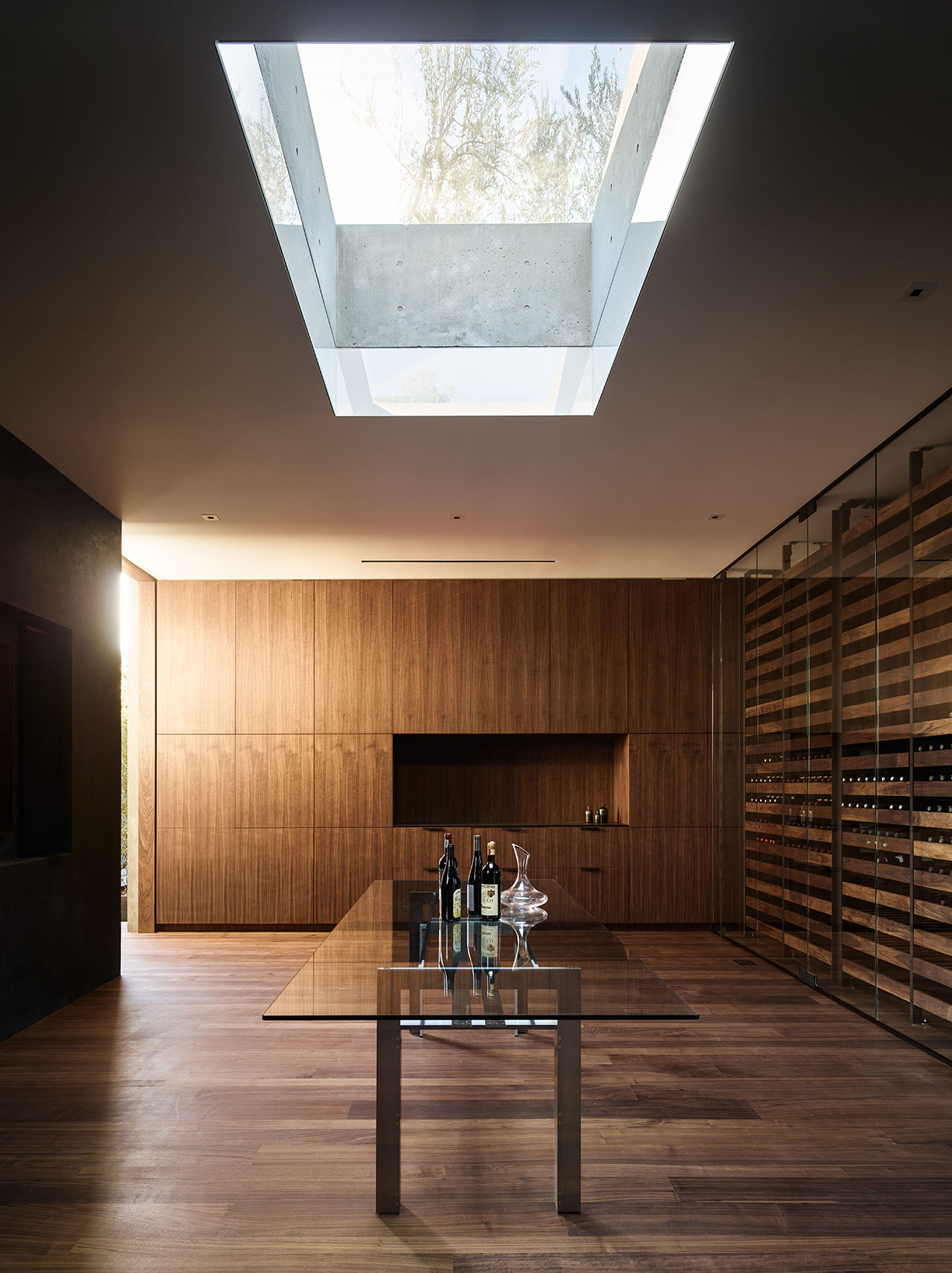
Photo by Joe Fletcher via v2com.
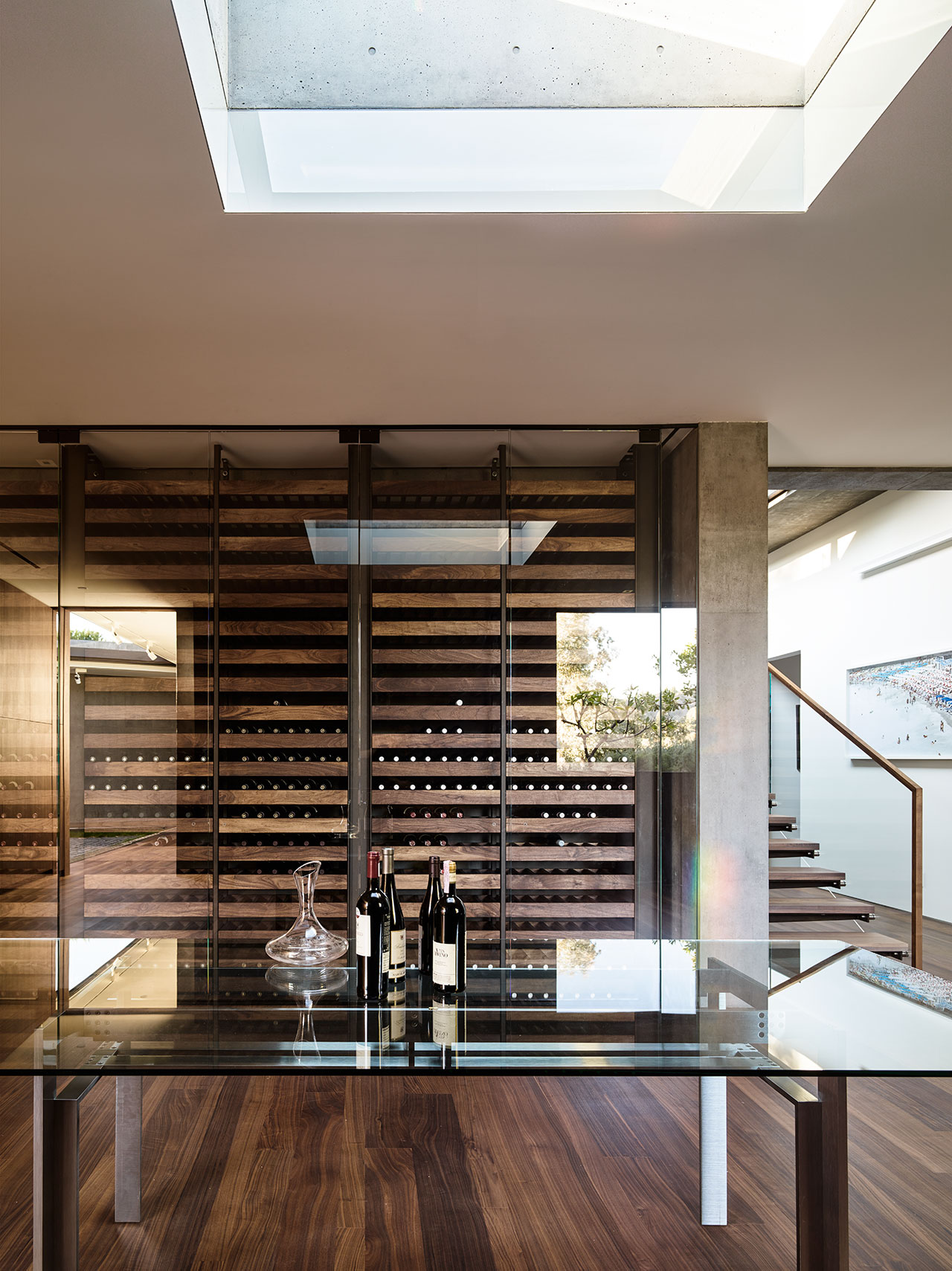
Photo by Joe Fletcher via v2com.















