Project Name
Estrade ResidencePosted in
ResidentialLocation
Architecture Practice
MU ArchitectureArea (sqm)
3600Completed
2015| Detailed Information | |||||
|---|---|---|---|---|---|
| Project Name | Estrade Residence | Posted in | Residential | Location |
Saint-Adolphe-d'Howard, QC
Canada |
| Architecture Practice | MU Architecture | Area (sqm) | 3600 | Completed | 2015 |
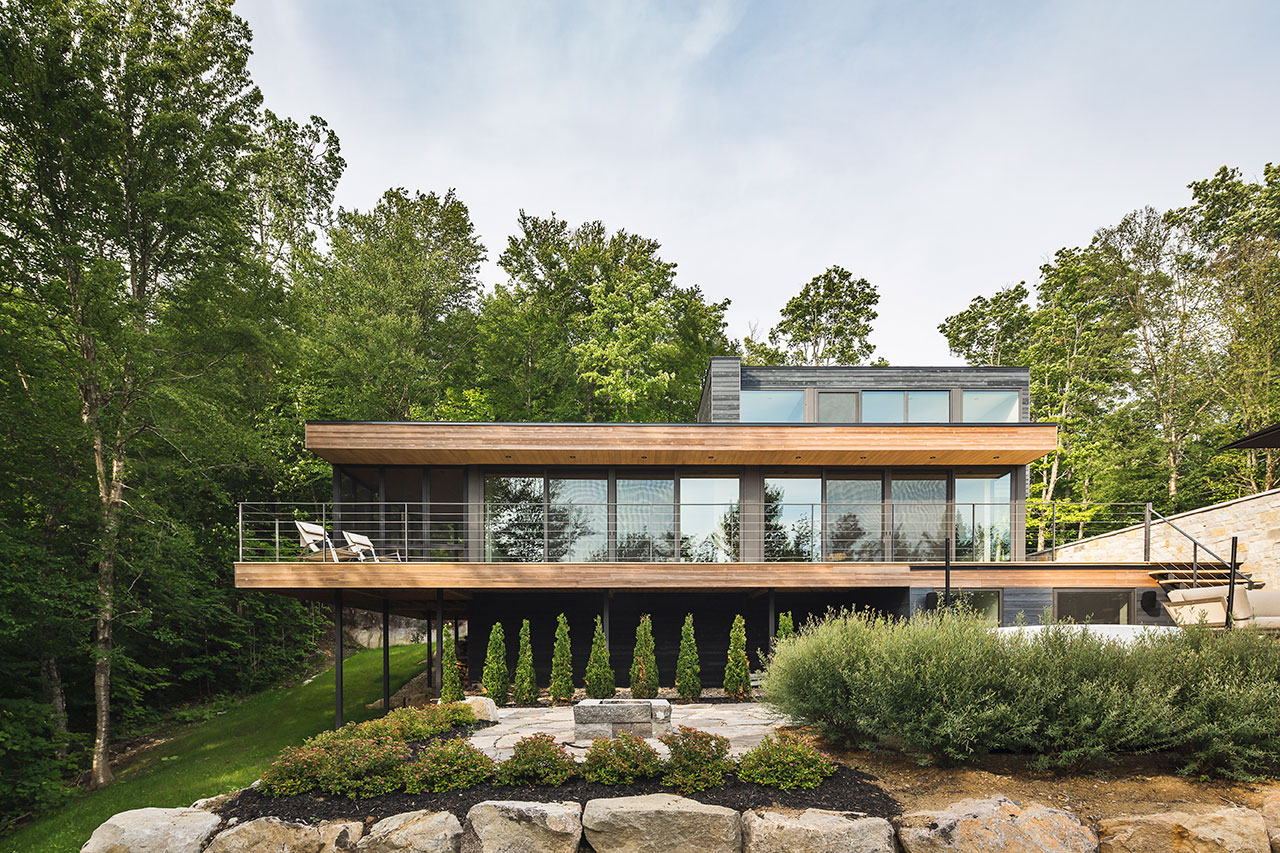
Photo by Ulysse Lemerise Bouchard.
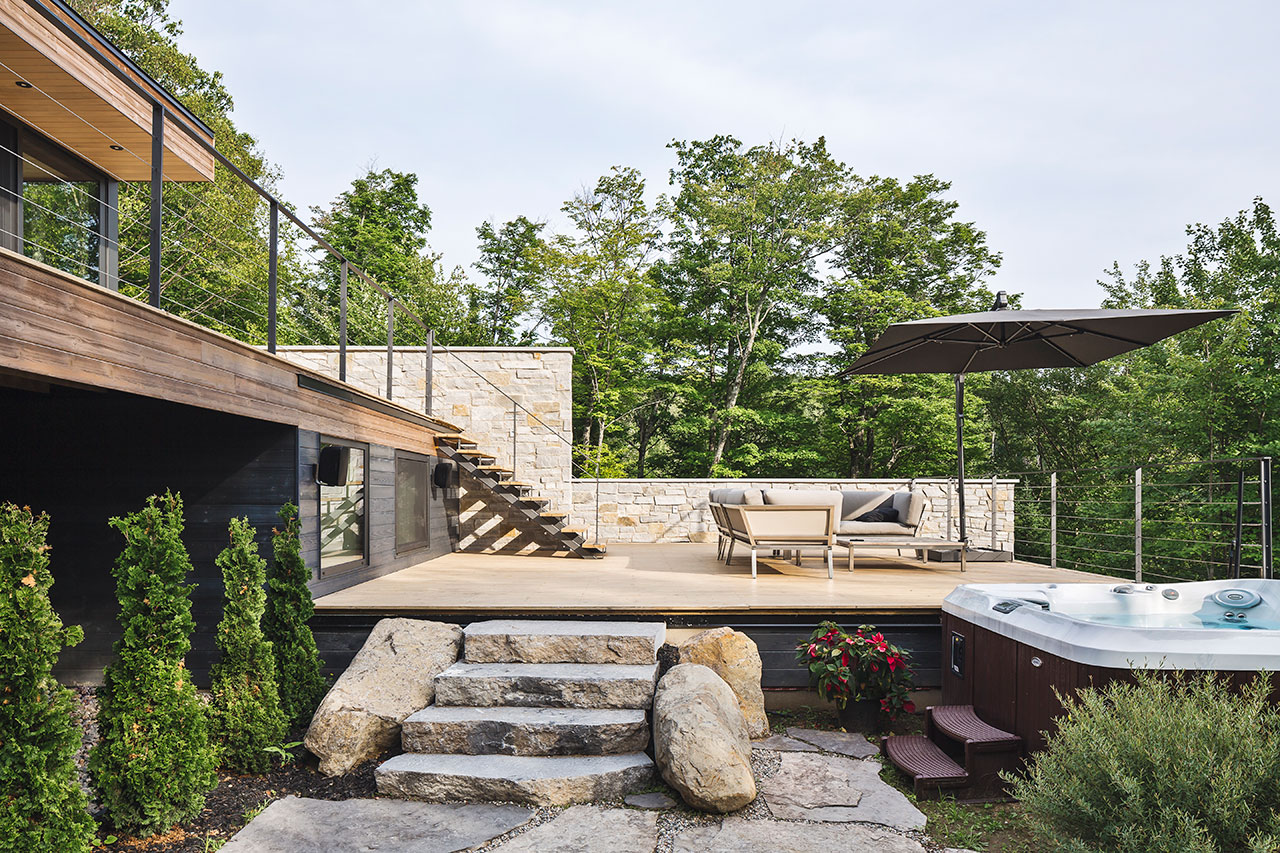
Photo by Ulysse Lemerise Bouchard.

Photo by Ulysse Lemerise Bouchard.
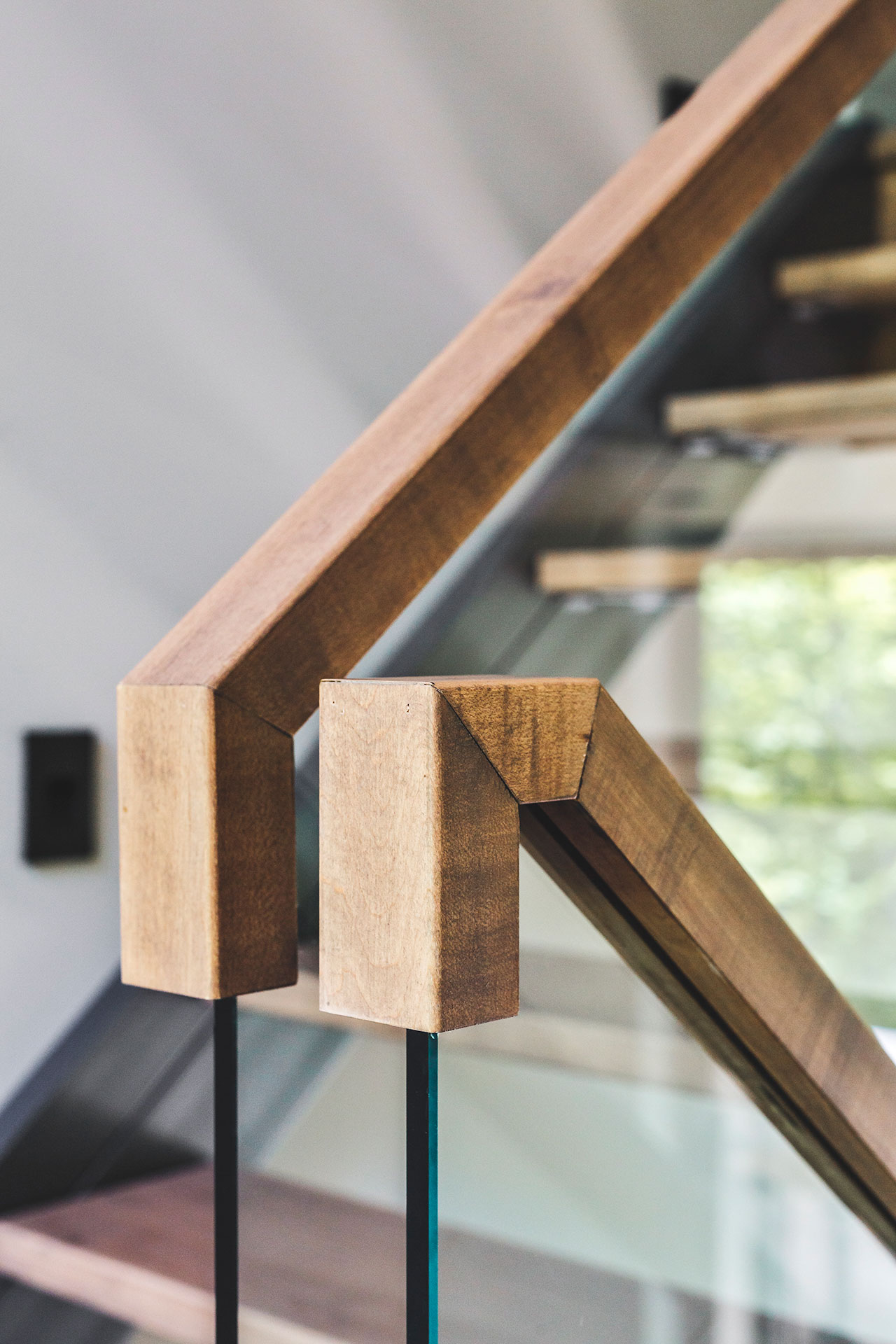
Photo by Ulysse Lemerise Bouchard.
Wide terraces have been nestled throughout the home's various layers, starting with the immense veranda that extends from the open plan, ground floor level. Here, residents and visitors alike are welcomed into the home with a hit of natural sunlight that bathes the space through the tall, wide glass windows which lead to a magnificent view over the lake. The open-plan kitchen/living room is tied together by a double-sided fireplace in the center of the space as well as by the natural cedar wood floors and ceiling.
"Warm minimalism" could indeed be the term used to describe the furnishings, seen in the comfy gray sofas, leather clad chairs, and wood-topped tables in the living room which beautifully complement the in-built, ash-black kitchen furniture and wood-wrapped counter top.
Up the cedar wood staircase with glass balustrades leads to the seclusion of the private parental suite, complete with bathroom and enviably large walk-in closet. Definitely grown up, this tranquil environment is all about wood walls and small design luxuries such as the shiny, brick-like tiles in the bathroom over the soaking tub.
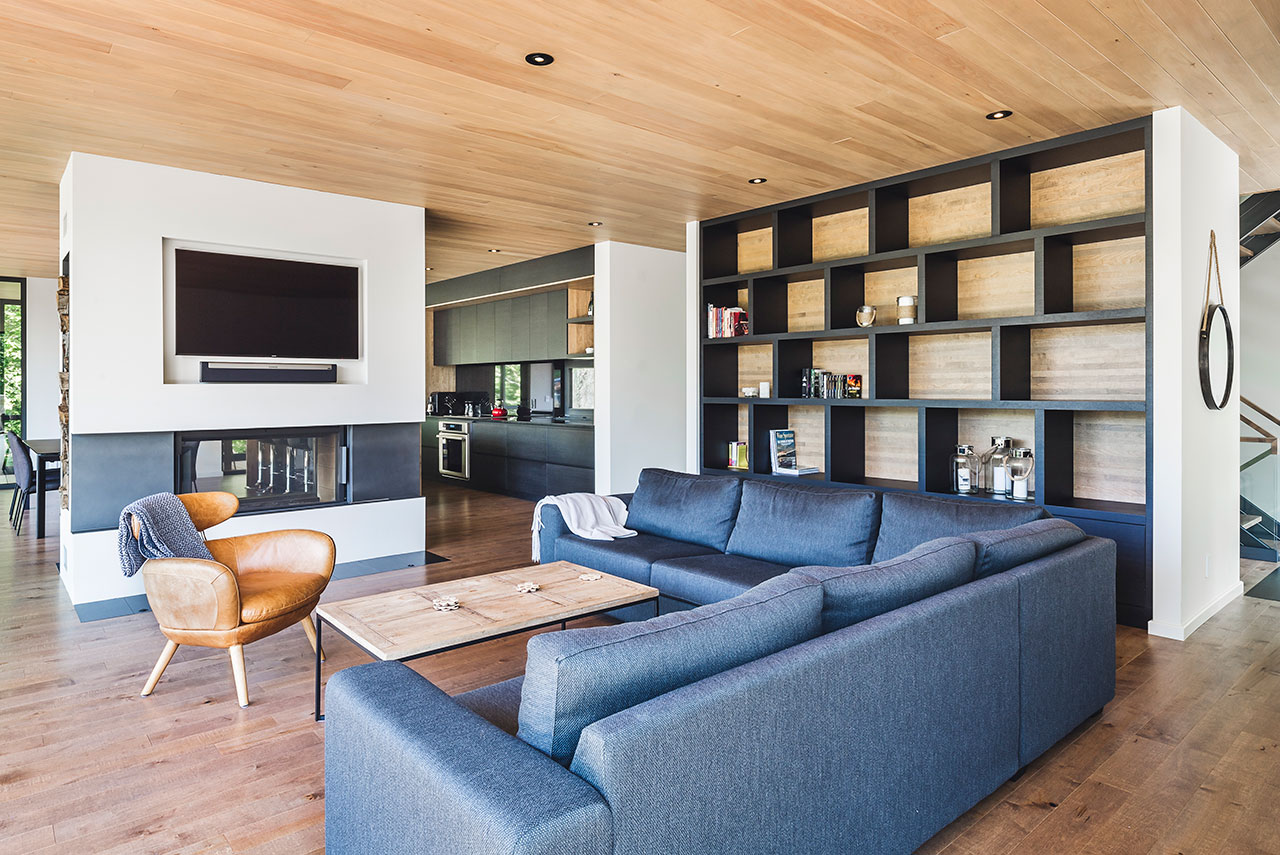
Photo by Ulysse Lemerise Bouchard.
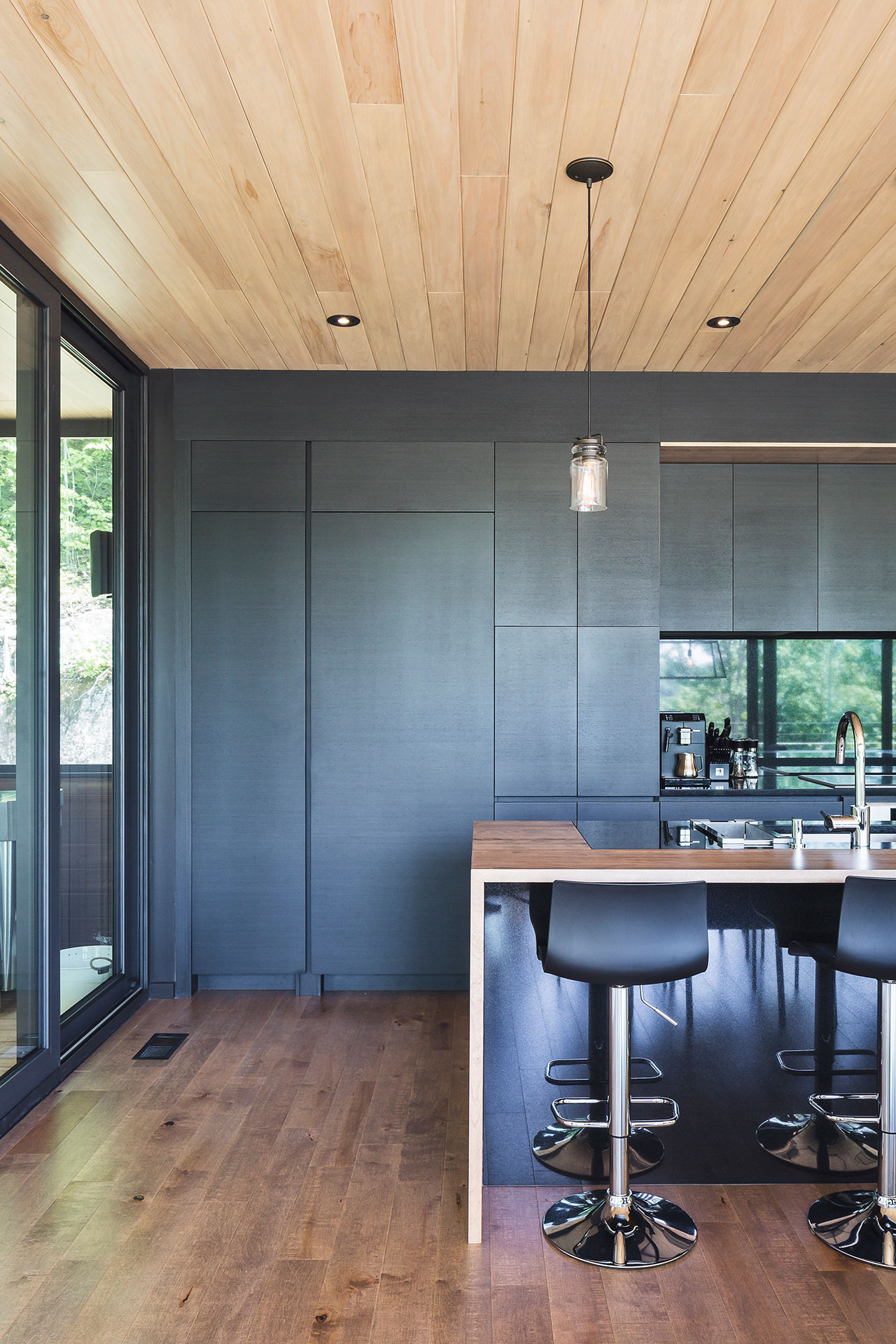
Photo by Ulysse Lemerise Bouchard.
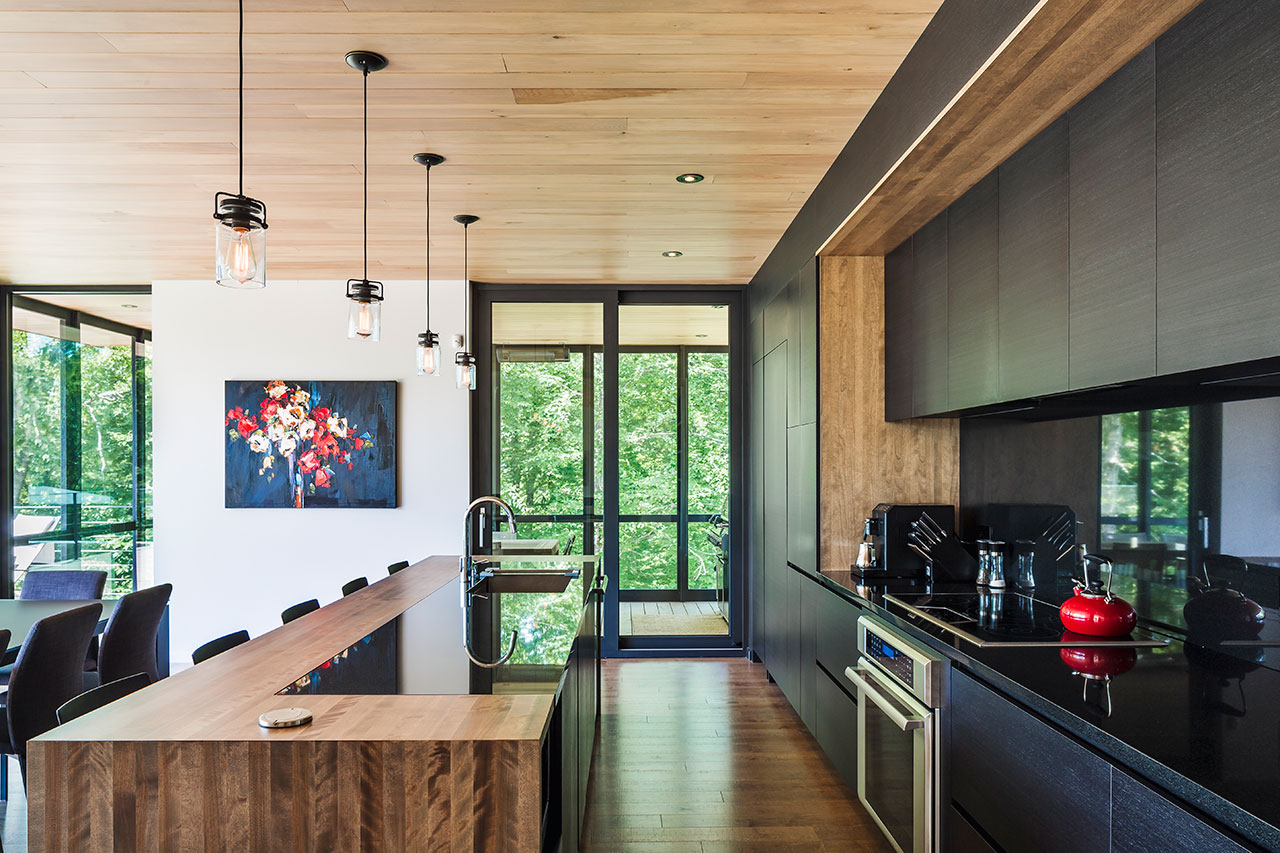
Photo by Ulysse Lemerise Bouchard.
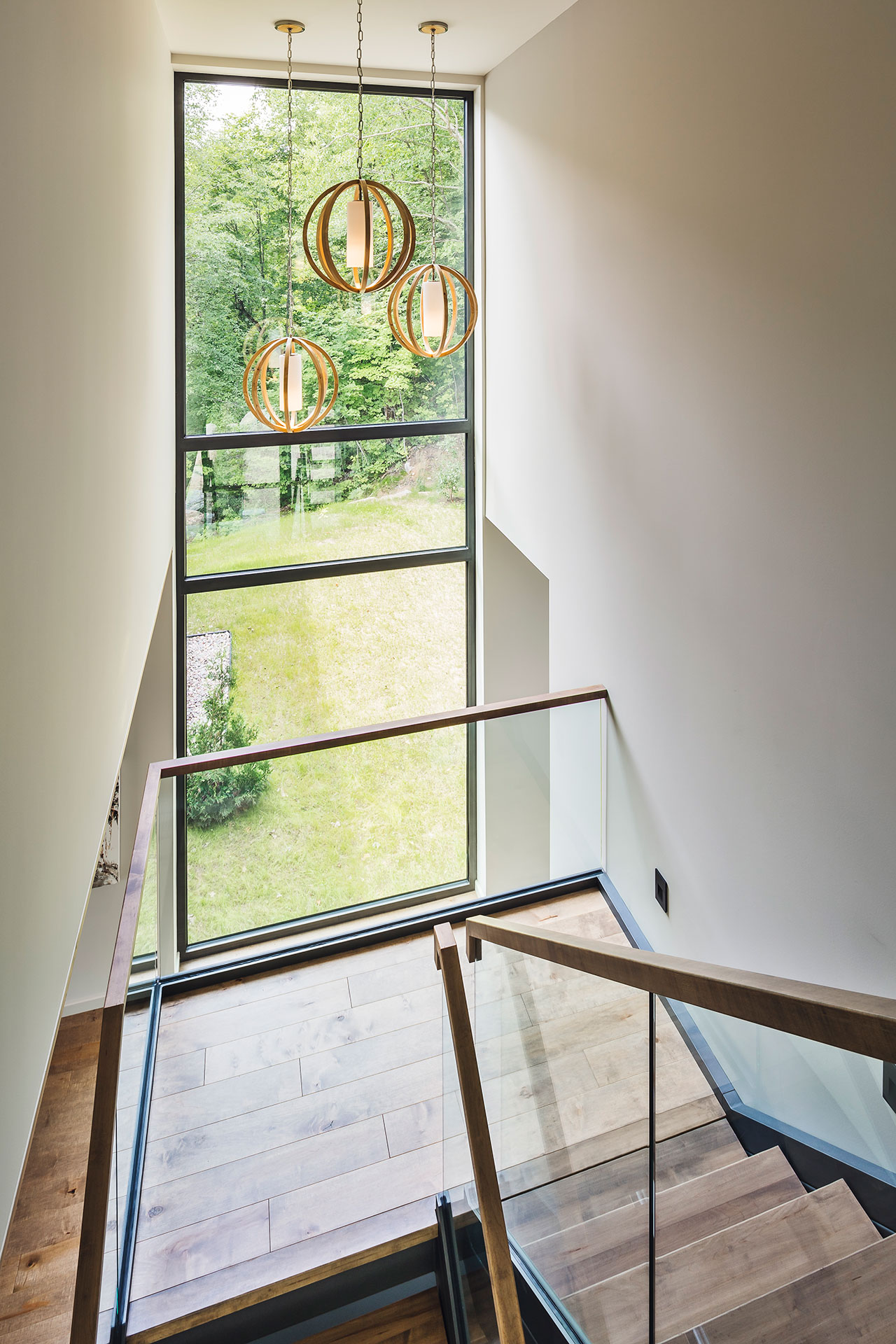
Photo by Ulysse Lemerise Bouchard.
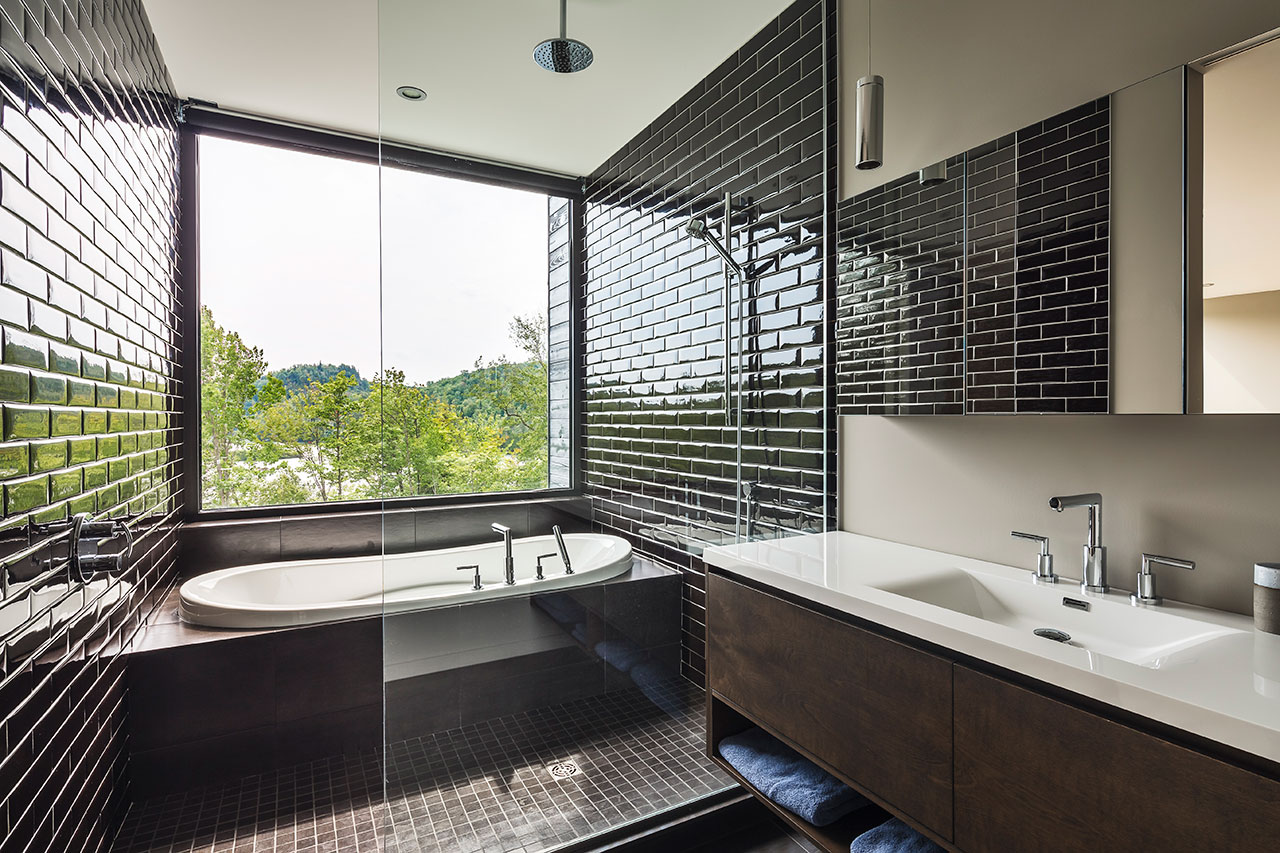
Photo by Ulysse Lemerise Bouchard.

Photo by Ulysse Lemerise Bouchard.
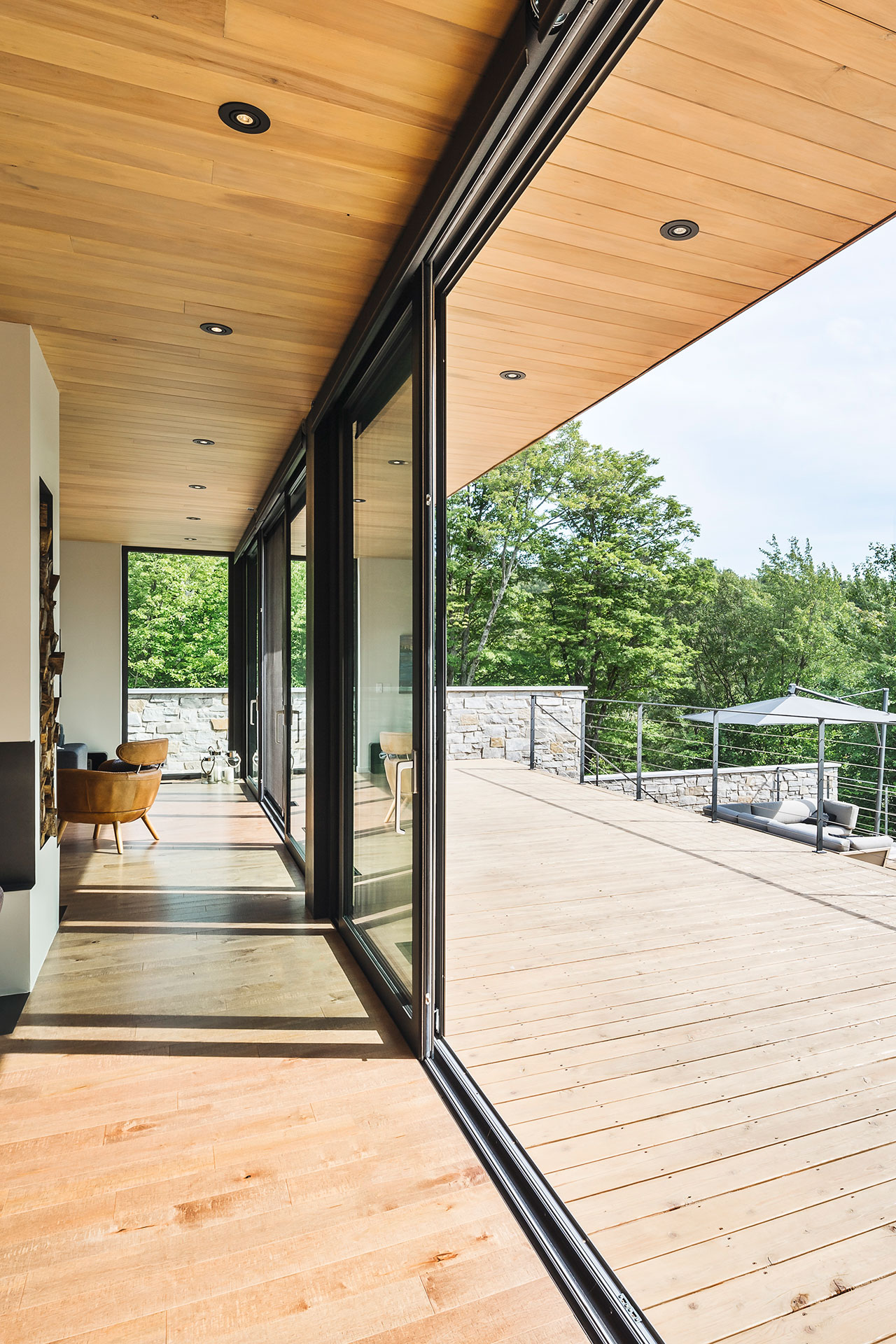
Photo by Ulysse Lemerise Bouchard.

Photo by Ulysse Lemerise Bouchard.
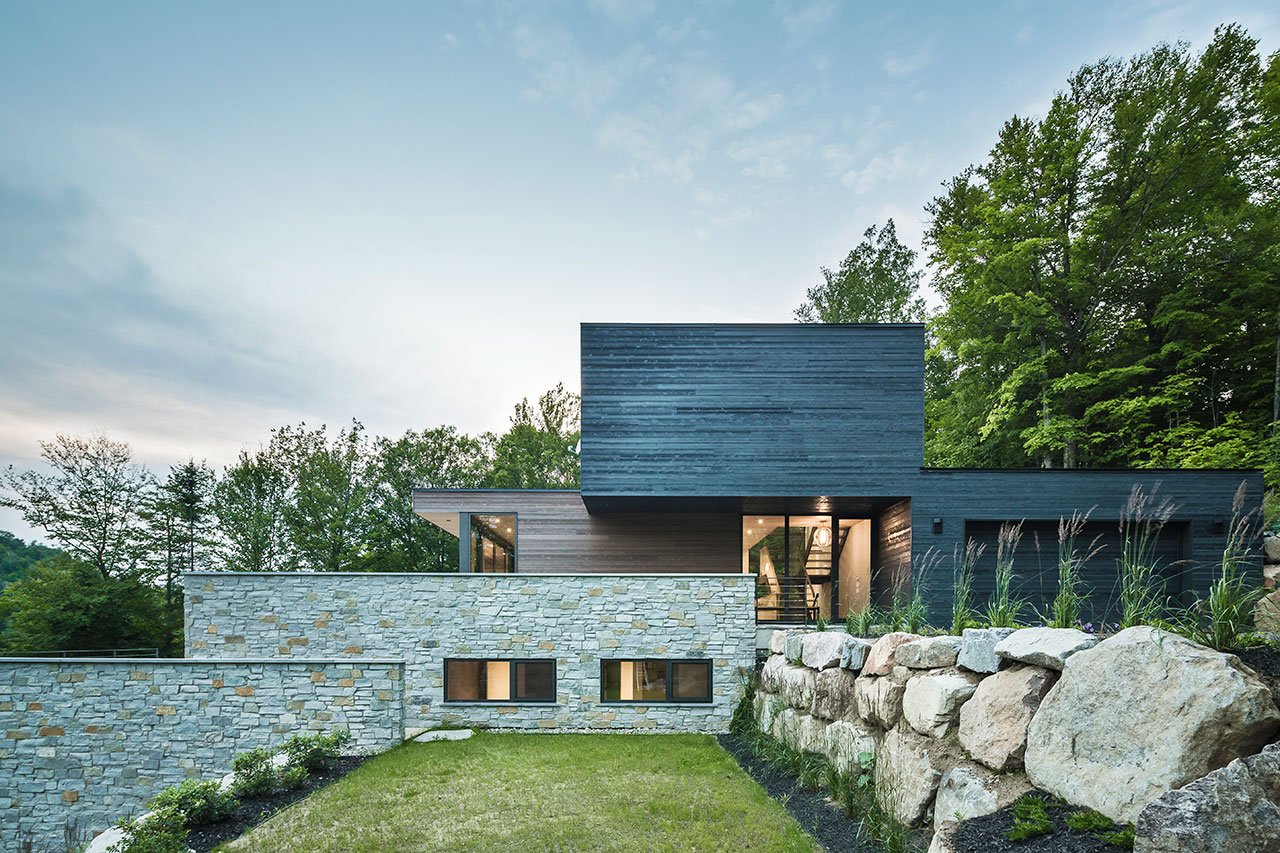
Photo by Ulysse Lemerise Bouchard.















