Project Name
Solis, Hamilton Island QLDPosted in
ResidentialArchitecture Practice
Renato D'Ettorre ArchitectsCompleted
2010| Detailed Information | |||||
|---|---|---|---|---|---|
| Project Name | Solis, Hamilton Island QLD | Posted in | Residential | Architecture Practice | Renato D'Ettorre Architects |
| Completed | 2010 | ||||
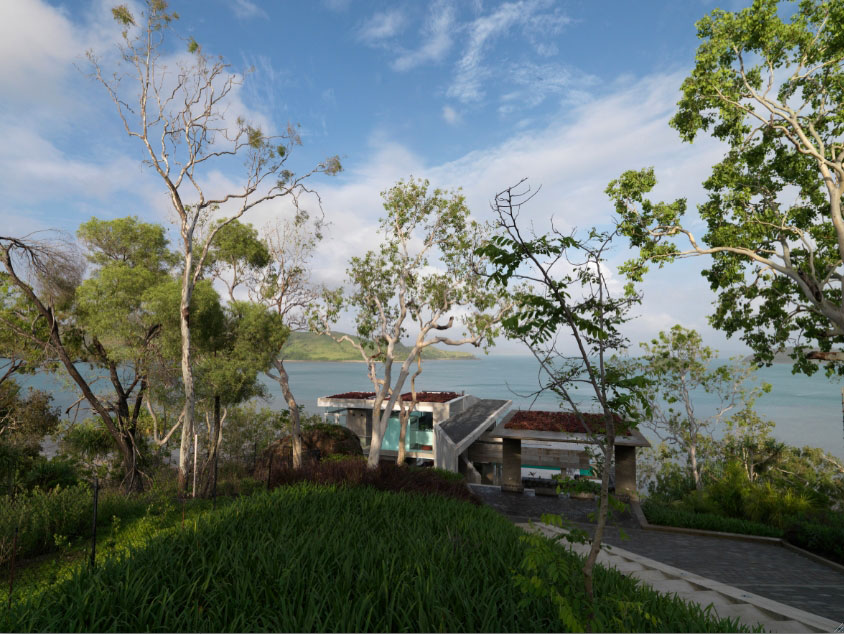
Photo by Mads Mogensen.
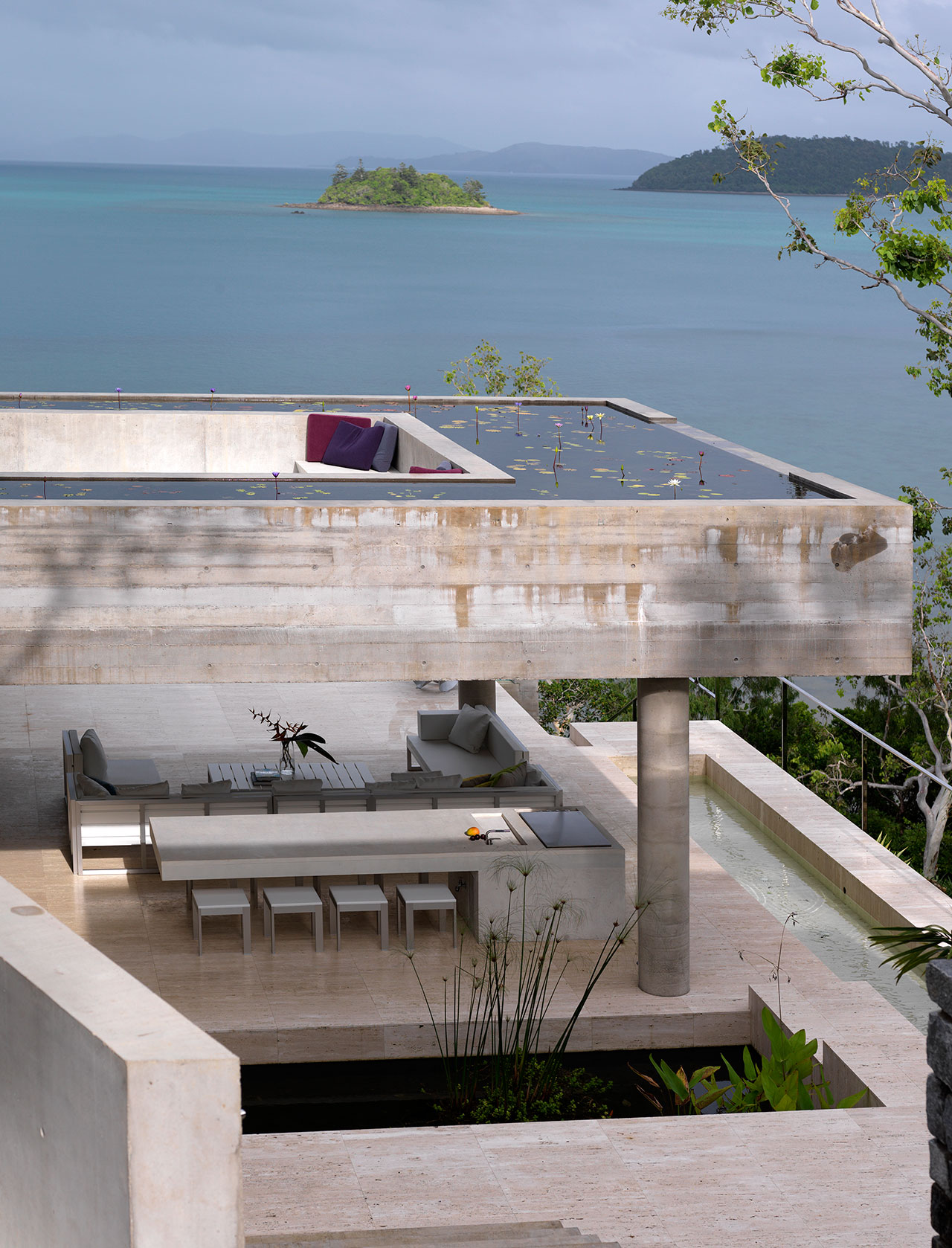
Photo by Mads Mogensen.
The architects have taken a minimal approach to the interior design both to establish a sense of purity and tranquility and avoid any superfluous elements that could distract from the beauty of the natural backdrop. An emphasis has been given to built-in furniture, such as concrete seating that only require cushions, and to a subtle color palette of natural grey concrete, white walls and off-white travertine floors chosen as a neutral background to the sub-tropical setting.
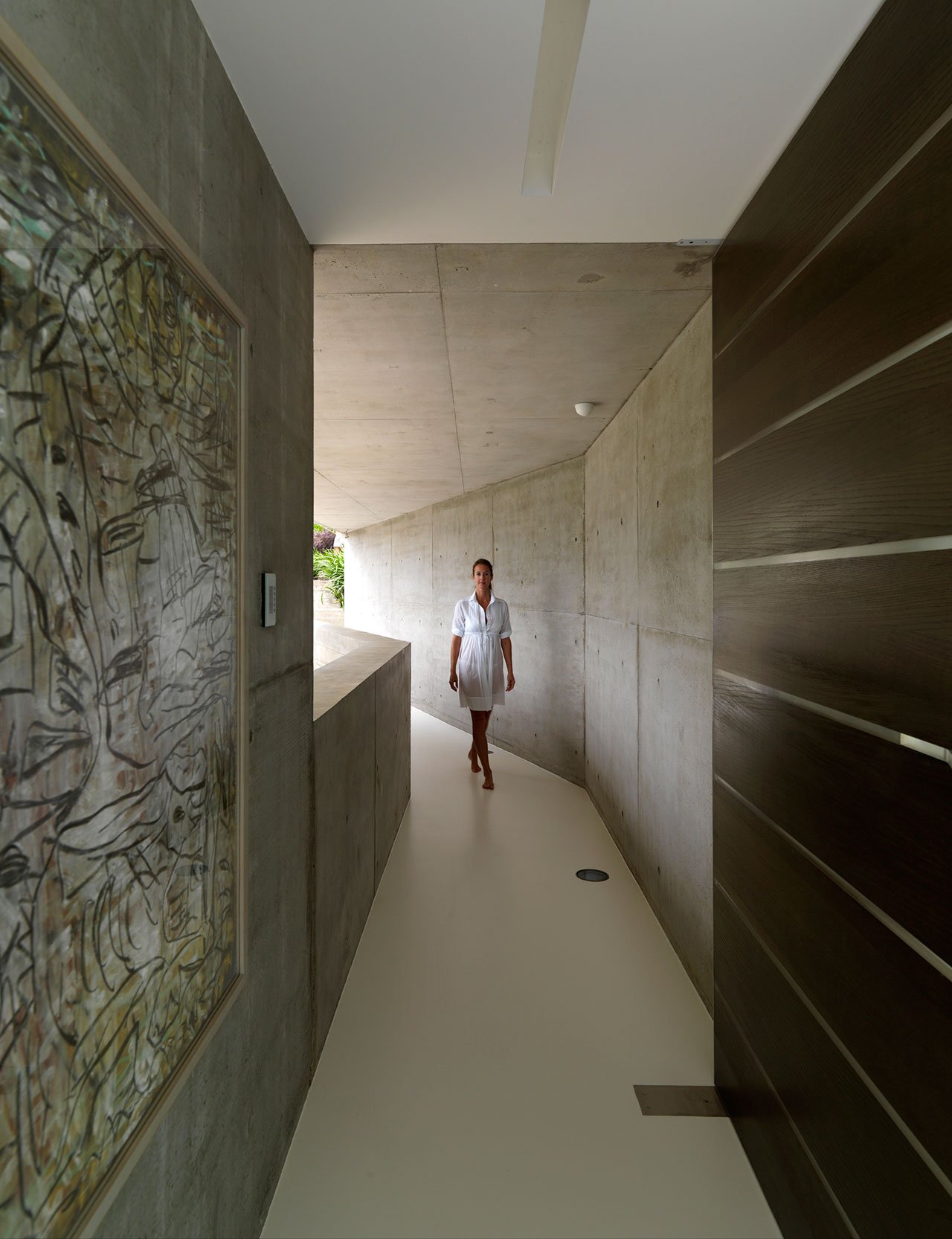
Photo by Mads Mogensen.
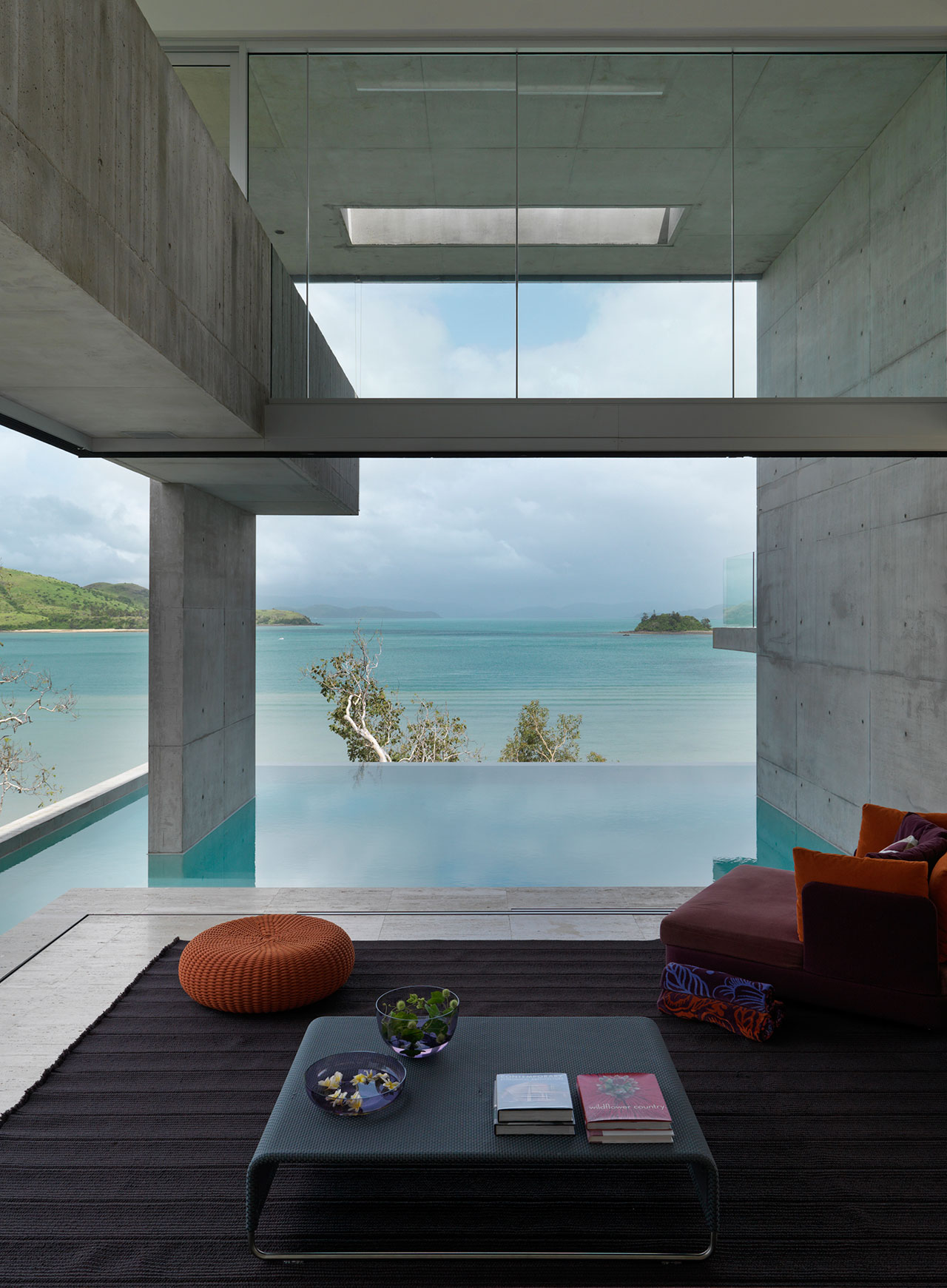
Photo by Mads Mogensen.
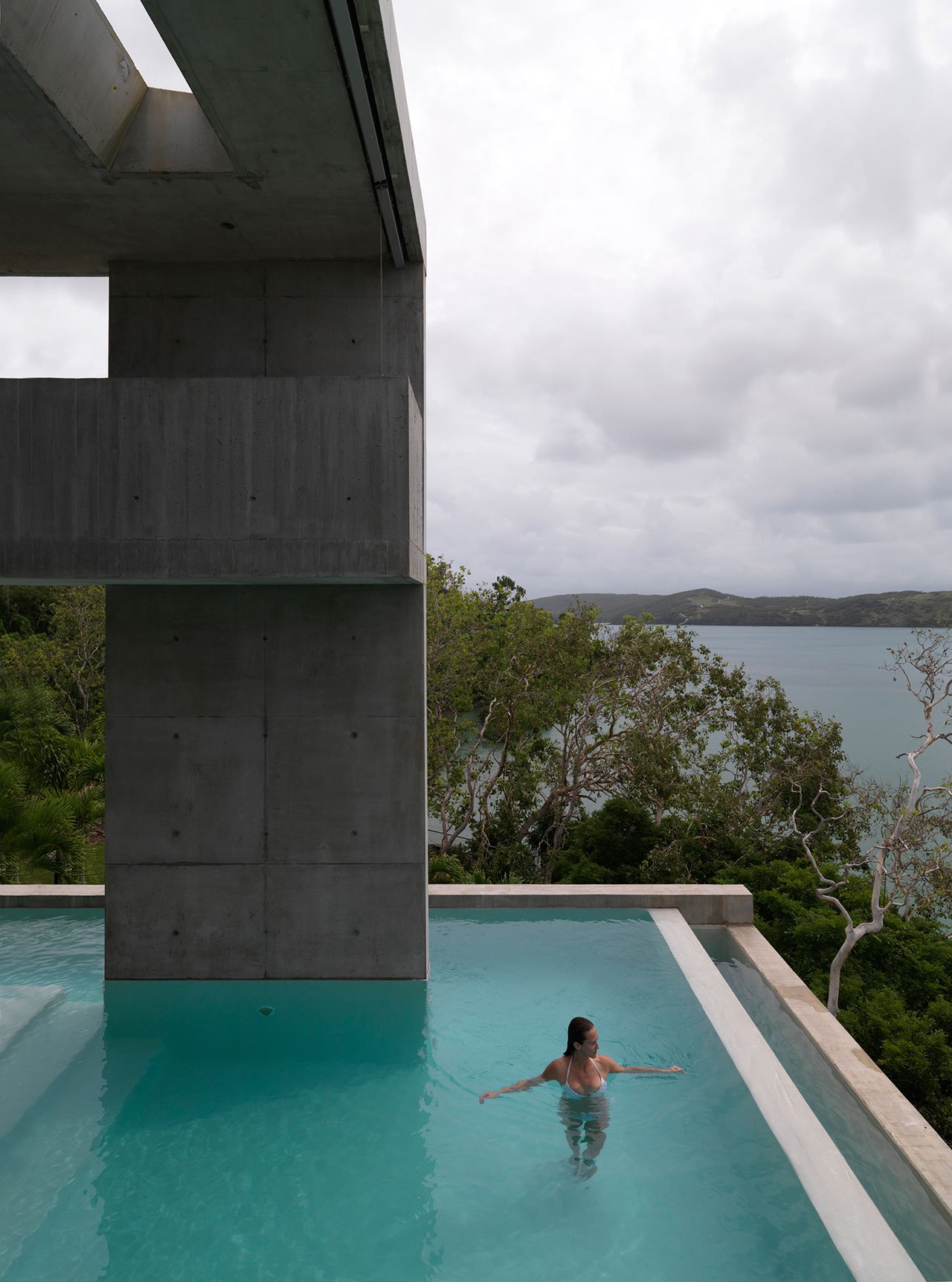
Photo by Mads Mogensen.
The selection of materials was also kept to a minimum with concrete and limestone being predominant, chosen for their low maintenance, a prerequisite in a hot and humid climate with seasonal heavy rains, and their thermal properties which are ideal for natural cooling. Their tactile qualities was also a primary consideration with special care given to concrete surfaces: with those on the upper levels having been imprinted with a timber grain, evoking the surrounding vegetation, while those on the lower levels have been kept plain in order to correspond to the granite rock outcrops that the island.
The natural landscape is further evoked by several water features throughout in the form of reflection and lily ponds, trickling waterfalls and swimming pools, which promote a sense of serenity as well as function as cooling elements. Additional passive climate controls such as solar shading, green roofs and rain water collection further highlight how embracing nature is integral to tropical living.

Photo by Mads Mogensen.
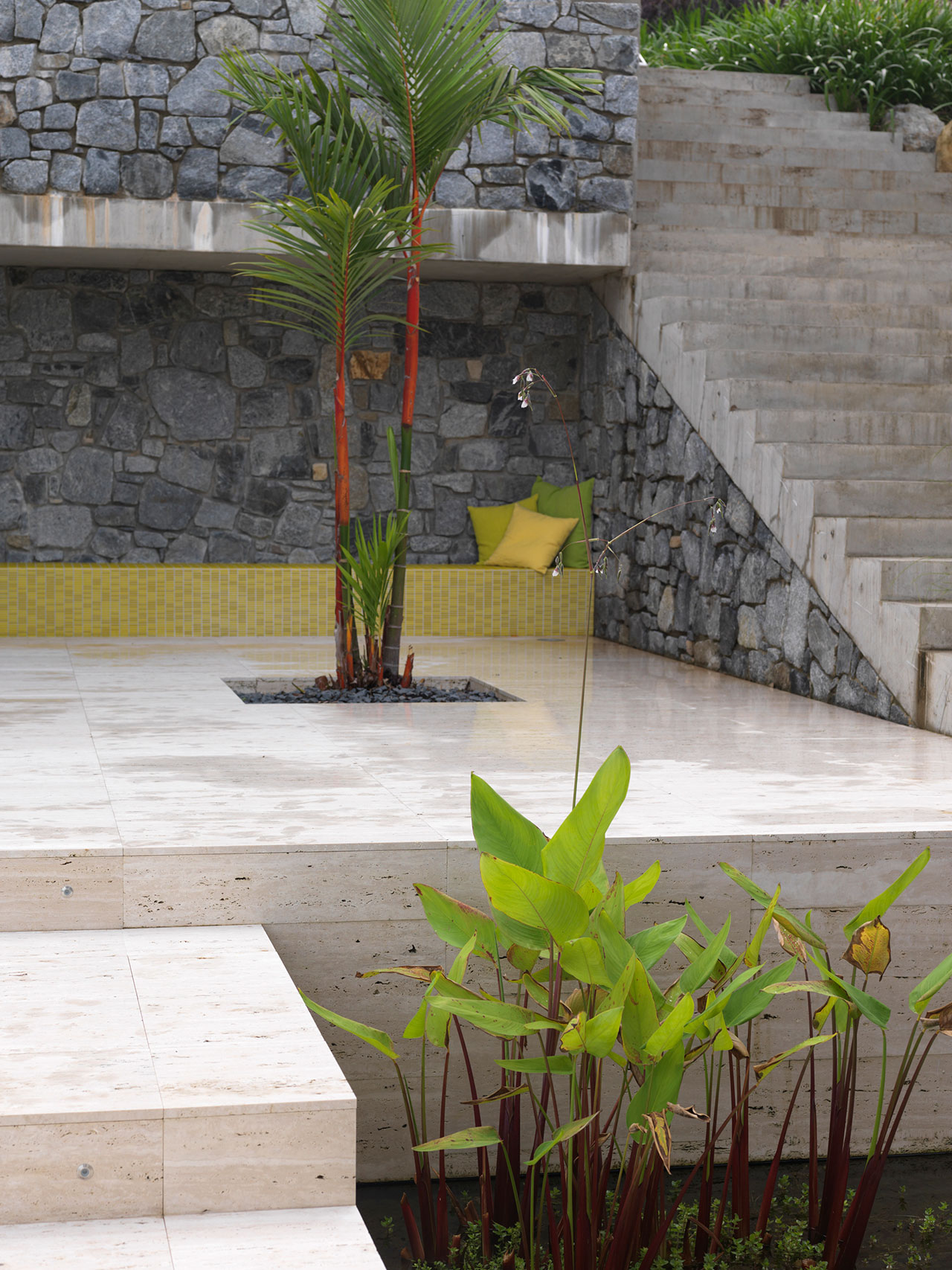
Photo by Mads Mogensen.
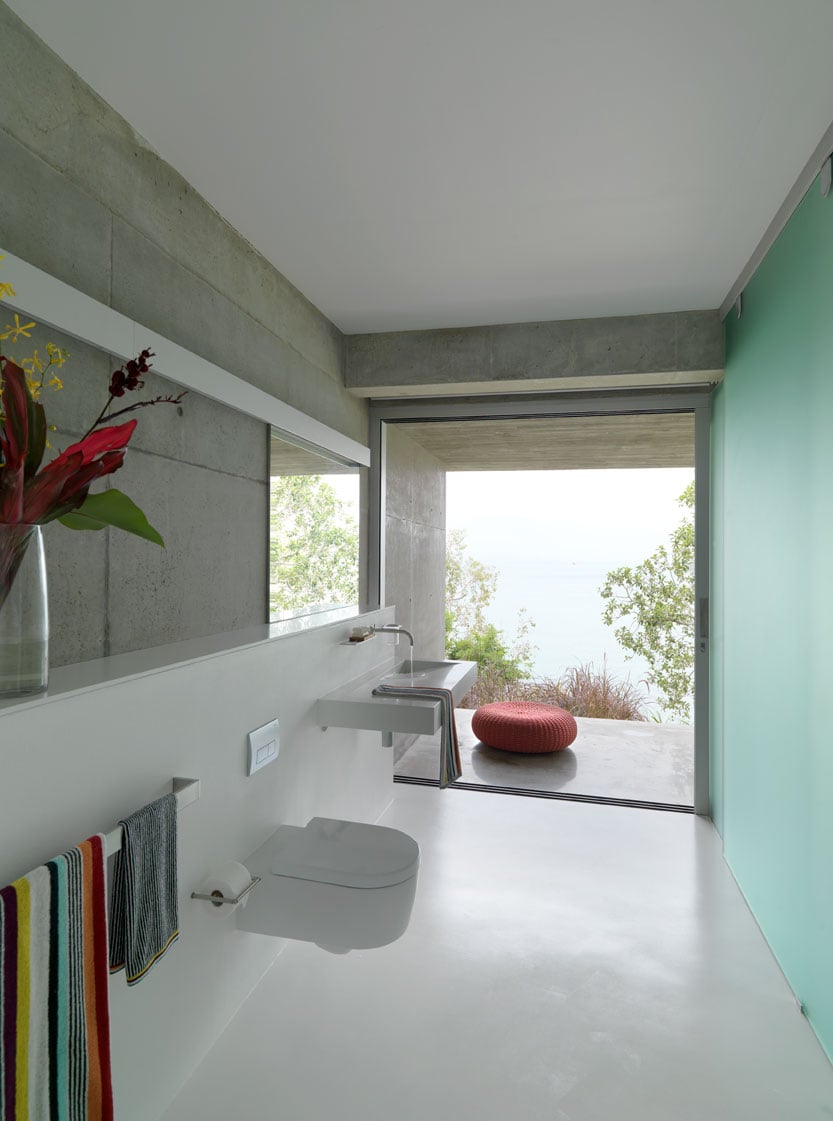
Photo by Mads Mogensen.
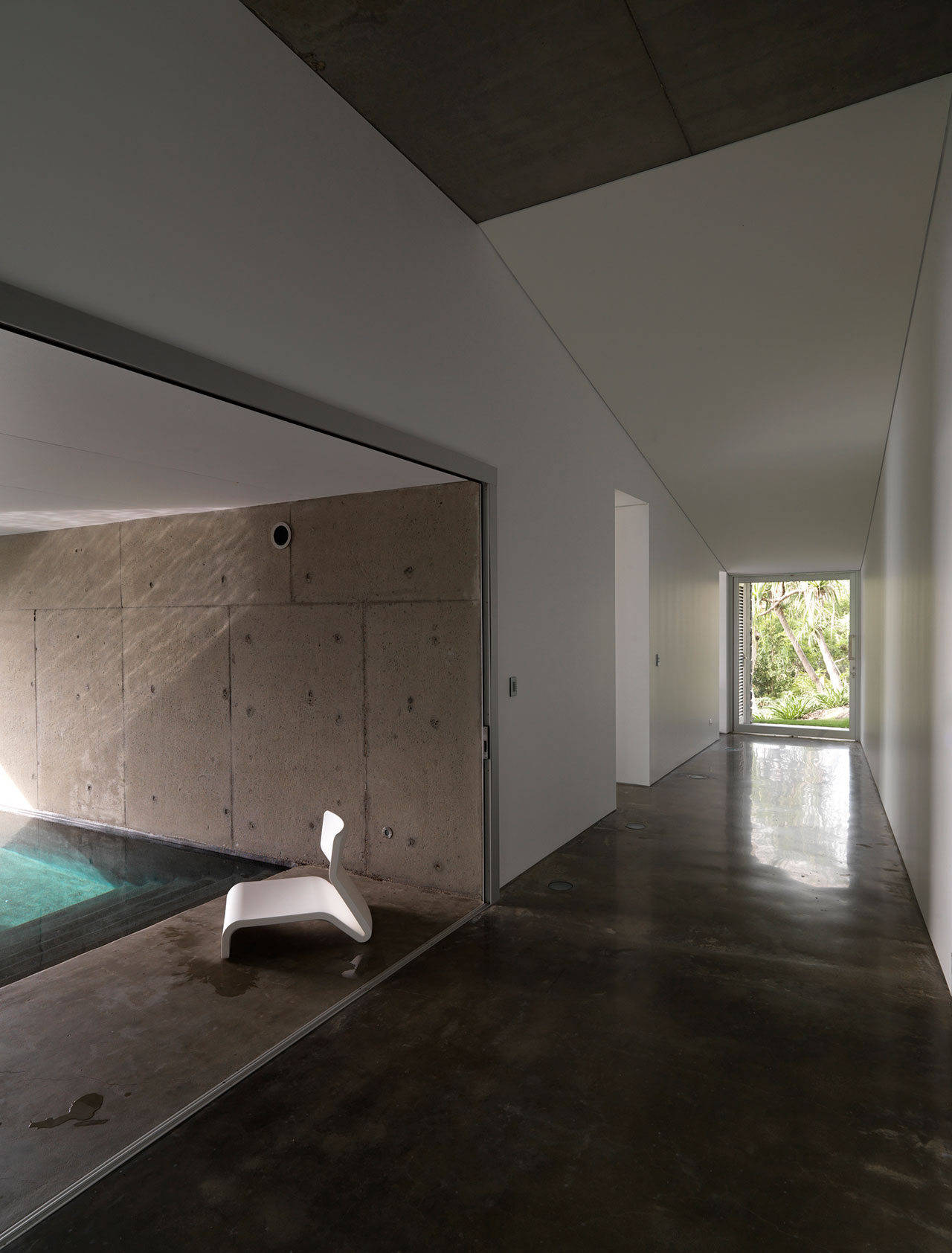
Photo by Mads Mogensen.
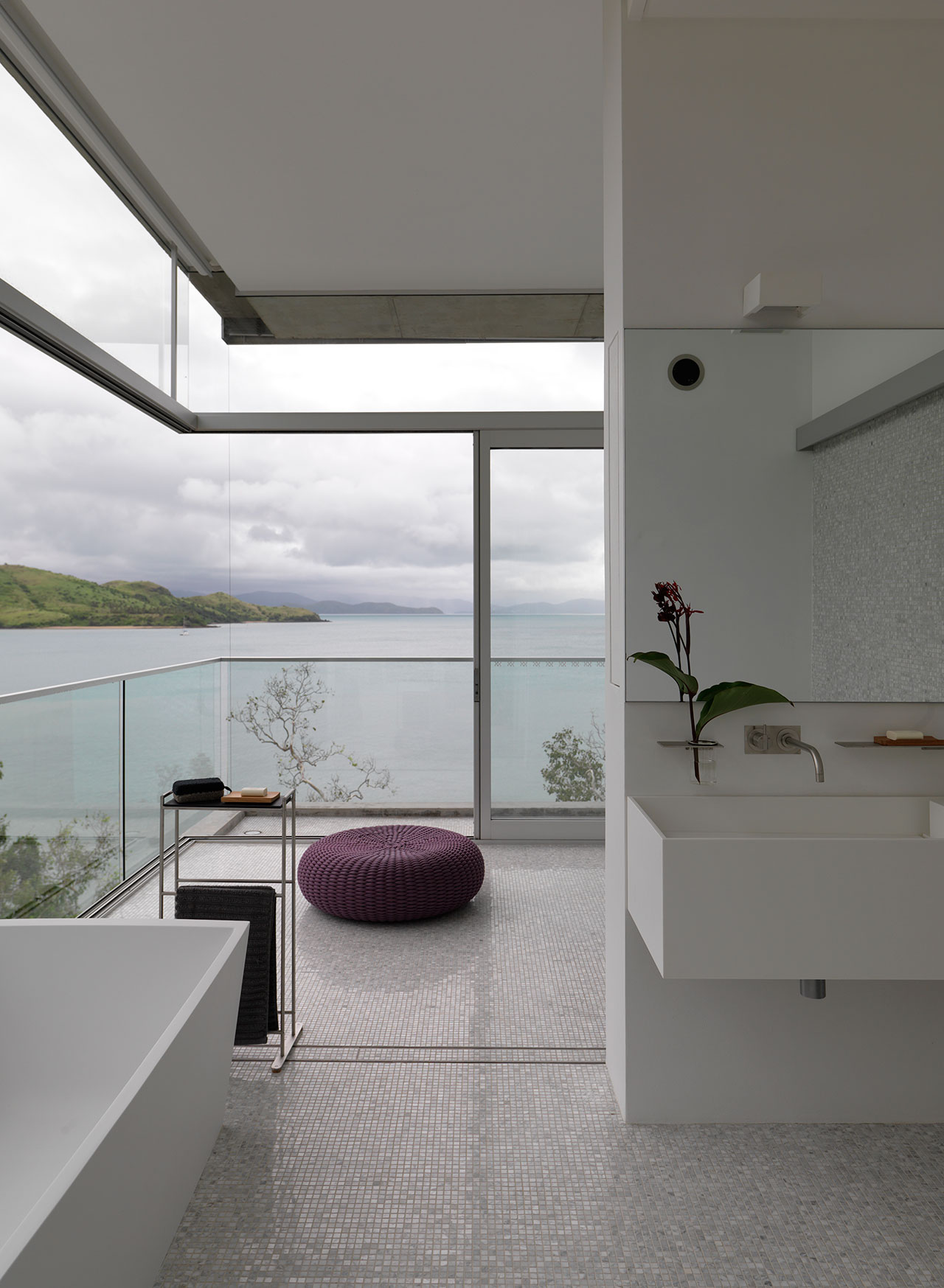
Photo by Mads Mogensen.














