Project Name
Refurbishment of a “maison à colombages avec 4 alcôves”Posted in
ResidentialLocation
Architecture Practice
05 AM ArquitecturaArea (sqm)
294Client
PrivateCompleted
October 2015| Detailed Information | |||||
|---|---|---|---|---|---|
| Project Name | Refurbishment of a “maison à colombages avec 4 alcôves” | Posted in | Residential | Location |
La Varenne Saint-Hilaire, Saint-Maur-des-Fossés Paris
France |
| Architecture Practice | 05 AM Arquitectura | Area (sqm) | 294 | Client | Private |
| Completed | October 2015 | ||||
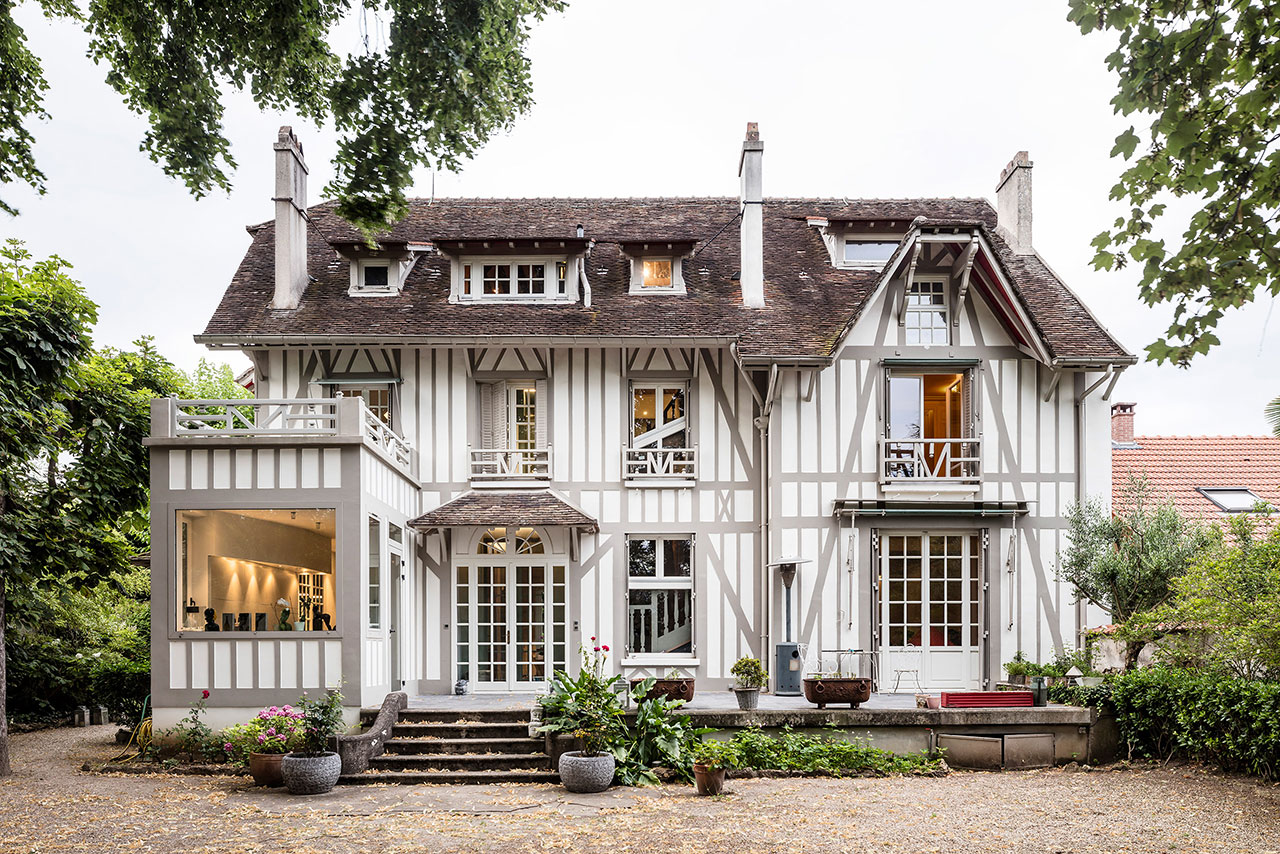
Photo by Adrià Goula Sardà.
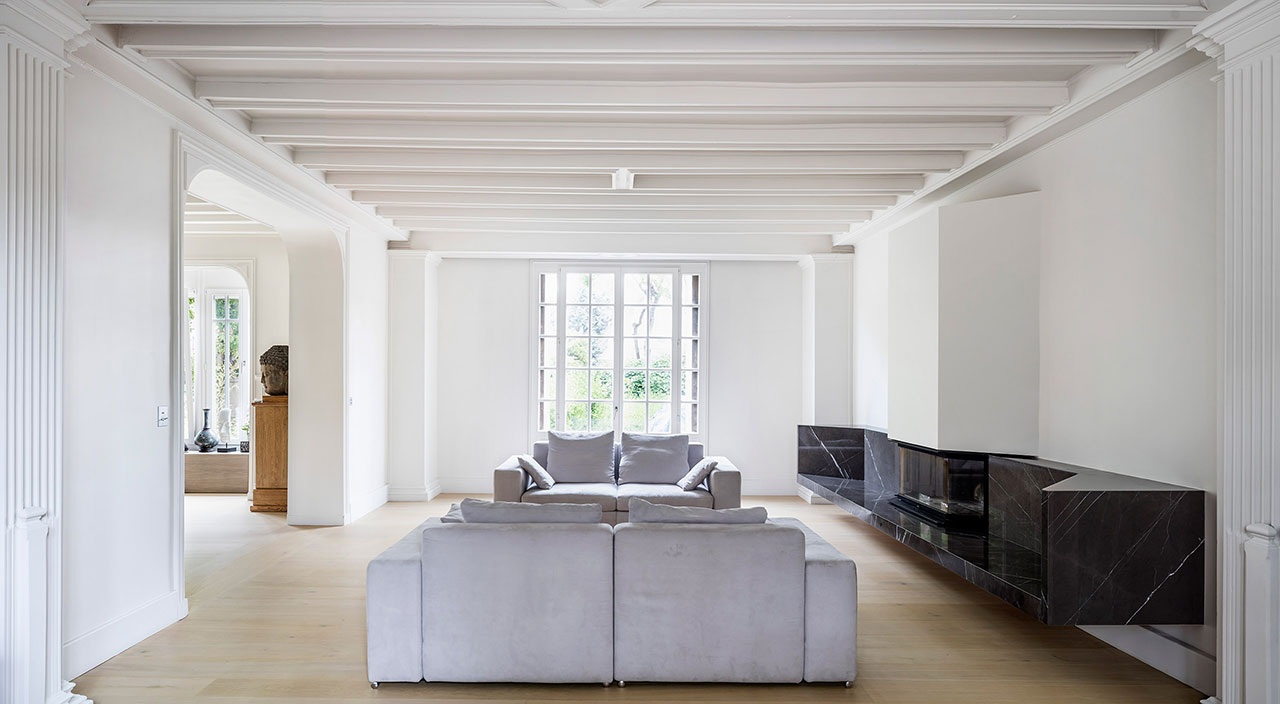
Photo by Adrià Goula Sardà.
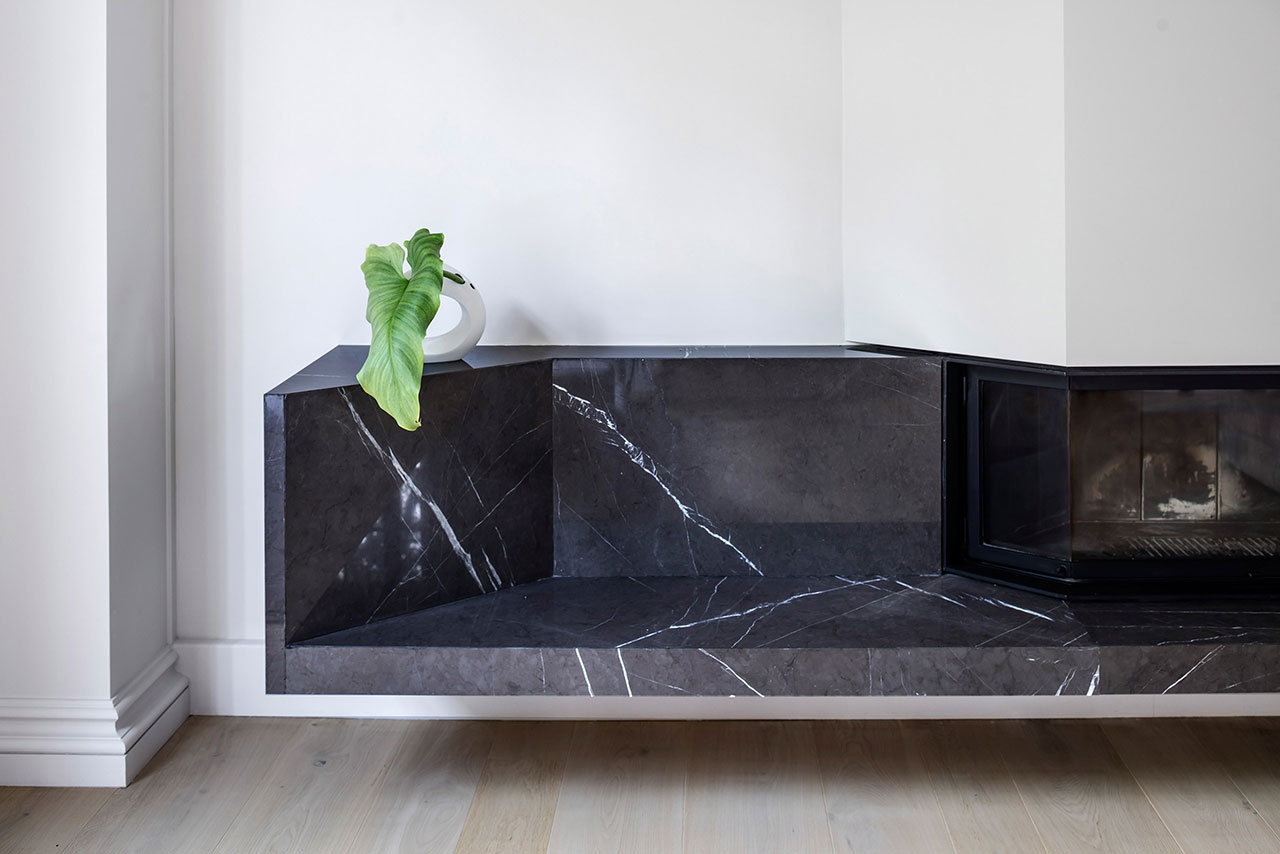
Photo by Adrià Goula Sardà.
Similarly for the interiors, the design has retained key elements of the original layout and decoration that give the house its distinct character, and disposed of or added others for the sake of uniformity and functionality. Ornate ceilings on the ground floor and wall moldings throughout the house have thus been restored and painted off-white and the corner fireplaces on the first floor have been revamped. Layout-wise, the original design of the living spaces on the ground floor that flow into each other has been retained and taken a step further by removing a partition wall that separated the kitchen, while a wardrobe and guest bathroom have been added to separate it from the entrance. The designers have also taken advantage of the existing alcoves found in the first floor to recess the beds in both the master and the children’s bedrooms and incorporate a bathtub and shower.
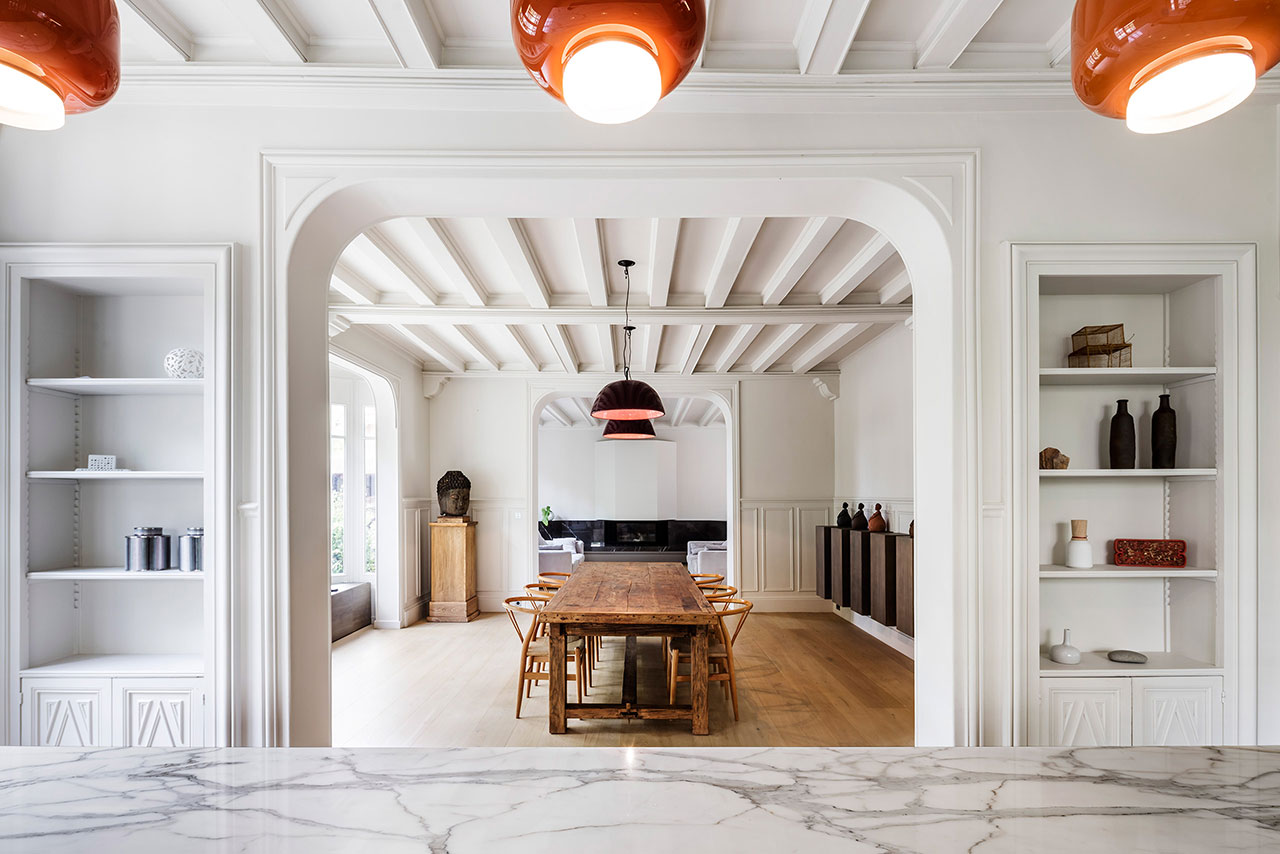
Photo by Adrià Goula Sardà.
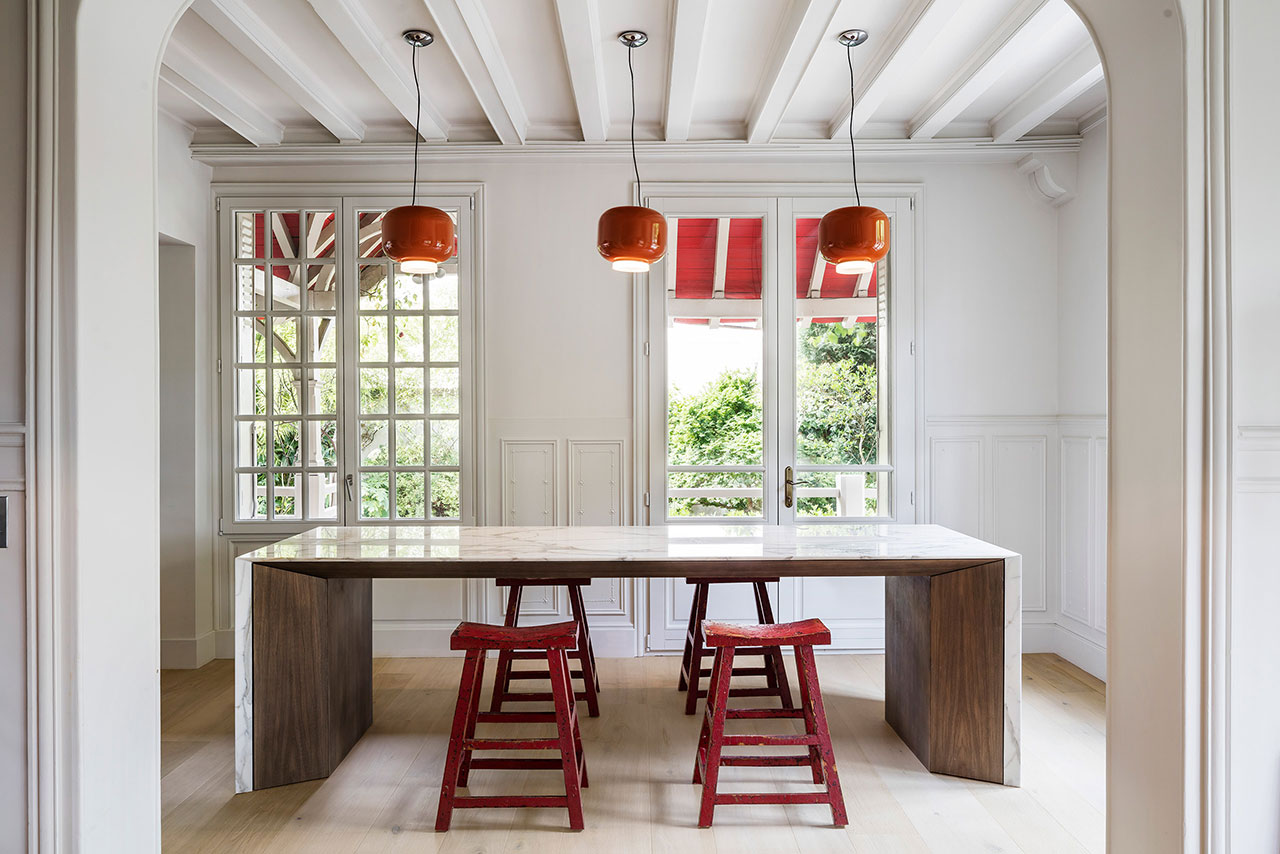
Photo by Adrià Goula Sardà.
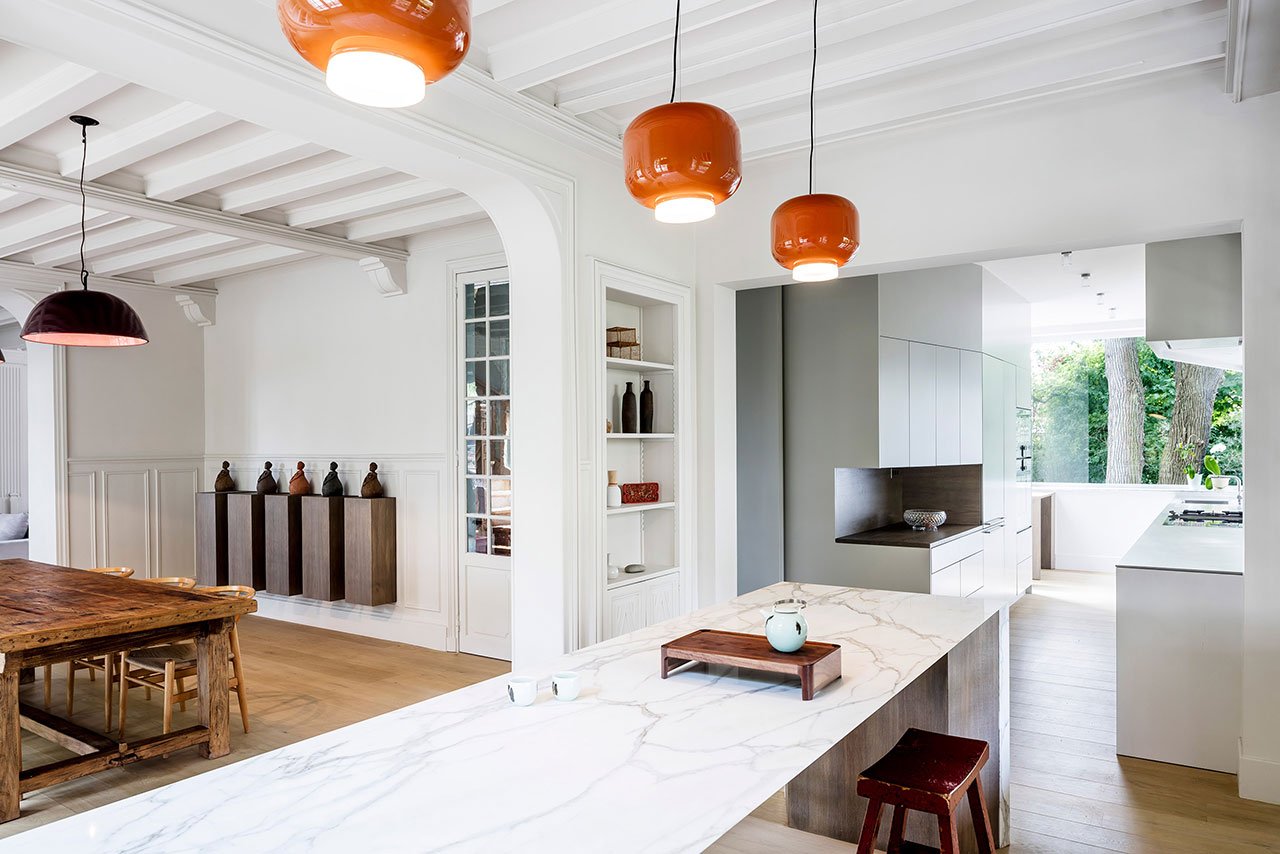
Photo by Adrià Goula Sardà.
The minimal, all-white aesthetic of the interior décor is complemented with accents of monochromatic marble and natural wood as well as zones of color. On the ground floor the prismatic dining counter of streaked white marble, beautifully treated with a wooden underside, dominates the space without imposing, while the cantilevered block of black marble that incorporates the fireplace in the opposite room provides a visual counterbalance, a yin to the counter's yang. White marble has also been used to clad the alcove incorporating the bath and shower in the master bathroom as well as for the sink and mirror, artfully complemented by painting the rest of the space a mottled dark grey. The marble elements give the house a sense of subtle luxury whereas the timber accents, including the rustic wooden table in the central room and the main wooden staircase, provide a more homely ambiance. In the children’s rooms, the accents are more playful with the alcoves painted ochre or ocean blue and the en-suite bathrooms yellow or mint green correspondingly creating complementary combinations.
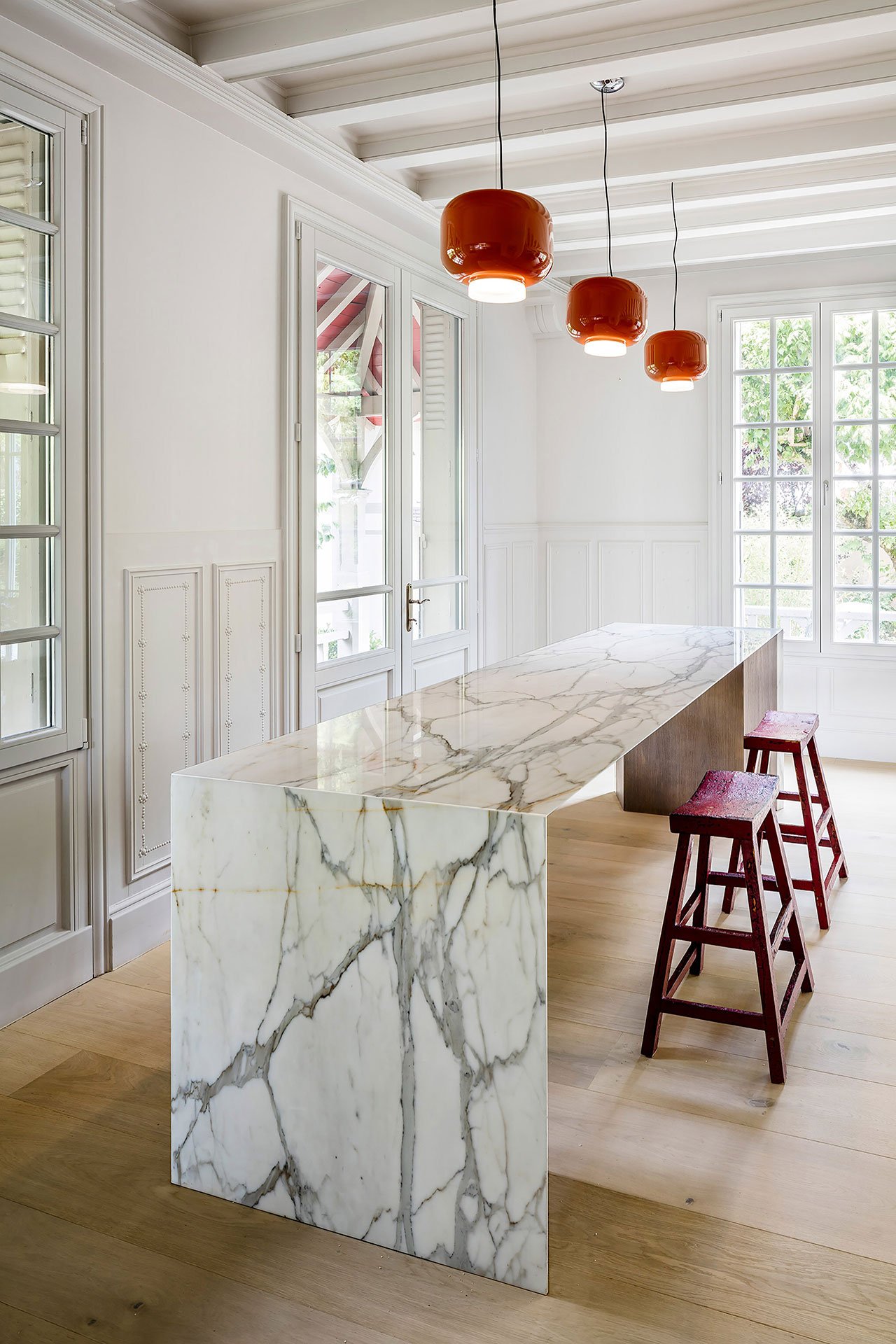
Photo by Adrià Goula Sardà.
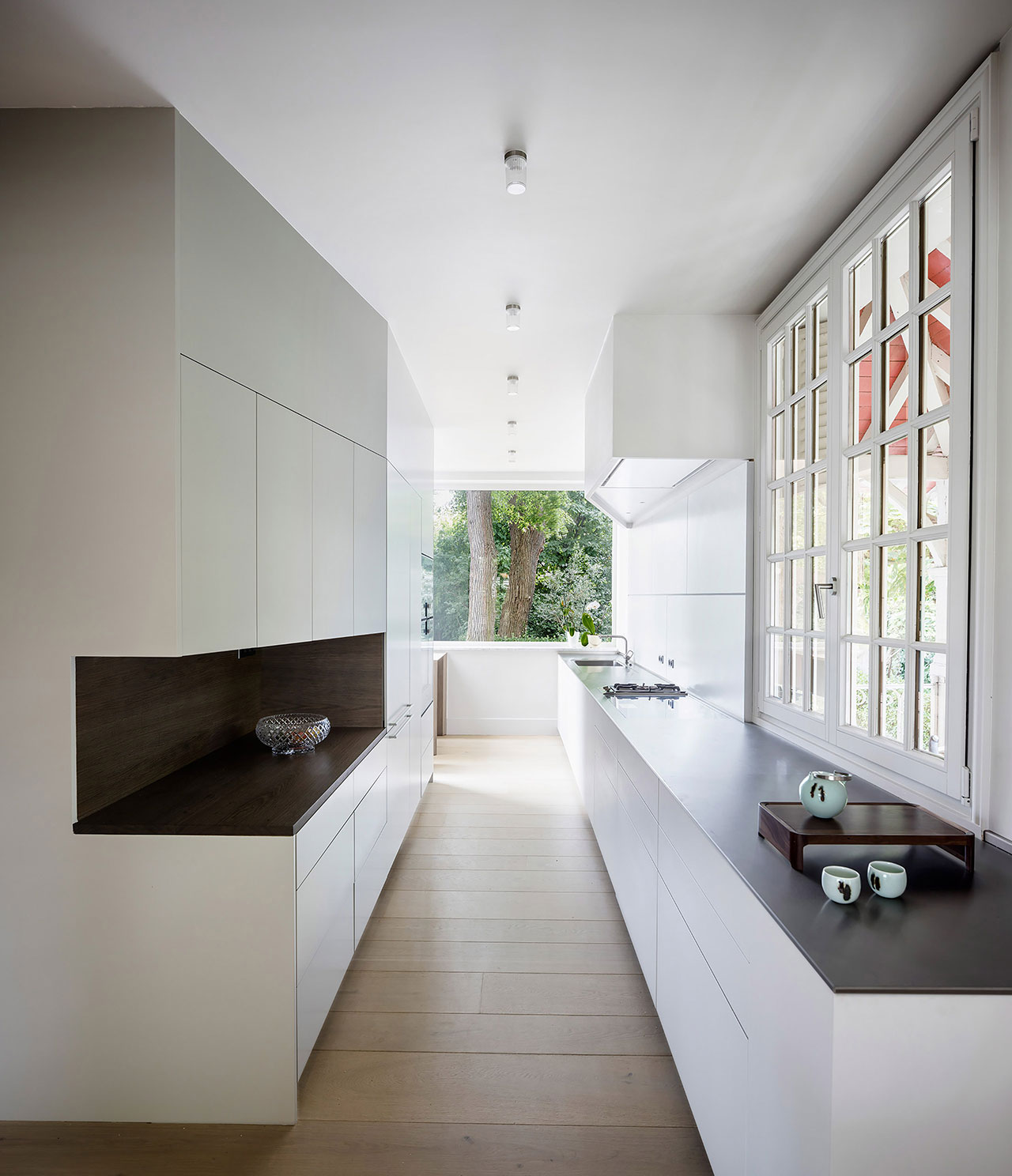
Photo by Adrià Goula Sardà.
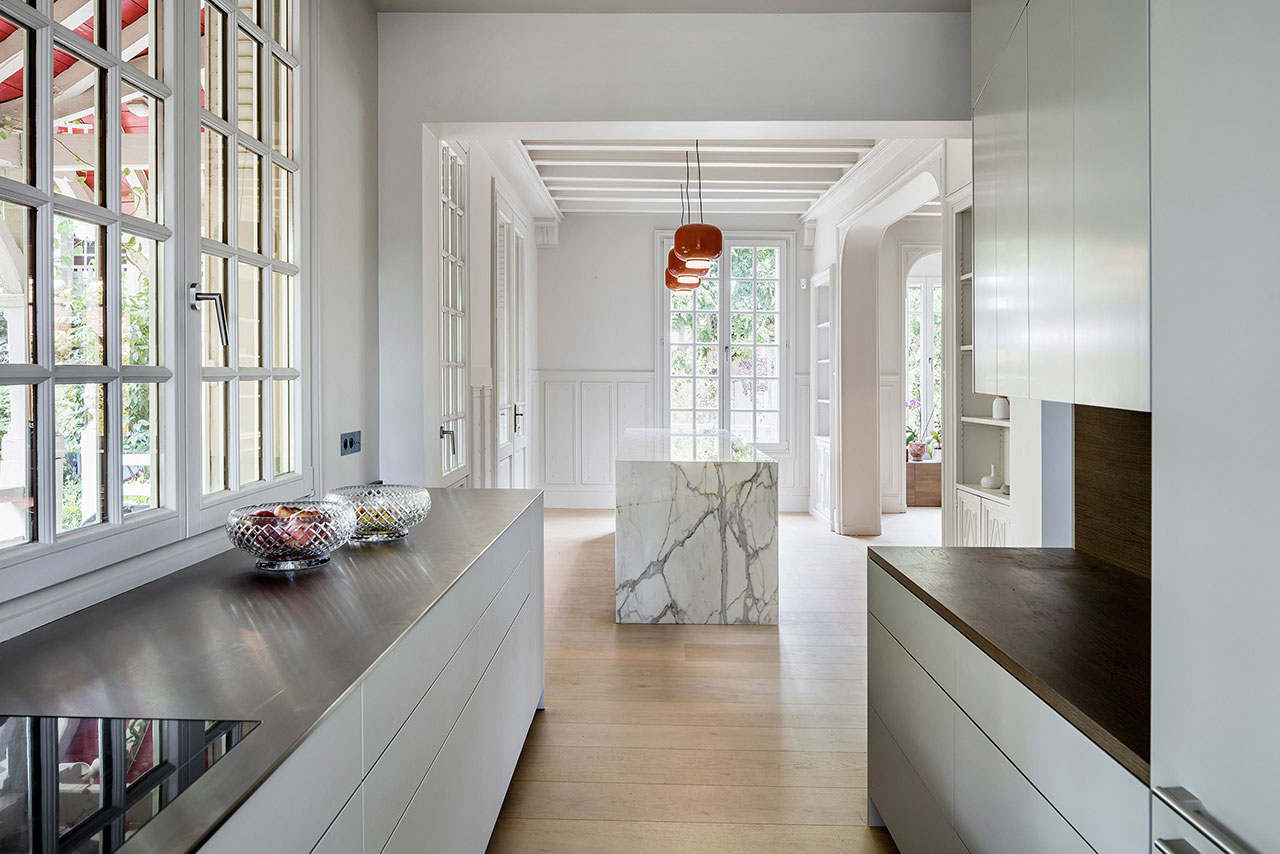
Photo by Adrià Goula Sardà.
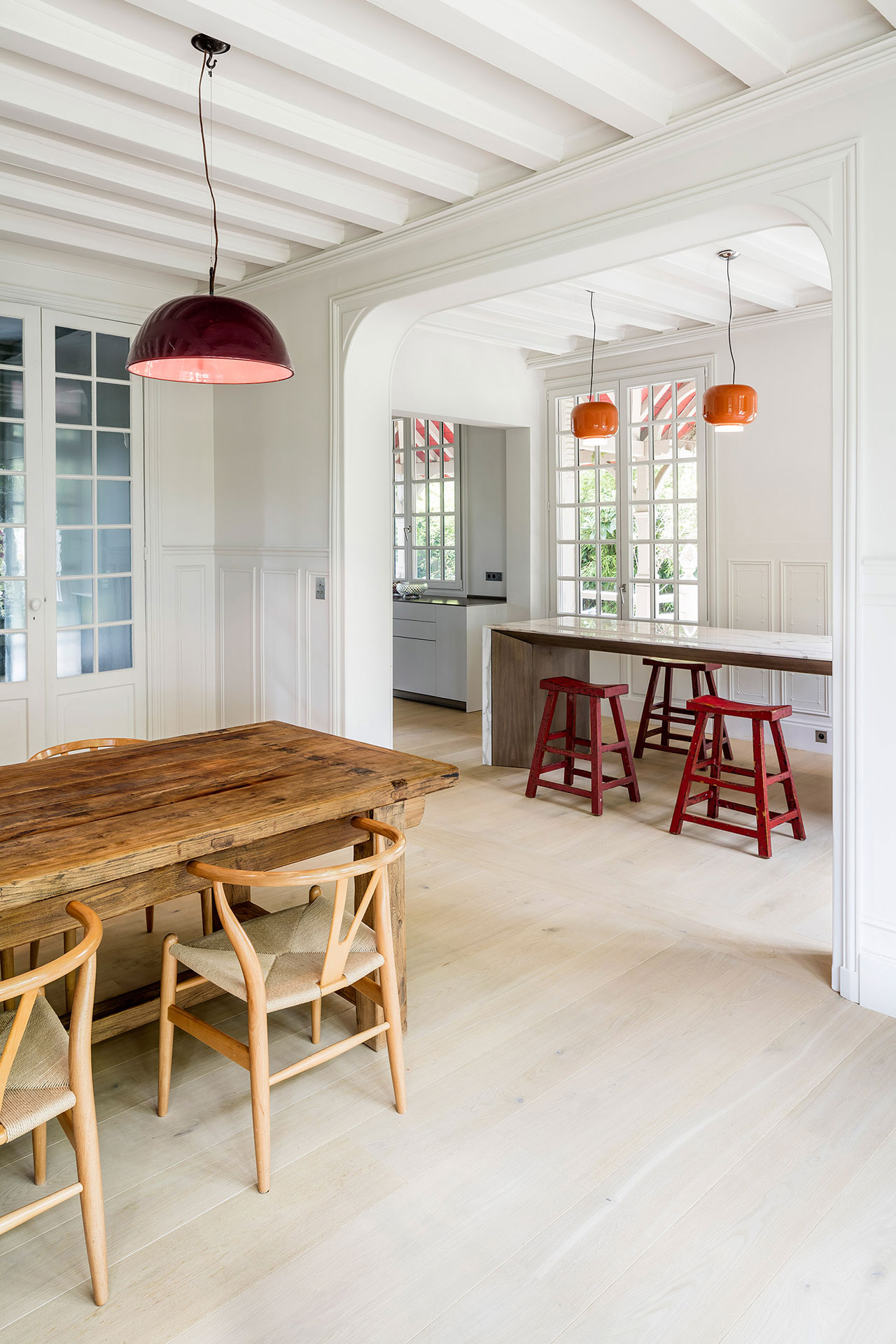
Photo by Adrià Goula Sardà.
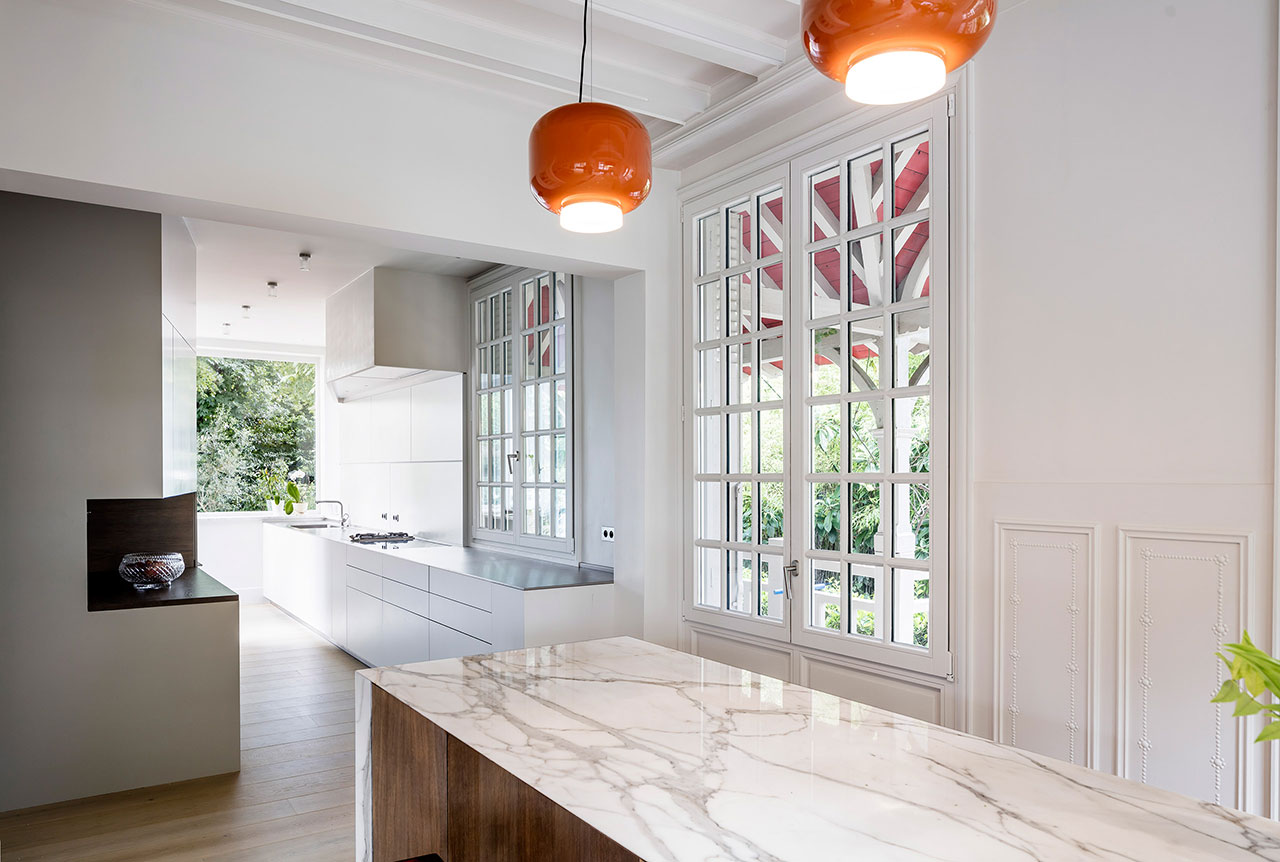
Photo by Adrià Goula Sardà.
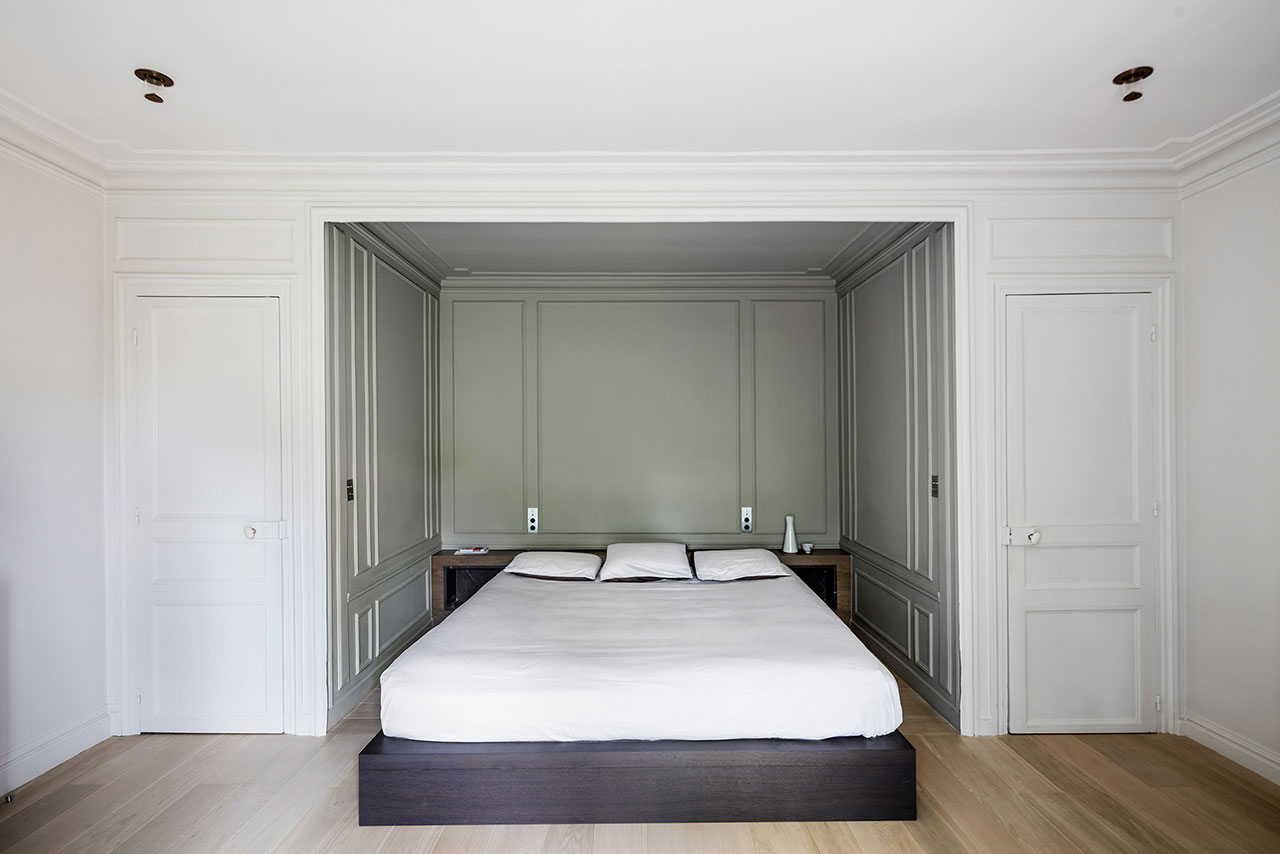
Photo by Adrià Goula Sardà.
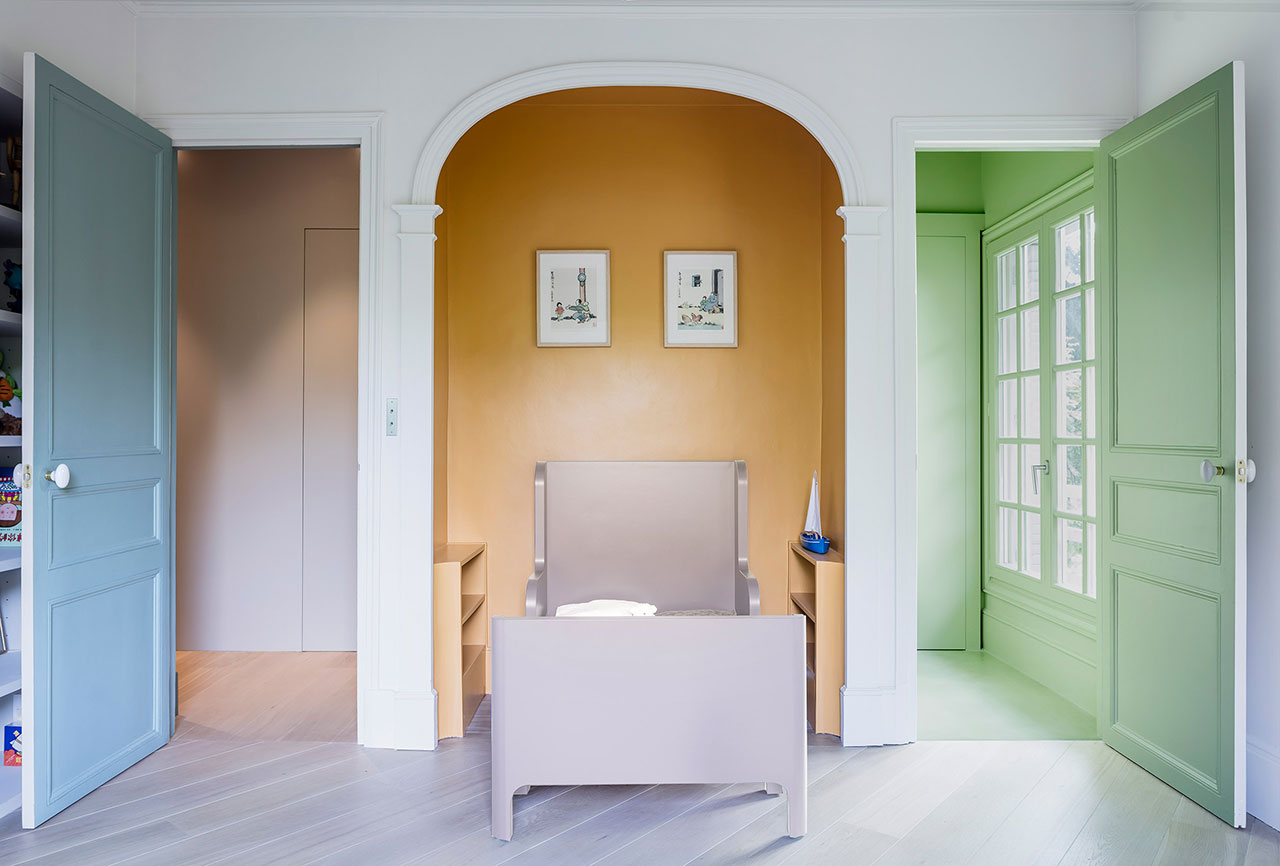
Photo by Adrià Goula Sardà.
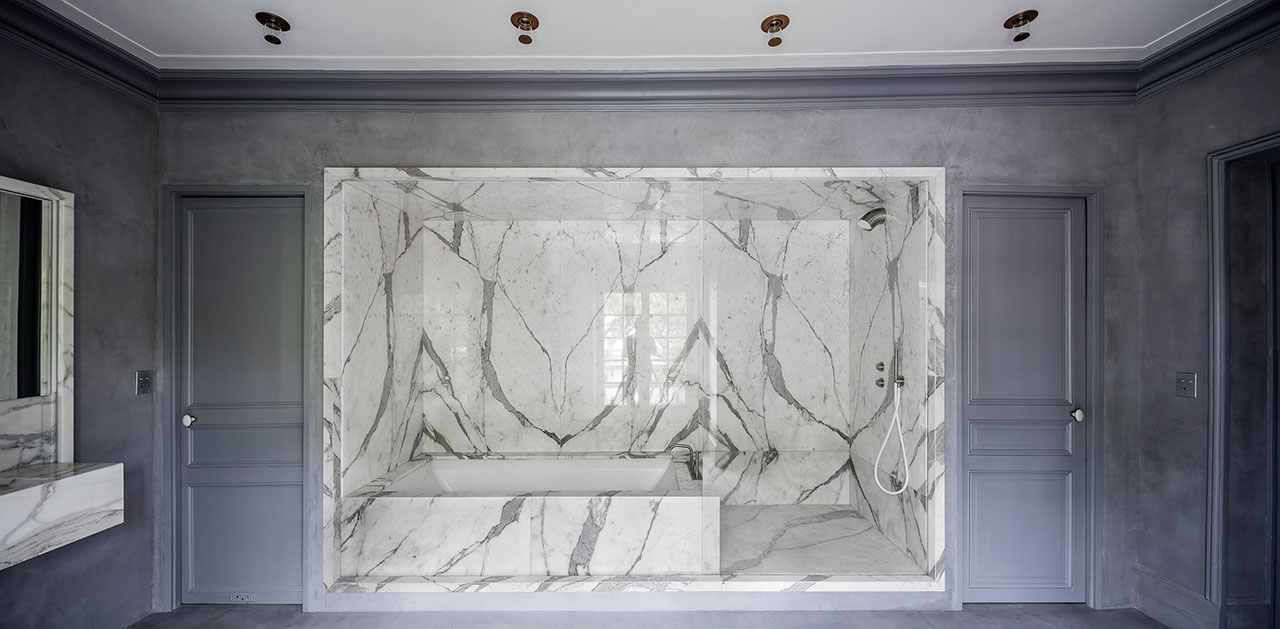
Photo by Adrià Goula Sardà.
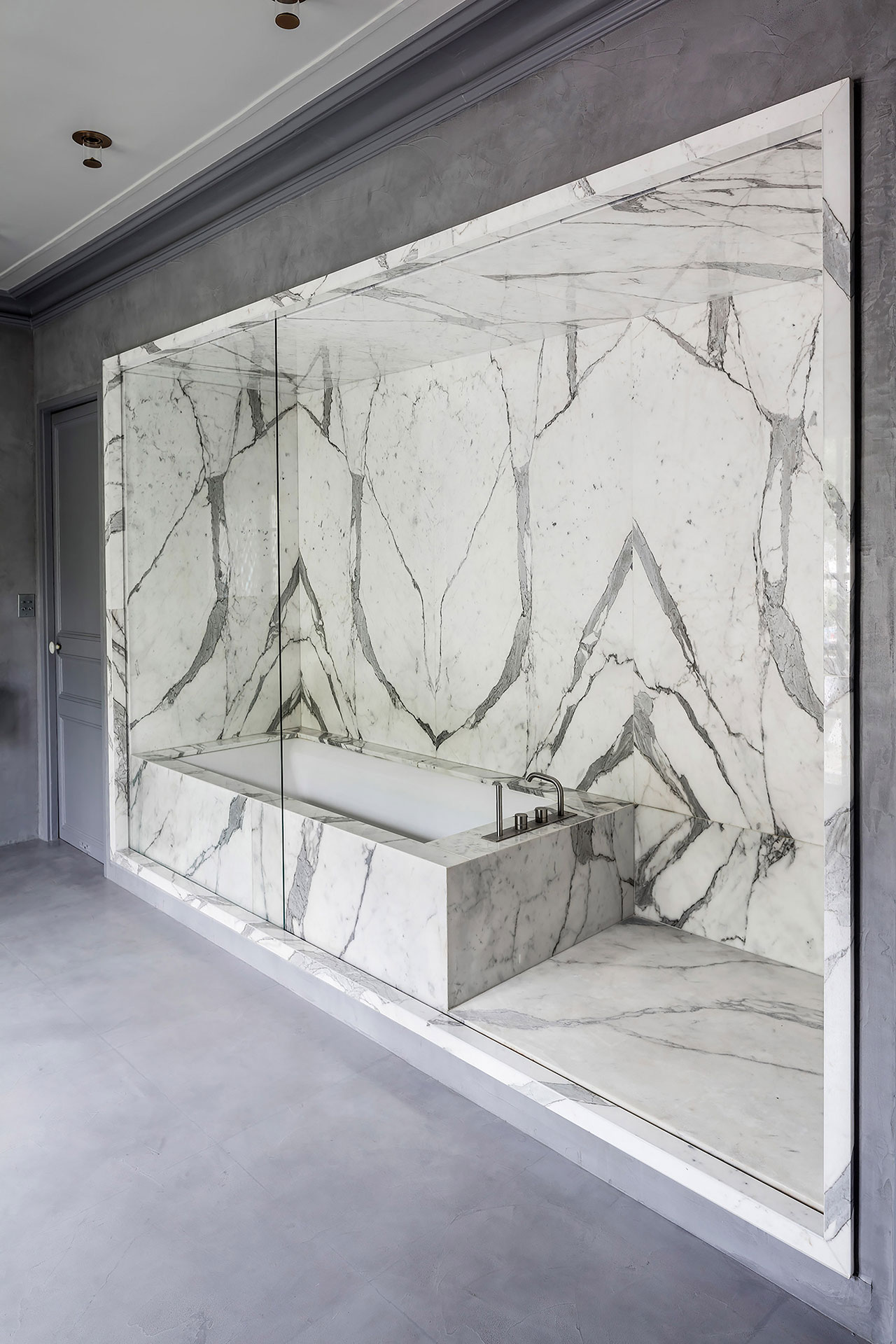
Photo by Adrià Goula Sardà.
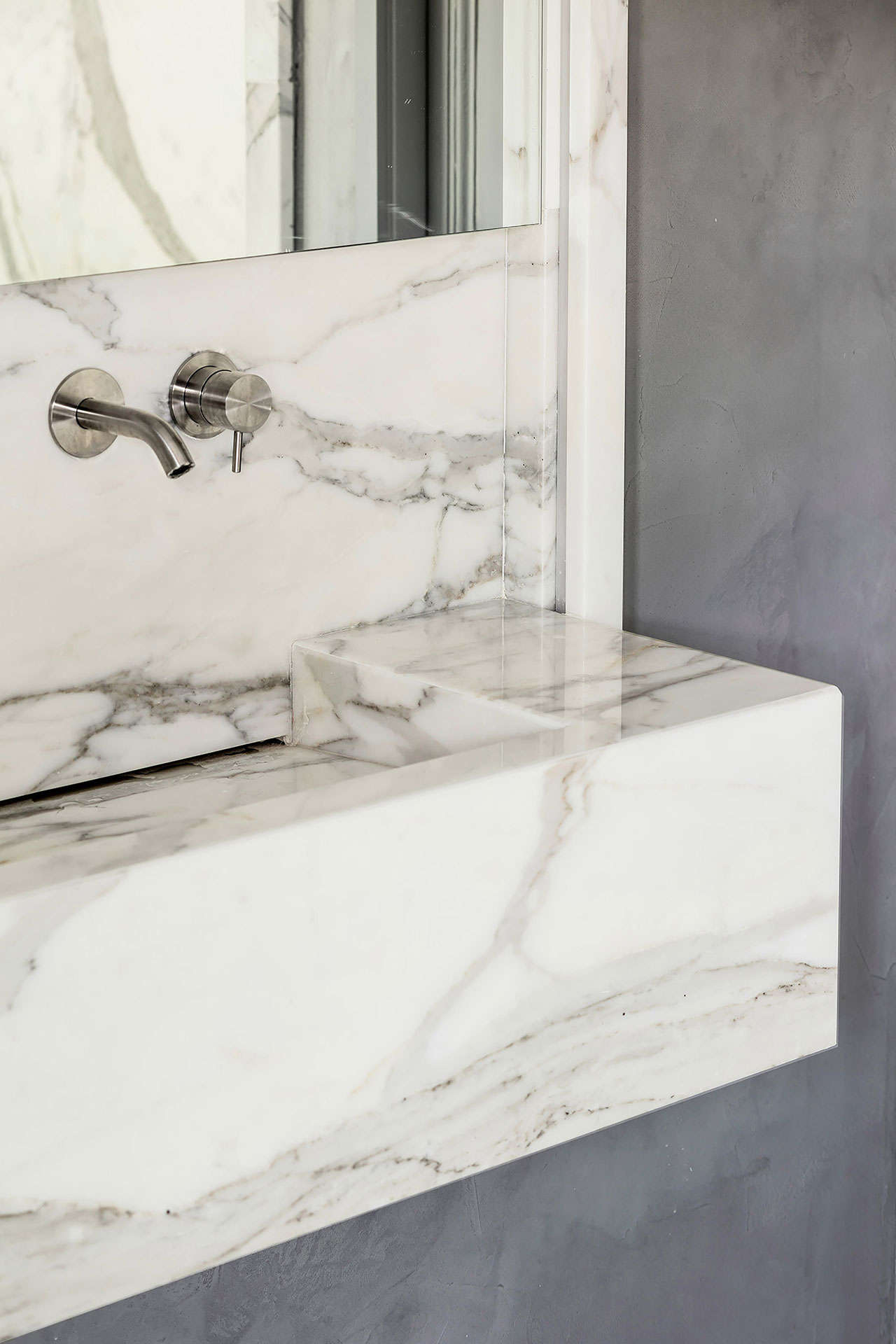
Photo by Adrià Goula Sardà.
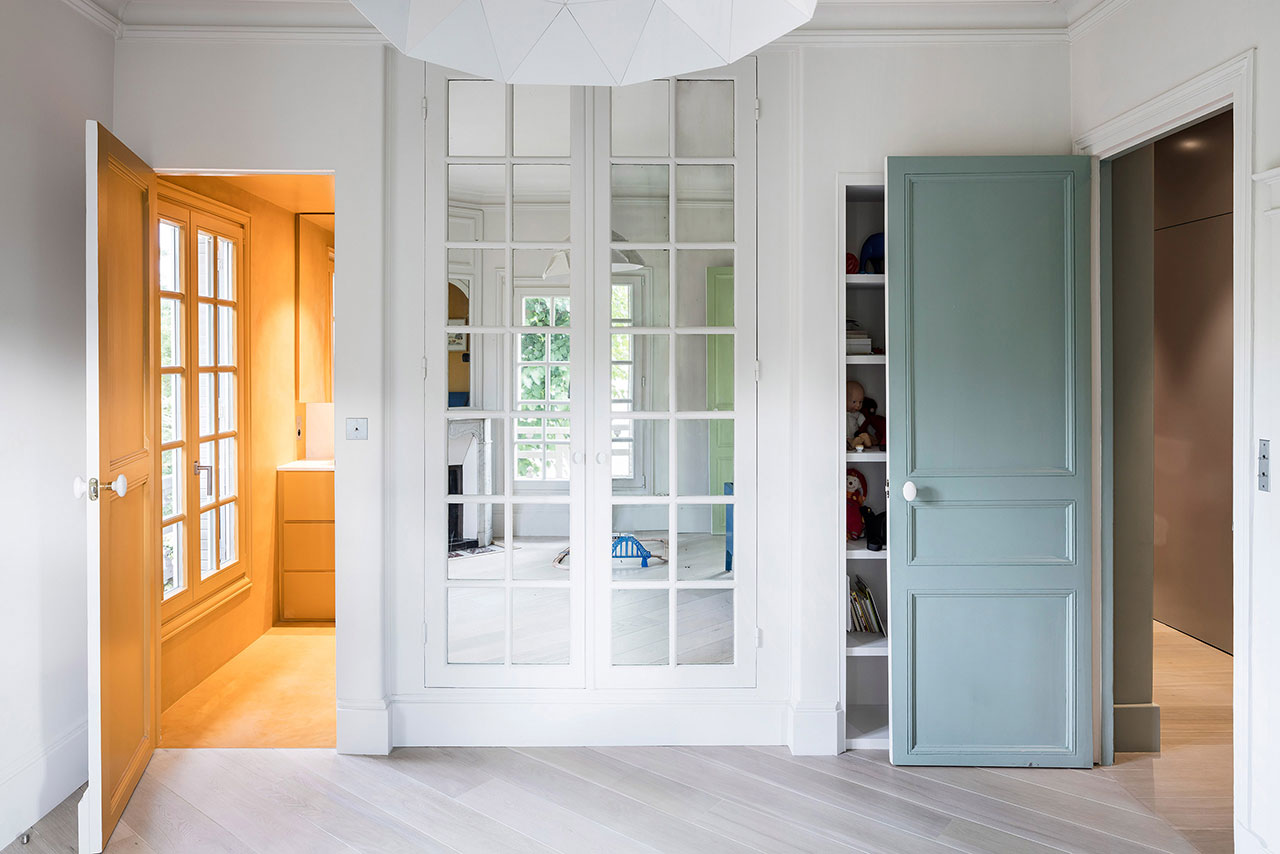
Photo by Adrià Goula Sardà.
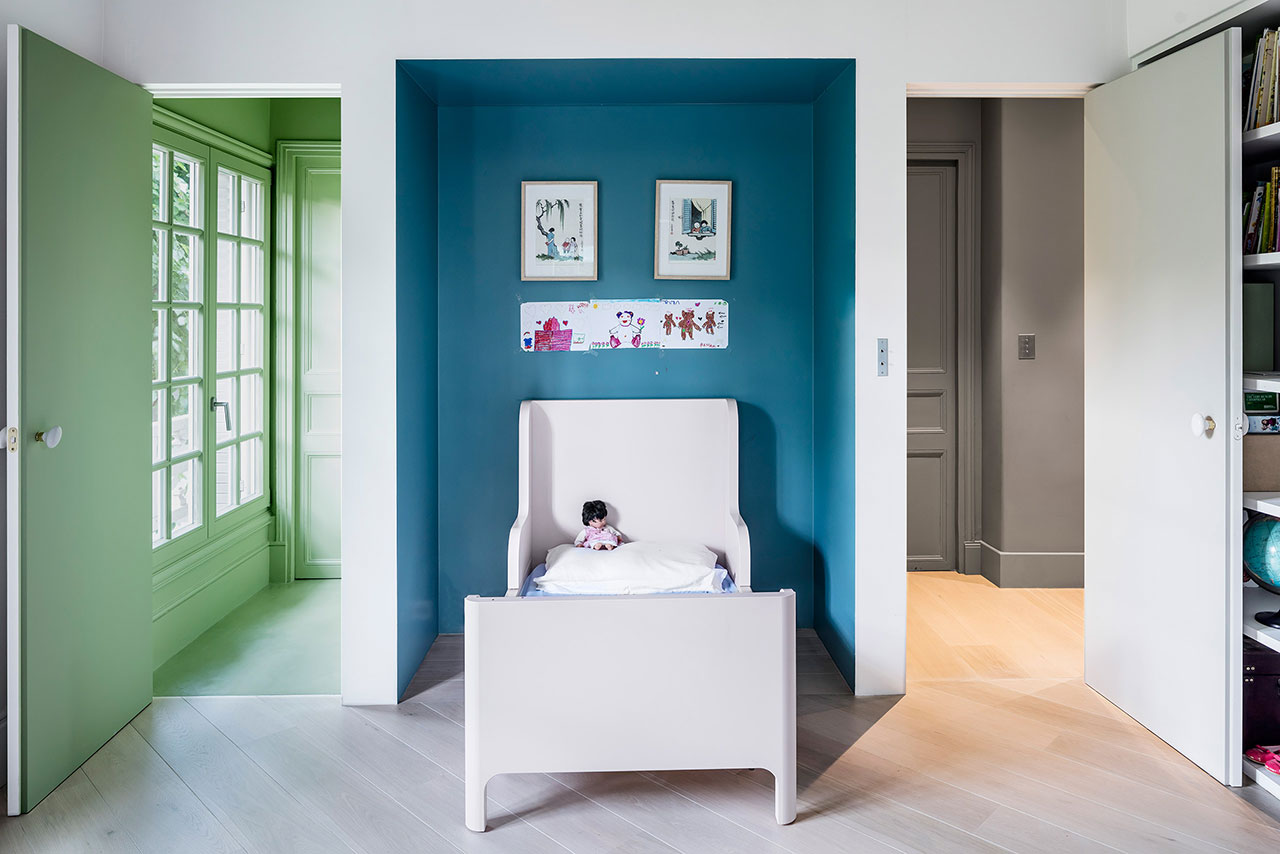
Photo by Adrià Goula Sardà.
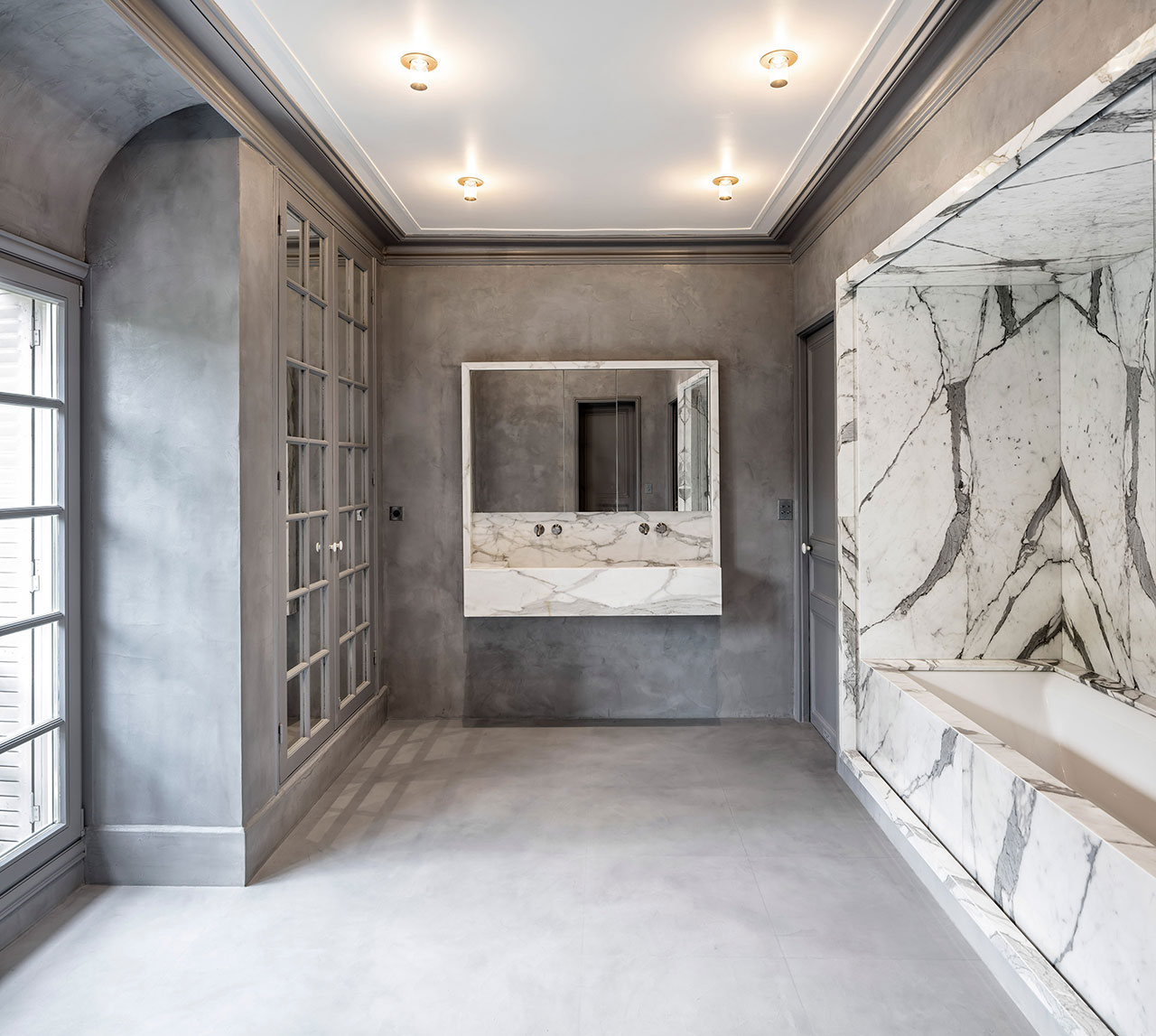
Photo by Adrià Goula Sardà.
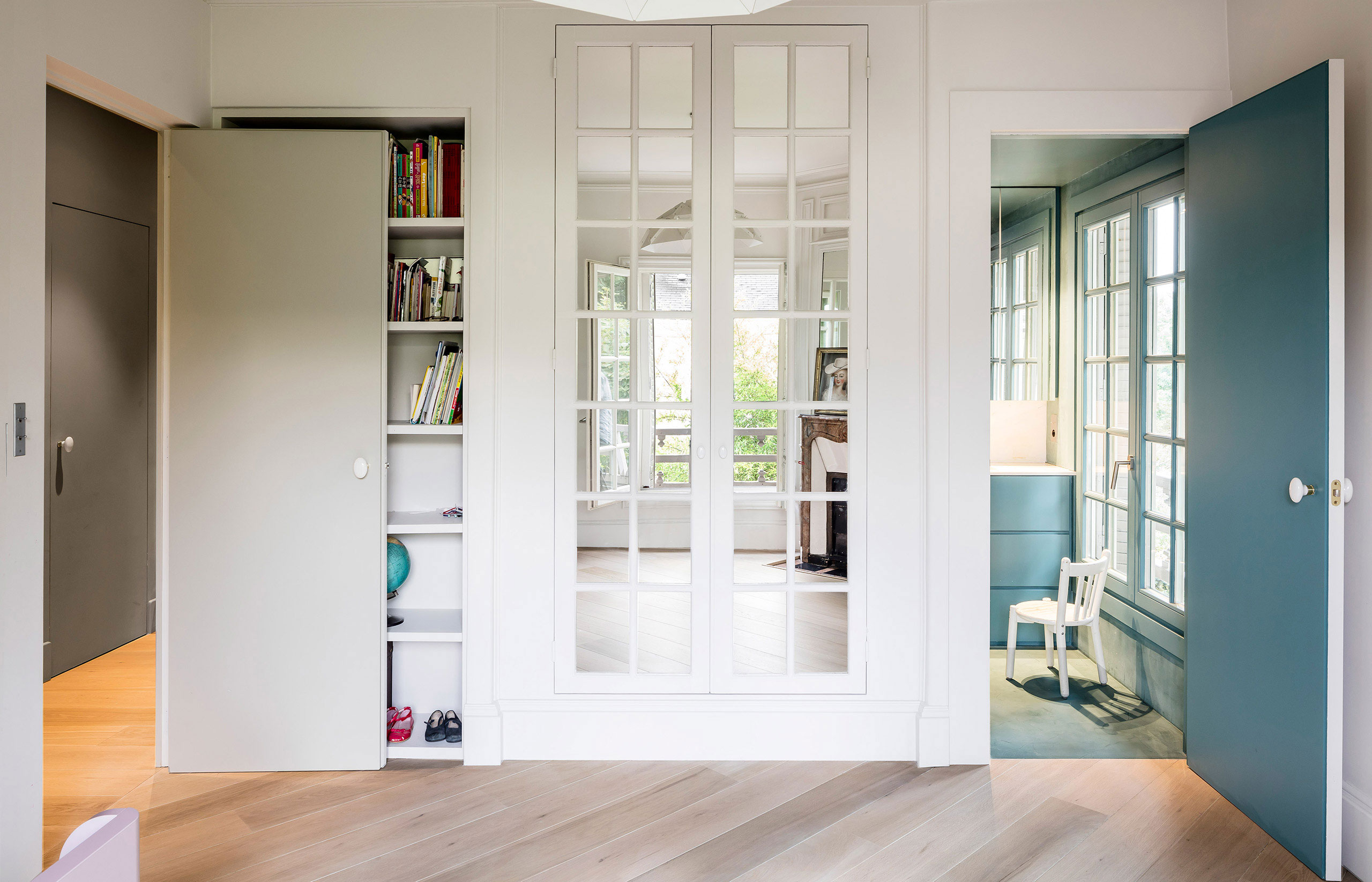
Photo by Adrià Goula Sardà.















