Project Name
Casa TPosted in
ResidentialLocation
Architecture Practice
Studio ArquitectosArea (sqm)
262Completed
2015More Info
Furniture and decoration by Brandon Troy
| Detailed Information | |||||
|---|---|---|---|---|---|
| Project Name | Casa T | Posted in | Residential | Location |
Quintana Roo
Tulum |
| Architecture Practice | Studio Arquitectos | Area (sqm) | 262 | Completed | 2015 |
| More Info | Furniture and decoration by Brandon Troy | ||||
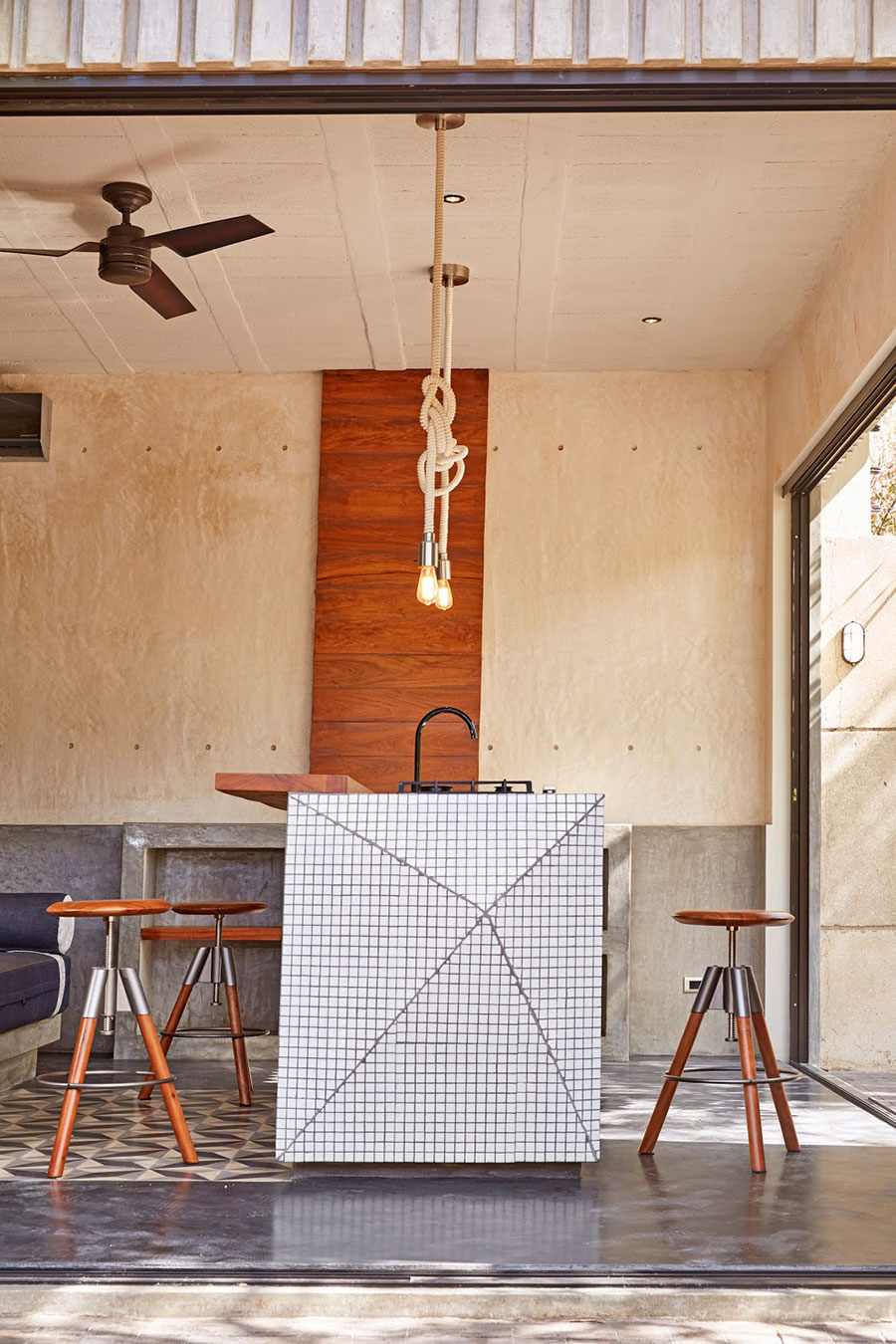
Photo by Loris Guzzetta.
The inner self seems to be a big player here. According to Troy, who also worked on the project’s interiors himself, Casa T’s studios represent the three elements of earth, wind and fire that make up his subconscious. “The different colours used in each condo are fractions of light, presenting these specific energies”, he says. Green is the dominant colour of the Earth studio (La Tierra), located on the ground floor which looks out onto the entrance garden and the swimming pool. Its social area is separated from the bedroom and it features a kitchenette-dining room, a living room and a laundry closet. The Wind studio (El Viento), with the colour blue at its “energy core”, has a shared social and bedroom space and is also located on the ground floor, with access to the back garden and the swimming pool. El Fuego, or the Fire studio, is the red and gold coloured flat located on the upper floor, with views to the back garden, and the private and social terraces.
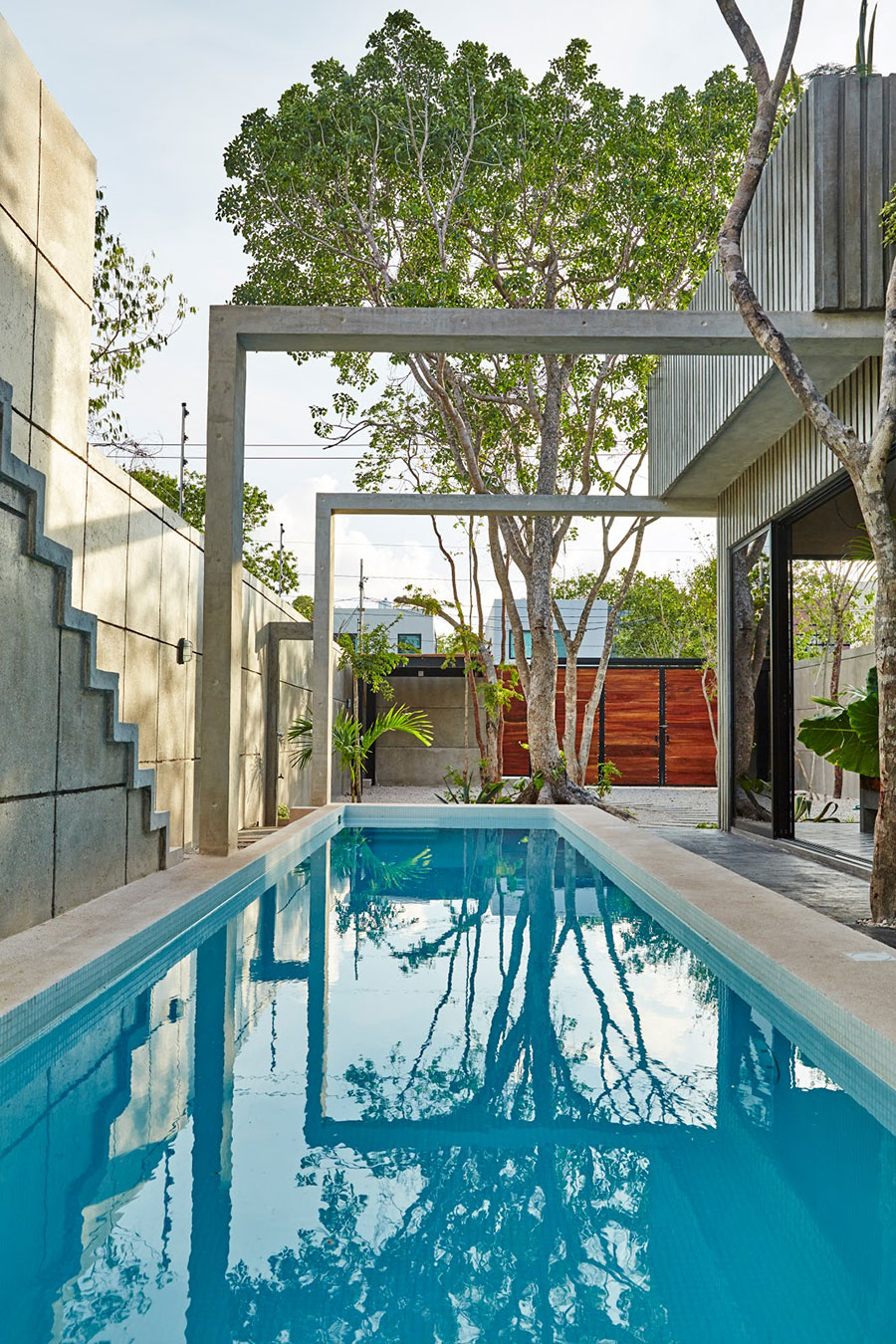
Photo by Loris Guzzetta.
Come to think of it, these could be retreats for superheroes, each with their own signature colour and a secret hideout to relax, recharge and experiment in. If Casa T was subject to time-sharing (a common practice in Mexico where a house can be used by multiple owners), Troy’s list of co-owners would read as follows: “Darth Vader or Green Lantern for La Tierra, Dr. Manhattan or Silver Surfer for El Viento, and Thor or Flash for El Fuego”. Another pop culture reference that is common in all the studios is the movie “The Empire Strikes Back”: “I see La Tierra as a modern Dagobah System, an earthy swamp oasis with the kitchenette resembling Darth Vader’s meditation chamber, El Viento as the planet Hoth, and El Fuego as the set when Darth and Boba Fett take the frozen Han Solo away from the Cloud City of Lando Calrissian” he says.
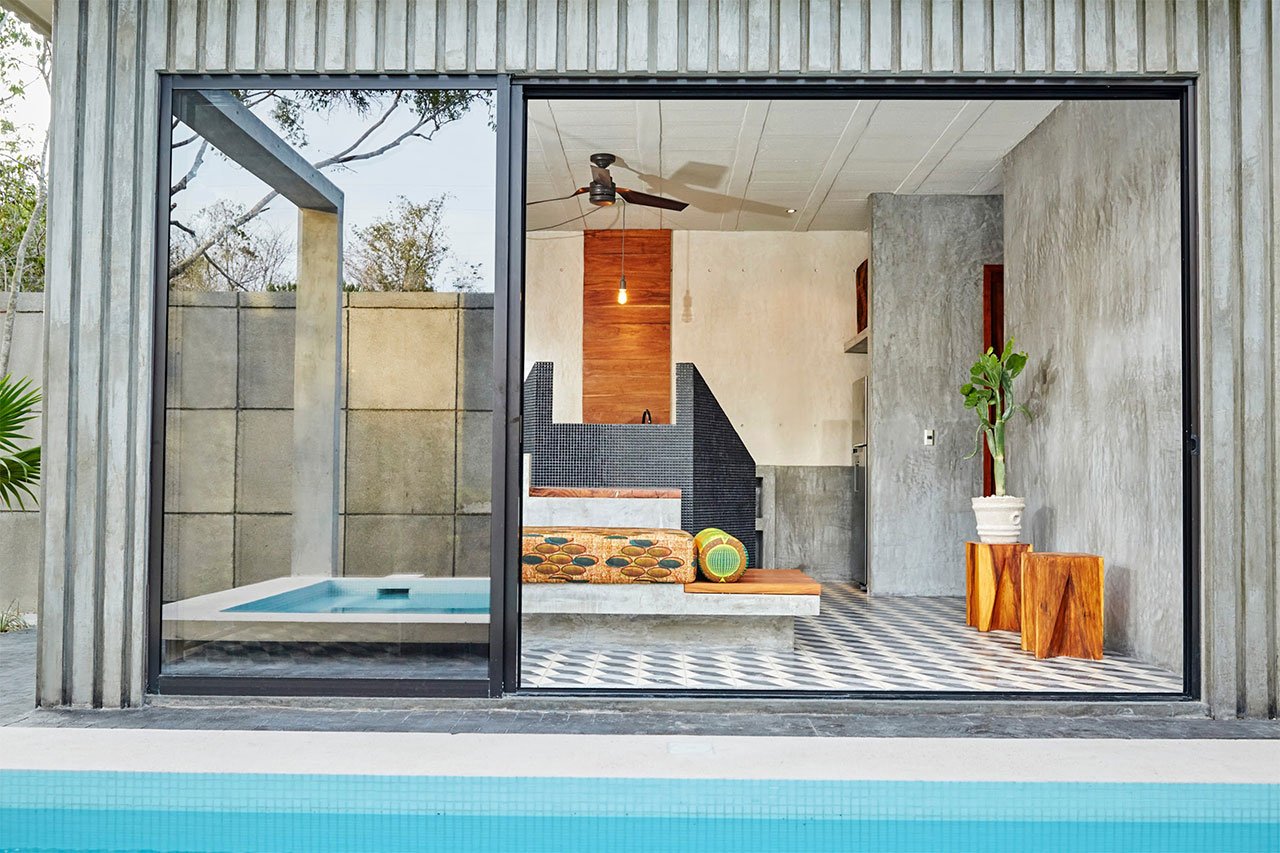
Photo by Loris Guzzetta.
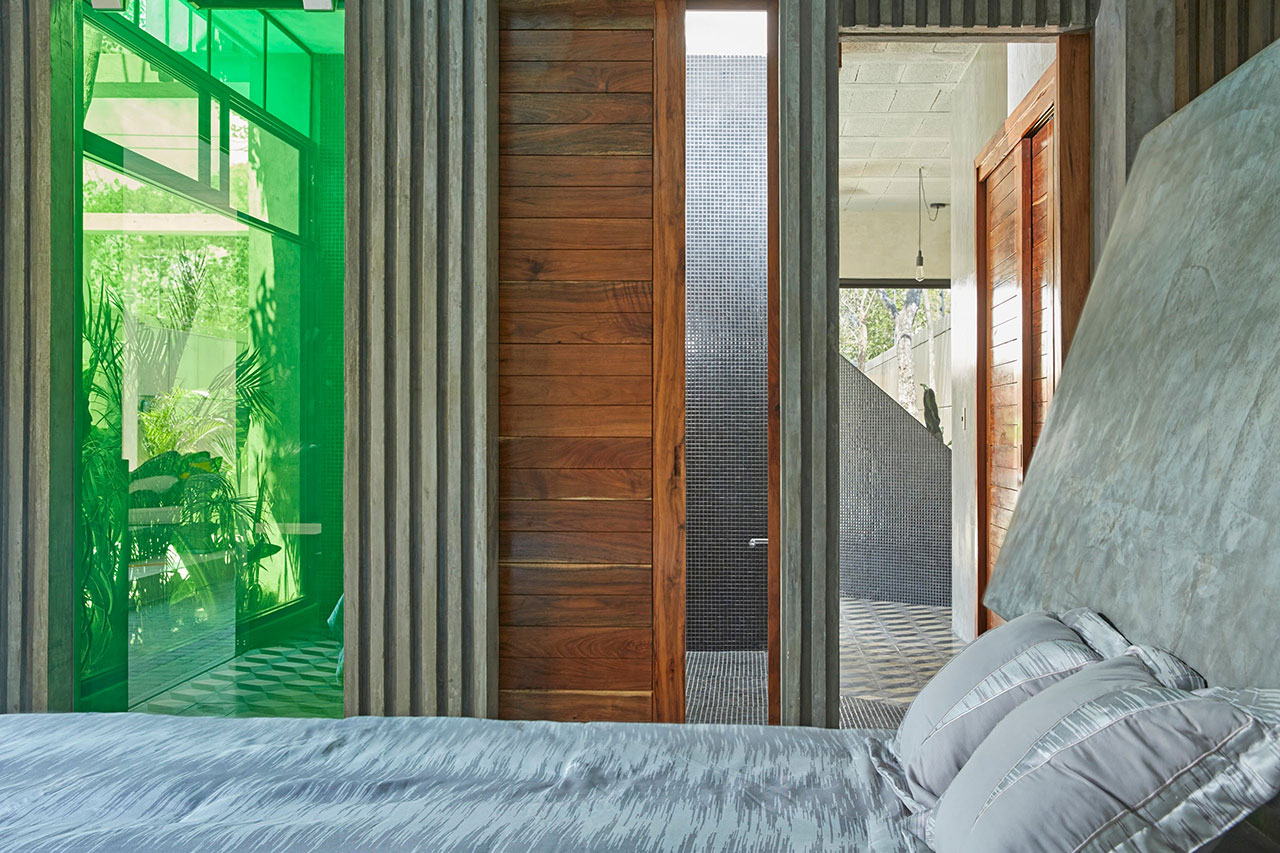
Photo by Loris Guzzetta.
Troy’s art heroes are also present throughout whereby the likes of Robert Mapplethorpe, M.C. Escher and David Hockney have all influenced Casa T’s allure and stage-like approach to design. According to the architects, for the construction, “we followed the traditional method of cement blocks used in Mexico, and experimented with handcrafted, decorated tiles from a local factory. We also used local hard wood as well as tempered glass”. This is Troy’s favourite feature, since “the glass panes allow the penetrating sunlight to push the coloured energies through and around the rooms”.
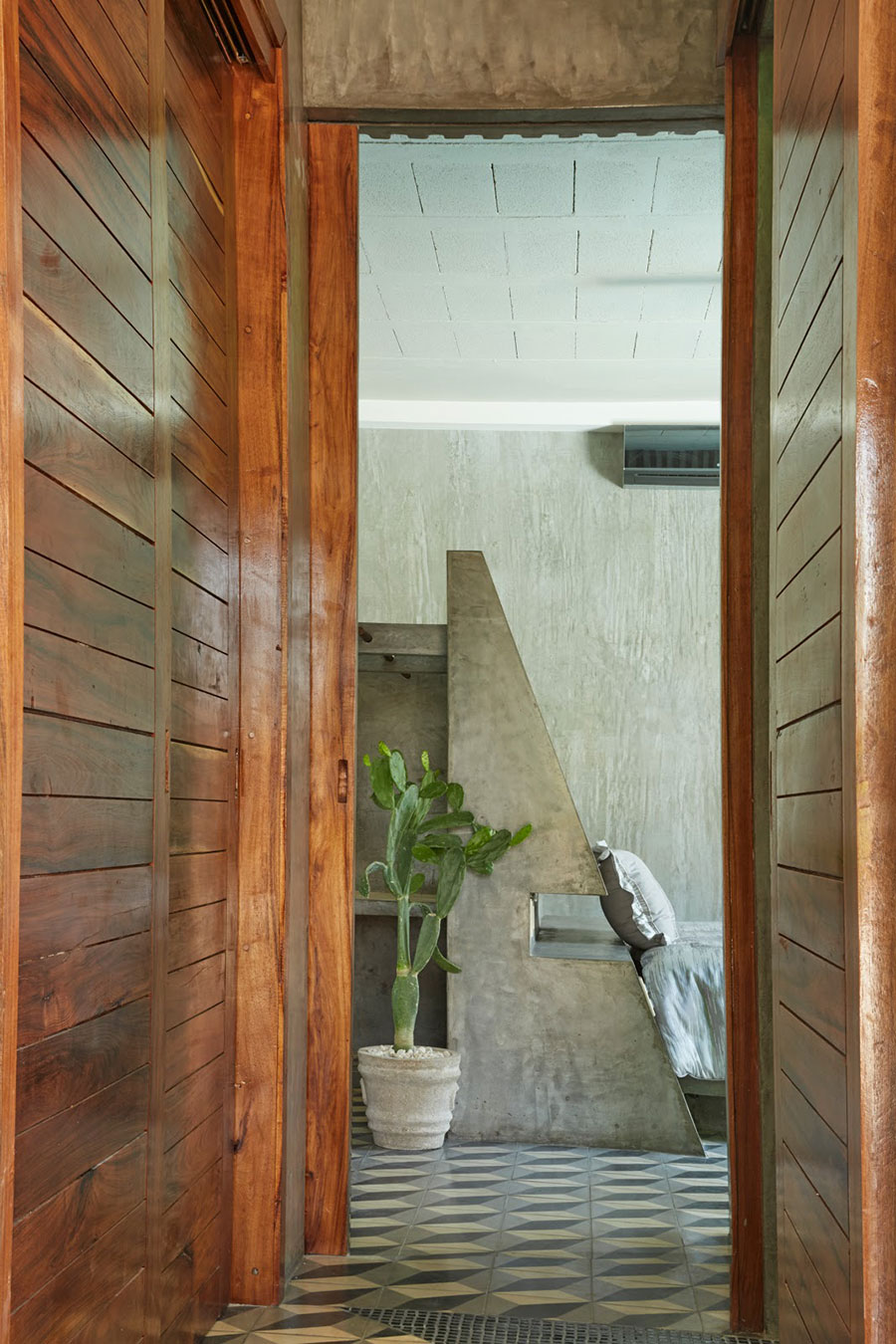
Photo by Loris Guzzetta.
The polished cement elements that act like furniture pieces inside the condominiums as well as outside, by the pool, carry with them the memory of New York, the designer’s home; the lush vegetation, however, is here to remind the visitor that we are in a tropical scenario. The wish to integrate nature into the edifice was so strong that the designing team decided to save as many of the existing trees as possible, even building the terraces around some of them — meanwhile, one of the trees was actually preserved inside the “El Viento” studio, framed with a blue tempered glass that also separates the shower from the bedroom.
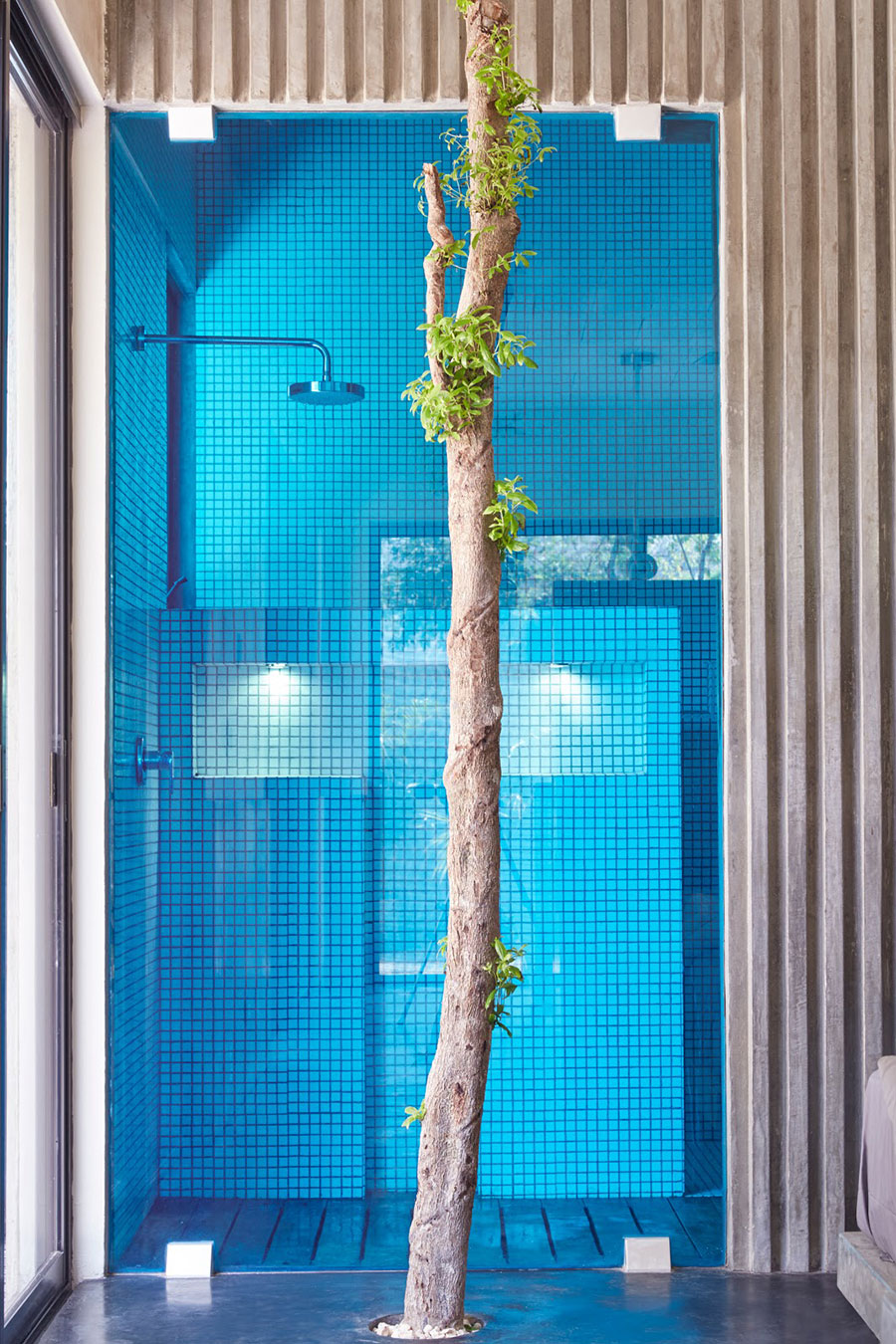
Photo by Loris Guzzetta.
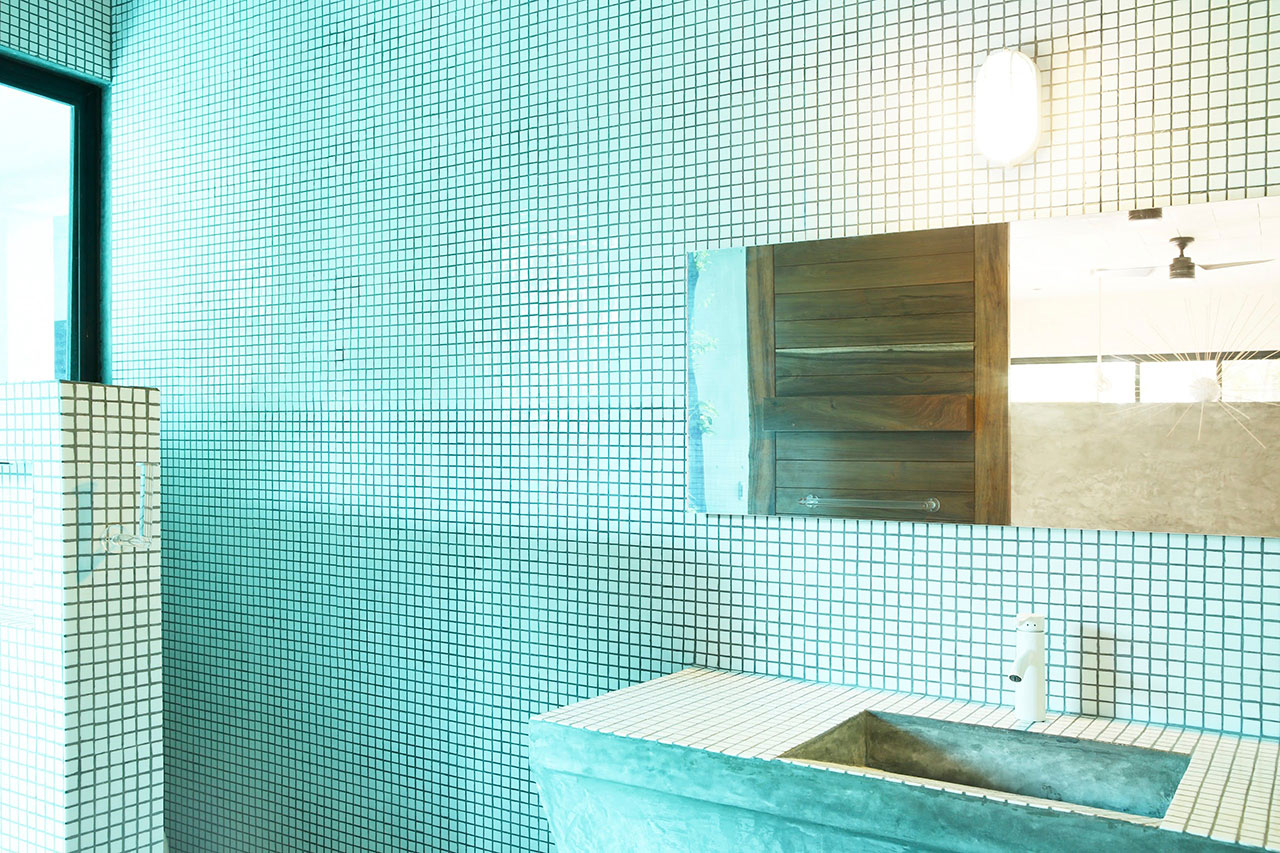
Photo by Loris Guzzetta.
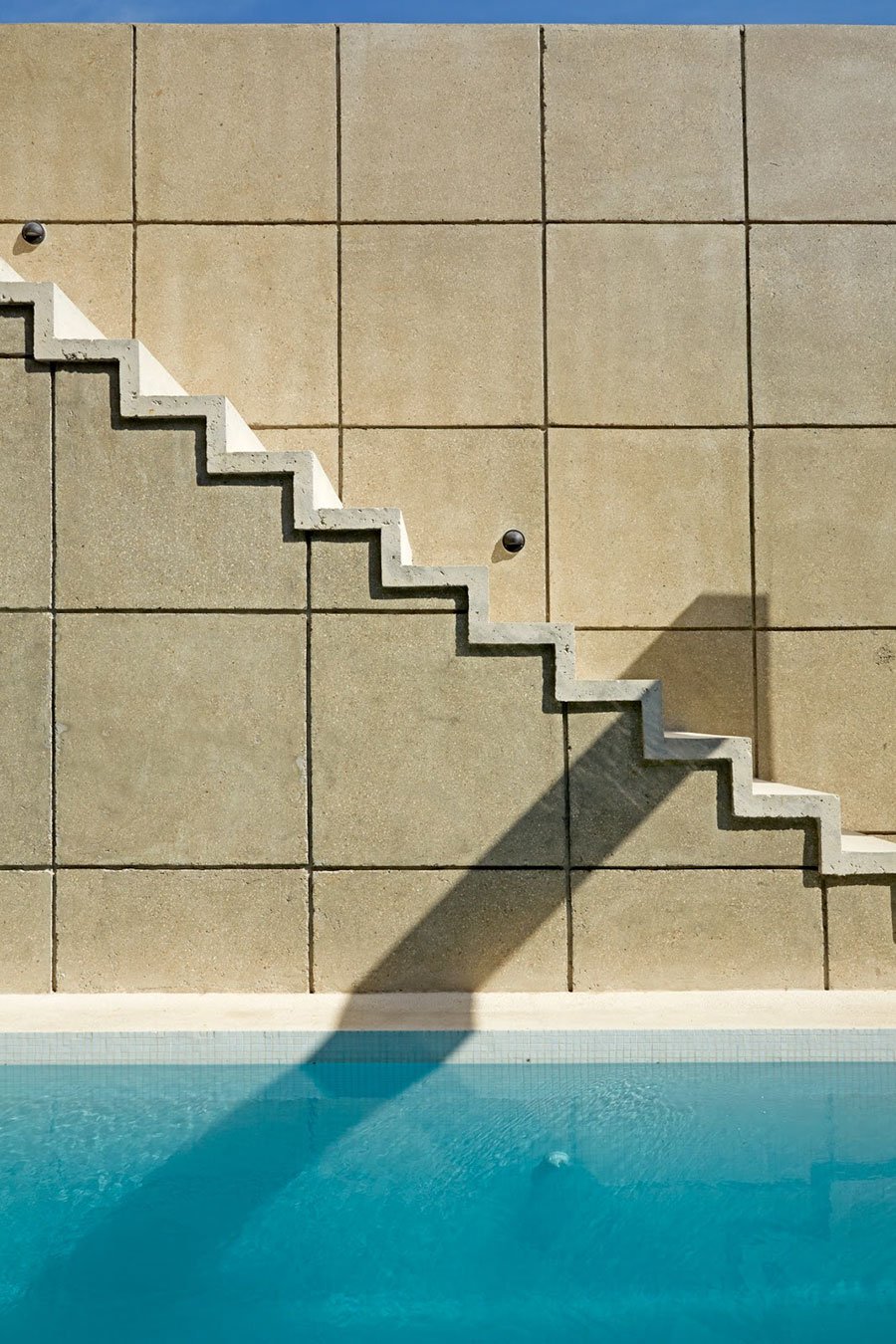
Photo by Loris Guzzetta.
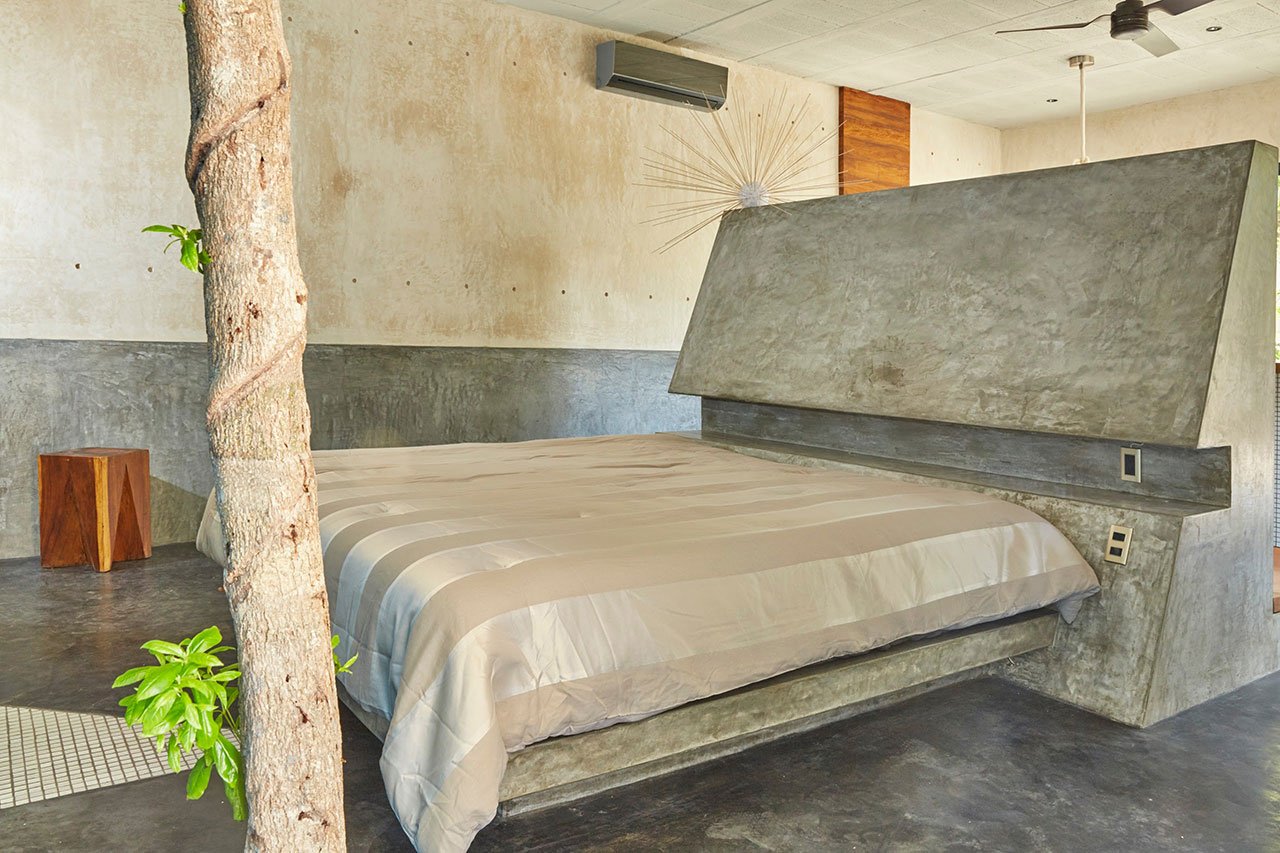
Photo by Loris Guzzetta.
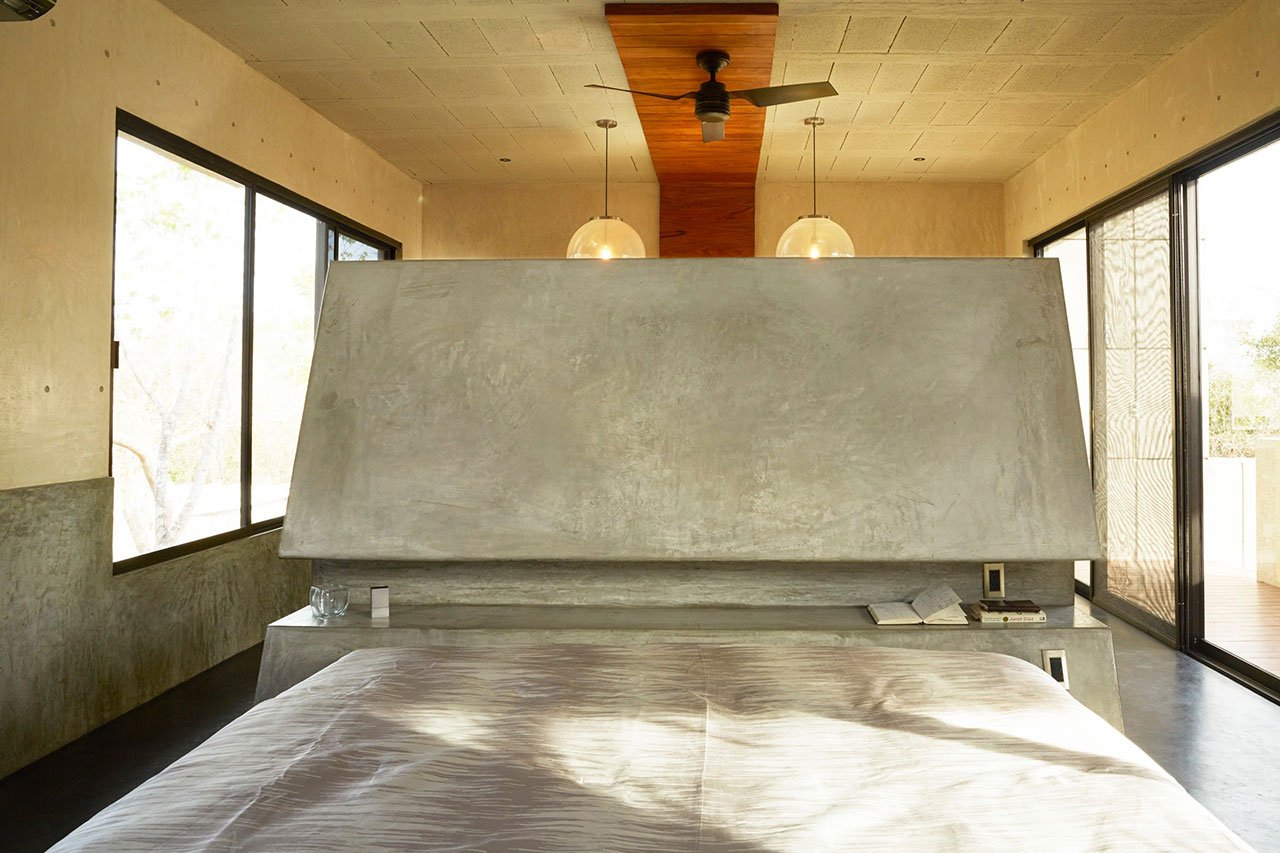
Photo by Loris Guzzetta.
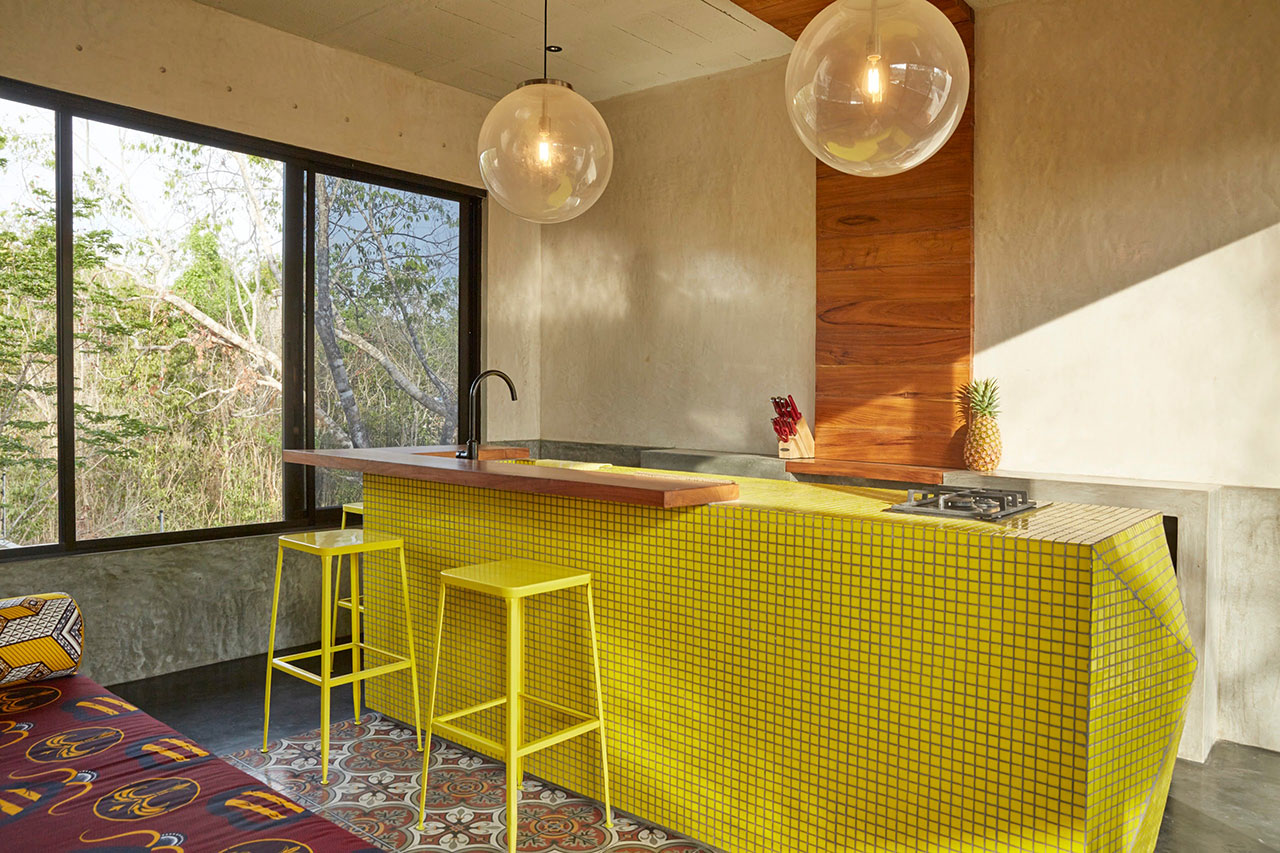
Photo by Loris Guzzetta.
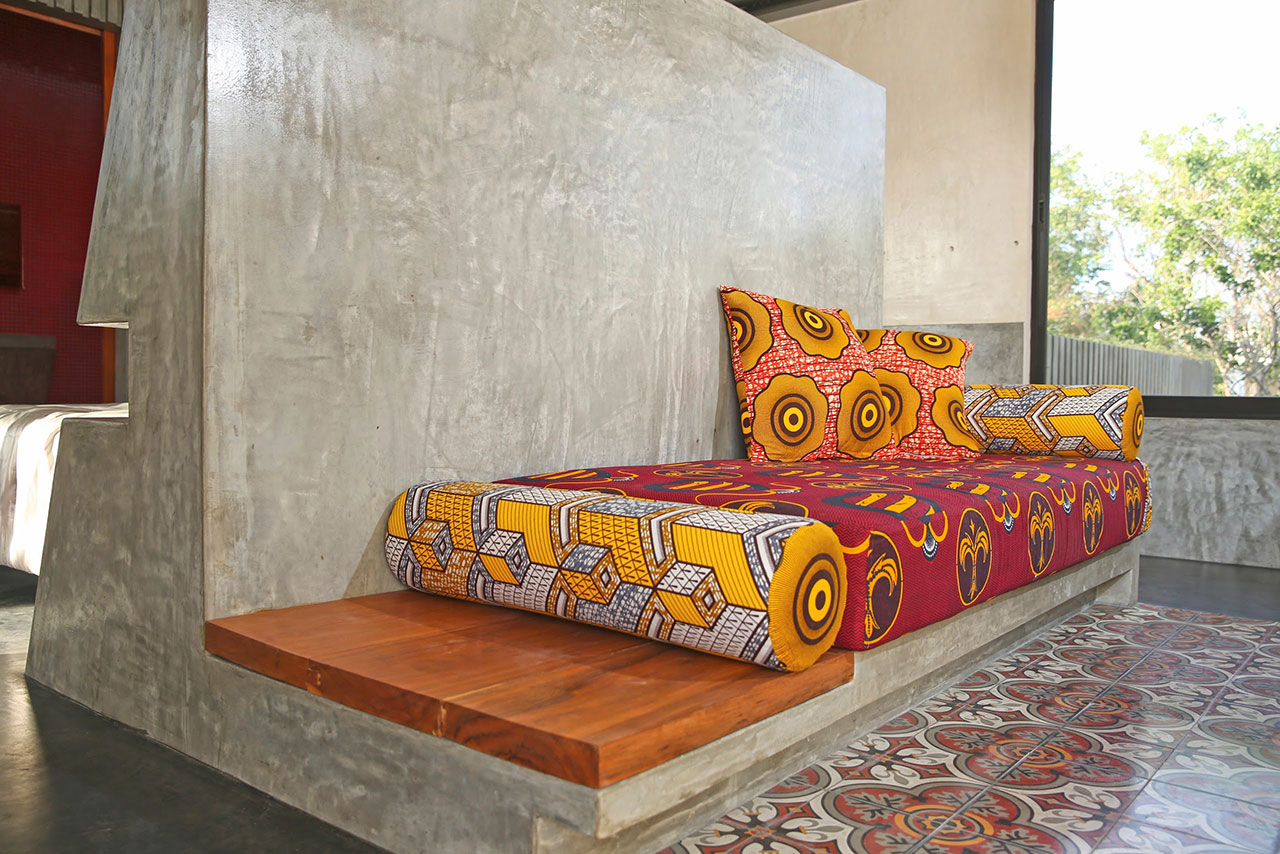
Photo by Loris Guzzetta.
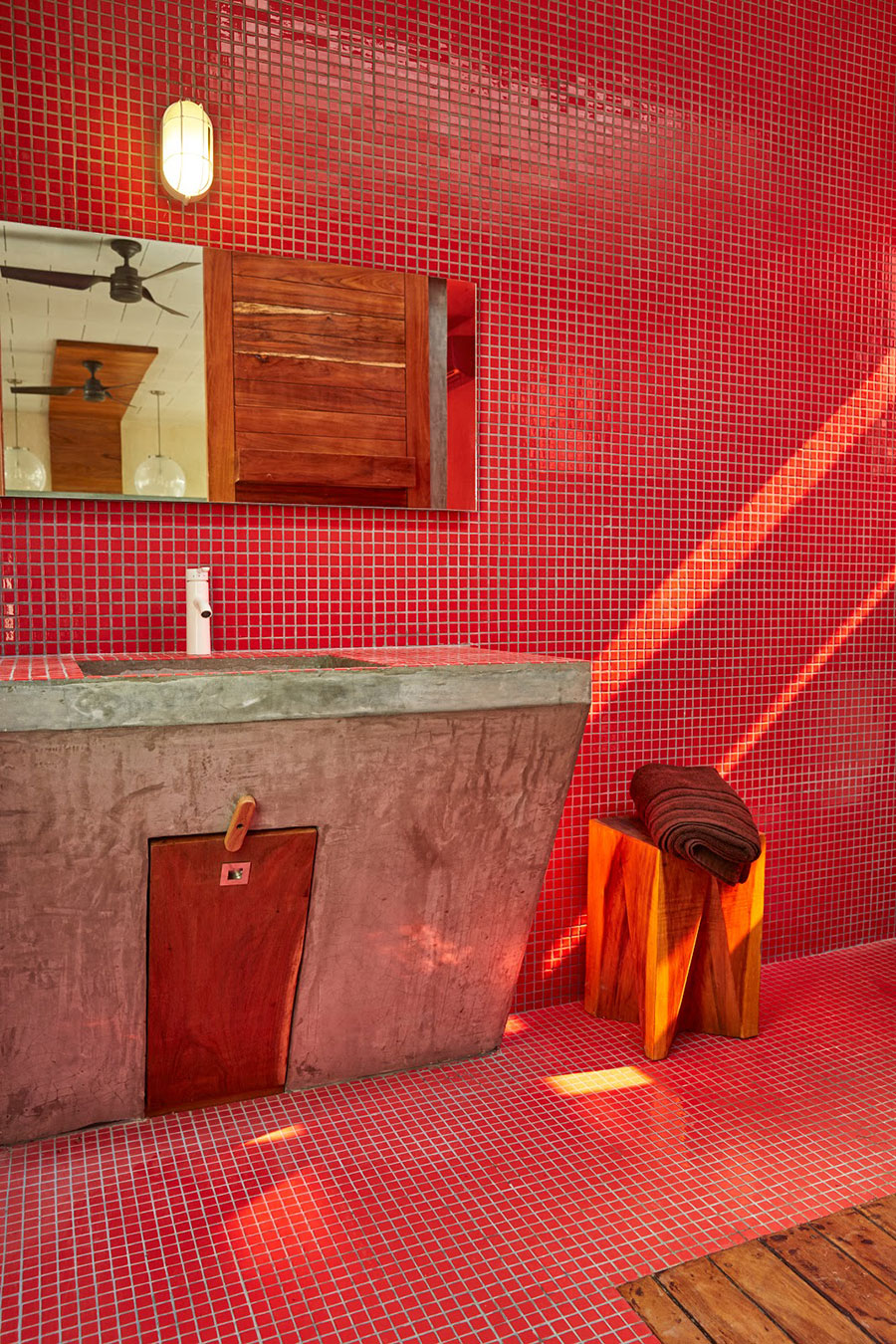
Photo by Loris Guzzetta.
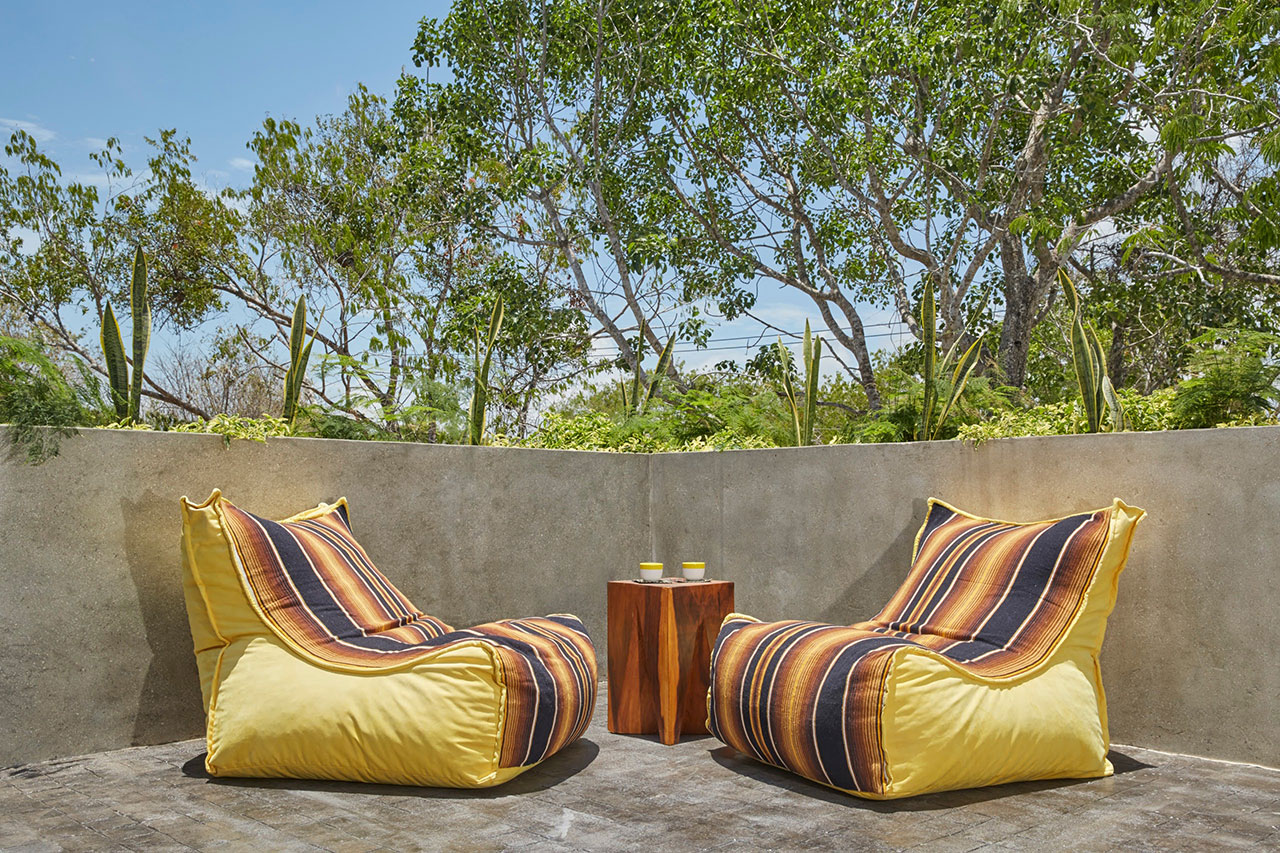
Photo by Loris Guzzetta.
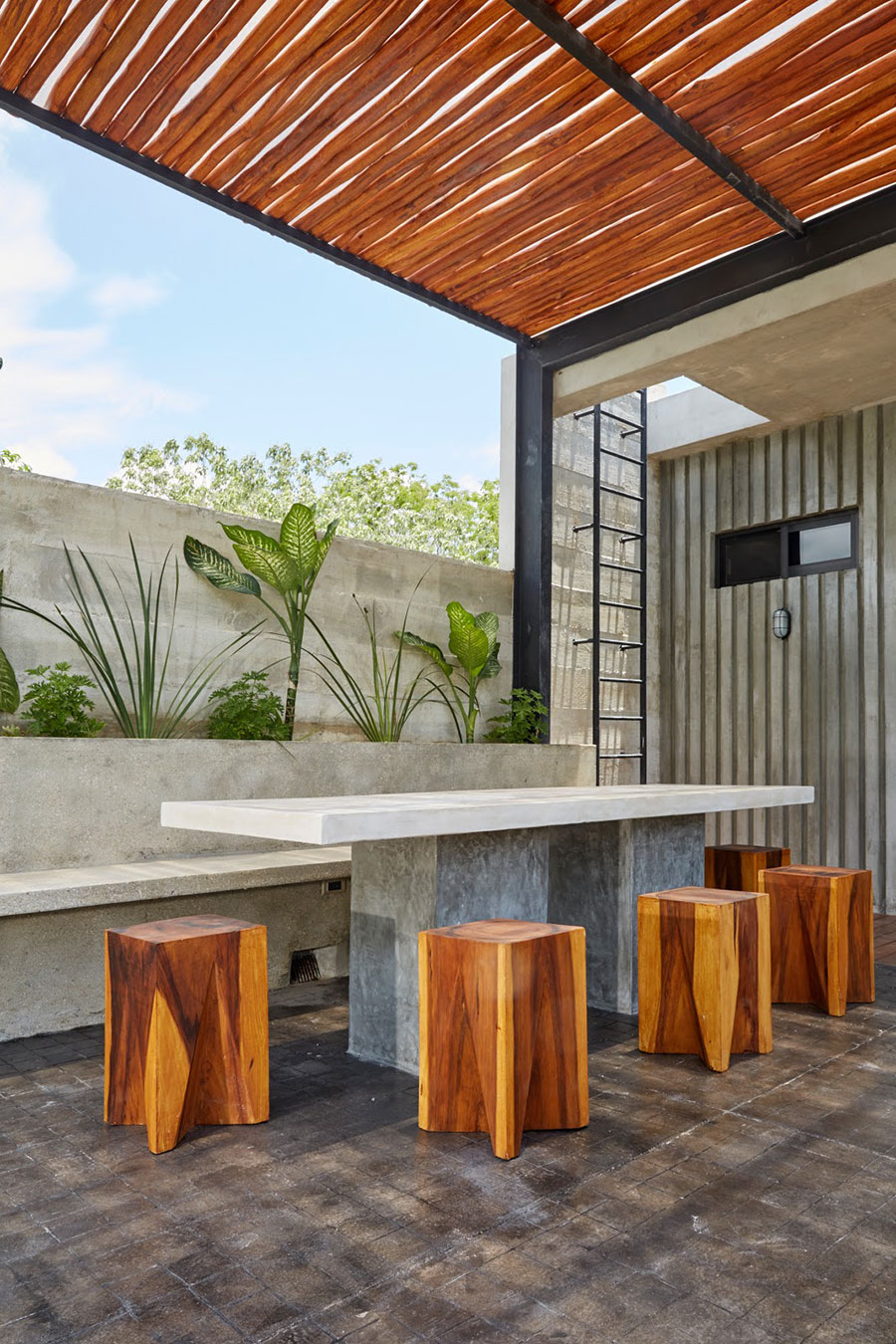
Photo by Loris Guzzetta.

















