Project Name
9 Frames Entrance HallPosted in
Cultural, Public facilitiesArchitecture Practice
Svet VmesProject Team
Jure Hrovat, Ana Kosi, Ana Krec, Viktorija Zavbi, Mateja ZeleznikArea (sqm)
58Client
Poljane Grammar SchoolCompleted
2015| Detailed Information | |||||
|---|---|---|---|---|---|
| Project Name | 9 Frames Entrance Hall | Posted in | Cultural, Public facilities | Architecture Practice | Svet Vmes |
| Project Team | Jure Hrovat, Ana Kosi, Ana Krec, Viktorija Zavbi, Mateja Zeleznik | Area (sqm) | 58 | Client | Poljane Grammar School |
| Completed | 2015 | ||||
Svet Vmes’intervention both highlights and contrasts the entrance hall’s existing features: while the intricate stucco decorations on the ceiling and side walls have been preserved, the former ceramic floor was replaced with a concrete terrazzo floor that rises in pedestal-like steps where students and visitors can sit and socialise. Glass walls have been placed on all sides, thus making the stucco walls and the grand staircase in the main hall visible from the outside, while a minimalist loop-shaped pendant light has been installed in order to highlight the decoration on the ceiling and fill the space with a calm, white light. The most playful part of the intervention however must be the nine black metal rectangular frames that fill the space: while two of them are immobile and house the receptionist’s desk, the rest are not fixed in place but can be moved by teachers and students at will and be used for experimentation and different spatial arrangements, like a modular contemporary art piece.
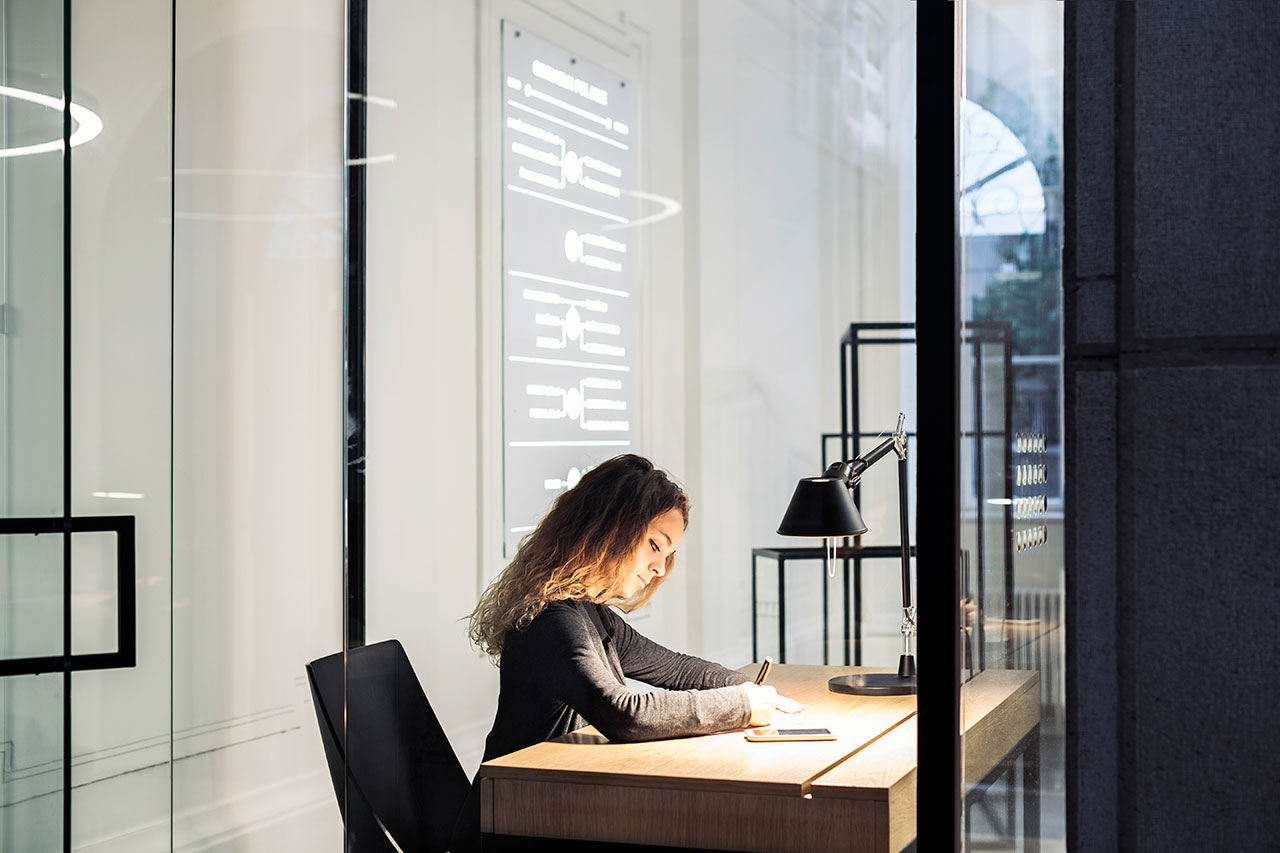
Photo by Matevž Paternoster.
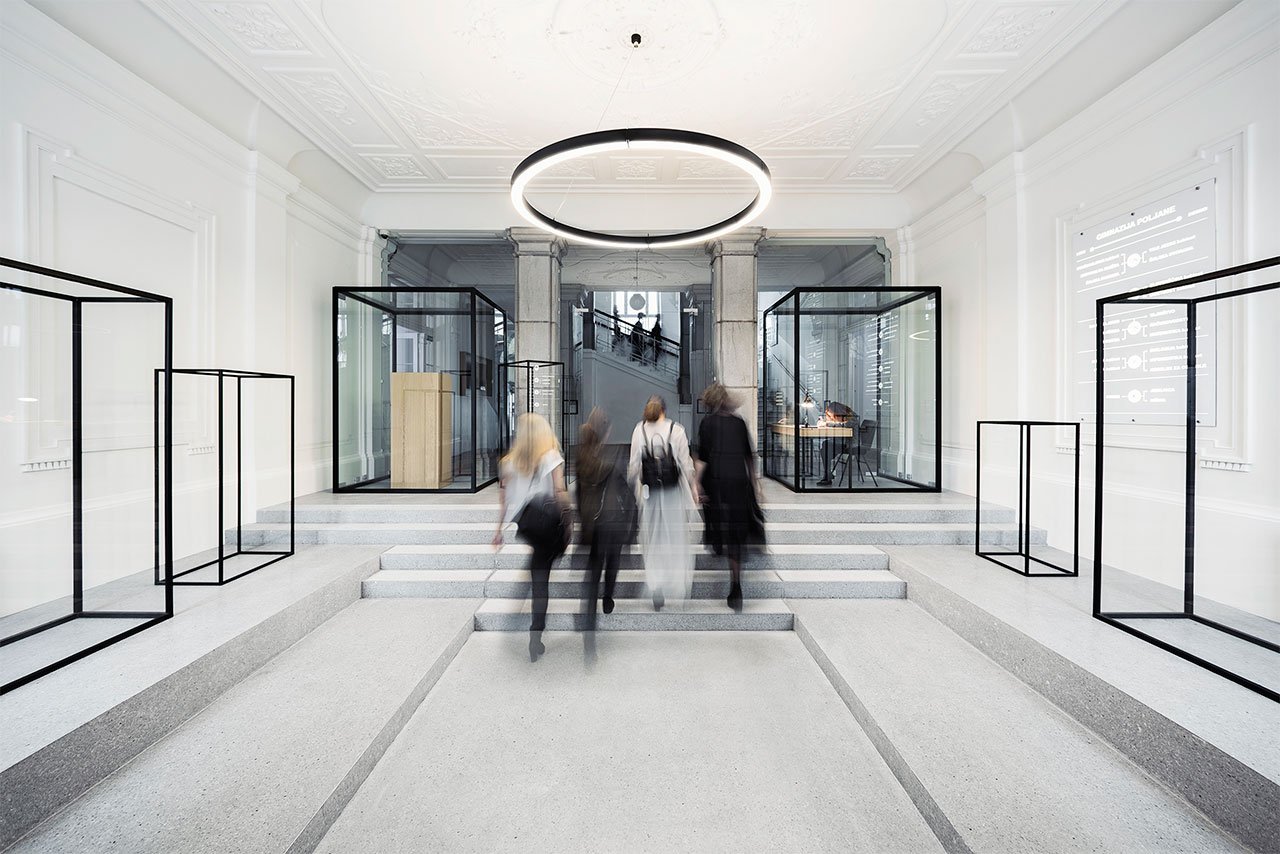
Photo by Matevž Paternoster.
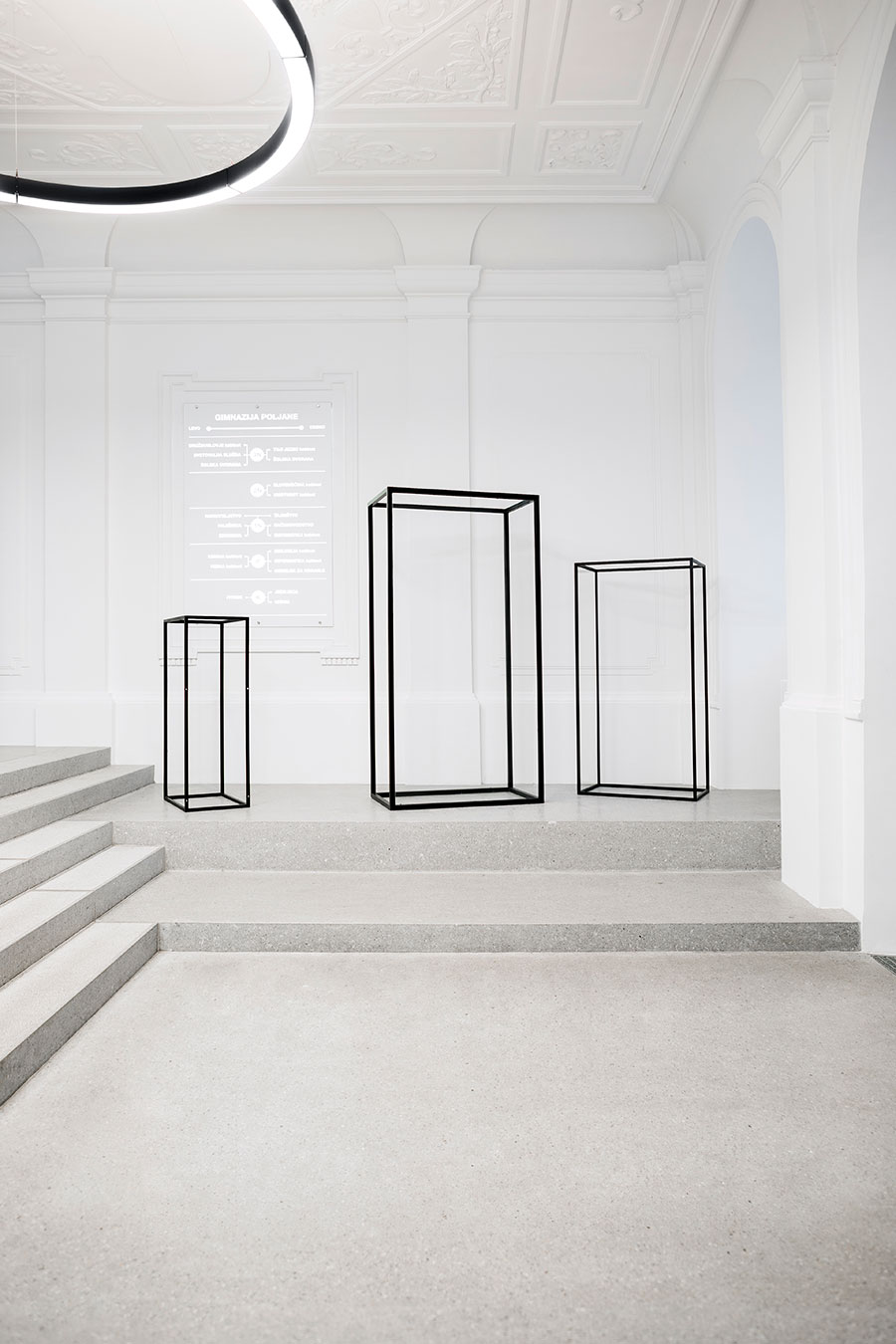
Photo by Matevž Paternoster.
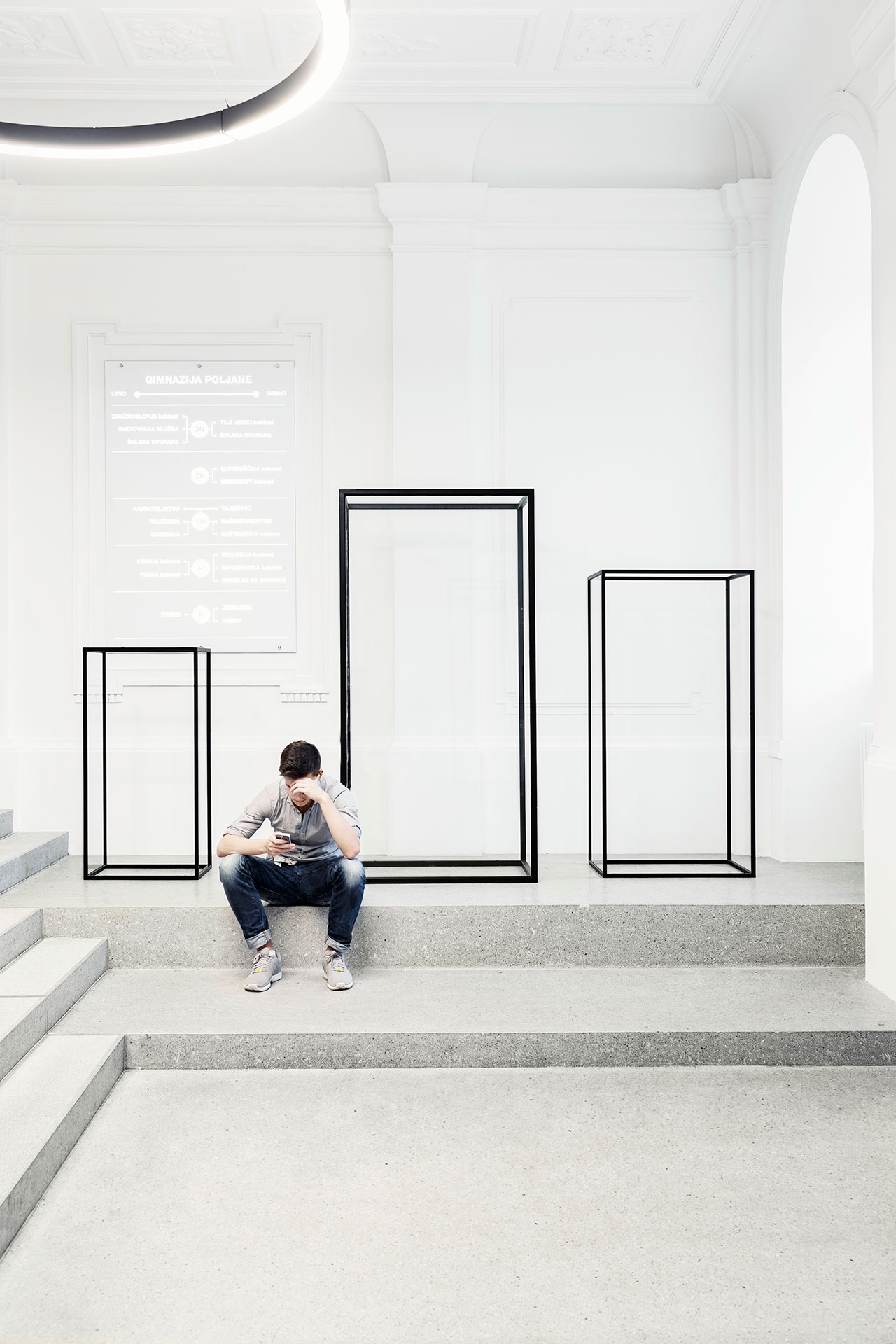
Photo by Matevž Paternoster.
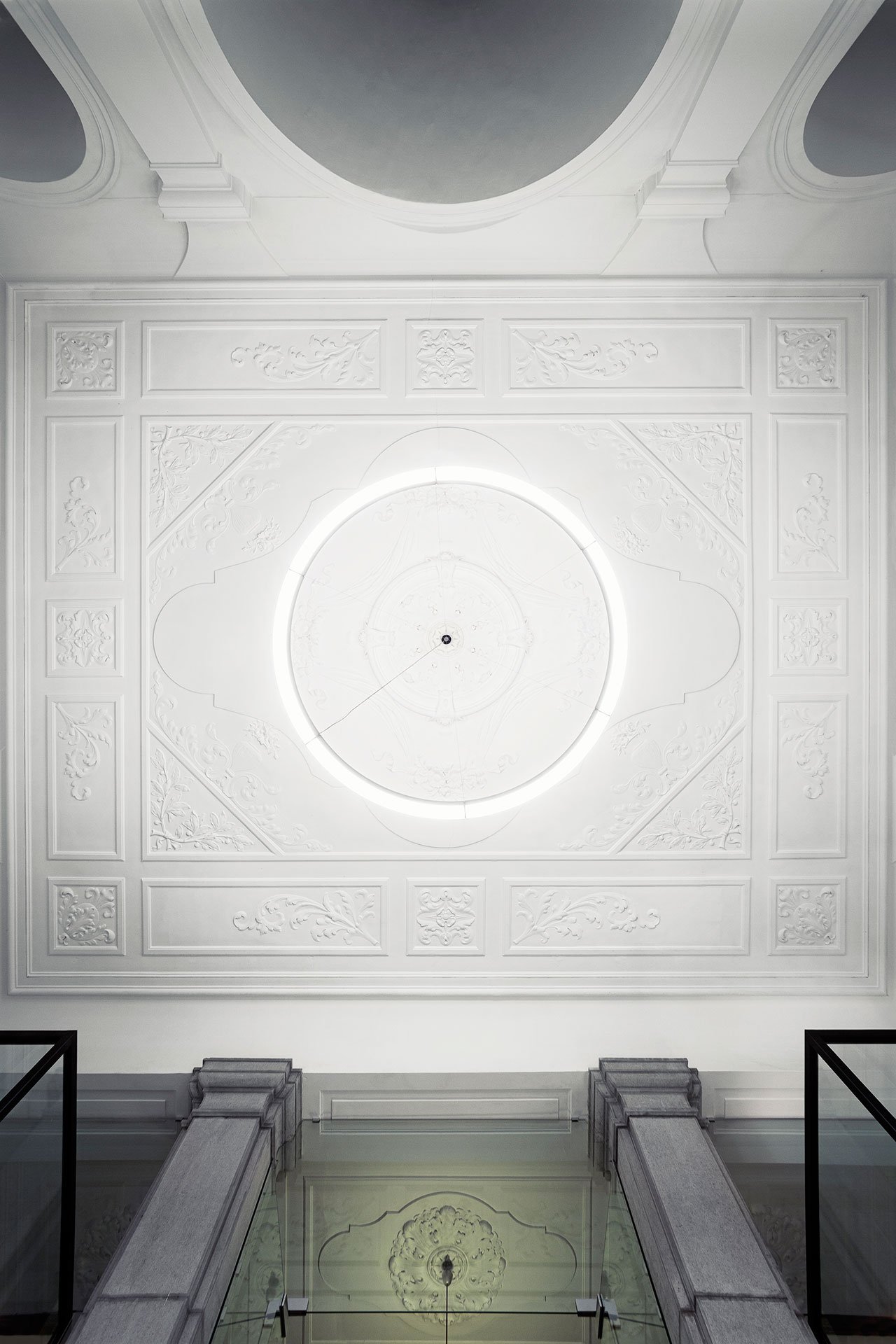
Photo by Matevž Paternoster.
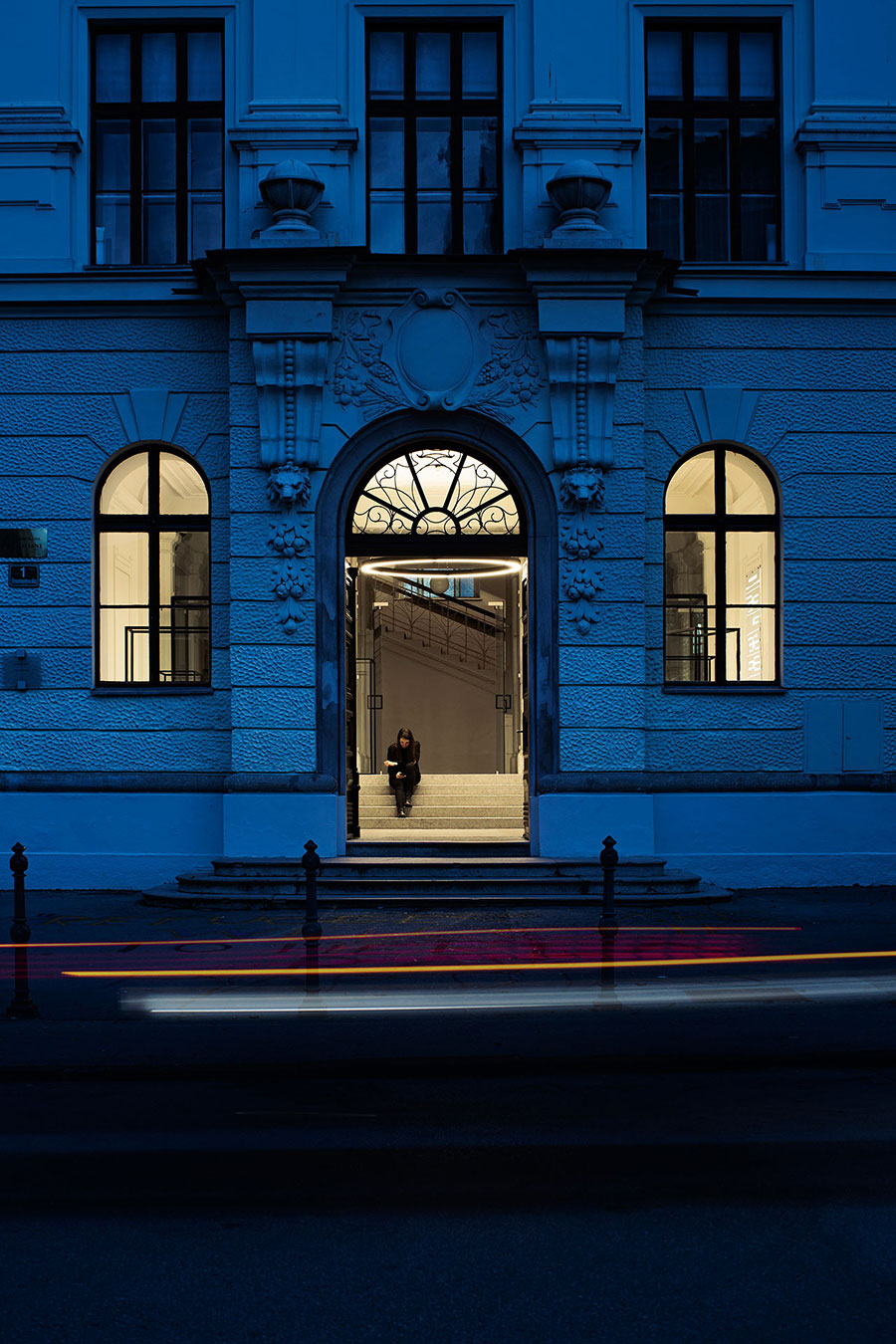
Photo by Matevž Paternoster.















