Project Name
Fangsuo BookstorePosted in
RetailLocation
Architecture Practice
Chu Chih-Kang Space DesignArea (sqm)
5508Completed
2015| Detailed Information | |||||
|---|---|---|---|---|---|
| Project Name | Fangsuo Bookstore | Posted in | Retail | Location |
8 Middle Section of Shamaojie, Chunxi Road Jingjiang District
Chengdu Sichuan Sheng |
| Architecture Practice | Chu Chih-Kang Space Design | Area (sqm) | 5508 | Completed | 2015 |

Photo © Li Guo-Min.
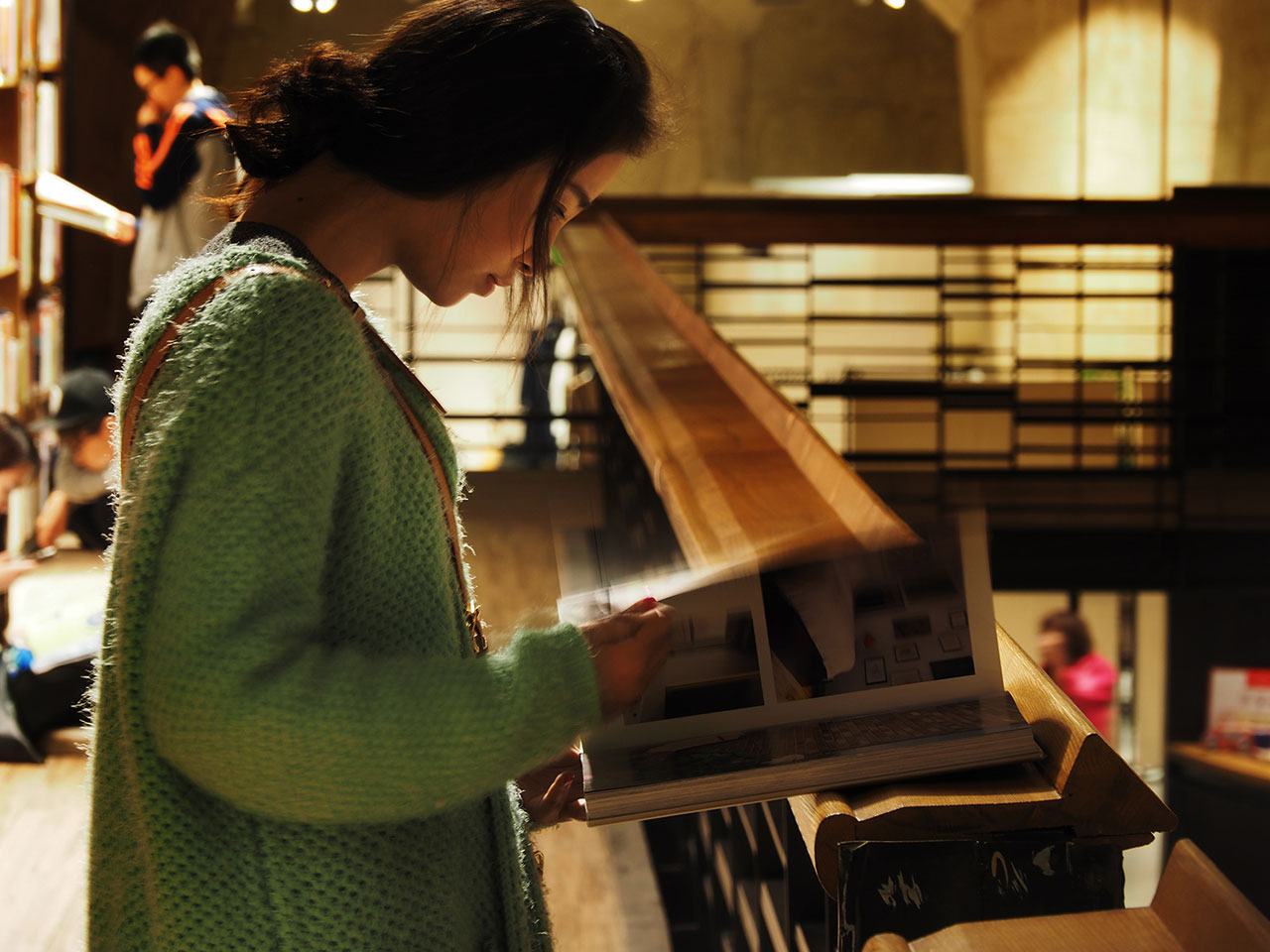
Photo © Li Guo-Min.
The heart of the bookstore, a cavernous, double-height underground space is punctured with faceted, large concrete columns that mushroom towards the top, giving the impression of an underground quarry: a place to discover/extract knowledge. This impression is further enhanced by the lighting that is concentrated on the books both on the tables in the middle of the space and the bookcases along the perimeter. The result is glowing troves of books, and other artefacts, under a hovering shaded roof. The books themselves become the “buried treasure” that the visitor, who descended into this underground knowledge bunker, is looking for.
To enhance the idea of otherworldliness and the quest for wisdom, the store is entered through an escalator-cum-tunnel that transports the visitor from the openness of the ground level, through a sculpted meteorite-like enclosure, down to the store’s basement level; an almost claustrophobic experience that aims at cleansing the visitor’s visual as well as emotional palette enabling the space to be entered with an open mind.
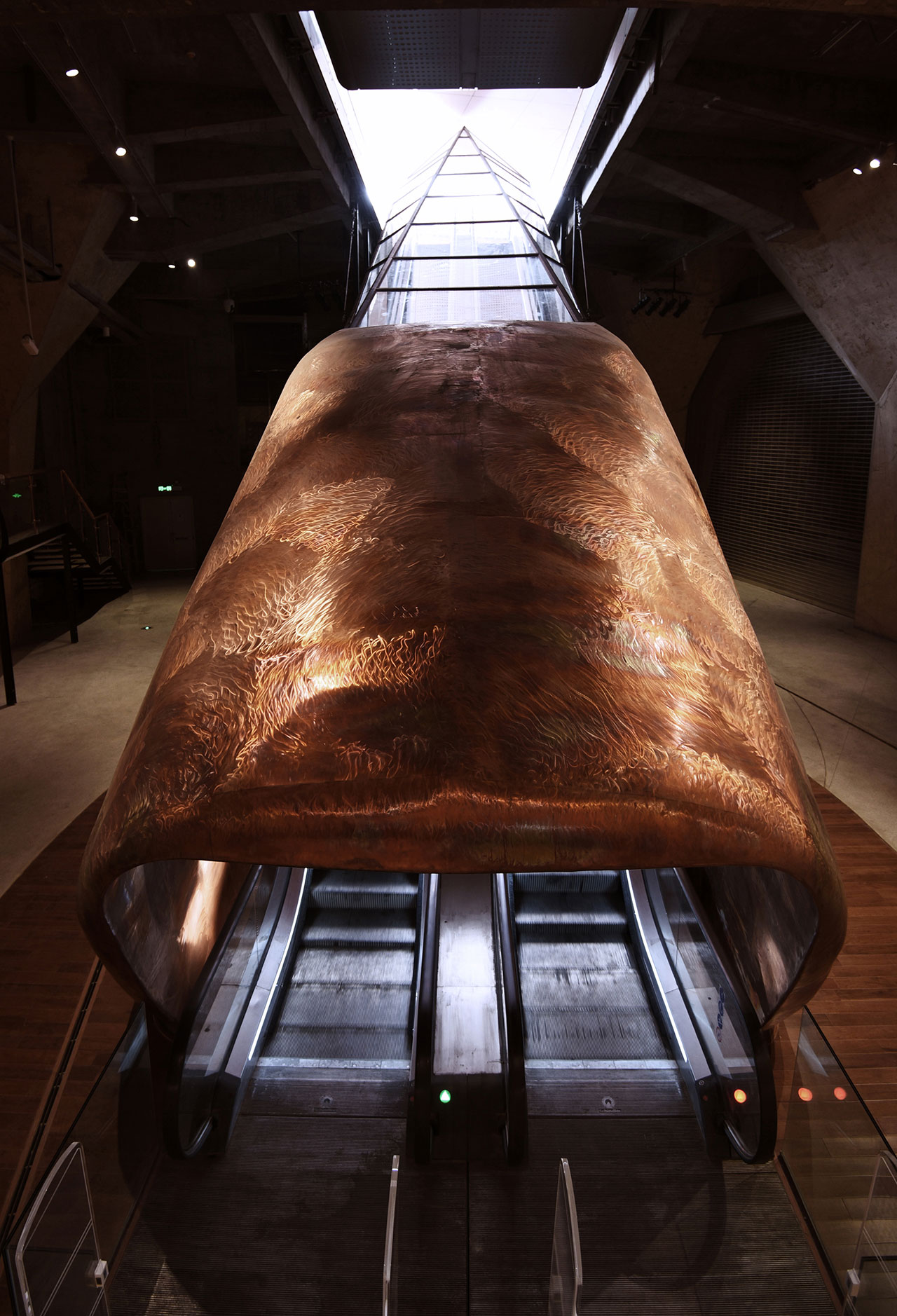
Photo © Chu Chih-Kang.
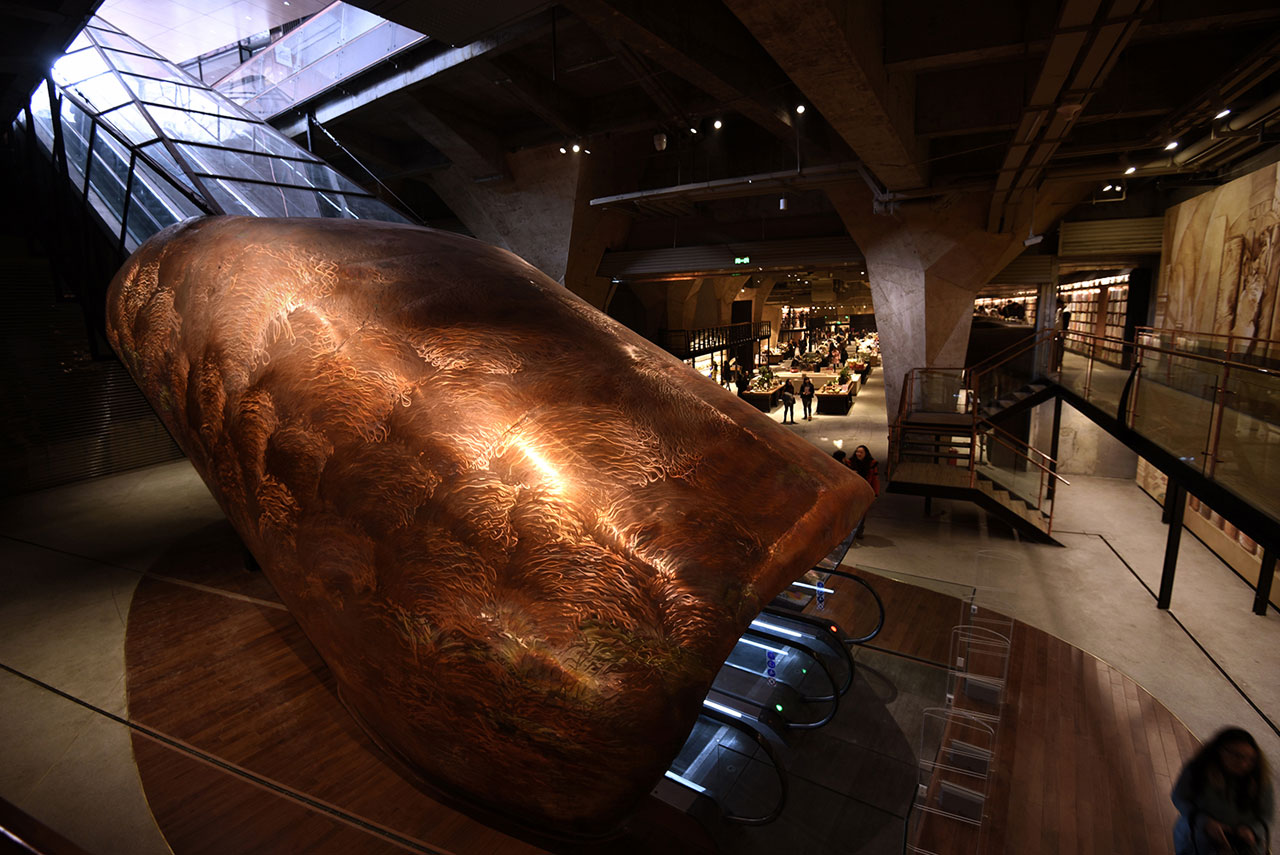
Photo © Chu Chih-Kang.
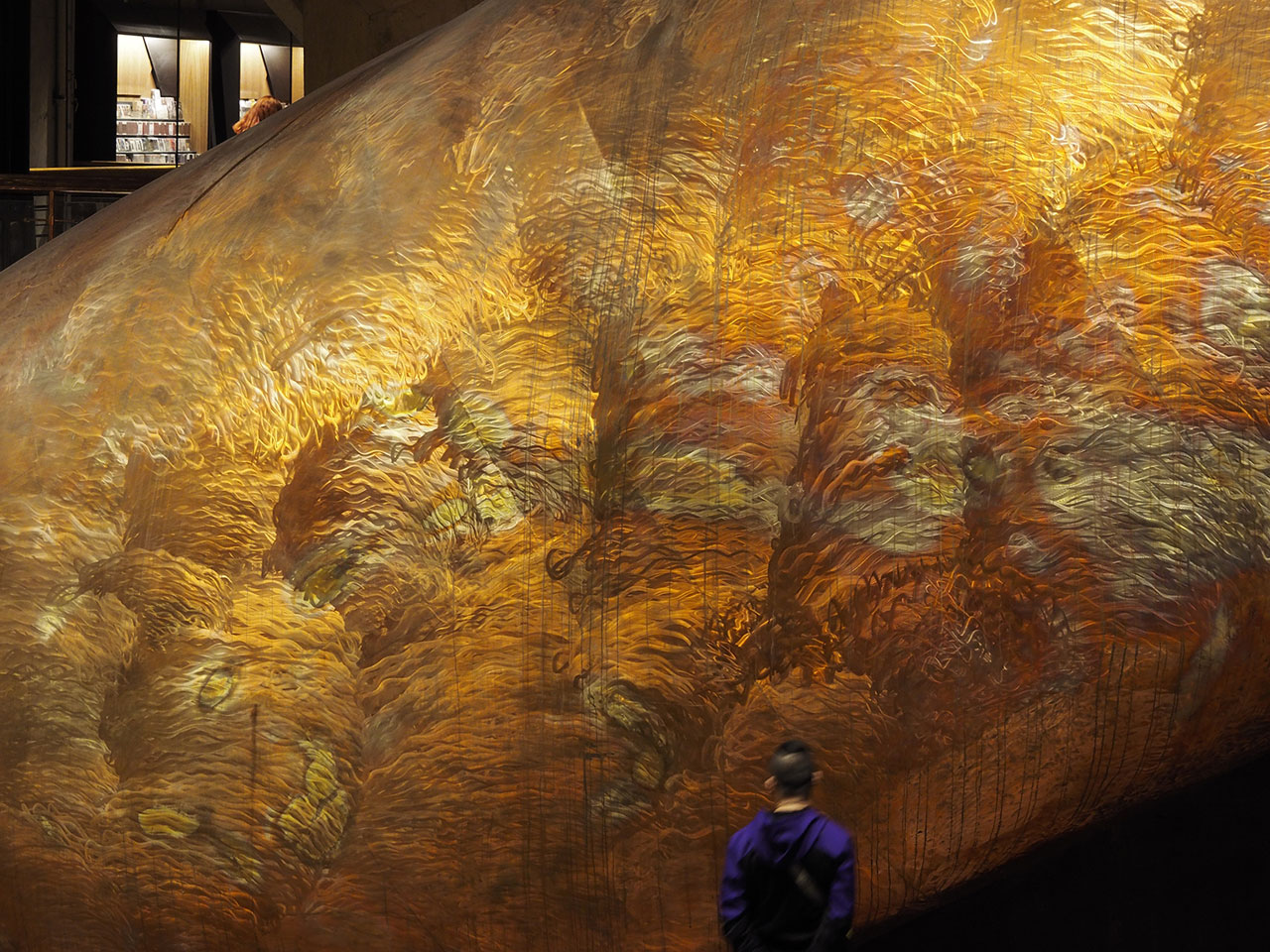
Photo © Li Guo-Min.
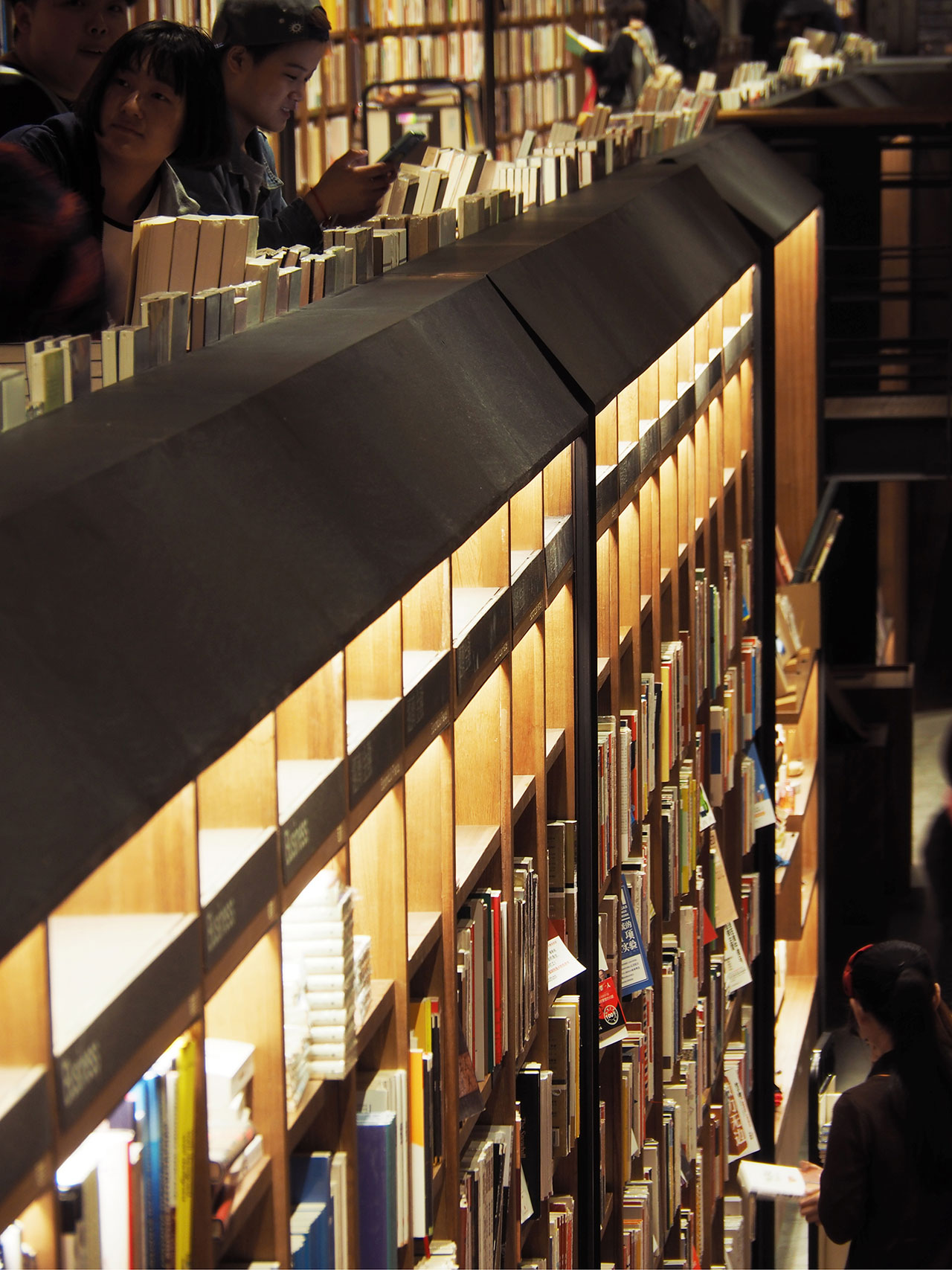
Photo © Li Guo-Min.
The children’s book section, located in a secondary space, eschews the cave-like aesthetics found in the bookstore’s main hall through the use of an illuminated, white barrel roof. Although the concept of separation from the outside is maintained, this section is more playful and airy. With its porthole faux-windows, the airplane-like roof also alludes to the concept of exploration and discovery albeit from a different perspective.
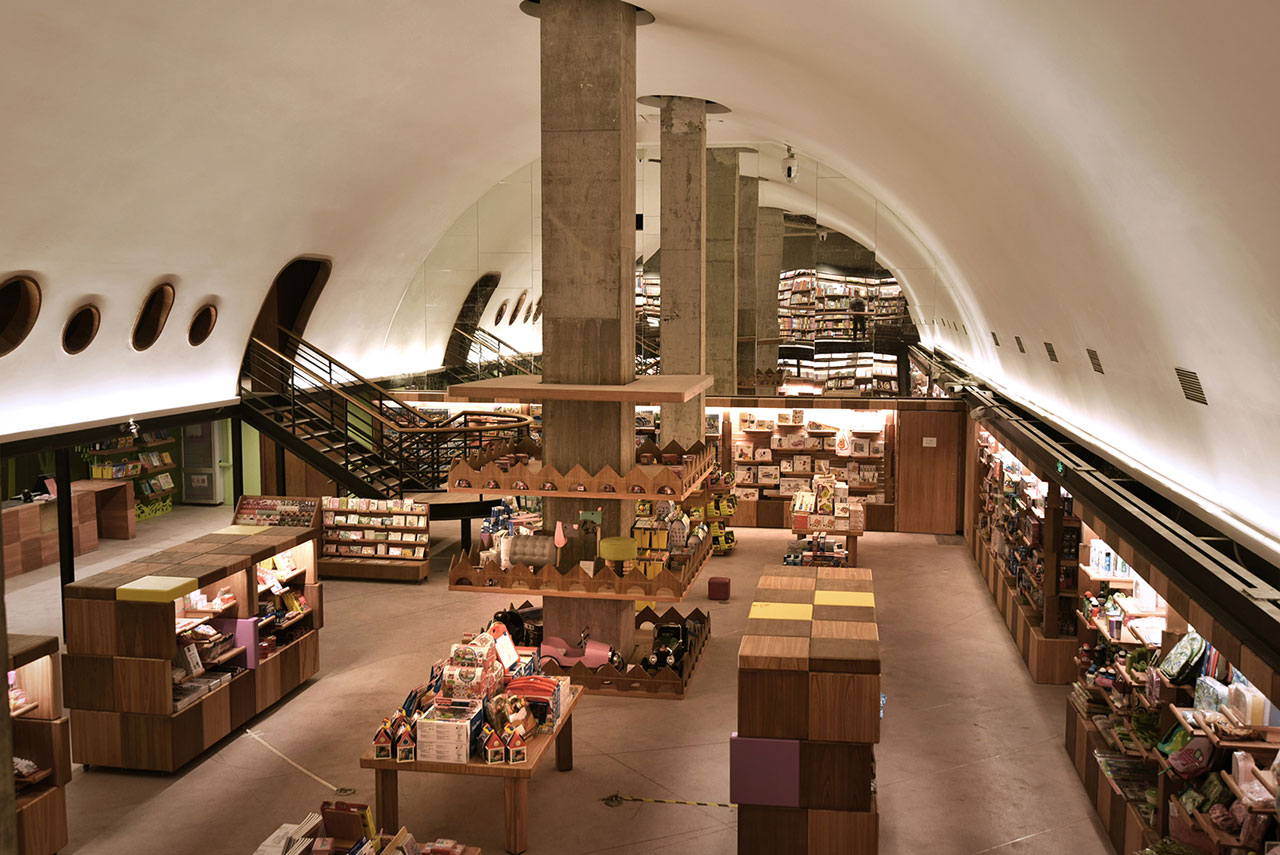
Photo © Chu Chih-Kang.
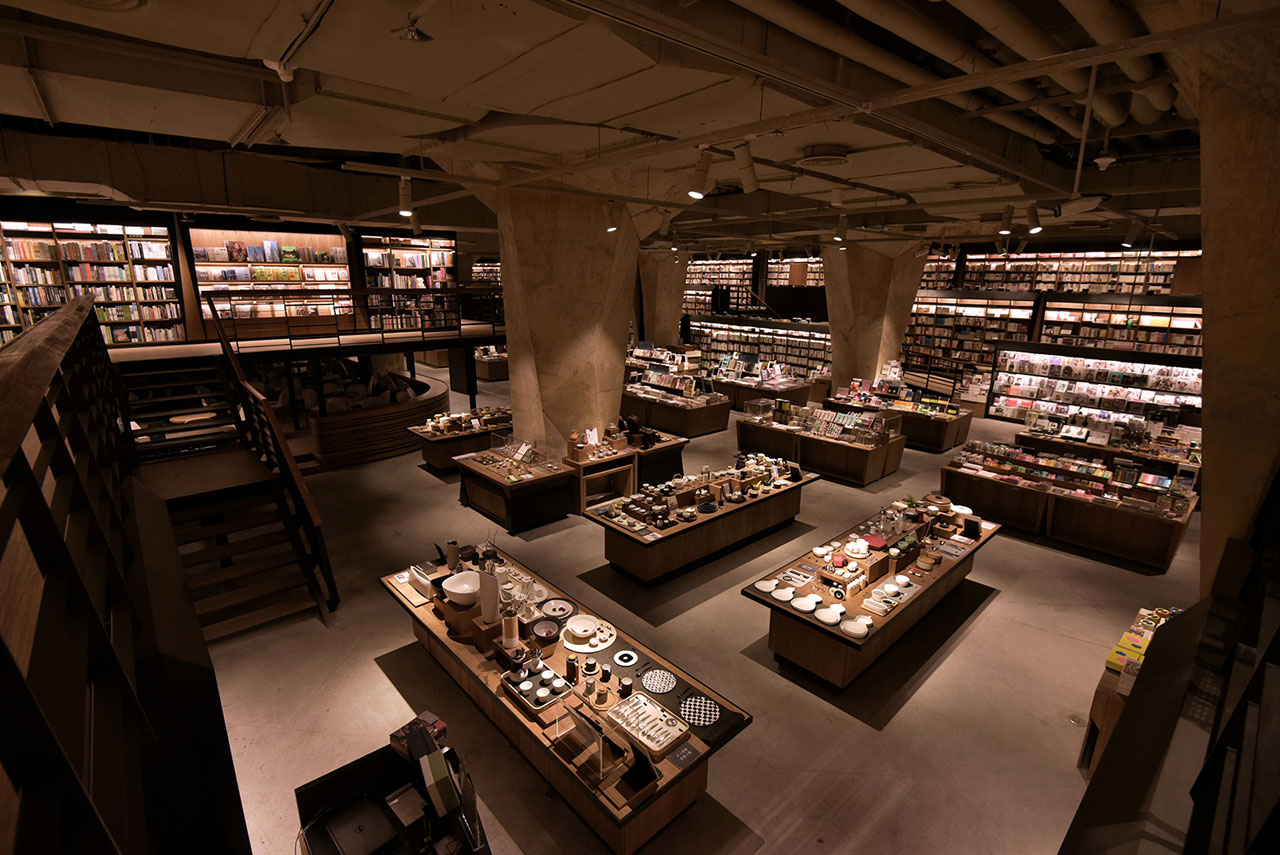
Photo © Chu Chih-Kang.
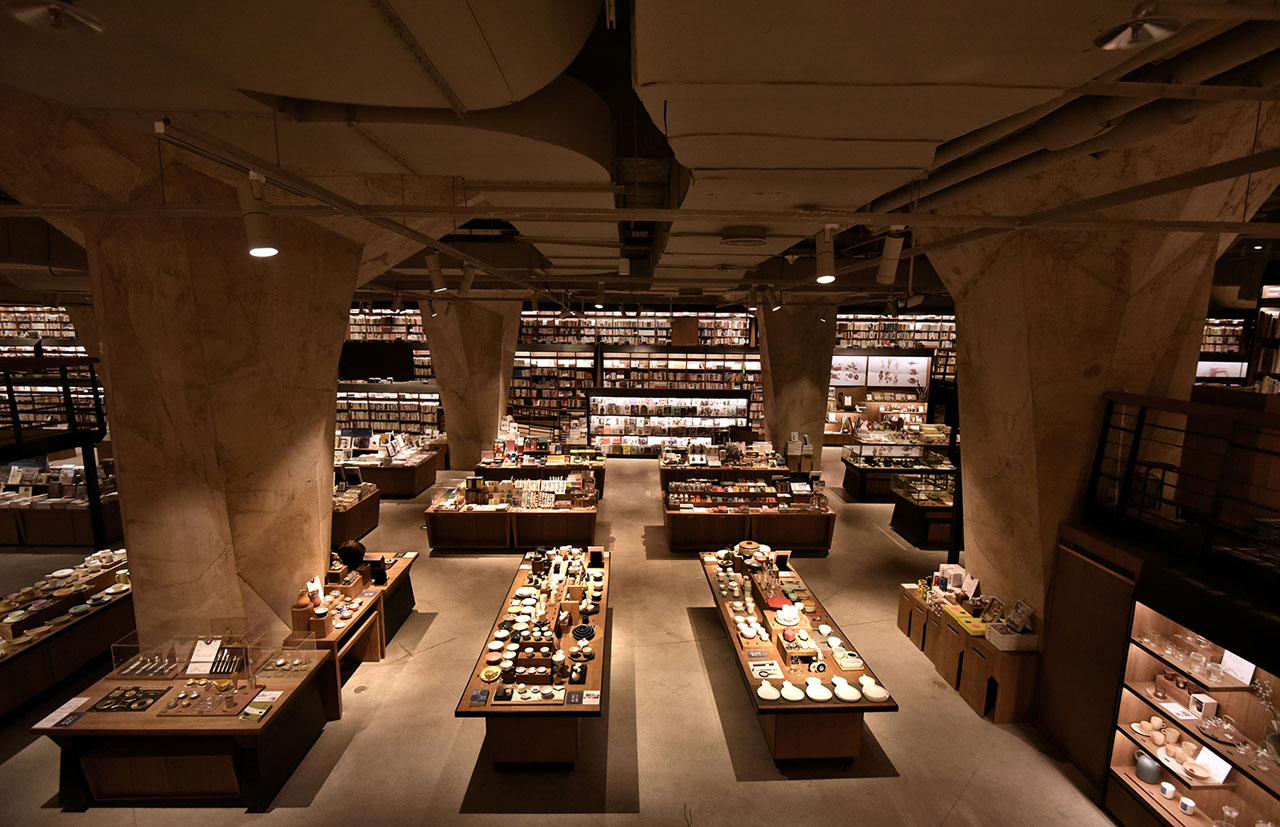
Photo © Chu Chih-Kang.
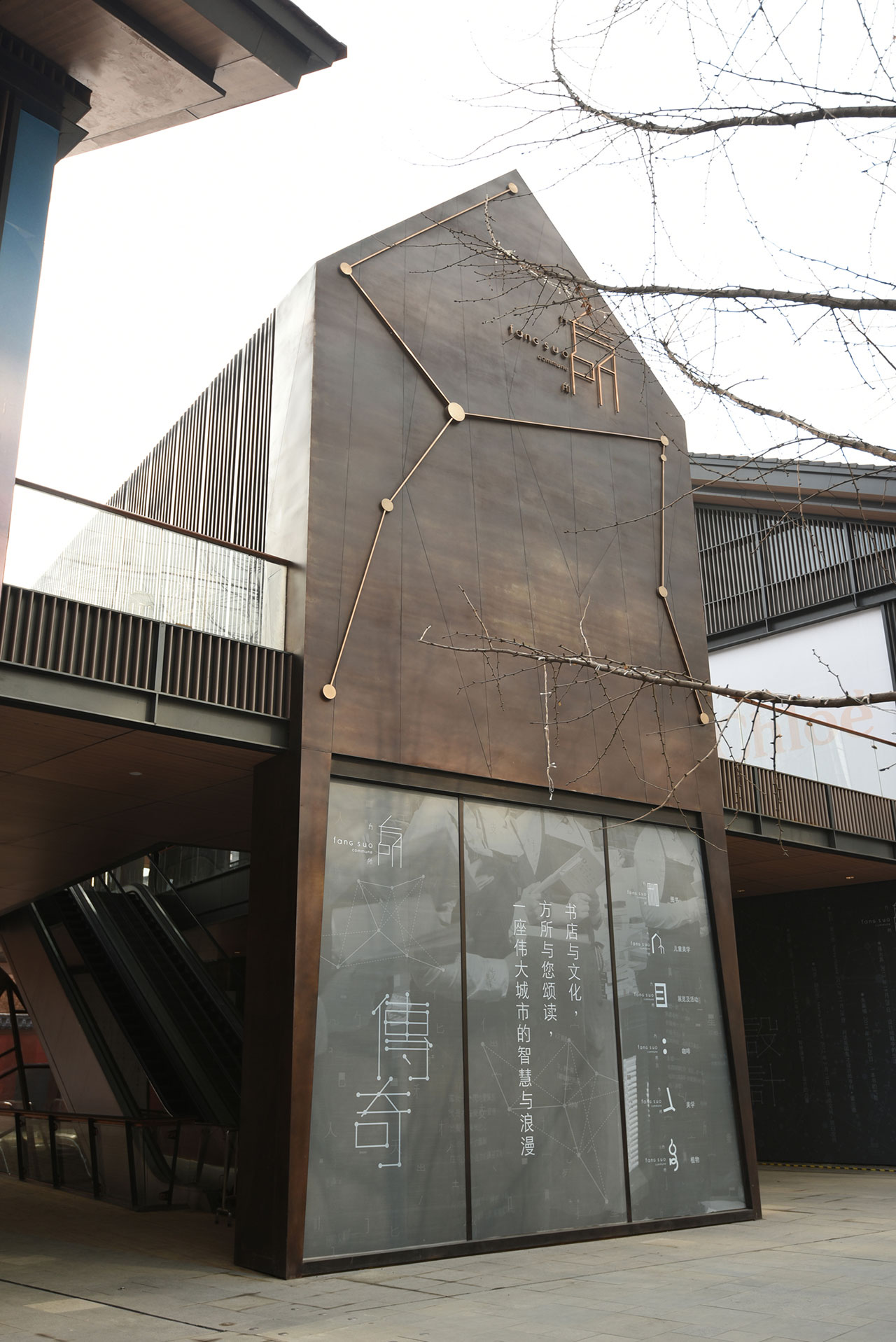
Photo © Chu Chih-Kang.















