| Detailed Information | |||||
|---|---|---|---|---|---|
| Project Name | The N.B.K. Residence | Posted in | Residential | Location |
Lebanon
|
| Architect | Bernard Khoury (DW5) | ||||
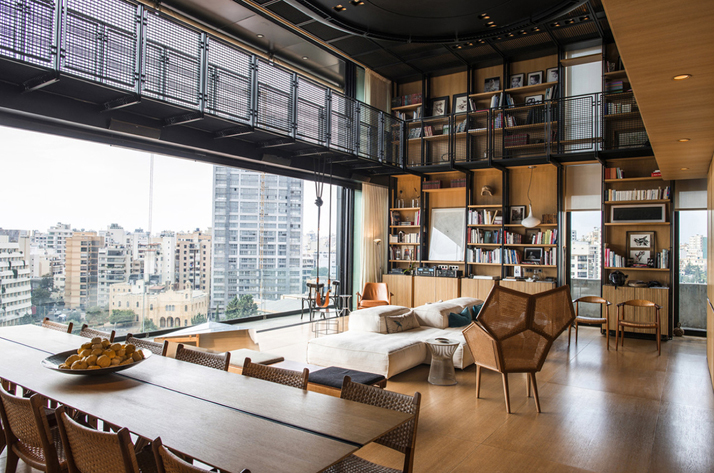
photo by Roger Moukarzel © Wall Street Journal.
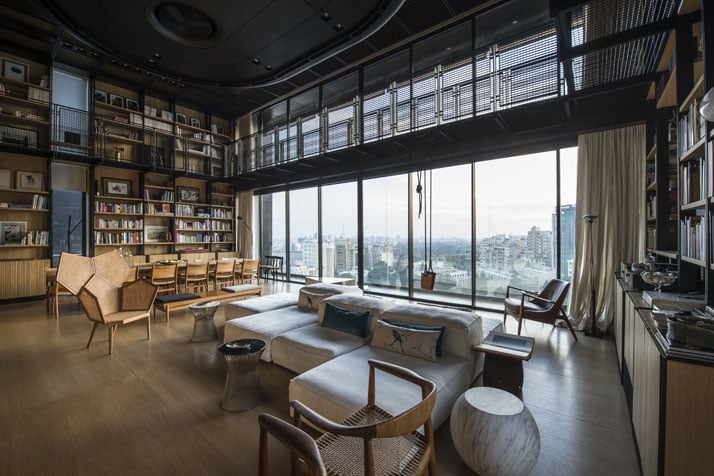
photo by Ieva SaudargaitÄ, © Bernard Khoury / DW5.
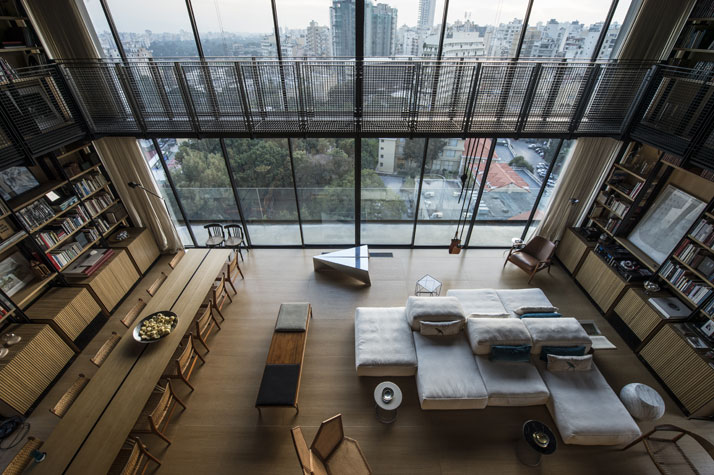
photo by Ieva SaudargaitÄ, © Bernard Khoury / DW5.
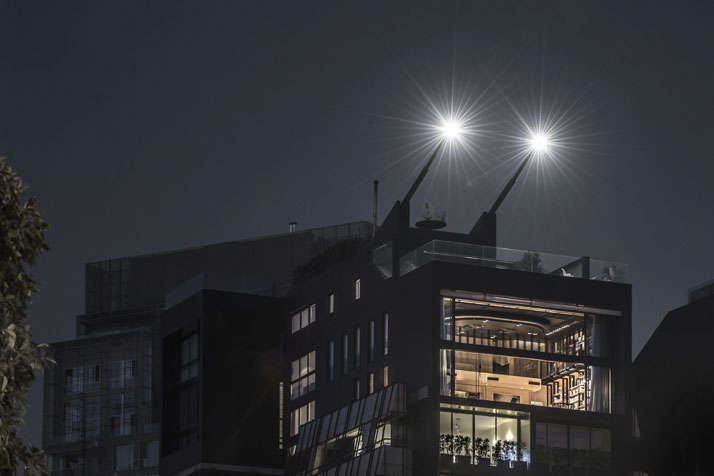
photo by Ieva SaudargaitÄ, © Bernard Khoury / DW5.
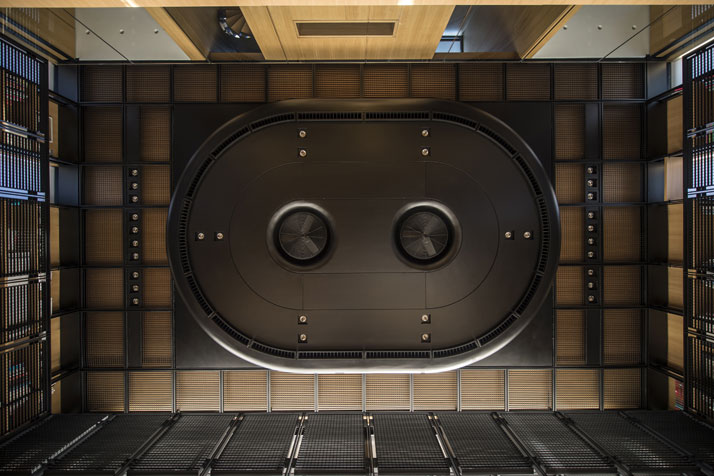
photo by Ieva SaudargaitÄ, © Bernard Khoury / DW5.
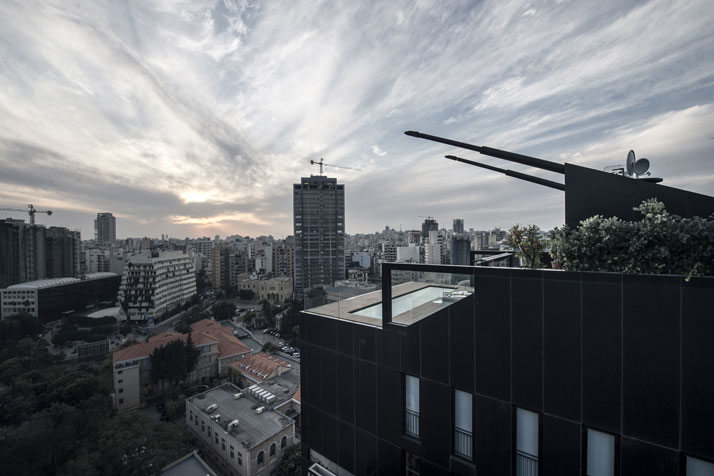
photo by Ieva SaudargaitÄ, © Bernard Khoury / DW5.
A perfect example of what the city’s design and crafts scene can indeed achieve is the N.B.K Residence (2) by architect Bernard Khoury and his firm, DW5. Literally perched atop a nine-storey building adjacent to the infamous Green Line (the dividing buffer zone that used to split the city into the West/Muslim and East/Christian parts), the residence is in fact the architect’s own home, and as such it reflects his continuous experimentations and accumulated experience in interior design techniques, all in close collaboration with local artisans and design specialists.
As it doesn’t share any visible structural elements with the building on which it stands, the N.B.K. Residence (2) looks more like an independent house stacked on top of the existing structure, spanning three levels: the first floor and a mezzanine comprise the main volume of the living areas (including a spectacular double-height lobby and living room with generous views to the city), while a guest house, maid’s room, swimming pool and roof-garden terrace are situated on the topmost level. Wooden panel cladding has been used to cover interior floors and walls, in a technique that comes from experimentations in previous projects and was executed in collaboration with carpenter Doumit Tannous. The strong presence of wood has been complemented with black-painted steelwork: the ribbon-like spiral staircase, the mezzanine structure, the bookshelves in the lobby and the signature antenna-lights on top of the building were all created by Beirut-based design studio Acid (especially the latter shine like beacons at night, making the residence stand out as a landmark in the surrounding area).
Another highlight of the residence is the machinist-looking structure embedded in the ceiling of the living area, which contains all of the room’s ventilation and air-conditioning equipment. Despite its industrial look, the piece was in fact conceived as a continuation of the classical treatment of ceilings in architecture, where frescoes in similar ovoid shapes would decorate the main halls and lobbies of luxurious residences. This singular piece points to that tradition, since it is actually made of plaster, painted black to match the surrounding steelwork.
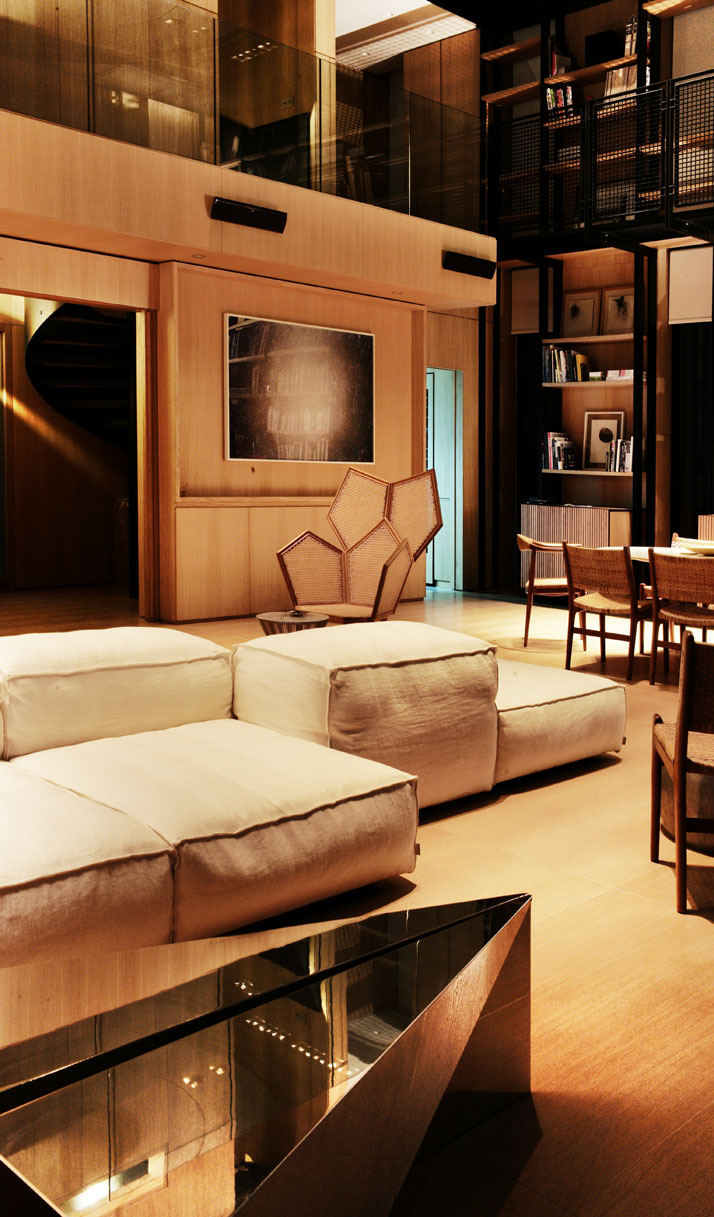
photo © Bernard Khoury / DW5.
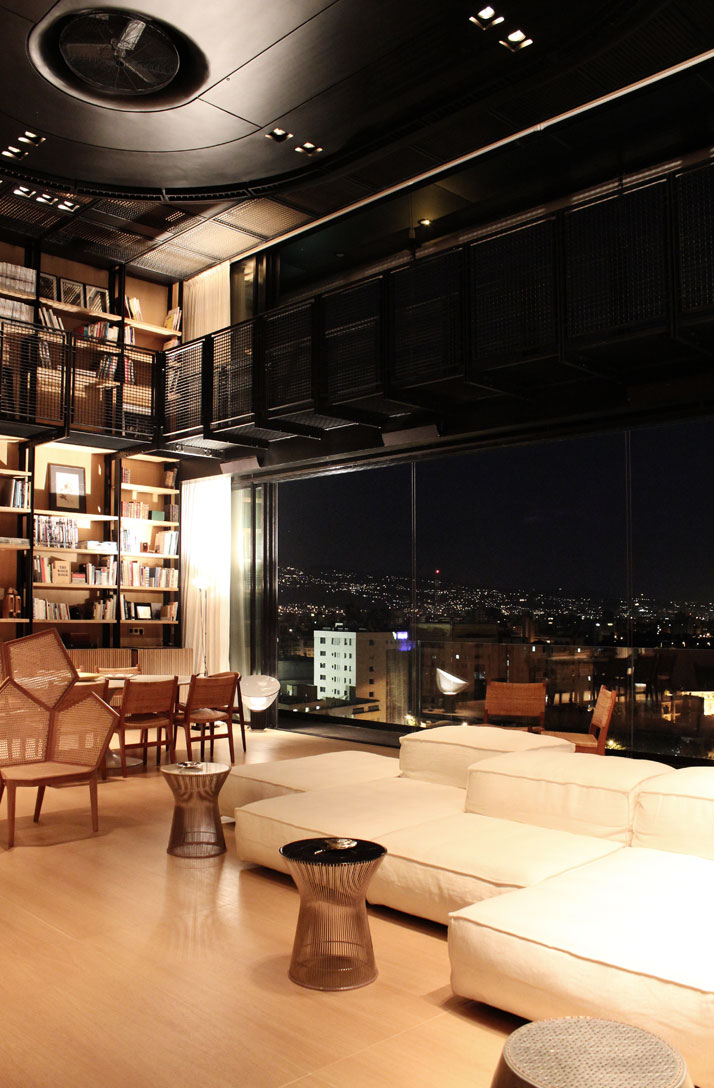
photo © Bernard Khoury / DW5.
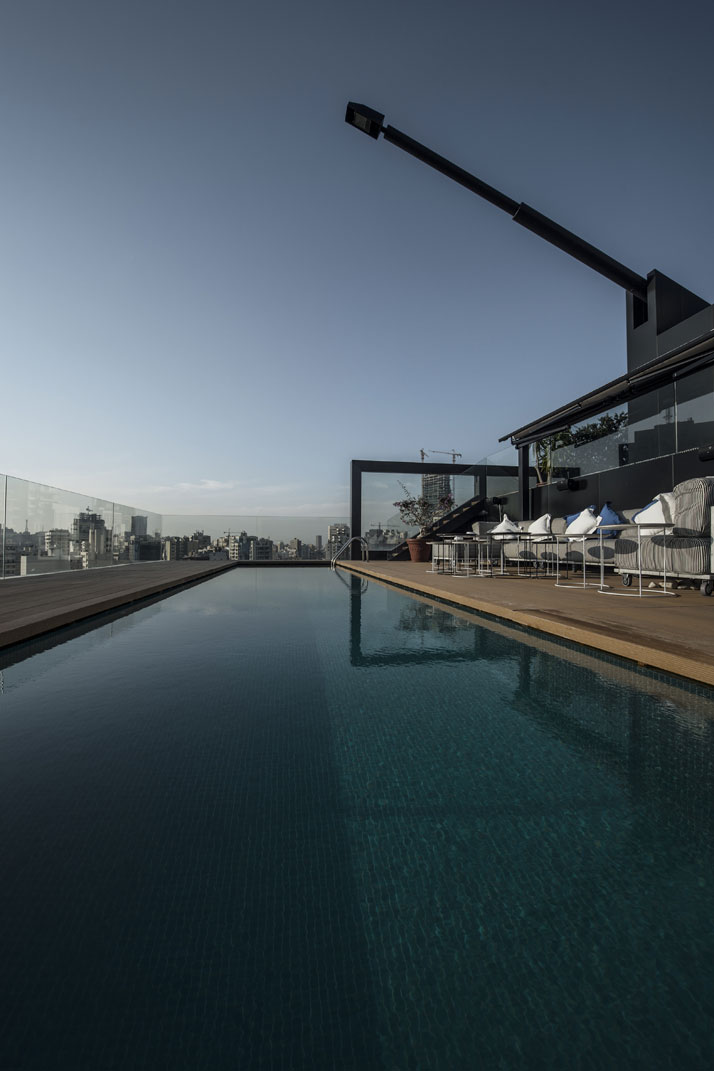
photo by Ieva SaudargaitÄ, © Bernard Khoury / DW5.
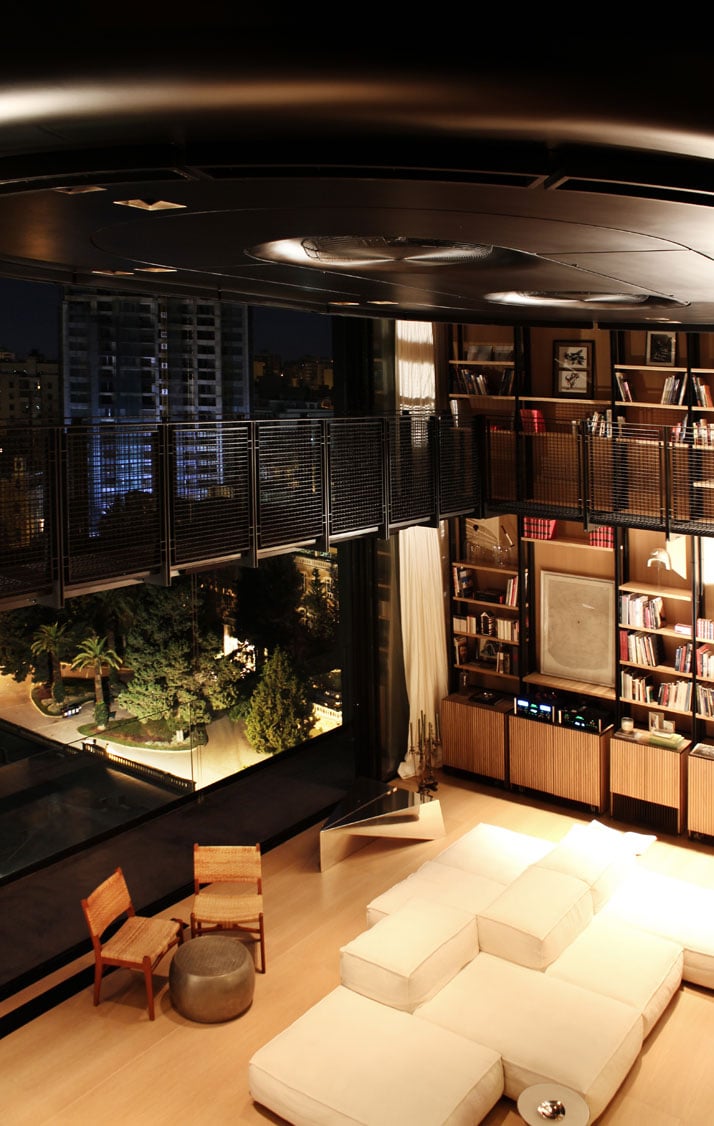
photo © Bernard Khoury / DW5.
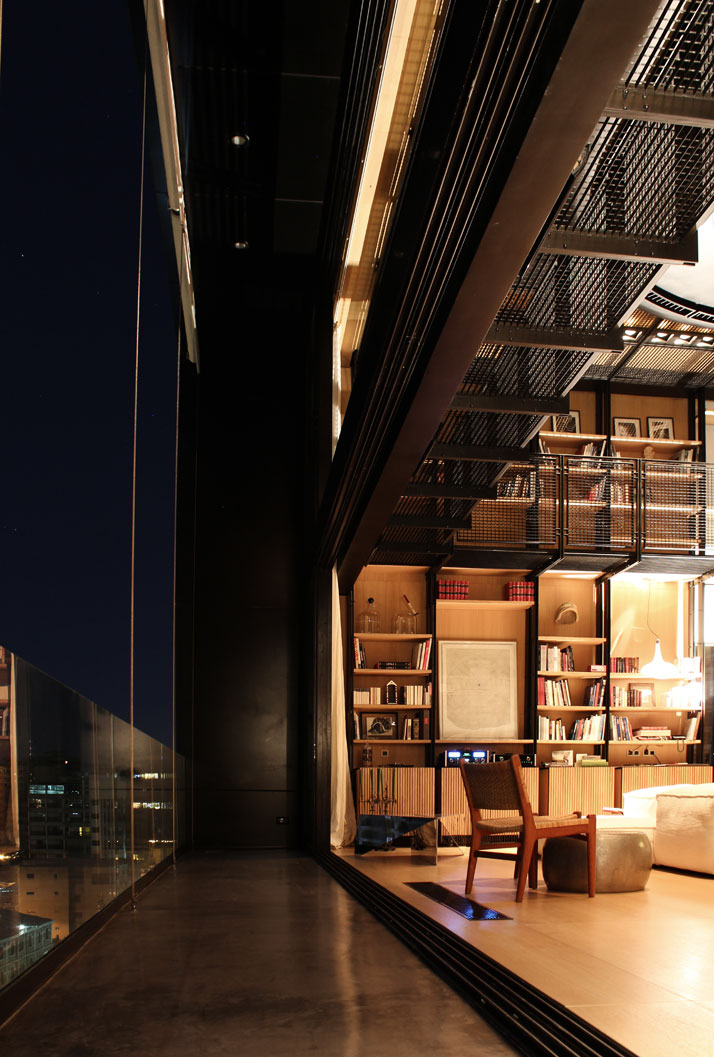
photo © Bernard Khoury / DW5.
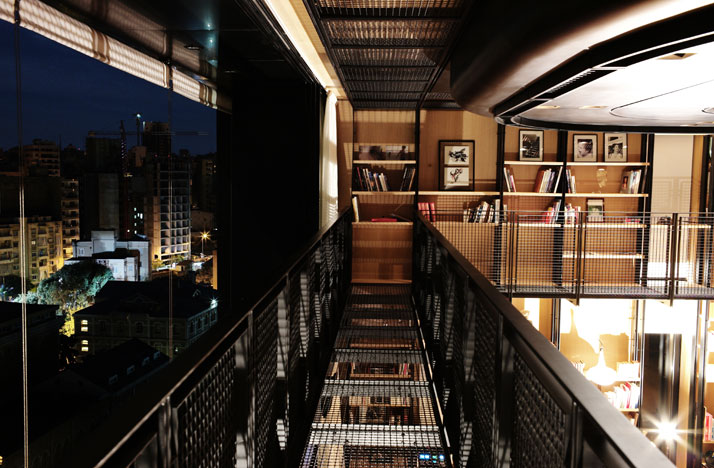
photo © Bernard Khoury / DW5.
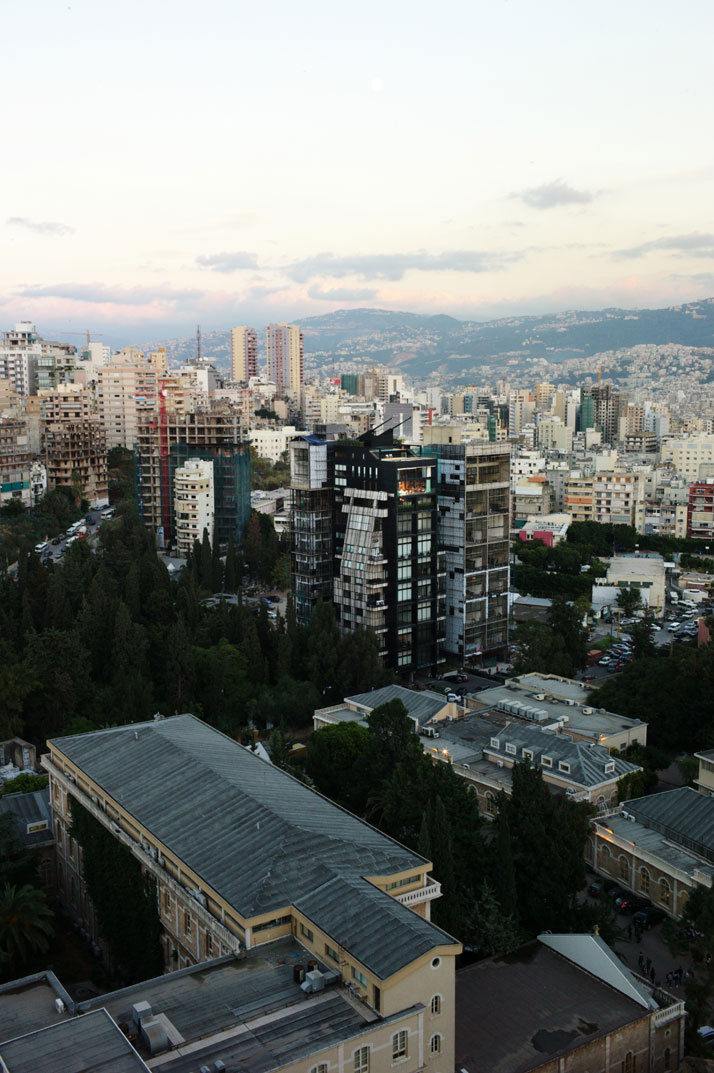
photo © Bernard Khoury / DW5.
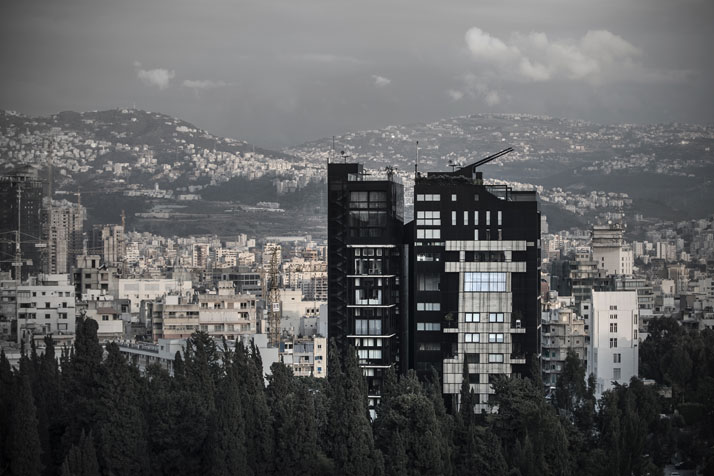
photo by Ieva SaudargaitÄ, © Bernard Khoury / DW5.
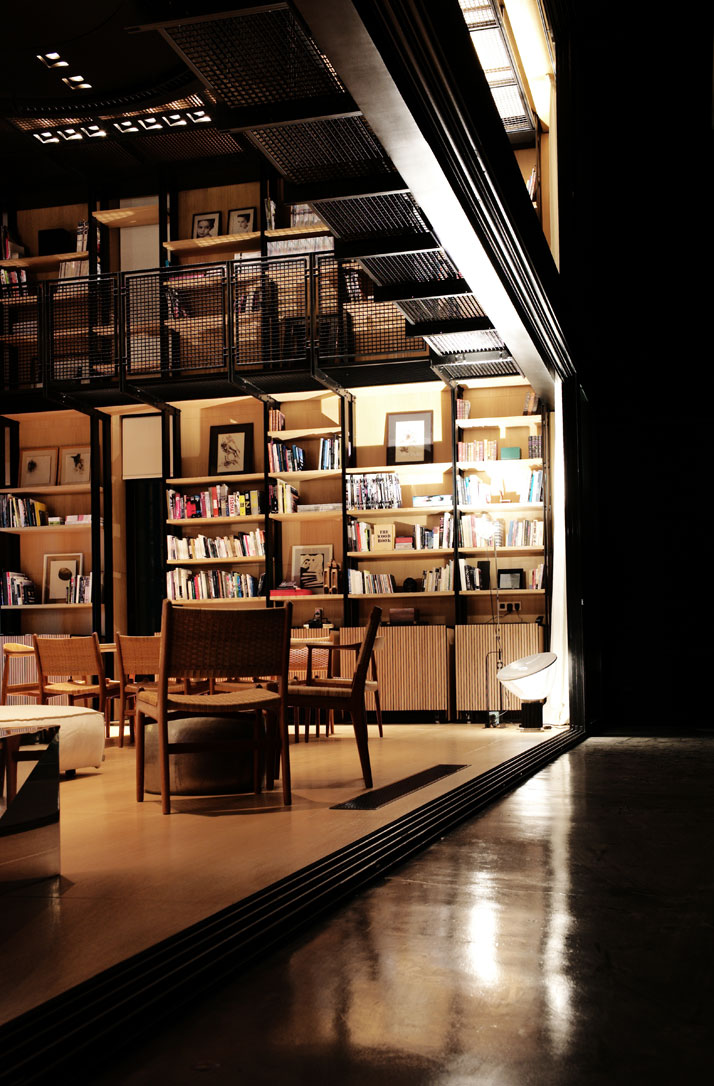
photo © Bernard Khoury / DW5.
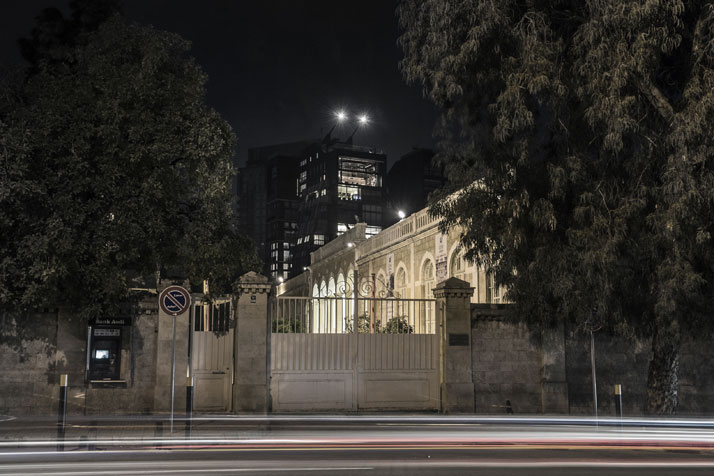
photo by Ieva SaudargaitÄ, © Bernard Khoury / DW5.















