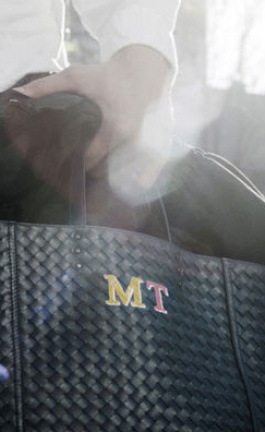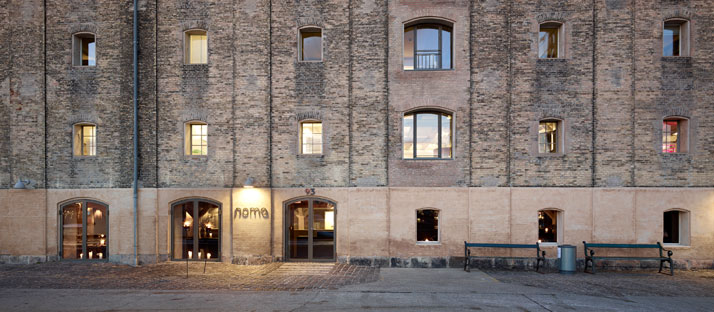
photo © Adam Mørk
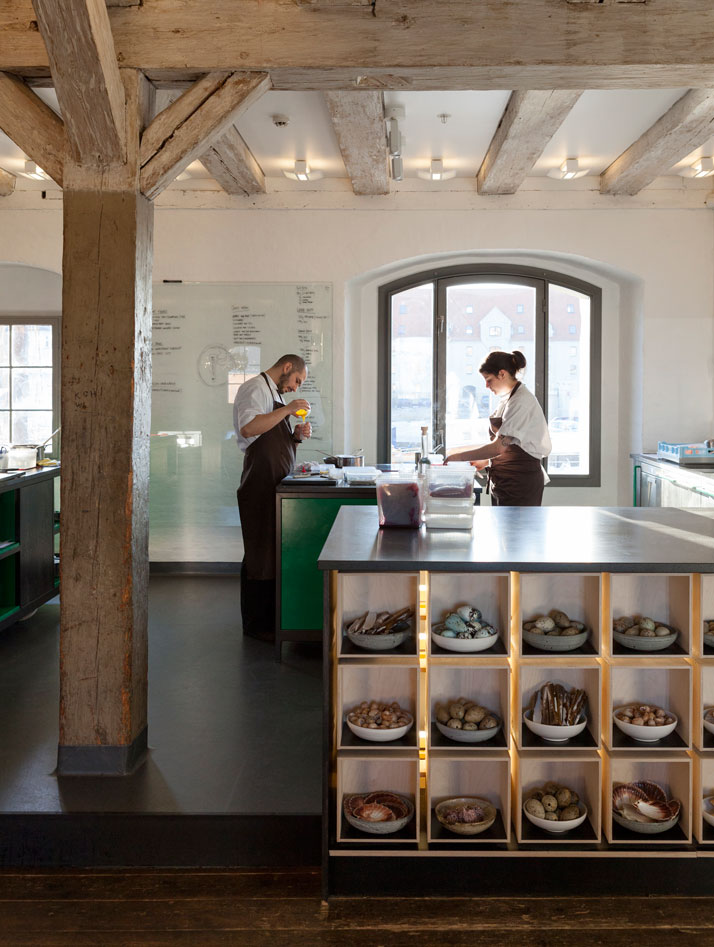
photo © Adam Mørk
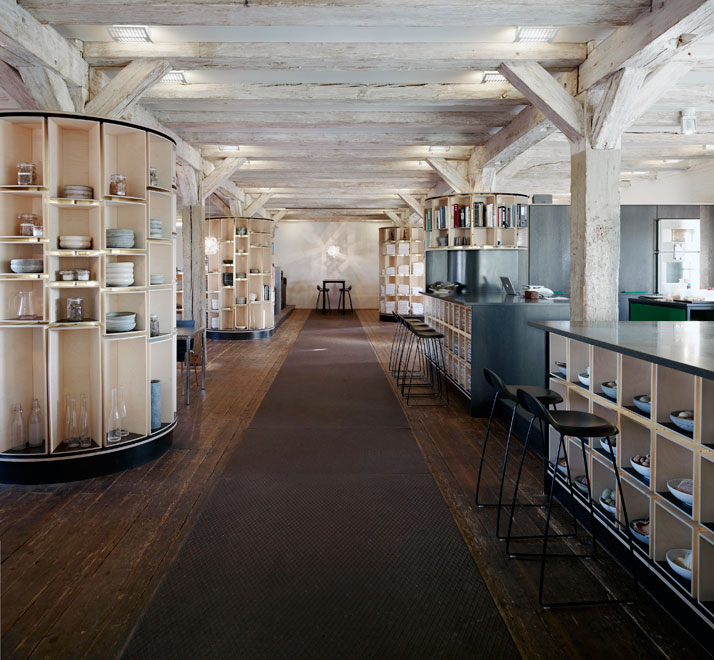
photo © Adam Mørk

photo © Adam Mørk
The whole concept for the NOMA FoodLab started with the need to store all ingredients near the kitchen whereby transparent plastic boxes in different sizes are used. And it is the dimensions of these boxes that ultimately formed the basis for the dimensions and arrangement of the final design. The approach was to design four central multi-functional storage units; each composed from over five hundred uniquely formed wooden cubes. Curving playfully throughout the space, these units divide the 200 square metre room into smaller areas accommodating the Food Lab, the herb garden, staff areas and office. All of the assembly detailing was inspired from traditional craftsmanship and it is truly breathtaking.
The complete boxed out concept was fitted on site almost like a puzzle would be with a great level of accuracy and detailing.
Looking at this Scandinavian style kitchen you are overwhelmed by its generous open plan layout, organization, variety and its contents. At first glance, you could be mistaken for believing that this is actually the restaurant itself with an open kitchen theme. However after studying its structural history and how it has come to be, this space to us the ‘Yatzer Connoisseurs of Design’ stands for idealization.
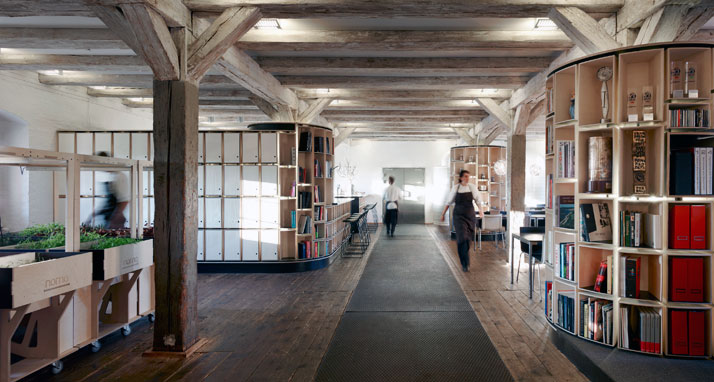
photo © Adam Mørk
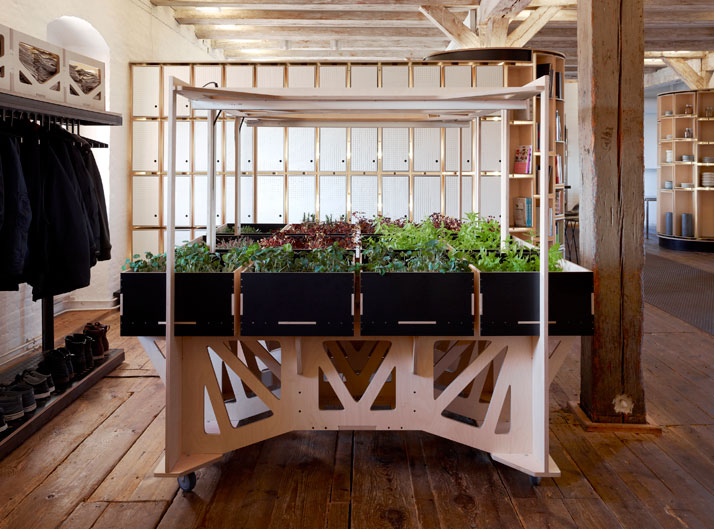
photo © Adam Mørk
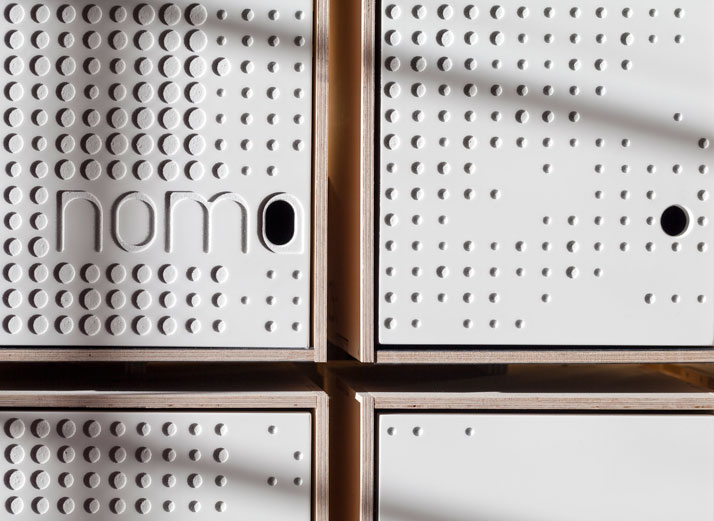
photo © Adam Mørk
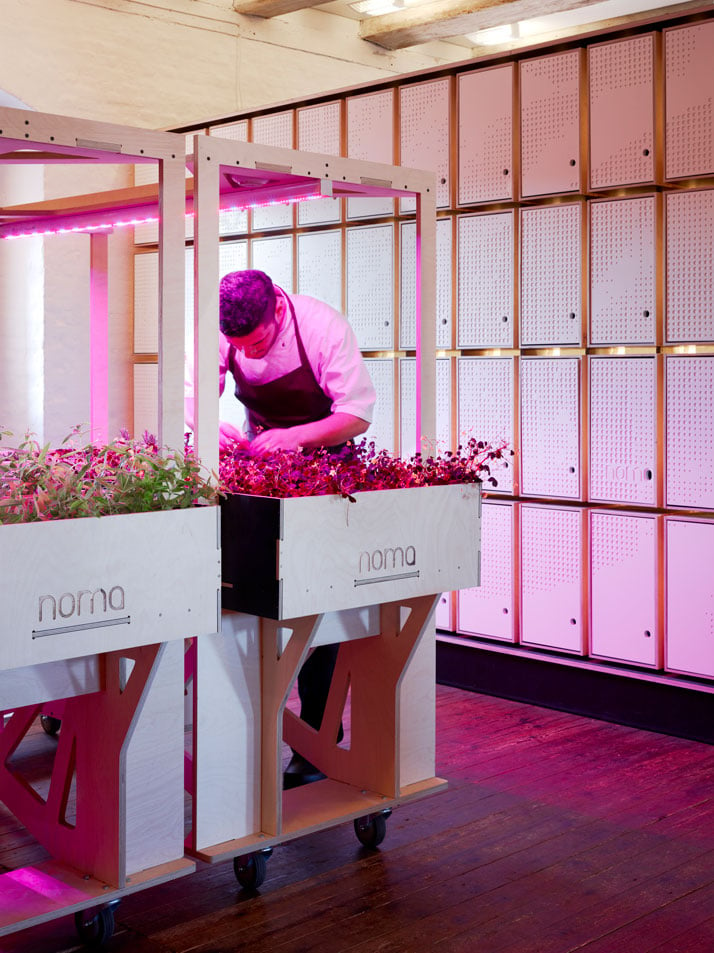
photo © Adam Mørk
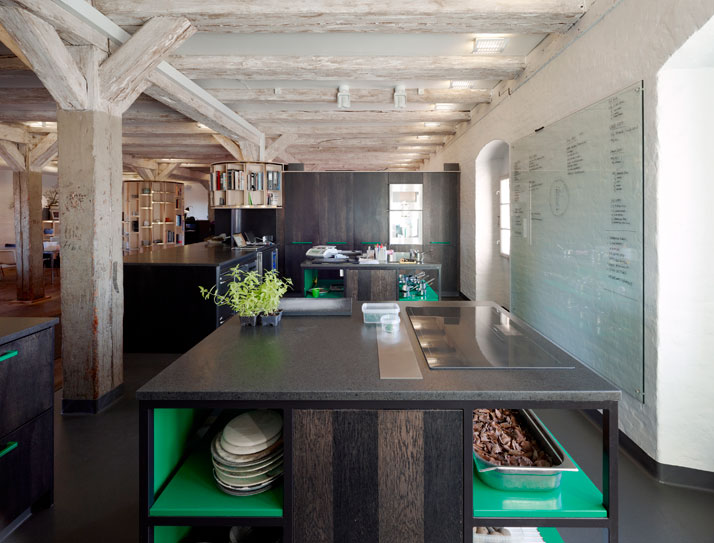
photo © Adam Mørk
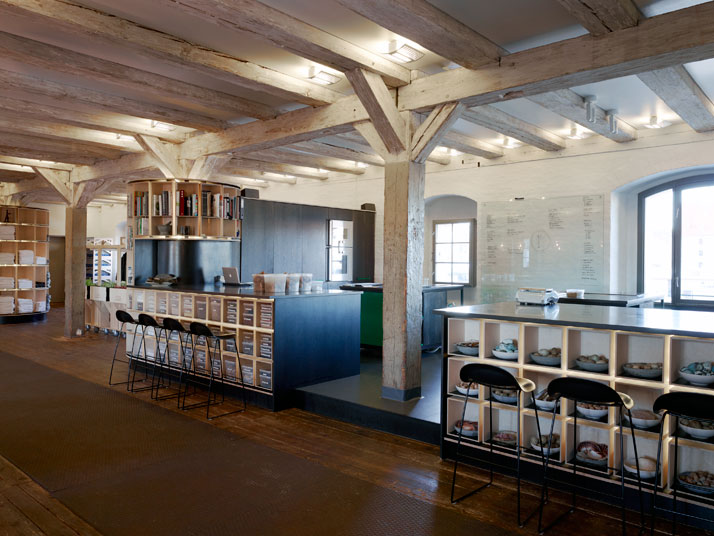
photo © Adam Mørk
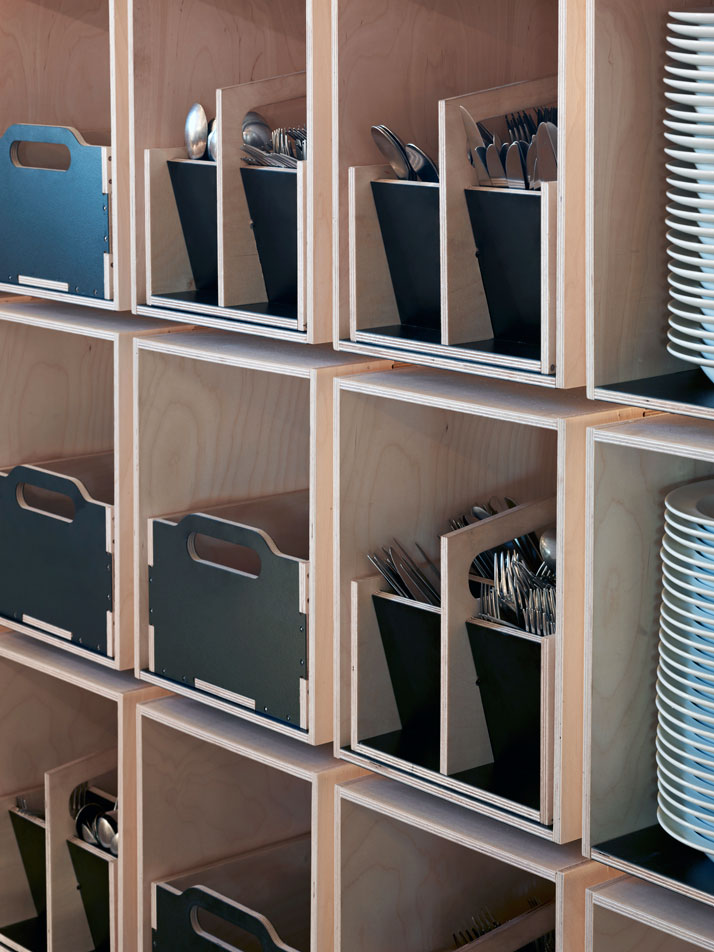
photo © Adam Mørk





