Project Name
IT's HousePosted in
Interior DesignLocation
Interior Designer
2BOOKS designArea (sqm)
36.5Completed
2021| Detailed Information | |||||
|---|---|---|---|---|---|
| Project Name | IT's House | Posted in | Interior Design | Location |
Taipei City
Taiwan |
| Interior Designer | 2BOOKS design | Area (sqm) | 36.5 | Completed | 2021 |
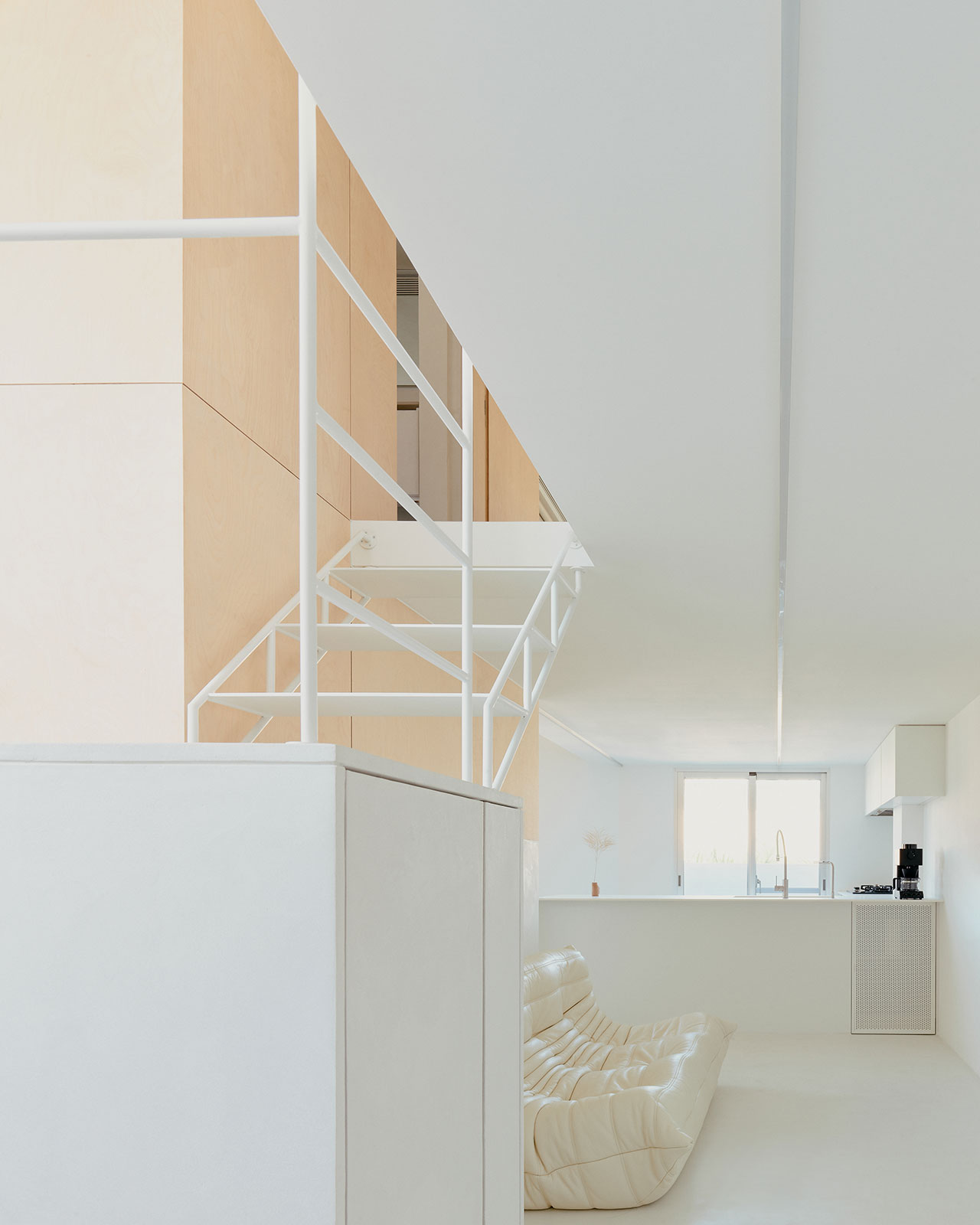
Photography by Studio Millspace.
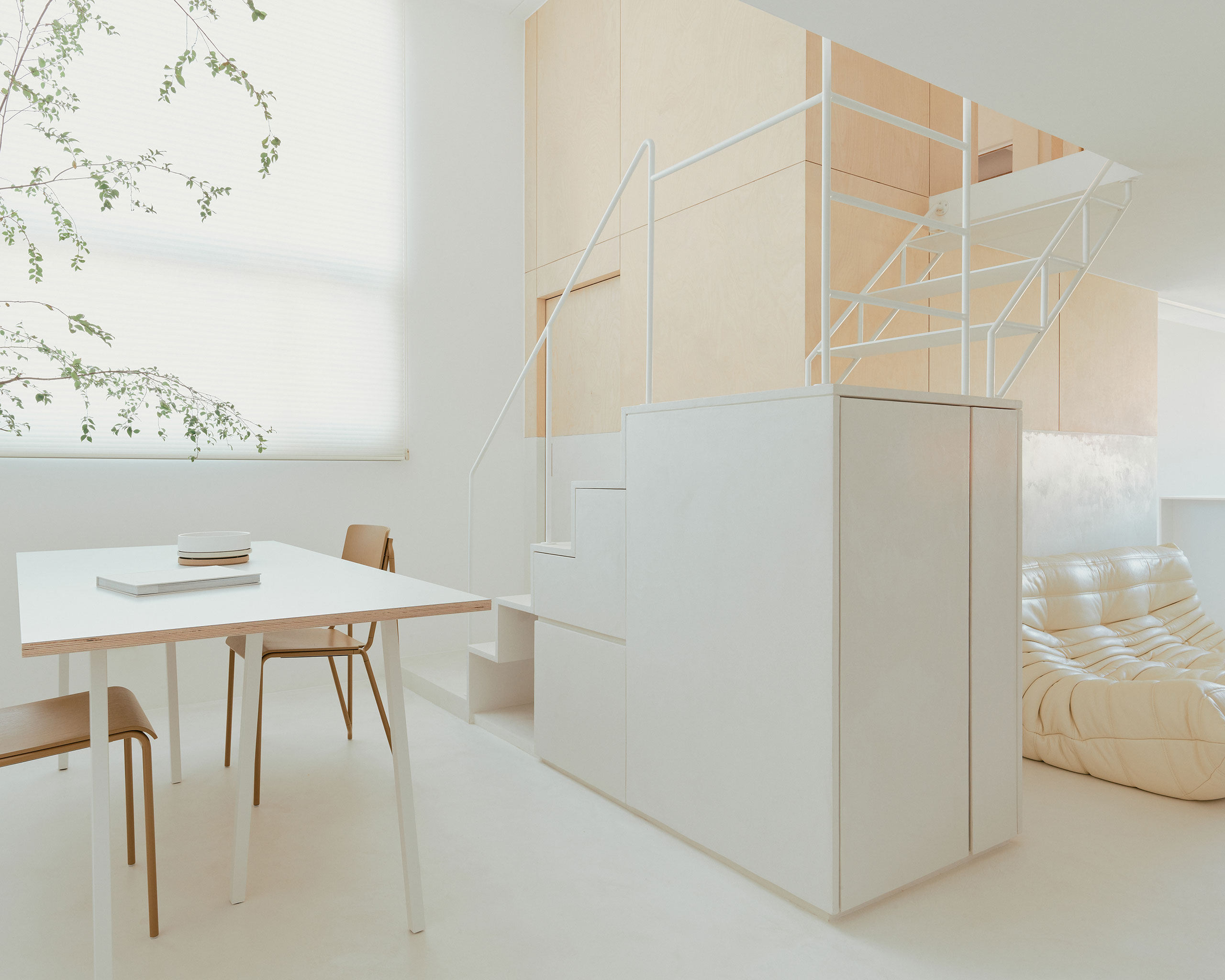
Photography by Studio Millspace.
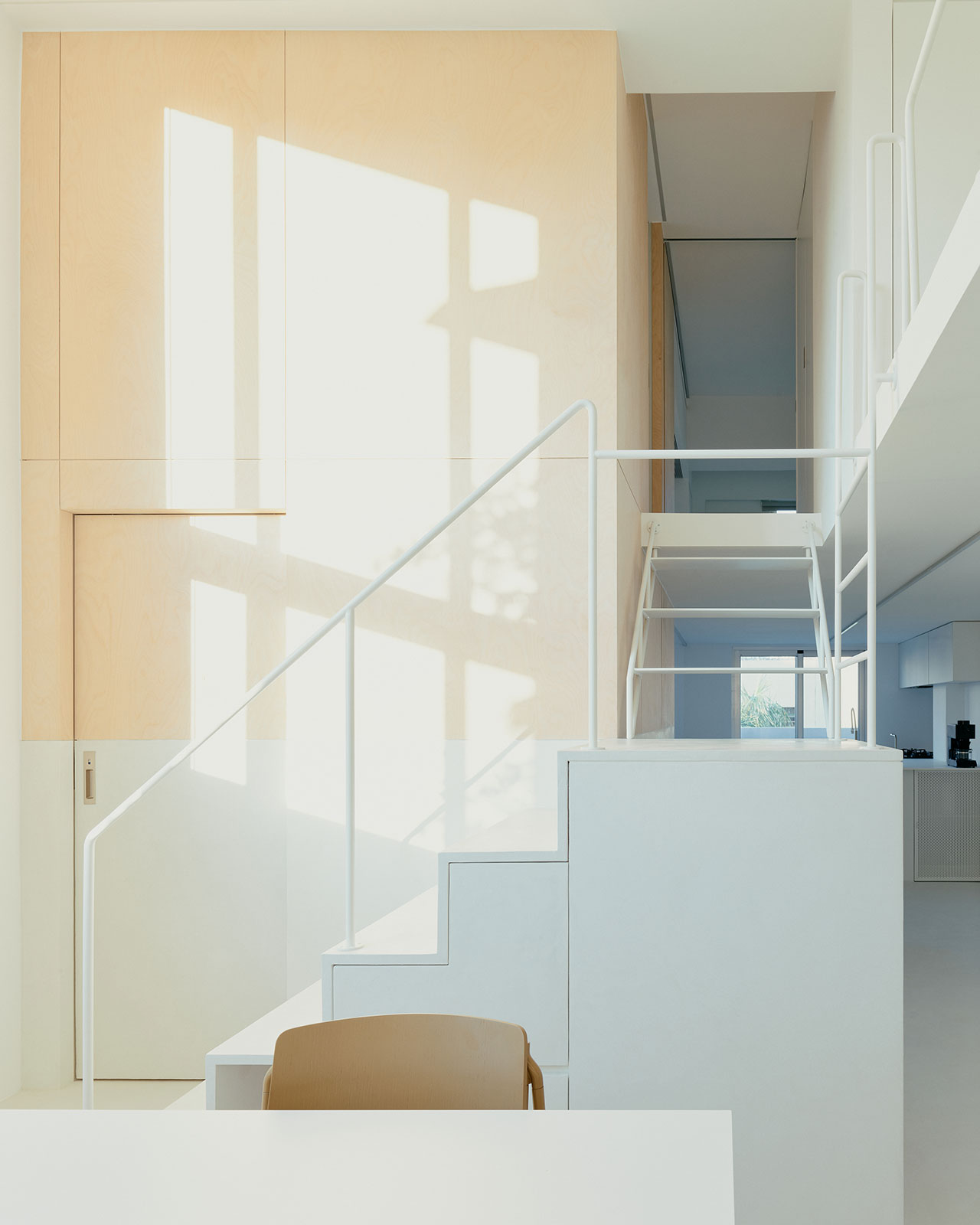
Photography by Studio Millspace.
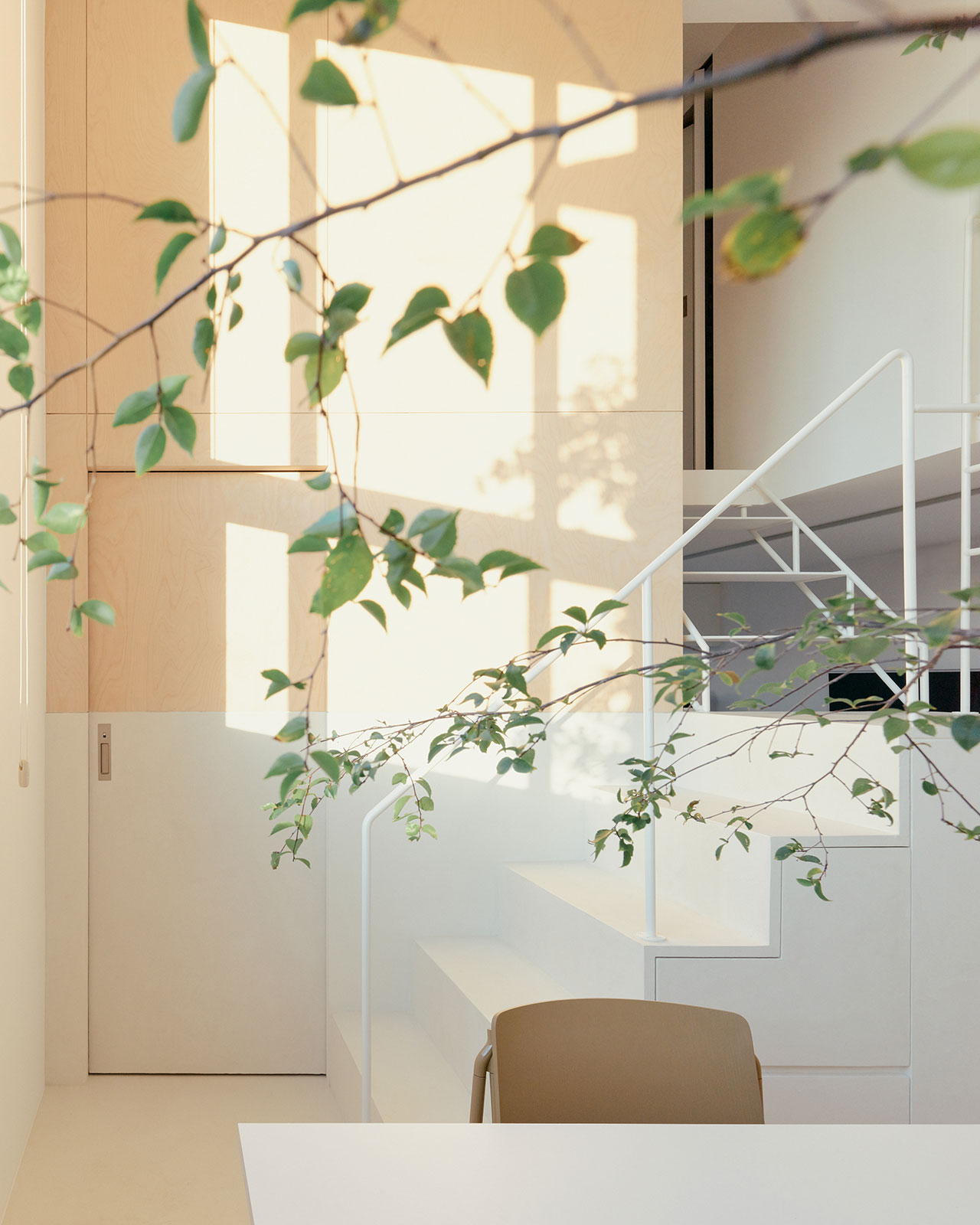
Photography by Studio Millspace.
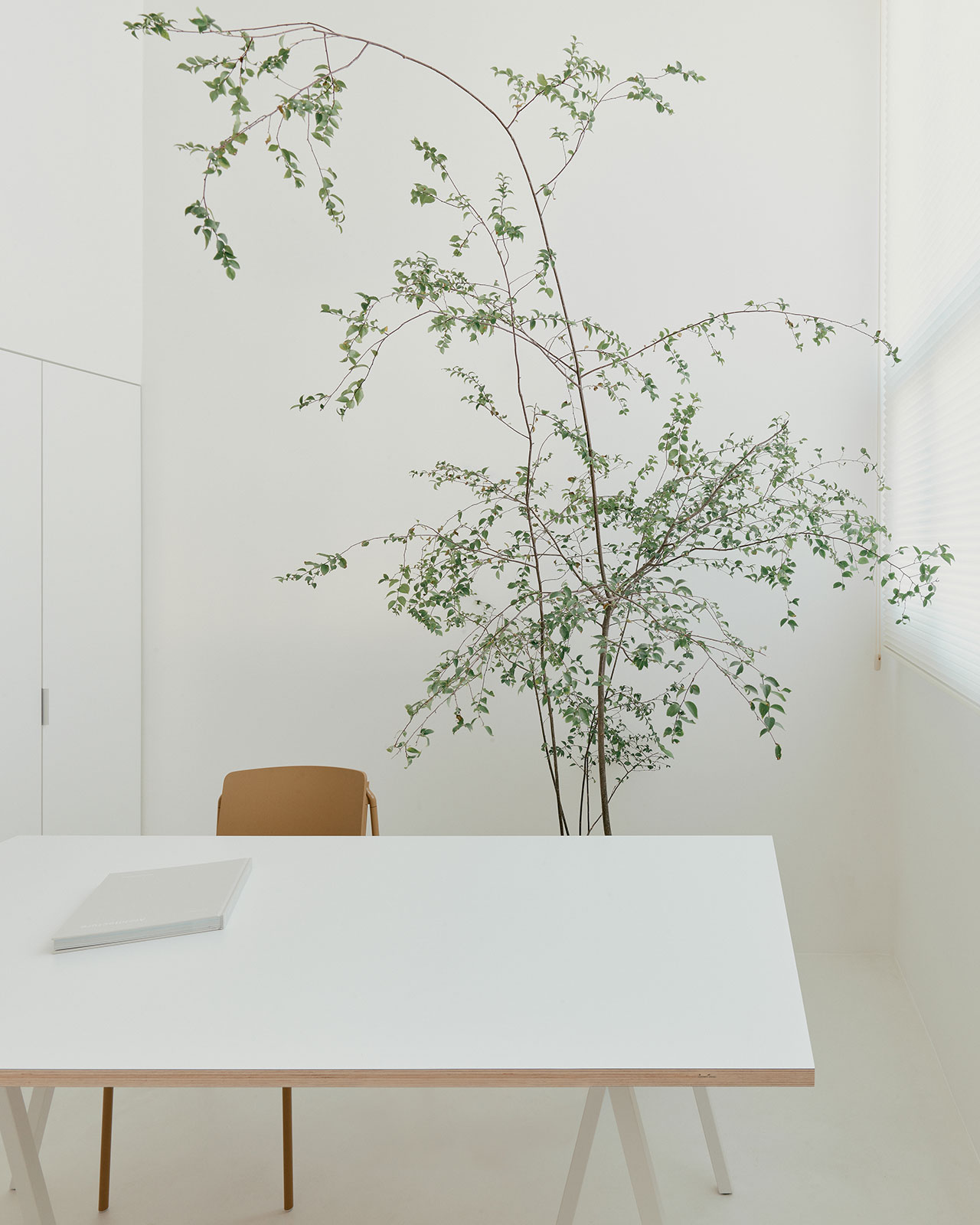
Photography by Studio Millspace.
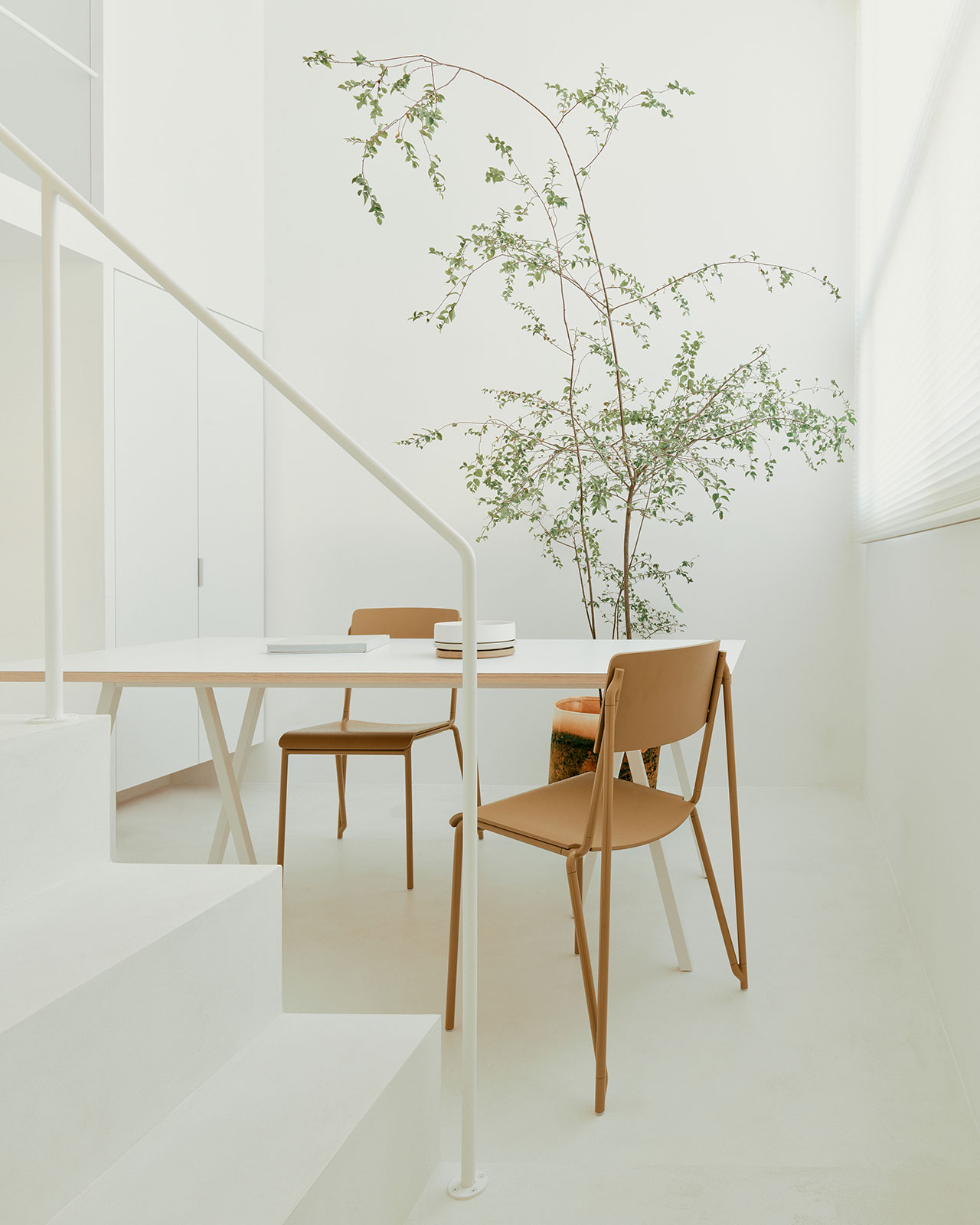
Photography by Studio Millspace.
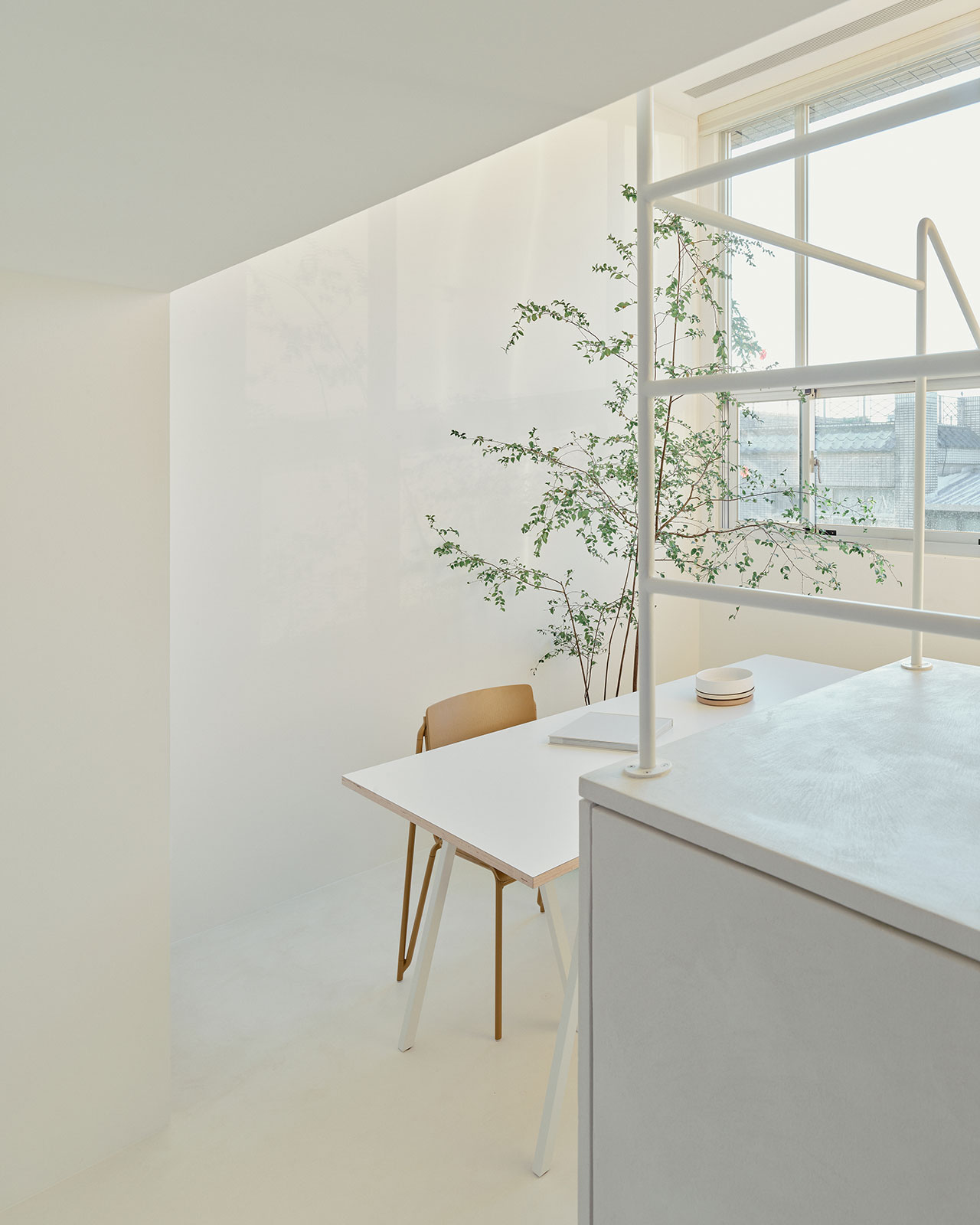
Photography by Studio Millspace.
Housing a powder room and storage space on the lower level and a bathroom on the mezzanine, the central core discretely divides the open-plan living area into dining, seating and kitchen zones, the latter opening up onto a small balcony. Clad in light-toned birch plywood, the only departure from the apartment’s monochromatic colour scheme, the core’s vertical volume enhances the sense of spaciousness, while the stairs’ hand-towelled plaster structure and slender metallic balustrade convey a sculptural quality. On the mezzanine, the bedroom enjoys both views of the city and the kitchen area downstairs, and also features an en-suite bathroom and walk-in closet, while the adjacent loft-like space, which is accessed via a vertical ladder, can be used as a study or guest room.
Eschewing decorations and superfluous furnishings in favour of a truly minimalist aesthetic, the apartment feels spacious despite its small size, but as importantly it also feels relaxed, calming and homely.
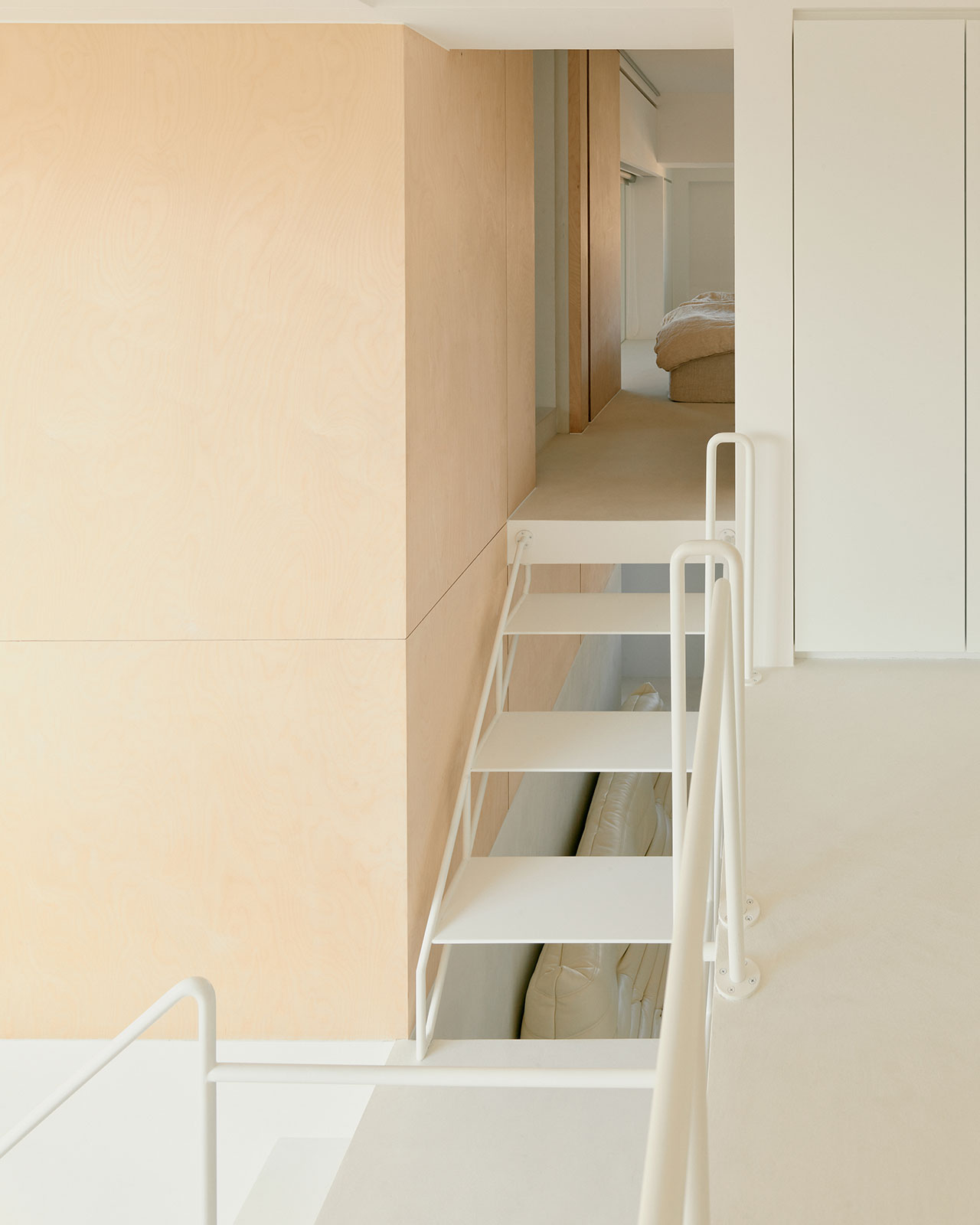
Photography by Studio Millspace.
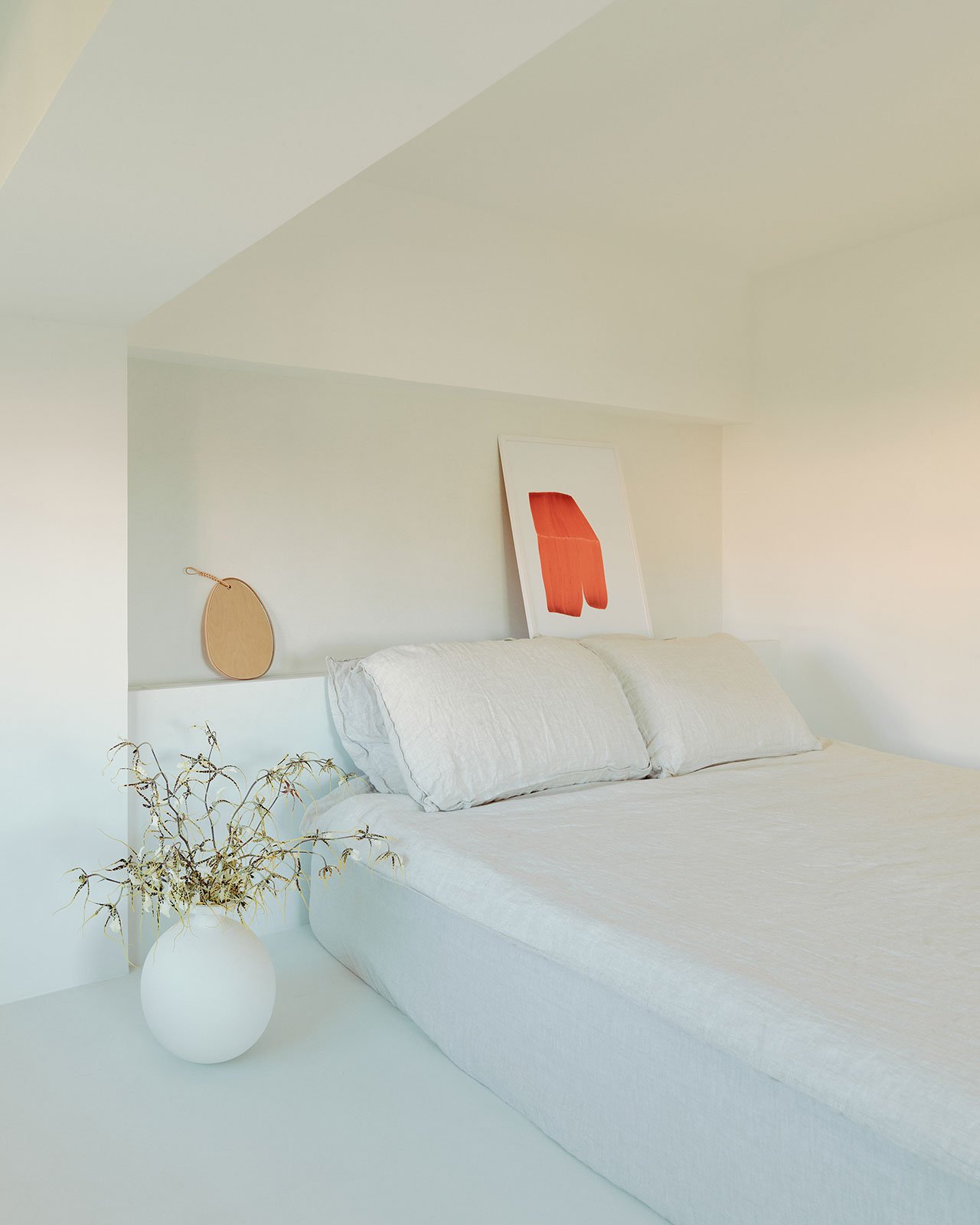
Photography by Studio Millspace.
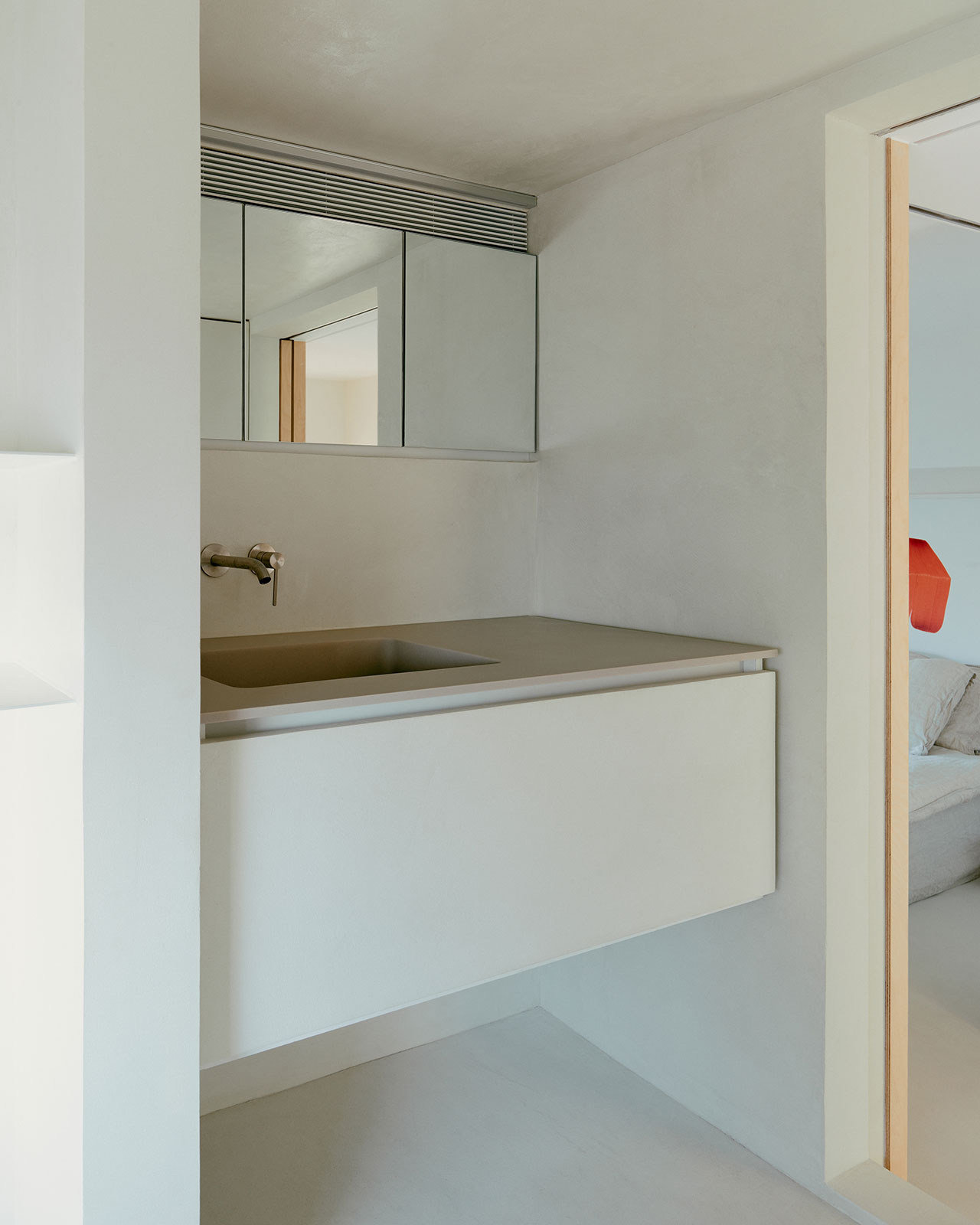
Photography by Studio Millspace.
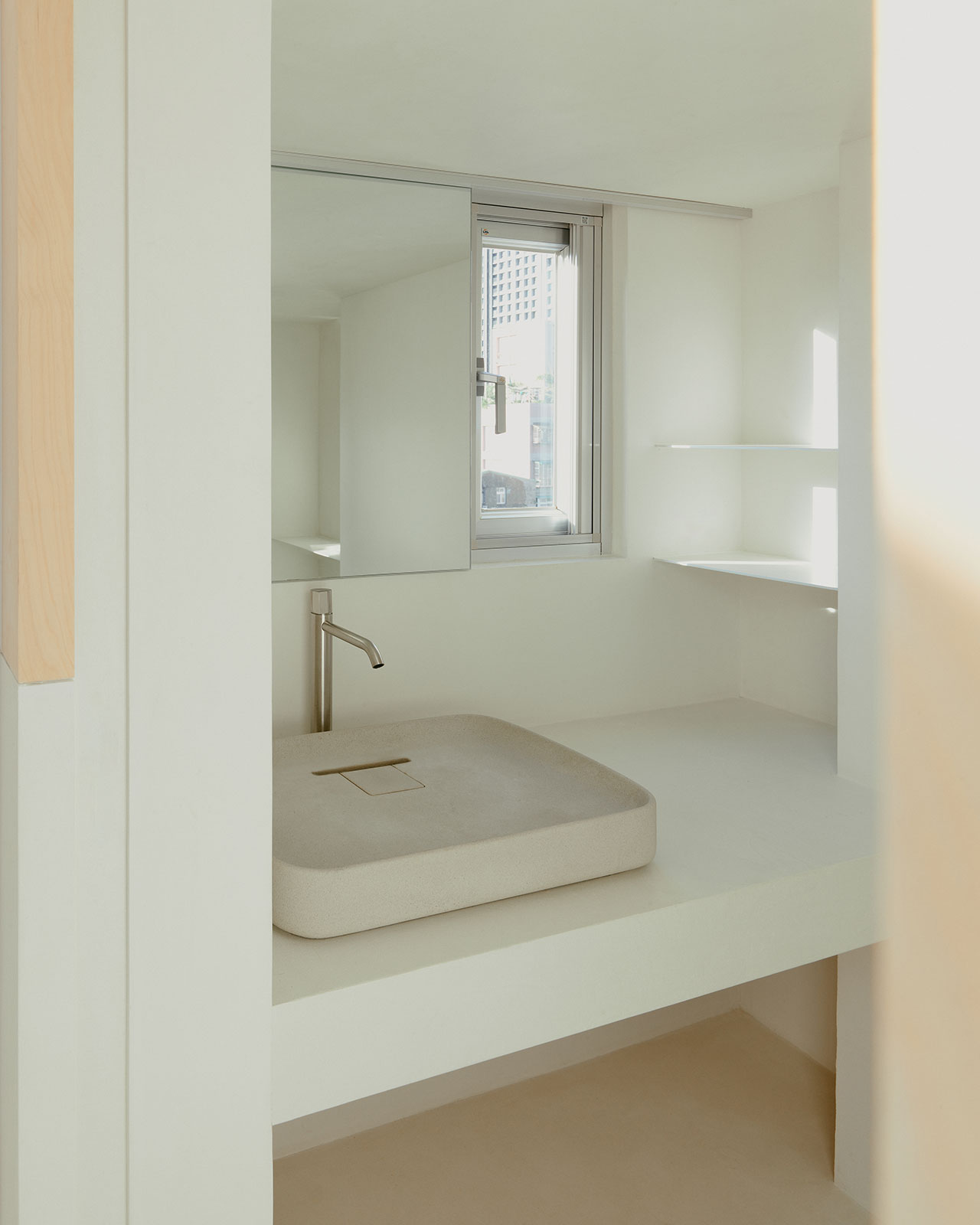
Photography by Studio Millspace.
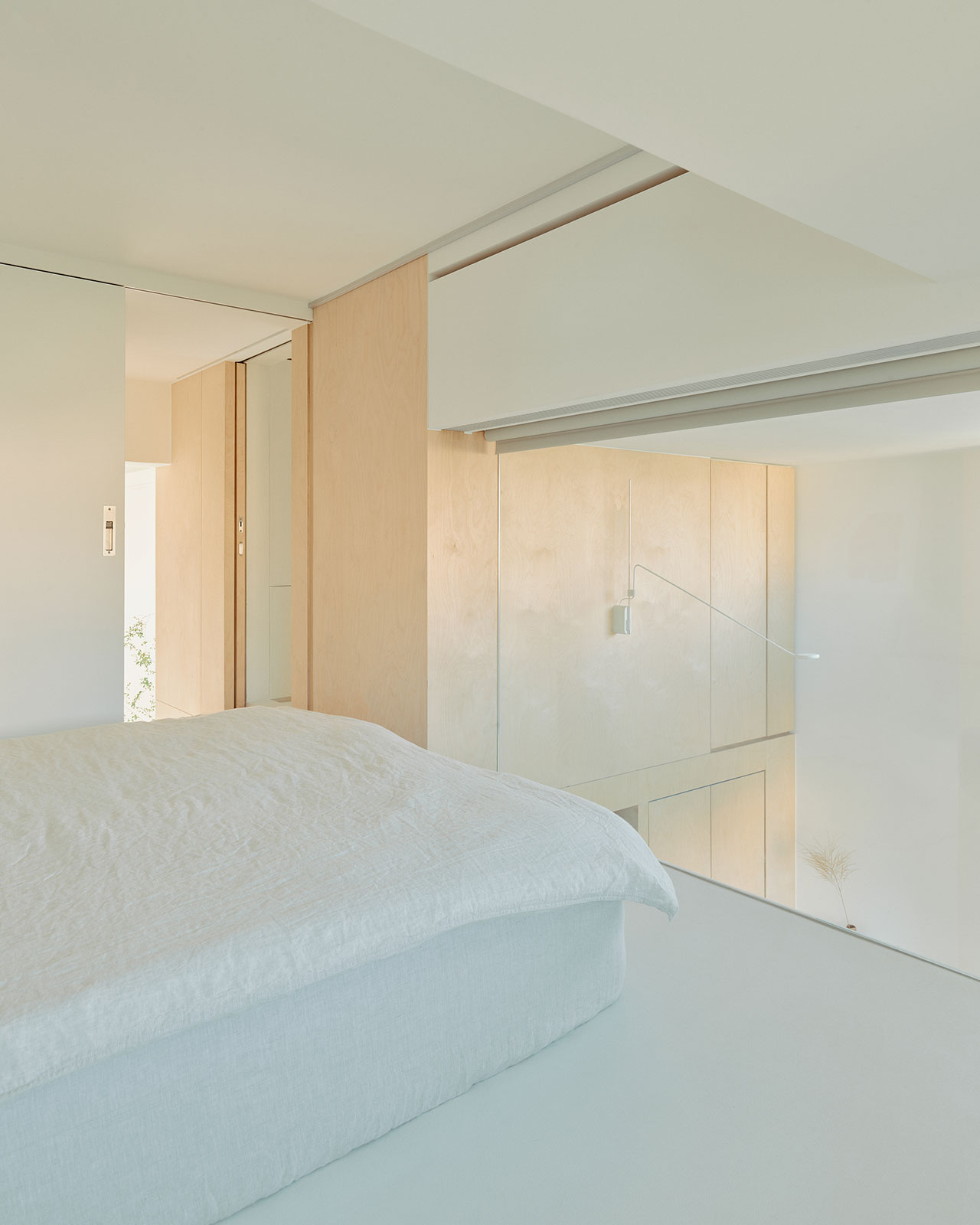
Photography by Studio Millspace.
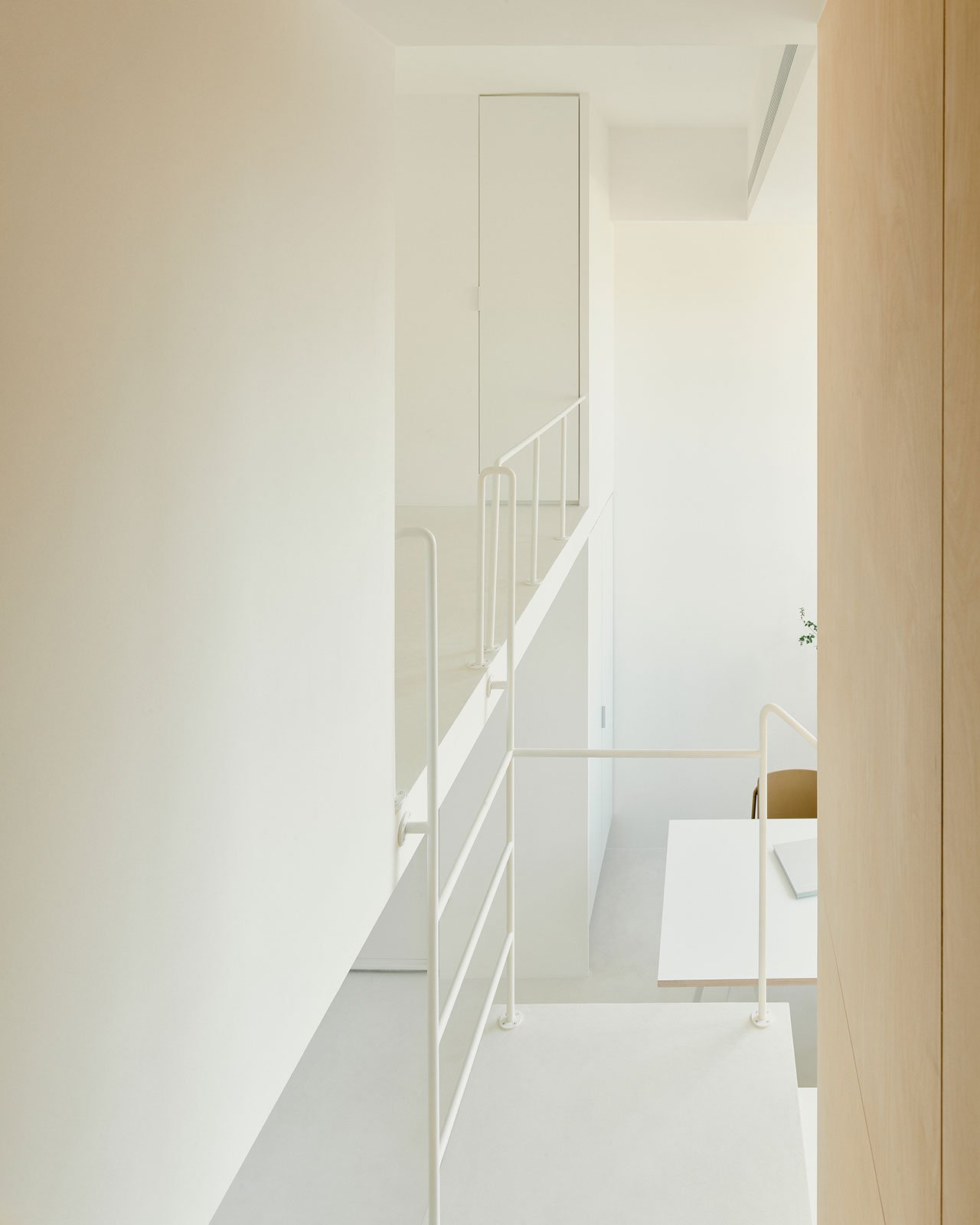
Photography by Studio Millspace.
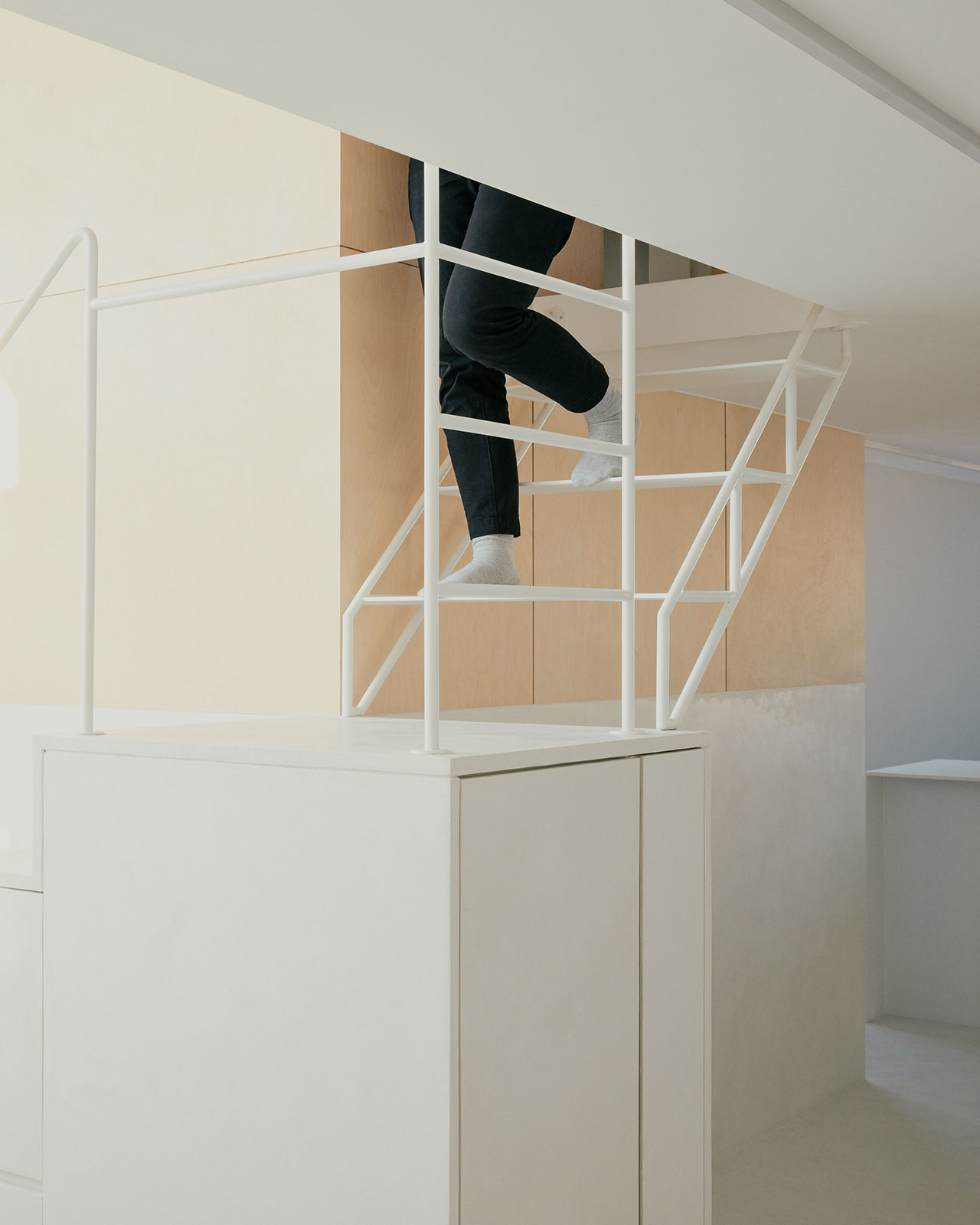
Photography by Studio Millspace.
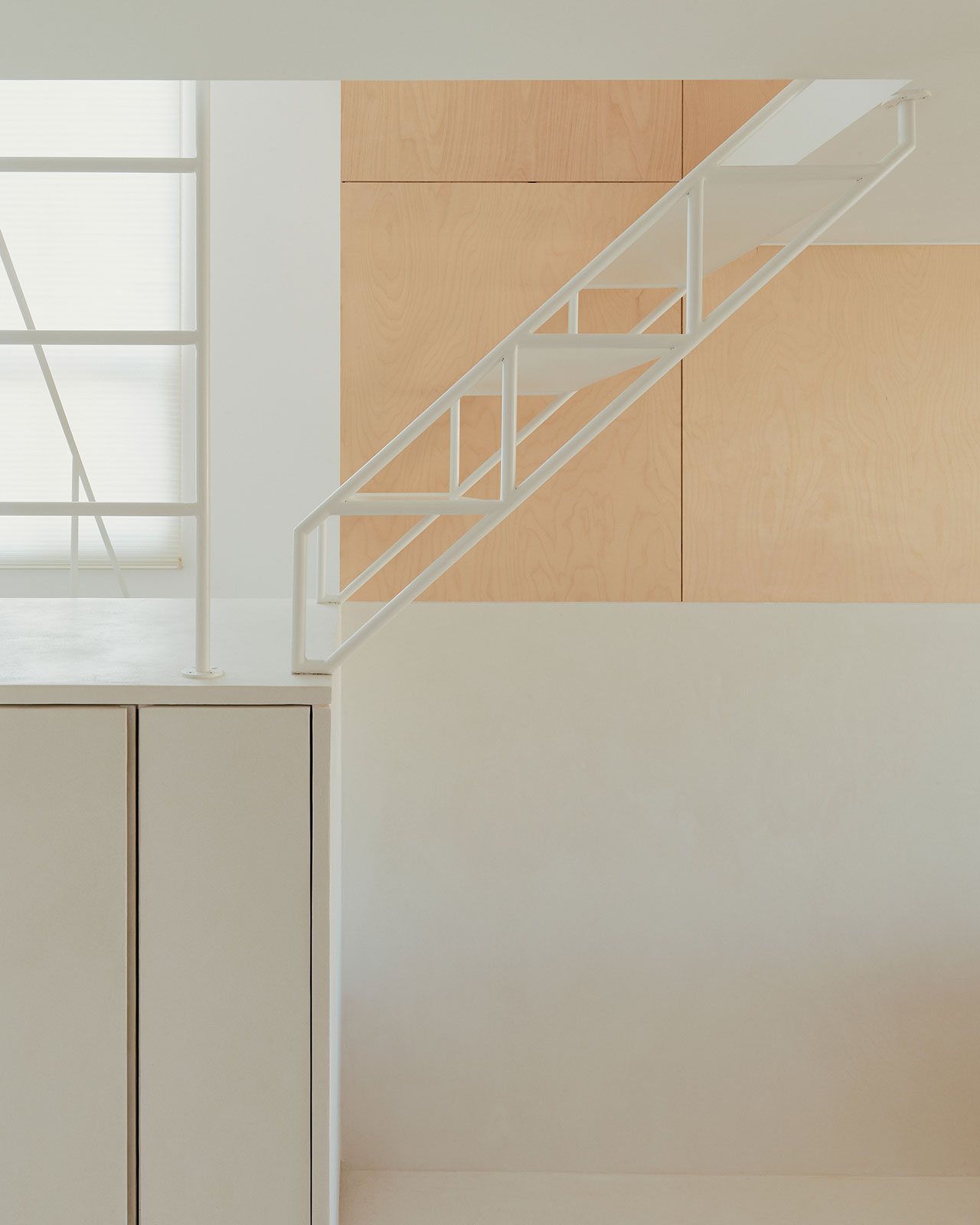
Photography by Studio Millspace.
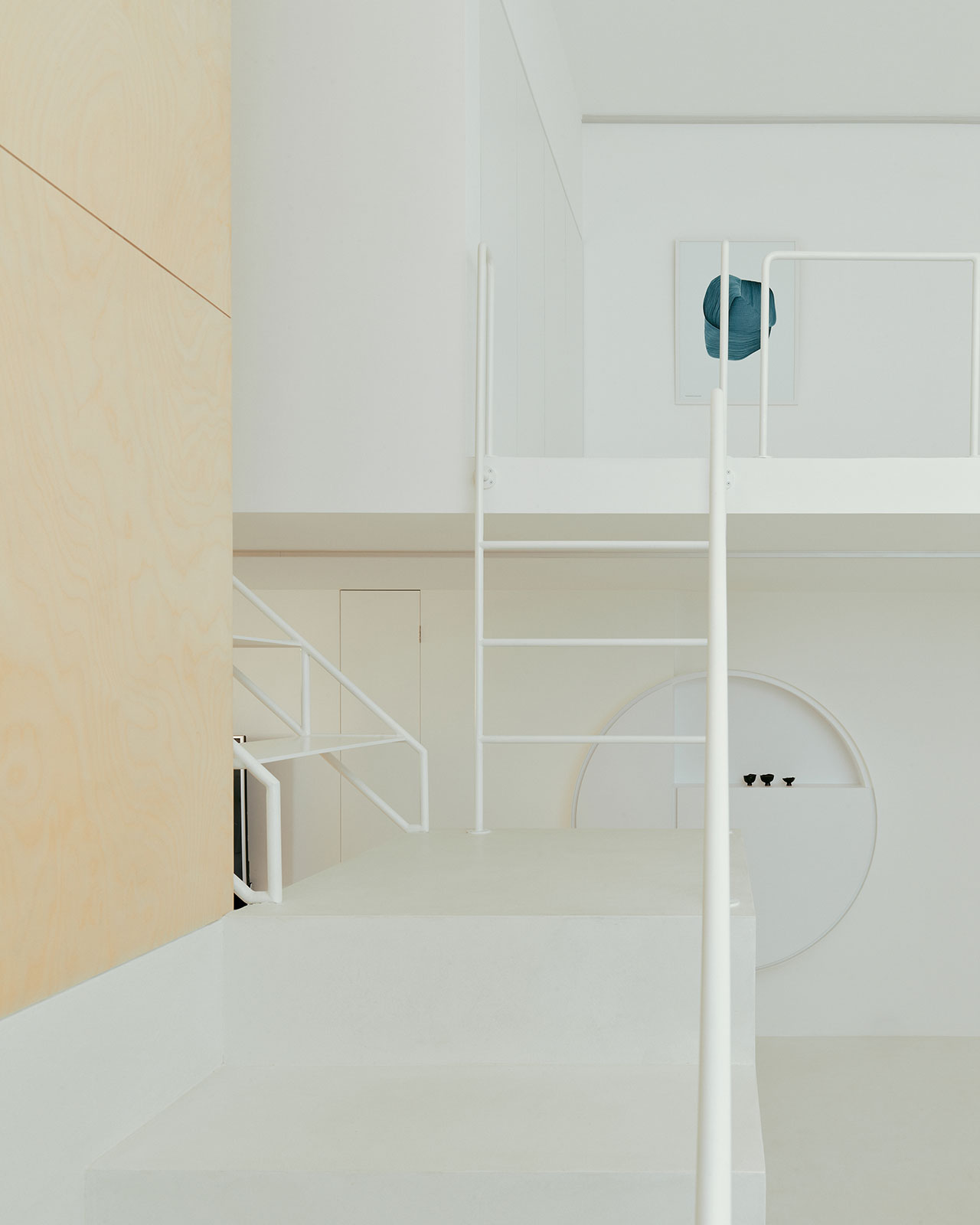
Photography by Studio Millspace.
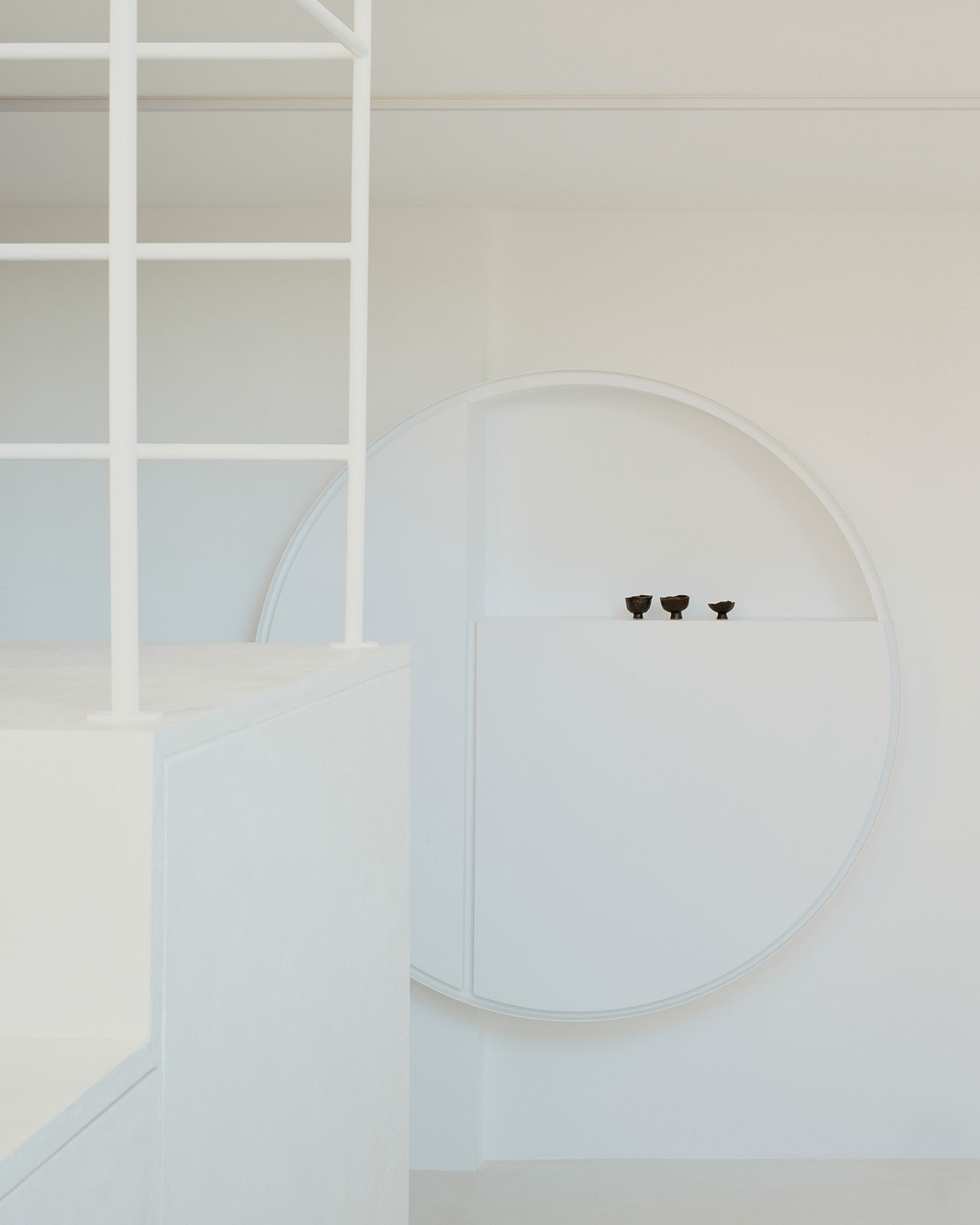
Photography by Studio Millspace.
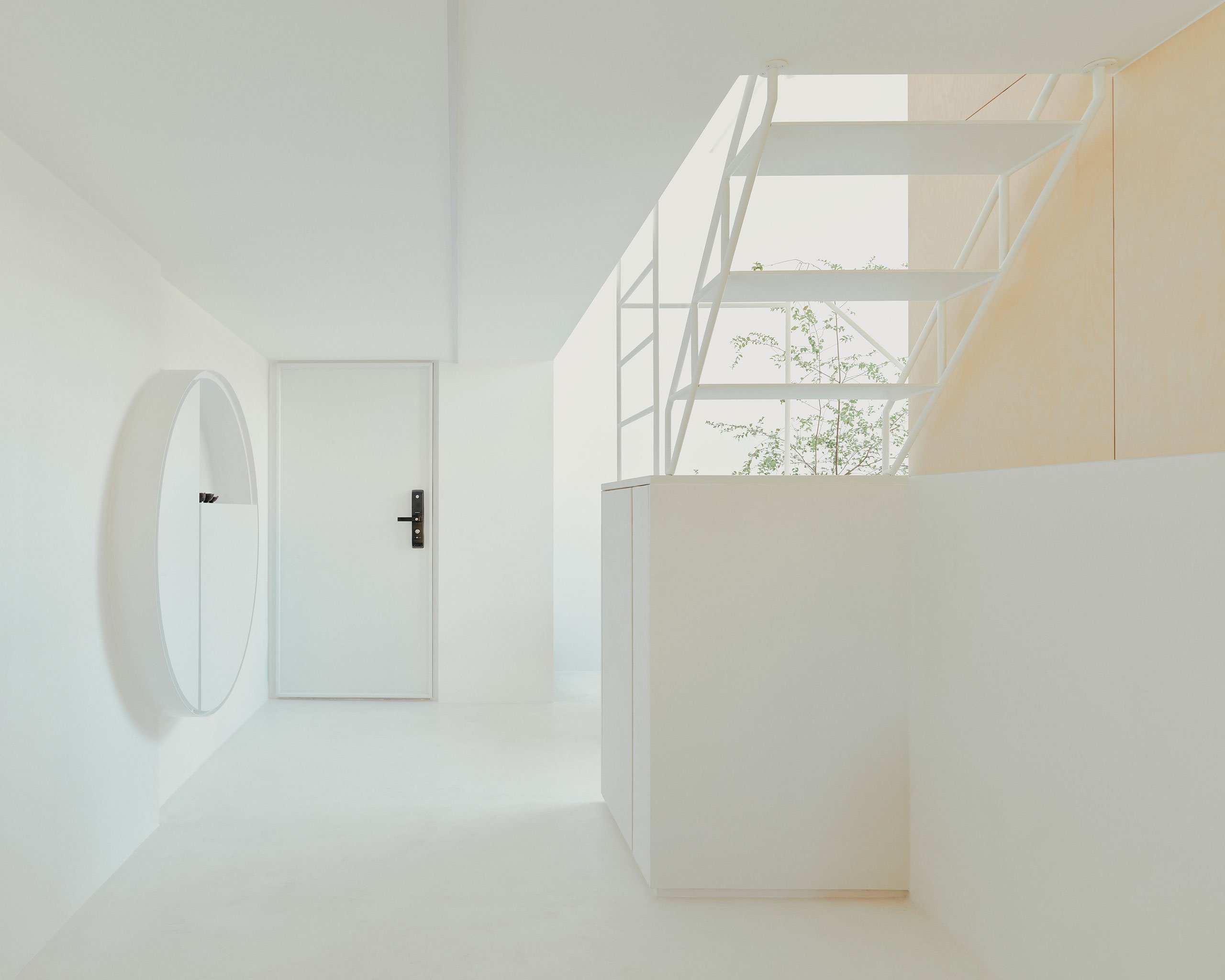
Photography by Studio Millspace.

Photography by Studio Millspace.
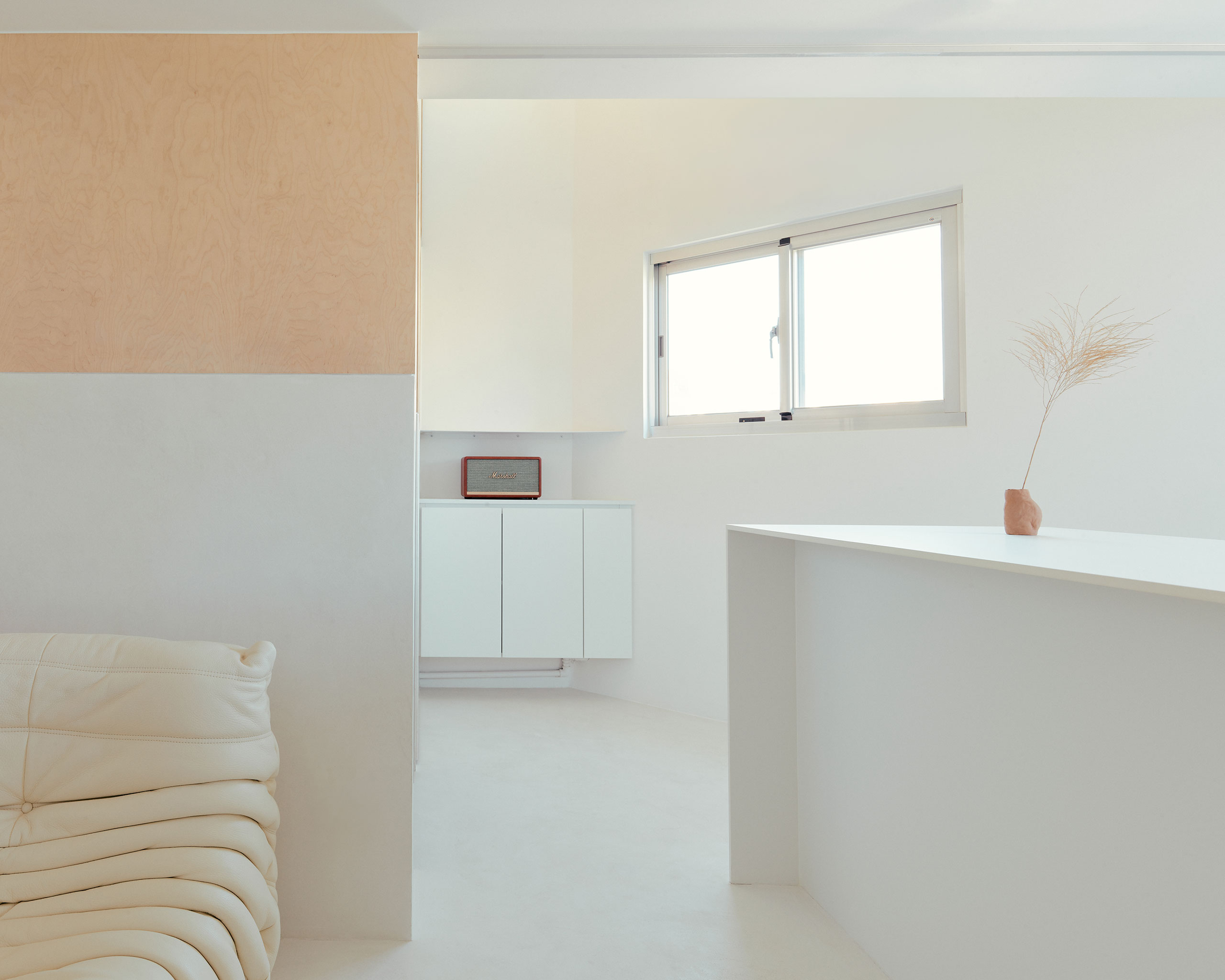
Photography by Studio Millspace.
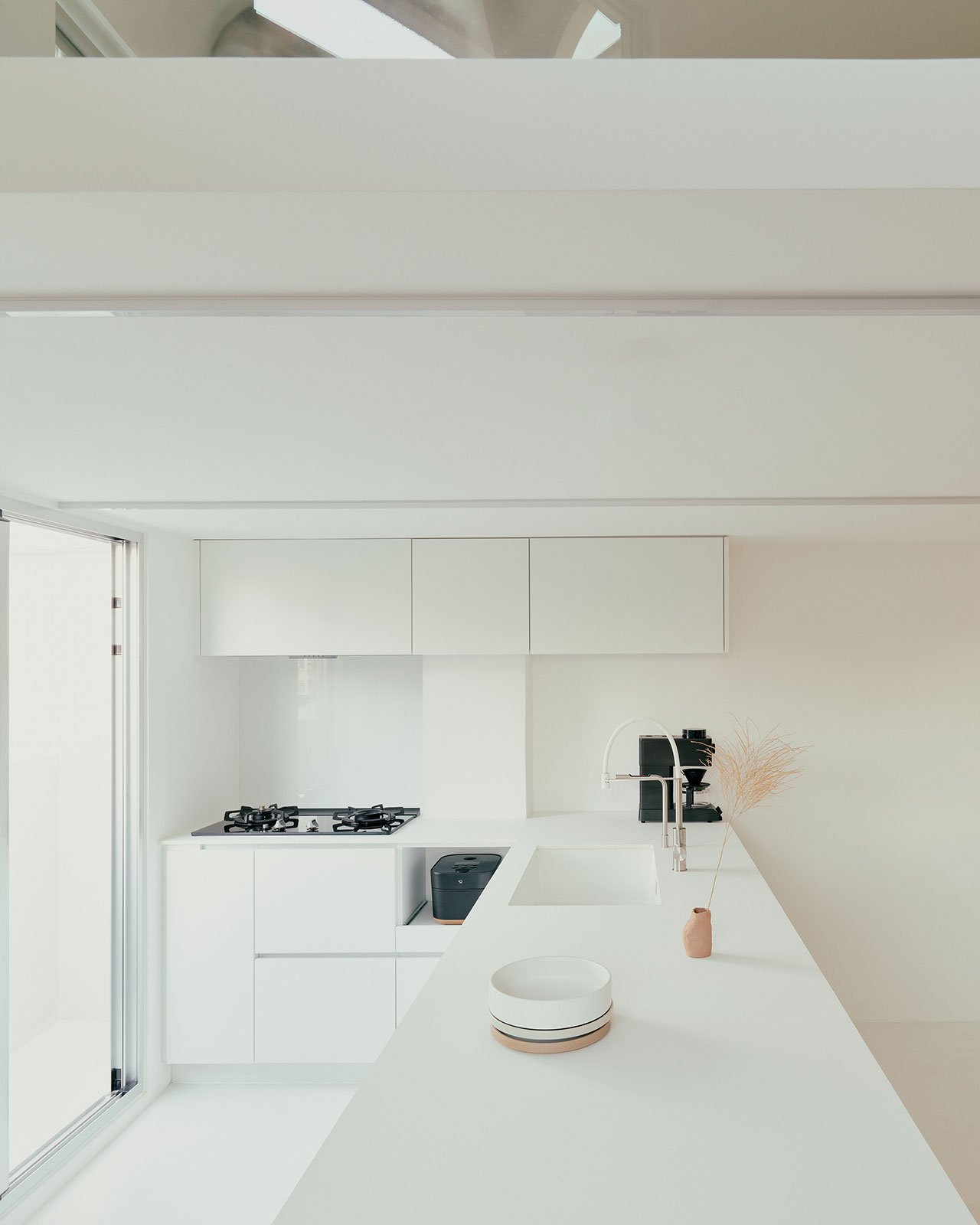
Photography by Studio Millspace.
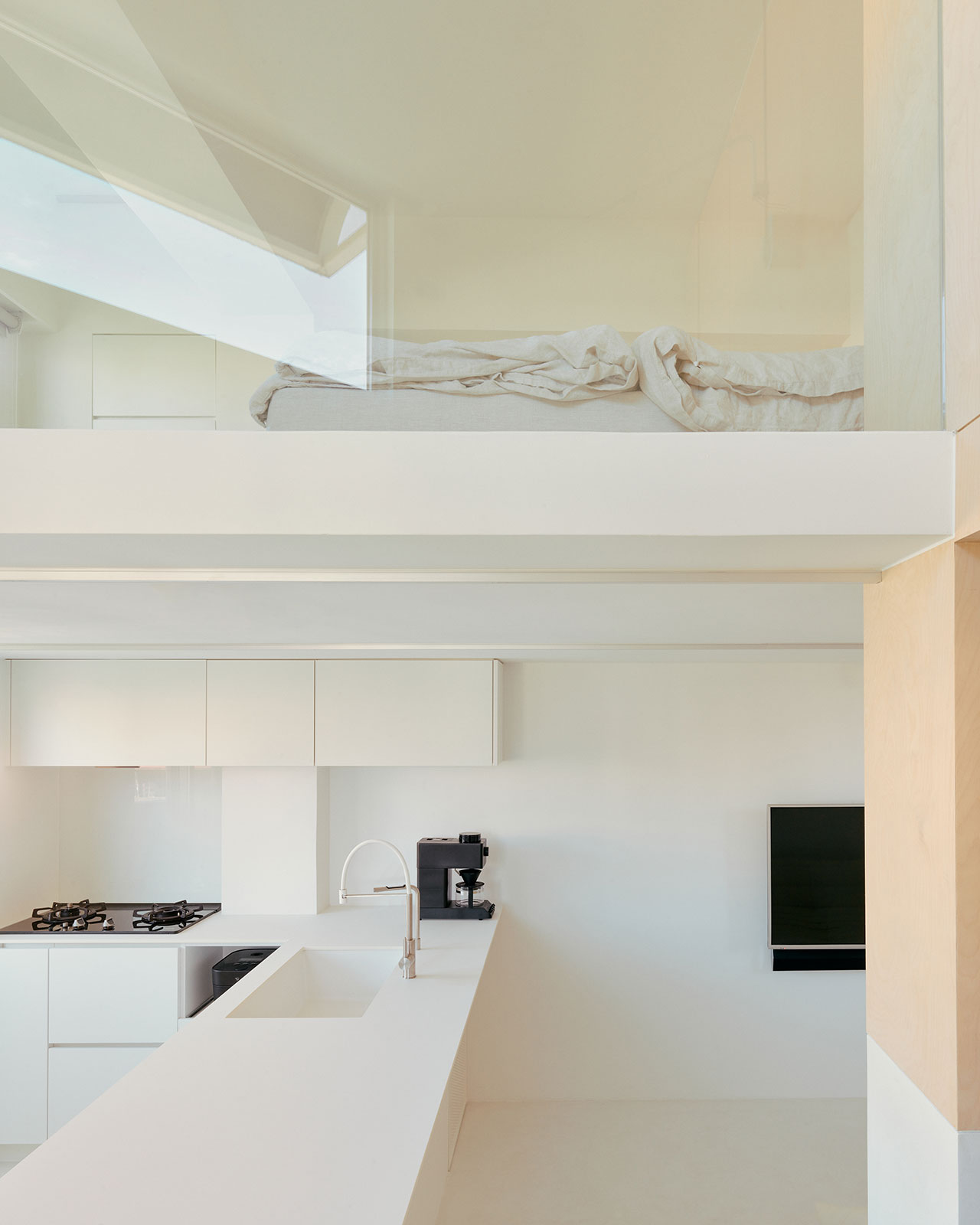
Photography by Studio Millspace.
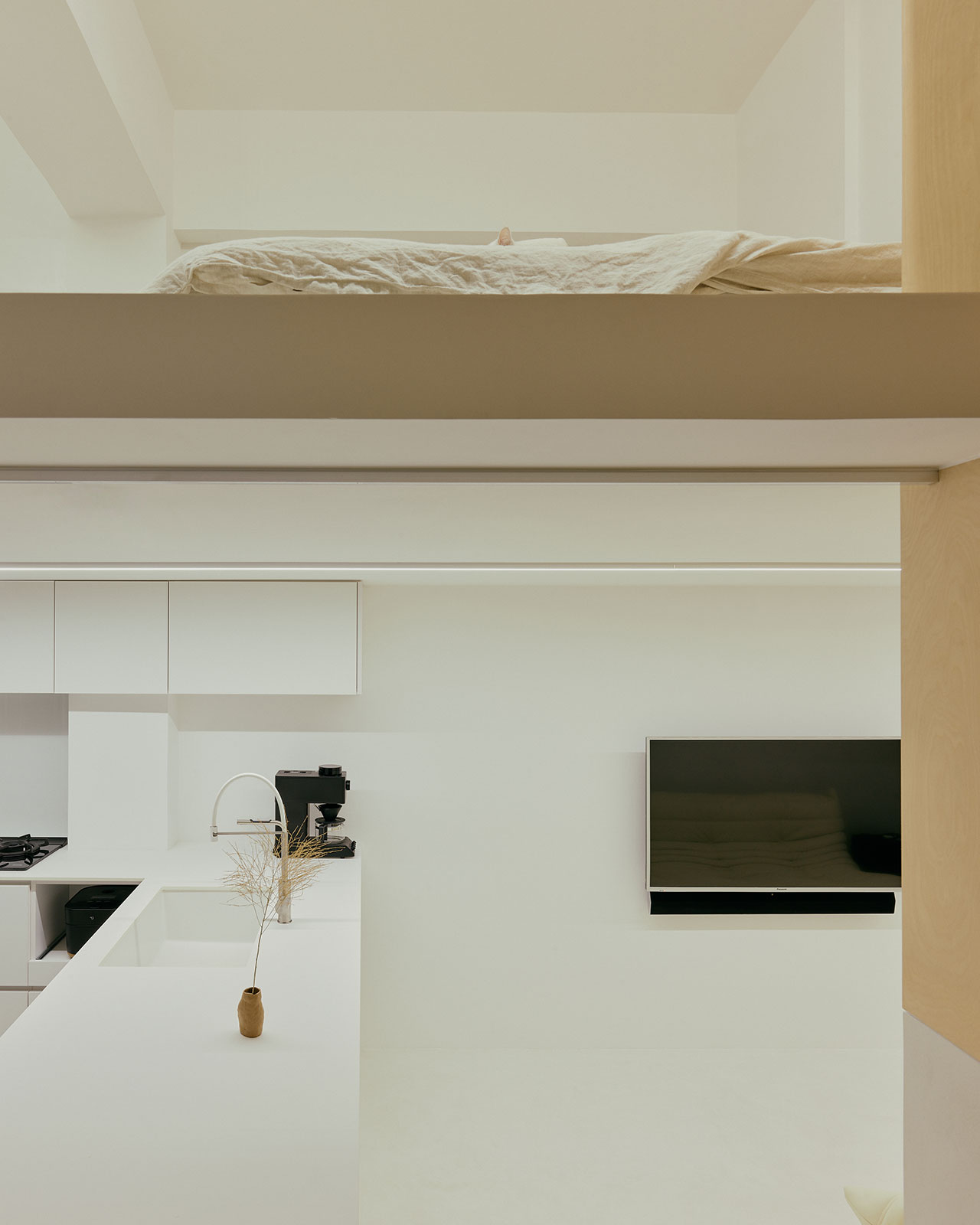
Photography by Studio Millspace.
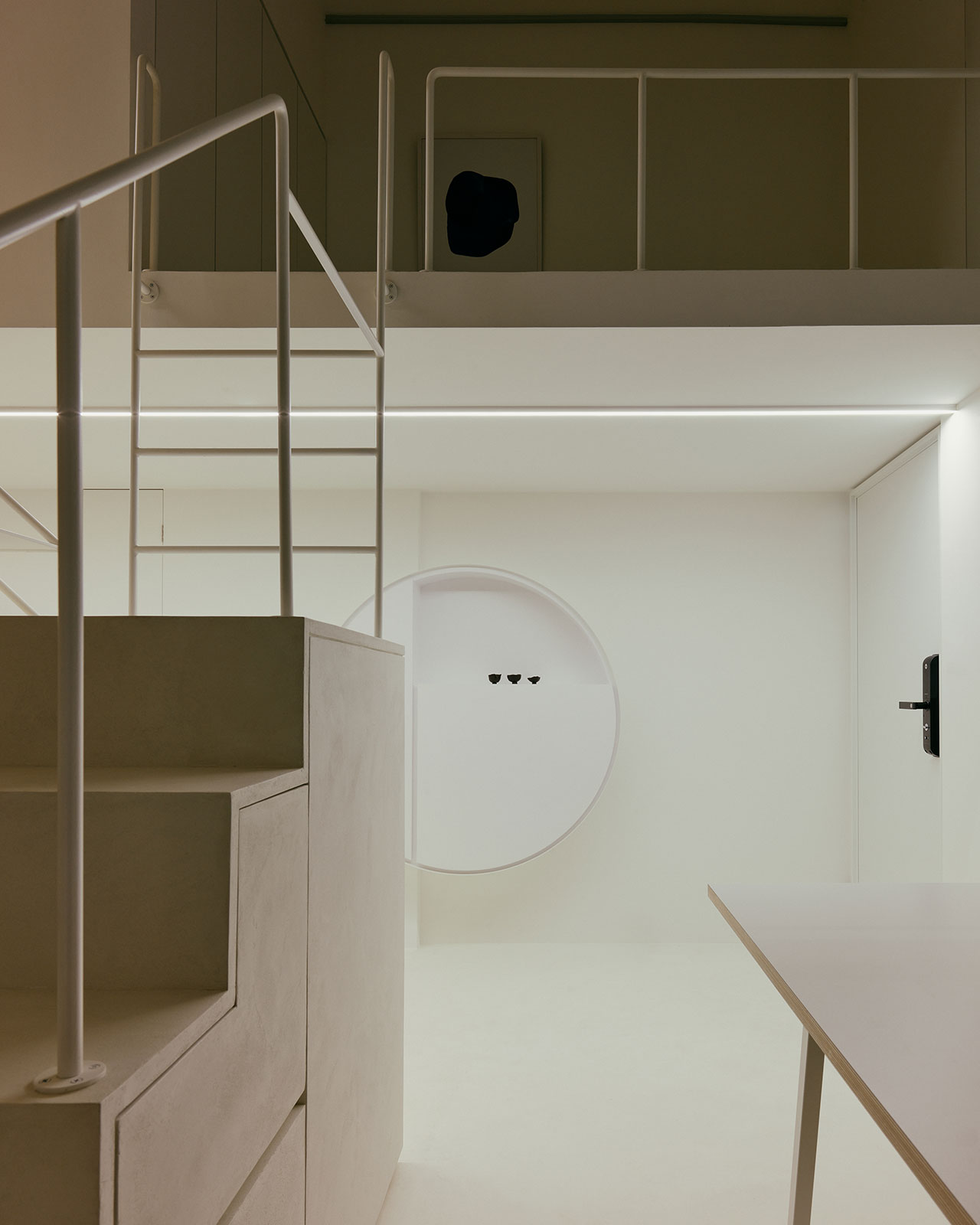
Photography by Studio Millspace.















