Project Name
Espaço Espelho D' ÁguaPosted in
Restaurants, Architecture, Cultural, Public facilitiesLocation
Telephone
+ 351 213 010 510Architect
DC.ADProject Team
Duarte Caldas and Victor VicenteClient
LSPL, Lda.Completed
September 2014| Detailed Information | |||||
|---|---|---|---|---|---|
| Project Name | Espaço Espelho D' Água | Posted in | Restaurants, Architecture, Cultural, Public facilities | Location |
1449-003 Lisbon
Portugal |
| Telephone | + 351 213 010 510 | [email protected] | Visit Website | ||
| Architect | DC.AD | Project Team | Duarte Caldas and Victor Vicente | Client | LSPL, Lda. |
| Completed | September 2014 | ||||
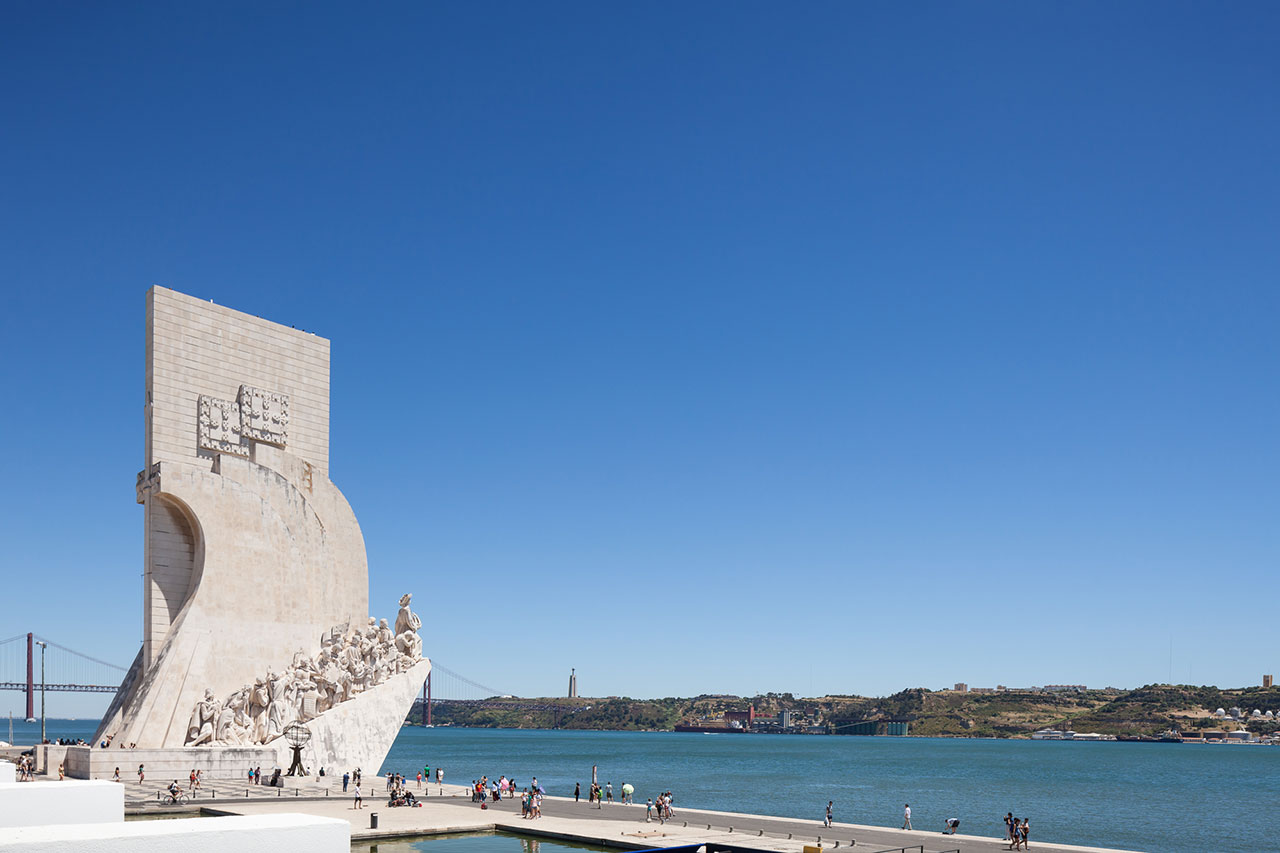
Photo by Francisco Nogueira.
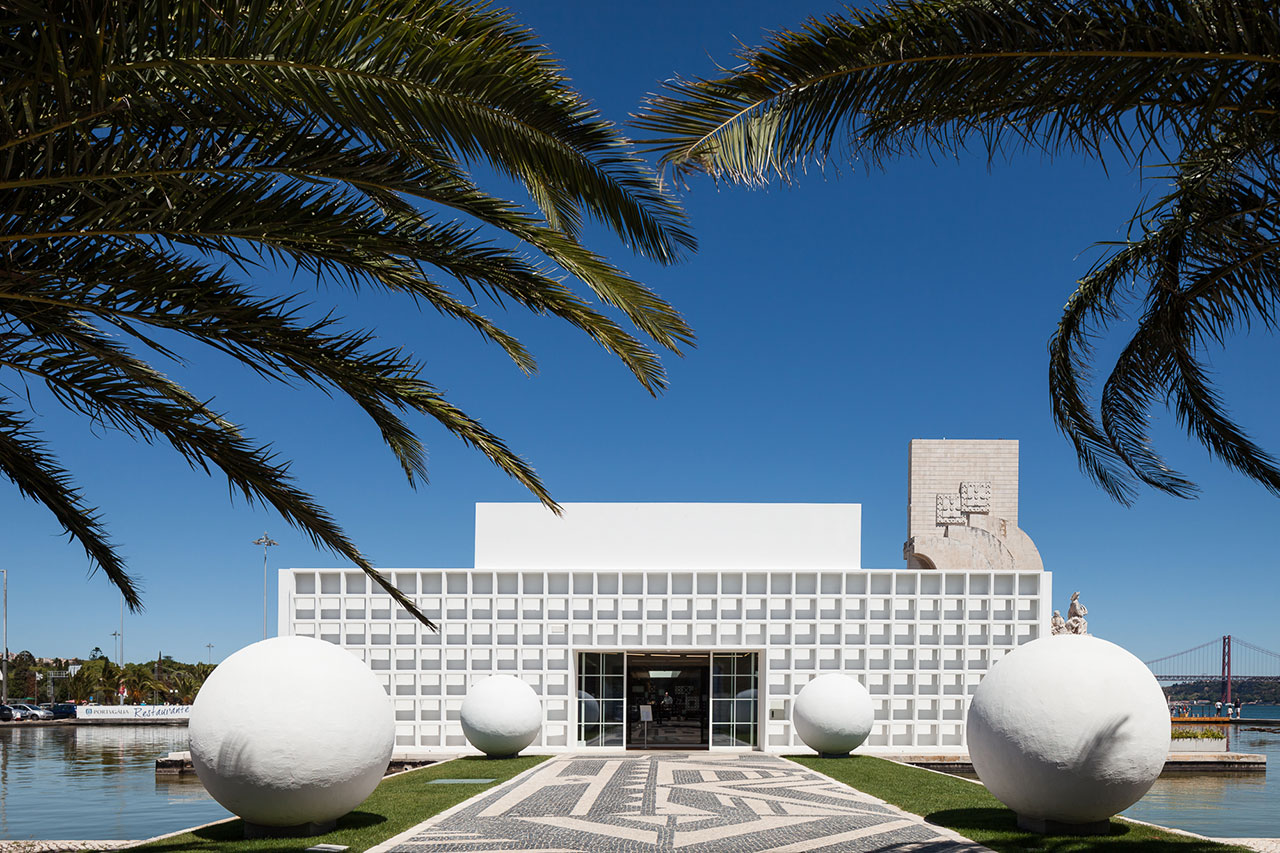
Photo by Francisco Nogueira.
“Floating” on a rectangular pond next to the Padrão dos Descobrimentos monument and overlooking the Tagus River, the original structure, which was designed by António Lino under the guidance of Cottinelli Telmo, consisted of two rectangular buildings and an entrance pavilion that joined them. After the exhibition closed the building underwent major alterations that distorted its original size and proportions and spoilt the simplicity of its interiors. The recent intervention has successfully restored the building to its original character by removing visually superfluous features and demolishing a number of non-original structures; the decorative geometry of the initial design has also been accentuated with both the square lattice that covers the entire entrance façade and the circular features on the side facades elegantly illuminated at night.
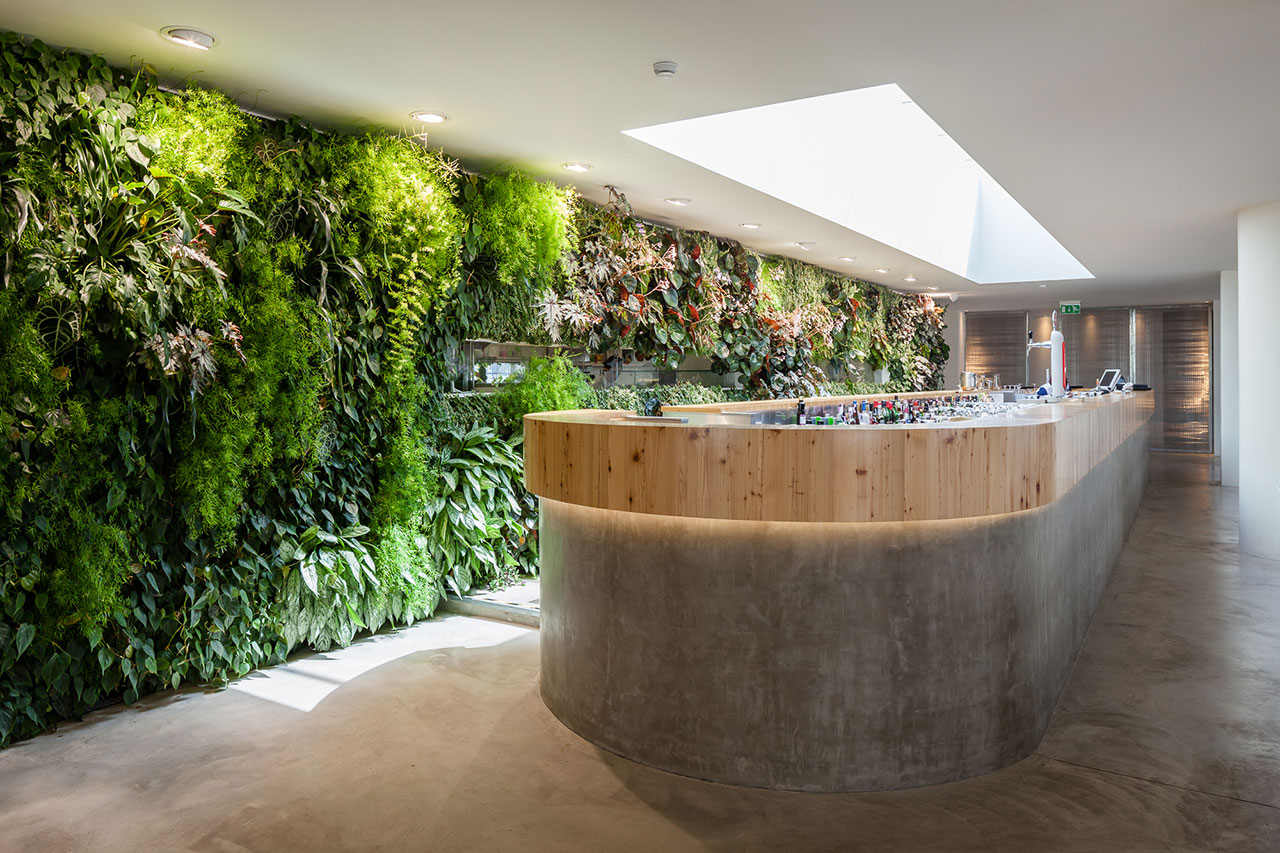
Photo by Francisco Nogueira.
The architects have kept the interiors as simple as possible with minimal finishings, concrete flooring and white surfaces throughout. Furnishings and light fittings are also kept clean and unembellished with the former having a distinct Scandinavian vibe and the latter, slim linear lighting that complements without detracting from the original, recently restored roof framework. Additional circular ceiling features with concealed lighting in the restaurant replicate those on the side facades outside.
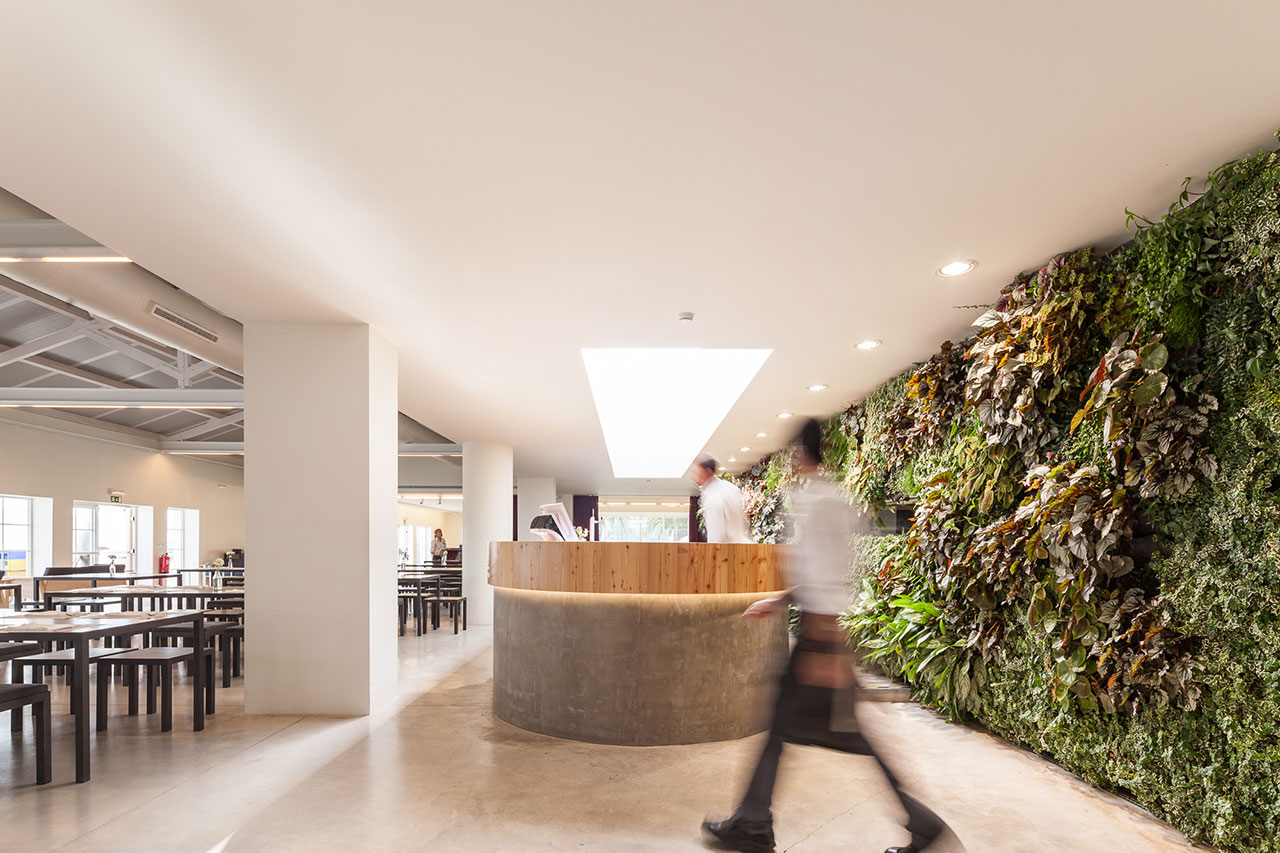
Photo by Francisco Nogueira.
Upon entering the building, a large space serving as an exhibition space and music venue welcomes the visitor. Further on, the new cafeteria/restaurant occupies the original pavilions and features a concrete oblong bar in the middle of the space, highlighted by a skylight above (which alludes to the open-air patio that once separated the original structures). The kitchen, a box within the building, is engulfed on all sides by lush vertical garden, created by Vertical Garden Design which provides an explosion of colour and texture in the otherwise minimalist environment of the cafeteria. Surprisingly, a 1990 mural by the artist Sol Lewitt was unearthed and restored during the renovations, now adding even more colour to the restaurant area. The building also features a deck with retractable fabric shading and great views of the river, a leisure area and a shop on the north side, as well as office areas on the first floor.
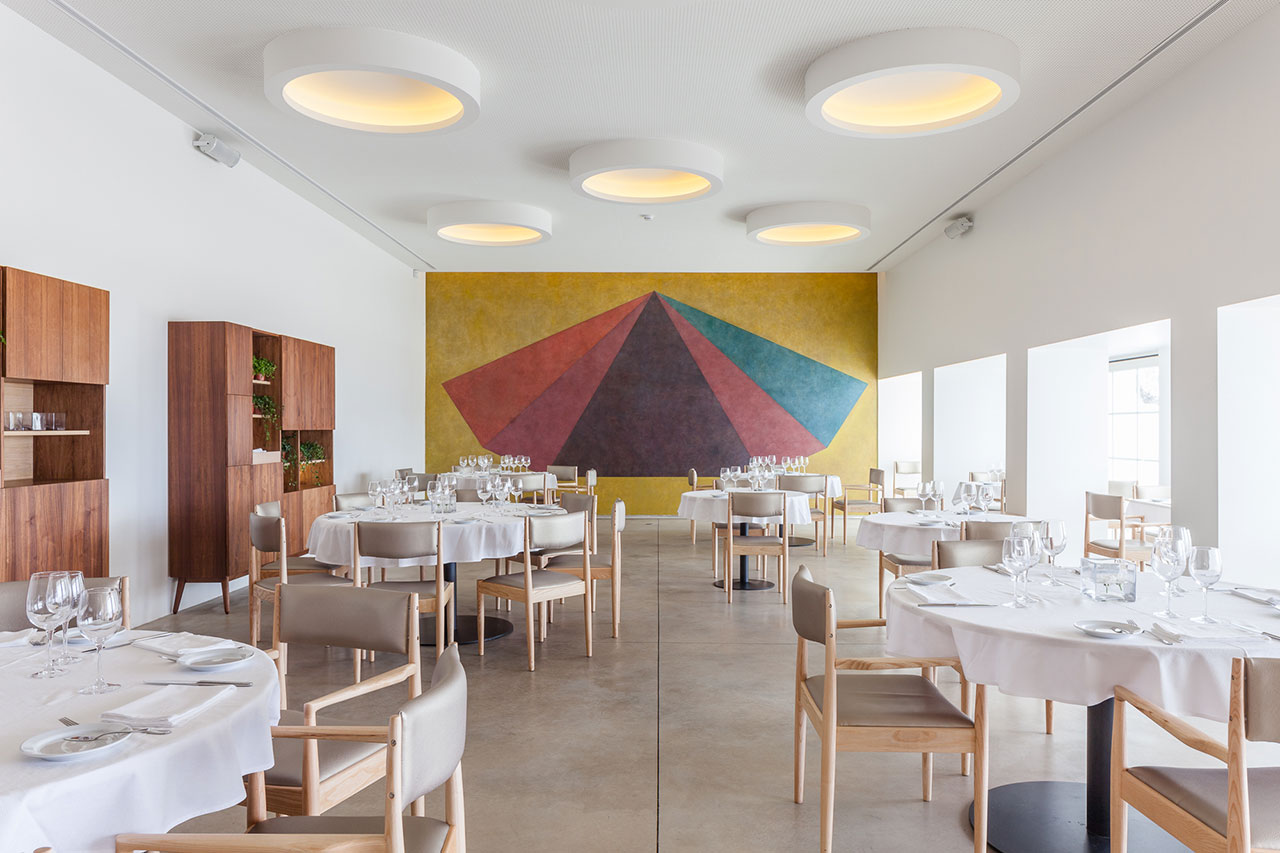
Photo by Francisco Nogueira.

Photo by Francisco Nogueira.
The main entrance has also been revamped with a new mosaic by Angolan artist Yonamine that mixes urban art and African culture as a tribute to Portugal’s multiculturalism; the work’s whimsical geometrical patterns perfectly complement the more austere square lattice geometry of the entrance façade as well as the sculptural spheres perched alongside that date back to the 1940s.
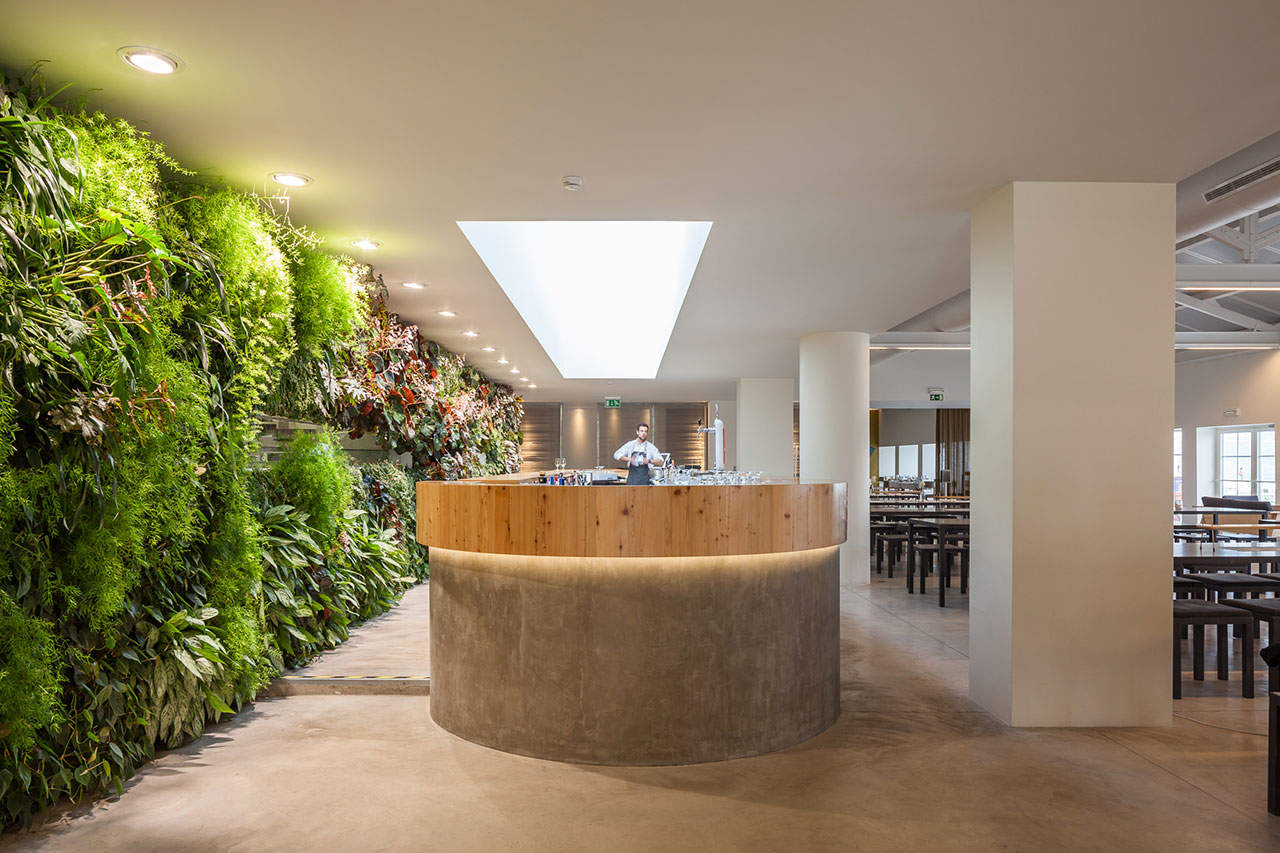
Photo by Francisco Nogueira.
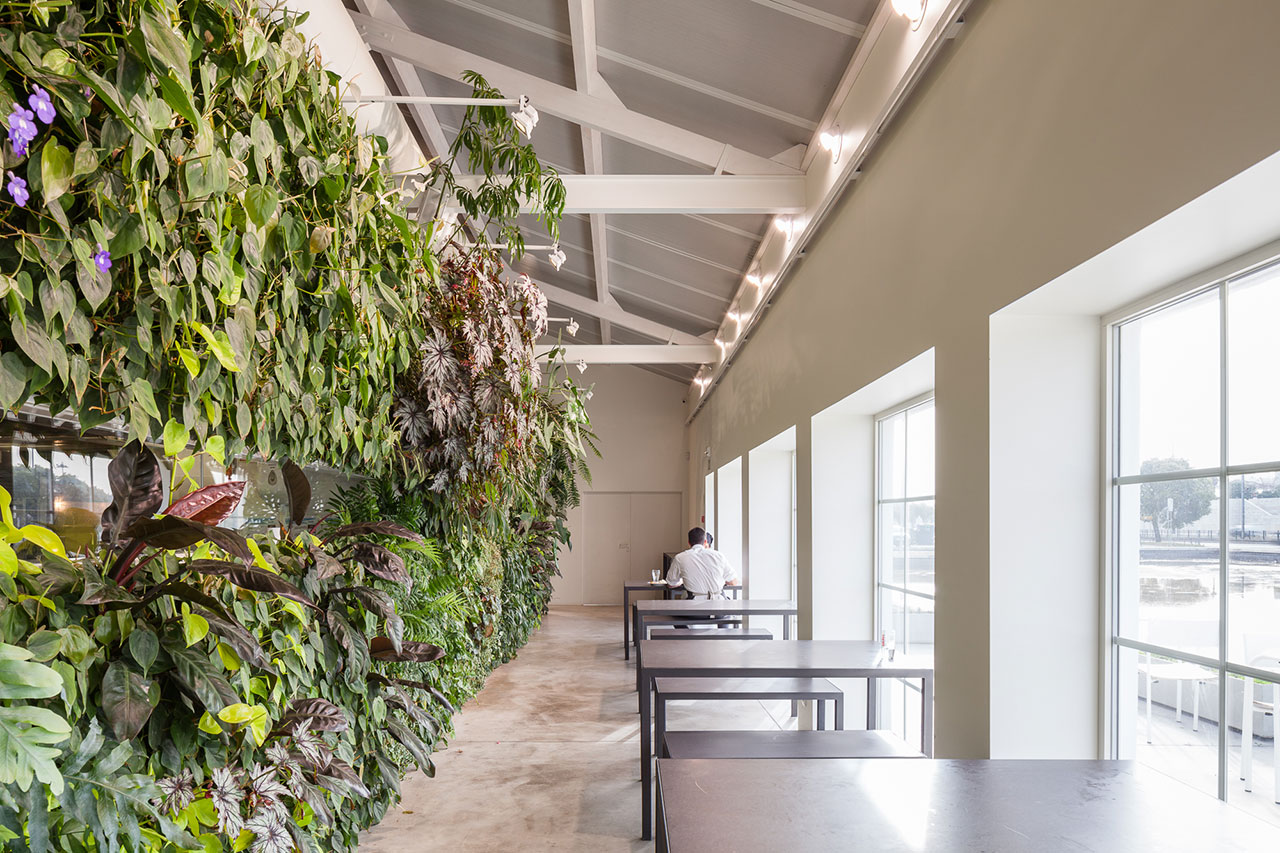
Photo by Francisco Nogueira.
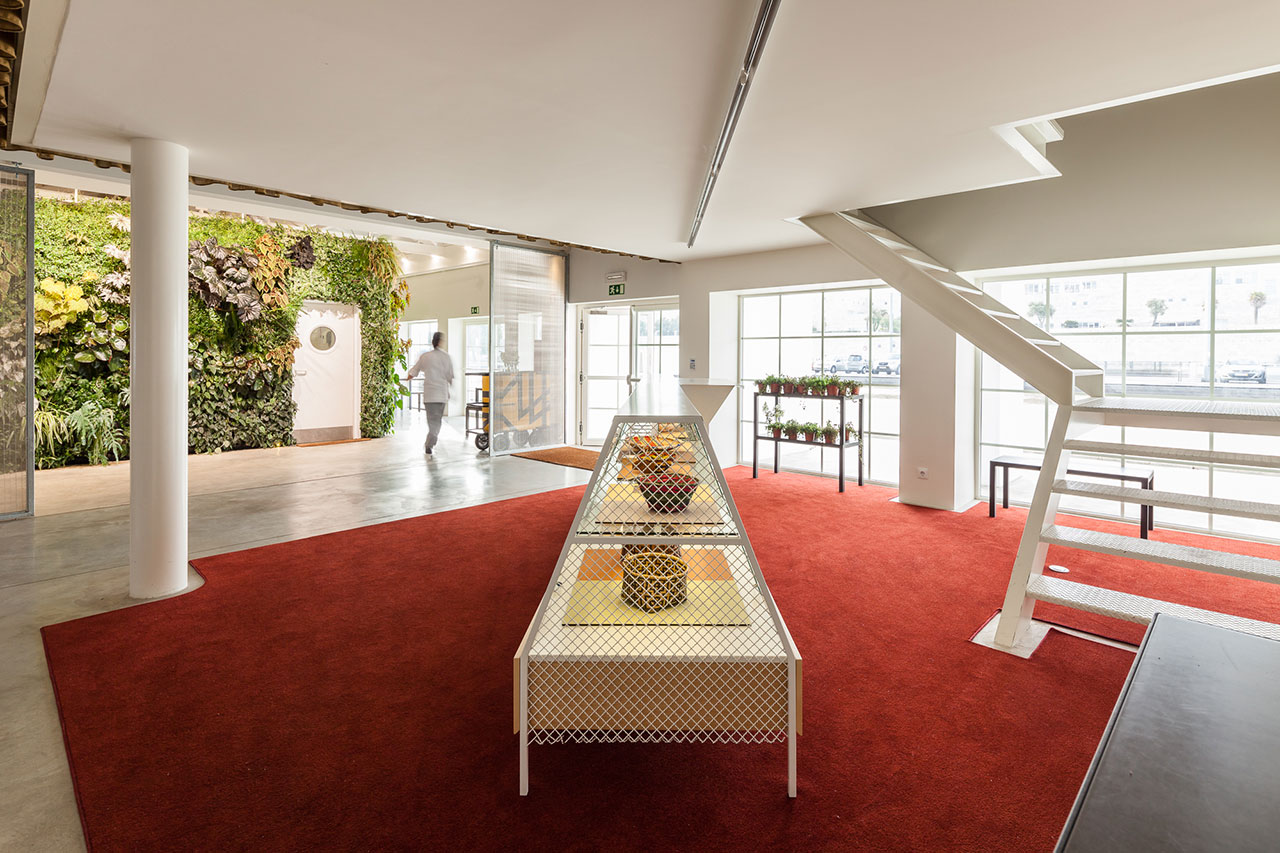
Photo by Francisco Nogueira.
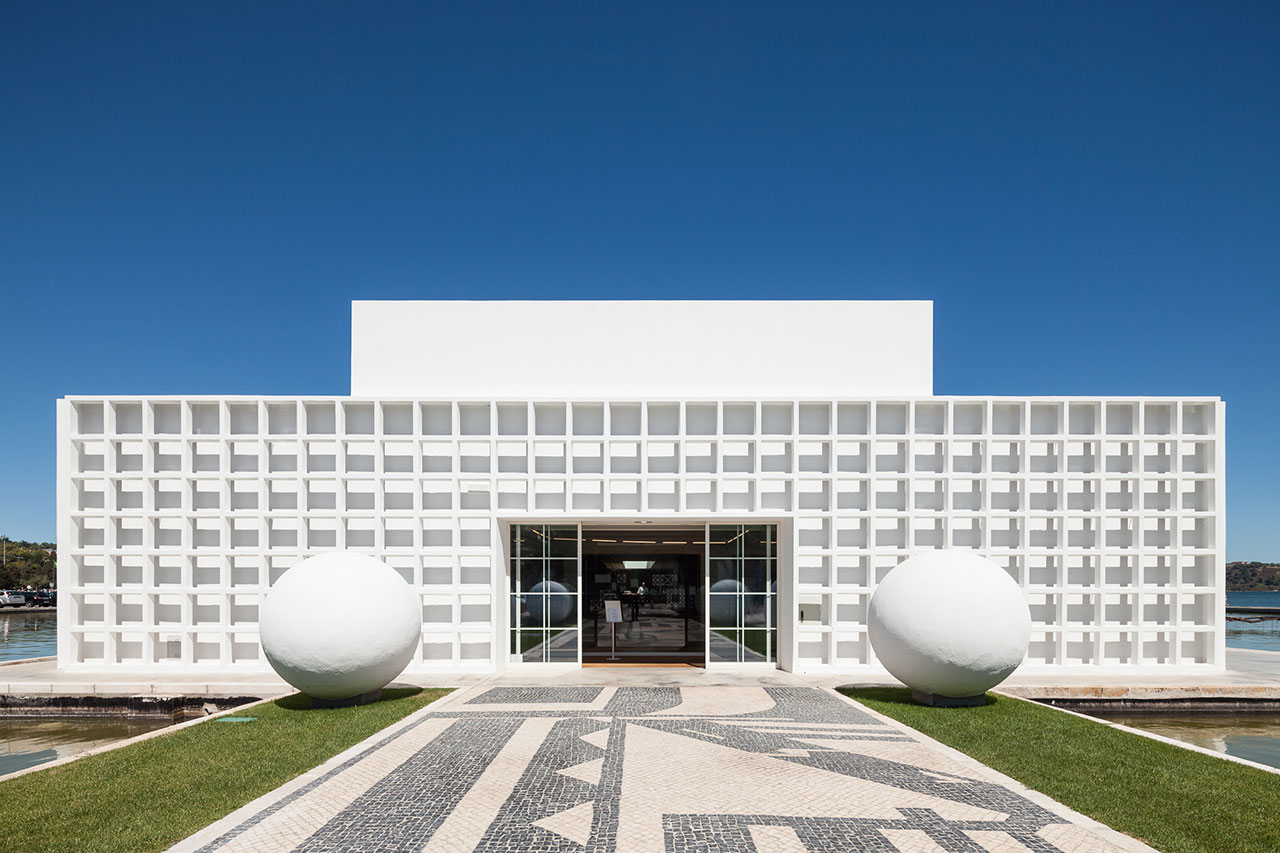
Photo by Francisco Nogueira.

Photo by Francisco Nogueira.

Photo by Francisco Nogueira.














