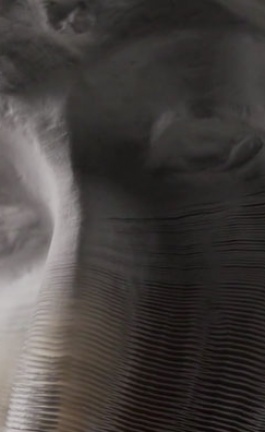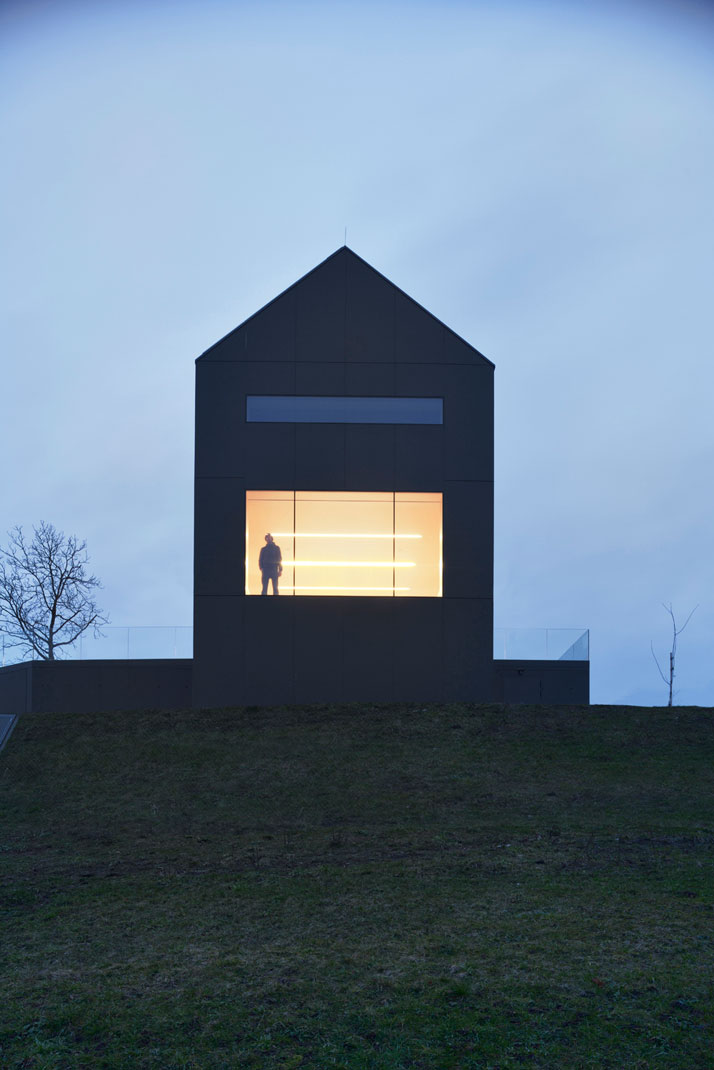Project Name
The Black BarnPosted in
ResidentialLocation
Architecture Practice
Arhitektura d.o.o.Completed
2014| Detailed Information | |||||
|---|---|---|---|---|---|
| Project Name | The Black Barn | Posted in | Residential | Location |
Slovenia
|
| Architecture Practice | Arhitektura d.o.o. | Completed | 2014 | ||
The result is an almost monumental three-storey structure overlooking the valley below, which fuses the elements of local traditional architecture with a minimal contemporary aesthetic. The dark exterior simulates that of existing barn houses in the area, cleverly allowing for the discreet inclusion of photovoltaic panels on the entire roof. The large, open interiors were achieved by placing the main supporting structures in the four corners, while the use of bright ash tree panels across the walls and ceilings give the impression that the spaces have been carved out of a solid piece of wood. In addition to the ample room for socialising and gathering, the building also includes a small guest bedroom on the upper floor, and a storage room together with a bathroom and a sauna in the semi dug-in basement.
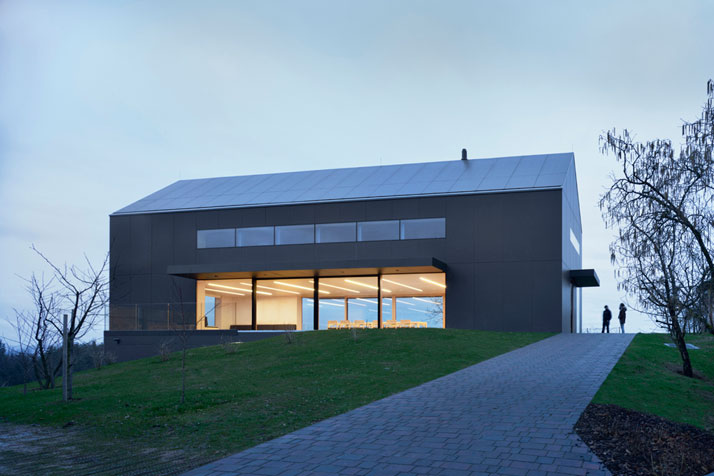
Photo © Miran KambiÄ, Jure GoršiÄ.

Photo © Miran KambiÄ, Jure GoršiÄ.
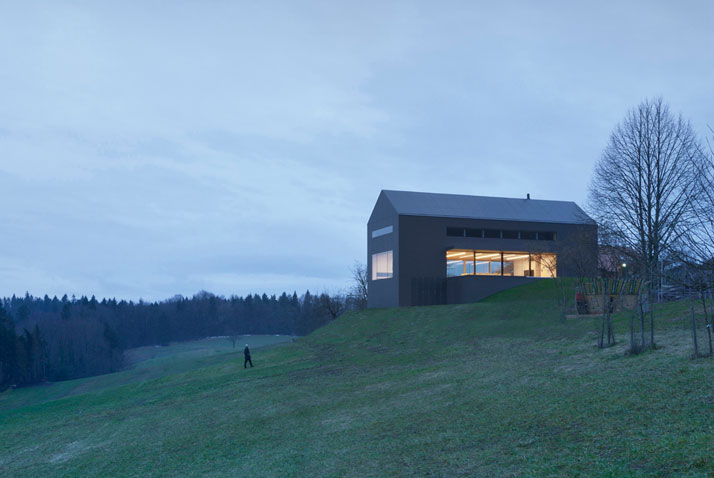
Photo © Miran KambiÄ, Jure GoršiÄ.
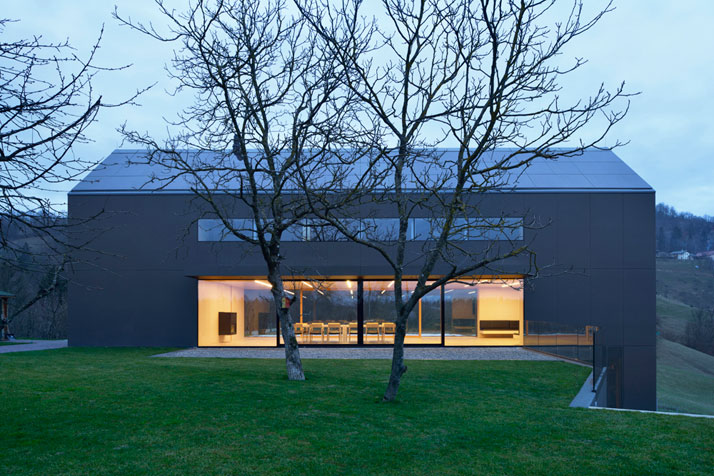
Photo © Miran KambiÄ, Jure GoršiÄ.
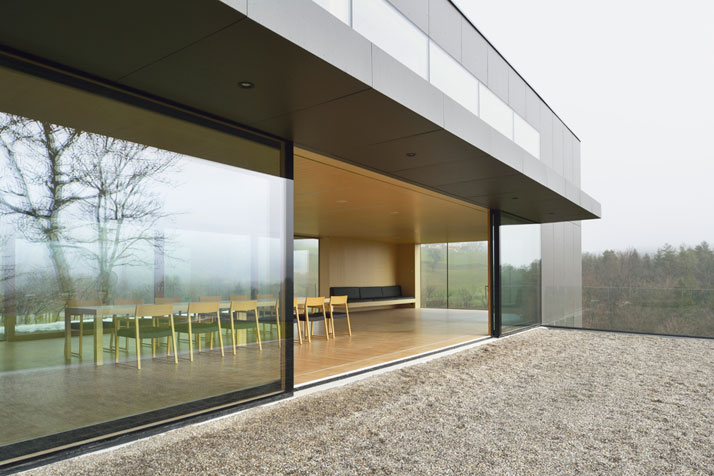
Photo © Miran KambiÄ, Jure GoršiÄ.
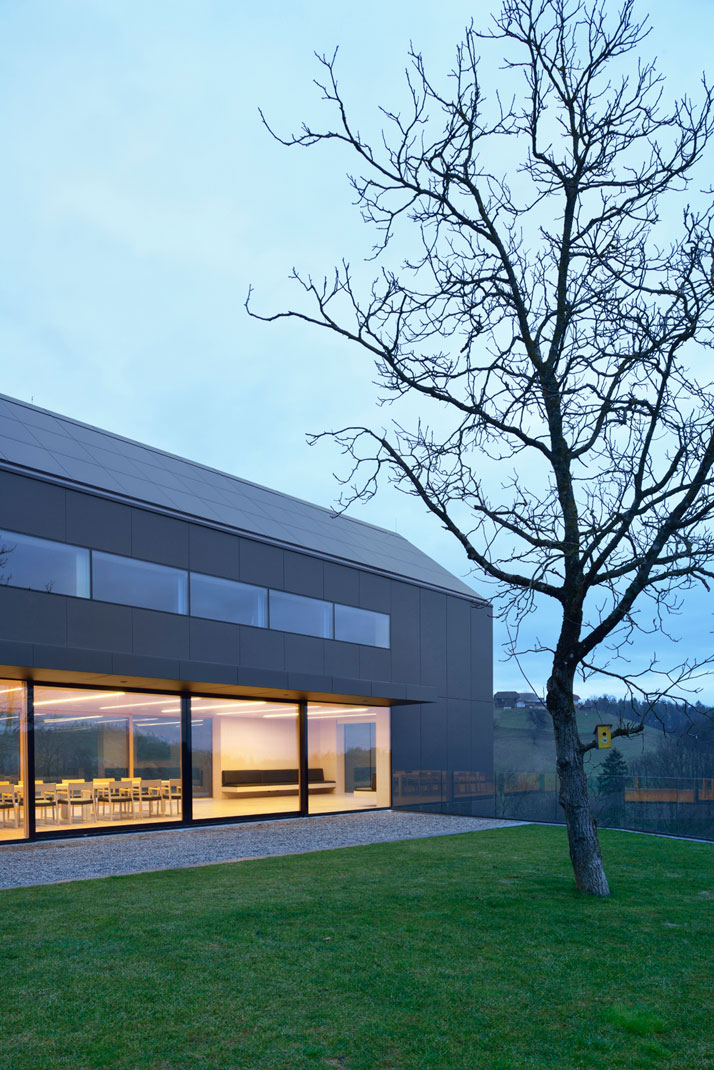
Photo © Miran KambiÄ, Jure GoršiÄ.
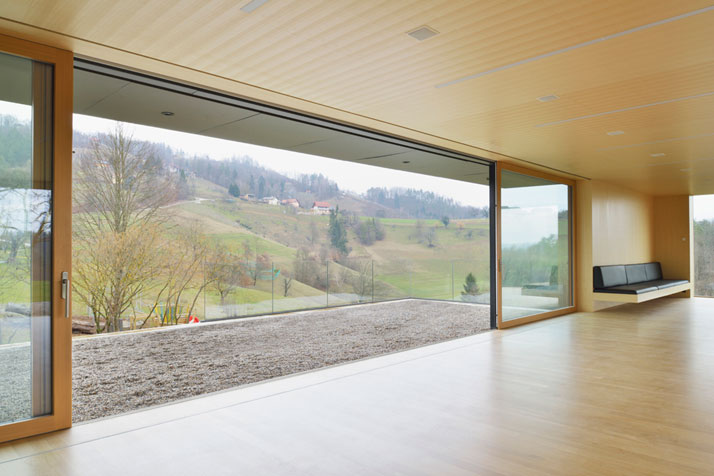
Photo © Miran KambiÄ, Jure GoršiÄ.
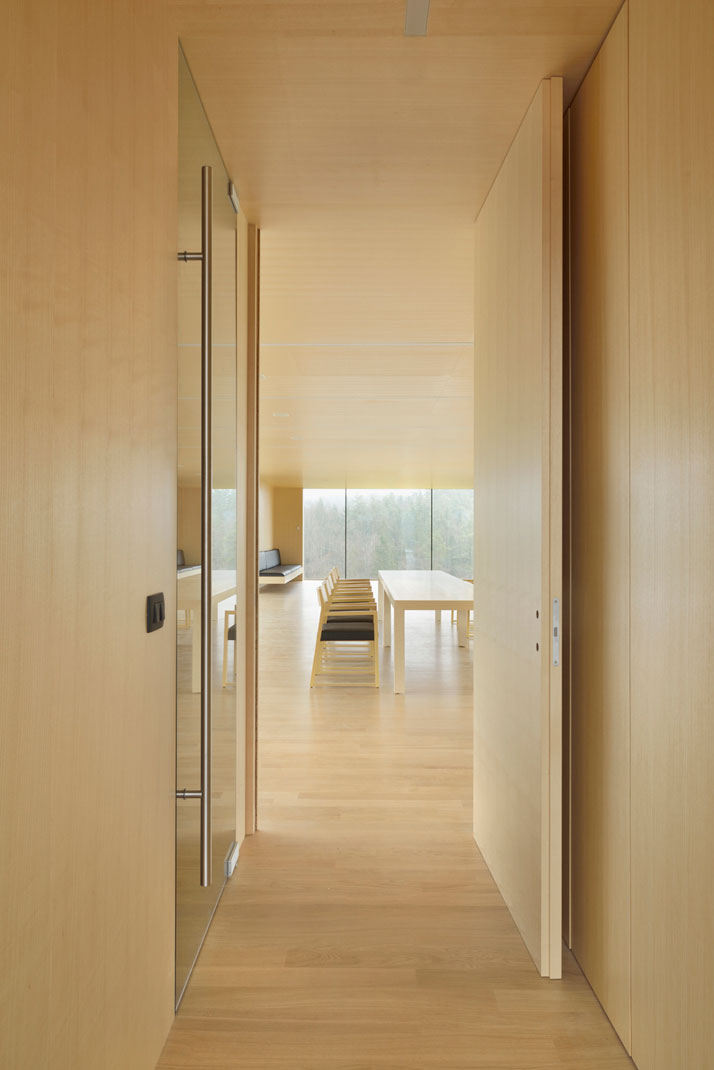
Photo © Miran KambiÄ, Jure GoršiÄ.
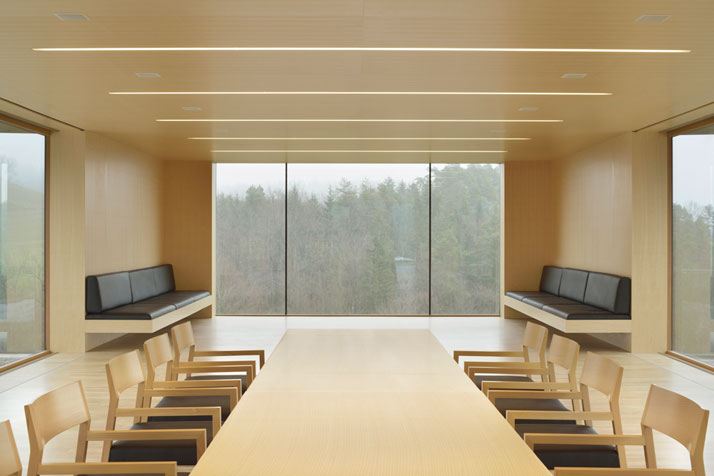
Photo © Miran KambiÄ, Jure GoršiÄ.
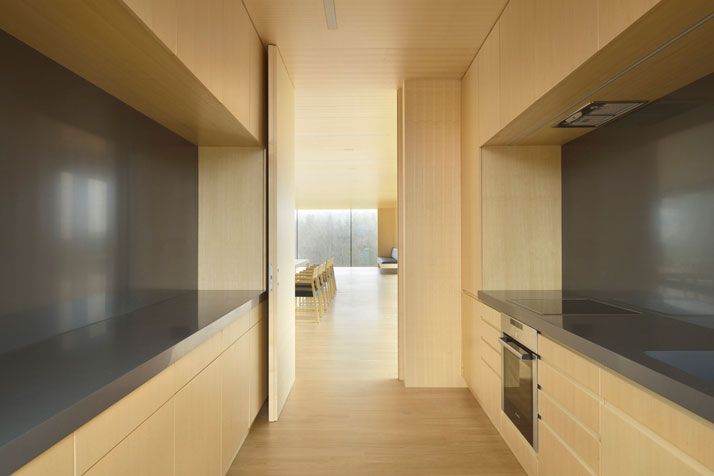
Photo © Miran KambiÄ, Jure GoršiÄ.
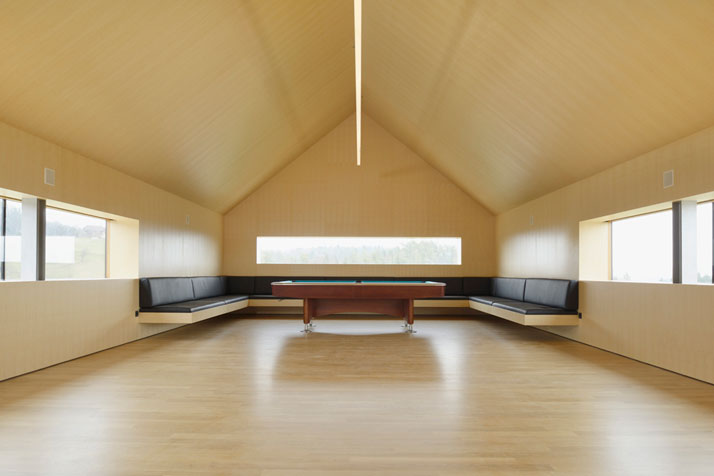
Photo © Miran KambiÄ, Jure GoršiÄ.
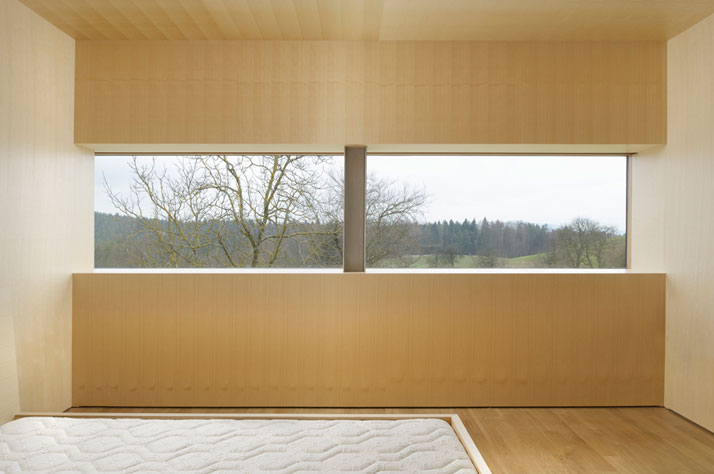
Photo © Miran KambiÄ, Jure GoršiÄ.
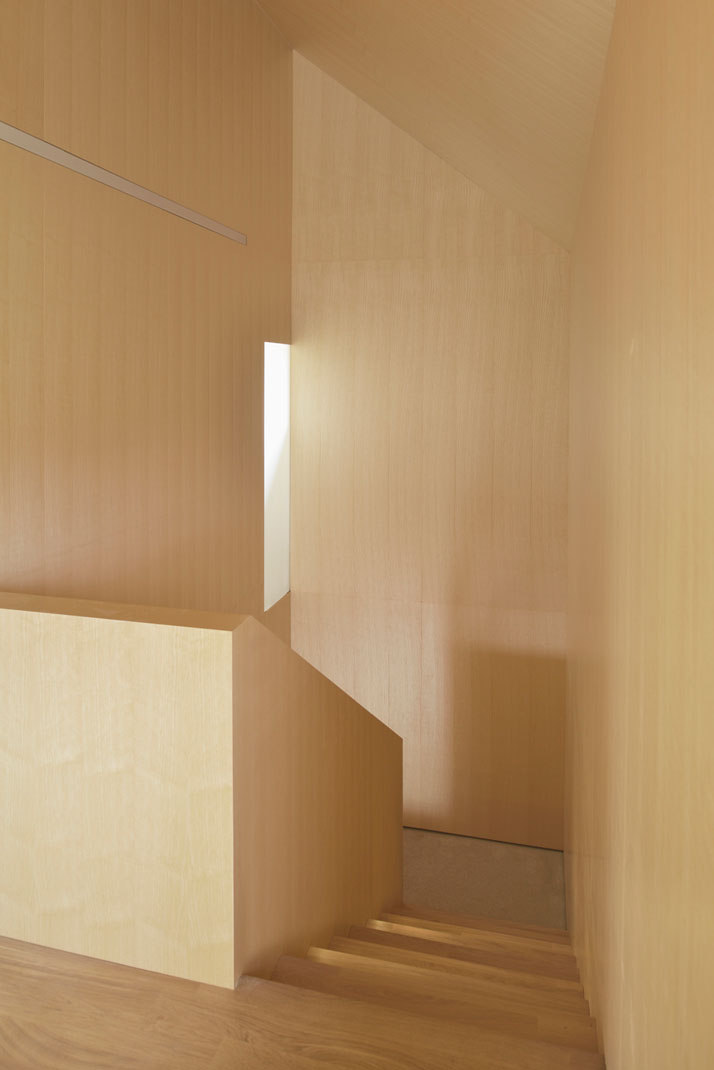
Photo © Miran KambiÄ, Jure GoršiÄ.
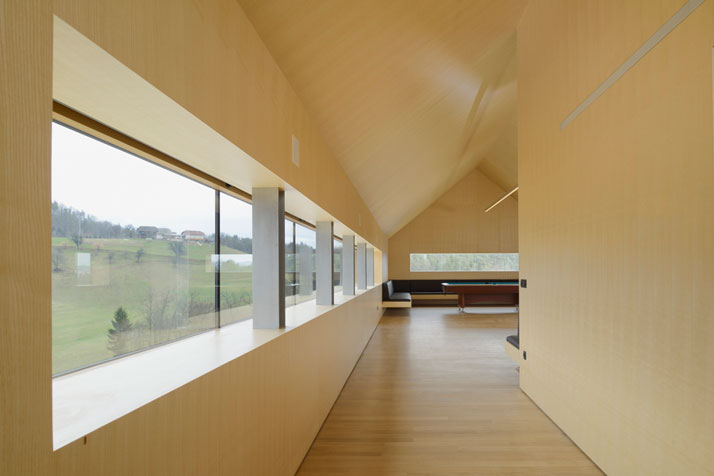
Photo © Miran KambiÄ, Jure GoršiÄ.
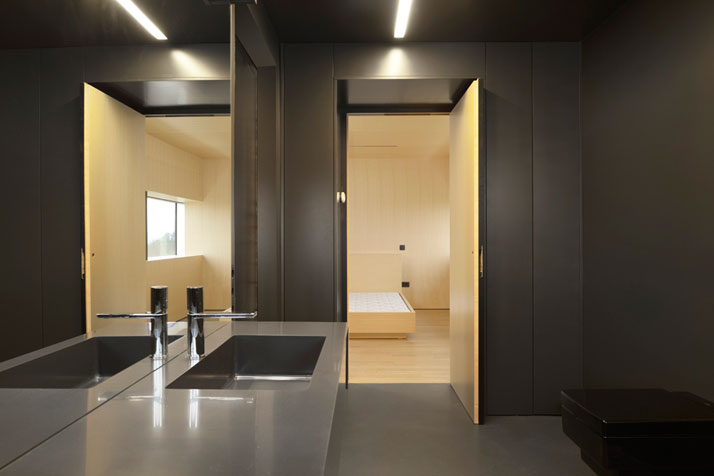
Photo © Miran KambiÄ, Jure GoršiÄ.






