photo © Zooey Braun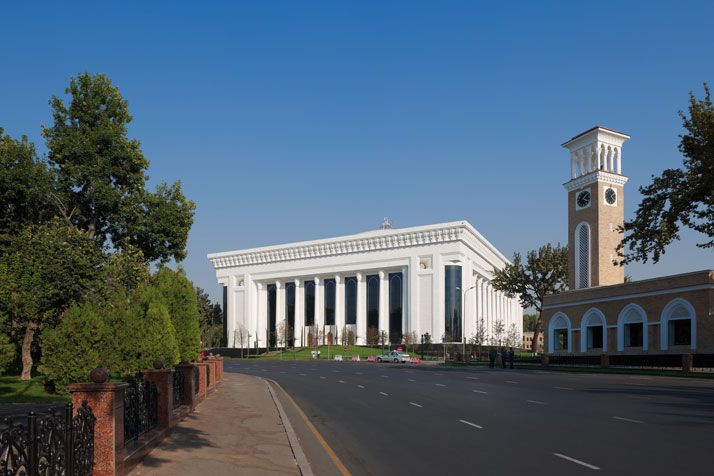
PROJECT: Palace of International Forums ‘Uzbekistan’
CLIENT: Republic of Uzbekistan
LOCATION: Tashkent, Uzbekistan
YEAR: September 2009
SIZE: 40.000 m²
TEAM: Ippolito Fleitz Group // Peter Ippolito, Gunter Fleitz, Steffen Ringler, Tilla Goldberg, Silke Schreier, Swetlana Wagner, Christine Ackermann, Alexander Fehre, Christian Kirschenmann, Tim Lessmann, Jakub Pakula, Hakan Sakarya, Jφrg Schmitt, Moritz Kφhler, Daniela Schrφder, Julia Weigle, Frank Faίmer, Axel Knapp, Yuan Peng, Michael Bertram, Elena Nuthmann-Maysyuk, Klaus-Dieter Nuthmann
DESIGN PARTNERS: Pfarre Lighting Design, MÏnchen (Lighting Design), Einkauf & Logistik, Stuttgart (Kitchen Area), Theapro Planungsgesellschaft, MÏnchen (Theatre Planning), DS-Plan, Stuttgart (Room acoustics)
PHOTOGRAPHY: Zooey Braun
photo © Zooey Braun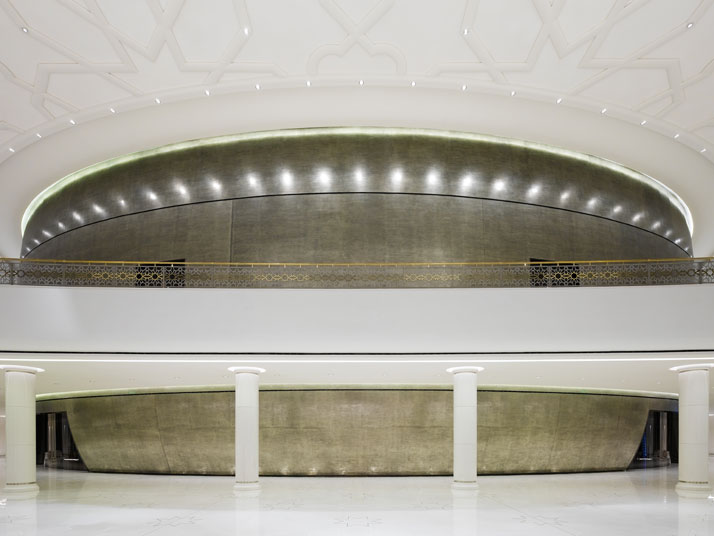
photo © Zooey Braun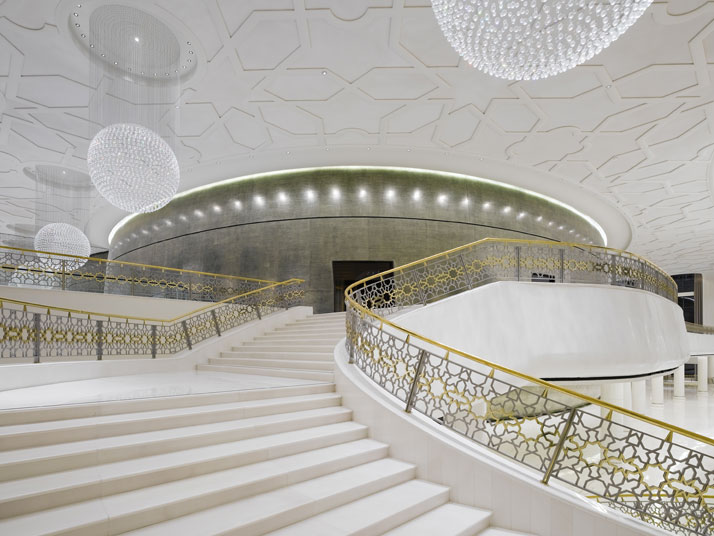
Ippolito Fleitz Group was assigned the interior design of The Palace of International Forums ‘Uzbekistan’, to only come up with a remarkable interior design scheme which pleases even the most difficult eye. The Palace of International Forums stands on Amir Timur Square in the very centre of Tashkent, it is considered the country’s most significant representative building; ‘Uzbekistan’ has been designed as a platform for hosting acts of state, congresses, conferences and other cultural highlights. The task of IIppolito Fleitz Group was to design and furnish the interior in a contemporary manner, while integrating elements from traditional Uzbek architecture. The result? A cosmopolitan, communicative interior clothed in exclusive materials, planar ornamentation, organic movement, crystals, precious metals and a mesmerizing interplay of artificial and natural light all become a source of inspiration! photo © Zooey Braun
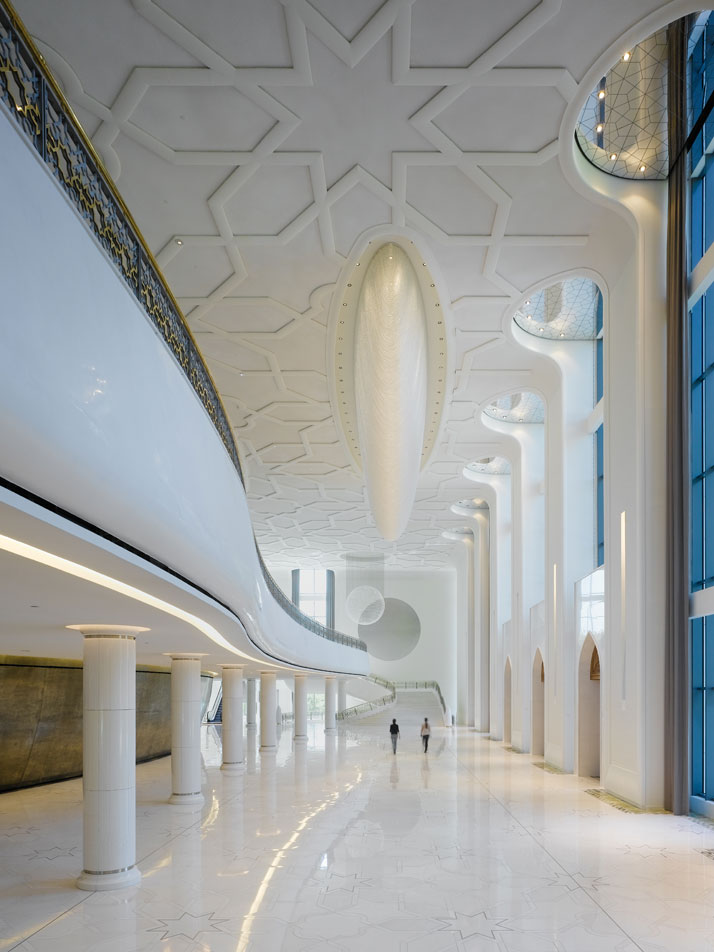
photo © Zooey Braun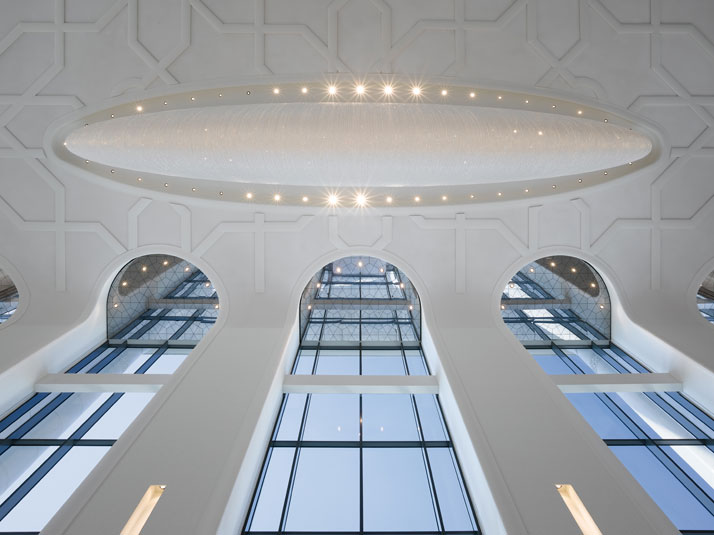
The Palace of International Forums has maintained the classical external elements for its appearance, yet it hints to the visitor its modern interior through the extensively glazed façade. In its modern interior ‘Uzbekistan’ consists of six main areas: the foyer, the auditorium, the VIP foyer, the banqueting hall, the conference room and the restaurant area. The main foyer overlooks behind elucidated façade columns of Greek Thassos marble, while a correspondingly hefty epochal semicircular Swarovski chandelier hangs boldly in it. The oversized chandelier creates a juxtaposition of architectural elements and introduces an amalgamation of Eastern and Western cultures. photo © Zooey Braun
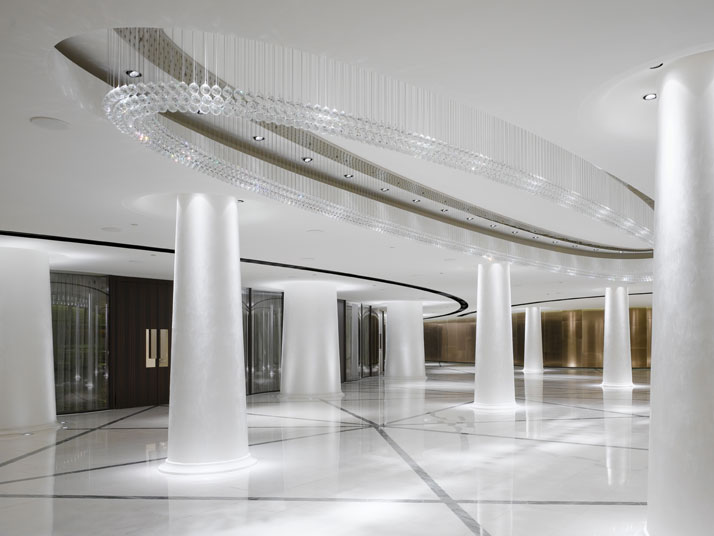
photo © Zooey Braun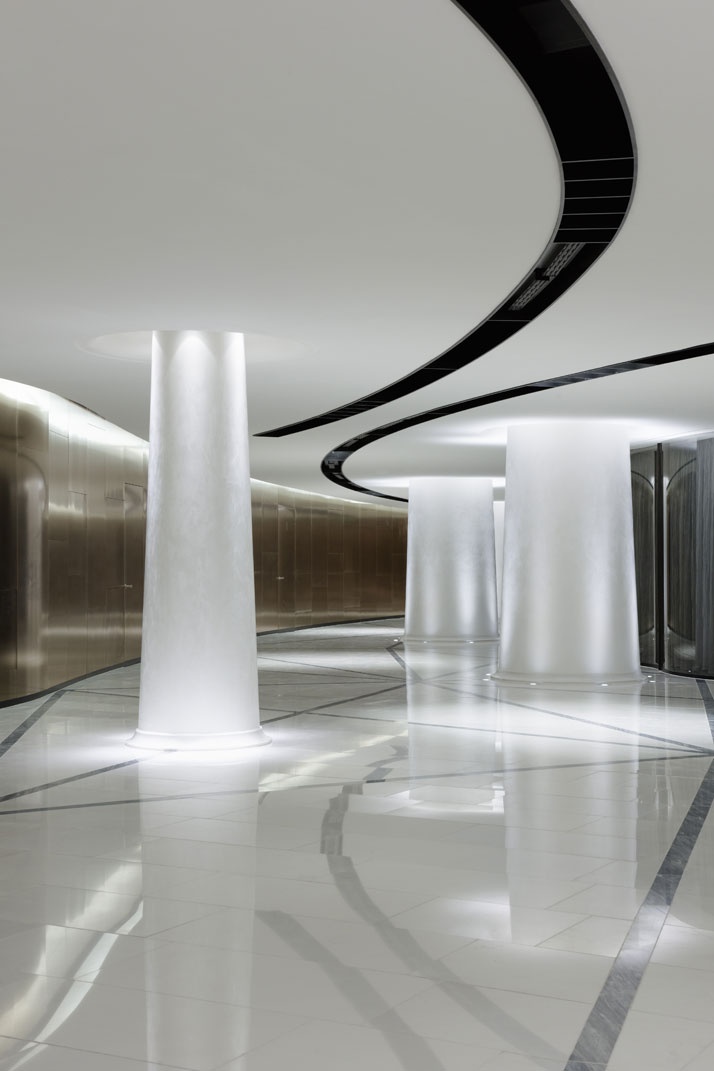
The main foyer with a ceiling height of over 16 meters and an area of 2,500 square meters is intentionally staged and atmospherically dense creating bounteousness. The extravagant chandelier with 1.1 million Swarovski crystals is nine meter high, while its 23-meter length outlines the longitudinal axis of the foyer. In this grandeur open floor plan of the foyer the “floating” staircases relieve the monumental palace coulisse as they support the organizational structure of the interior. photo © Zooey Braun
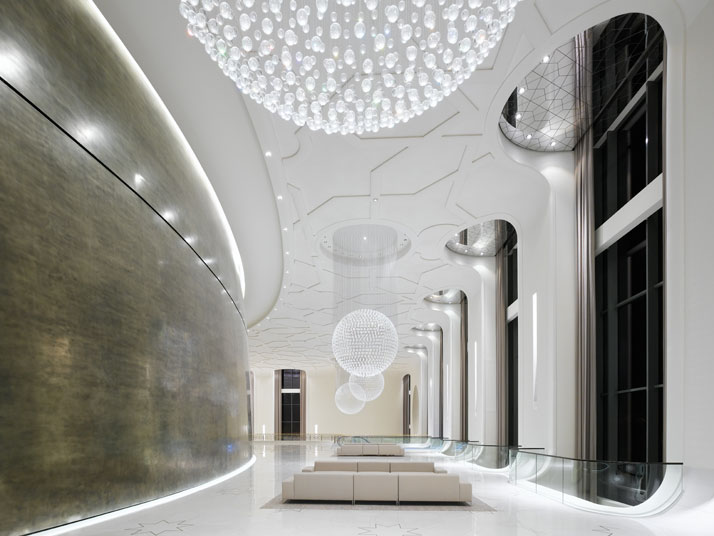
photo © Zooey Braun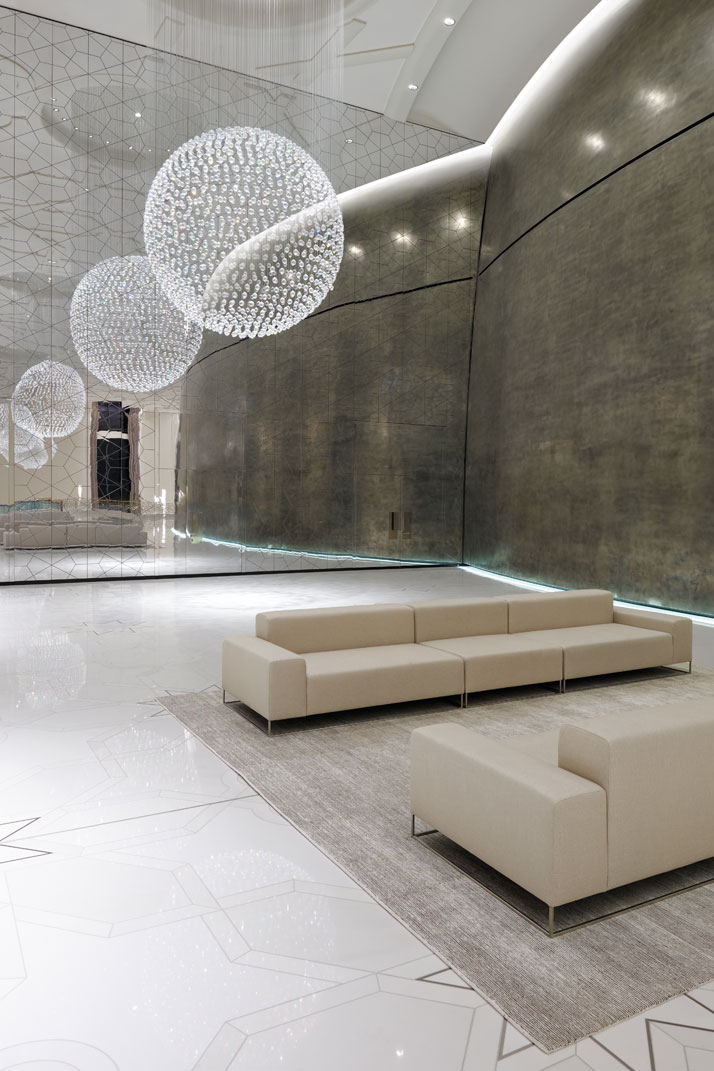
photo © Zooey Braun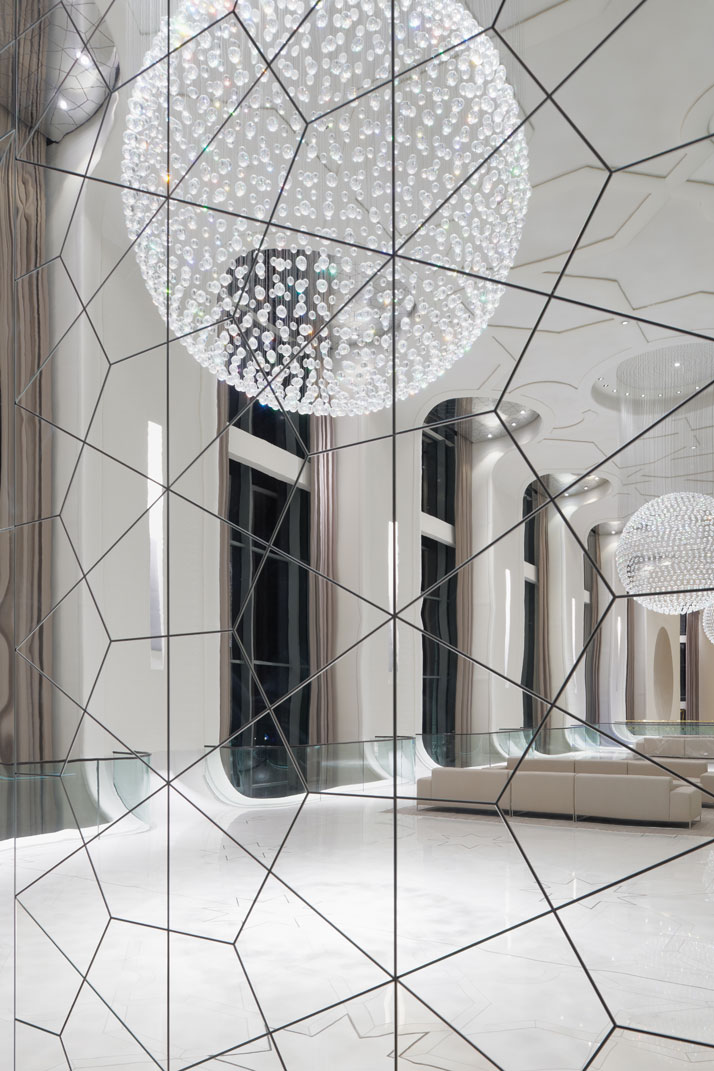
Throughout the building, ornamentation is applied in a variety of possibilities and materials to provide stylistic elements of the country’s culture; brass and stainless steel in the balustrades, the foyer floor of light Sivec marble, Irish green marble in an archetypal application, and a three dimensional decorative border reminiscent of Gantsch carving to optimize the acoustics, just to name a few! Ornamented mirrors above the windows exaggerate the vertical dimension; silver-colored drapes elongated to the ceiling set gentle intonations in this breadth of space, opposing concave palladium panels complete the longitudinal direction of the foyer. photo © Zooey Braun
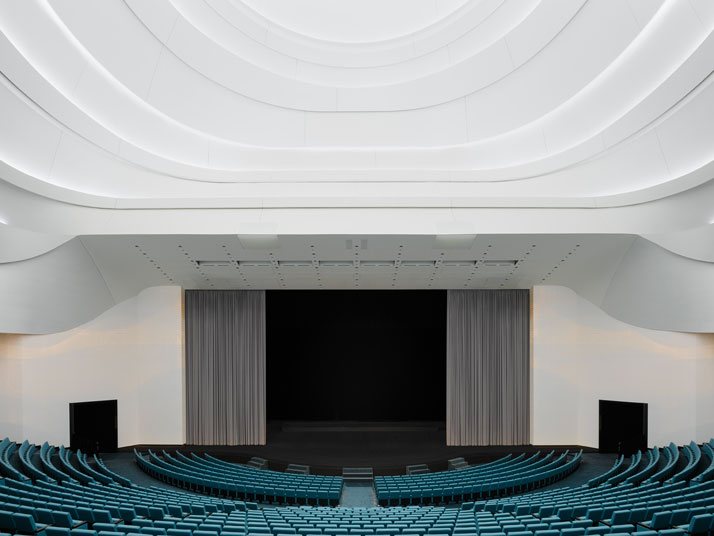
photo © Zooey Braun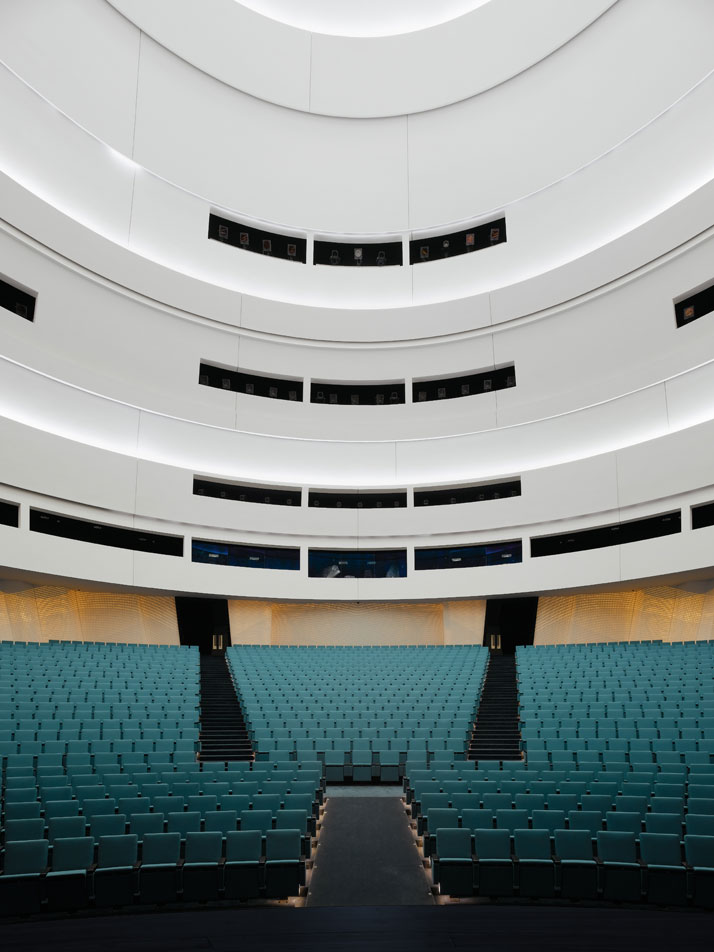
Moving on to the building’s largest room is the 1,850-seat auditorium; where the generous palace architectural style is reinstated by softer, organic forms which plastically bulge out, to affirm in the exterior area of the main foyer and gallery. Its skin – the world’s largest liquid metal surface – measures 2,000 square meters; almost sensually, the zinc-brass alloy with its living patina expands under the pressure of the hidden interior. Six doorways of highly-polished ebony provide entry into the auditorium through the metal skin. As one enters the 48-meter tall auditorium with a diameter of 50-meters, they stand astound watching an imposing and daunting capacity. Above the back-lit Corian wall, which is milled to varying depths in the lower section, the auditorium opens up into an asymmetrical dome; 600 tons of steel were used for the overarching construction of this roof-light dome like a cupola. This state of the art facility ensures good room acoustics, precise lighting technology, stage mechanics, while technology provides for optimal conditions for symphonic concerts, ballet or theater performances, as well as congresses and conferences. Furthermore, to finish off, Kvadrat turquoise-blue upholstery fabric and hand-tufted carpets provide a reference to the country’s national colours and identity. photo © Zooey Braun
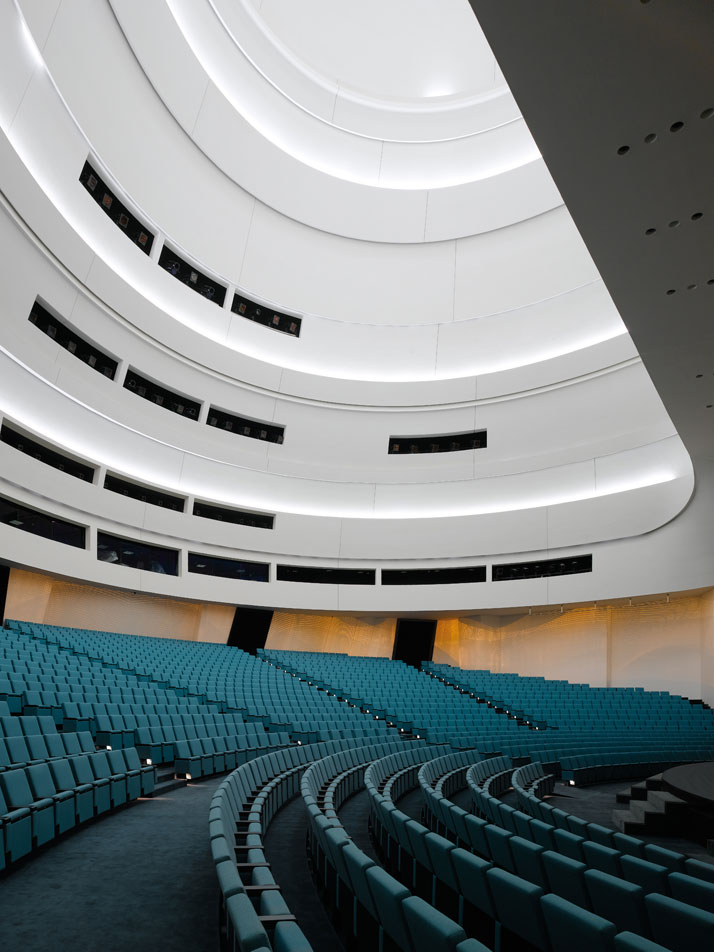
photo © Zooey Braun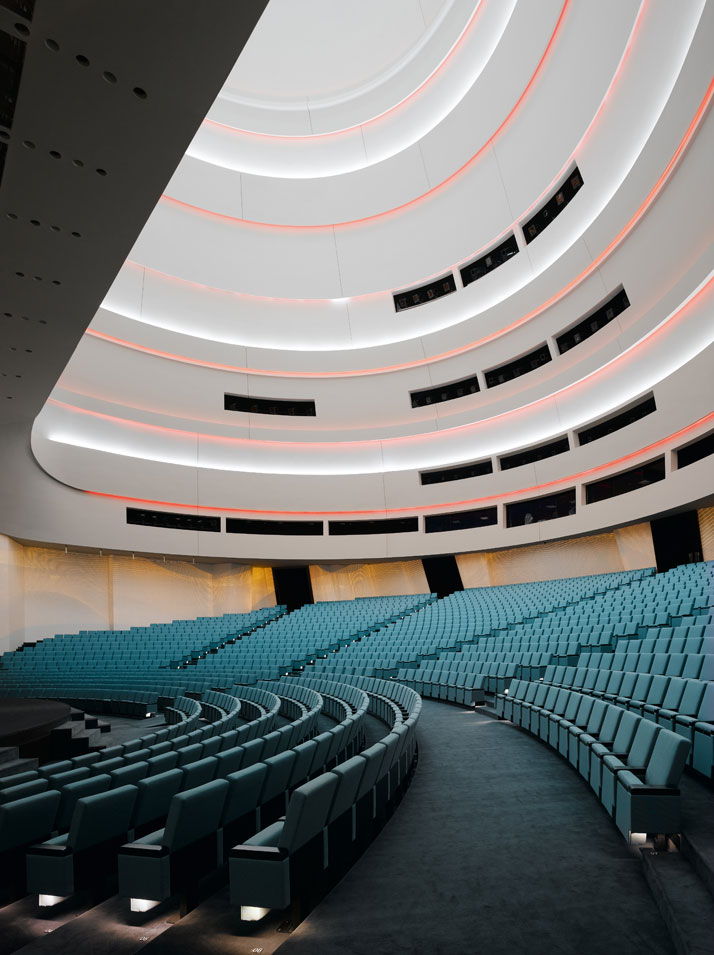
photo © Zooey Braun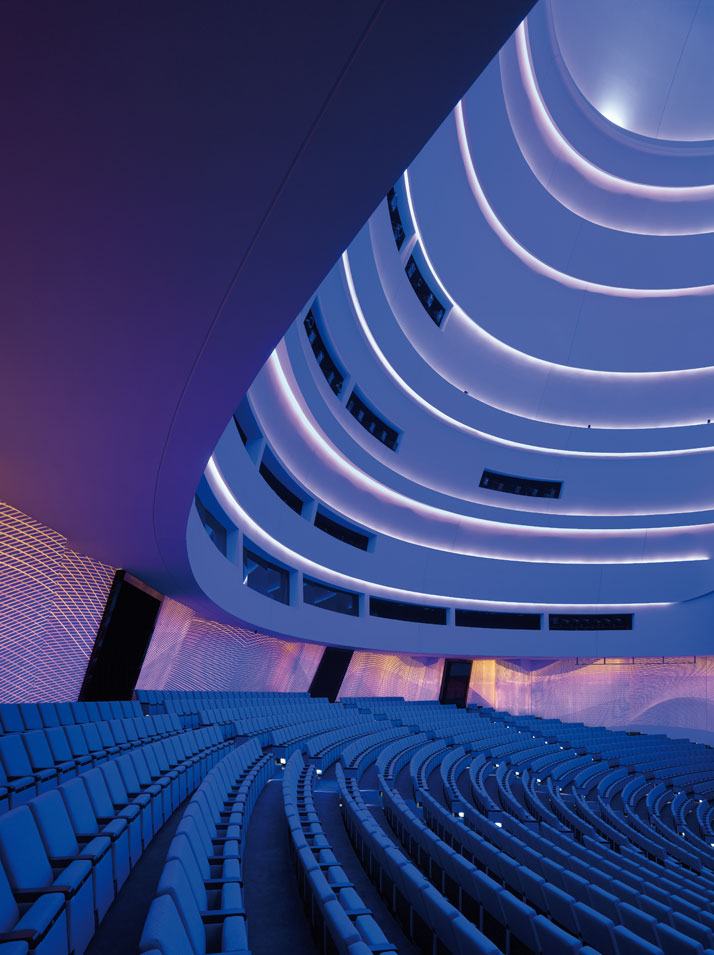
photo © Zooey Braun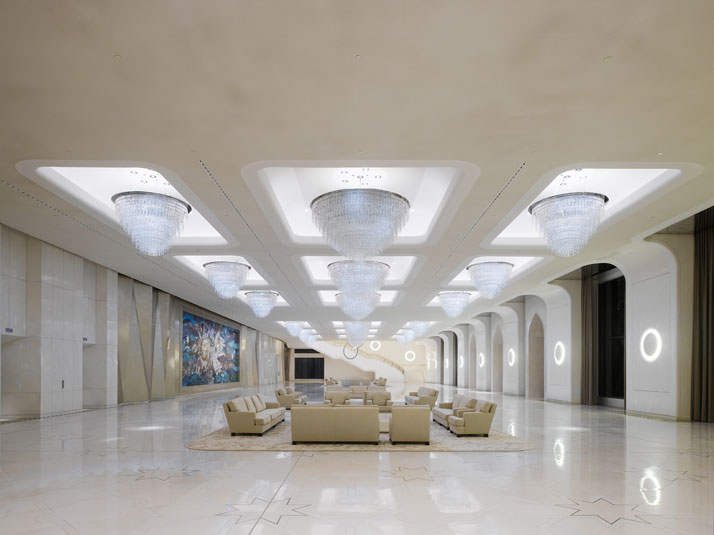
Once entering the VIP foyer the spectator comes across incorporated design themes; one such theme is the exhibit of light and reflections in broken surface structures, natural stones, or cut crystals. Such examples are the 18 outstanding Swarovski chandeliers hanging from rectangular, indirectly lit cupolas which dominate the atmosphere. An extravagantly enormous wall of leaf-palladium maintains the play of light. The precious metal visually frames an equally unique, hand-made marble mosaic; mirror elements double the spatial axes along the windows, as already seen in the foyer. The visitors can enter the banqueting hall and the conference room via exclusively-furnished elevators and large stairways, as rings of light weightlessly and effortlessly float in the center of the stair cases. Entangled in each other and set with Swarovski stones on the outer edges, the lights divulge mystical perspectives on each floor level. Lavish, hand-tufted silk carpets with islands for communication and hospitality condense the peacefulness of the room. photo © Zooey Braun
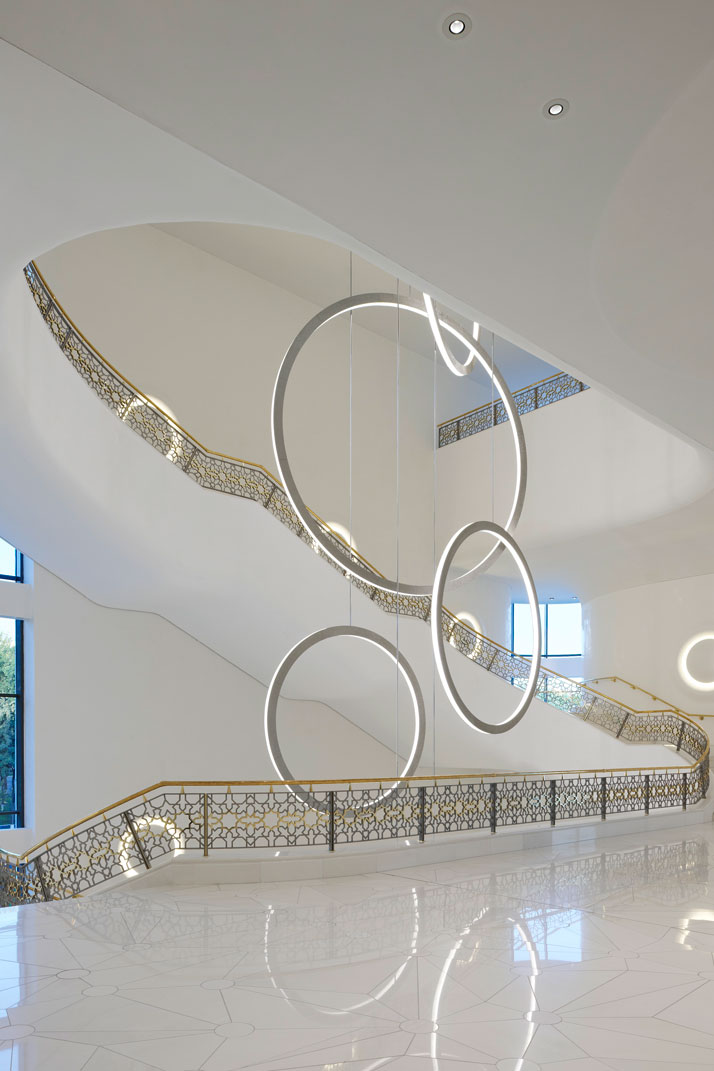
The banqueting hall is visually connected to the stage and the presidential area; an additional uniting element is the precious nacre wall intensifying dramatically to the ceiling. To the left and right of the stage, optically unfolding walls covered with Swarovski wallpaper struggle to the presidential area. Two hanging Swarovski domes of light measuring eleven meters crown the hall; their spherically-distributed crystals fill it with softness. In many construction elements projected forms and fine surface textures stand adjacent to one another, but always managing to generate harmony in the design scheme. Moreover, the conference room, which is used for international summits, is dominated by a bold standing exclusive round conference table with a diameter of ten meters. In its existence, the conference table provides the representative and stoic focus for work. photo © Zooey Braun
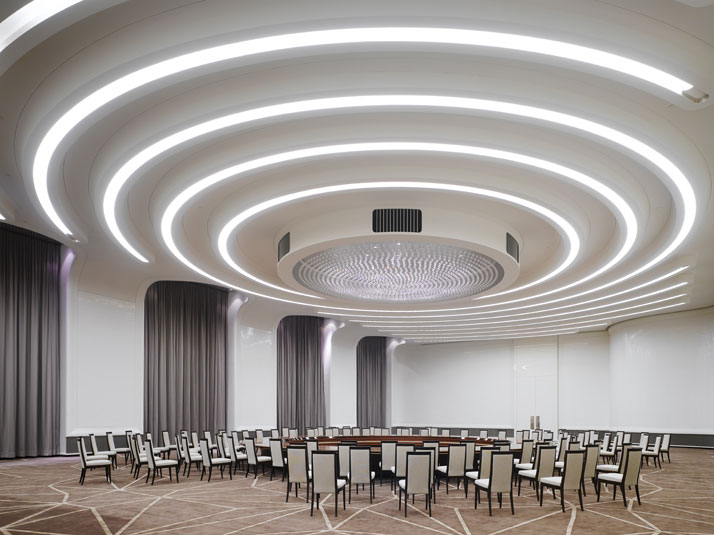
photo © Zooey Braun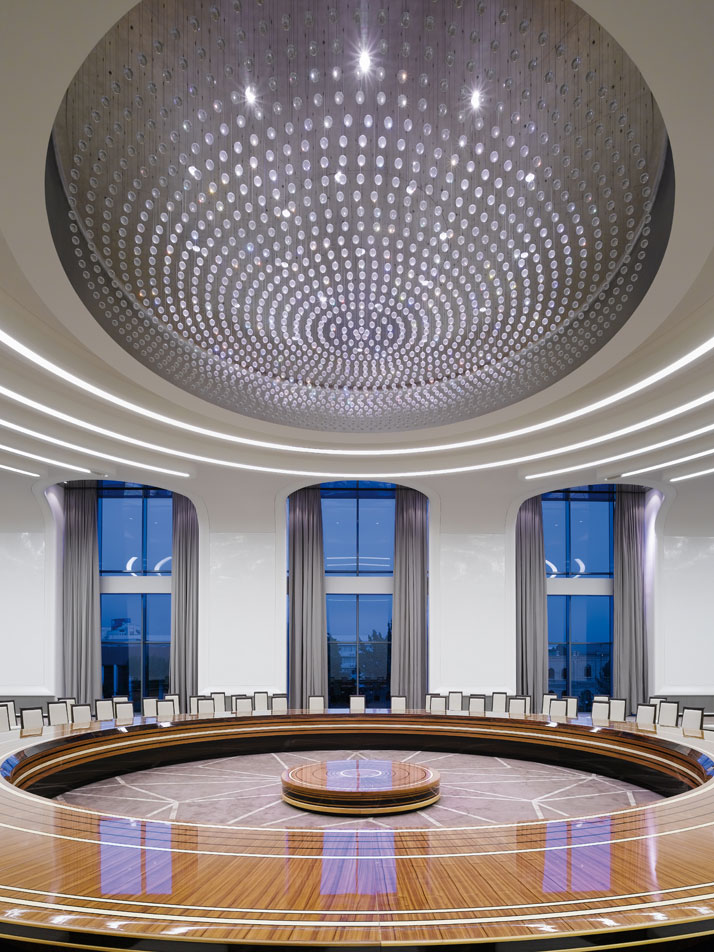
photo © Zooey Braun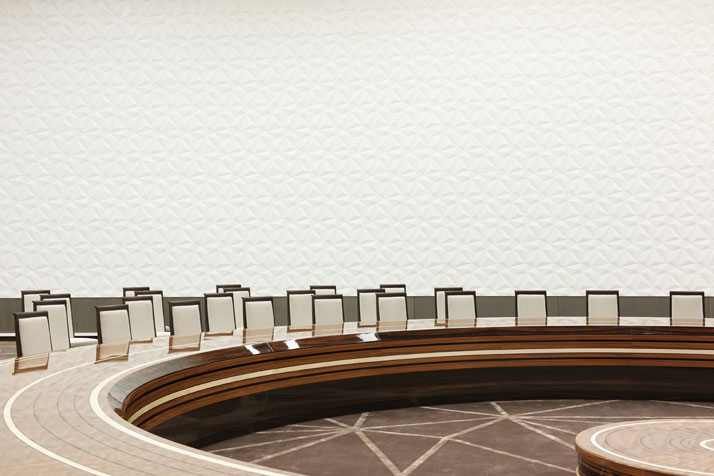
Each of the six main areas has been meticulously designed in order to maintain and incorporate elements of traditional Uzbek architecture while bringing out a cosmopolitan and fashionable design. Last, but not least the restaurant is located on the lower foyer, the floor of which is also polished Sivec marble – bears star-shaped ornamentation of Bardiglio-Navulato marble. The arrangement of the smoothly sloping ceiling, resting on columns, provides the room its dynamism. The columns which have been dealt with a modern approach give their fashionable material depth by the mother-of-pearl visual effect which is achieved by Stucco Veneziano.
photo © Zooey Braun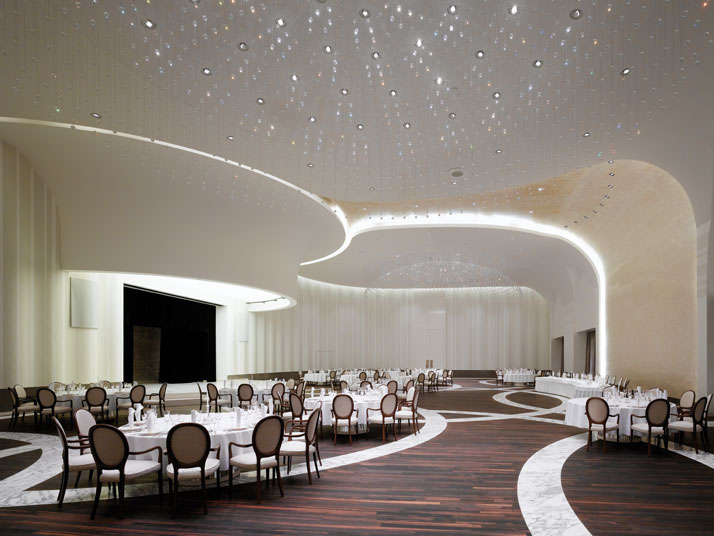
photo © Zooey Braun
photo © Zooey Braun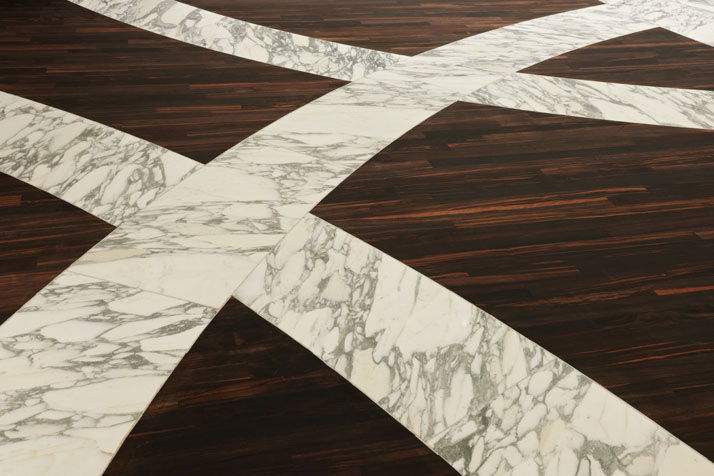
The illumination channels that enfold them coordinate the fusion of columns and ceiling. An uplifting and inspiring Swarovski chandelier floats in the center as it fills up the space, it charts the long oval of the foyer. In the lounge, seating is arranged around conical tables that appear to have been cast merge with leather clad walls with Chesterfield upholstery. Indirect sources of light fall on the meter-long, made-to-measure scenario of buttons and upholstery that stands in appealing contrast to the bronze-colored, embossed, stainless-steel walls opposite. A wave shaped glass partition separates the foyer and the restaurant. Clear contour lines and monochrome coloring dominate the restaurant. The 28-meter-long buffet is placed in front of an ebony wall. The free-flow layout, designed in stainless steel and glass, can serve up to 3,000 guests.
photo © Zooey Braun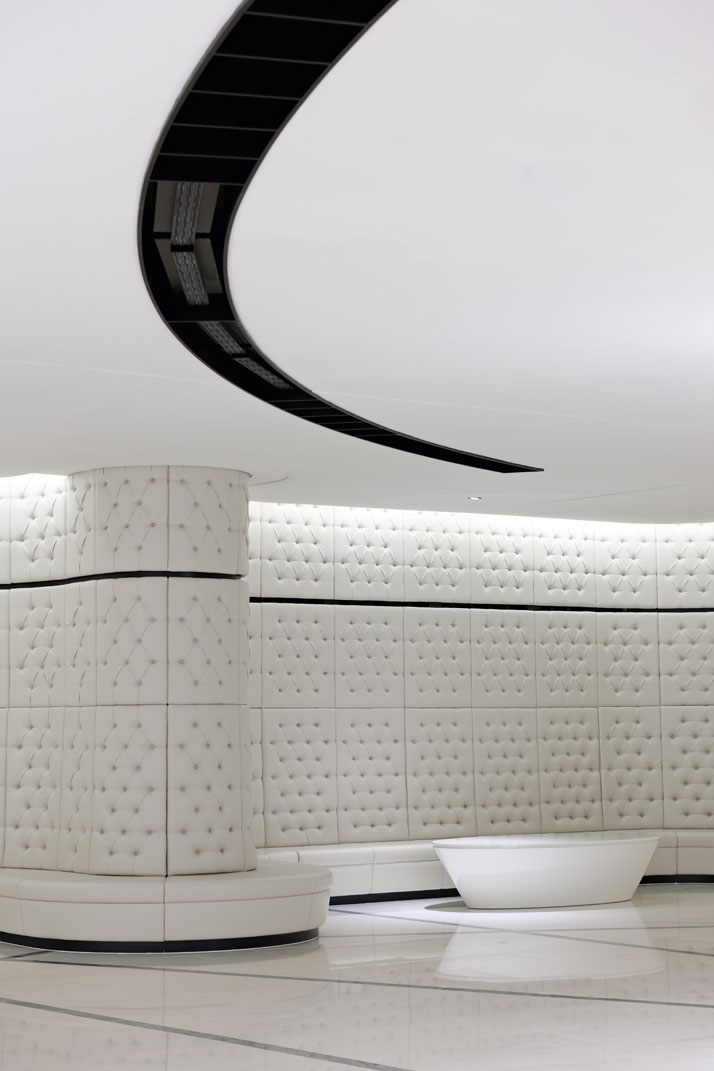
photo © Zooey Braun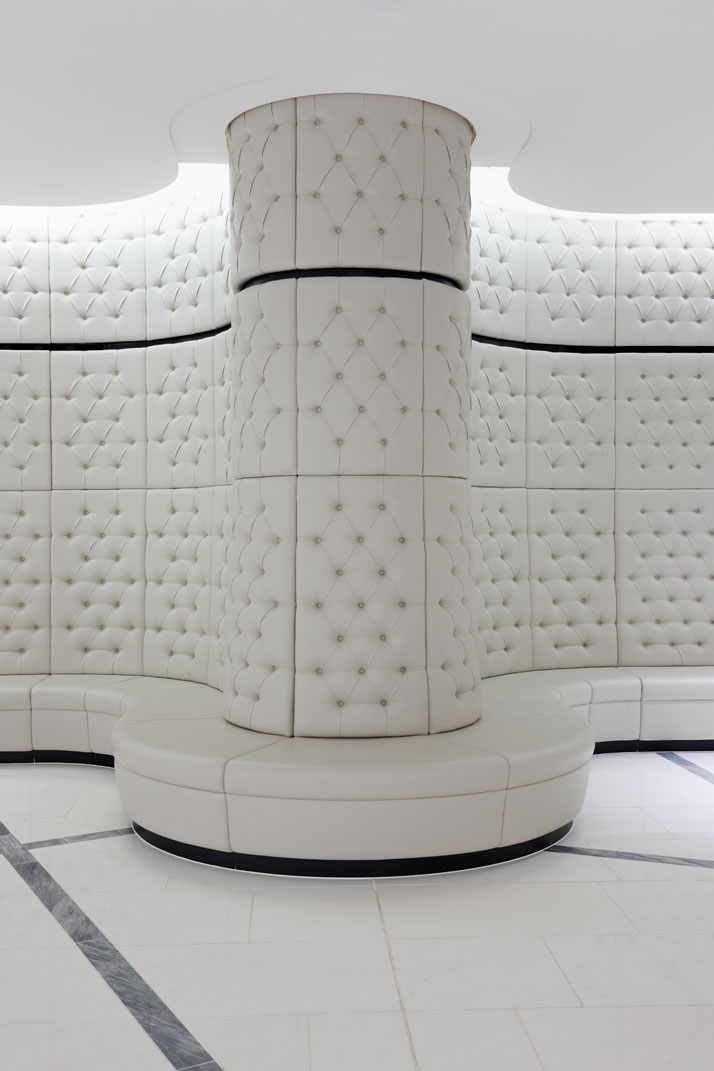
photo © Zooey Braun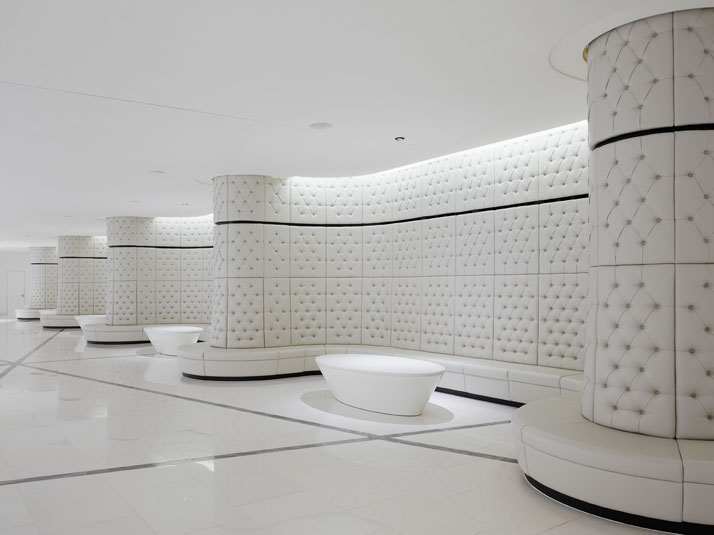
The Palace of International Forums offers up yet more impressive architecture and interior design, as the creative’s at Ippolito Fleitz Group headed up the design of this massive international project which held an astonishing list of more than 500 architects, designers, and project managers. The team united together to give the interiors a contemporary form, while incorporating elements from traditional Uzbek architecture. Exclusive materials and elements were gathered from around the world to dress the palace in a grandeur yet modern approach which pleases even the most difficult eye!
photo © Zooey Braun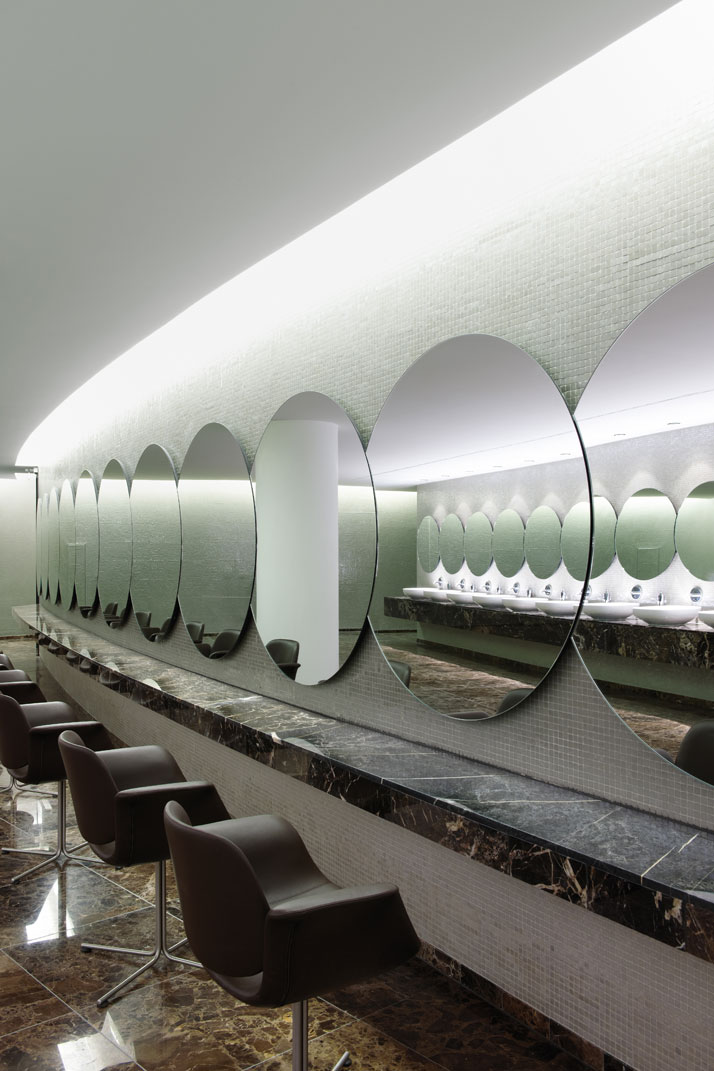
photo © Zooey Braun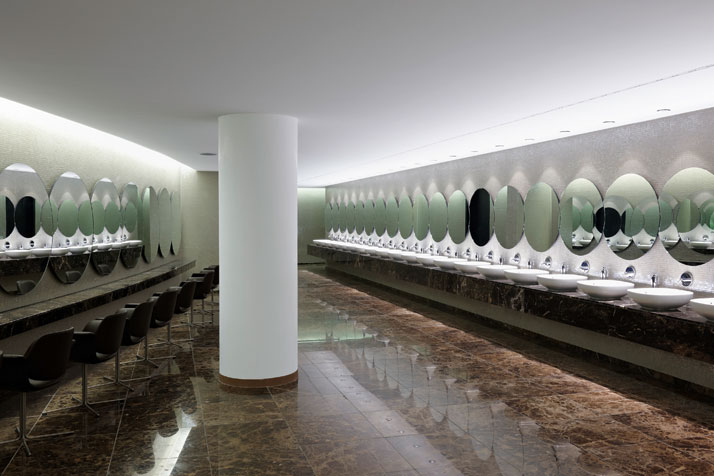
photo © Zooey Braun
Recent Articles

Palazzo Citterio: A New Chapter in Milan’s Cultural Landscape














