| Detailed Information | |||||
|---|---|---|---|---|---|
| Project Name | New Horizon Cinema | Posted in | Cultural, Entertainment venue | Design Studio | BUCK.STUDIO |
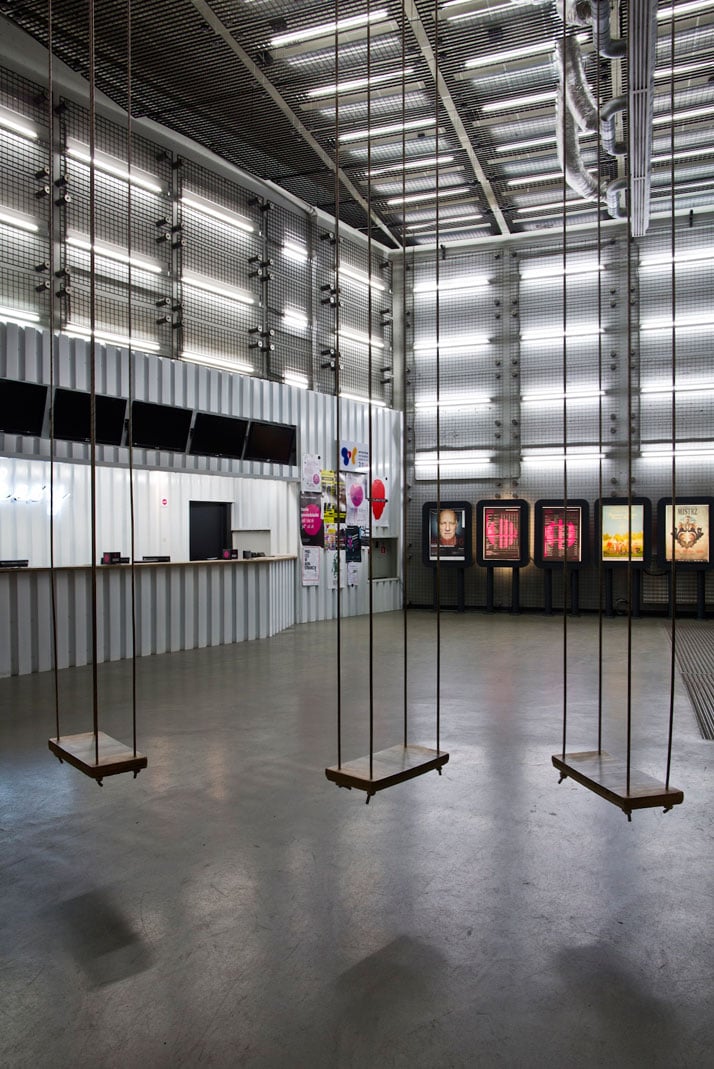
photo © Mateusz Gzik, Slawek Okrzesik / BUCK.ARCHITEKCI
The space lends itself to many uses which was an integral component of the program and concept. In order to achieve that, the team at BUCK.ARCHITEKCI had to change the existing foyer and create an open and flexible space with ease of transformation and a comfortable ambience for users to enjoy. As time and budget were both limited, the team decided to strip the space down to its basic architectural elements in order to open up the interior and create a fluid space. The vastness is sub-divided by the arrangement of furniture. This creates zones without the need for an extensive array of permanent architectural elements. To provide a distinctive interior experience and interest, the team maintained close control over the process of the design and production of the custom furniture items. Working with local manufacturers, the project was allowed to shine with individuality and a sense of randomness.
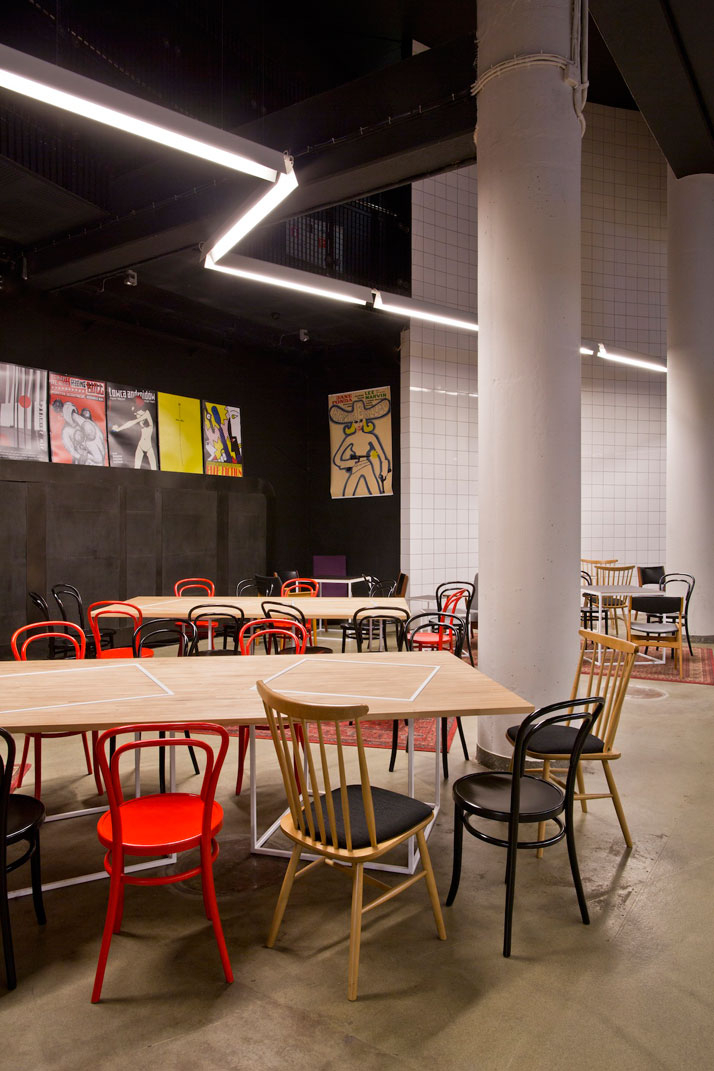
photo © Mateusz Gzik, Slawek Okrzesik / BUCK.ARCHITEKCI
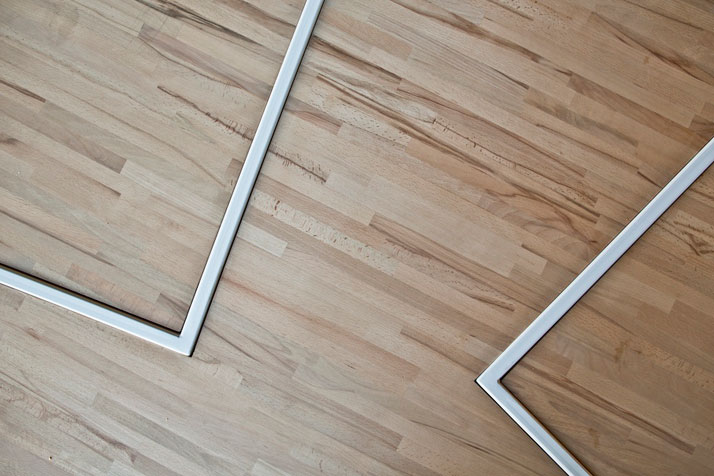
photo © Mateusz Gzik, Slawek Okrzesik / BUCK.ARCHITEKCI
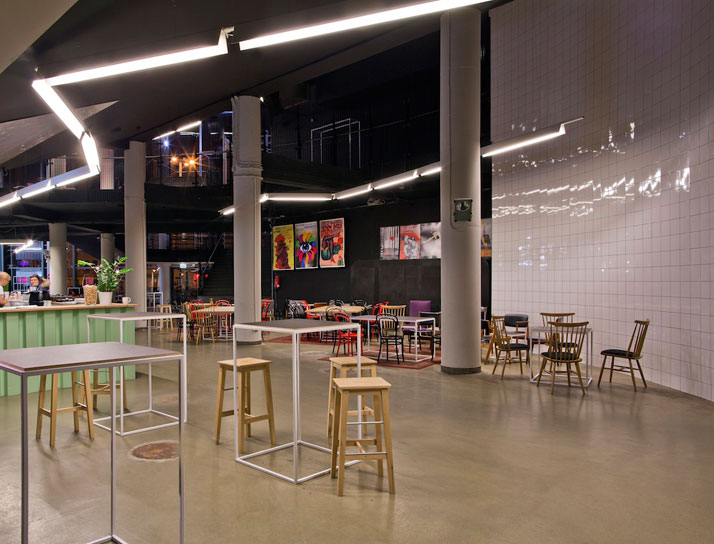
photo © Mateusz Gzik, Slawek Okrzesik / BUCK.ARCHITEKCI
The wide open interior is connected with a zigzag of fluorescent strip lighting that leads you through the space. This pops against the heavy, black ceiling. Corrugated metal, subway tiles and a solid black wall create the vertical planes in the open interior environment. Pops of color appear through artwork and scattered chair frames. A soft green band accents the concessions area, attracting patrons toward the food and beverage provisions. A blend of Windsor back chairs, metal framed tables, square wood stools and artisan rugs create a mixture of textures and help to balance the hard surfaces of the space. Delicate pendant lights sprinkle the ceiling plane with pops of illumination against a circular disc as they are suspended in space.
This event space will surely serve its purpose again and again with such a flexible multipurpose interior. We are hopeful it will serve the community for many years to come. And last but not least, the icon of the New Horizon Cinema project - four 18 meters long swings located just next to the box office - which are kind of summary for the whole project and symbol of the cinema.â¨The cinema foyer sets a good example of space which works as a constantly inspiring and ever-changing background for all kinds of cultural events and diverse user activities.
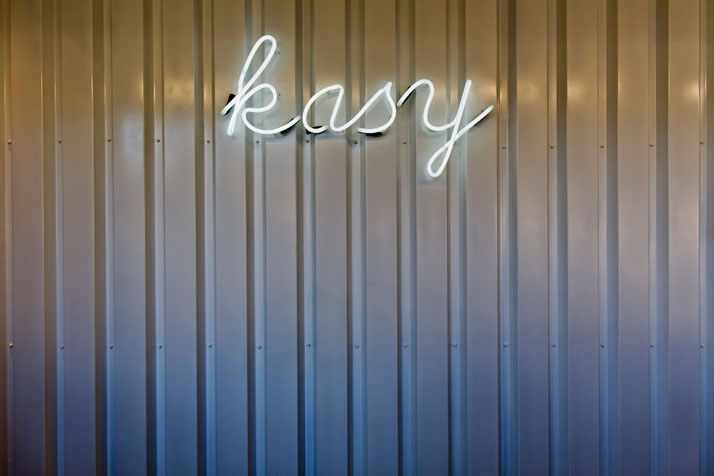
photo © Mateusz Gzik, Slawek Okrzesik / BUCK.ARCHITEKCI
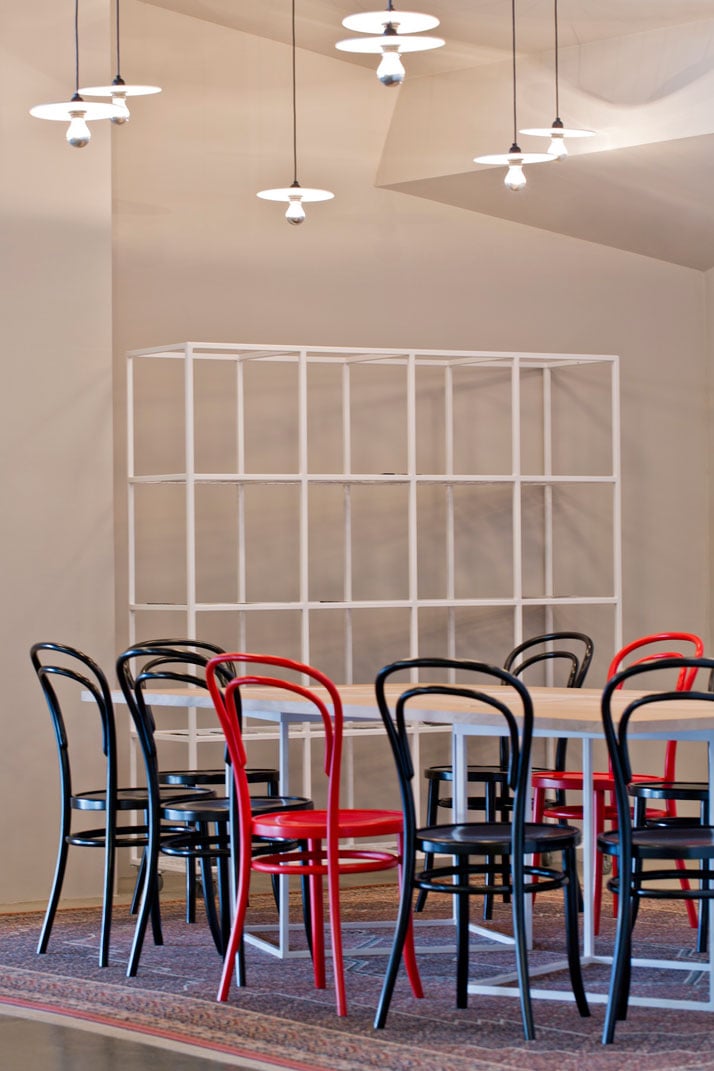
photo © Mateusz Gzik, Slawek Okrzesik / BUCK.ARCHITEKCI
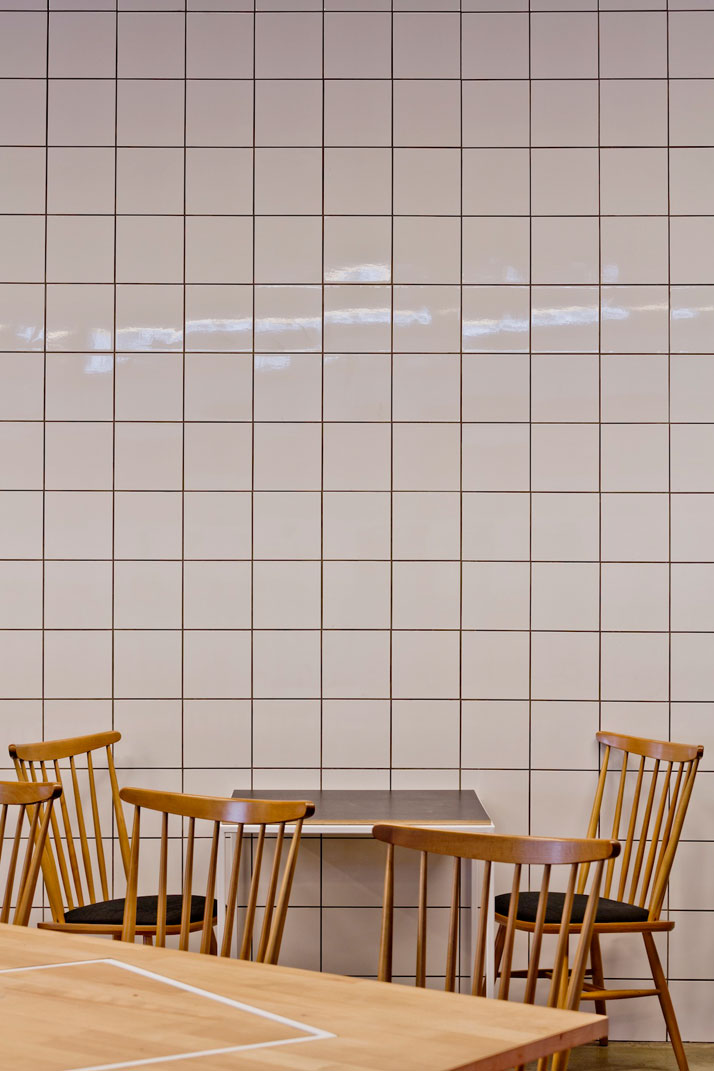
photo © Mateusz Gzik, Slawek Okrzesik / BUCK.ARCHITEKCI
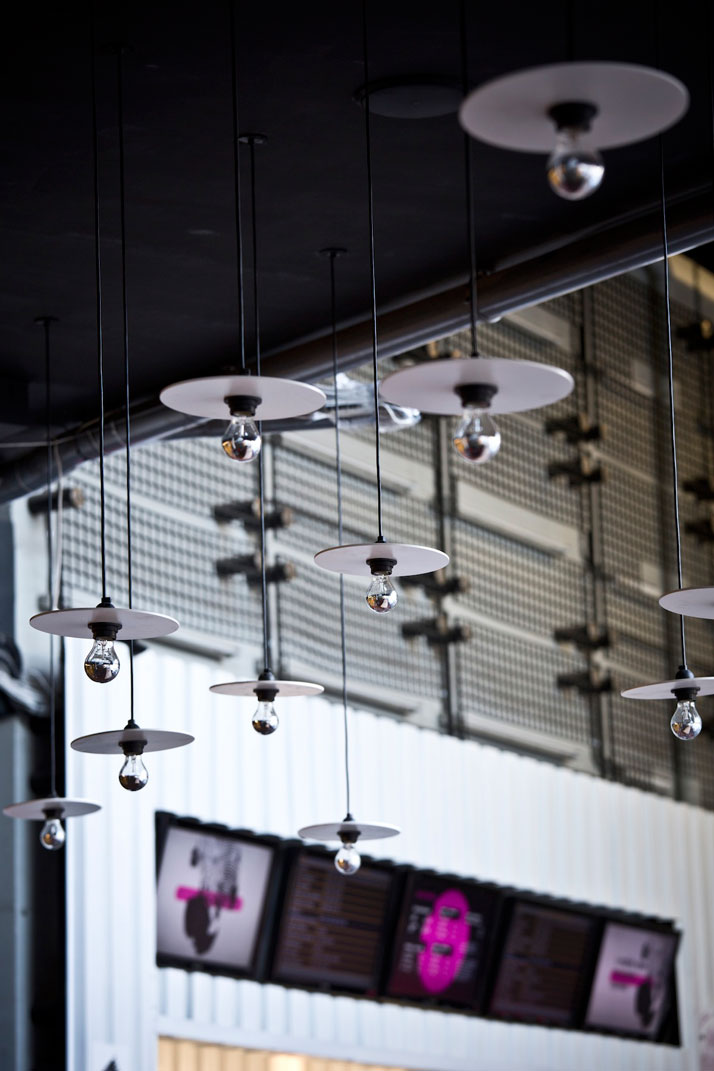
photo © Mateusz Gzik, Slawek Okrzesik / BUCK.ARCHITEKCI
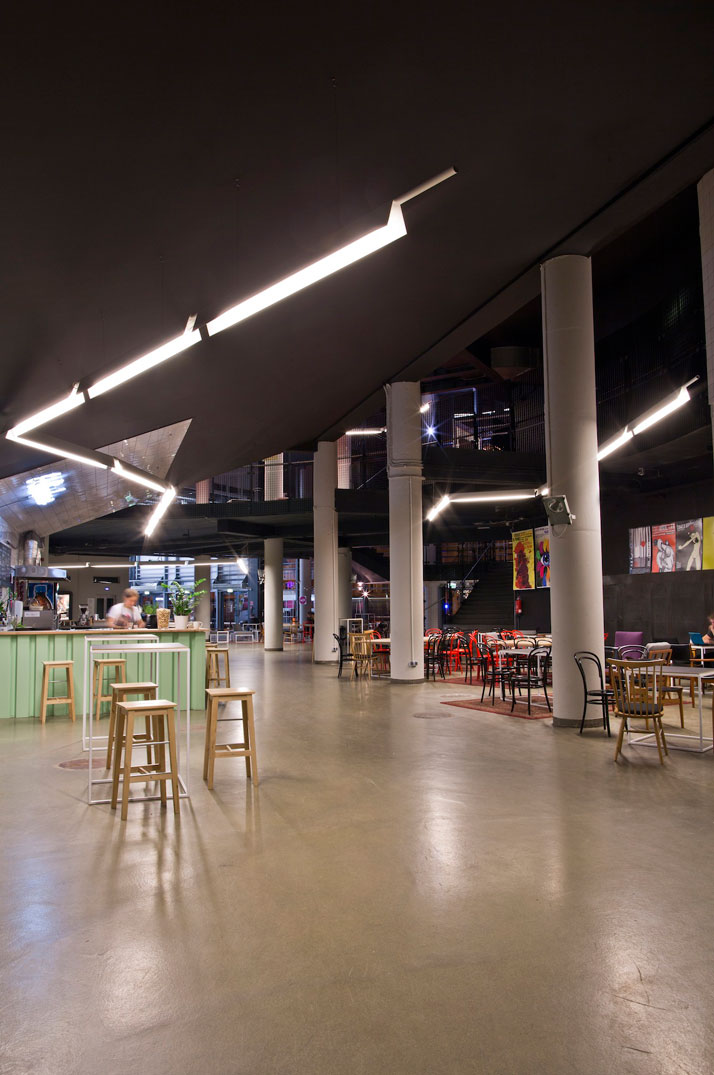
photo © Mateusz Gzik, Slawek Okrzesik / BUCK.ARCHITEKCI
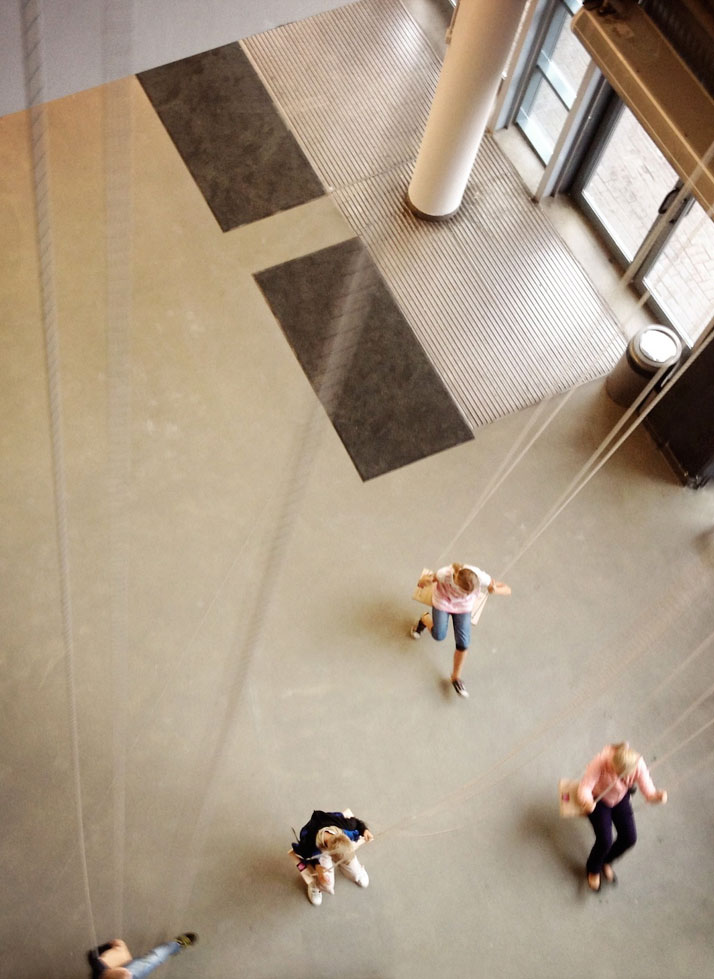
photo © Mateusz Gzik, Slawek Okrzesik / BUCK.ARCHITEKCI
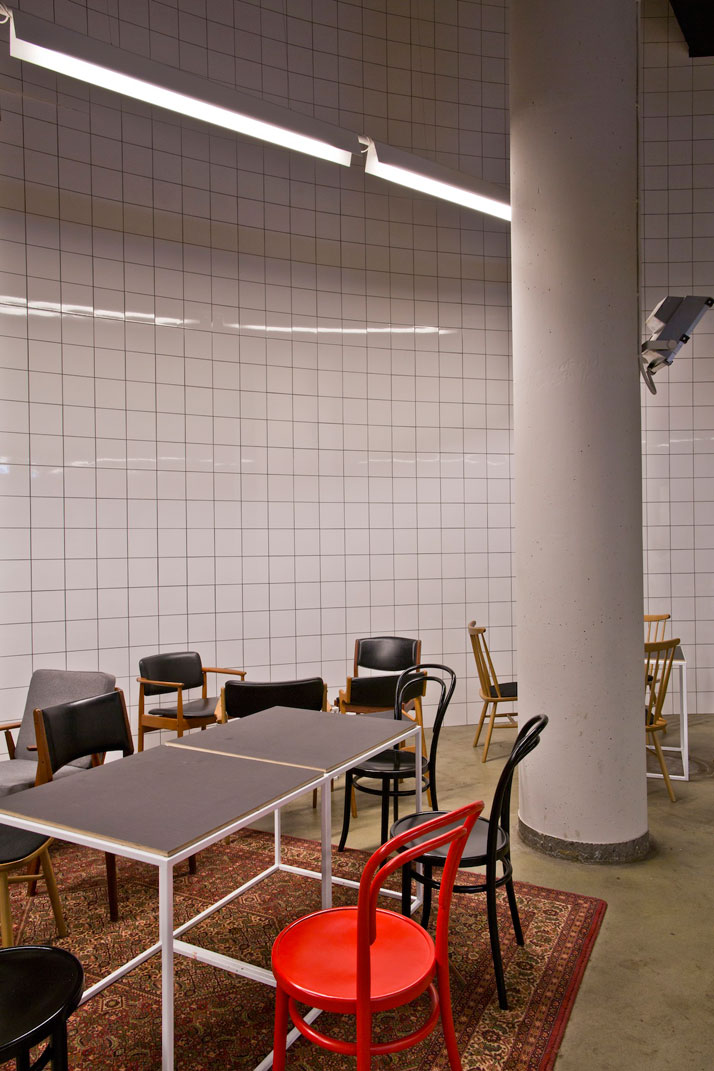
photo © Mateusz Gzik, Slawek Okrzesik / BUCK.ARCHITEKCI
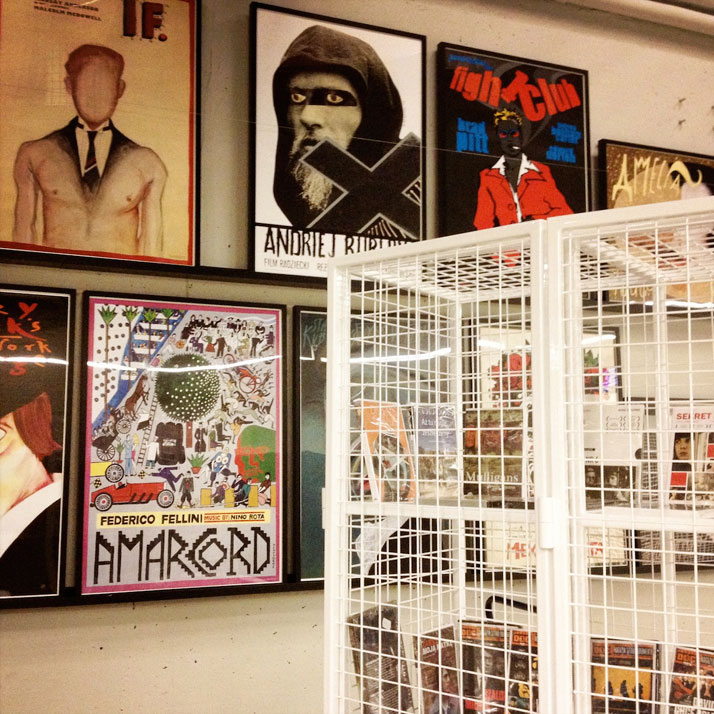
photo © Mateusz Gzik, Slawek Okrzesik / BUCK.ARCHITEKCI

photo © Mateusz Gzik, Slawek Okrzesik / BUCK.ARCHITEKCI















