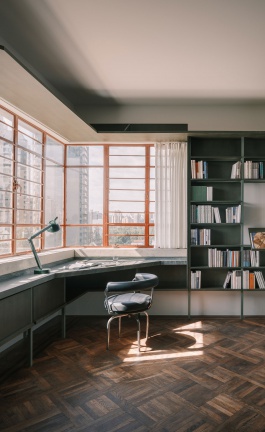Project Name
Villa BiancaLocation
Completed
2022| Detailed Information | |||||
|---|---|---|---|---|---|
| Project Name | Villa Bianca | Location |
Sozopol
Bulgaria | Completed | 2022 |
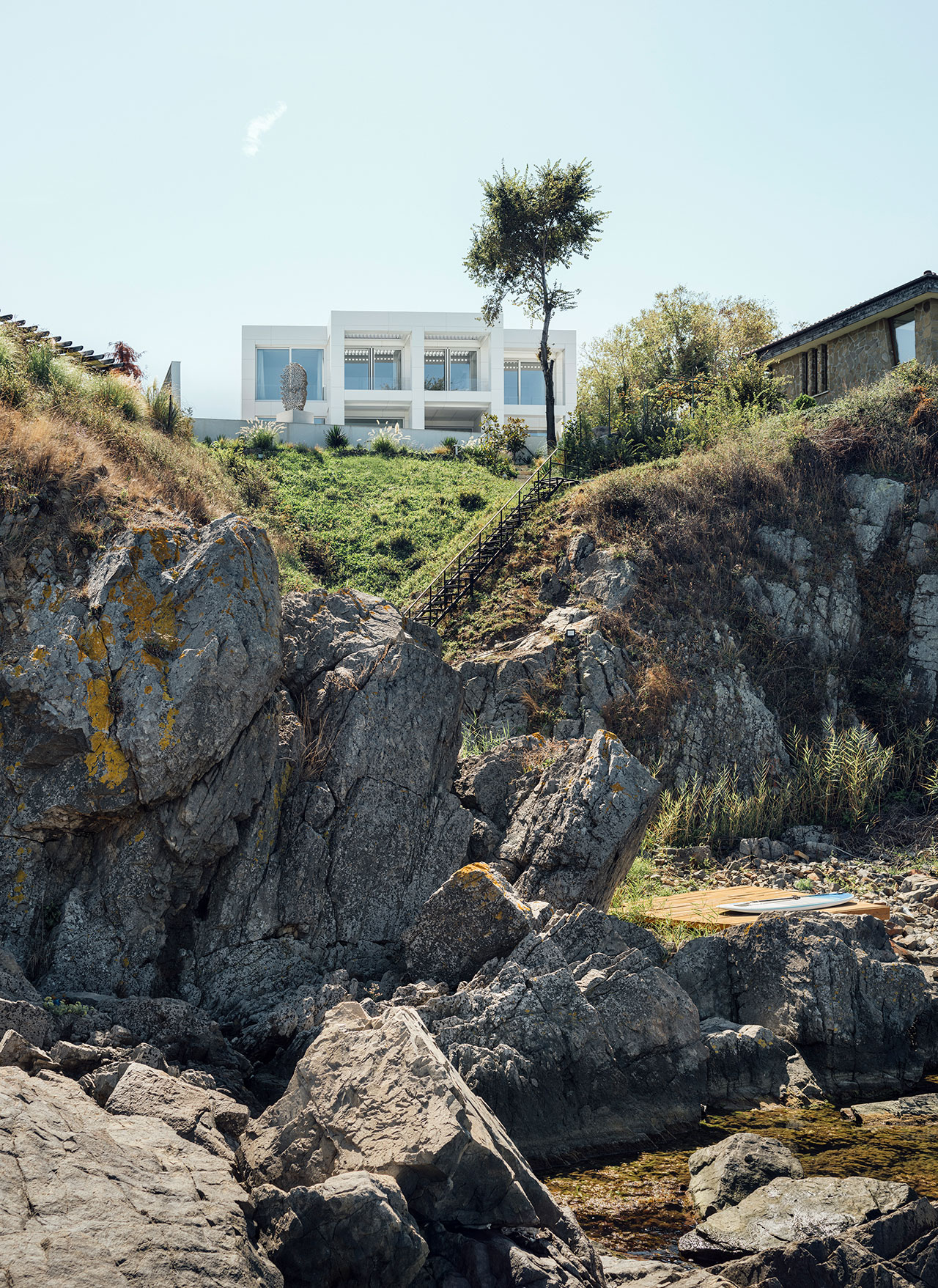
Photography by Assen Emilov.
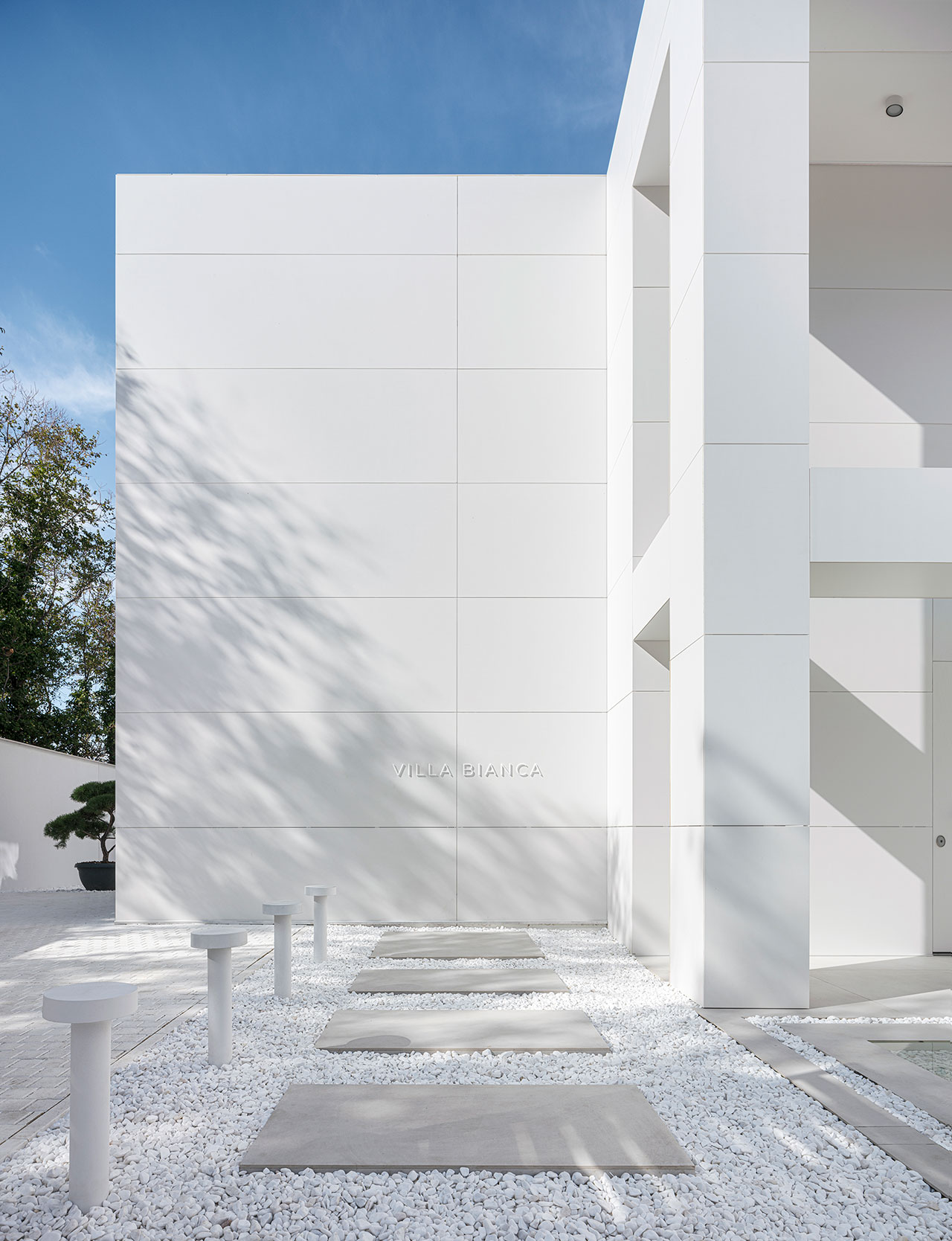
Photography by Assen Emilov.
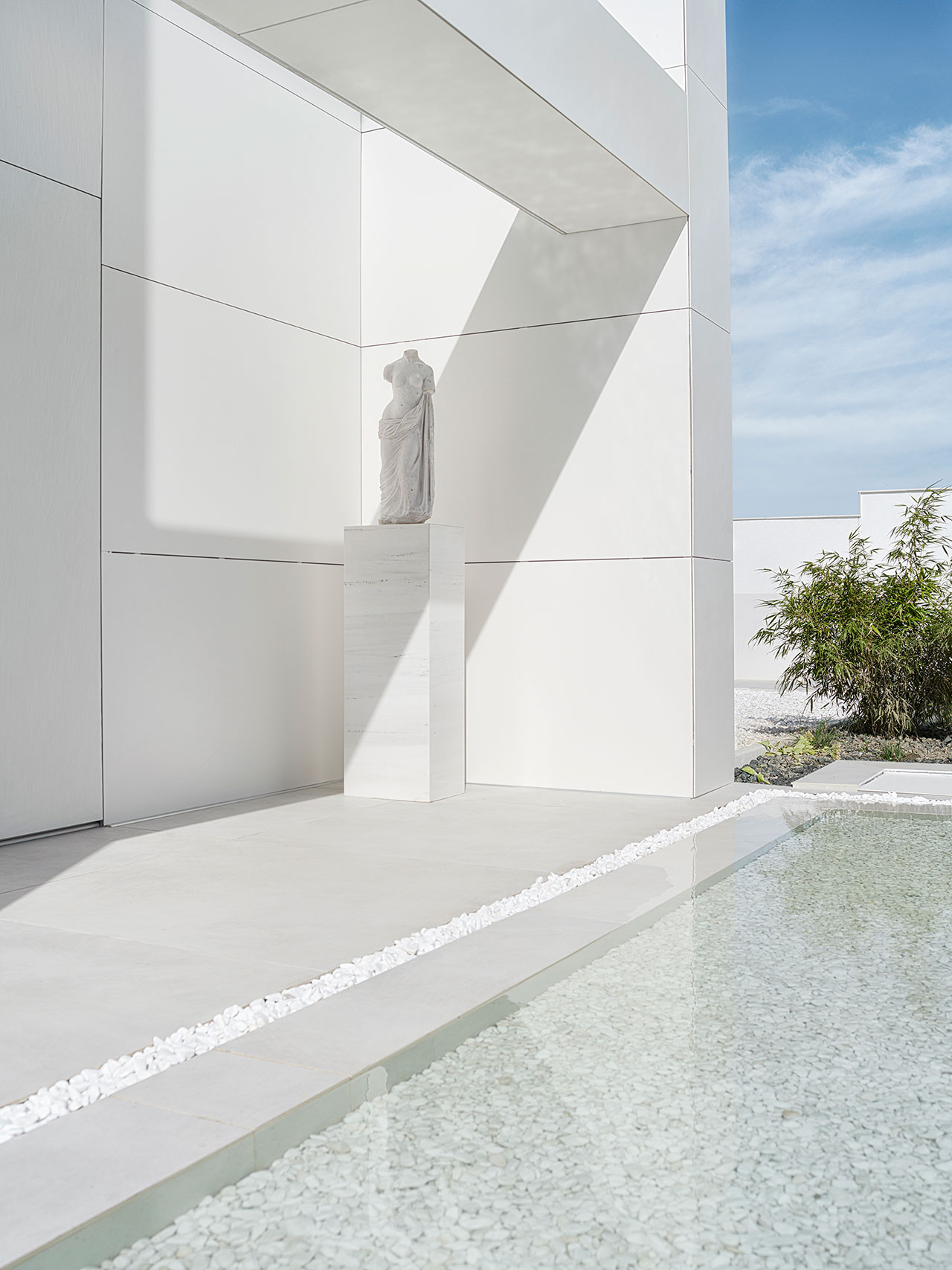
Photography by Assen Emilov.
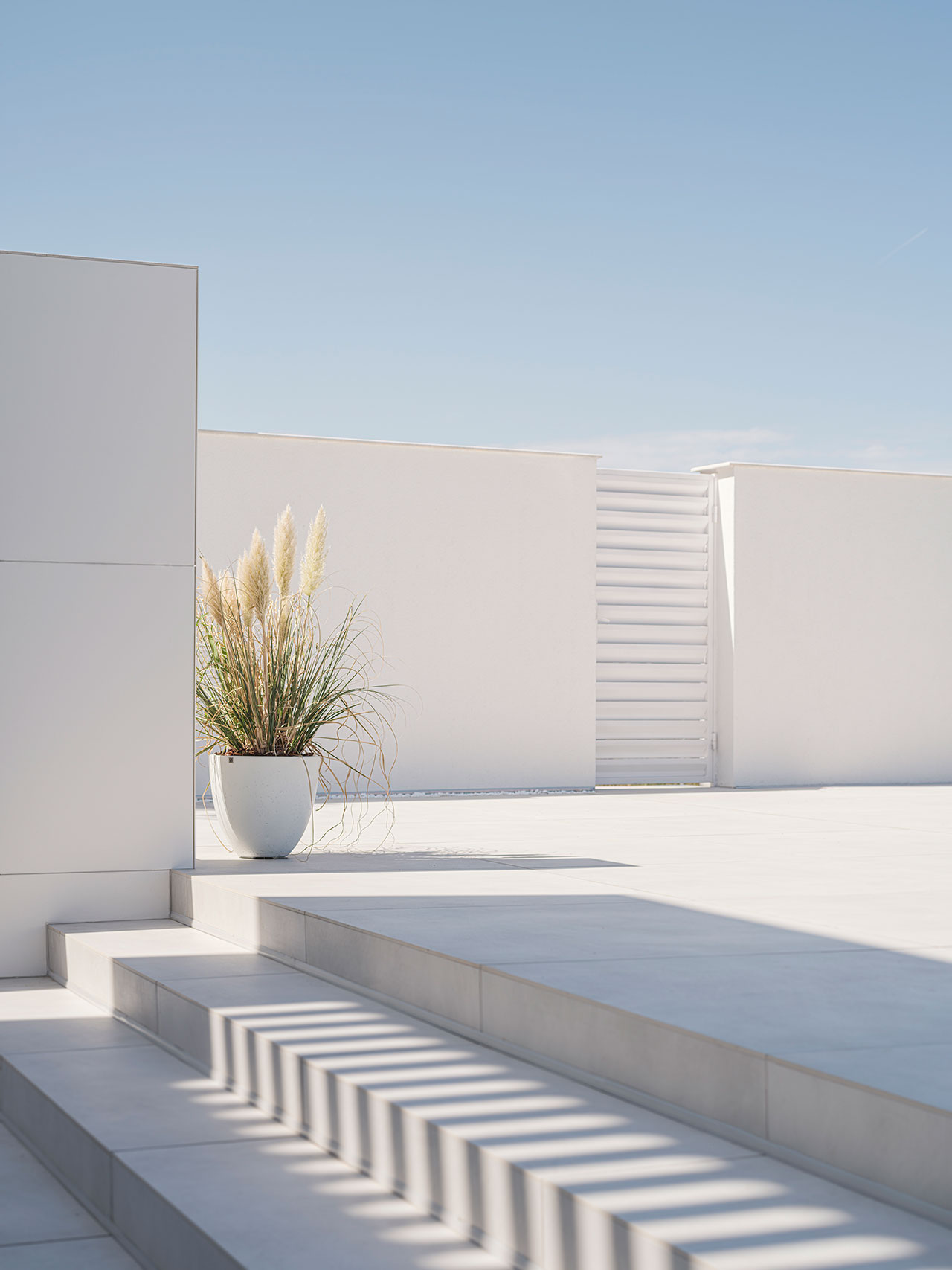
Photography by Assen Emilov.
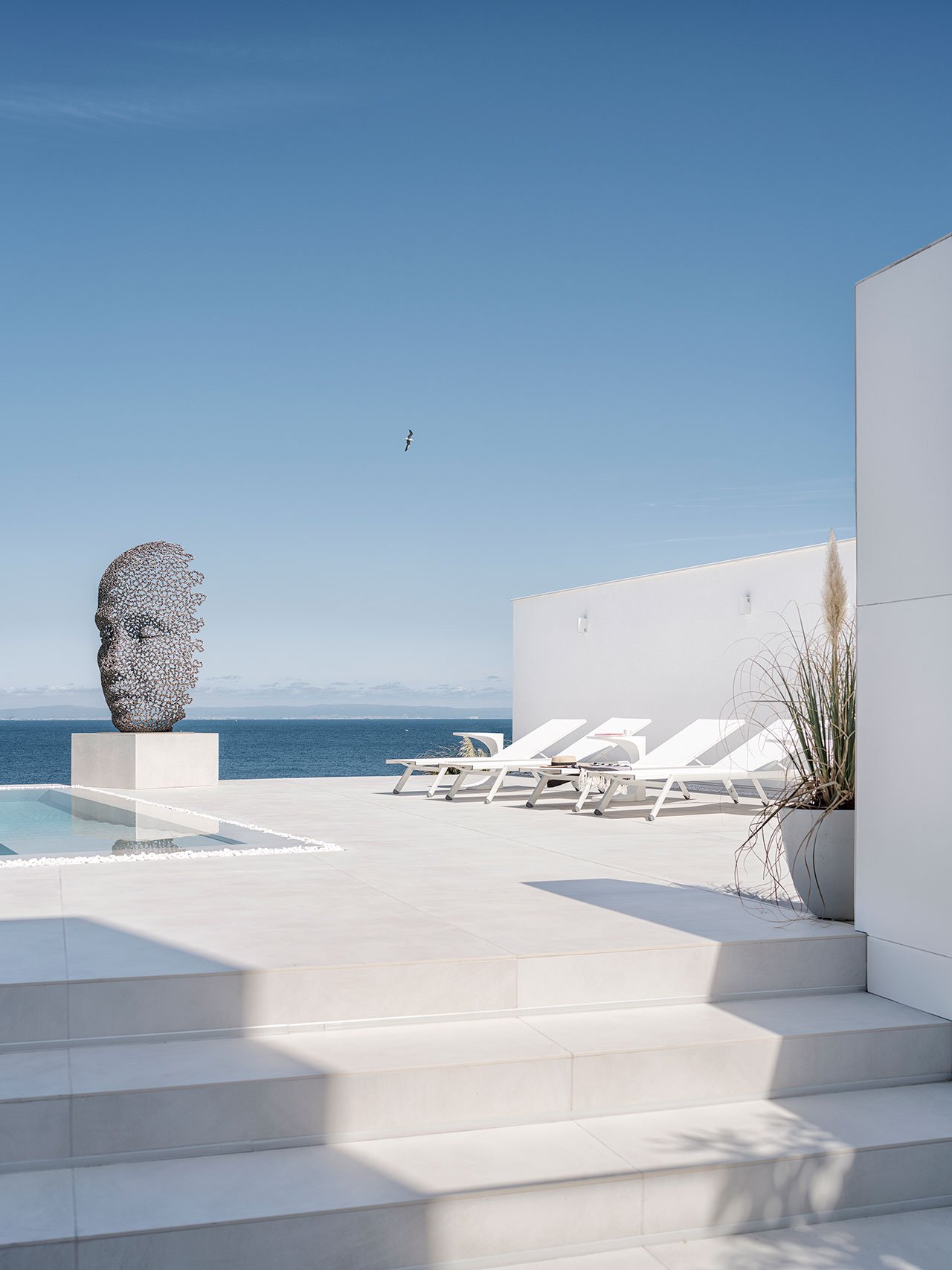
Photography by Assen Emilov.
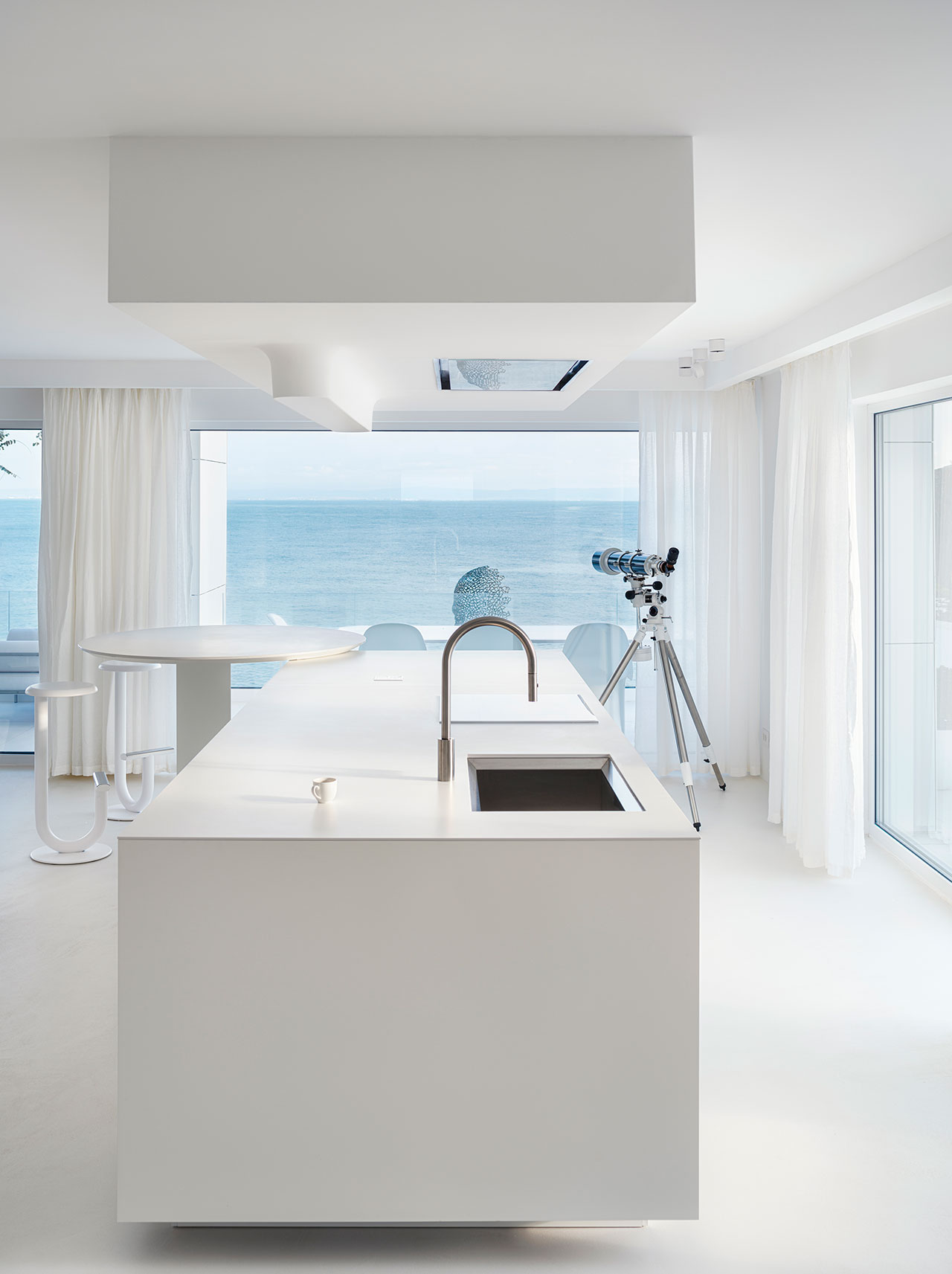
Photography by Assen Emilov.
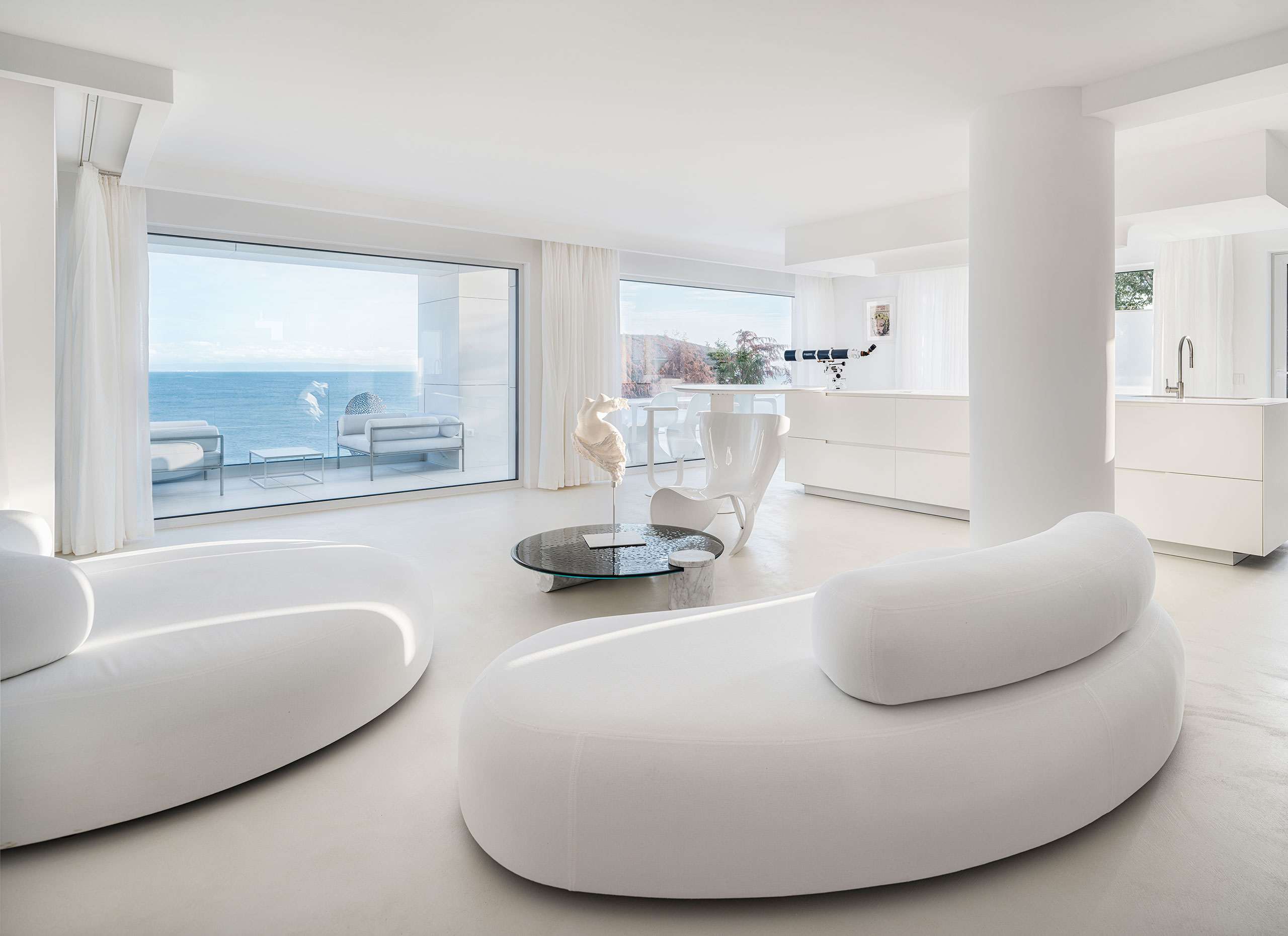
Photography by Assen Emilov.
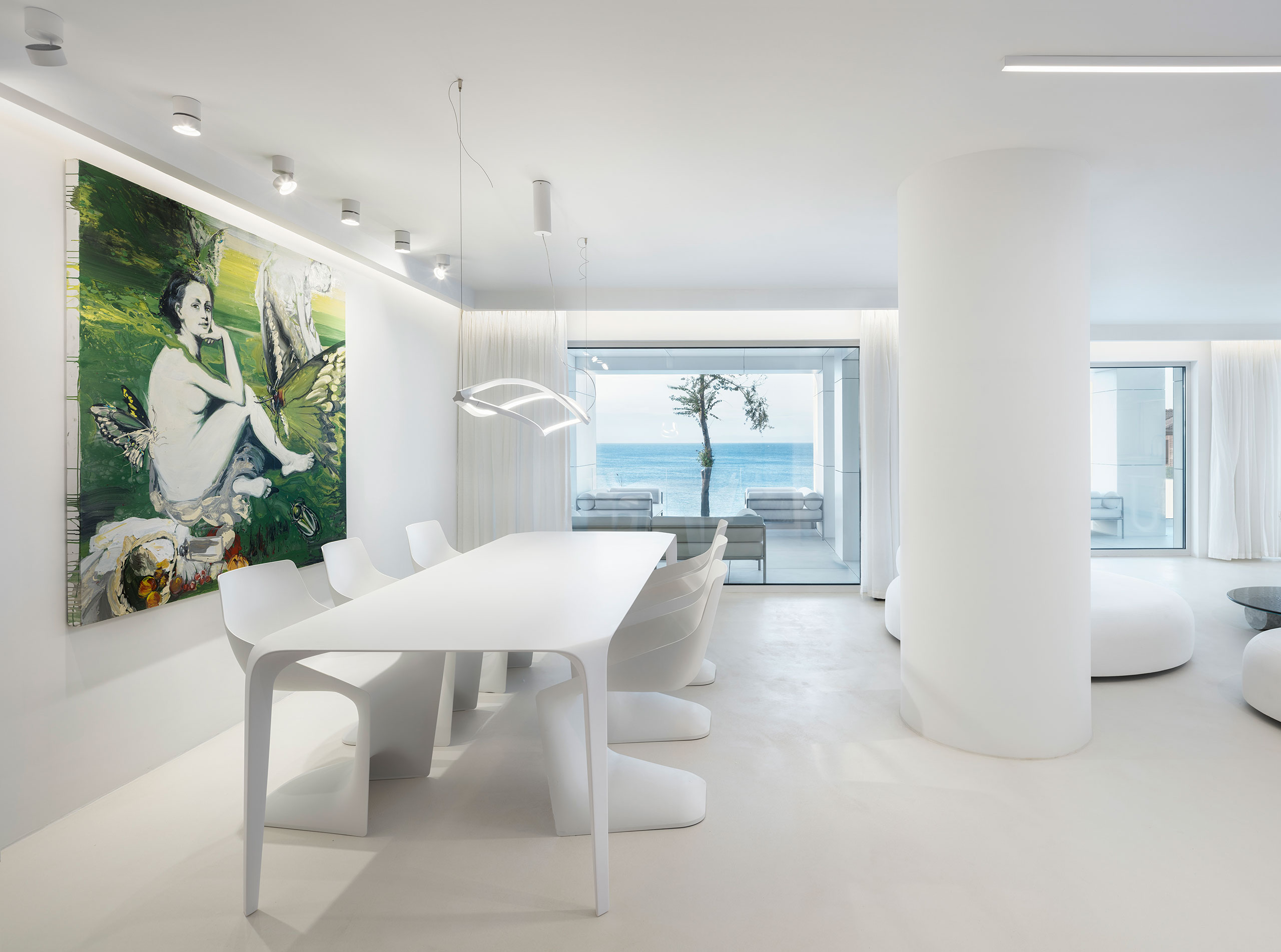
Photography by Assen Emilov.
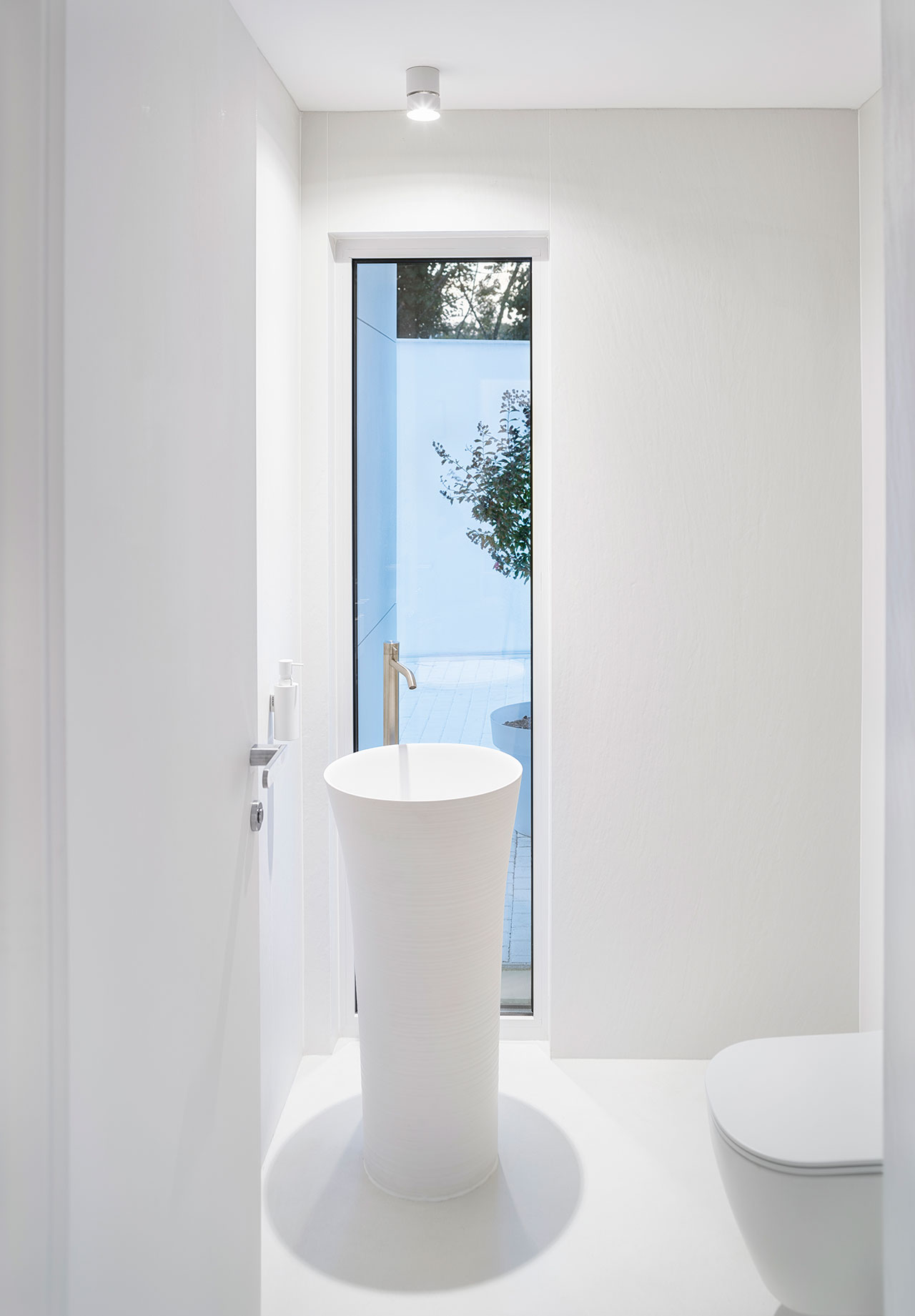
Photography by Assen Emilov.
In stark contrast to its original appearance, the house is now characterised by clean lines, simple cubic volumes, and large rectangular openings in orderly grids. Swathed in an all-white palette, the building’s pared-down exterior is matched by the minimalist interiors where the architecture’s rectilinear geometry is softened by a series of abstract, organic forms such as sofas, chairs, bathtubs and other furnishings. Rendered exclusively in white hues, the monochromatic interiors allow the omnipresent views of the sea to take centre stage as well as imbue the house with an art gallery sensibility, enhanced by a contemporary art collection.
A spacious open-plan living and dining area occupies most of the ground floor, while two expansive master bedrooms, complete with en-suite bathrooms, dressing rooms, and a shared balcony, dominate the upper floor, while an additional two bedrooms are located on the ground and lower floors. The generous interior spaces are complemented by a series of terraces around the house, ranging from intimate patios to a large pool terrace that appears to float above the sea, thanks to the property’s clifftop location.
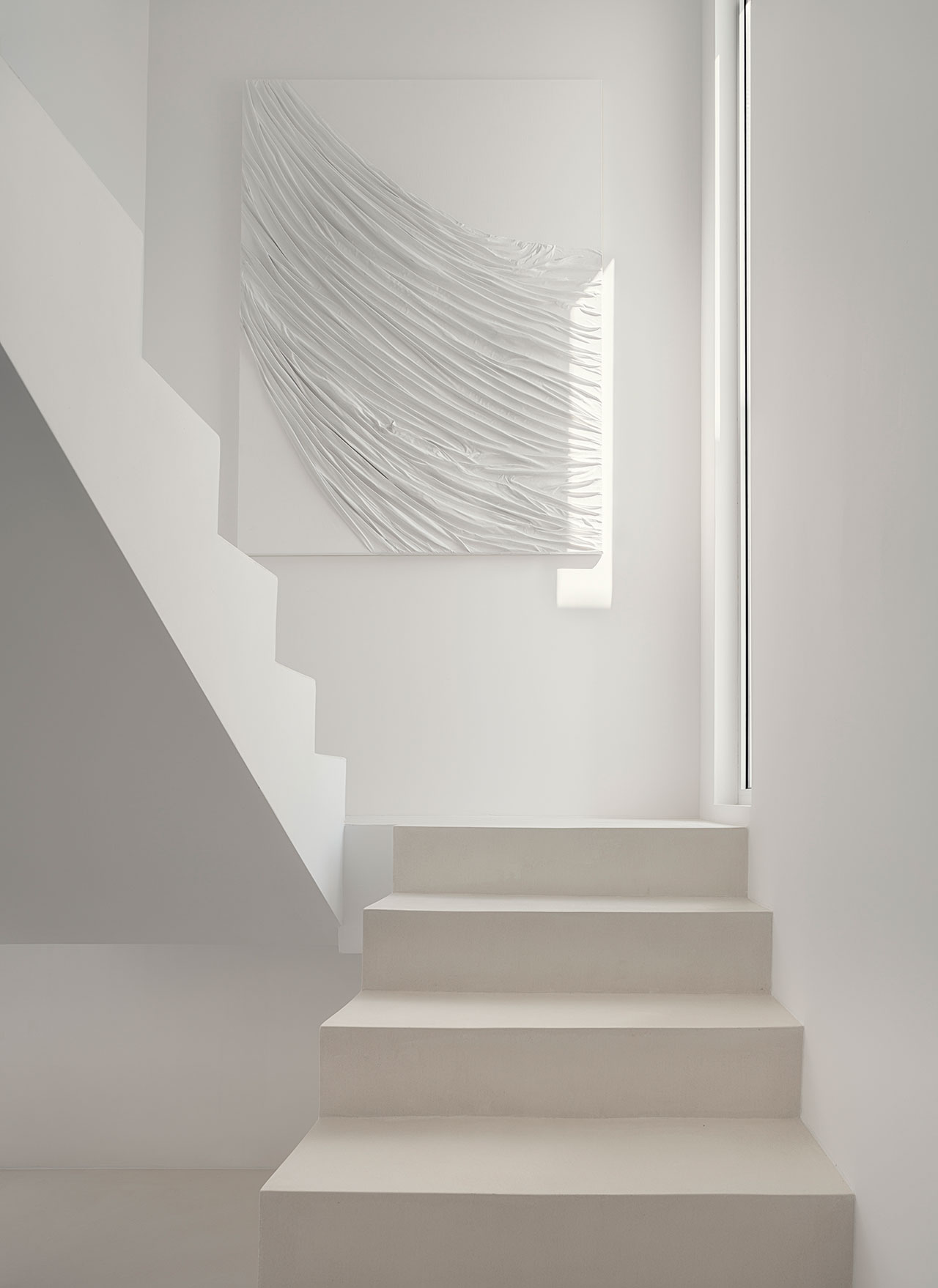
Photography by Assen Emilov.
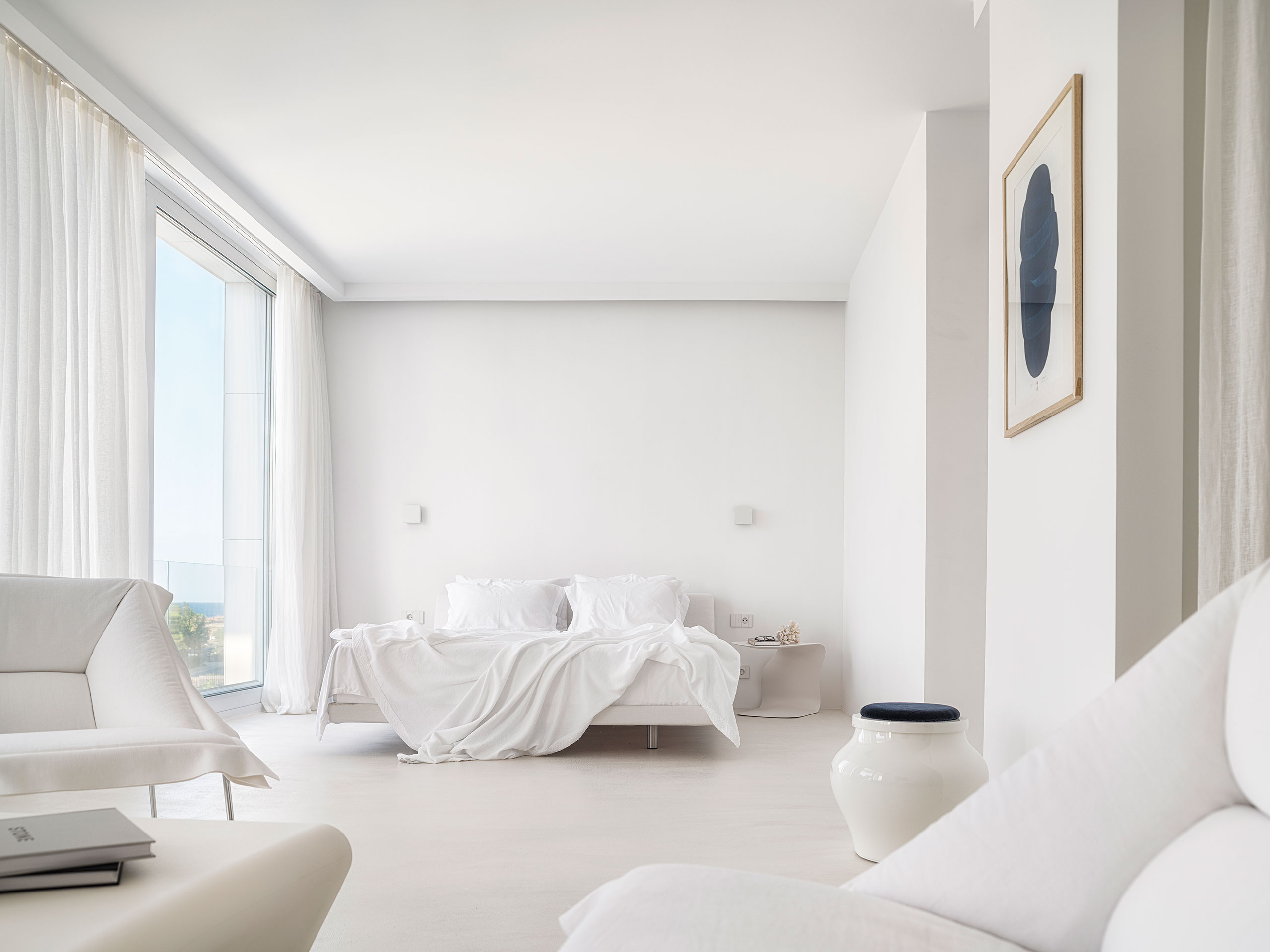
Photography by Assen Emilov.
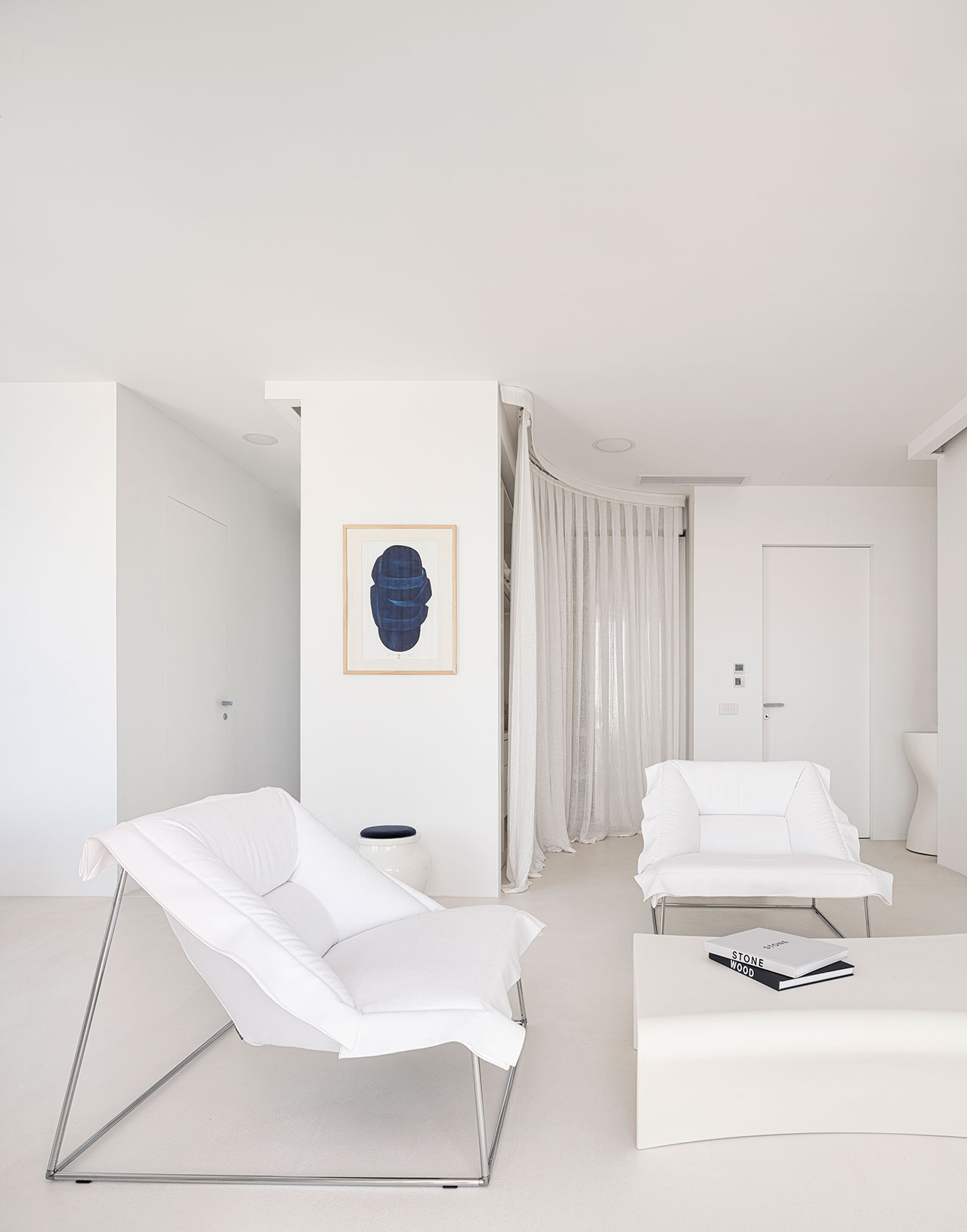
Photography by Assen Emilov.
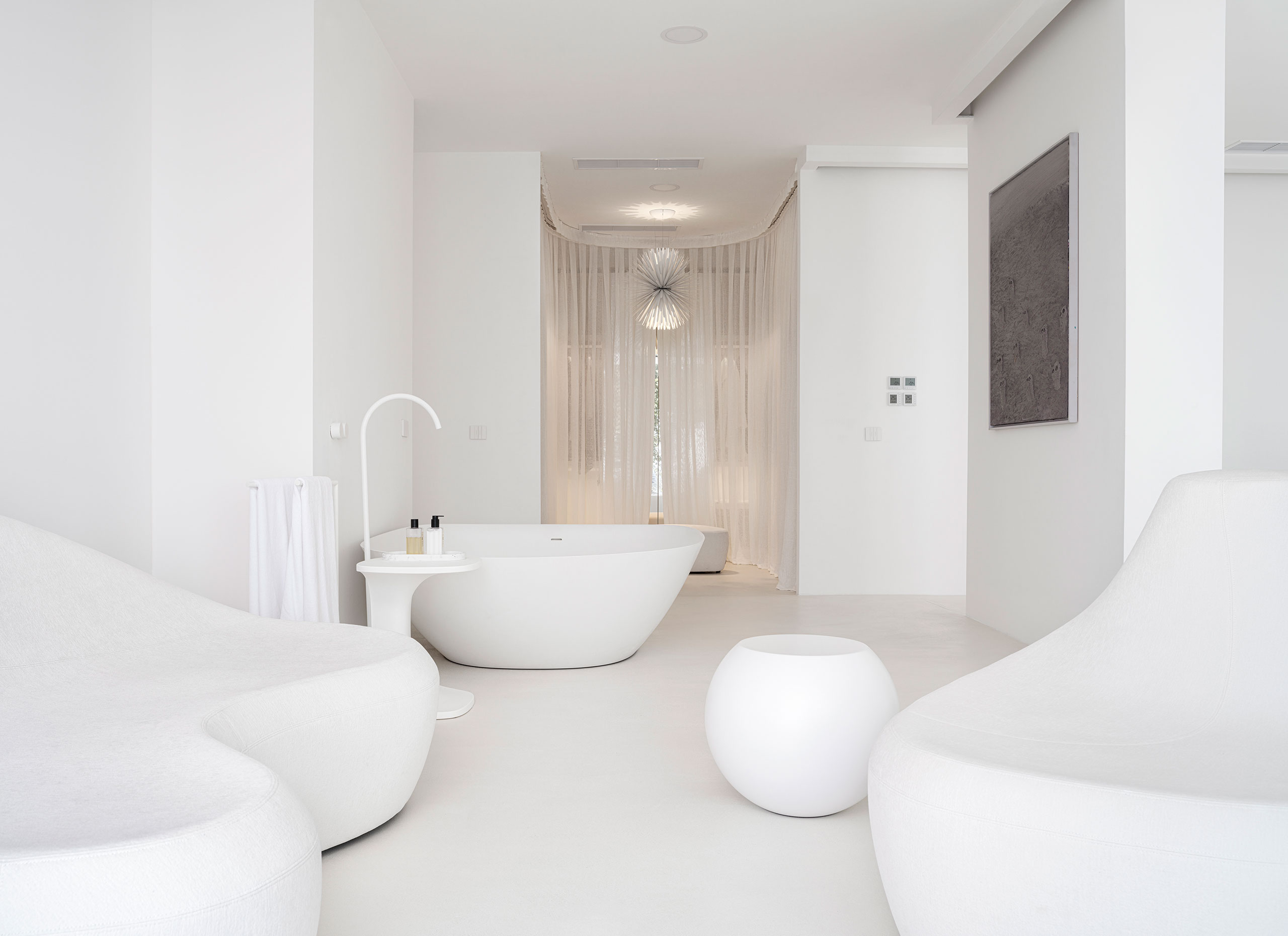
Photography by Assen Emilov.
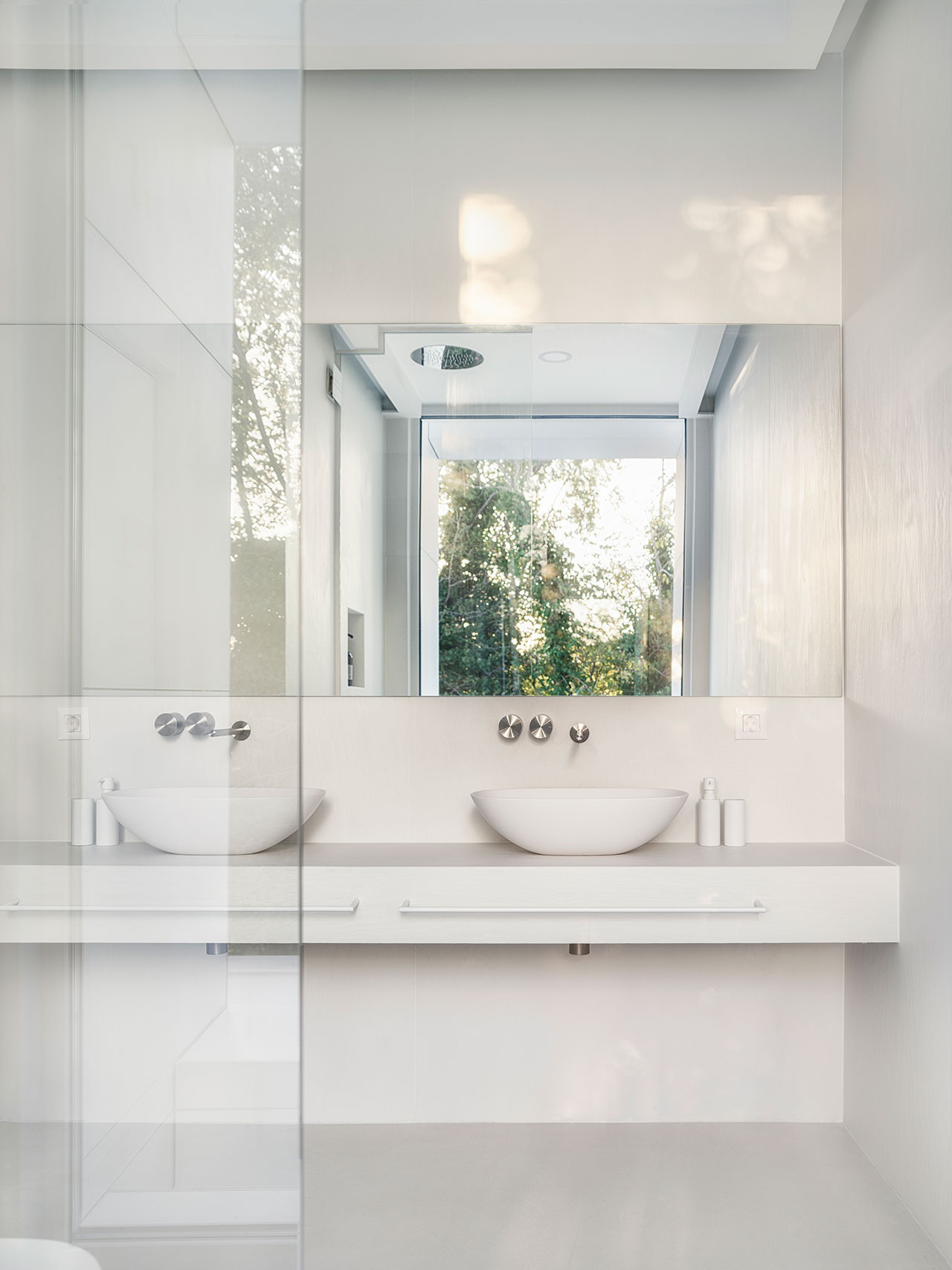
Photography by Assen Emilov.
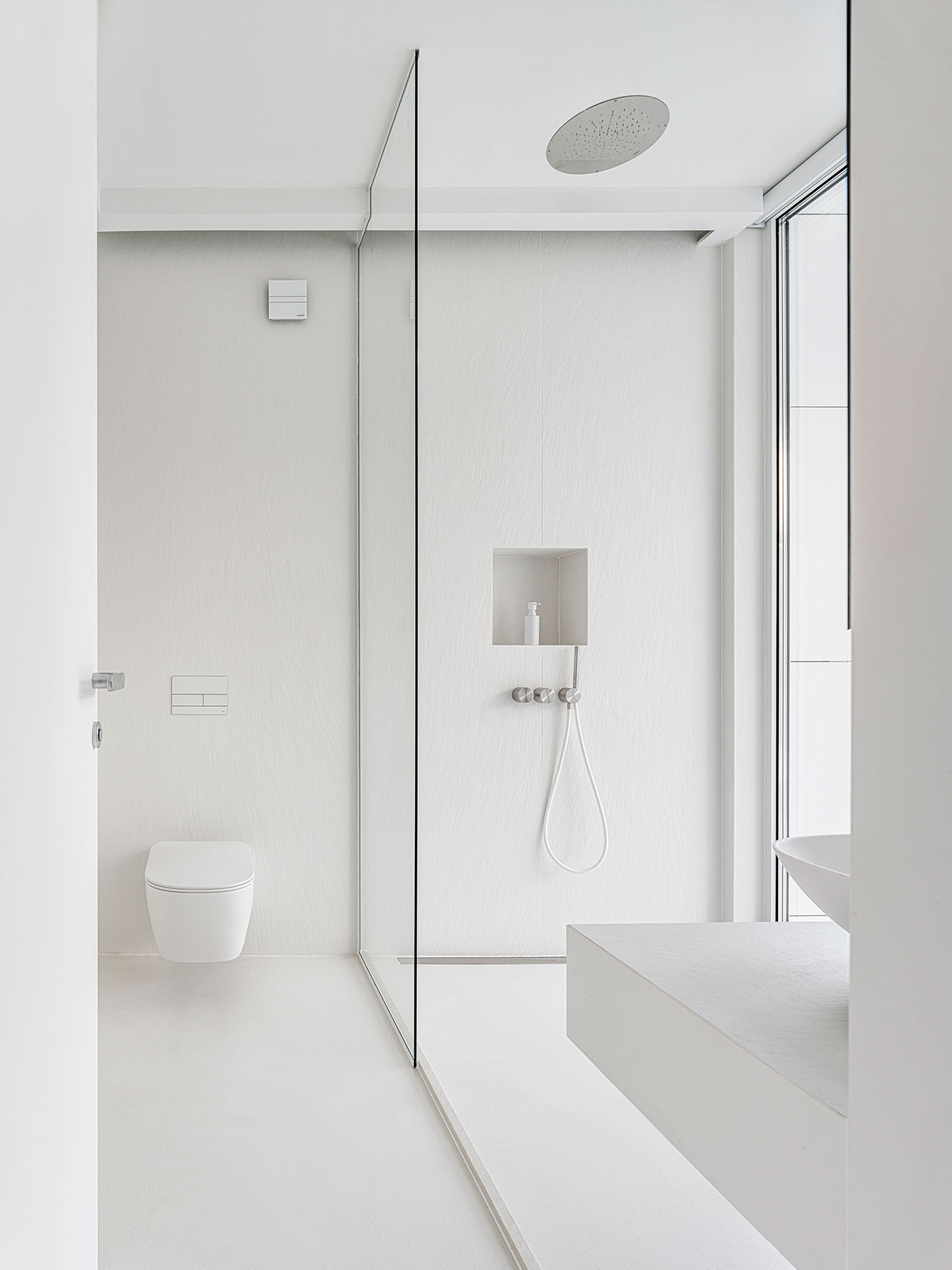
Photography by Assen Emilov.
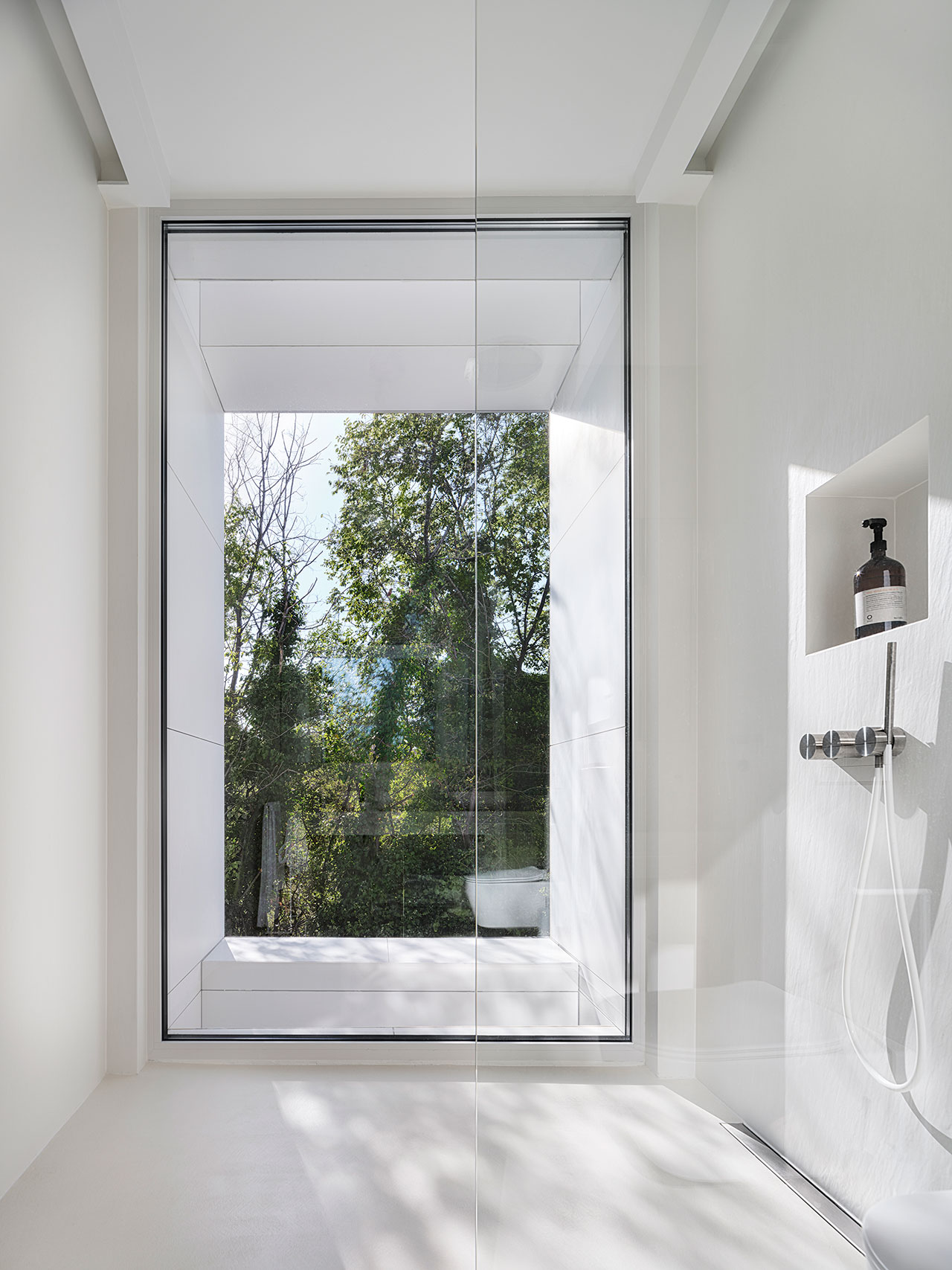
Photography by Assen Emilov.
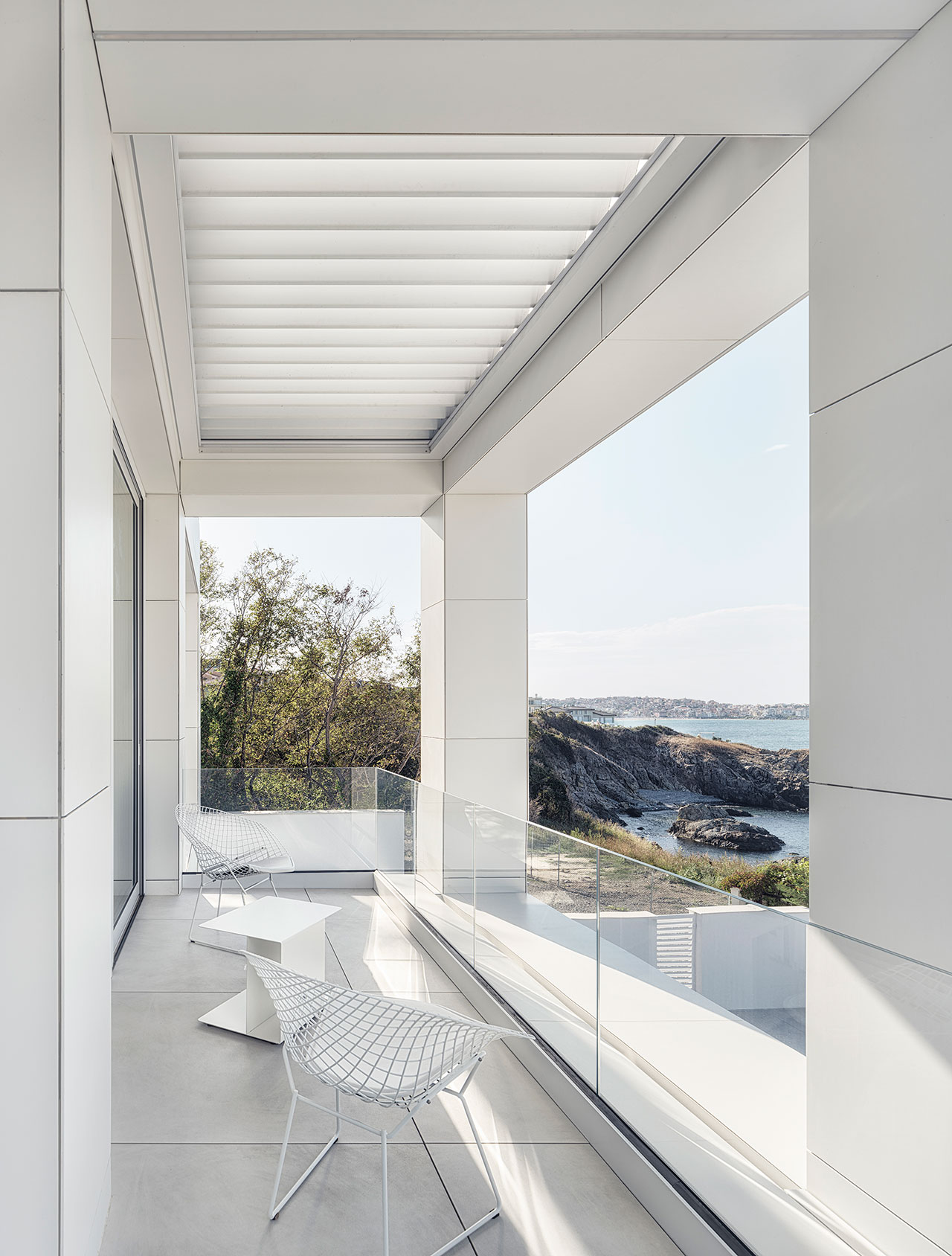
Photography by Assen Emilov.
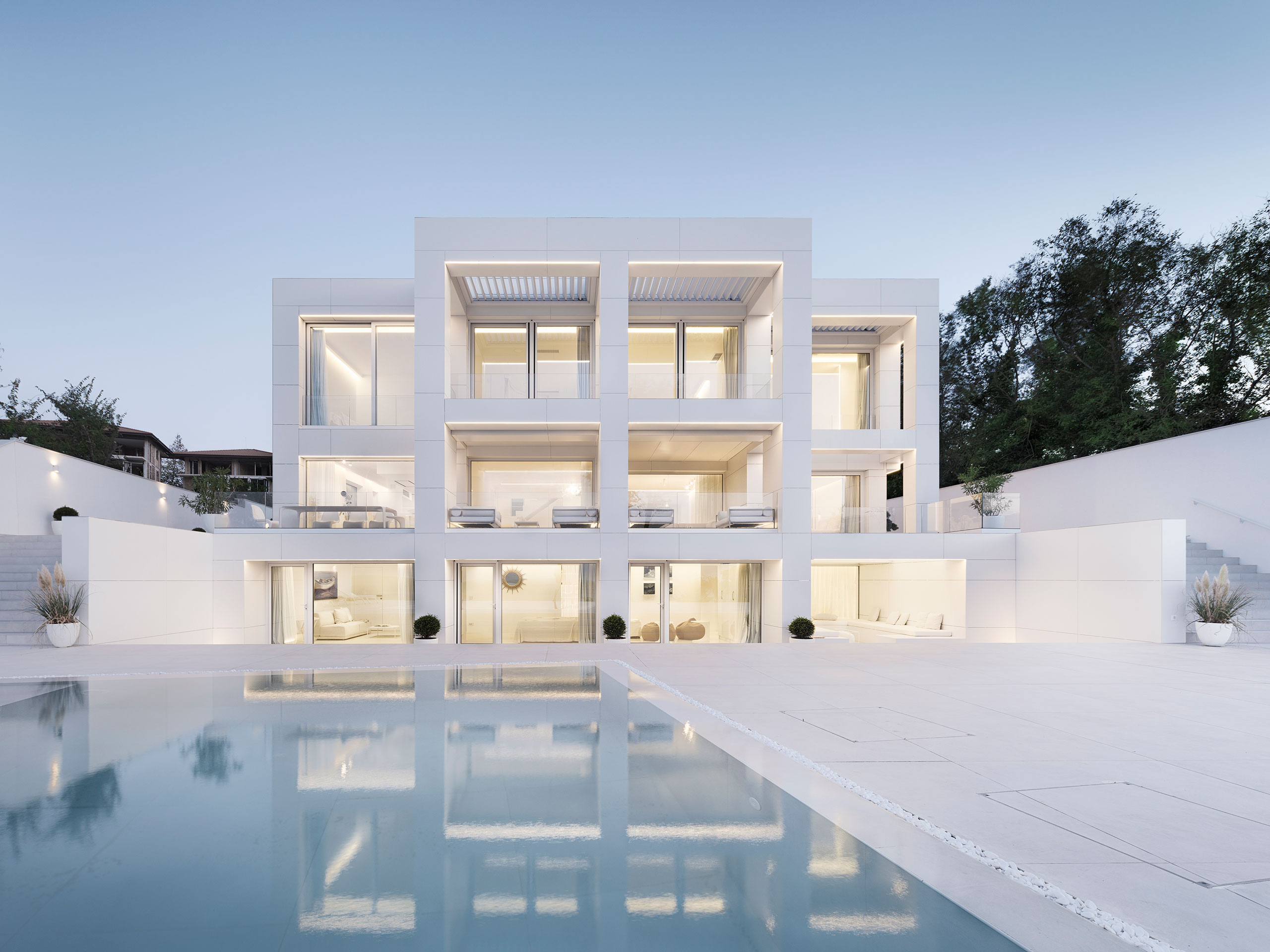
Photography by Assen Emilov.
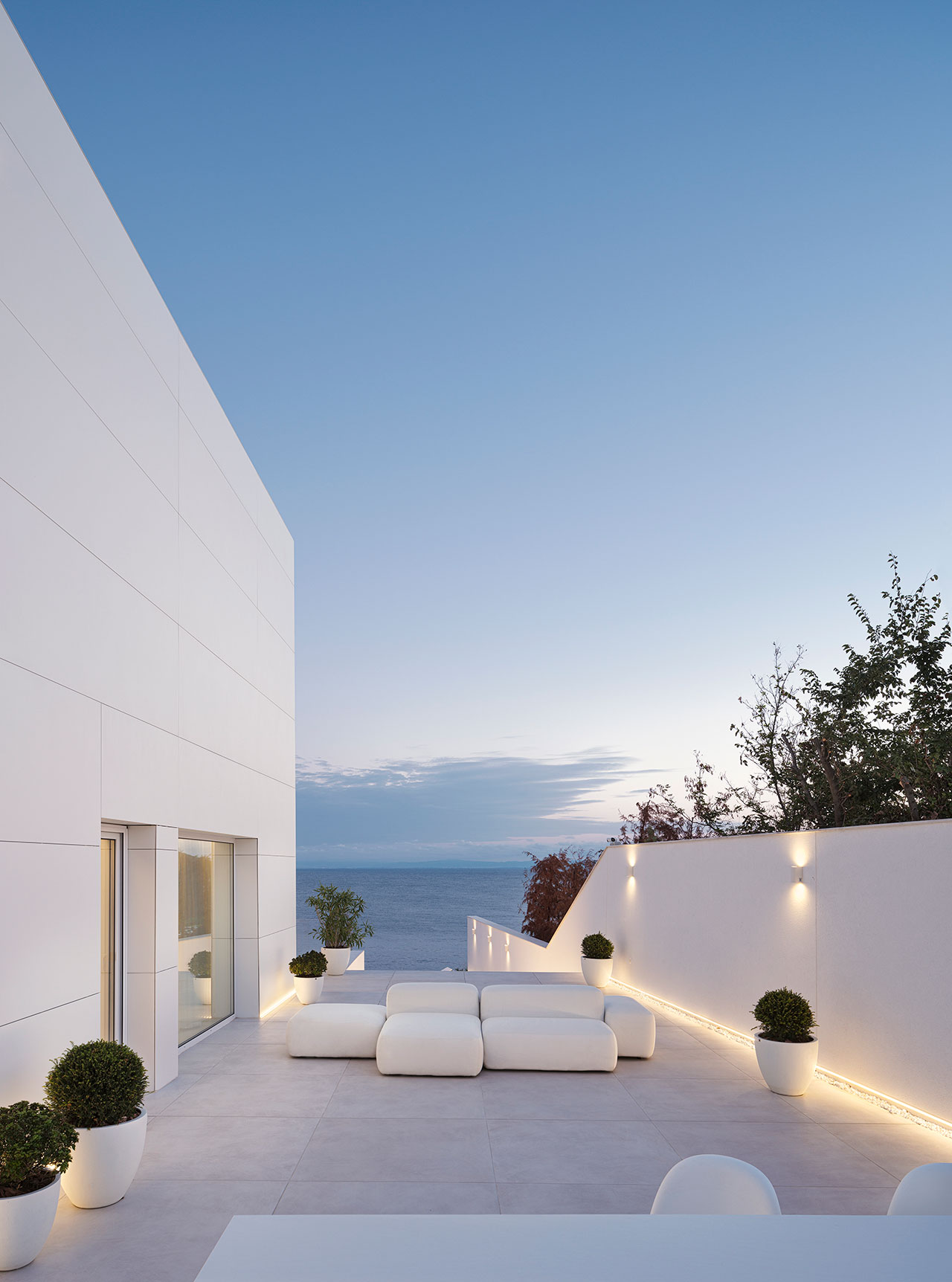
Photography by Assen Emilov.






