Project Name
Casa VastoPosted in
Interior DesignLocation
Architecture Practice
MESURACompleted
2023| Detailed Information | |||||
|---|---|---|---|---|---|
| Project Name | Casa Vasto | Posted in | Interior Design | Location |
2/109 Calle de Llull 08005 Barcelona
Spain |
| Architecture Practice | MESURA | Completed | 2023 | ||
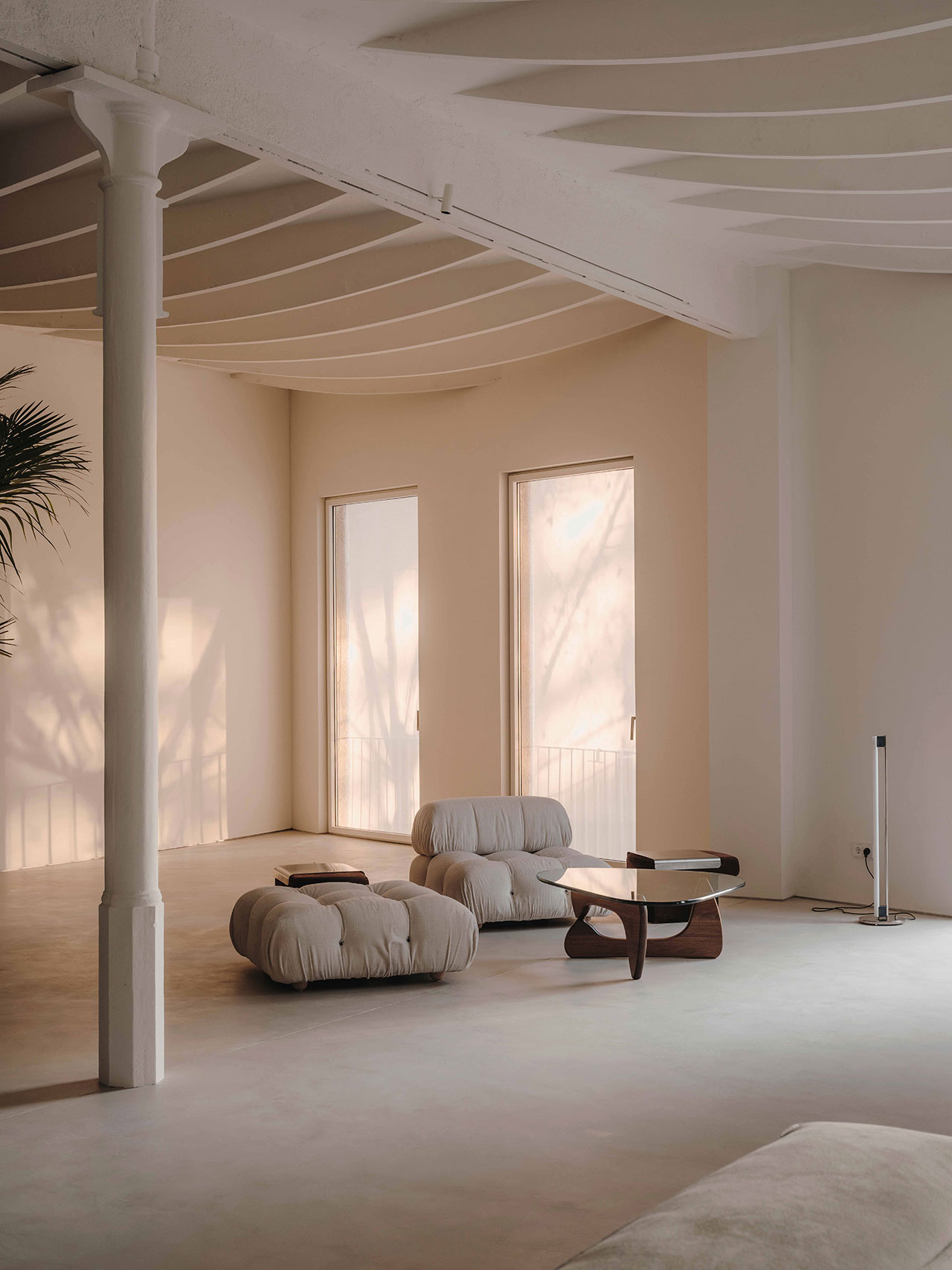
Photography by Salva López.
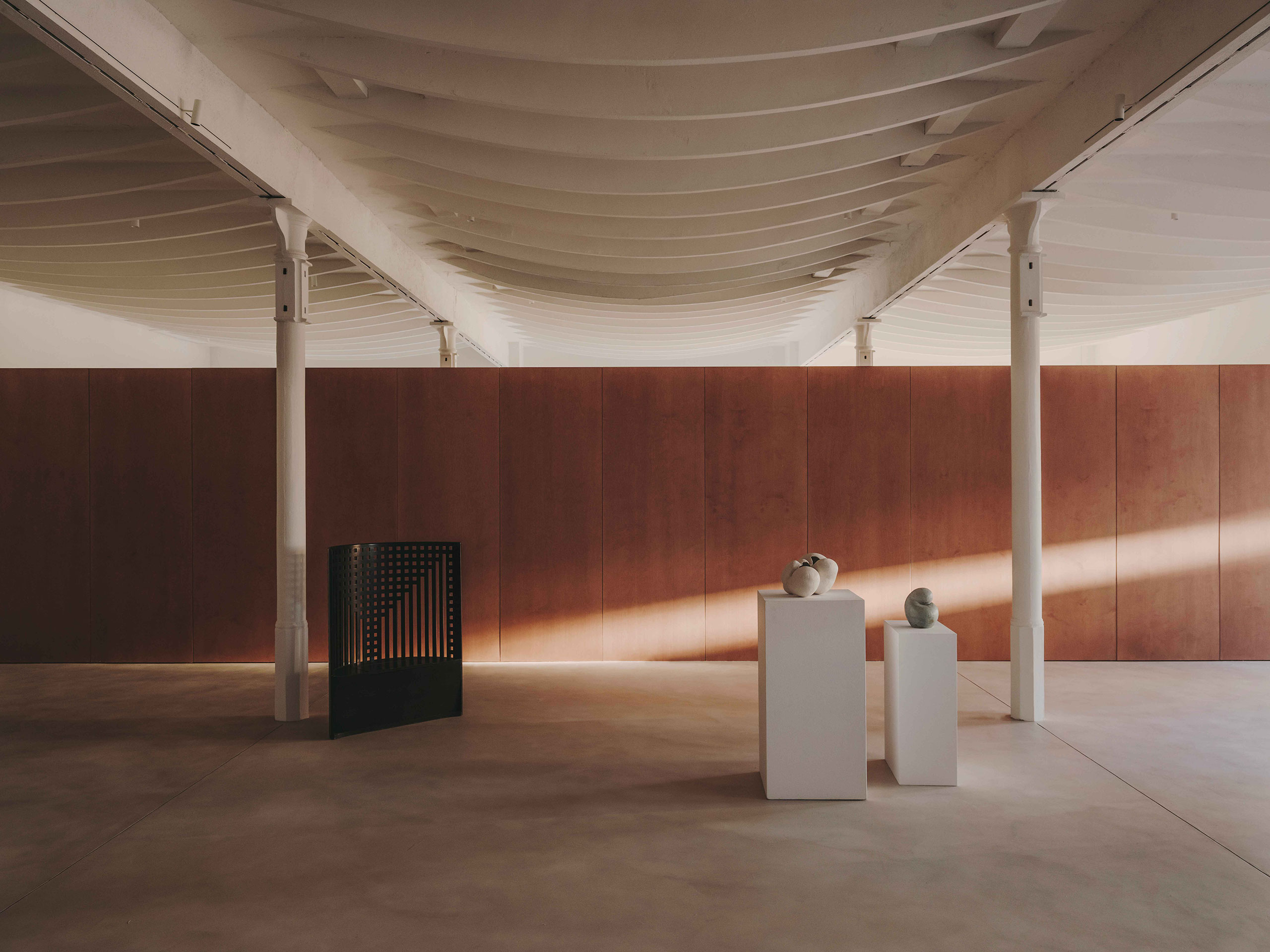
Photography by Salva López.
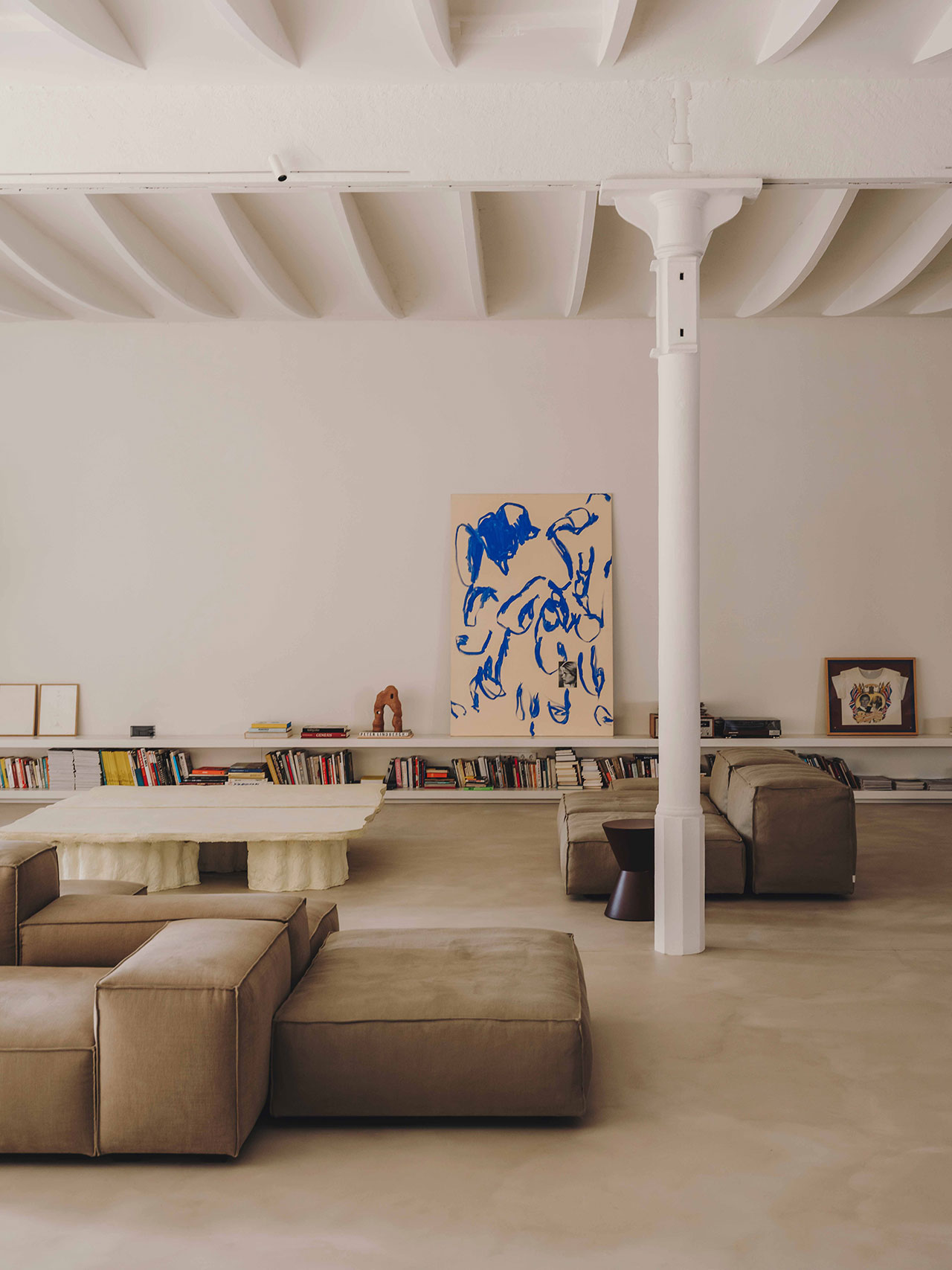
Photography by Salva López.
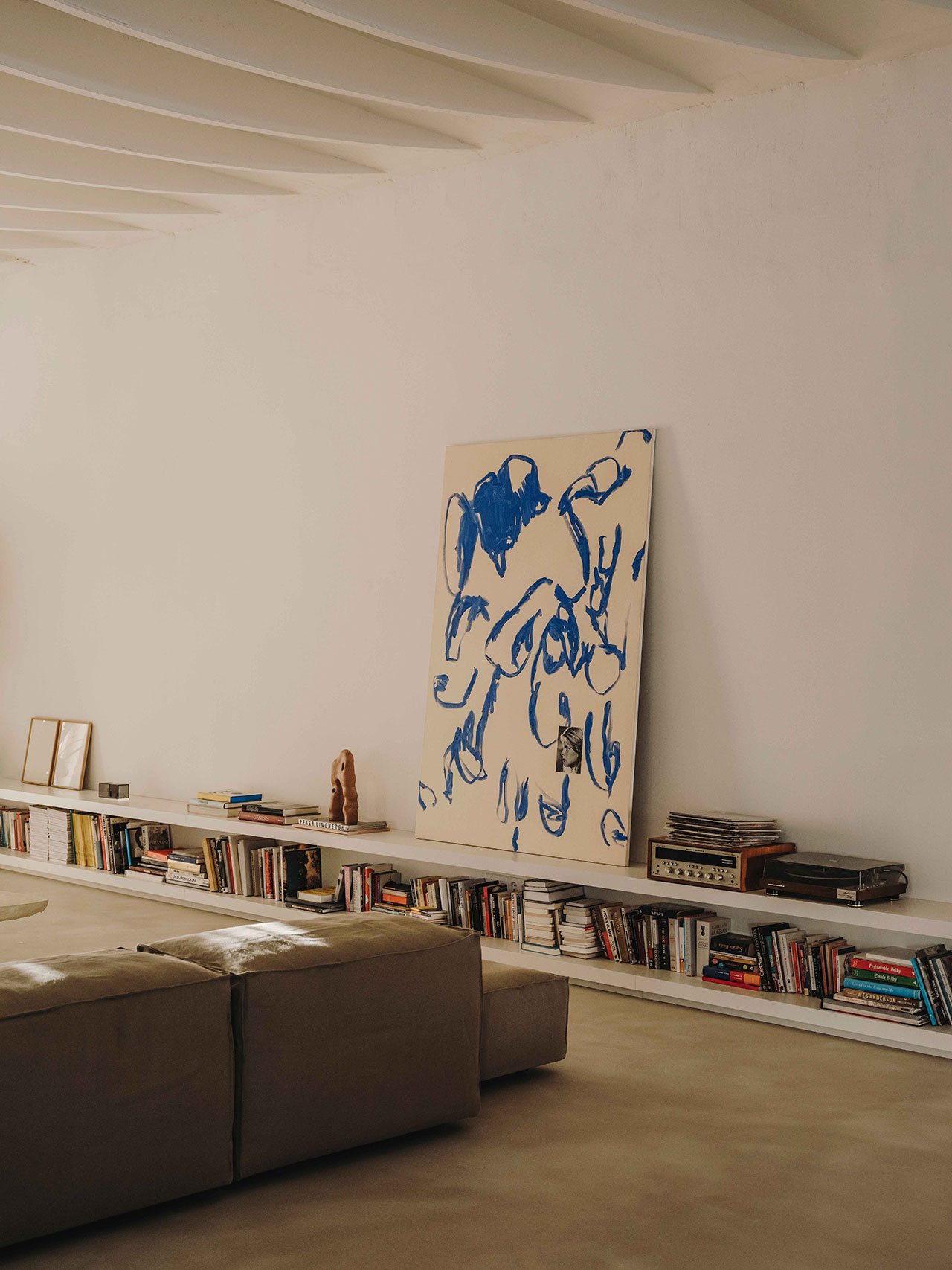
Photography by Salva López.
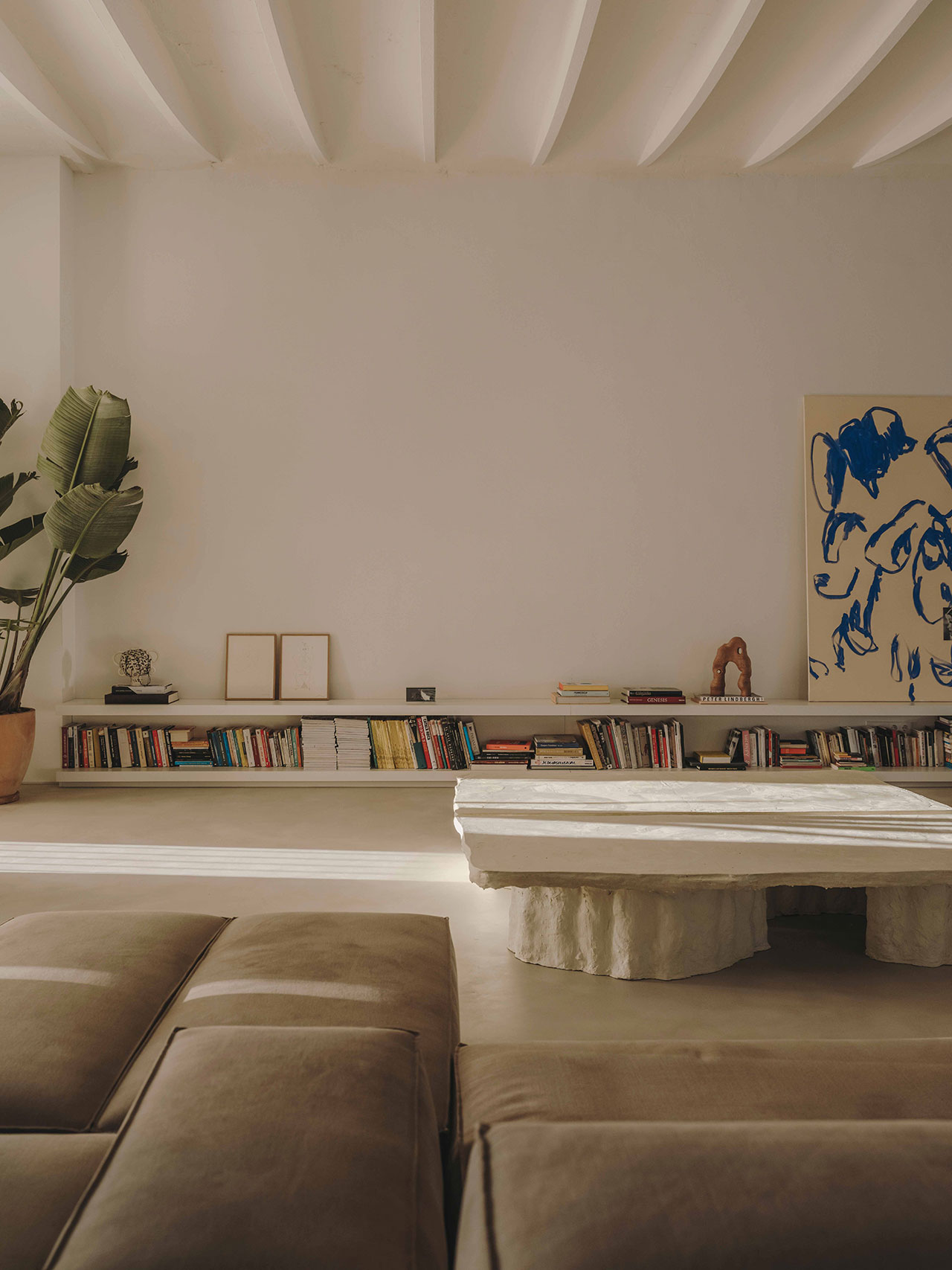
Photography by Salva López.
In order to allow the entirety of the space to be perceptible, MESURA have done away with any type of full-height partition, introducing instead a rectilinear volume, carefully inserted in-between the columns. Housing a shower, walk-in closet and toilet, the free-standing, timber-clad core separates the public area from the private quarters without disrupting the rhythmic continuity of the vaulted ceiling.
The timber core is complemented by a series of other free-standing monolithic elements that blur the line between furniture and sculpture in line with the project’s dual gallery-home identity. An 8-meter-long stainless-steel kitchen counter and a monumental off-white table along the opposite wall, both custom-designed by MESURA, are the only fixed furnishings in the living-cum-exhibition area allowing the space to be easily reconfigured.
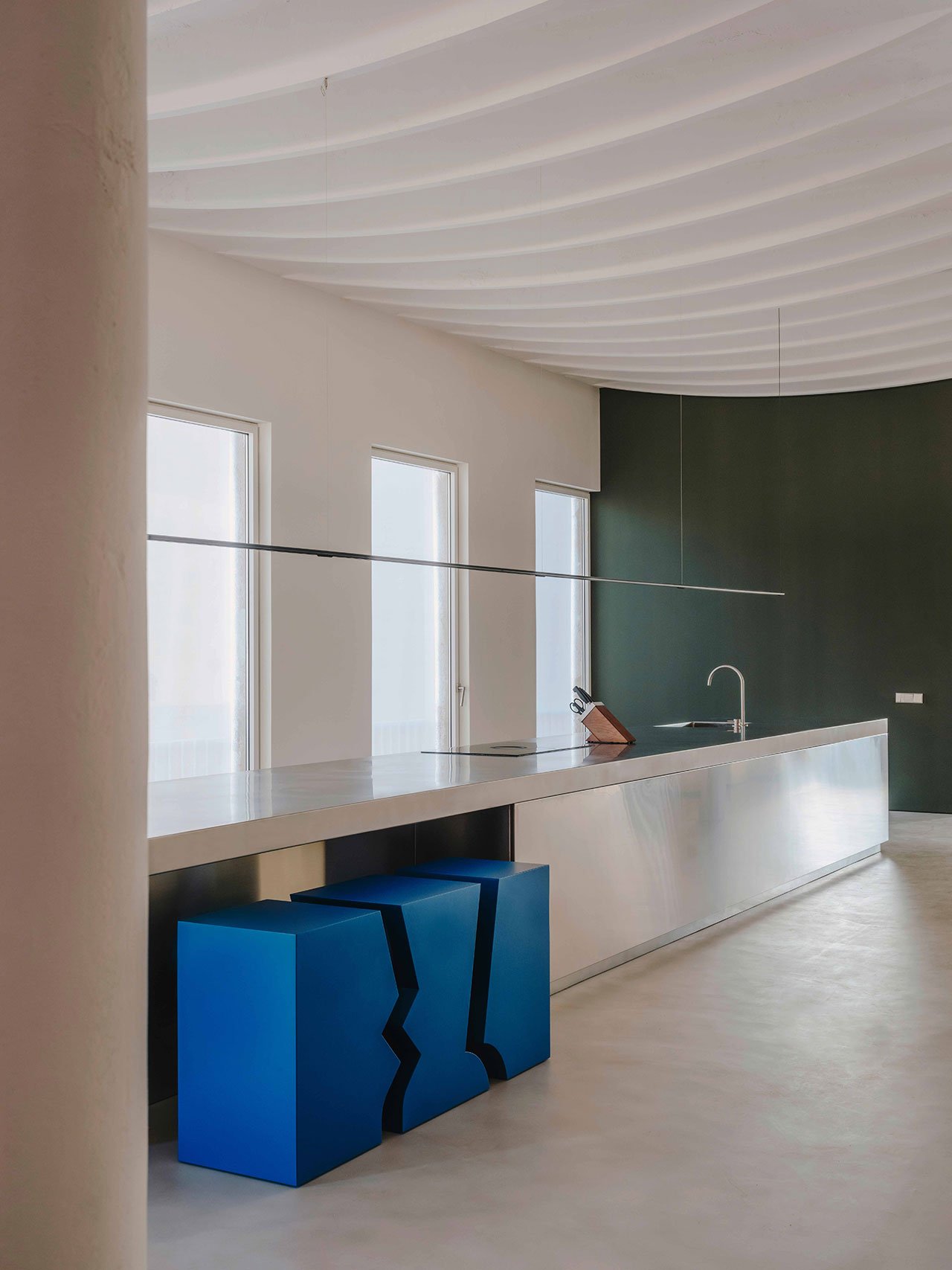
Photography by Salva López.
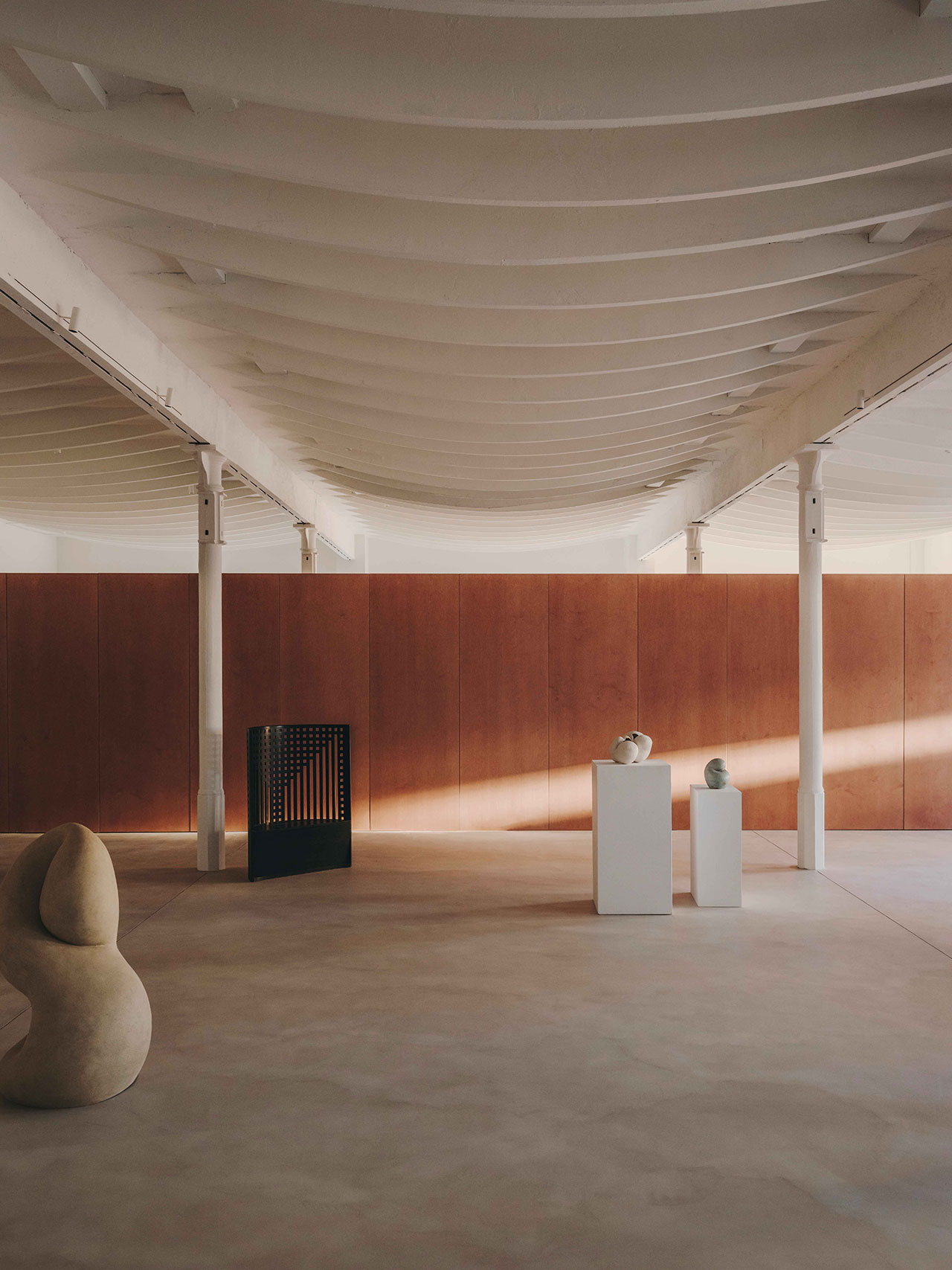
Photography by Salva López.
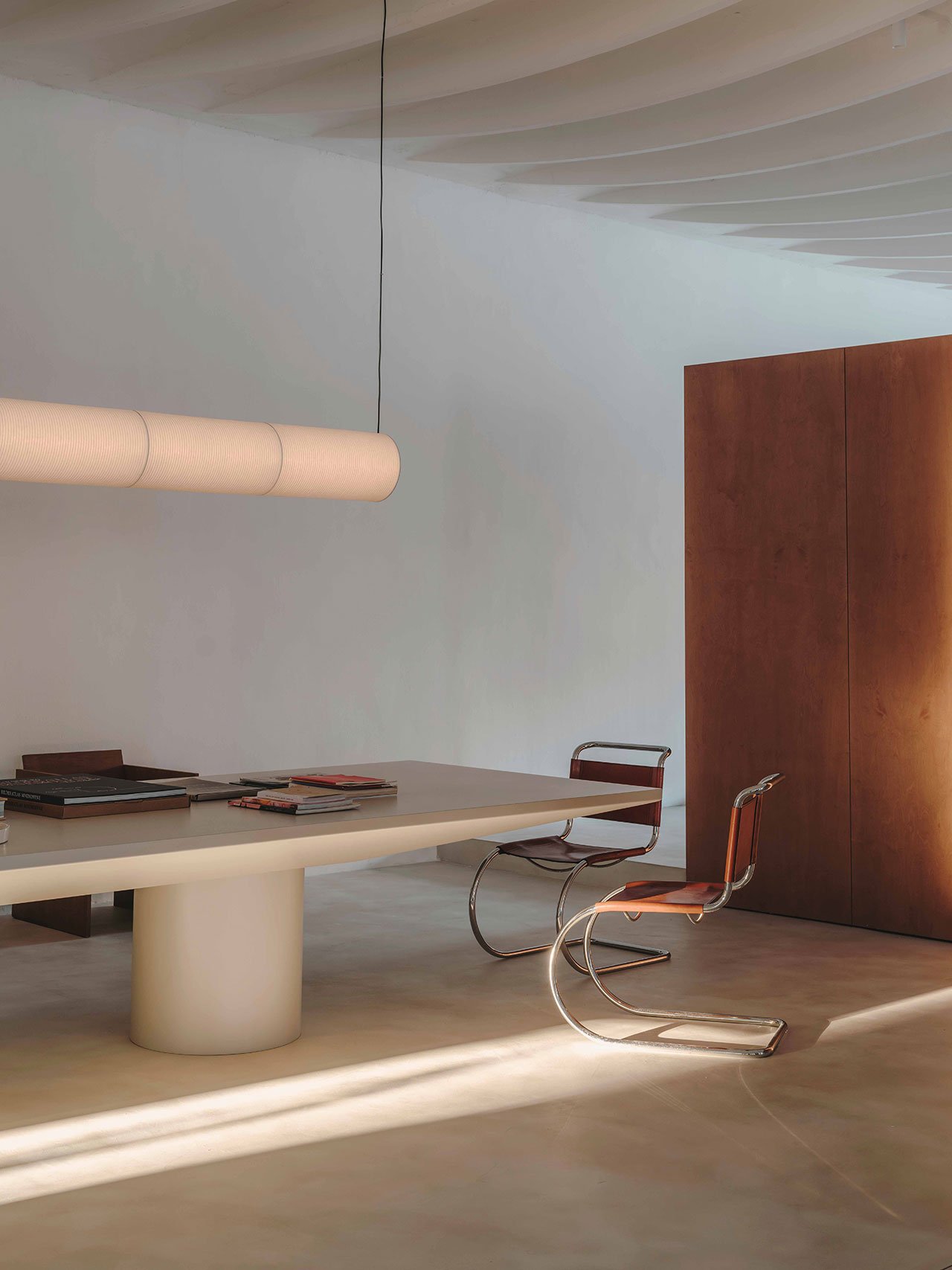
Photography by Salva López.
A selection of contemporary pieces such as a Living Divani Extrasoft sofa, a B&B Italia Camaleonda sofa chair and ottoman, and a series of bright-blue stools by Max Enrich, echo MESURA’s boxy, sculptural design language while a bespoke coffee table designed by resident artist Sara Regal made out of waste materials from the construction process, further underlines the project’s interplay of art and design.
Espousing the same design principles as the main living area, the open-plan private zone is anchored by three free-standing, cubic elements, a bathtub, a sink and a bed, the latter featuring a wood-clad boxy headboard. Tying everything together, a colour palette of white and light grey tones both enhances the natural light streaming in from the large windows along three sides, and creates a neutral backdrop for the artworks on display.
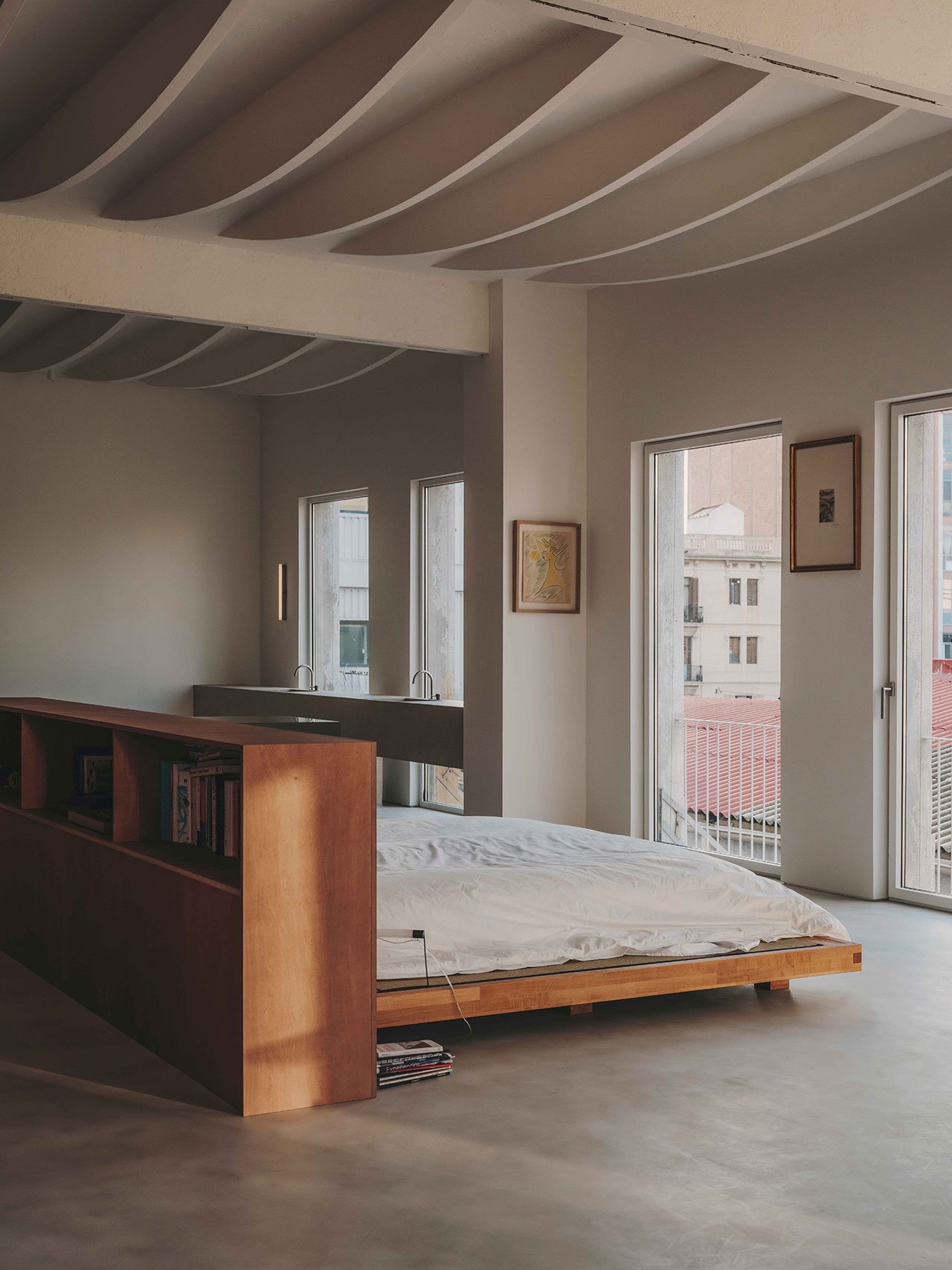
Photography by Salva López.
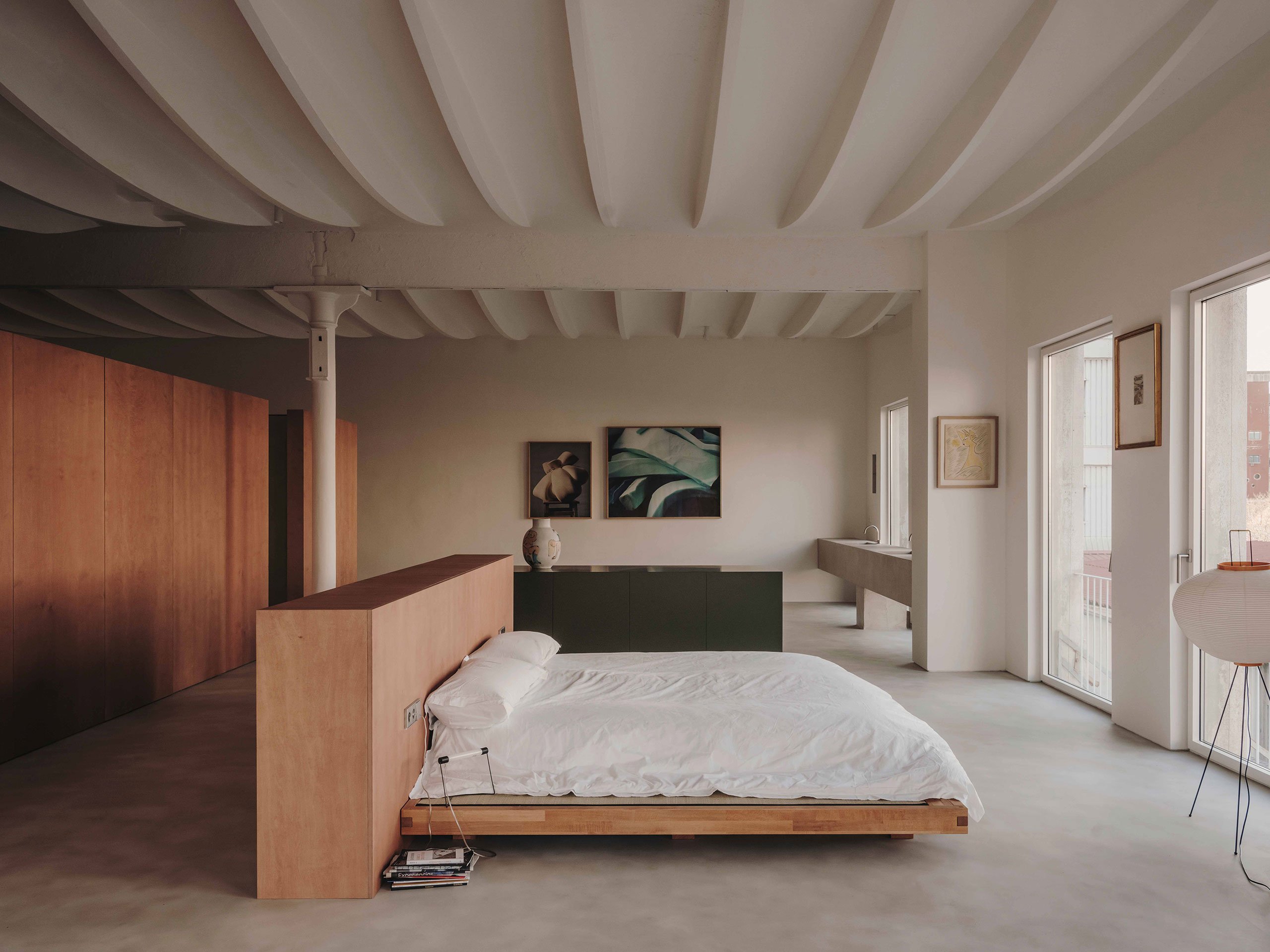
Photography by Salva López.
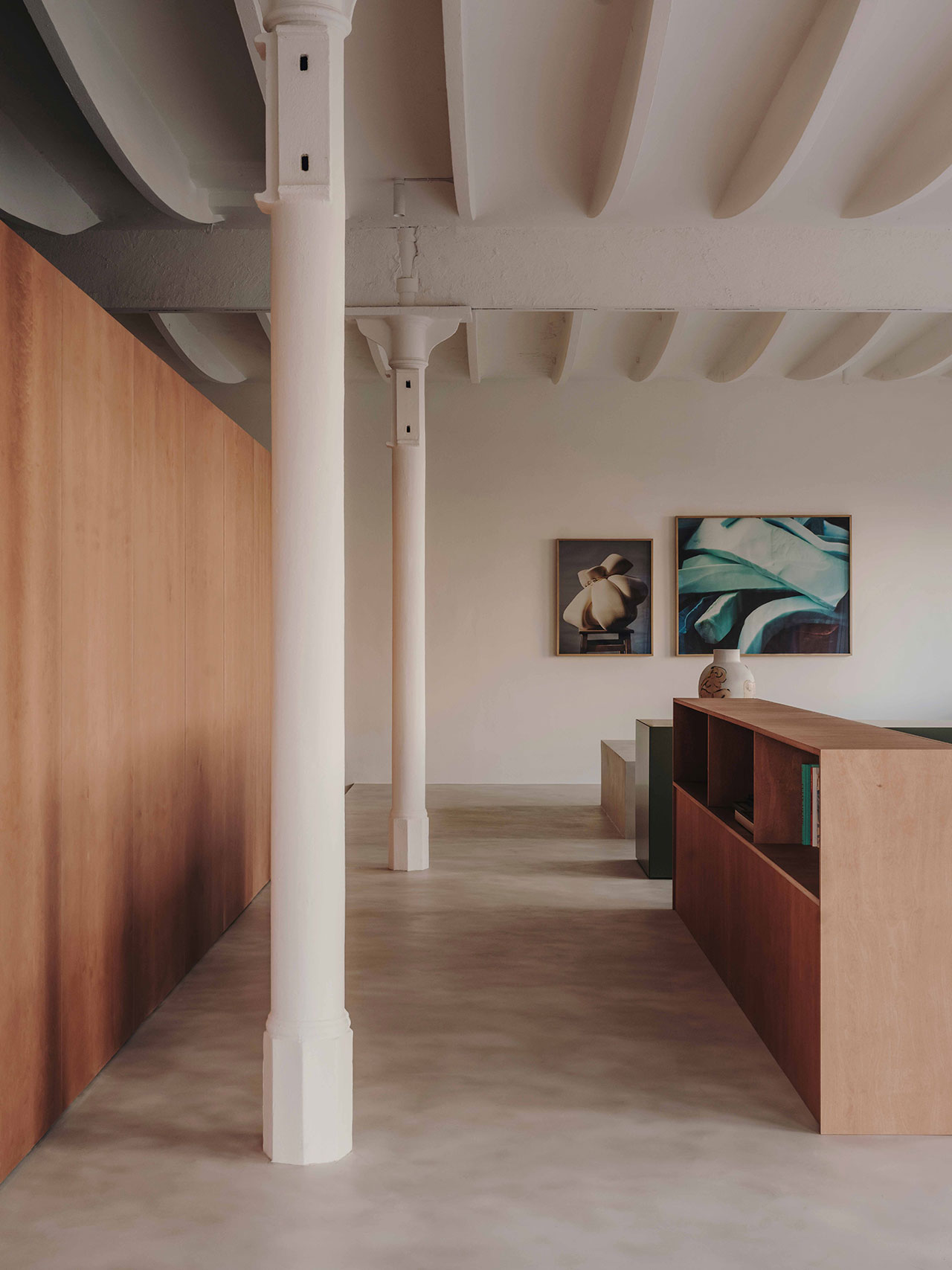
Photography by Salva López.
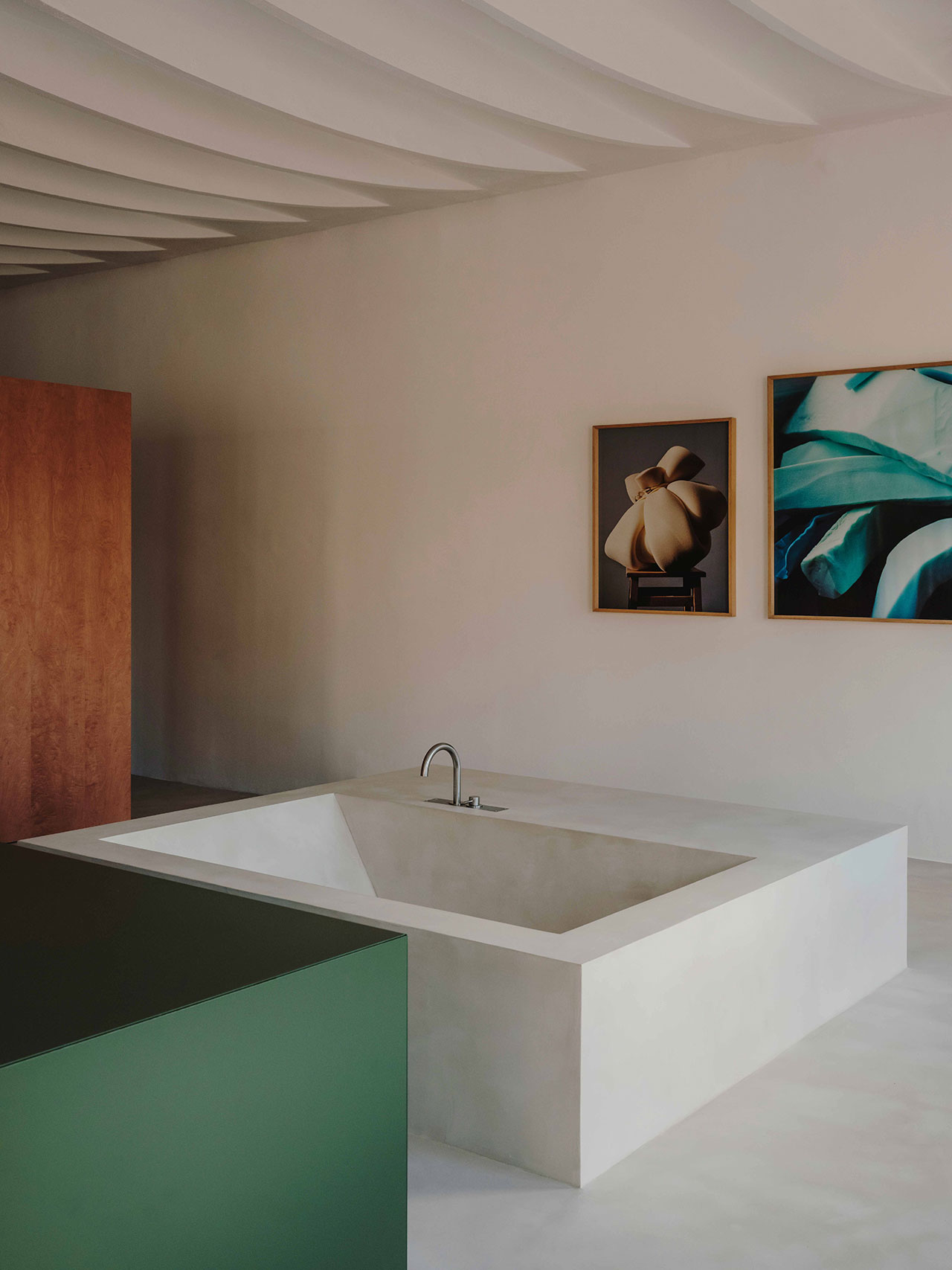
Photography by Salva López.
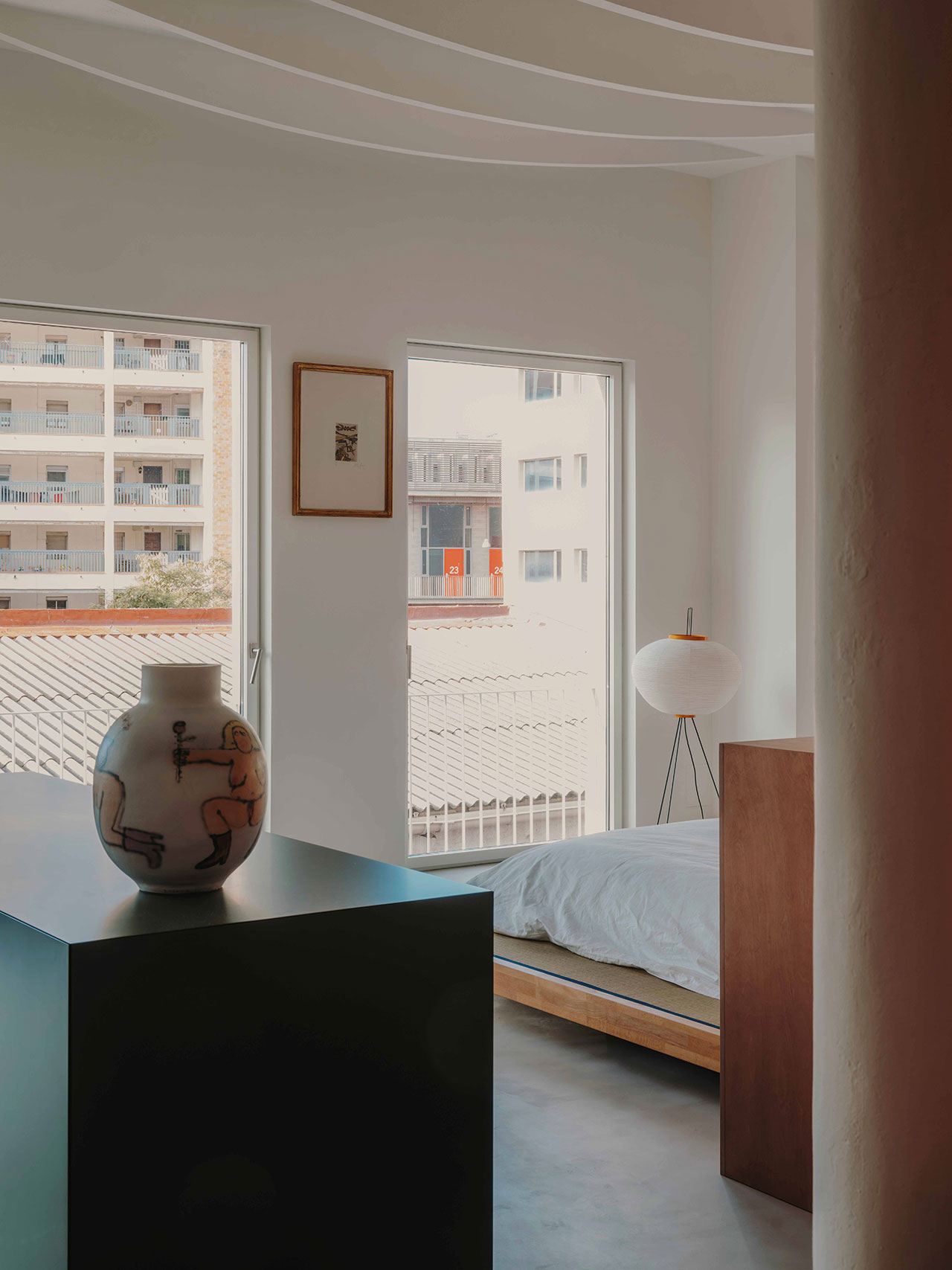
Photography by Salva López.
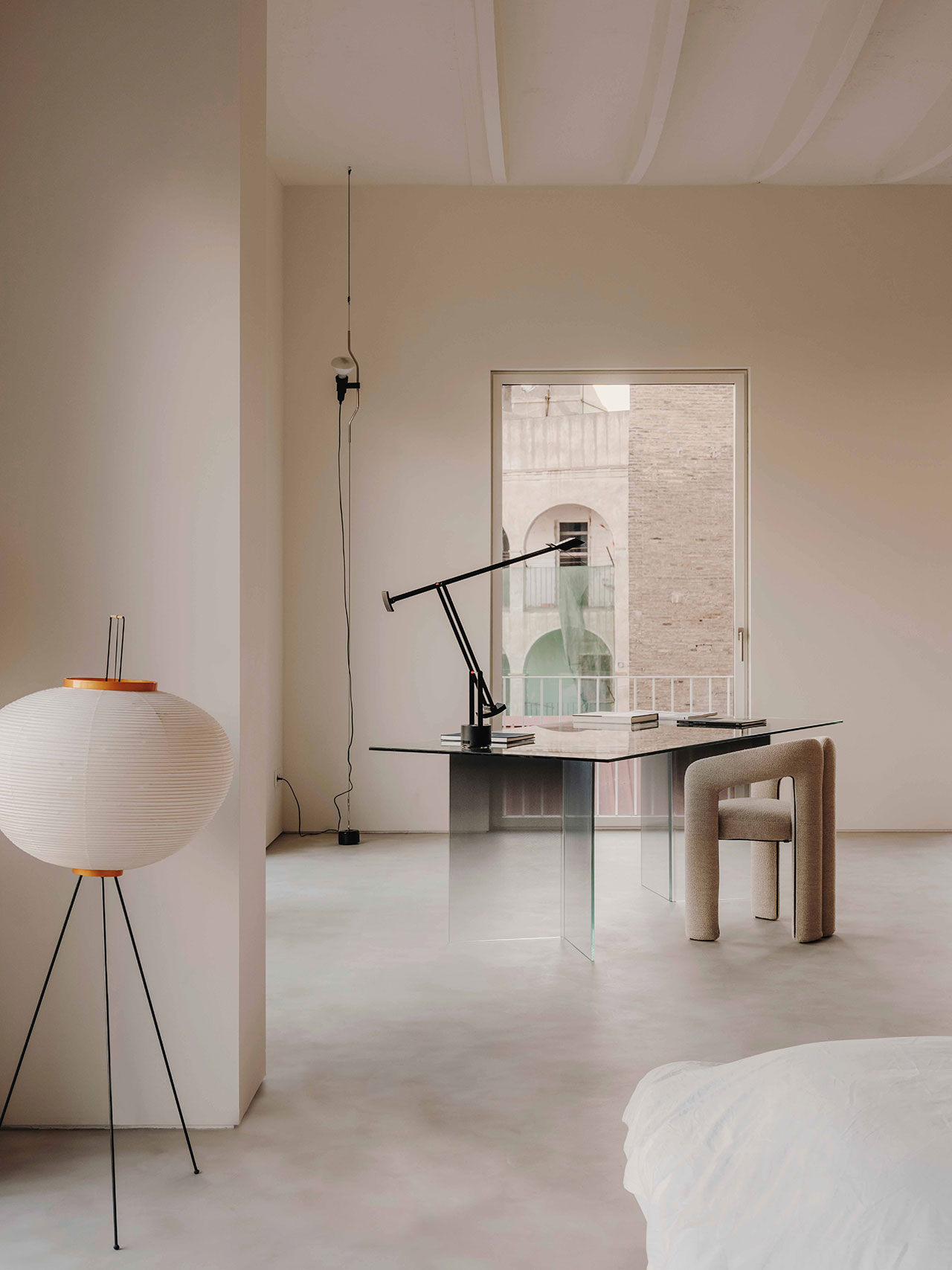
Photography by Salva López.
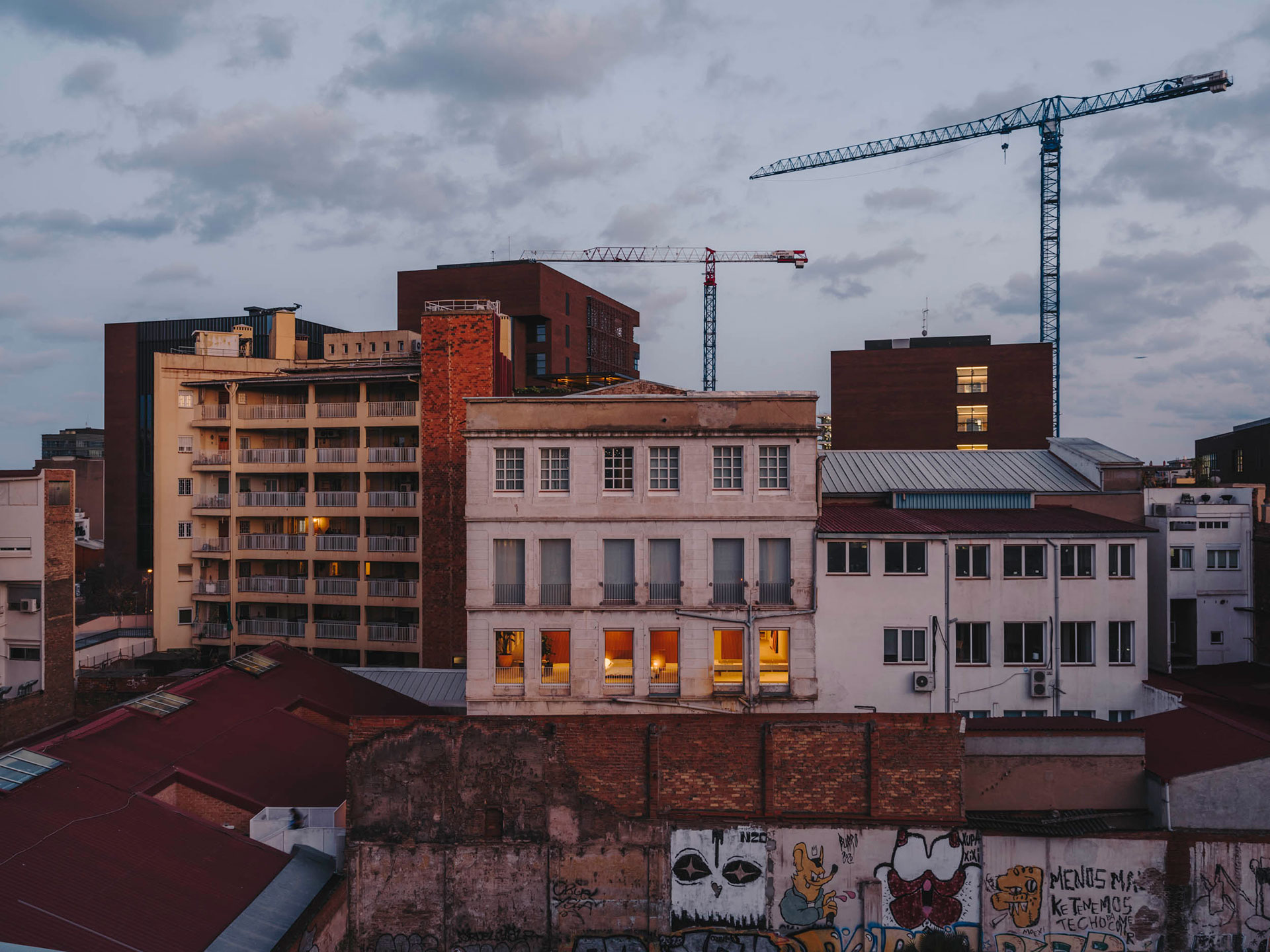
Photography by Salva López.

















