Project Name
Il Ristoro di Cristiano FilippiniPosted in
Restaurants, Design, Interior DesignLocation
Telephone
+39 331 285 3987Completed
2023| Detailed Information | |||||
|---|---|---|---|---|---|
| Project Name | Il Ristoro di Cristiano Filippini | Posted in | Restaurants, Design, Interior Design | Location |
23 Piazza Vittorio Emanuele 52020 Castelfranco Piandiscò
Italy |
| Telephone | +39 331 285 3987 | Completed | 2023 | ||
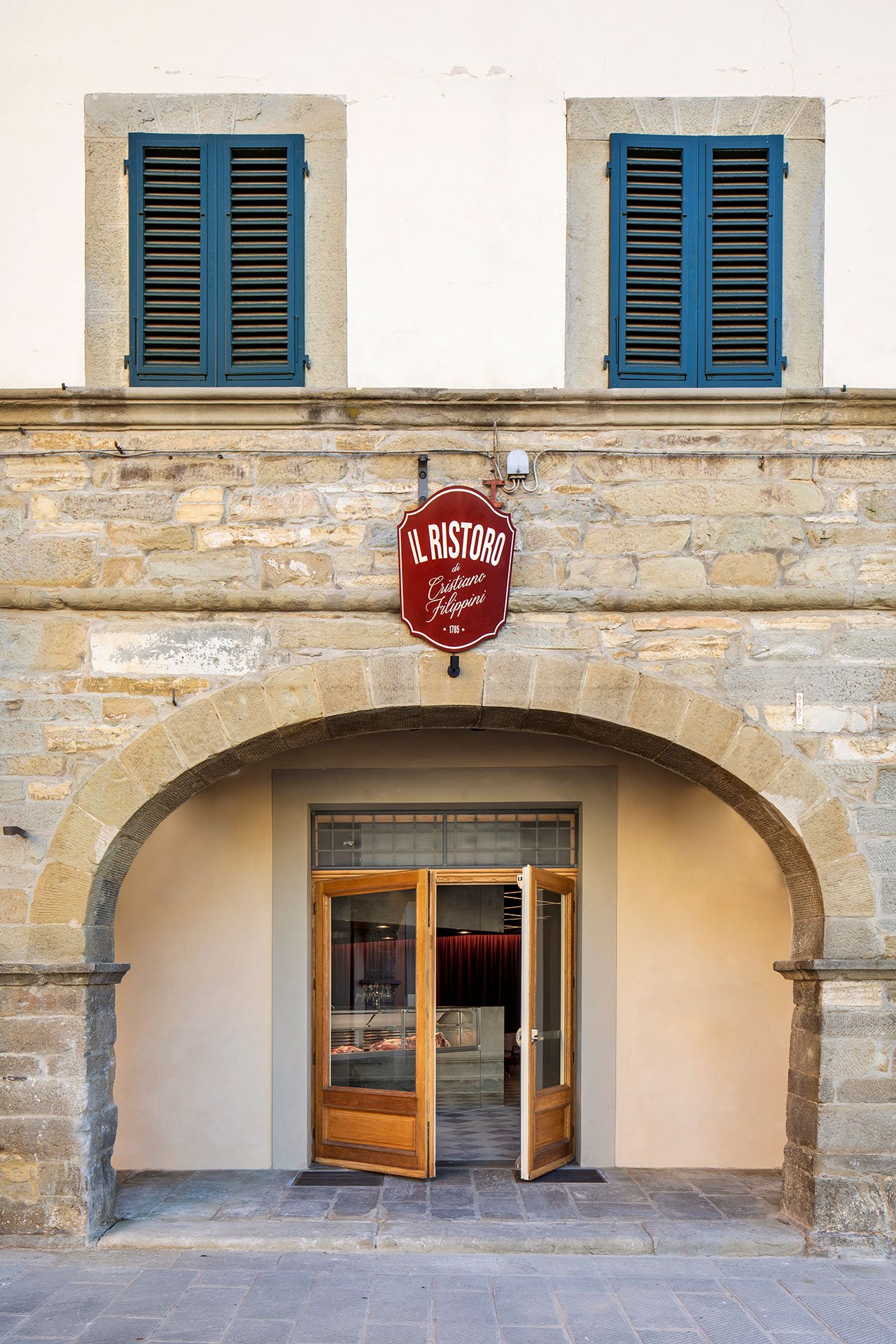
Photography by Helenio Barbetta.
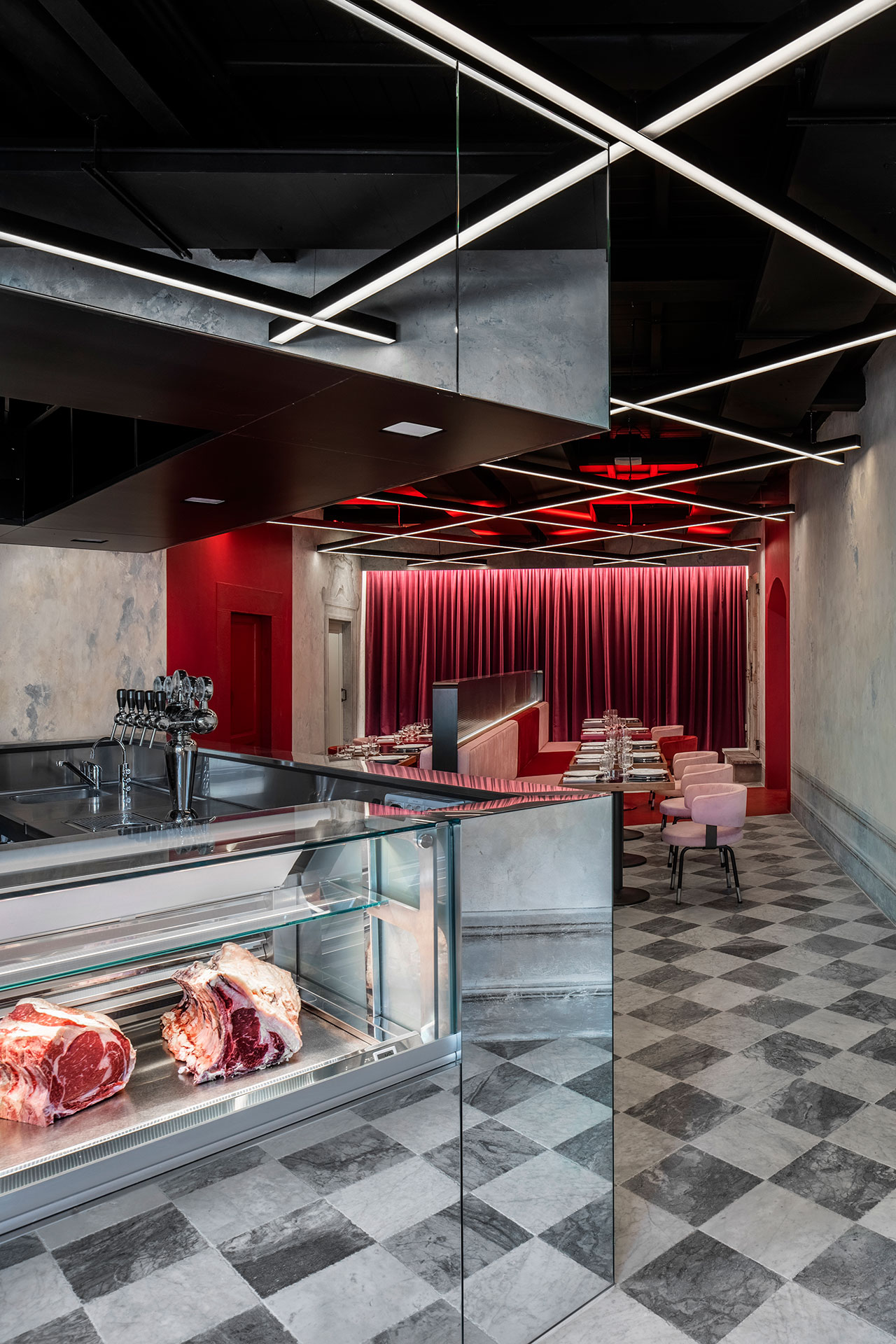
Photography by Helenio Barbetta.
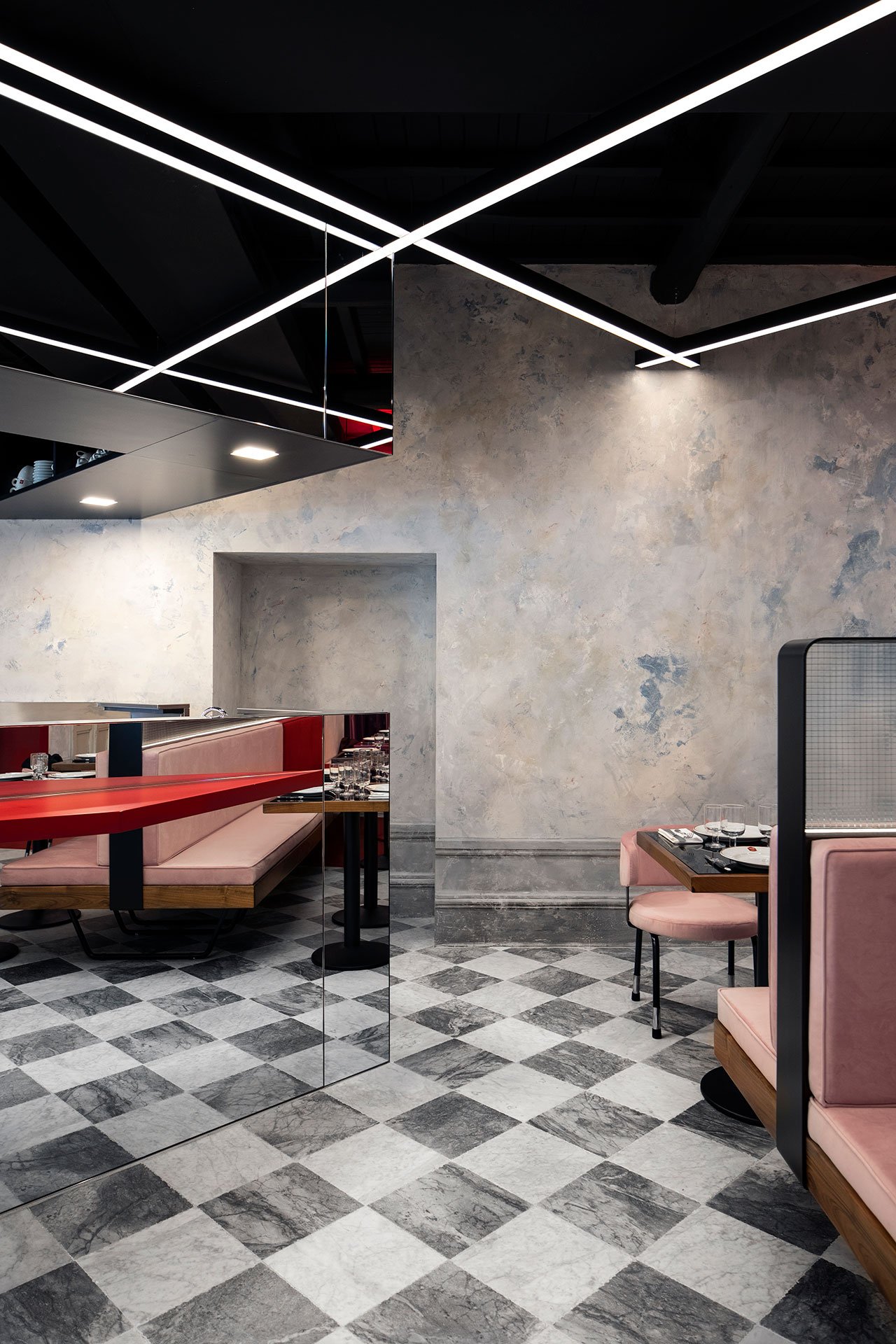
Photography by Helenio Barbetta.

Photography by Helenio Barbetta.
Stepping off the historic town square into the restaurant, a mirror-clad butcher’s counter signals that this is no ordinary trattoria. A striking geometrical volume, the reflective counter disappears into its surroundings allowing the fleshy cuts of meat on display to take centre stage. Further down the space, the main dining area draws you in thanks to the theatrical, merlot-red curtain that stretches across the back wall. Modern banquettes and chairs in vibrant pink and red hues that pick up the meat’s fleshy coloration introduce playful 1970s vibes, as does a graphic light grid on the ceiling that echoes the checkered floor pattern. Antique black and white checkered marble flooring and patinated hand-painted walls that evoke the building’s centuries-old history are juxtaposed with red-painted wall and floor sections that whimsically bisect the space.
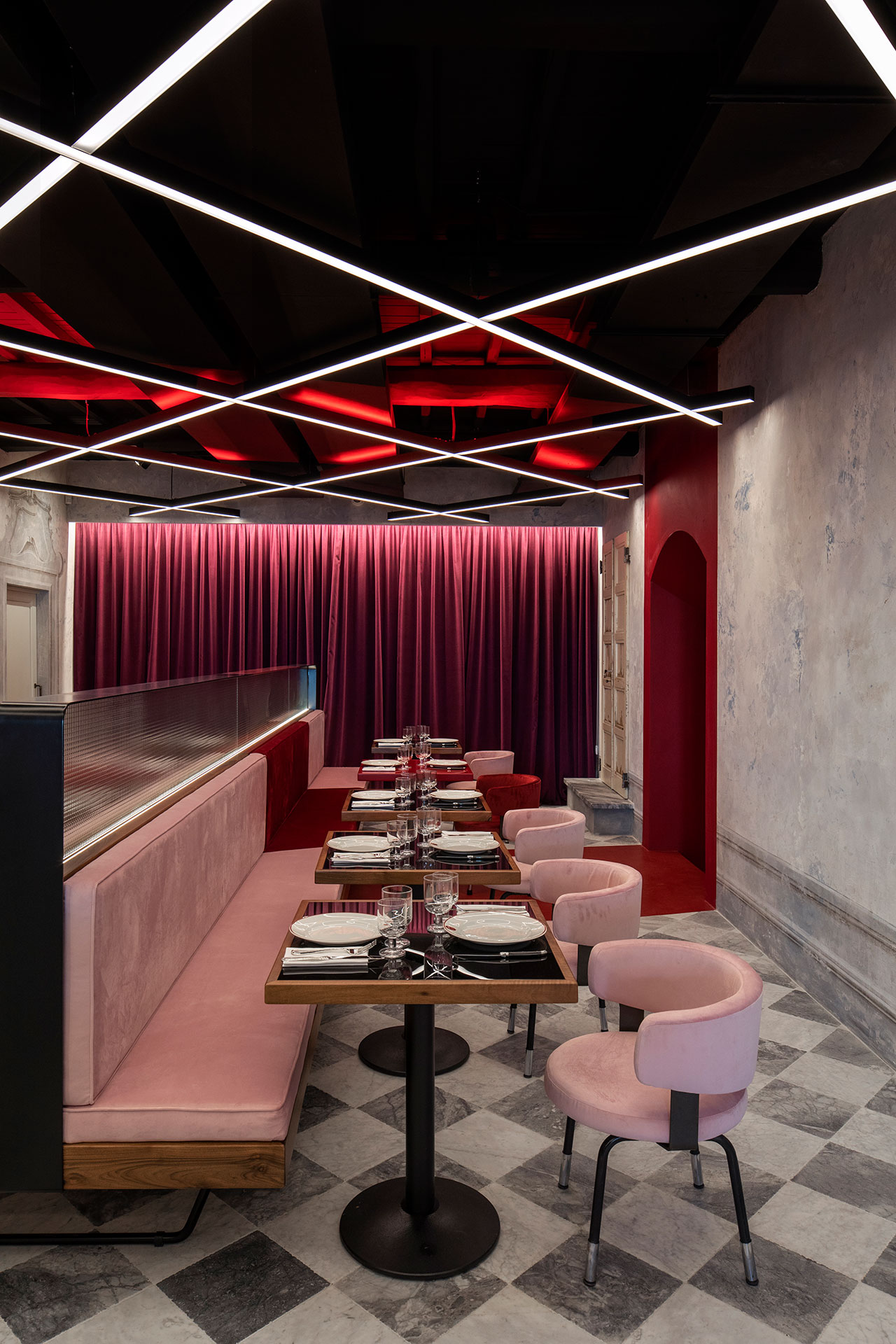
Photography by Helenio Barbetta.
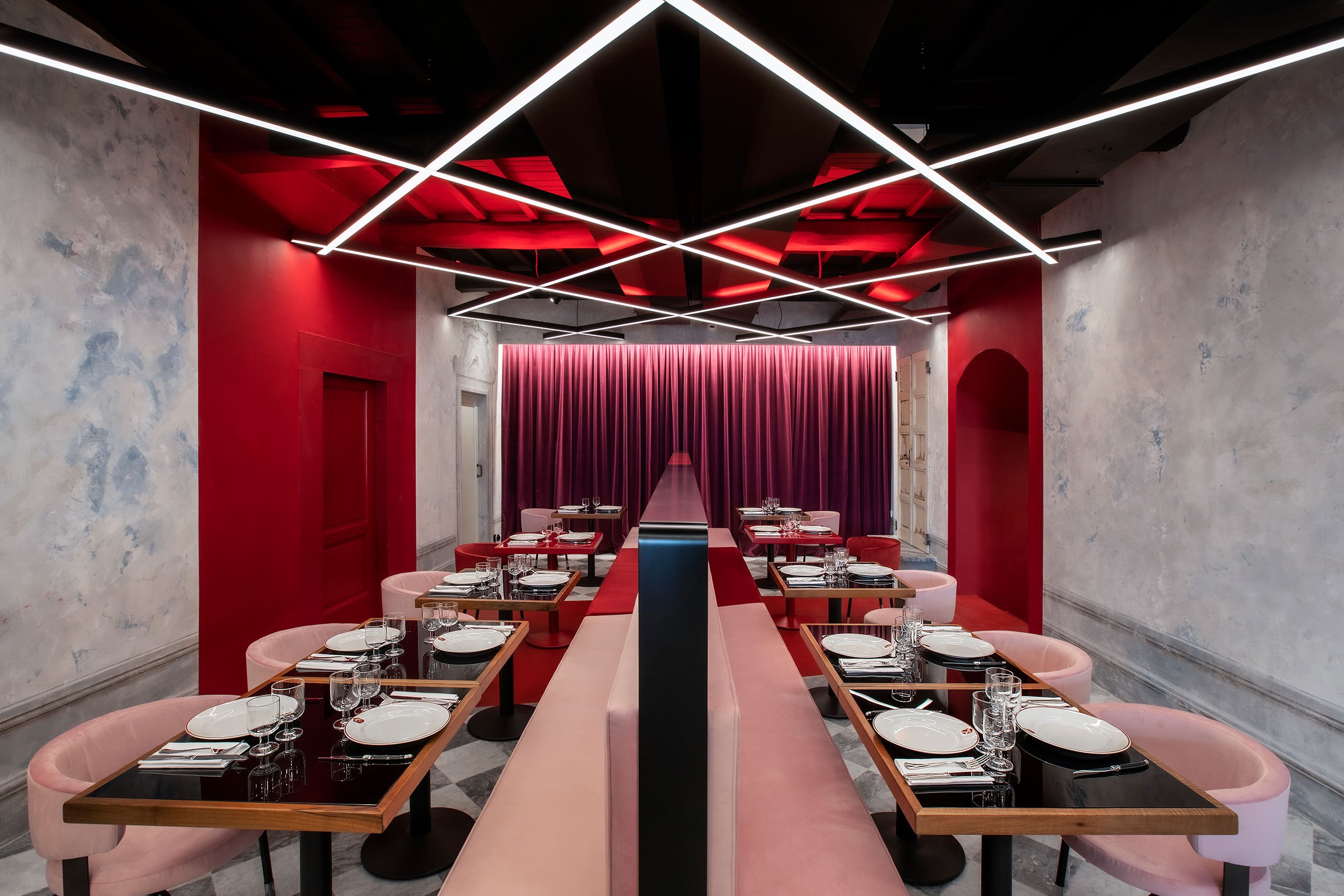
Photography by Helenio Barbetta.
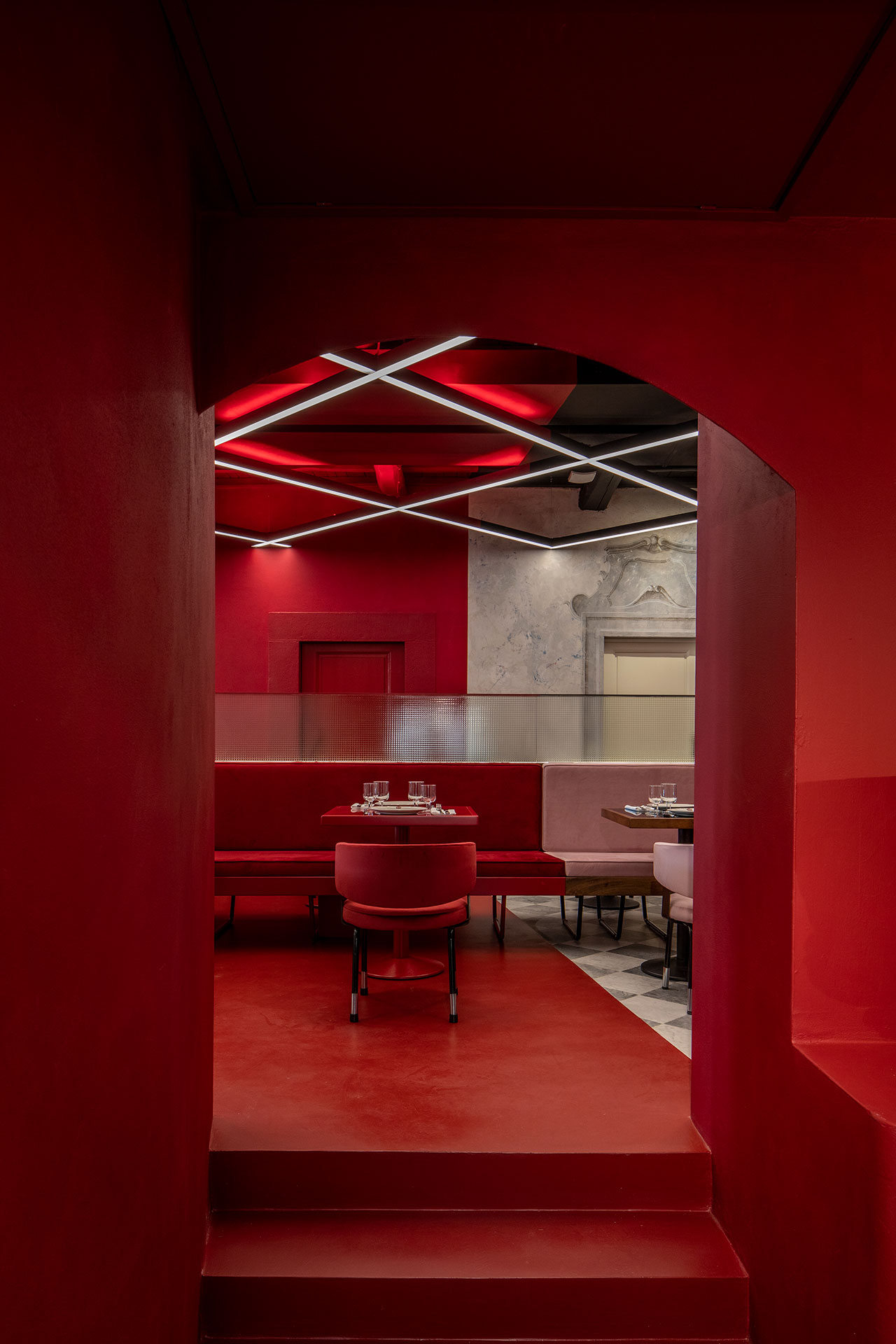
Photography by Helenio Barbetta.
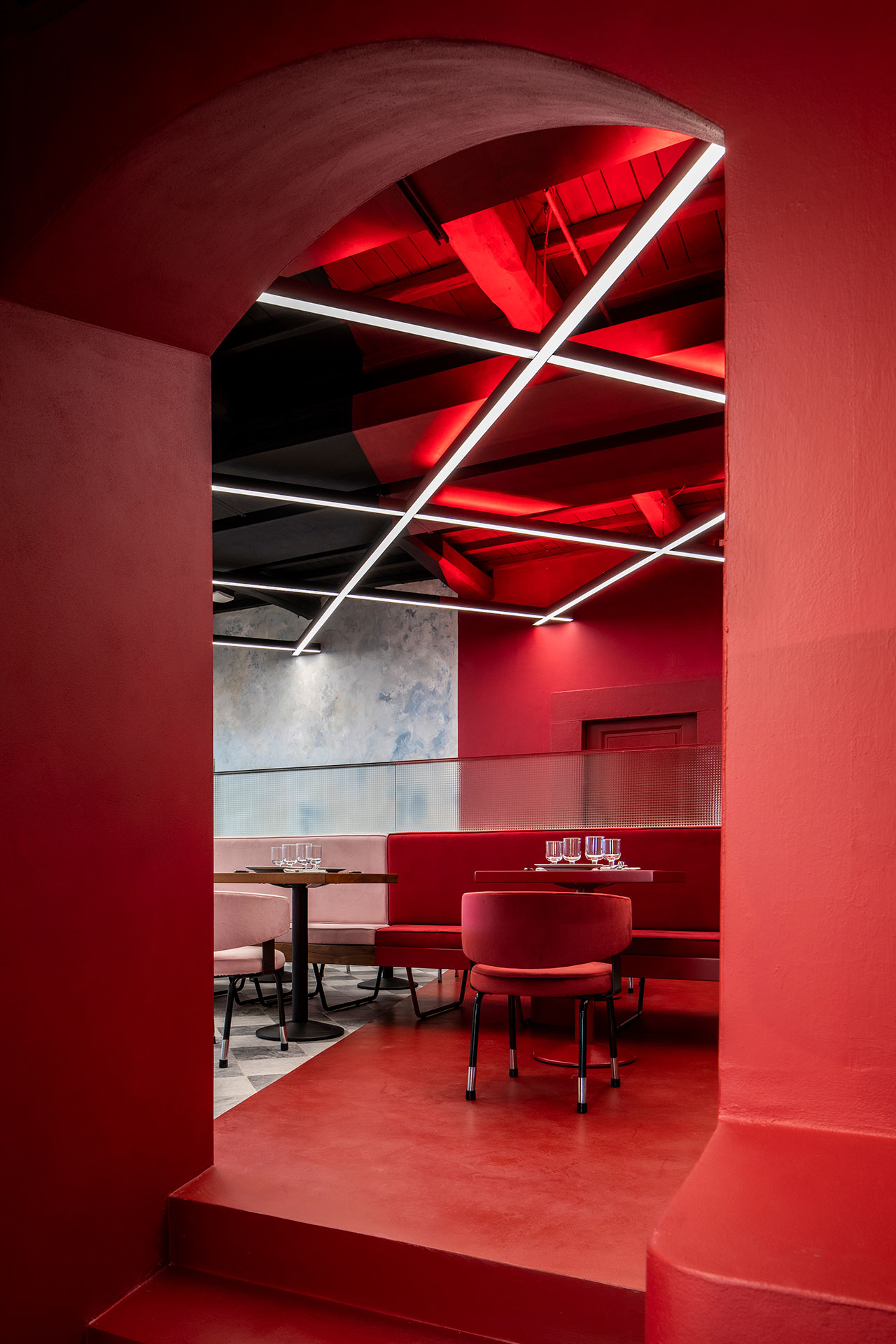
Photography by Helenio Barbetta.
Red also marks the arched portal leading to the underground dining area via a red-painted staircase. Once a cellar and storage space, the brick-vaulted space has been transformed into a paradigm of contemporary sophistication with the use of reflective stainless steel wall panels, red flooring and concealed lighting. Superstudio’s Quaderna tables, which were originally designed in the 1970s for Zanotta, animate the space with their square grid pattern and visually connect it with the ground floor by echoing the floor and ceiling square patterns. Finally, a cozy lounge area at the far end adds pops of colour with a sofa and armchairs in red upholstery and a blue, red and yellow graphic mural.
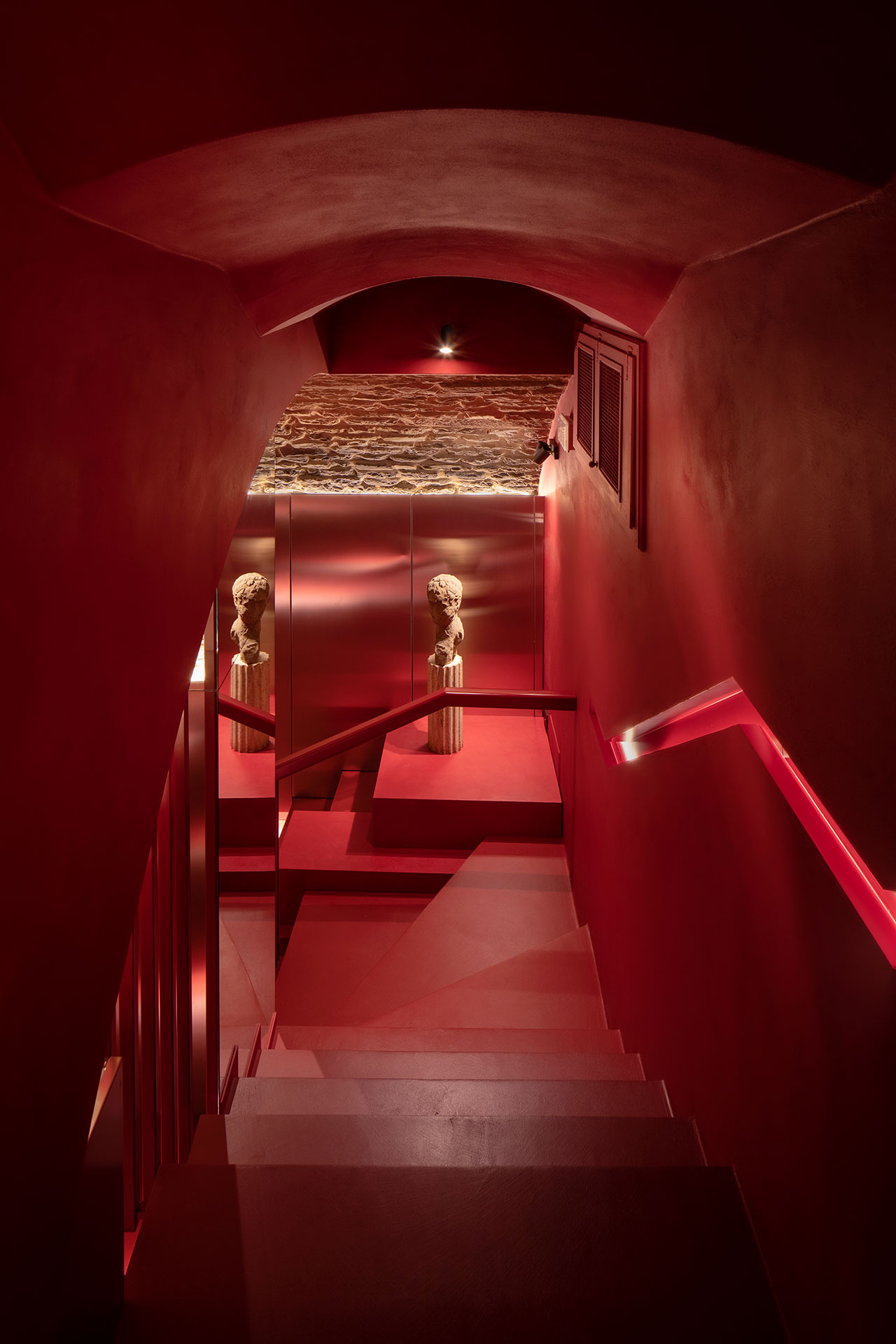
Photography by Helenio Barbetta.
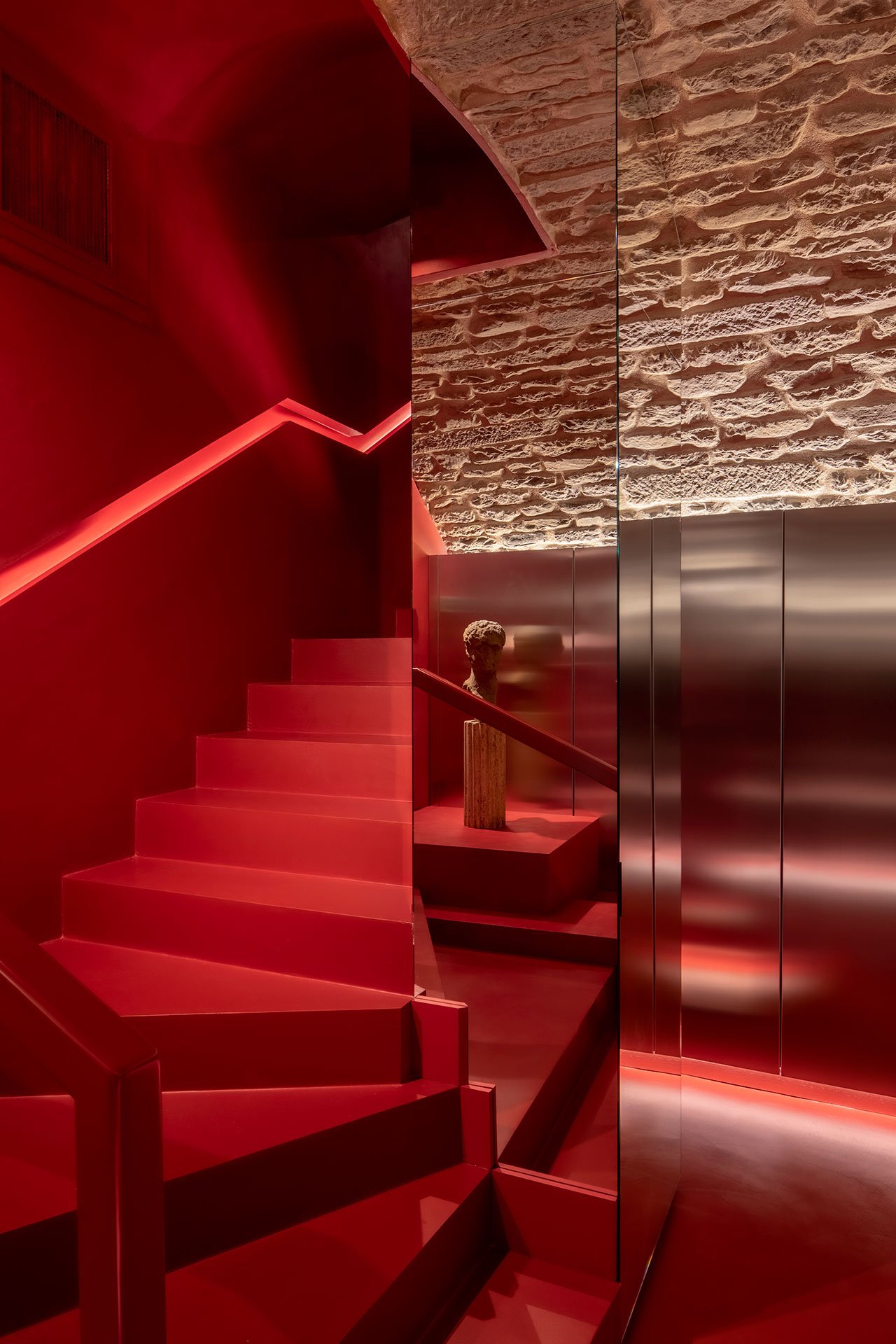
Photography by Helenio Barbetta.
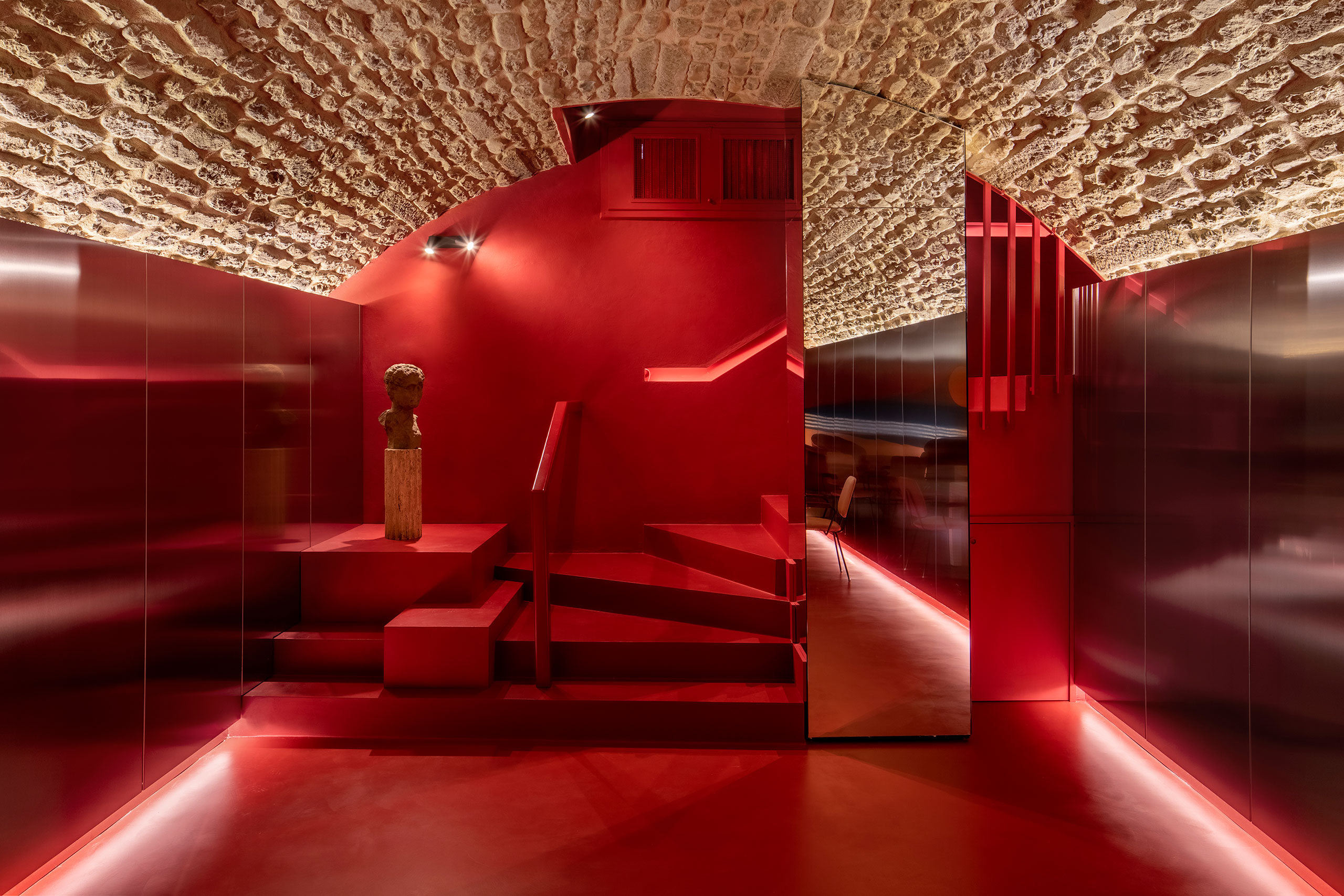
Photography by Helenio Barbetta.
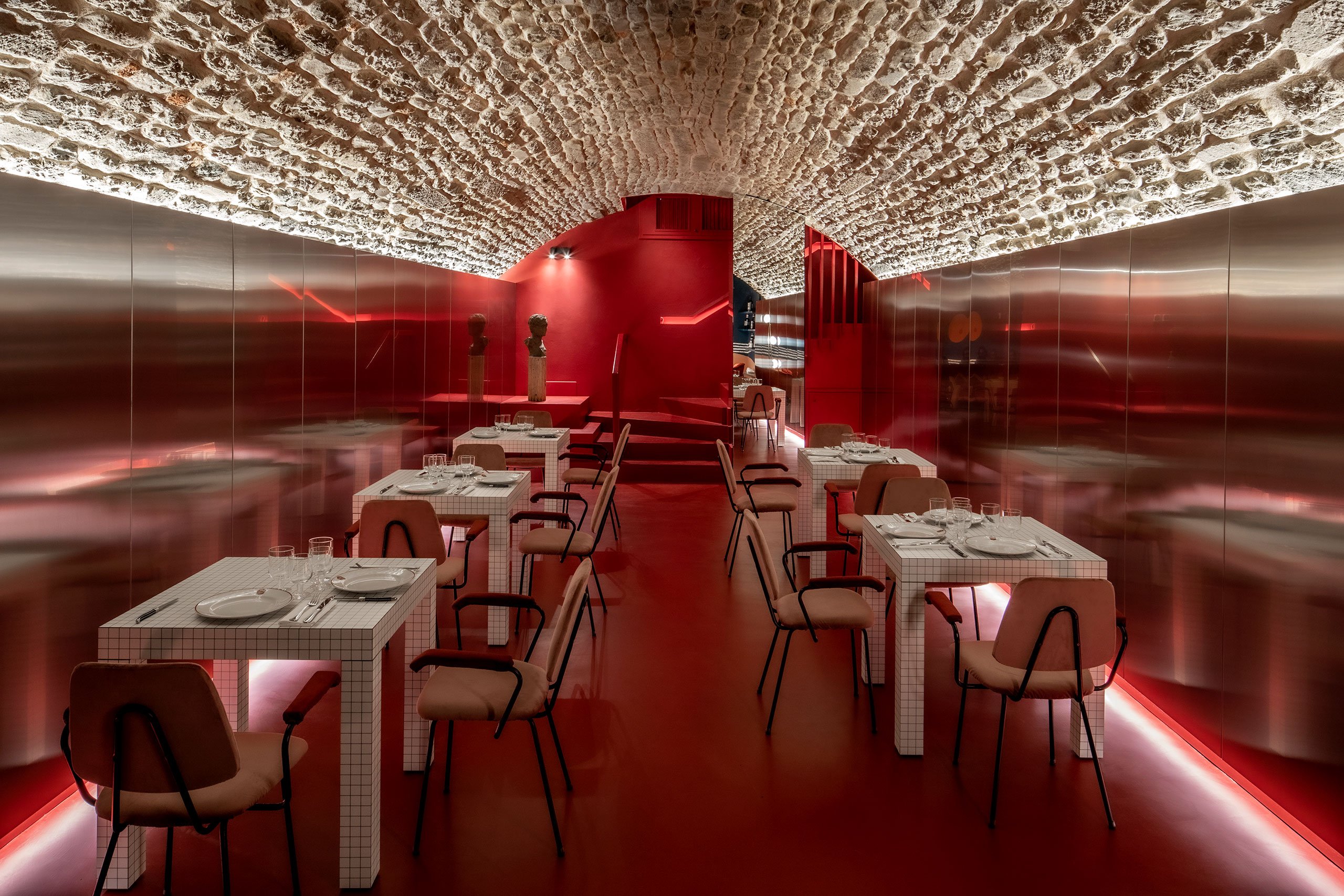
Photography by Helenio Barbetta.
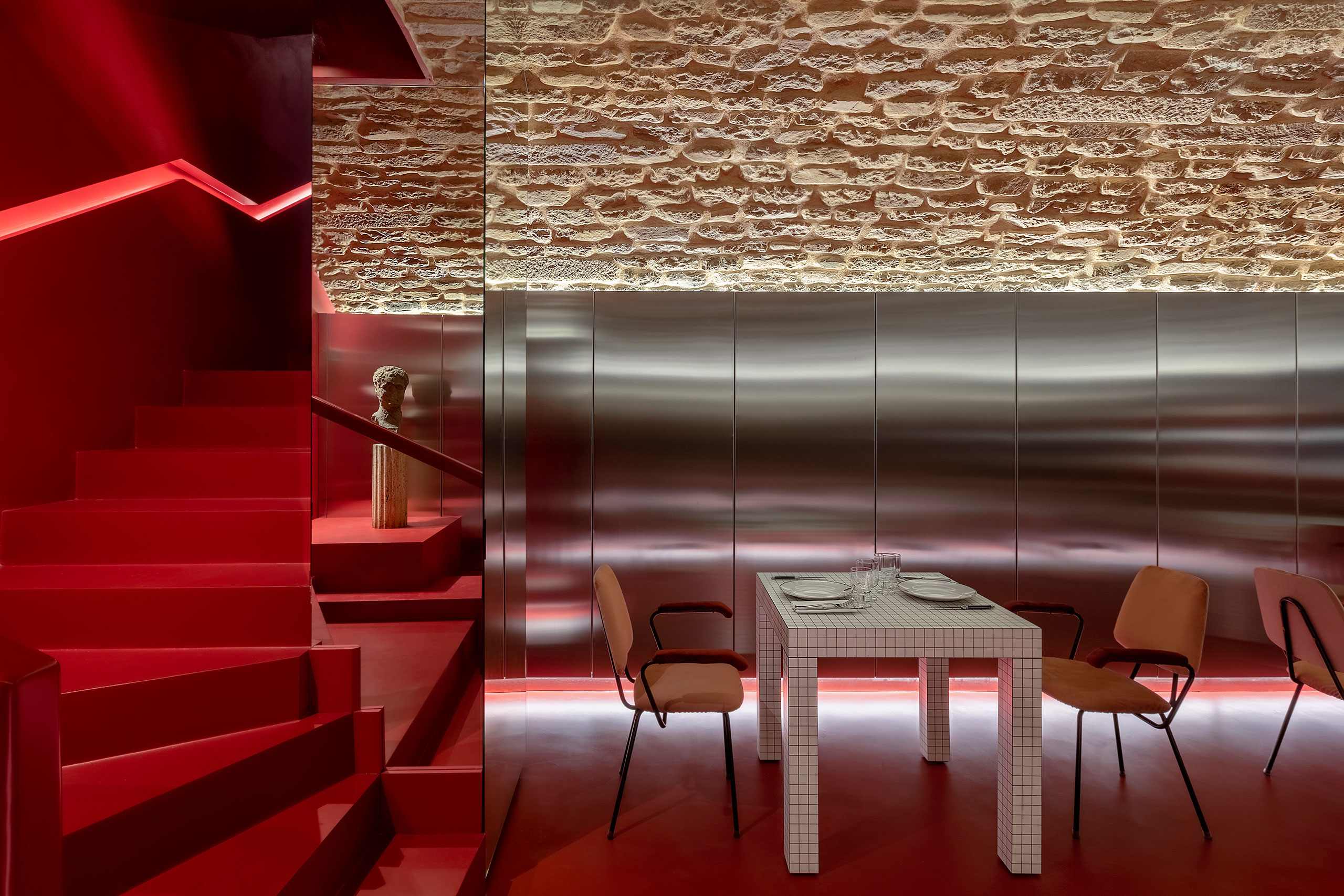
Photography by Helenio Barbetta.
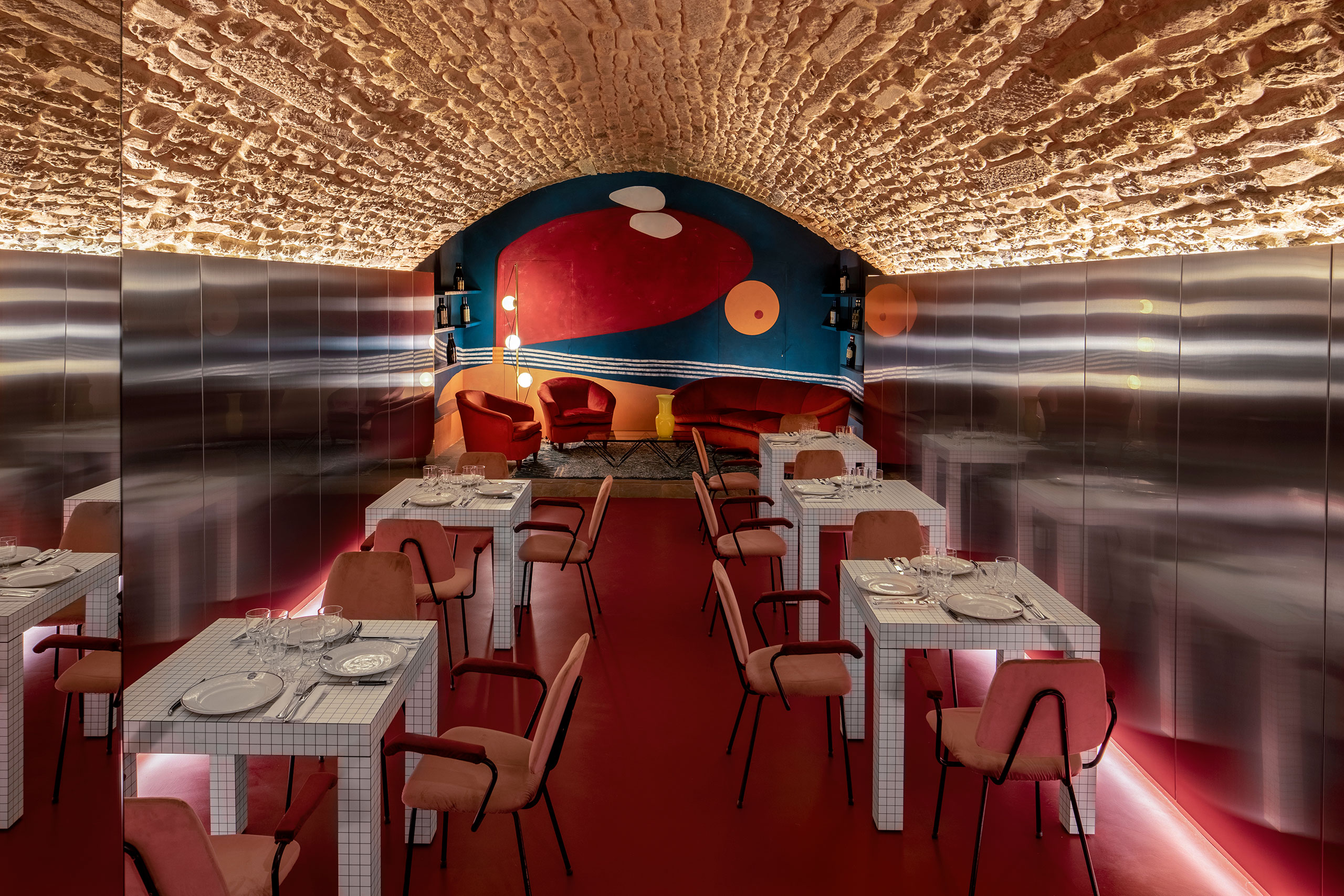
Photography by Helenio Barbetta.
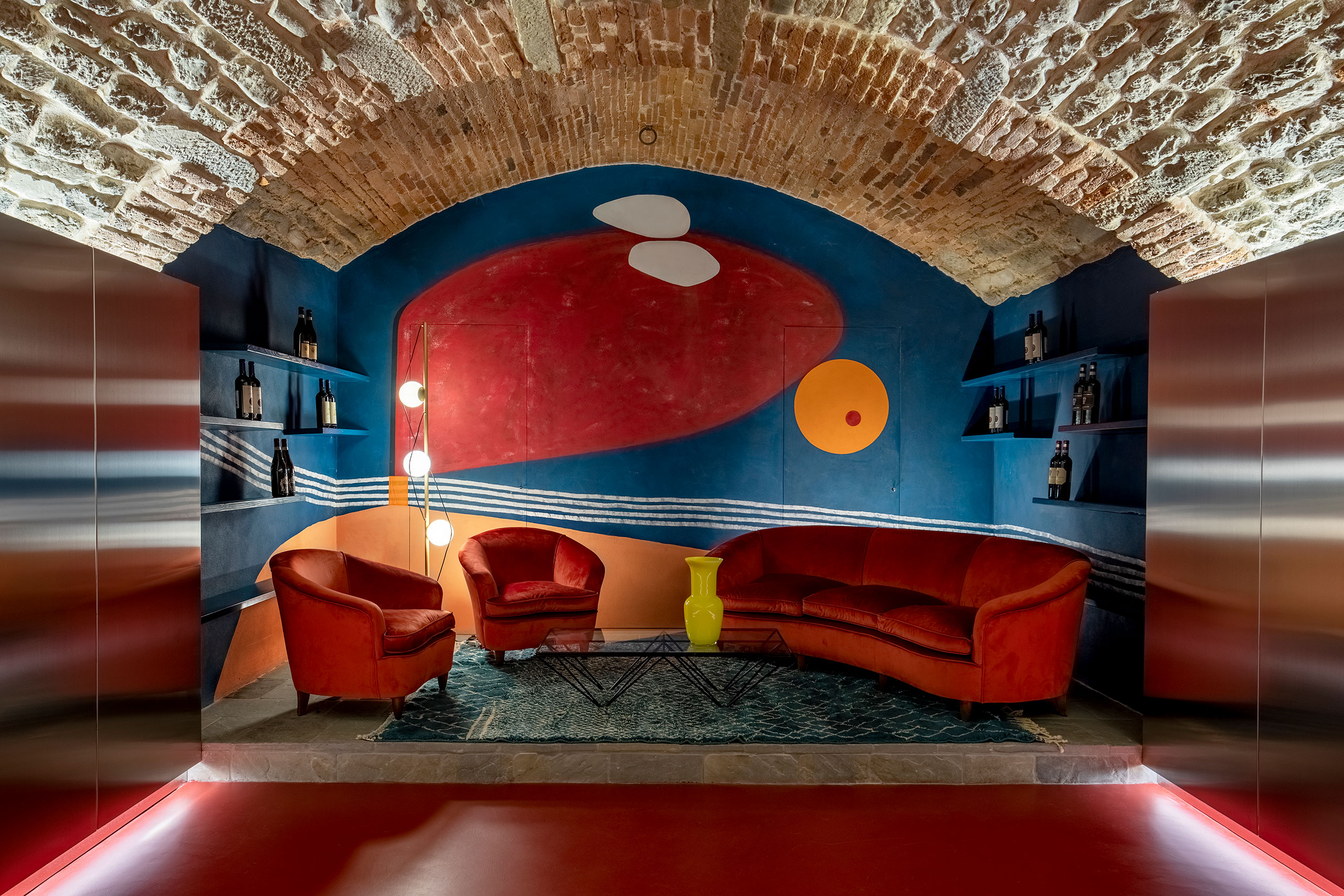
Photography by Helenio Barbetta.
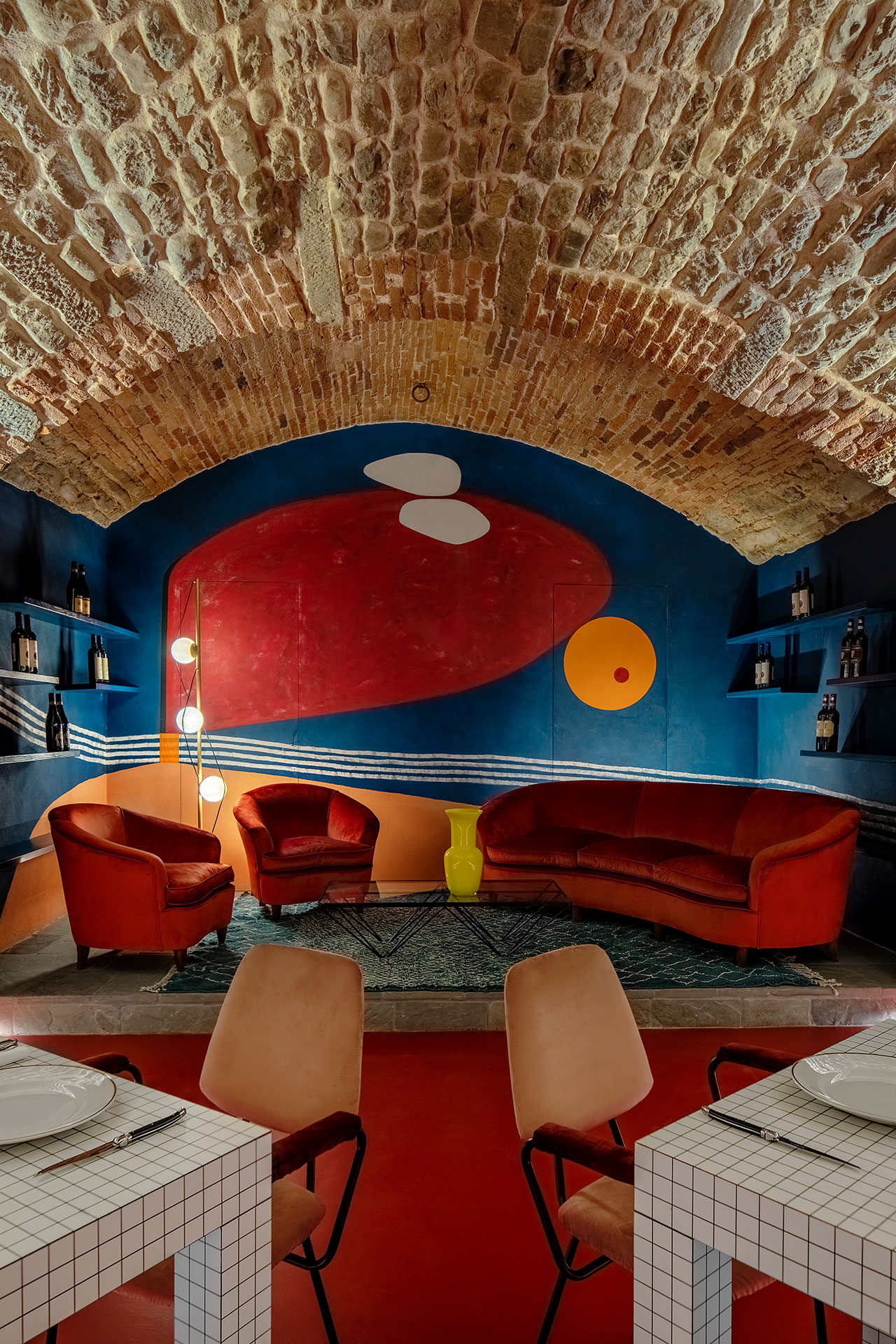
Photography by Helenio Barbetta.
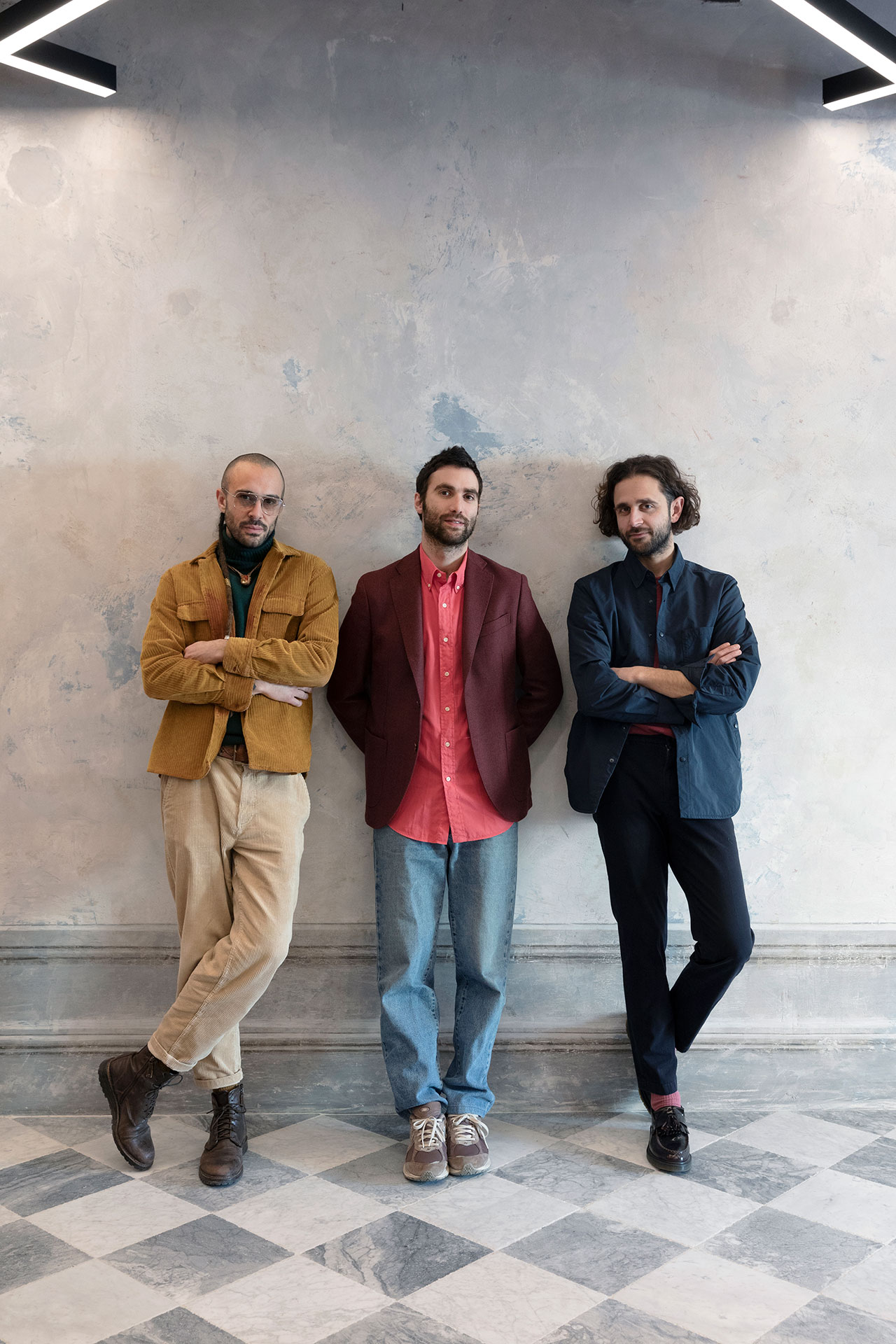
TIMOTHEE Studio founders, Andrea Mascagni (left), Cosimo Bonciani (middle) and Niccoló Antonielli (right).
Photography by Helenio Barbetta.














