Project Name
Ziin Beijing StorePosted in
Interior DesignLocation
Interior Designer
Atelier tao+cArea (sqm)
186Completed
March 2022| Detailed Information | |||||
|---|---|---|---|---|---|
| Project Name | Ziin Beijing Store | Posted in | Interior Design | Location |
Beijing
China |
| Interior Designer | Atelier tao+c | Area (sqm) | 186 | Completed | March 2022 |
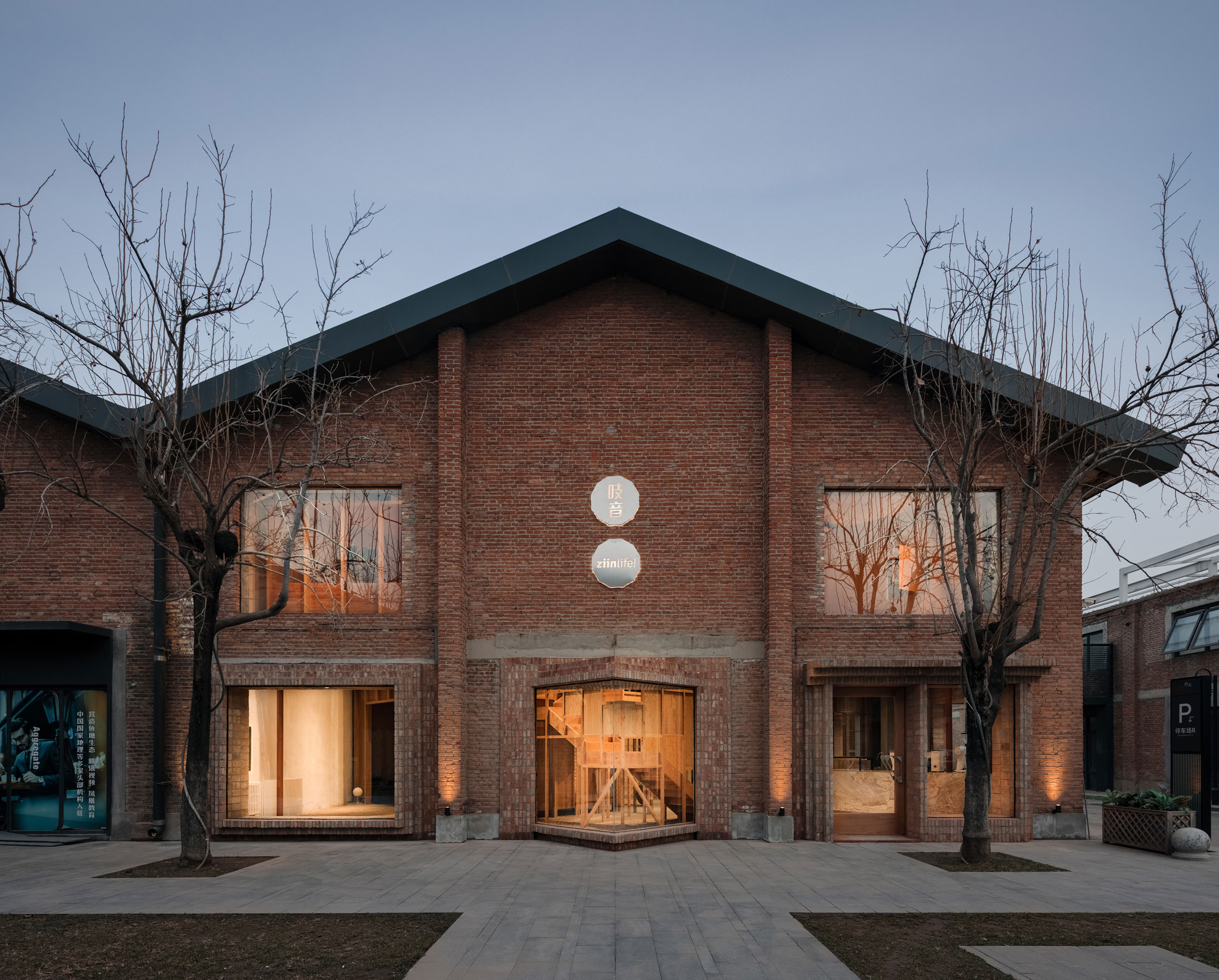
Photography © Wen Studio.
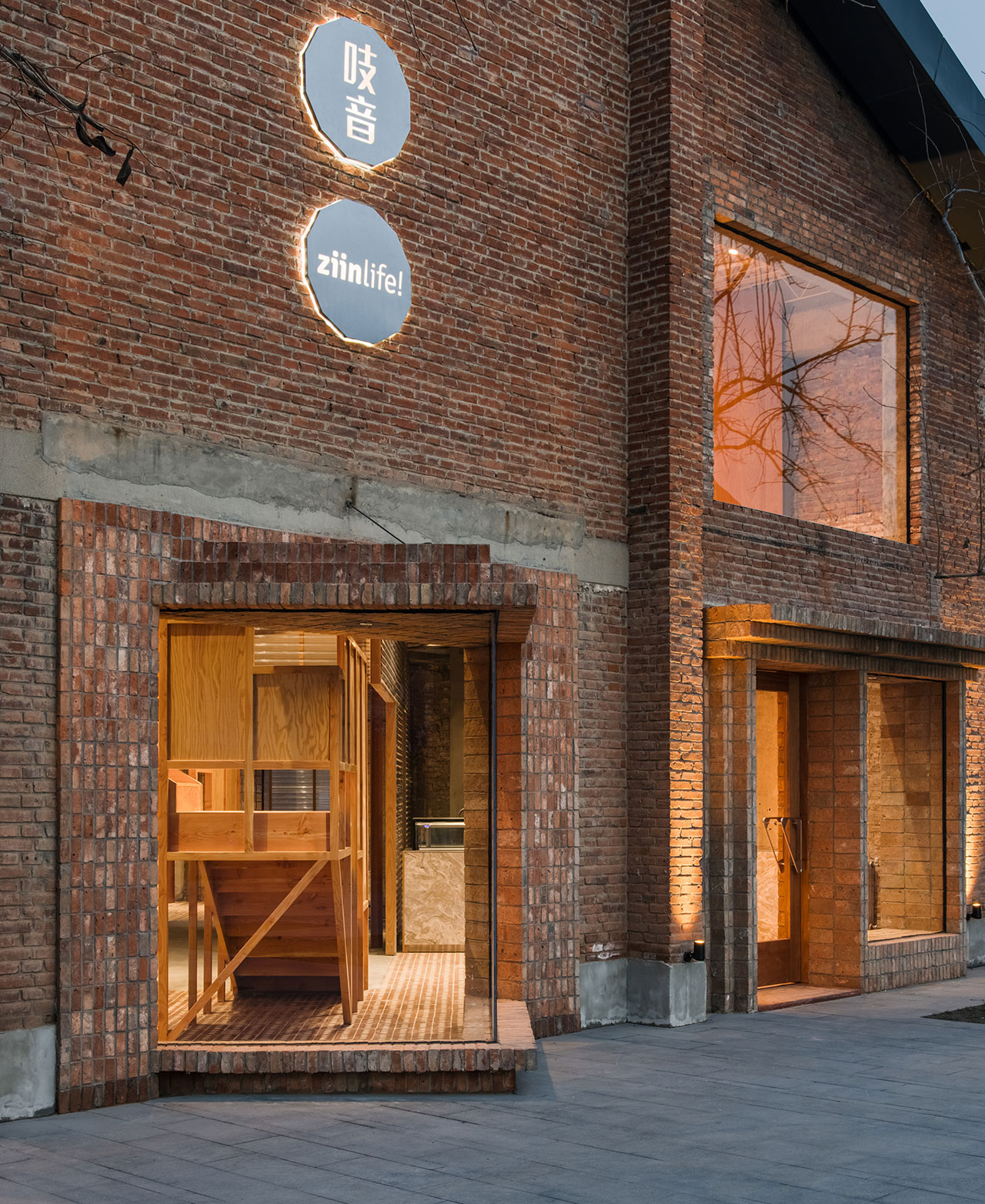
Photography © Wen Studio.
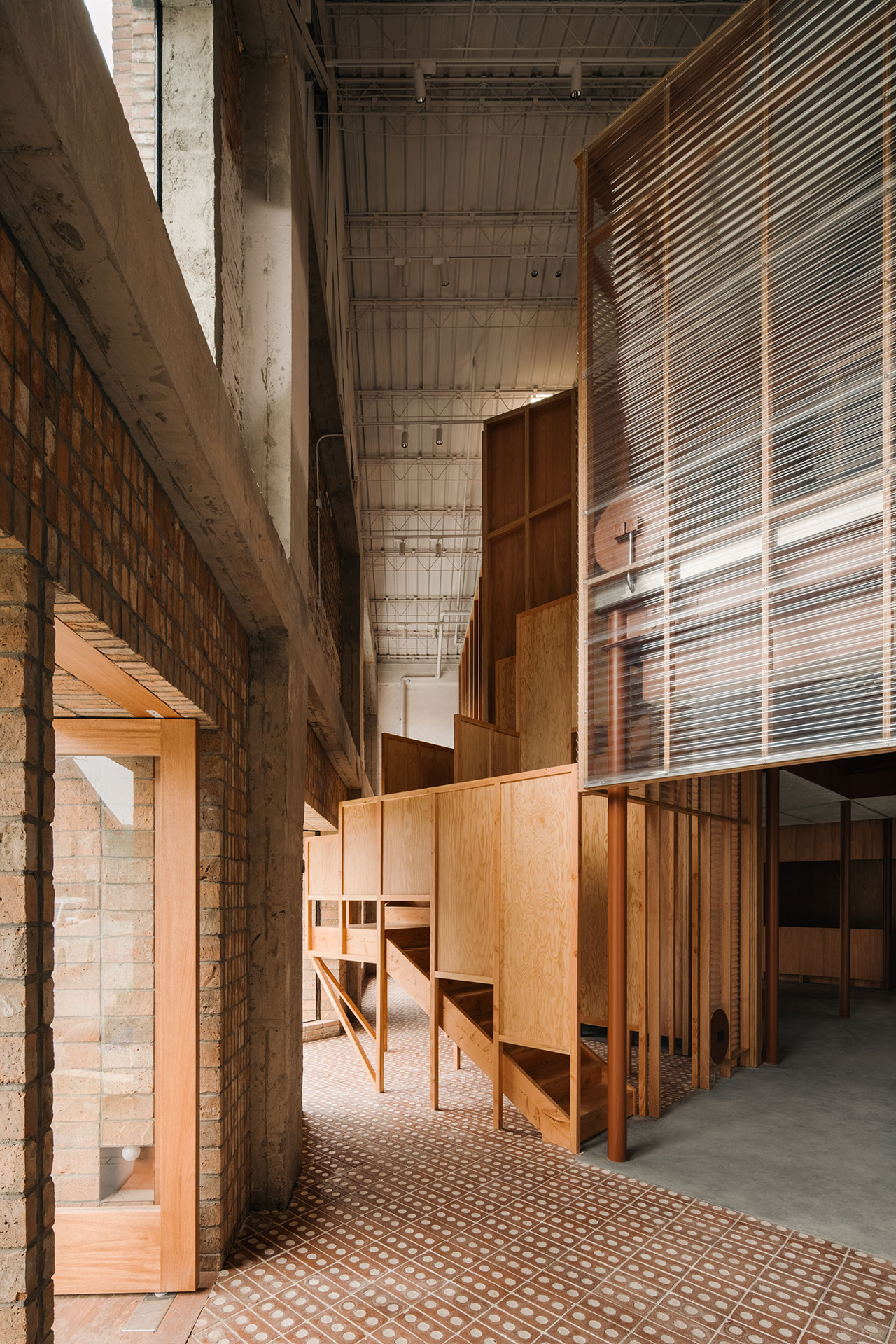
Photography © Wen Studio.
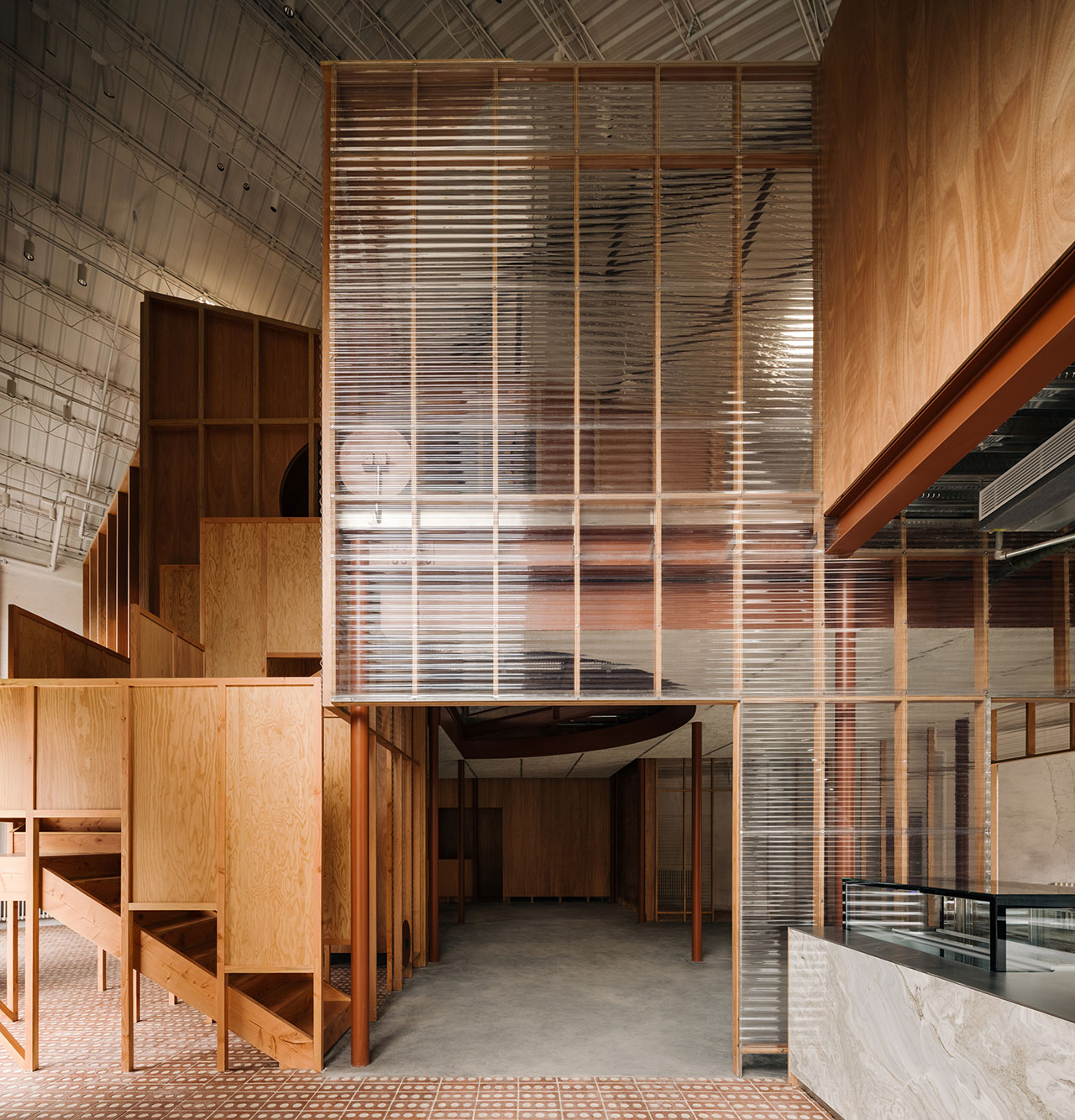
Photography © Wen Studio.

Photography © Wen Studio.
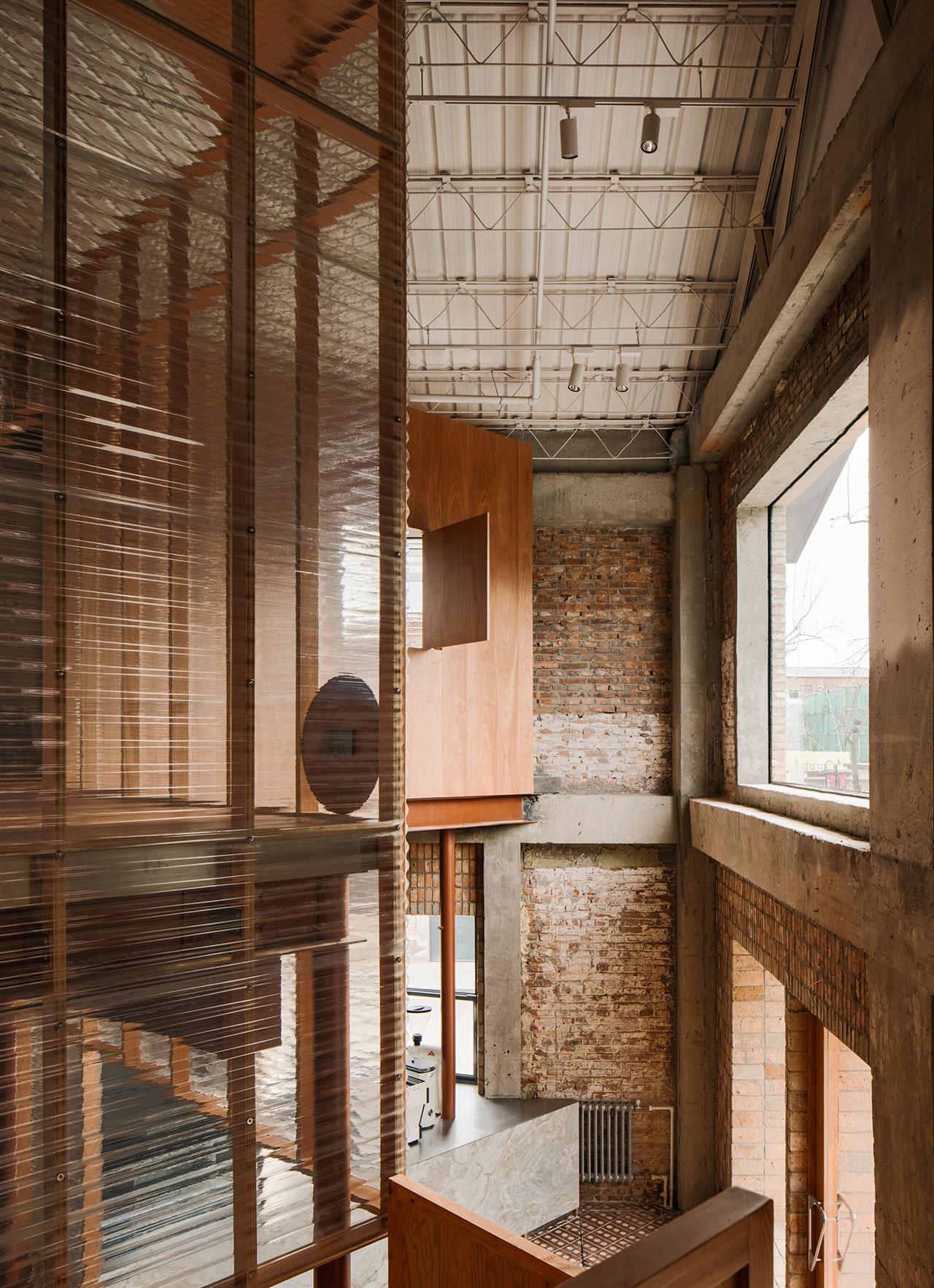
Photography © Wen Studio.

Photography © Wen Studio.
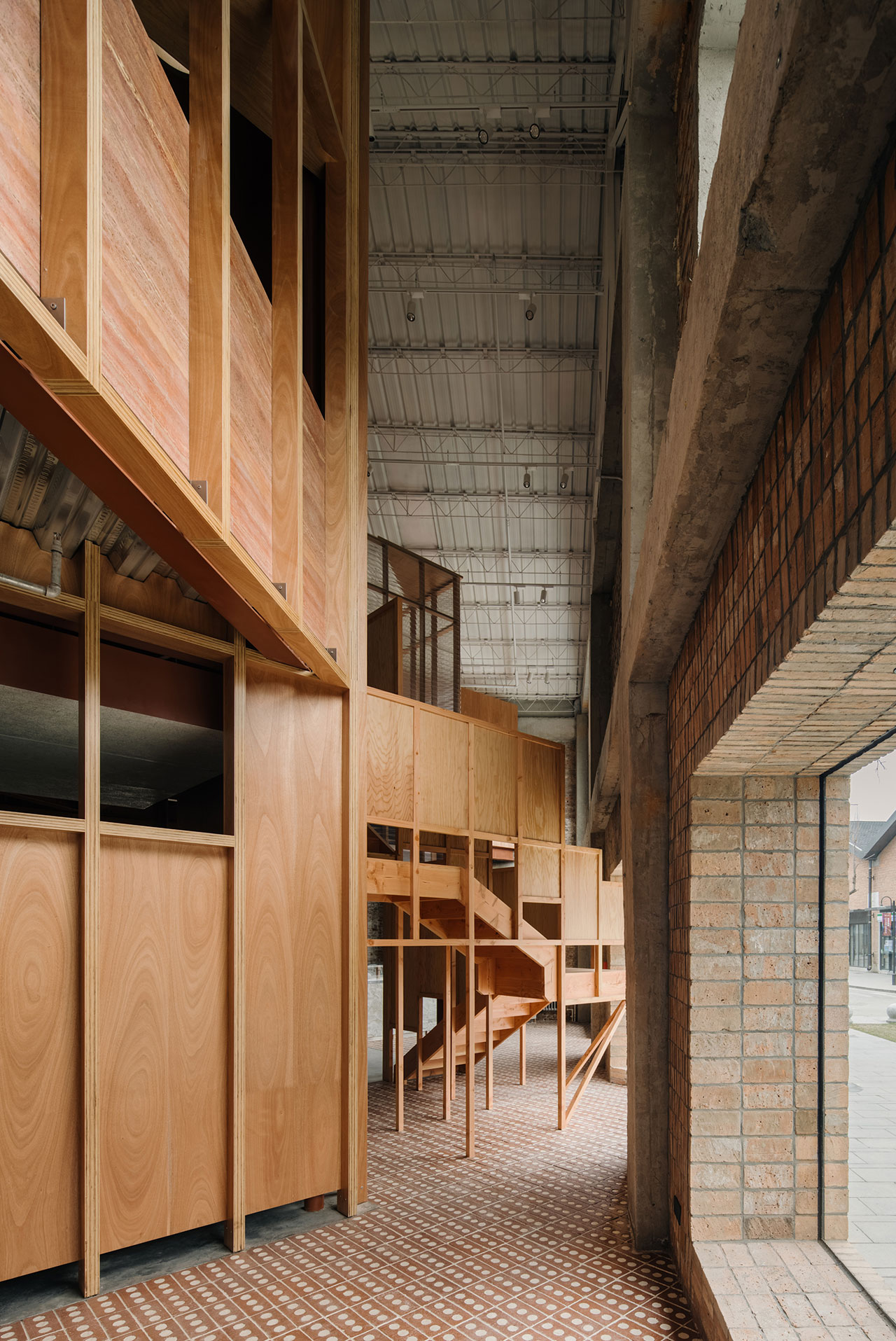
Photography © Wen Studio.
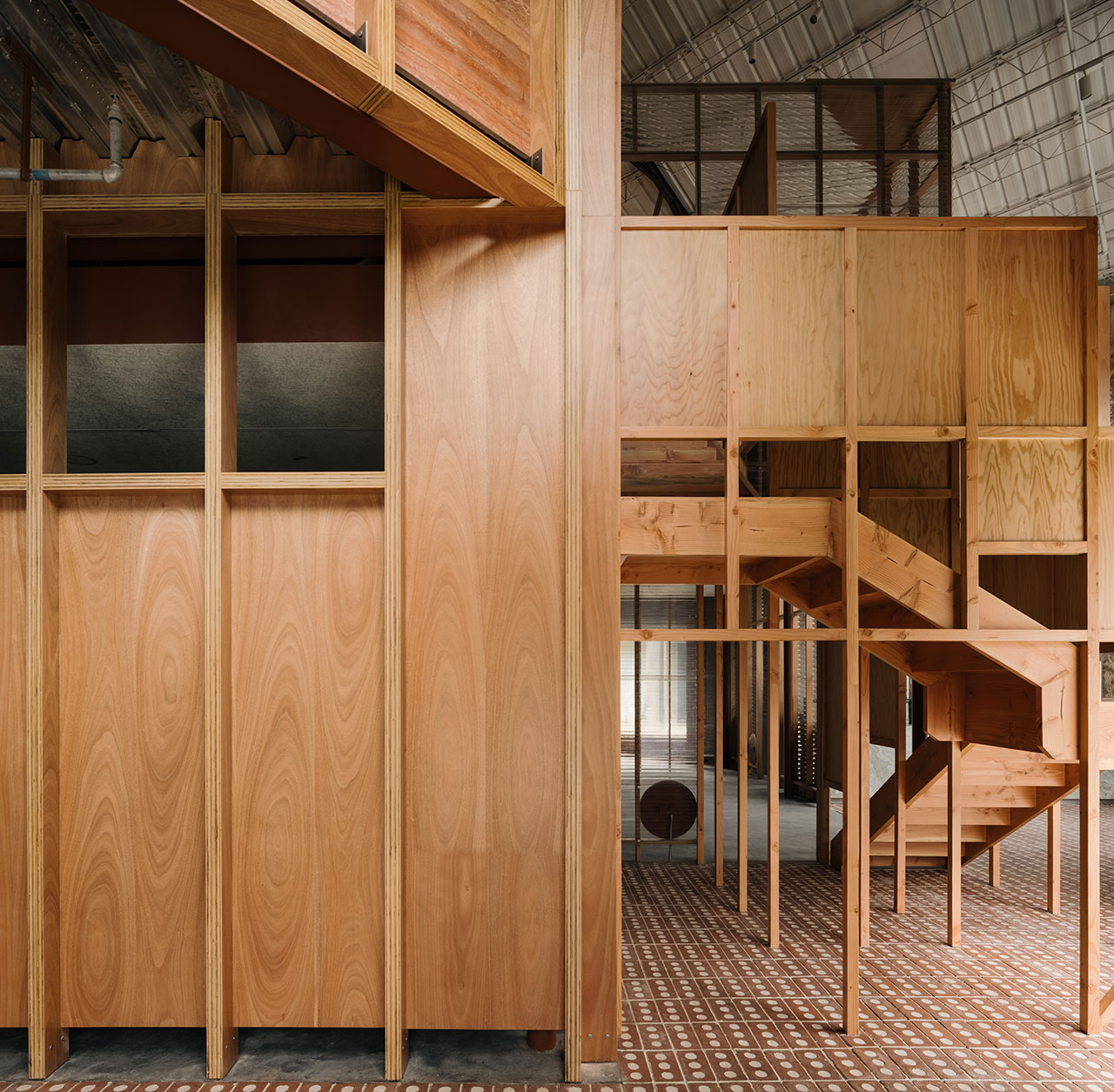
Photography © Wen Studio.

Photography © Wen Studio.
Built in the 1960s, the former warehouse complex features concrete framework, brick walls and pitched metallic roofs. The team drew inspiration from the existing building’s simple geometric language and industrial materiality, designing a steel framework consisting of two intersecting cubic volumes, clad in ash wood laminated boards, corrugated polycarbonate panels and fibre cement boards, all common industrial materials that reflect the brand’s focus on "affordable good design”.
By simply rotating the ‘house-within-a-house’ structure by 45 degrees in relation to the building shell, they have cleverly introduced complexity, further enhanced by the introduction of various geometric openings, cut-outs and balconies. This is no mere architectural exercise in spatial geometry though, the complex configuration was thoughtfully designed with both the customer experience and flexibility in mind. Multiple sight lines across the showroom’s different areas on two levels, through openings and transparencies, makes moving through the space an intriguing journey full of surprises.
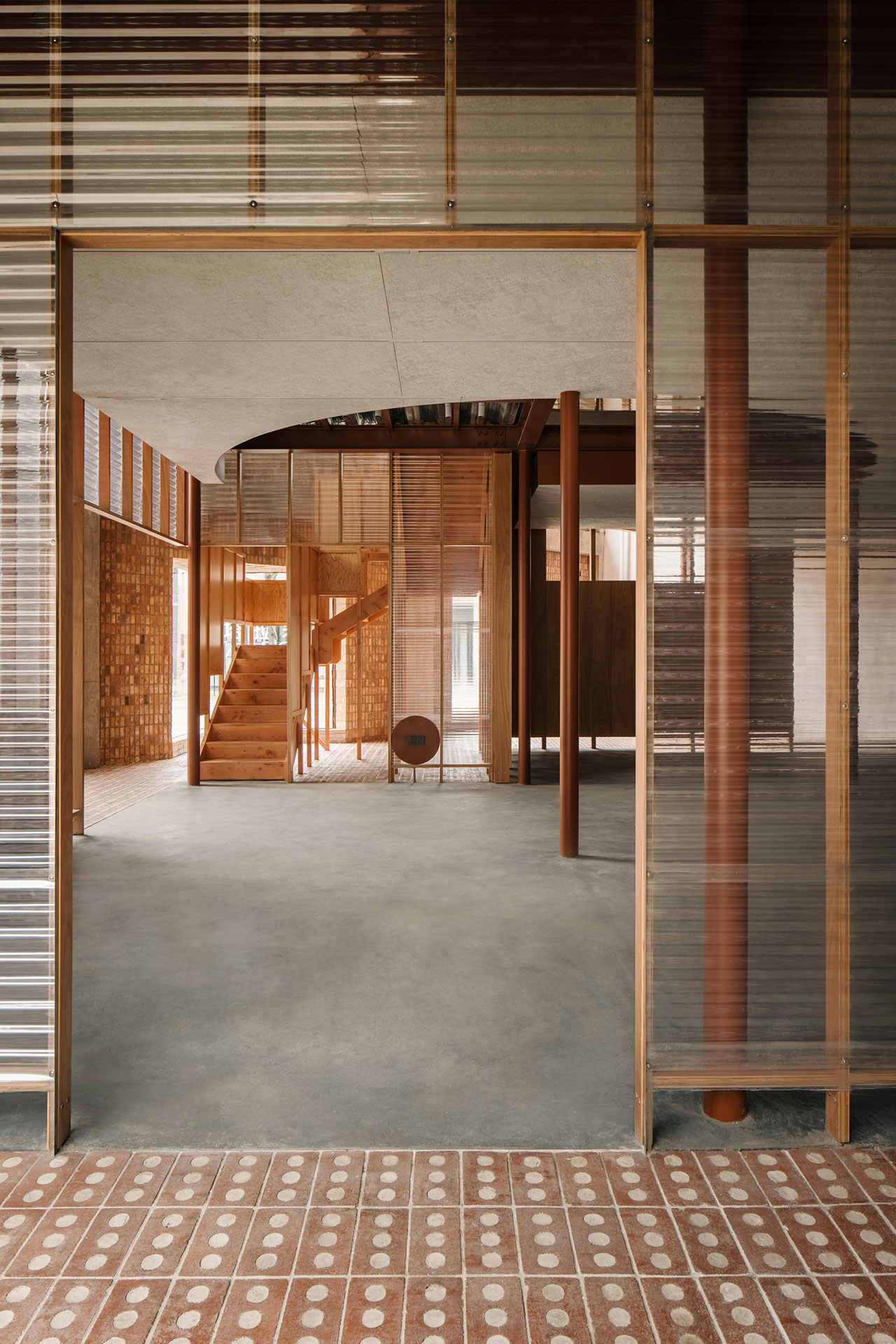
Photography © Wen Studio.
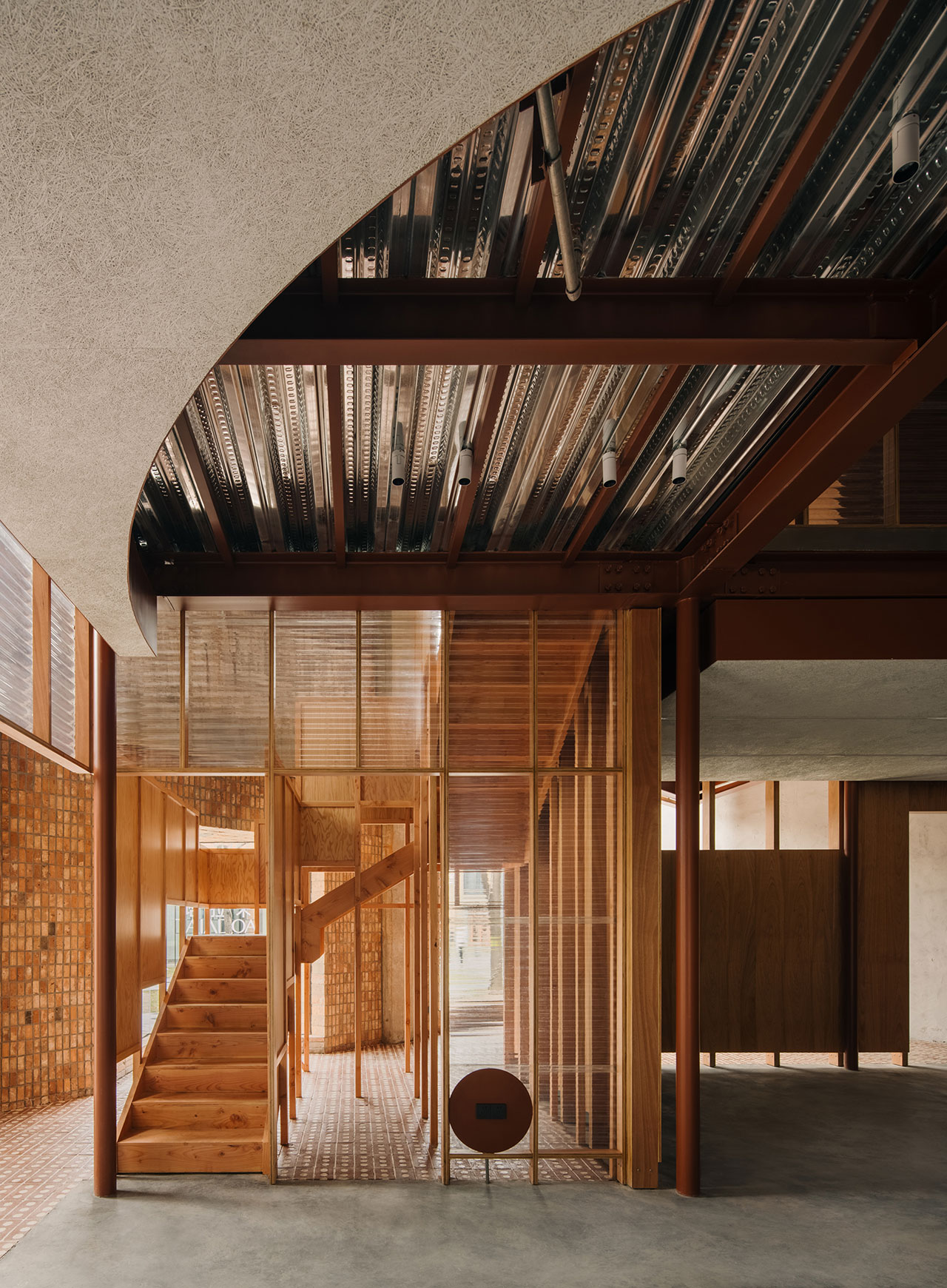
Photography © Wen Studio.
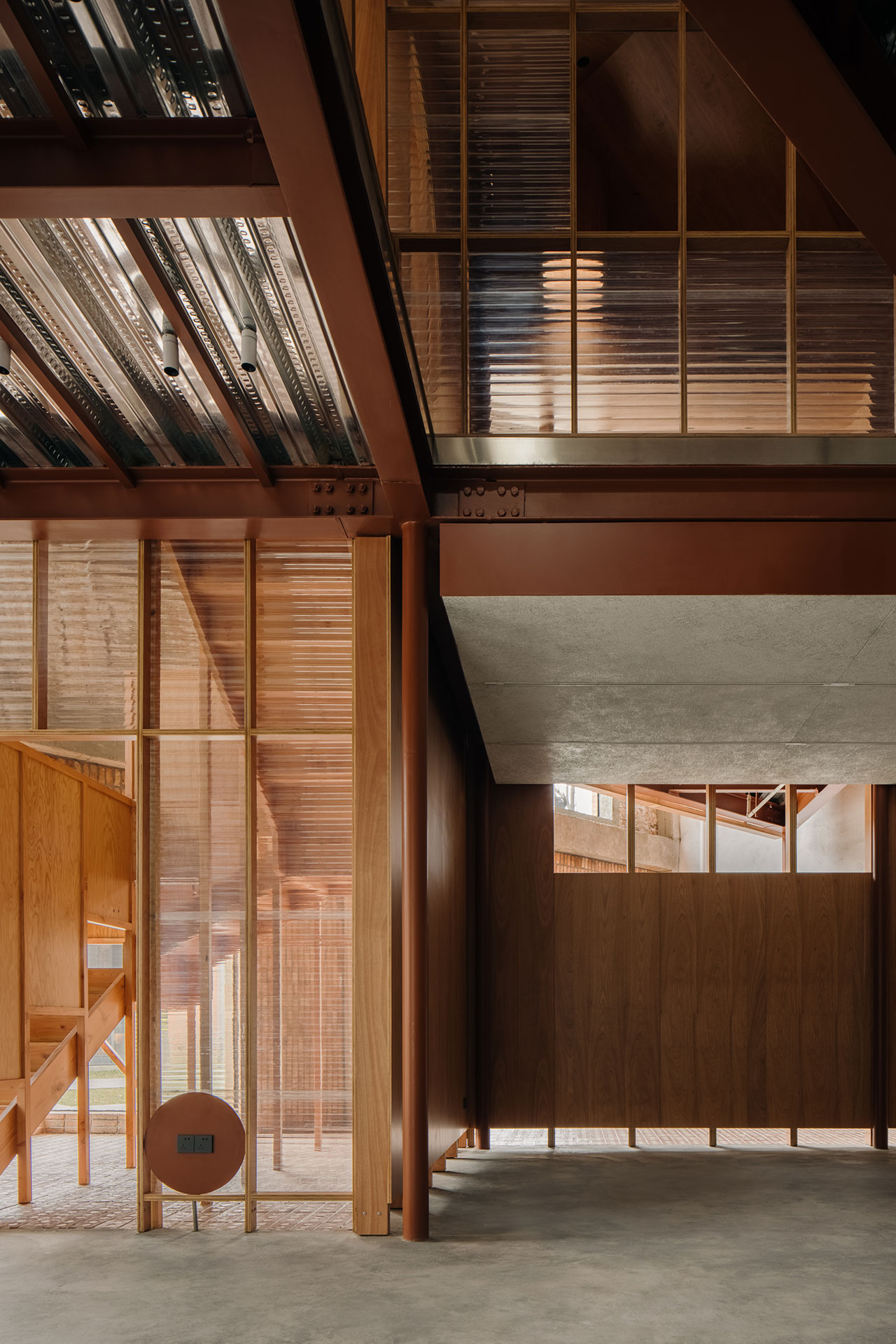
Photography © Wen Studio.
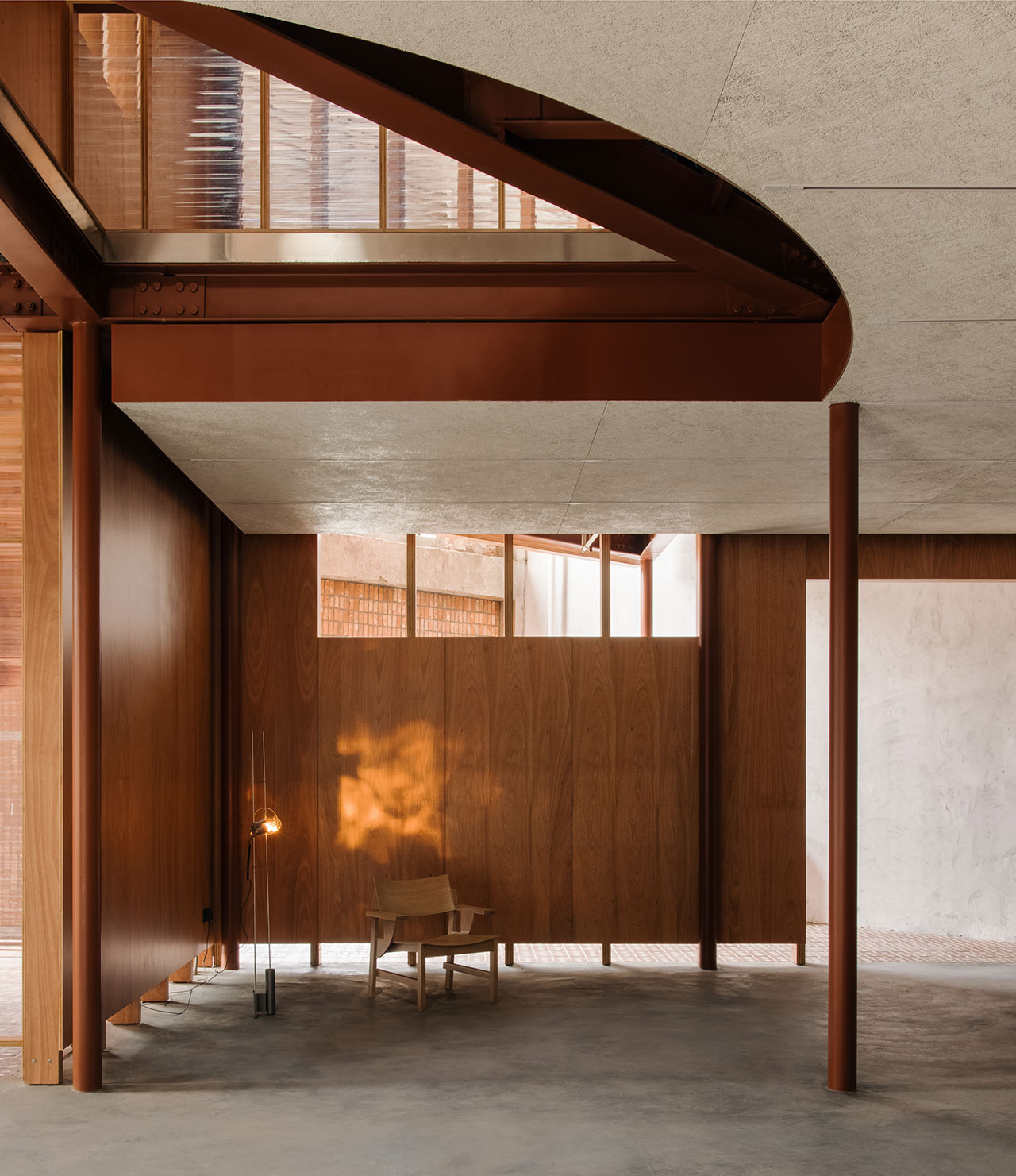
Photography © Wen Studio.
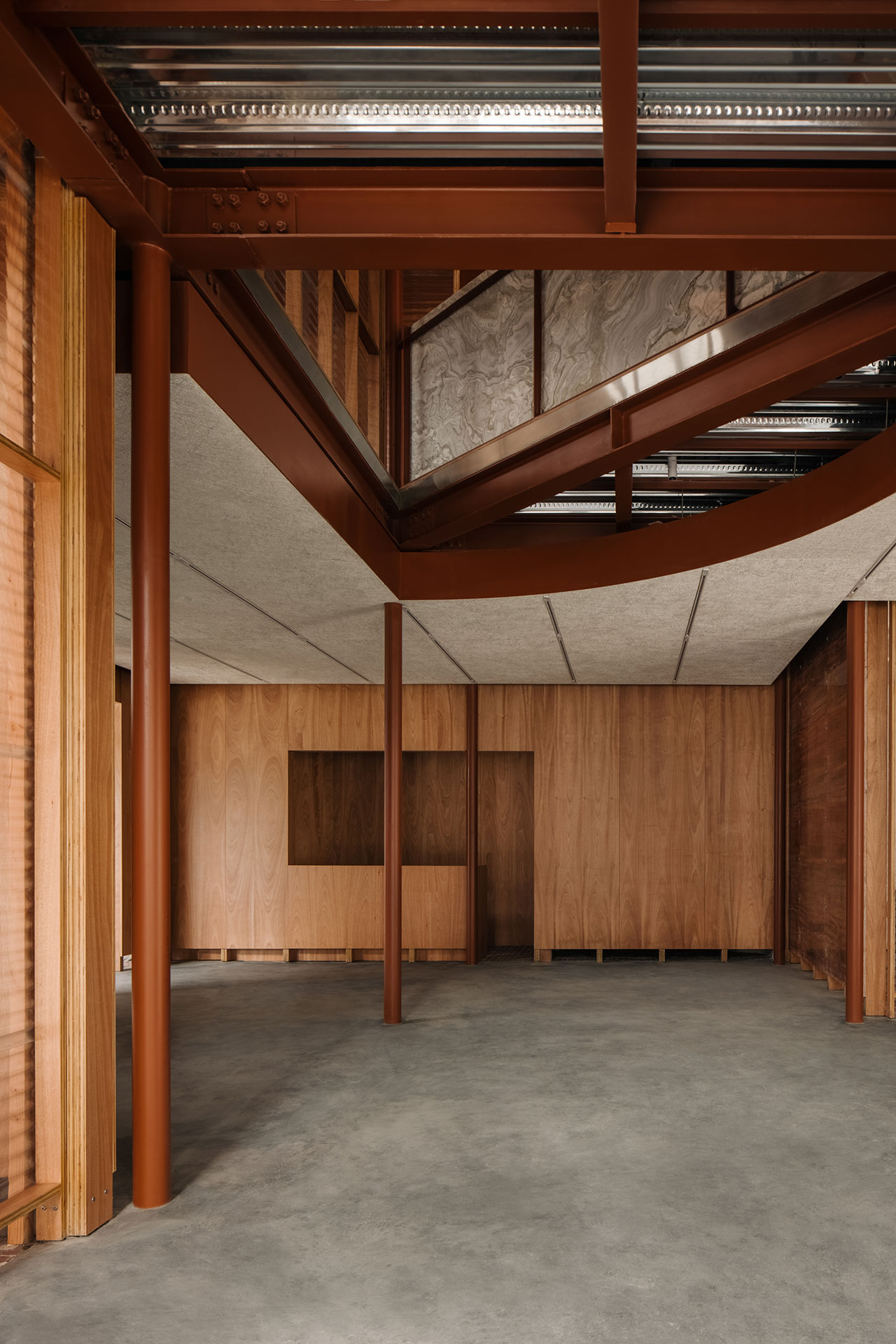
Photography © Wen Studio.
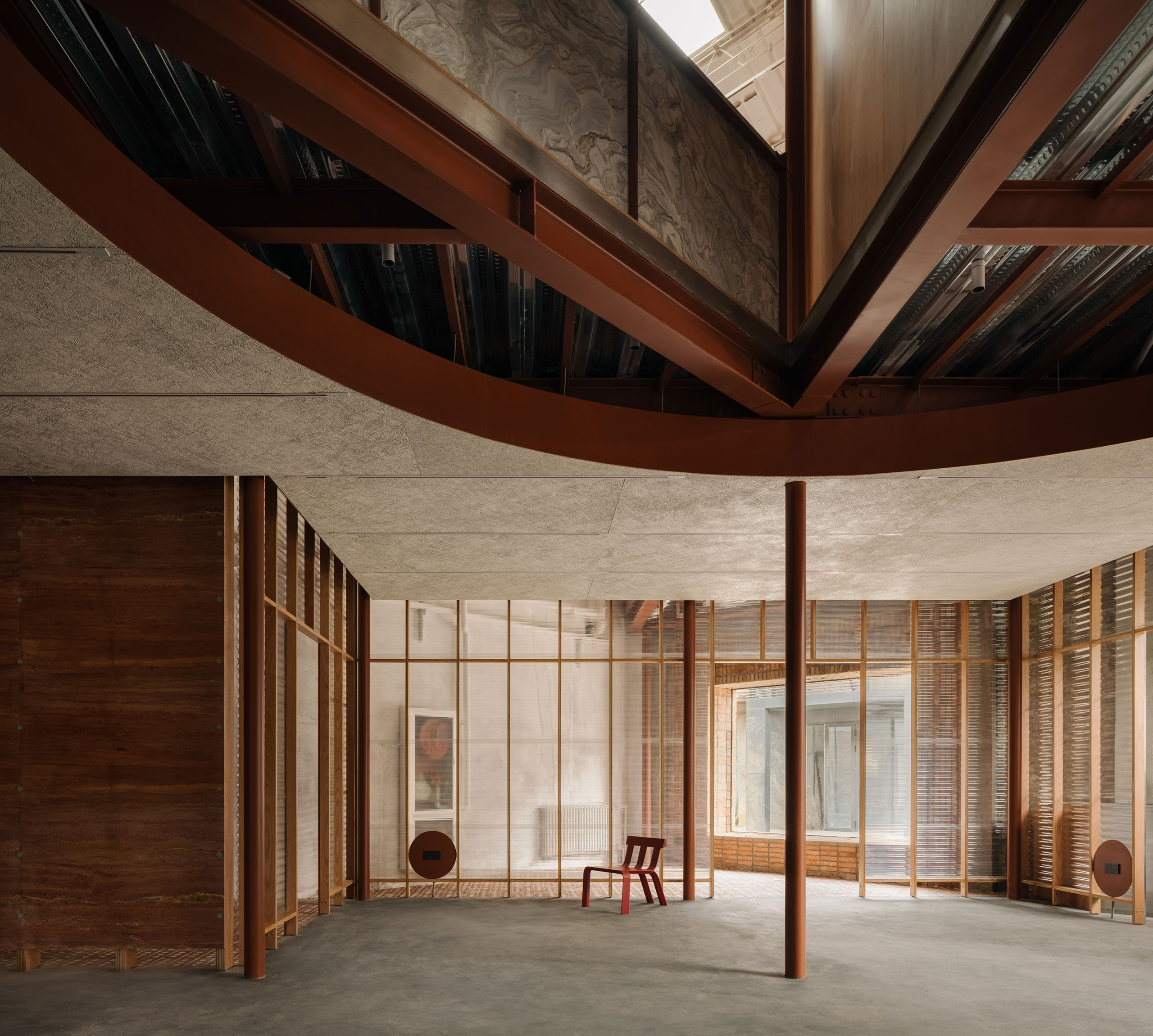
Photography © Wen Studio.

Photography © Wen Studio.
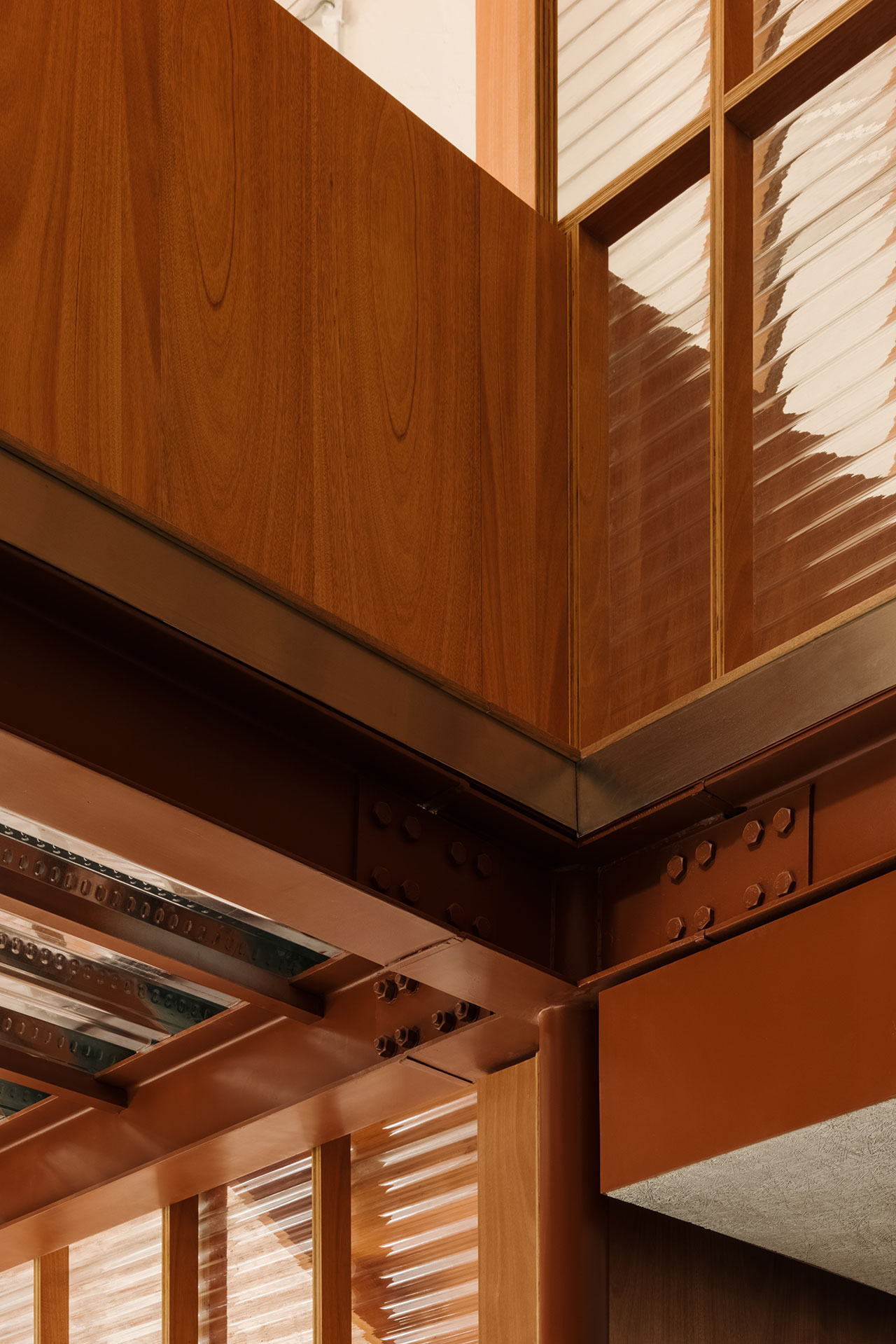
Photography © Wen Studio.
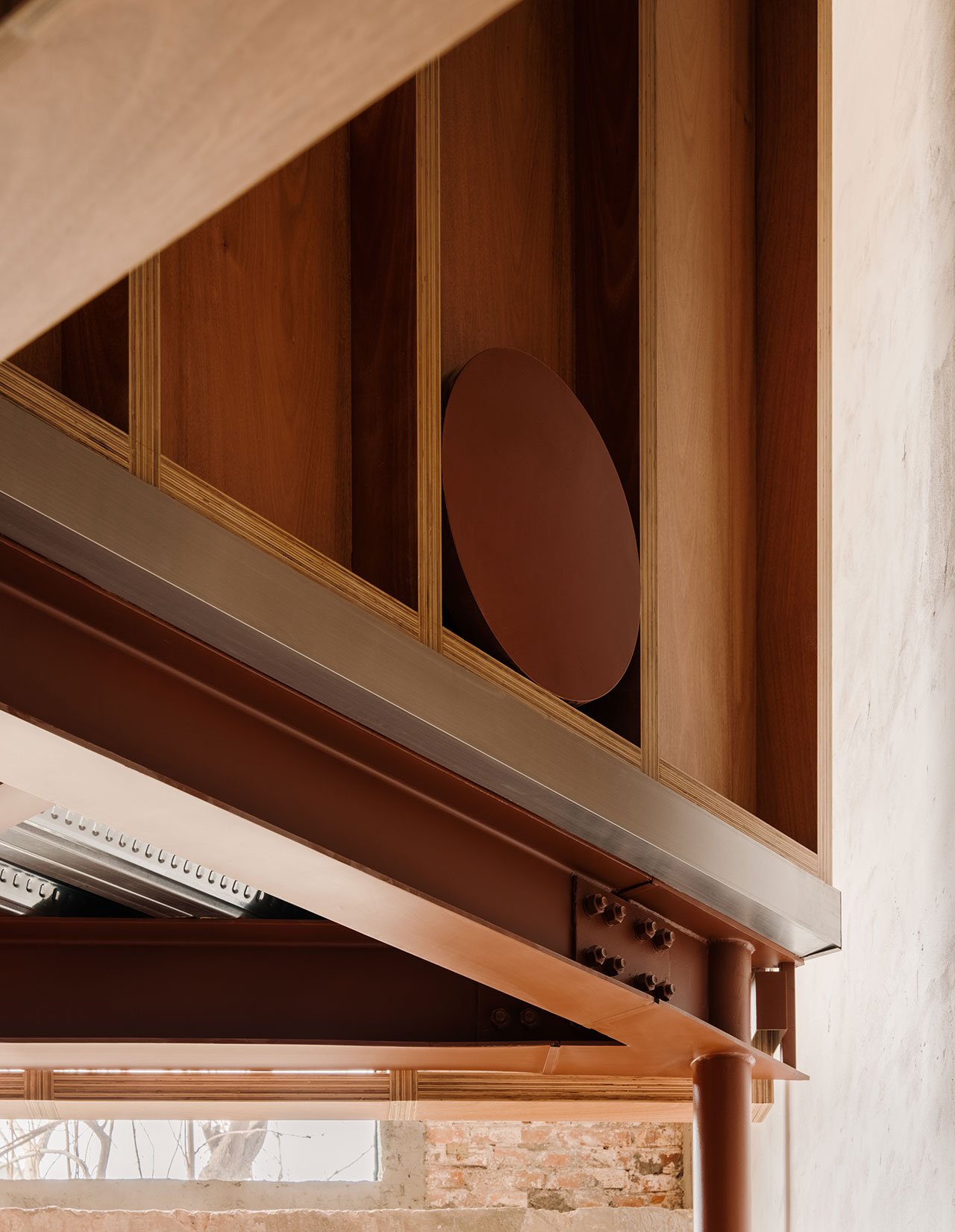
Photography © Wen Studio.
A triangular balcony jutting out of the new structure which almost touches the outer walls adds to the project’s wondrous sense of playfulness as do the interstitial, “semi-interior and semi-exterior” spaces in-between the old and new structures, and the angular timber staircase that would have pierced the façade had the designers not punctured a large opening where they fitted a prismatic glass protrusion. In combination with other façade openings, the latter allows plenty of natural light to enter the interior while transparent polycarbonate panels in the front of the structure makes sure light reaches the wood-clad areas at the back of the showroom.
The showroom’s geometric complexity is balanced by its construction “earnestness”. Guided by the brand’s utilitarian principles, atelier tao+c has left most of the structural elements exposed, from I-beams to timber battens, joists and studs, as well as made sure that all the layers of materials are visible, including the seams and joints between them, in order to shed light on the design, assembly and construction process. This approach imbues the space with a sense of craftsmanship as well as ties together the new-built structure with the existing building which has been stripped down to its elemental building fabric.
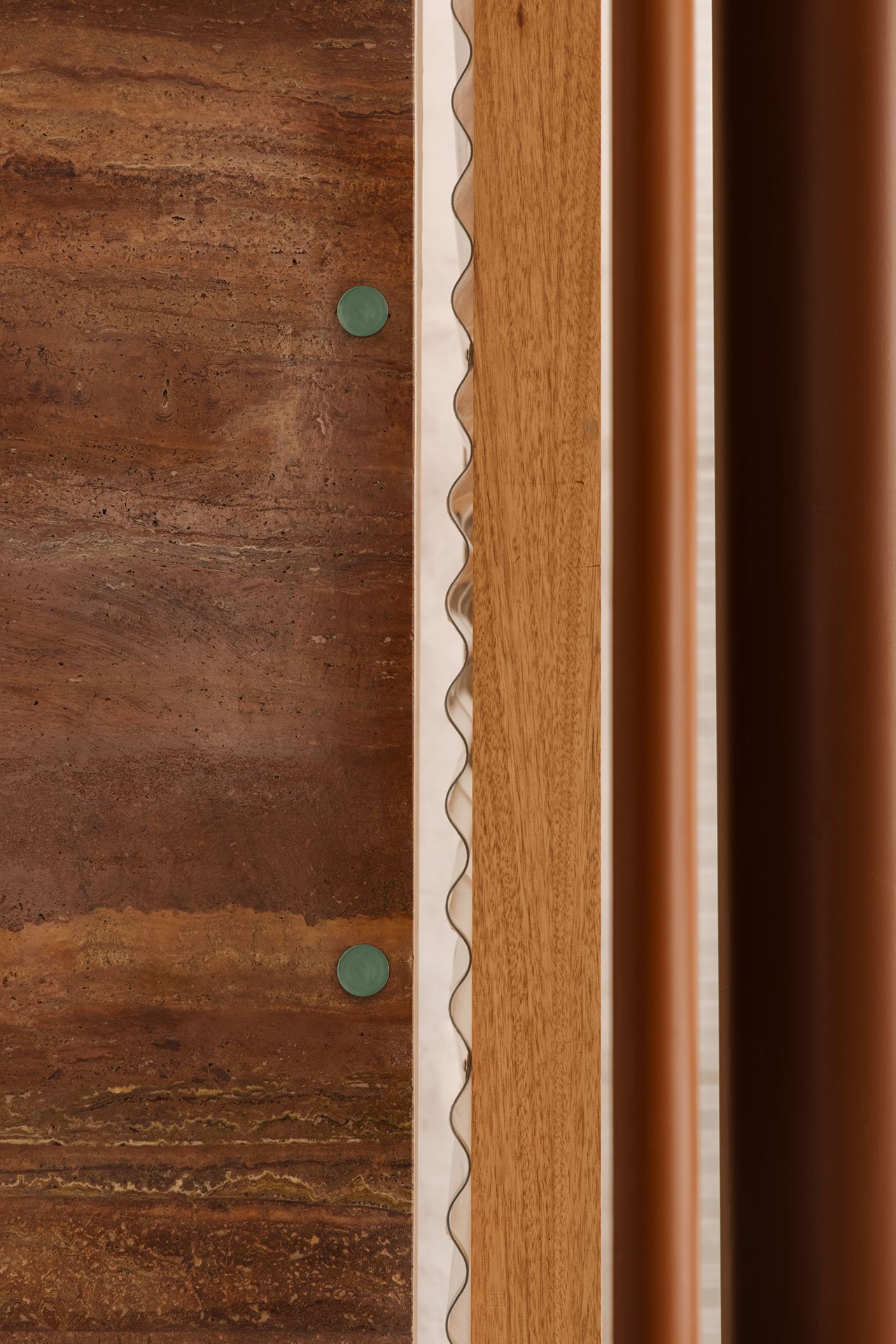
Photography © Wen Studio.
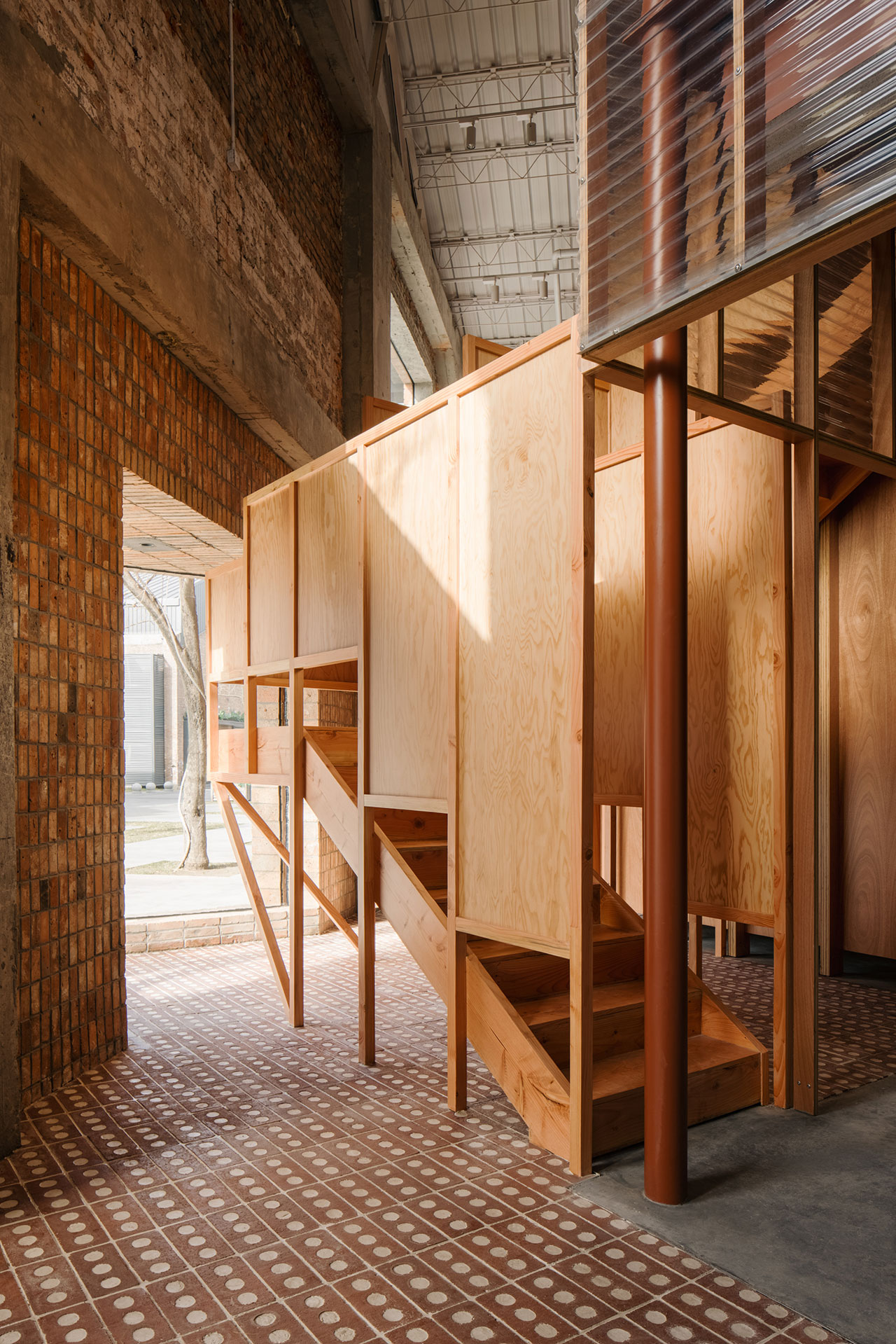
Photography © Wen Studio.
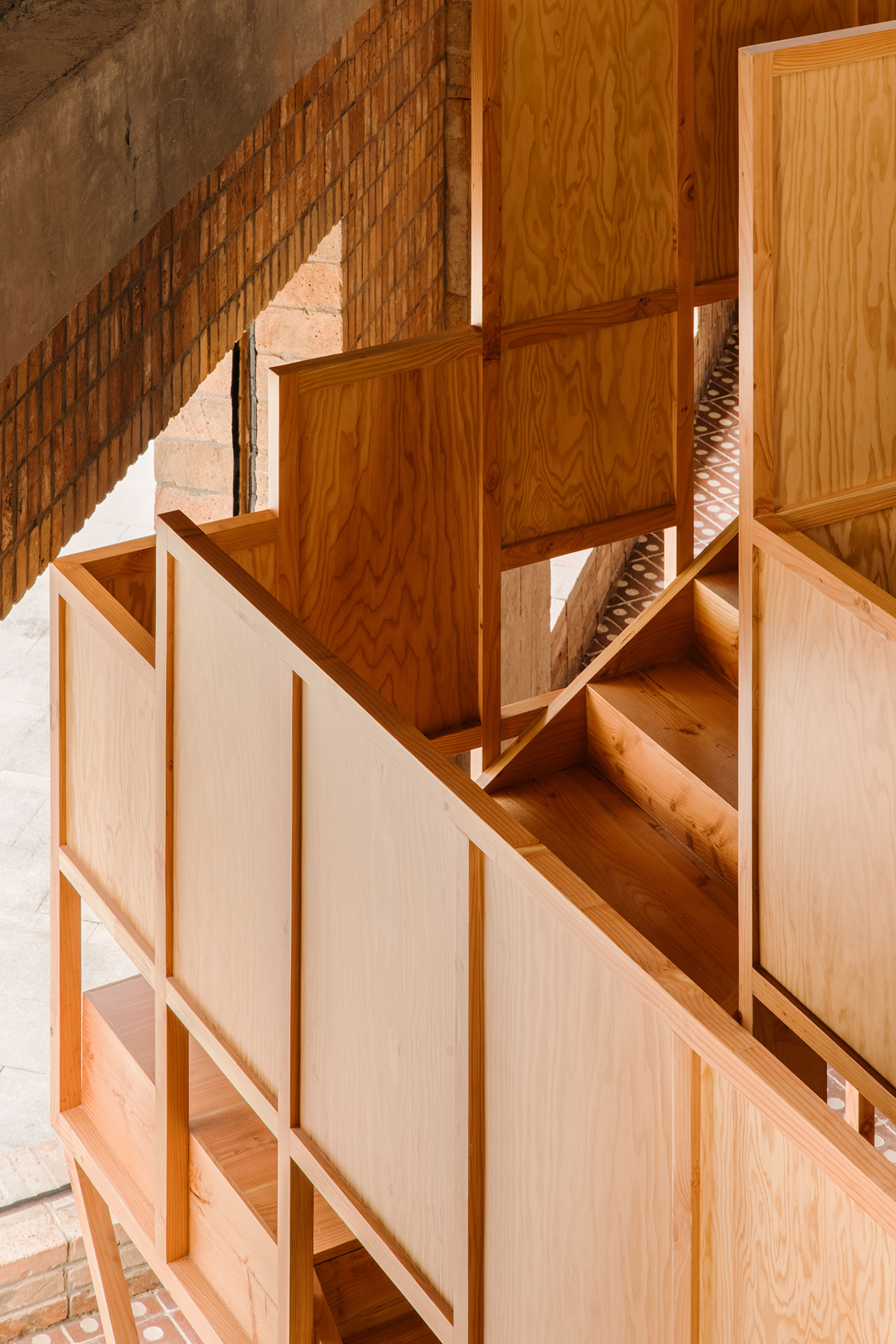
Photography © Wen Studio.
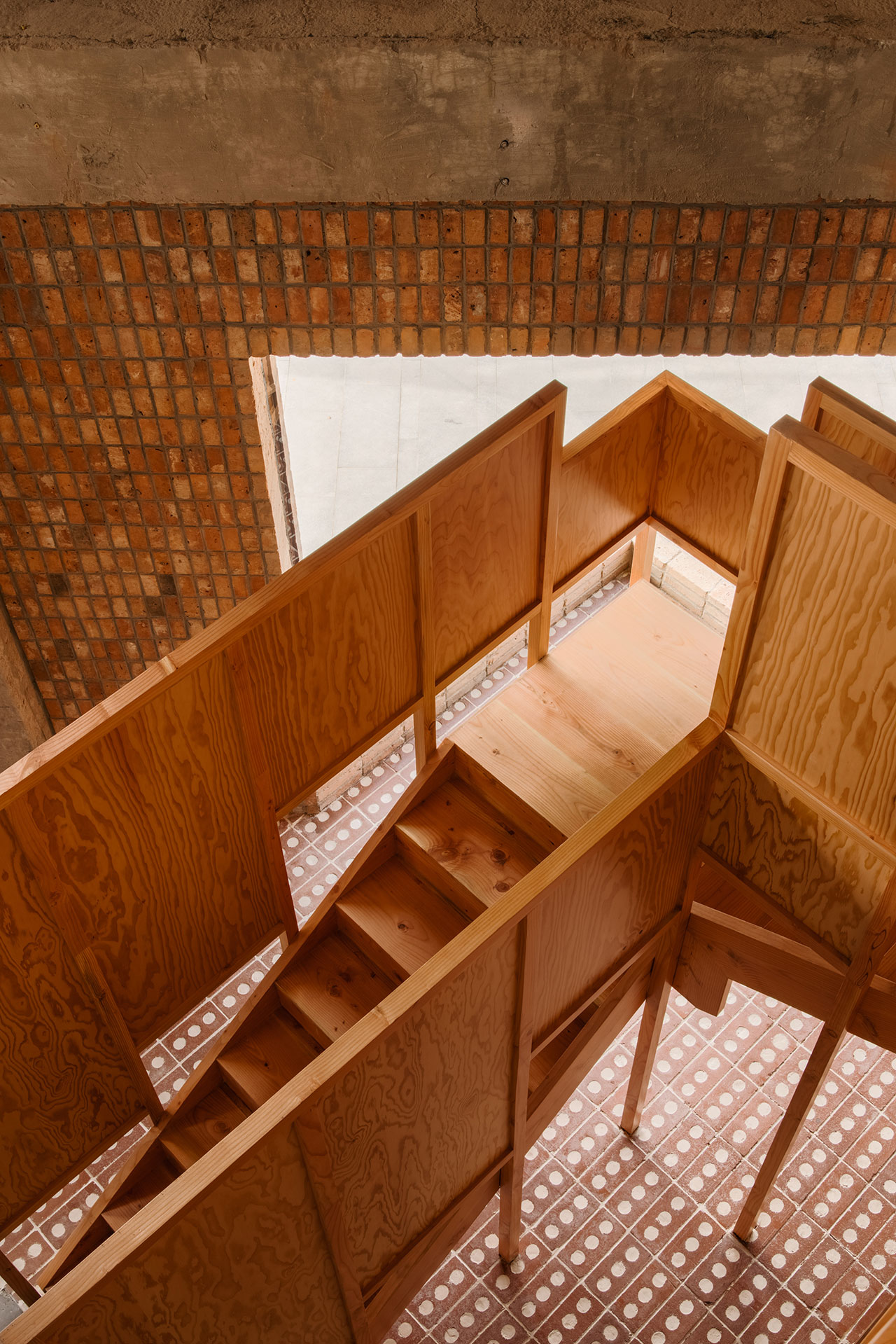
Photography © Wen Studio.
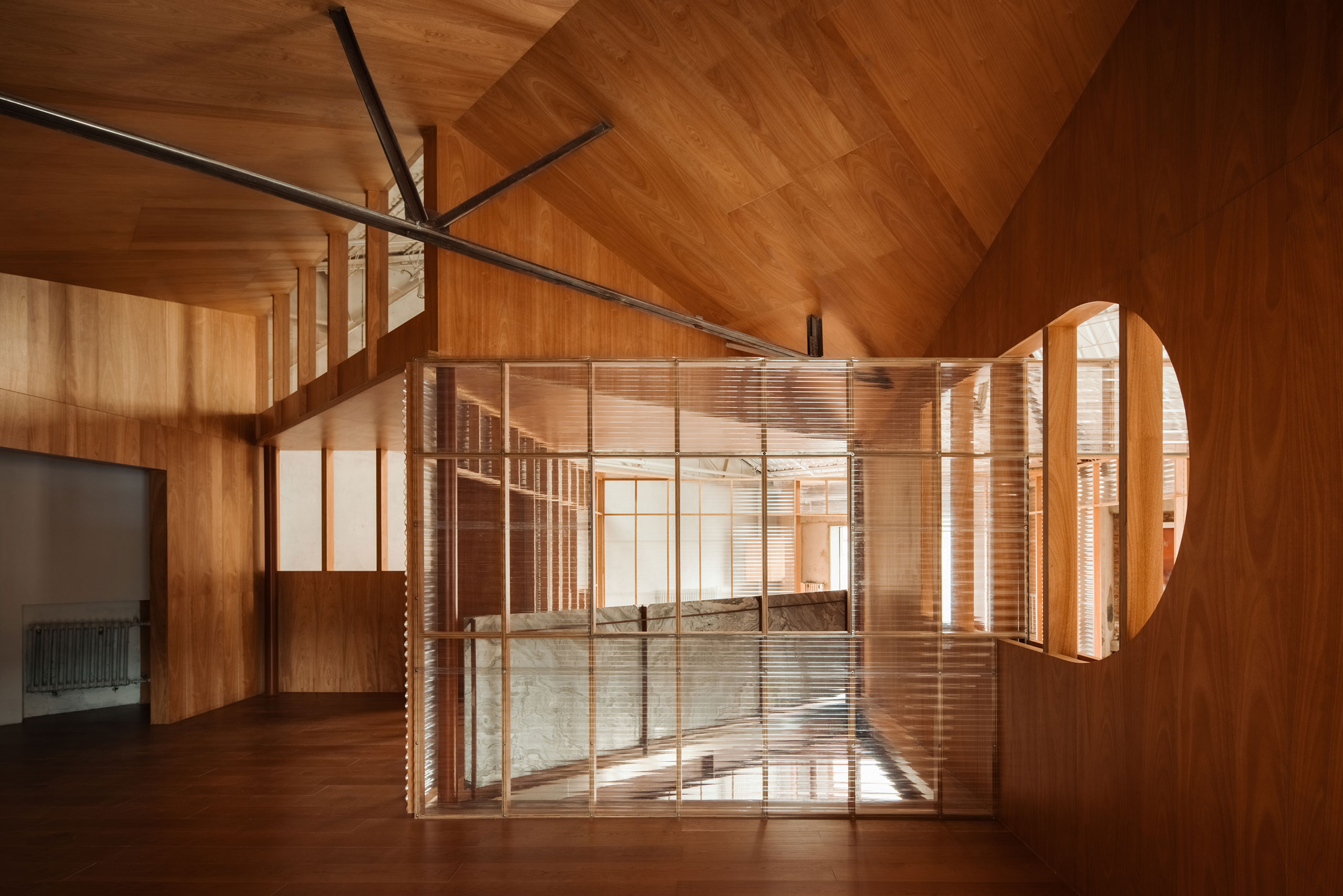
Photography © Wen Studio.
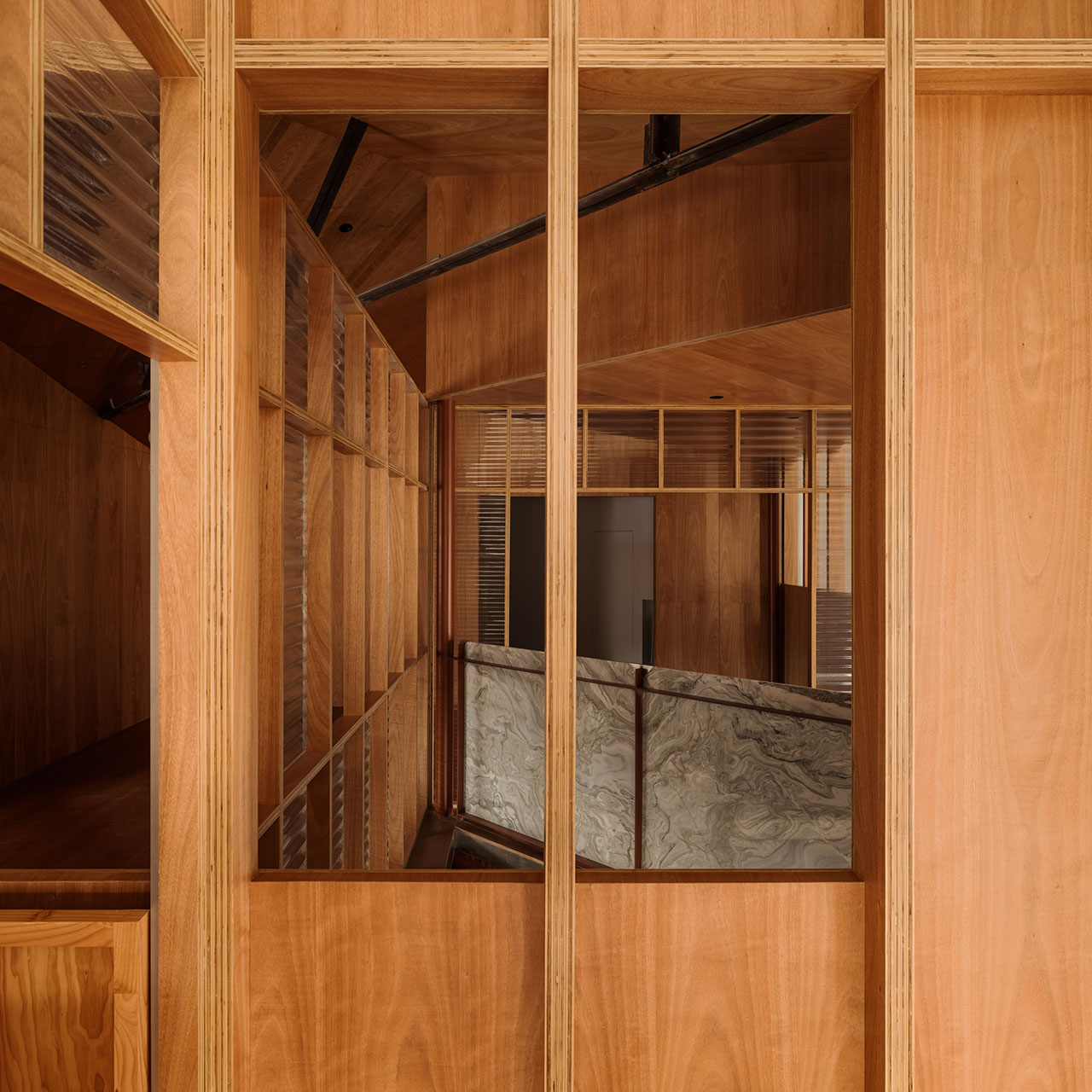
Photography © Wen Studio.
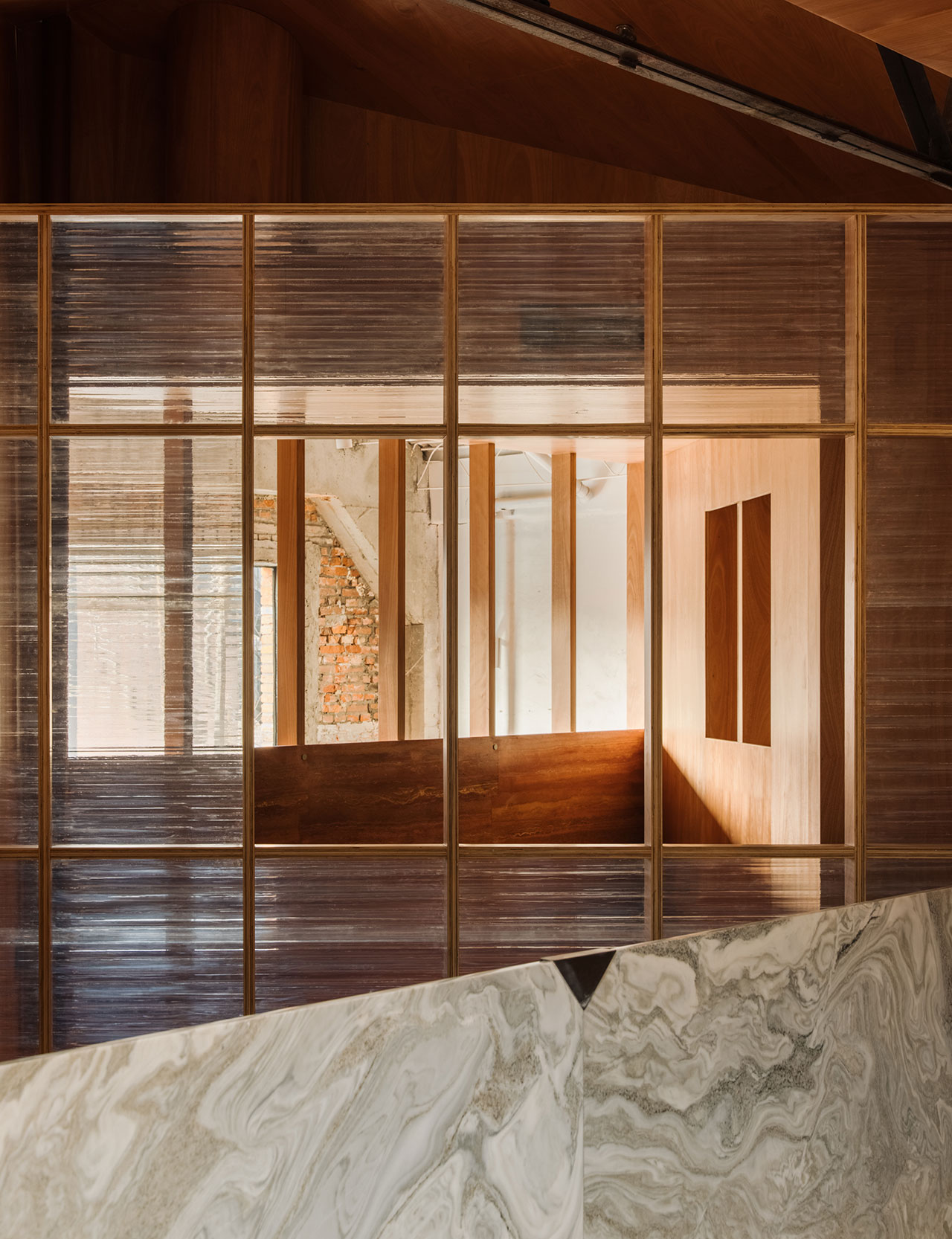
Photography © Wen Studio.

Photography © Wen Studio.
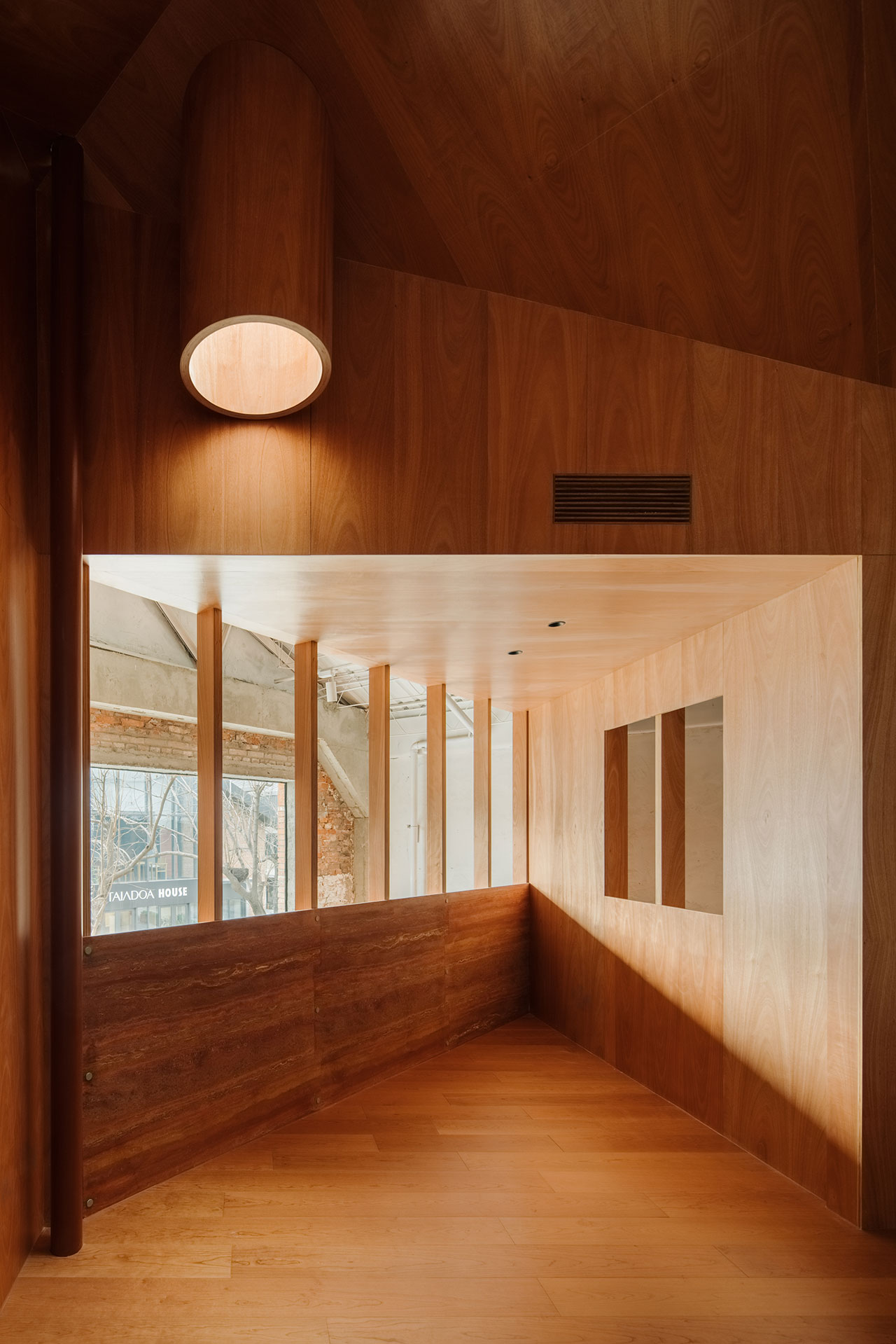
Photography © Wen Studio.
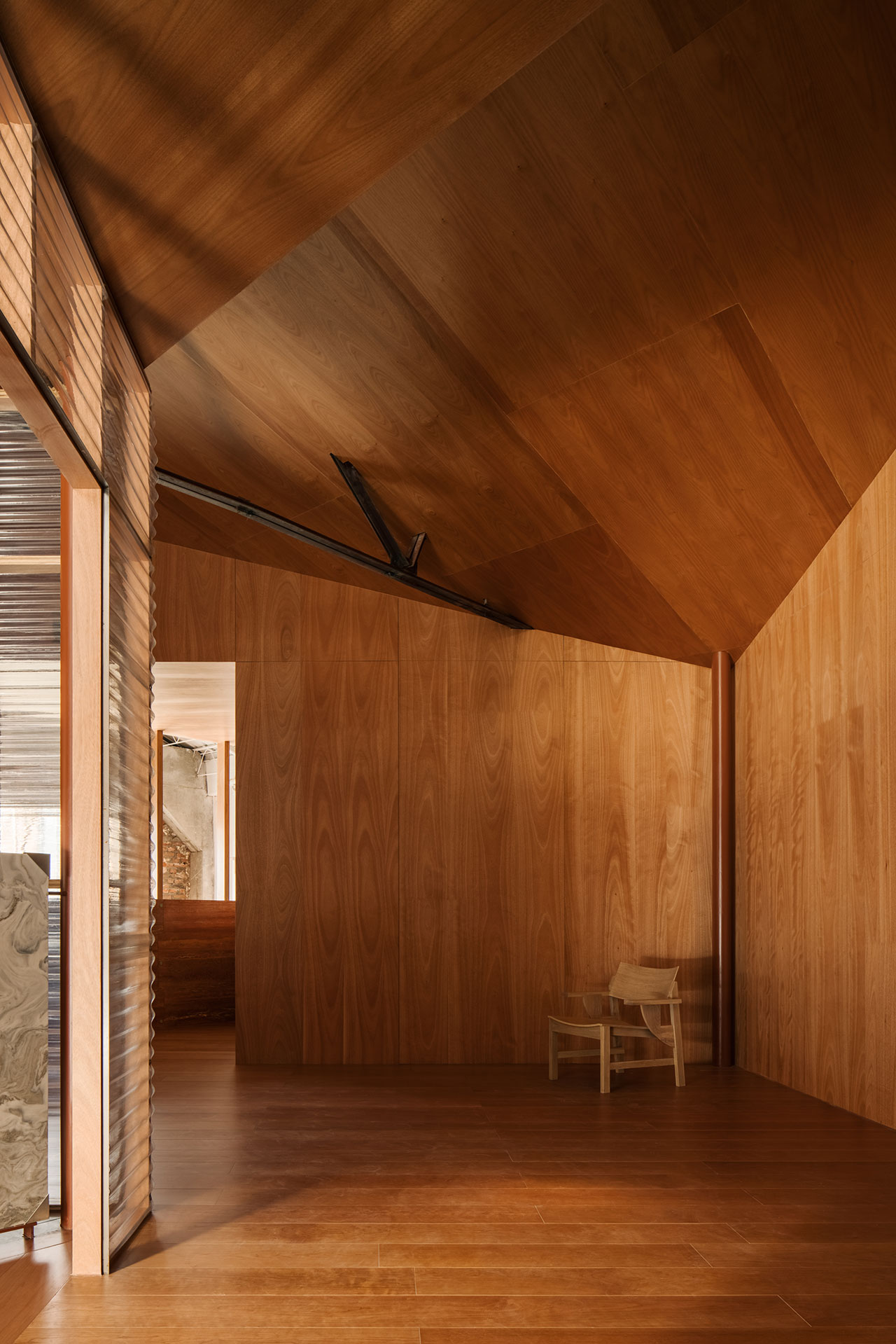
Photography © Wen Studio.
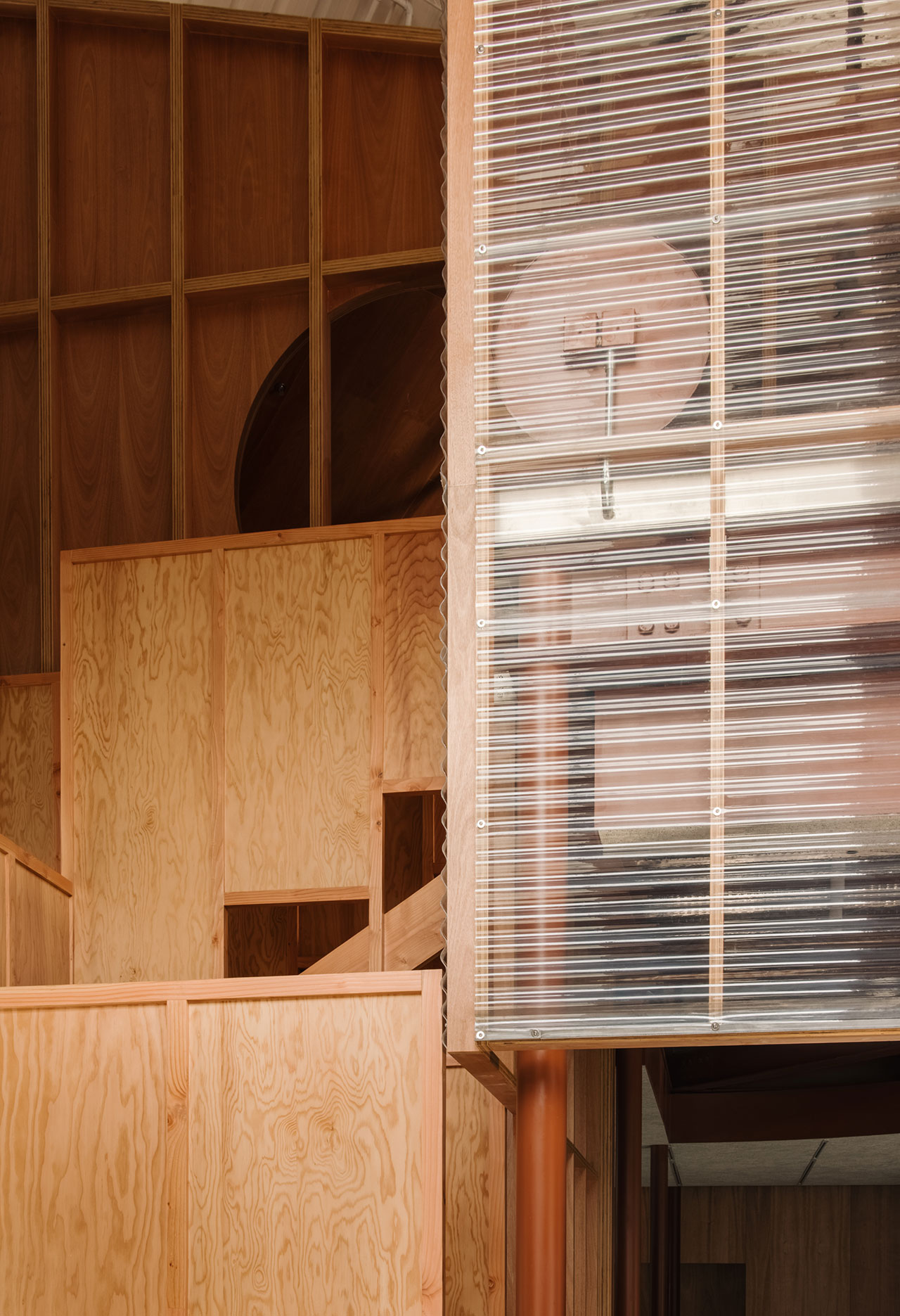
Photography © Wen Studio.
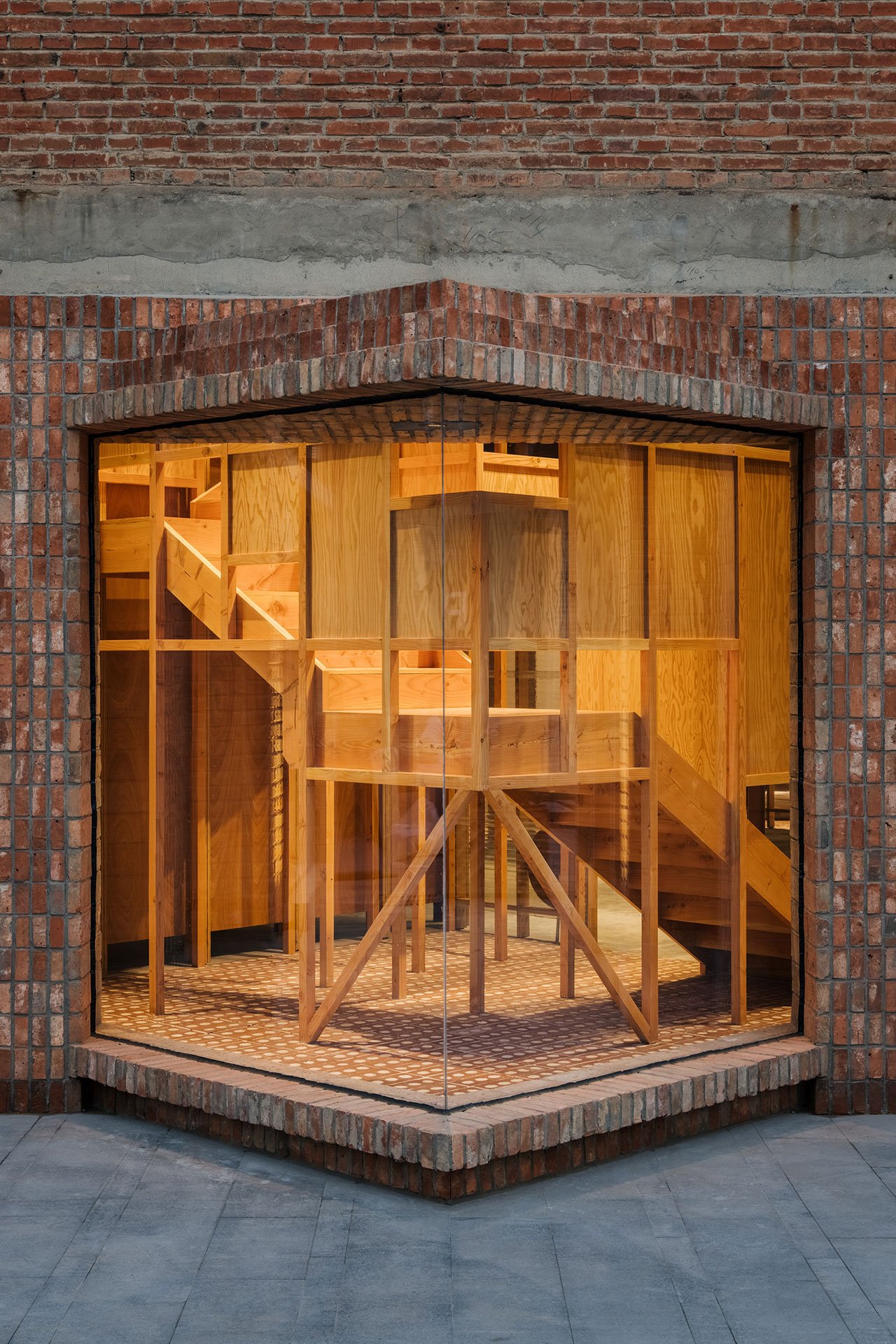
Photography © Wen Studio.














