Project Name
Casa ChousoLocation
Architect
Bruno Dias ArquitecturaProject Team
Bruno Lucas Dias, Tânia Matias, Cristiana HenriquesArea (sqm)
420Completed
2022| Detailed Information | |||||
|---|---|---|---|---|---|
| Project Name | Casa Chouso | Location |
Casal de S.Brás Ansião
Portugal | Architect | Bruno Dias Arquitectura |
| Project Team | Bruno Lucas Dias, Tânia Matias, Cristiana Henriques | Area (sqm) | 420 | Completed | 2022 |
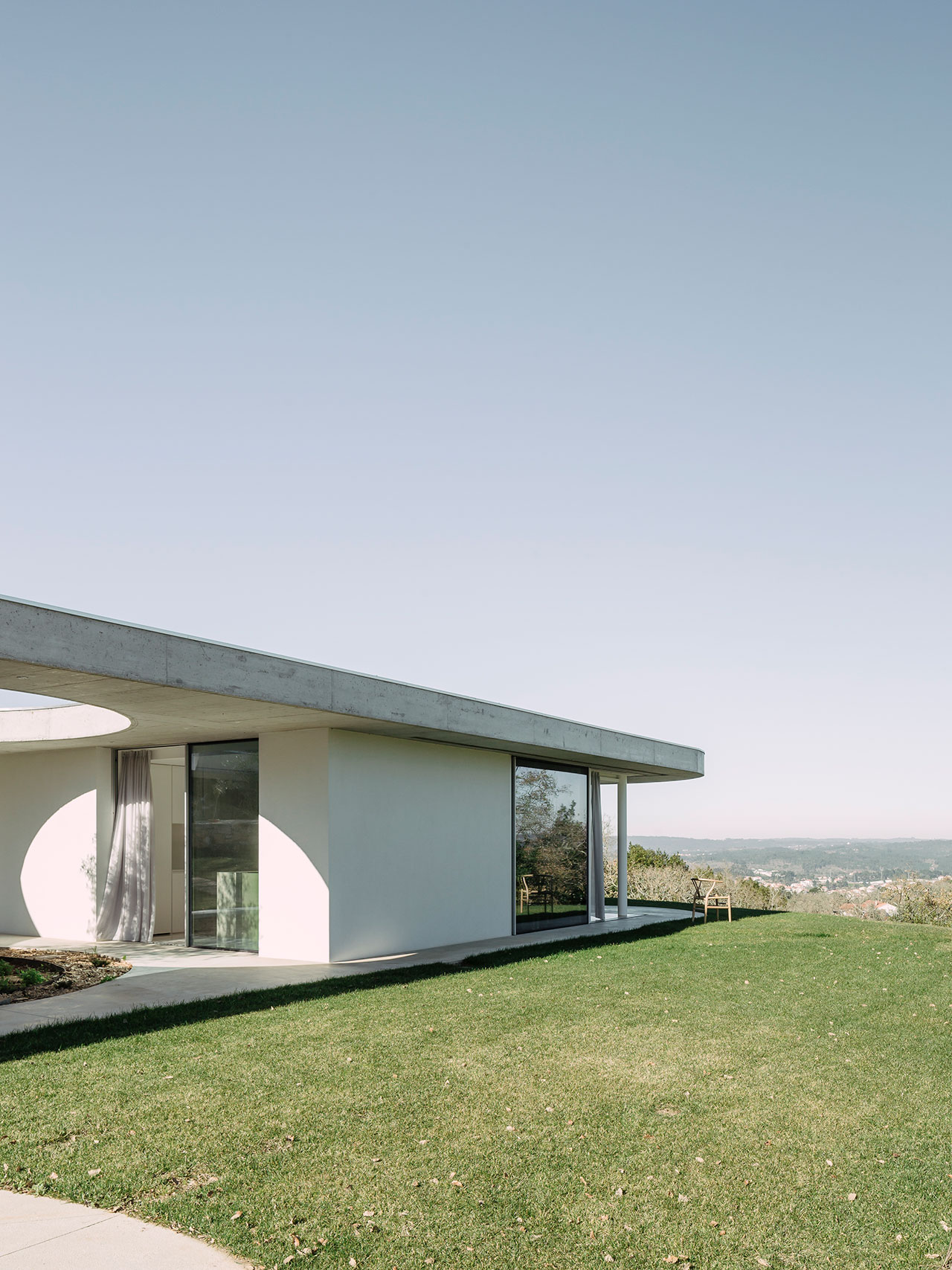
Photography by Hugo Santos Silva.
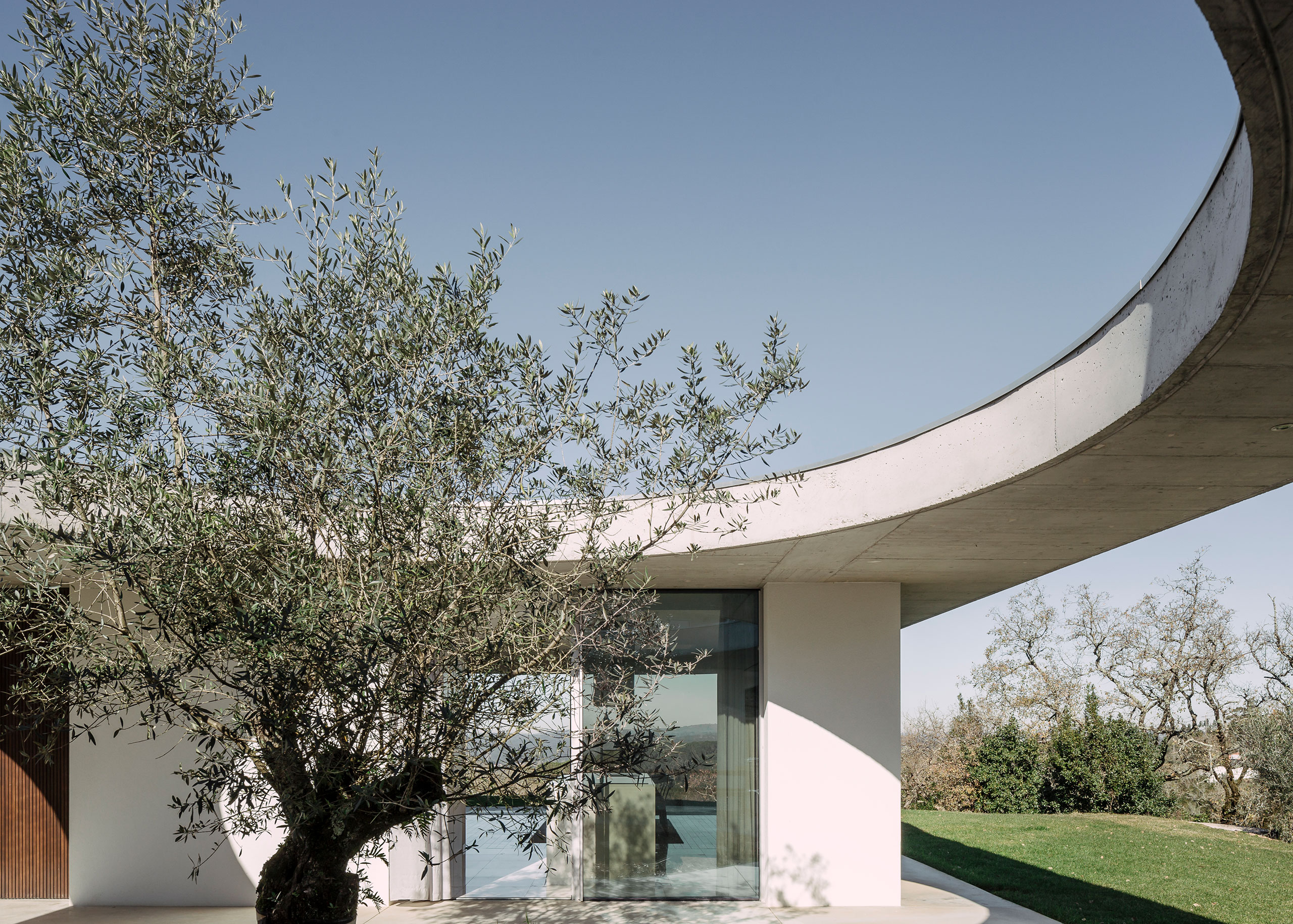
Photography by Hugo Santos Silva.
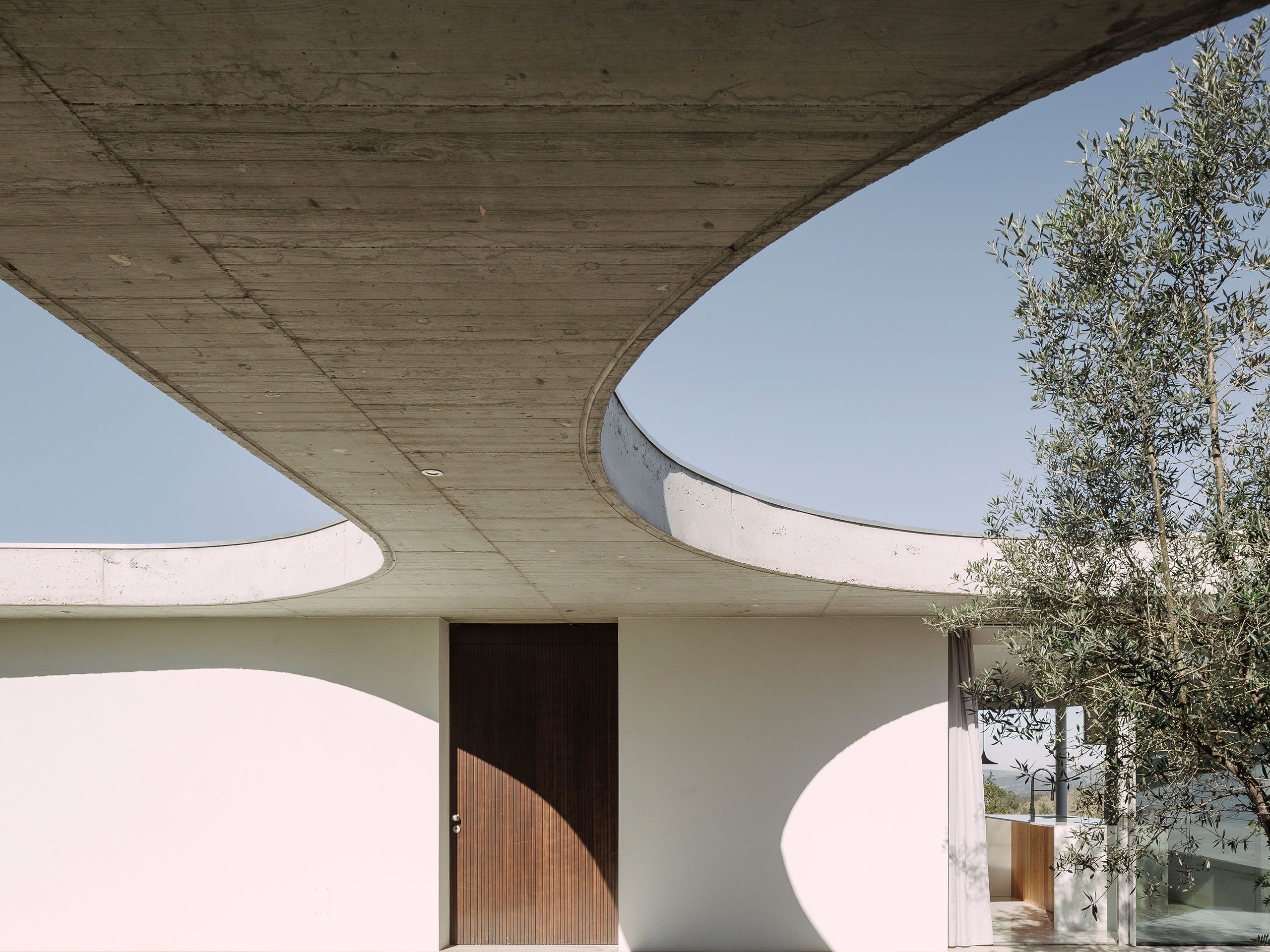
Photography by Hugo Santos Silva.
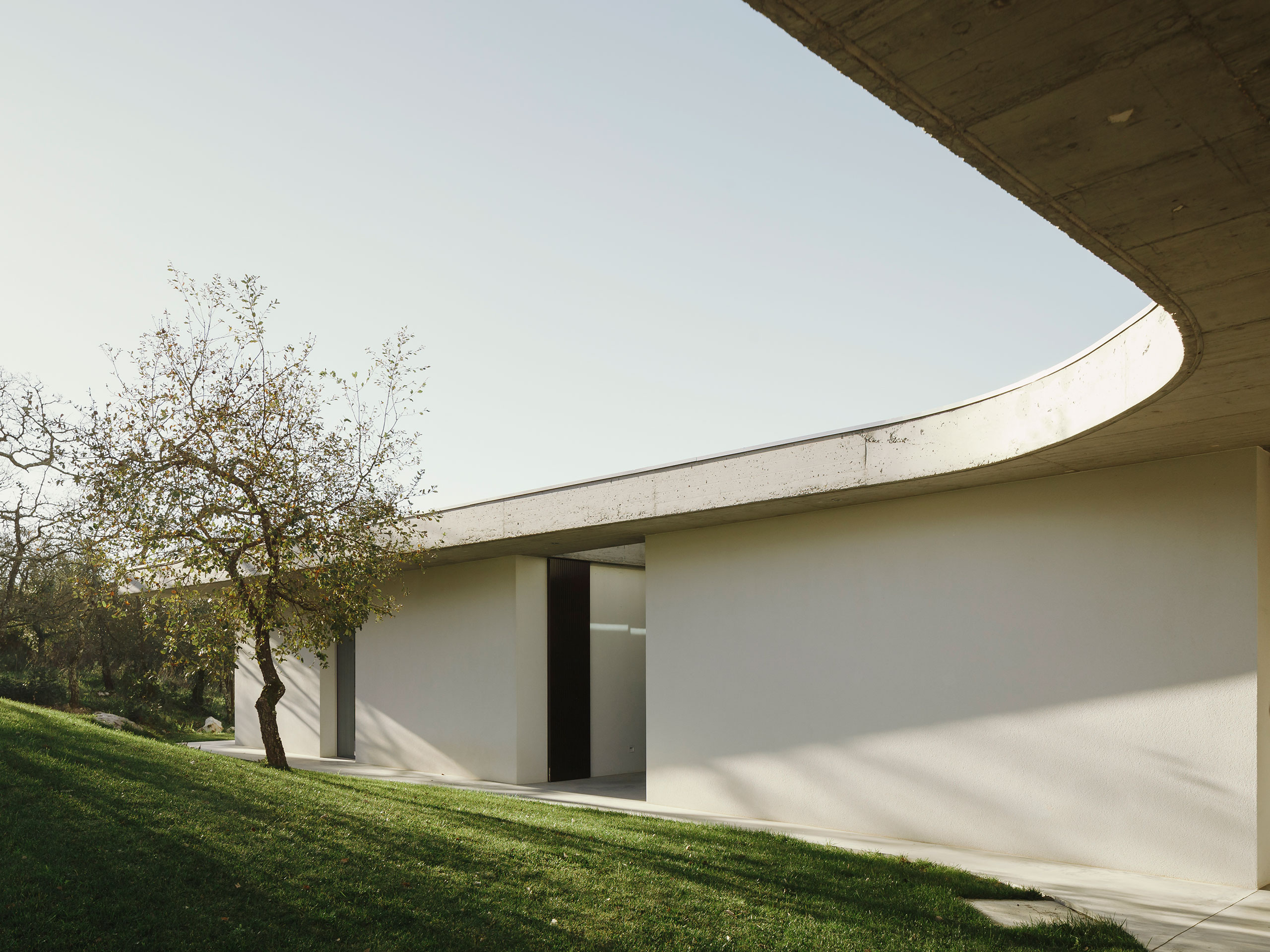
Photography by Hugo Santos Silva.
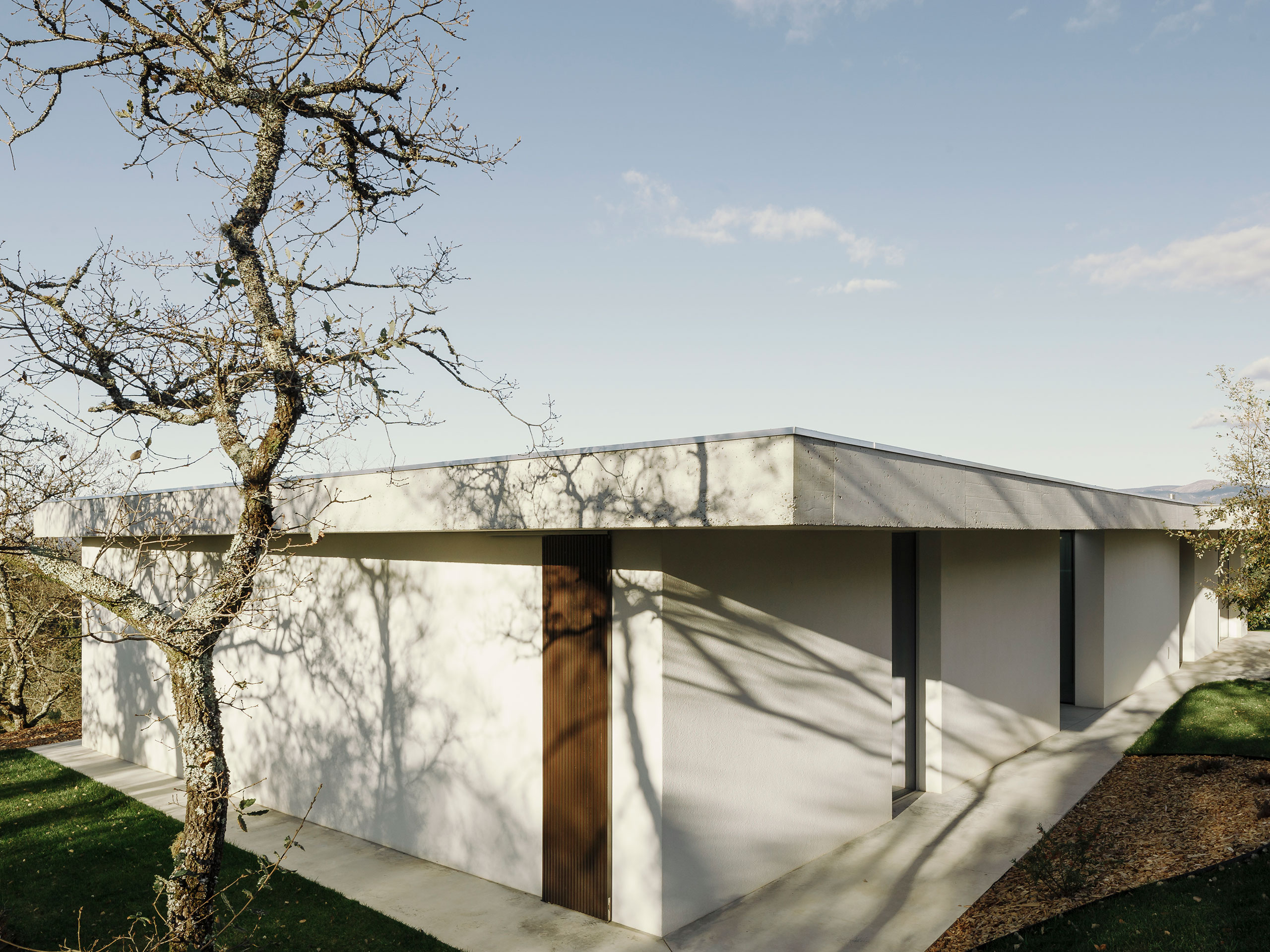
Photography by Hugo Santos Silva.

Photography by Hugo Santos Silva.
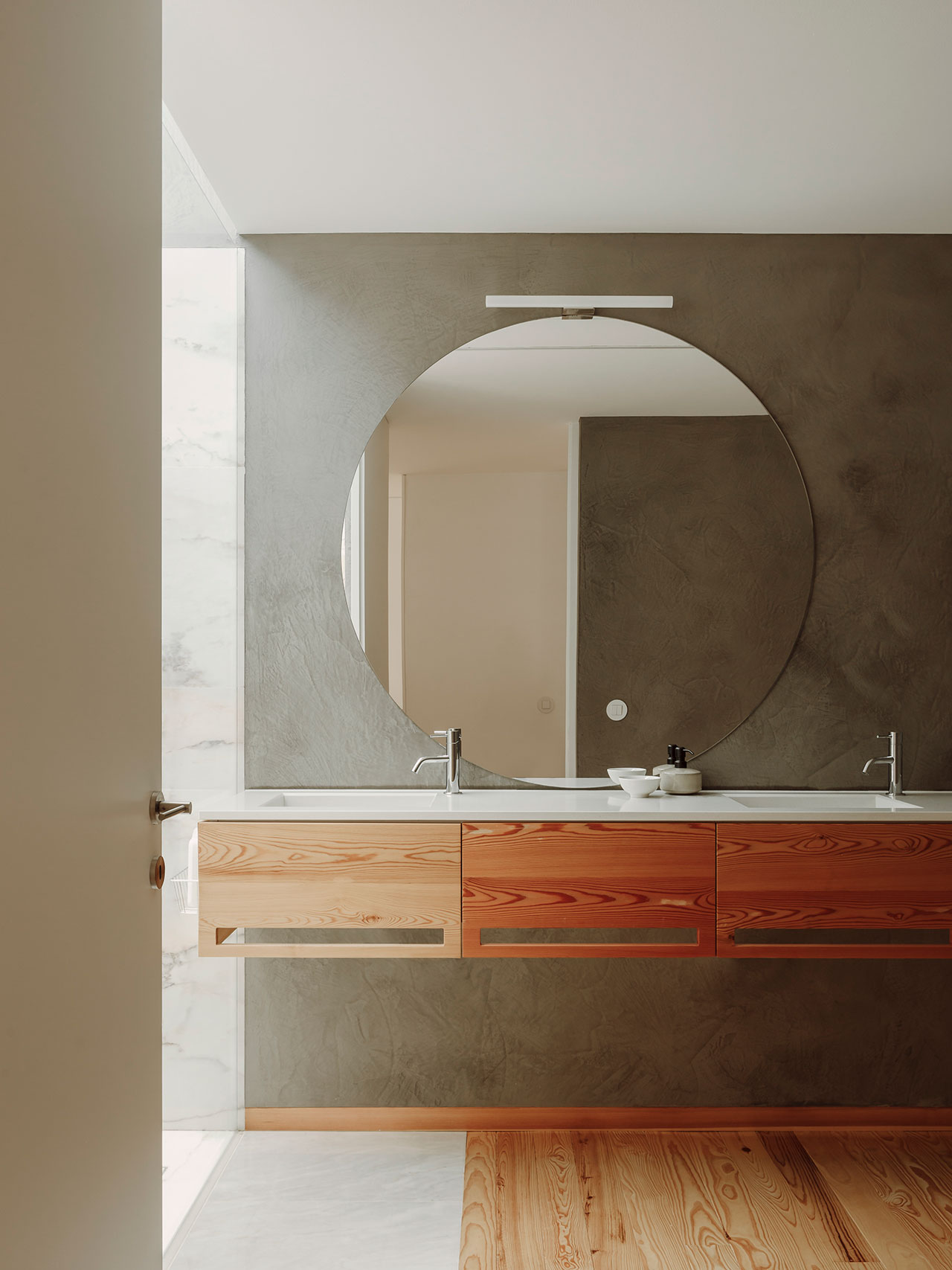
Photography by Hugo Santos Silva.
Conceived as a transitional area, the courtyard between the two volumes takes its cue from the property’s agricultural past – the whole area was once used for grazing pastures – and in particular the discovery of a threshing floor, a flattened area traditionally used by farmers to thresh the grain harvest, often with oxen. Featuring a central planted section with a circular roof opening as a nod to the threshing floor’s traditional shape, the courtyard also houses an outdoor dining and barbeque area which echoes the additional use of the threshing floor as a meeting point for local farmers.
The geometric simplicity and clean lines of the building's exterior carry on inside where a minimalist aesthetic prevails underpinned by white-painted surfaces, hardwood floors and floor-to-ceiling openings for views of the surrounding landscape. The living quarters are centred on a light-filled, open-plan living, dining and kitchen area with patio doors on two sides which once opened extends the space onto the concrete-paved terrace. Finally, a study and three bedrooms round up the family house’s modest yet uplifting interiors.
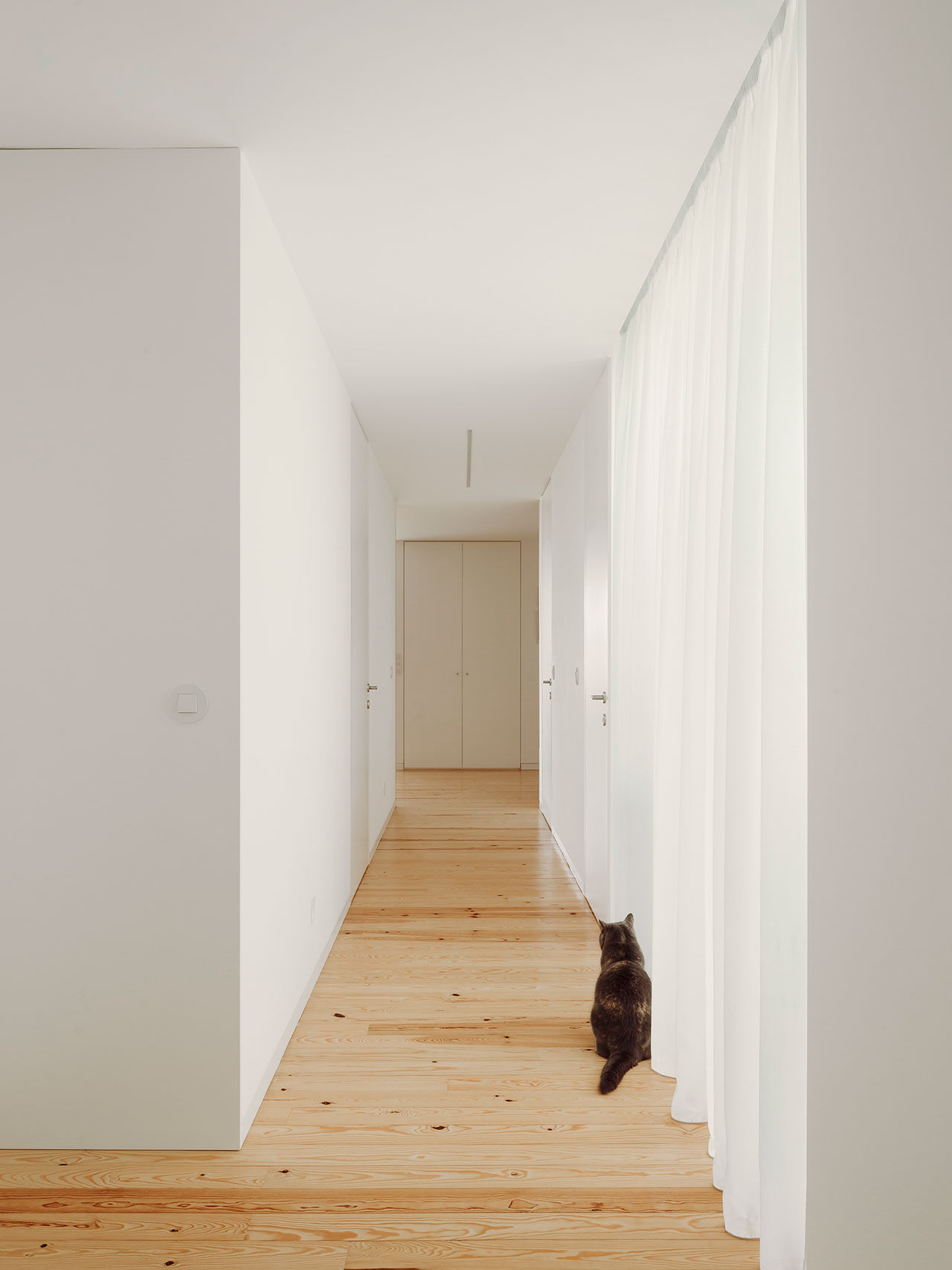
Photography by Hugo Santos Silva.
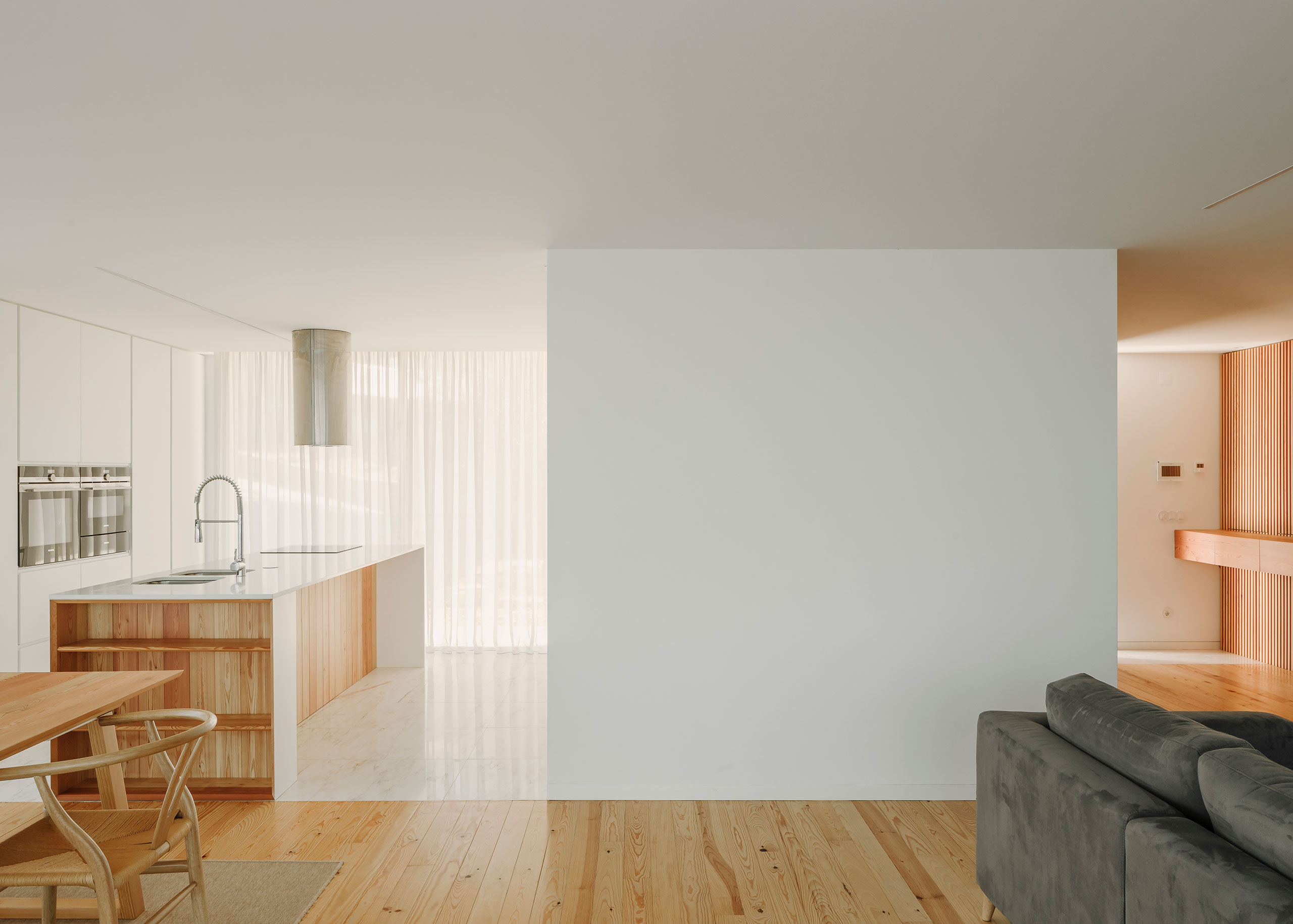
Photography by Hugo Santos Silva.
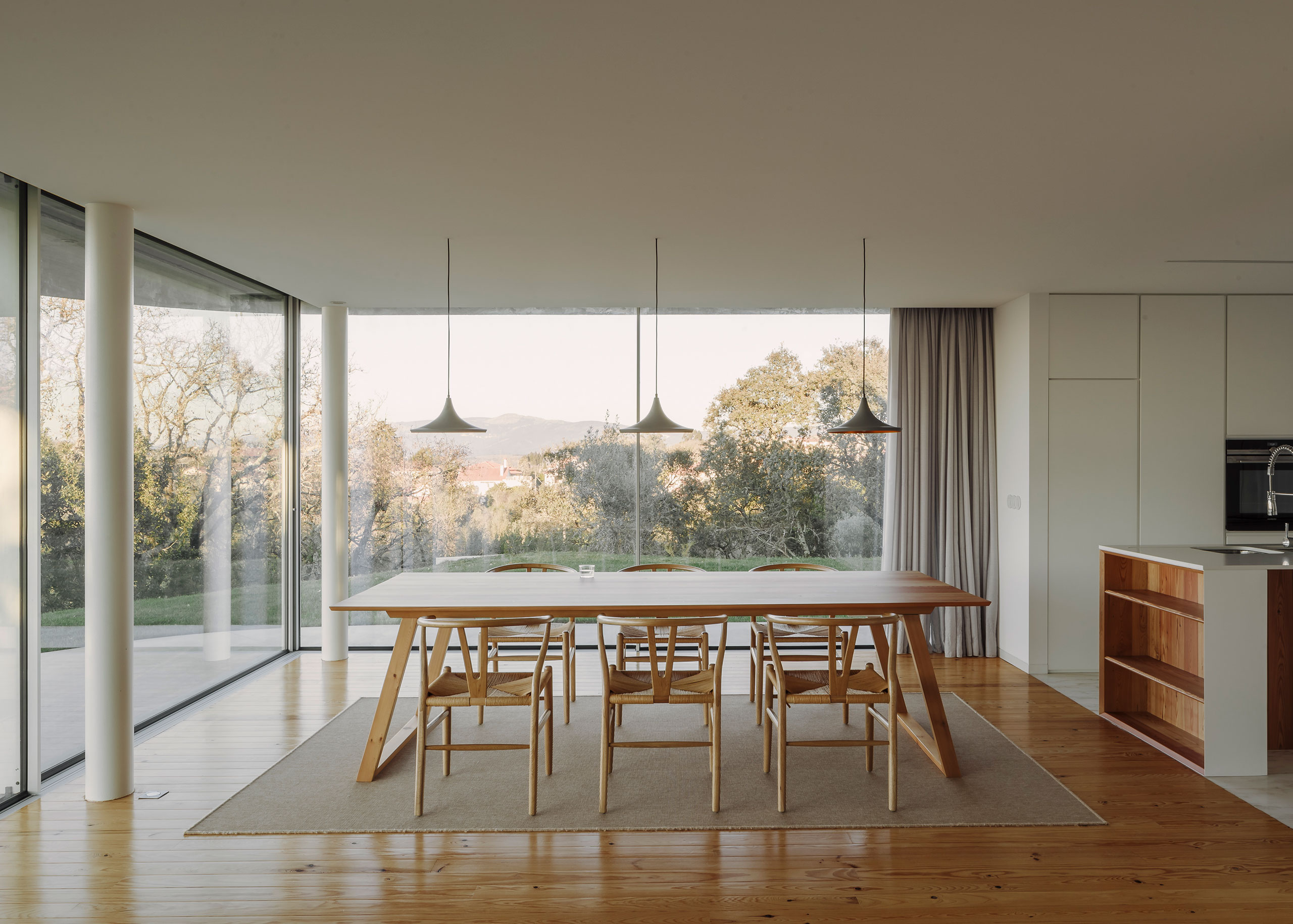
Photography by Hugo Santos Silva.
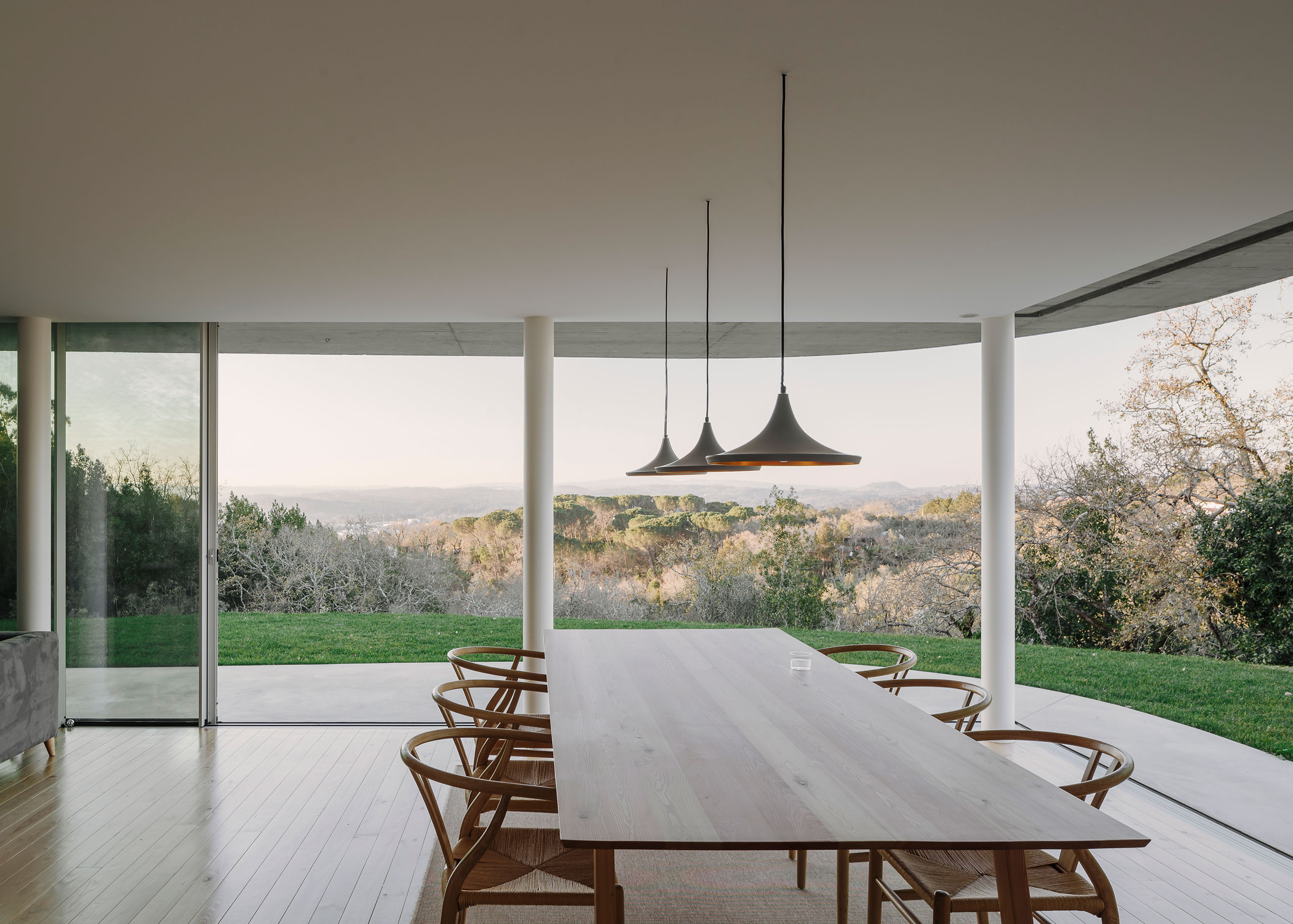
Photography by Hugo Santos Silva.
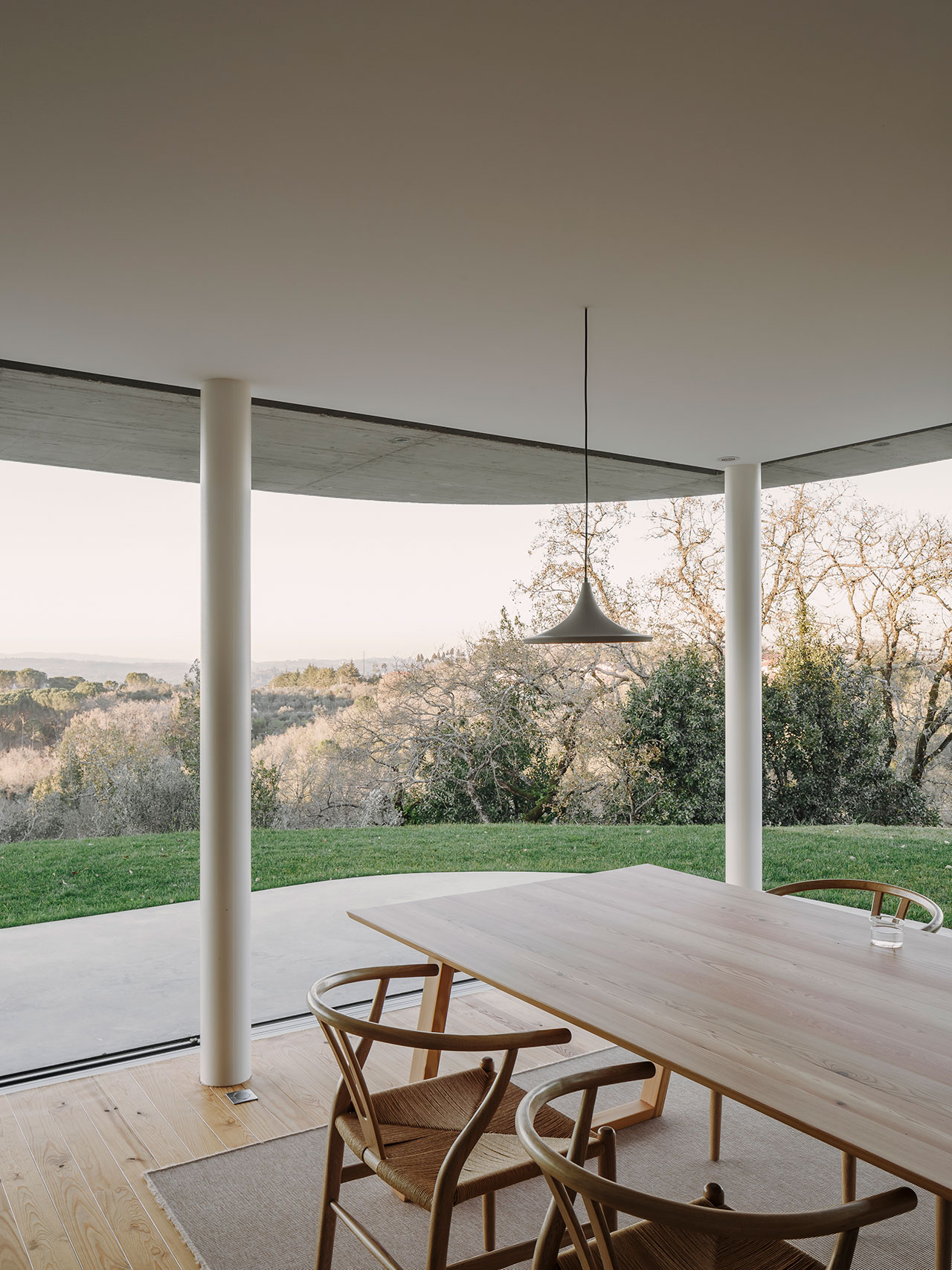
Photography by Hugo Santos Silva.
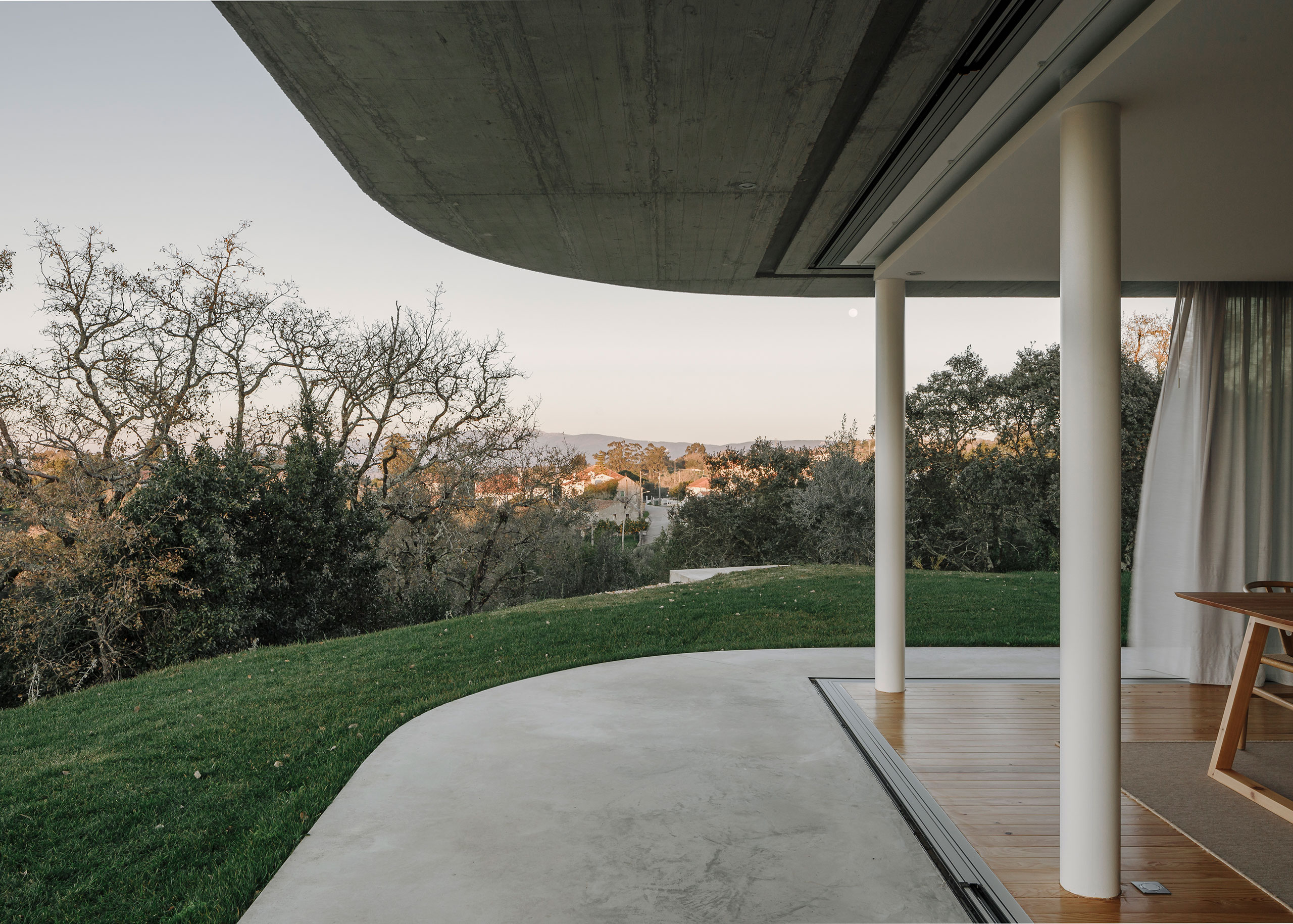
Photography by Hugo Santos Silva.
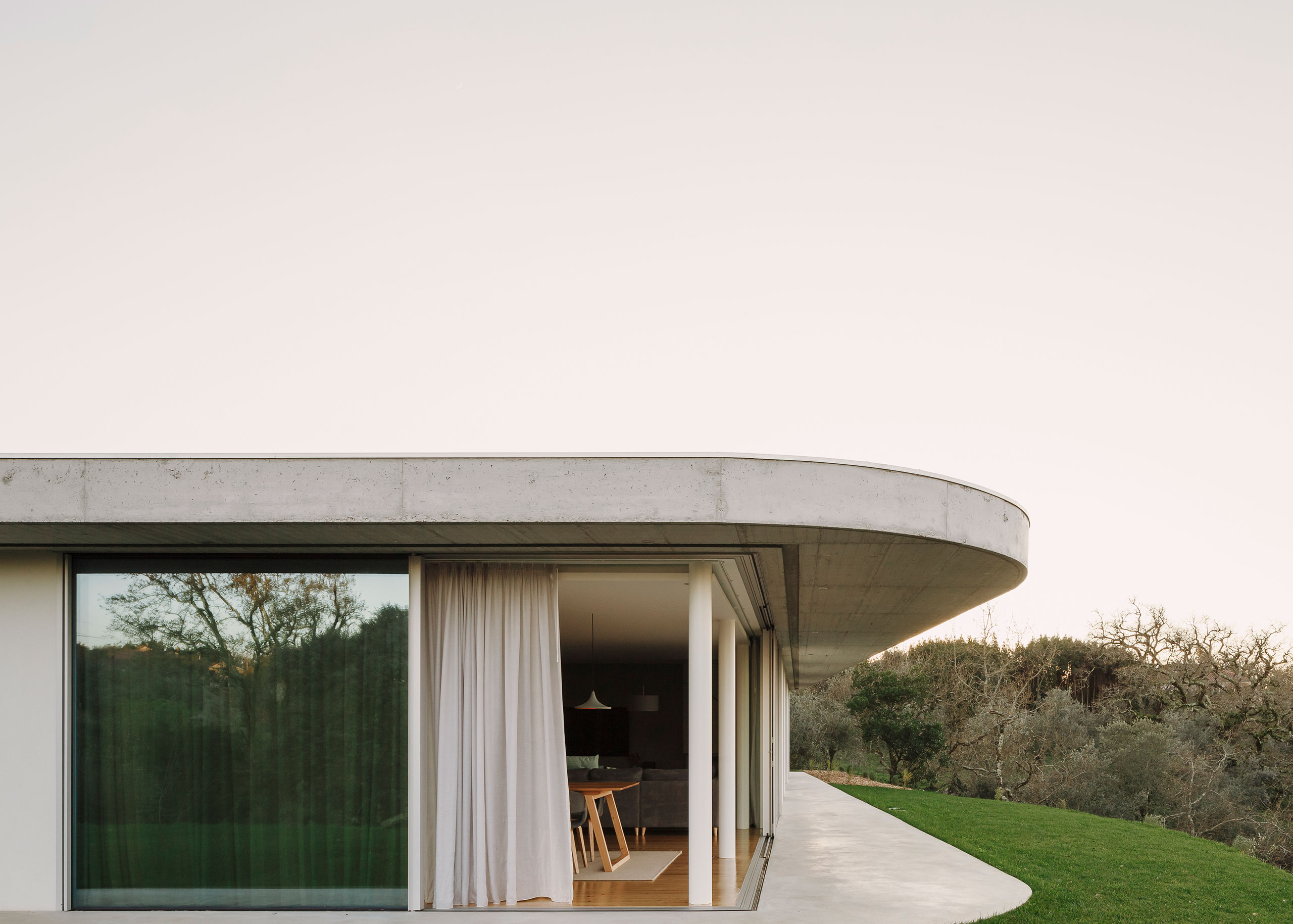
Photography by Hugo Santos Silva.
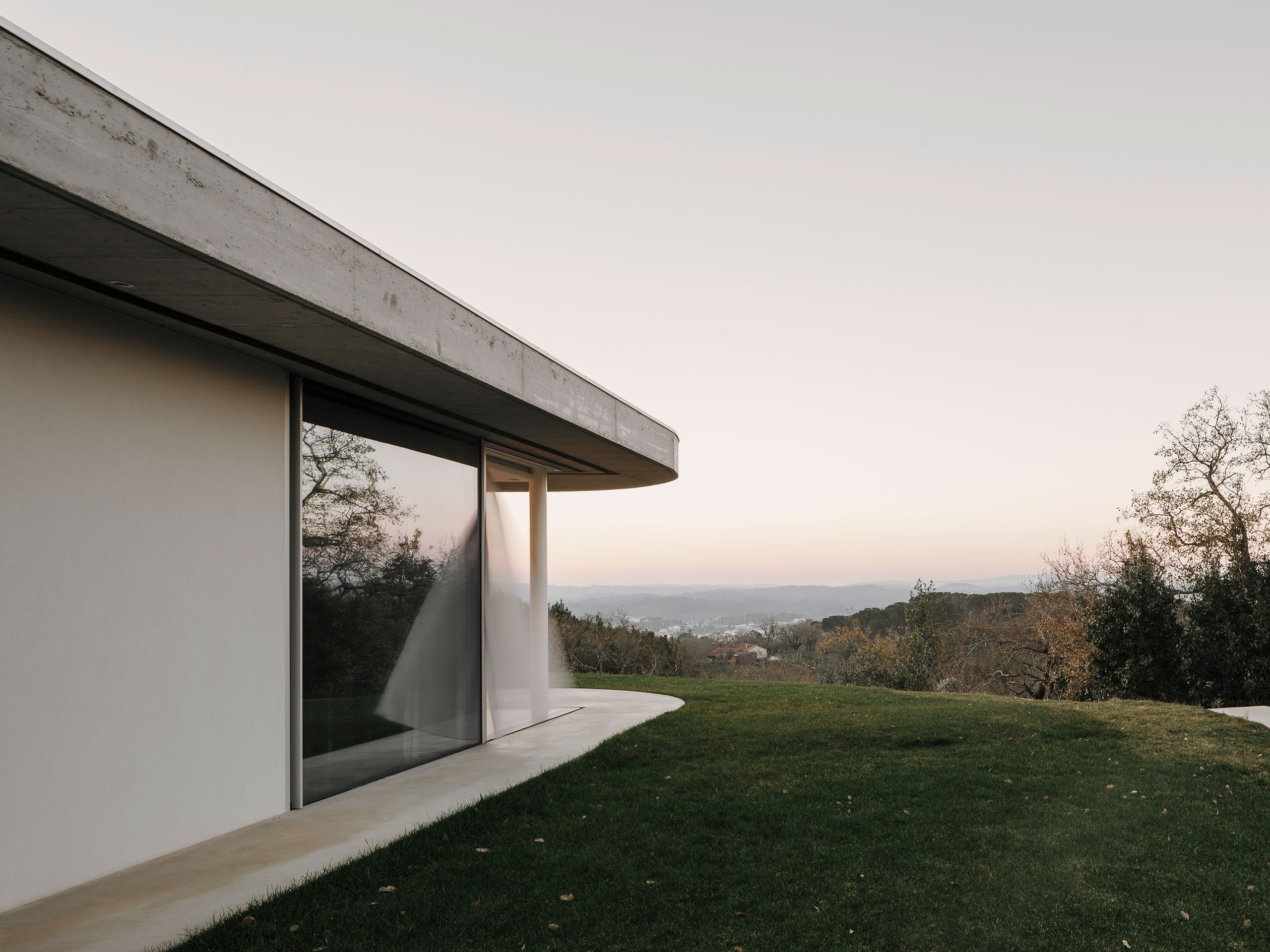
Photography by Hugo Santos Silva.
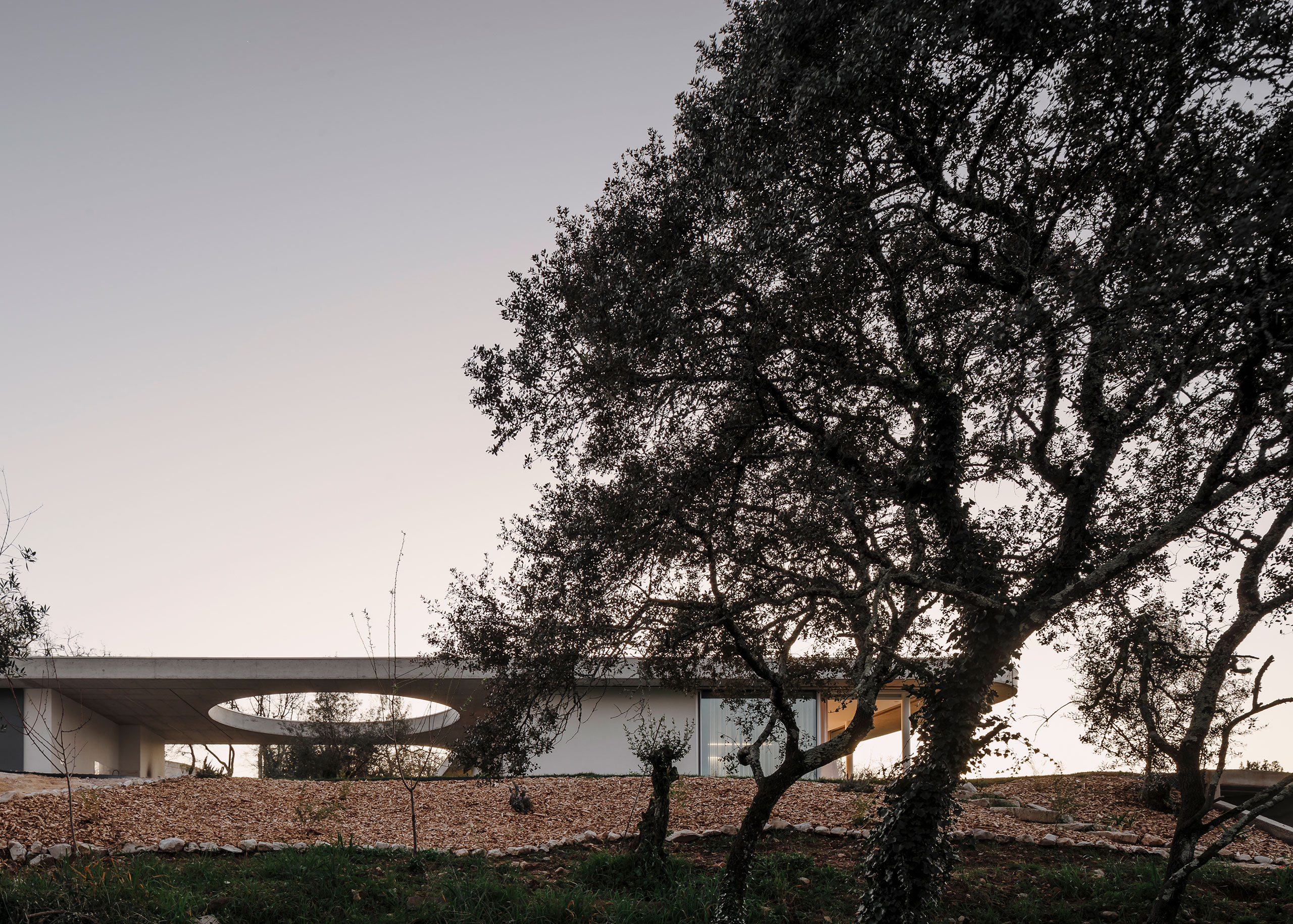
Photography by Hugo Santos Silva.
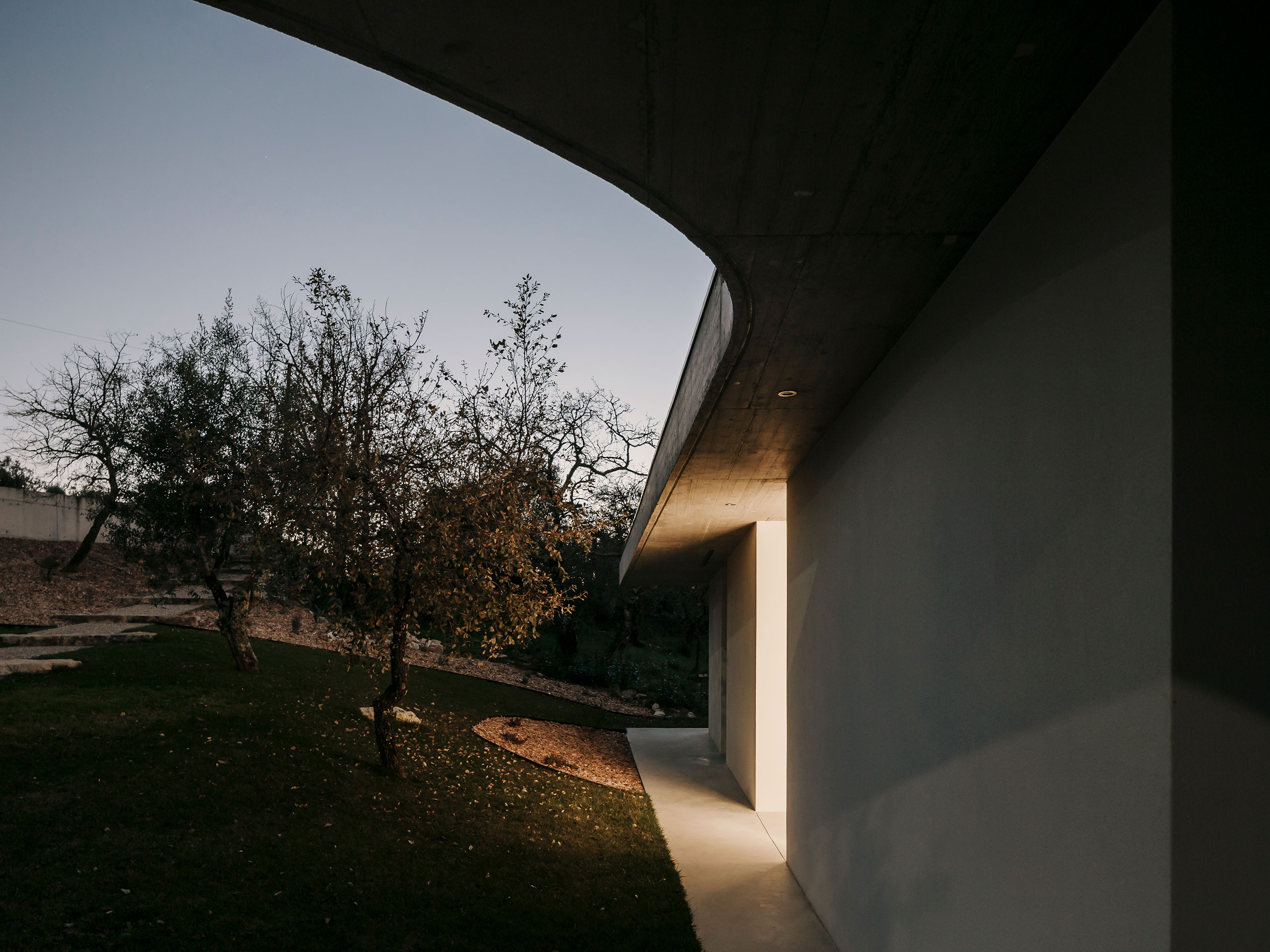
Photography by Hugo Santos Silva.
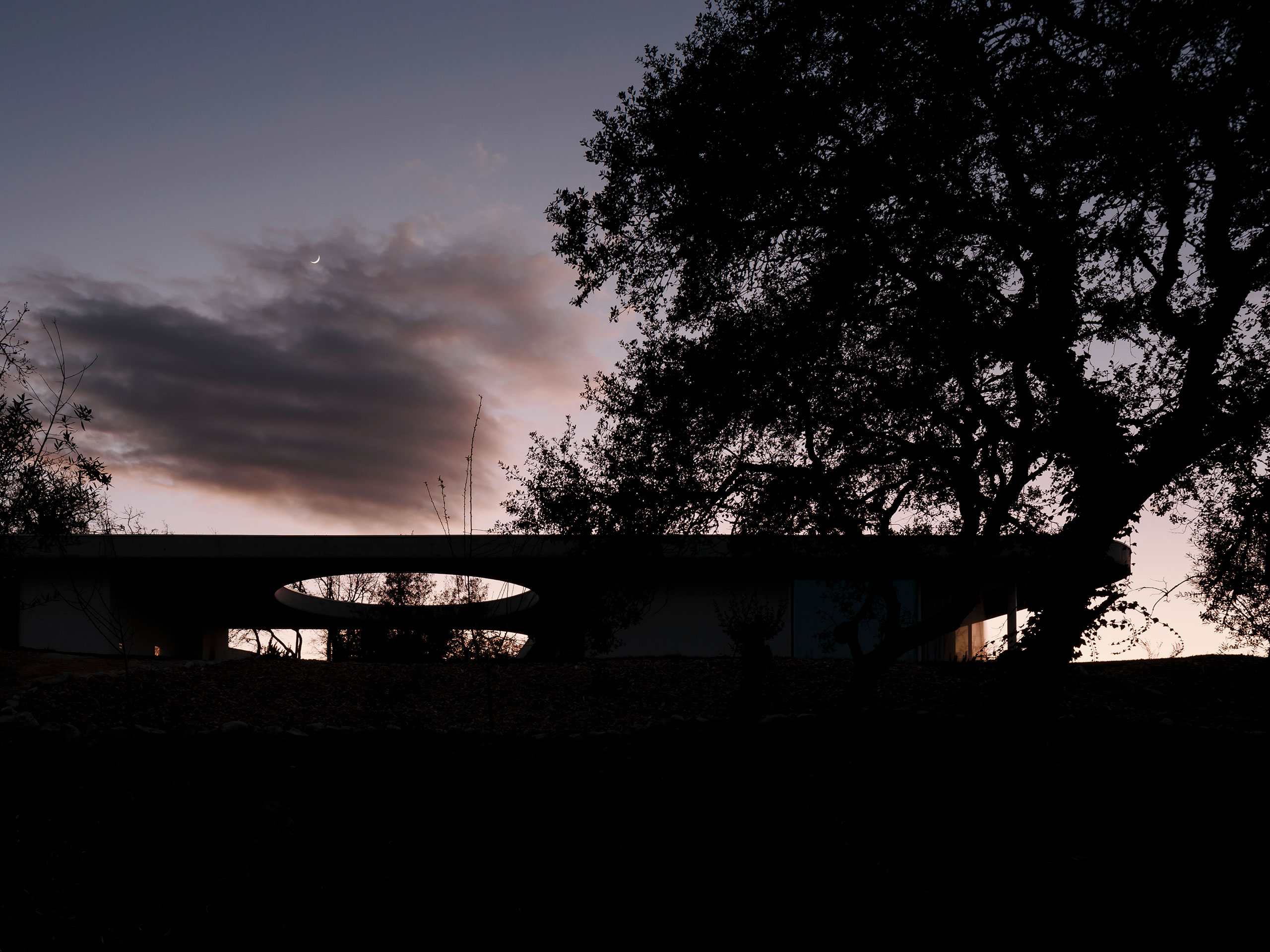
Photography by Hugo Santos Silva.
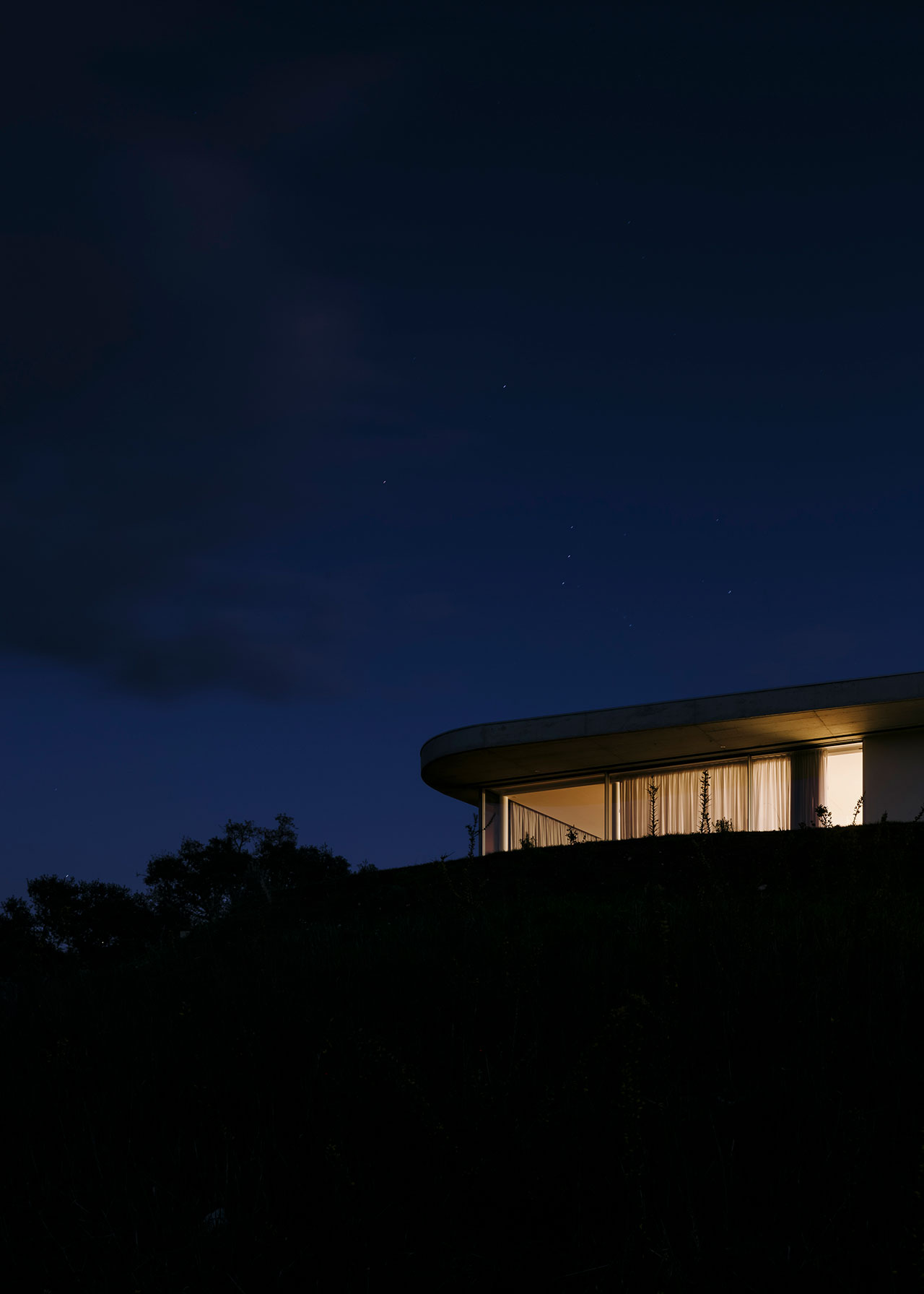
Photography by Hugo Santos Silva.














