Project Name
Residential S10Posted in
Interior DesignLocation
Area (sqm)
341Completed
2021| Detailed Information | |||||
|---|---|---|---|---|---|
| Project Name | Residential S10 | Posted in | Interior Design | Location |
Utrecht
Netherlands |
| Area (sqm) | 341 | Completed | 2021 | ||
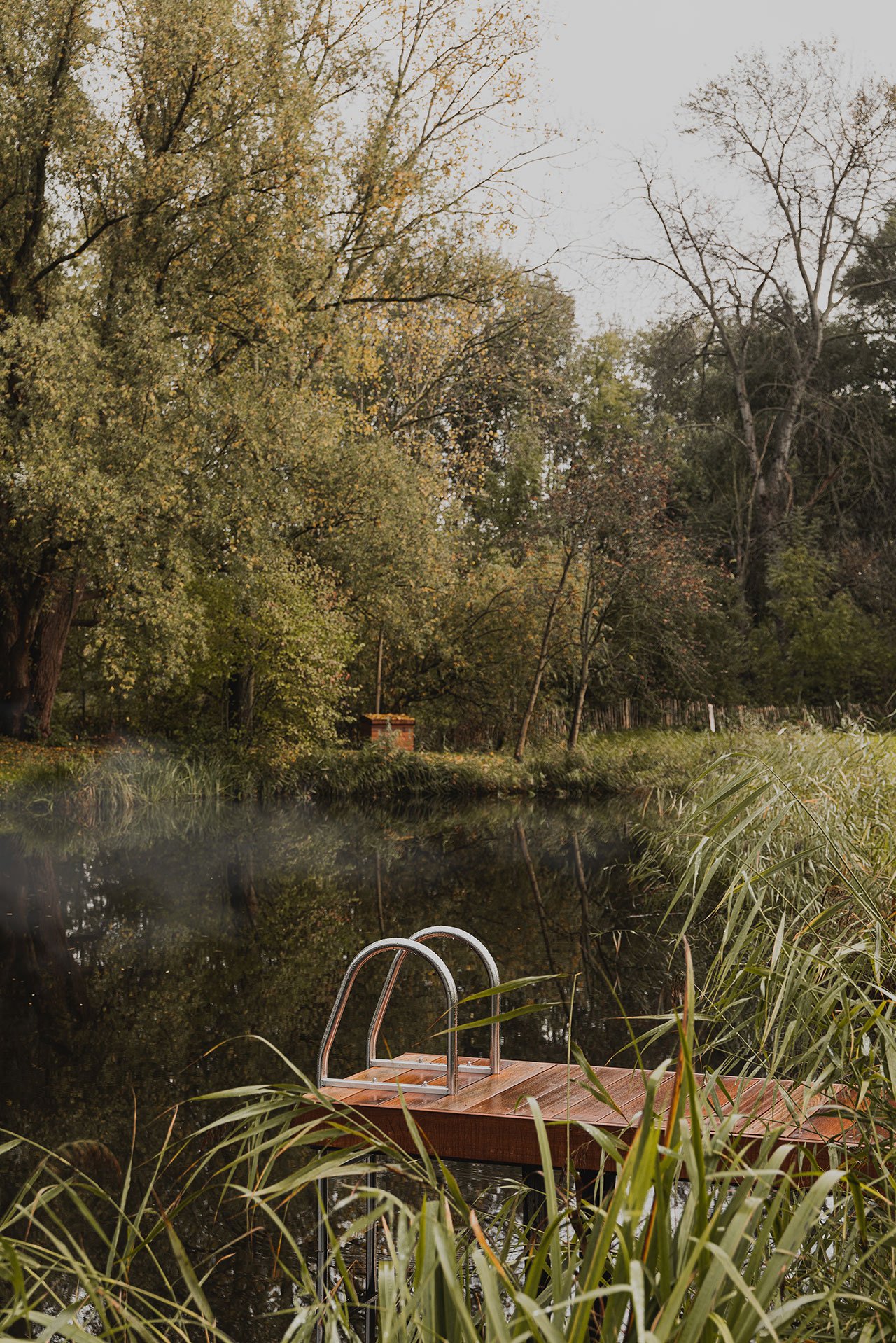
Photography by Flare Department.
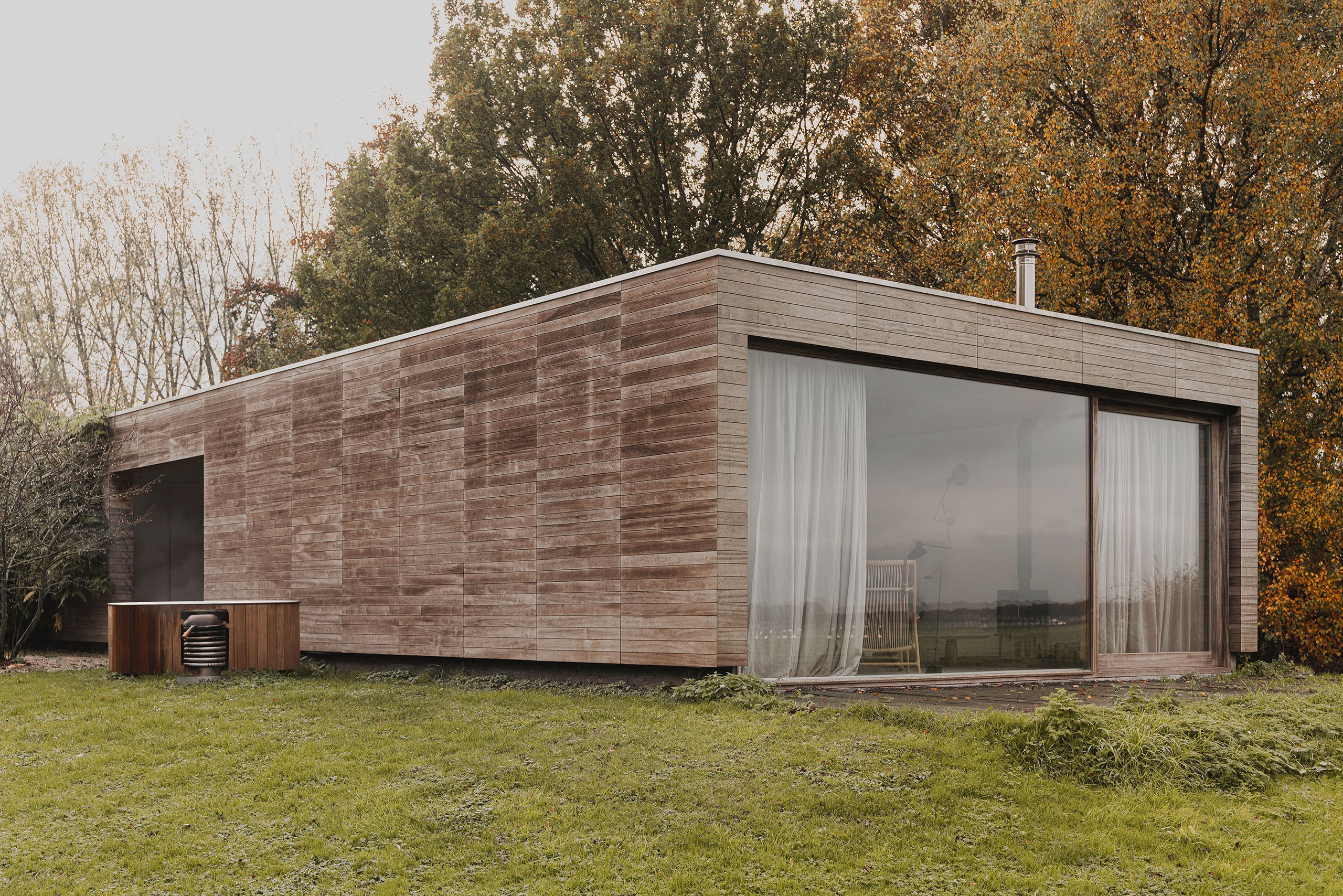
Photography by Flare Department.
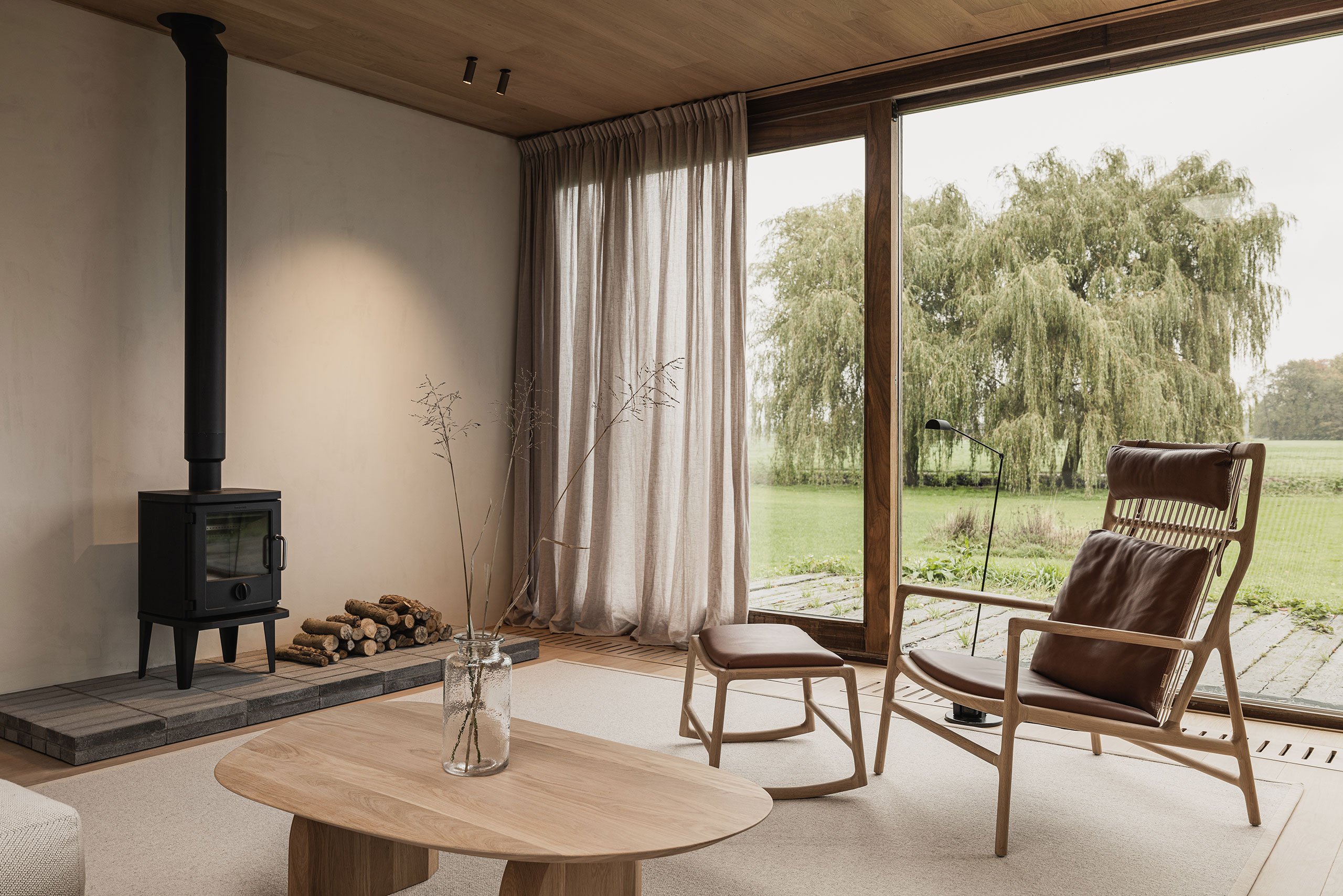
Photography by Flare Department.
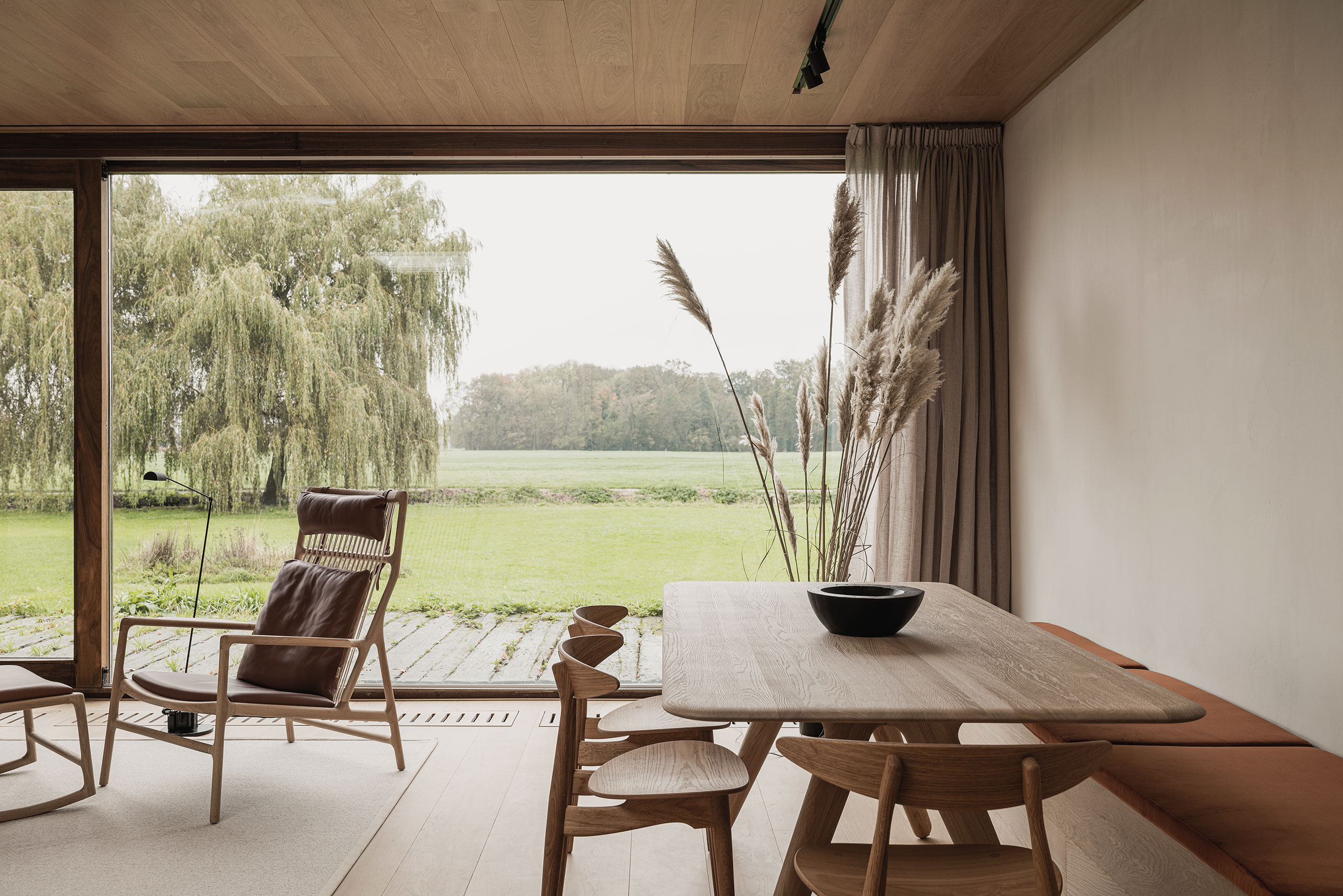
Photography by Flare Department.
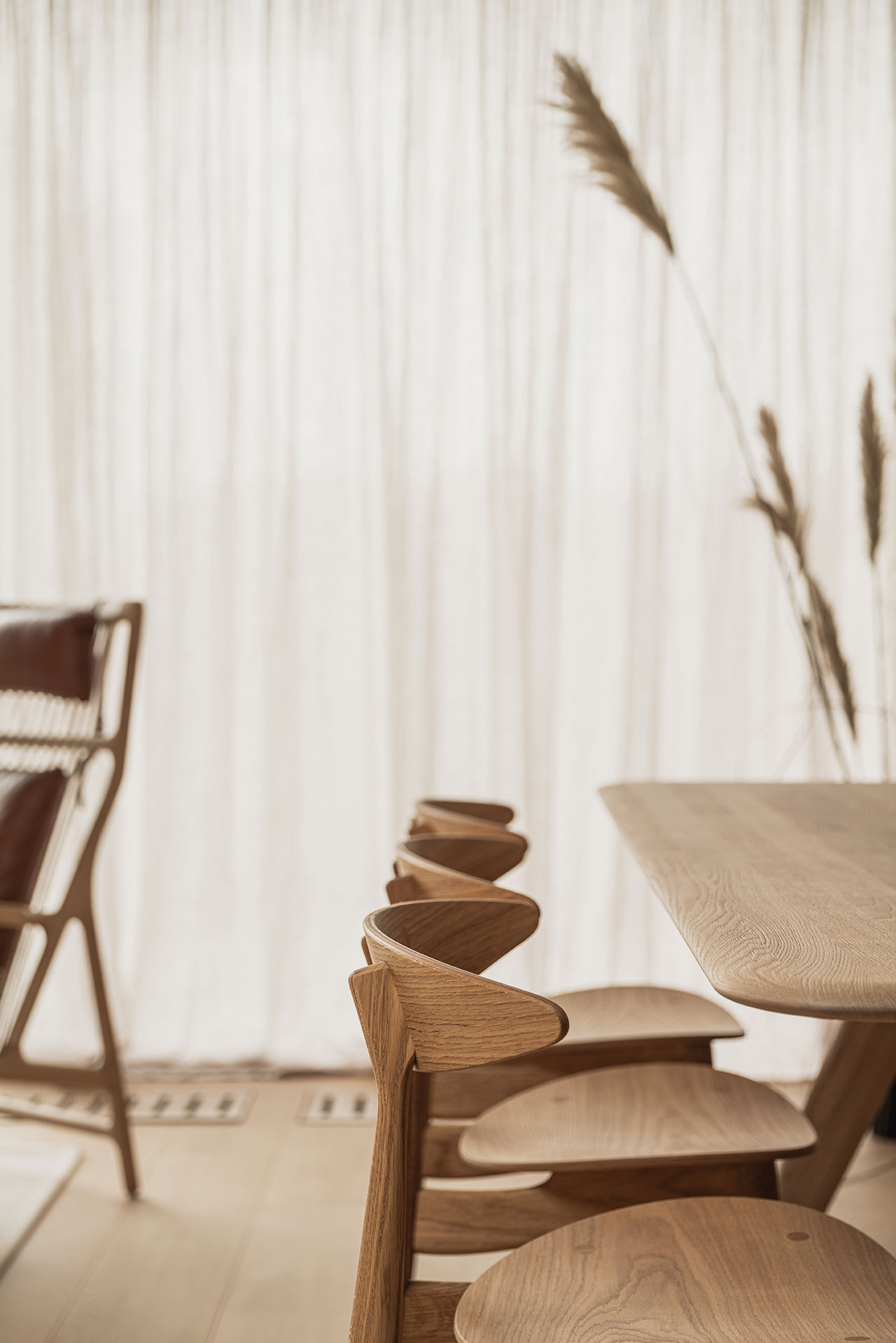
Photography by Flare Department.
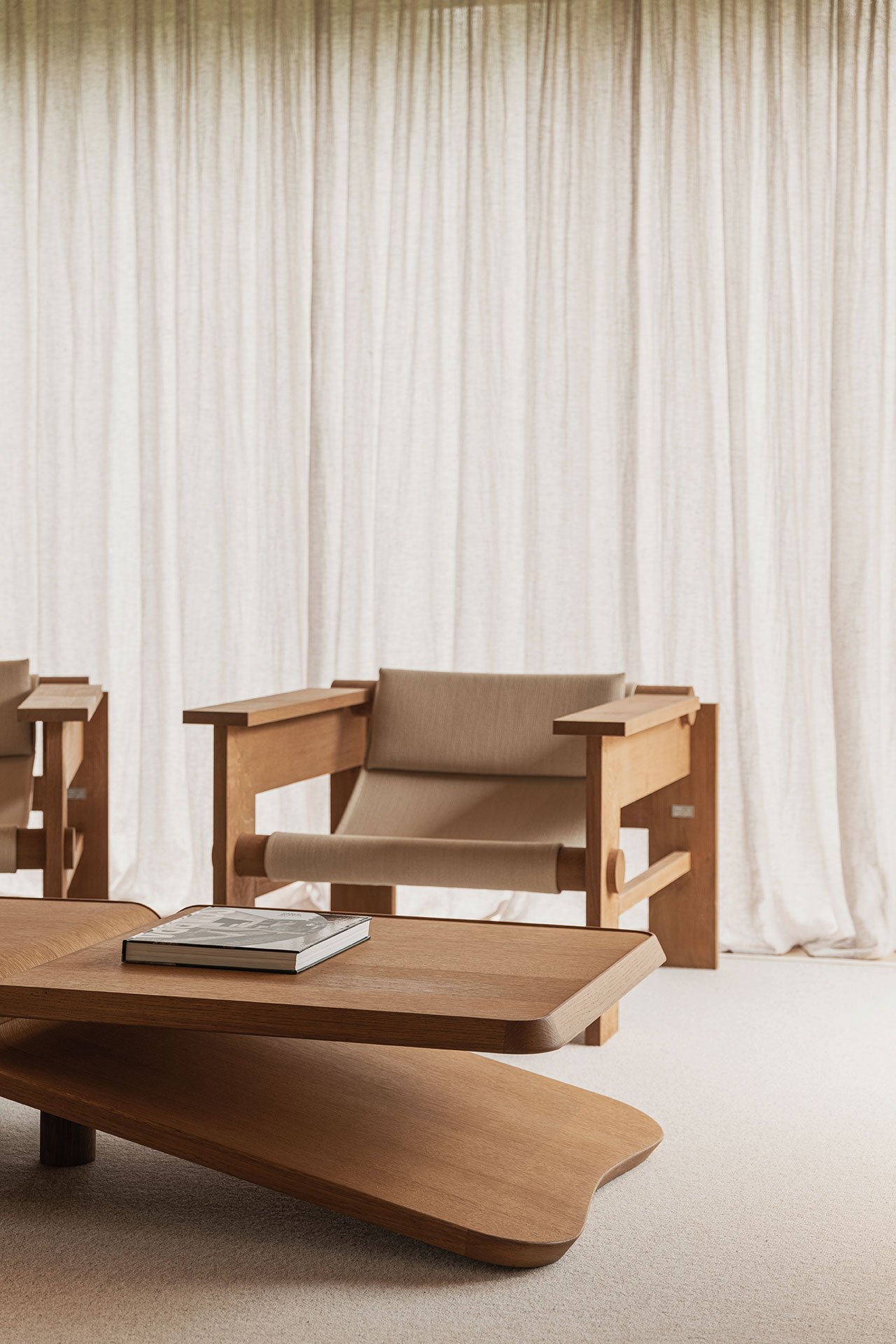
Photography by Flare Department.
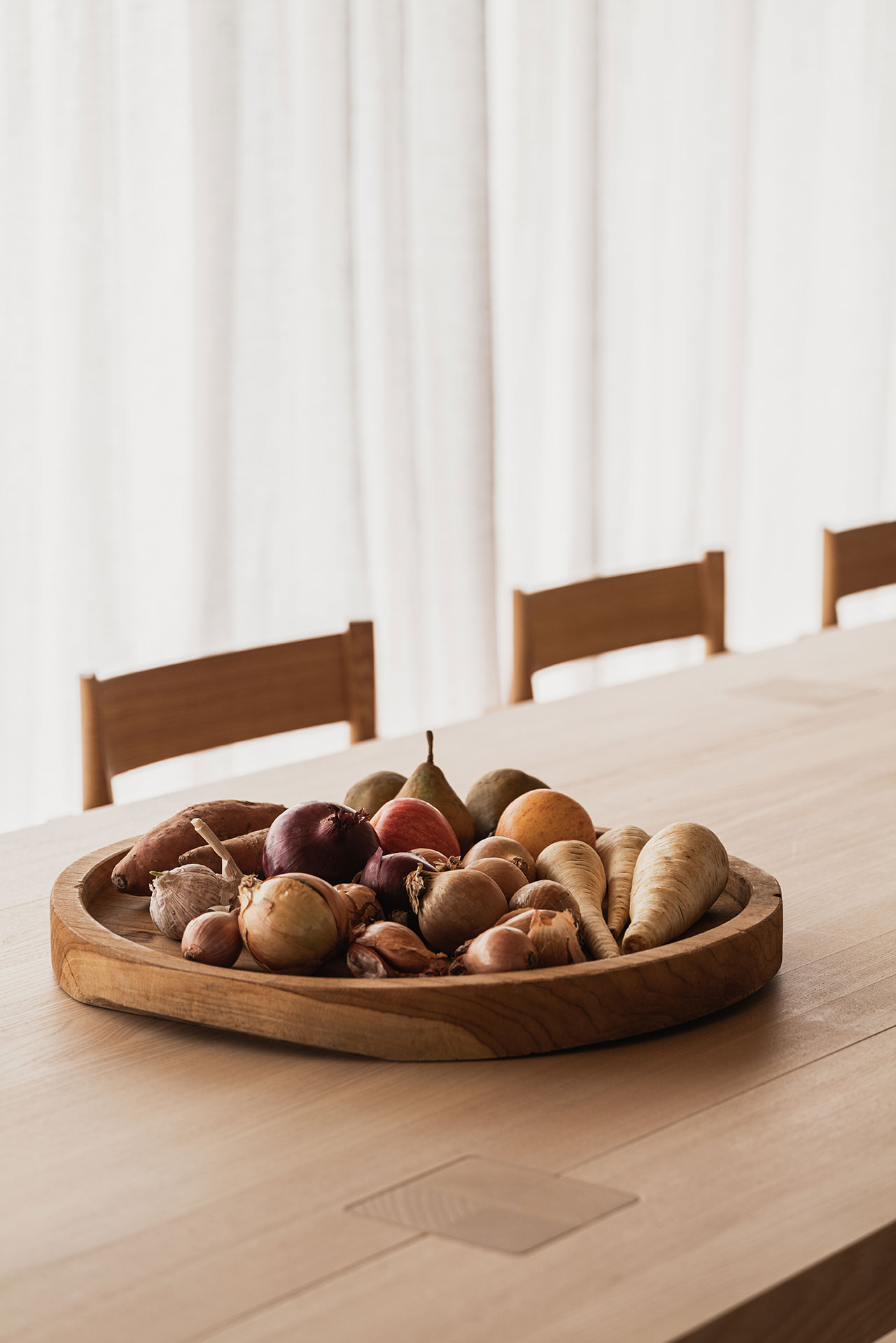
Photography by Flare Department.
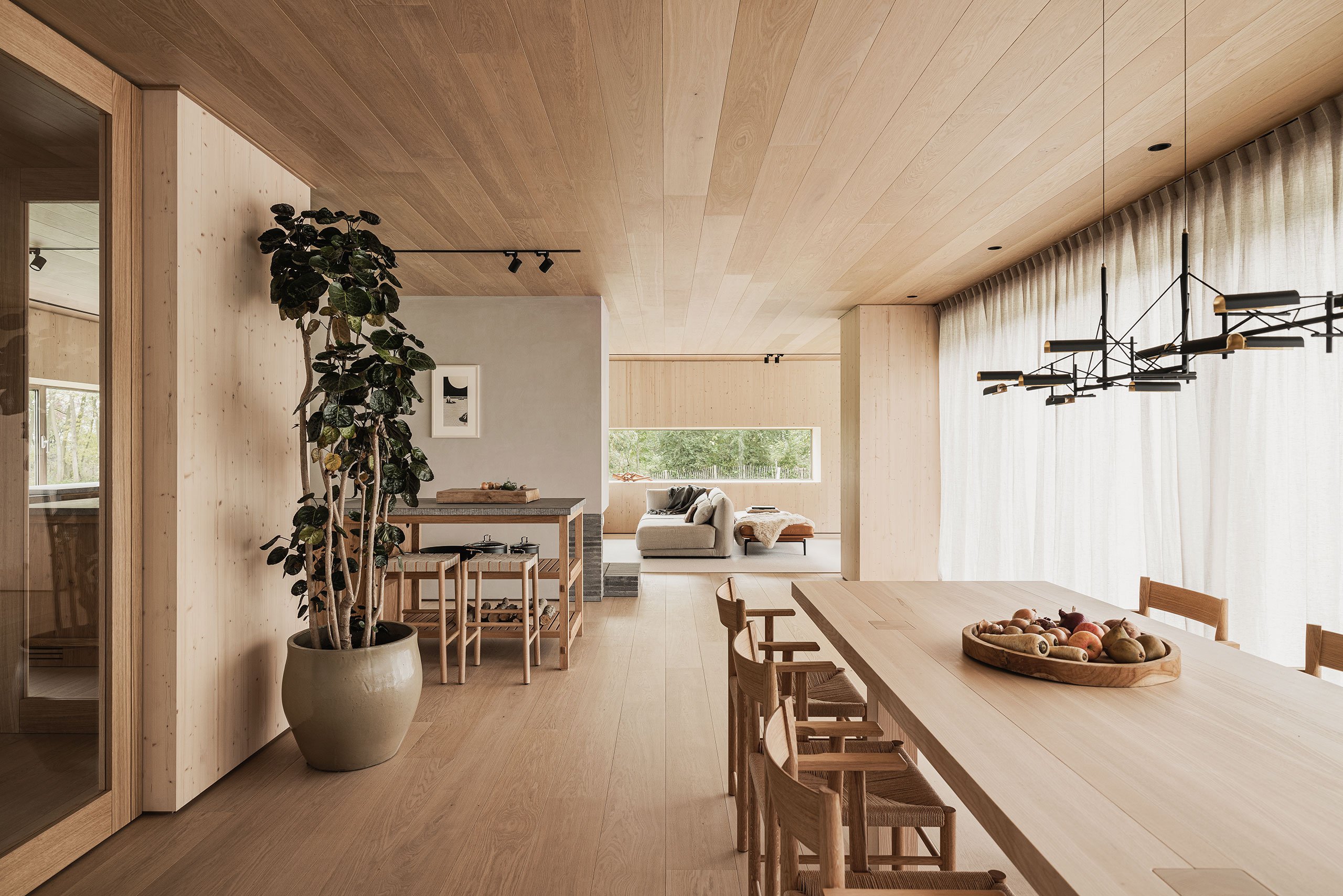
Photography by Flare Department.
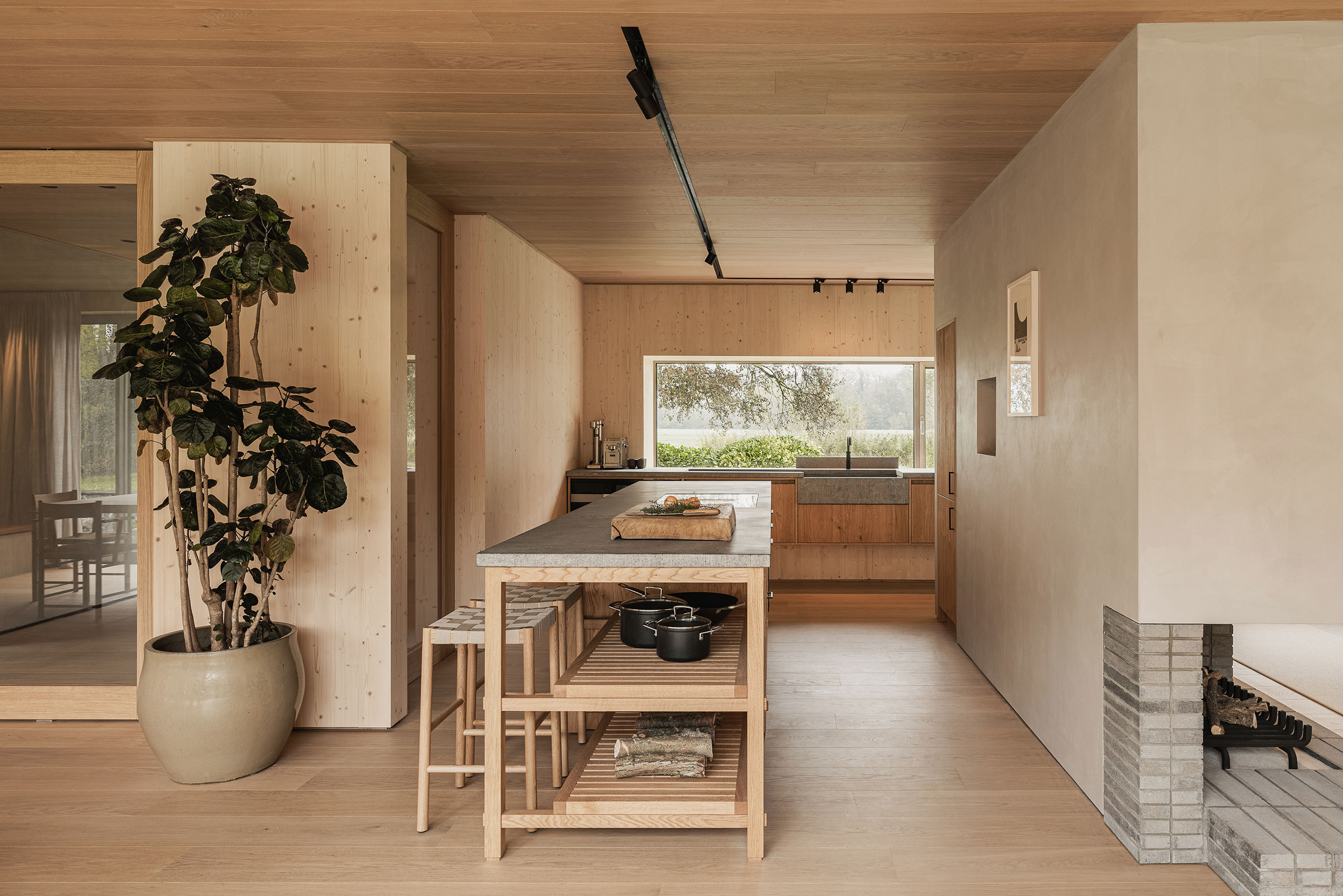
Photography by Flare Department.
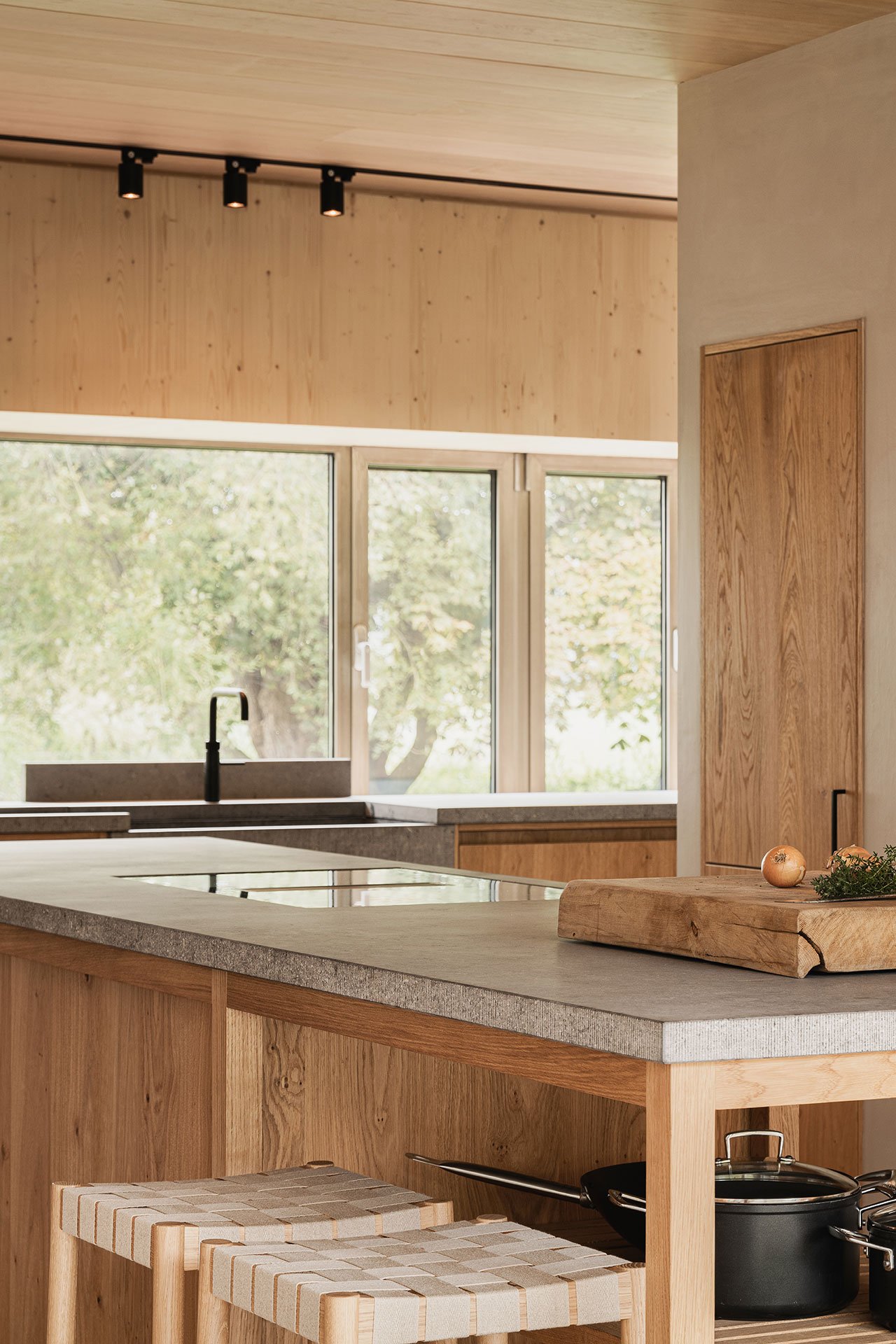
Photography by Flare Department.
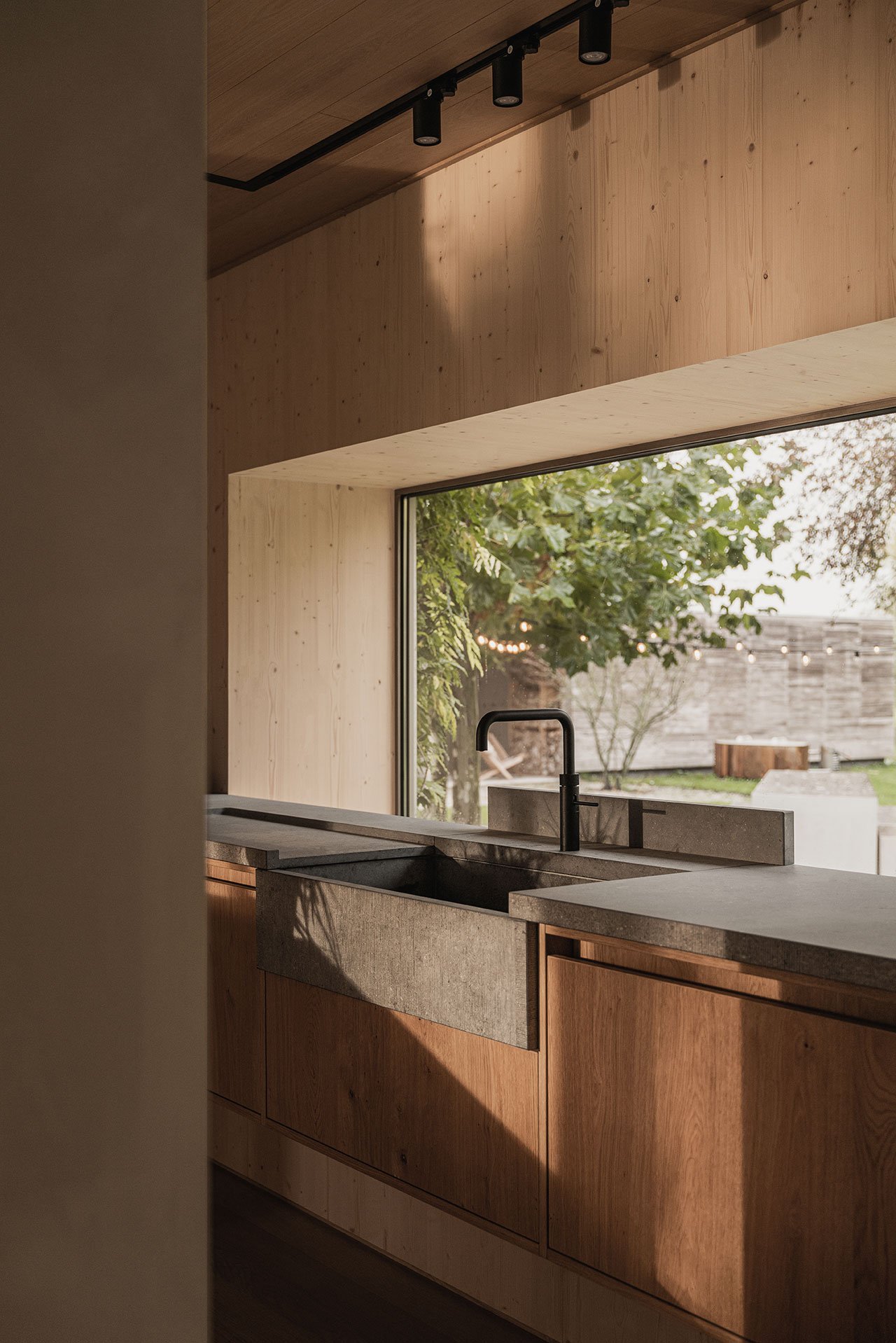
Photography by Flare Department.
The house’s simplicity however somewhat belies Wesselius’ attention to detail. A quality oak without knots was chosen for the floors and ceilings with the boards purposefully designed wider than usual, the spruce wall cladding was installed in continuous panels to avoid vertical lines, and the selection of slightly longer bricks for the fireplace reflects the bungalow’s horizontal characteristics. Likewise, the simple and functional built-in furnishings are a showcase for carefully executed wooden joints and handcrafted finishes, while the thoughtful combination of soft plaster, dark oiled teak and black accents imbues the bathrooms with a spa-like ambience.
The understated sophistication of Wesselius’ interior design is further enhanced by the eclectic collection of contemporary furniture that combines elegance with durability. Examples include limited edition oak and linen canvas armchairs from Paris-based Studio HAOS, an oak coffee table coffee table by Dutch designer Roderick Vos for Linteloo inspired by Piet Mondrian and Russian Constructivism, and slender oak dining chairs by Danish brand Brdr. Krüger.
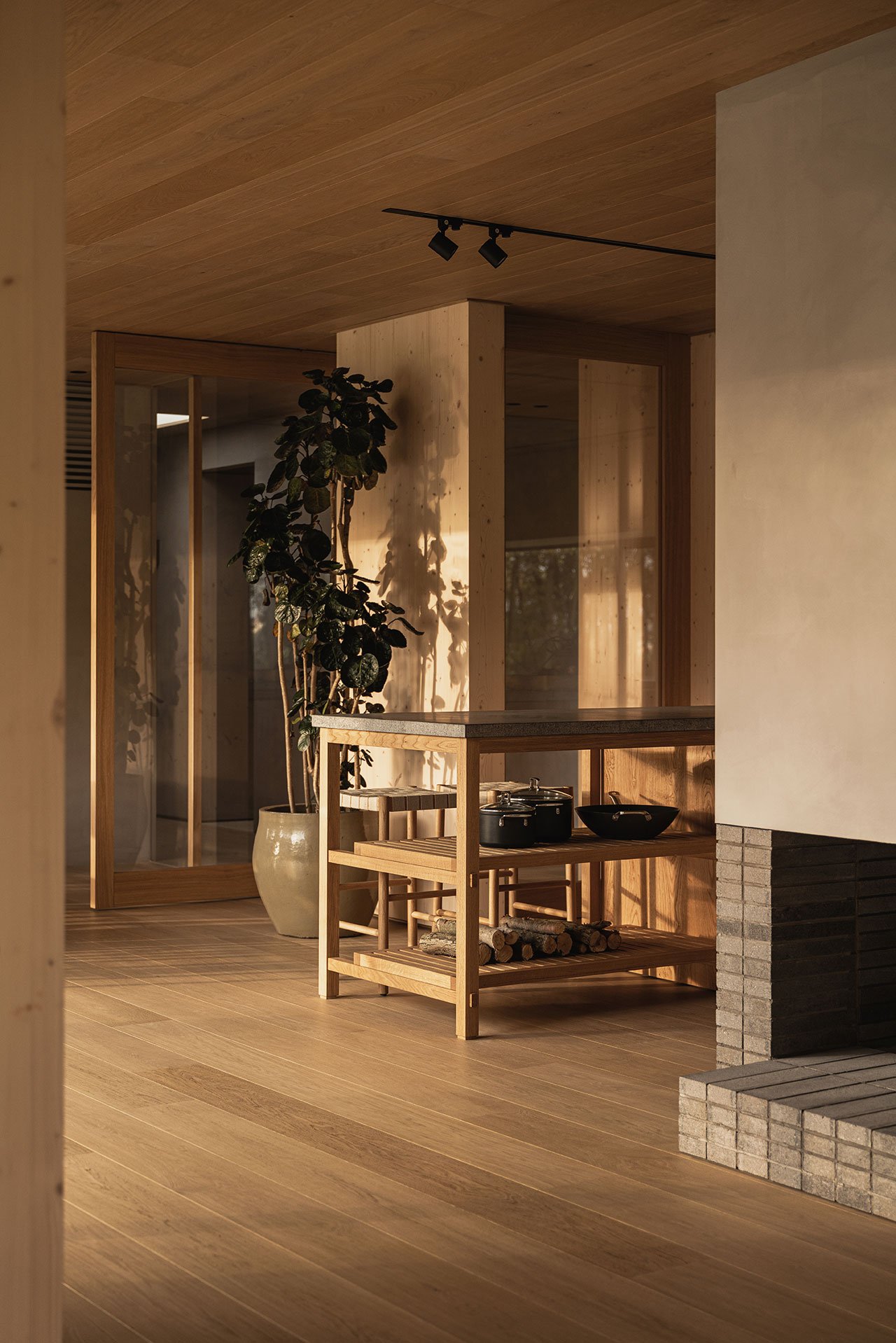
Photography by Flare Department.
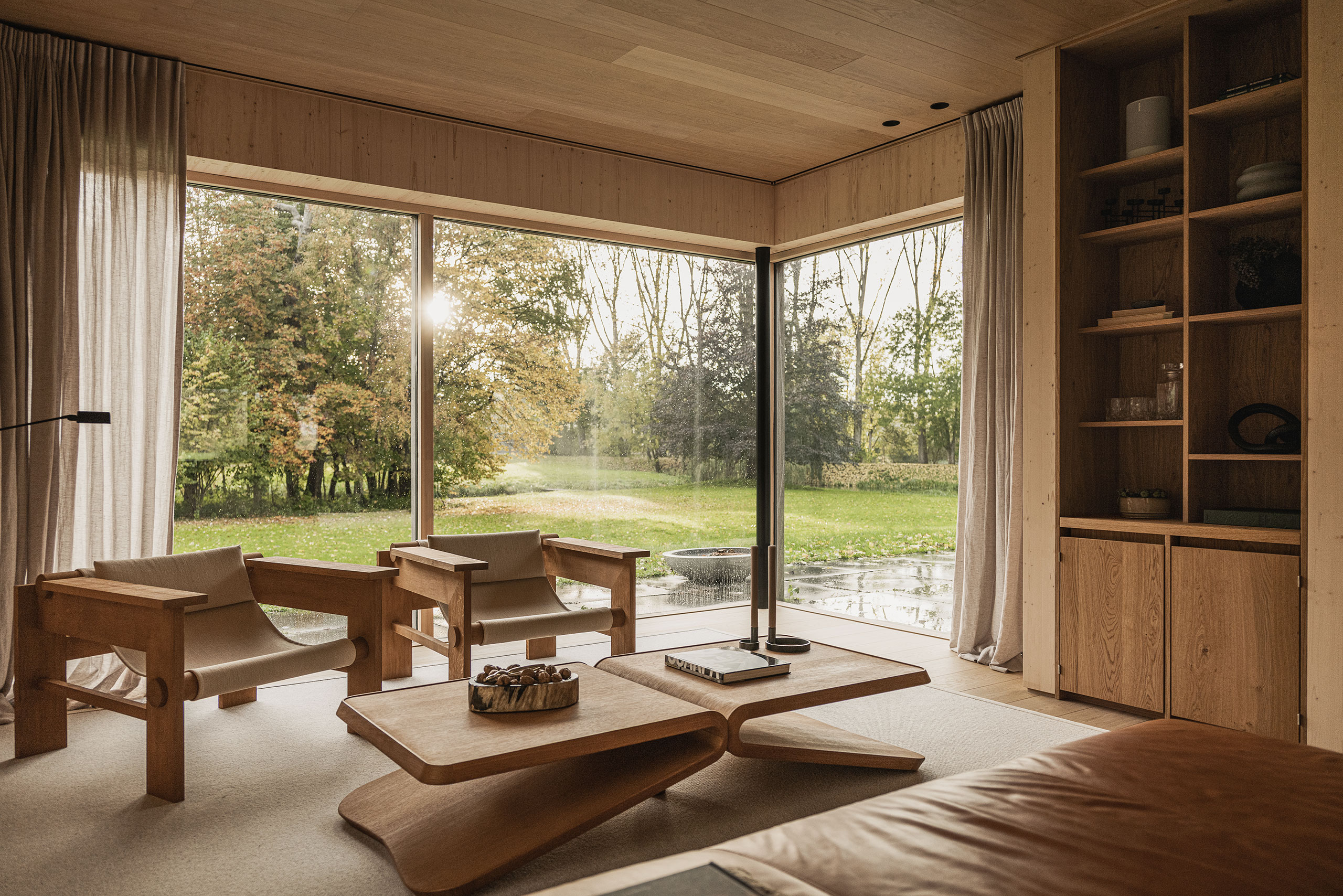
Photography by Flare Department.
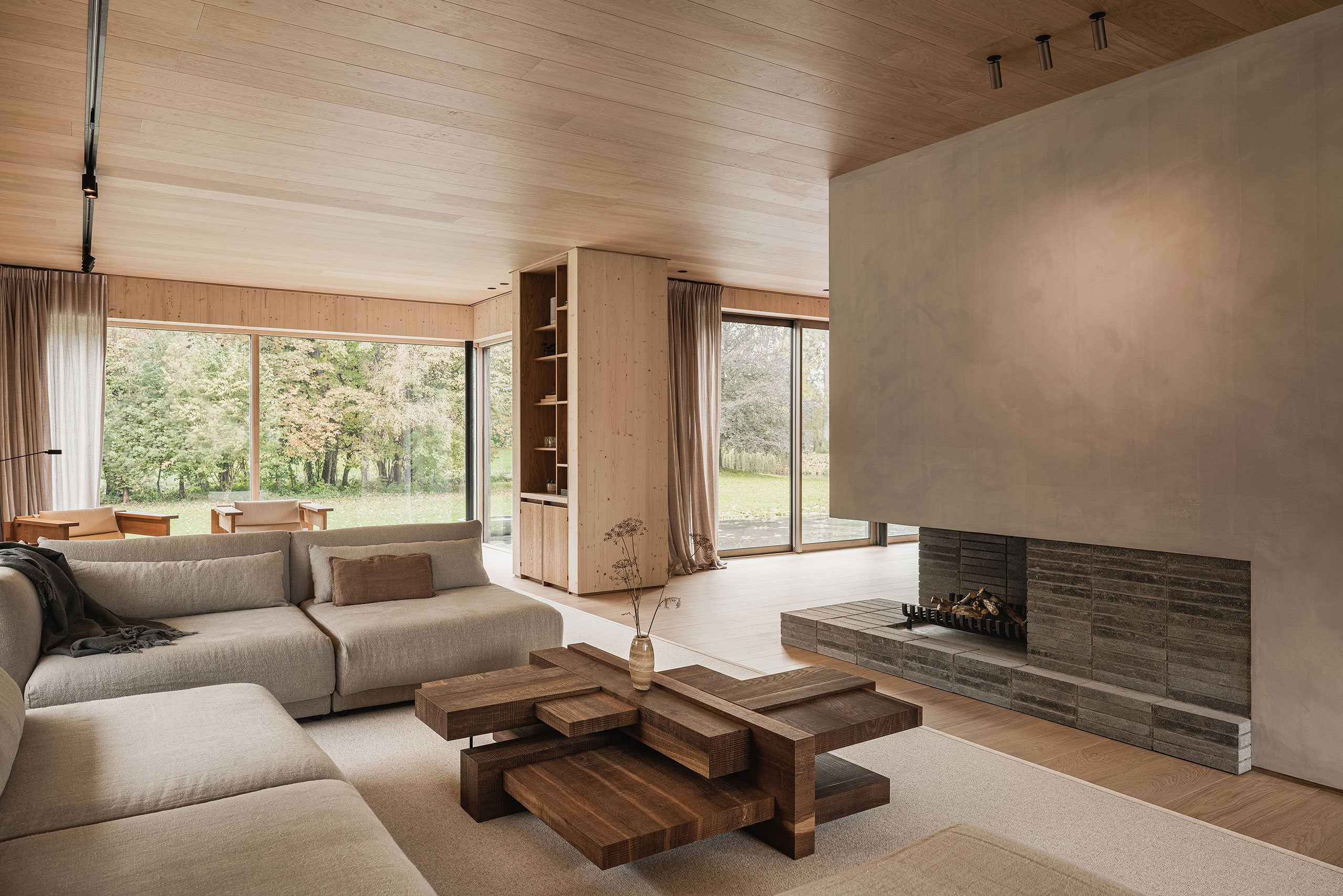
Photography by Flare Department.
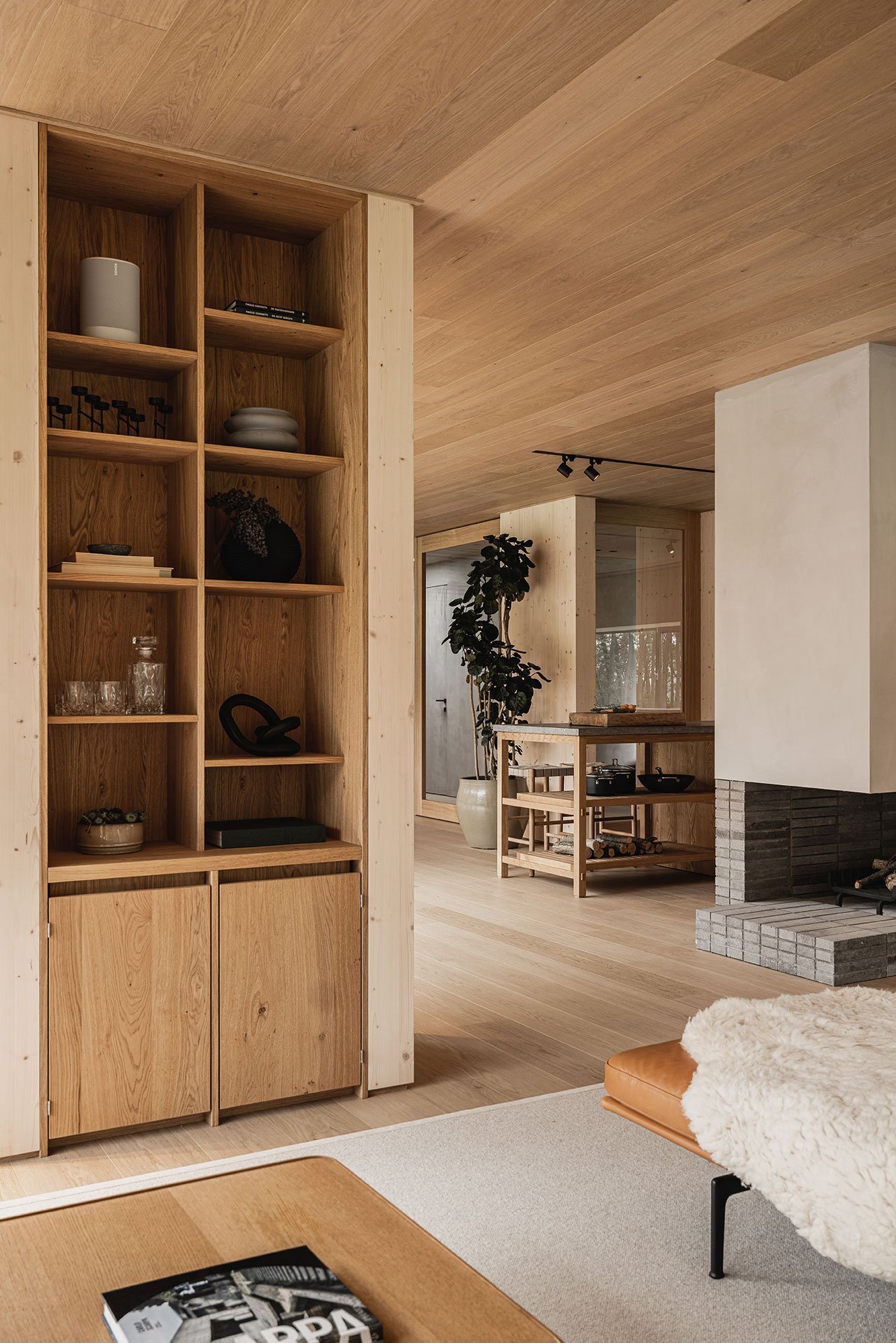
Photography by Flare Department.
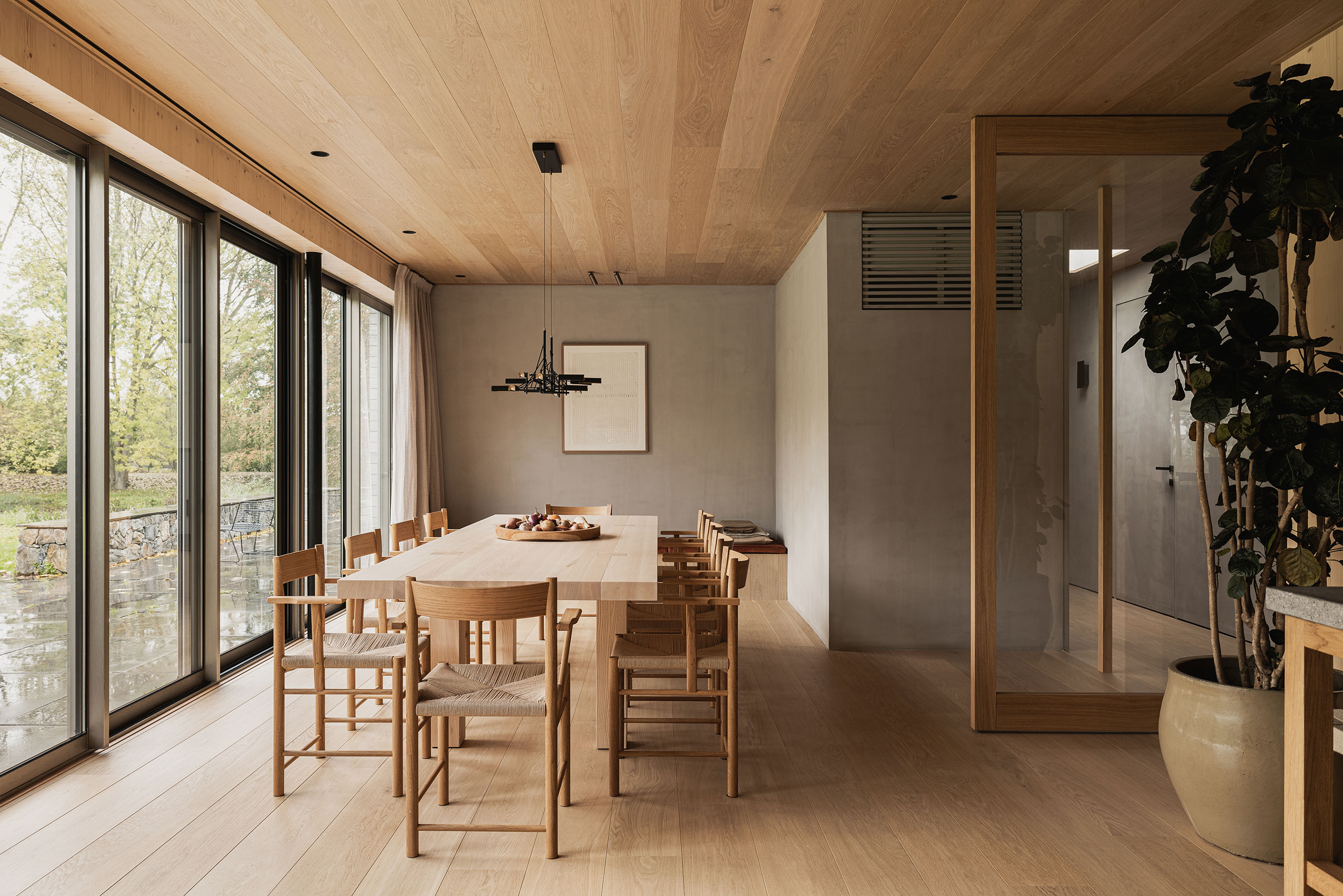
Photography by Flare Department.
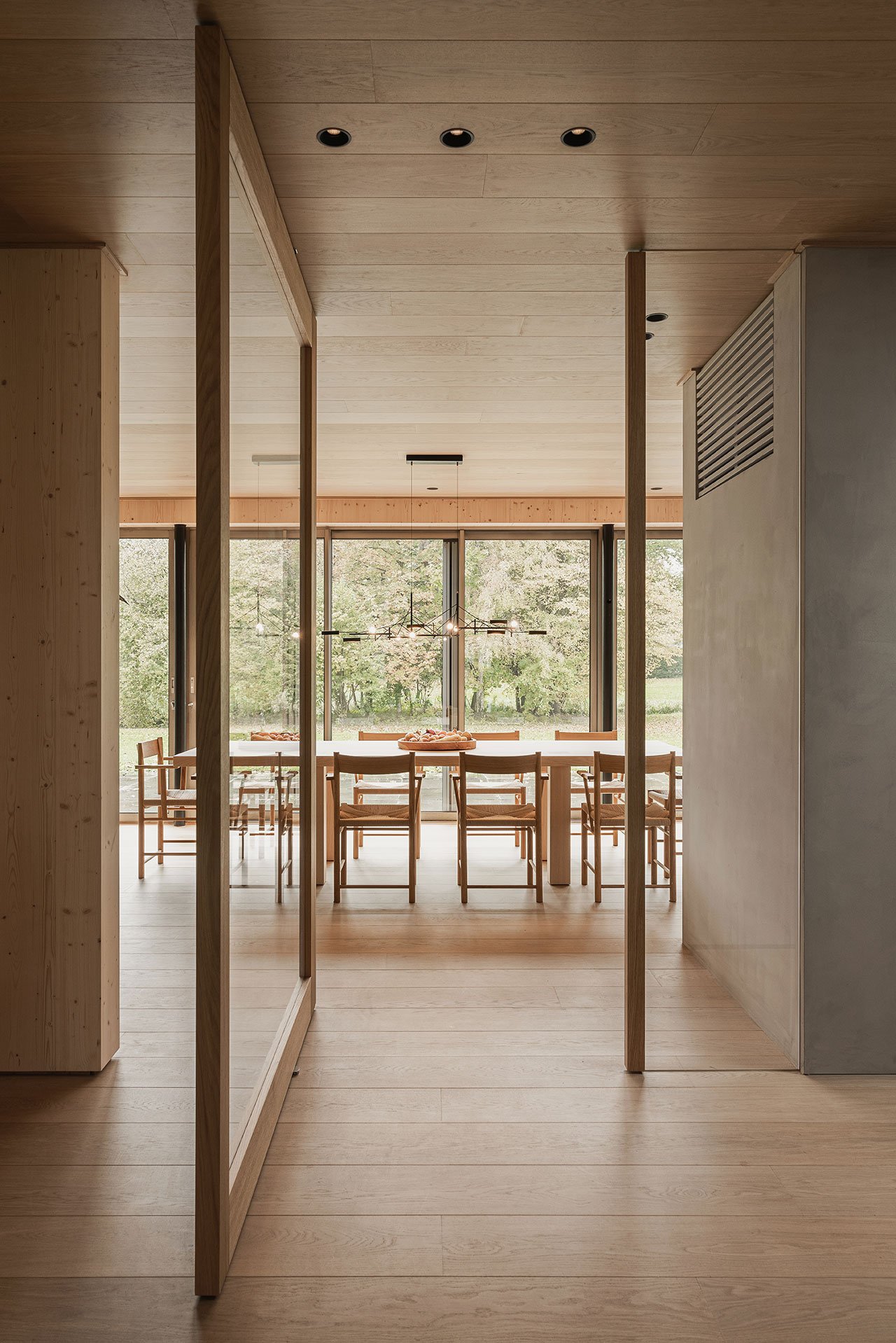
Photography by Flare Department.
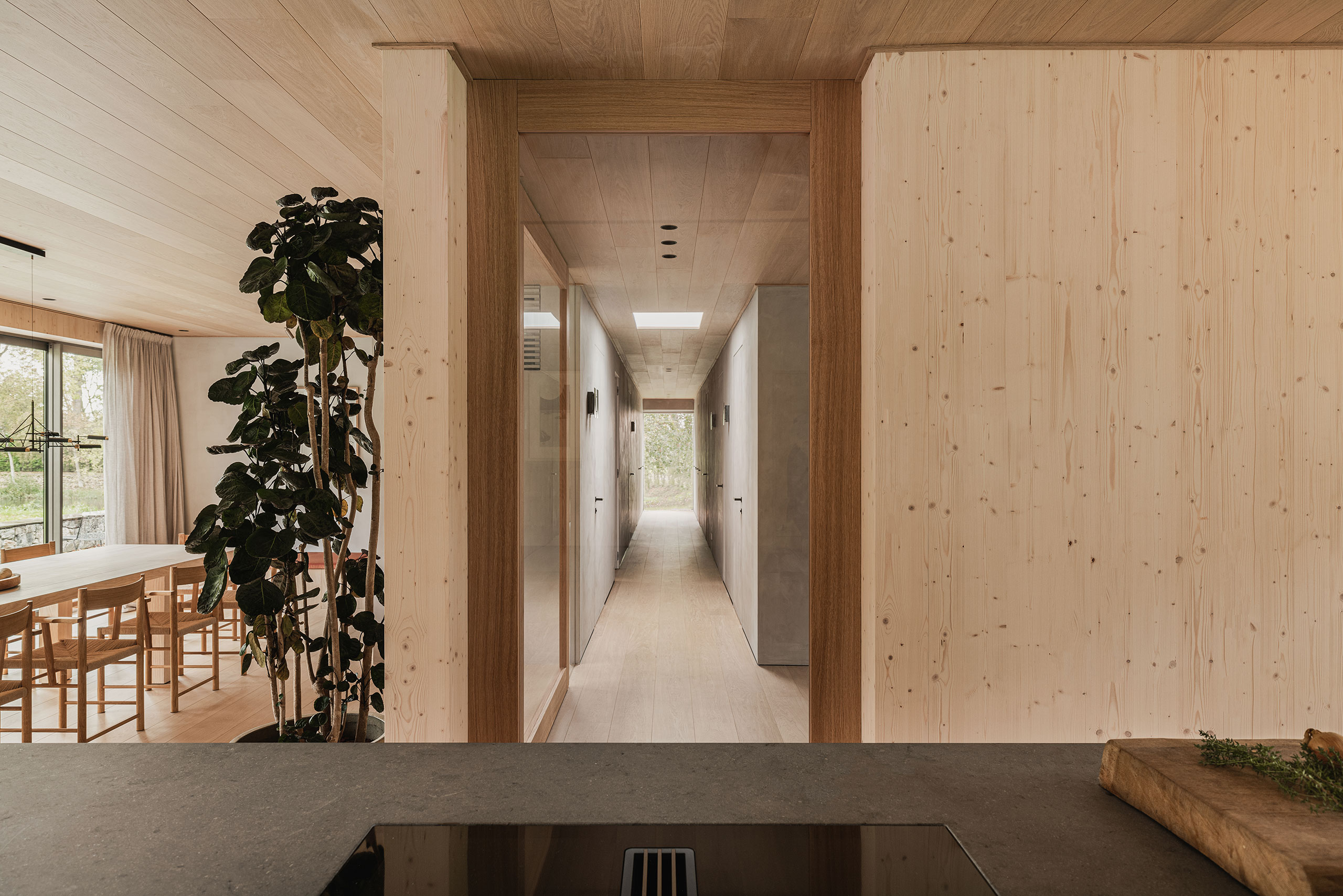
Photography by Flare Department.
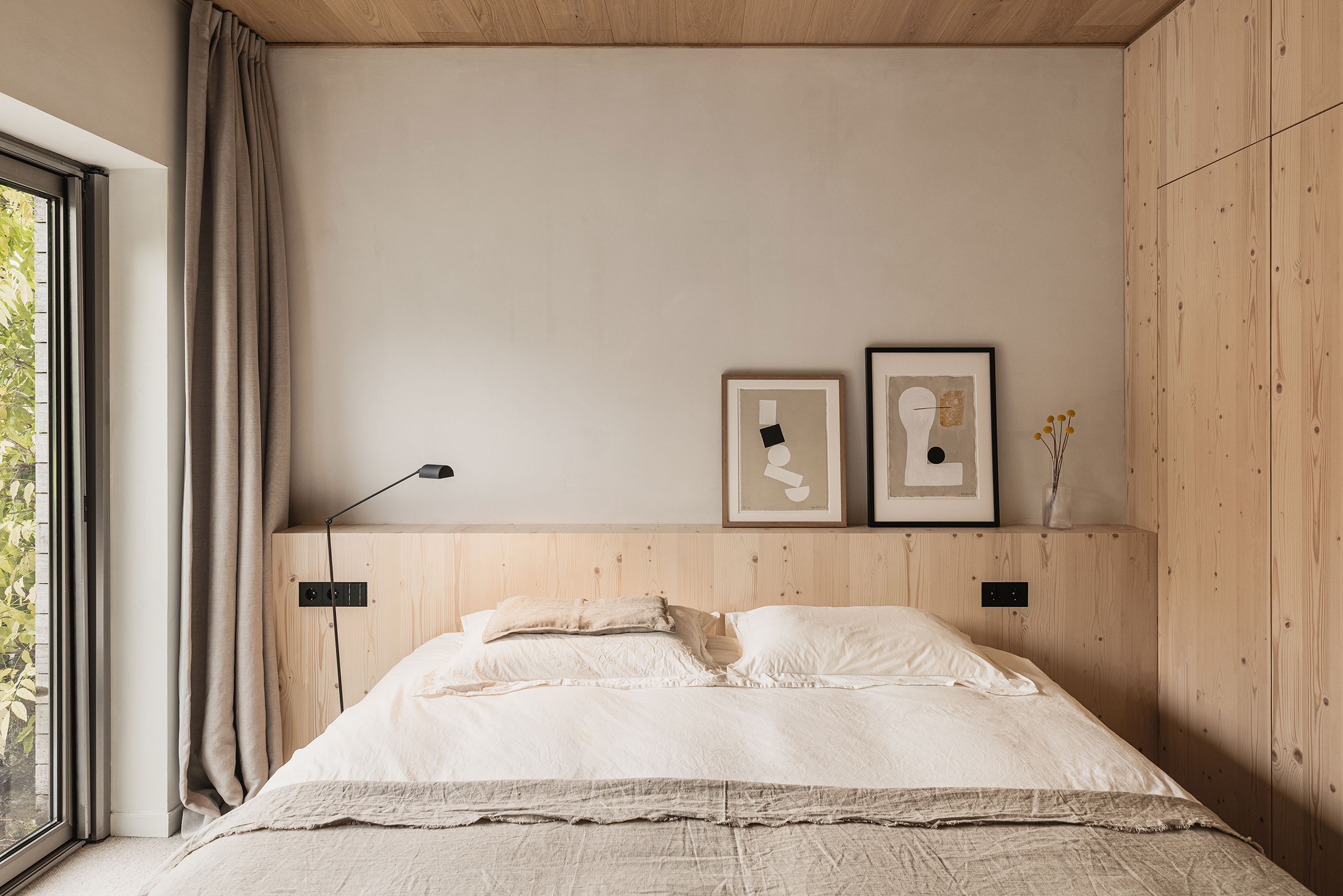
Photography by Flare Department.
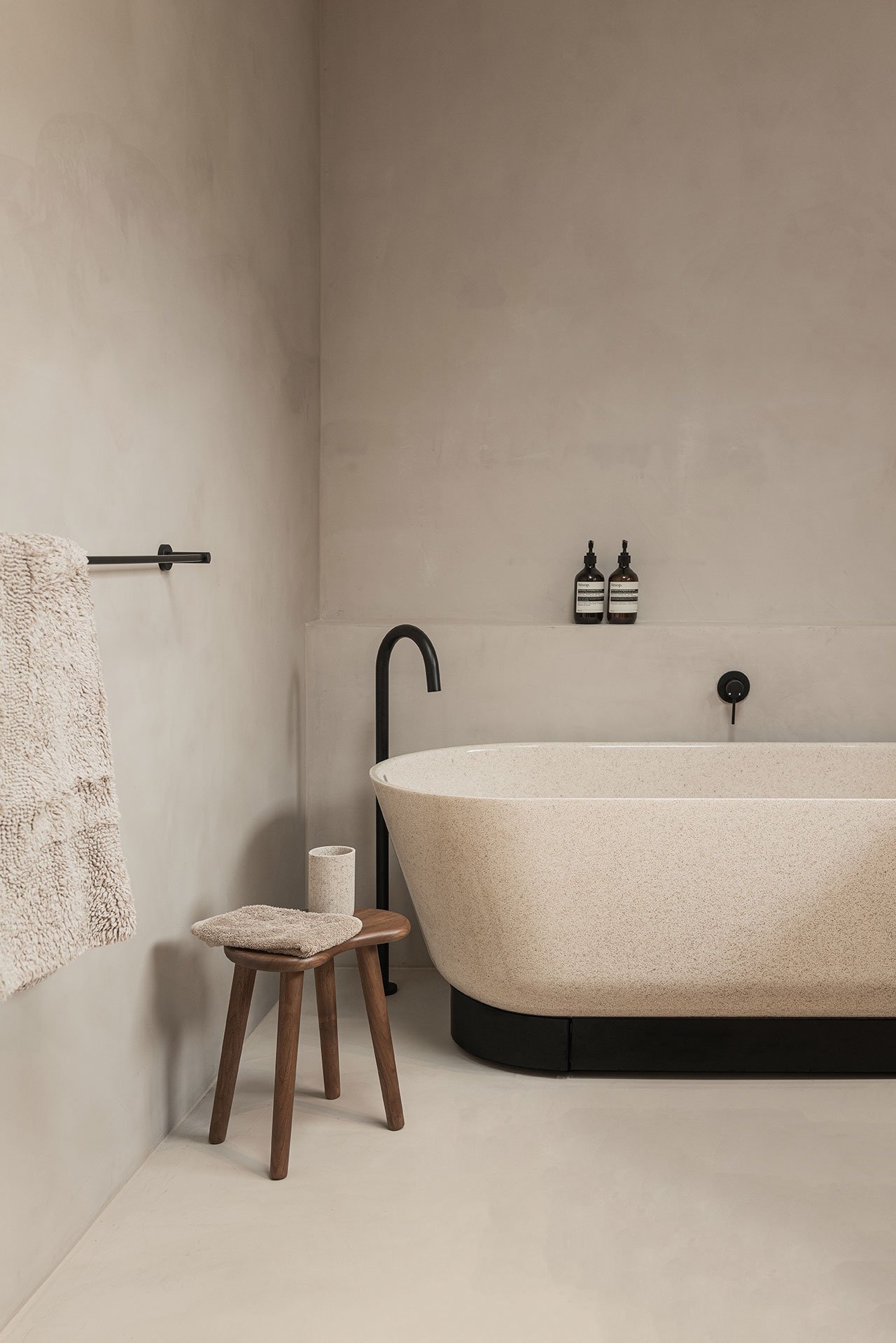
Photography by Flare Department.
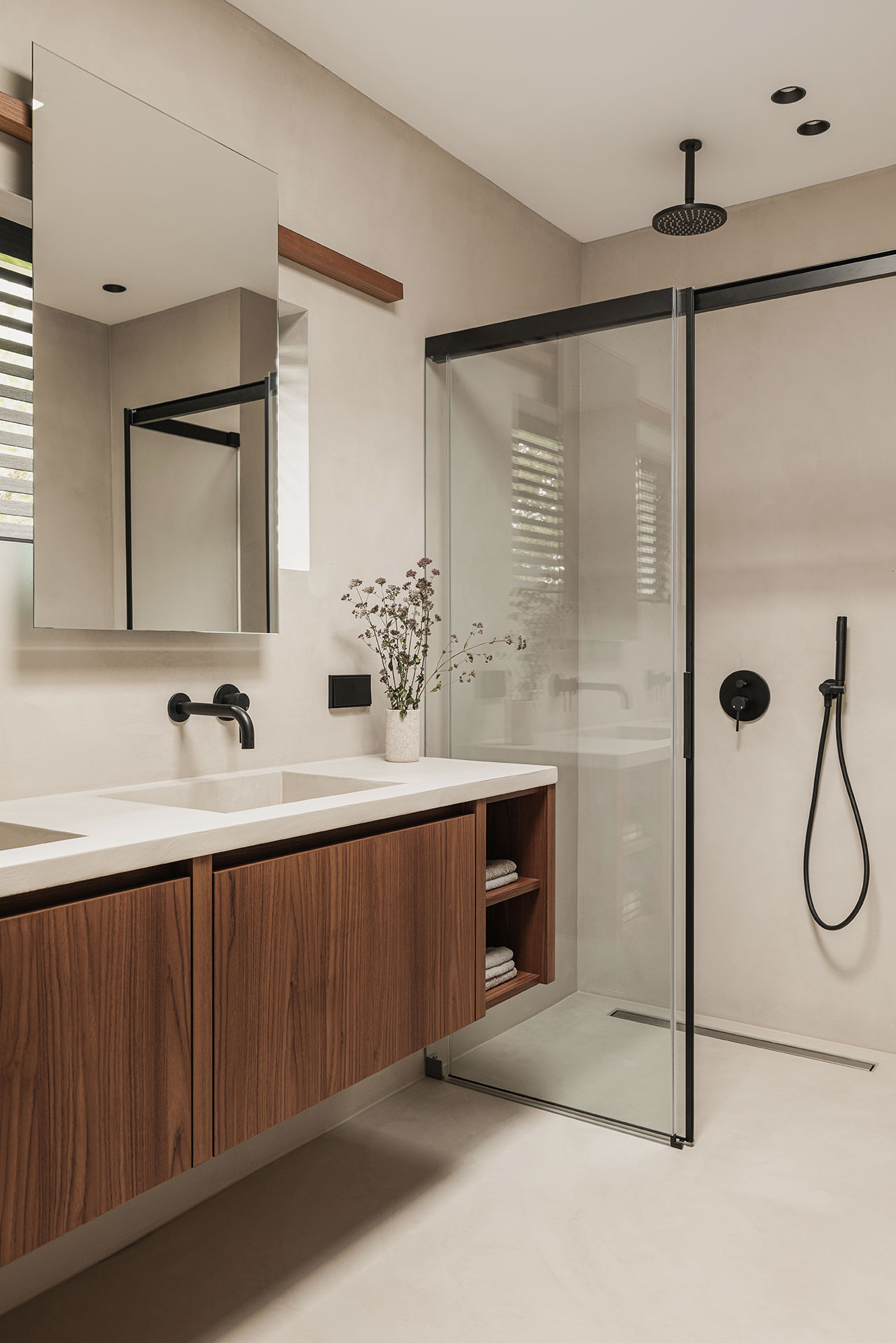
Photography by Flare Department.
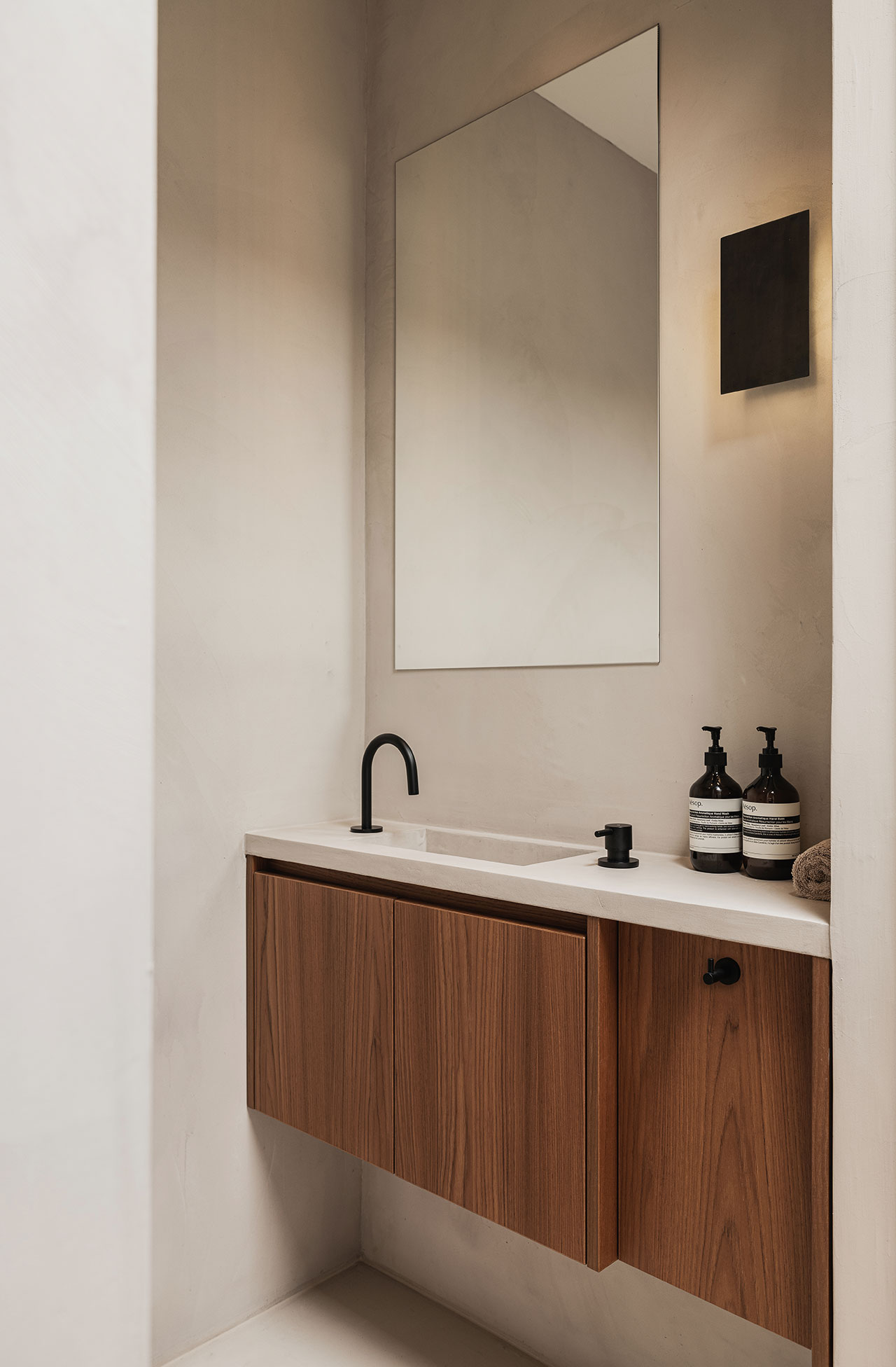
Photography by Flare Department.
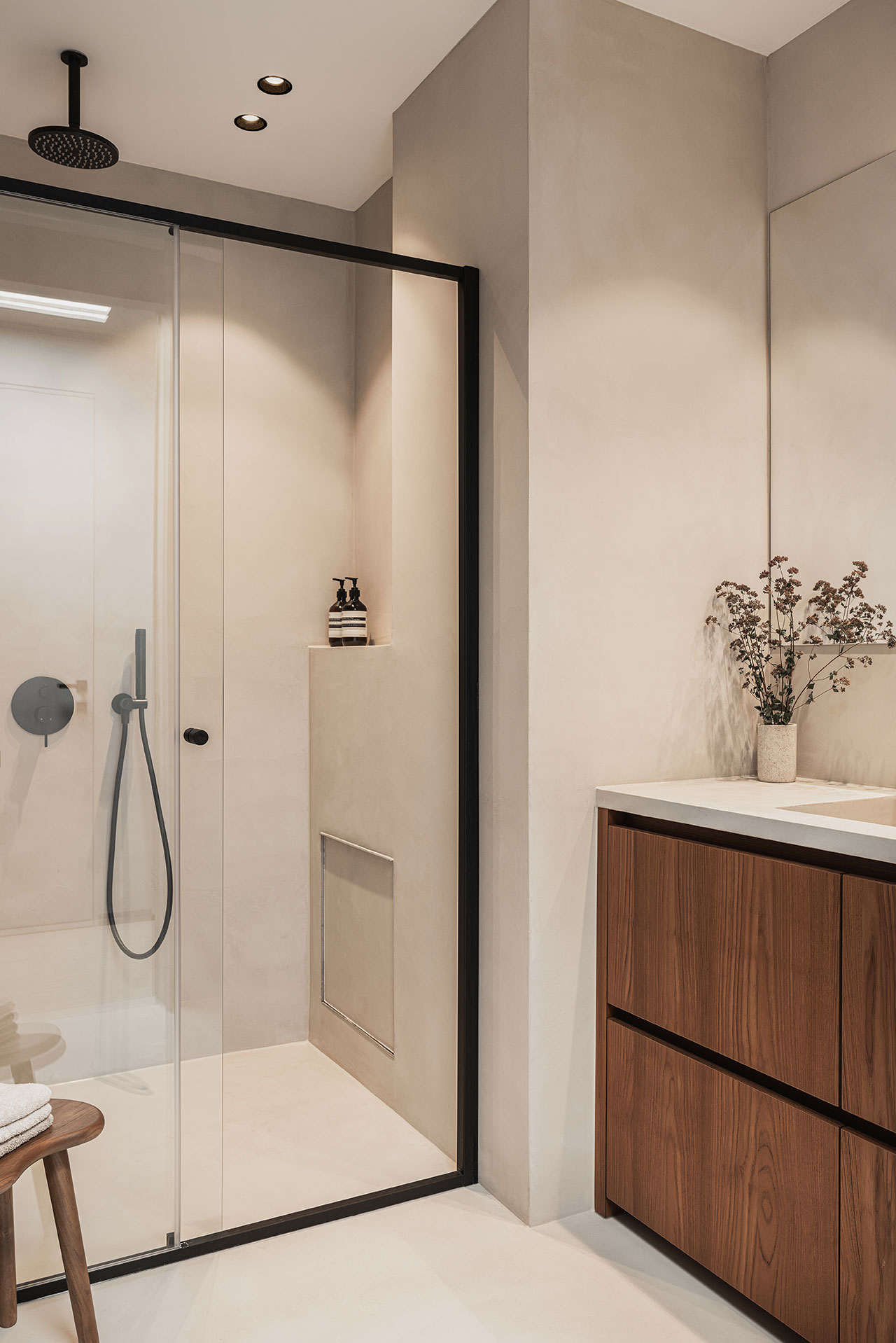
Photography by Flare Department.
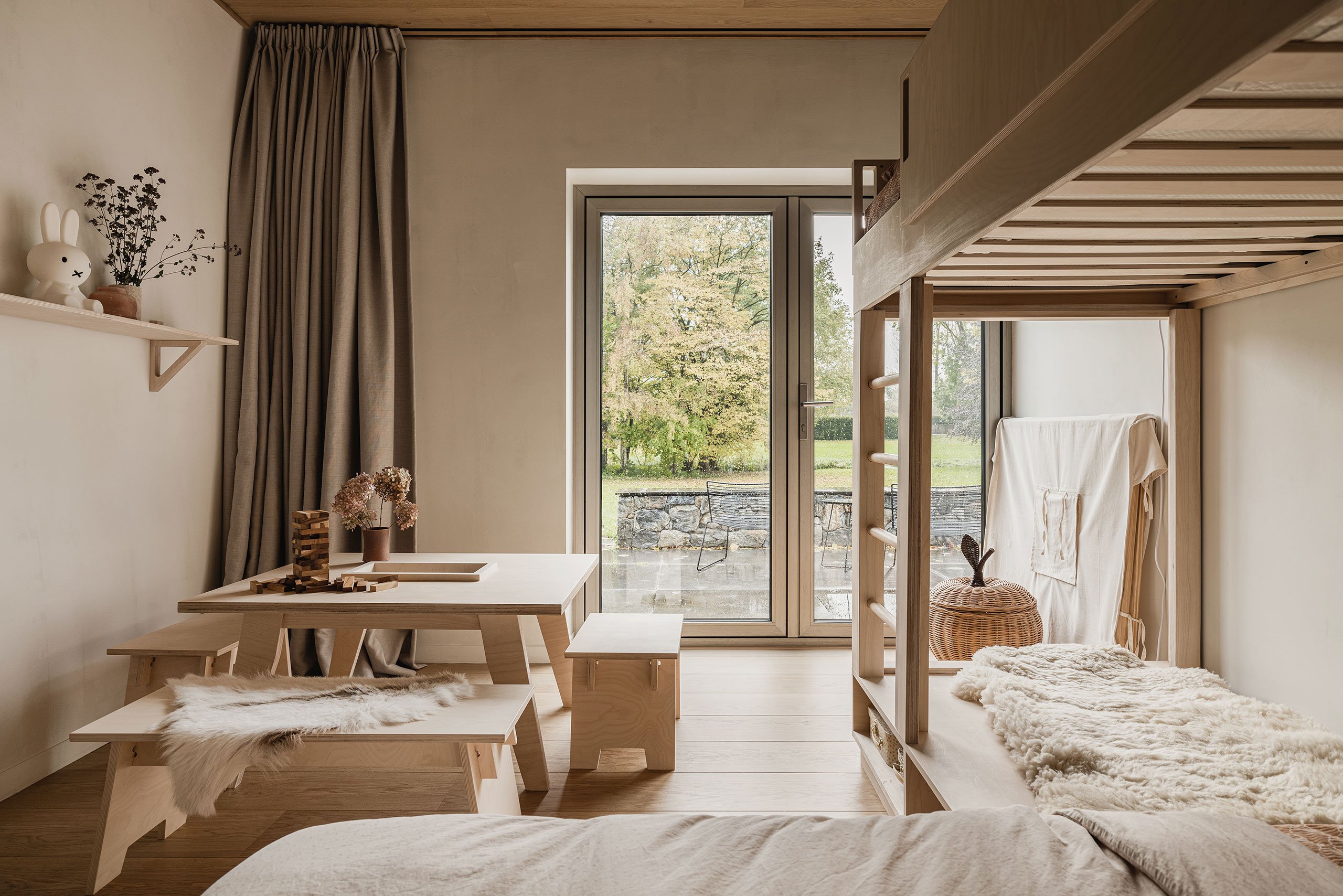
Photography by Flare Department.
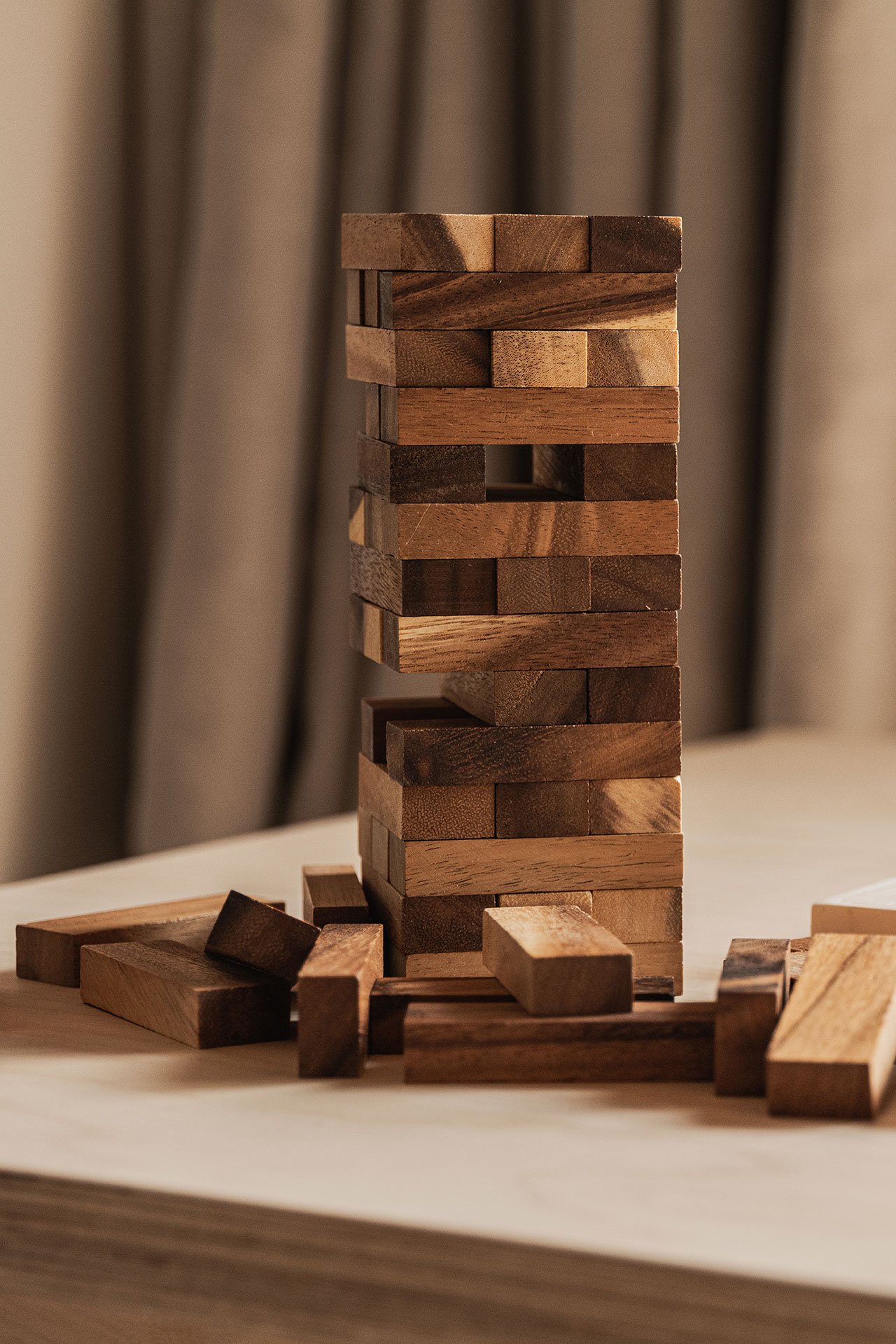
Photography by Flare Department.














