Project Name
Camp Roig 31Posted in
Interior DesignLocation
Area (sqm)
640 (interior) & 410 (exterior)Completed
2021| Detailed Information | |||||
|---|---|---|---|---|---|
| Project Name | Camp Roig 31 | Posted in | Interior Design | Location |
Mallorca 07340 Alaró
Spain |
| Area (sqm) | 640 (interior) & 410 (exterior) | Completed | 2021 | ||
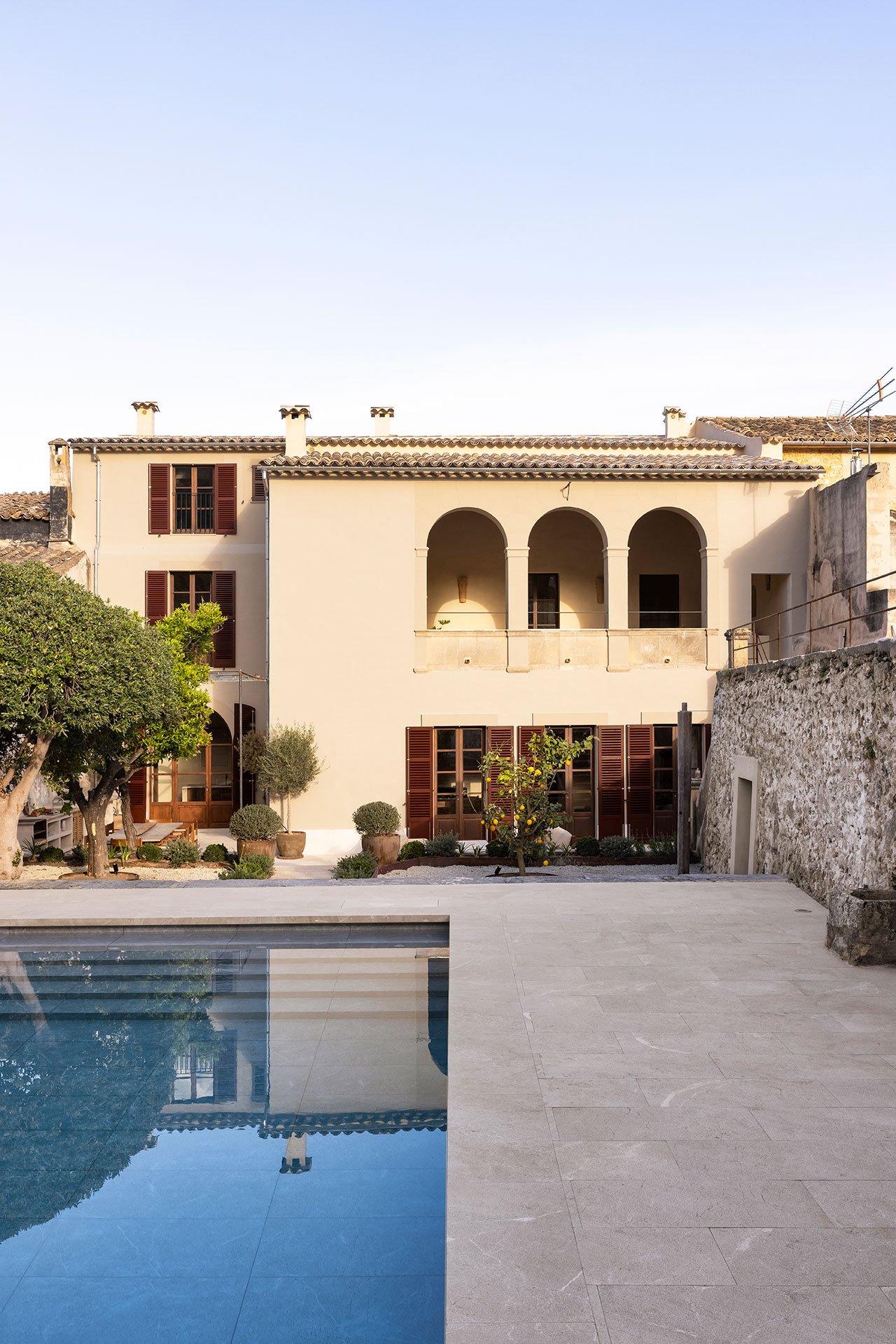
Photography by Piet-Albert Goethals.
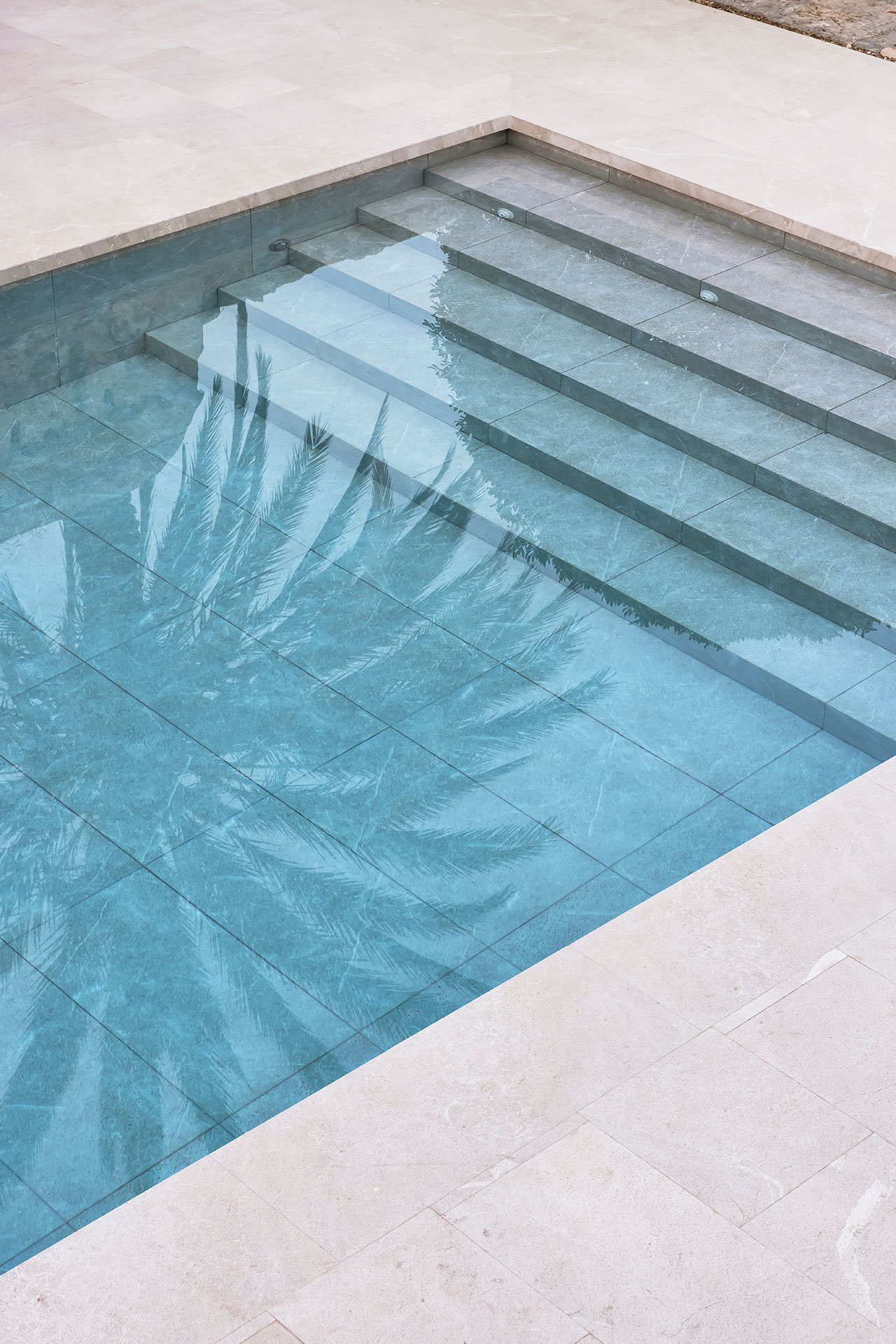
Photography by Piet-Albert Goethals.
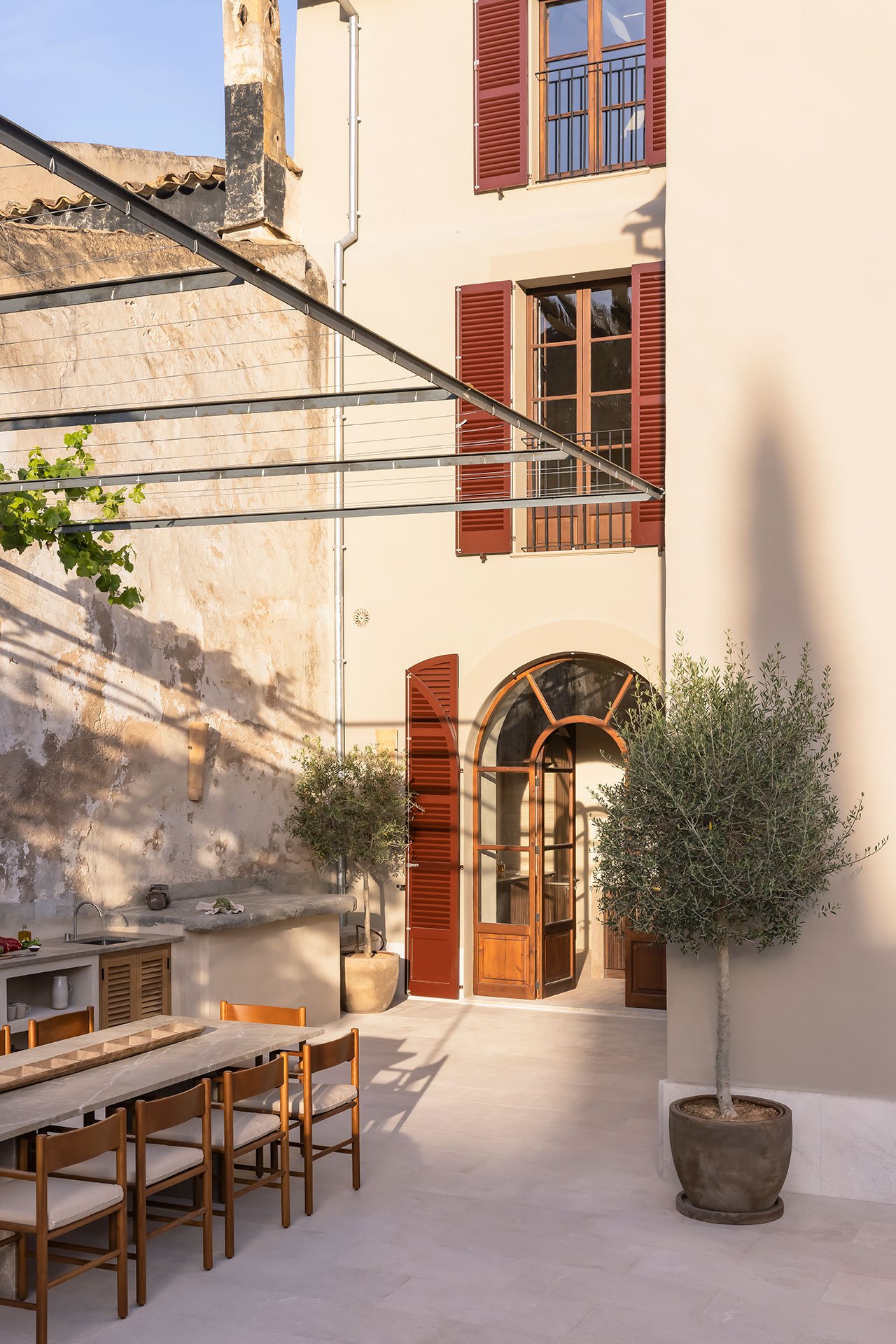
Photography by Piet-Albert Goethals.
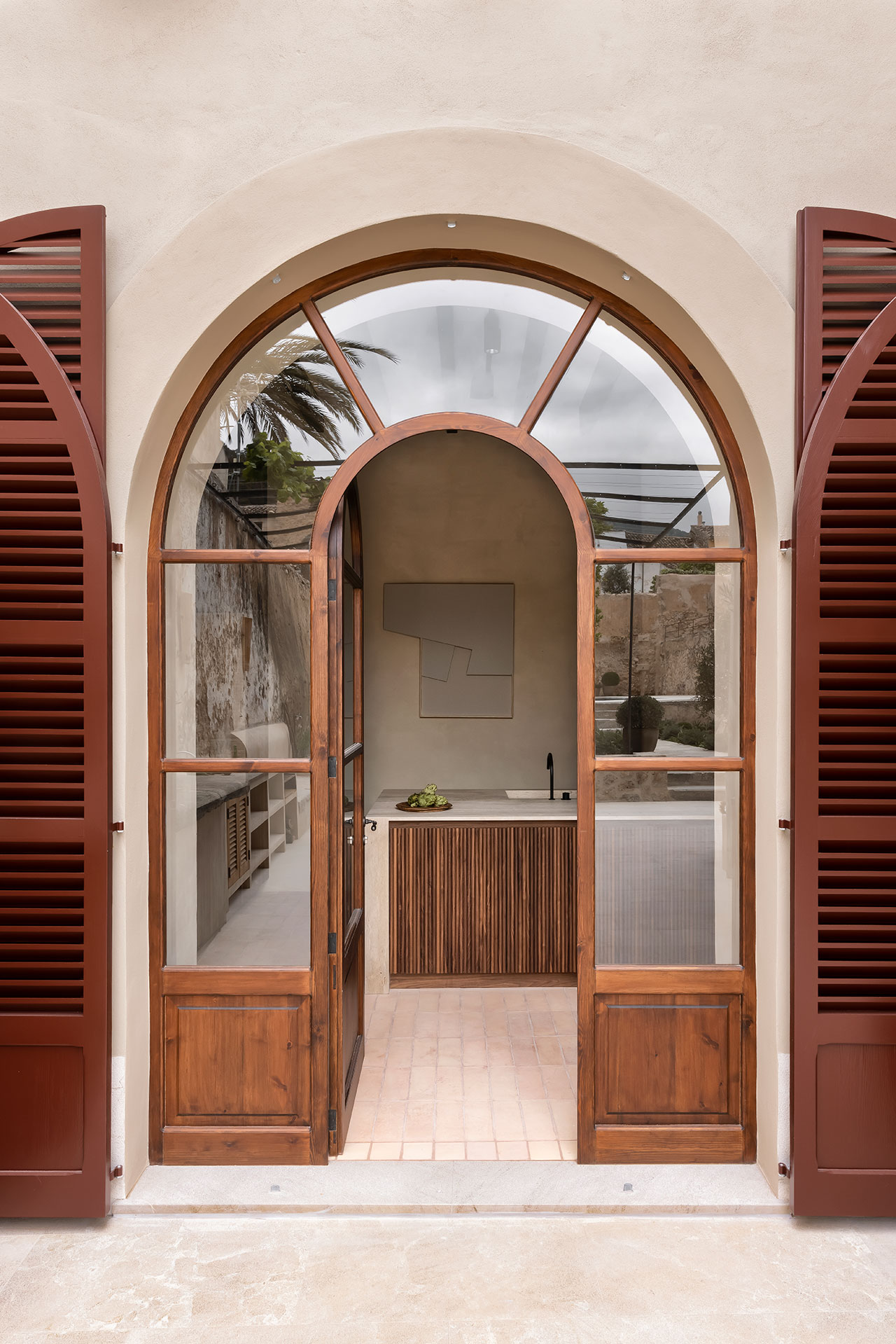
Photography by Piet-Albert Goethals.
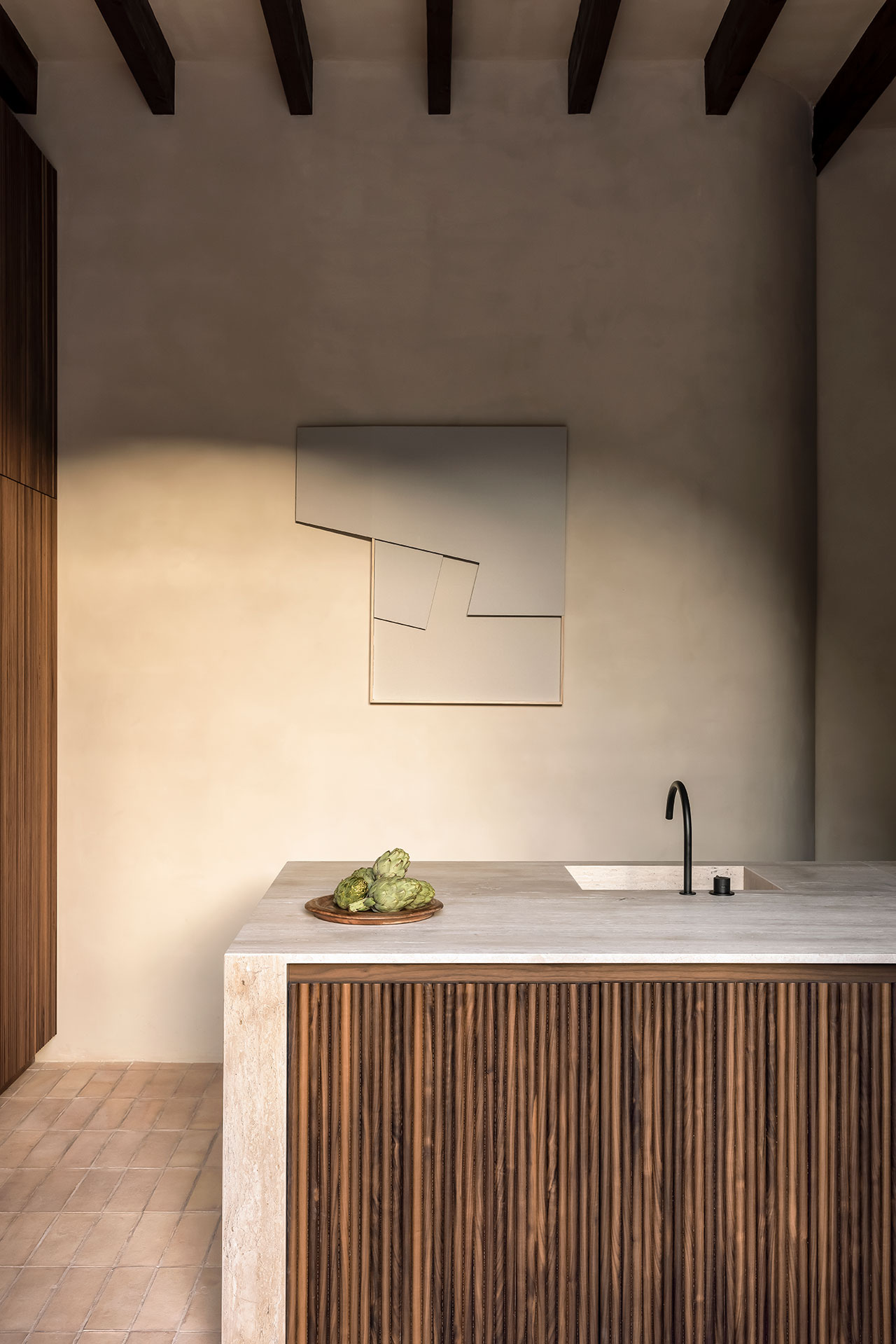
Photography by Piet-Albert Goethals.
Built in 1910 as a halfway house for crops and meat from a large farm outside the town, the house has since been used as a shoe factory, office and private residence by several families, including the mayor of Alaró. By the time Josephine and Christoffer came across the property a few years ago, it was in a very bad shape having been abandoned for over a decade. The state of the building posed numerous construction challenges but on the flip side it also presented an opportunity for radical transformation. Thoroughly refurbished from the ground up and exquisitely furnished, the century-old building has been given a new lease of life as a modern summer residence, complete with swimming pool, yoga room, garage and wine cellar – not to mention its own locally produced house wine.
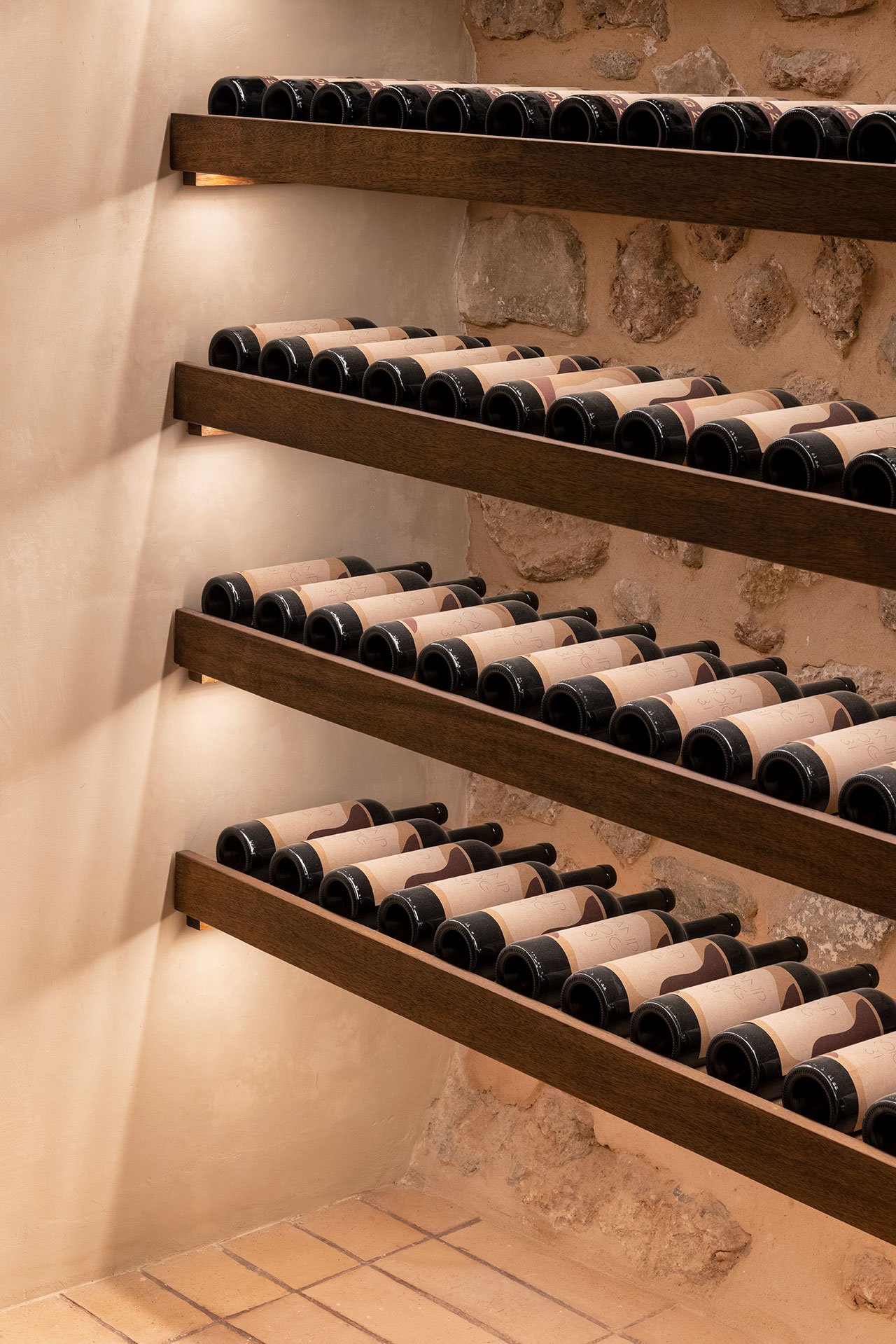
Photography by Piet-Albert Goethals.
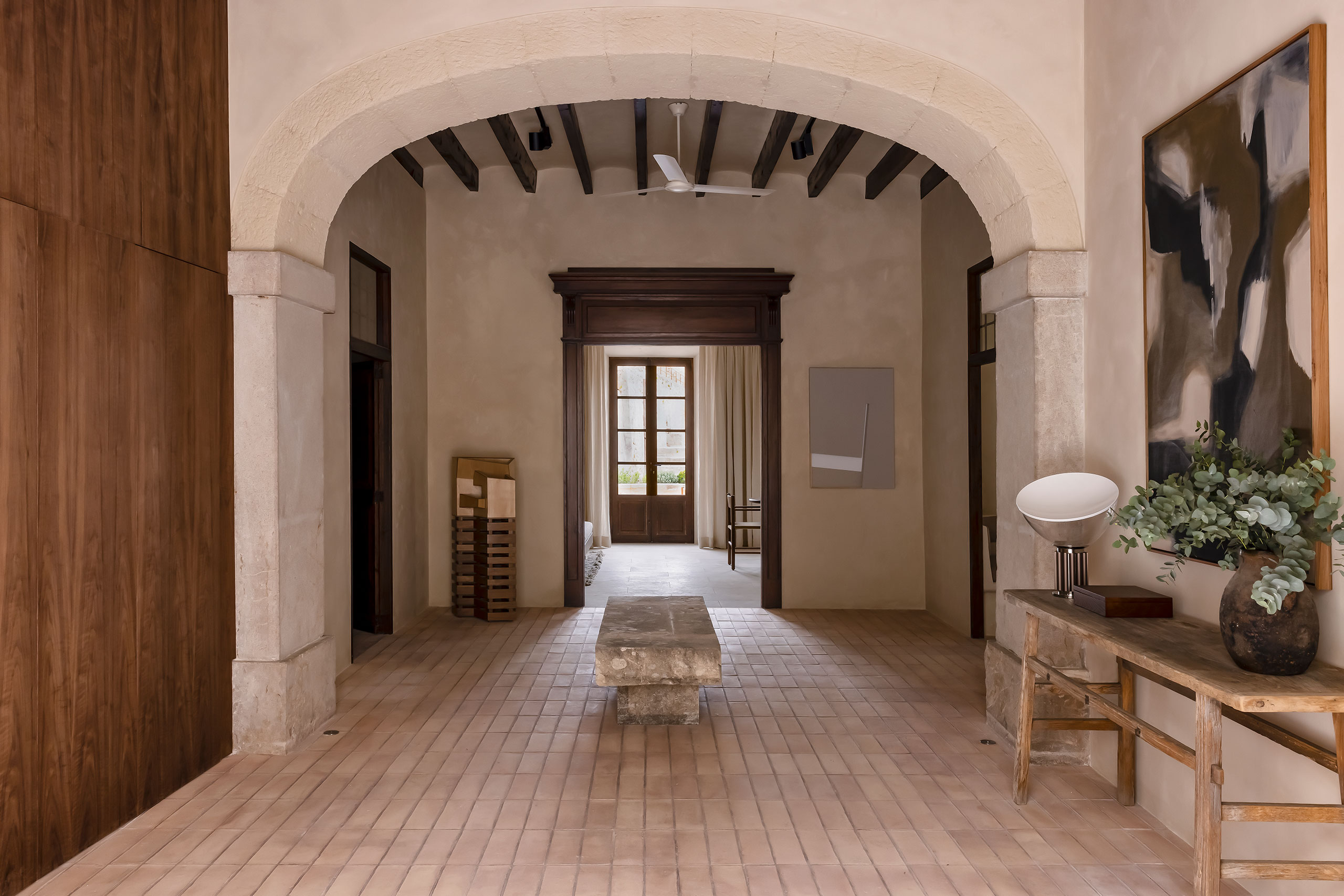
Photography by Piet-Albert Goethals.
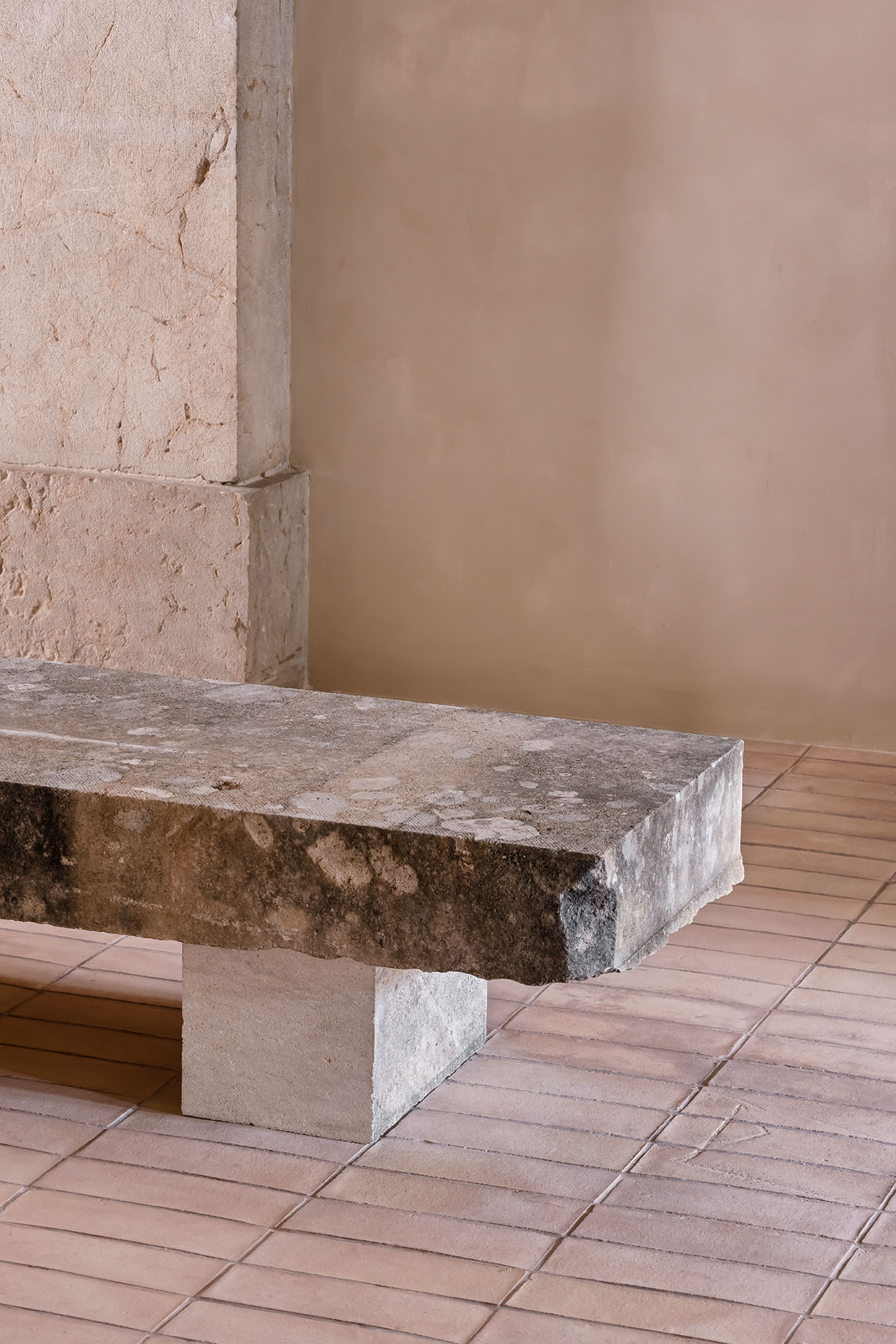
Photography by Piet-Albert Goethals.
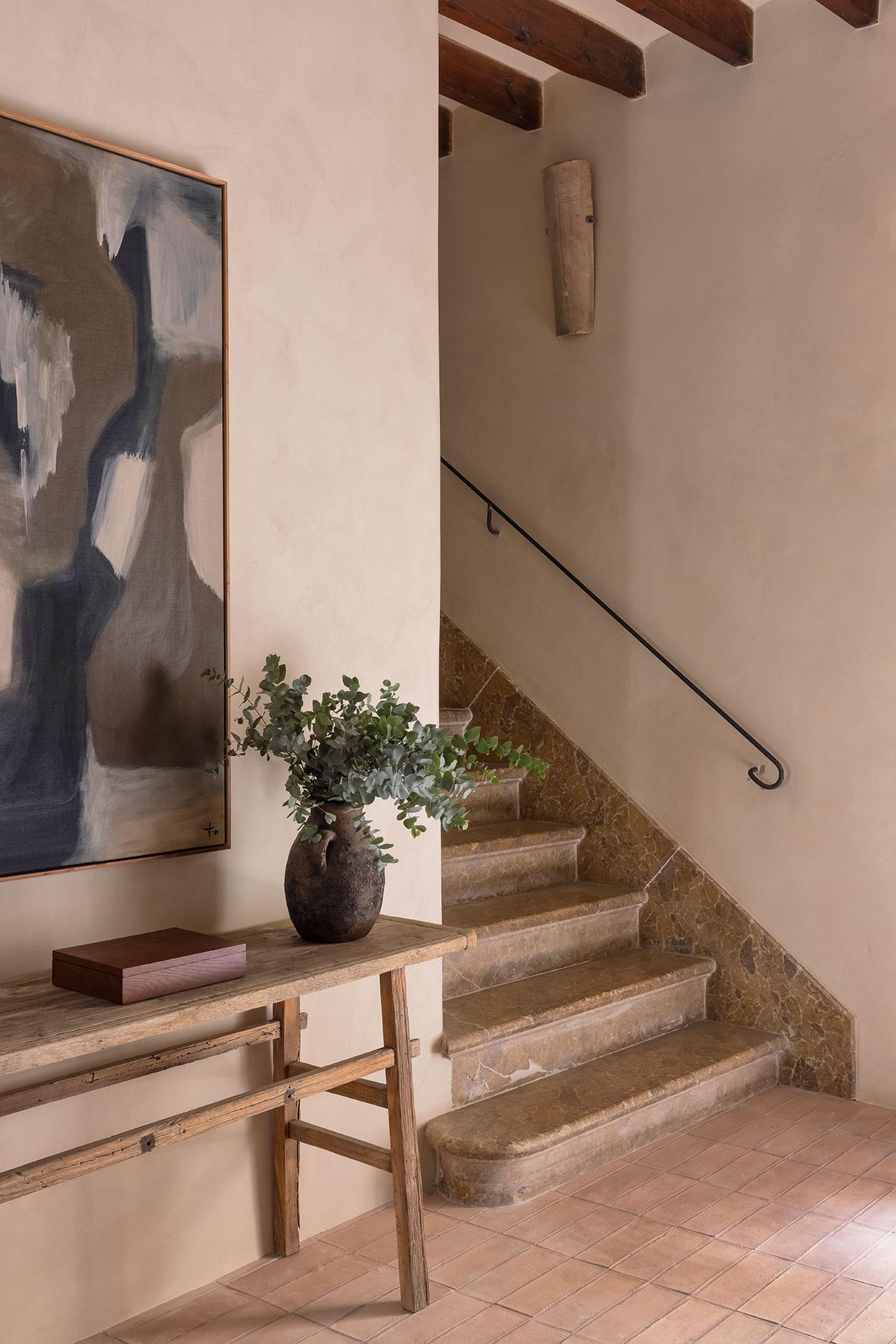
Photography by Piet-Albert Goethals.
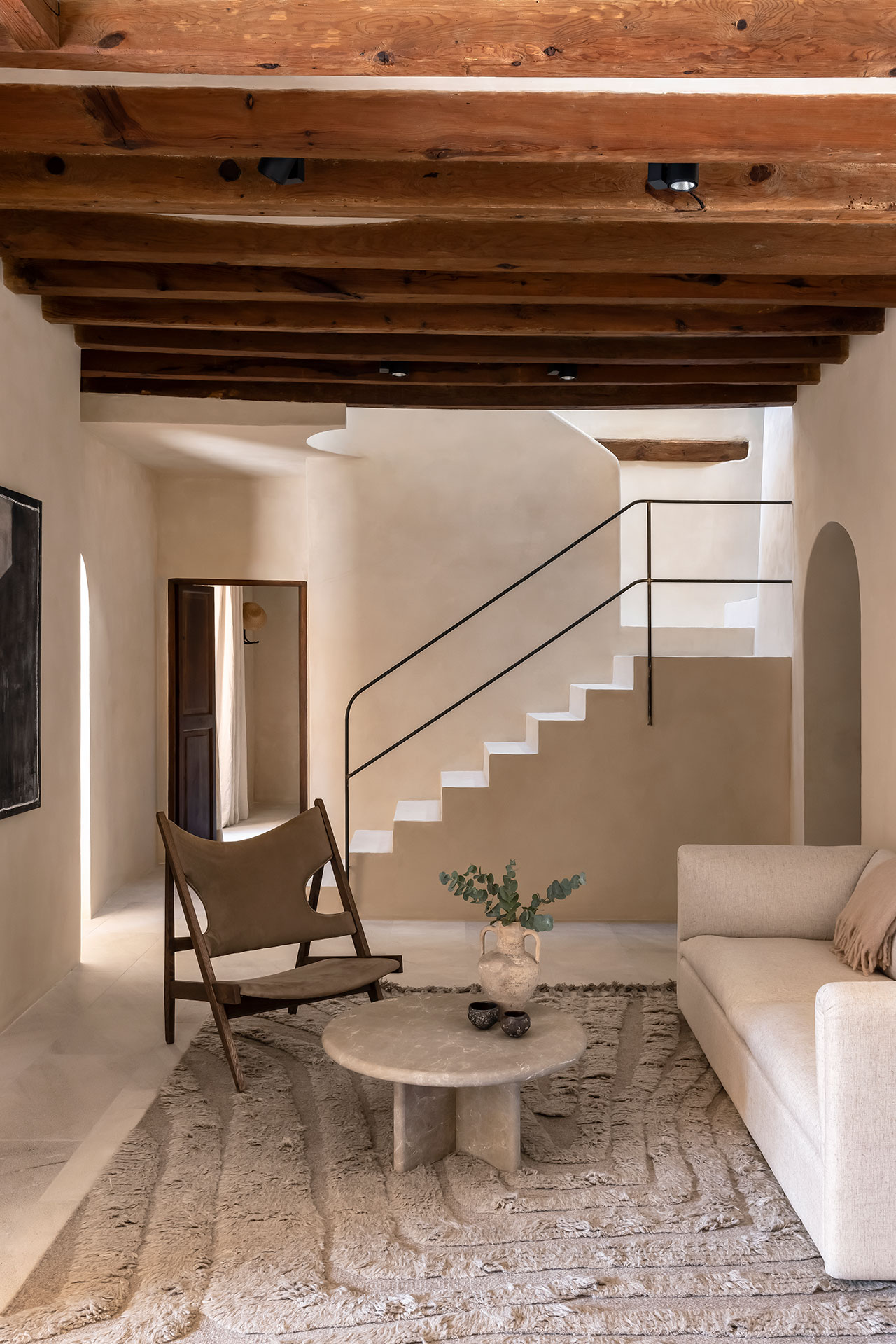
Photography by Piet-Albert Goethals.
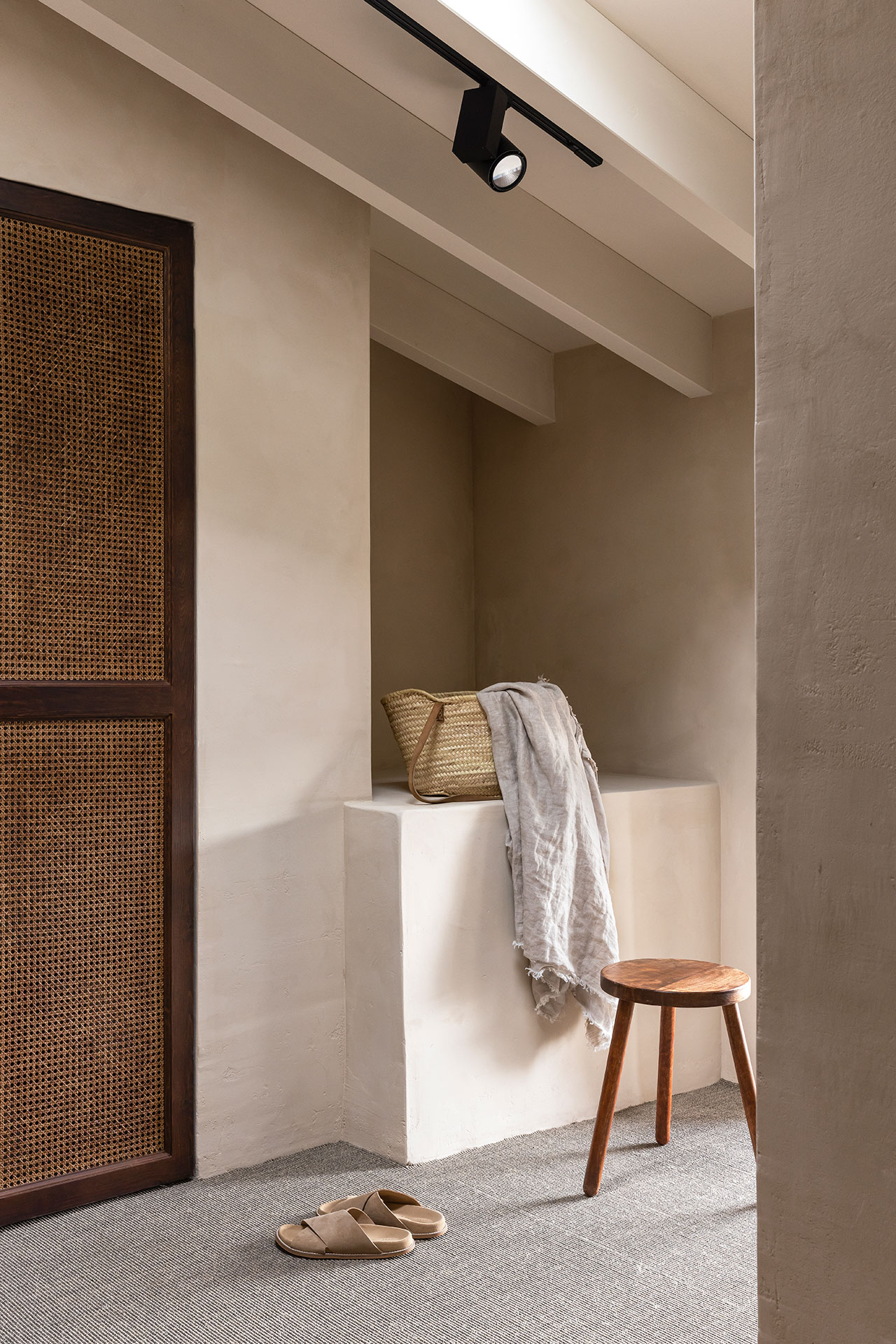
Photography by Piet-Albert Goethals.

Photography by Piet-Albert Goethals.
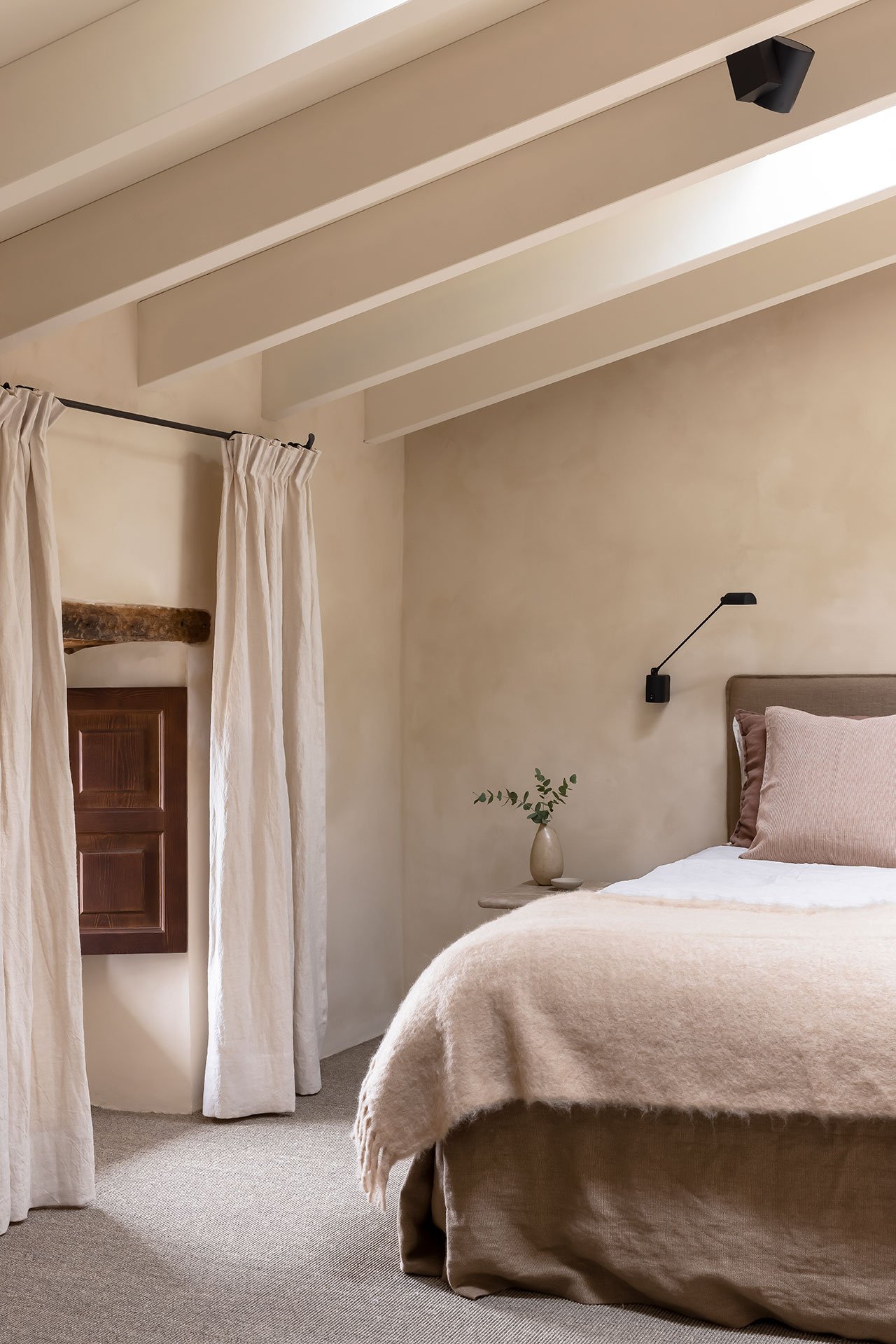
Photography by Piet-Albert Goethals.
The team was careful to retain the house’s architectural heritage and vernacular soul, meticulously restoring the original stone fireplaces, wooden carvings and first-floor loggia, which now serves as a spacious veranda where occupants can enjoy the spectacular views of the Tramuntana’s peaks. Unfolding over three floors, the five-bedroom house is complemented by a 410 square-metre backyard featuring a large pool with sundeck, dining area with outdoor kitchen, landscaped garden and a raised terrace on top of the old water tank.
A muted palette of natural materials and earthy hues both inside and out imbues the property with a pared down aesthetic that harmoniously interweaves vernacular elements with contemporary minimalism. This approach is best exemplified by the design of the ground floor kitchen, a communal space at the heart of the house. Custom-made stripped cabinets made from solid walnut laths combined with light cream travertine surfaces are the epitome of design sophistication, while ceramic floor tiles, timber roof beams, and the original stone fireplace and adjacent stone sink speak of the building’s modest origins, with a built-in sinuous banquette delineating a breakfast area bridging modernity and tradition.
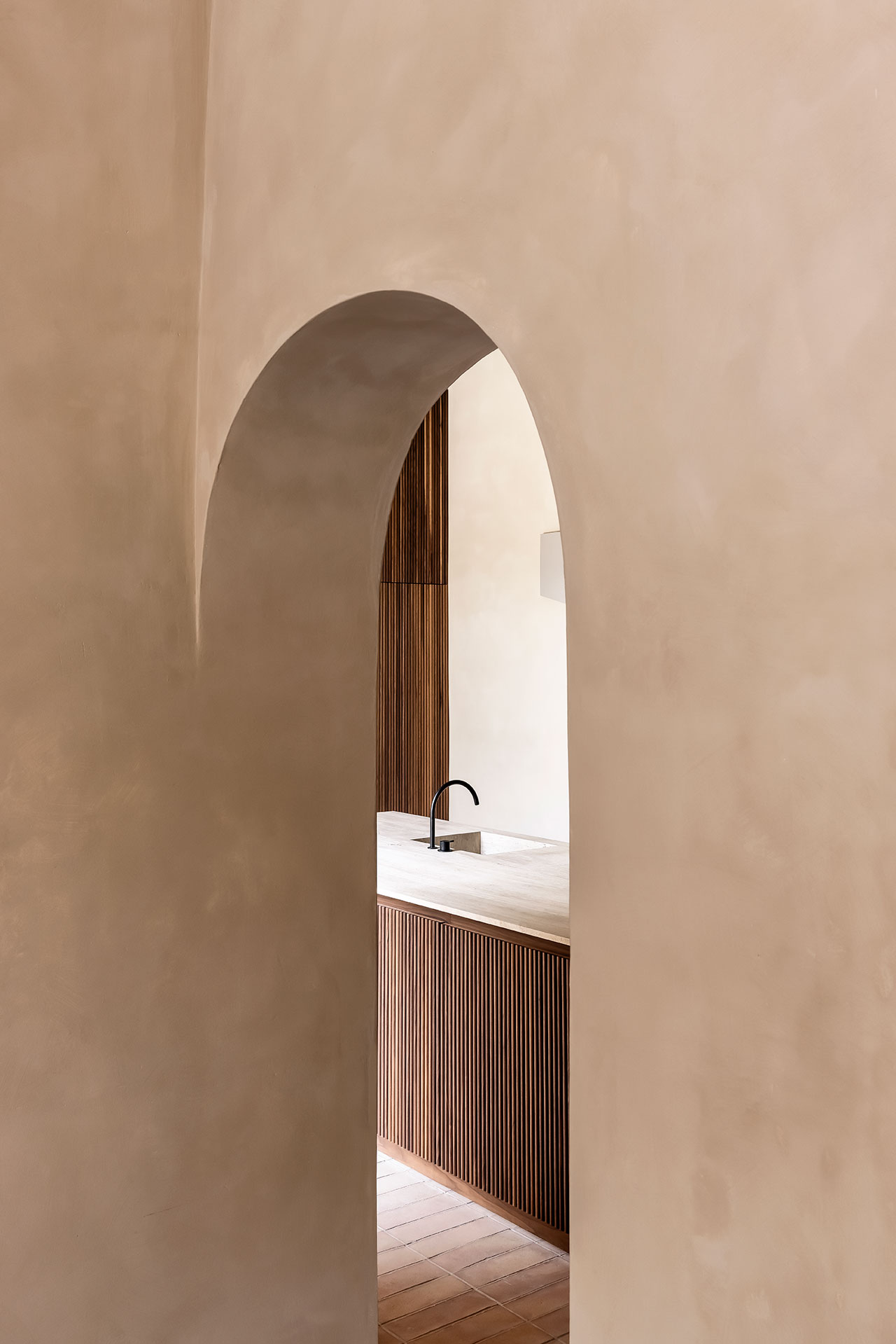
Photography by Piet-Albert Goethals.
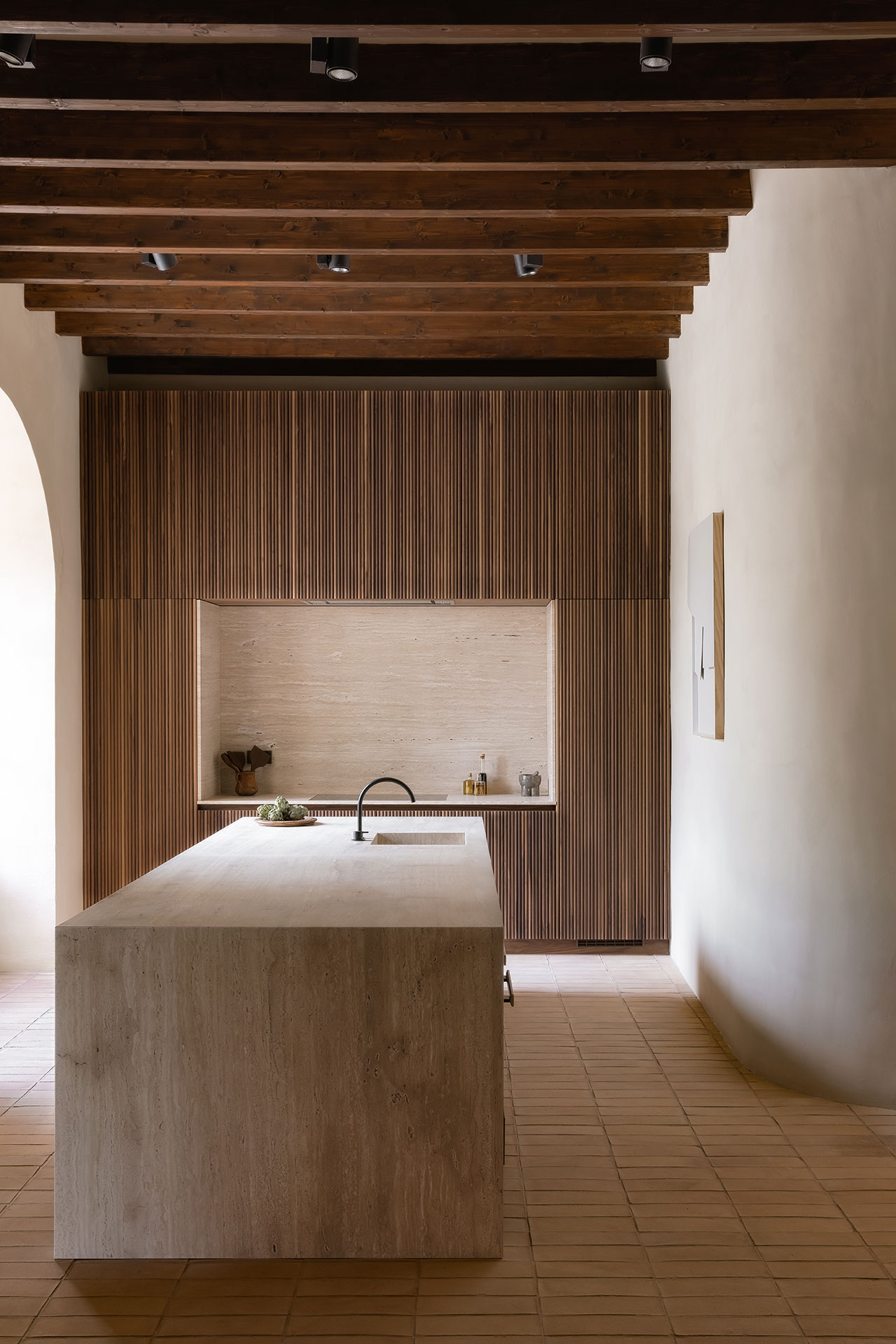
Photography by Piet-Albert Goethals.
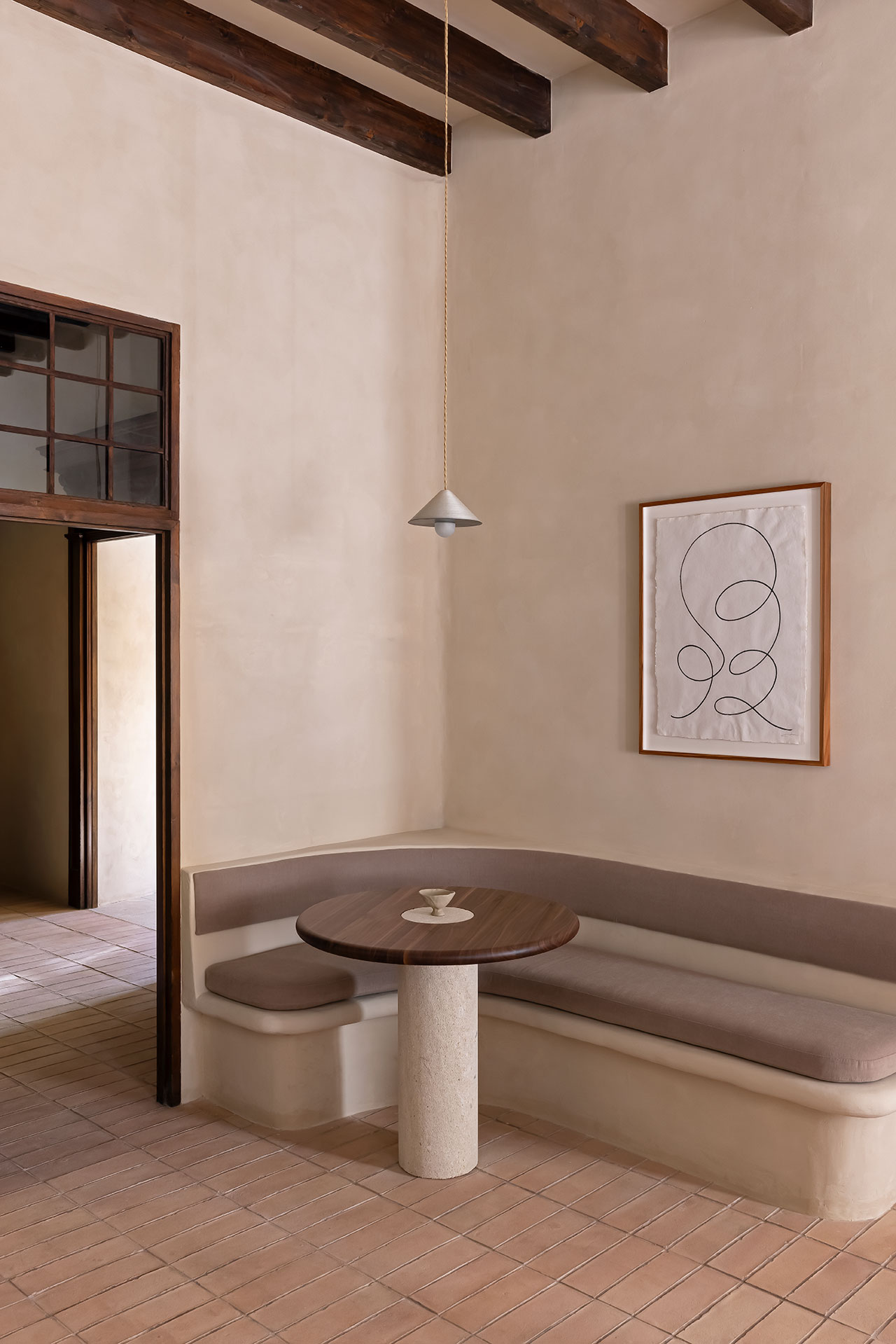
Photography by Piet-Albert Goethals.
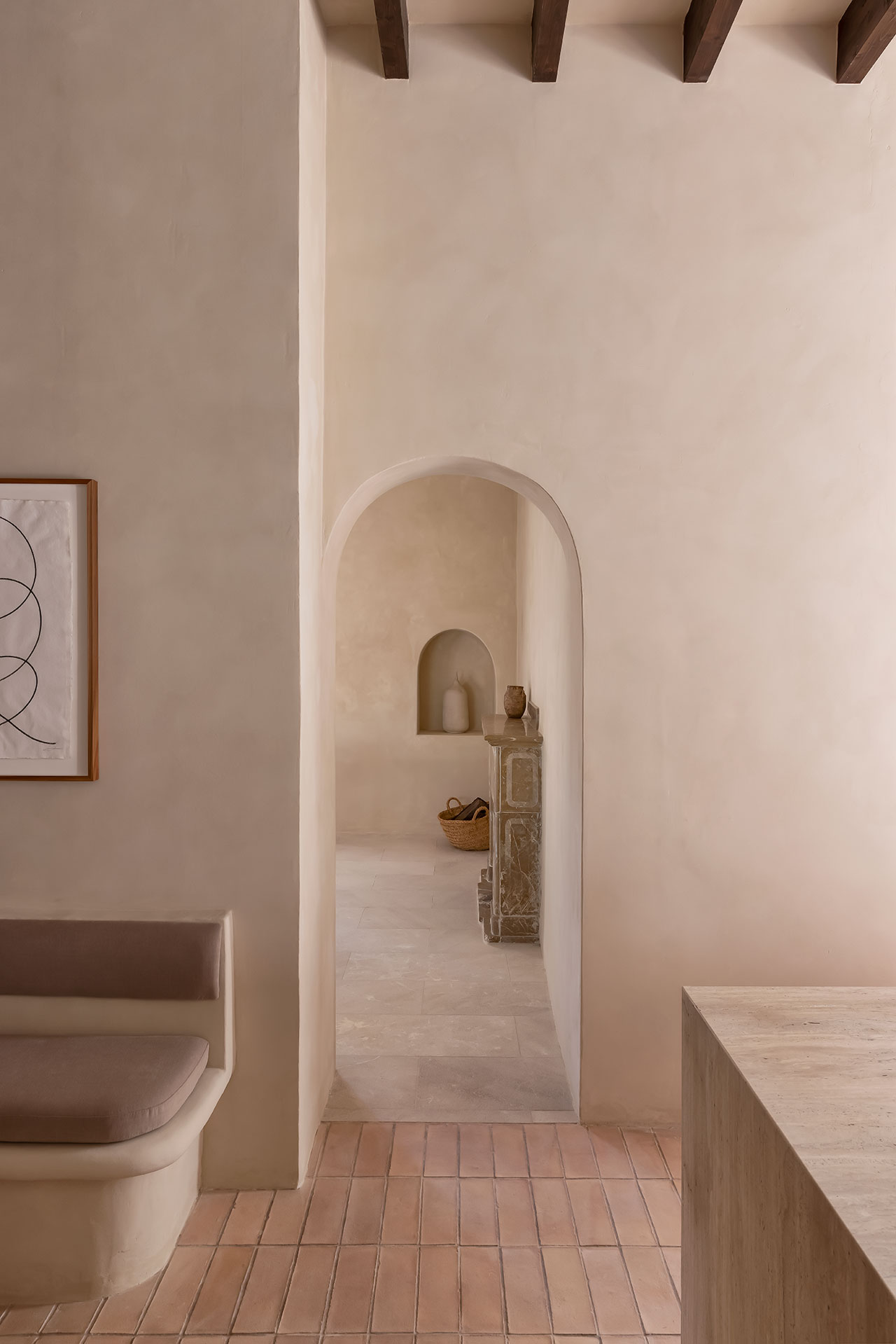
Photography by Piet-Albert Goethals.
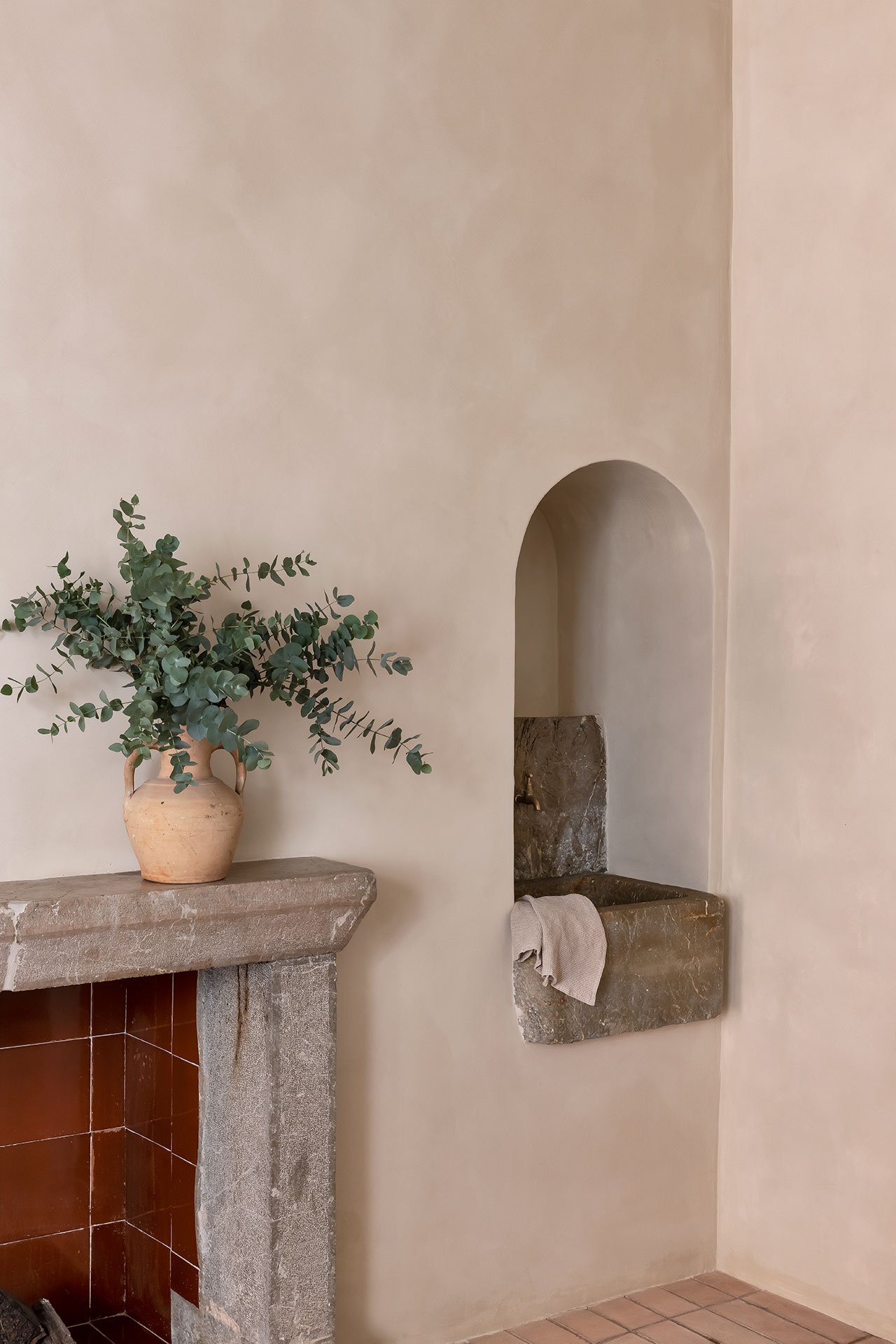
Photography by Piet-Albert Goethals.
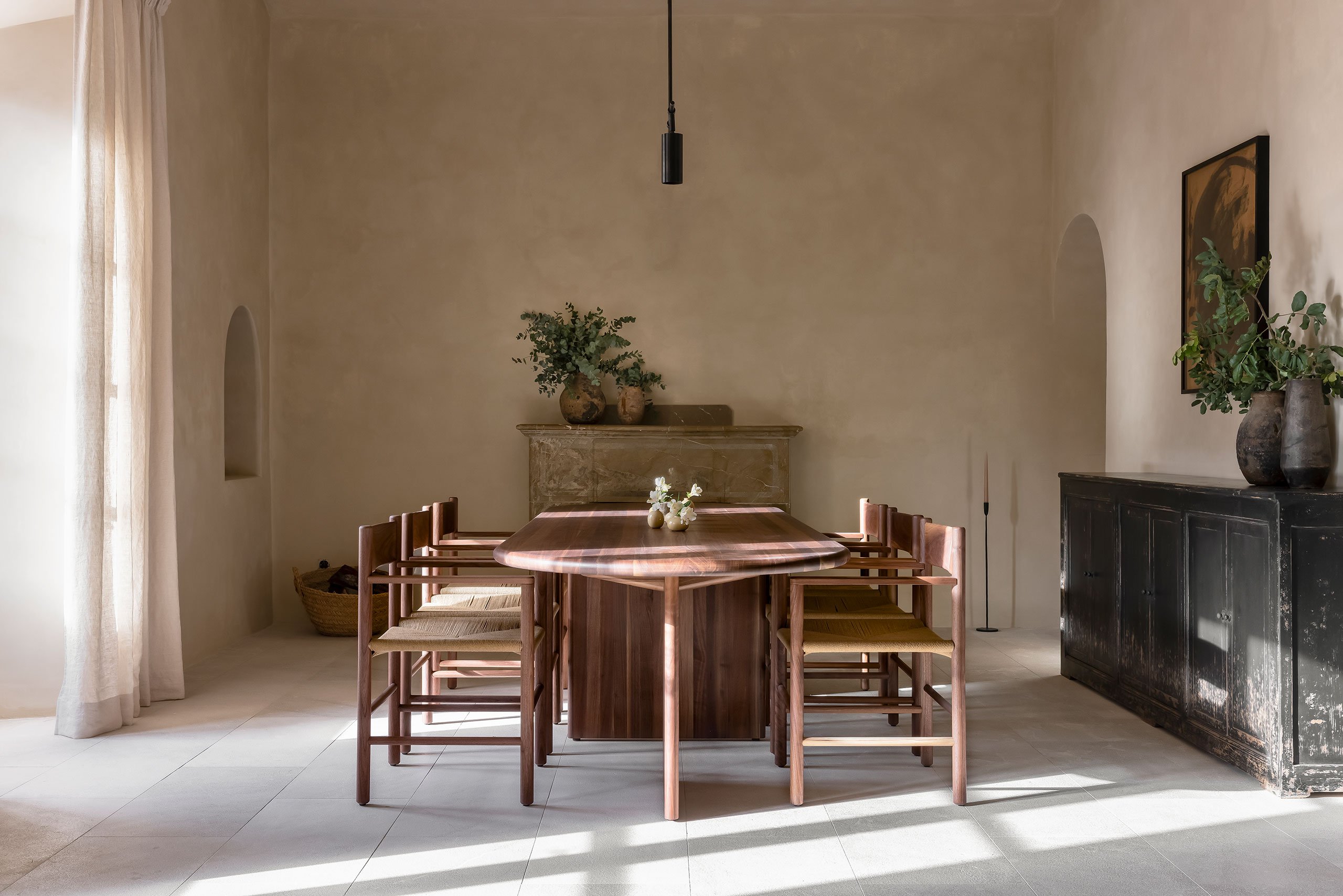
Photography by Piet-Albert Goethals.
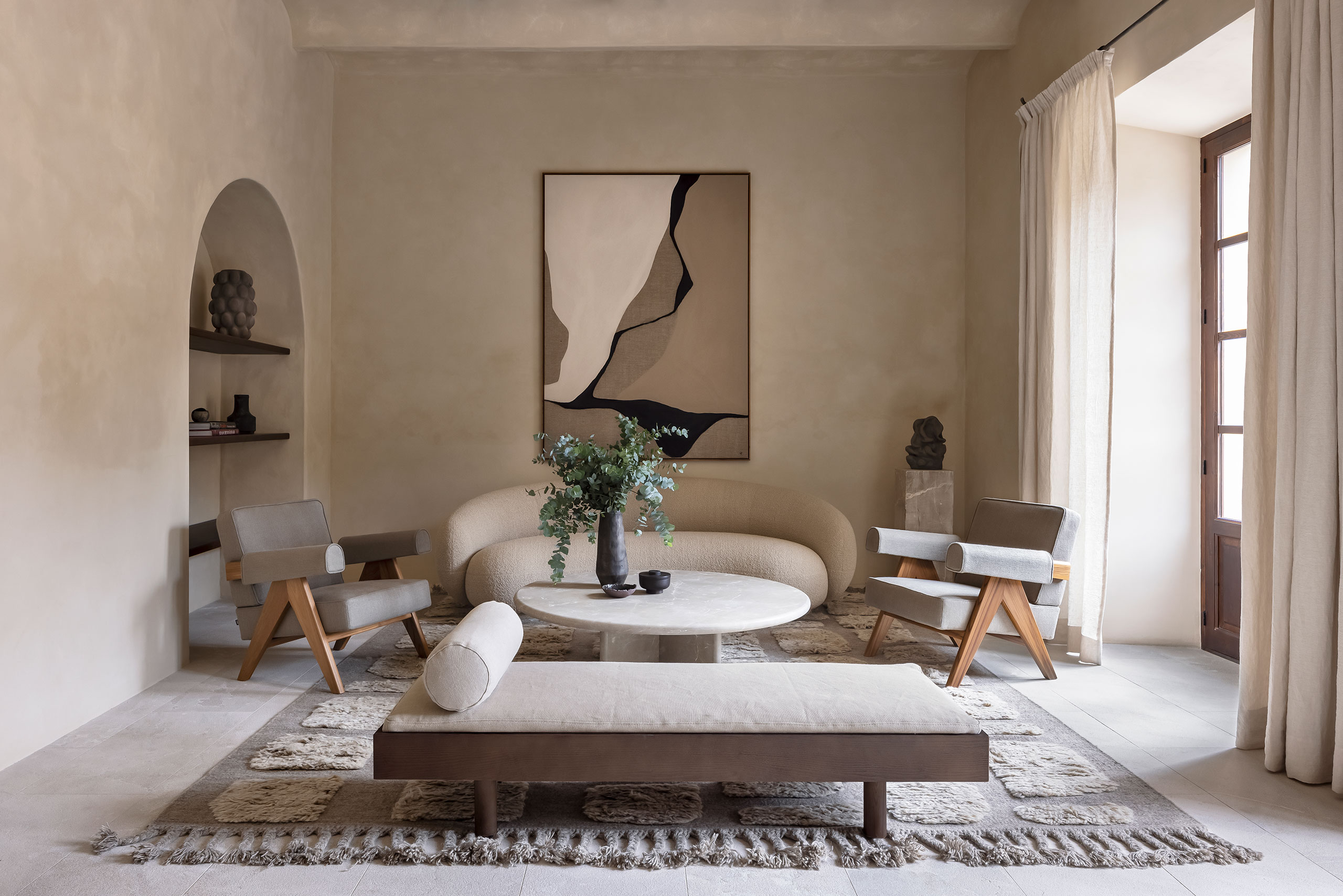
Photography by Piet-Albert Goethals.

Photography by Piet-Albert Goethals.
Also on the ground floor, a spacious dining room features a solid walnut dining table paired with solid walnut and cotton cord ‘Josephine’ chairs - both custom designed by Durietz Design specifically for the project, as are many of the house’s lighting and furniture pieces including the marble bedside tables and fabric headboards in the bedrooms, and the study’s desk and wall shelving. Next to the dining area, the light-filled living room opens up to the backyard, with two more living areas on the first and second floors providing plenty of space to both socialize and retreat in privacy. Five unique bedrooms with corresponding walnut and travertine swathed bathrooms, plus a home office, yoga room and well-stocked wine cellar complete the house’s indoor amenities. With generous outdoor spaces that can be used day and night, from the backyard terrace from which to enjoy the early morning sun, to the sun-soaked pool deck, sunset-blessed veranda, to al fresco dinners, the townhouse is a bona fide retreat in every sense of the word – just as Josephine and Christoffer intended.
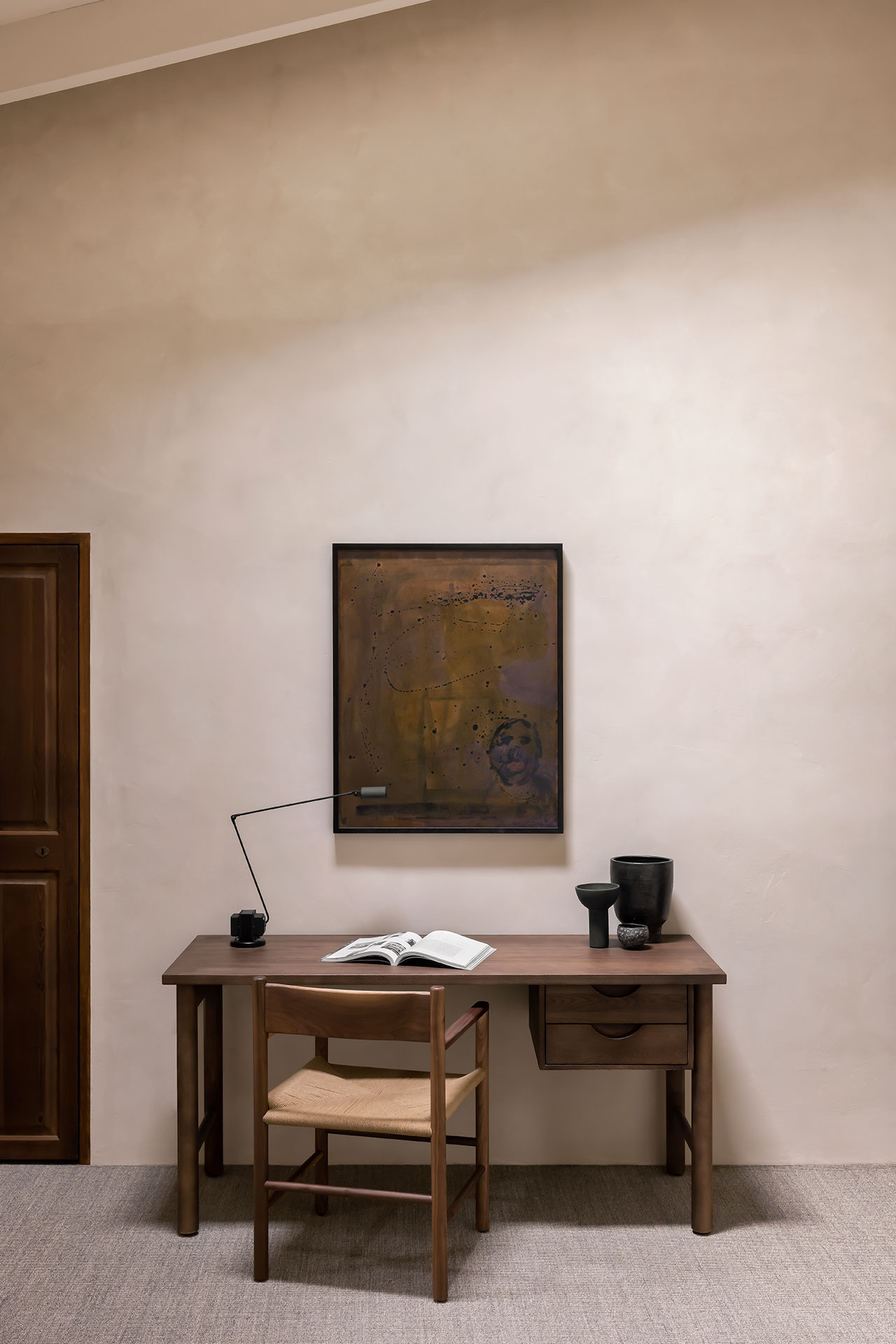
Photography by Piet-Albert Goethals.
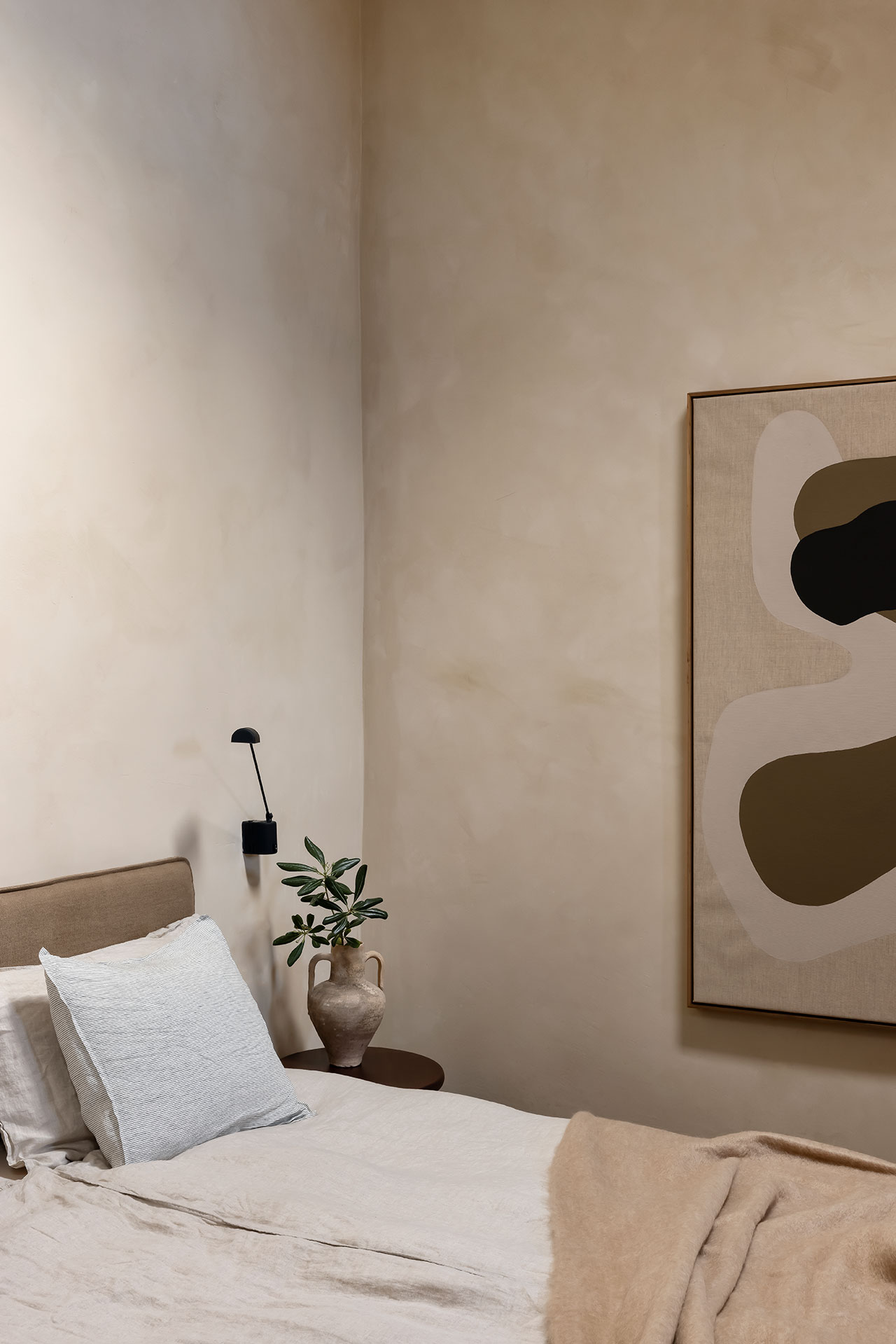
Photography by Piet-Albert Goethals.
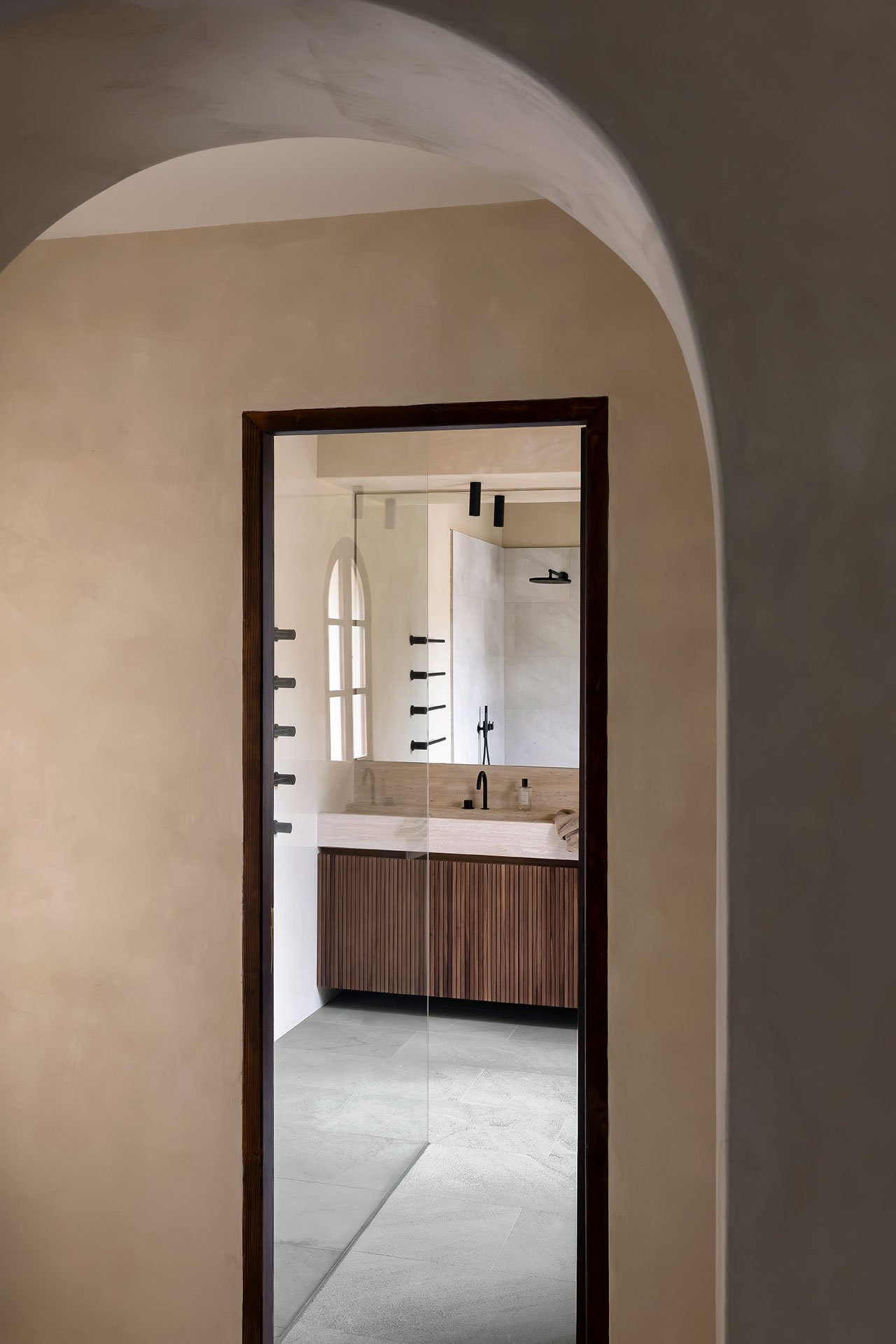
Photography by Piet-Albert Goethals.
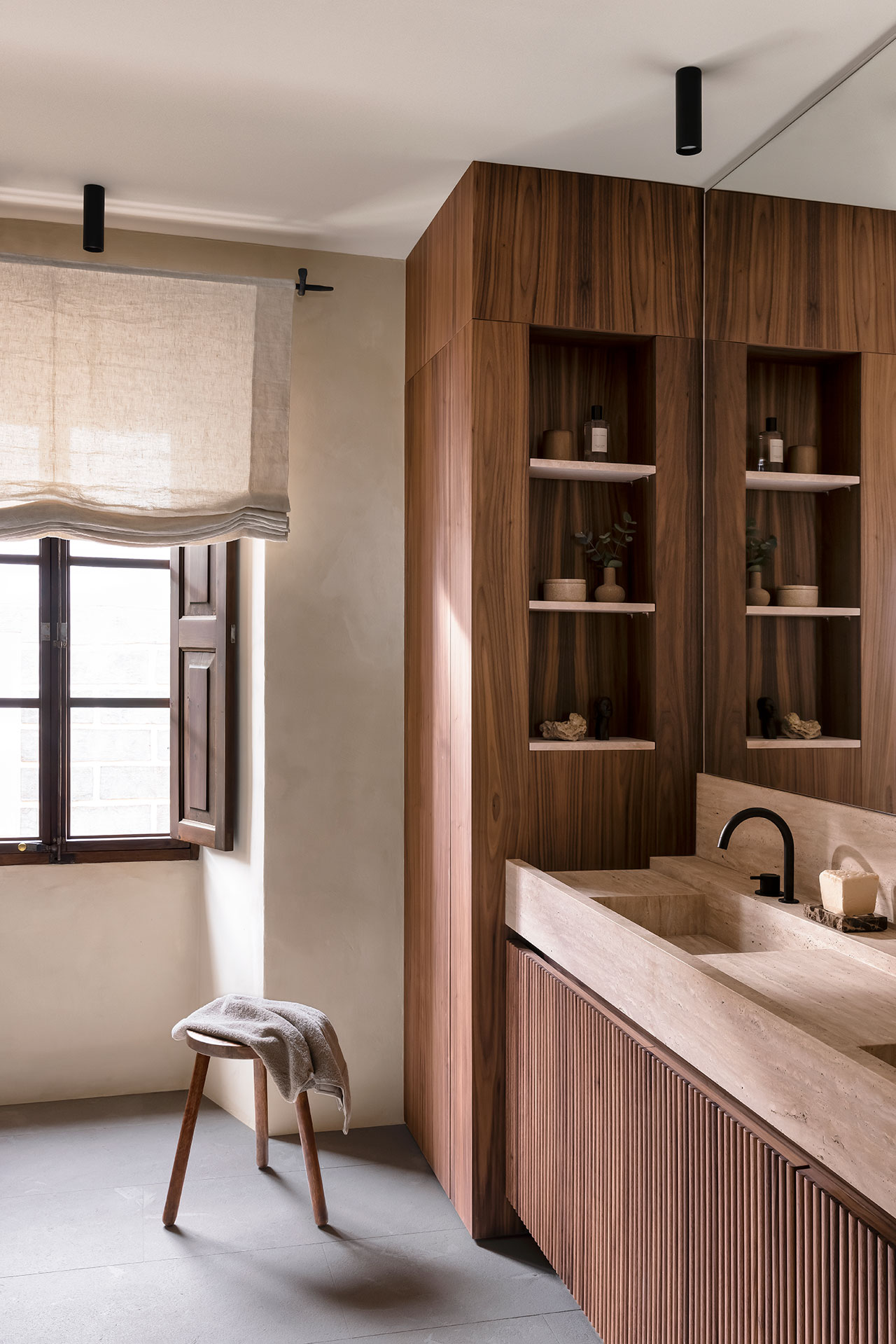
Photography by Piet-Albert Goethals.
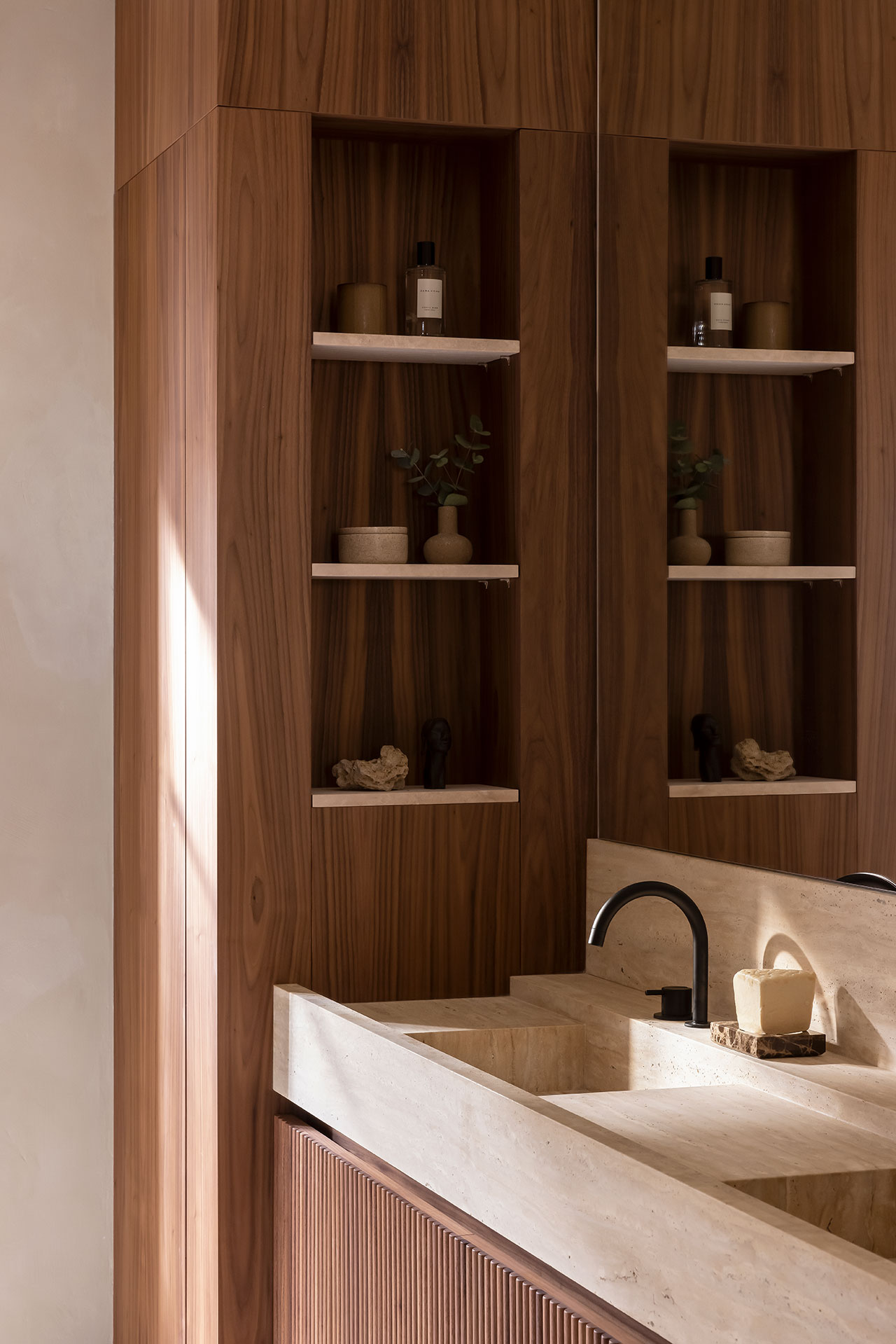
Photography by Piet-Albert Goethals.
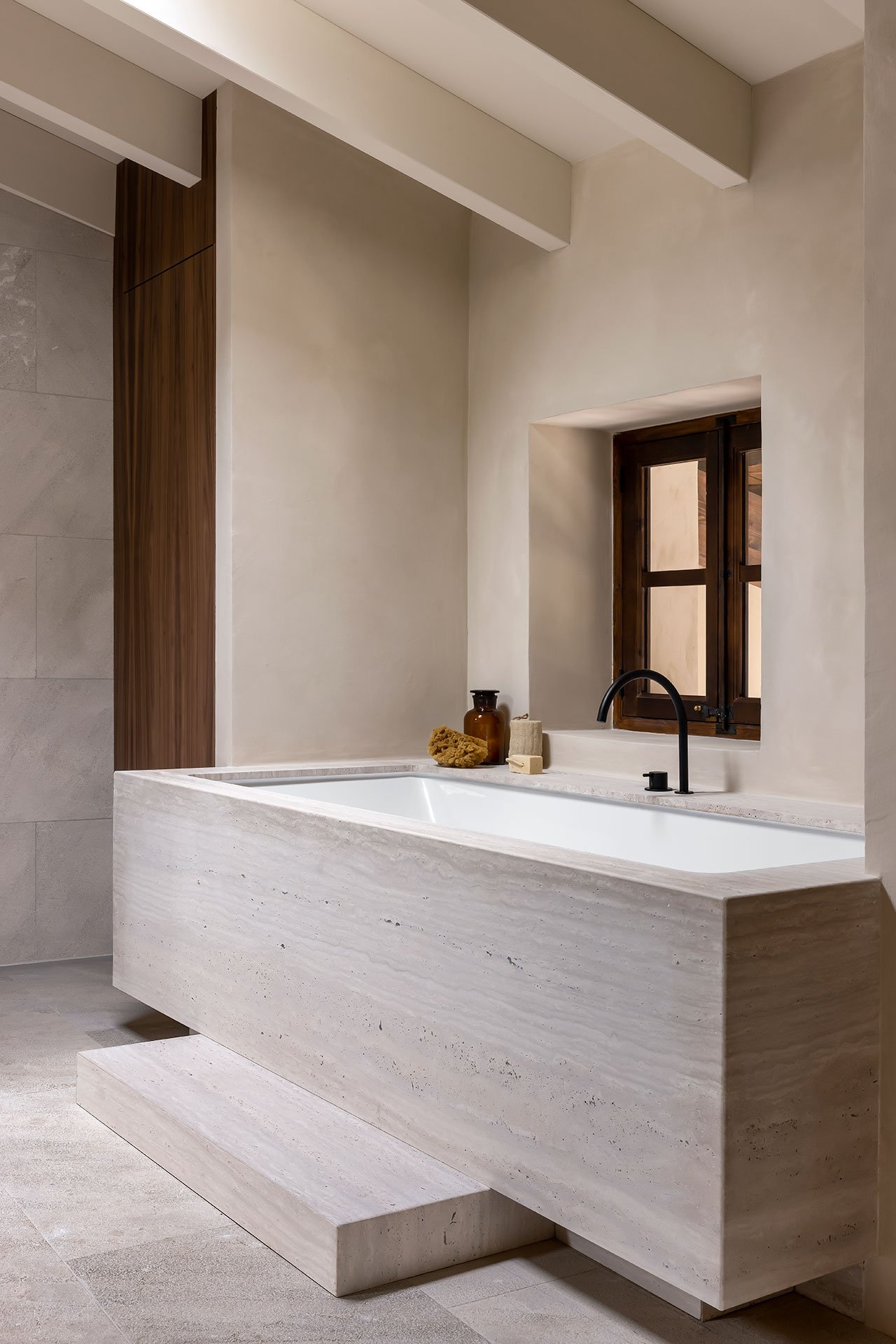
Photography by Piet-Albert Goethals.
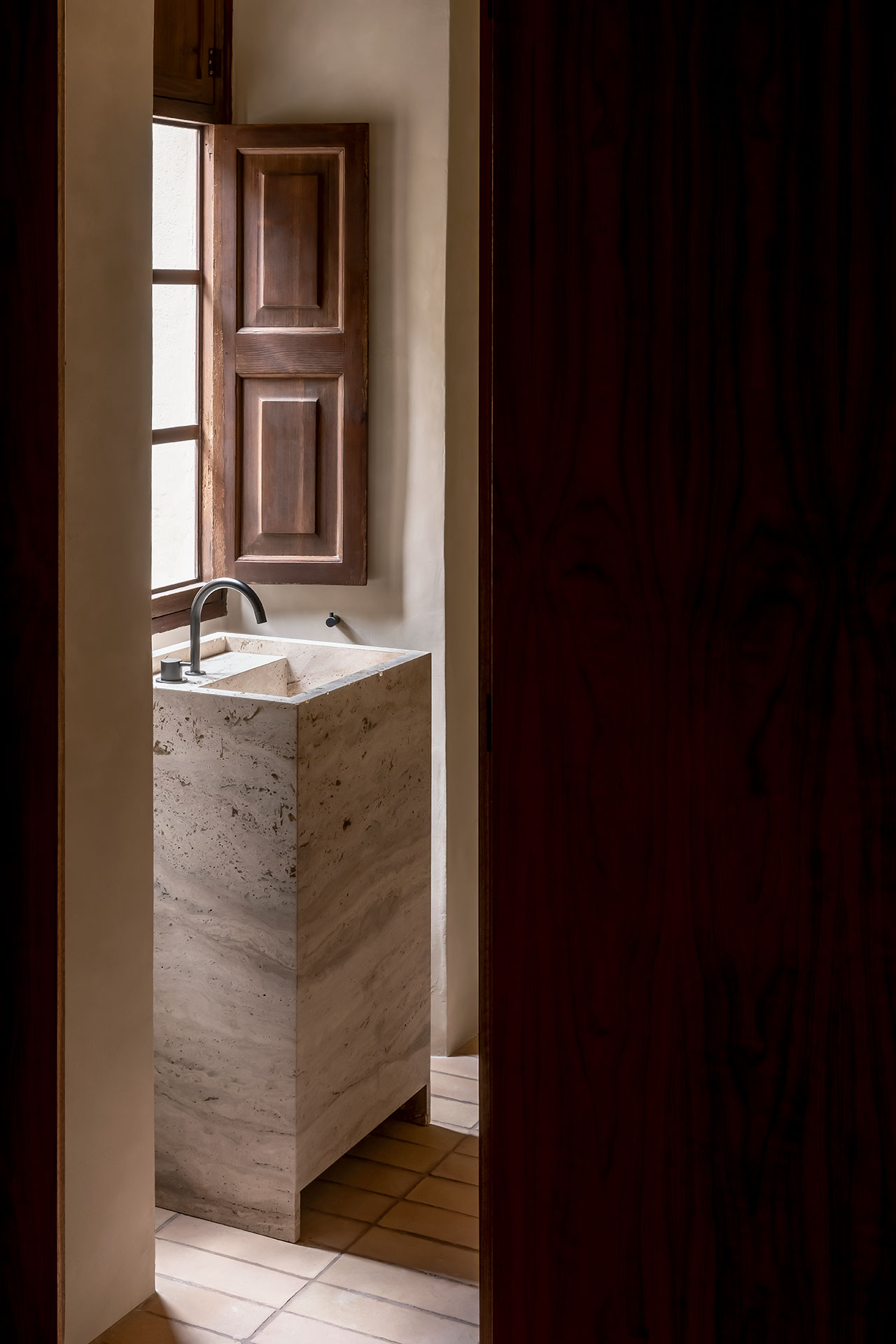
Photography by Piet-Albert Goethals.
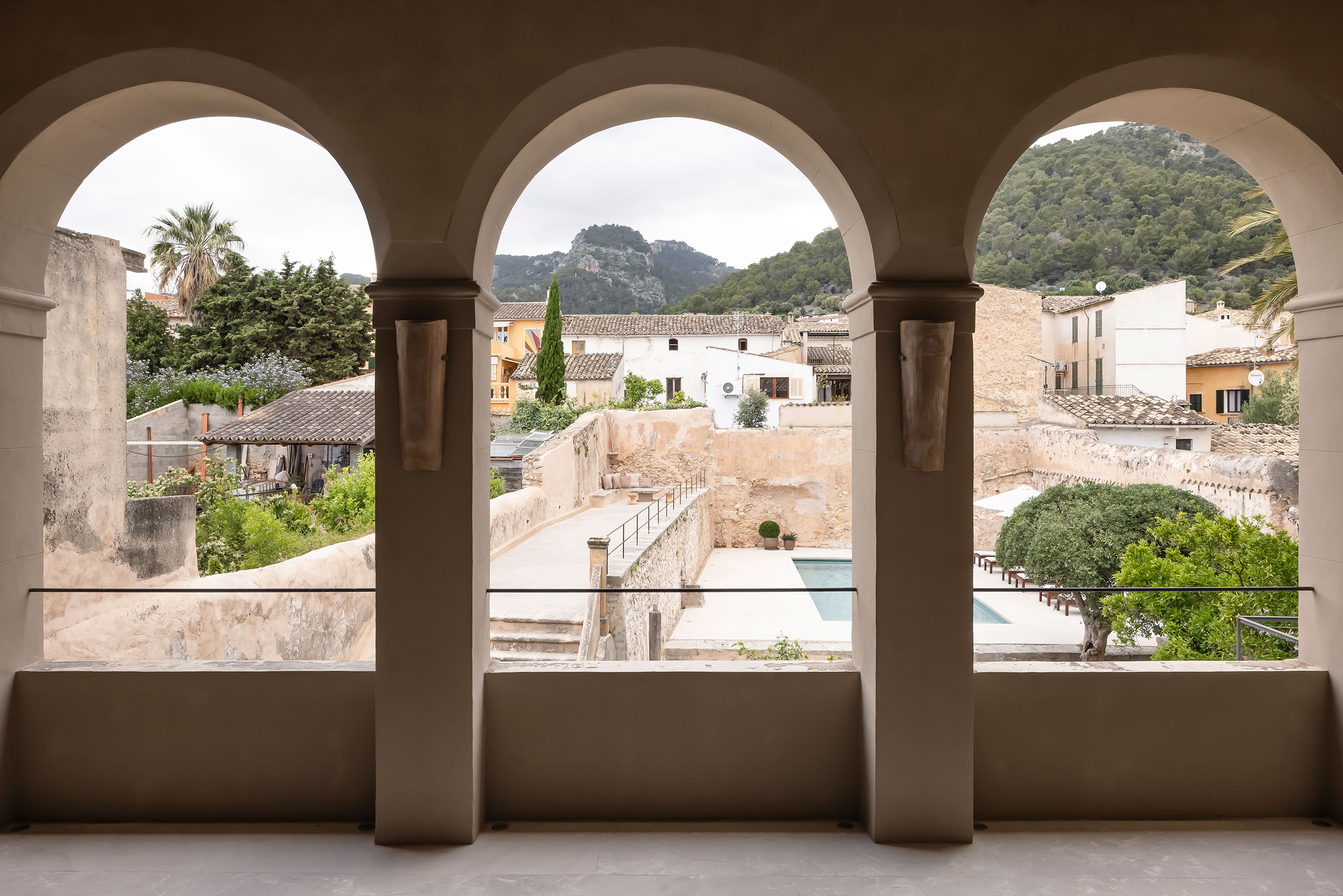
Photography by Piet-Albert Goethals.
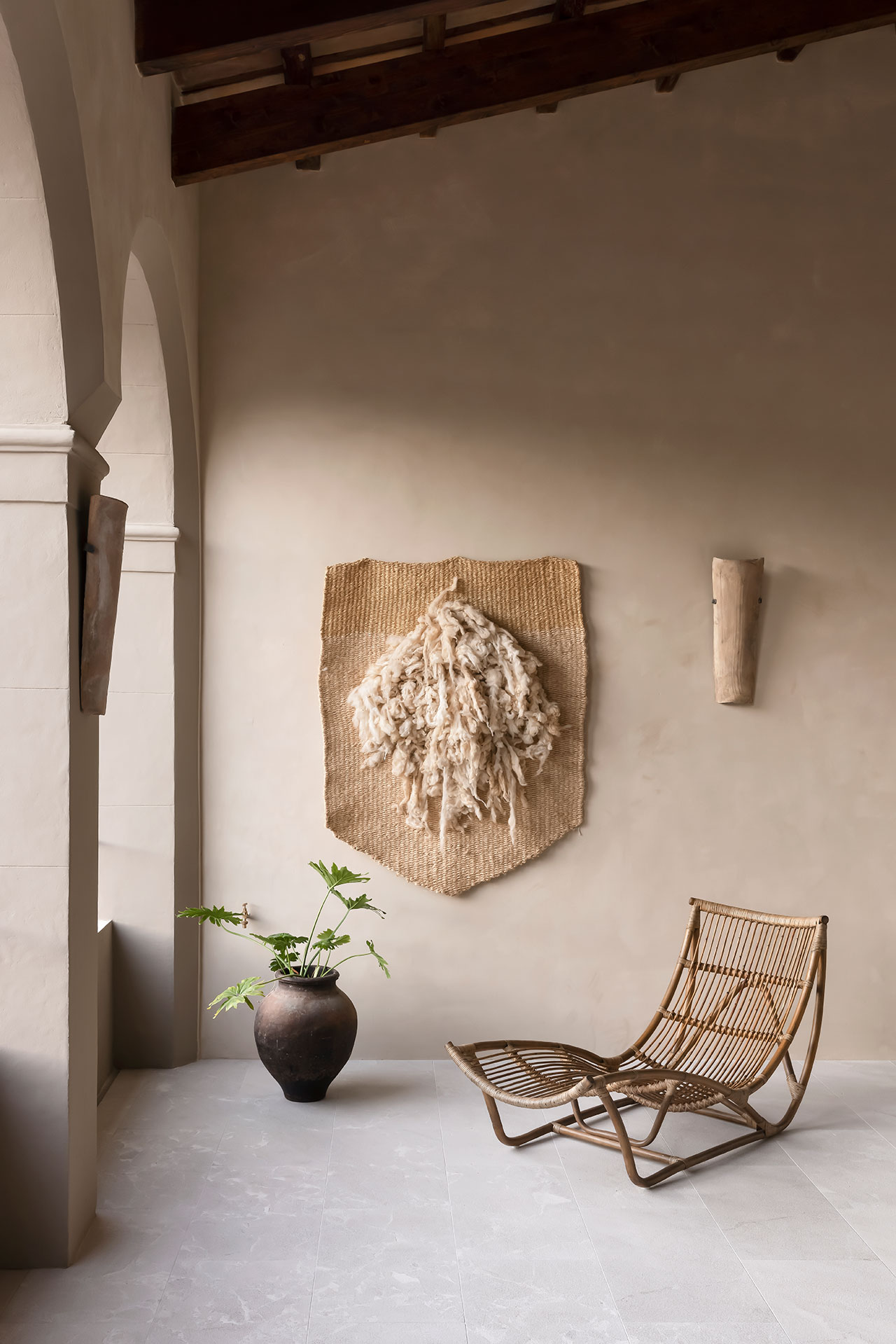
Photography by Piet-Albert Goethals.
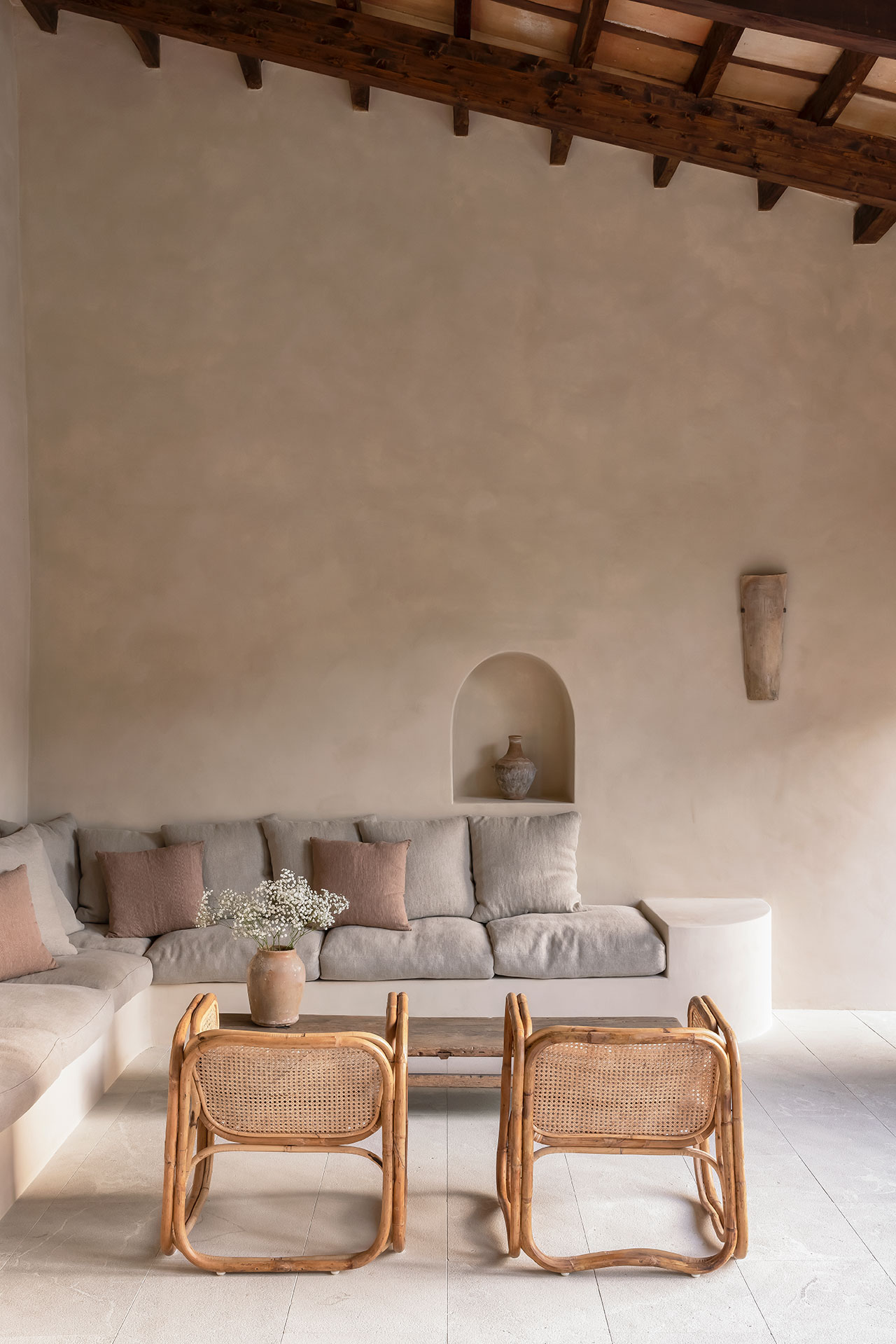
Photography by Piet-Albert Goethals.
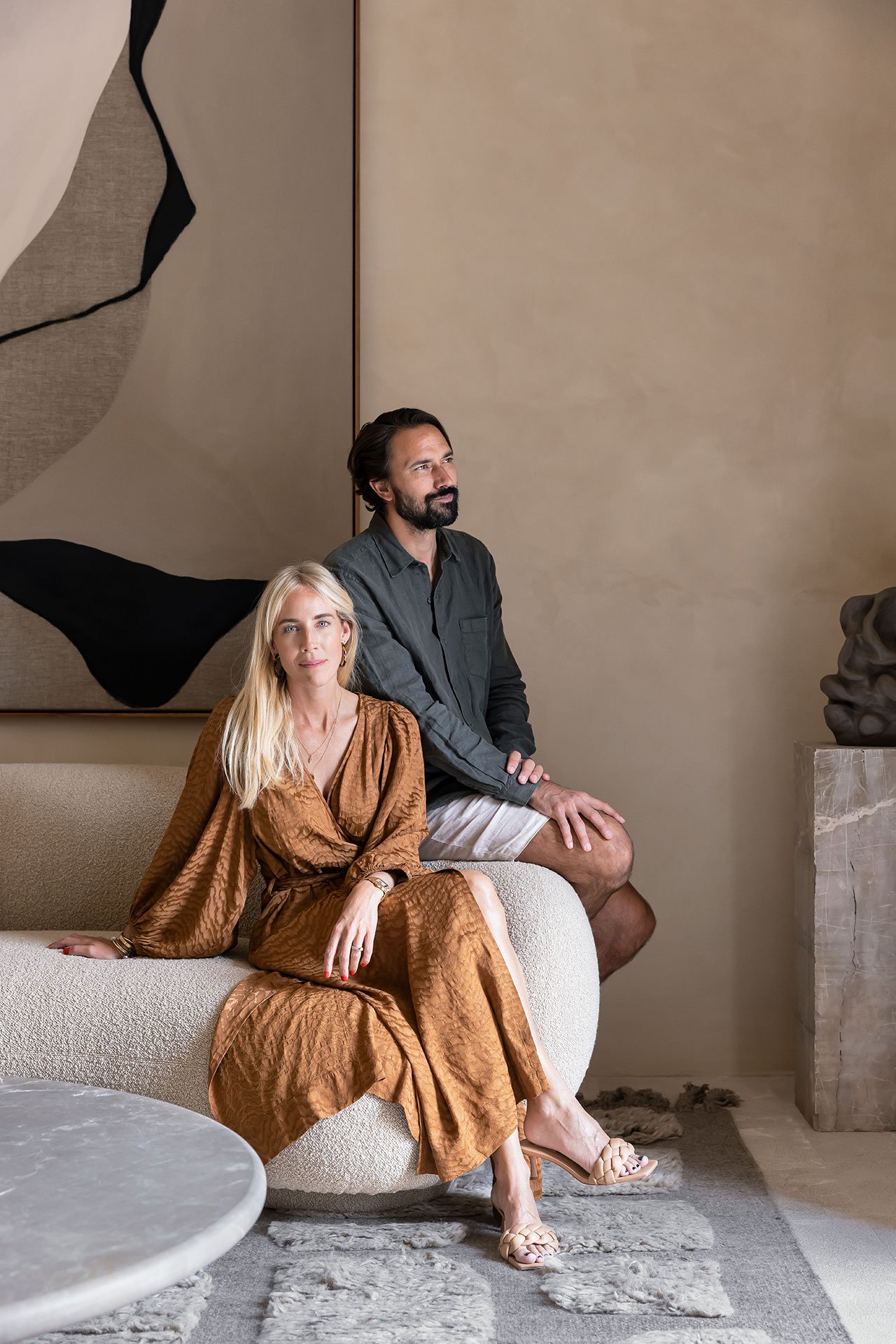
Photography by Piet-Albert Goethals.














