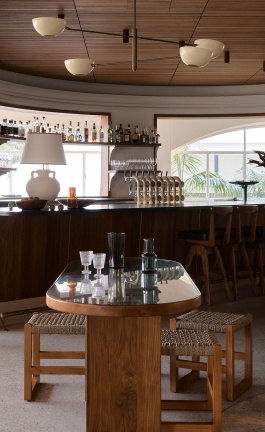Project Name
Casa AvivLocation
Architecture Practice
CO-LAB Design OfficeArea (sqm)
335Completed
2021| Detailed Information | |||||
|---|---|---|---|---|---|
| Project Name | Casa Aviv | Location |
Tulum
Mexico | Architecture Practice | CO-LAB Design Office |
| Area (sqm) | 335 | Completed | 2021 | ||
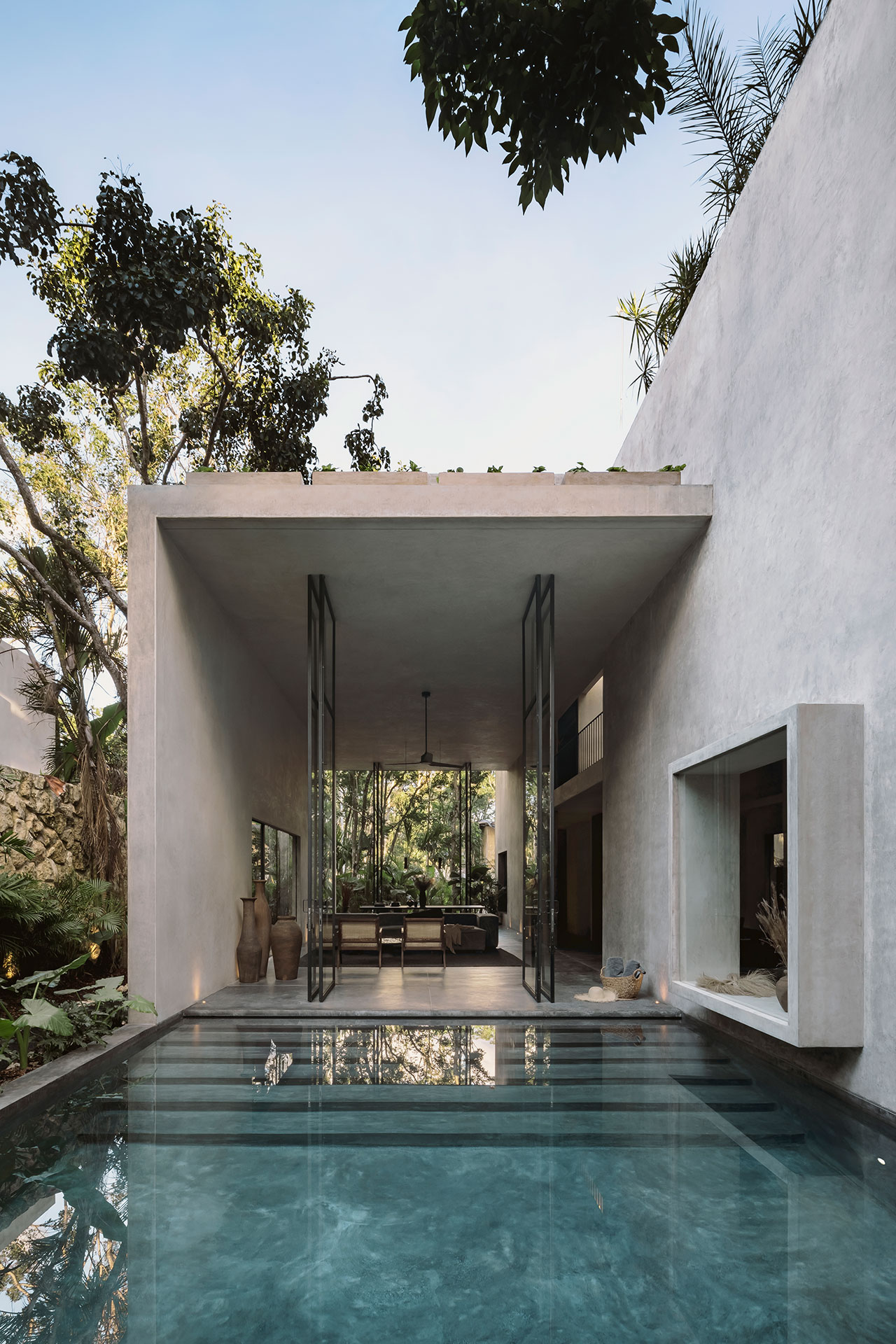
Photography by Cesar Bejar.
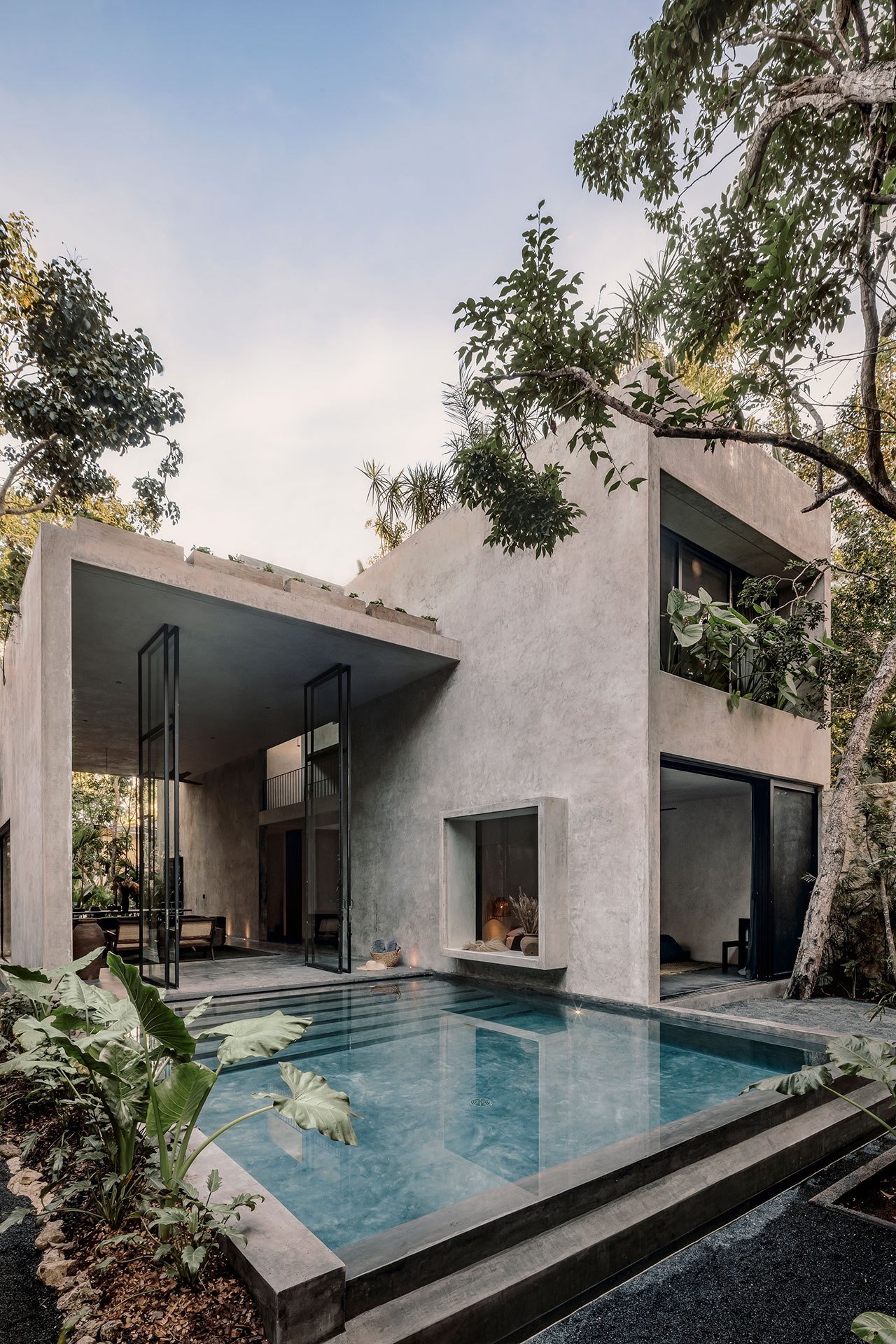
Photography by Cesar Bejar.

Photography by Cesar Bejar.
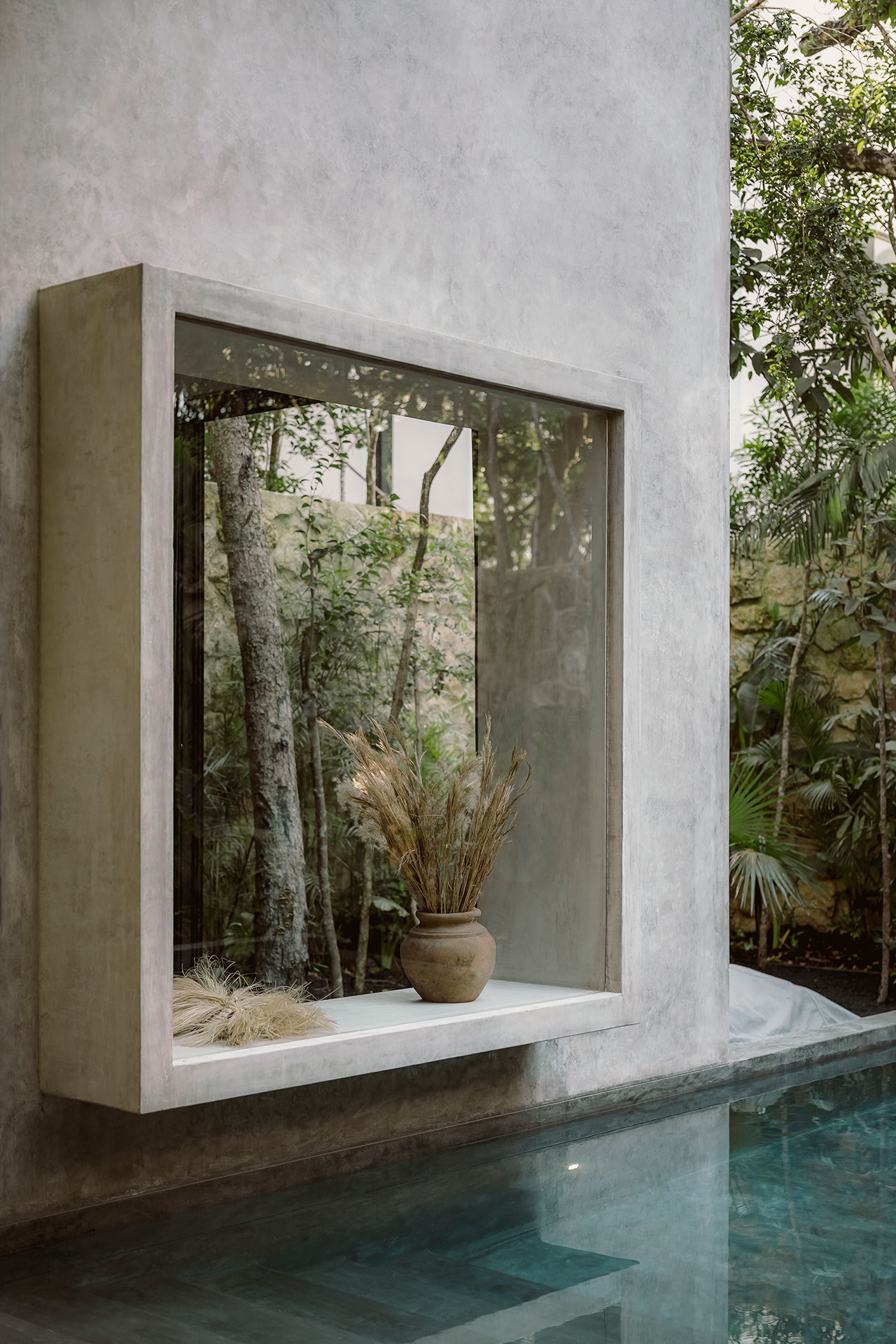
Photography by Cesar Bejar.
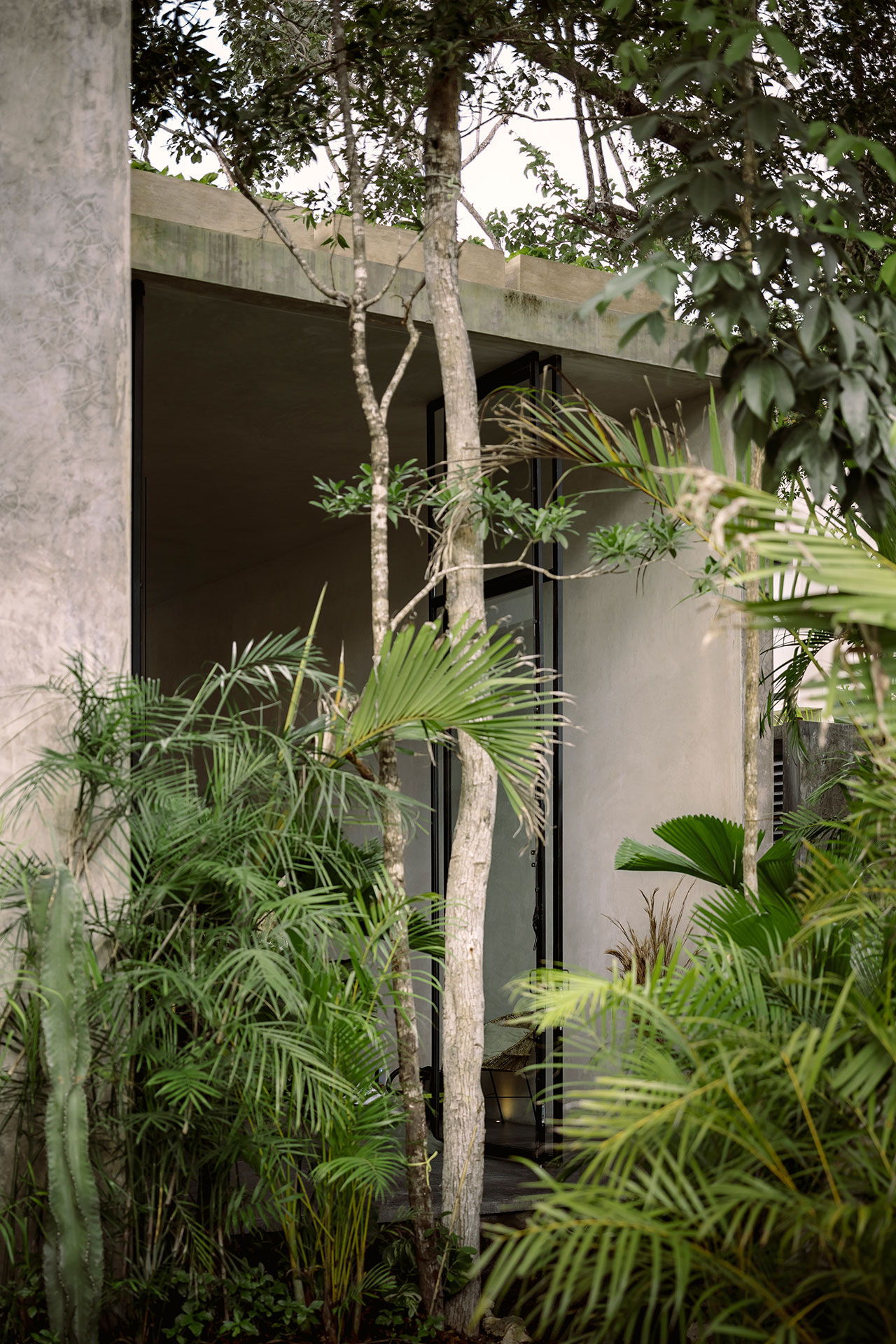
Photography by Cesar Bejar.
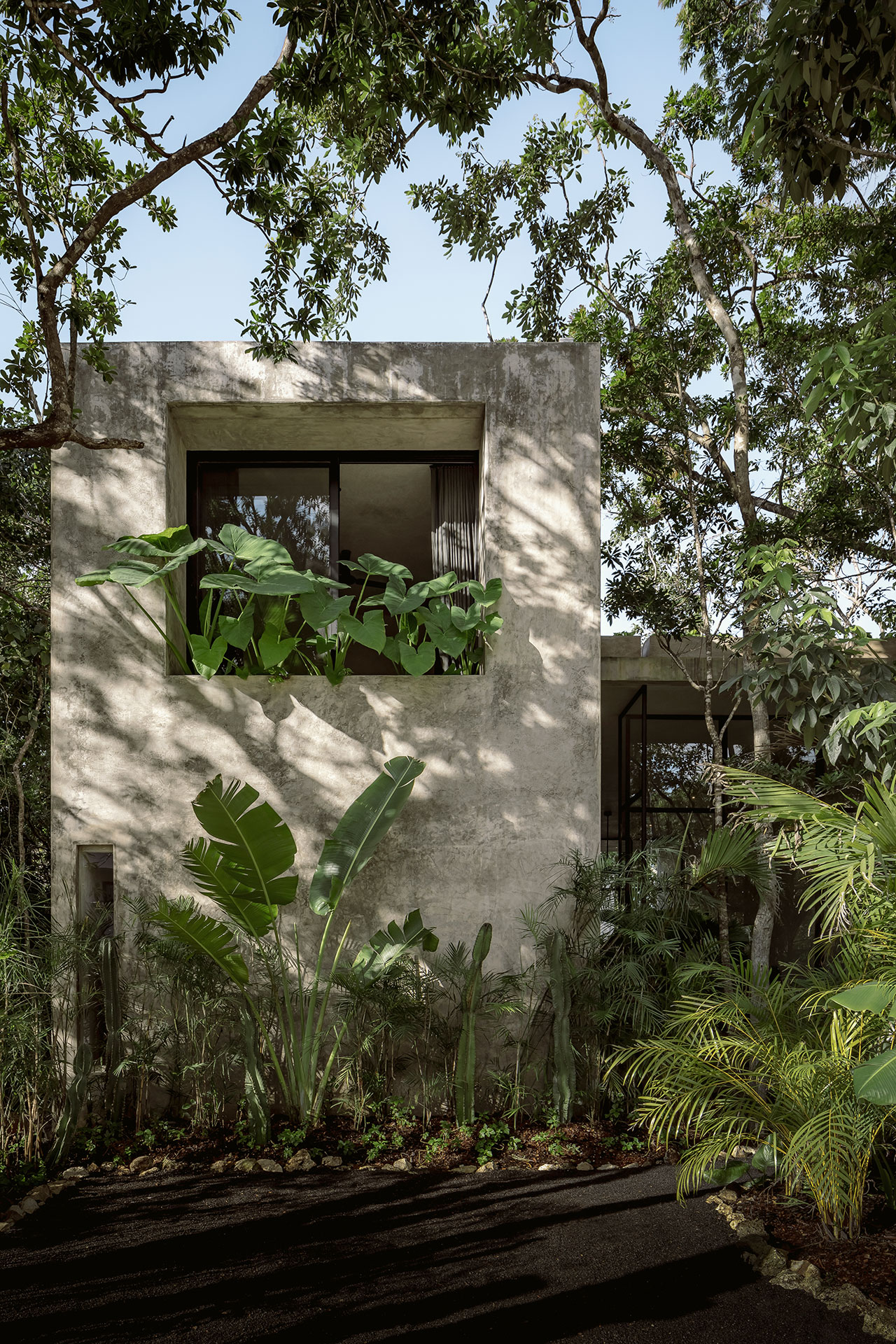
Photography by Cesar Bejar.
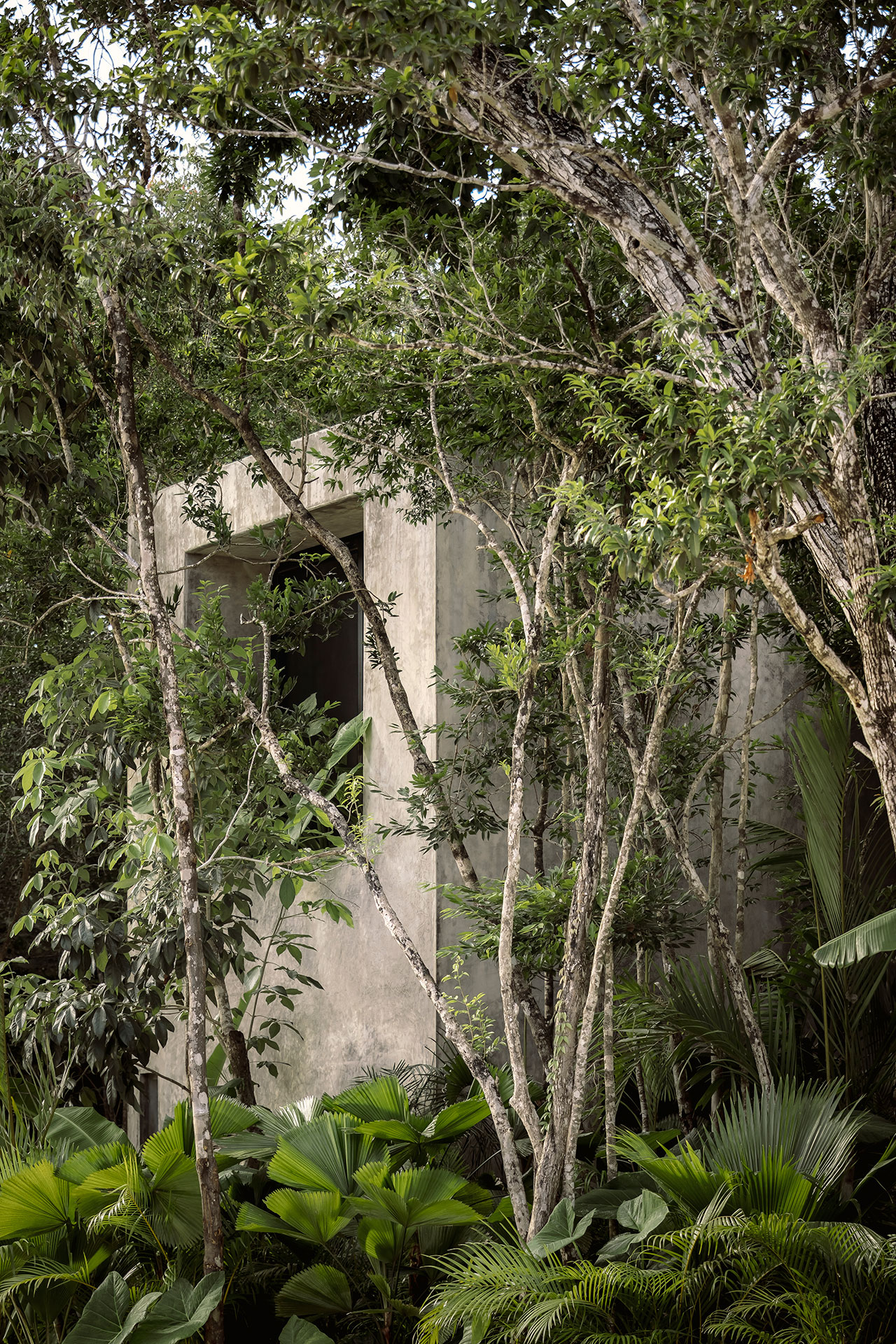
Photography by Cesar Bejar.
Echoing the plot’s proportions, the house is composed of two conjoint elongated volumes, the taller of which accommodates four bedrooms in two levels, plus a roof terrace with 360-degree views, and the slightly shorter one a double-height living and dining space that can be completely opened up to a pool on the one side and a garden on the other, courtesy of floor-to-ceiling pivoting glass doors. Large windows ensure that the bedrooms also enjoy generous views of the lush surroundings and natural light, north-facing clerestory windows softly illuminate the first-floor corridor, which takes the form of a bridge, and the kitchen below.
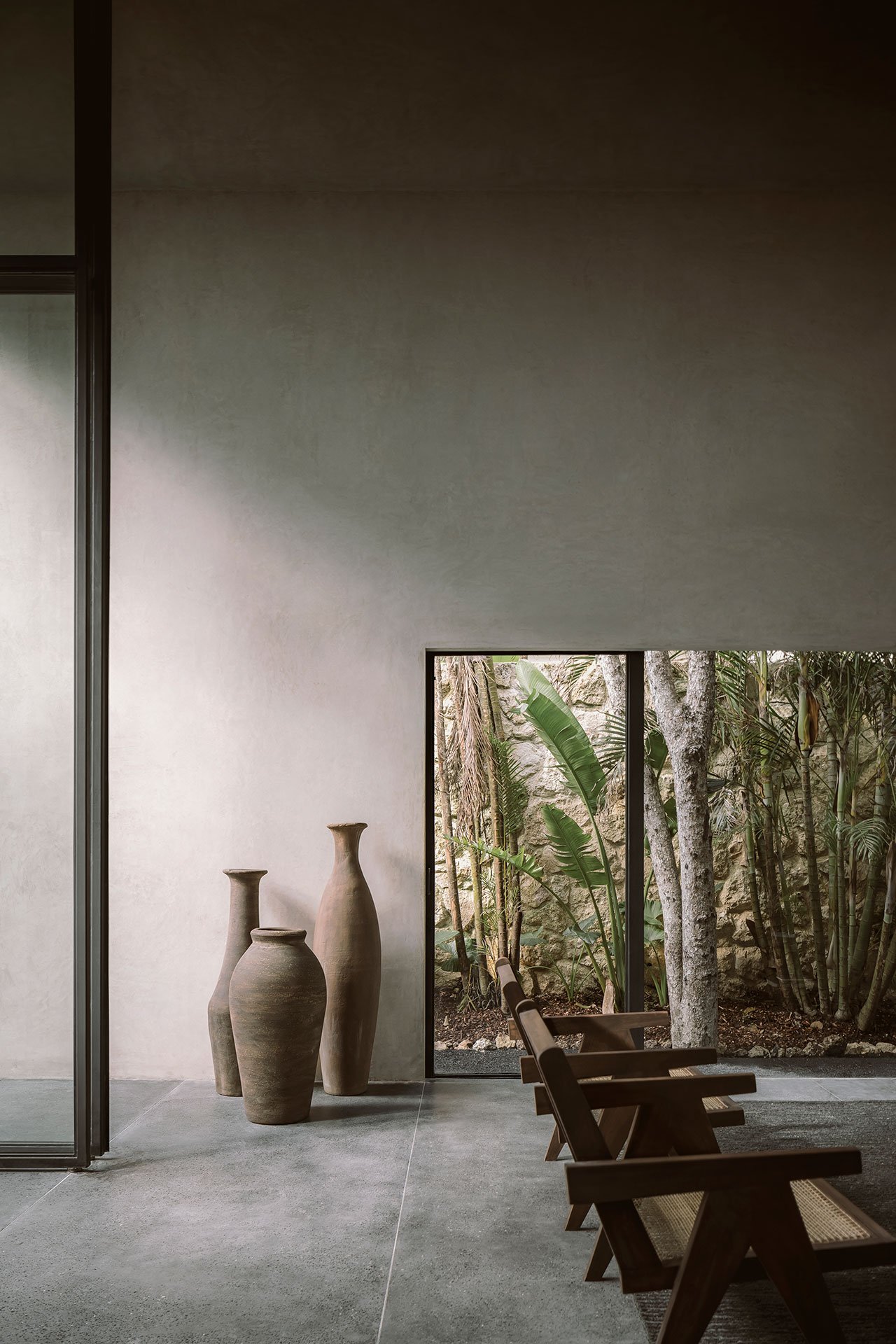
Photography by Cesar Bejar.
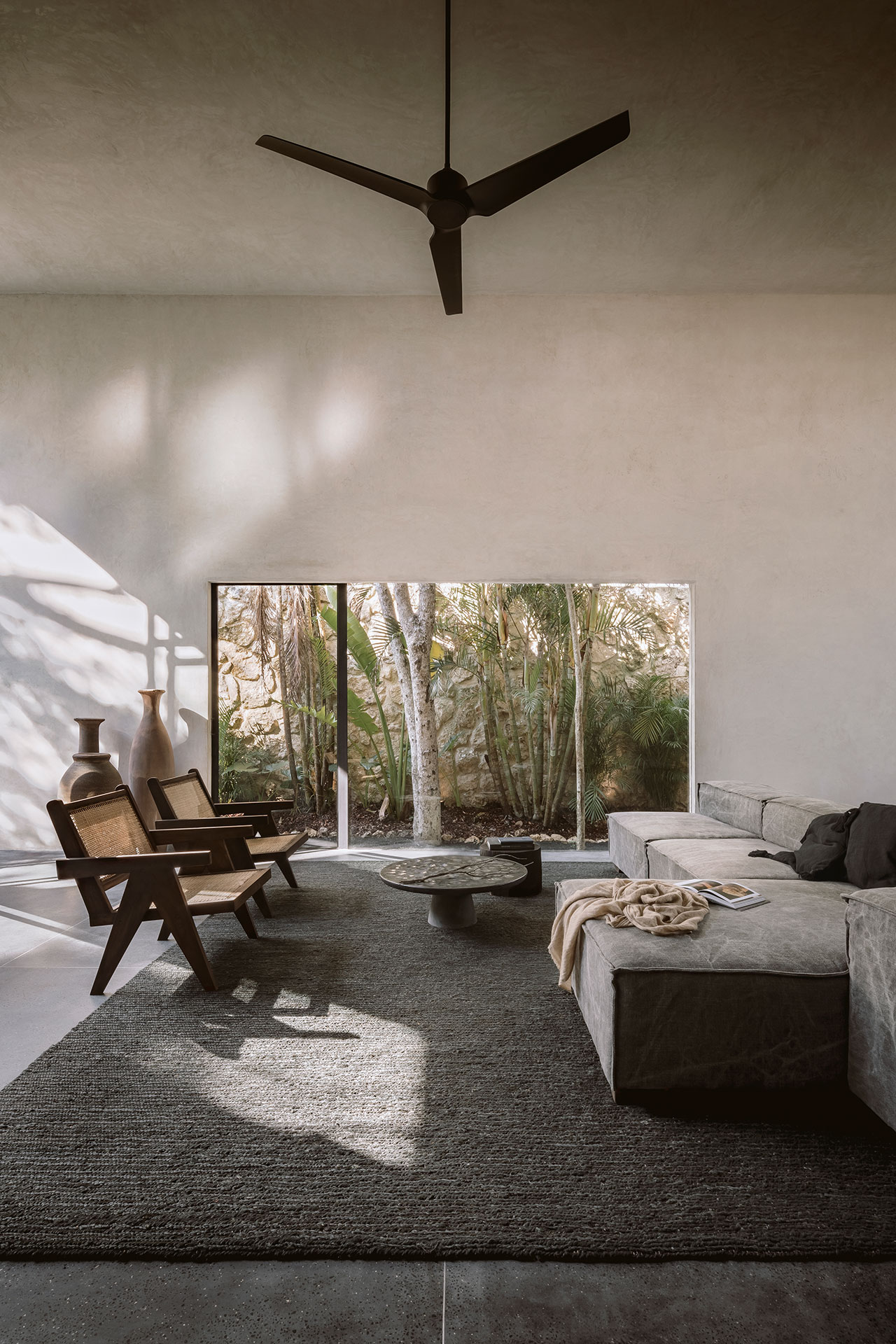
Photography by Cesar Bejar.
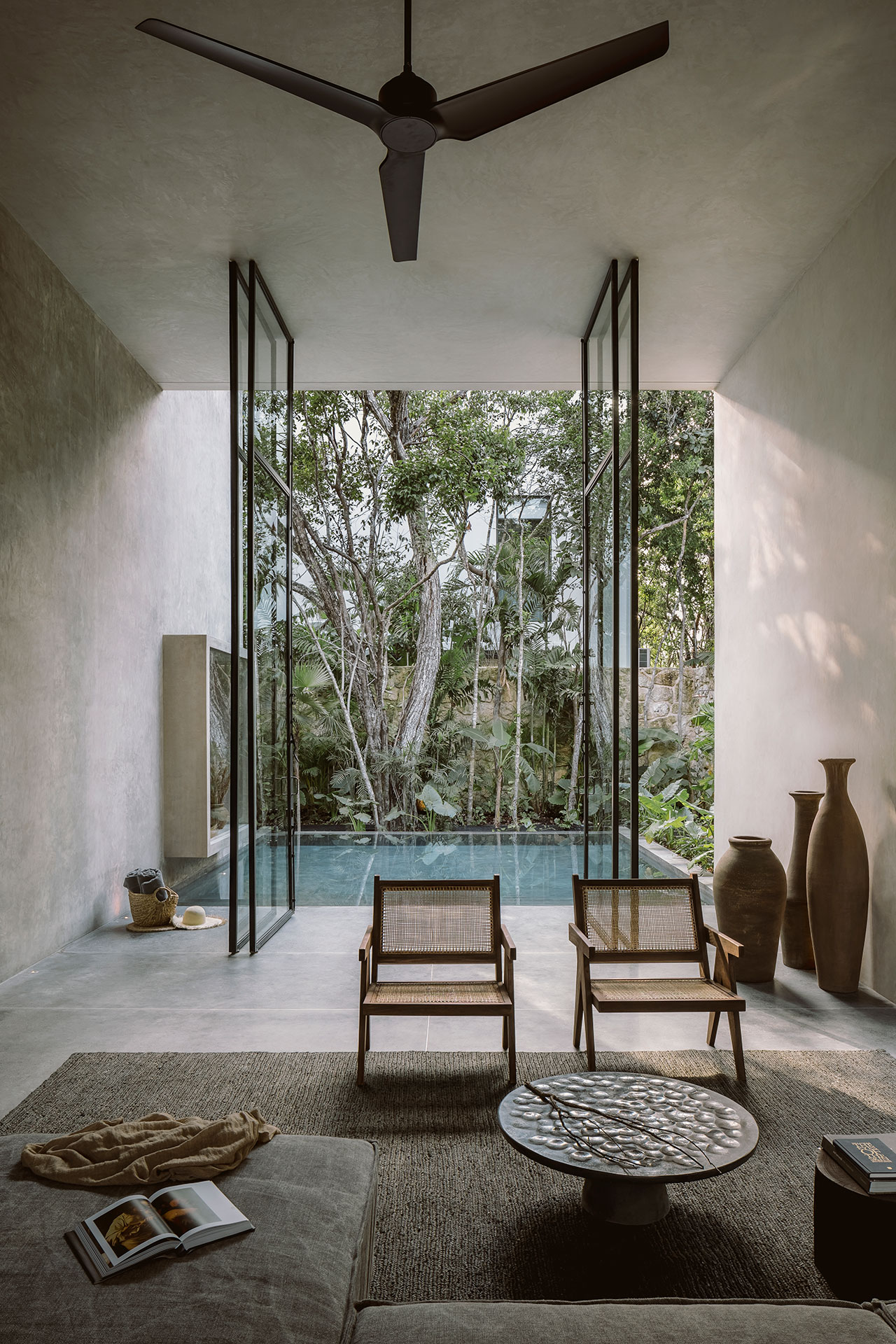
Photography by Cesar Bejar.
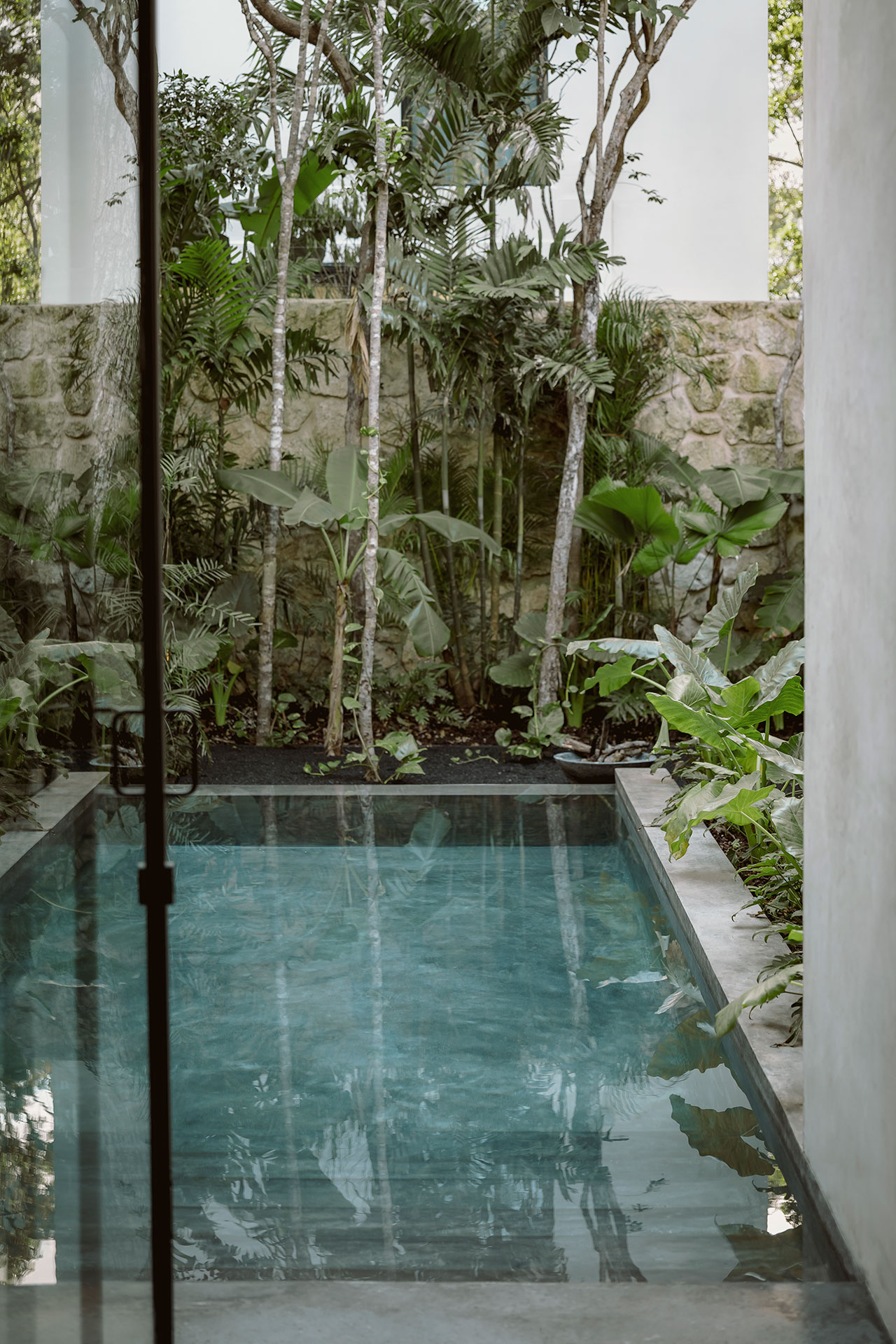
Photography by Cesar Bejar.
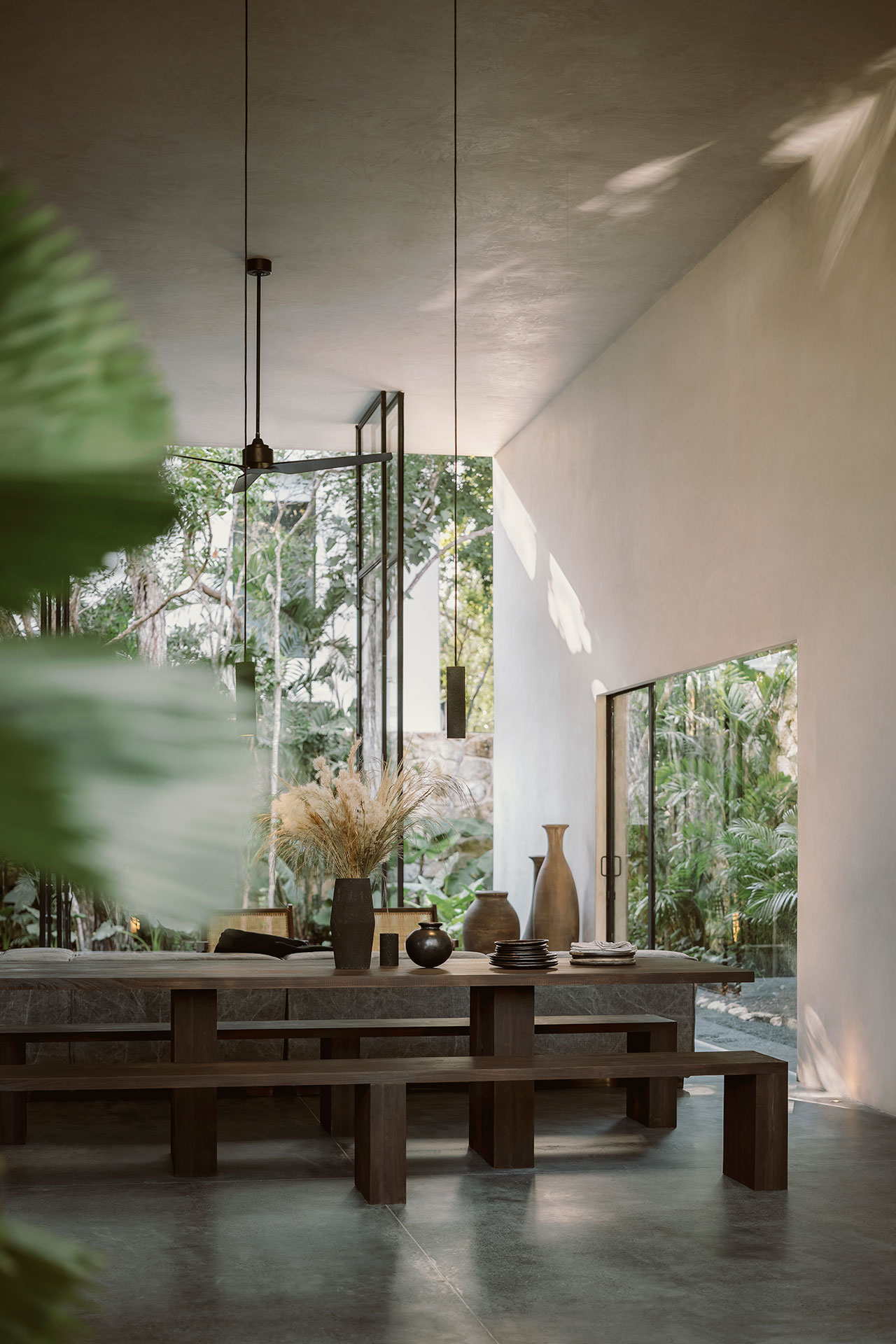
Photography by Cesar Bejar.
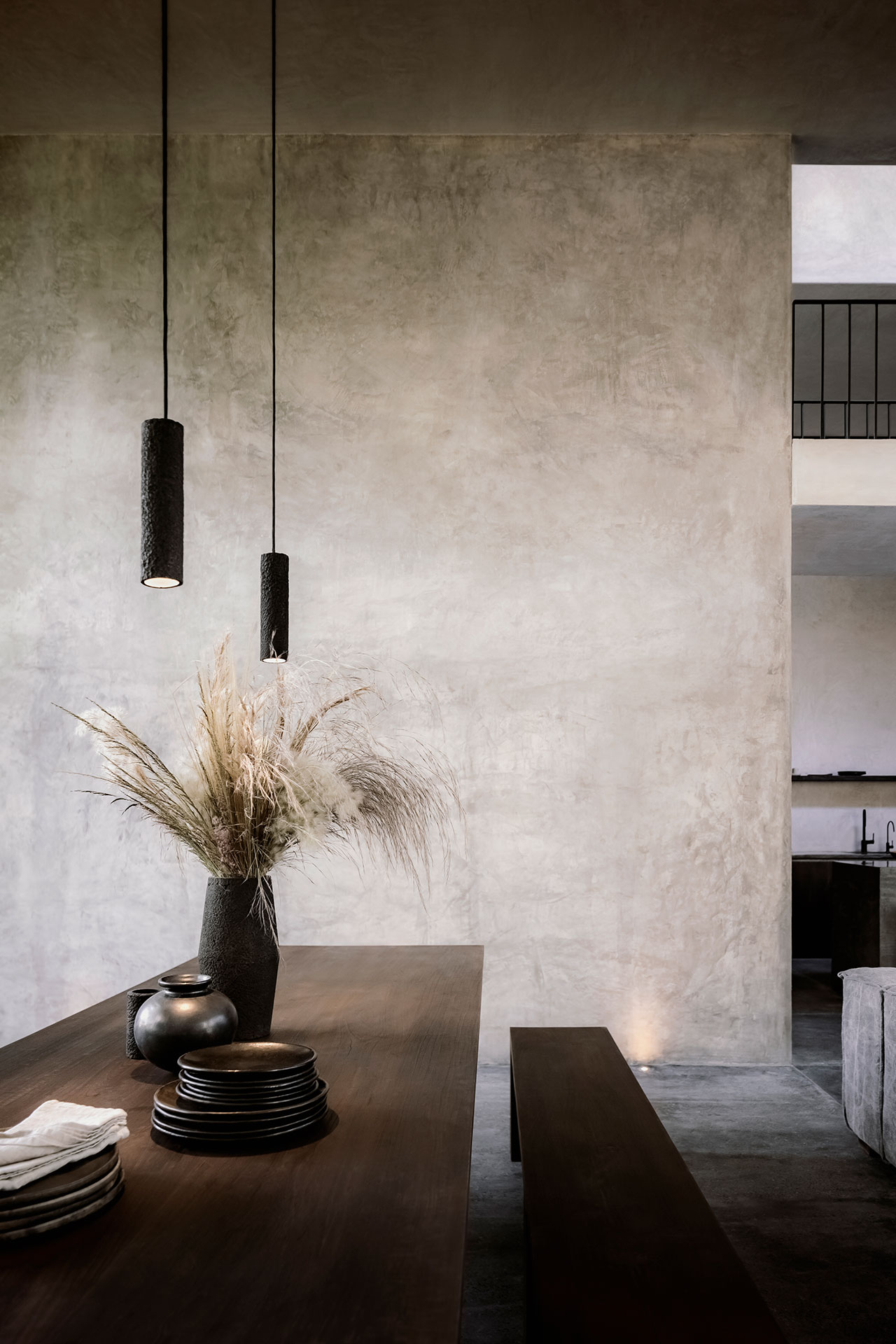
Photography by Cesar Bejar.
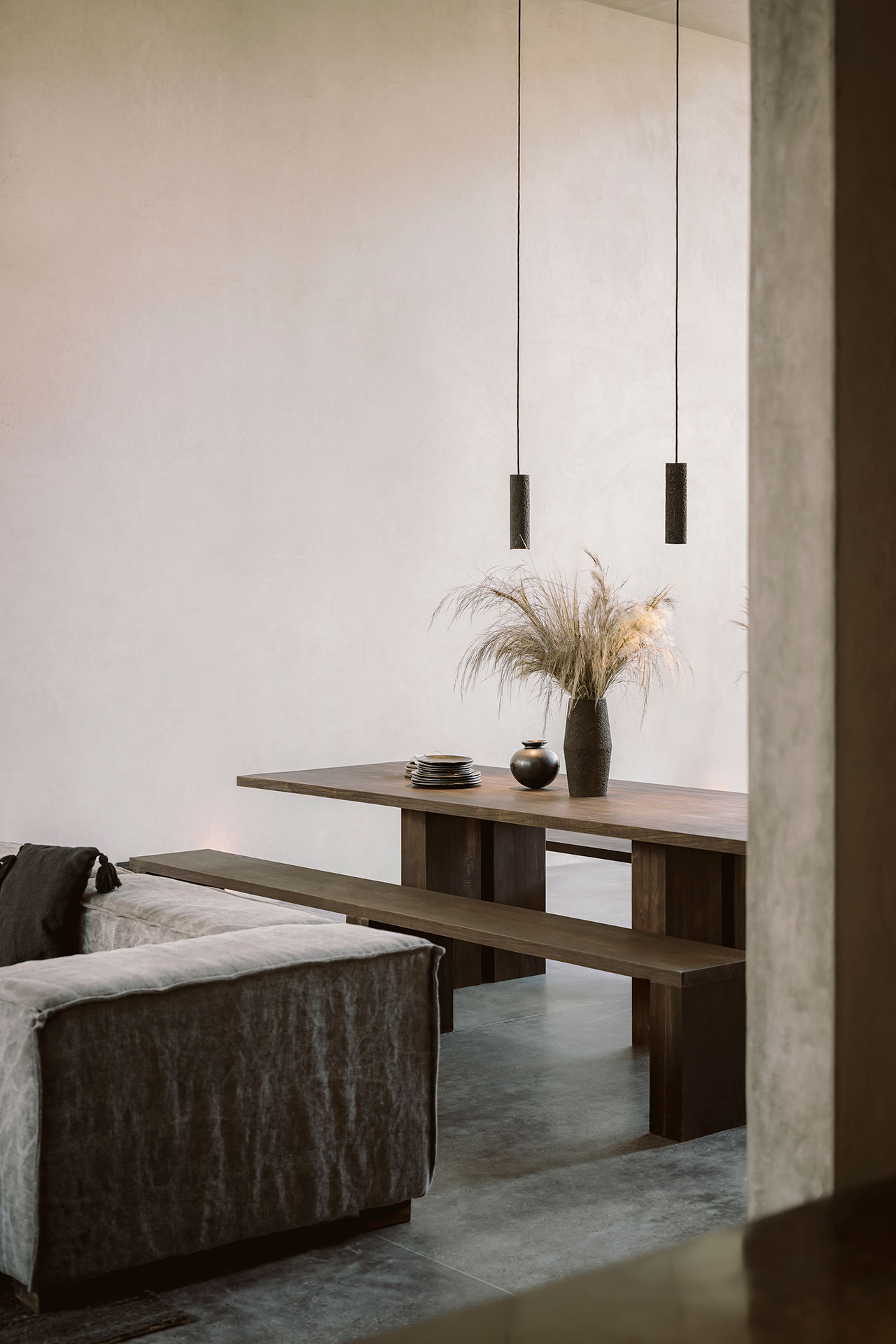
Photography by Cesar Bejar.
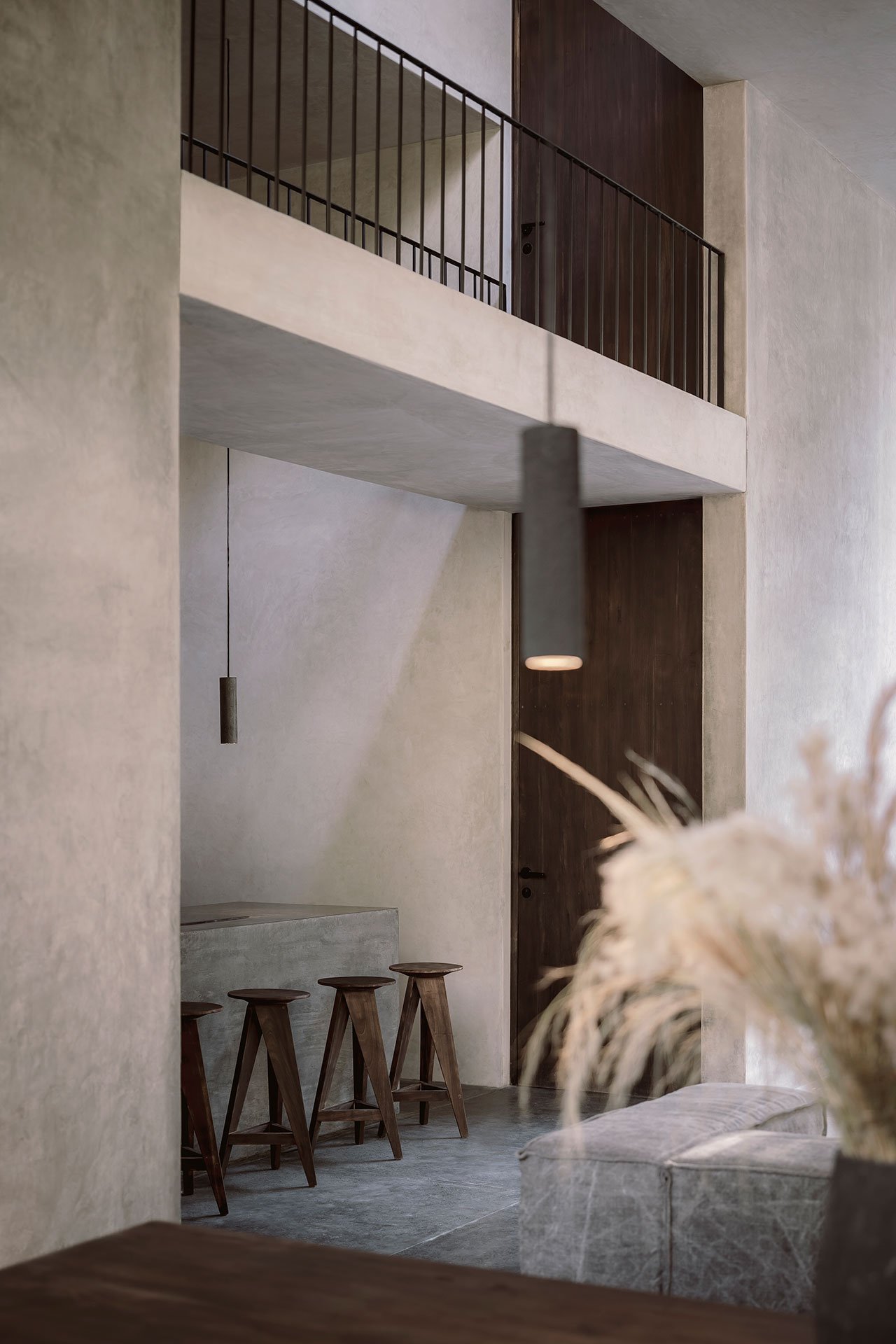
Photography by Cesar Bejar.
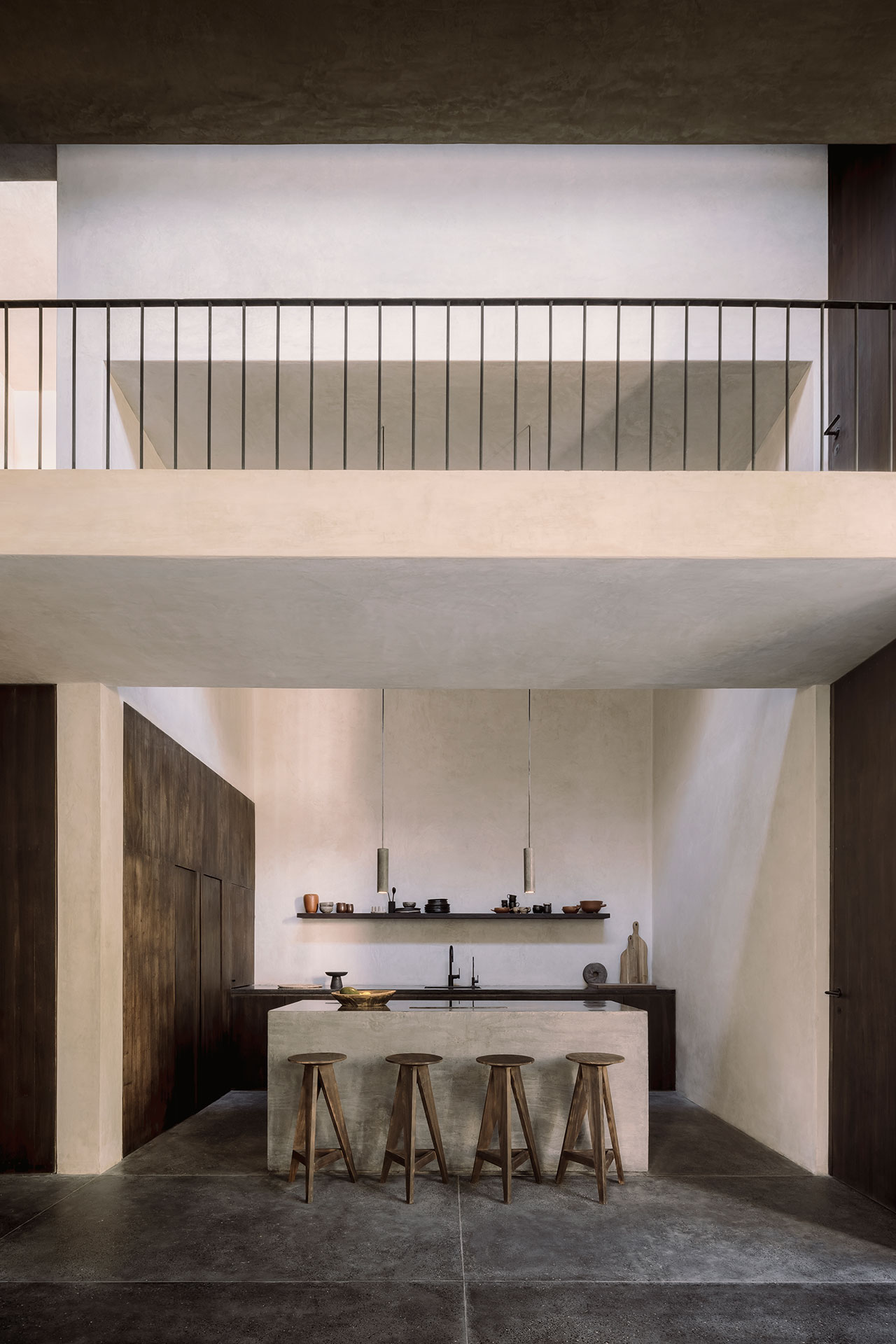
Photography by Cesar Bejar.
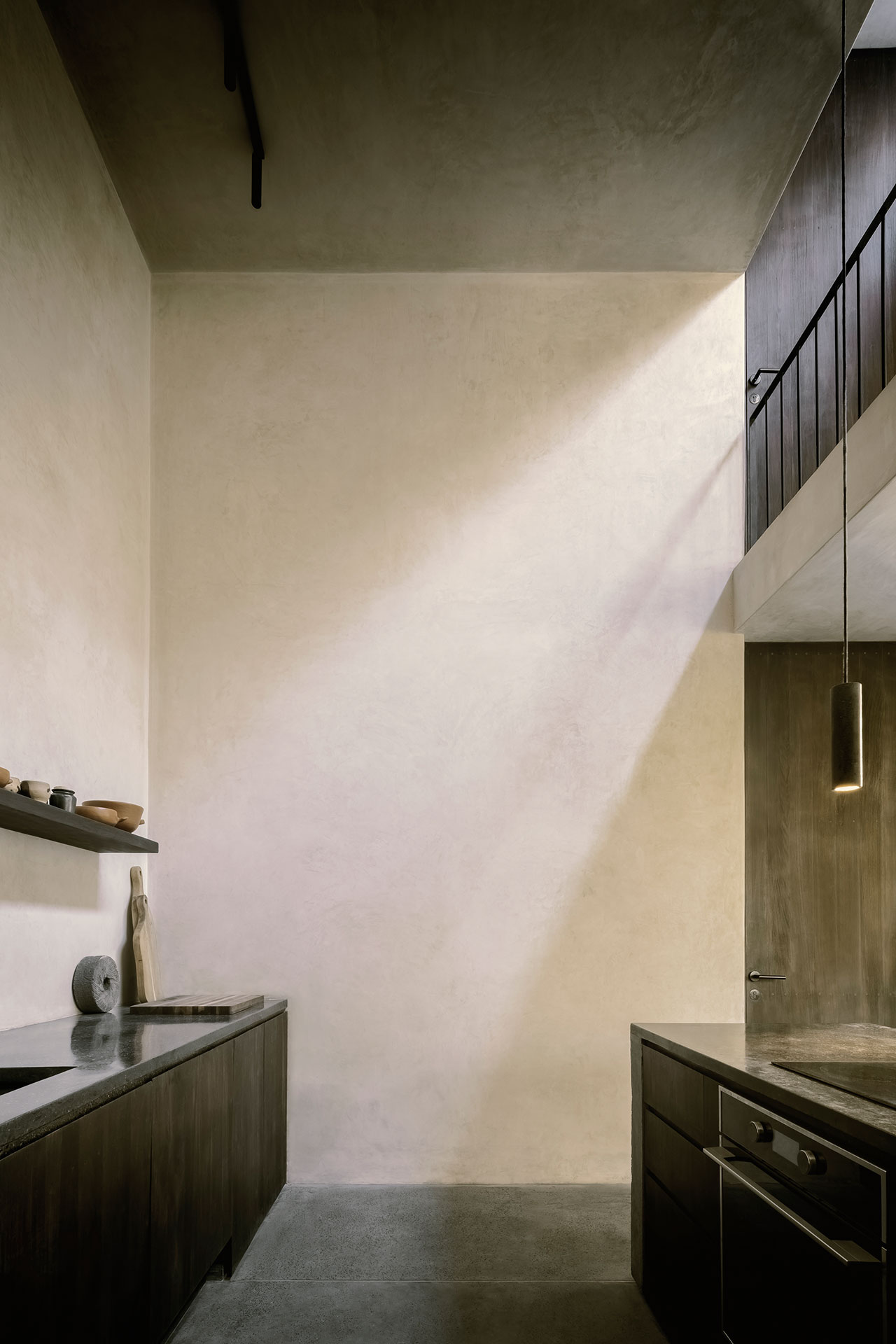
Photography by Cesar Bejar.
Underpinned by a muted palette of warm grey polished cement walls and black terrazzo, which function as an immersive blank canvas upon which the interplay of light and shadow gently unfolds throughout the day, the ascetic interiors are a paradigm of elegant simplicity that allows the garden views to take centre stage. Built-in furniture in charred cedar wood add texture and warmth, as does a series of furniture pieces, textiles and lighting fixtures in locally sourced, natural materials that CO-LAB custom designed for the project. Hand-crafted by local artisans, many in CO-LAB’s workshop, these pieces combine contemporary design with vernacular sensibility, evocatively channelling the natural beauty of the Yucatan without sacrificing functionality or sophistication - a sentiment that also the sums up Casa Aviv’s architectural distinction.
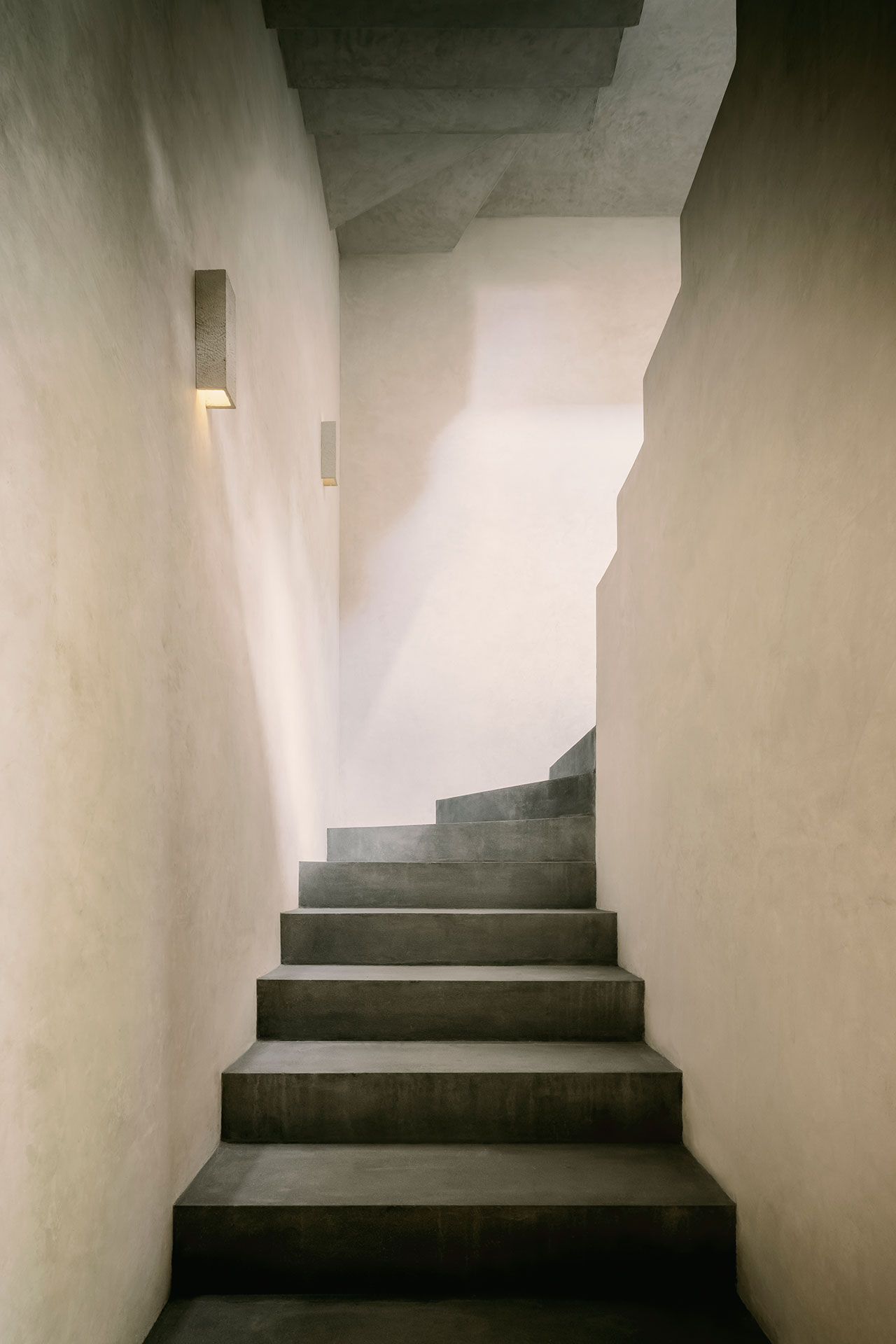
Photography by Cesar Bejar.
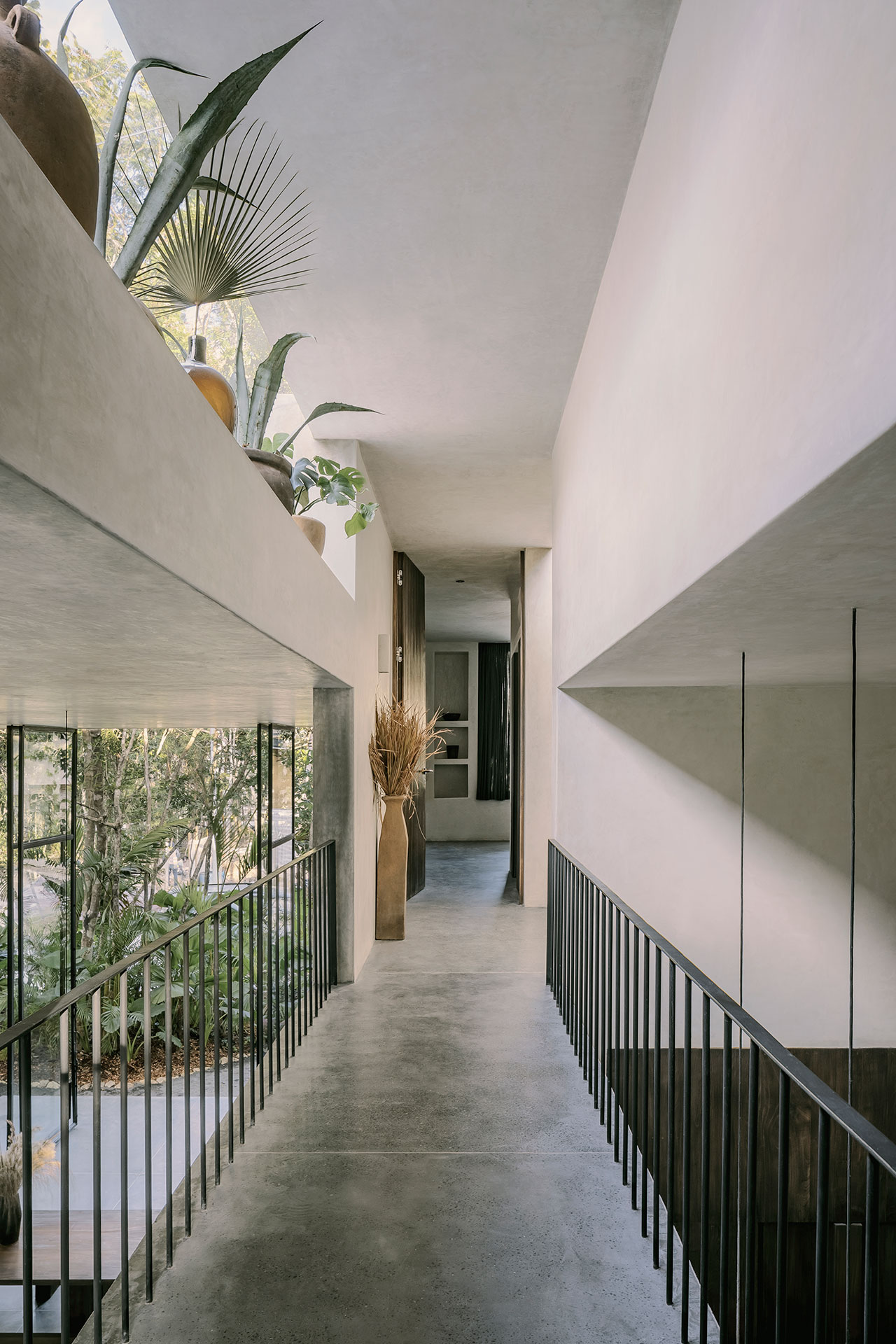
Photography by Cesar Bejar.
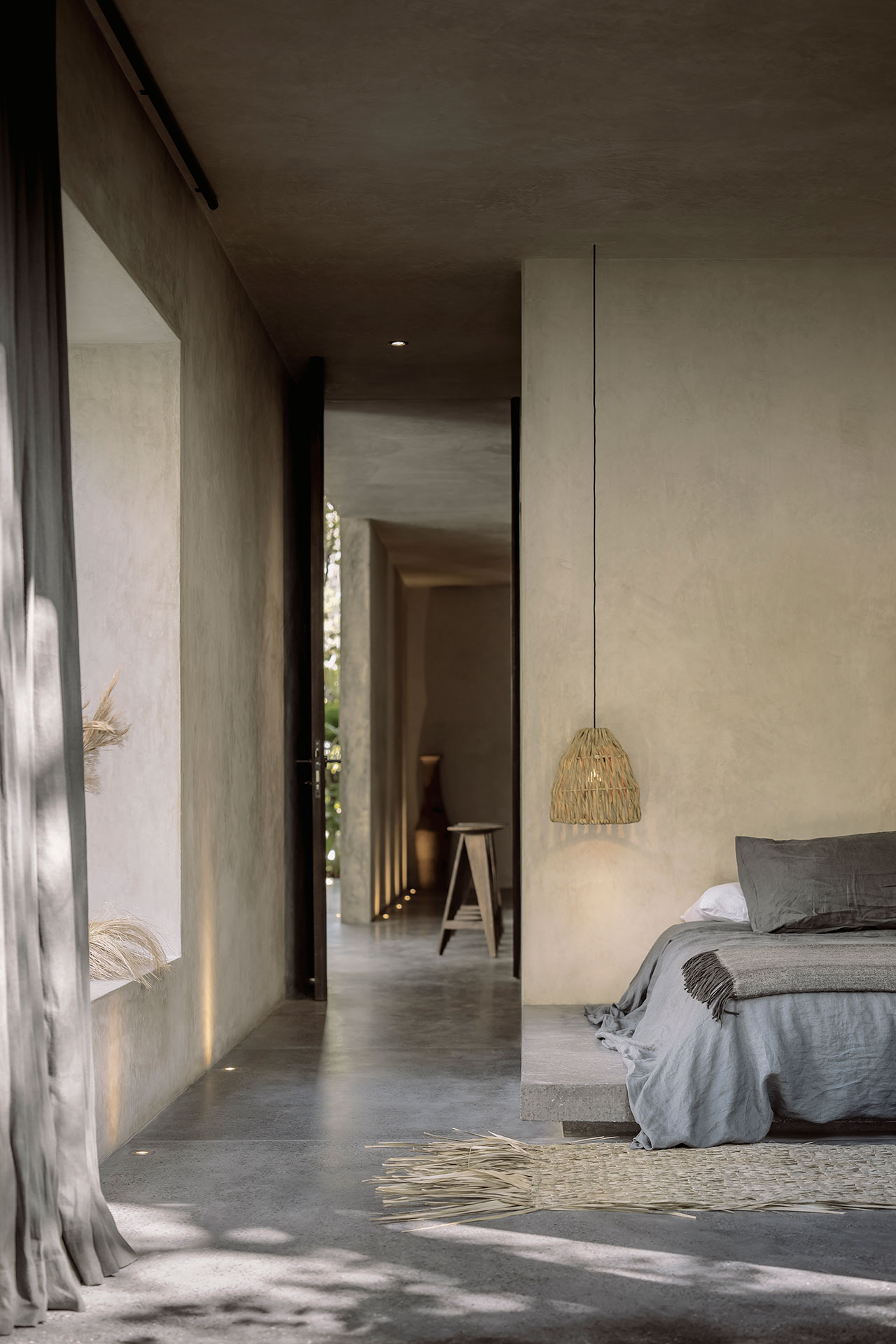
Photography by Cesar Bejar.
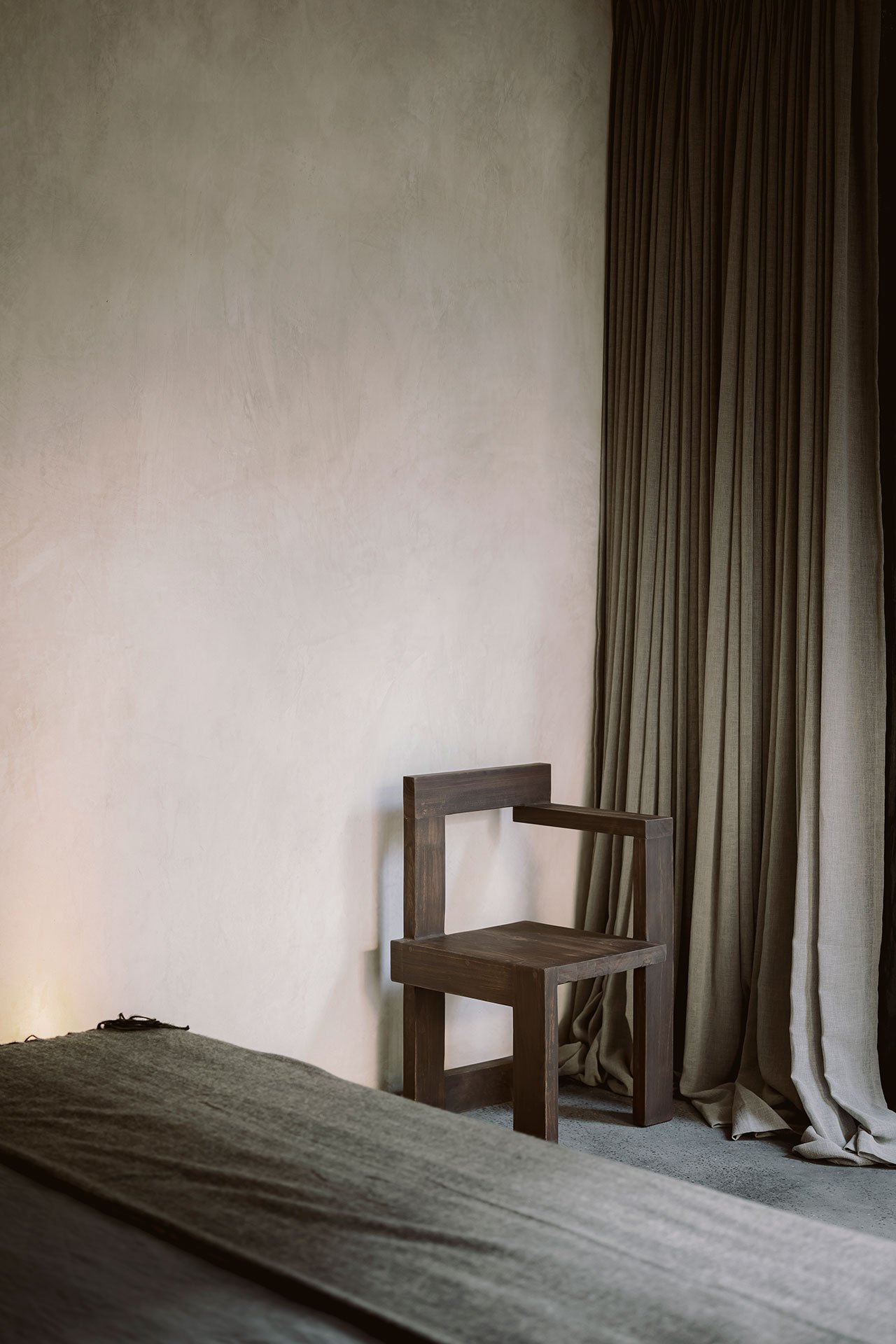
Photography by Cesar Bejar.
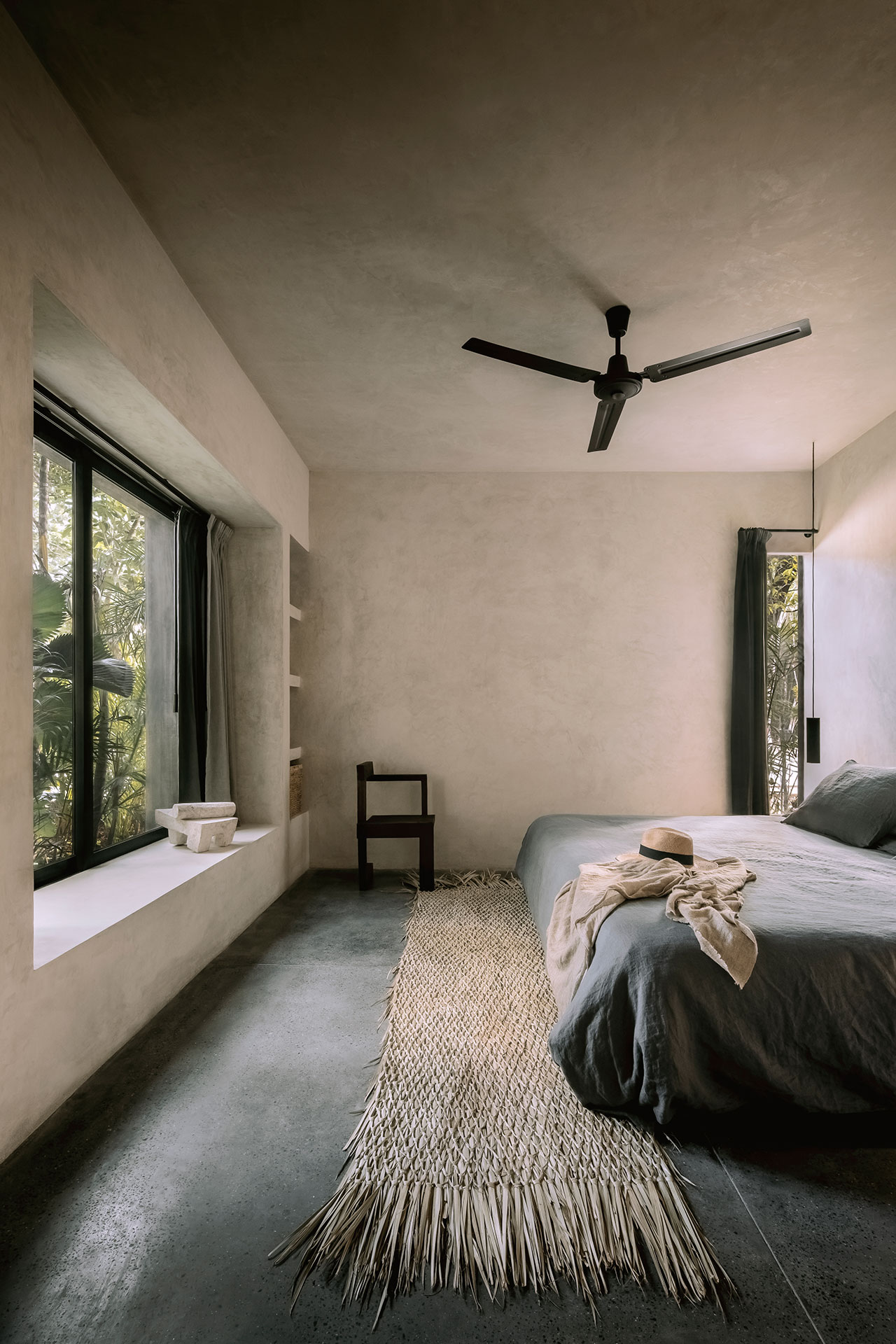
Photography by Cesar Bejar.
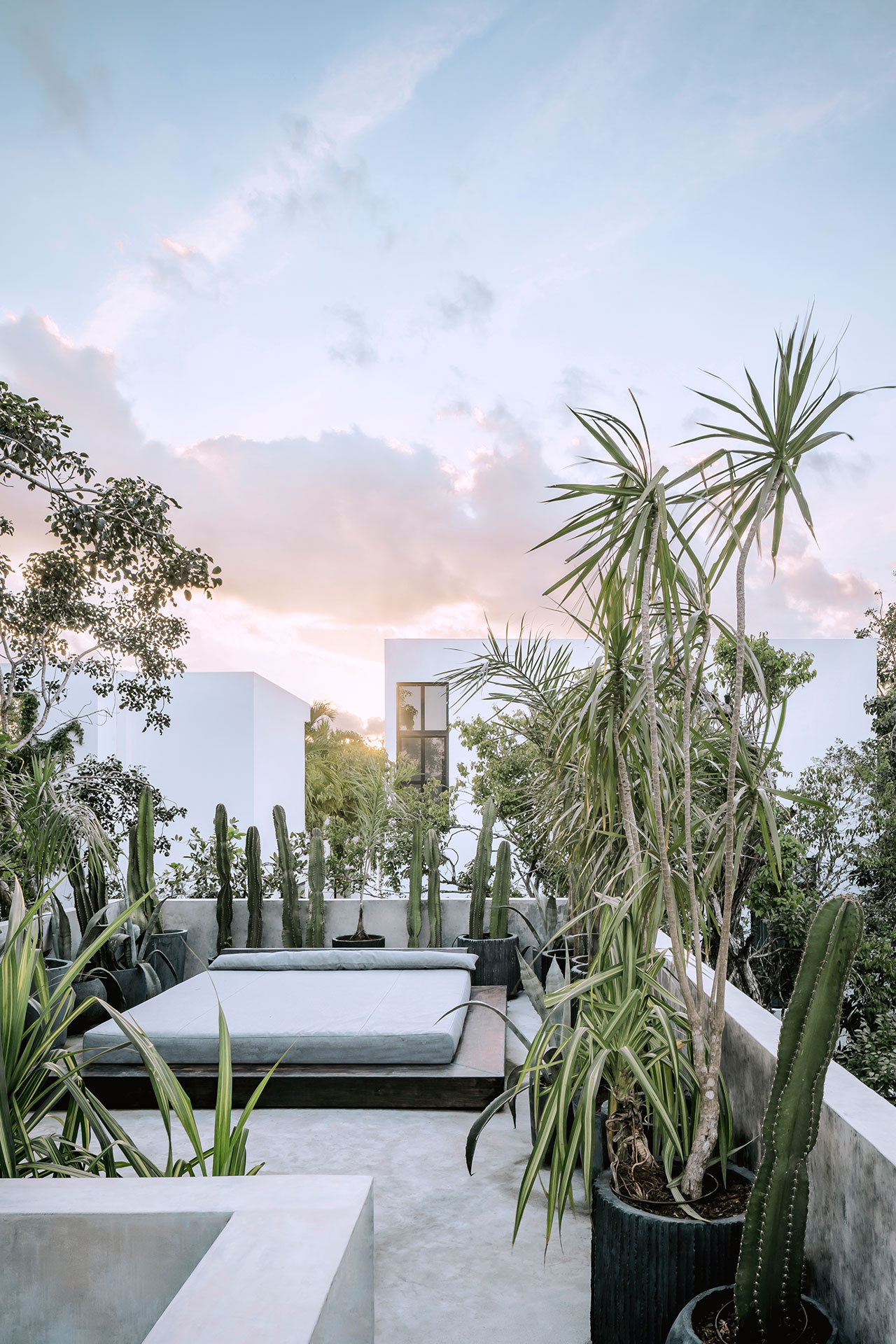
Photography by Cesar Bejar.






