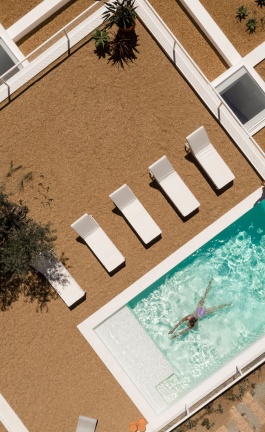Project Name
Shelters for Hotel BjornsonPosted in
Hotels, ArchitectureLocation
Client
Hotel BjornsonCompleted
2020| Detailed Information | |||||
|---|---|---|---|---|---|
| Project Name | Shelters for Hotel Bjornson | Posted in | Hotels, Architecture | Location |
Demänovská Dolina
Slovakia |
| Client | Hotel Bjornson | Completed | 2020 | ||
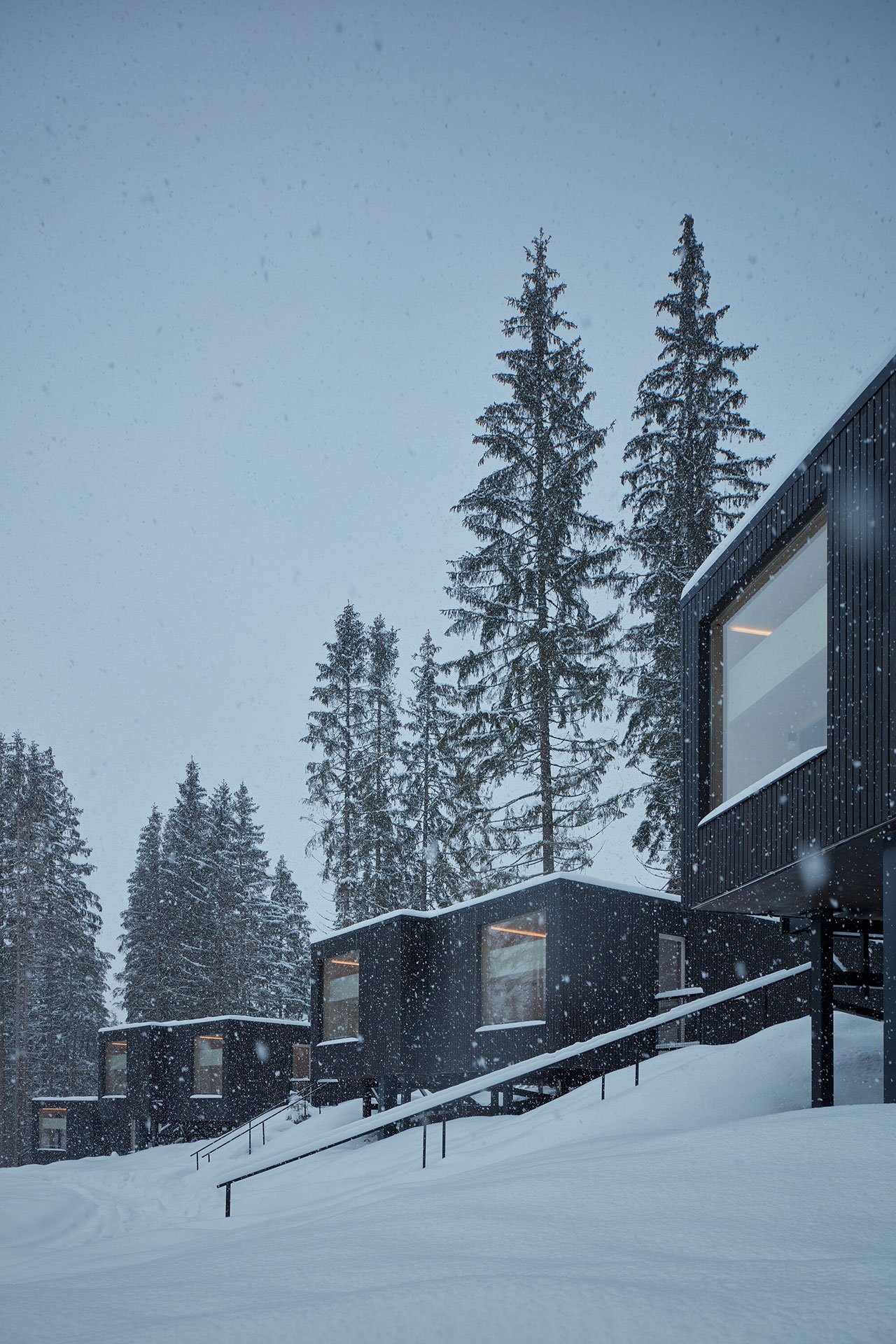
Photography by BoysPlayNice
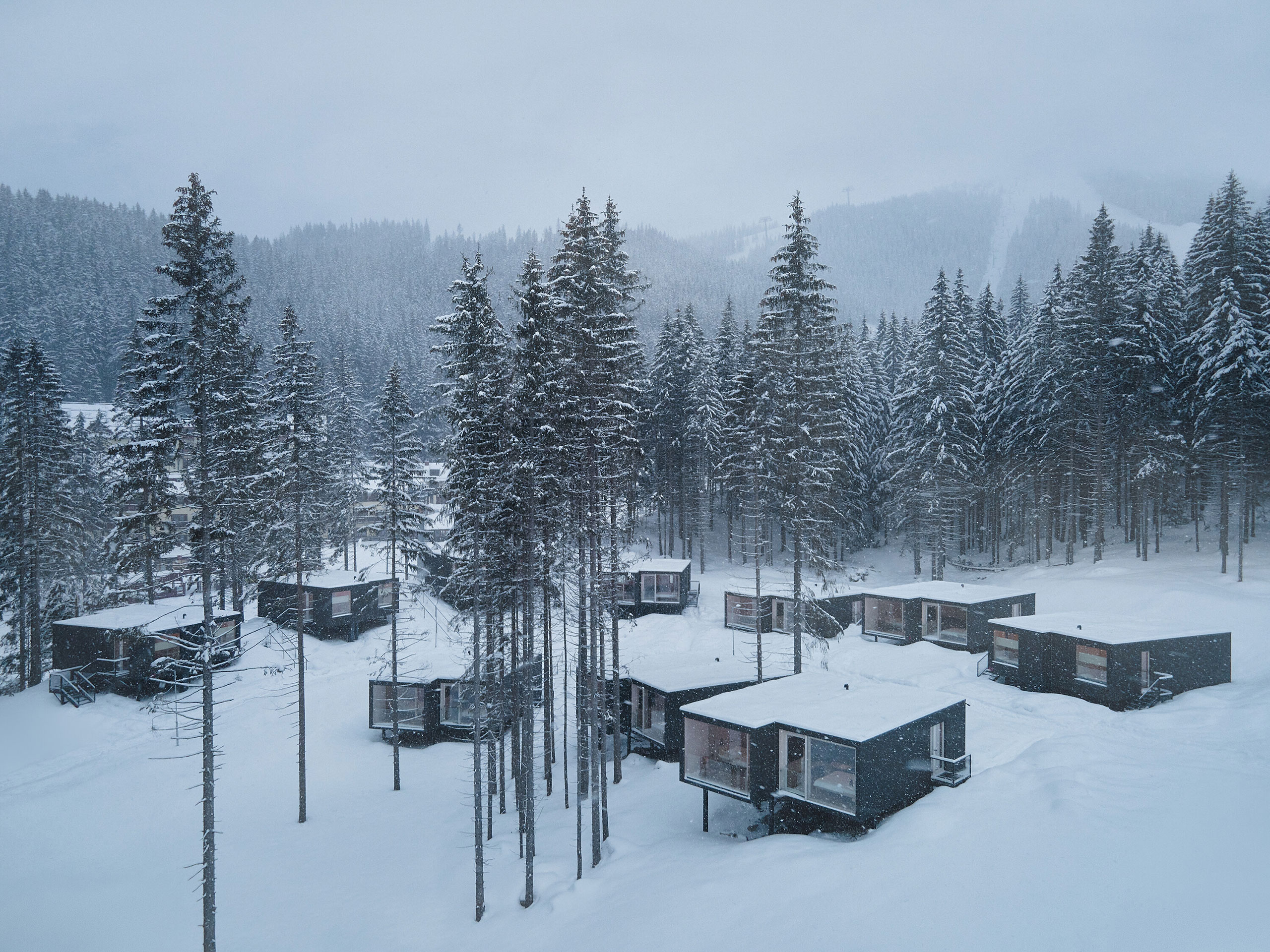
Photography by BoysPlayNice
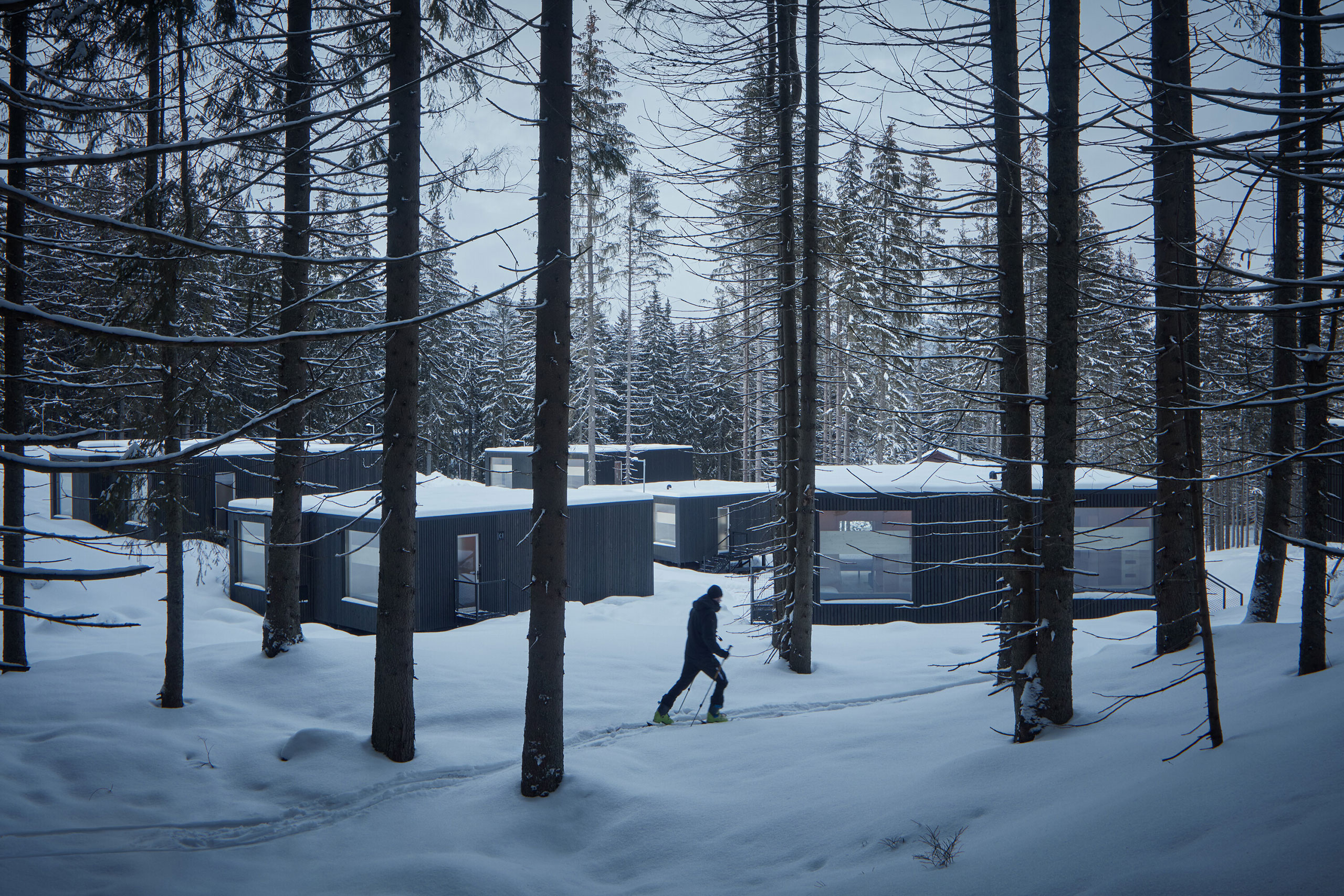
Photography by BoysPlayNice
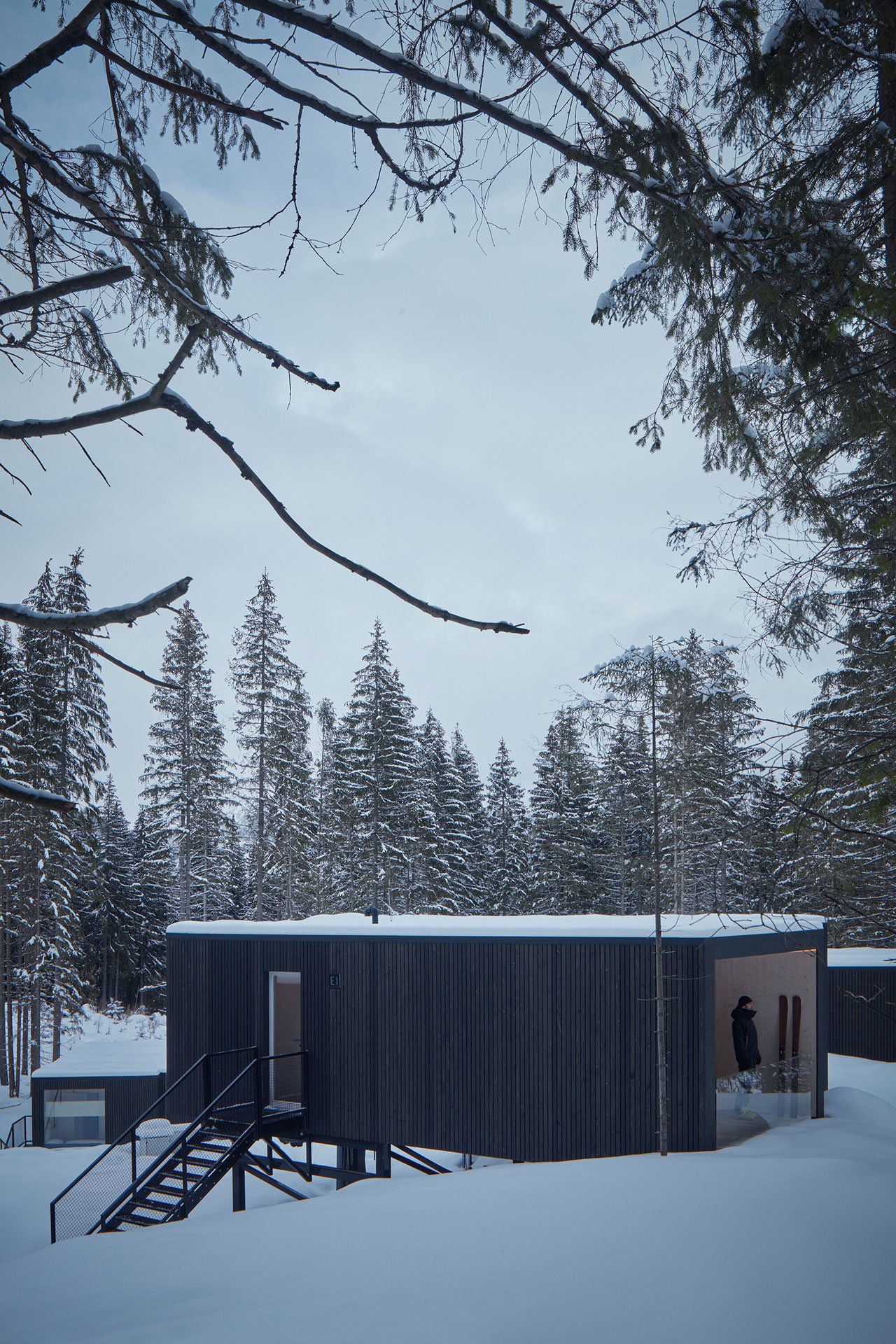
Photography by BoysPlayNice
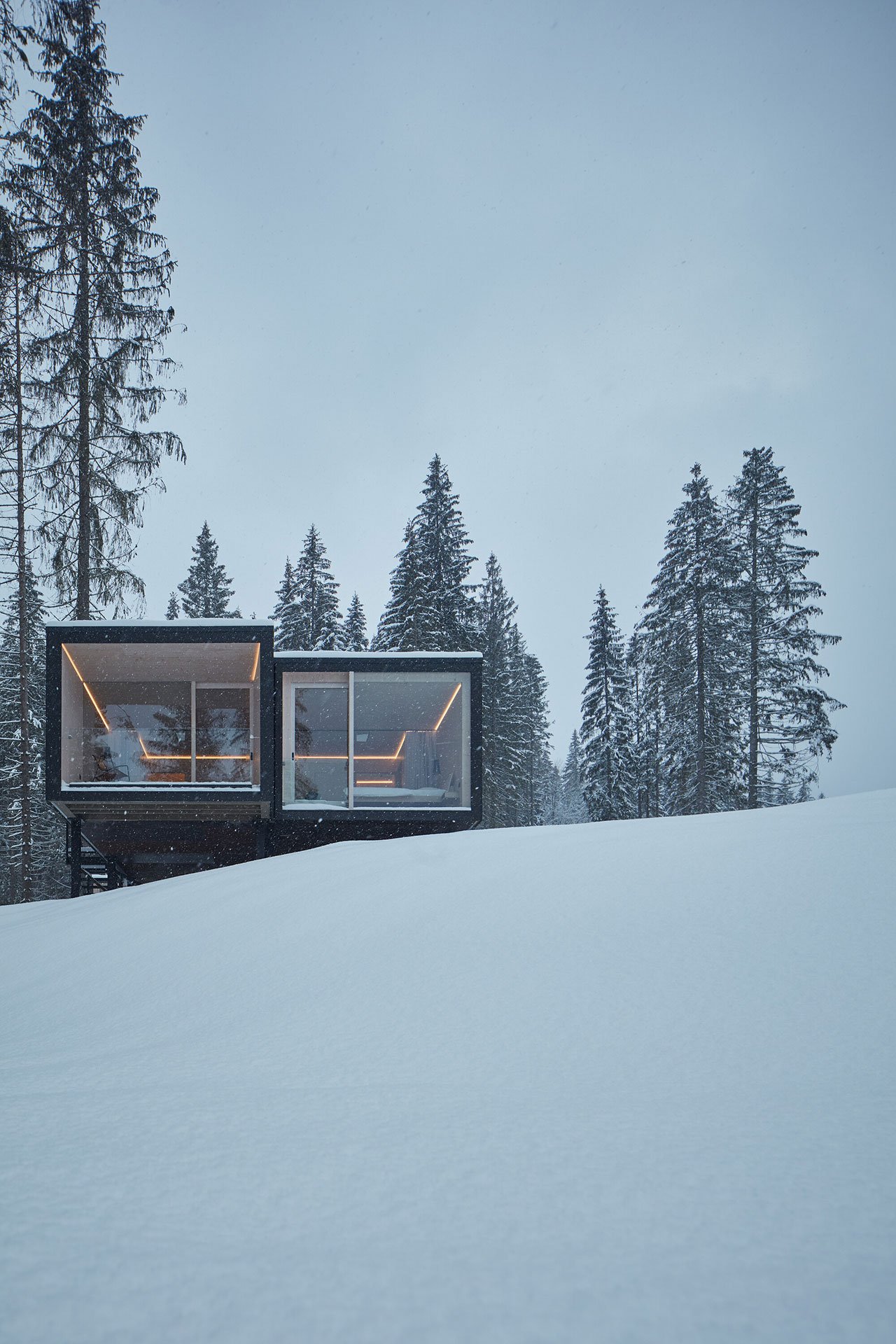
Photography by BoysPlayNice
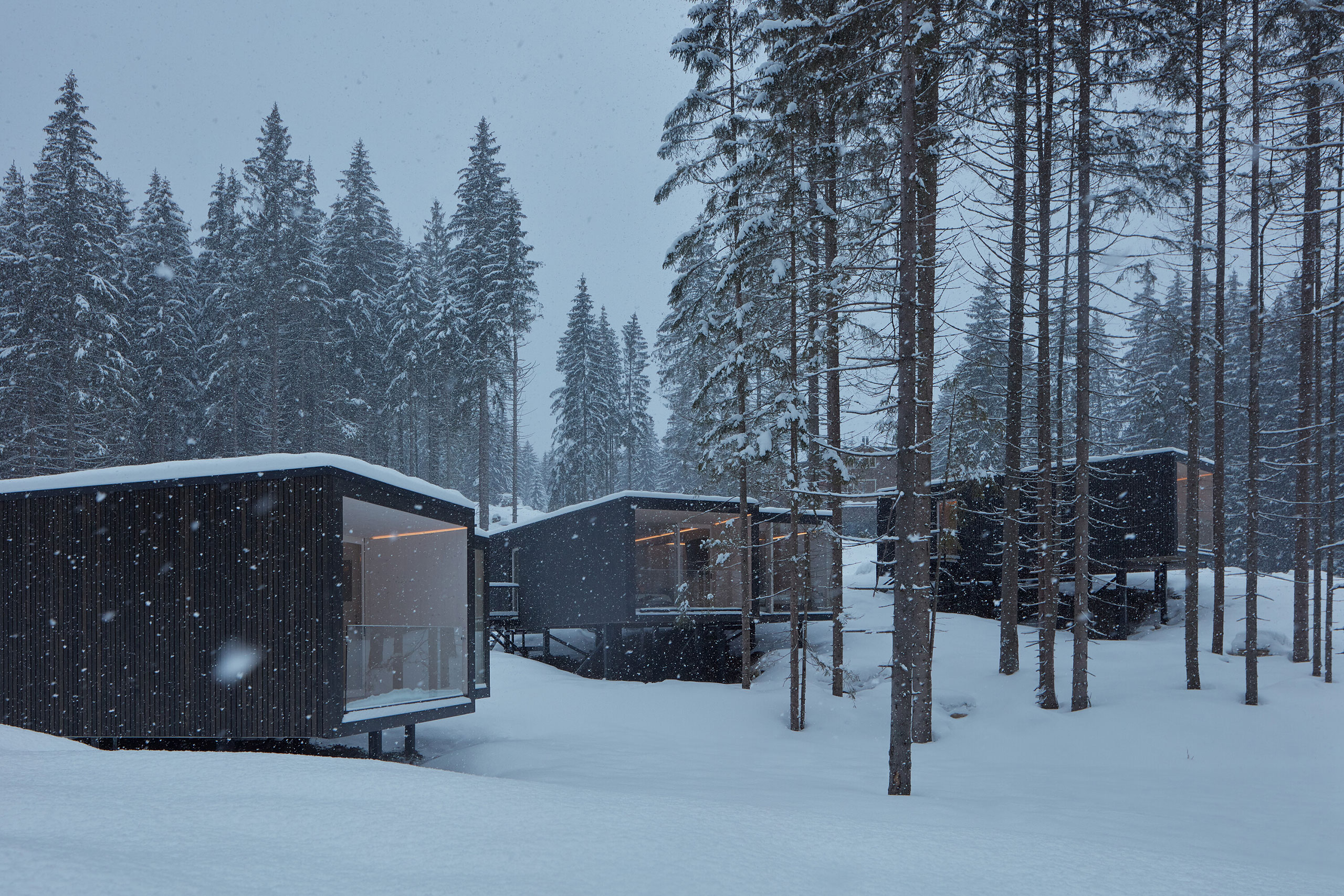
Photography by BoysPlayNice
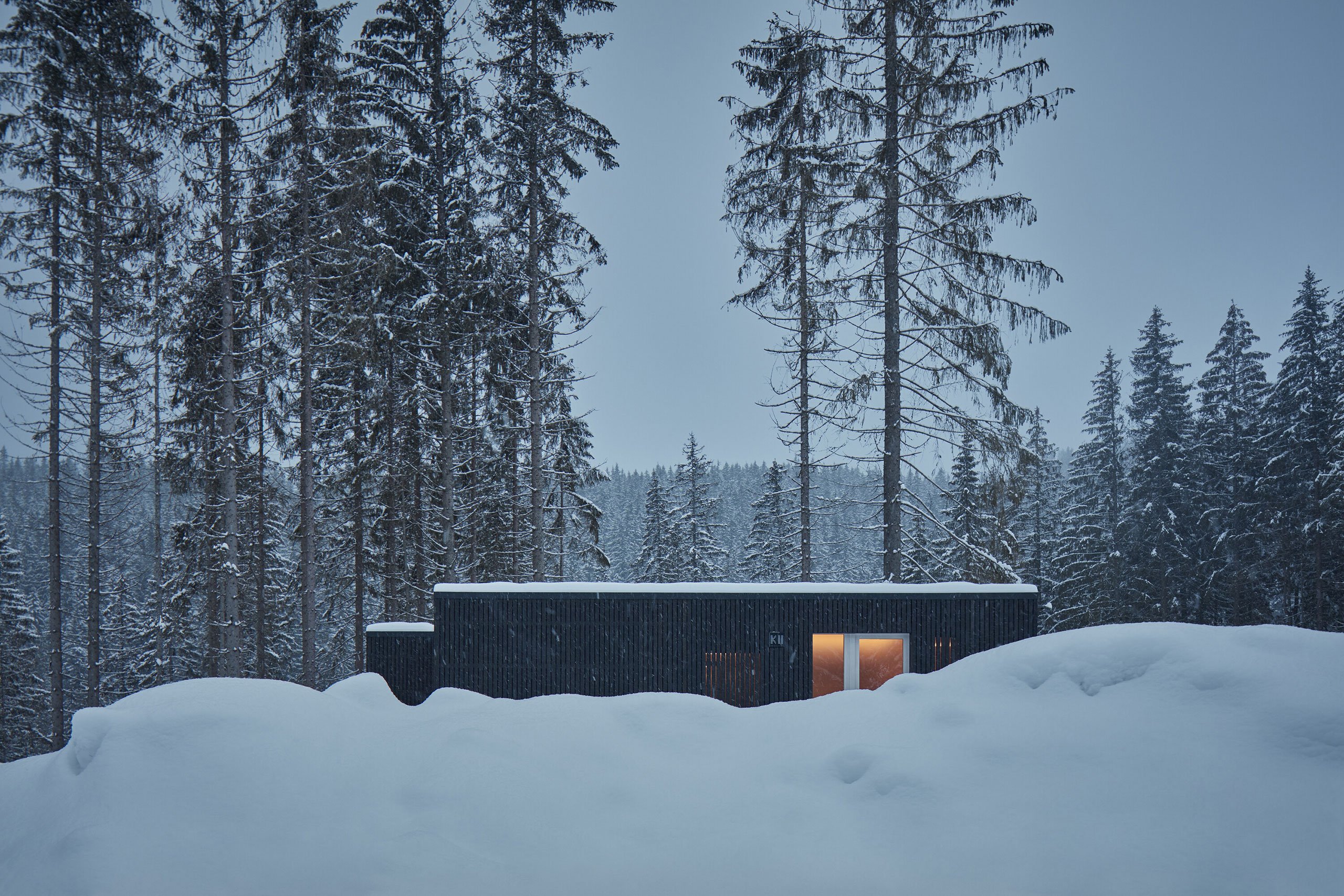
Photography by BoysPlayNice
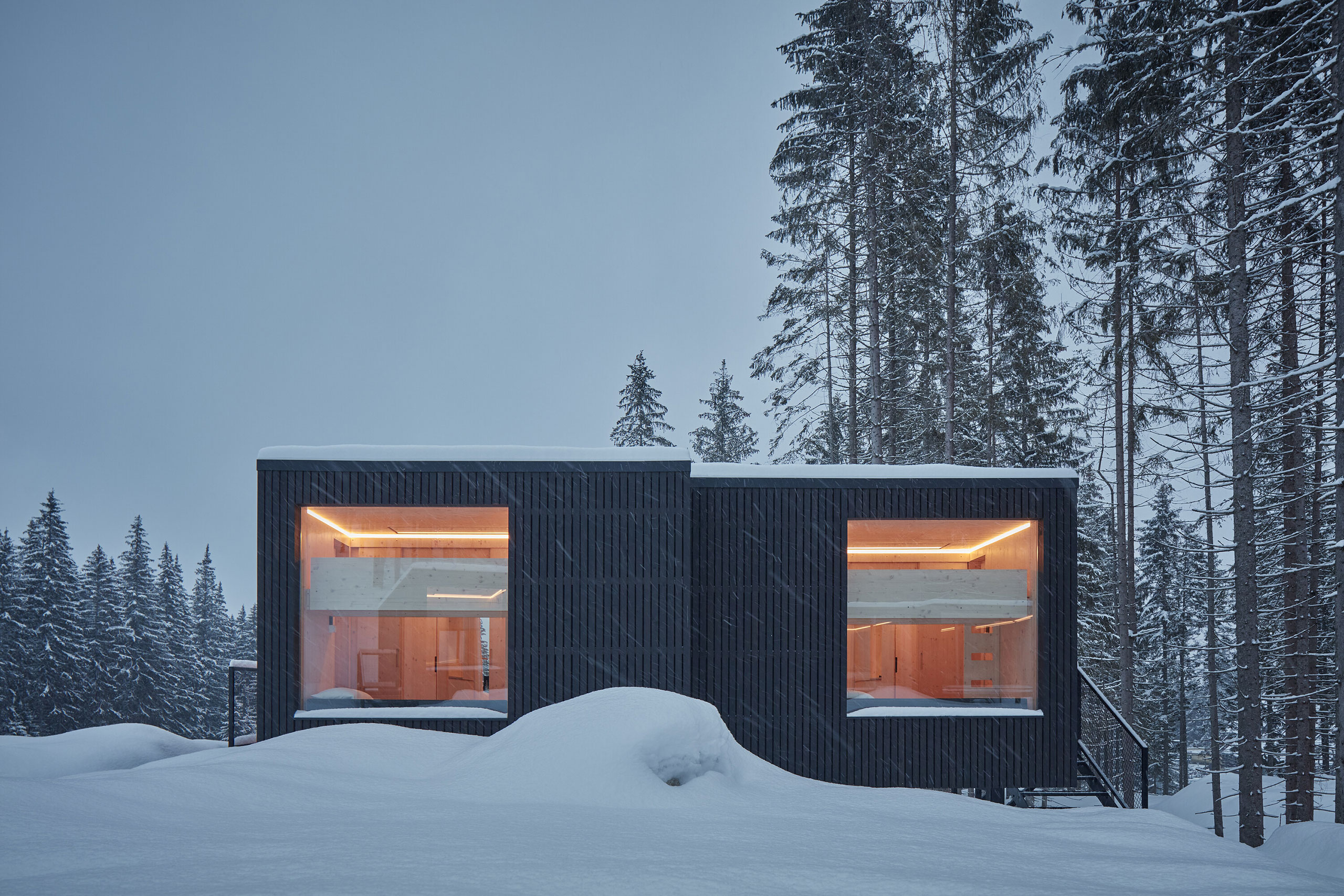
Photography by BoysPlayNice
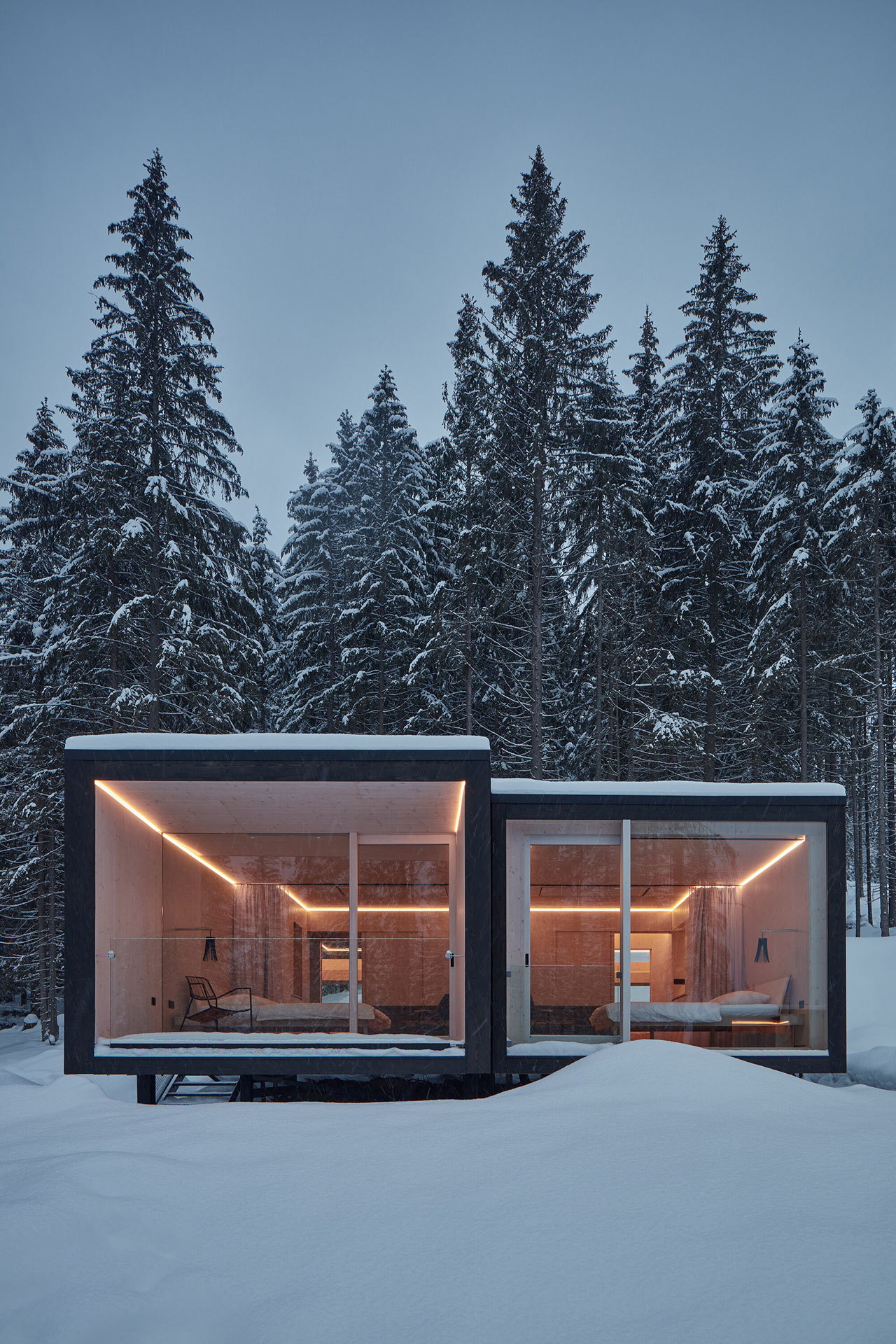
Photography by BoysPlayNice
Bringing together a team of architects, engineers and craftsmen, Ark-Shelter’s modules are entirely prefabricated in the Studio’s workshop, their modularity allowing for infinite transformations that guarantee that the needs of every single project are met. For Hotel Bjornson, the brief entailed the design of 11 double cabins to be located in close proximity to the main building, which the team has thoughtfully laid out in an arced configuration, enabling them to face away from one another in order to ensure for both privacy and unobstructed views. Built on stilts instead of concrete foundations and featuring green roofs, the timber cabins seamlessly integrate into the forest whilst at the same time leaving the natural landscape totally intact.
Each cabin consists of two independent guest lodgings that can nevertheless be united courtesy of their sliding wall partitions. A spacious living and sleeping room with expansive views thanks to floor-to-ceiling windows is complemented by an entry hall, children’s room and bathroom. Featuring mirrored layouts, there’s an uncanny sense of spatial playfulness once the partitions are retracted. The project also includes an extension to the hotel’s restaurant and a cluster of saunas and relaxation rooms built from four Ark-Shelter modules.
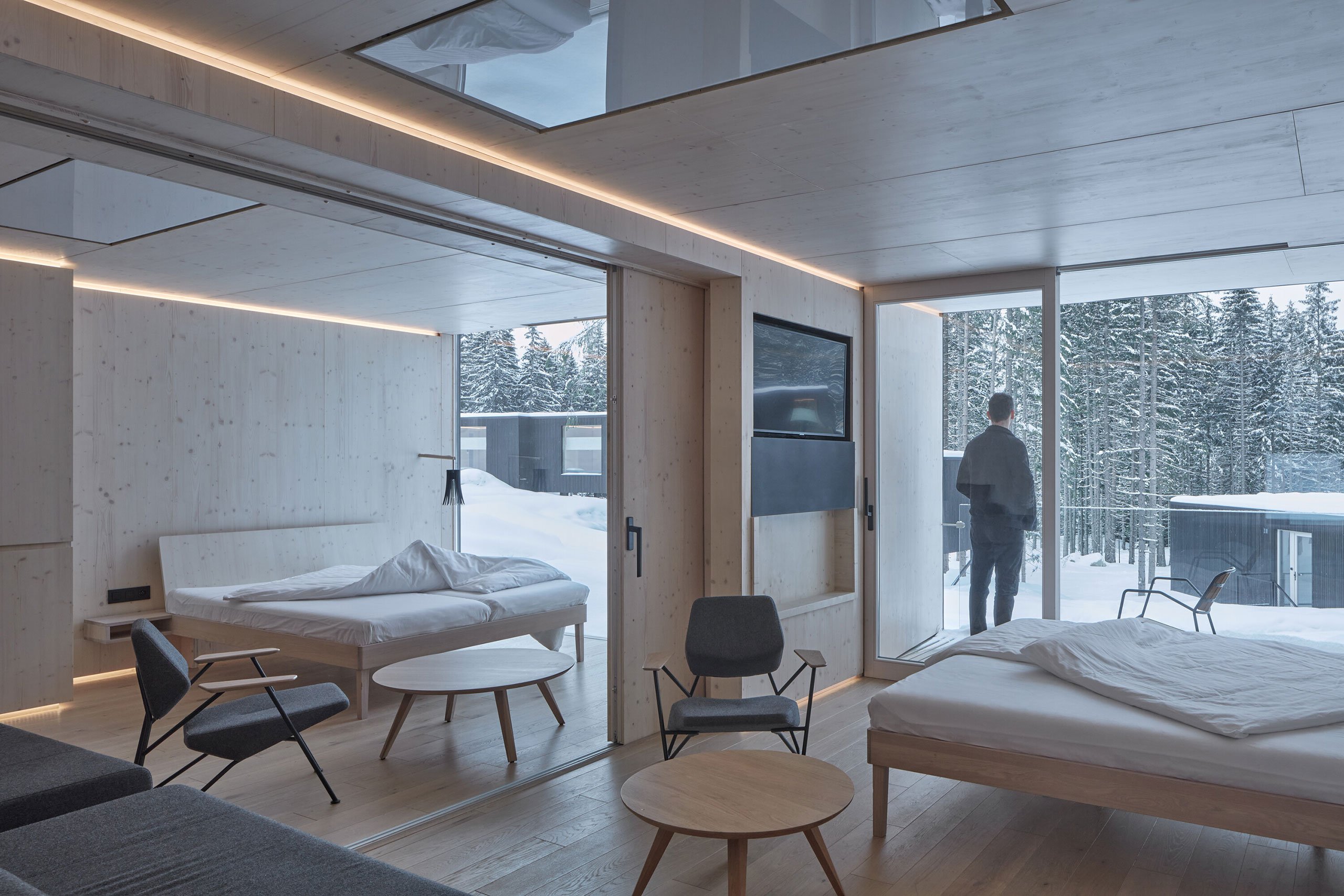
Photography by BoysPlayNice
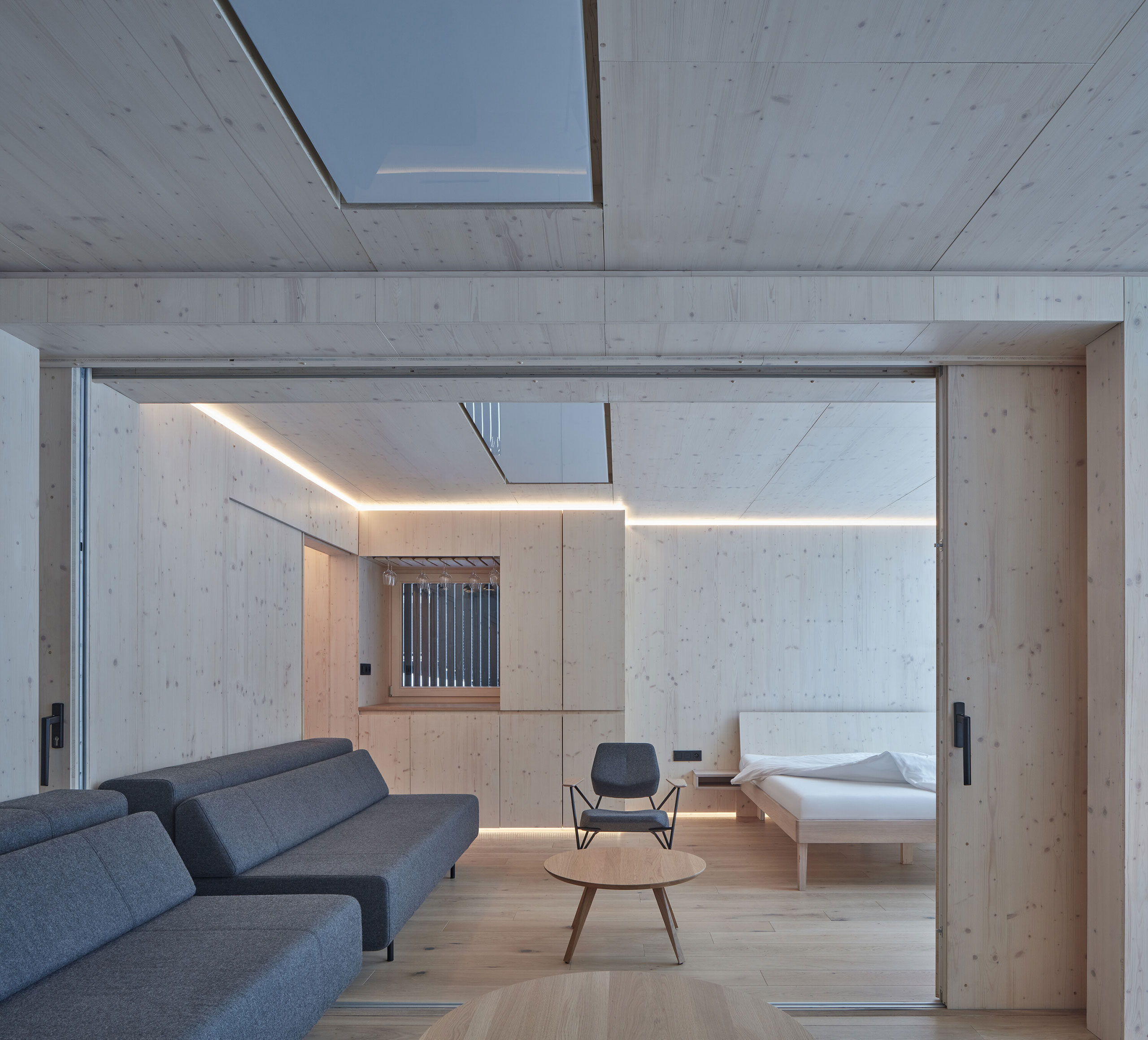
Photography by BoysPlayNice
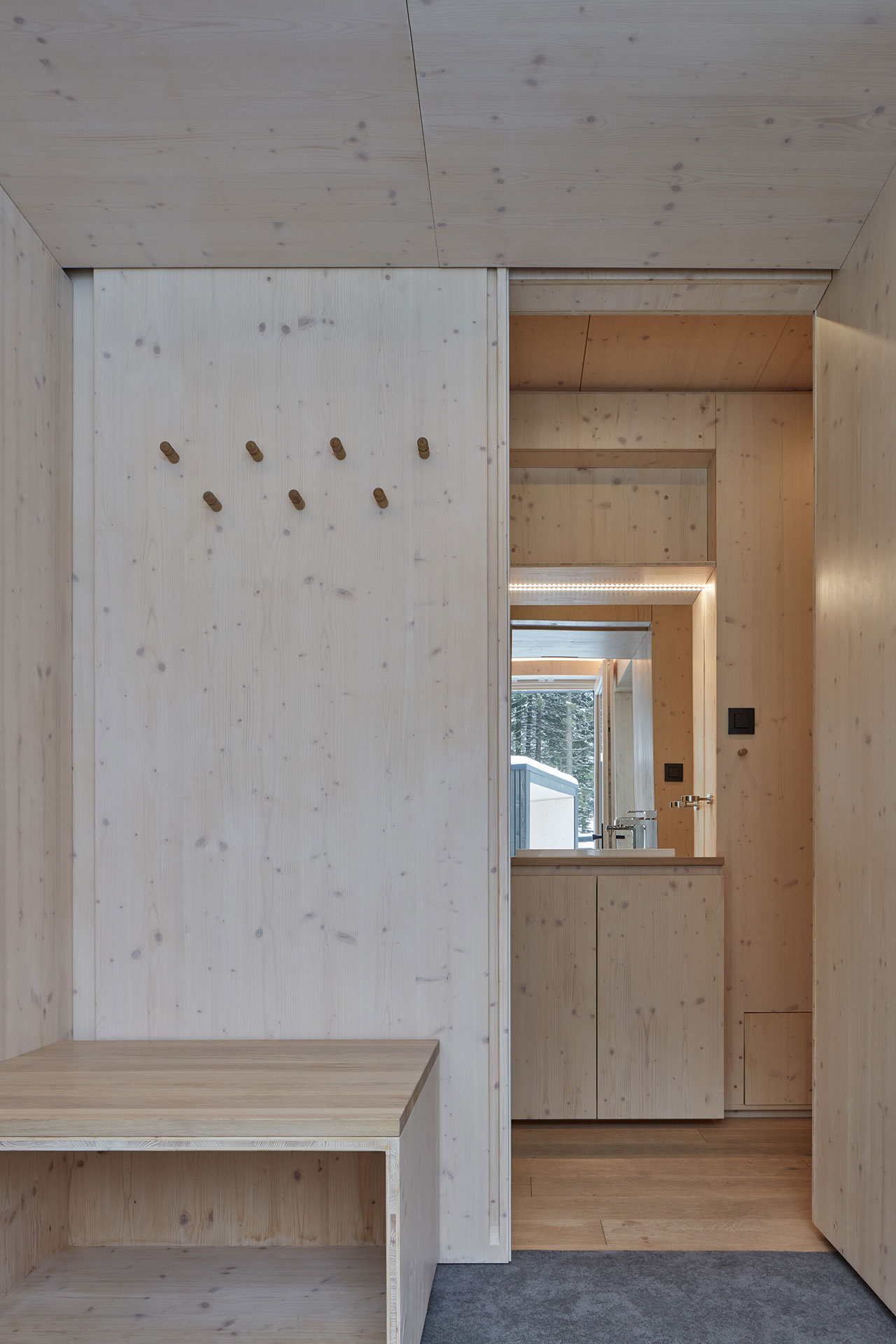
Photography by BoysPlayNice
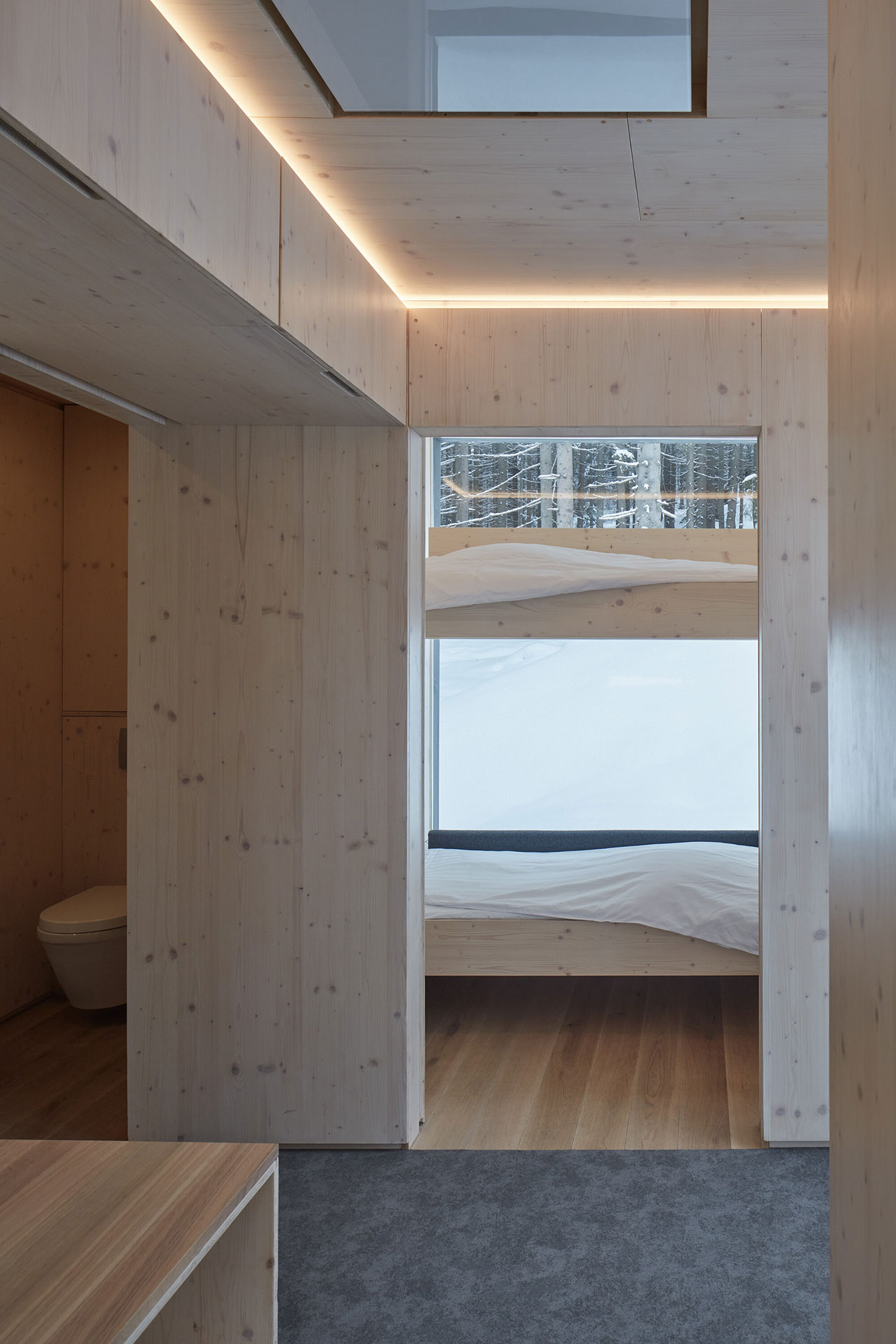
Photography by BoysPlayNice
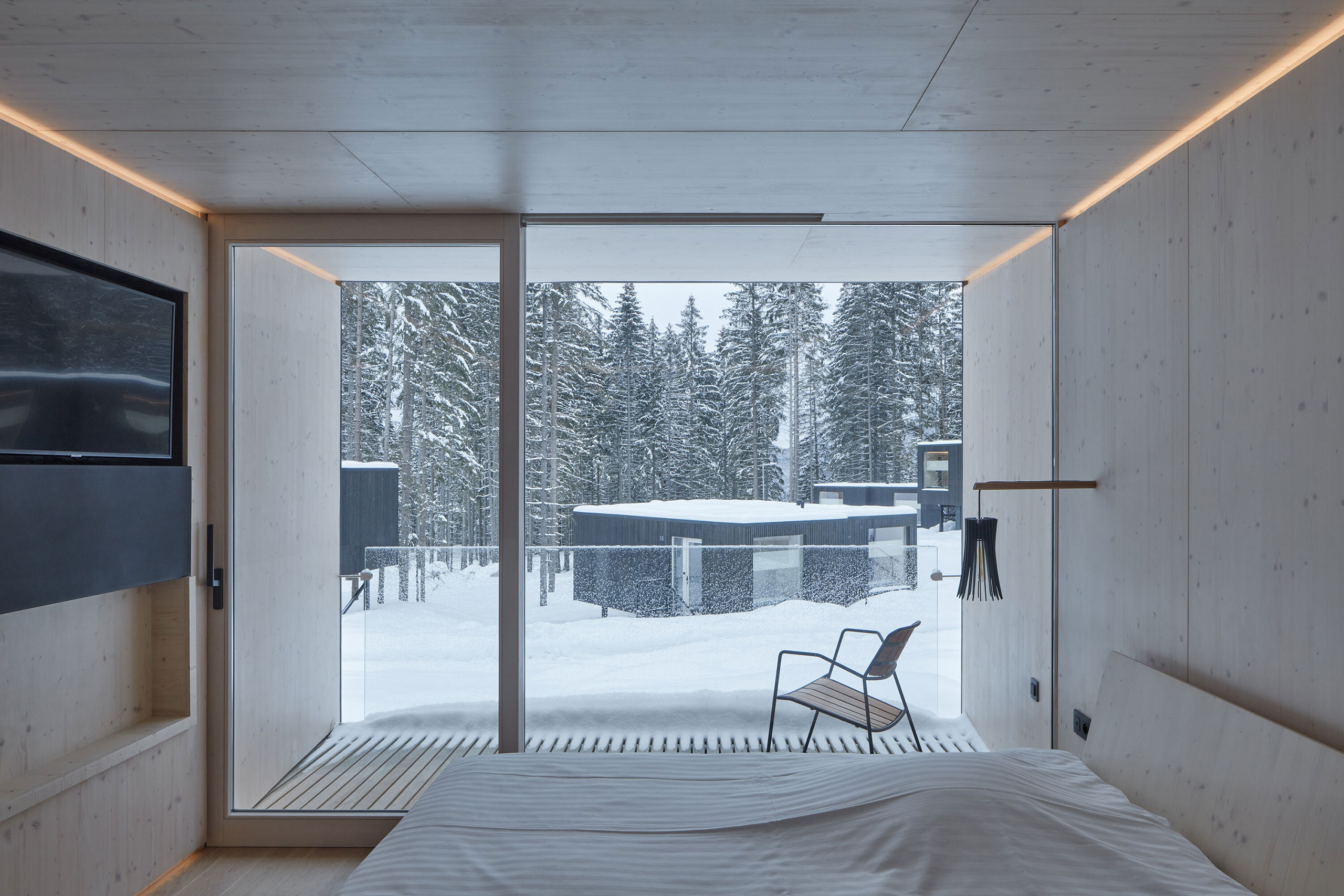
Photography by BoysPlayNice
Swathed entirely in wood, with oak floorboards and spruce wall and ceiling panels, the interiors of both the cabins and wellness centre embrace an austere aesthetic of Scandinavian minimalism – all clean lines, simple forms, no décor – while evoking warmth and cosiness. The minimalist interior design allows the views of the forest and adjoining ski slope to take centre stage, as well as attest to the Studio’s commitment to low-tech architecture.
The large glazed openings, many of which open up onto private balconies, means that guests sleep under the night sky and wake up with the sunrise, an experience that enables them, as Ark-Shelter co-founder and architect Martin Mikovčák explains, “to rediscover their lost sense of daily life and restore their natural biorhythms” – an objective that goes straight to the heart of Ark-Shelter’s definition of shelter as a place of escape and protection as well as reconnection with nature.
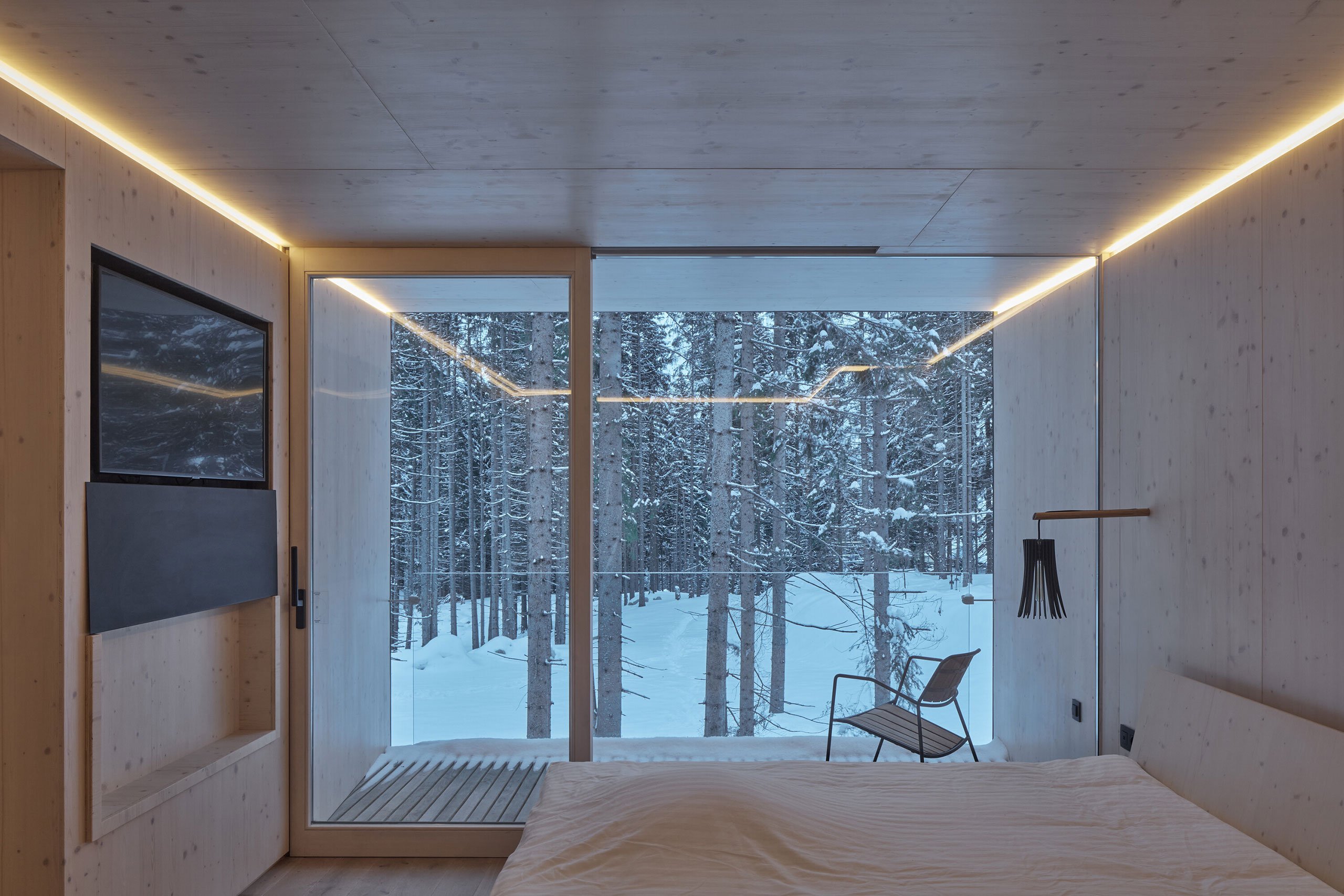
Photography by BoysPlayNice
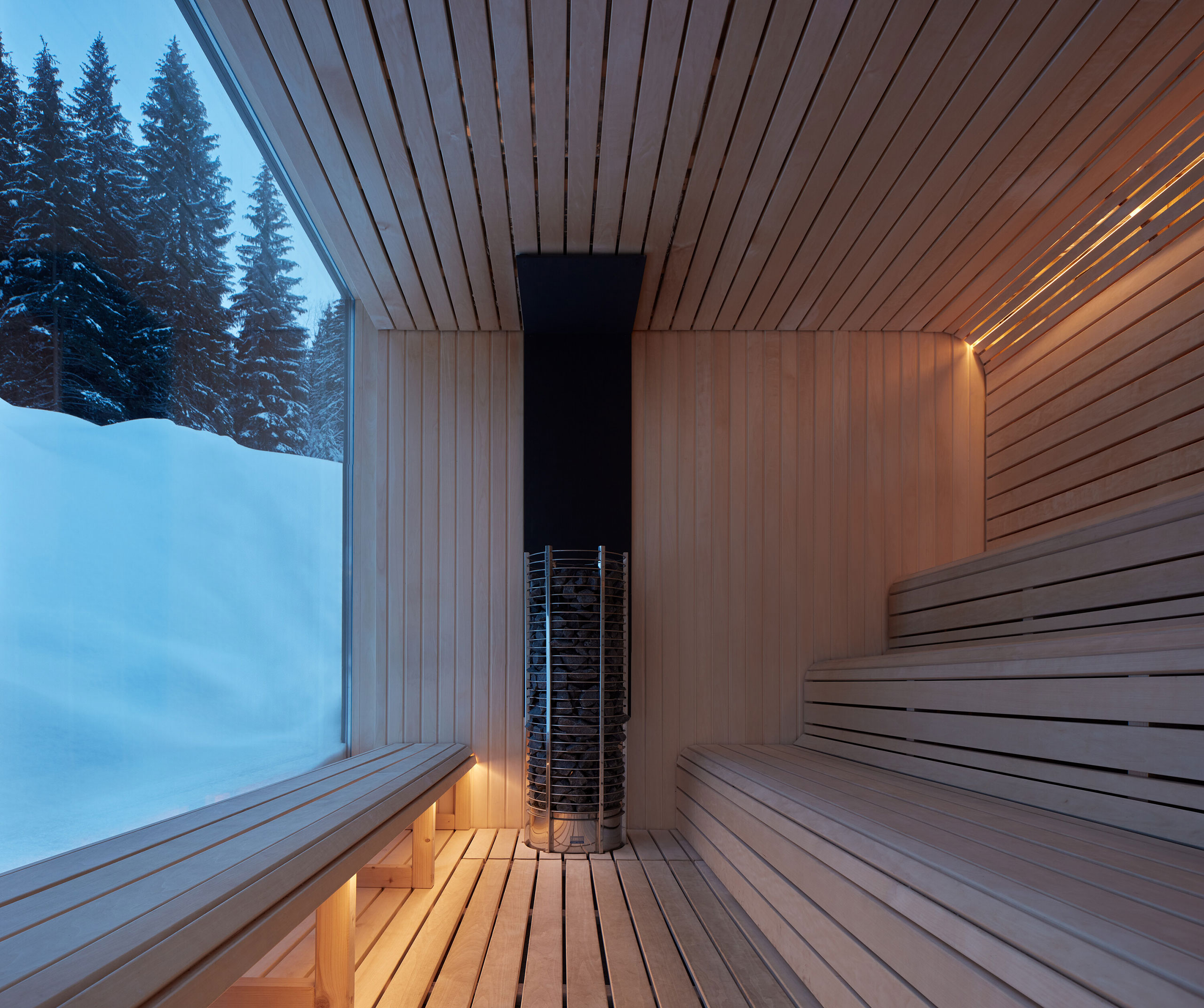
Photography by BoysPlayNice
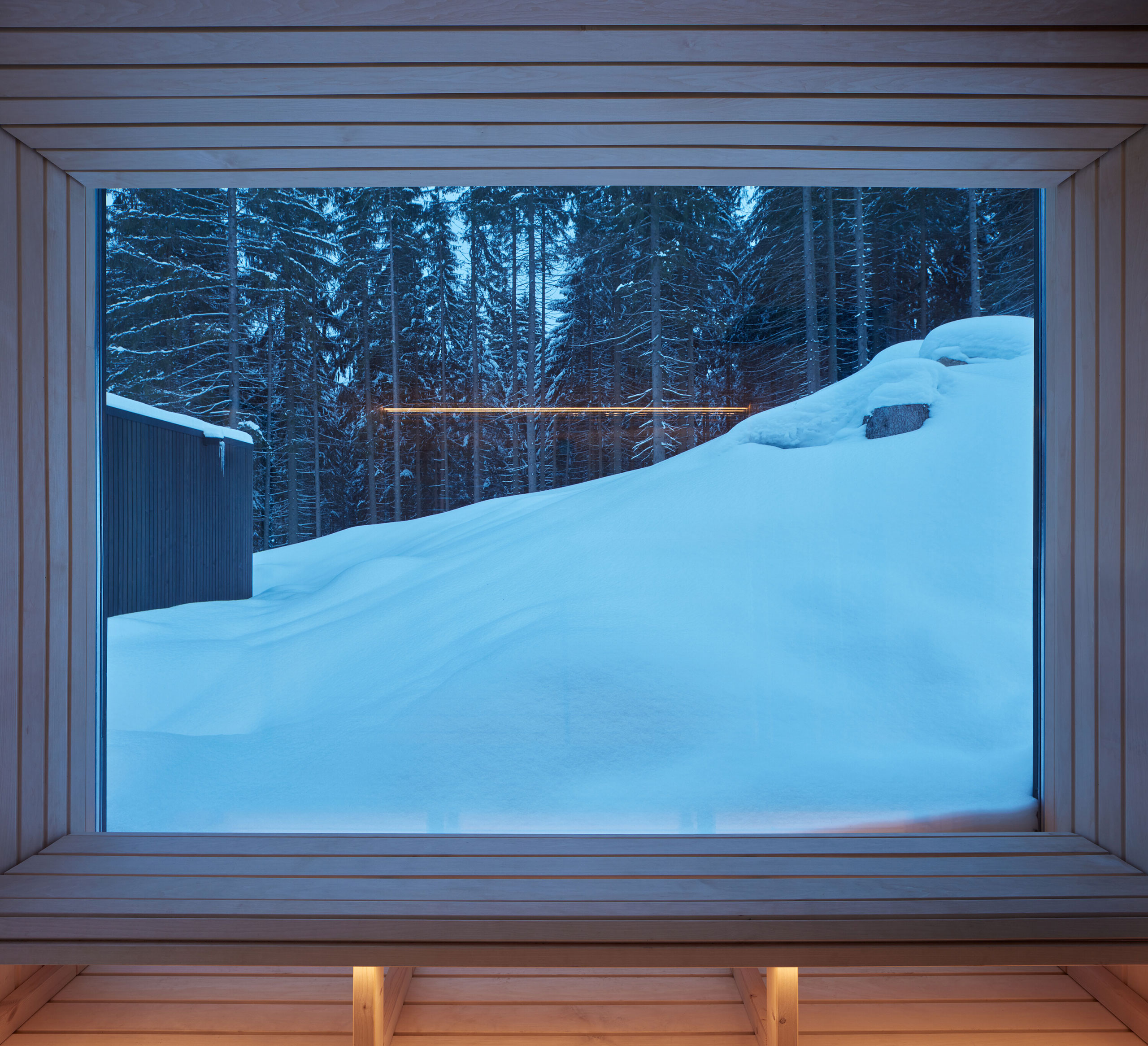
Photography by BoysPlayNice
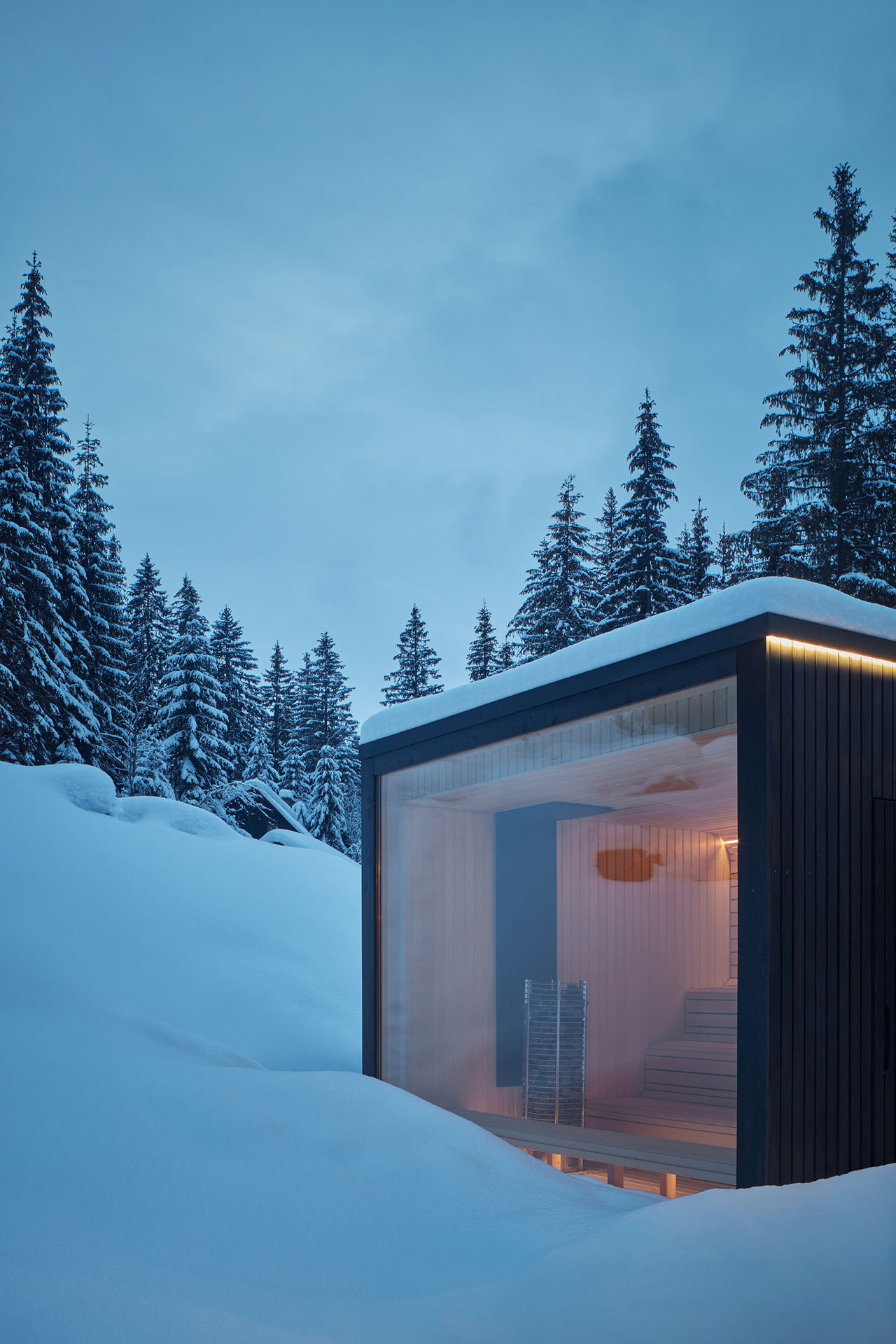
Photography by BoysPlayNice
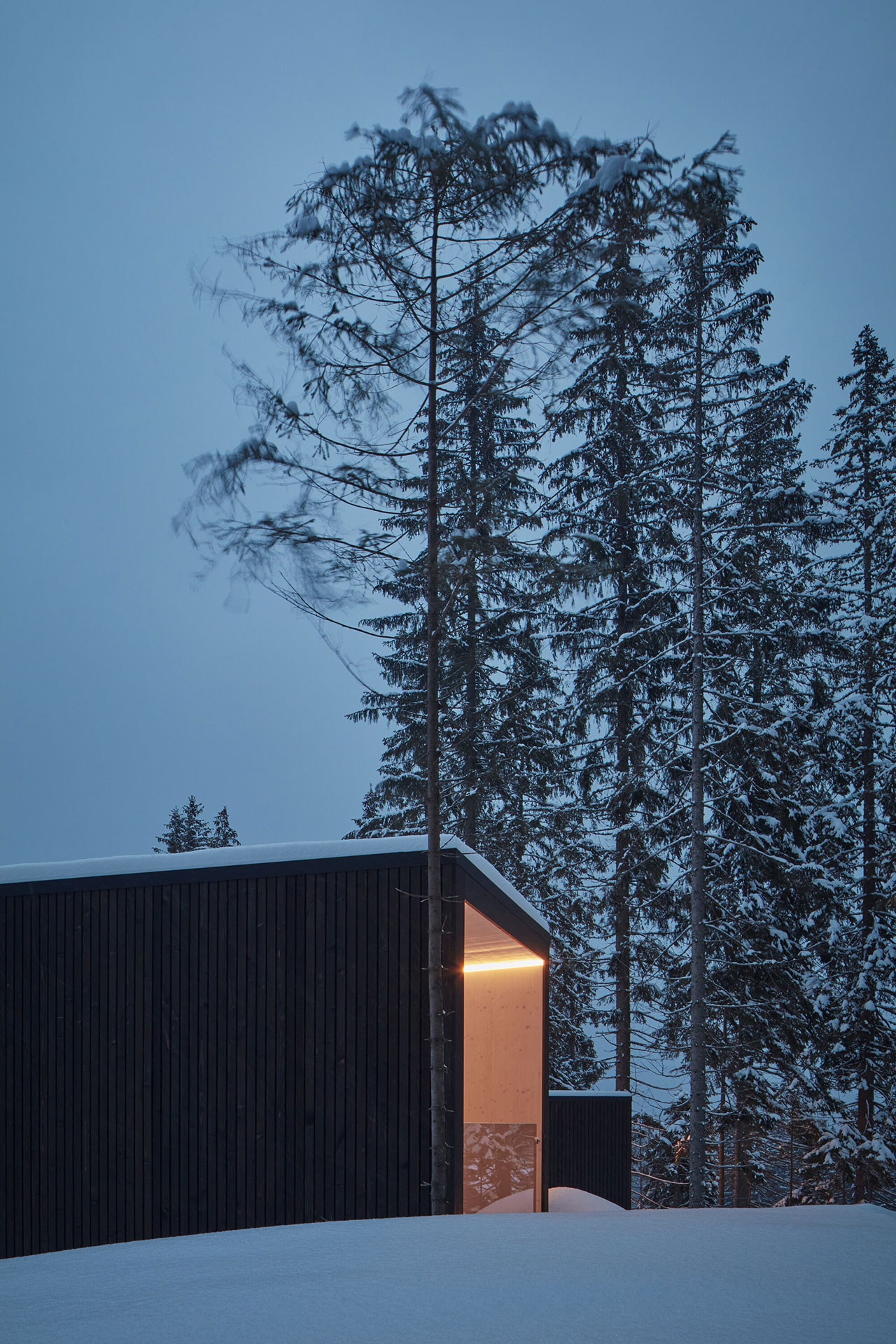
Photography by BoysPlayNice
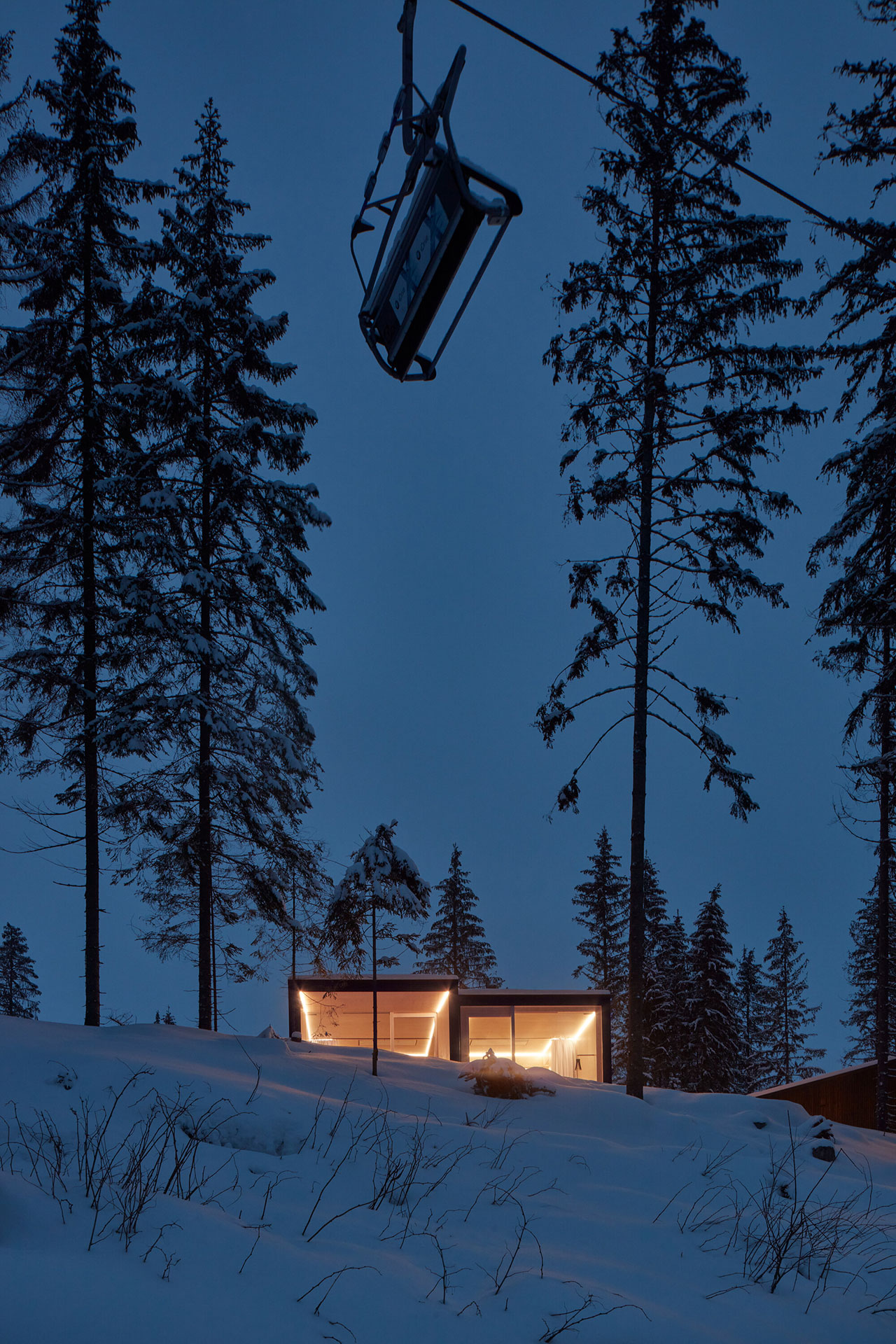
Photography by BoysPlayNice
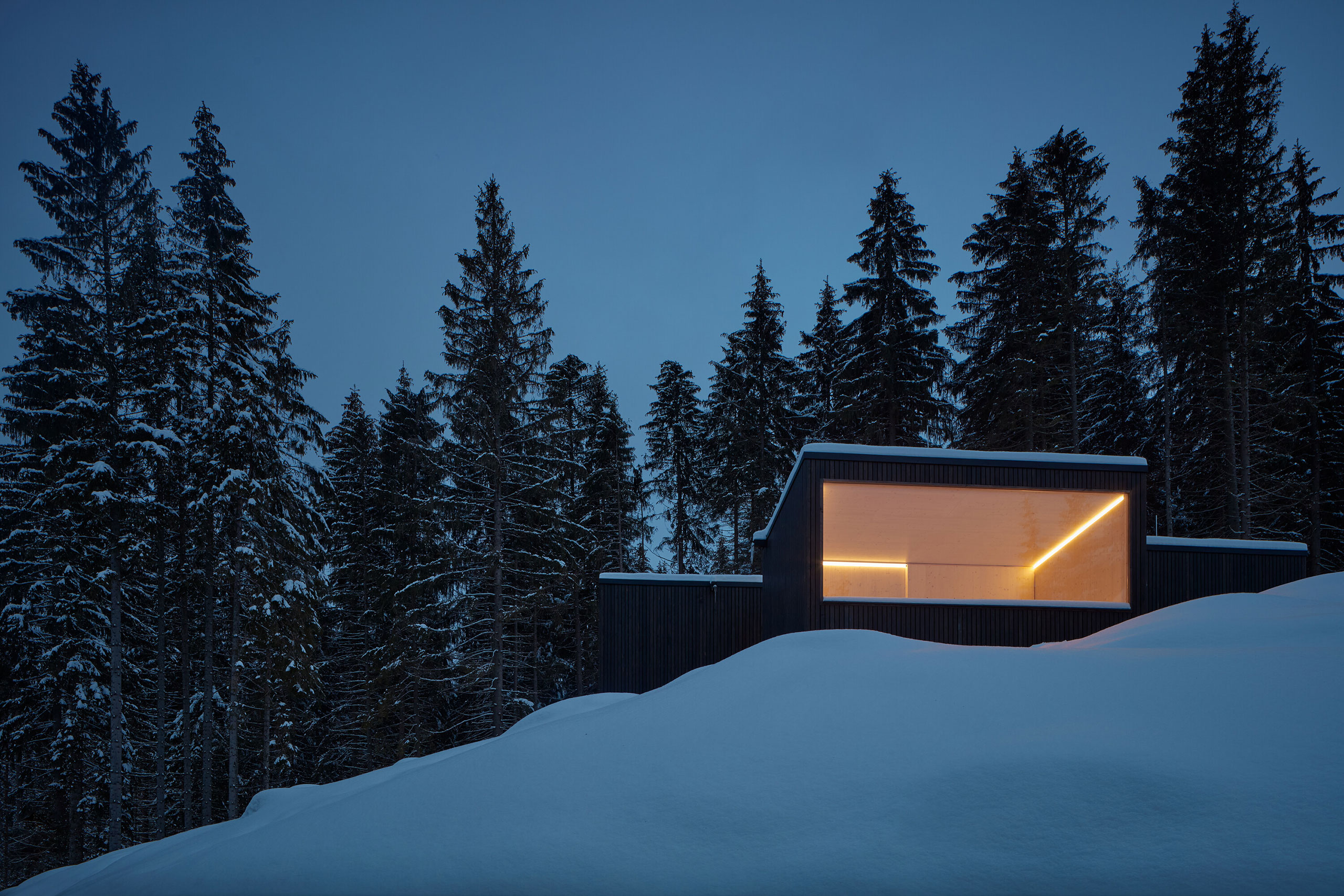
Photography by BoysPlayNice
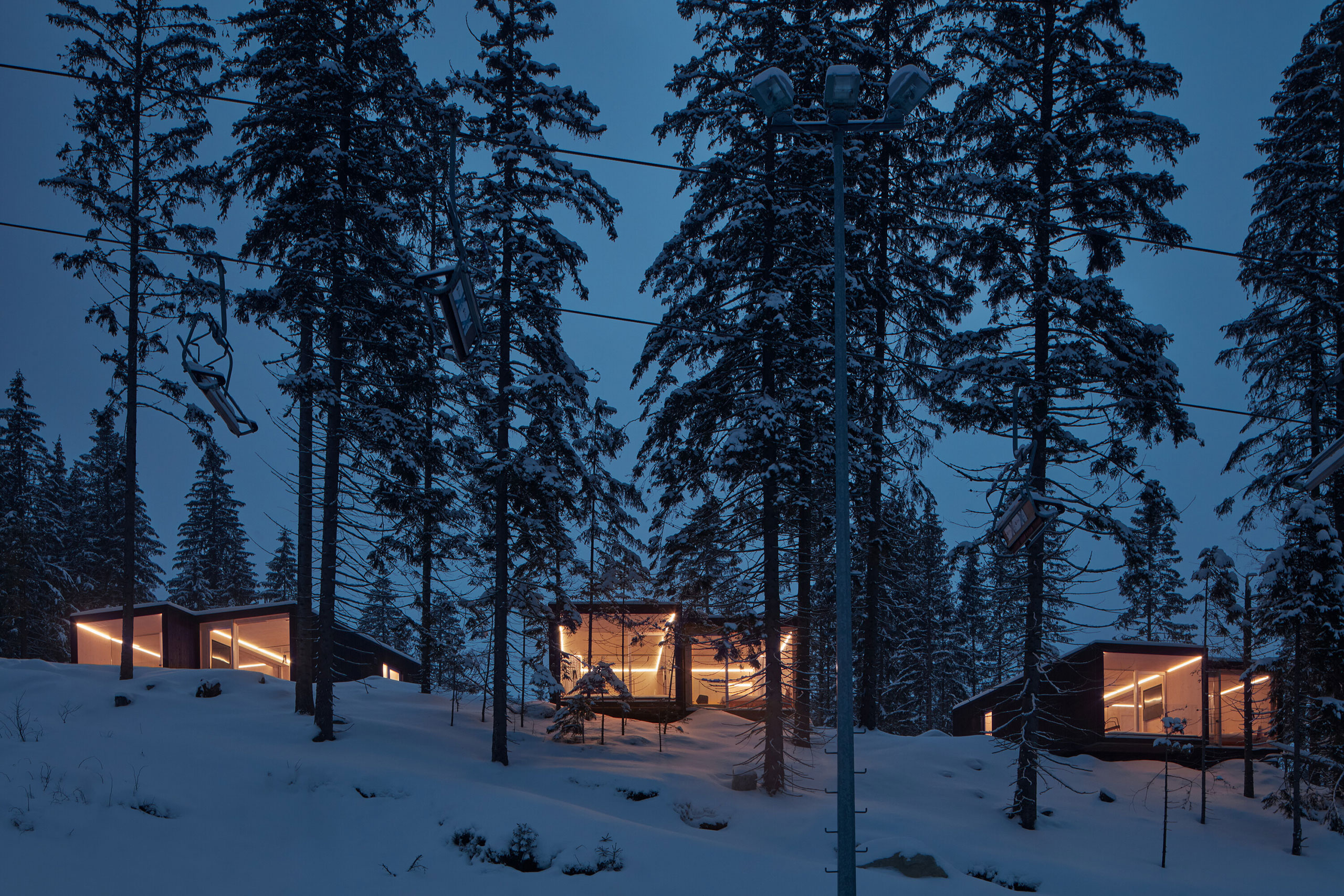
Photography by BoysPlayNice
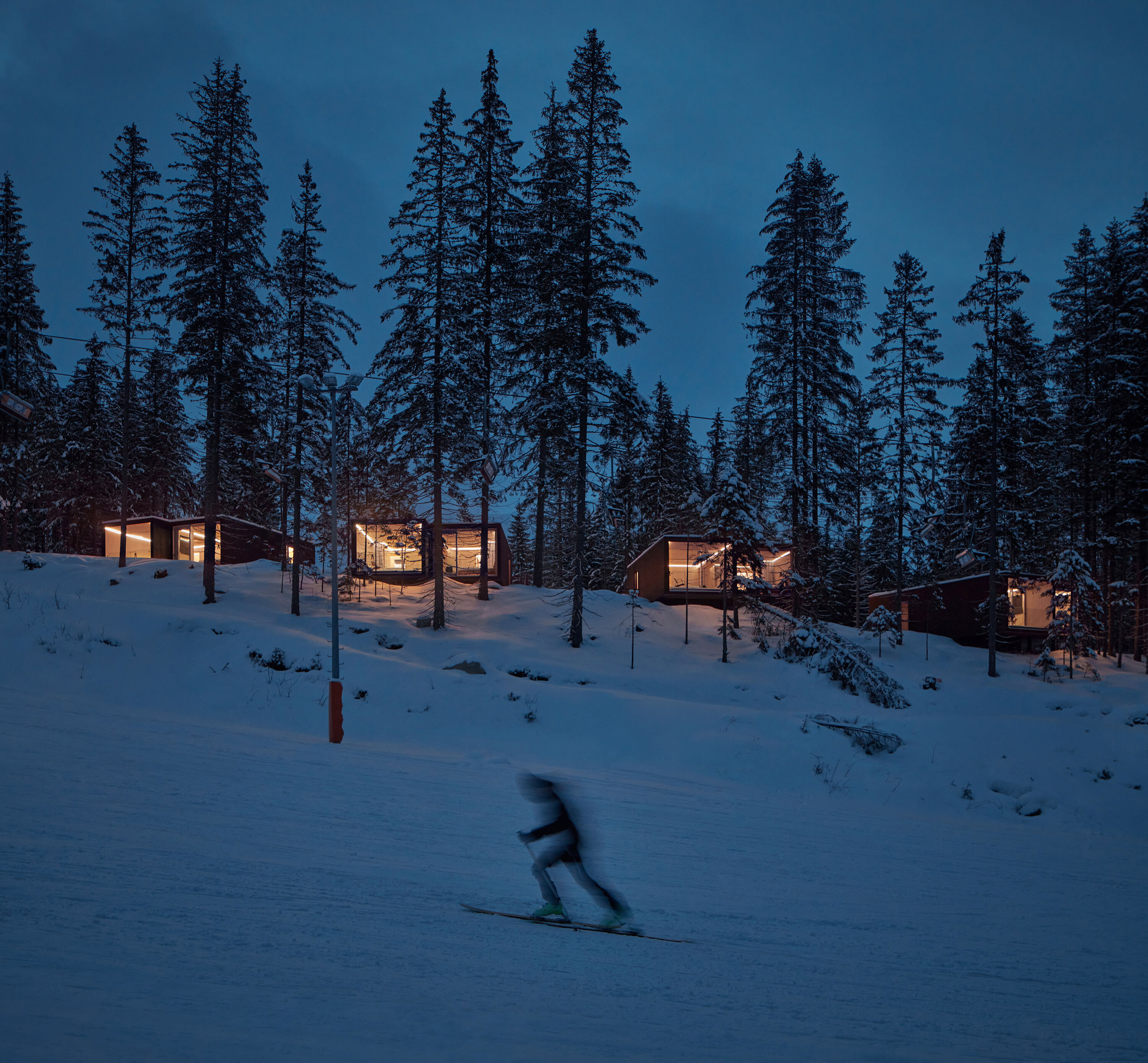
Photography by BoysPlayNice
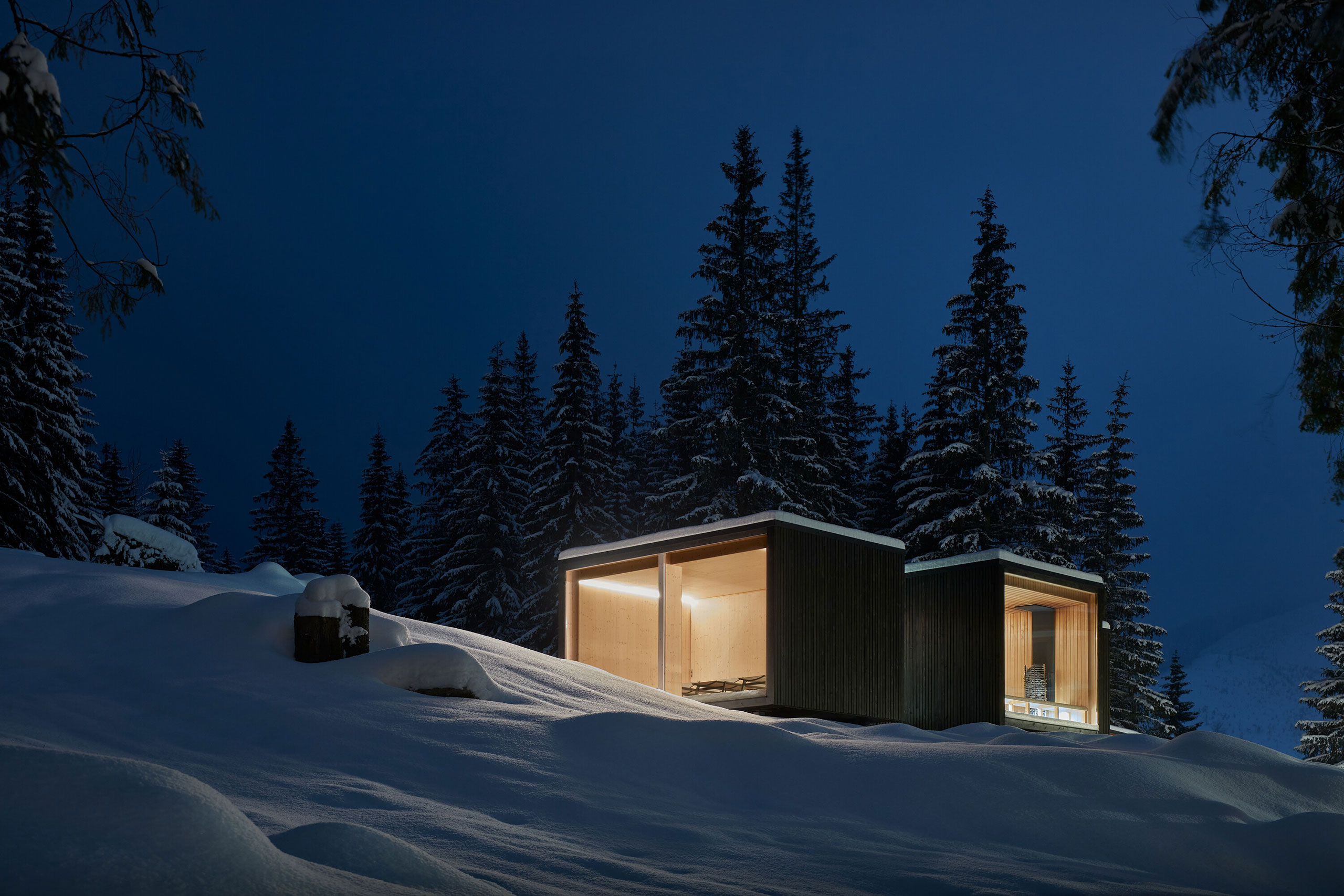
Photography by BoysPlayNice
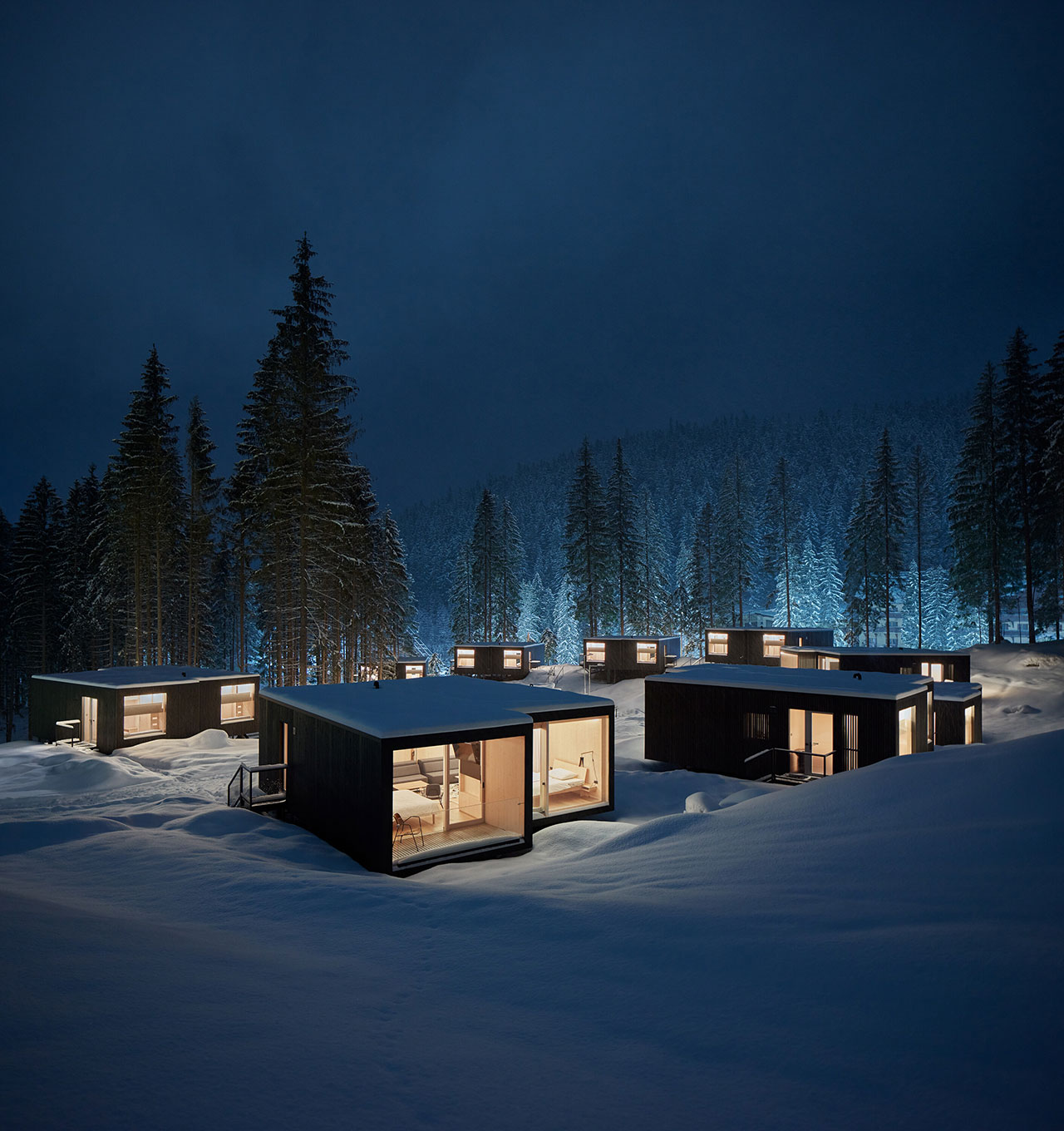
Photography by BoysPlayNice





