Project Name
The Fish Forest OfficePosted in
Design, Interior DesignLocation
Area (sqm)
53Completed
2021| Detailed Information | |||||
|---|---|---|---|---|---|
| Project Name | The Fish Forest Office | Posted in | Design, Interior Design | Location |
Linbian Township
Taiwan |
| Area (sqm) | 53 | Completed | 2021 | ||
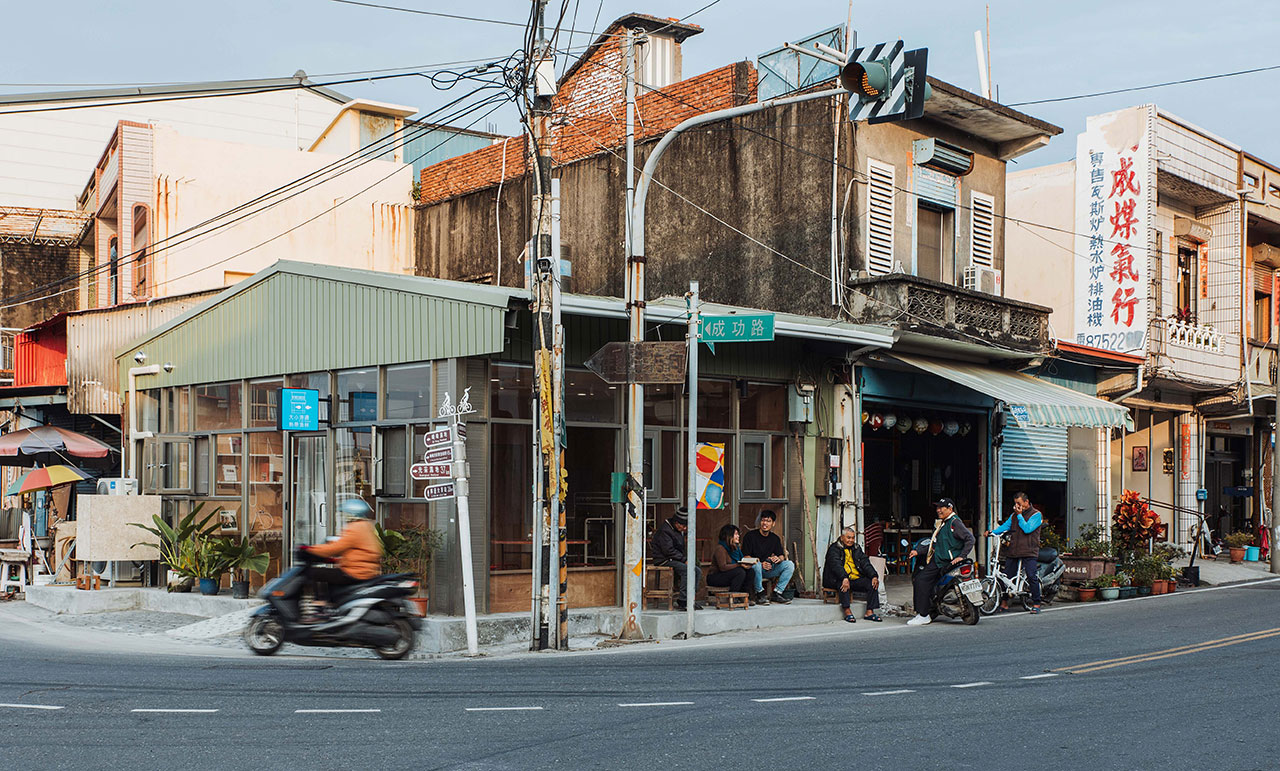
Photography by James Lin.
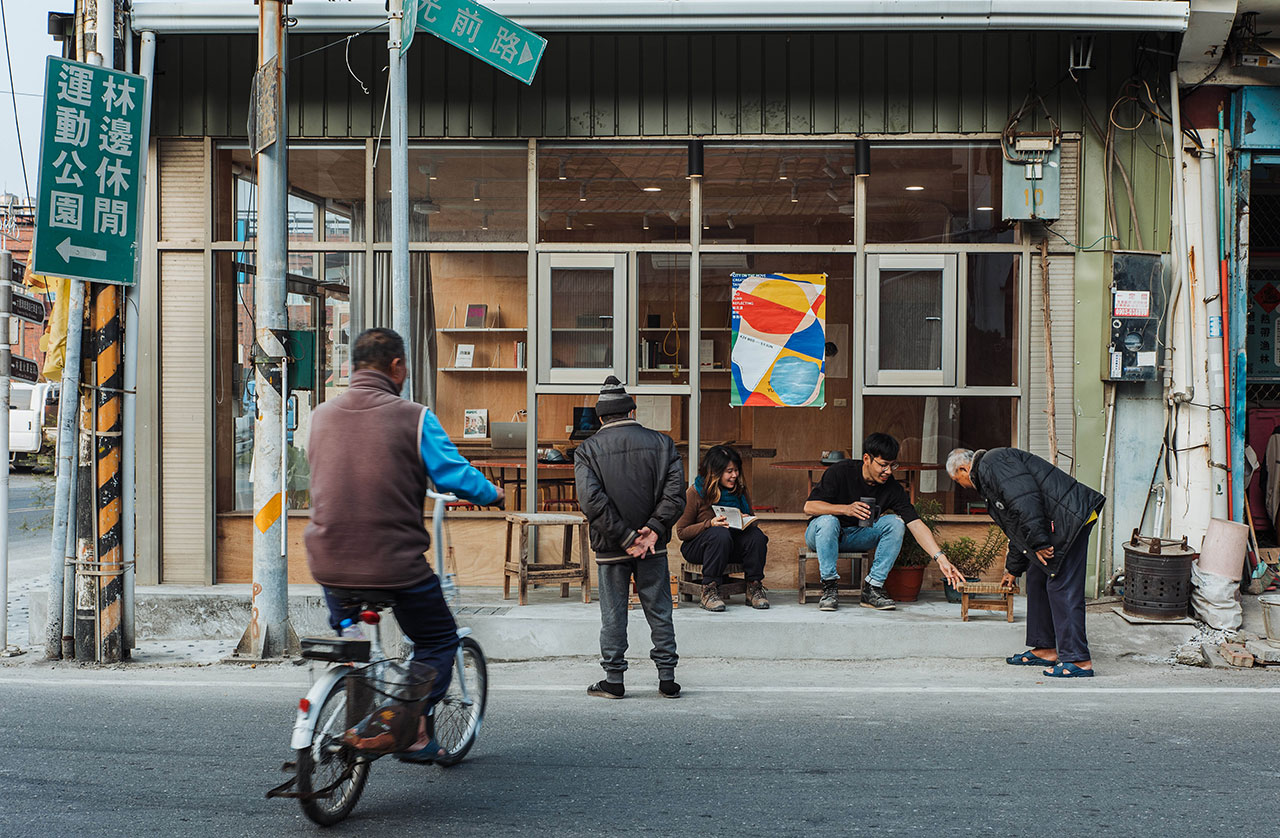
Photography by James Lin.
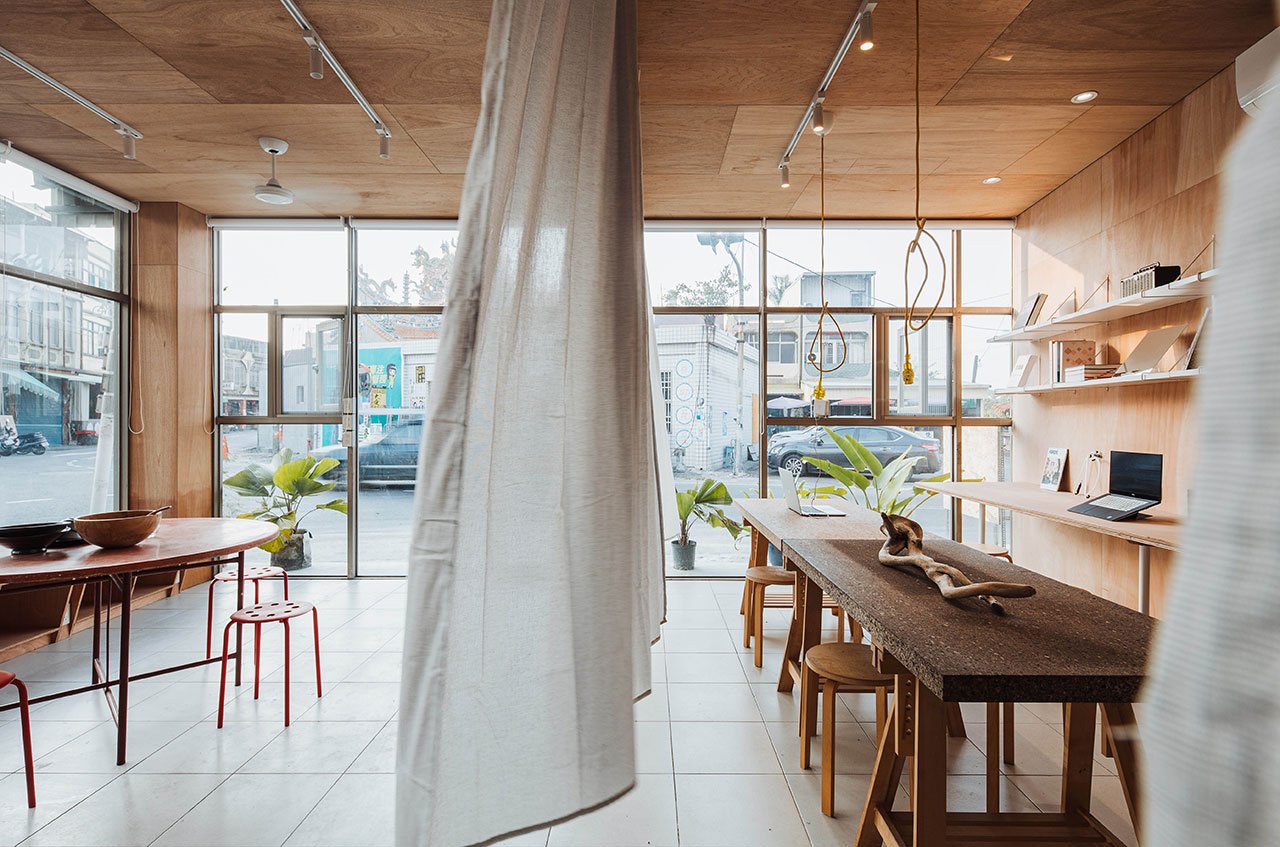
Photography by James Lin.
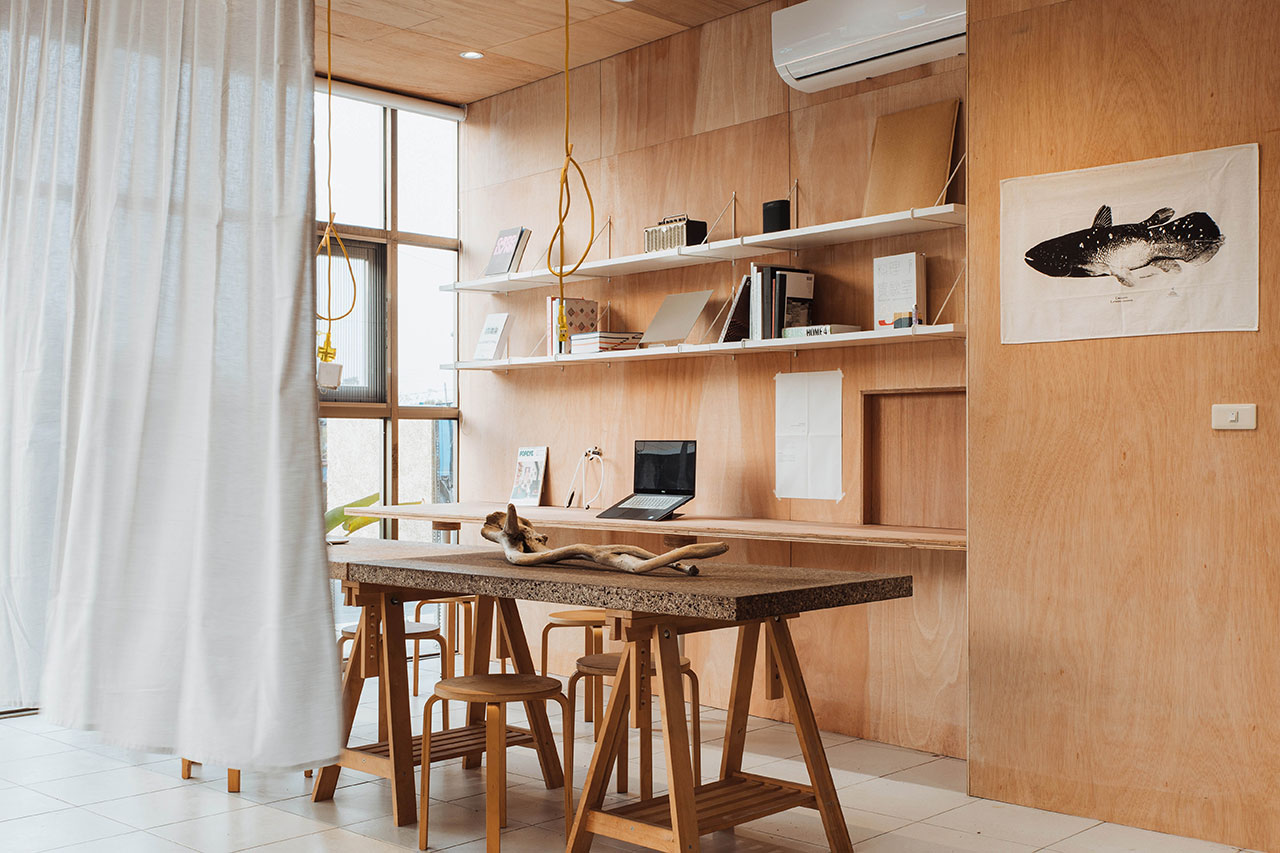
Photography by James Lin.
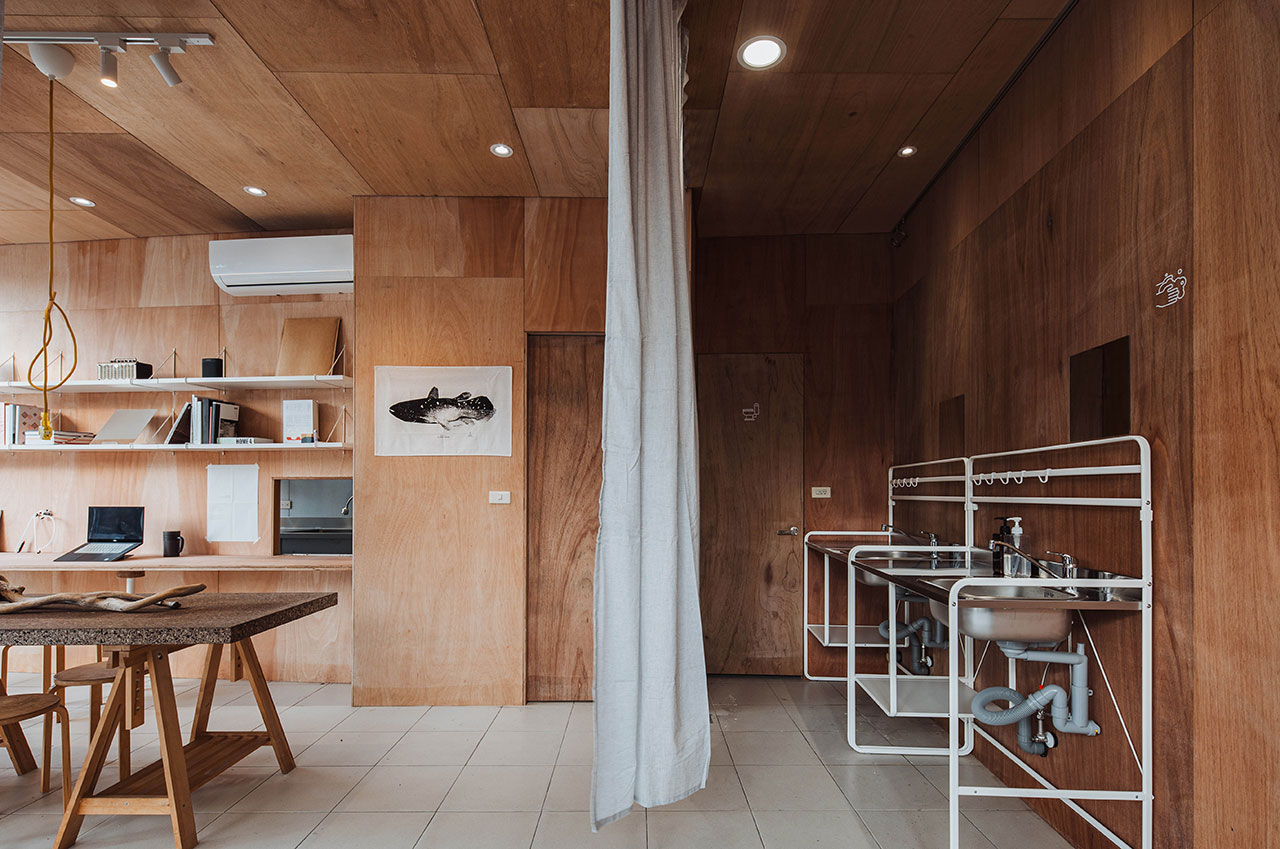
Photography by James Lin.
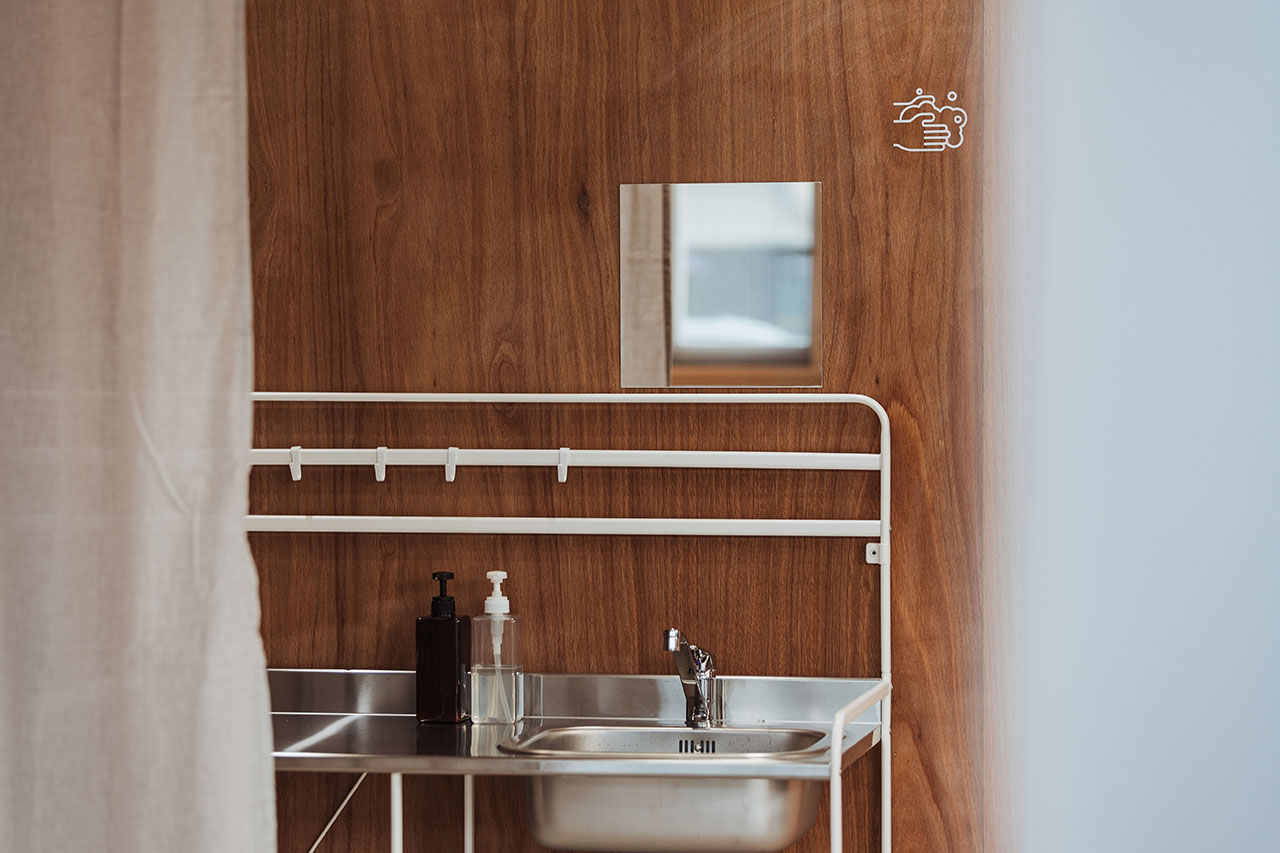
Photography by James Lin.
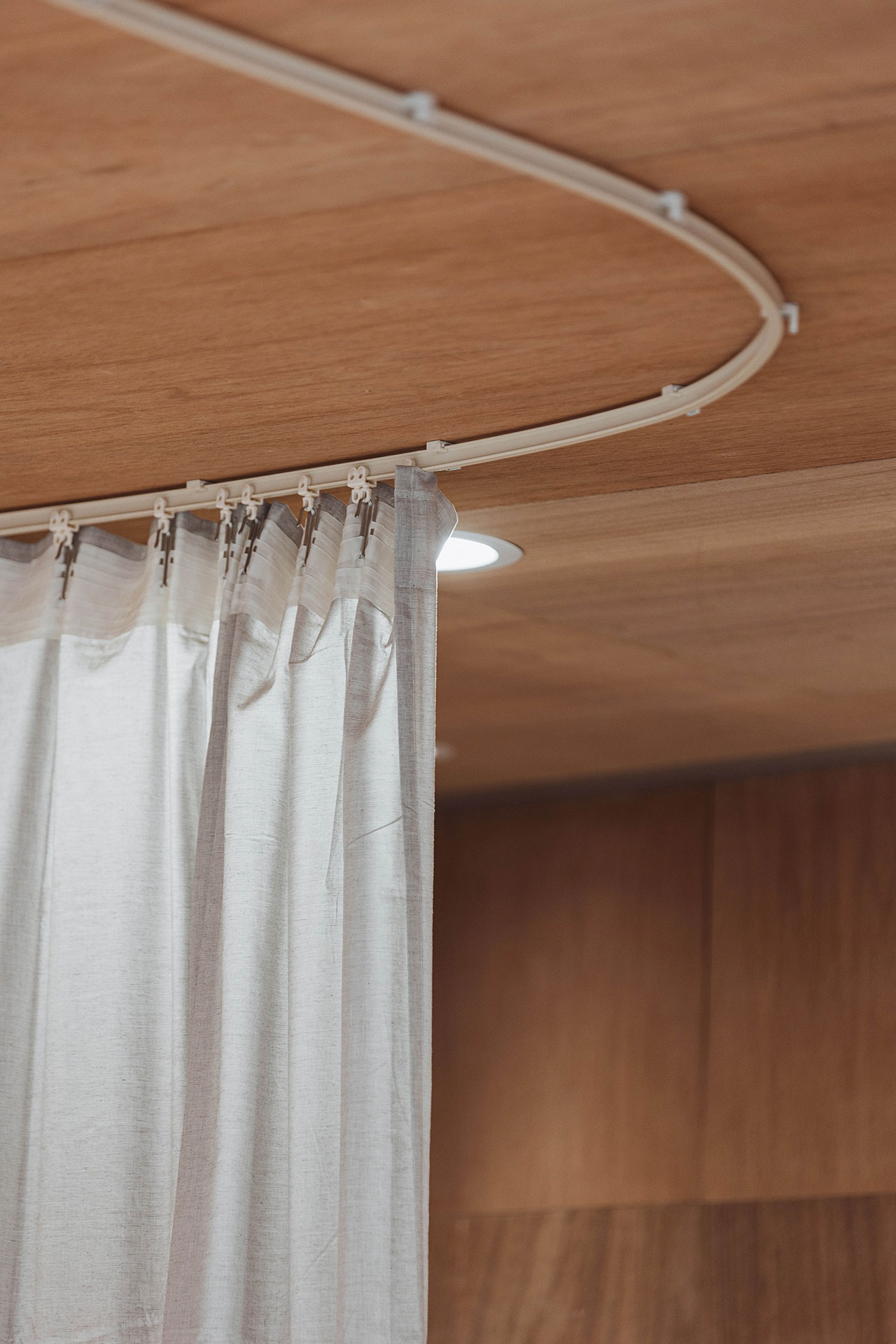
Photography by James Lin.
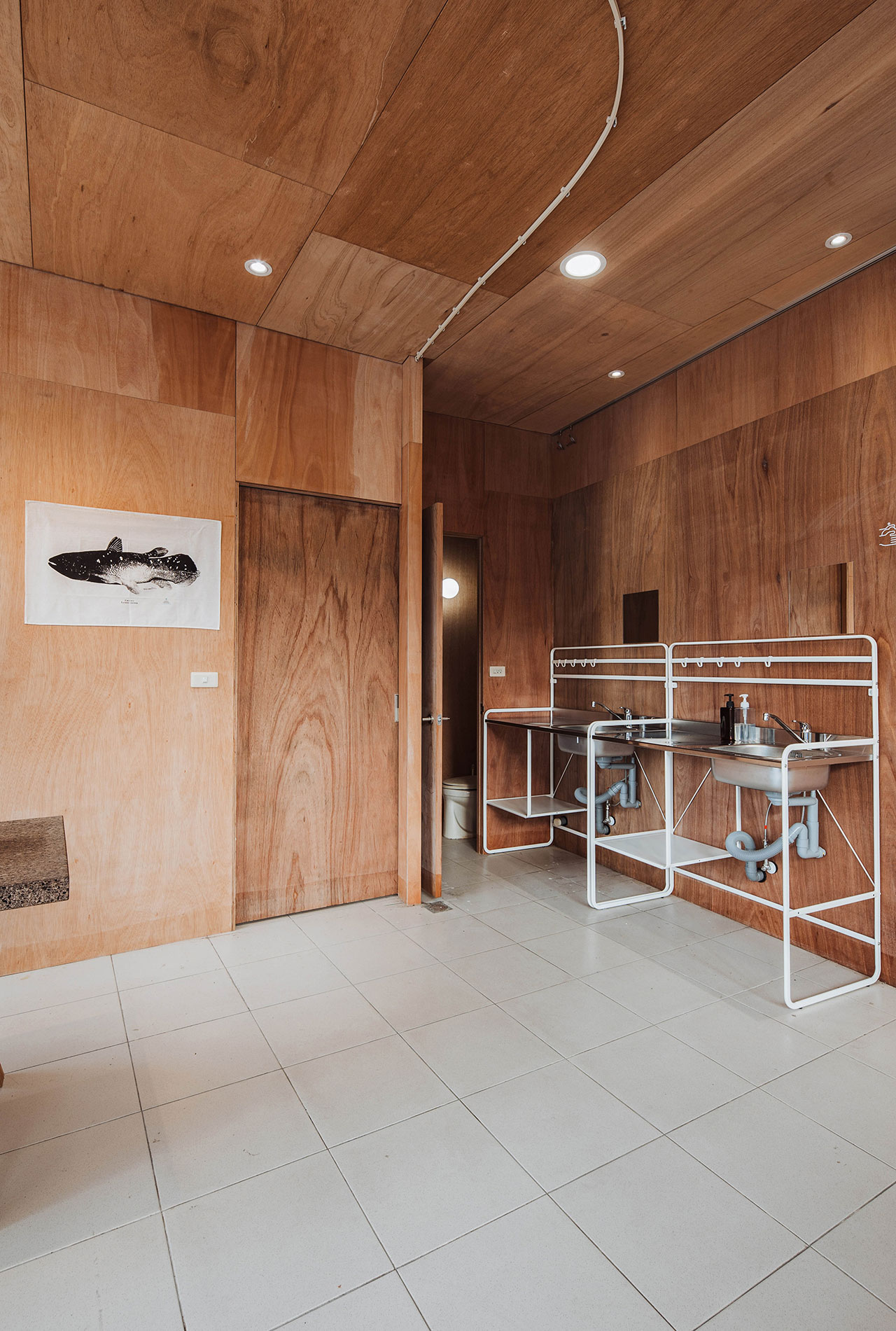
Photography by James Lin.
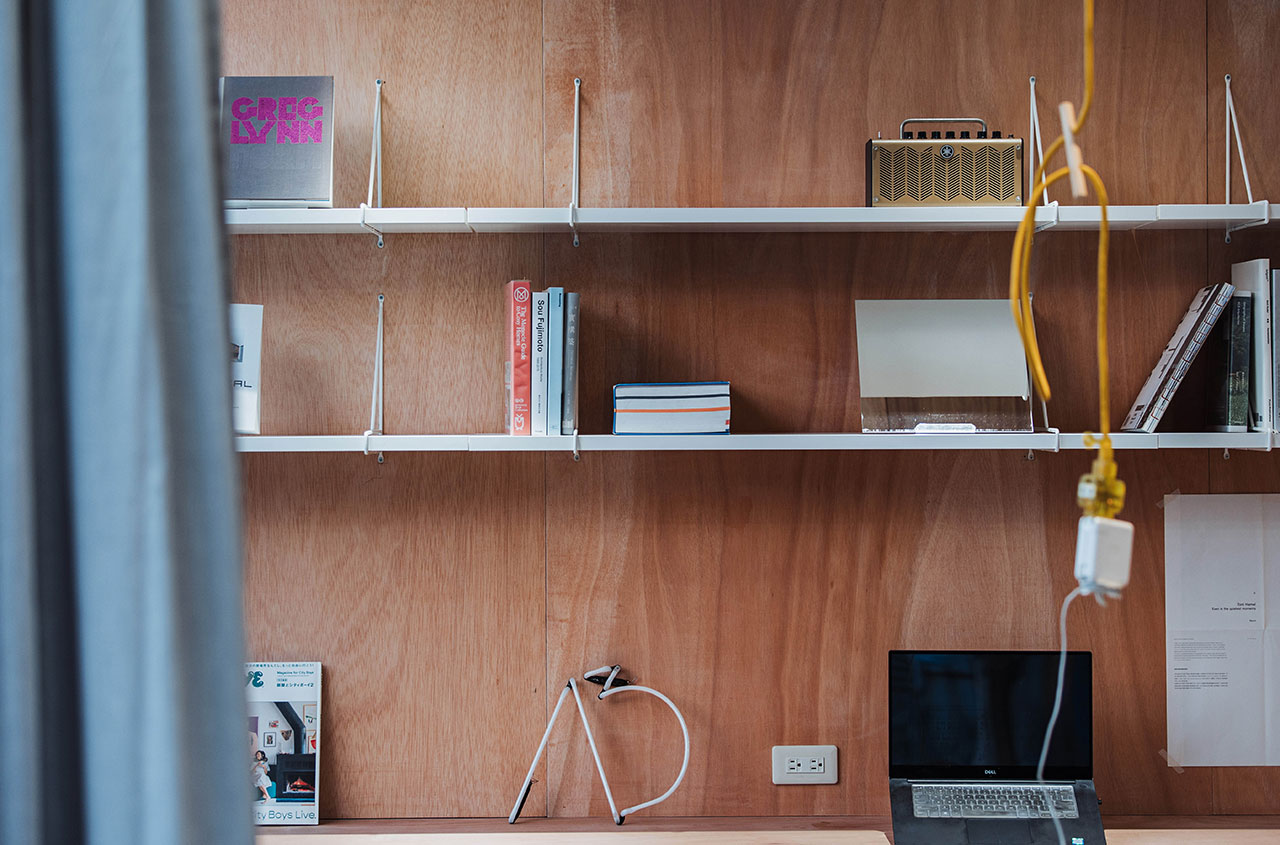
Photography by James Lin.
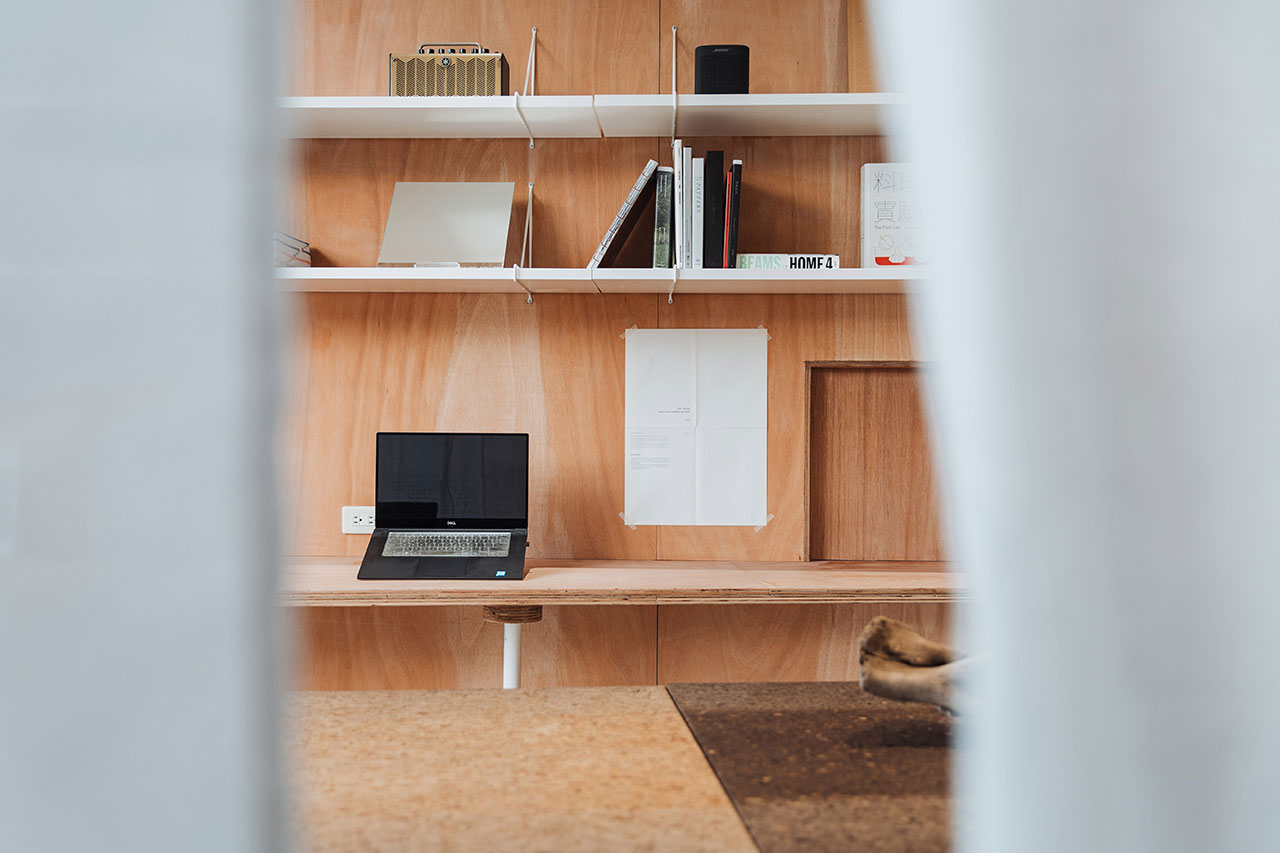
Photography by James Lin.
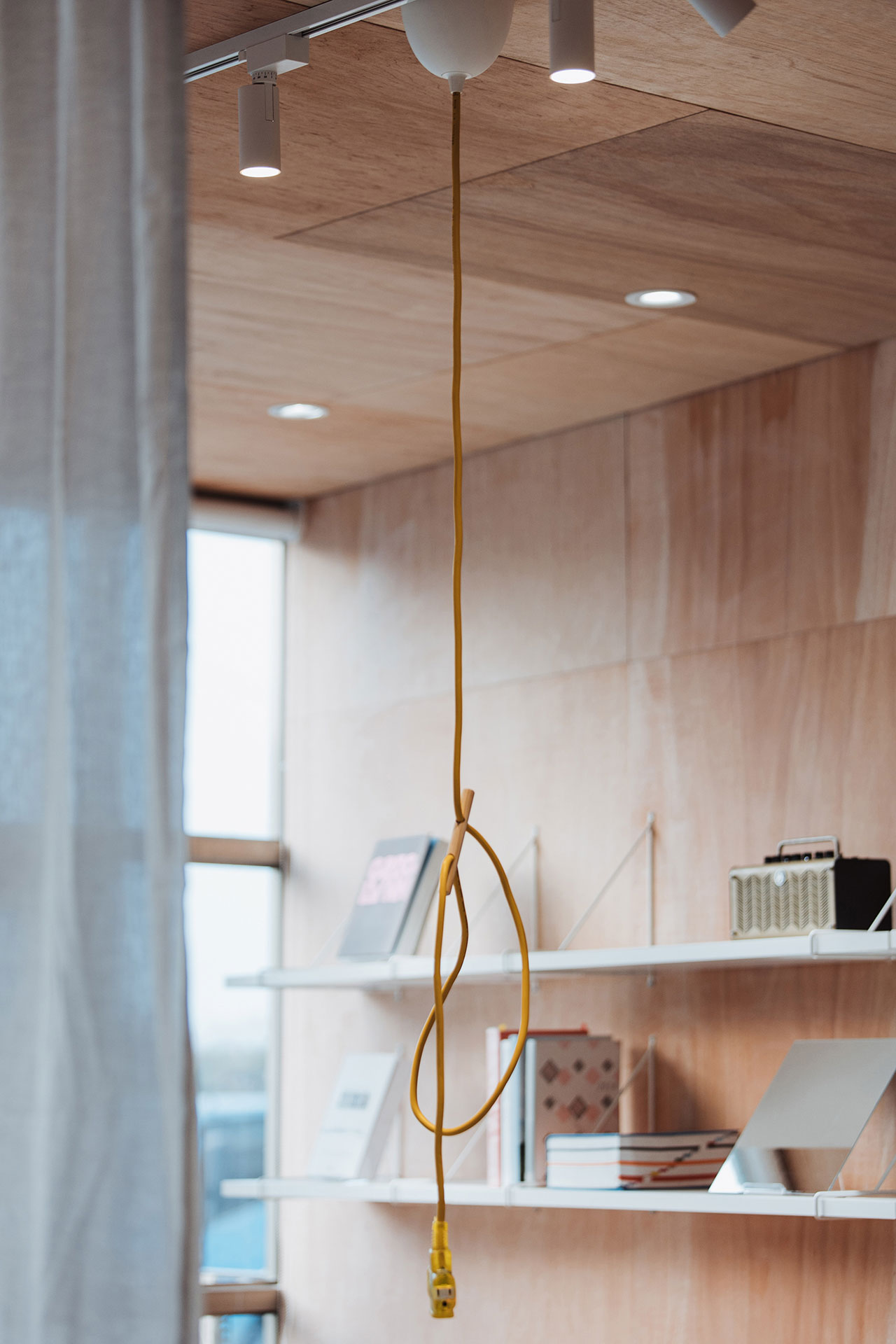
Photography by James Lin.
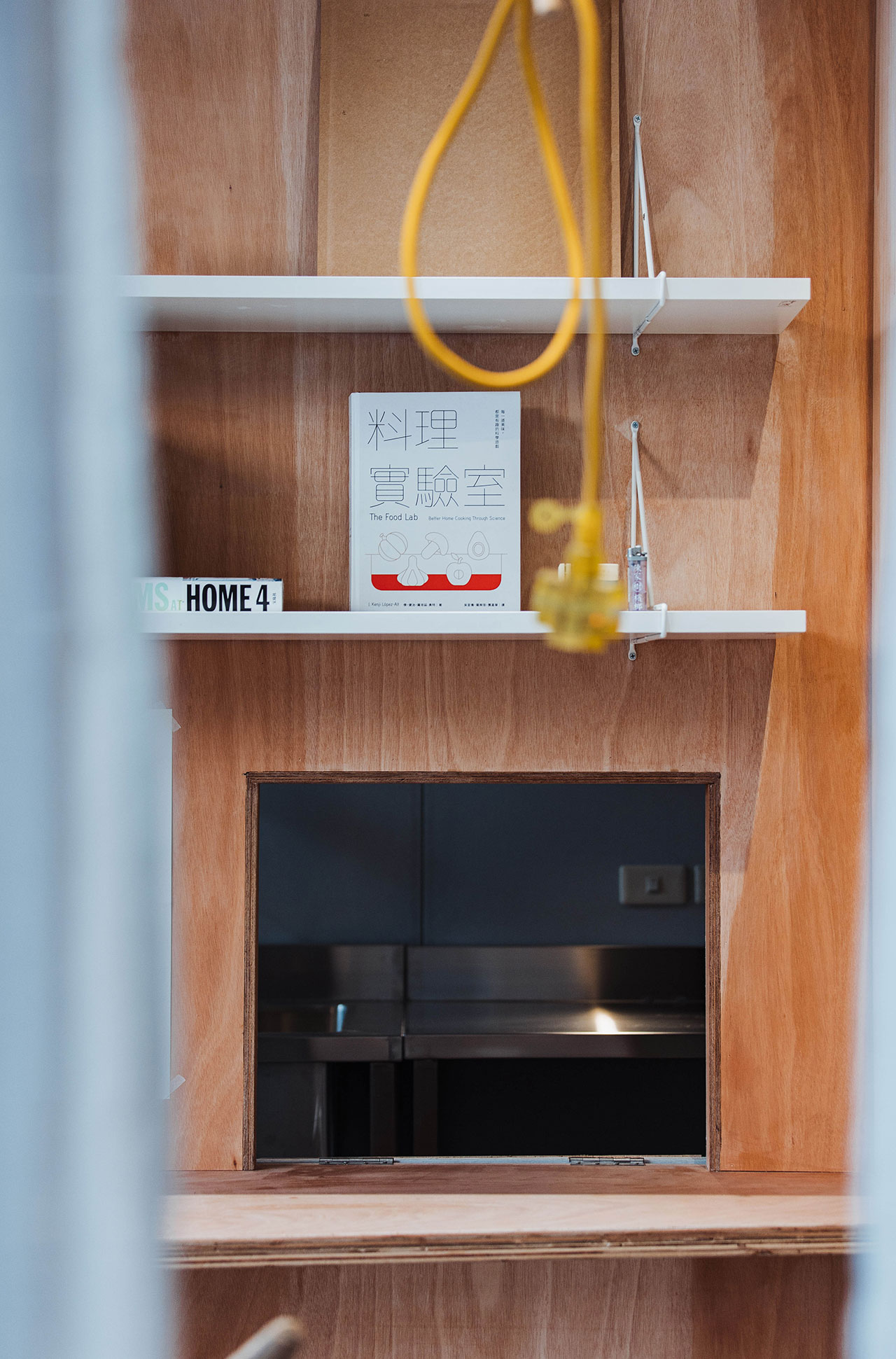
Photography by James Lin.
With just 53 square metres of space to house both an 8-person office and a 20-person classroom, the designers embraced an open-plan configuration with a sheer curtain separating the two areas. Once the curtain is pulled back on the weekends, the space can also serve as a dining room for 30 people. A partition wall separating the kitchen from the main space is combined with a triangular wall-mounted tabletop to “correct” the irregular geometry of the floor plan, while a serving hatch facilitates the serving of dishes during the weekend banquets when the community comes together.
The space is enveloped in plywood, a humble material that imbues the space with a warm, homely ambience and reflects the village’s unsophisticated sensibility. The wooden materiality is also a welcoming antidote to the metal-clad buildings lining the streets. At night, the all-plywood interior becomes a glowing beacon for the whole neighbourhood, courtesy of the glass facades, further brandishing its communal character.
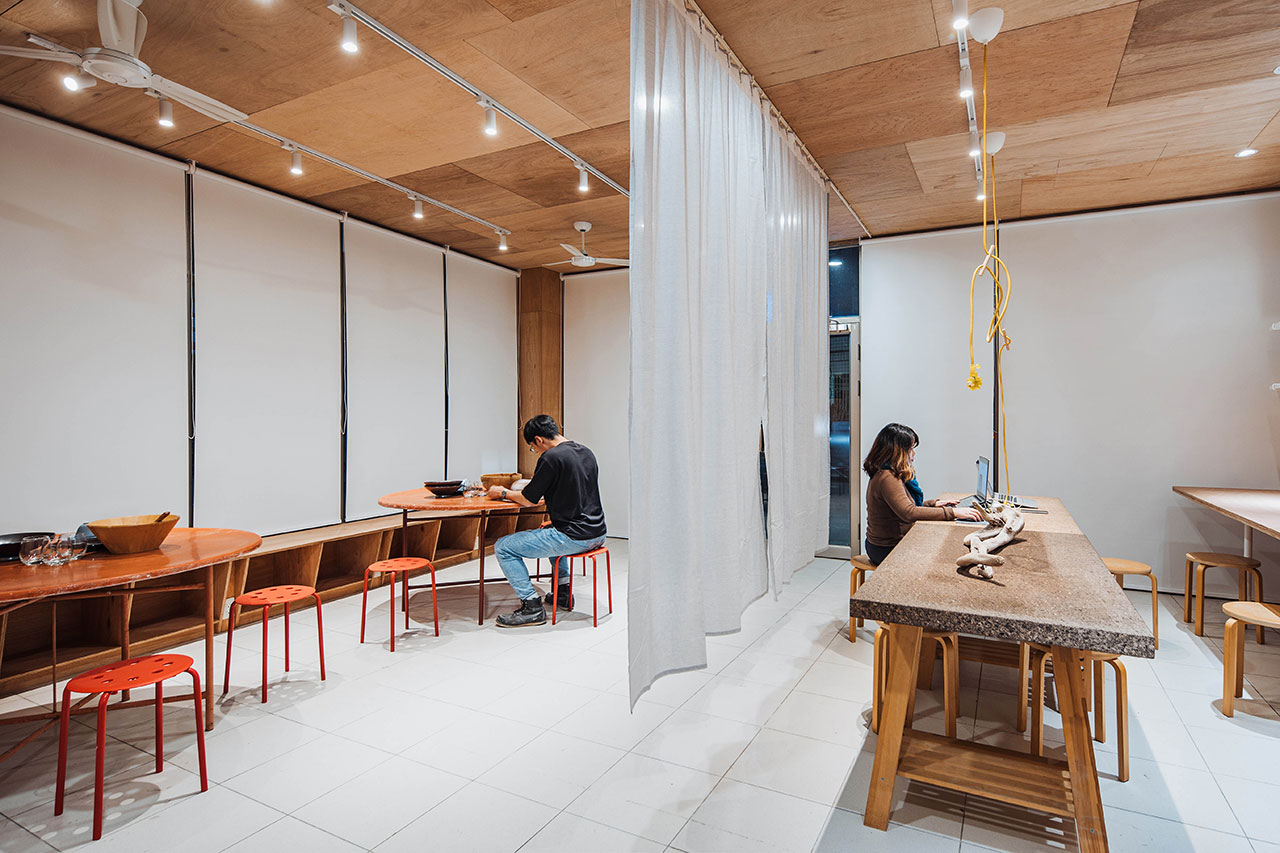
Photography by James Lin.
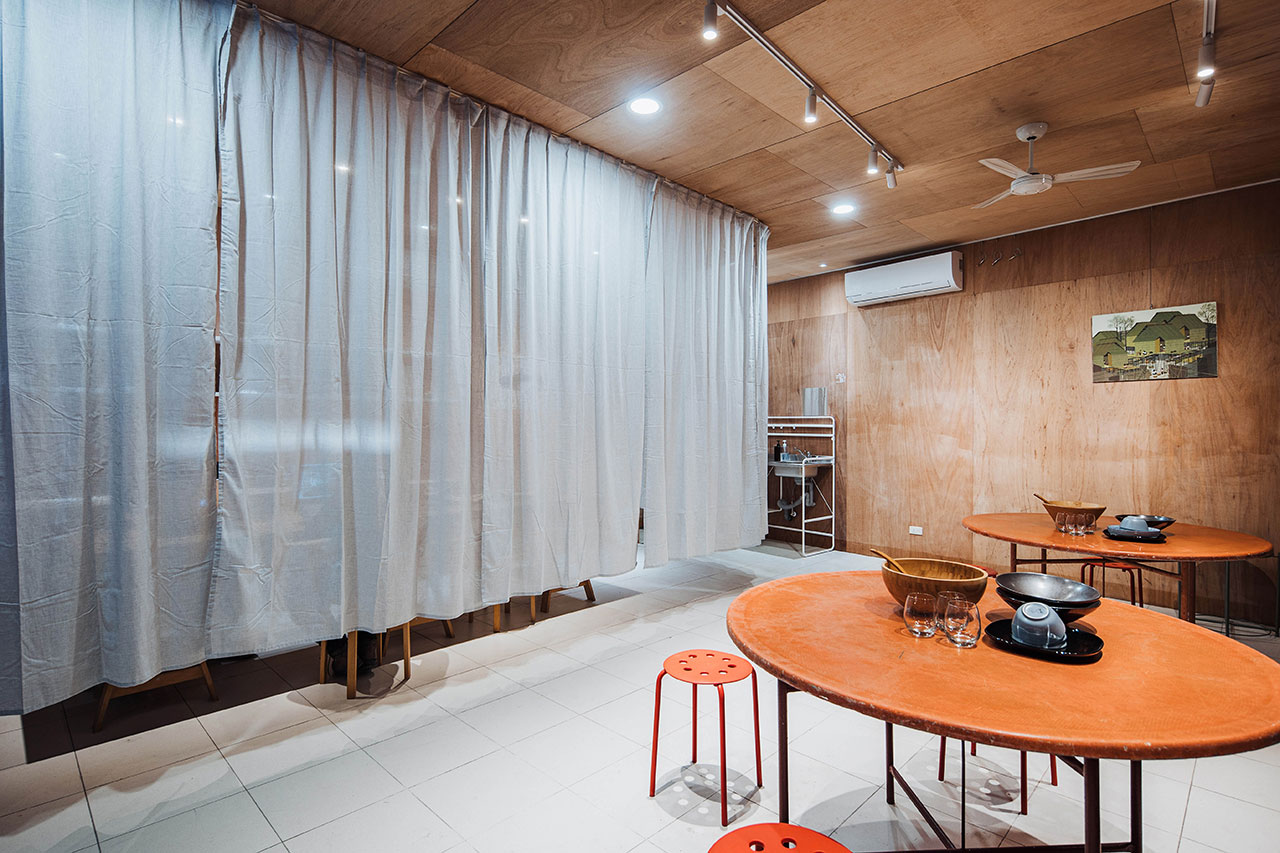
Photography by James Lin.
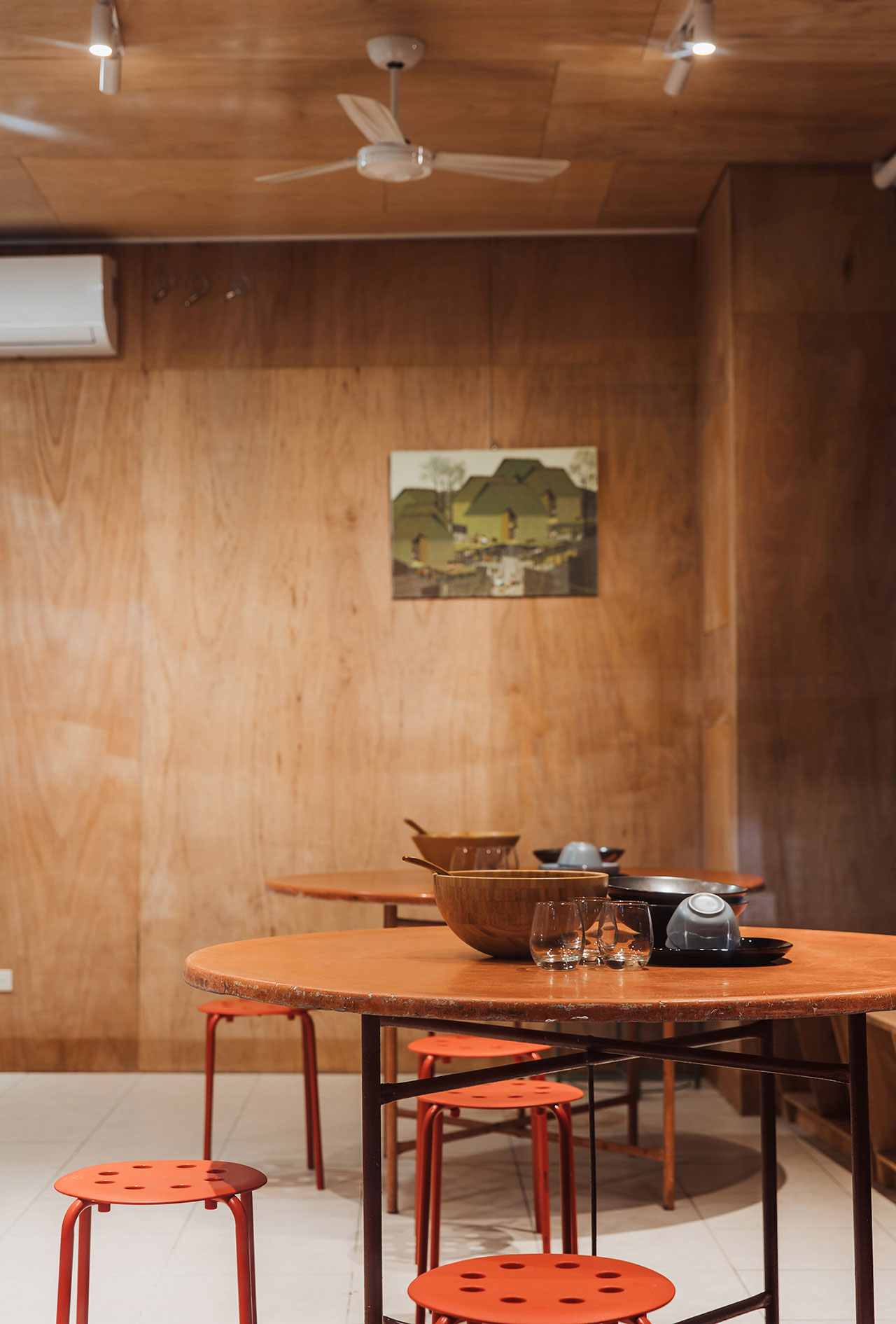
Photography by James Lin.
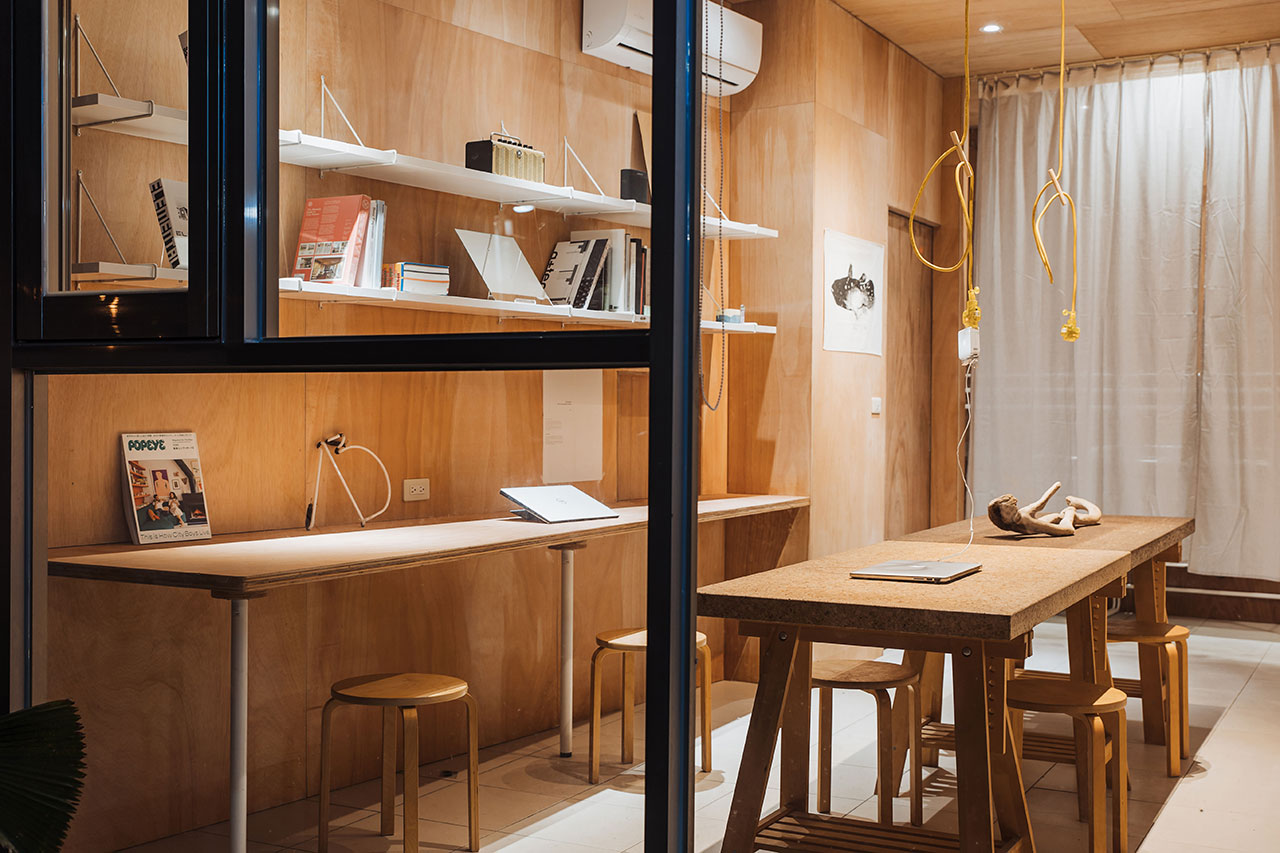
Photography by James Lin.
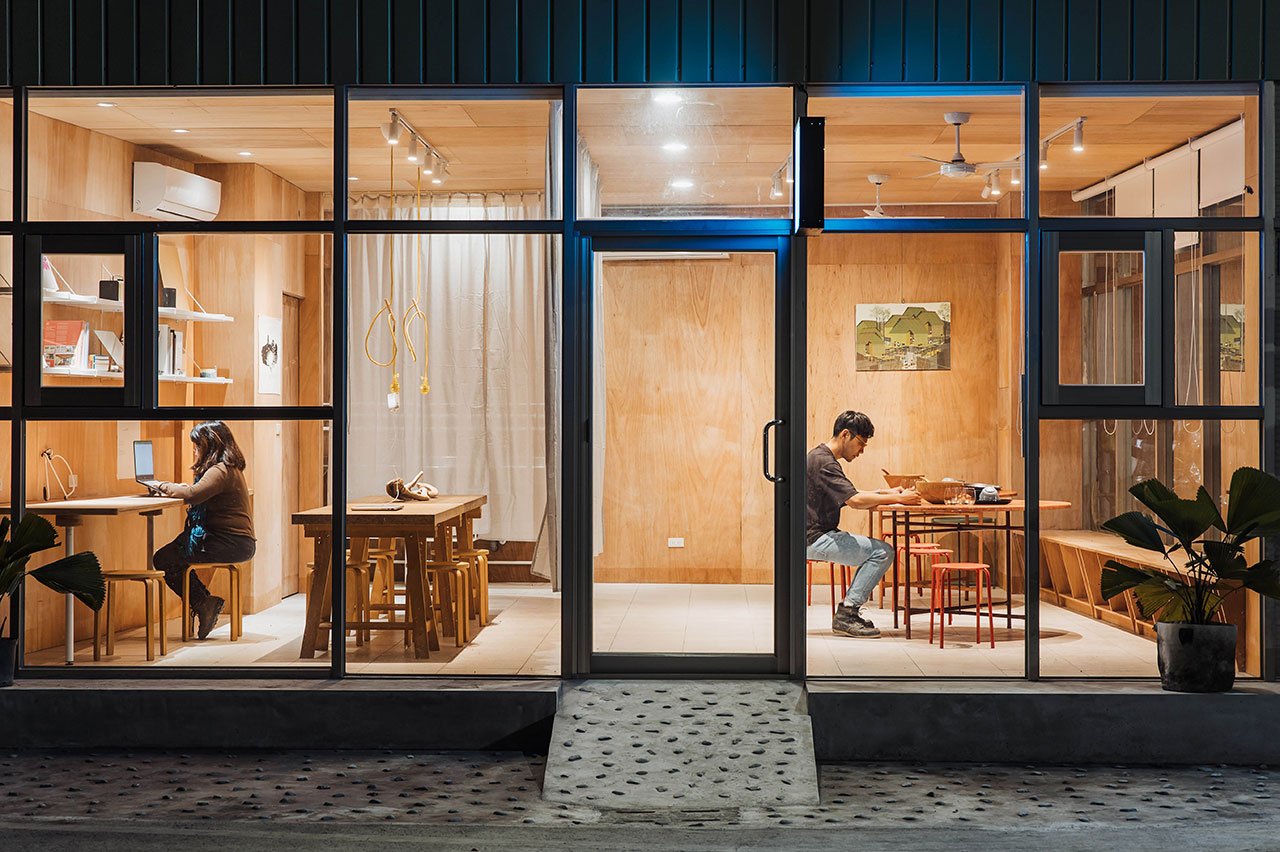
Photography by James Lin.
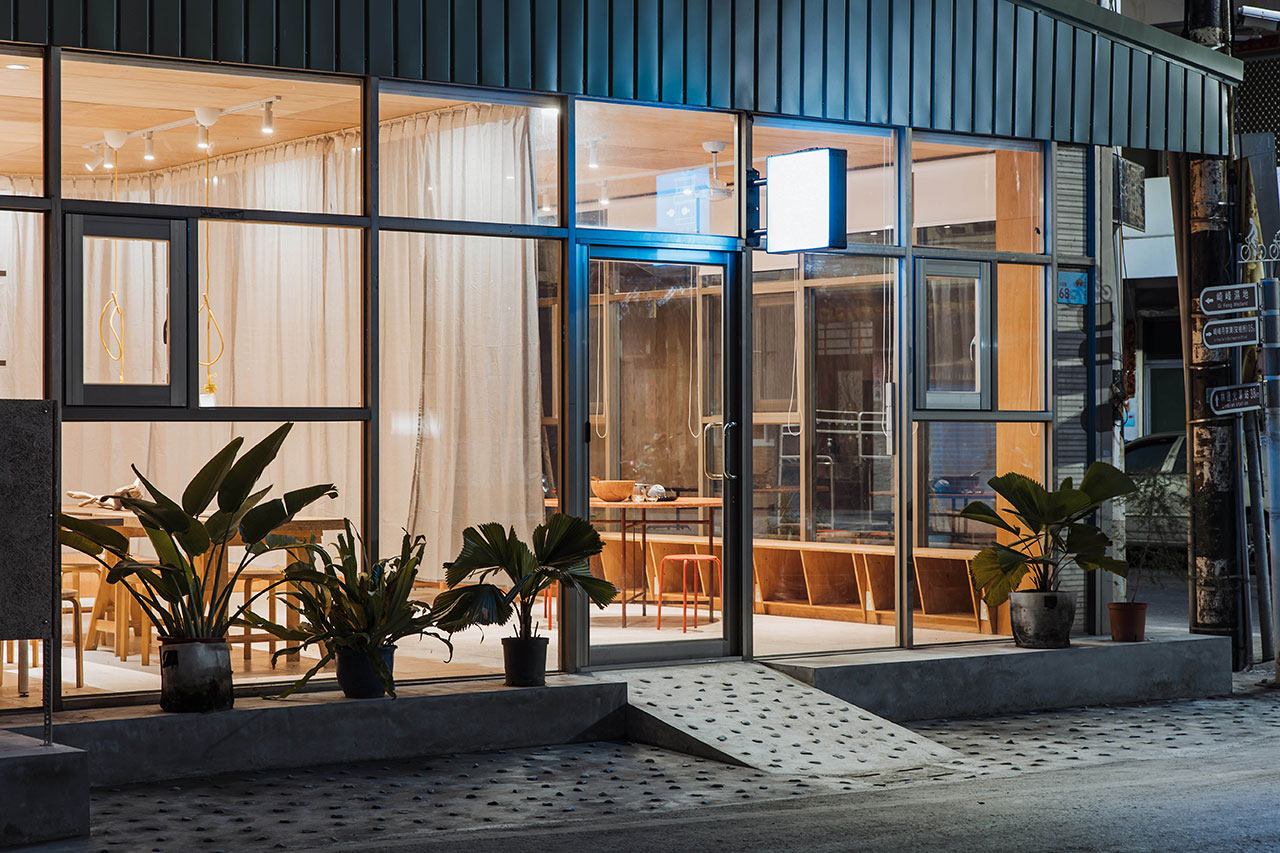
Photography by James Lin.
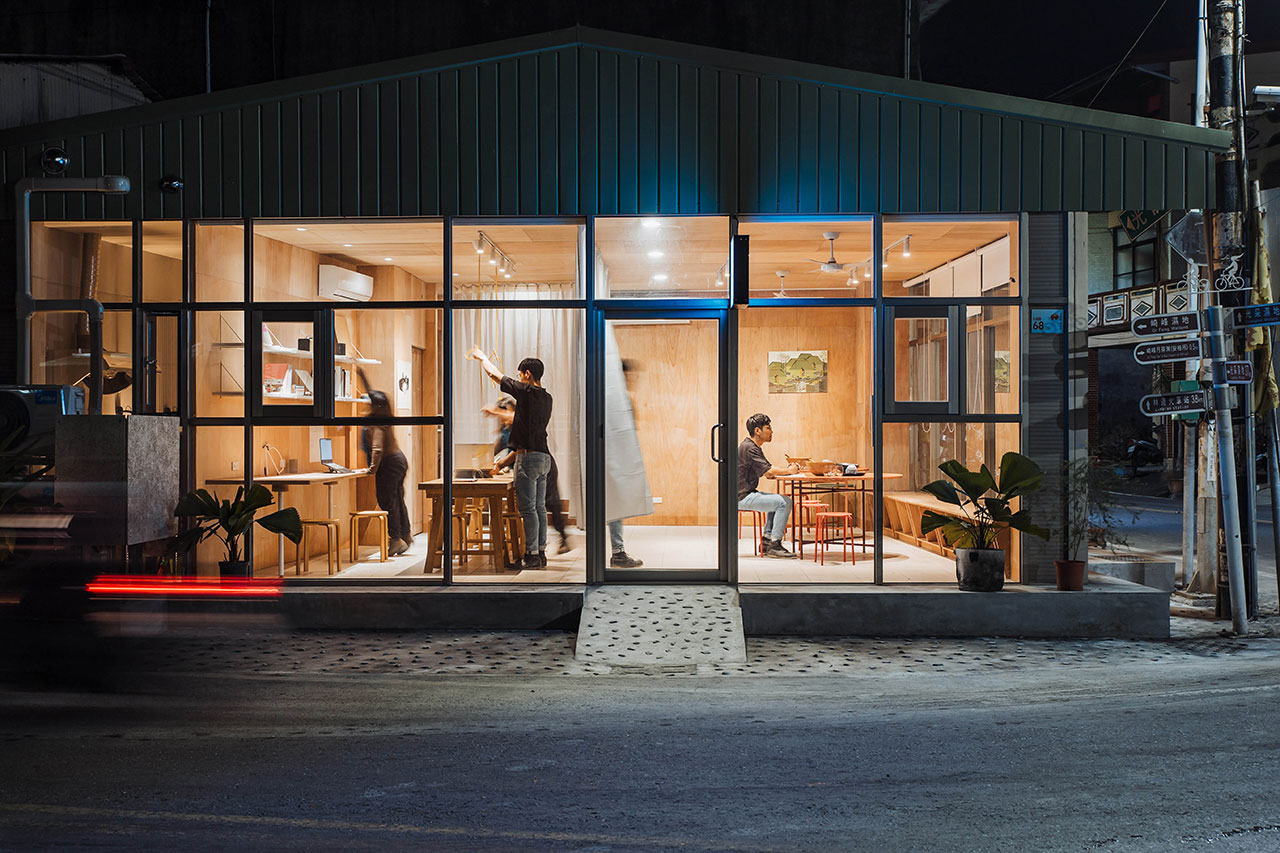
Photography by James Lin.
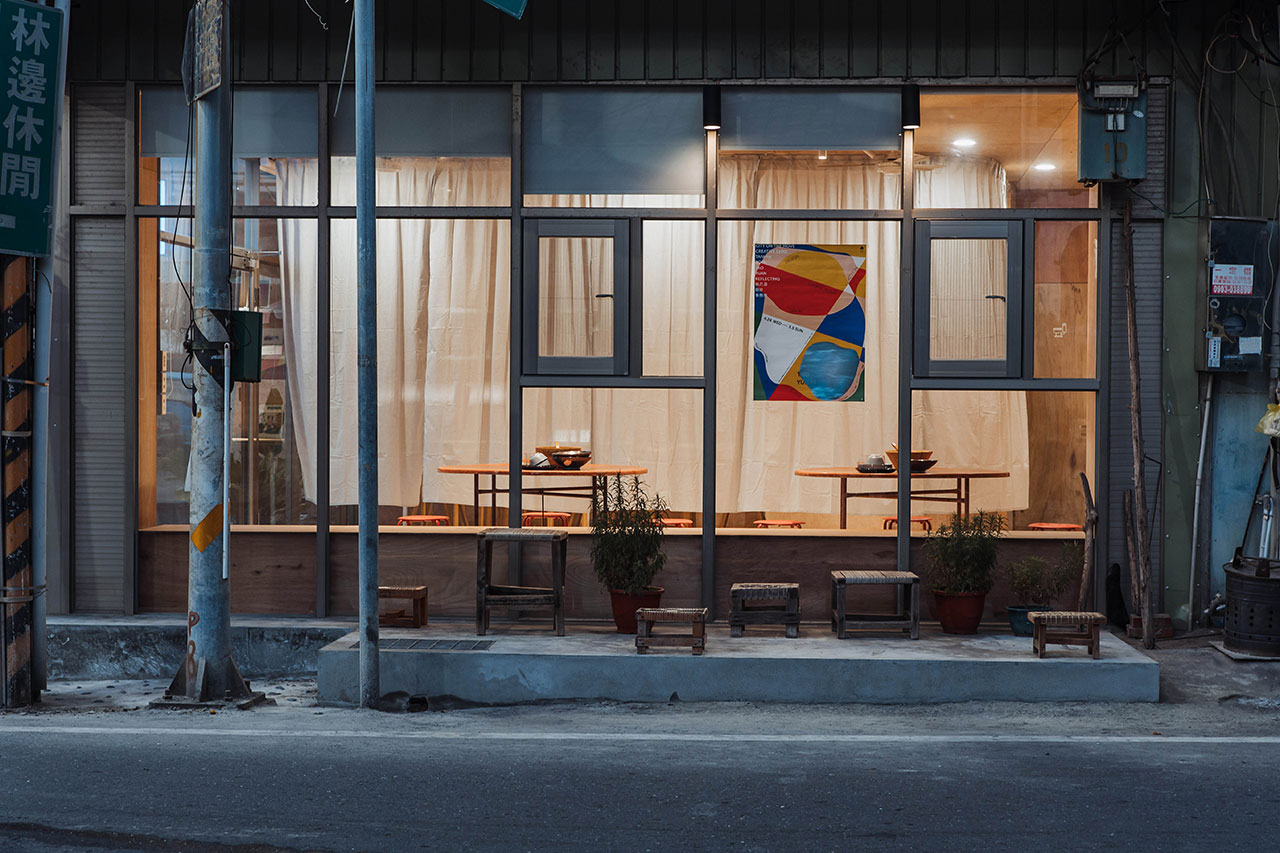
Photography by James Lin.
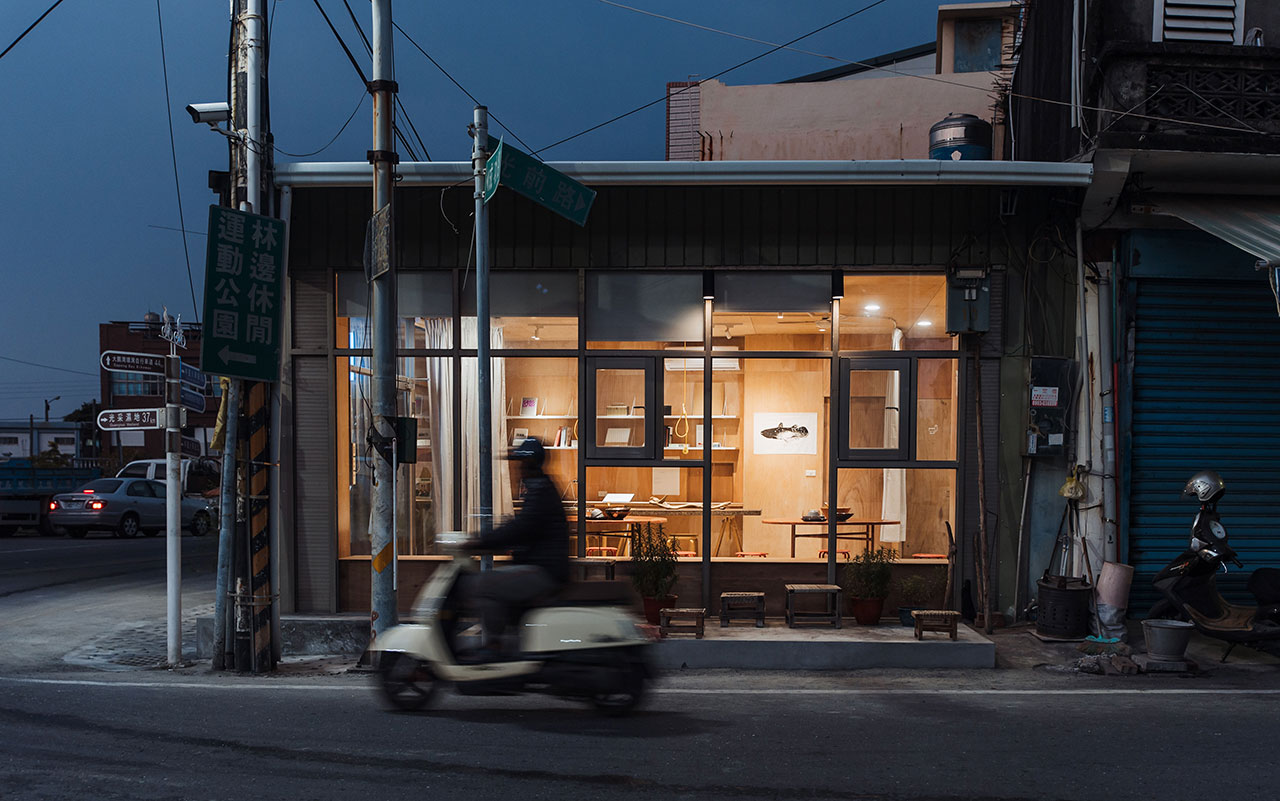
Photography by James Lin.














