Project Name
LitibúPosted in
ArchitectureLocation
Architecture Practice
PalmaArea (sqm)
50| Detailed Information | |||||
|---|---|---|---|---|---|
| Project Name | Litibú | Posted in | Architecture | Location |
Litibú
Mexico |
| Architecture Practice | Palma | Area (sqm) | 50 | ||
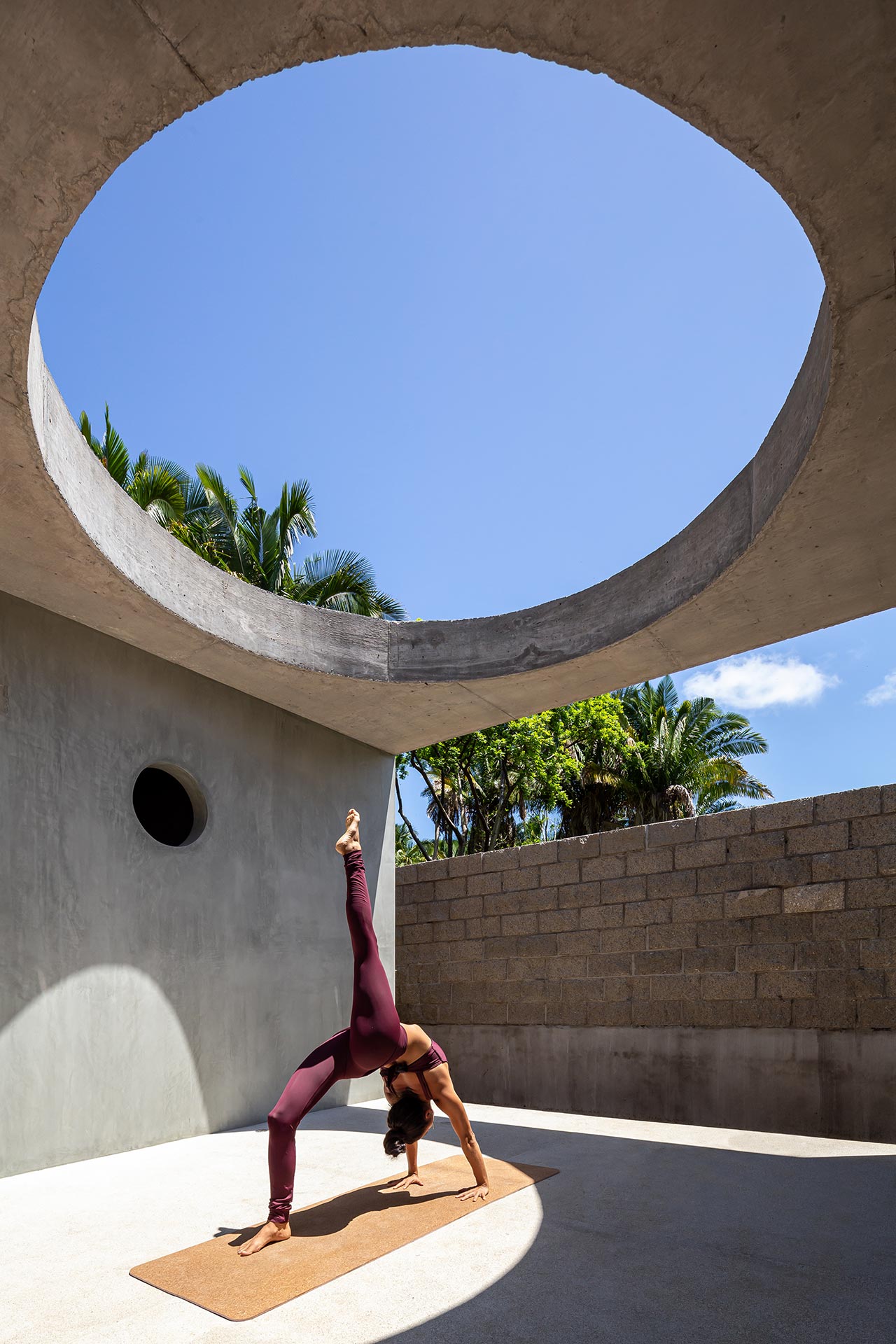
Photo by Luis Young.
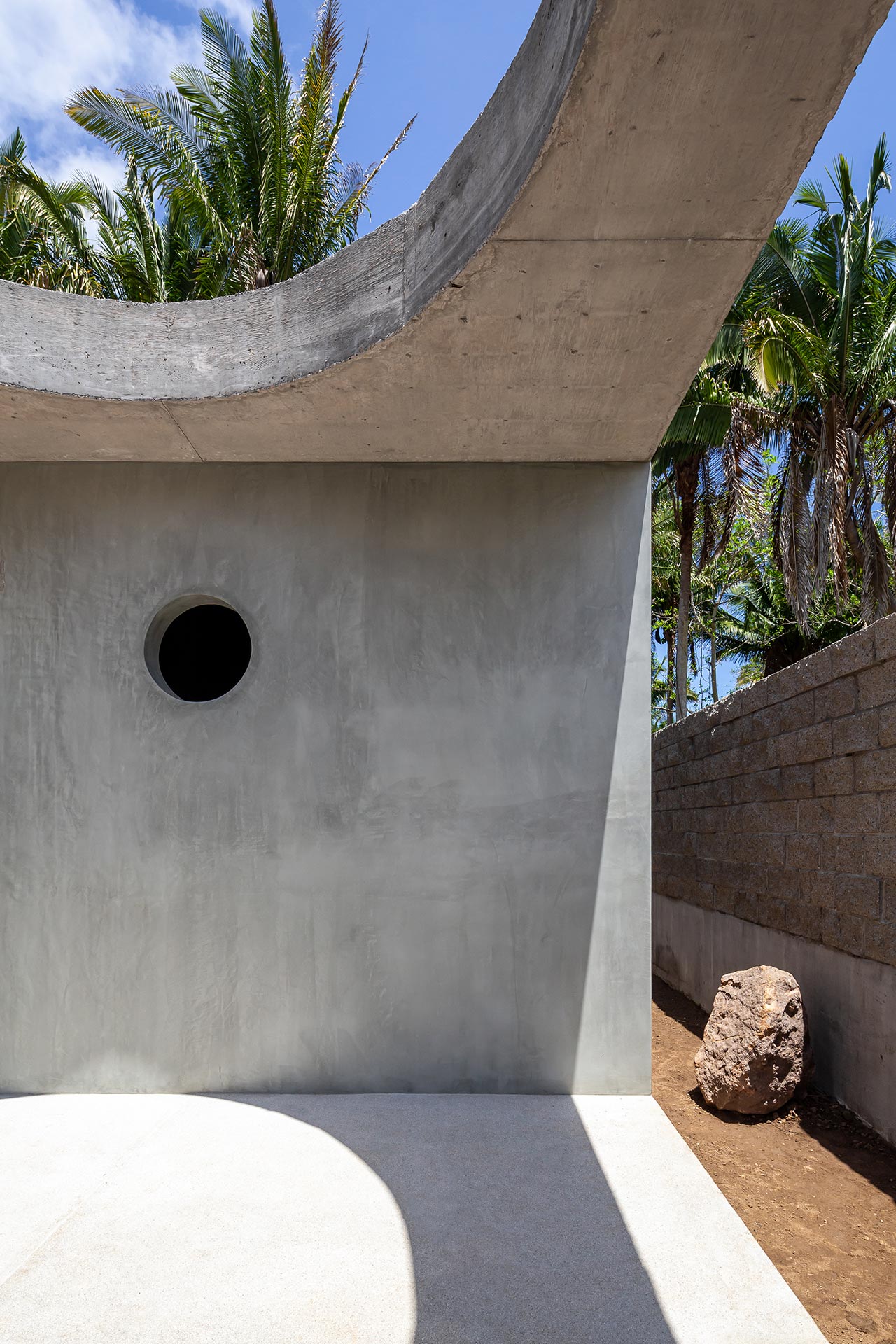
Photo by Luis Young.
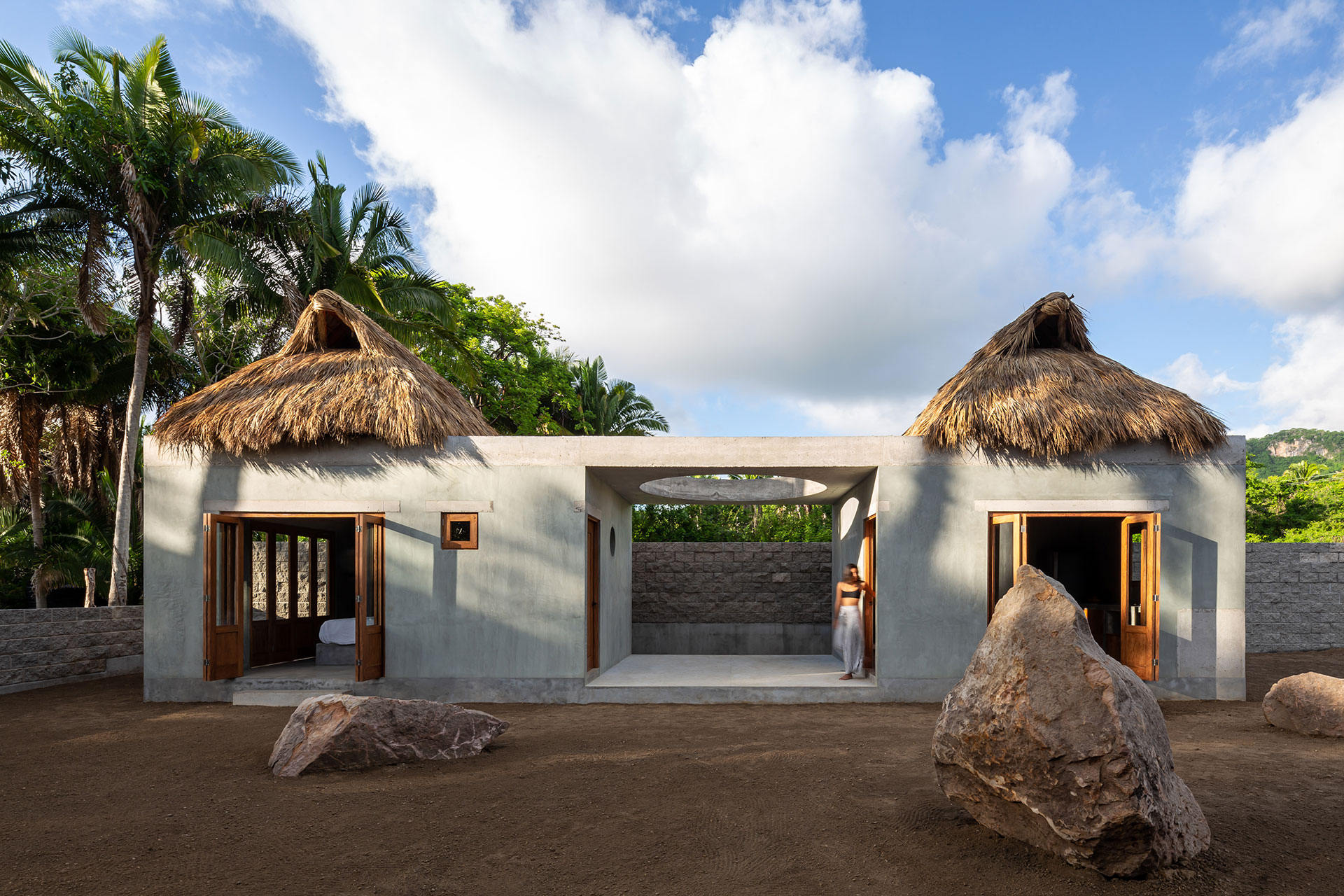
Photo by Luis Young.
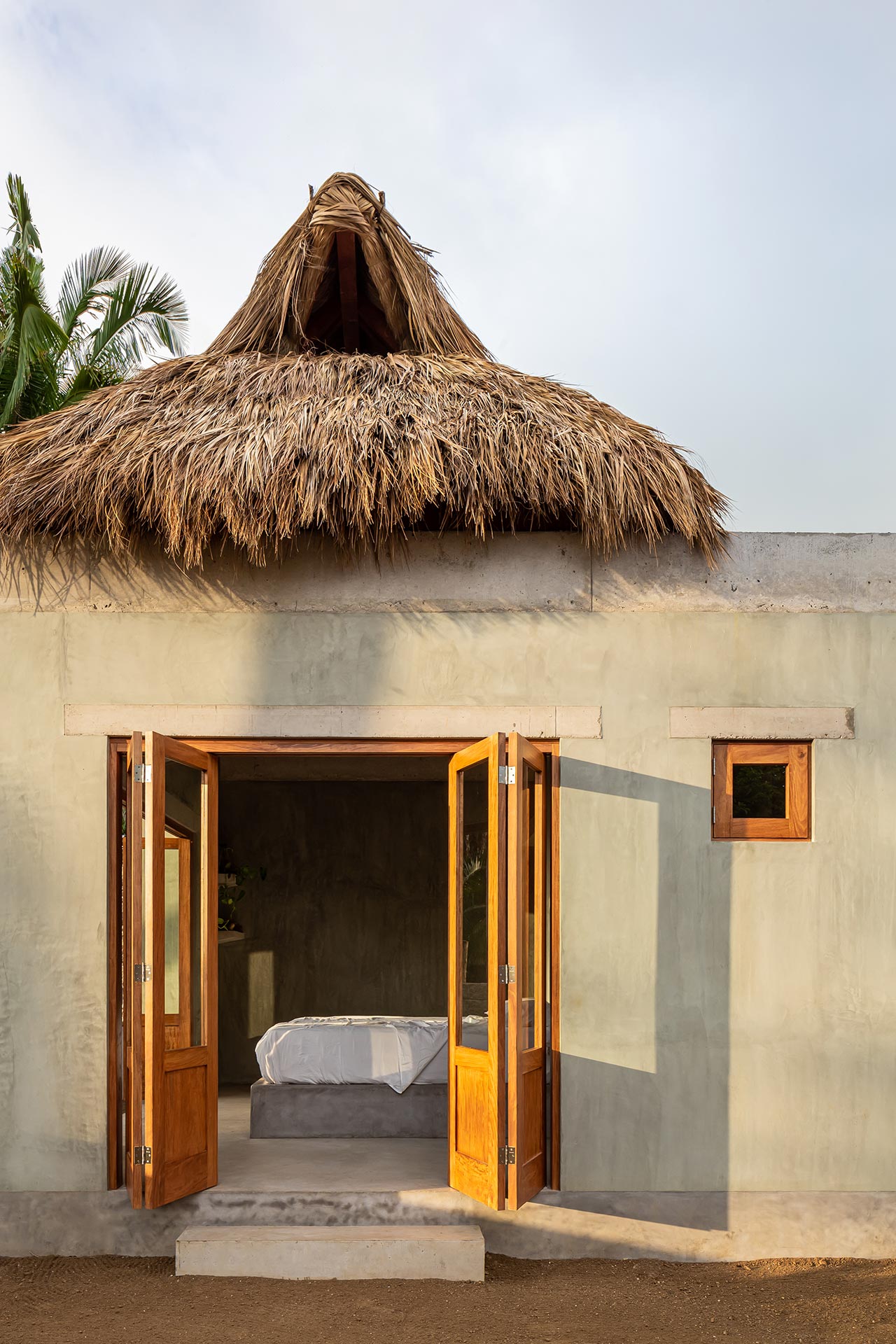
Photo by Luis Young.

Photo by Luis Young.
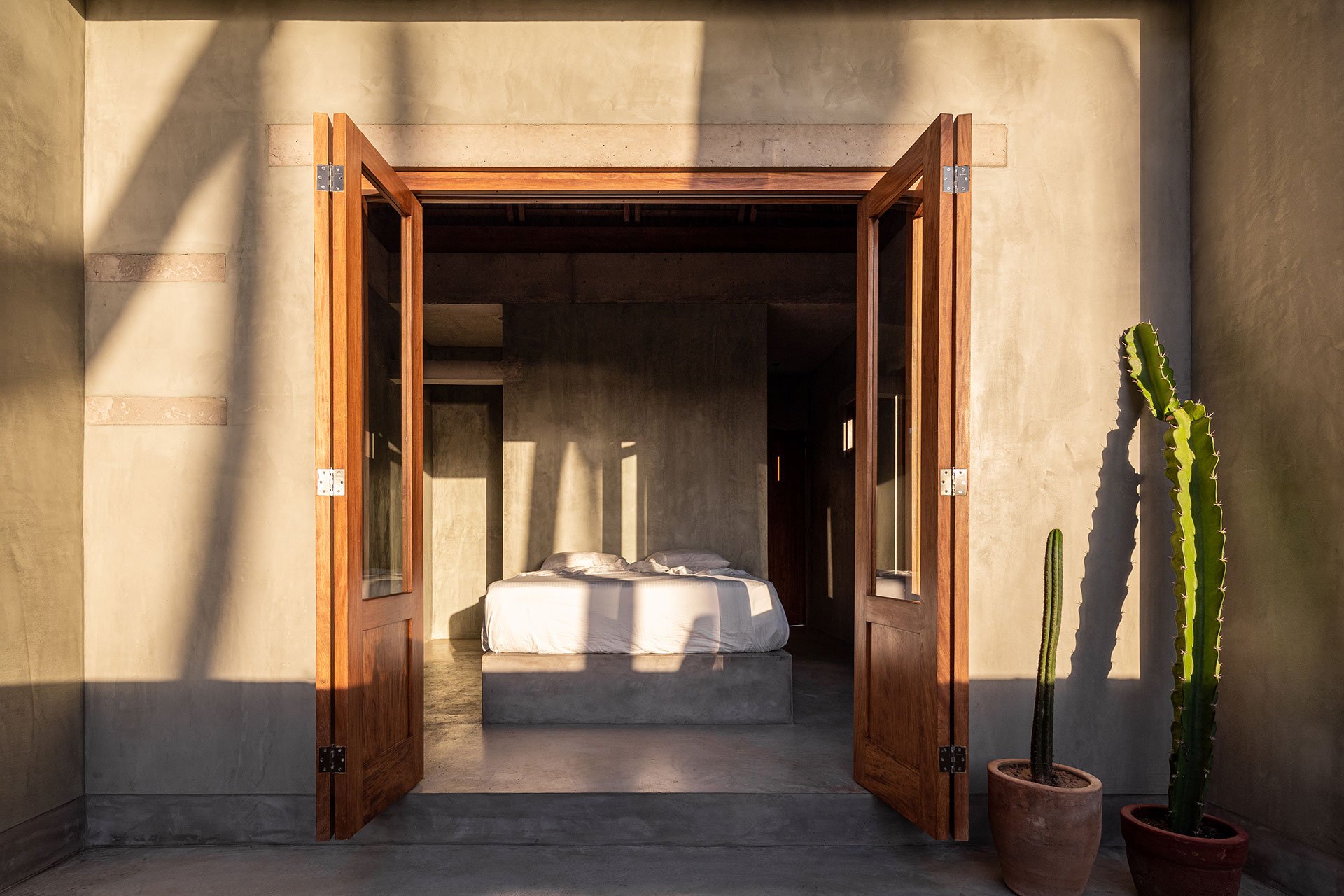
Photo by Luis Young.
Comprising two cubic volumes housing the bedroom and living room, with an open patio in-between, the building’s austere concrete mass is softened by the thatched roofing. Called 'palapas', the thatched roofs are common to the region’s vernacular architecture, as they are an inexpensive and efficient way to cool down the interiors by enabling natural ventilation due to the dried palm leaves they are made of. Natural ventilation is also facilitated by numerous foldable doors that allow both the living and private quarters to open up to the patio and surrounding courtyard, as well as the circular skylight that crowns the sheltered patio, which also enhances natural lighting and views.

Photo by Luis Young.
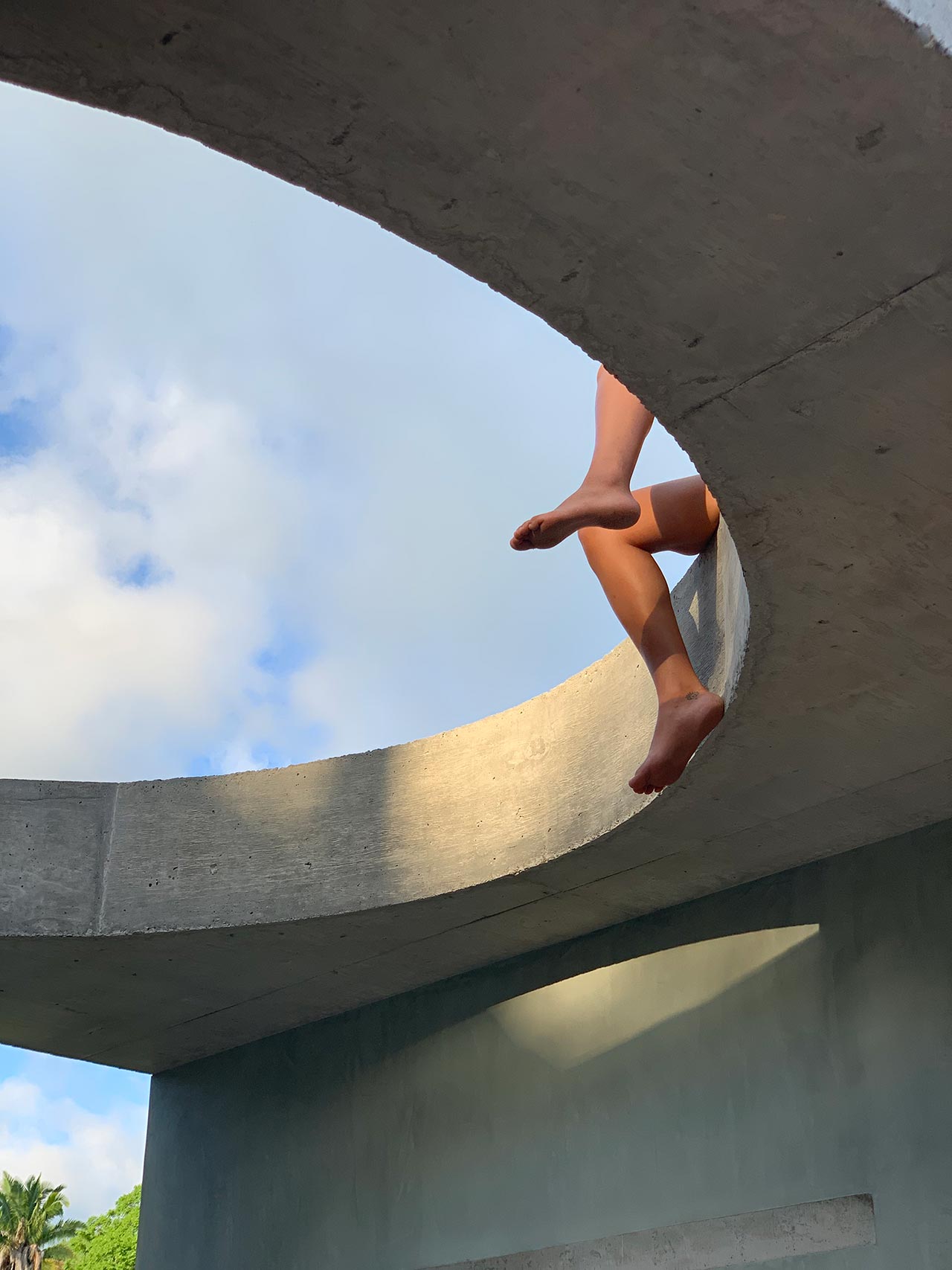
Photo by Maria Rivera.
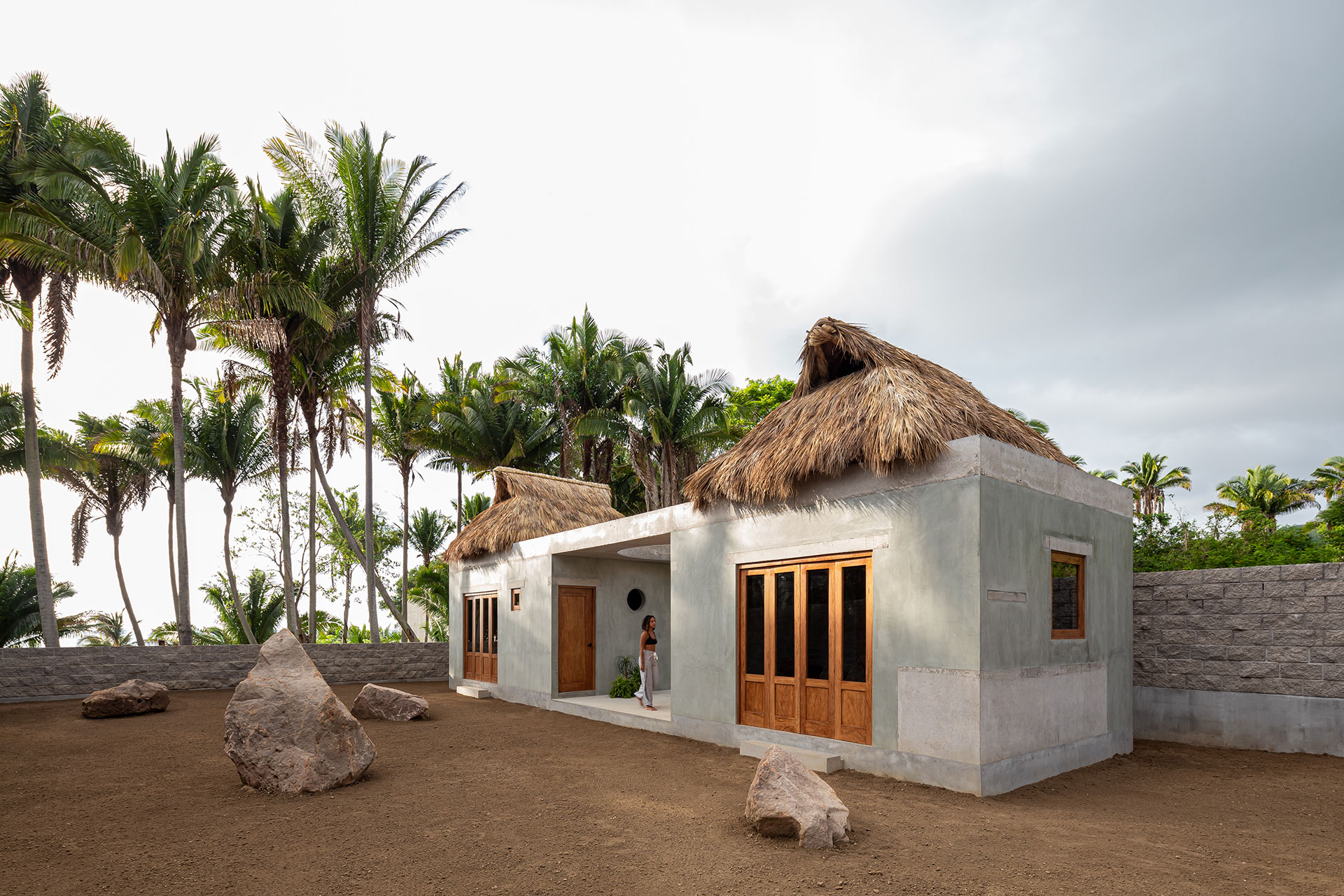
Photo by Luis Young.
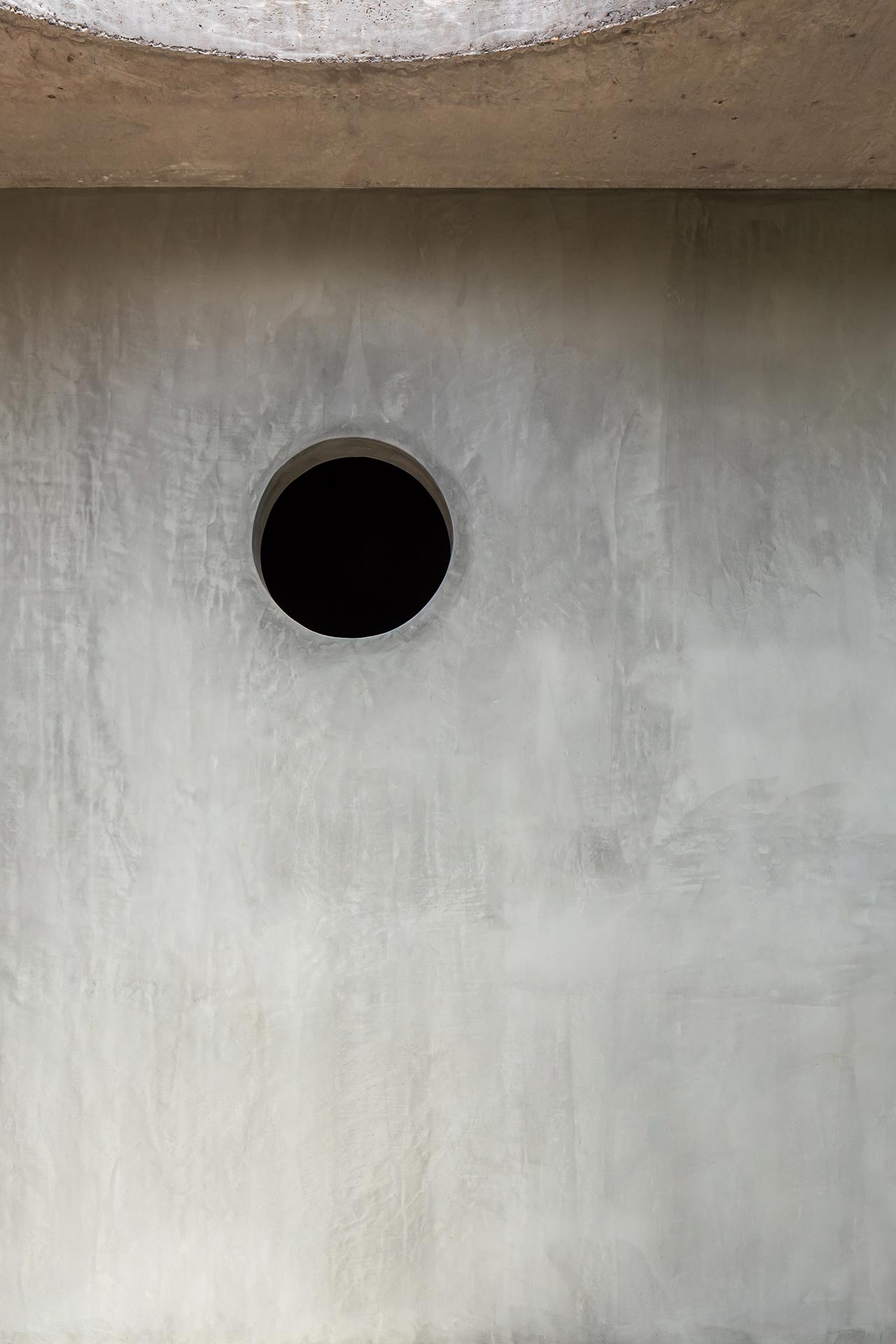
Photo by Luis Young.
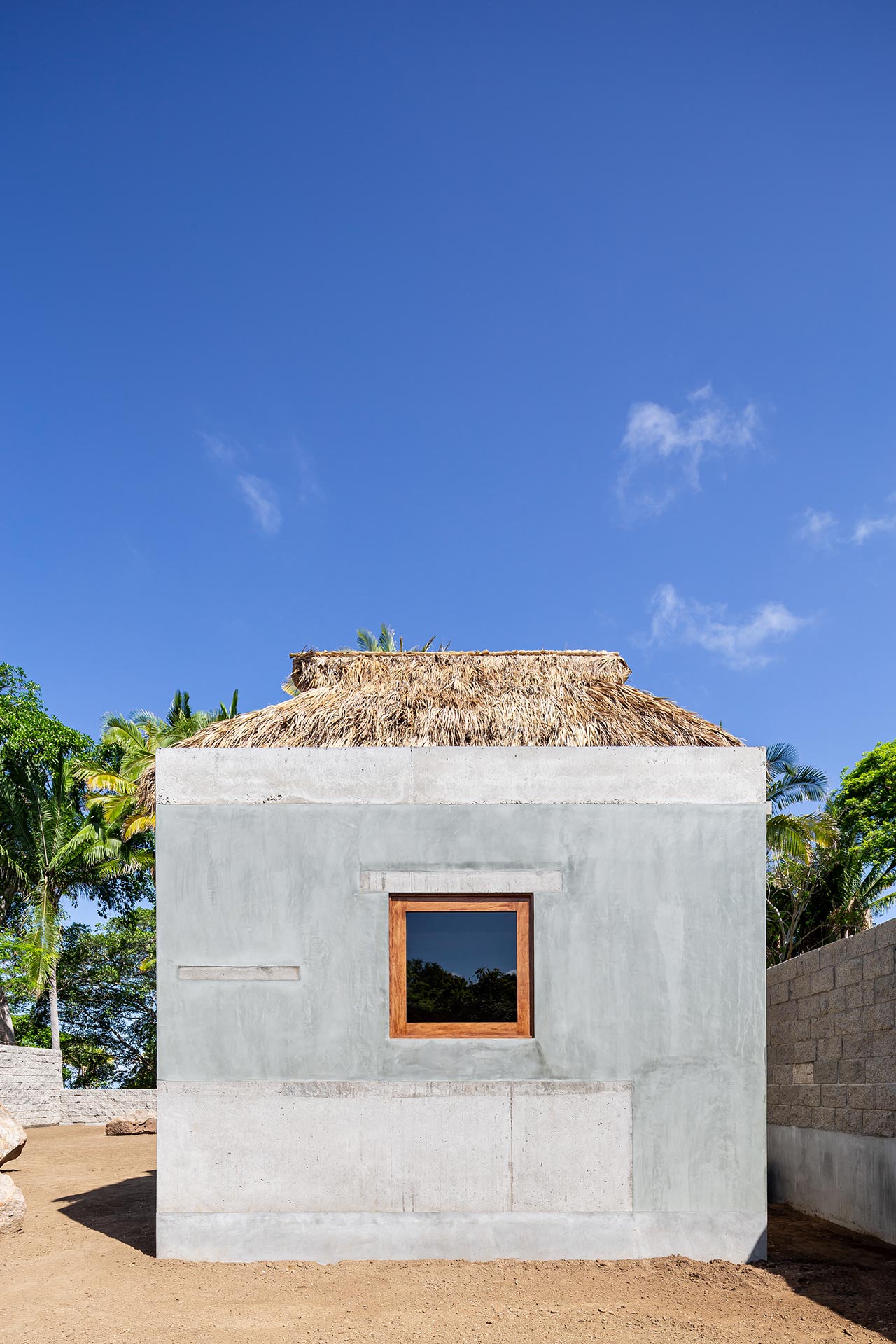
Photo by Luis Young.
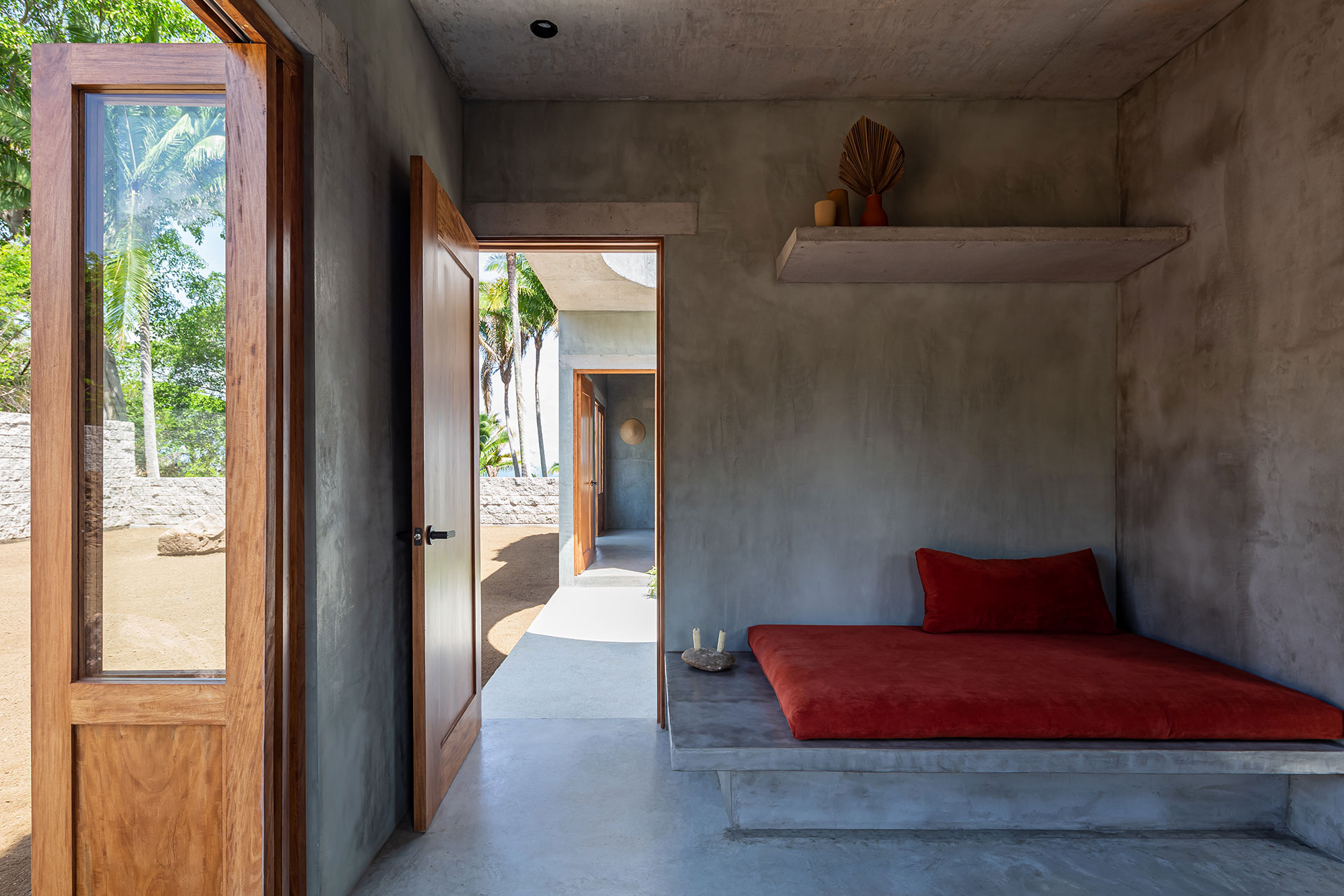
Photo by Luis Young.
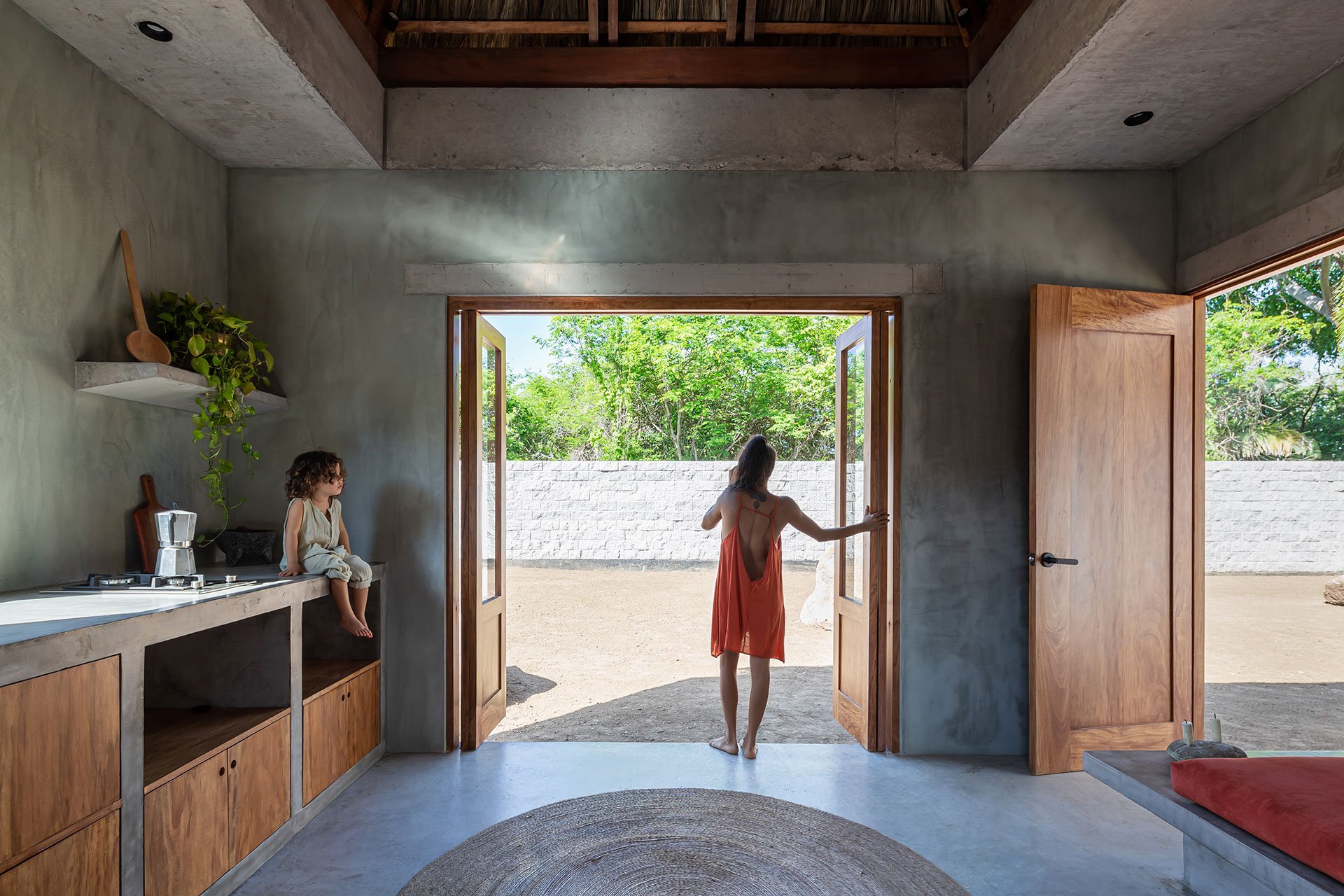
Photo by Luis Young.
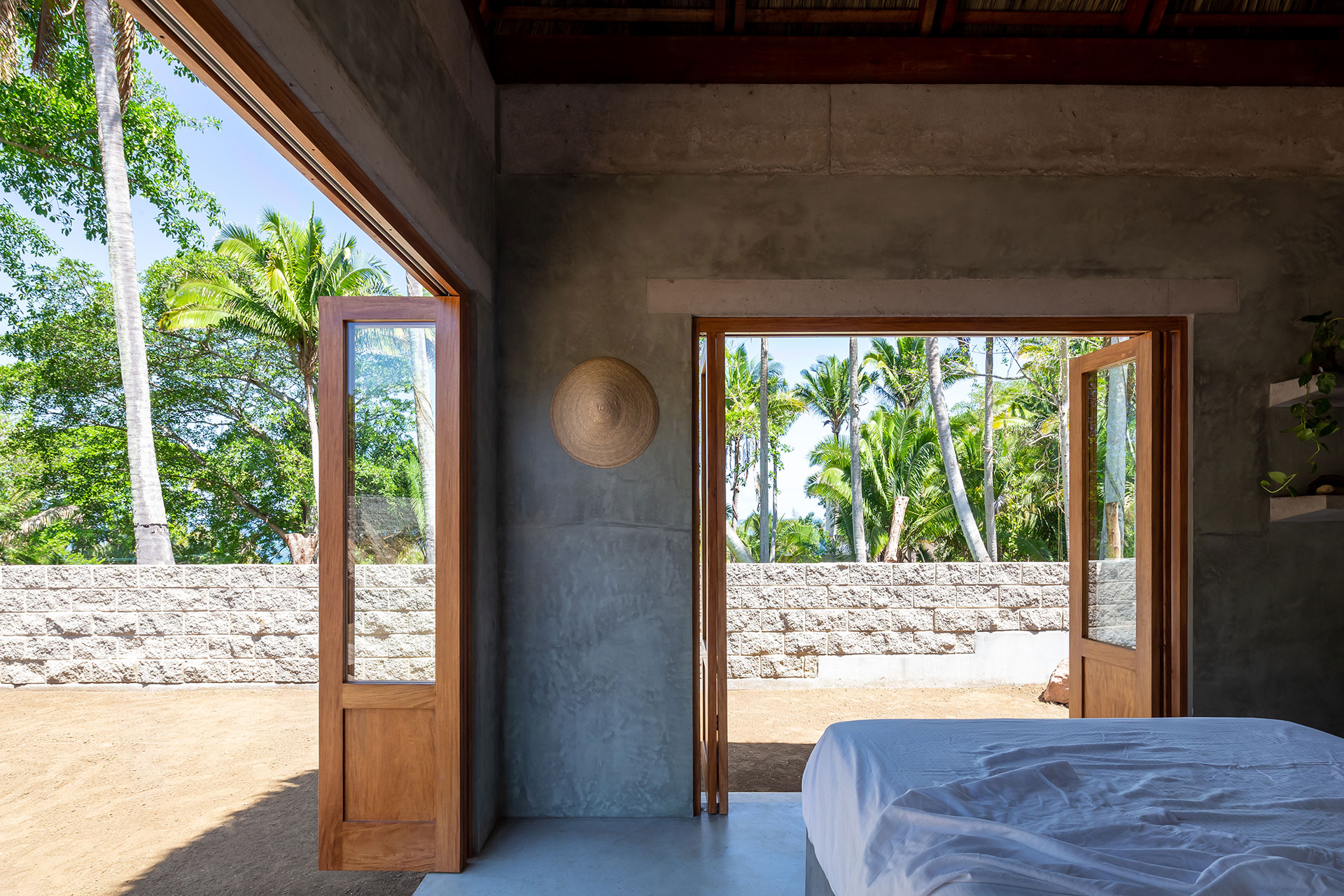
Photo by Luis Young.
The simplicity of the exterior, which is marked by the symmetry of the two cubic volumes, is carried inside where an austere, minimalist aesthetic is underpinned by a muted palette of greys and natural wood finishes. Pigmented stucco, which was used instead of paint to avoid any humidity build-up in the walls, complements the exposed concrete surfaces of the building’s structure, including built-in elements like the kitchen counter and shelves, and the window and door lintels, while the timber roof structure and window frames add softer accents. Austere and uncluttered as these spaces are, they constitute the perfect environment to enjoy summer living while unwinding and recharging.
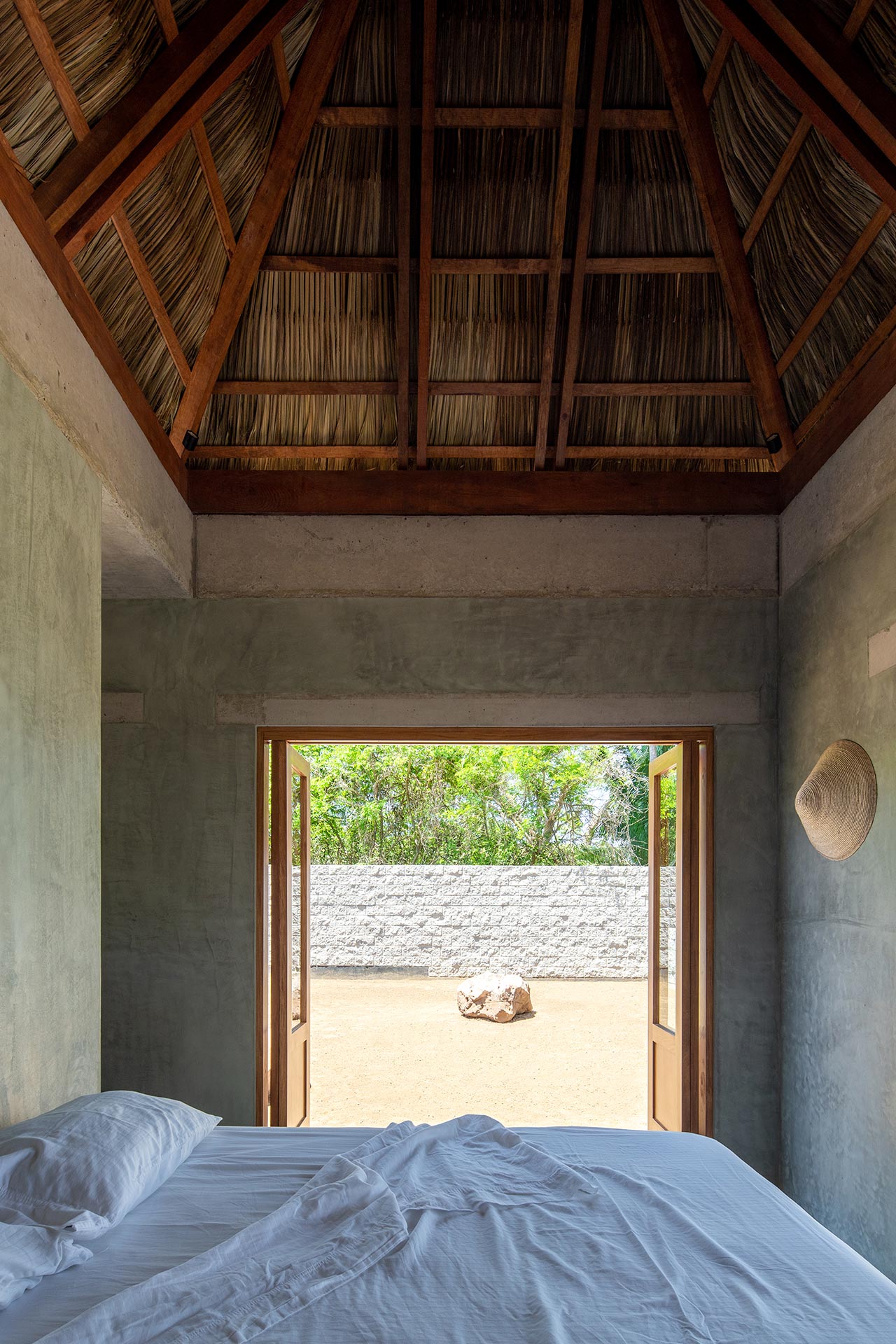
Photo by Luis Young.
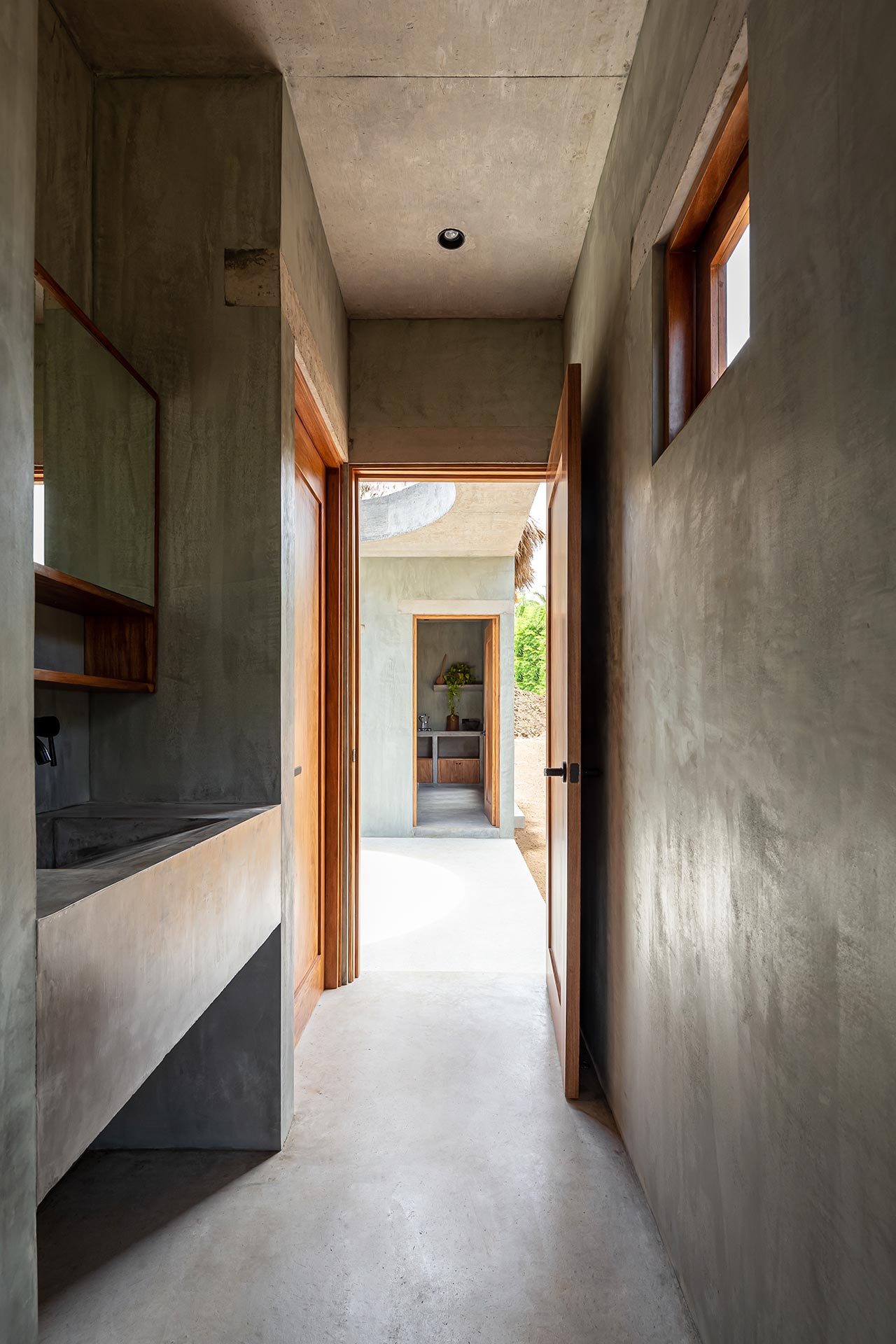
Photo by Luis Young.
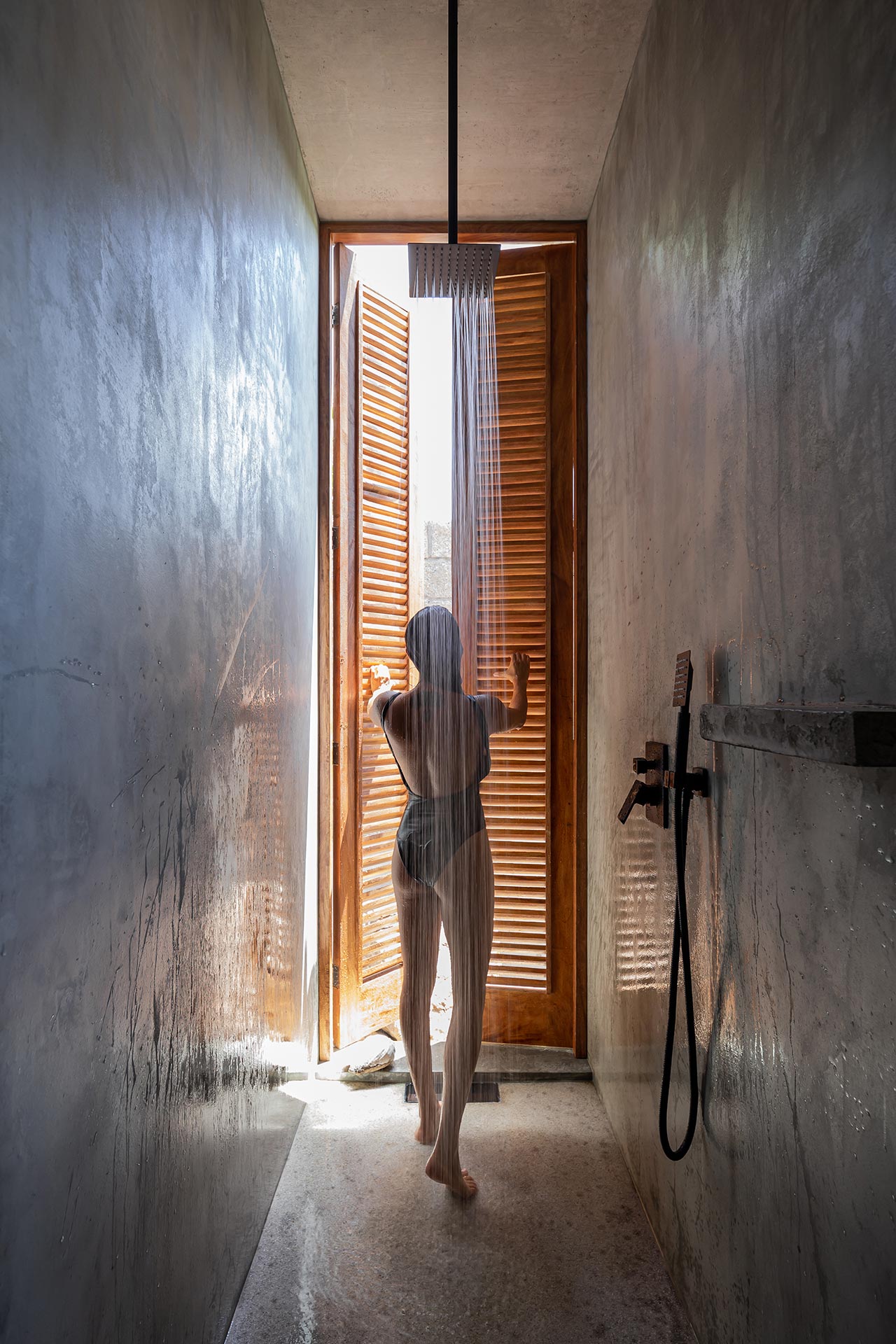
Photo by Luis Young.

Photo by Luis Young.
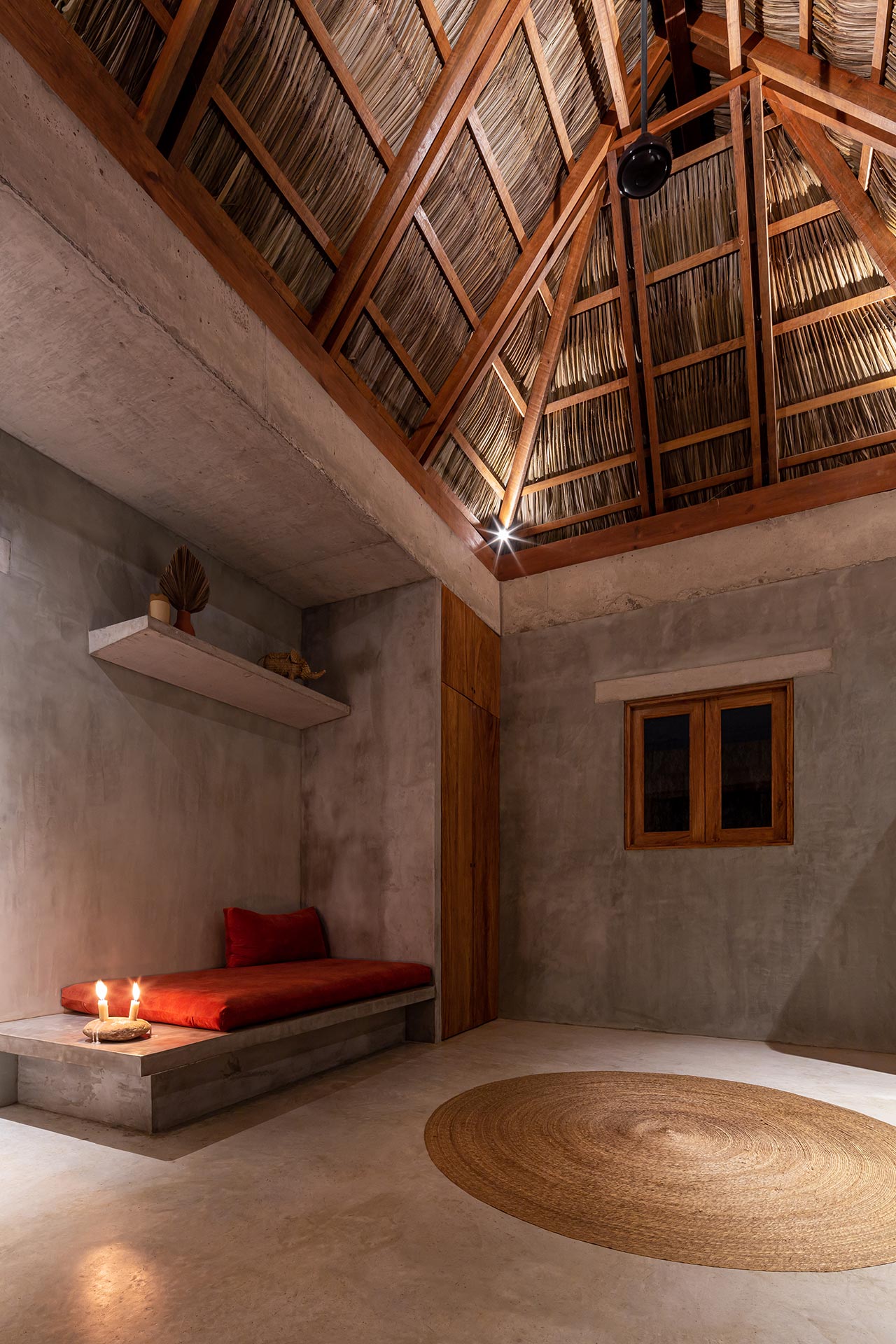
Photo by Luis Young.
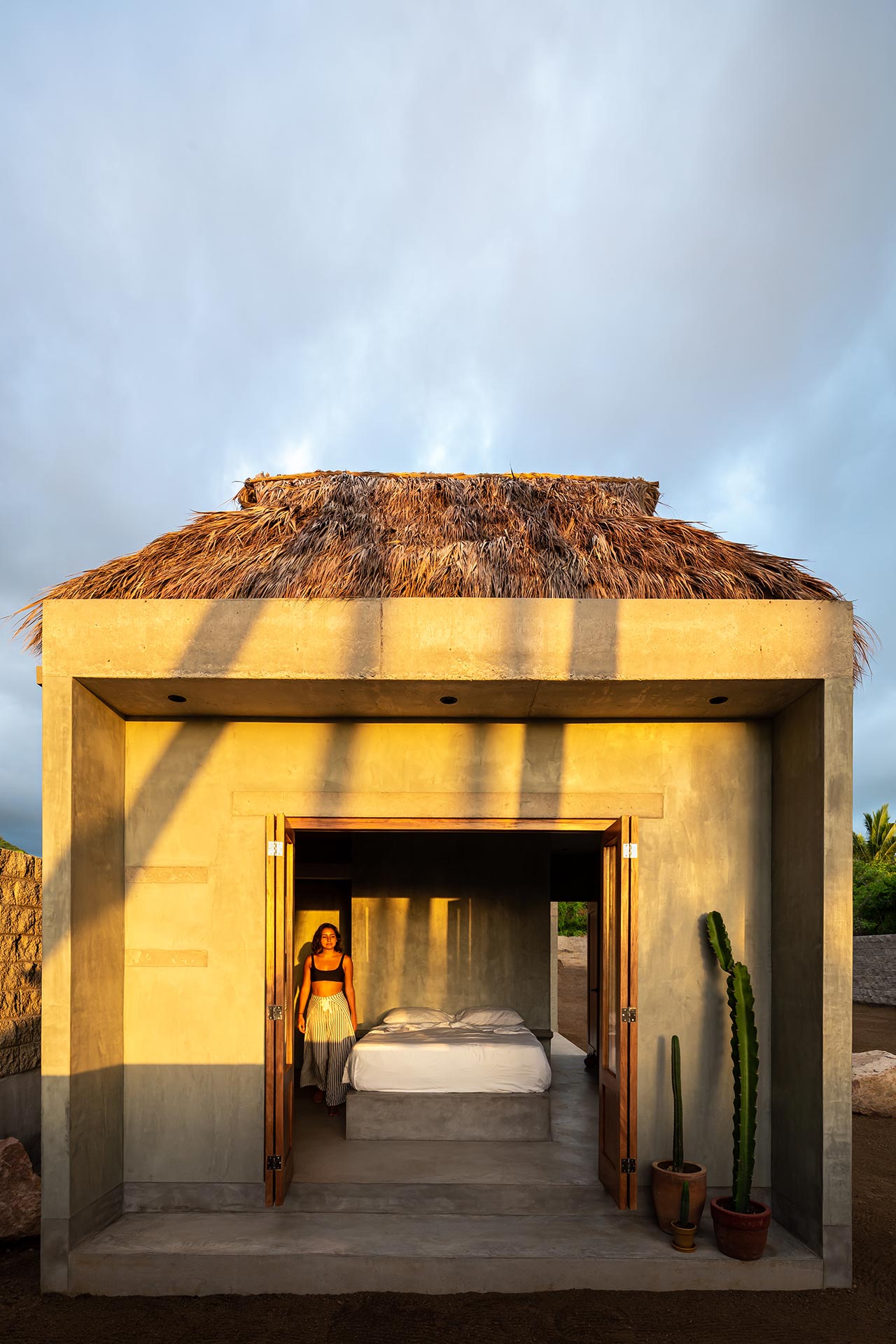
Photo by Luis Young.














