Project Name
Fermi Secondary SchoolPosted in
Design, Interior DesignLocation
Area (sqm)
5069Completed
2019| Detailed Information | |||||
|---|---|---|---|---|---|
| Project Name | Fermi Secondary School | Posted in | Design, Interior Design | Location |
Turin
Italy |
| Area (sqm) | 5069 | Completed | 2019 | ||
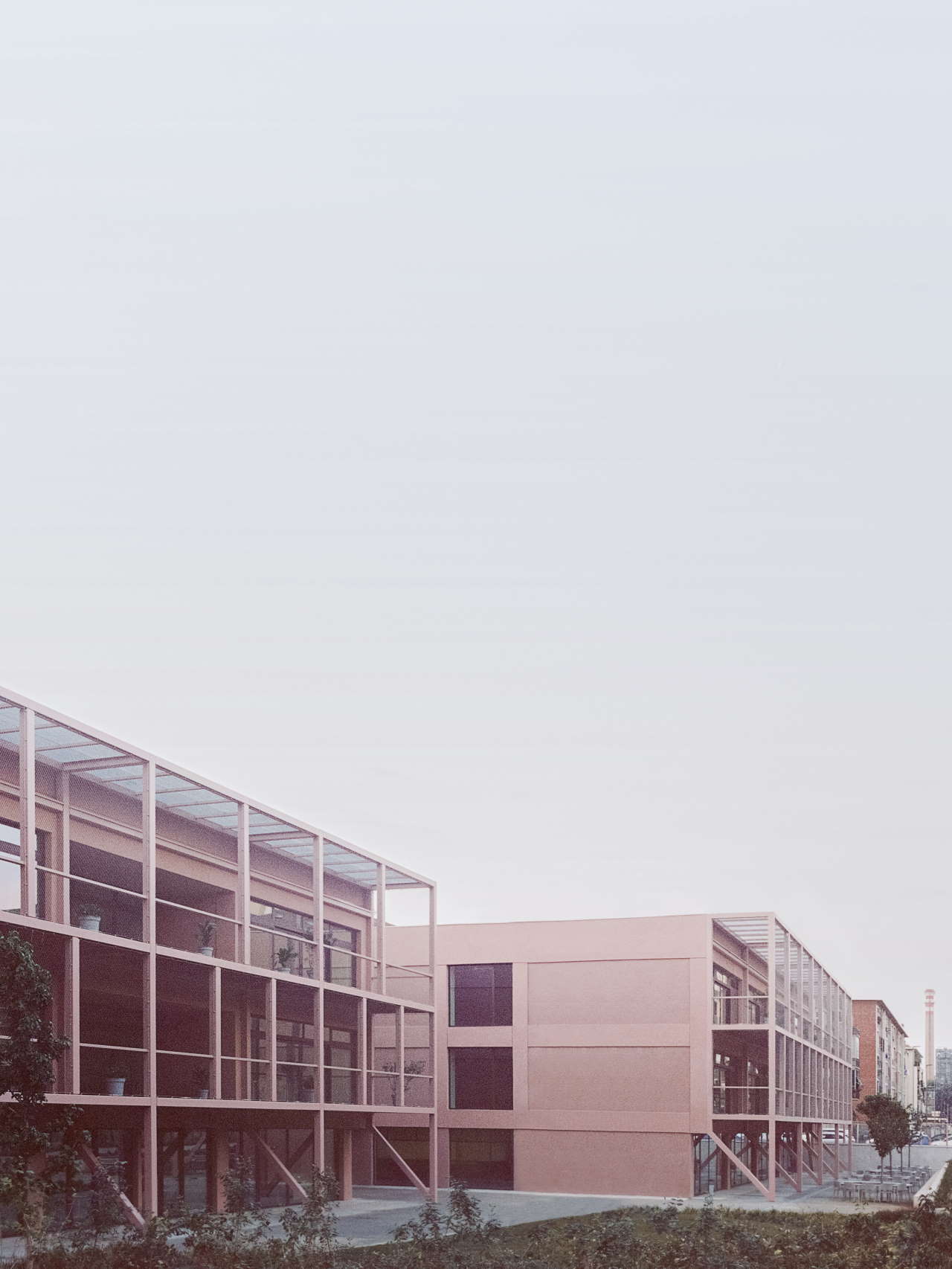
Photo © Simone Bossi.

Photo © Simone Bossi.
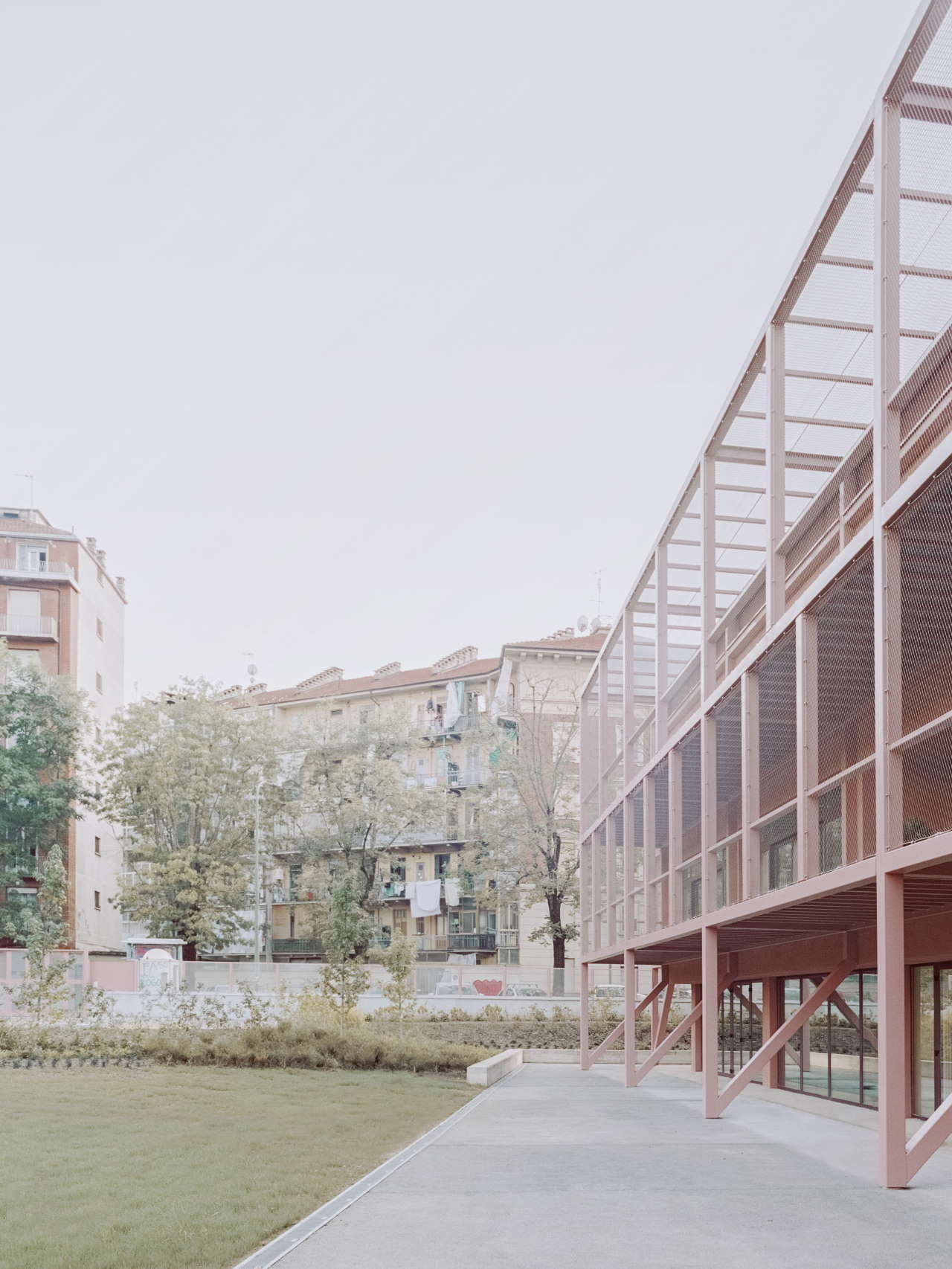
Photo © Simone Bossi.

Photo © Simone Bossi.
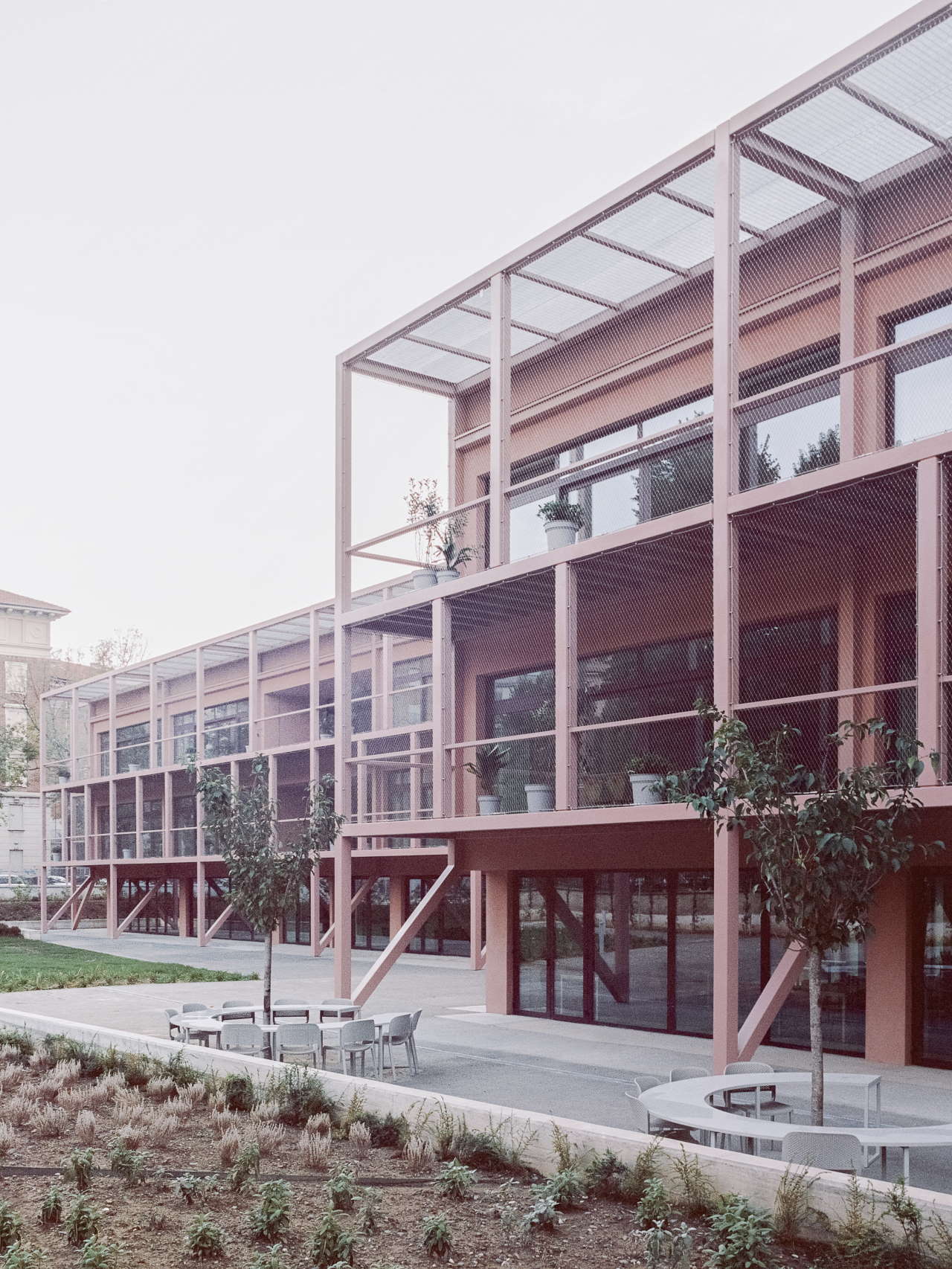
Photo © Simone Bossi.
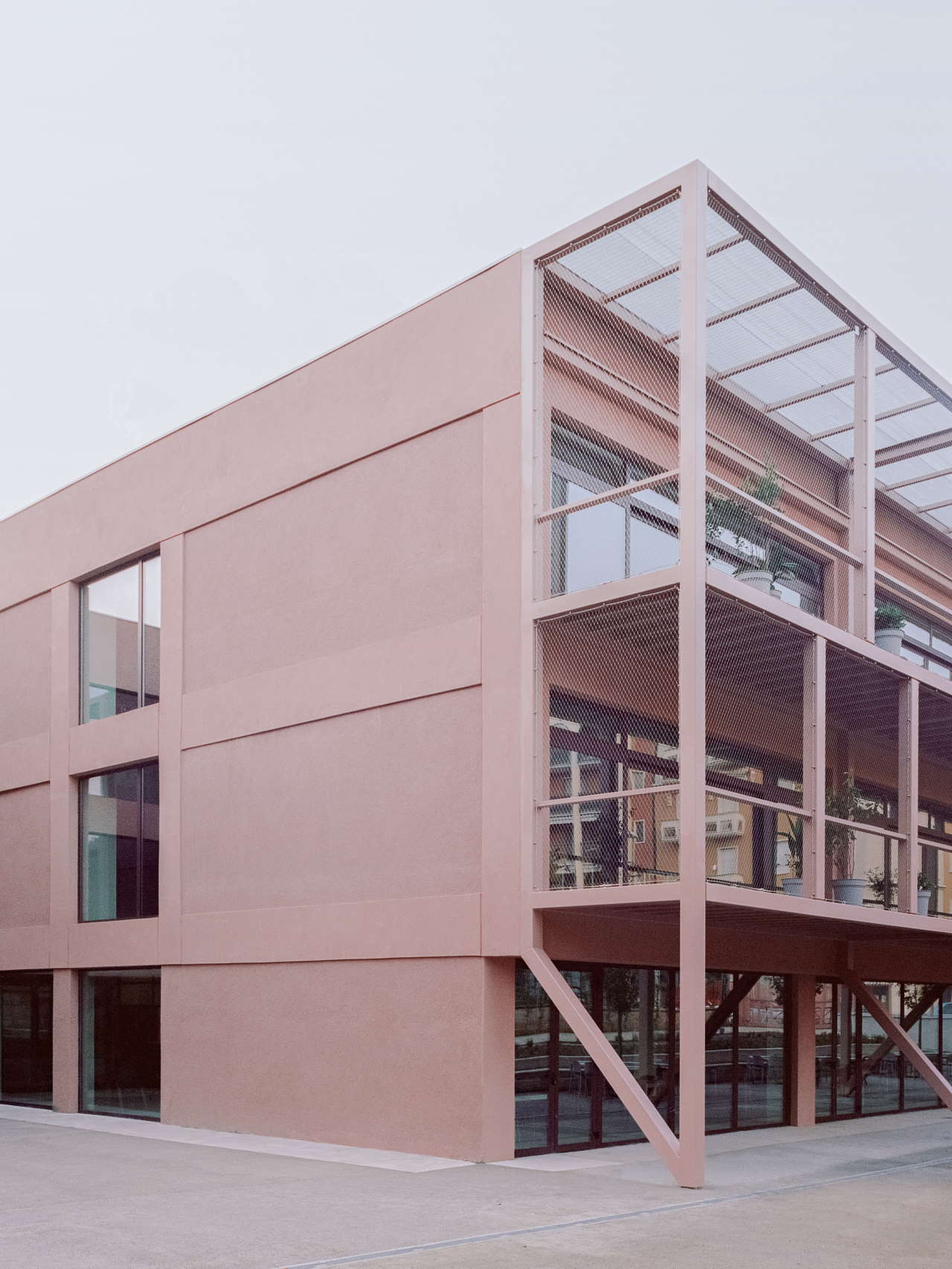
Photo © Simone Bossi.
The renovation’s pièce de résistance of course is the lightweight metal exoskeleton that extends the educational and recreational activities through terraces and outdoor gardens while revitalizing the staid cubic volumes of the original building. Featuring timber decking and a protective metal net that promotes visual permeability, the enveloping structure both shields the existing building and opens it up to the outside. “We wanted a project able to dialogue with the existing building and revolutionize its function at the same time”, explain architects Alberto Bottero and Simona Della Rocca. “New spatial elements, transparencies and additions reinterpret the original structure with the aim of opening the school to the city.”
It is the enchanting blush hue which acts to unify the old and new building fabric throughout the exterior that instantly makes the school into a local landmark. With that being said, the use of a single colour doesn’t mean there is no variety in textures. Echoing the juxtaposition between the coarseness of the protective net and the glossiness of the new metal structure, the original building’s volumes feature alternating plaster finishes in both smooth and granular textures.
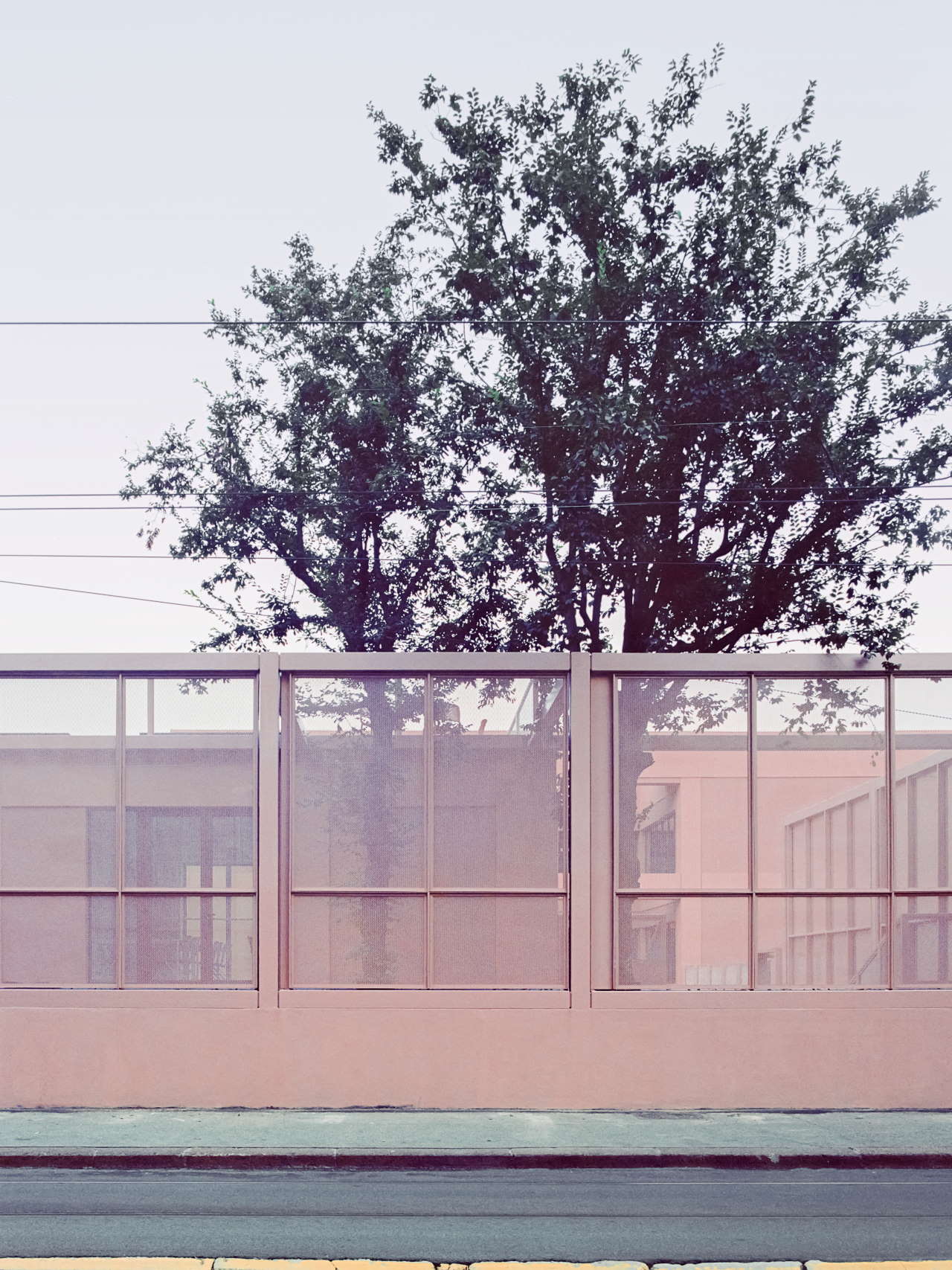
Photo © Simone Bossi.

Photo © Simone Bossi.
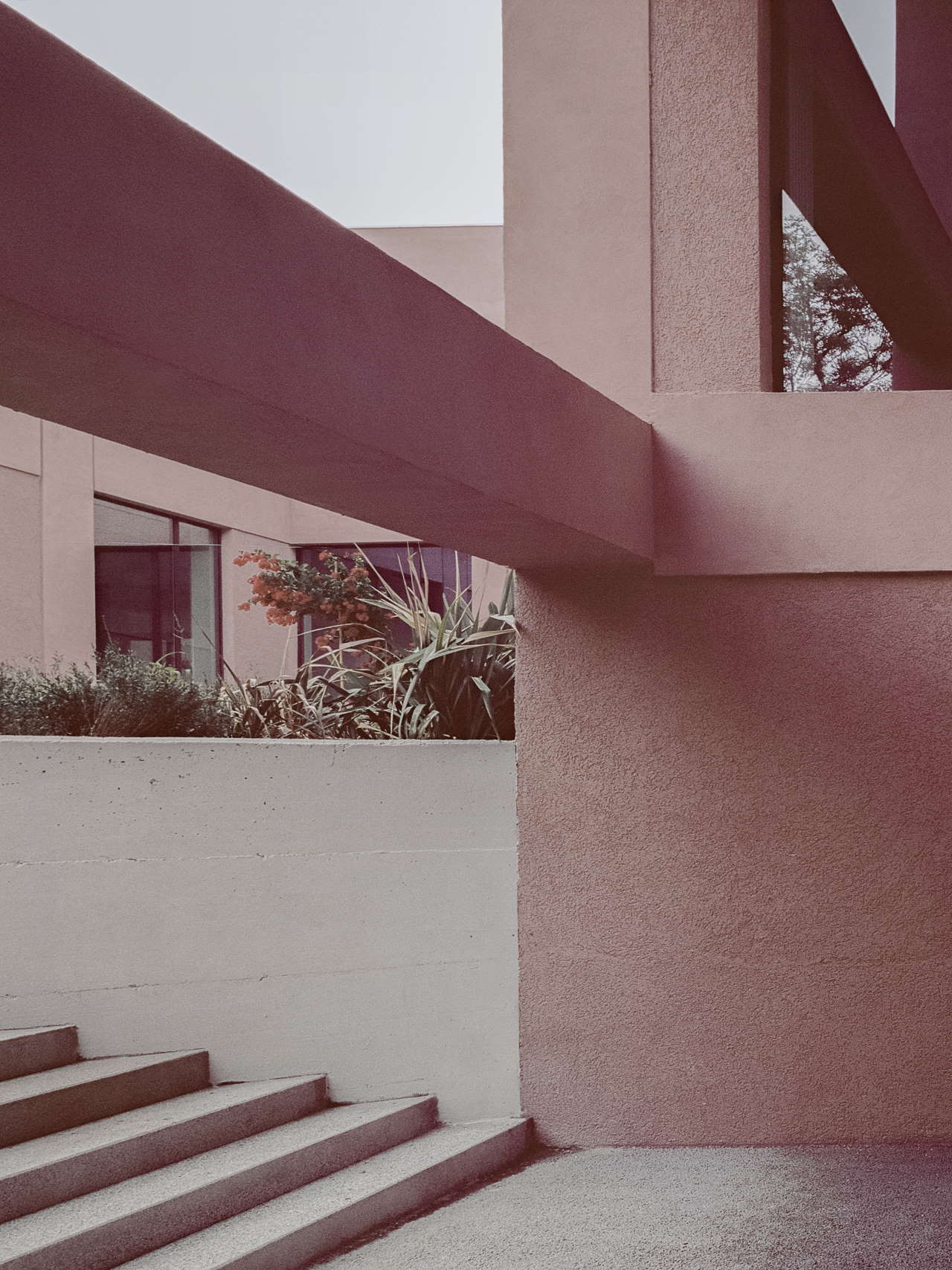
Photo © Simone Bossi.
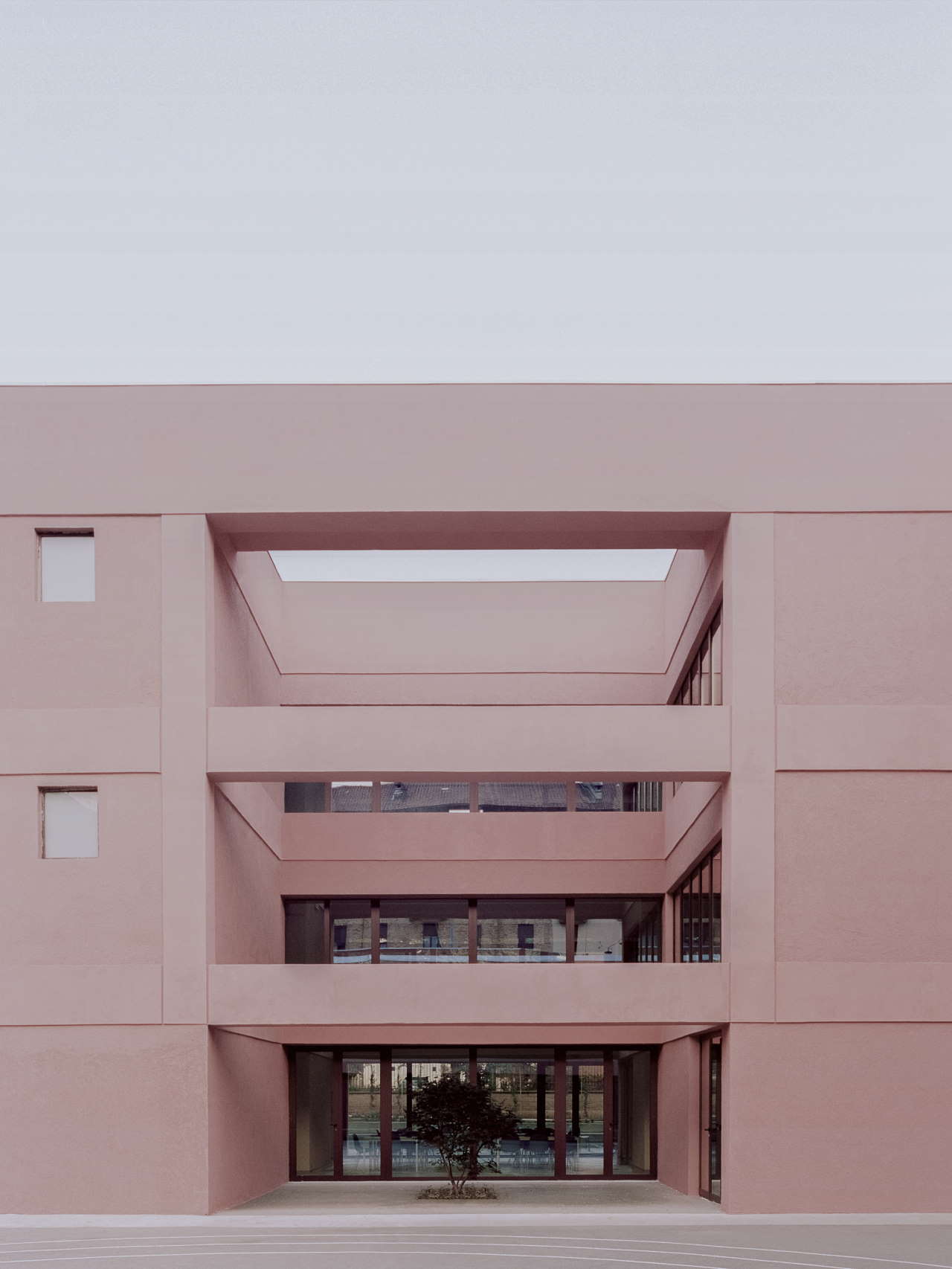
Photo © Simone Bossi.
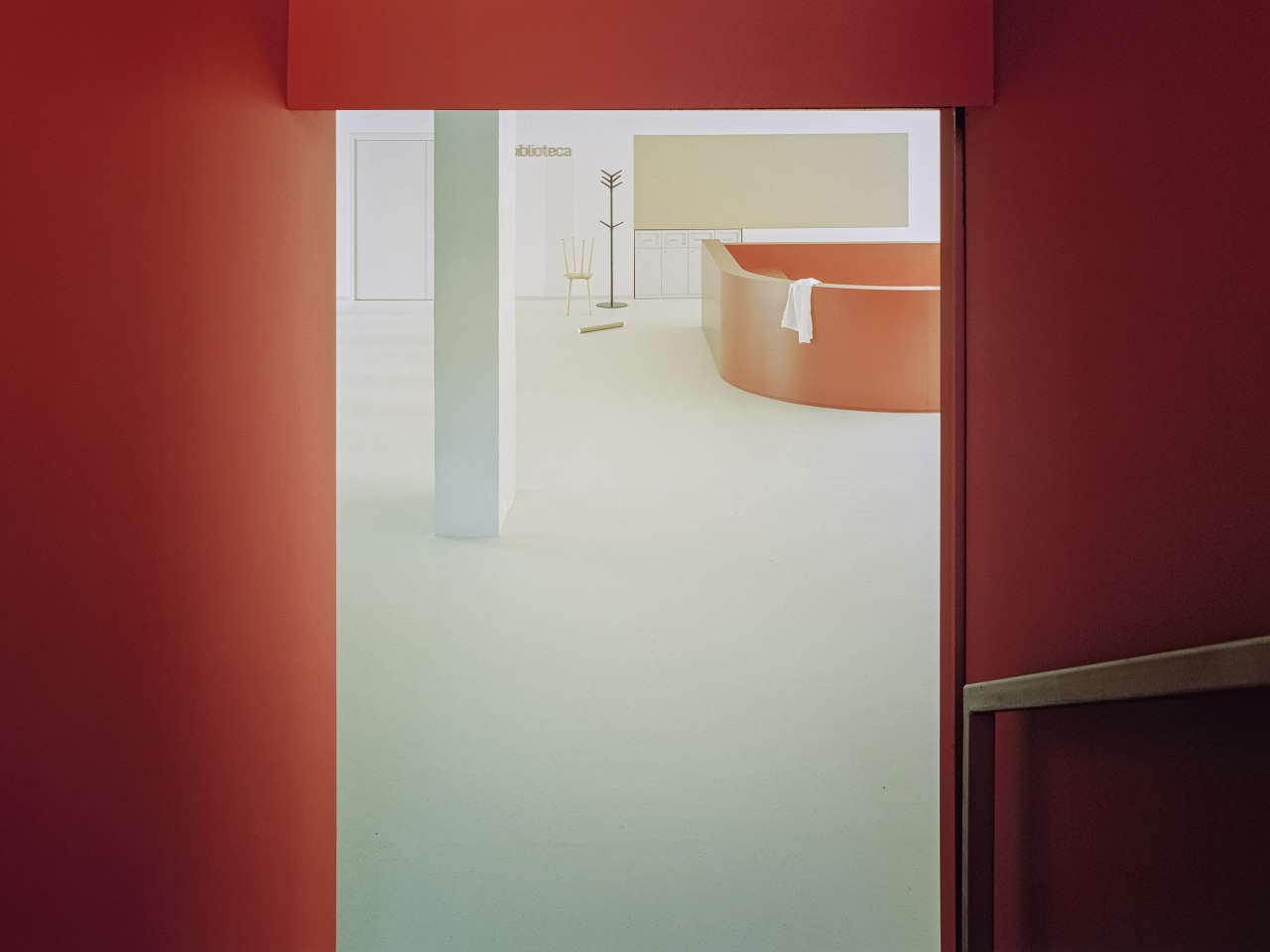
Photo © Simone Bossi.
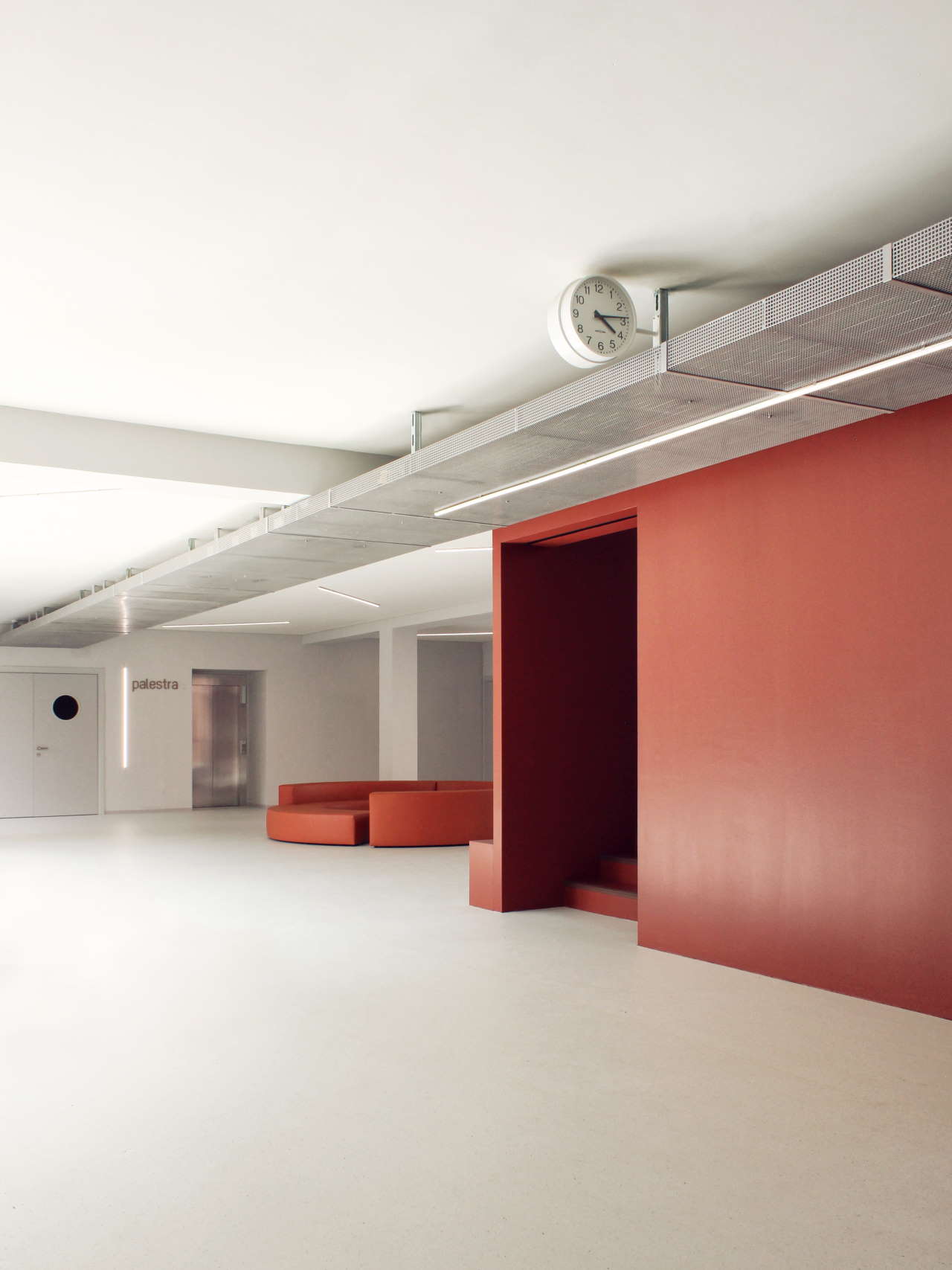
Photo courtesy of BDR bureau.
Another major change that was introduced was relocating the main entrance to the back of the building where a landscaped green space now functions as a welcoming threshold between the neighbourhood and the revamped school. Re-configured as a civic centre, complete with a library, auditorium, cafeteria and gym, the public spaces on the ground floor unfold around a central atrium, conveniently linked to both the main and secondary entrances. Standing out against the subdued colour palette of white, cream, and light mint, the atrium’s new vibrantly painted red staircase connects the entrance level with the classrooms on the two upper floors, while its metal structure reflects the architectural language of the inhabitable envelope – if the new terraces are the building’s new exoskeleton, then the staircase is its new backbone.

Photo © Simone Bossi.
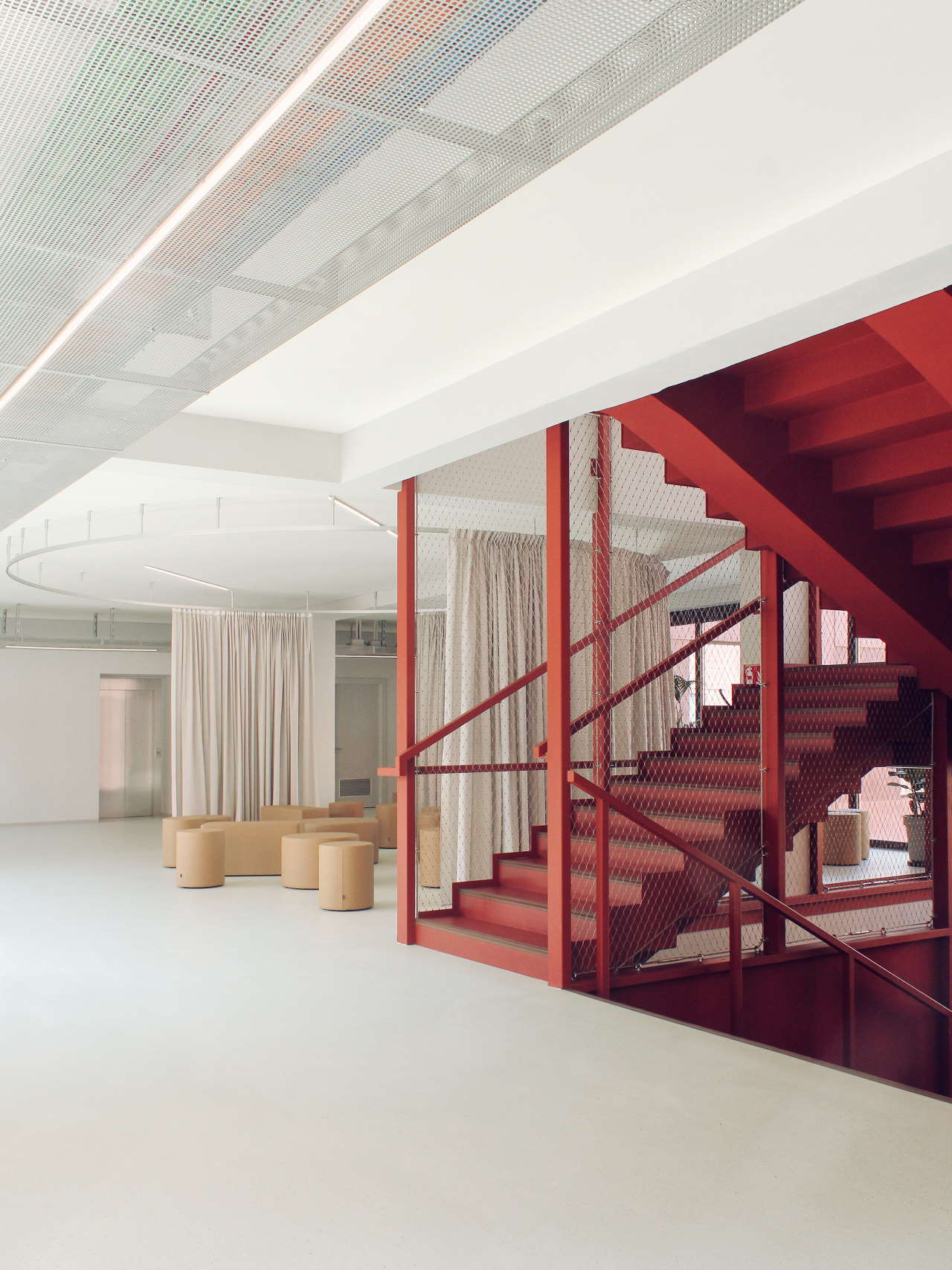
Photo courtesy of BDR bureau.
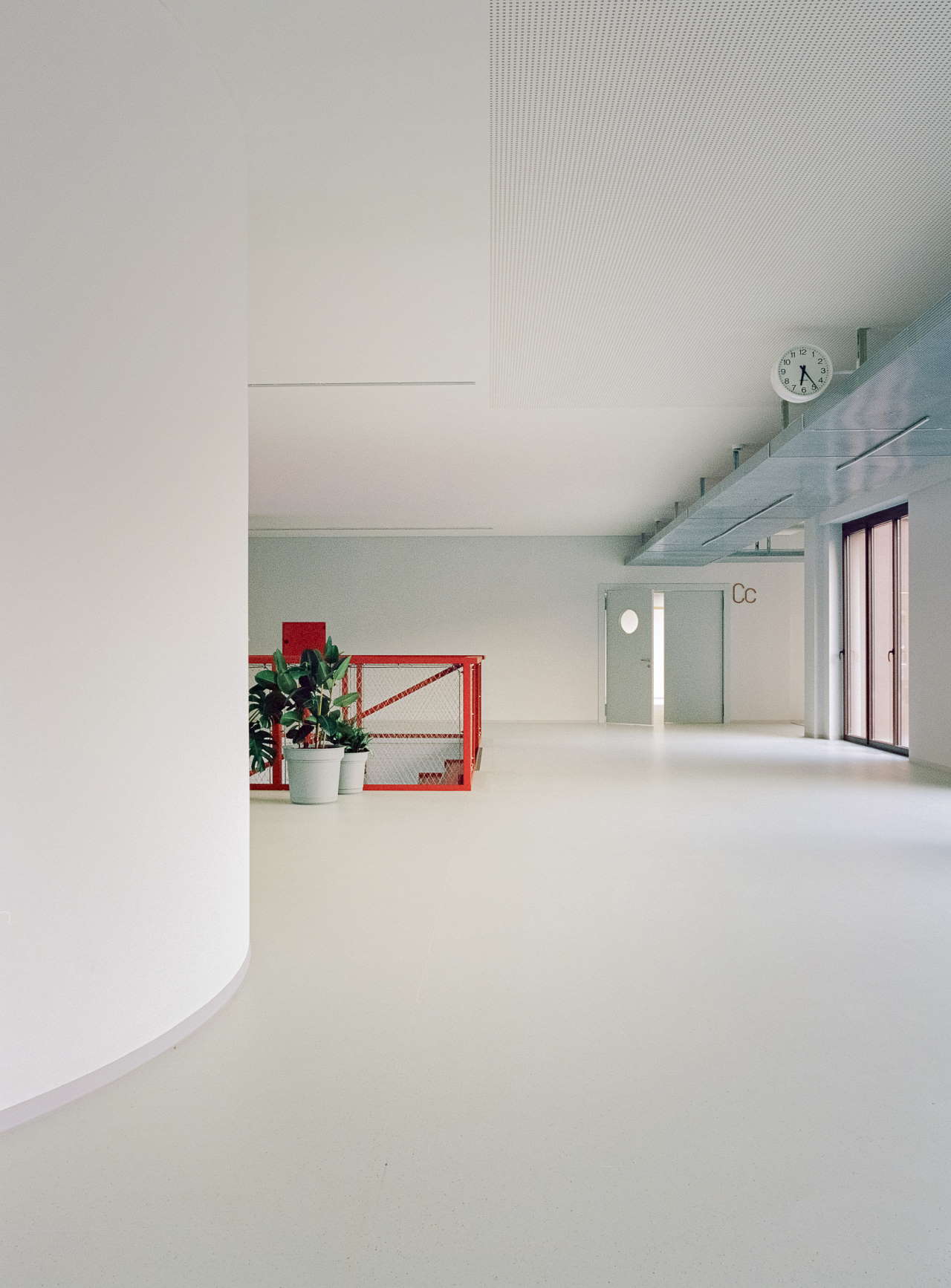
Photo © Simone Bossi.
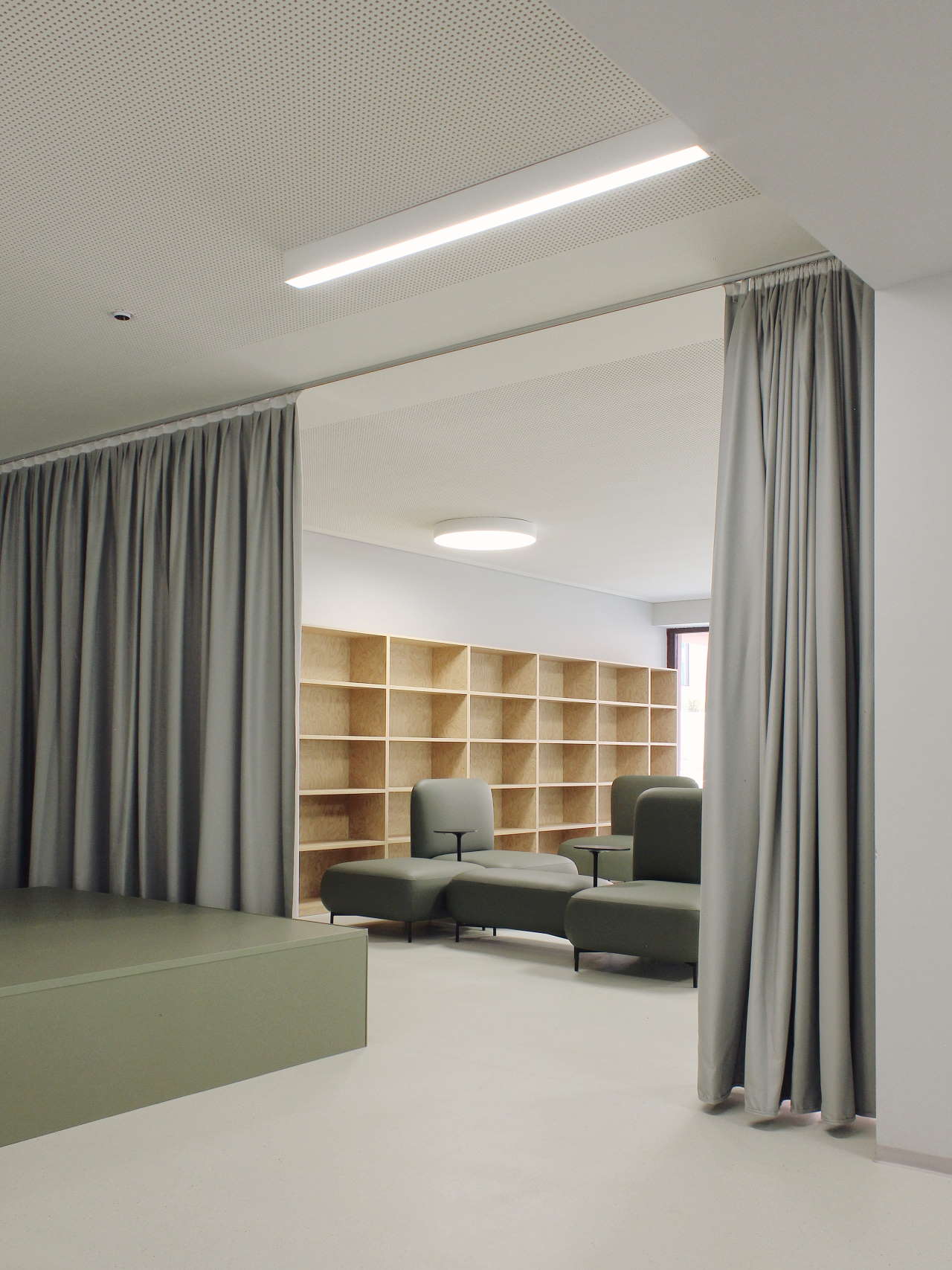
Photo courtesy of BDR bureau.
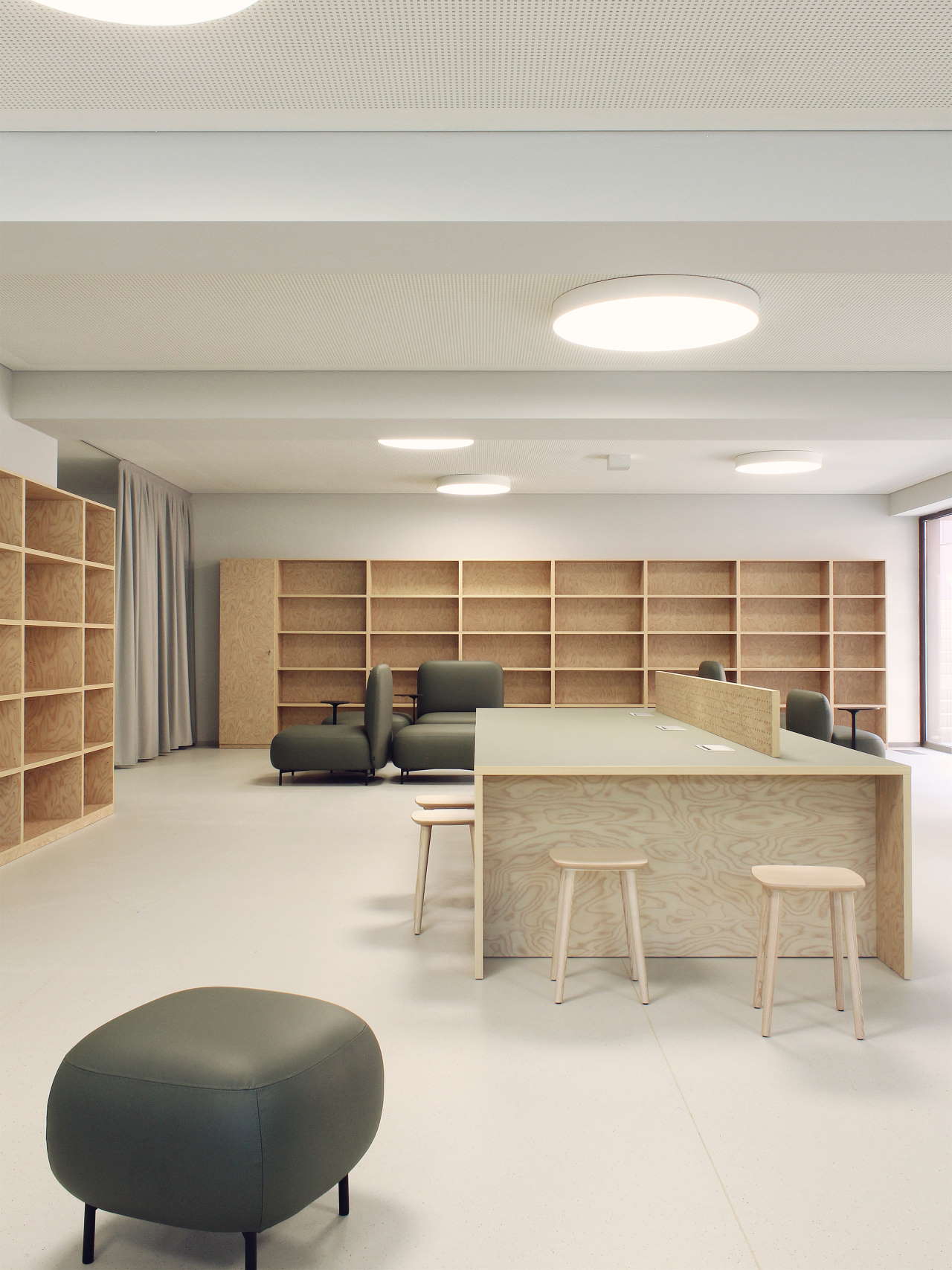
Photo courtesy of BDR bureau.
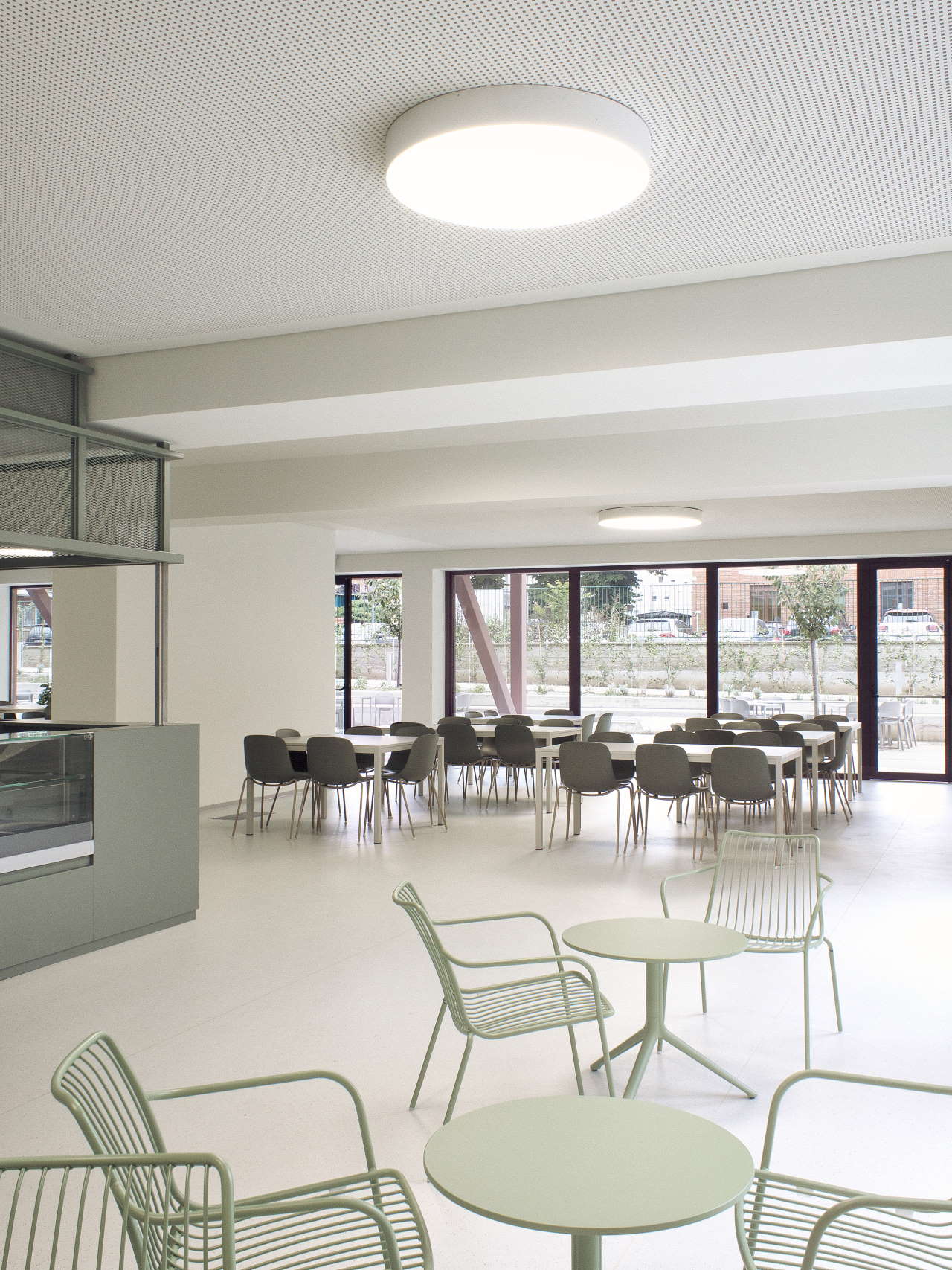
Photo courtesy of BDR bureau.
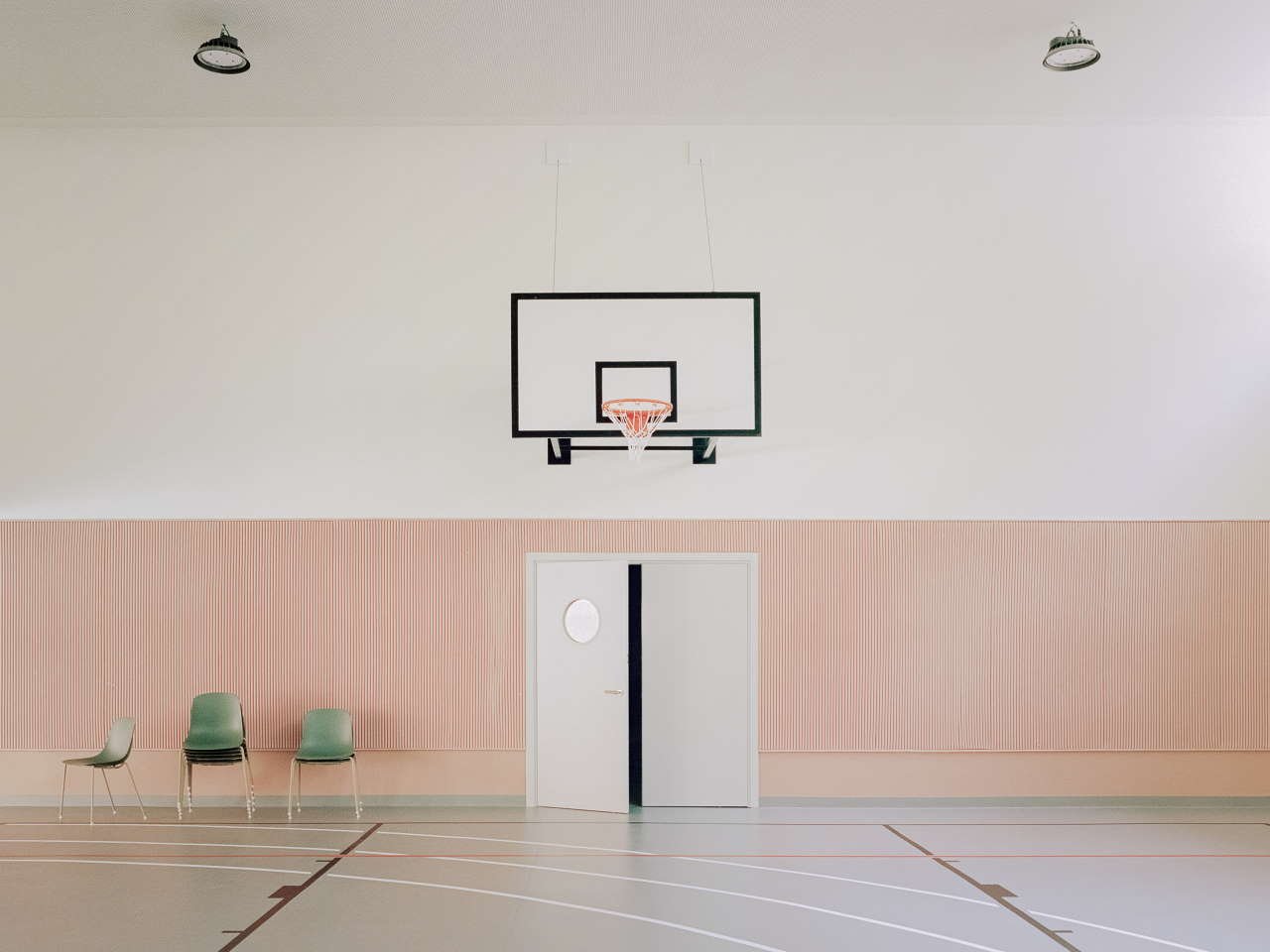
Photo © Simone Bossi.
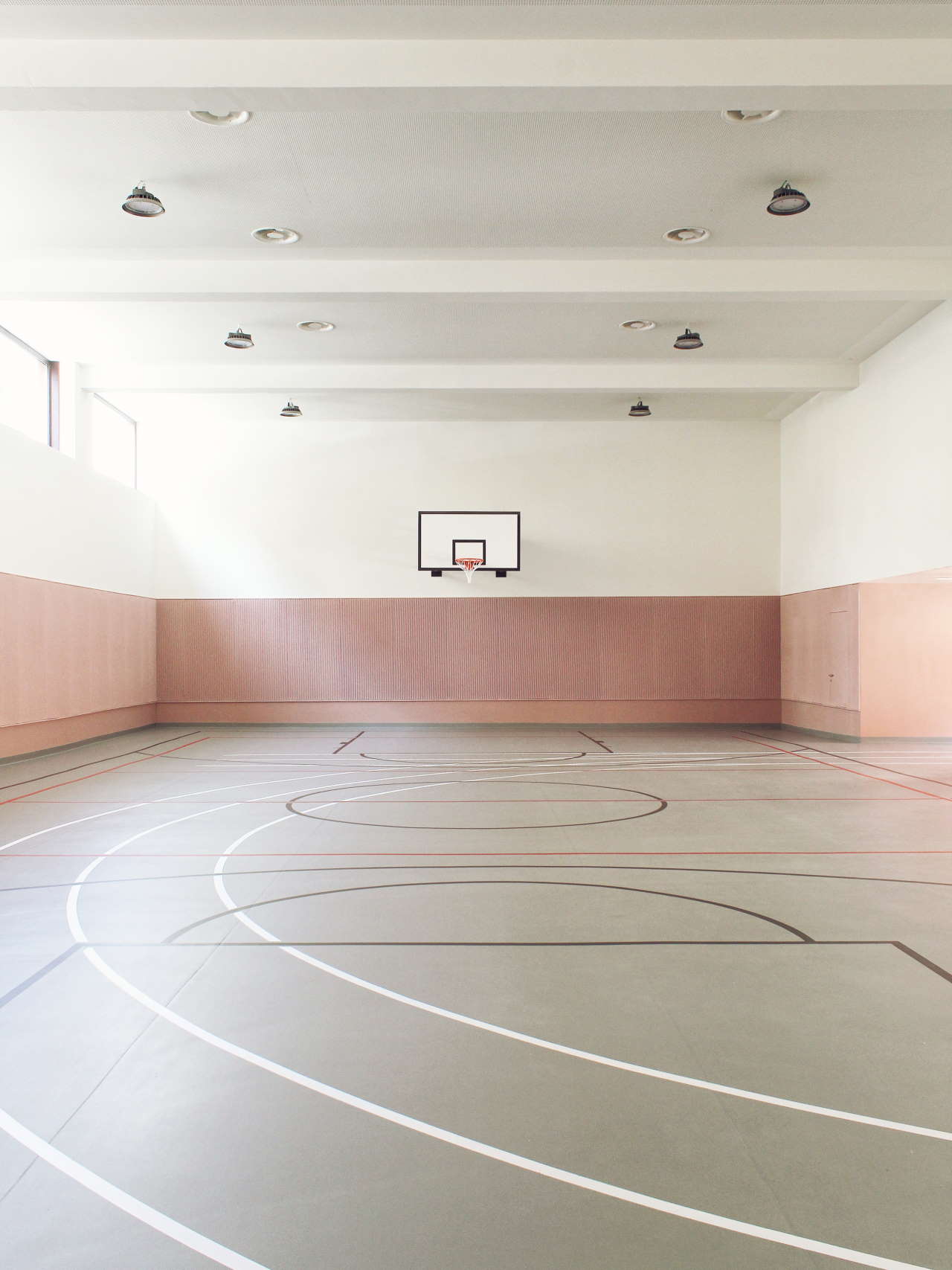
Photo courtesy of BDR bureau.
The atrium’s role as a social hub on the ground floor is retained on the two floors above where it accommodates recreational and collective spaces. The classrooms are organized around these spaces in clusters that also include cloakrooms, services and informal learning spaces. Strategically positioned between the common areas and the terraces, the clusters encourage discourse among students and professors whilst facilitating the educational and recreational activities that take place outdoors. This fine-tuned configuration is not only part of a wider ambition on the part of the project’s institutional backers “to set the standard by building a school in both the pedagogical and educational sense”, but ambitiously represents BDR bureau’s architectural intervention which was conceived as a case study for the revitalization of the entire country’s school building fabric.
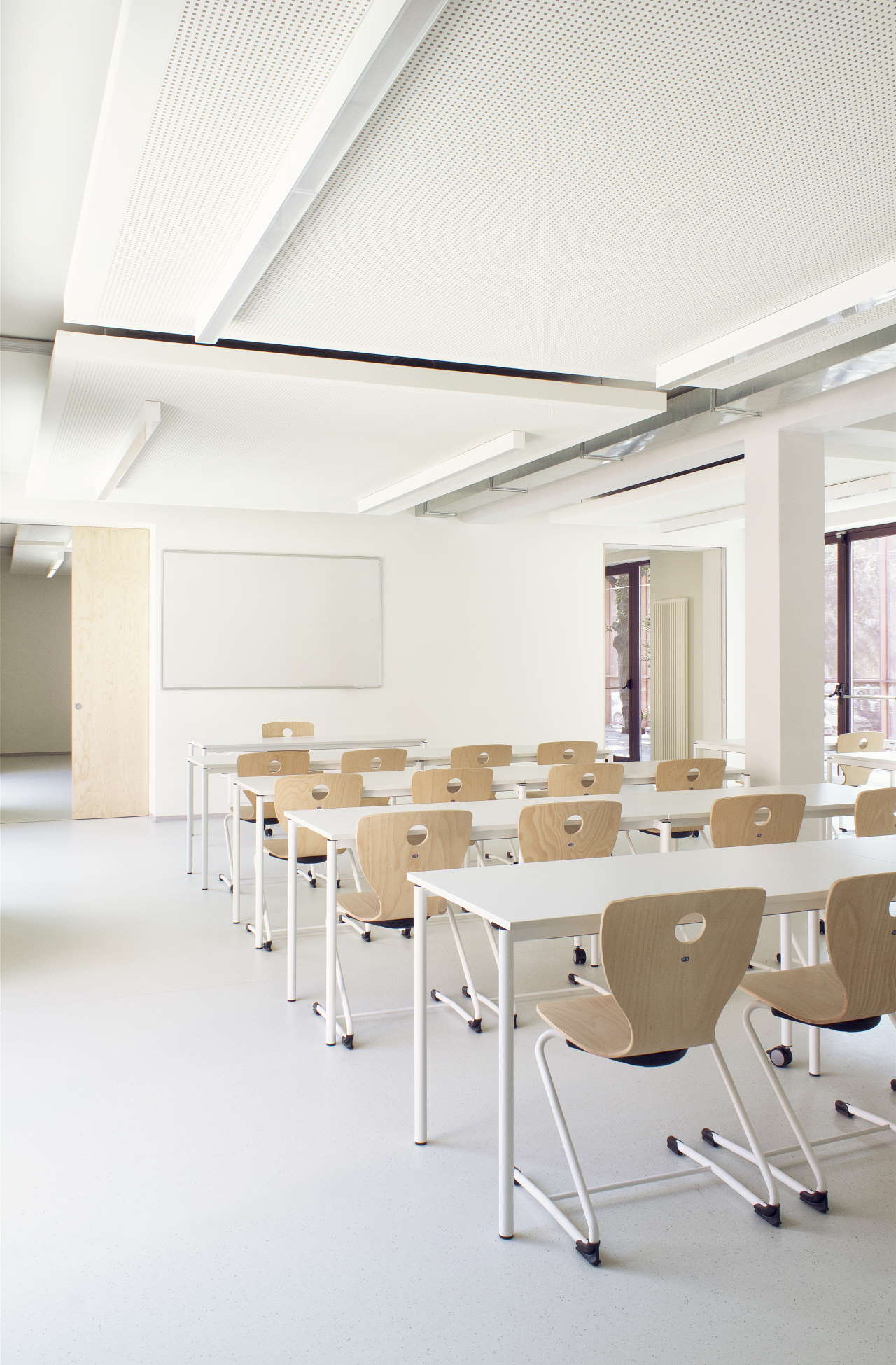
Photo courtesy of BDR bureau.
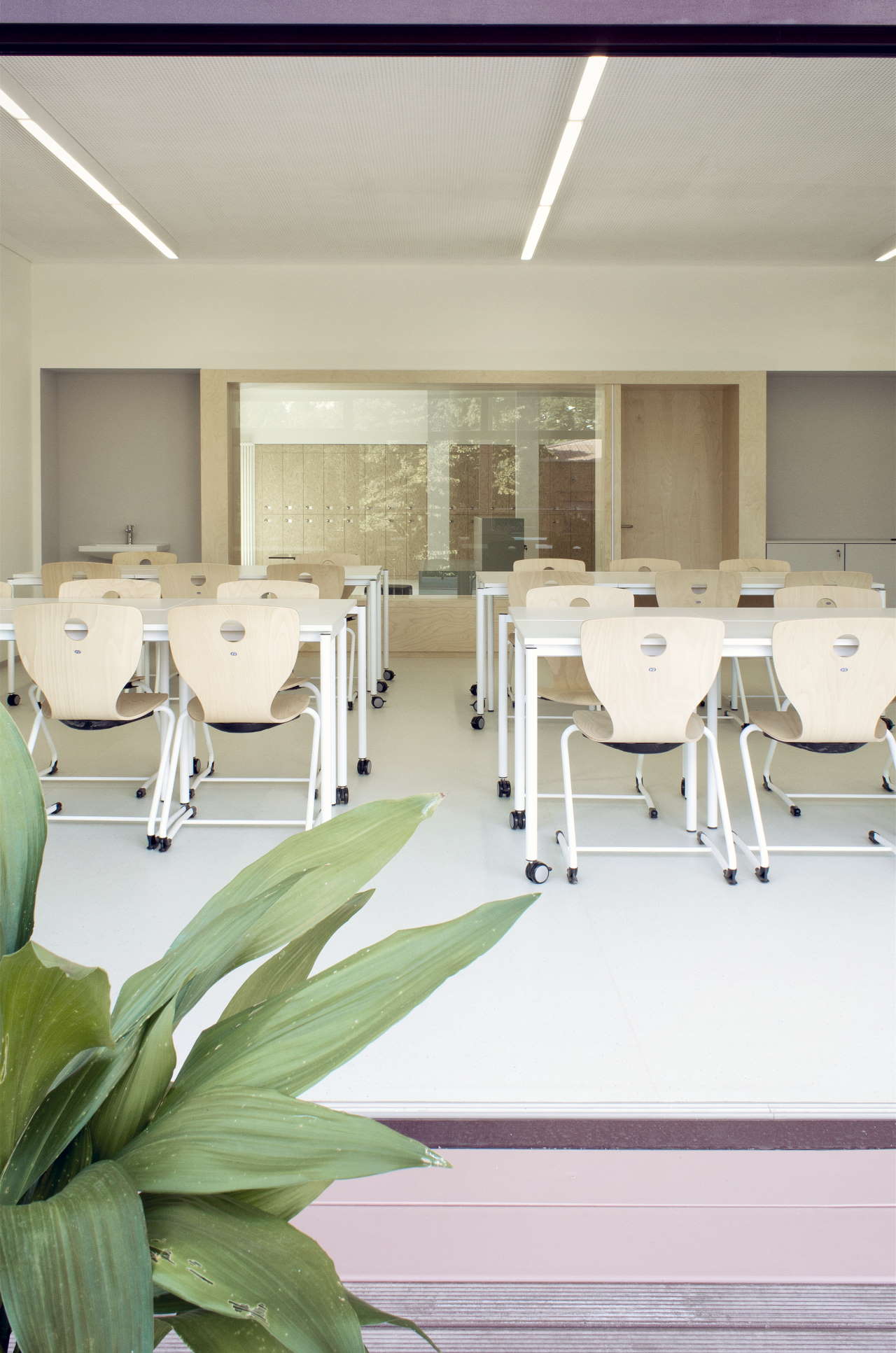
Photo courtesy of BDR bureau.
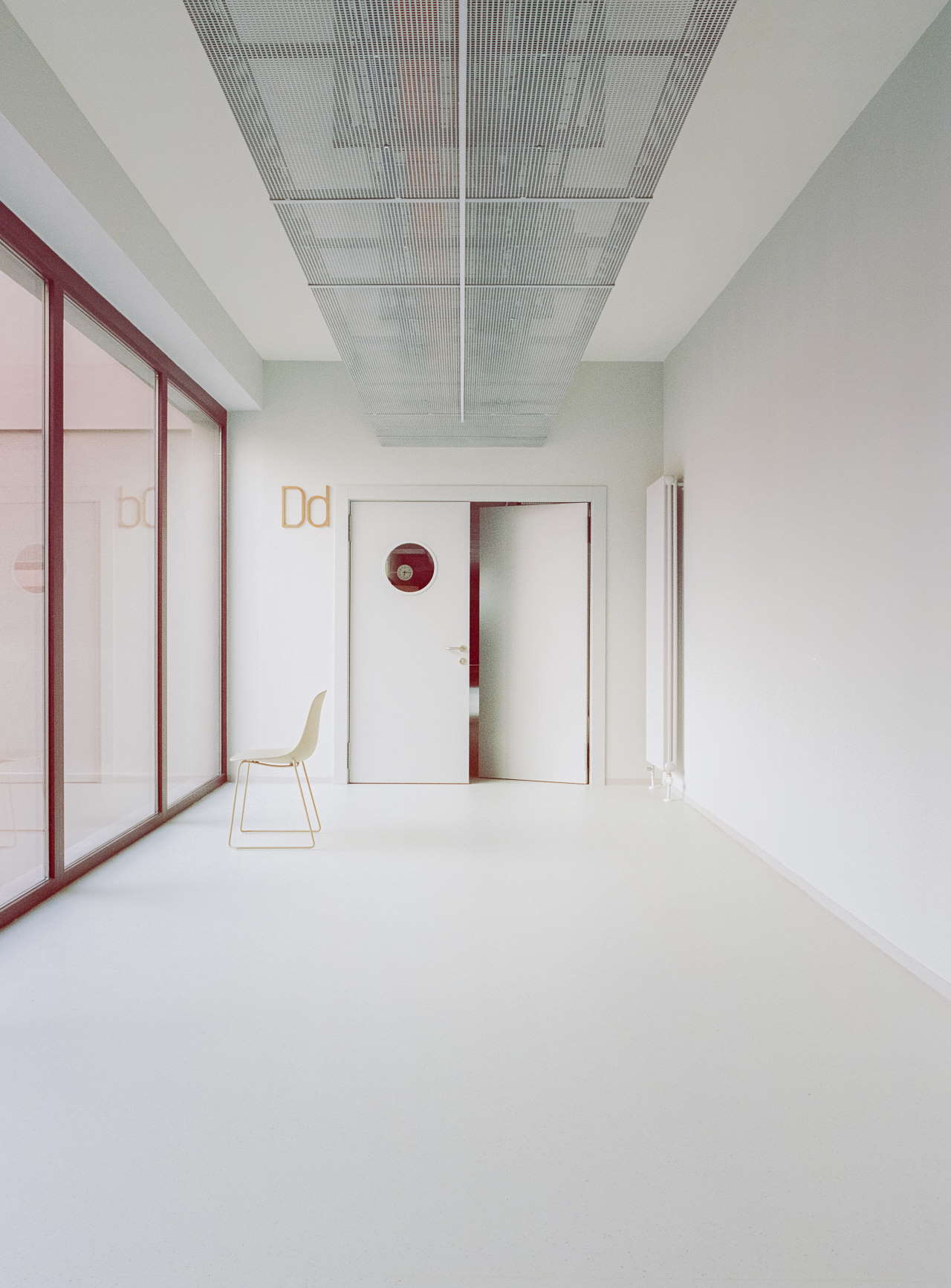
Photo © Simone Bossi.
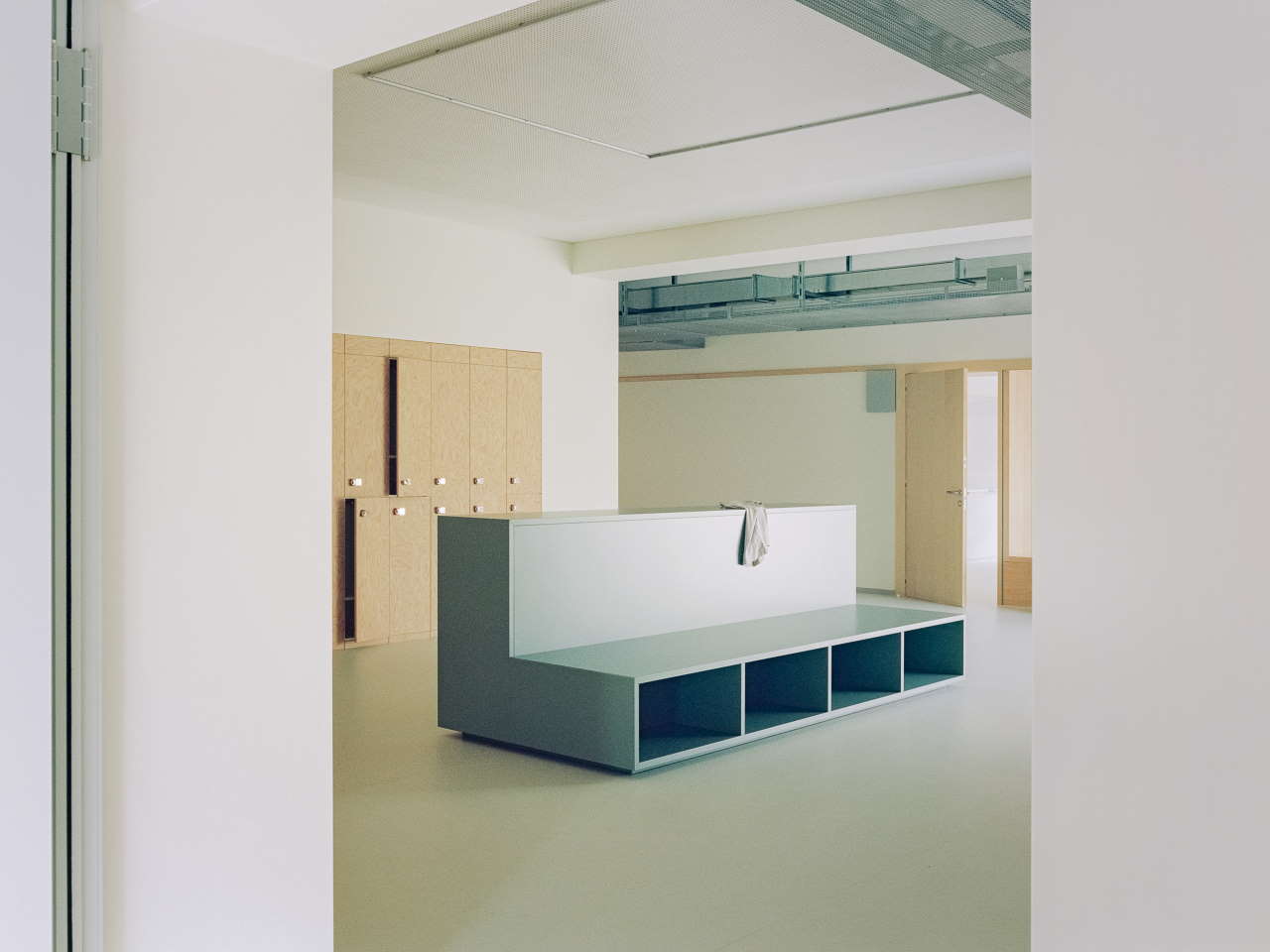
Photo © Simone Bossi.
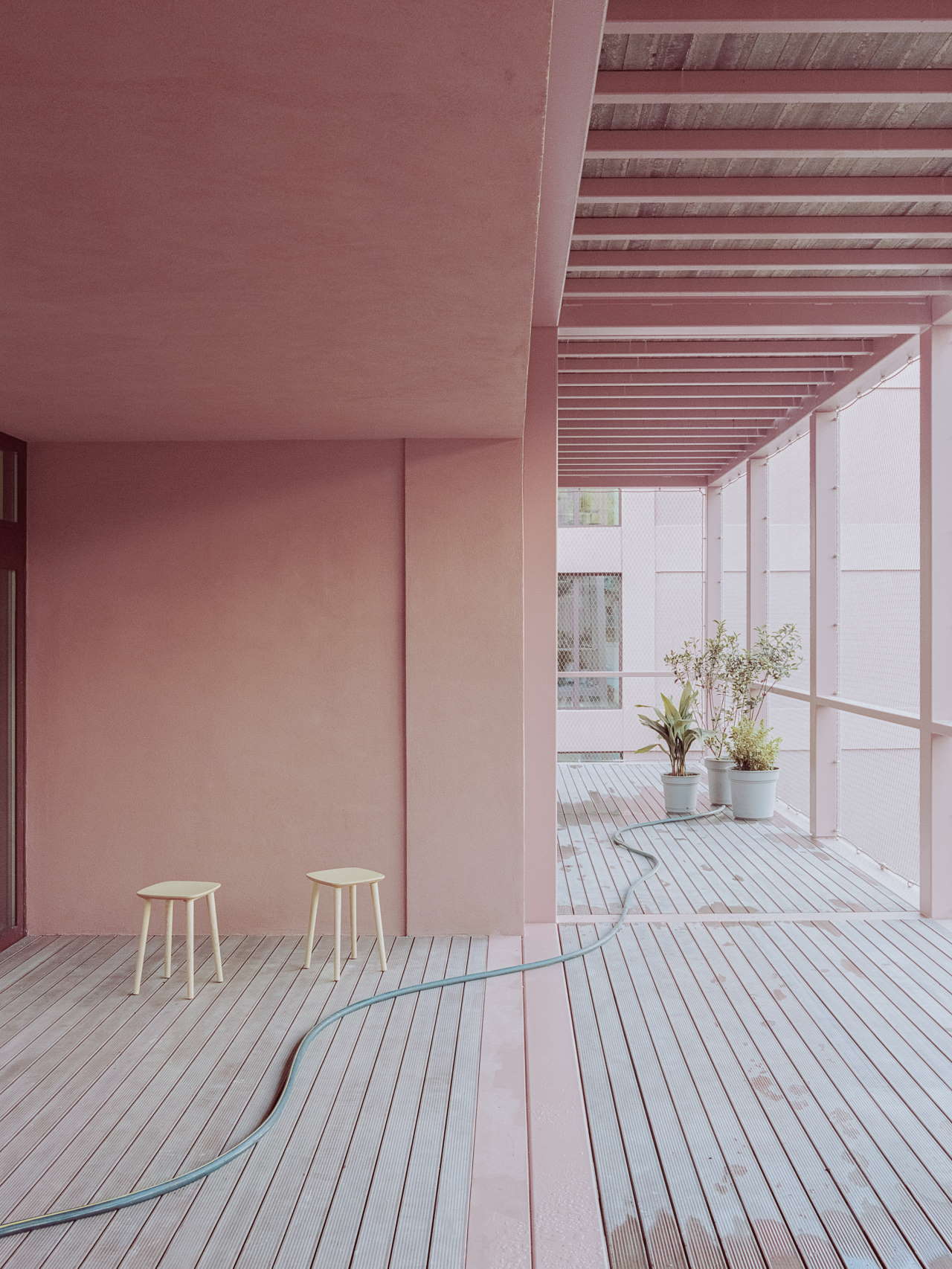
Photo © Simone Bossi.
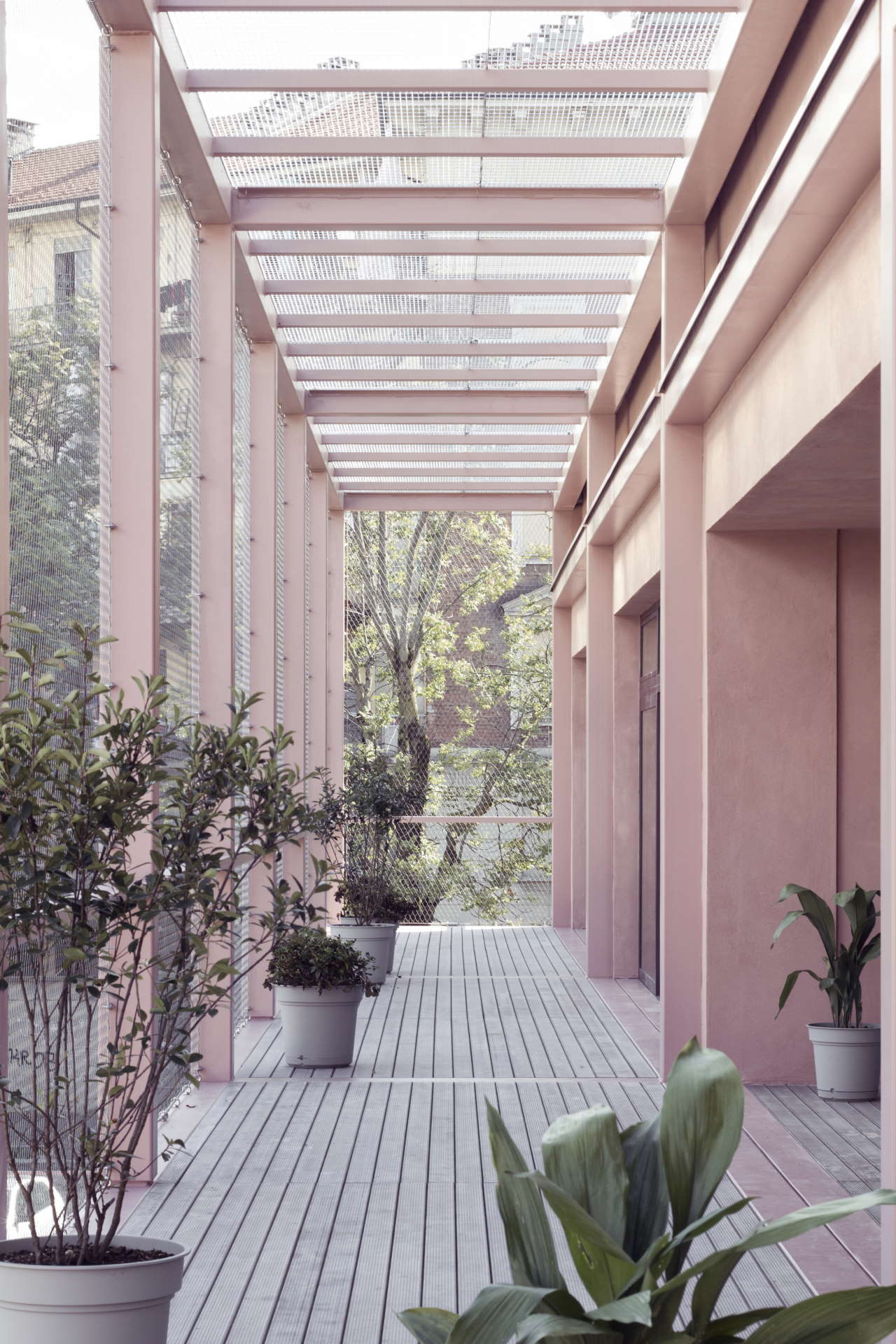
Photo courtesy of BDR bureau.














