Project Name
VestaPosted in
Design, Interior DesignLocation
Area (sqm)
88Completed
July 2019| Detailed Information | |||||
|---|---|---|---|---|---|
| Project Name | Vesta | Posted in | Design, Interior Design | Location |
206, rue Jarry E Montreal, QC H2P 1T5
Canada |
| Architect | Ménard Dworkind Architecture & Design (MRDK) | Area (sqm) | 88 | Completed | July 2019 |
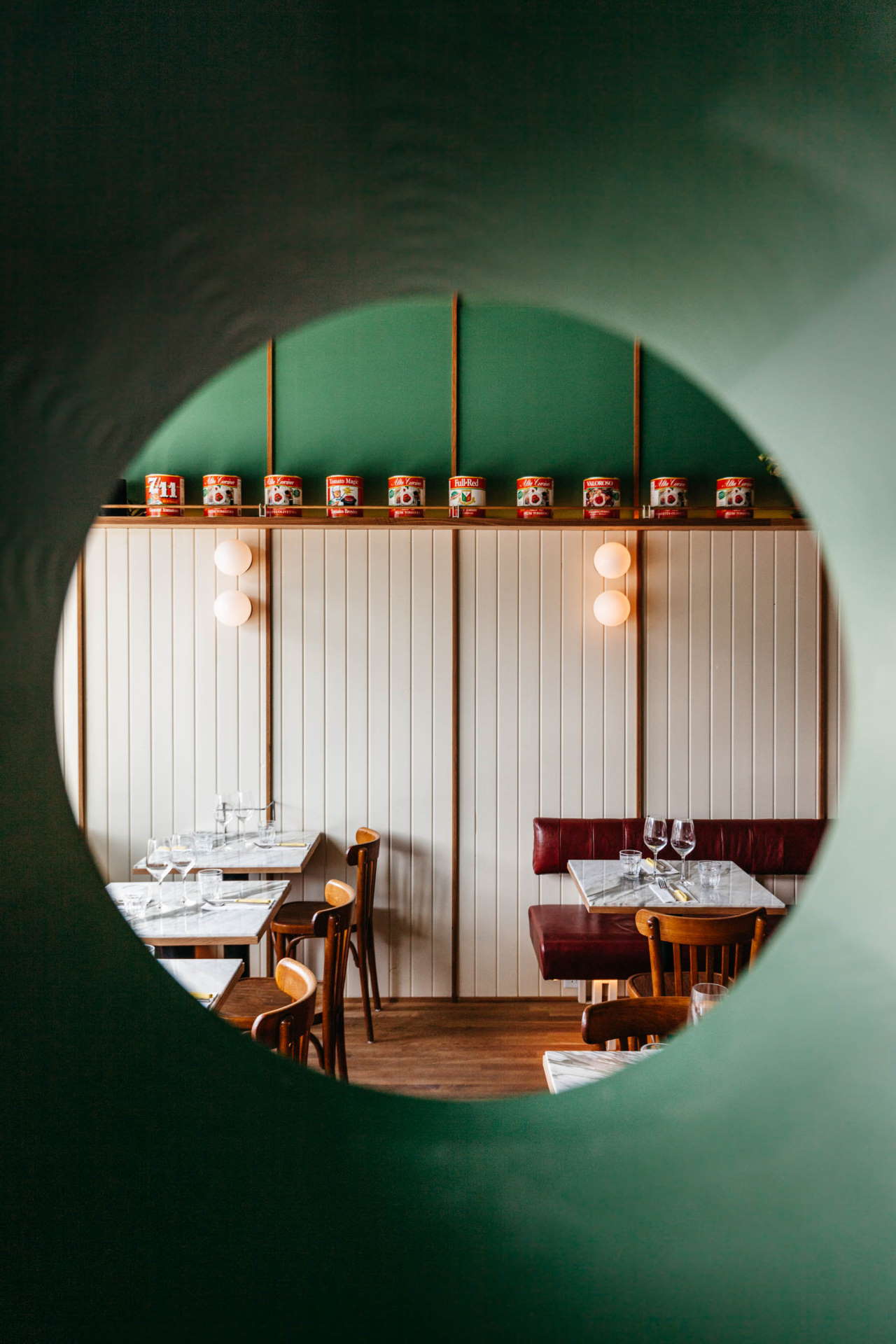
Photo by David Dworkind.
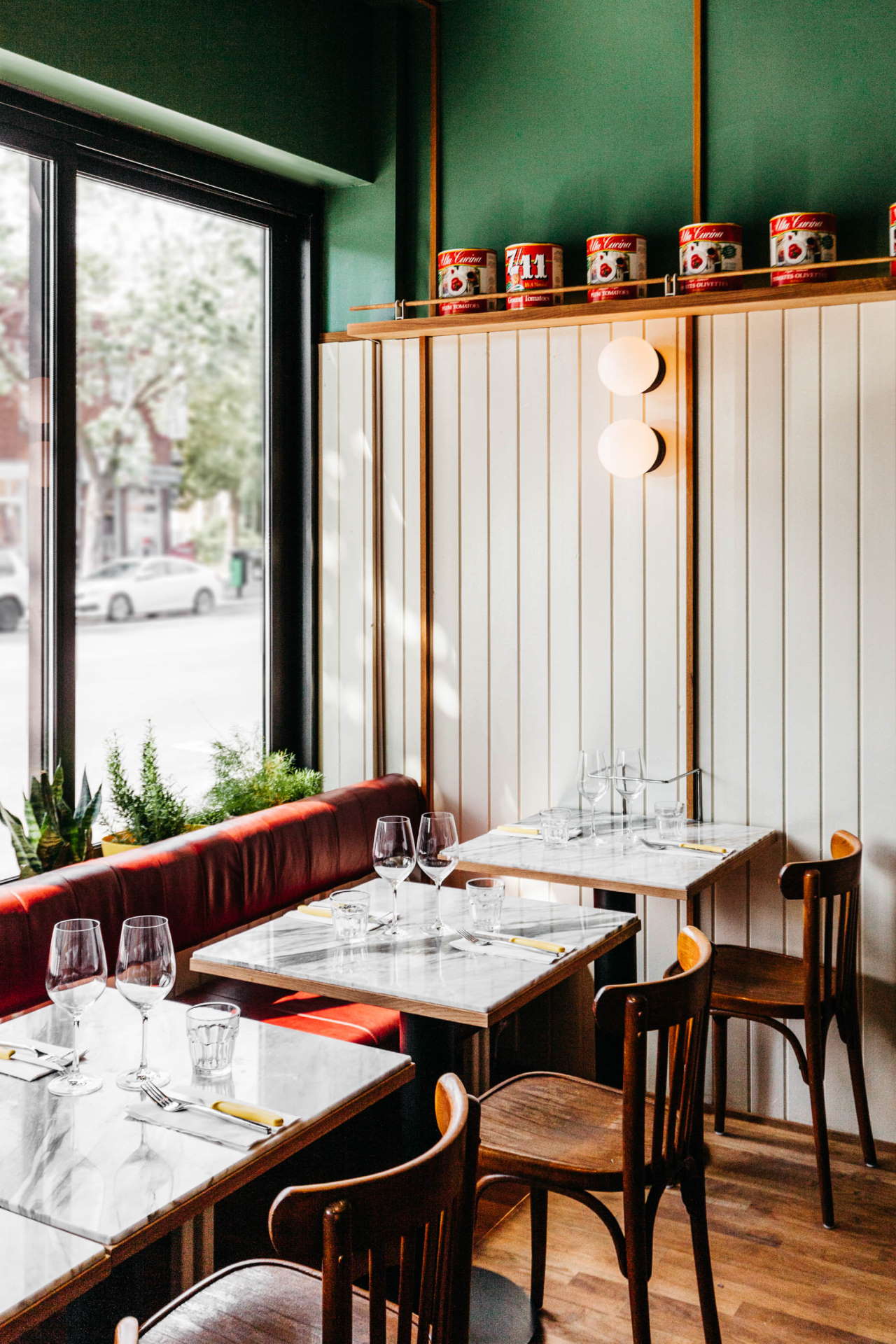
Photo by David Dworkind.
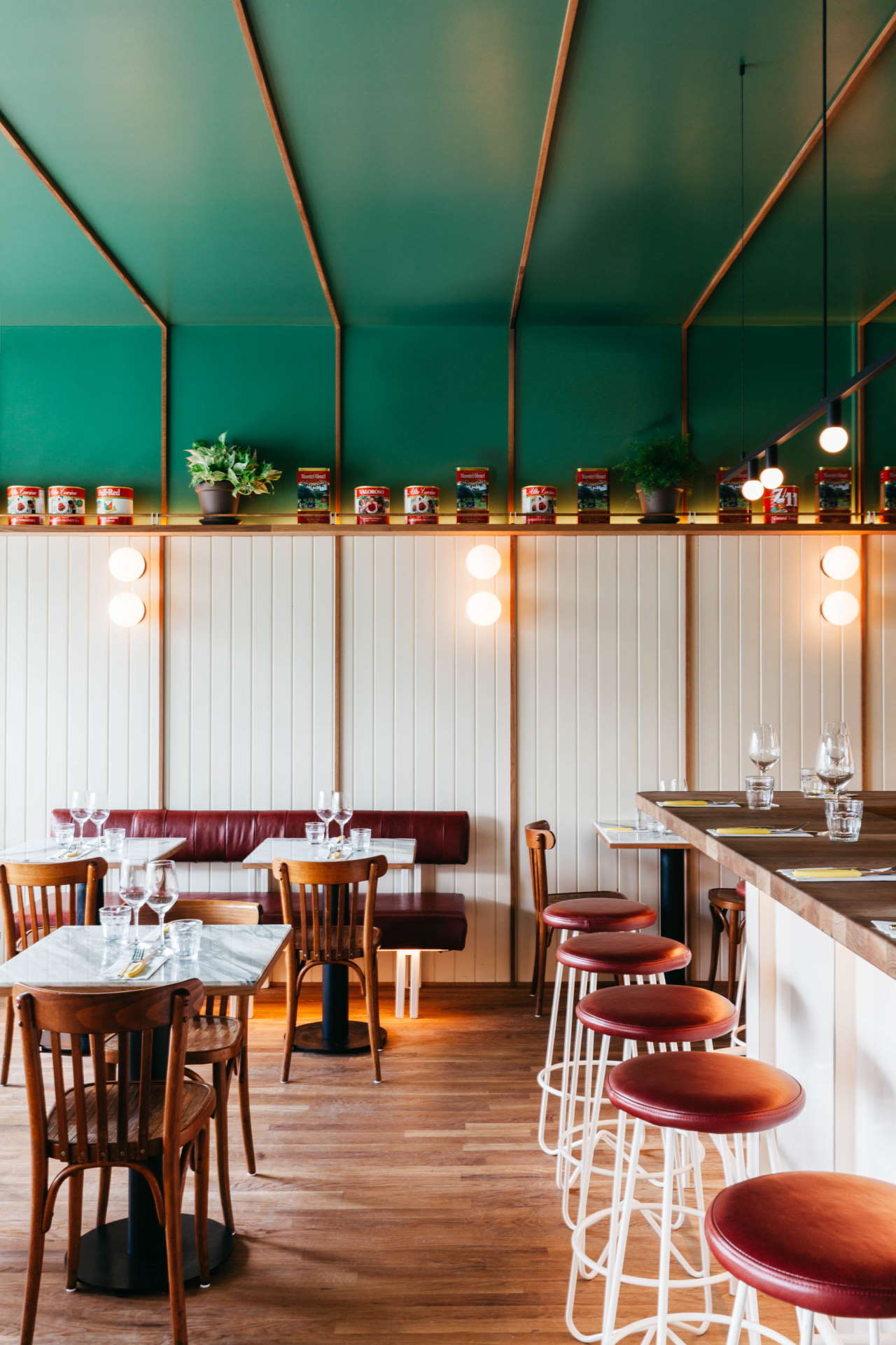
Photo by David Dworkind.
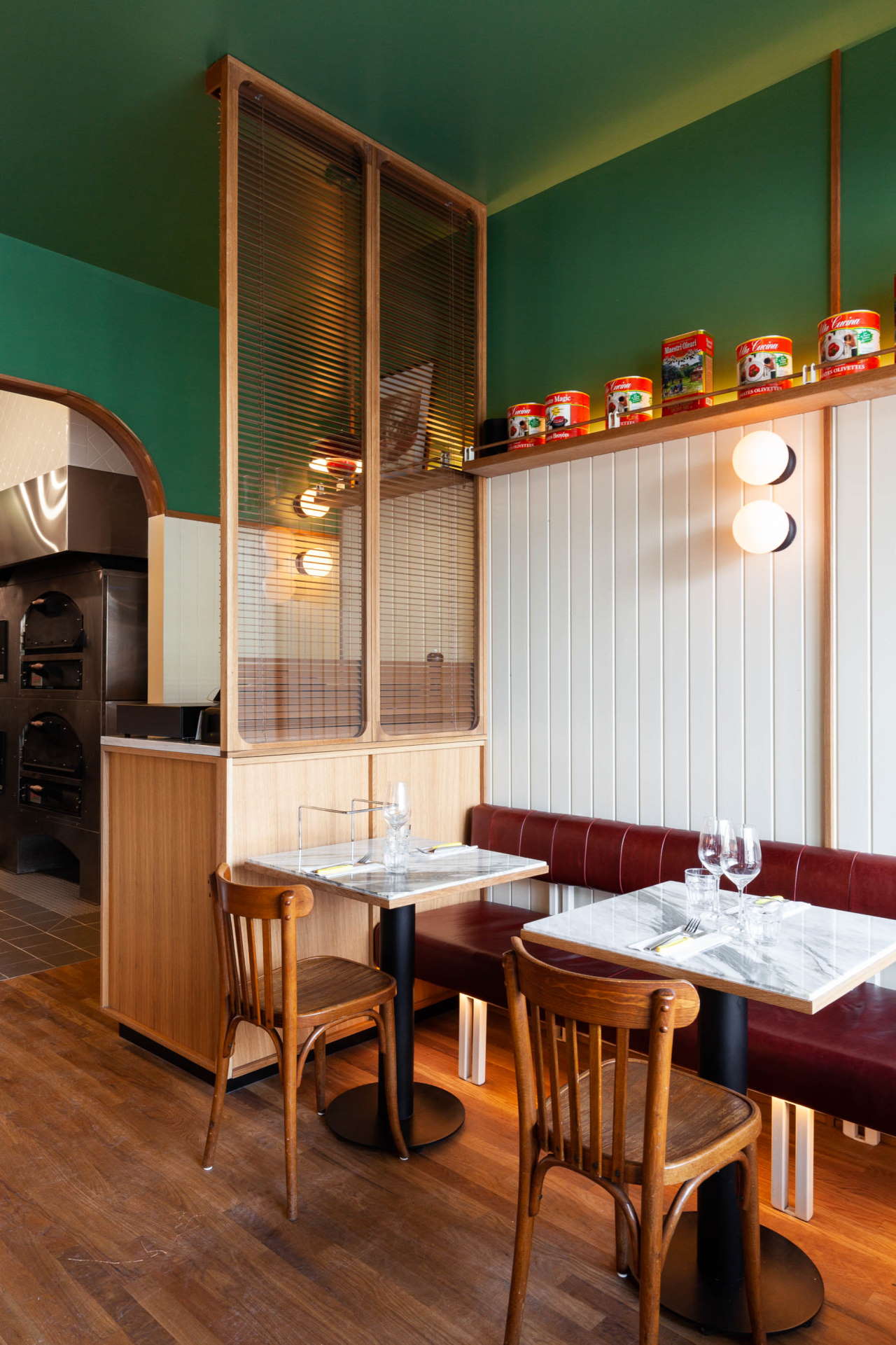
Photo by David Dworkind.
White-painted oak wall panelling, vintage dining chairs and red leather banquette seating channel the atmosphere of 1970s Italian-American family restaurants and imbue the space with familial warmth, further enhanced by the hardwood flooring, pine trimmings and intimate lighting. A slim wooden shelf above the wall panelling carrying potted plants and a series of canned tomatoes whose red labels pop out against the green walls and ceiling is a charming decorative feature adding yet more familial undertones.
At the centre of the restaurant, a small bar clad in beige-painted steel topped with an oak counter adds an industrial vibe as do the custom-made wine rack made of hot rolled steel and the slim linear light pendant by local lighting workshop Lambert & Fils, both painted black.

Photo by David Dworkind.
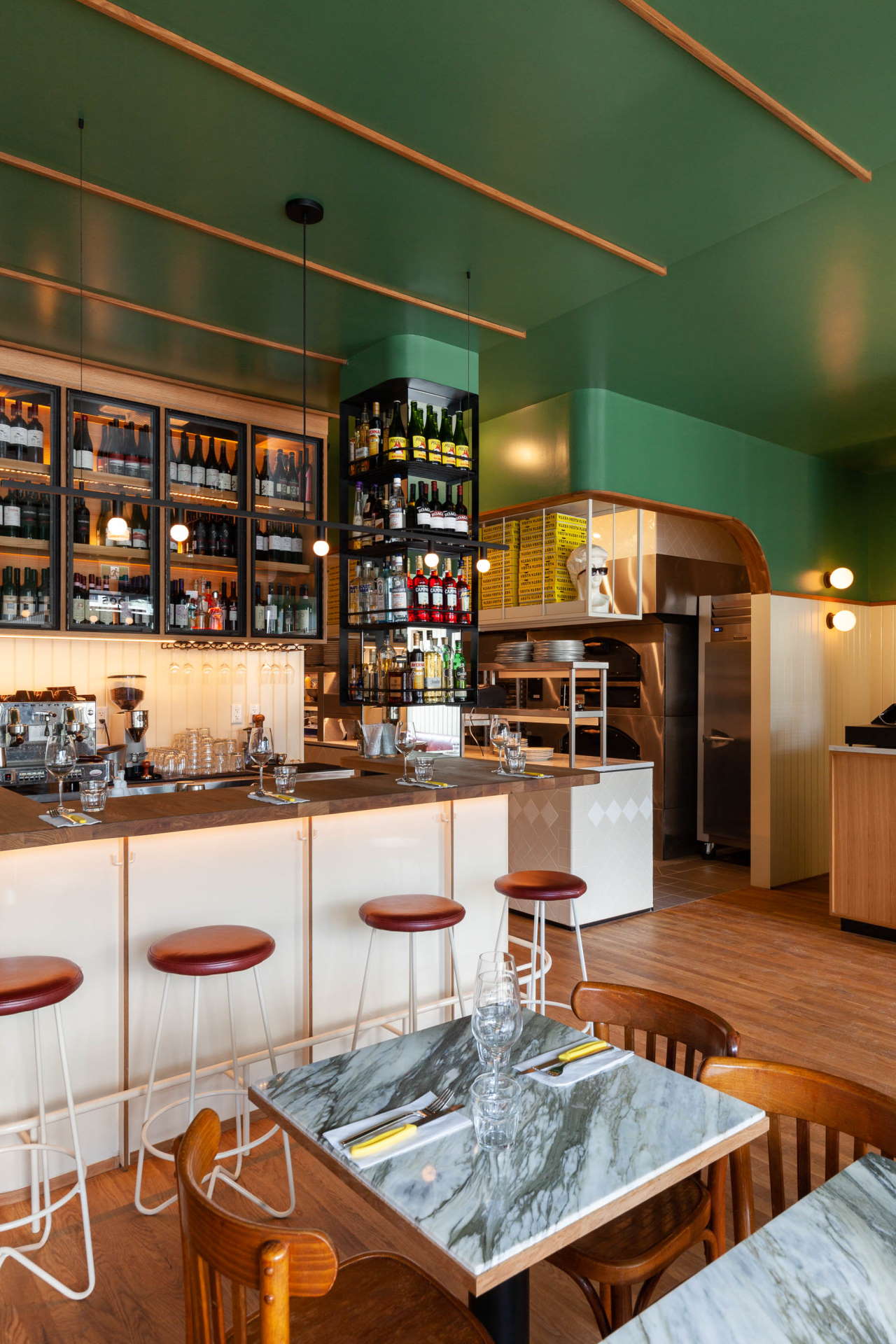
Photo by David Dworkind.
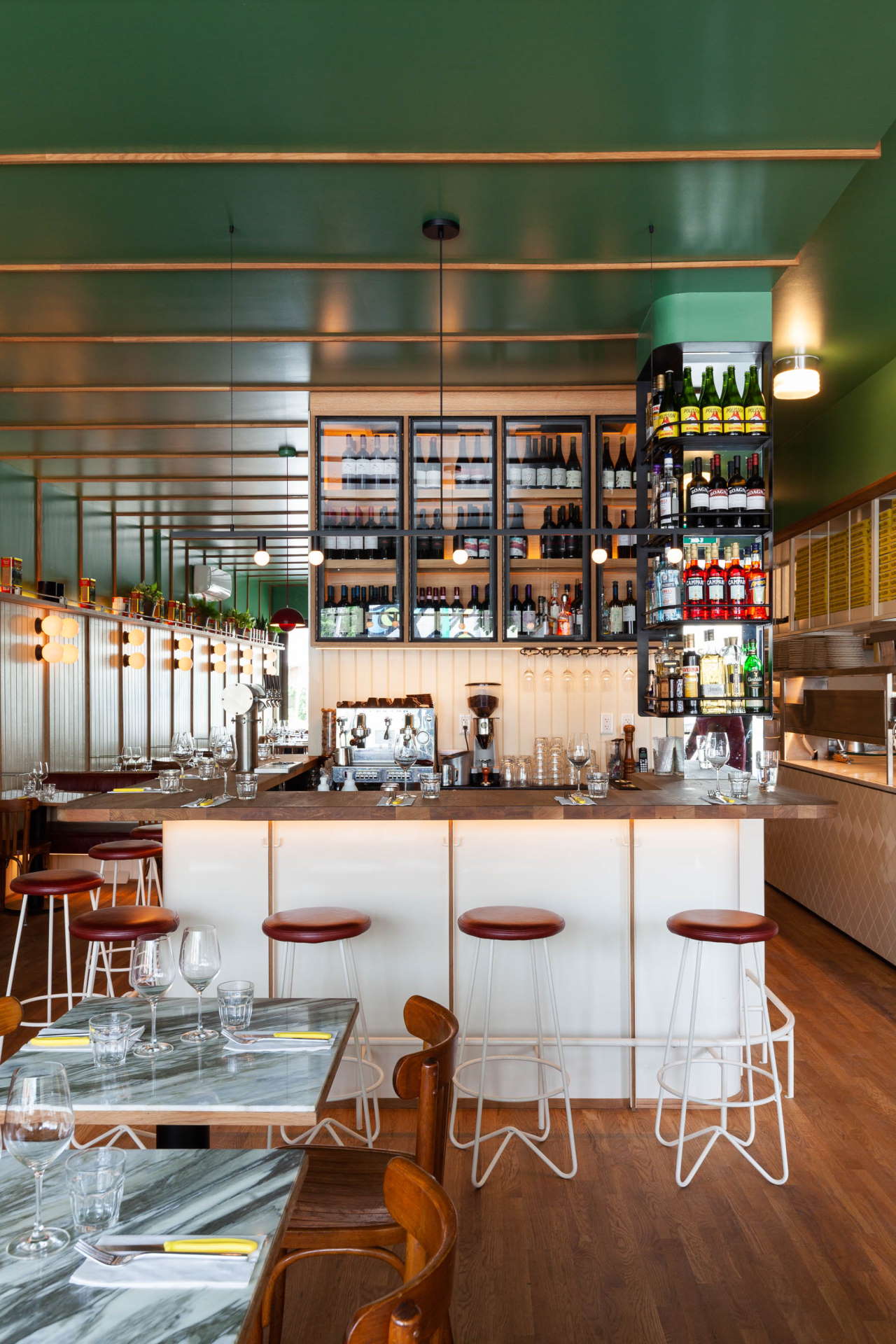
Photo by David Dworkind.
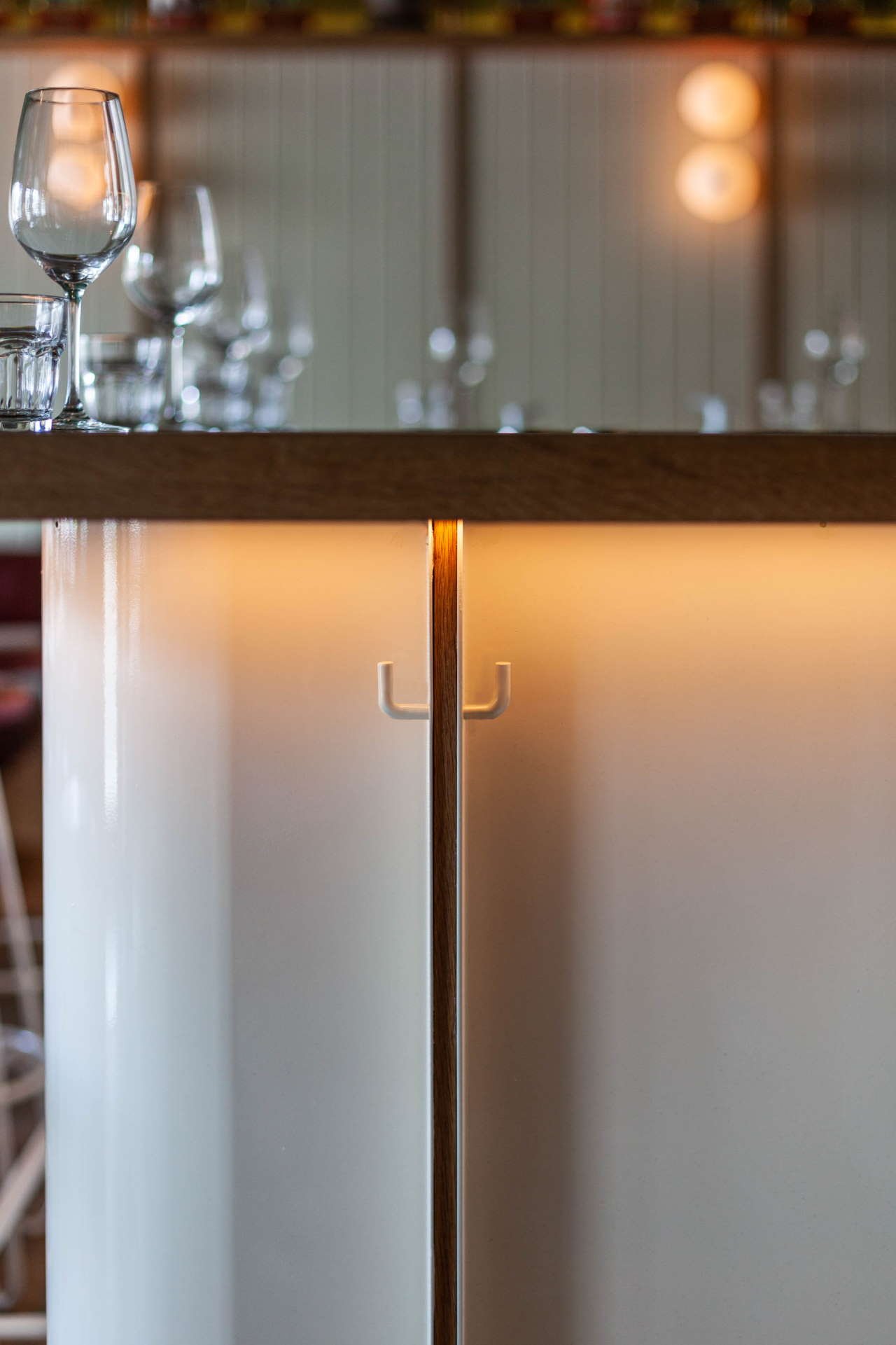
Photo by David Dworkind.
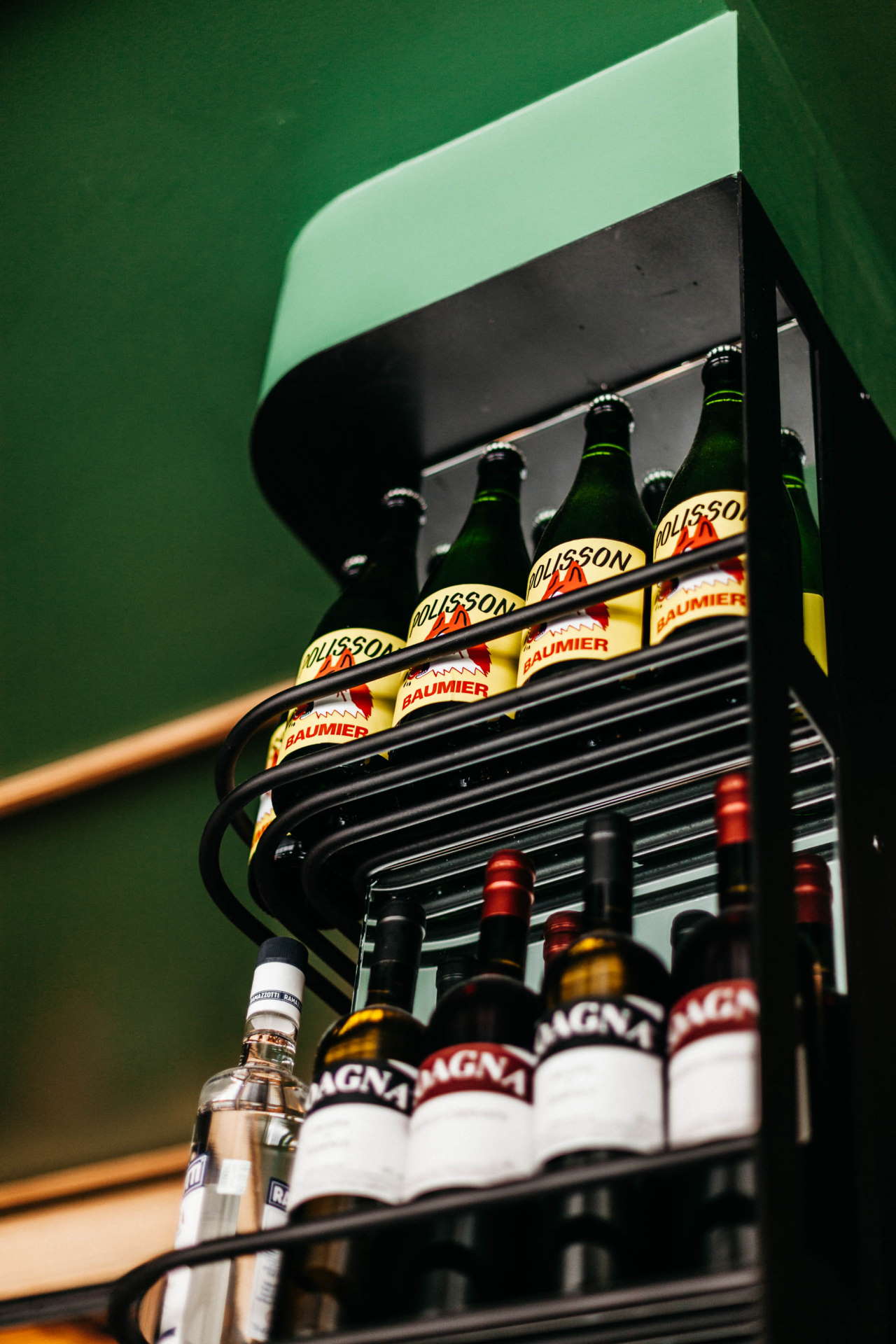
Photo by David Dworkind.
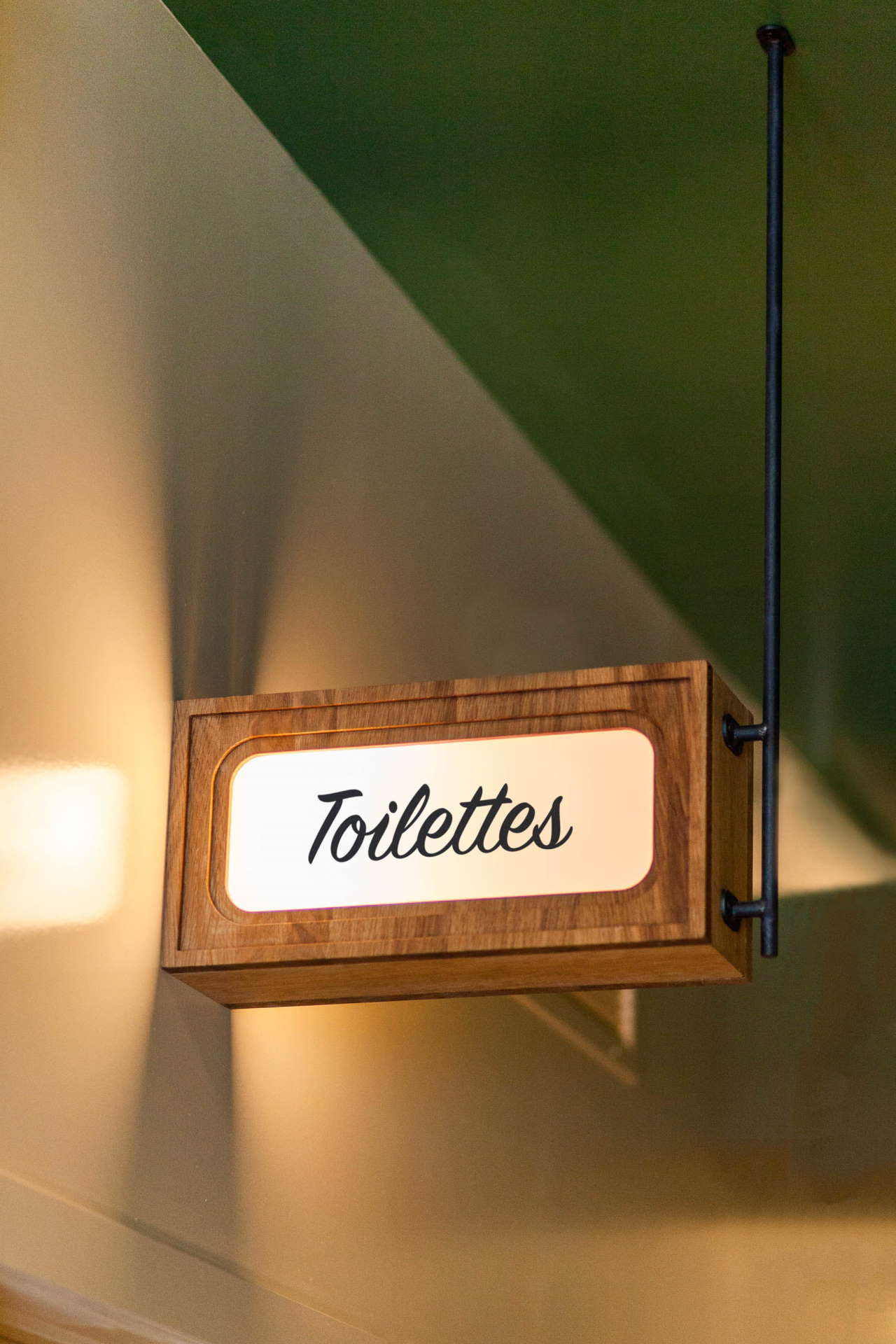
Photo by David Dworkind.
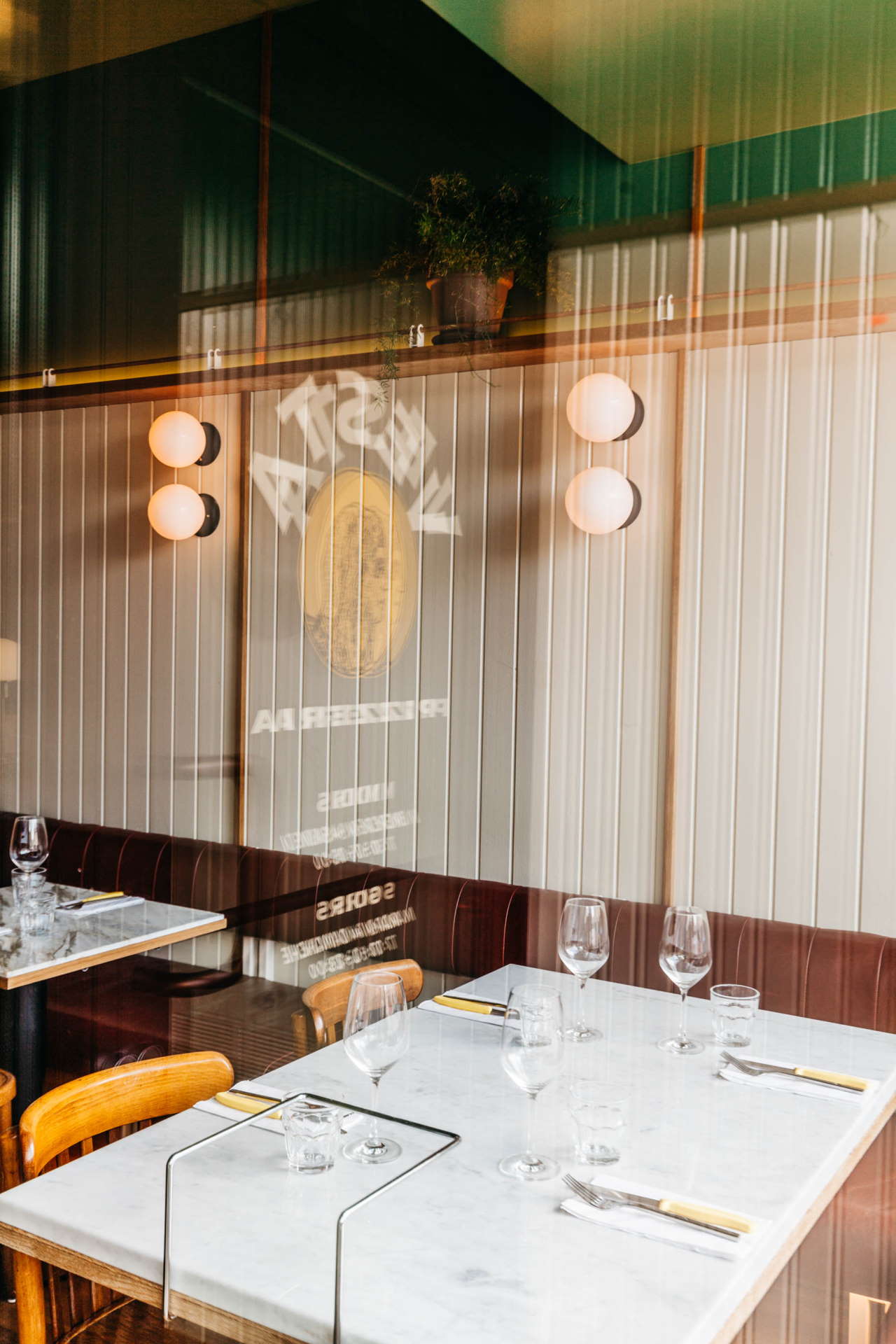
Photo by David Dworkind.
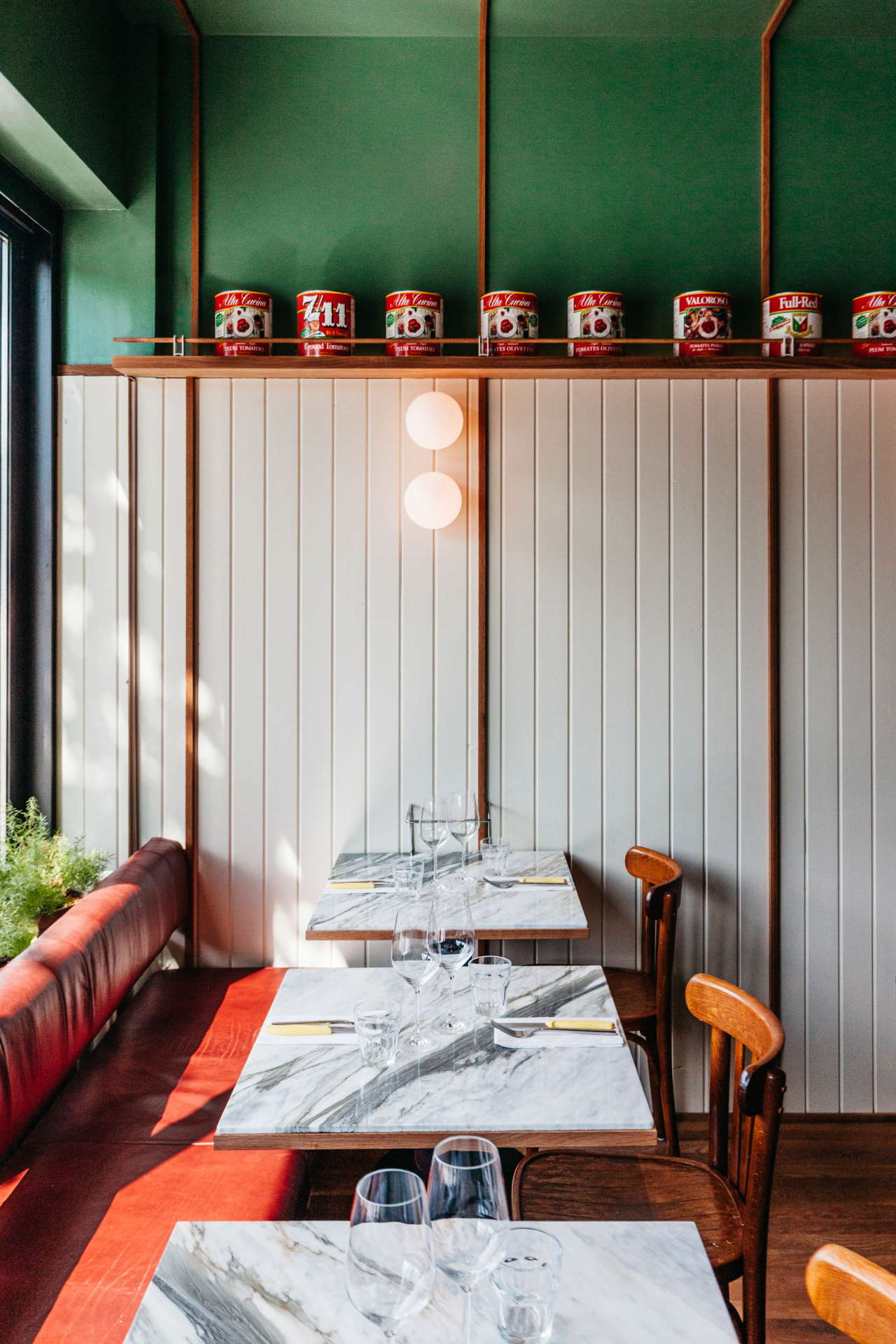
Photo by David Dworkind.
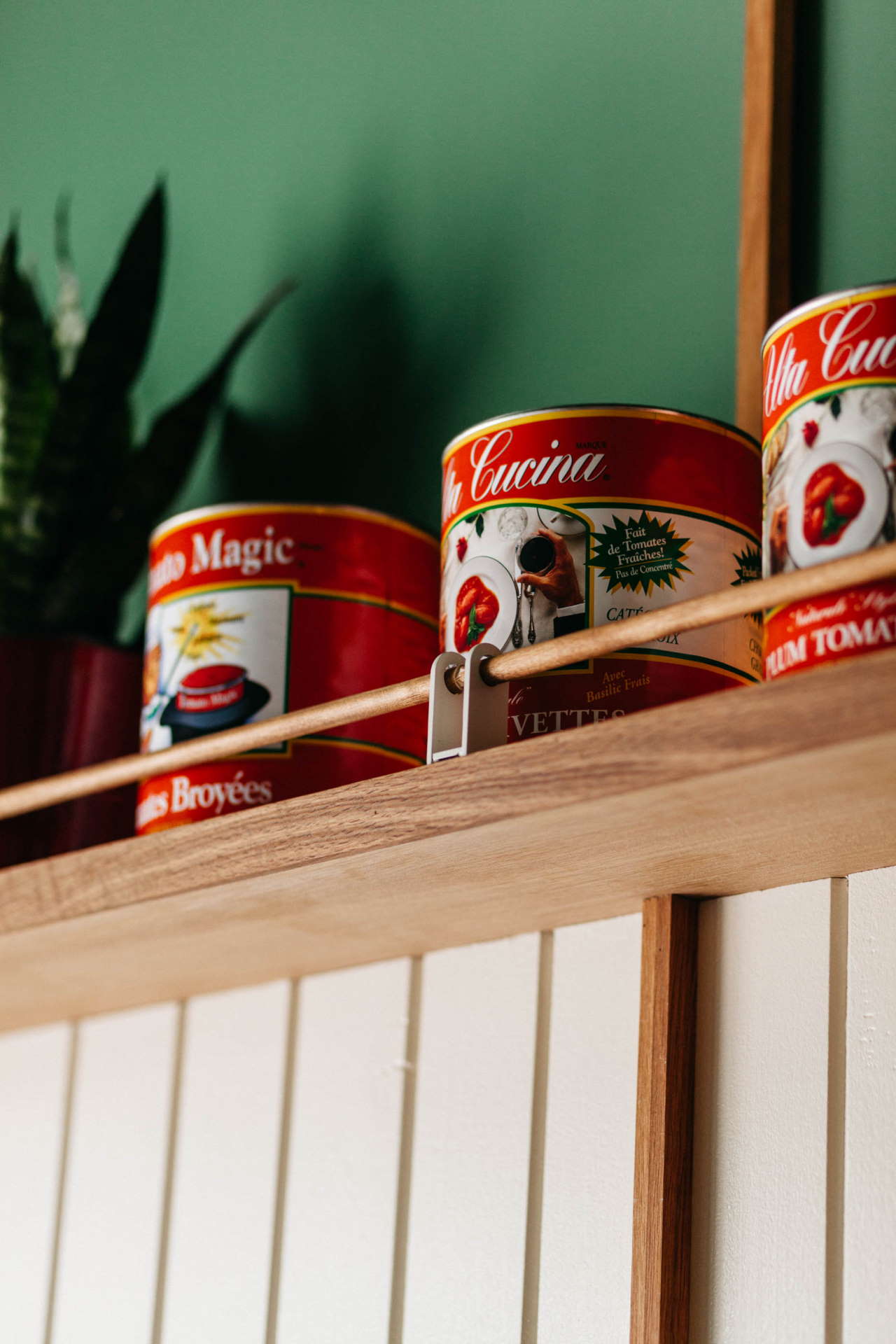
Photo by David Dworkind.
As industrial in sensibility is the enormous pizza oven, imported from New York, whose gleaming metallic volume takes centre stage in the restaurant’s open kitchen. Patrons not only get the opportunity to watch the cooks scoop the pizzas in and out of the oven, but can also enjoy them theatrically tossing the pizza dough in the air and adding toppings on the large prep-counter made from white Carrara marble. The open kitchen itself is demarcated by a six-metre long pizza box rack designed to accommodate the large number of take-out orders. Sporting a vibrant yellow colour, the stacked pizza boxes on the white-painted rack make for quite the Pop Art-like installation.
Just as bold in concept and exquisite in craftsmanship are the square tables in the dining area which were made from discarded marble tiles salvaged from liquidation and set in oak frames. Distinctive features like these are indicative of MRDK’s detail-oriented design philosophy and innovative approach which enables them to tackle each project afresh to create a distinct, coherent narrative.
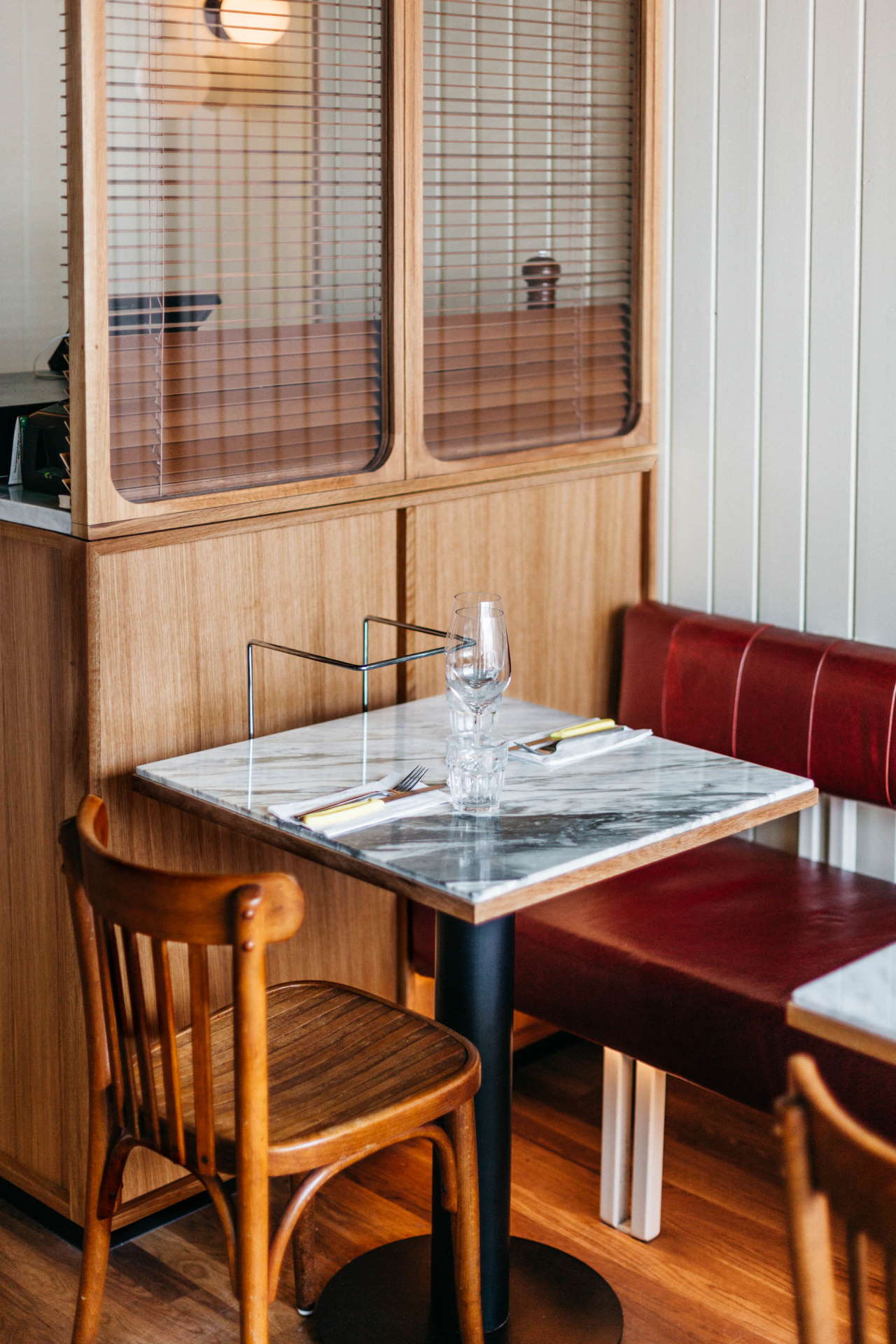
Photo by David Dworkind.
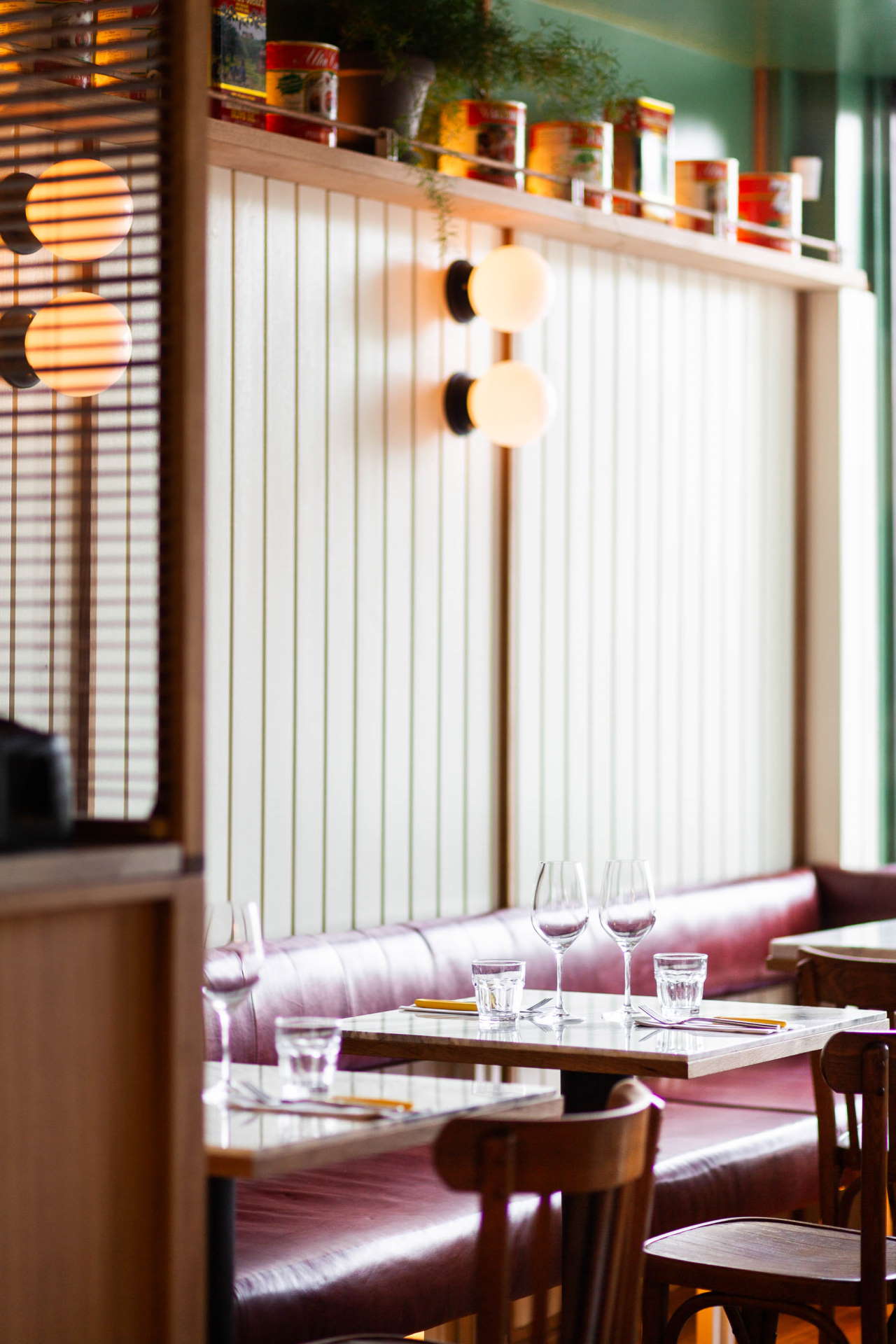
Photo by David Dworkind.
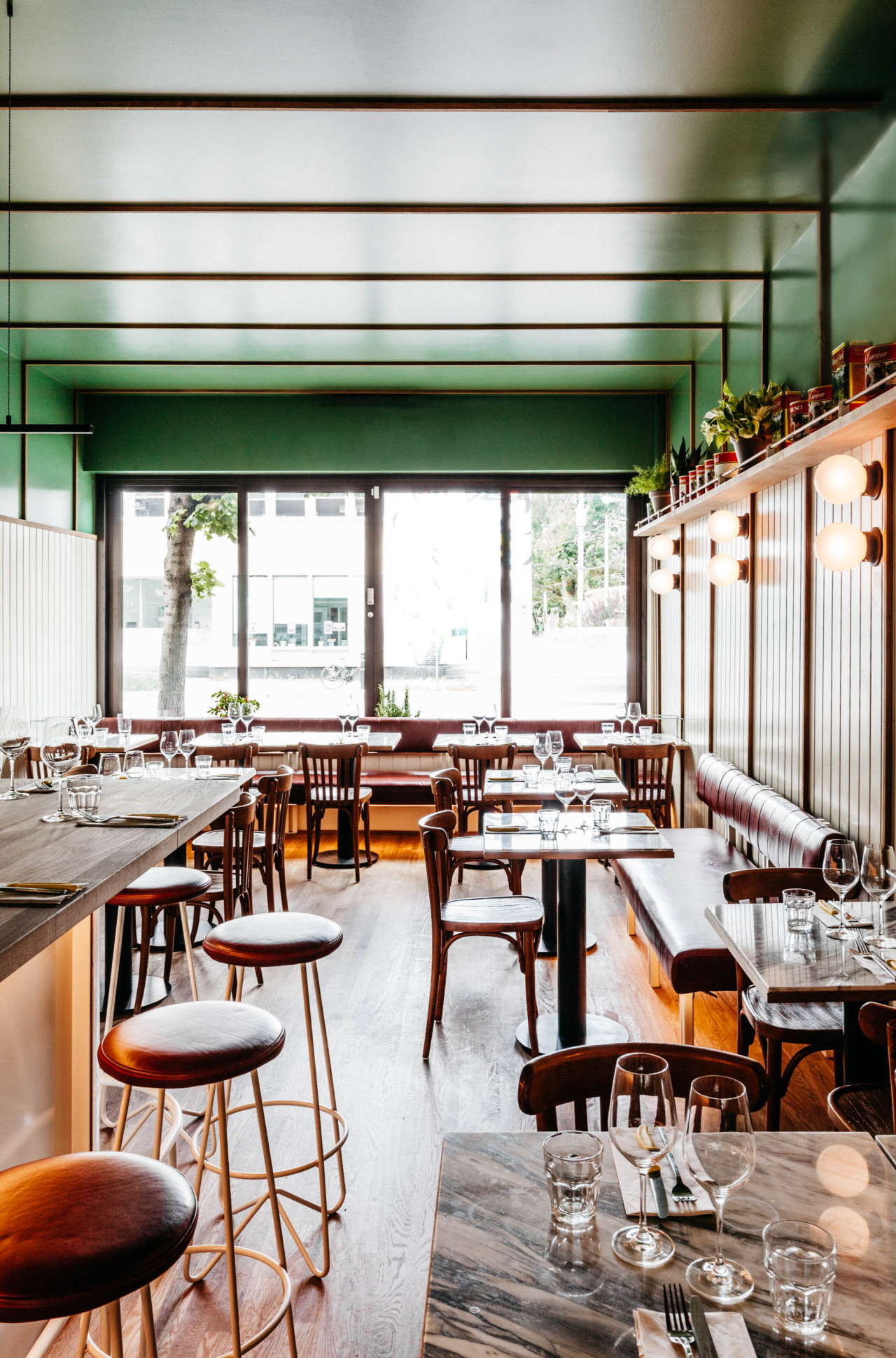
Photo by David Dworkind.
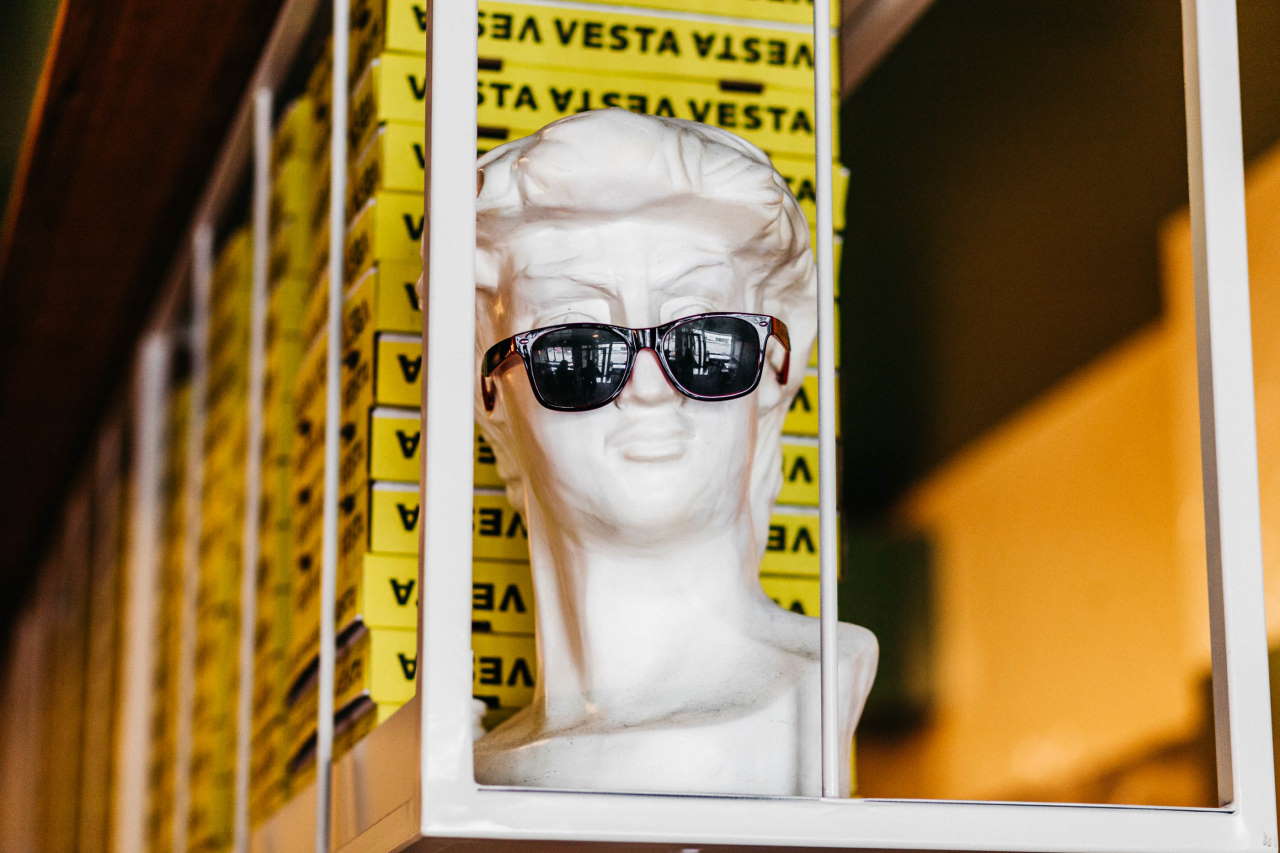
Photo by David Dworkind.
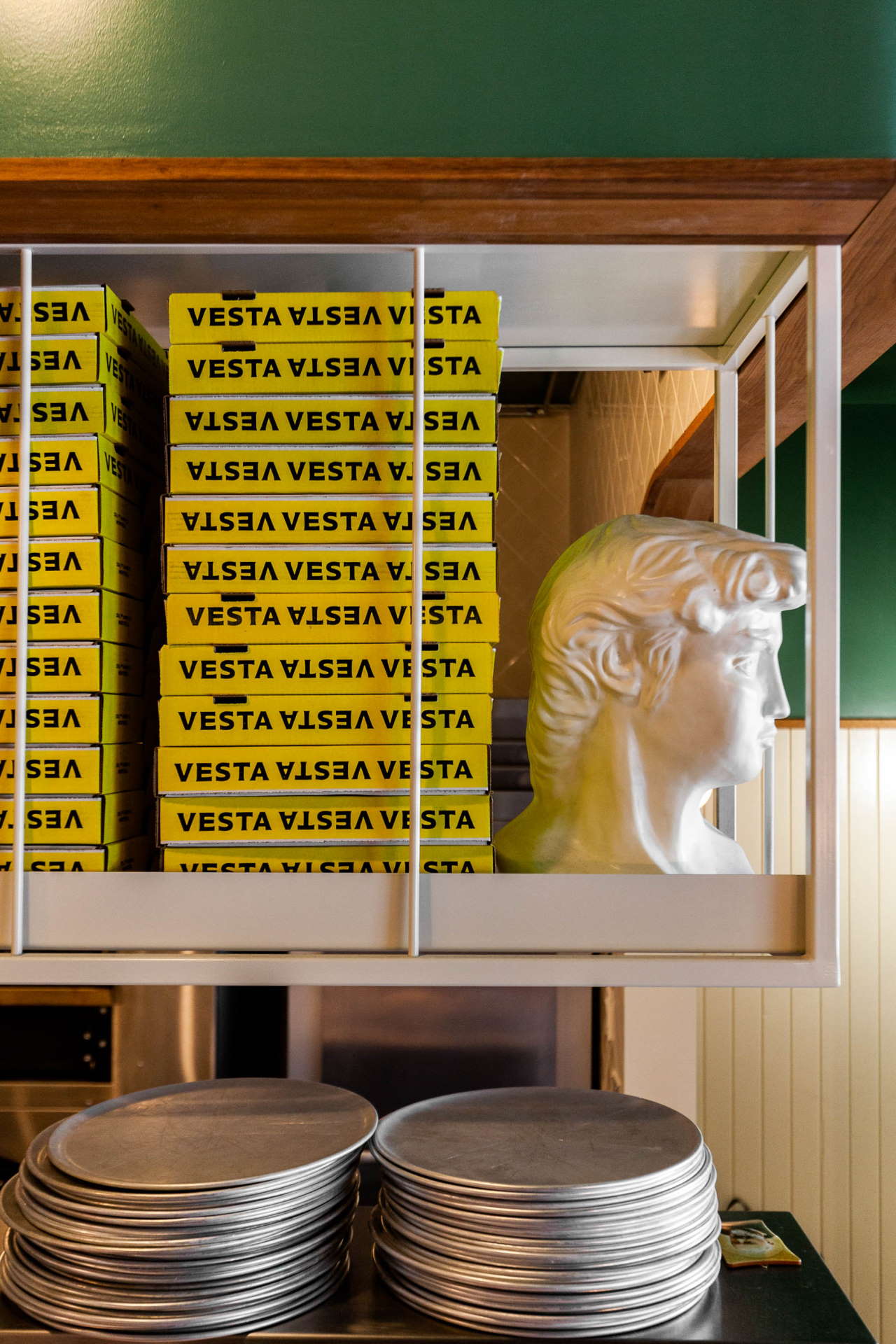
Photo by David Dworkind.
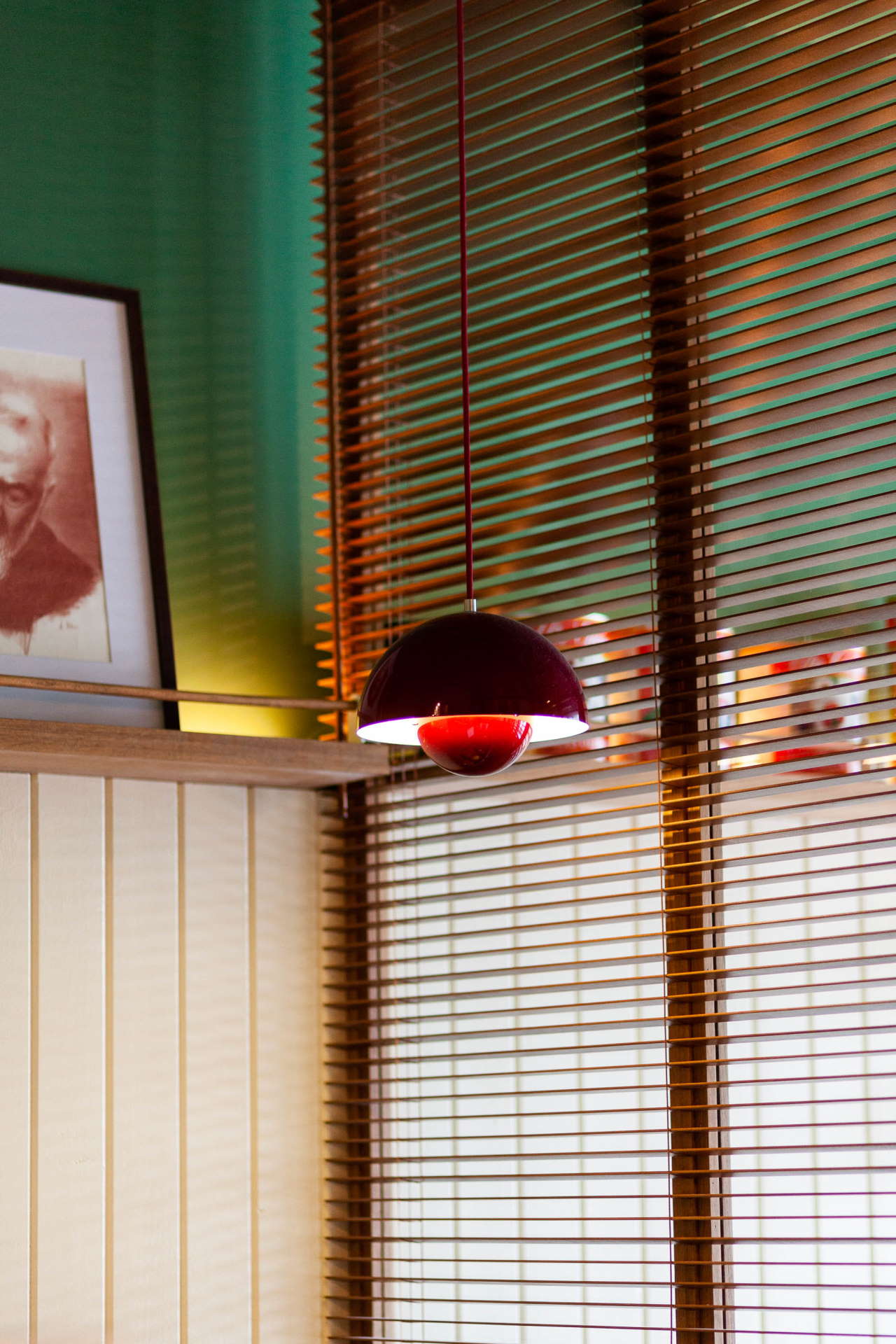
Photo by David Dworkind.
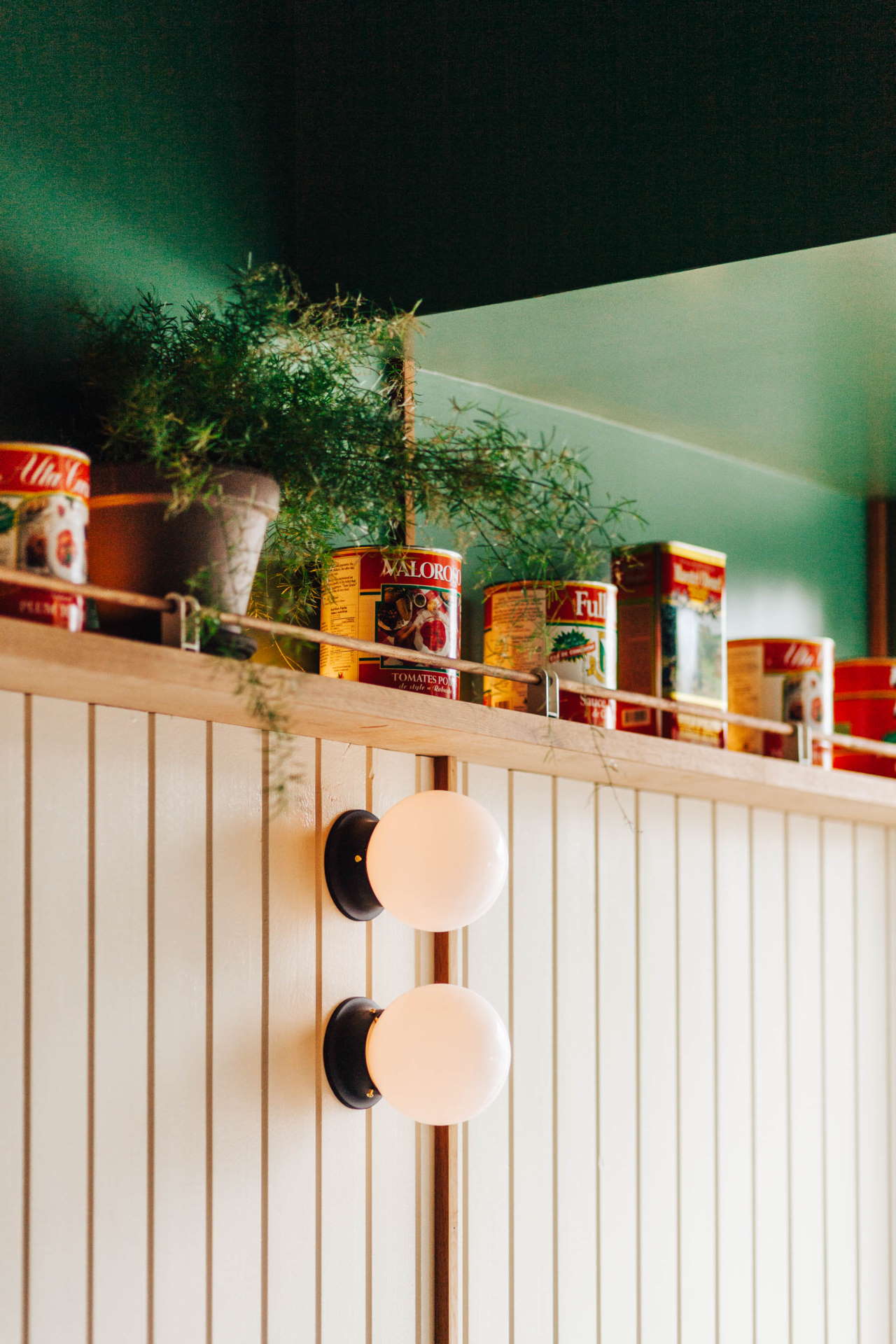
Photo by David Dworkind.
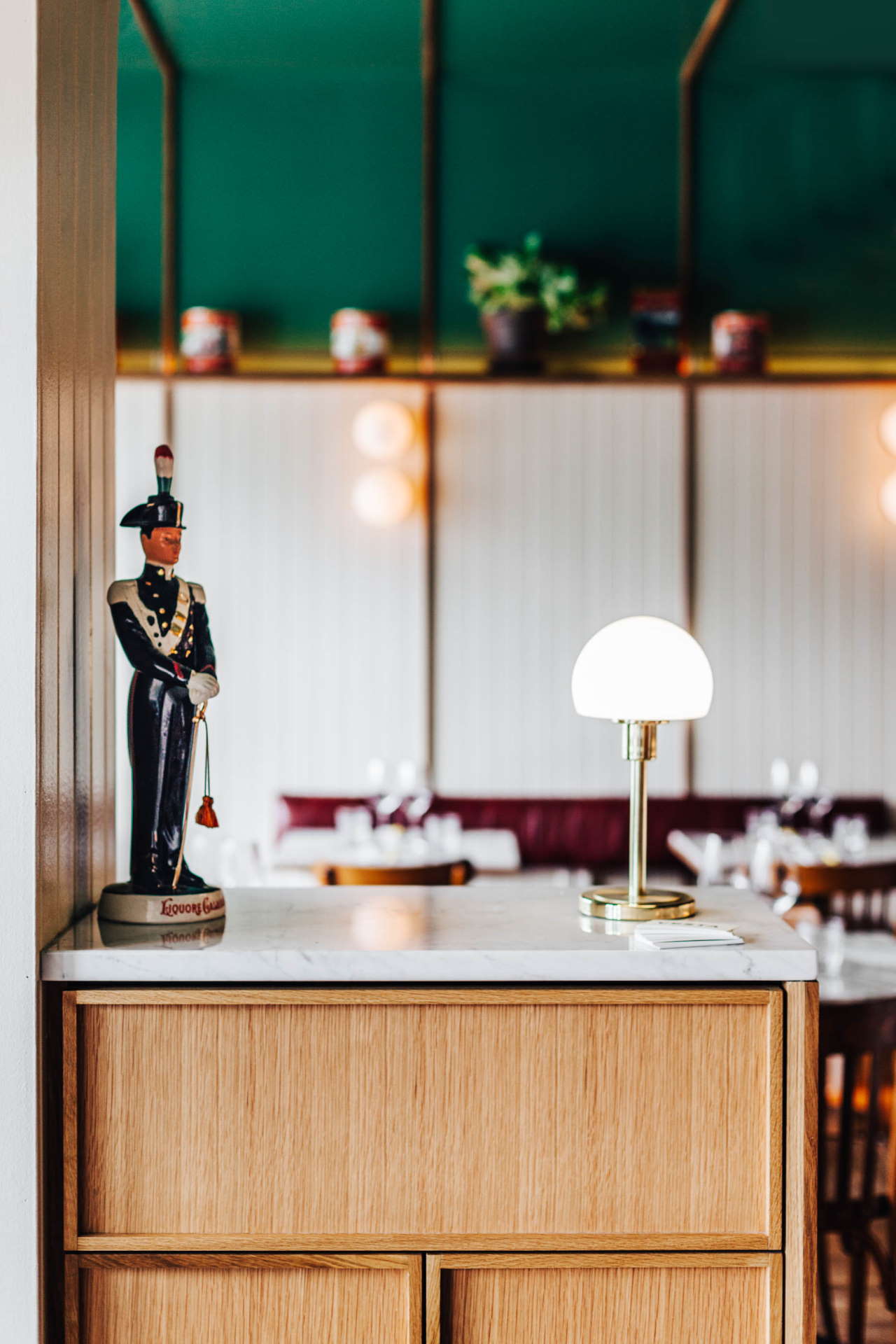
Photo by David Dworkind.
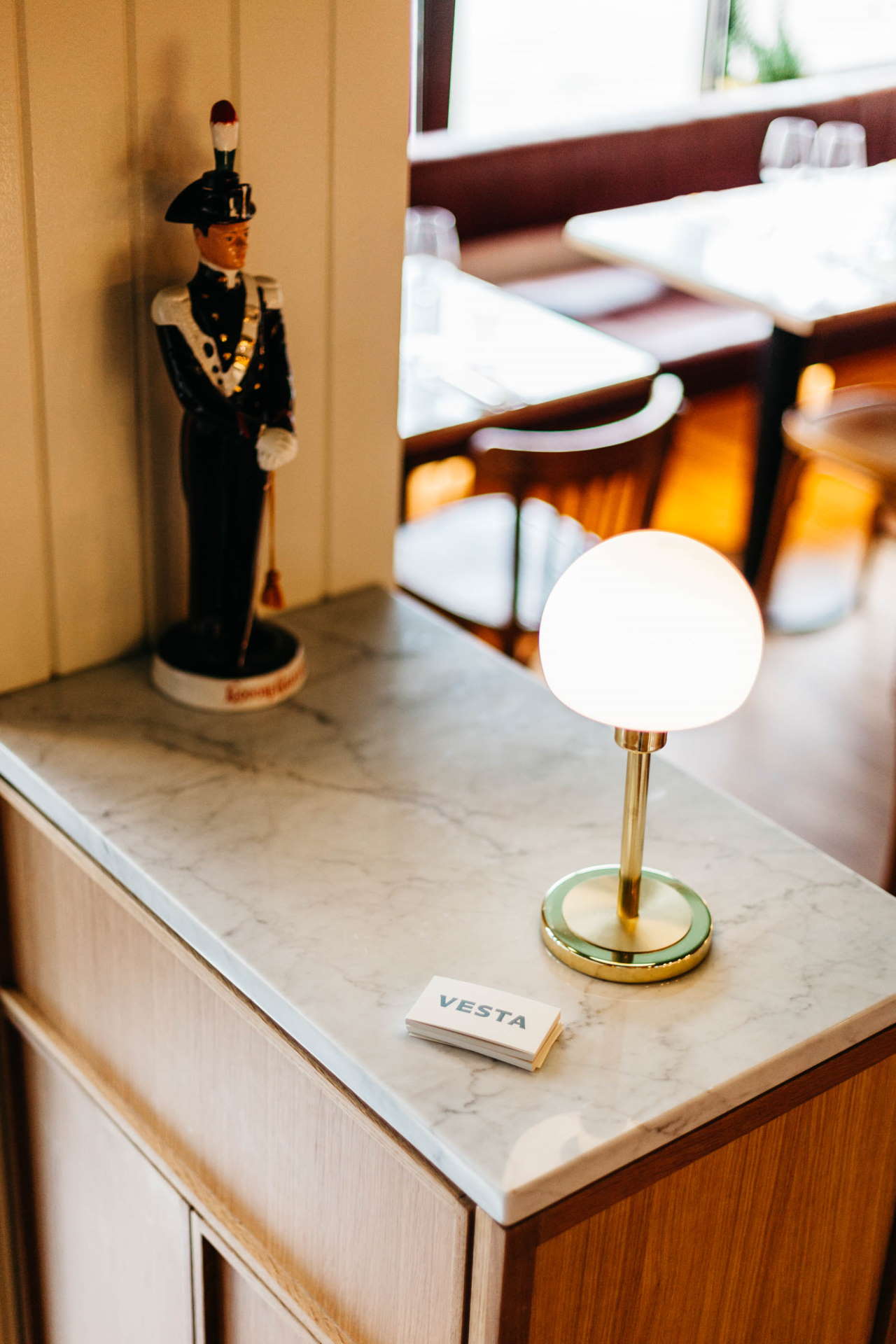
Photo by David Dworkind.














