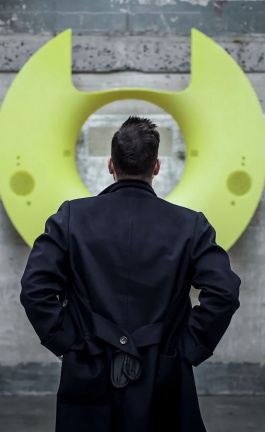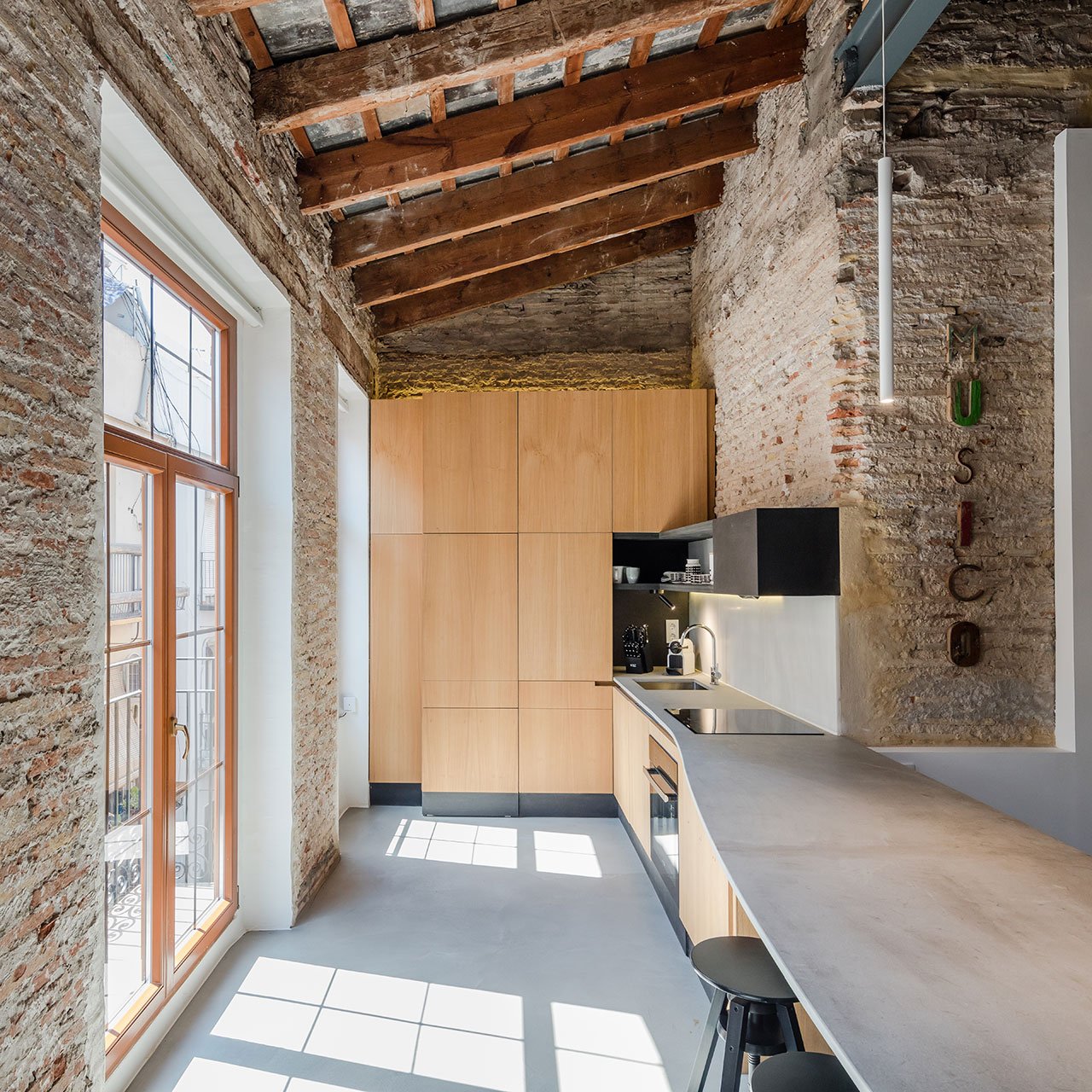
Photo by João Morgado.
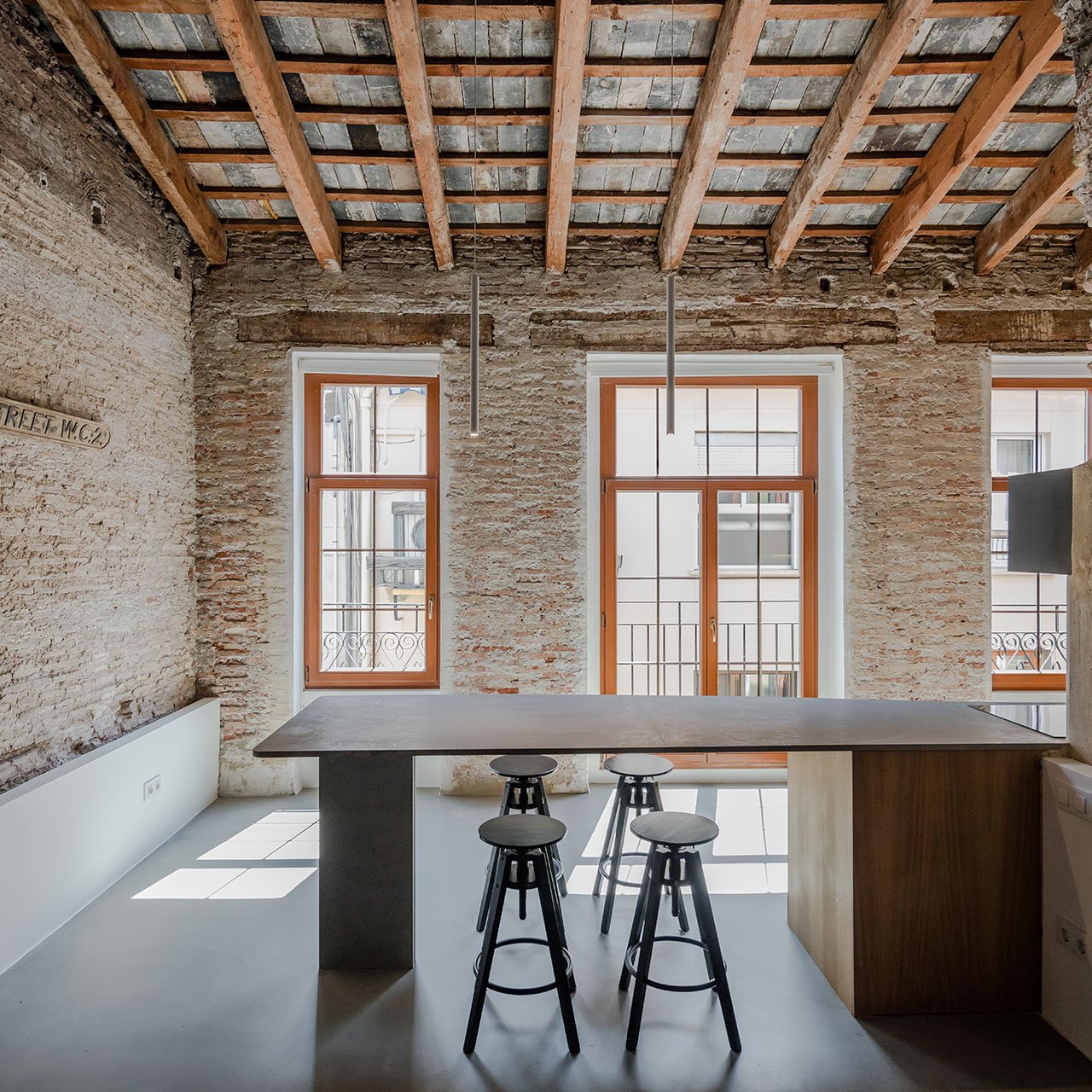
Photo by João Morgado.
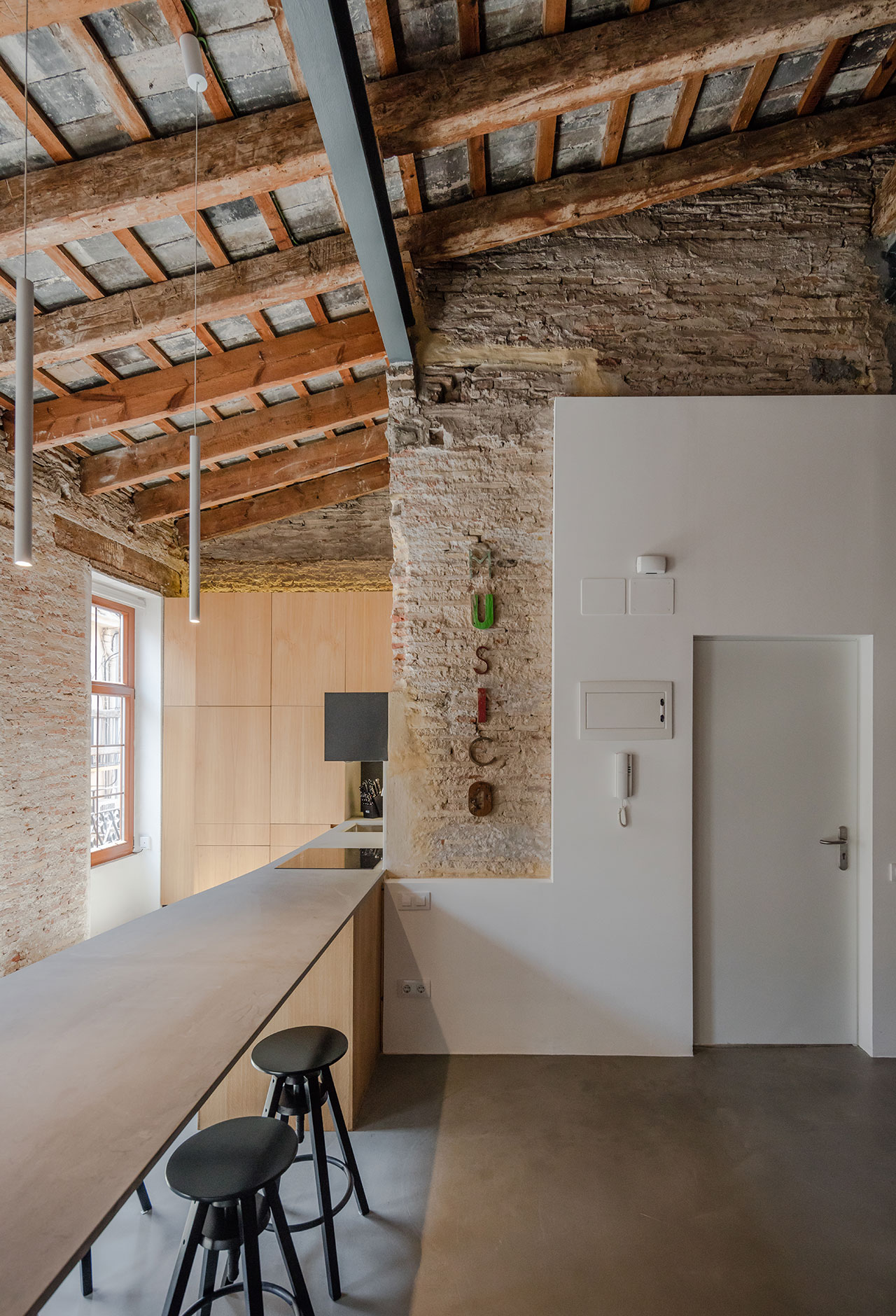
Photo by João Morgado.
This being an apartment of limited space, the increased ceiling height, permitted by the decision not to install a suspended ceiling, also provides a much needed sense of spaciousness, as does the sequential layout of interconnected rooms - kitchen and dining area in the front, lounge in the middle, and bedroom with an en-suite bathroom in the back - which makes the apartment’s entire depth visible while leaving the existing roof structure undisturbed.
Conceived as a single space, the apartment's spatial calibre is further enhanced by emphasizing its vertical and horizontal dimensions. The latter is accentuated by the long kitchen worktop-cum-dining counter, the plasterboard wainscoting that runs along the entire depth of the apartment and the concealed lighting incorporated within.
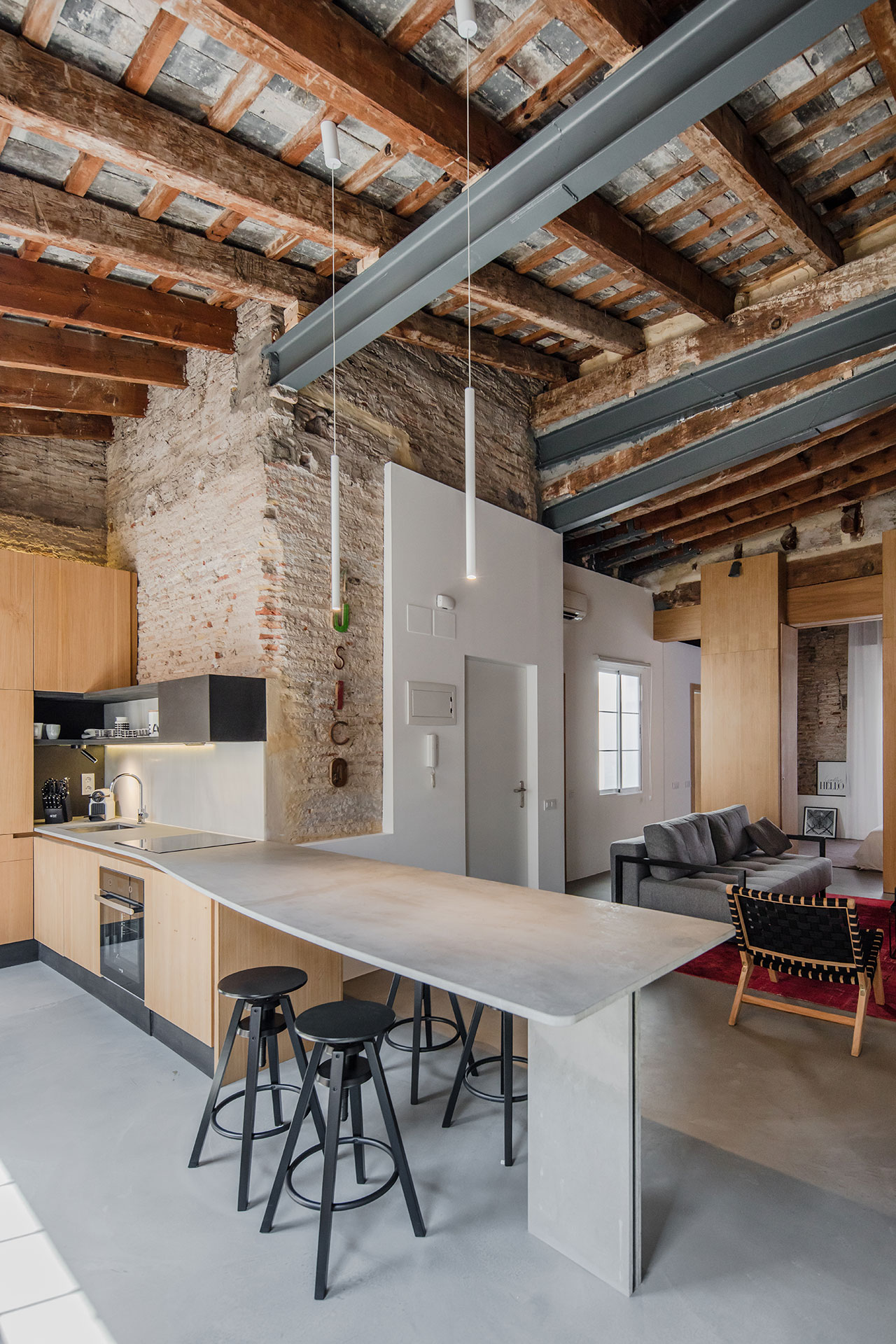
Photo by João Morgado.
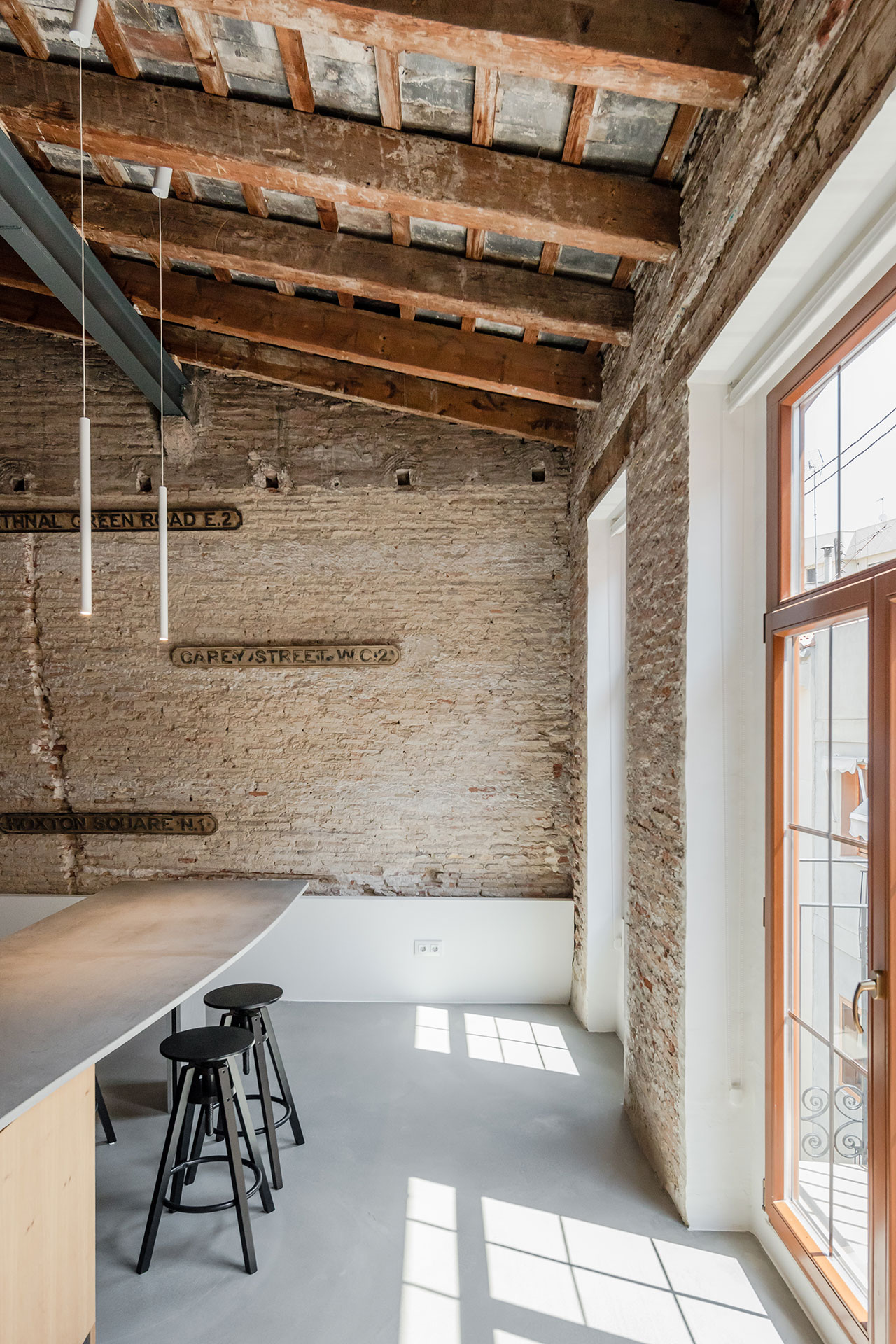
Photo by João Morgado.
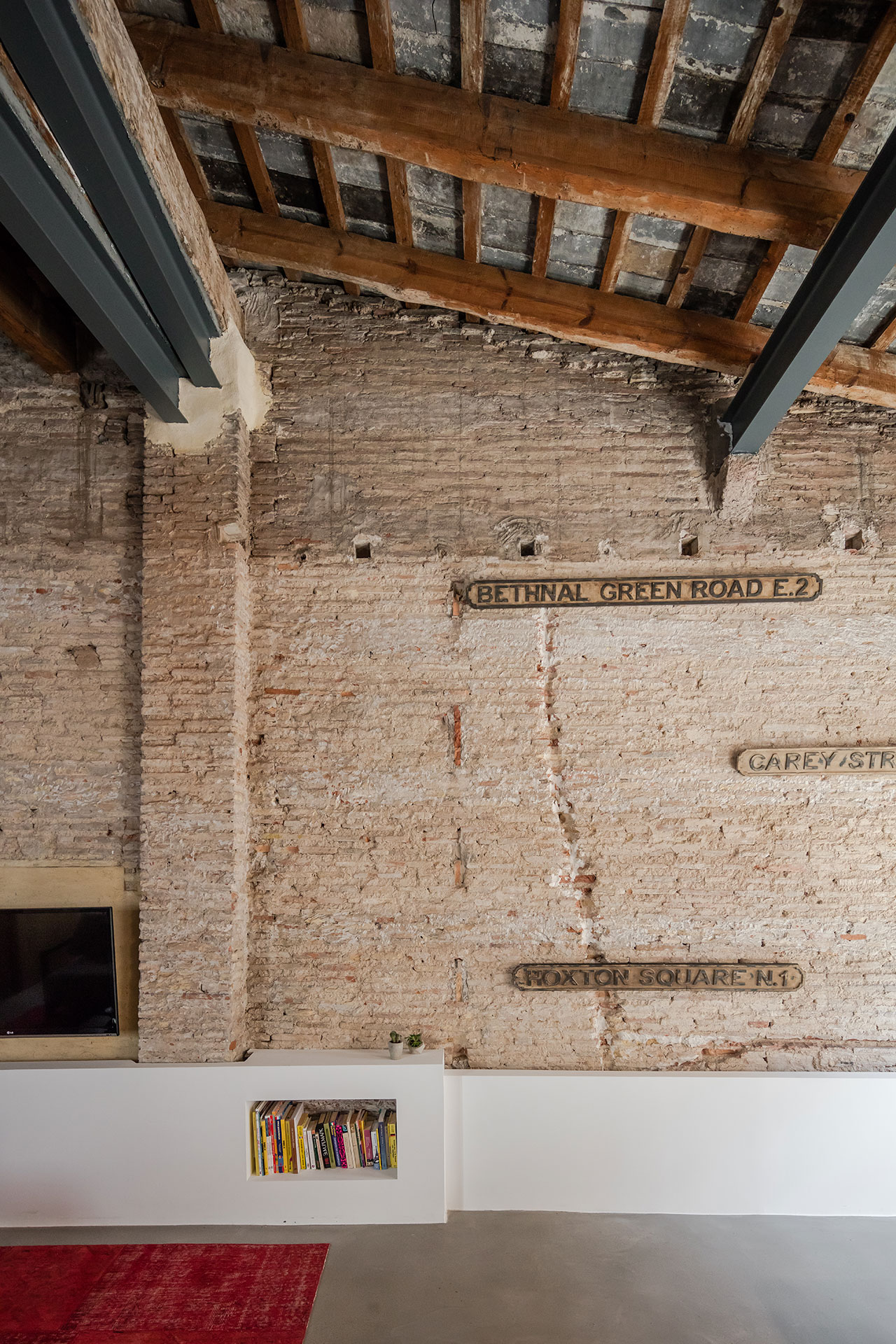
Photo by João Morgado.
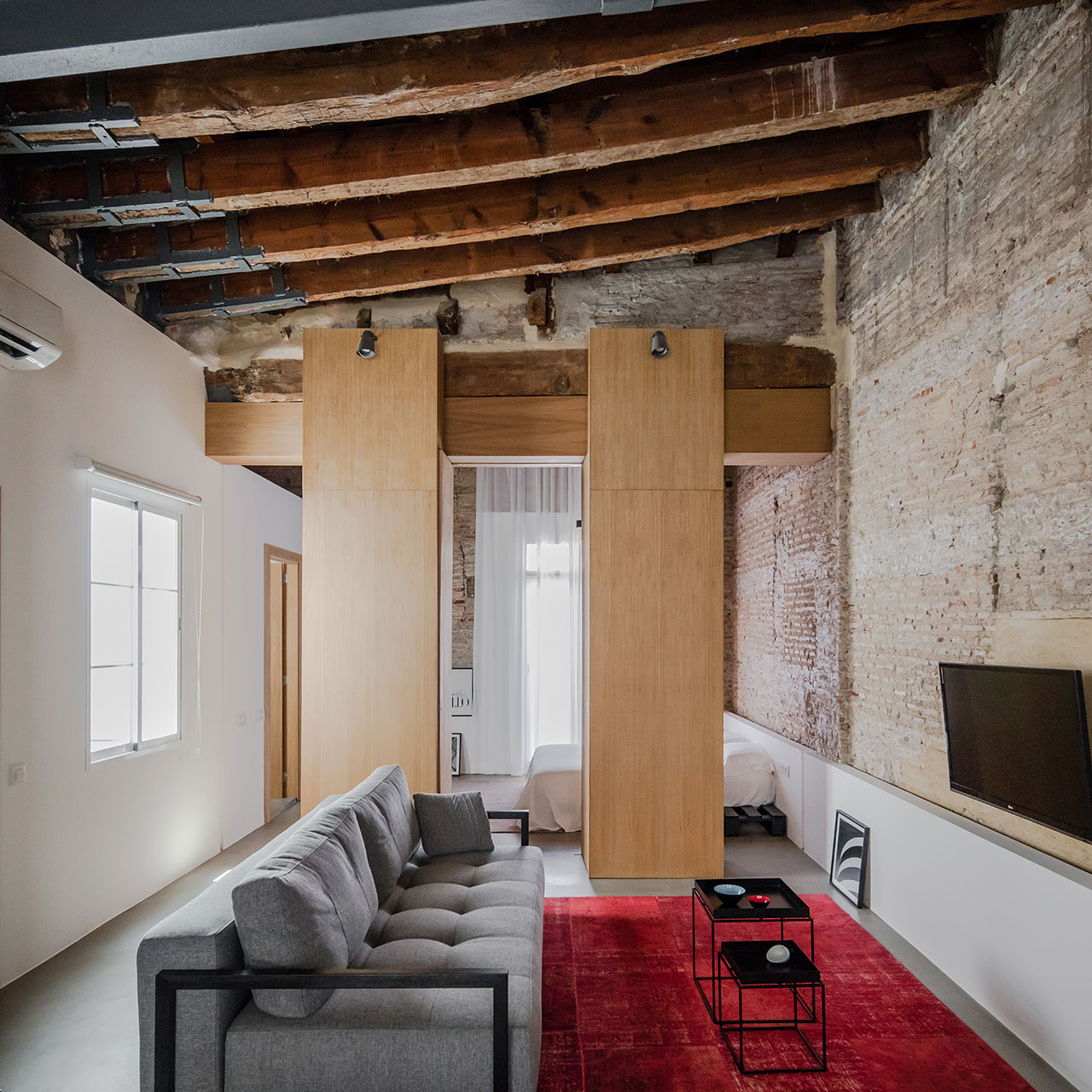
Photo by João Morgado.
Separating the private areas from the living quarters, the architect has designed an unconventional partition wall fashioned in the shape of two wooden pillars. Containing three sets of doors that allow different degrees of privacy, the two elements also double as the bedroom’s wardrobes. Other vertical elements underlying the verticality of the space include the full-height white curtains, the long, slender pendant lights above the dining counter and a vintage ladder in the bedroom
A furniture selection of modernist elegance complement a quite bare, minimalist décor that relies mainly on the textural variations of the exposed building fabric rather than on any ornamentation to create a distinct environment that is both grounded in the present and in conversation with its past.
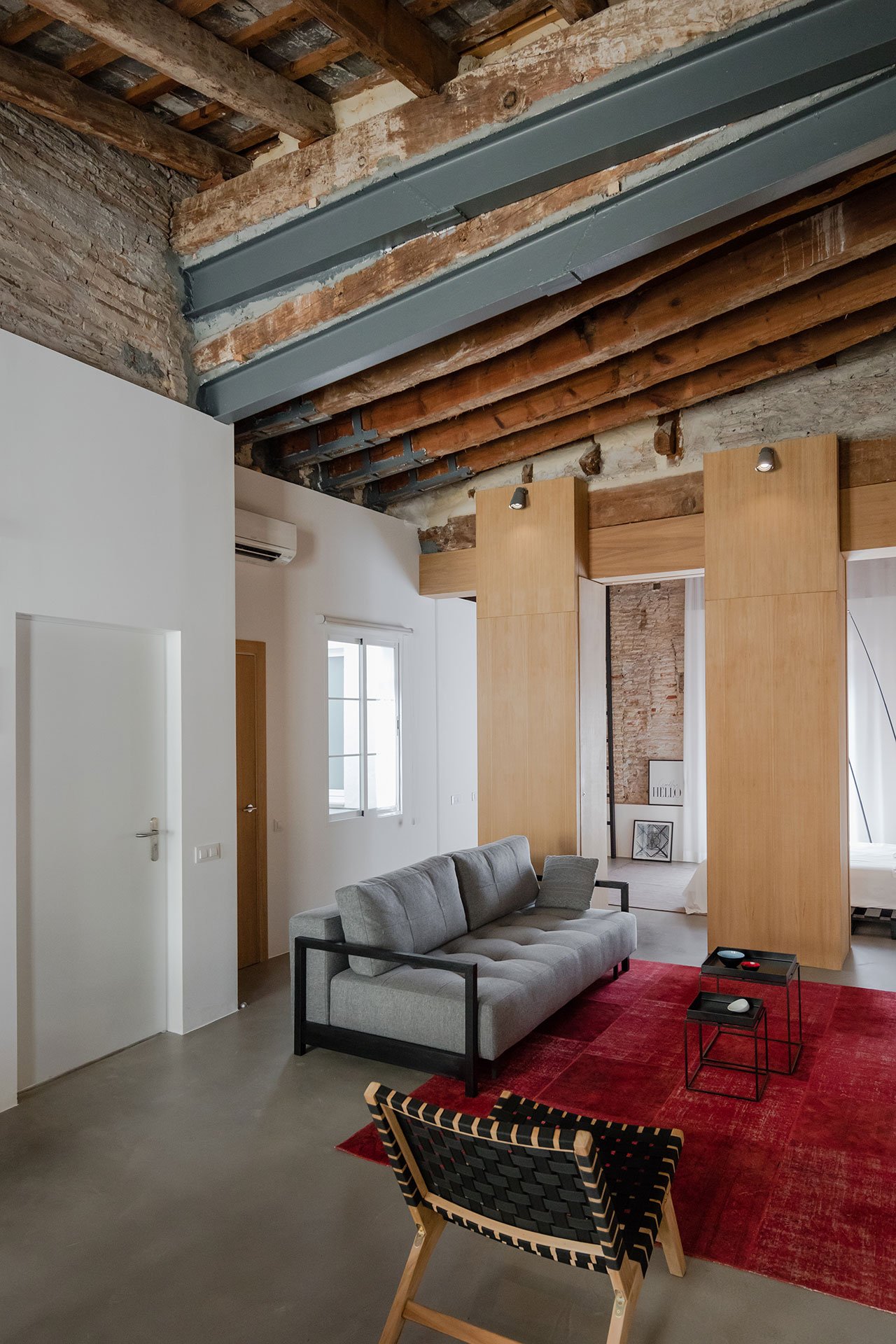
Photo by João Morgado.
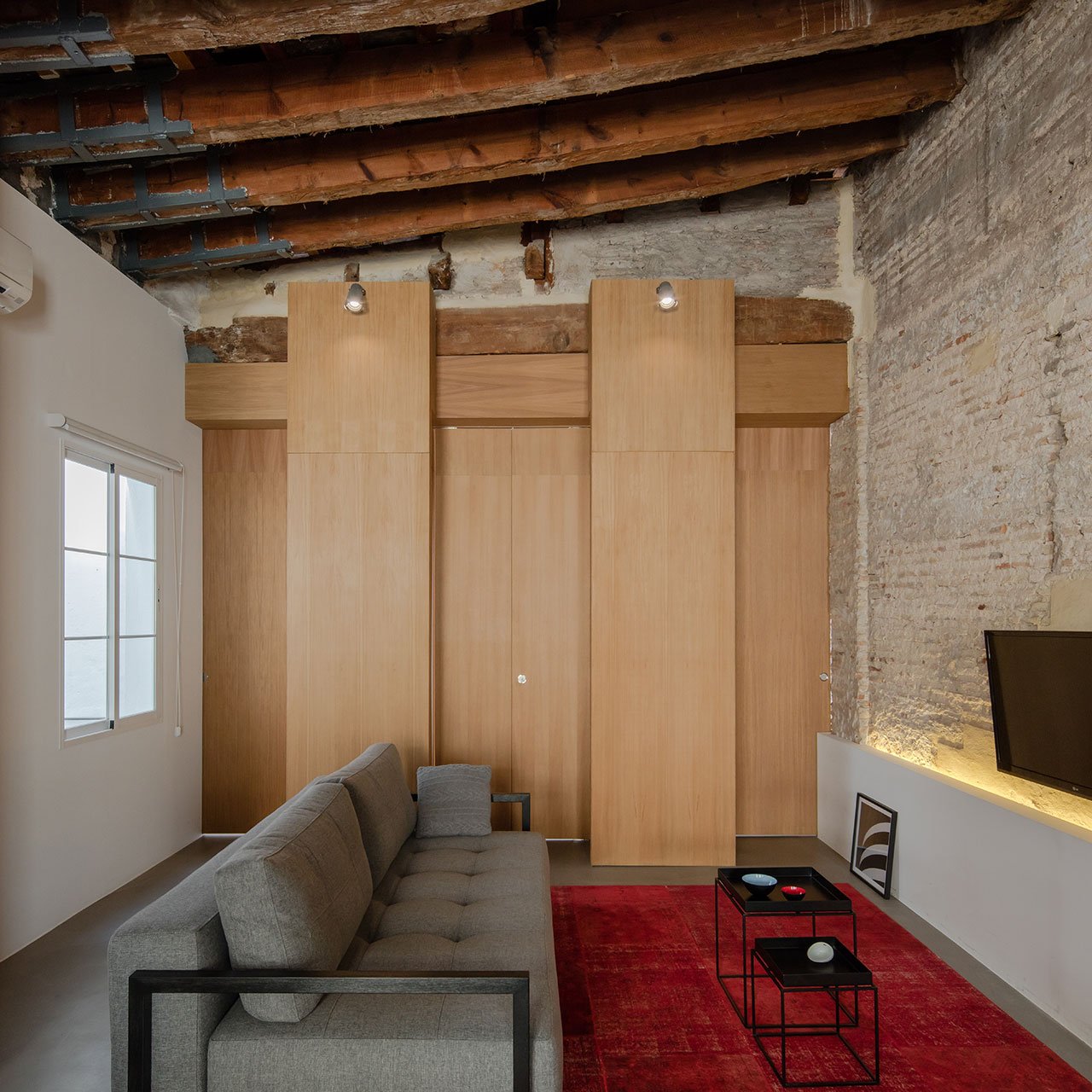
Photo by João Morgado.
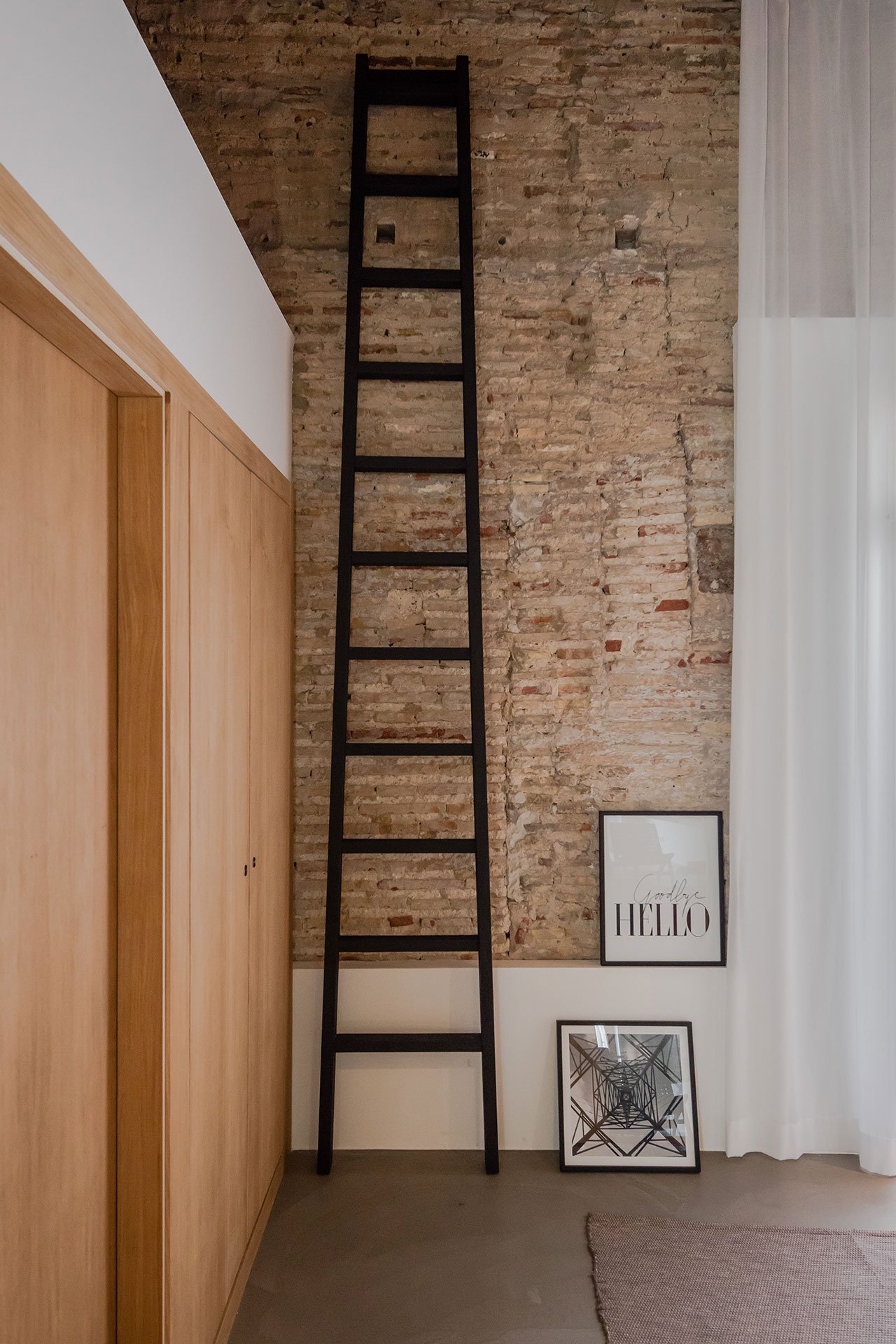
Photo by João Morgado.

Photo by João Morgado.
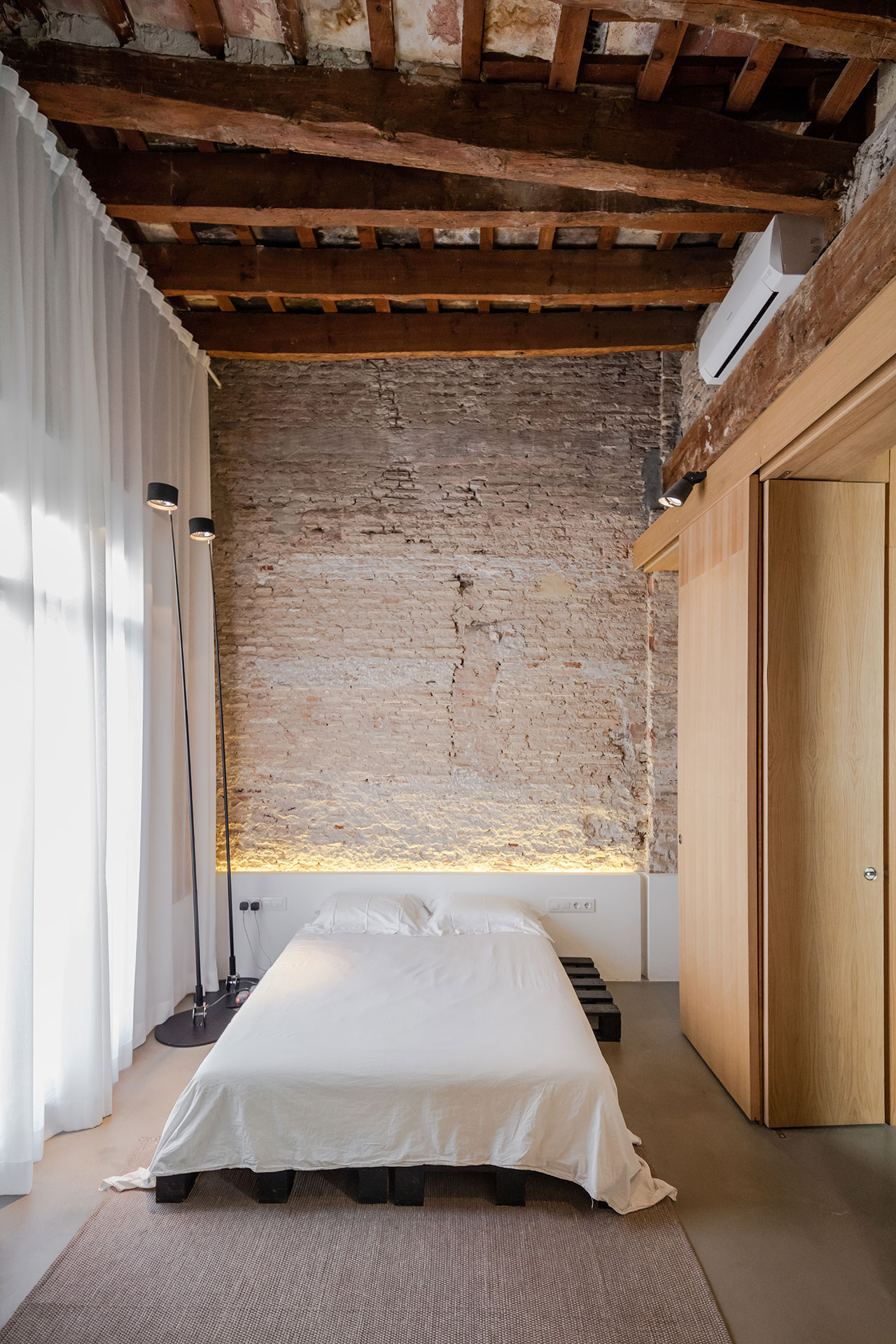
Photo by João Morgado.
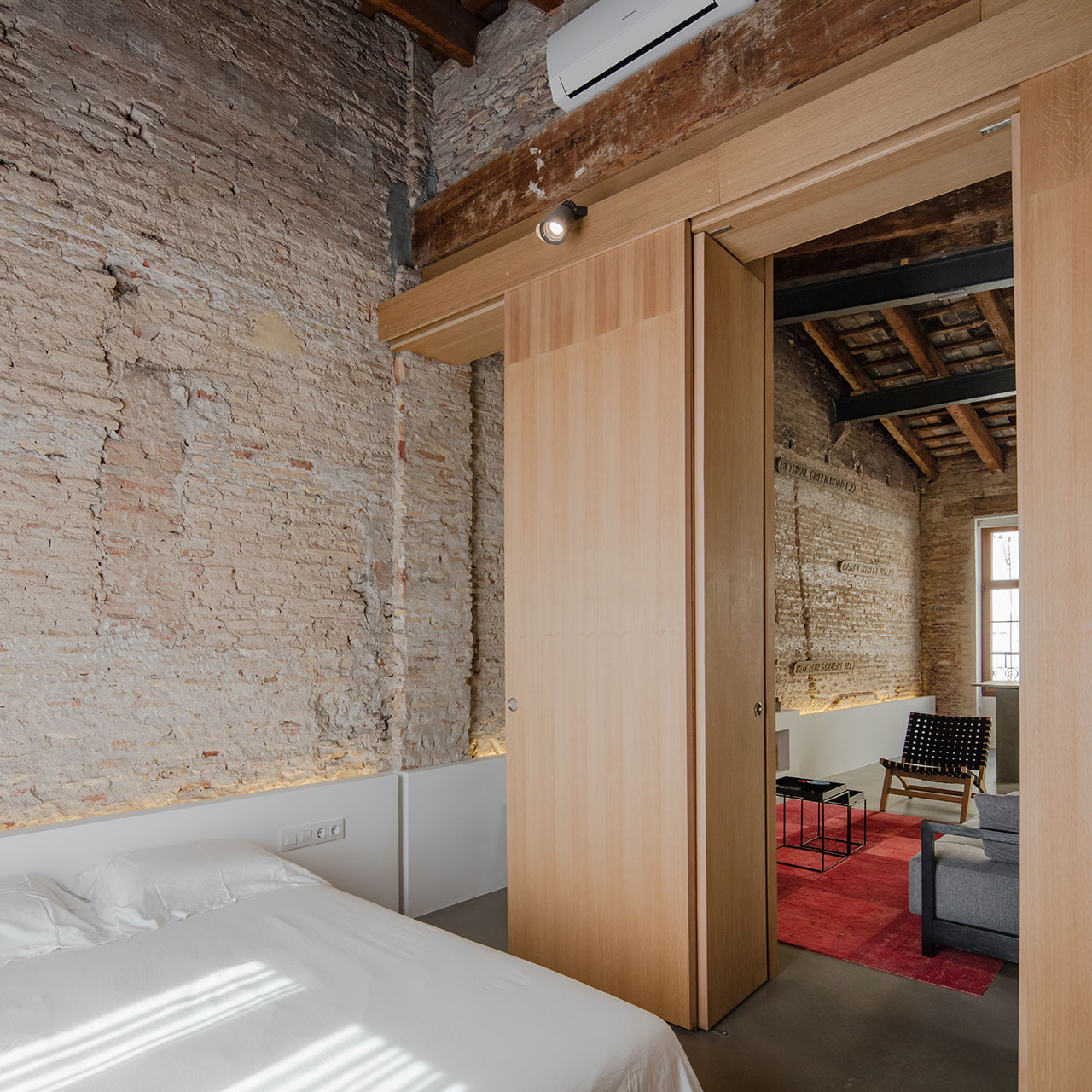
Photo by João Morgado.

Photo by João Morgado.
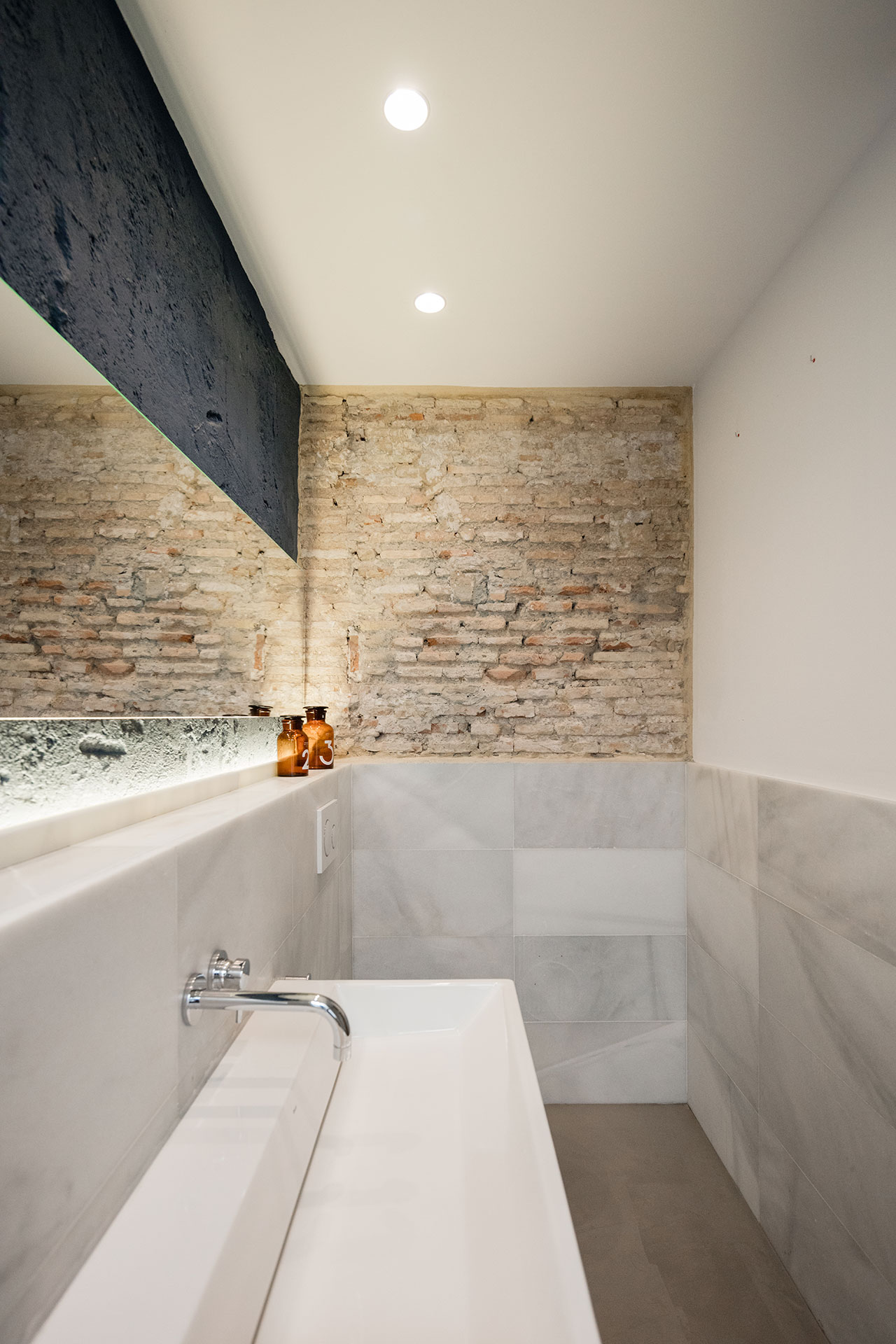
Photo by João Morgado.






