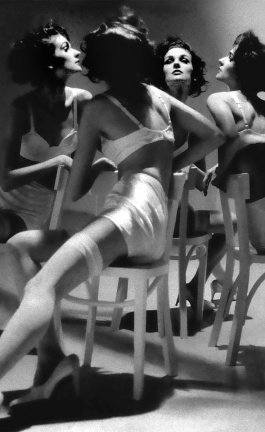Project Name
Church of St. WenceslasPosted in
ReligiousLocation
Official Website
Atelier ŠtěpánArchitecture Practice
Atelier ŠtěpánProject Team
Marek Jan Štěpán | František Brychta, Jan Martínek, Tomáš Jurák, Jan Vodička, Hana Kristková | Interior wall decoration: Vladimír KokoliaClient
The Association of Church Building in SazoviceCompleted
2017| Detailed Information | |||||
|---|---|---|---|---|---|
| Project Name | Church of St. Wenceslas | Posted in | Religious | Location |
Sazovice |
| Official Website | Atelier Štěpán | Architecture Practice | Atelier Štěpán | Project Team | Marek Jan Štěpán | František Brychta, Jan Martínek, Tomáš Jurák, Jan Vodička, Hana Kristková | Interior wall decoration: Vladimír Kokolia |
| Client | The Association of Church Building in Sazovice | Completed | 2017 | ||

Photo by Jakub Skokan, Martin Tůma / BoysPlayNice.
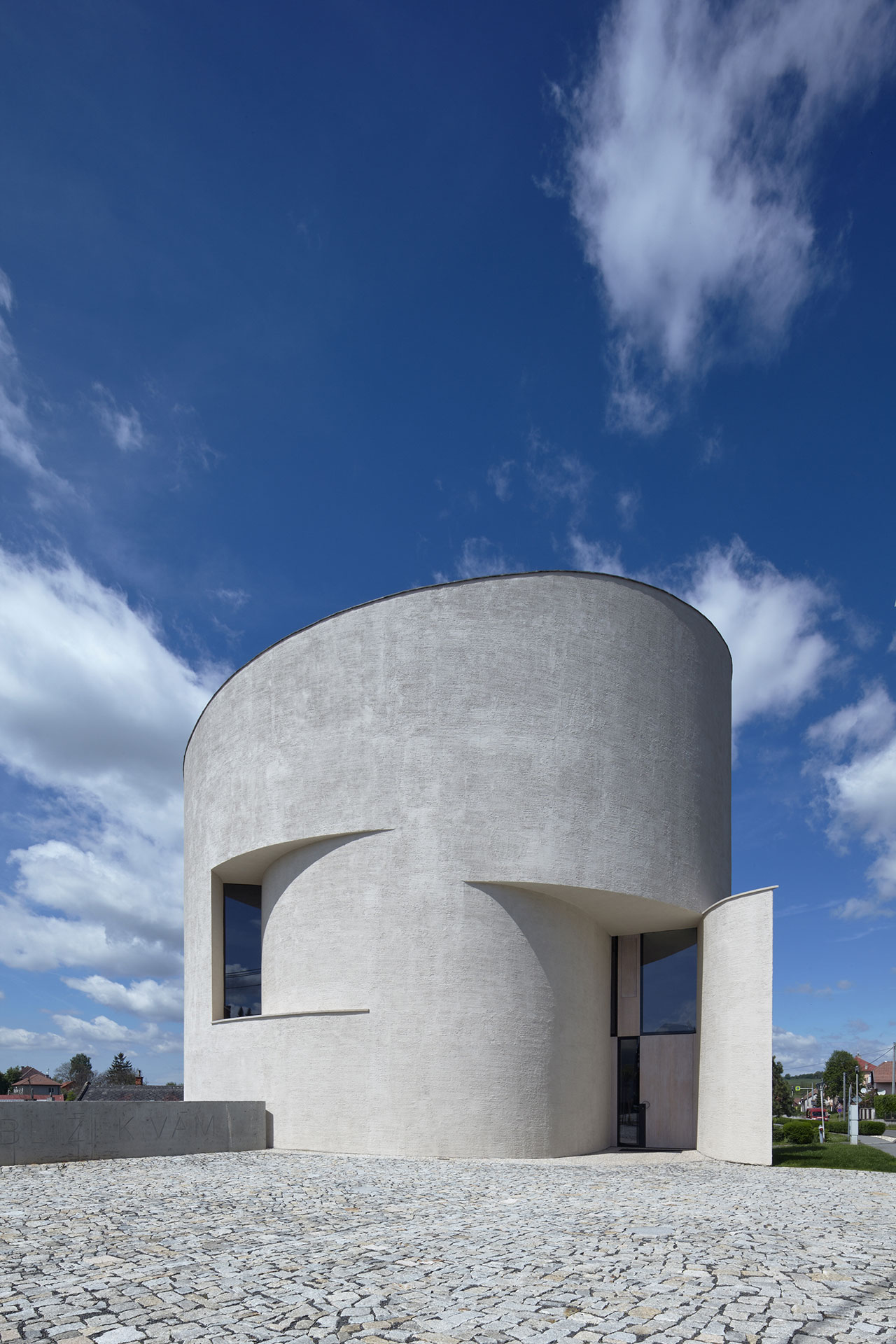
Photo by Jakub Skokan, Martin Tůma / BoysPlayNice.
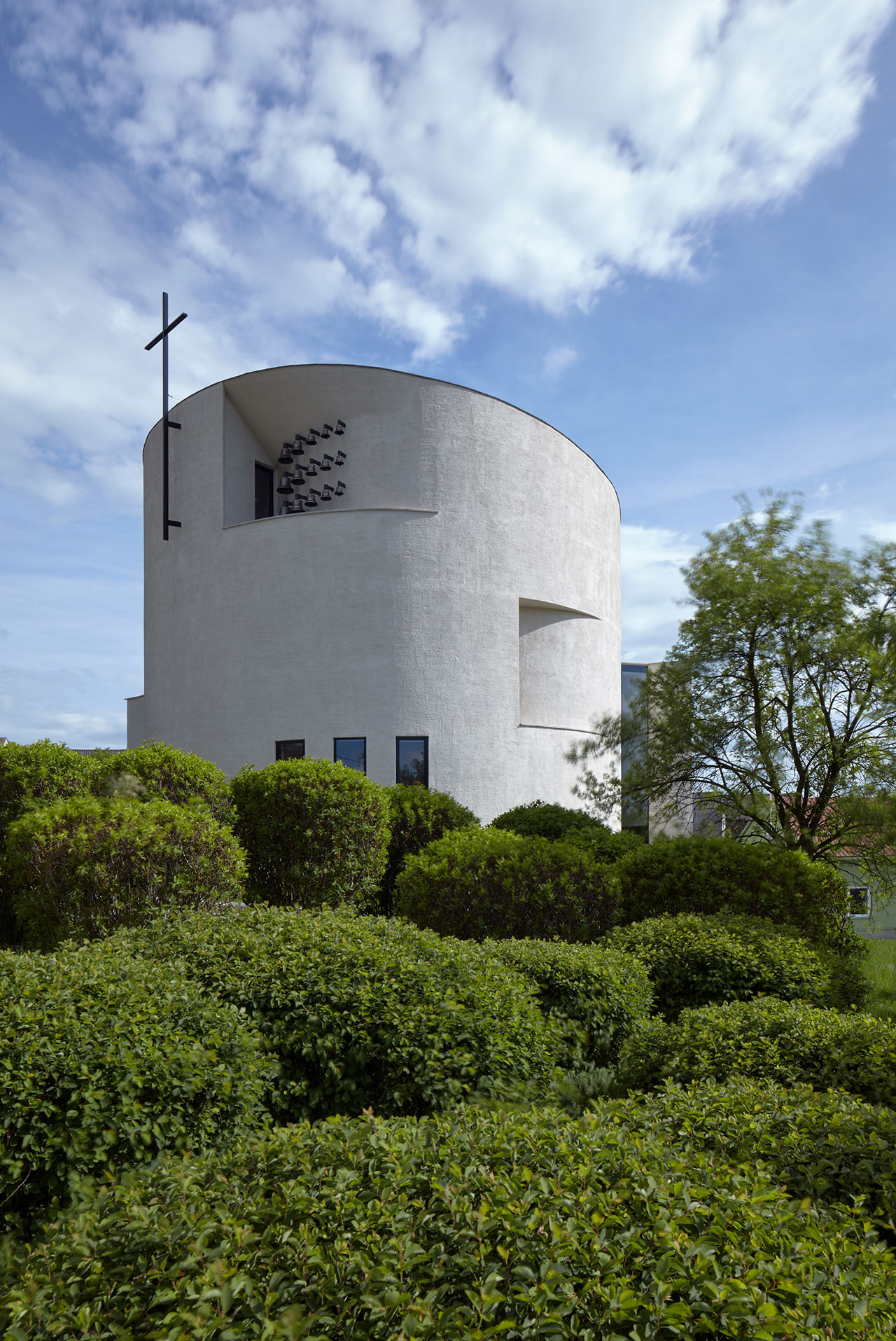
Photo by Jakub Skokan, Martin Tůma / BoysPlayNice.
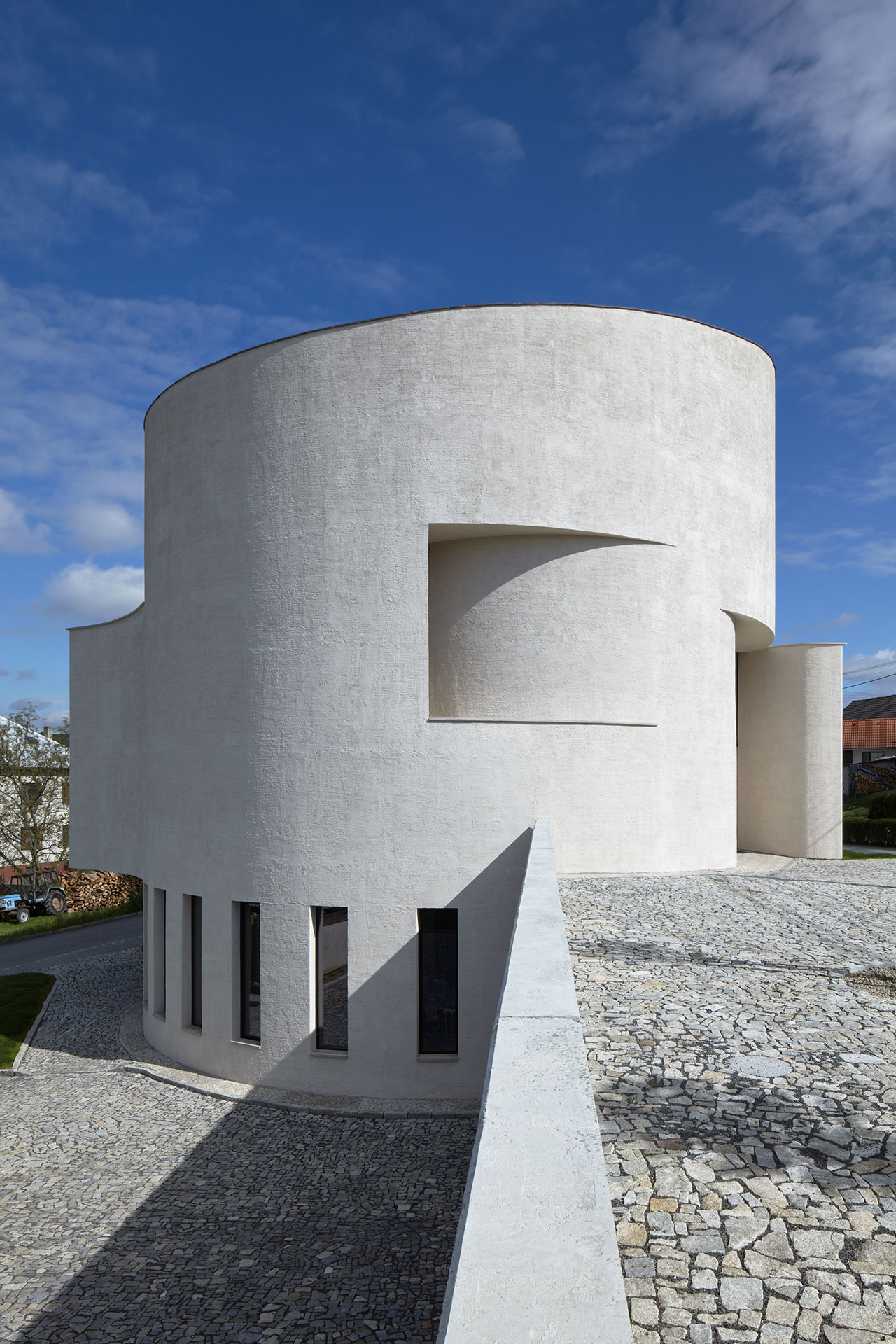
Photo by BoysPlayNice.
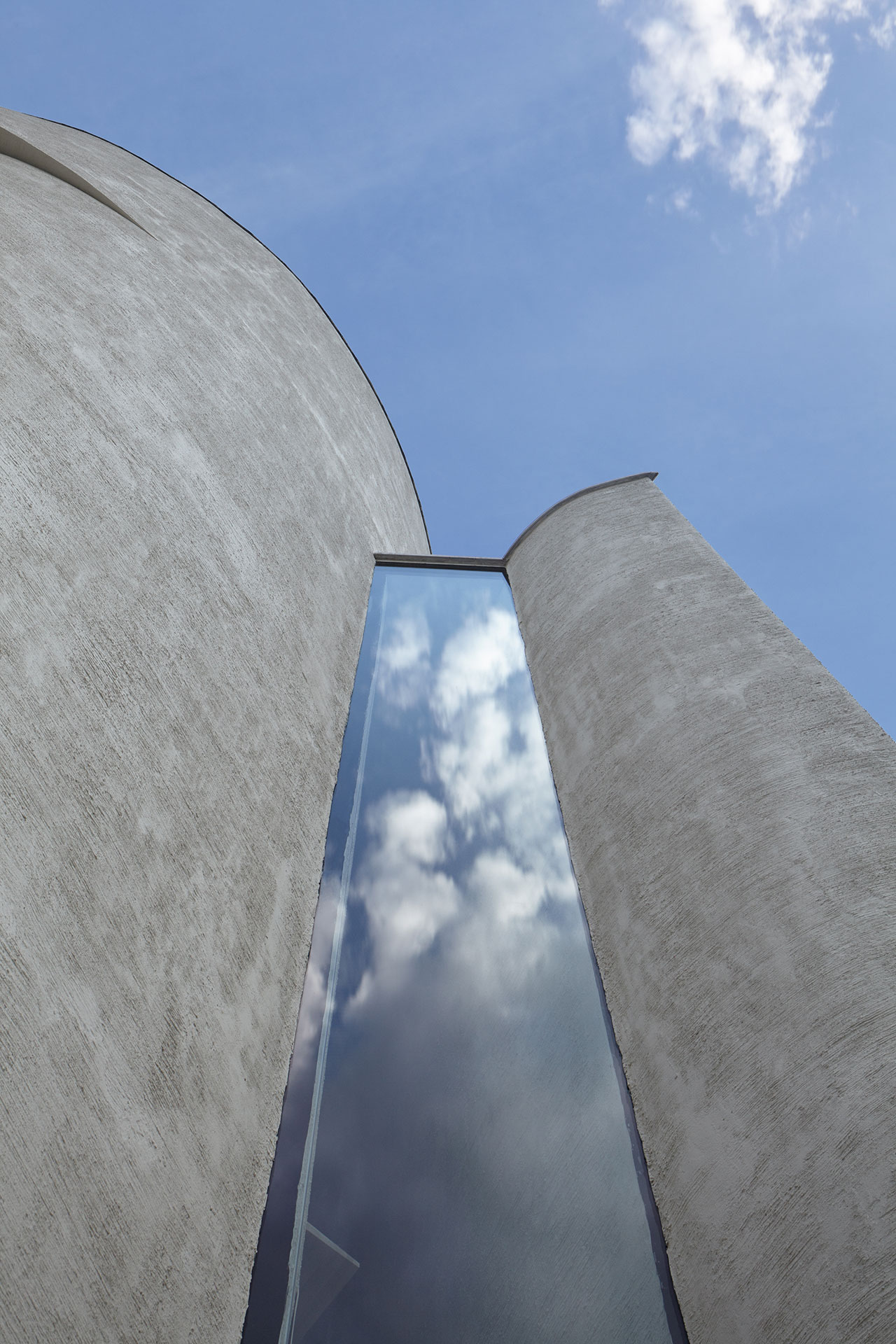
Photo by Jakub Skokan, Martin Tůma / BoysPlayNice.
The cylindrical design in itself makes for a symbol of religious initiation. Worshippers entering the church enter a perfect circle where the church bridges the perfection of the unseen with the perfection of the geometrical. Atelier Štěpán circumscribed this circle around the square that replaced St. Wenceslas’s rotunda, and continued to design the altar, entrance and stairs with the same proportions and positioning. The result is smooth or, to be more exact, humble. As striking as the rotunda is, it is unassuming: A minimal ode to the maximal, a course from infinitesimal to infinite. At all times, it stays true to the atelier’s aim “to dematerialize the building”, to explore the possibilities of a shape as elementary as a paper cylinder. The architect talks of how the windows were created by toying with that cylindrical shape. Indeed, the openings in the church’s exterior feel natural, as if the wind has pushed the side of the cylinder in just enough for the light to follow it. The walls range in thickness from a few centimeters to half a meter, though worshippers won’t be wise to the range. The building’s volume was meant to reflect the spiritual process of internalization, the blending of the inner and the outer world.
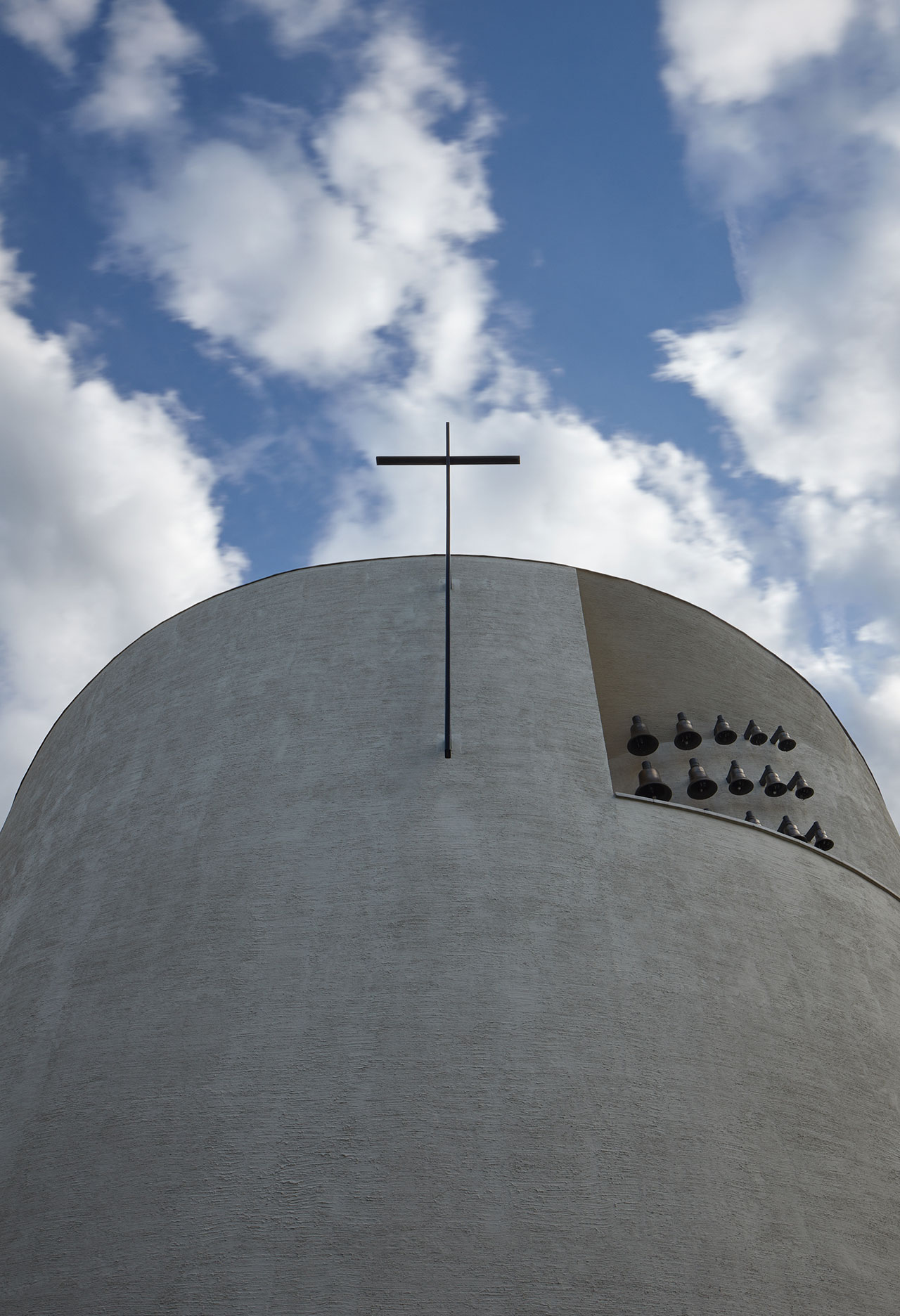
Photo by Jakub Skokan, Martin Tůma / BoysPlayNice.
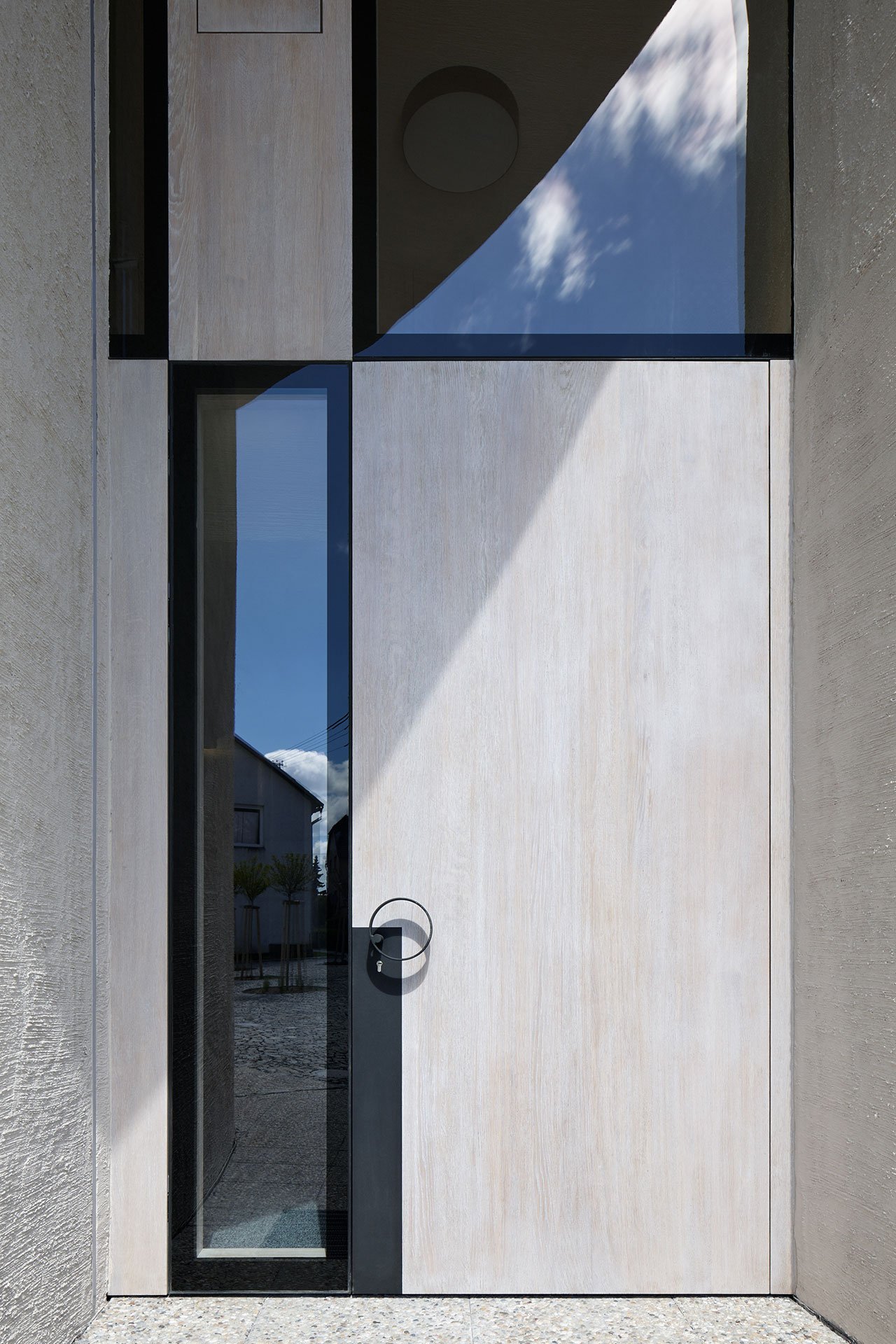
Photo by Jakub Skokan, Martin Tůma / BoysPlayNice.
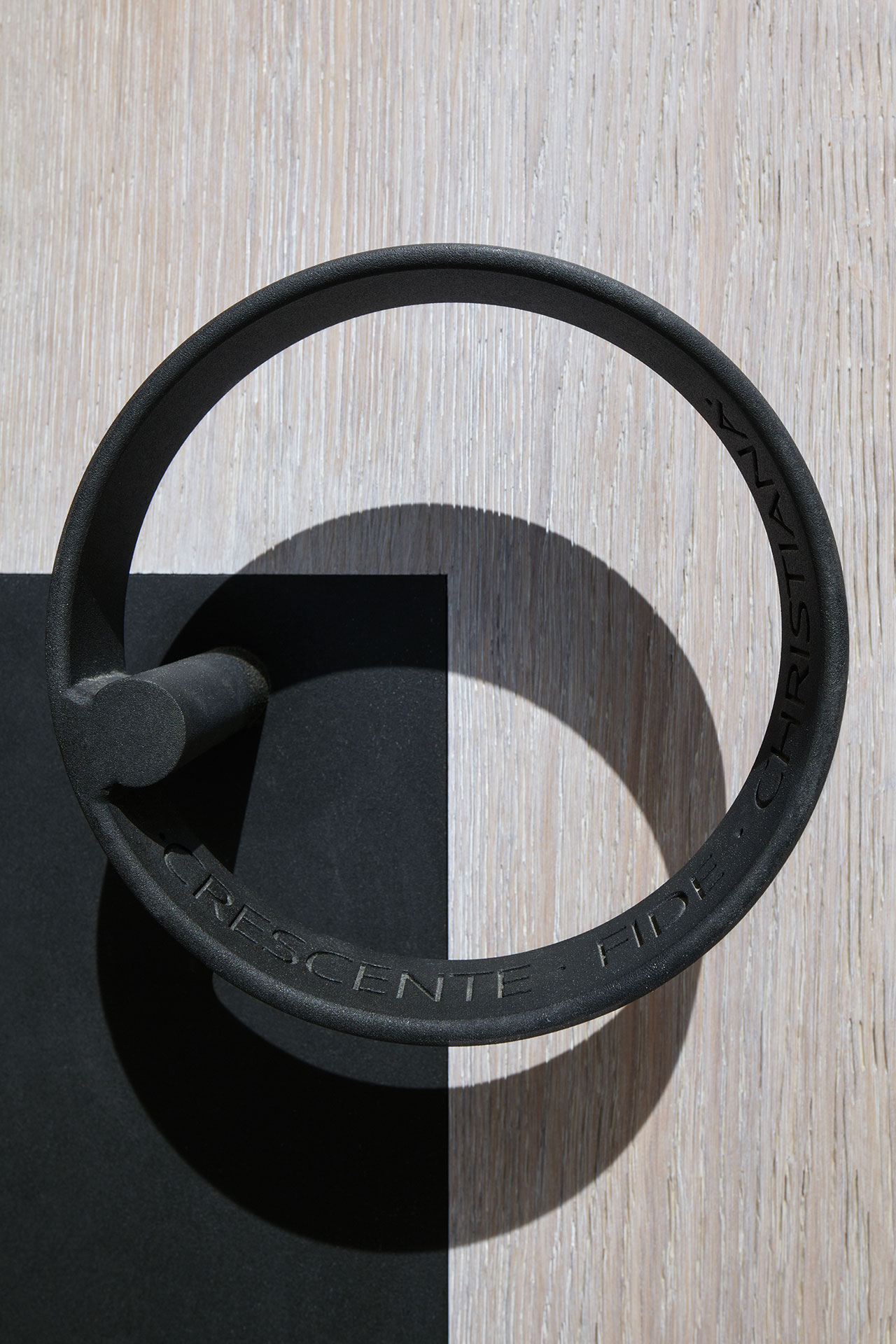
Photo by Jakub Skokan, Martin Tůma / BoysPlayNice.
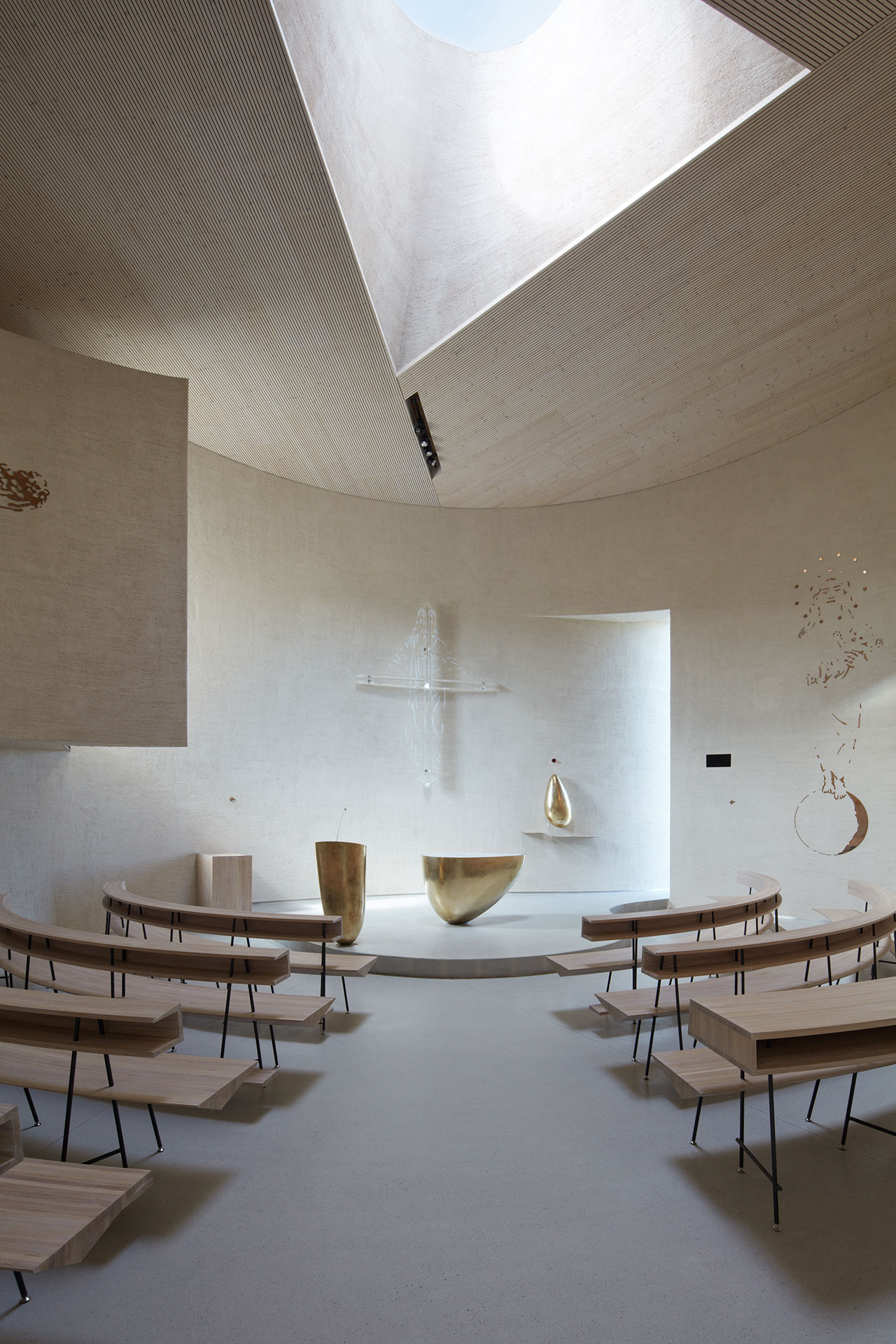
Photo by Jakub Skokan, Martin Tůma / BoysPlayNice.
Atelier Štěpán’s design respects the human element as well, evident in the consistency of the cylindrical form which is pierced by a triangular skylight disrupting the latticed ceiling. Symbolisms aside, the human everyday leads to the consciously minimal interpretation of religiosity, against a deluge of secular information. Even the bells on the church’s exterior are not the traditionally imposing element which one might be accustomed to, but rather are a set of bells arranged in perfect harmony, in a scoop in the cylinder next to the cross that crowns the building. In the three-story-tall structure’s interior, the pews are arranged neatly around the altar, which, as the designers claim, “is a bronze shell in a simple organic shape with a perfect surface”. There are no great icons in Sazovice’s rotunda, no intricate paneling or stained glasses. It is meant to be a place of recollection and reflection. The only icons are outlines, traces of the divine form, or minimal symbols recounting the life of Jesus Christ.
This decision always comes up in the design of a church, the decision between a pronounced religiosity or a greater sense of spirituality. The latter choice can easily come off as rejecting any one religion, but Atelier Štěpán’s minimalism holds on to those distinctly religious elements that honor the structure’s very specific identity and purpose. In short, the design has its edges, but it stays within the circle.
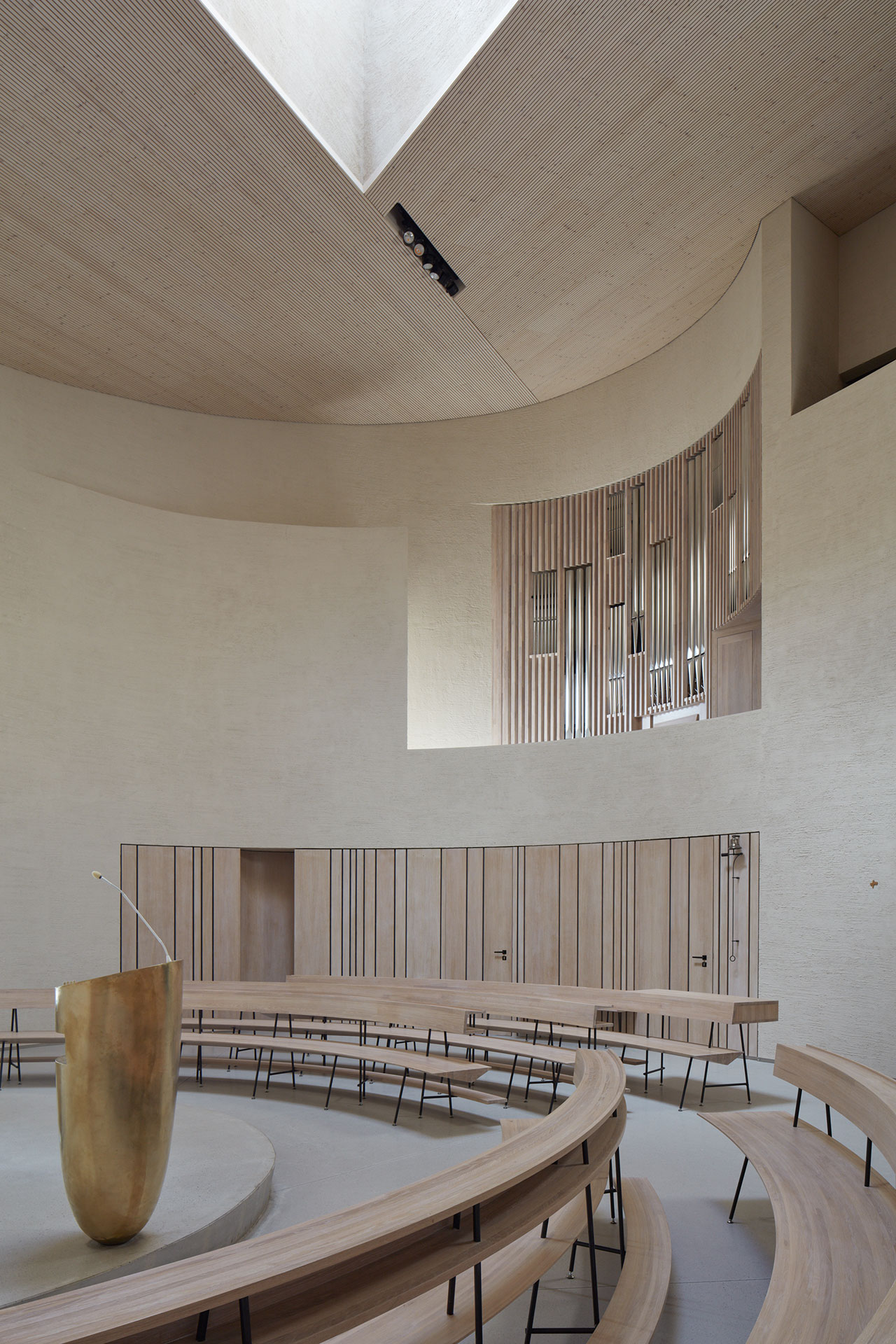
Photo by Jakub Skokan, Martin Tůma / BoysPlayNice.
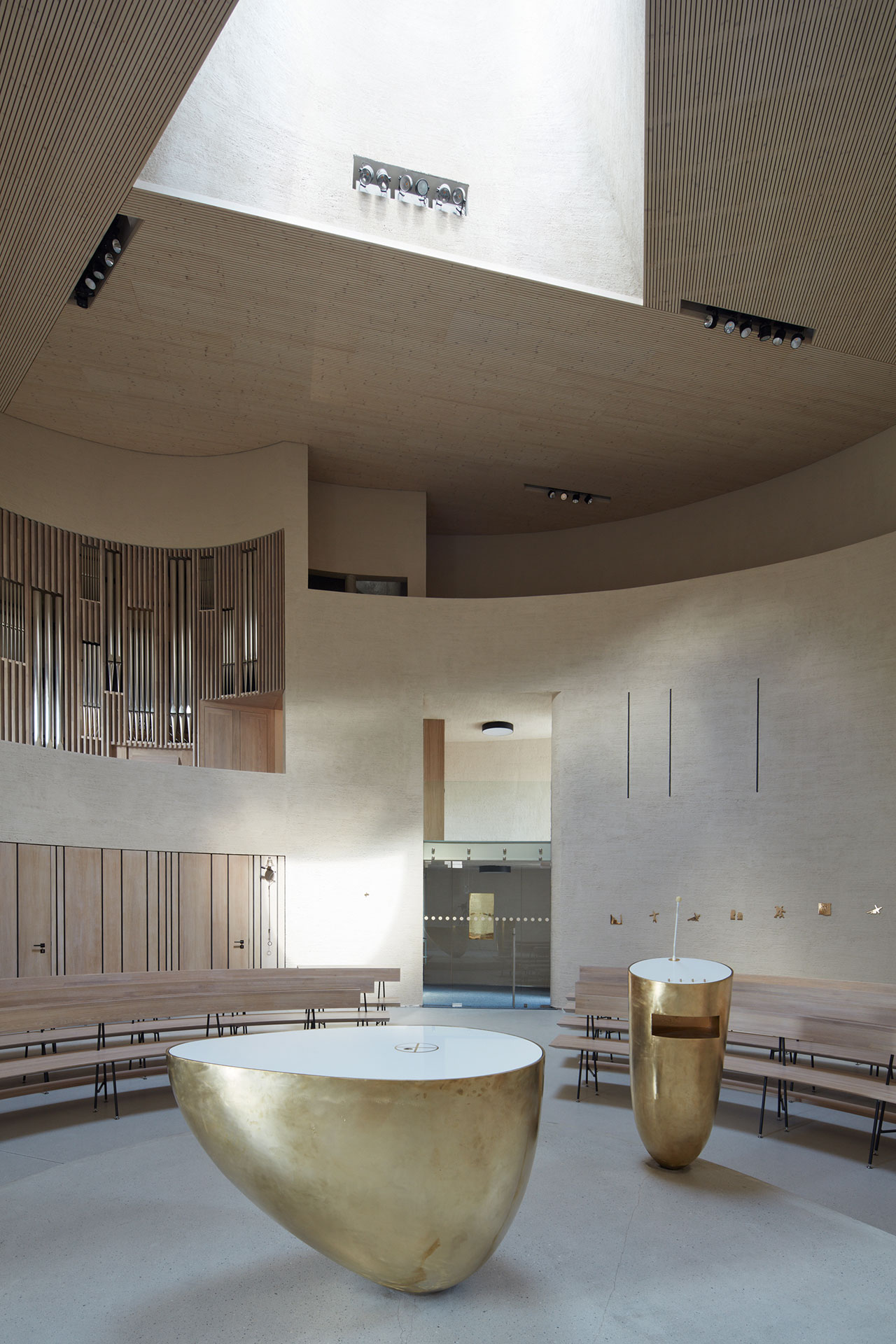
Photo by Jakub Skokan, Martin Tůma / BoysPlayNice.
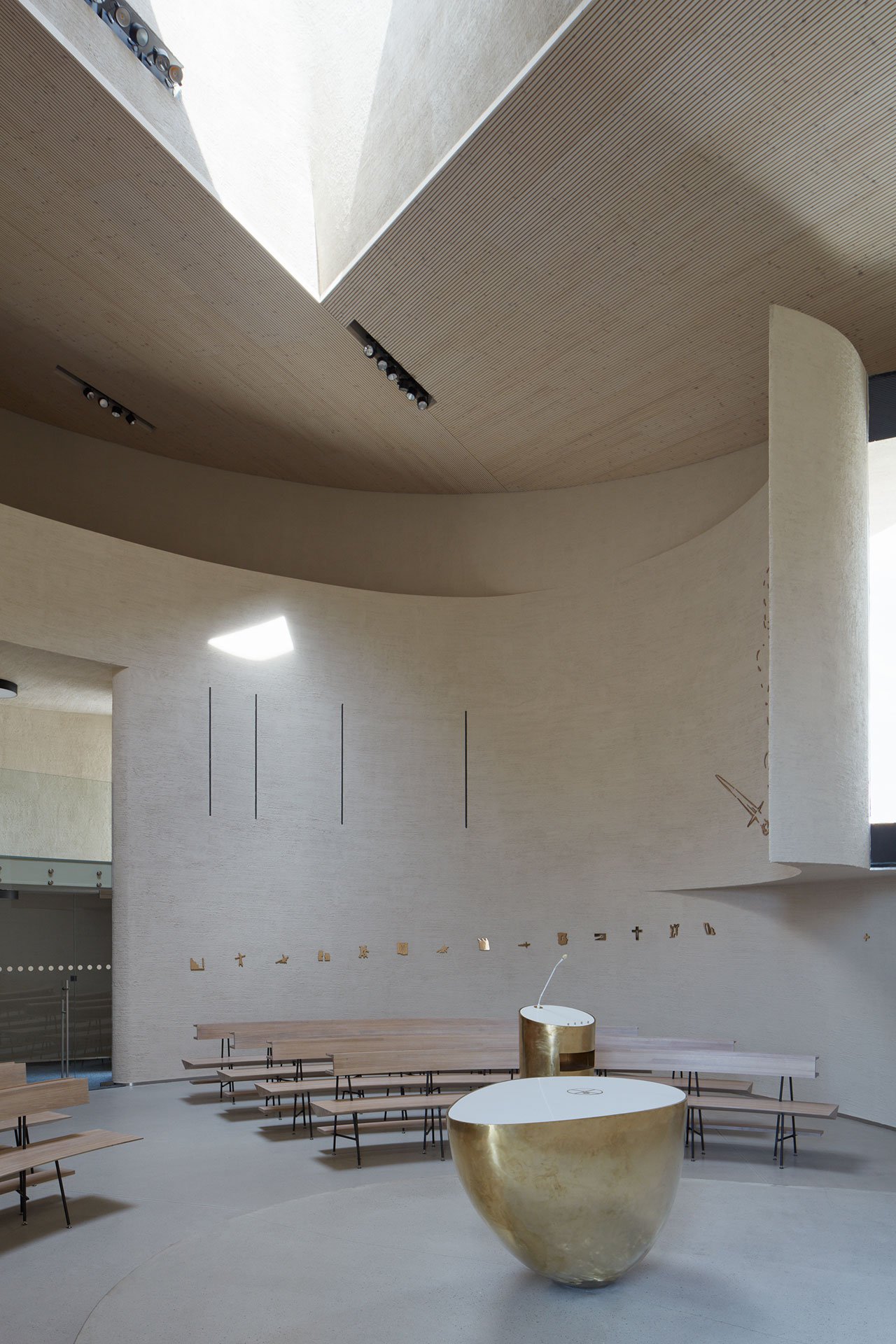
Photo by Jakub Skokan, Martin Tůma / BoysPlayNice.
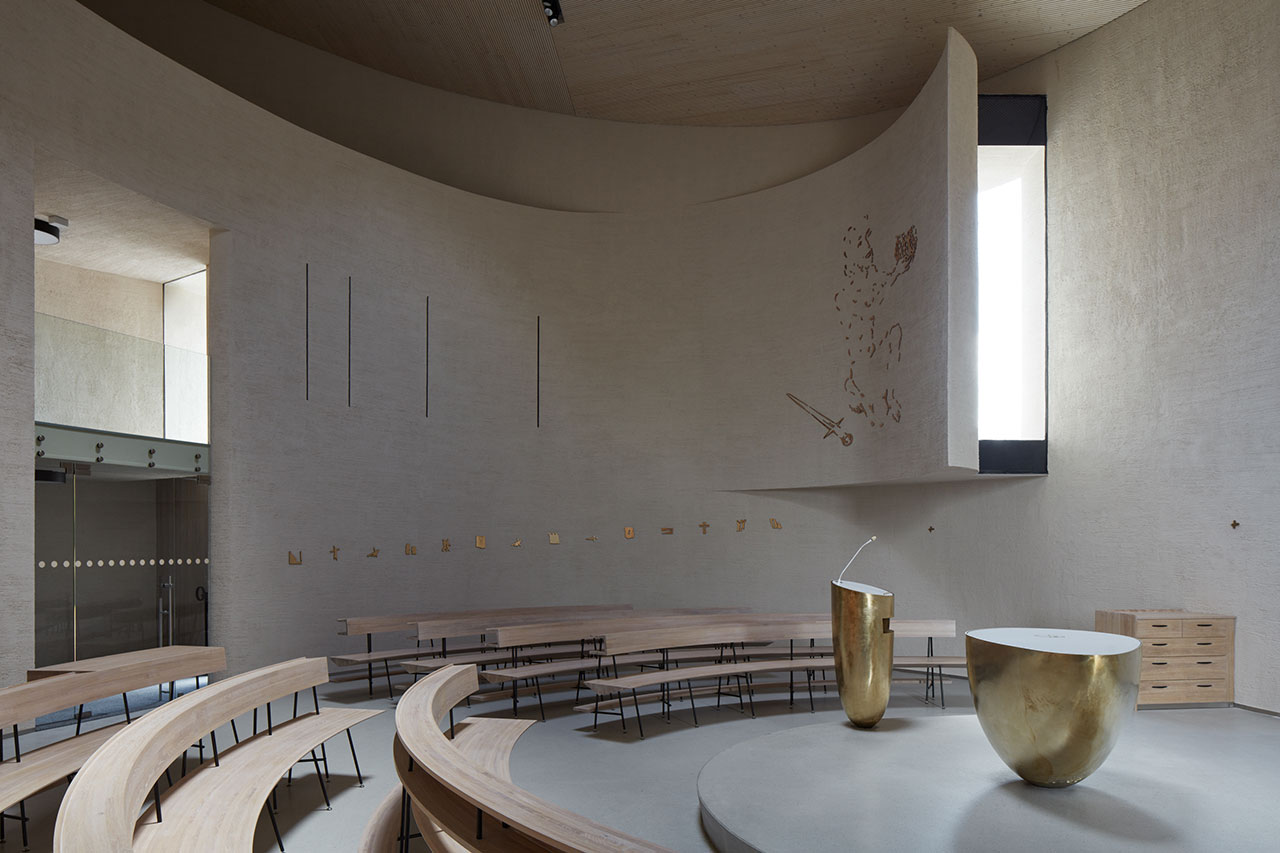
Photo by Jakub Skokan, Martin Tůma / BoysPlayNice.
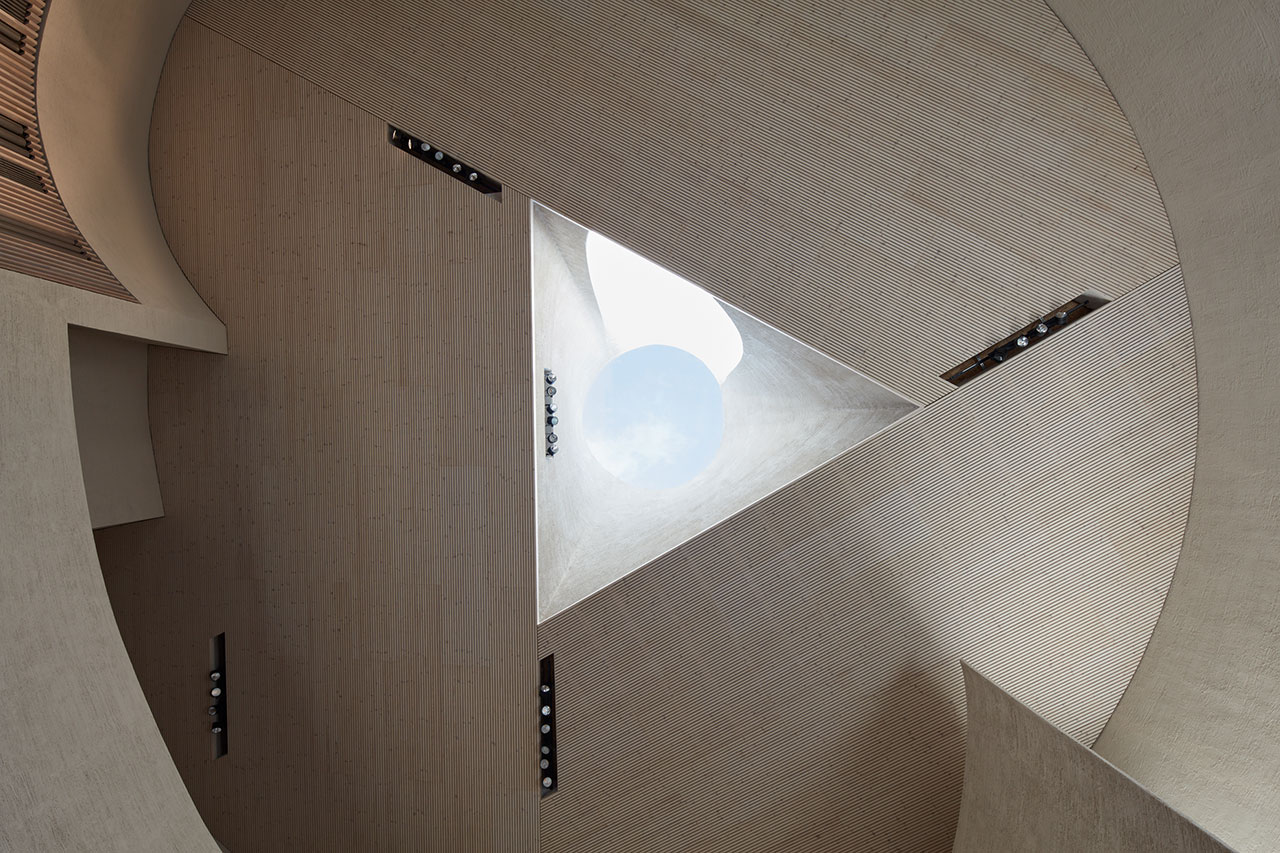
Photo by Jakub Skokan, Martin Tůma / BoysPlayNice.
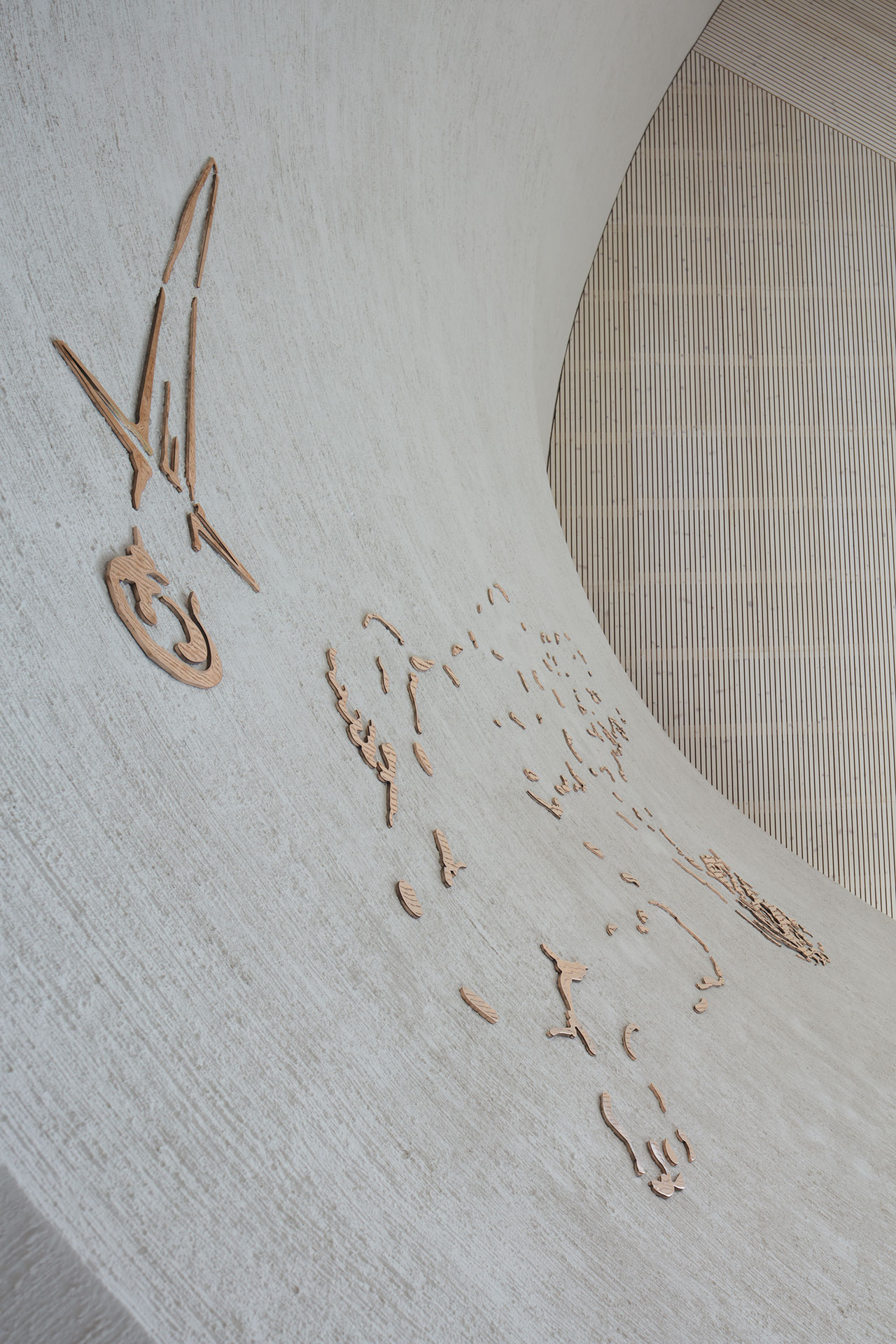
Photo by Jakub Skokan, Martin Tůma / BoysPlayNice.
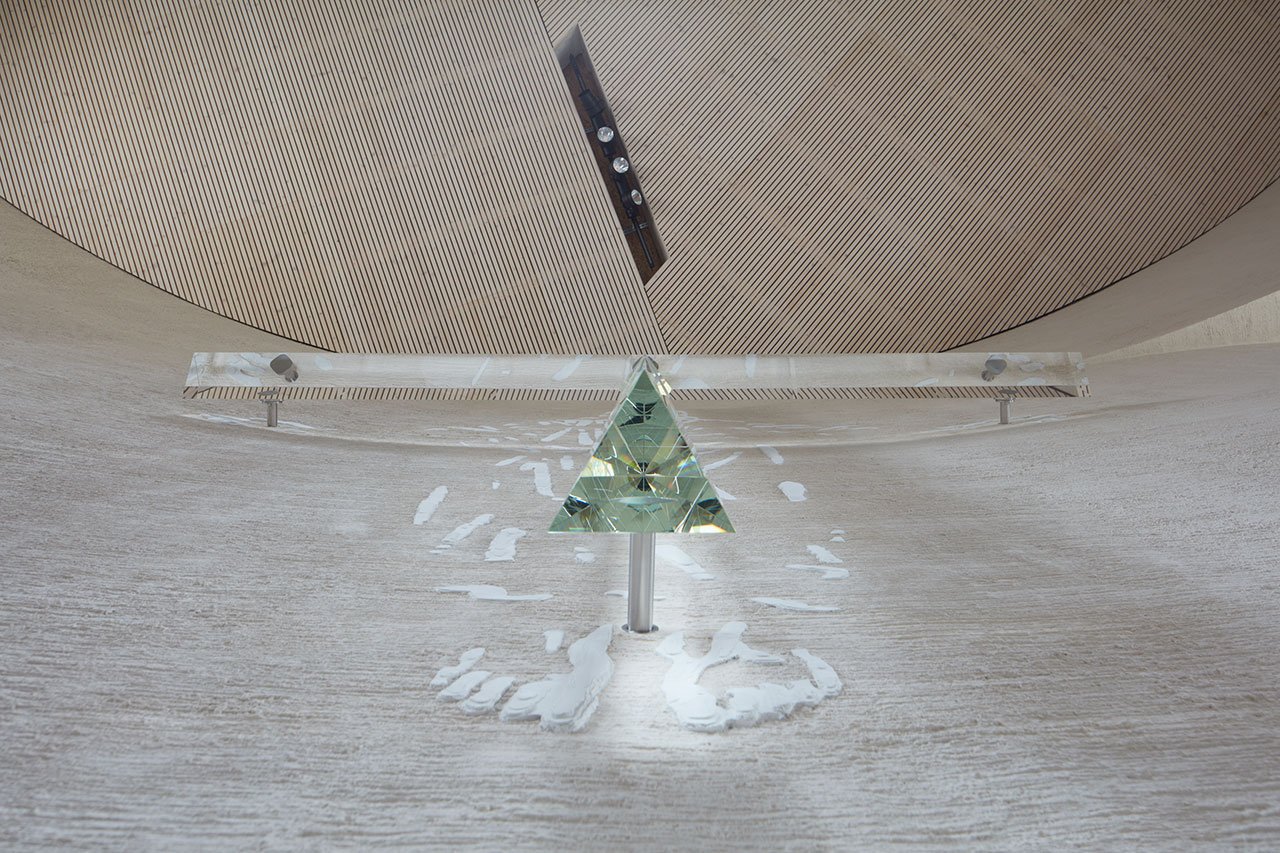
Photo by Jakub Skokan, Martin Tůma / BoysPlayNice.
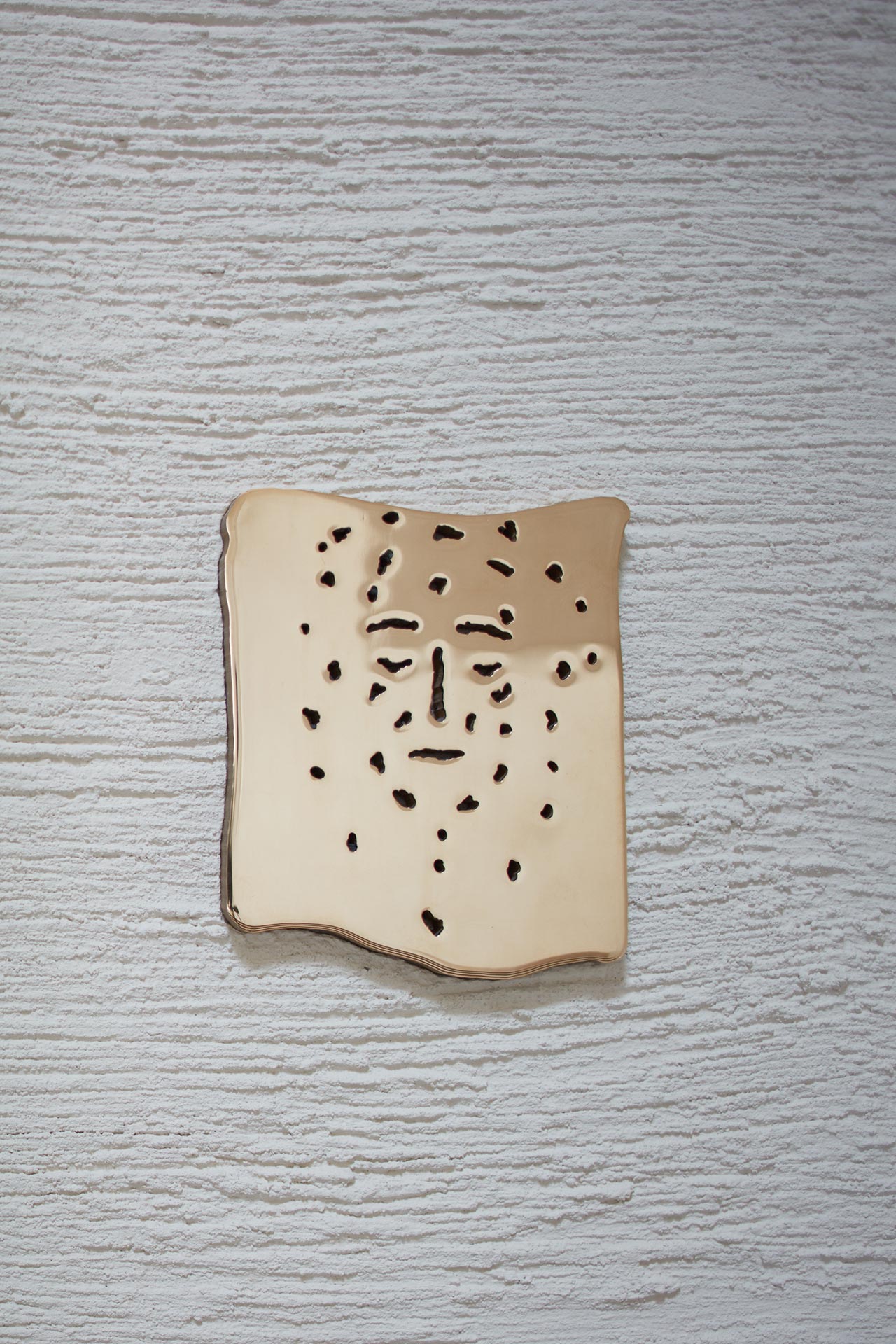
Photo by Jakub Skokan, Martin Tůma / BoysPlayNice.
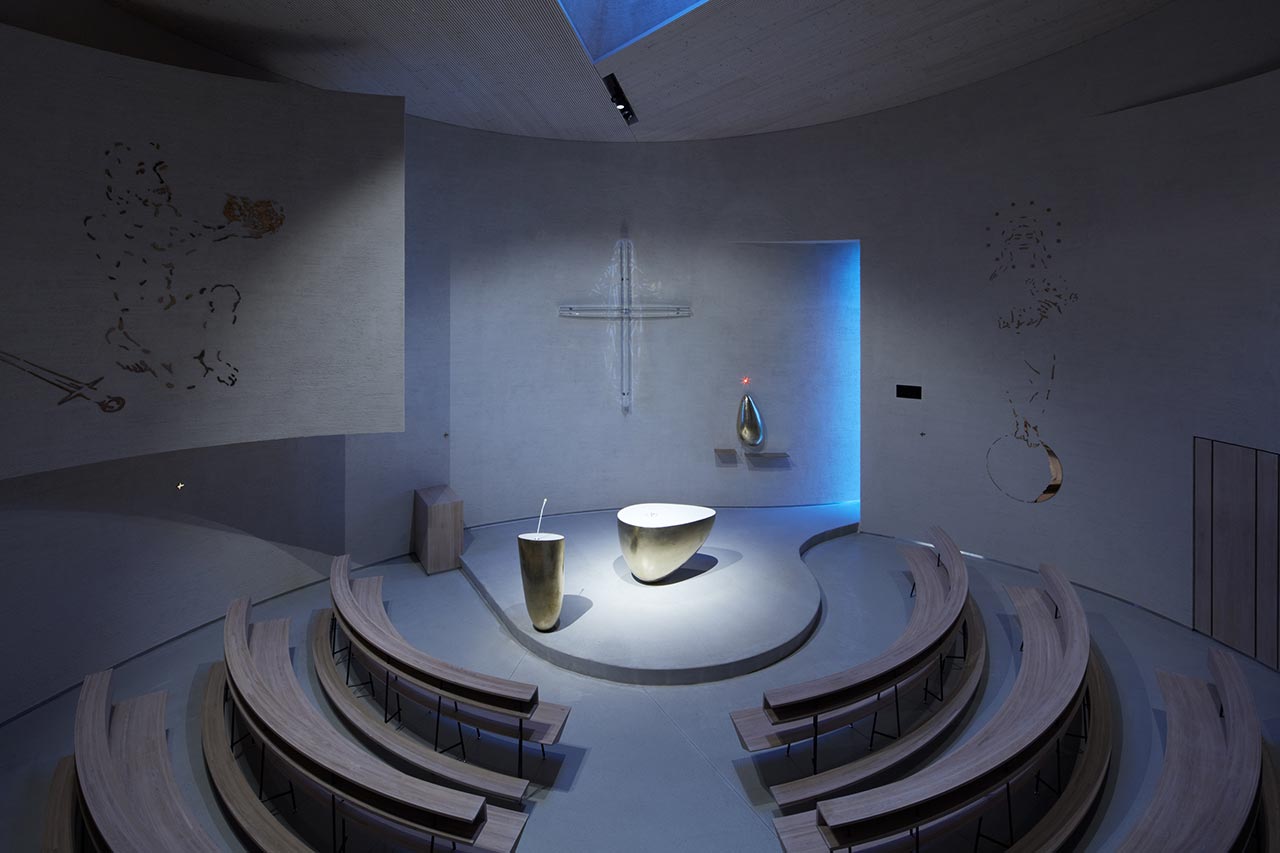
Photo by Jakub Skokan, Martin Tůma / BoysPlayNice.
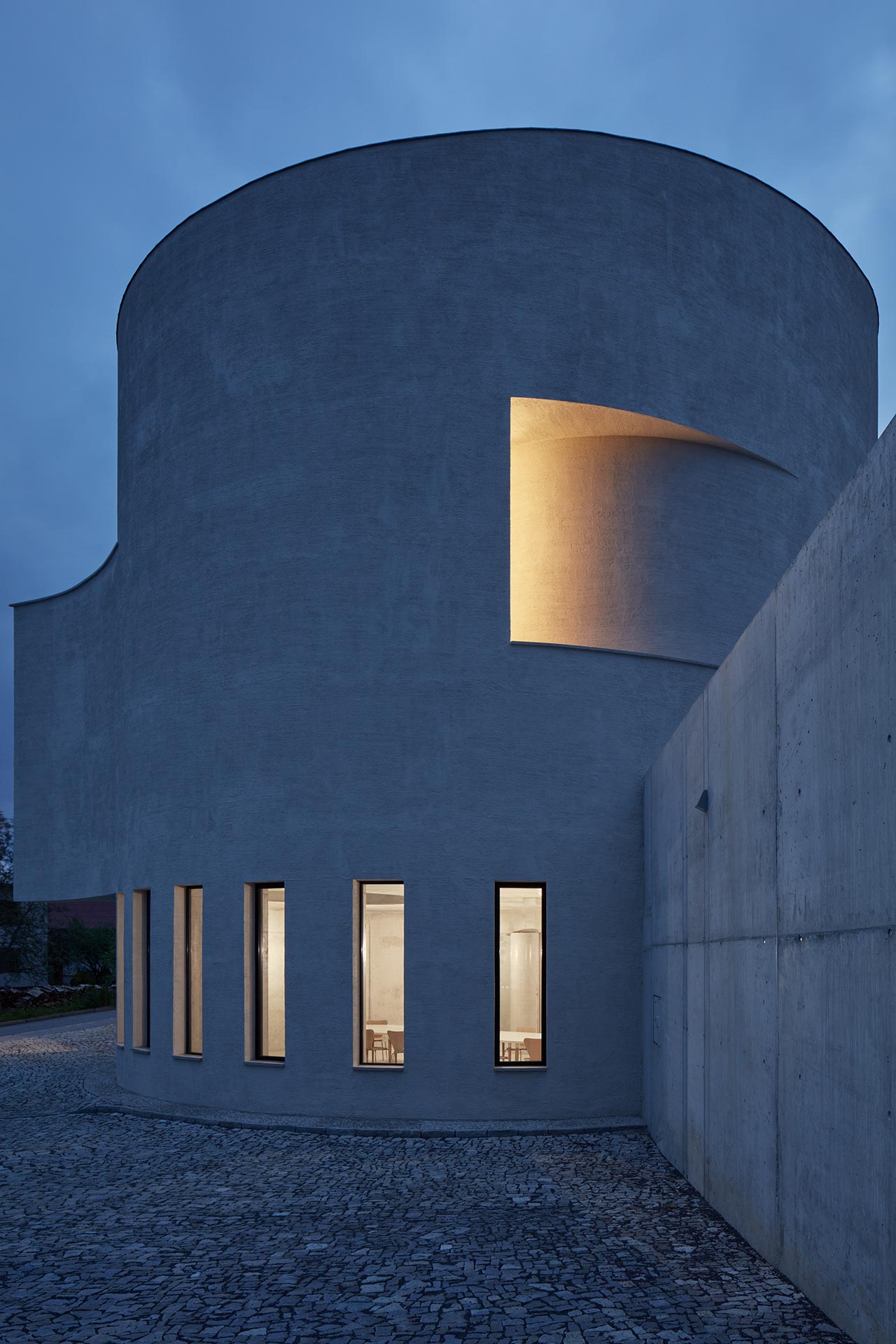
Photo by Jakub Skokan, Martin Tůma / BoysPlayNice.
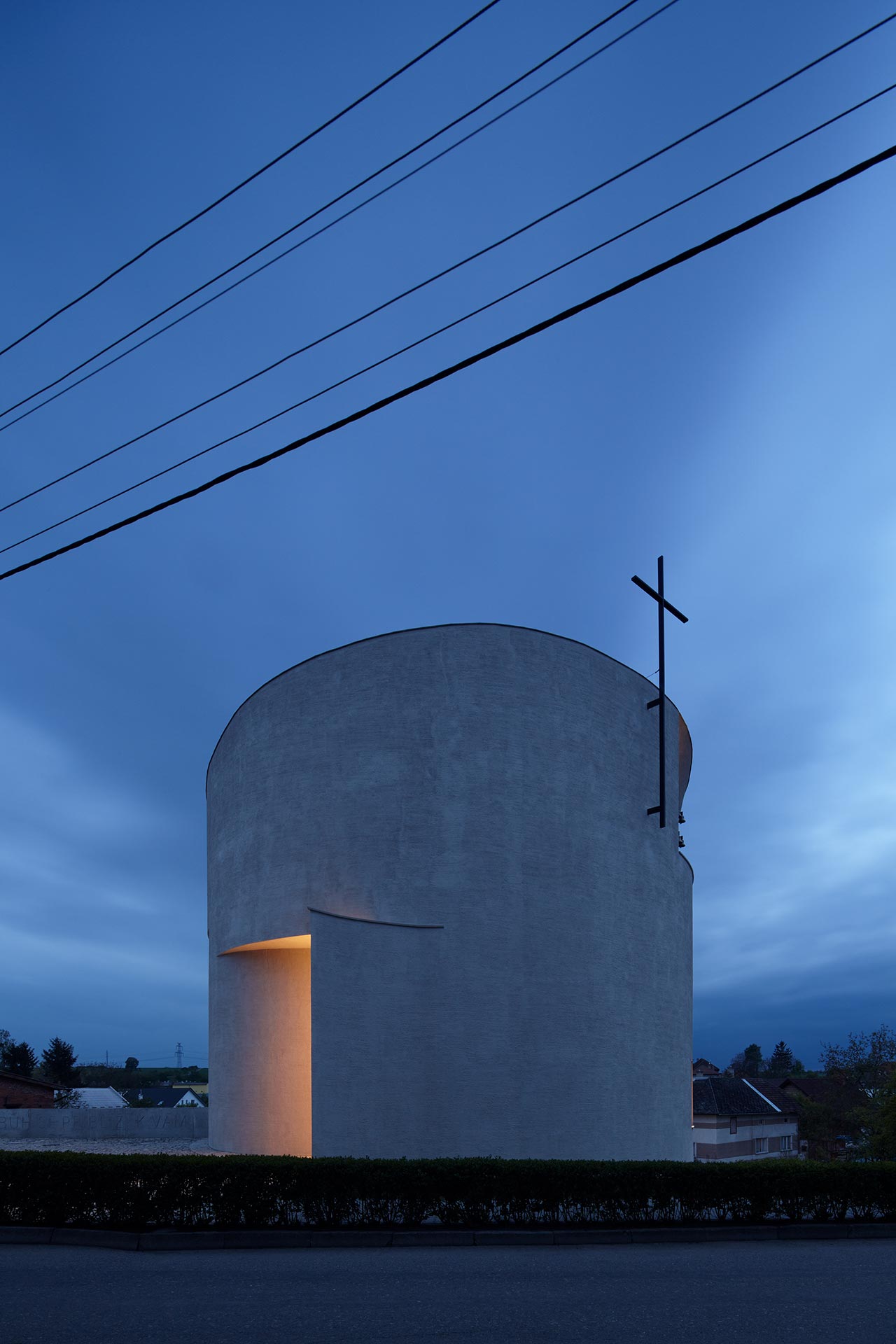
Photo by Jakub Skokan, Martin Tůma / BoysPlayNice.






