| Detailed Information | |||||
|---|---|---|---|---|---|
| Project Name | Krush it | Posted in | Interior Design | Design Studio | estúdio AMATAM |
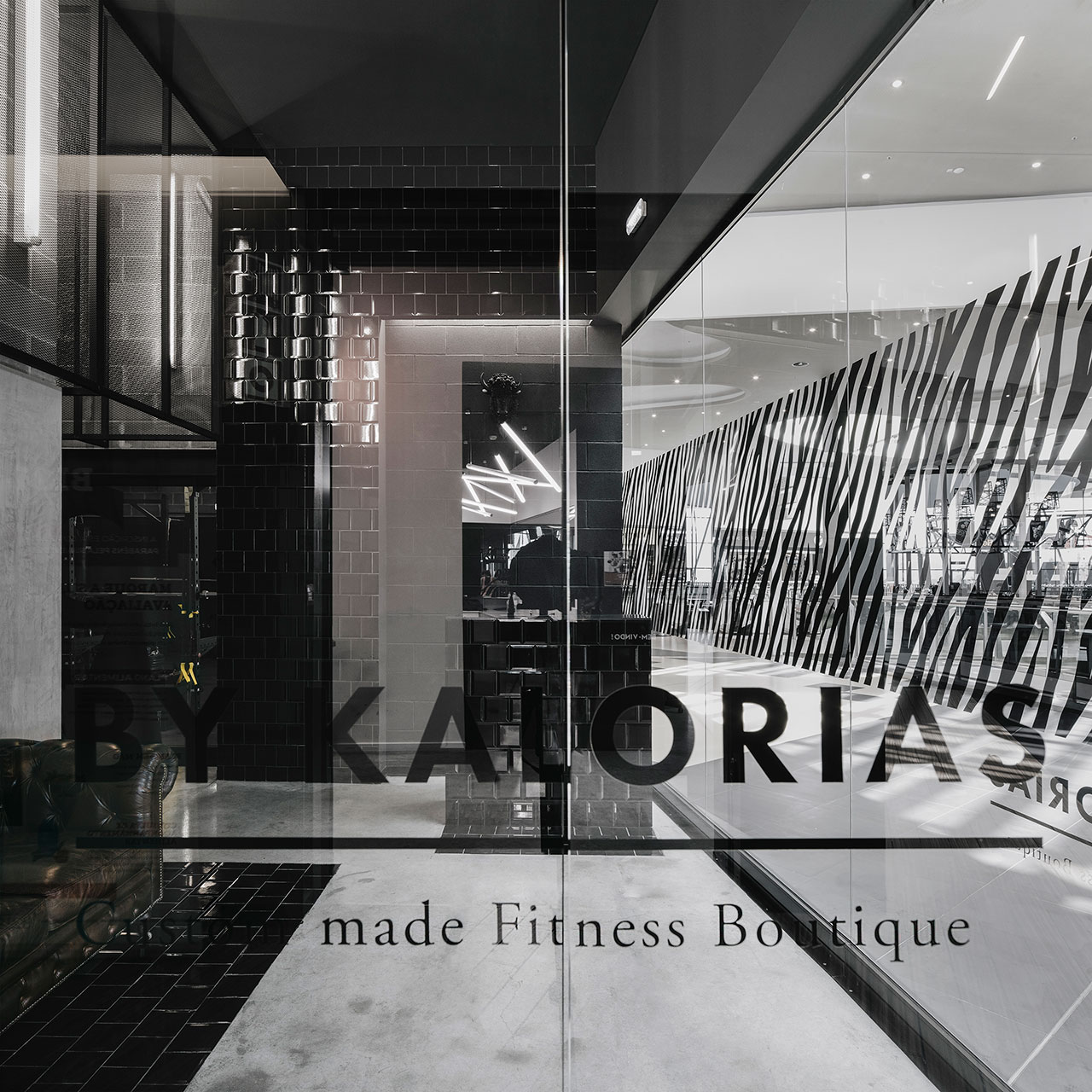
Photo by Invisible Gentleman.
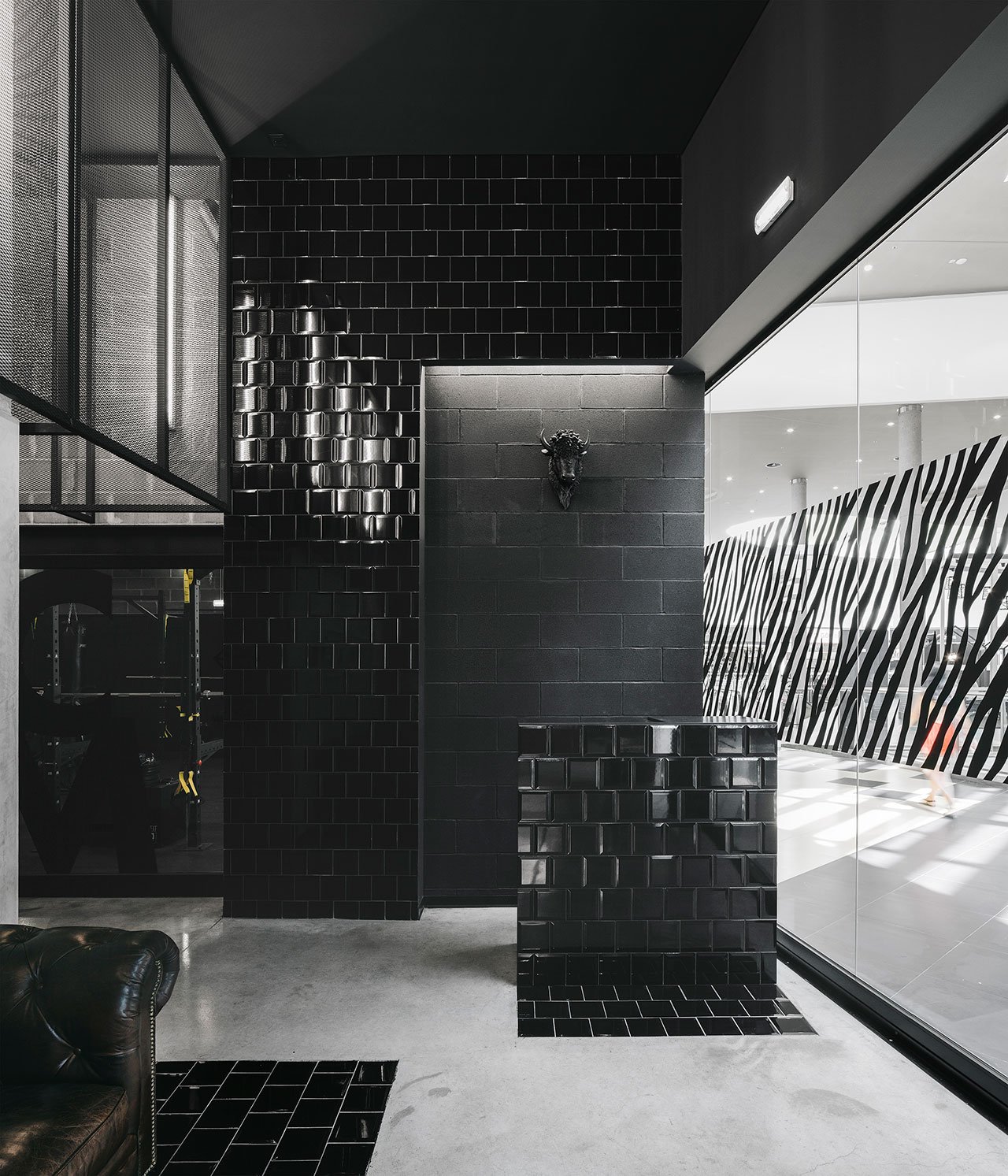
Photo by Invisible Gentleman.
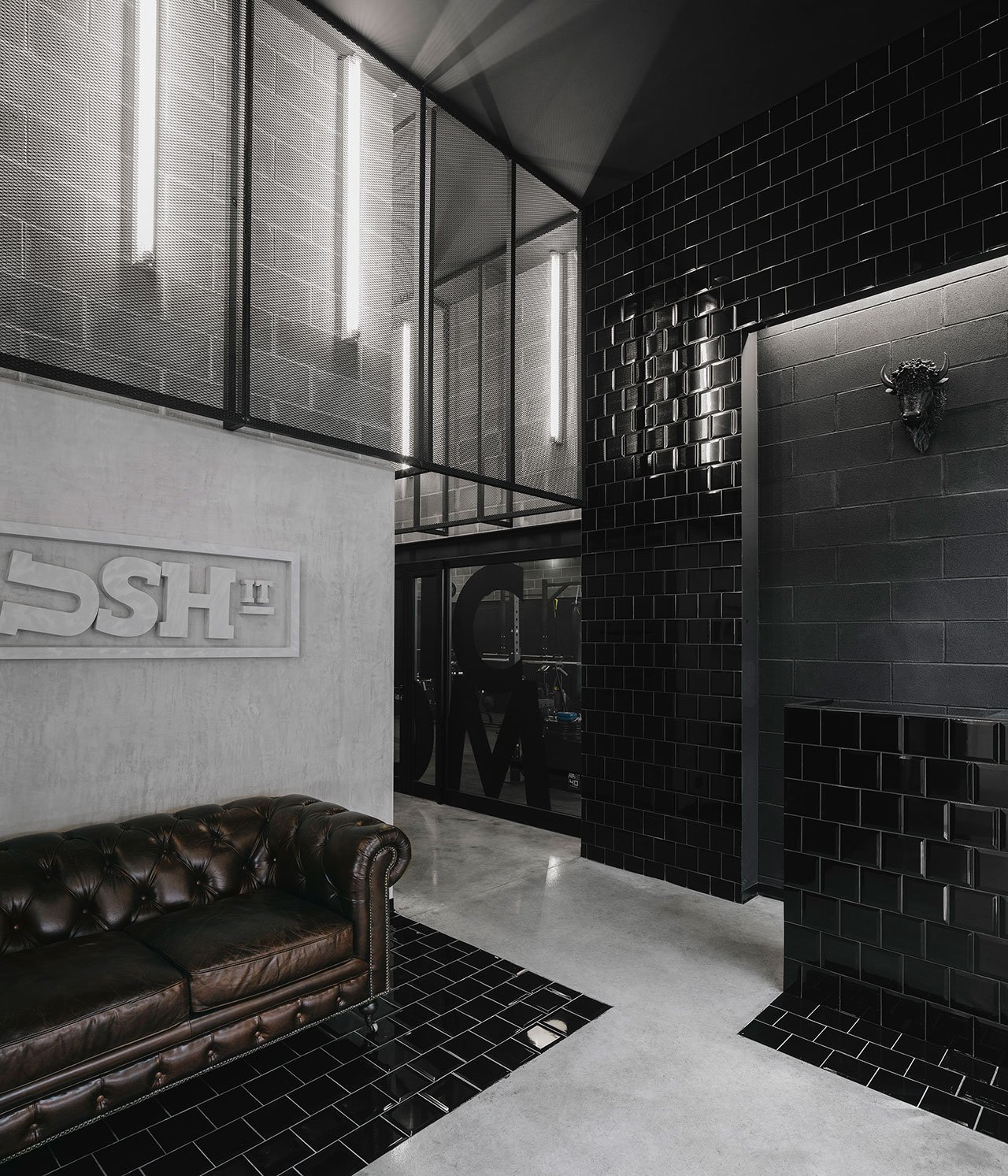
Photo by Invisible Gentleman.
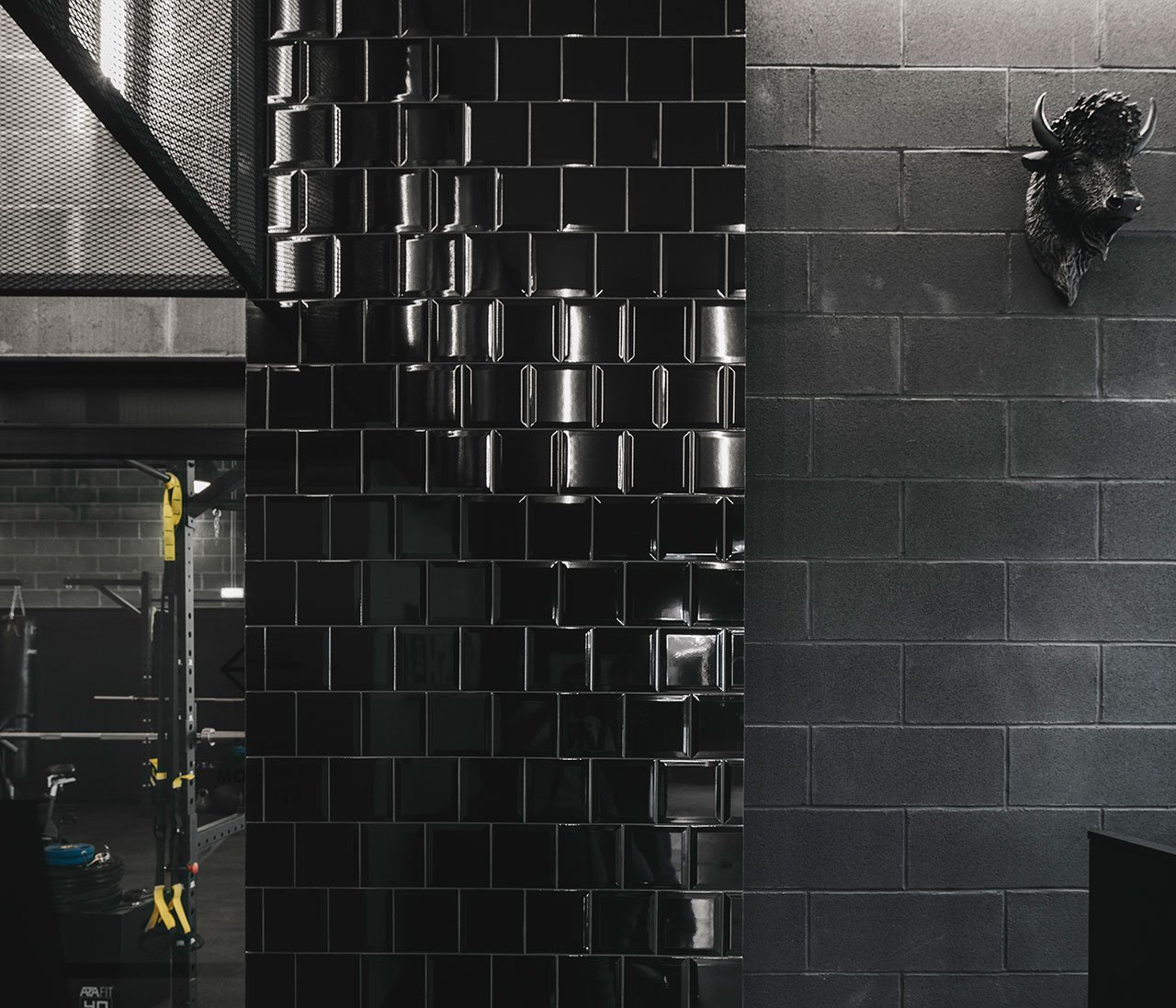
Photo by Invisible Gentleman.
A juxtaposition between black, glossy tiles and untreated, concrete blocks or poured polished concrete sheathes the walls and floors respectively of the reception and lounge, leading towards and into the locker rooms, while the vertical light fixtures at the upermost of the reception room's high ceiling are covered by metal mesh panels and shed an industrial, illumination tone.
Both of Krush-it's dedicated studios continue this night club-y vibe, reflected first and foremost in the graphic titles in each: the Panic Room, which contains several different training stations within its space; and the Stress Room, which is an amphitheatrical, spinning studio. As in the reception areas, black and gray concrete prevail (the gym equipment is also all black) offering no frills but plenty of motivation for gymgoers "who train in an extreme and intense way," as the designers say.
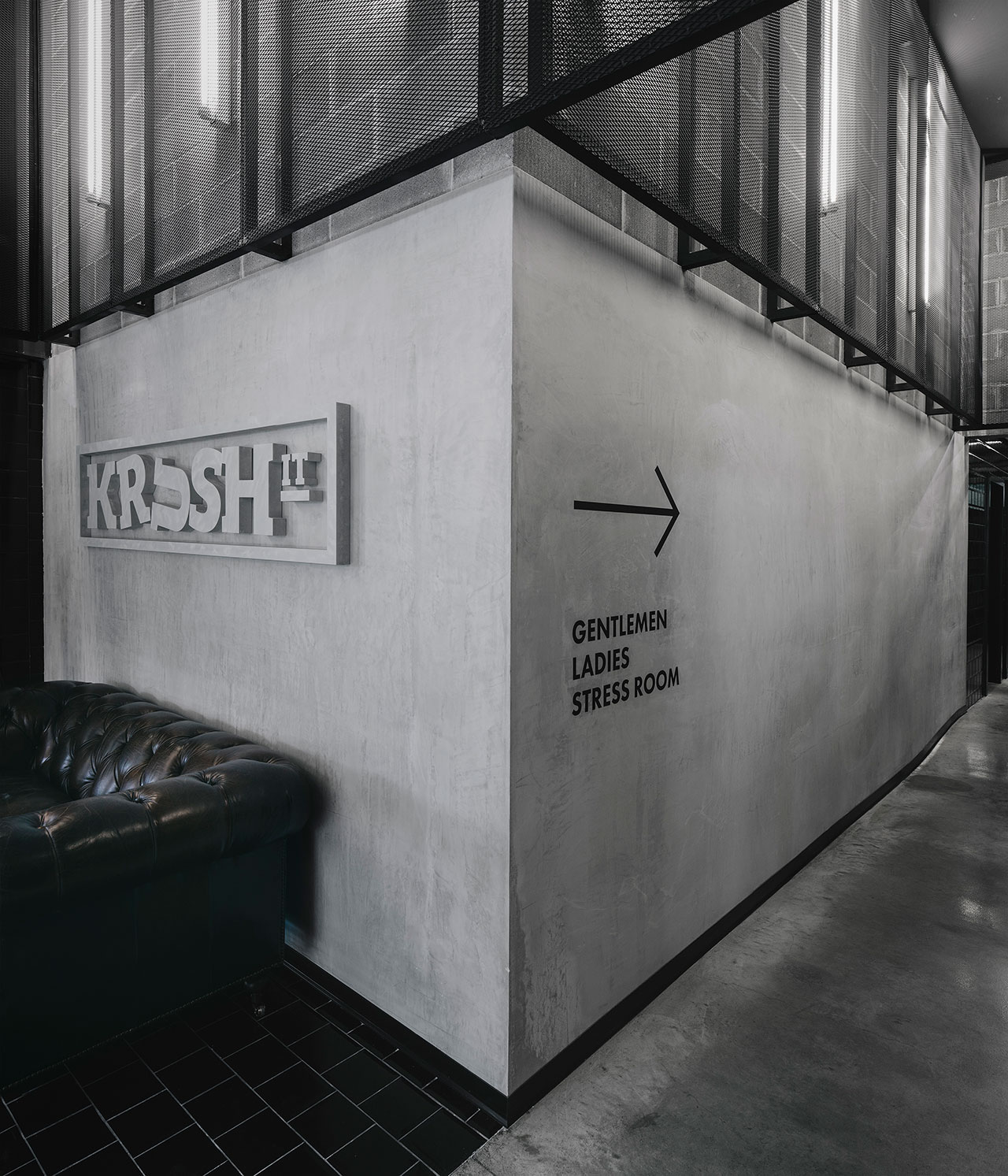
Photo by Invisible Gentleman.
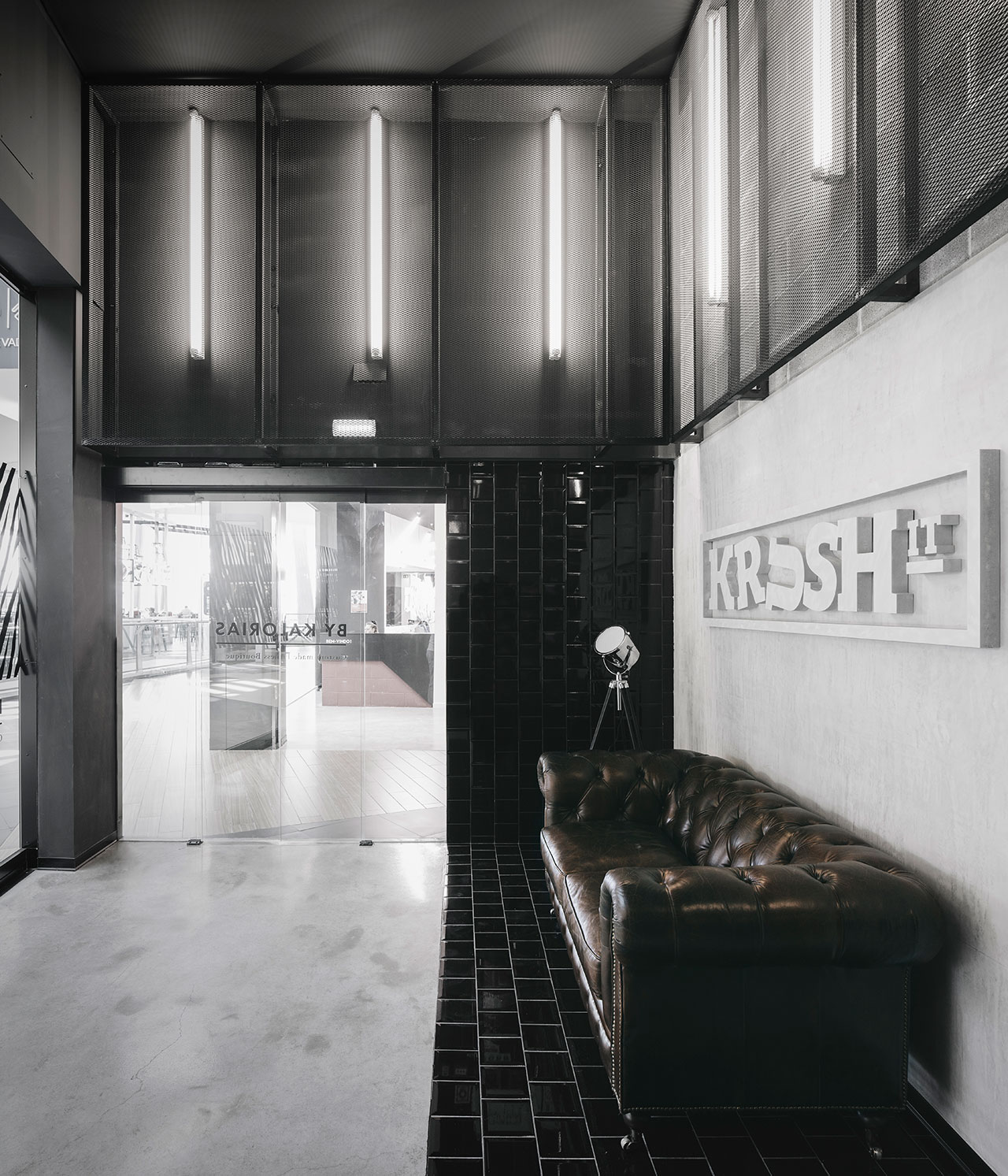
Photo by Invisible Gentleman.
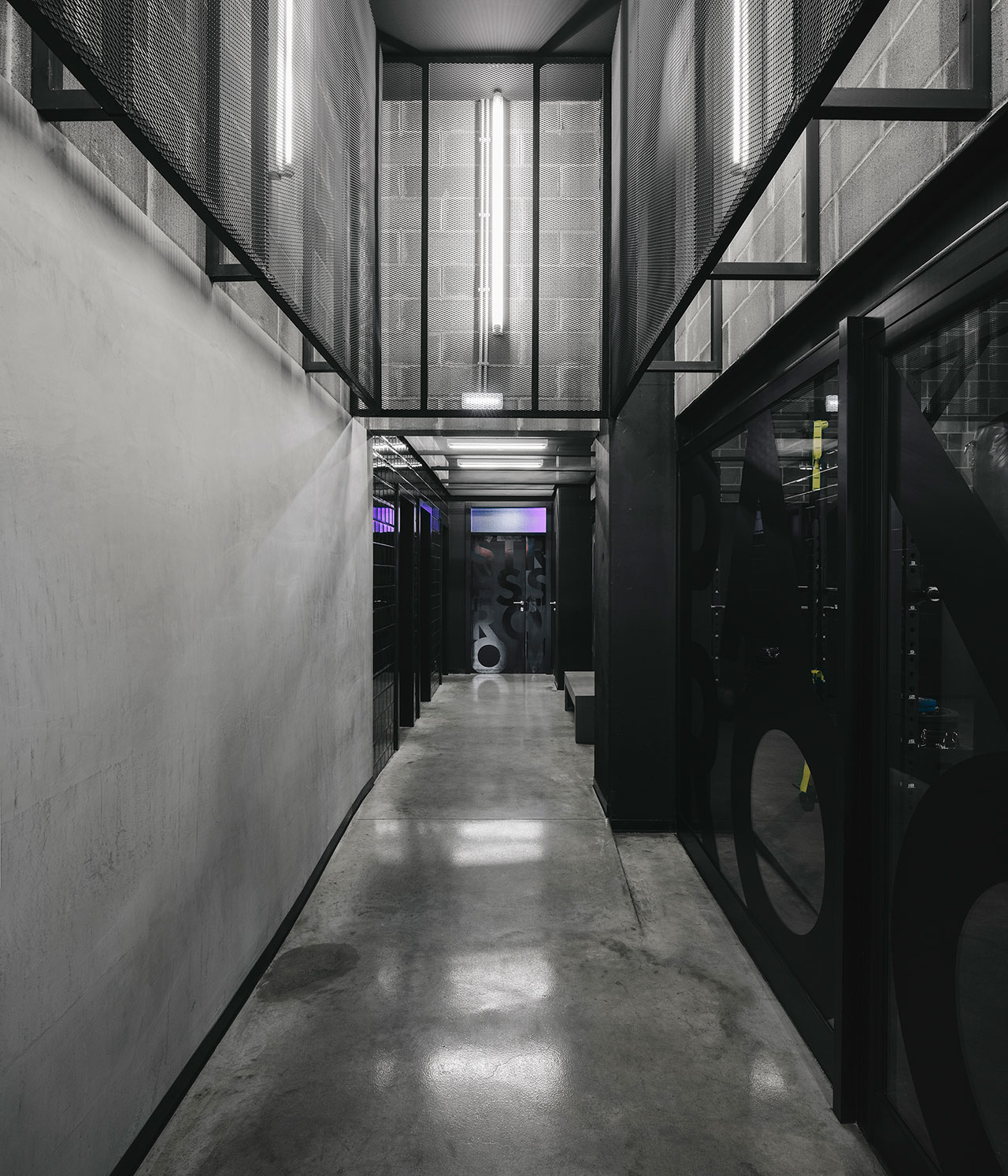
Photo by Invisible Gentleman.
Most notably, the Stress Room is designed to channel a party-like mood, with its all-black painted concrete block walls, ceiling and poured concrete floor. RGB led tape not only highlights the space’s amphetheatrical shape but also allows for a mood change depending on the changing color scheme - we imagine that the tape's flashing colors coupled with the images playing out on the large screens above the spinners’ heads go hand-in-hand with offering them a hard-core but very fulfilling sweat session.
Meanwhile, an innovative use of recycled, rubber tyres covers the floors of the Panic Room, providing noise reduction from the loud music as well as a non-skid surface and impact absorbtion. All excersize equipment is arranged in type groupings, making it easy for gym-goers to organize their training sessions.
All in all, this is a unique fitness club that is intent on catering to a very specific clientelle; one who wishes to get the job done, but to do so without breaking a sweat .... at least, design wise.
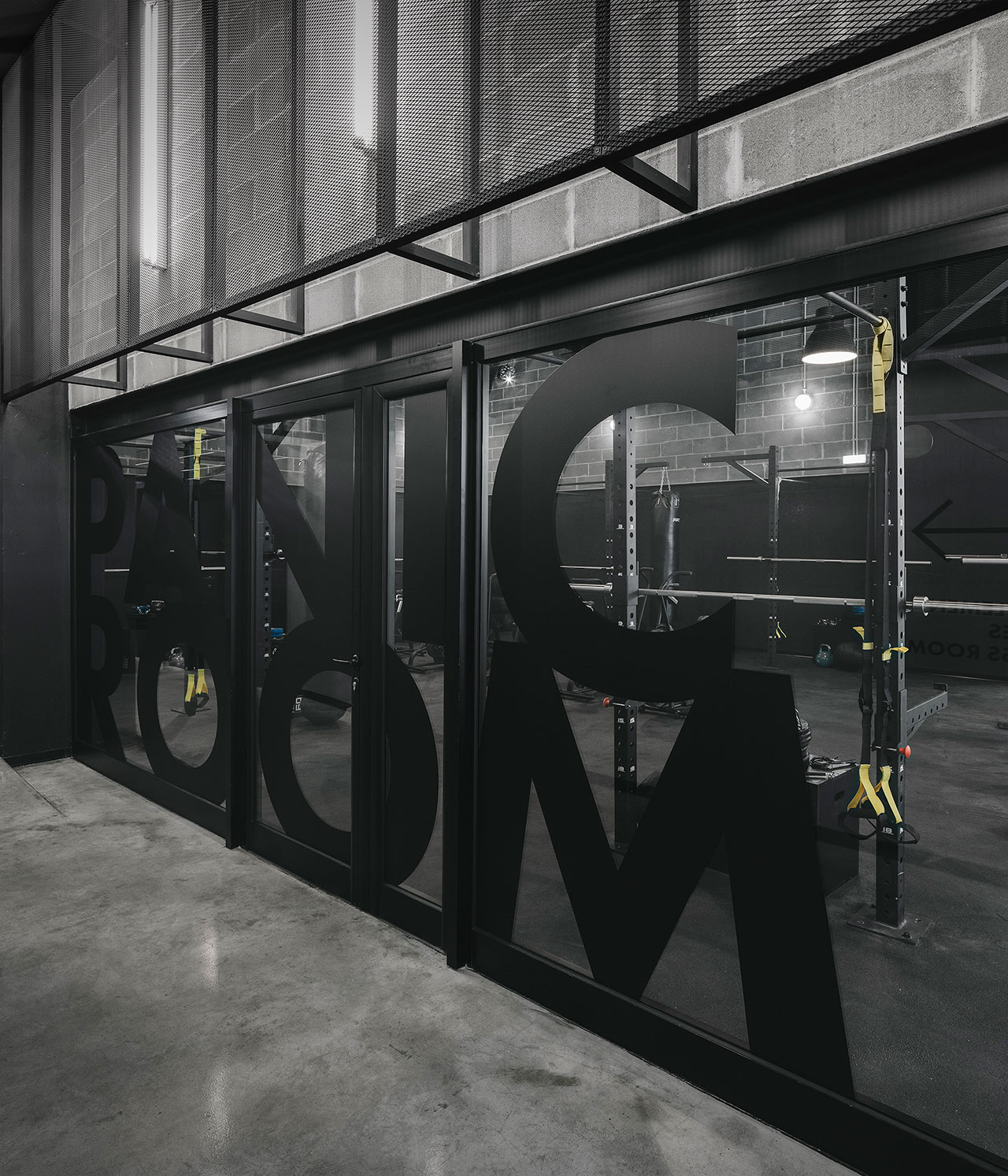
Photo by Invisible Gentleman.
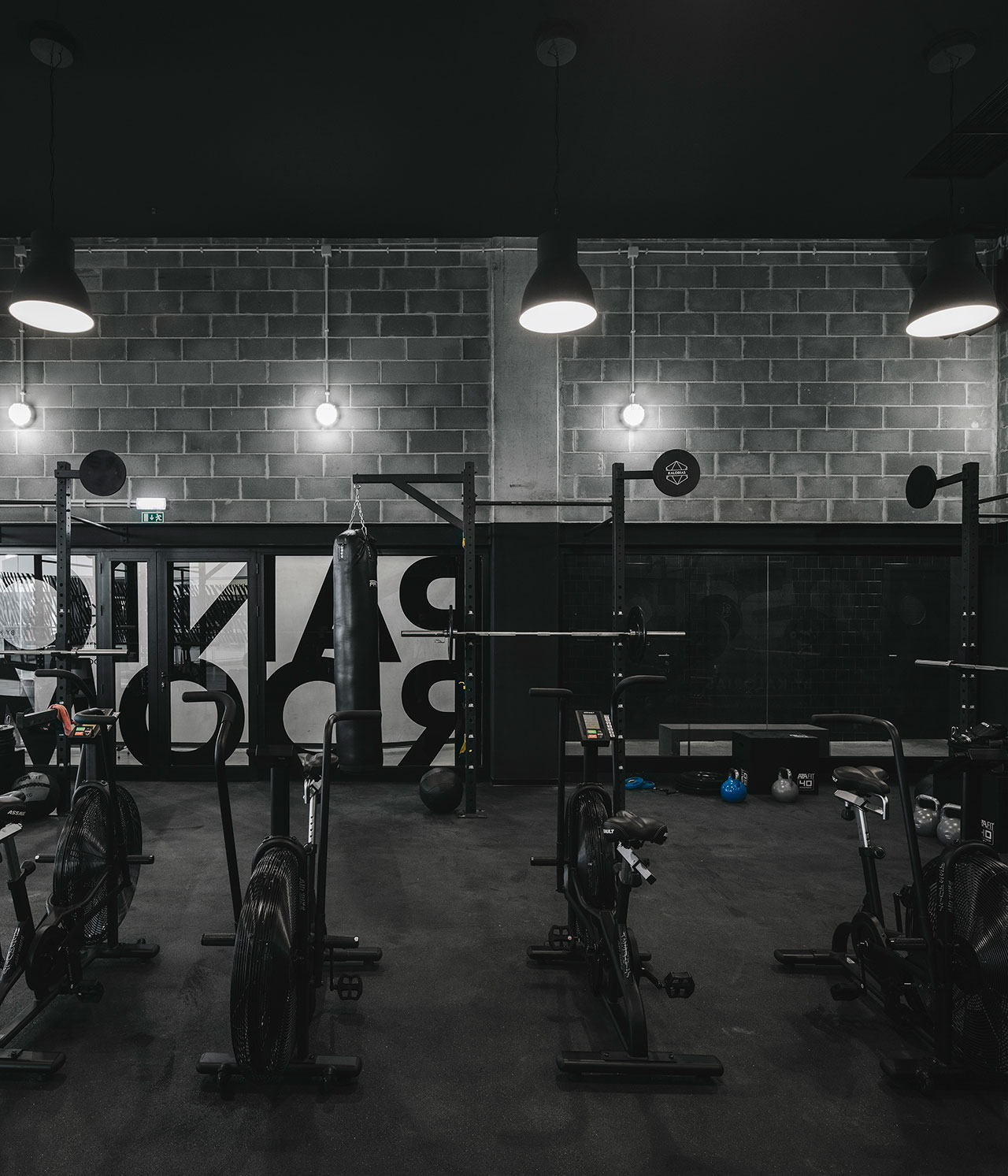
Photo by Invisible Gentleman.
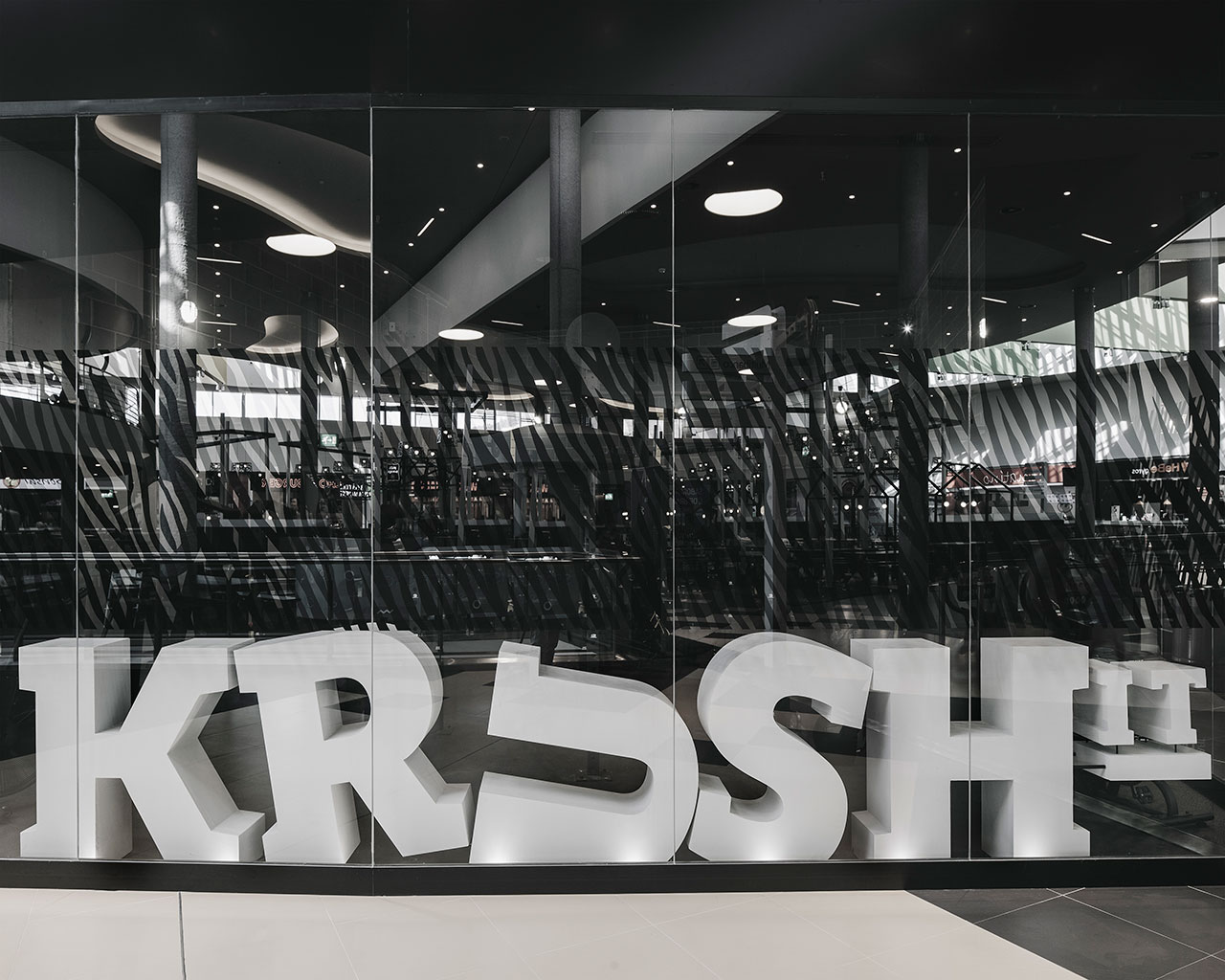
Photo by Invisible Gentleman.
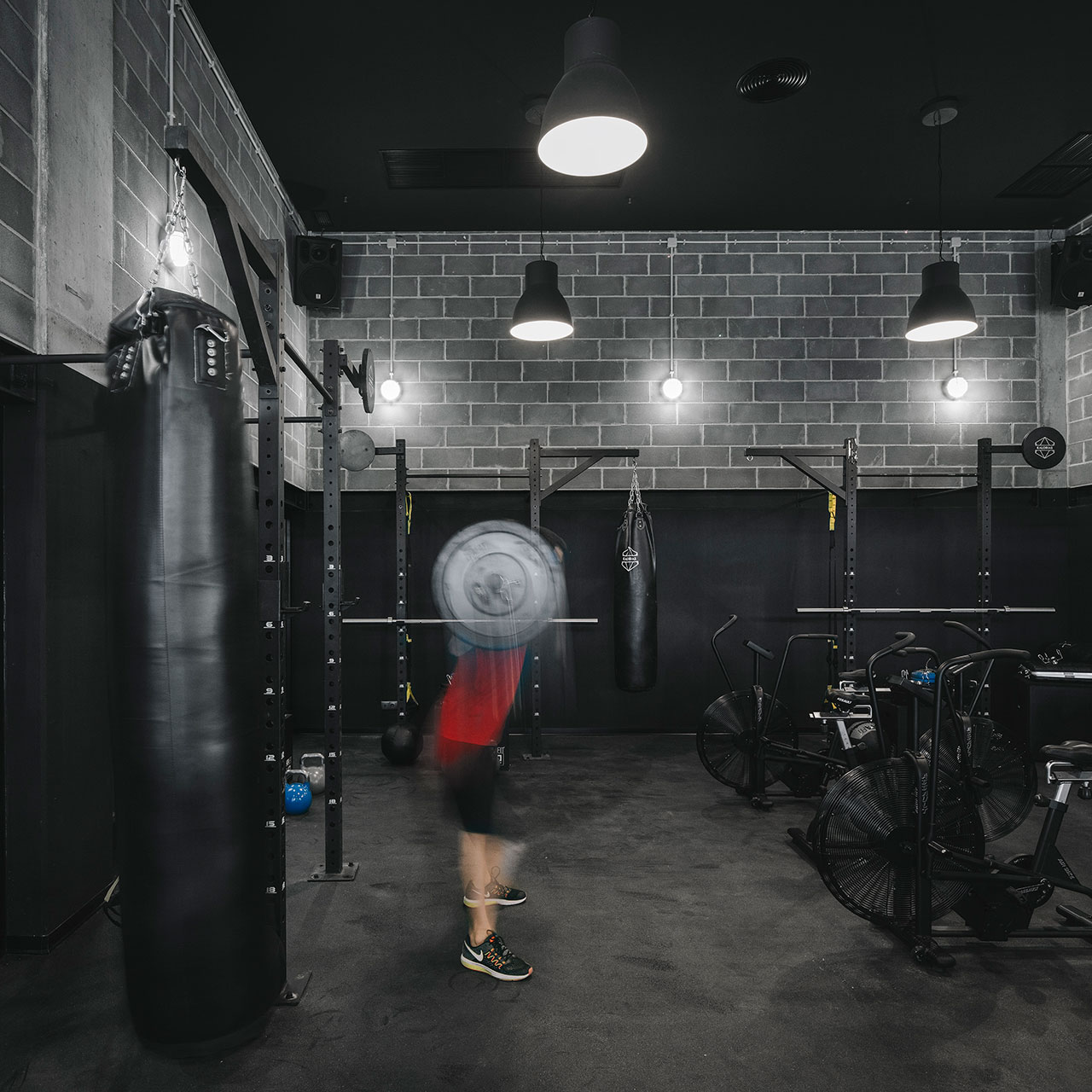
Photo by Invisible Gentleman.
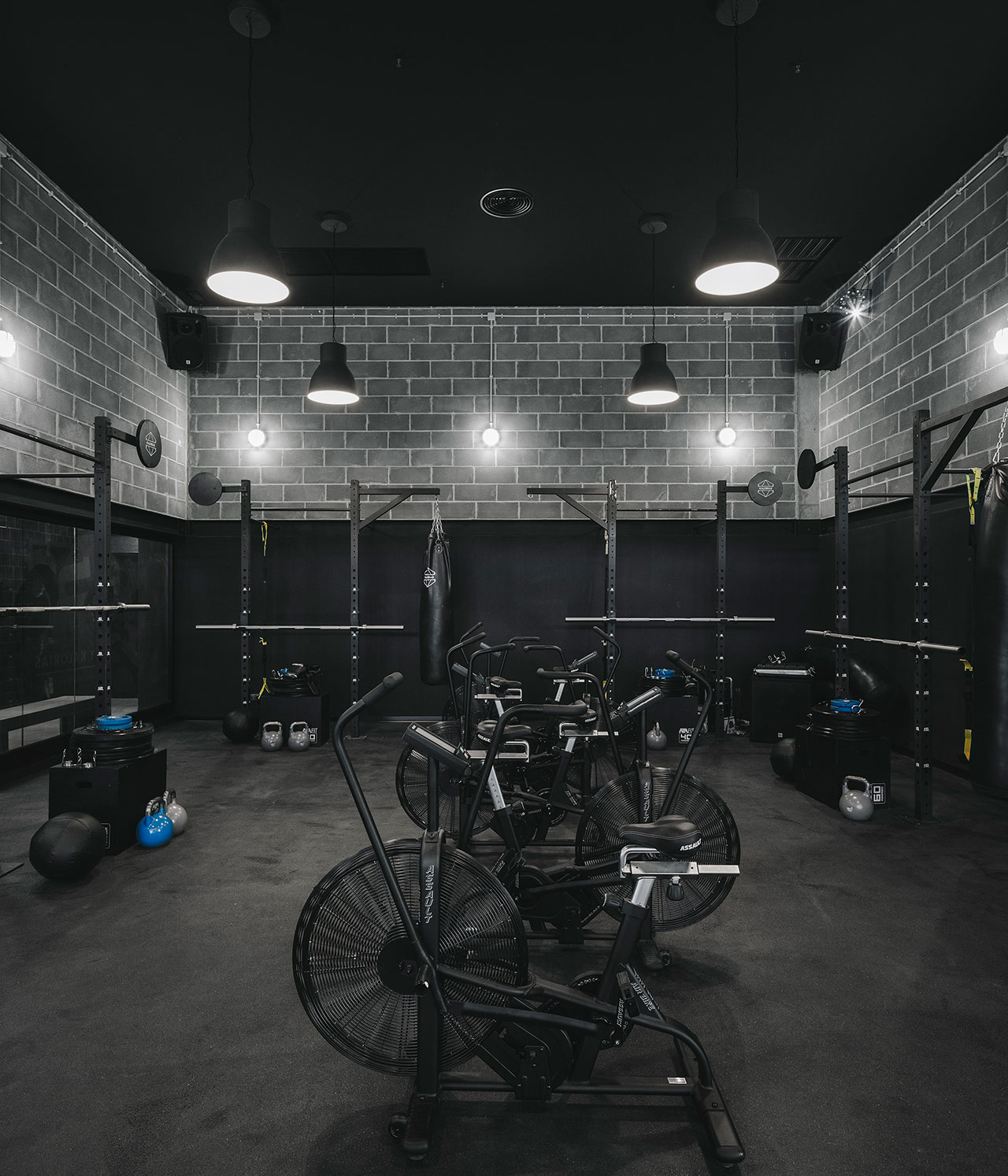
Photo by Invisible Gentleman.
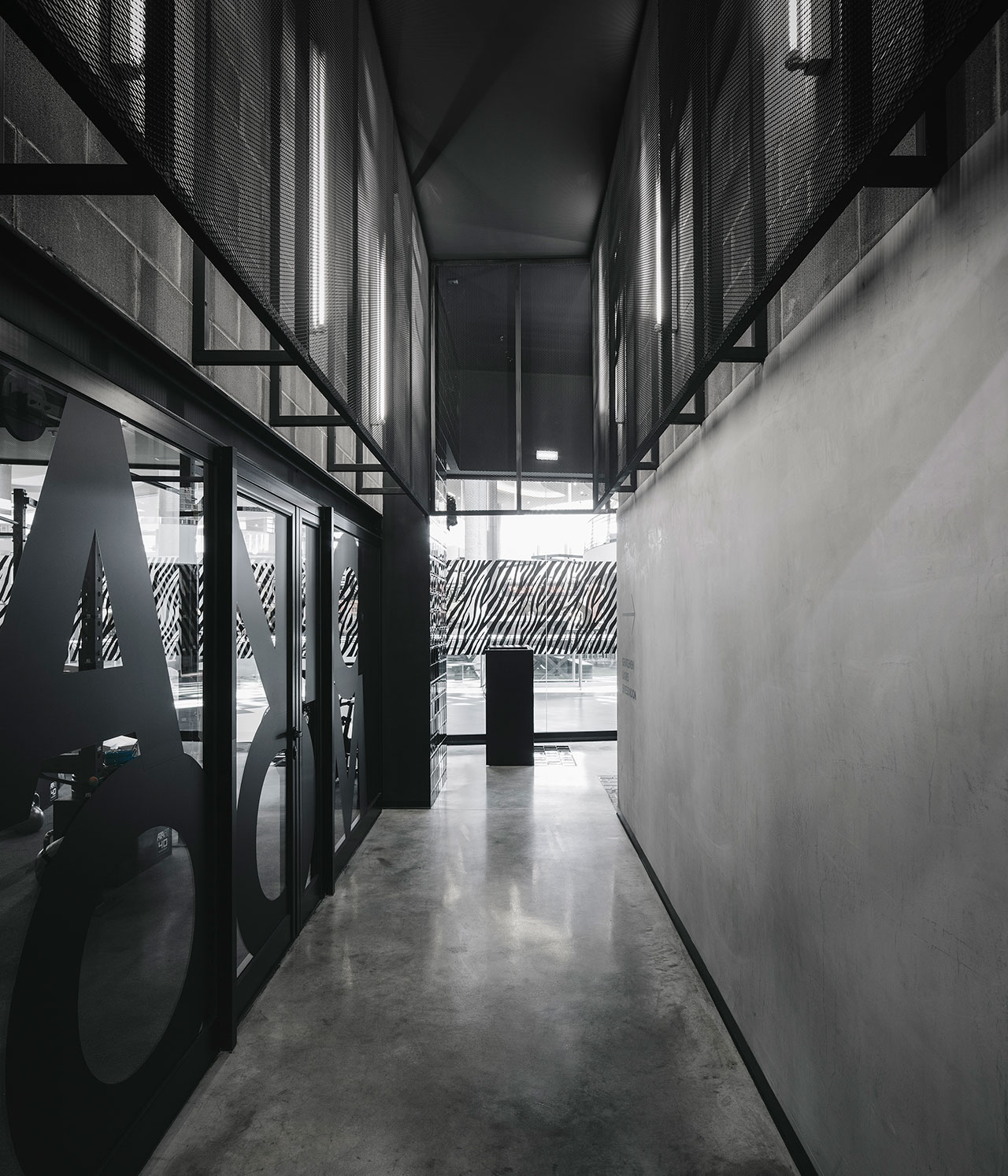
Photo by Invisible Gentleman.
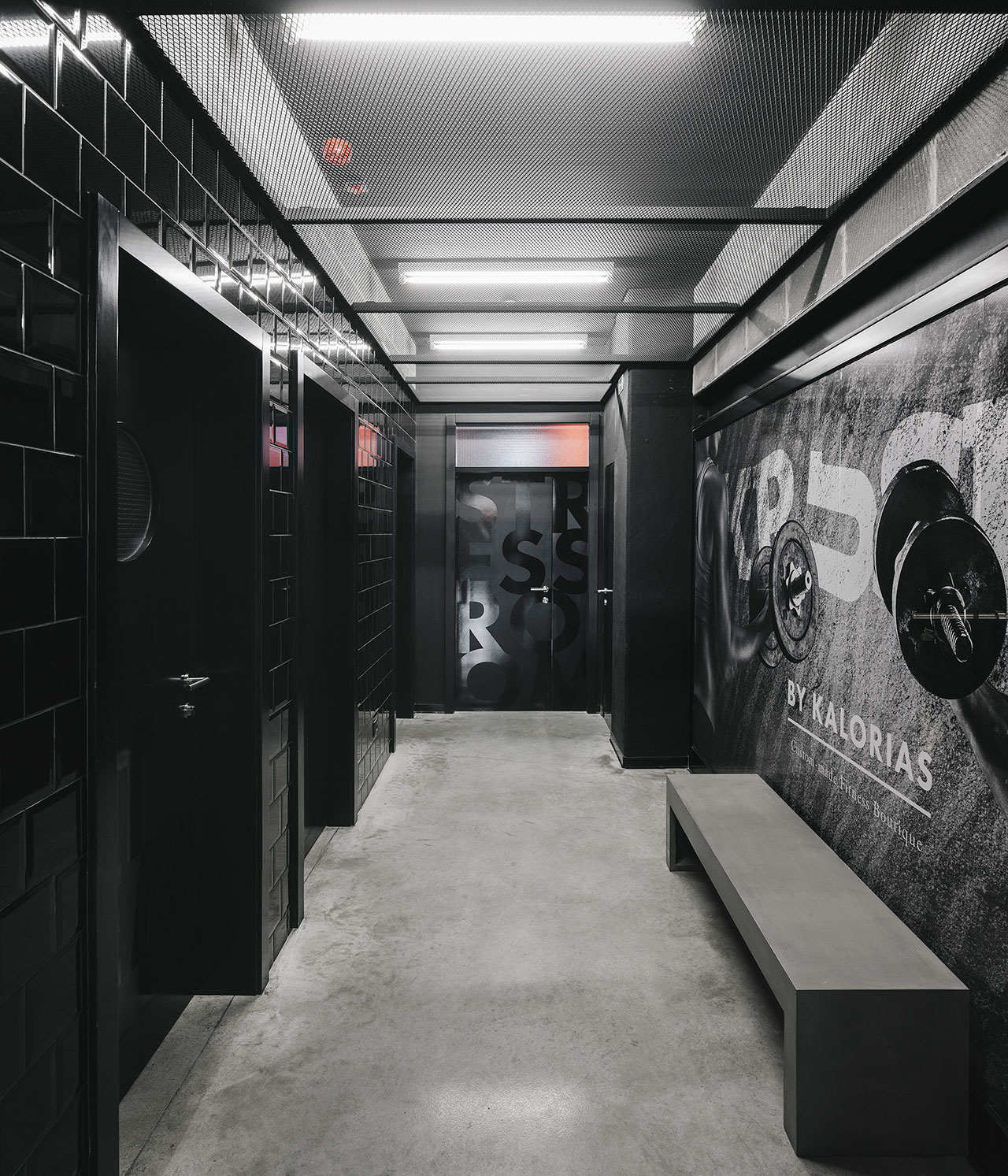
Photo by Invisible Gentleman.
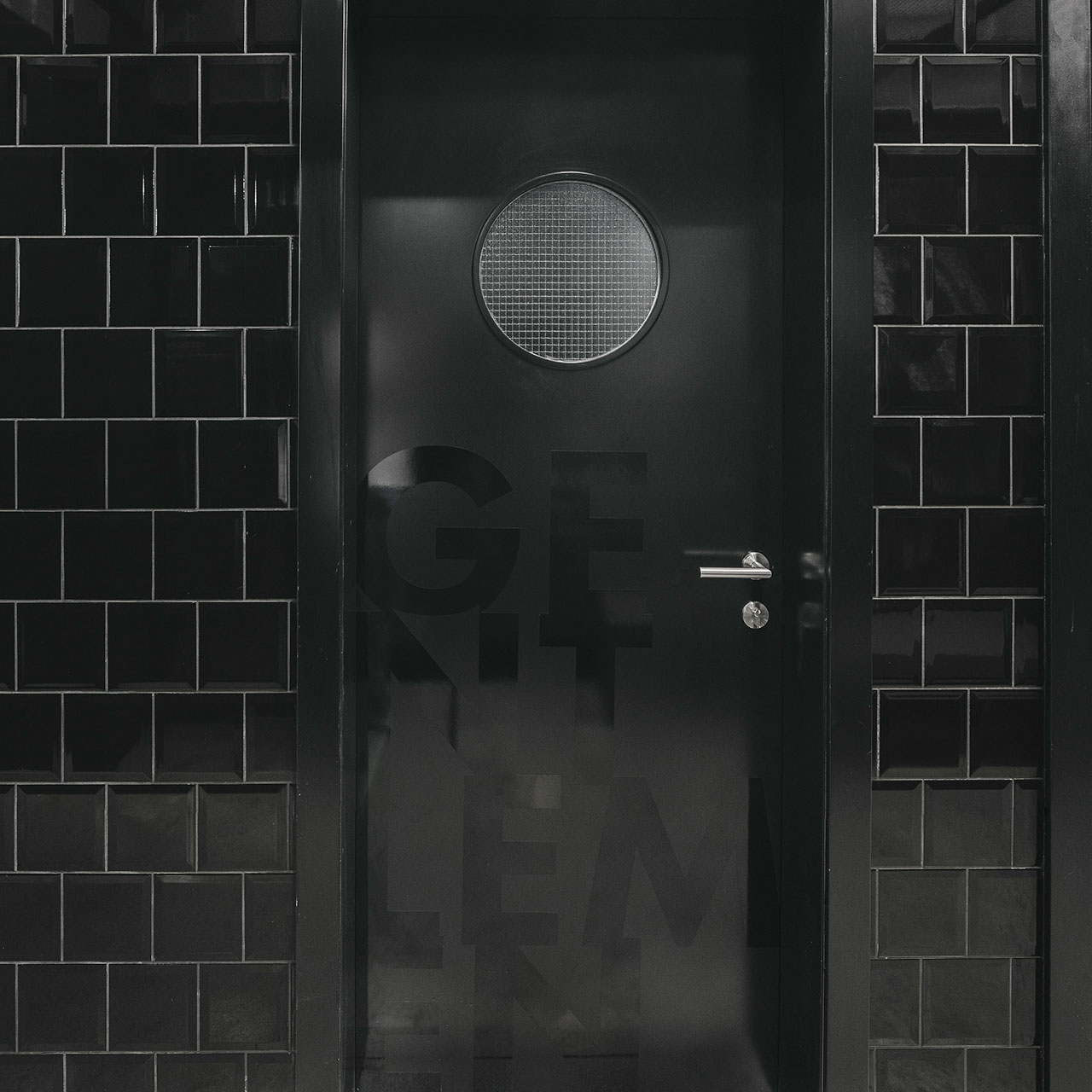
Photo by Invisible Gentleman.
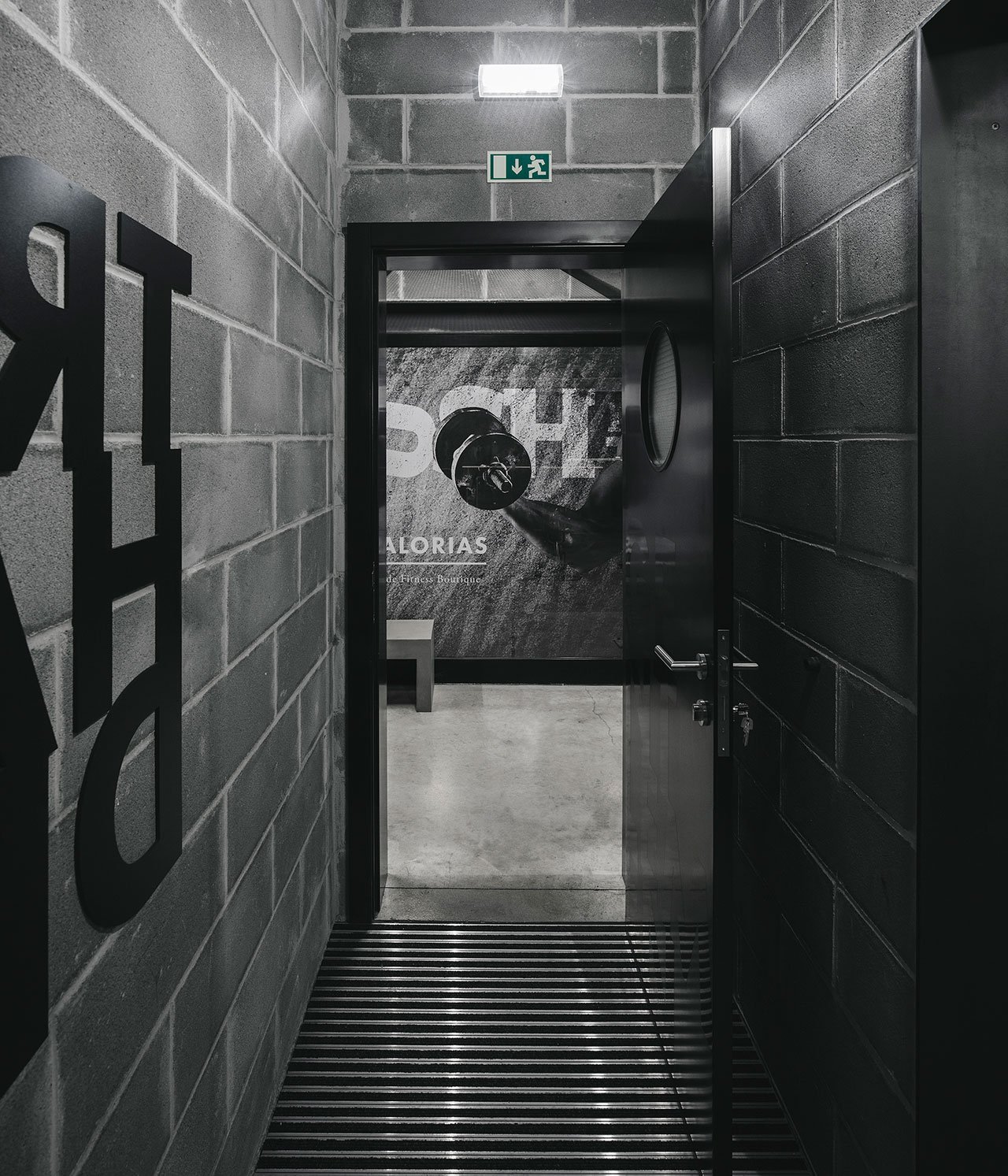
Photo by Invisible Gentleman.
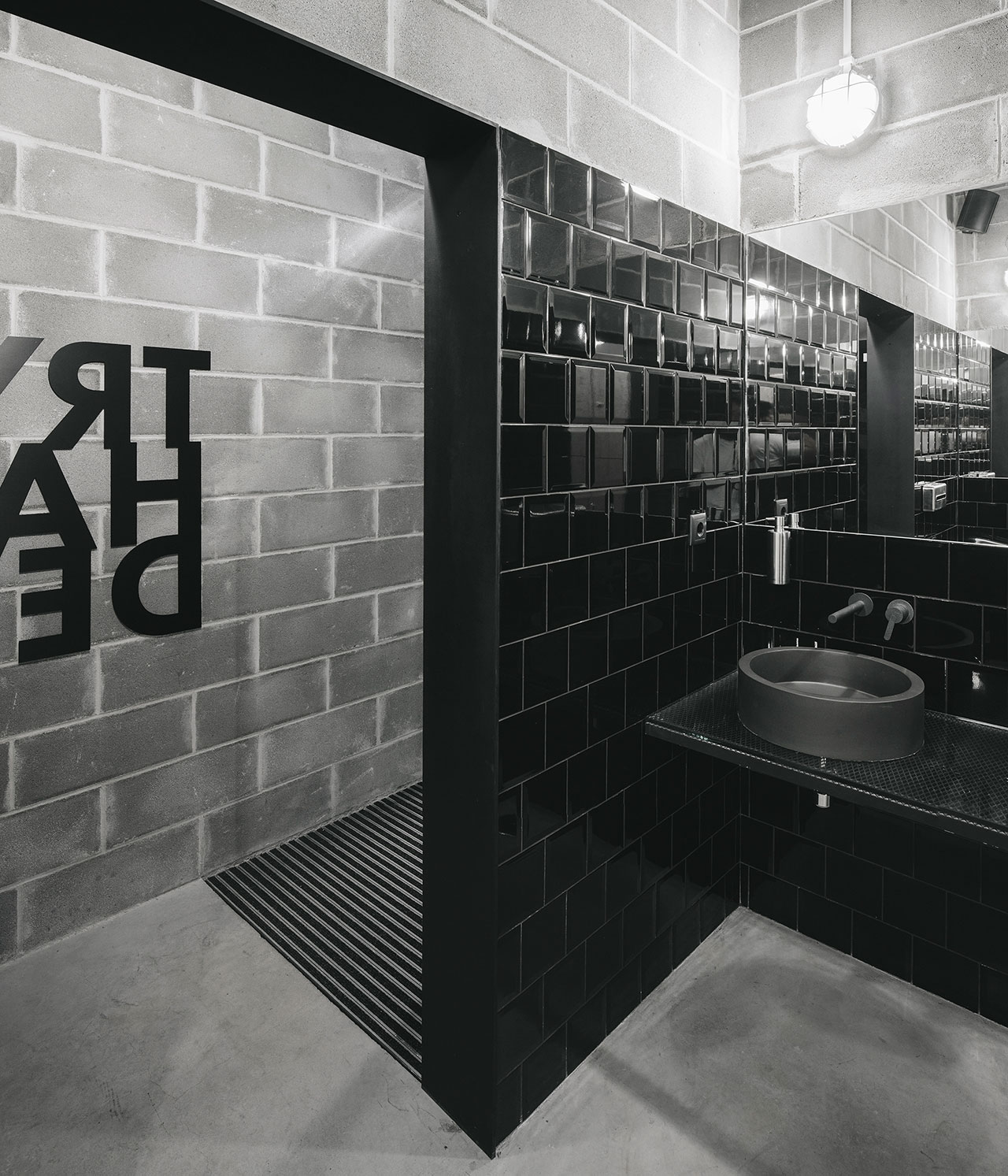
Photo by Invisible Gentleman.
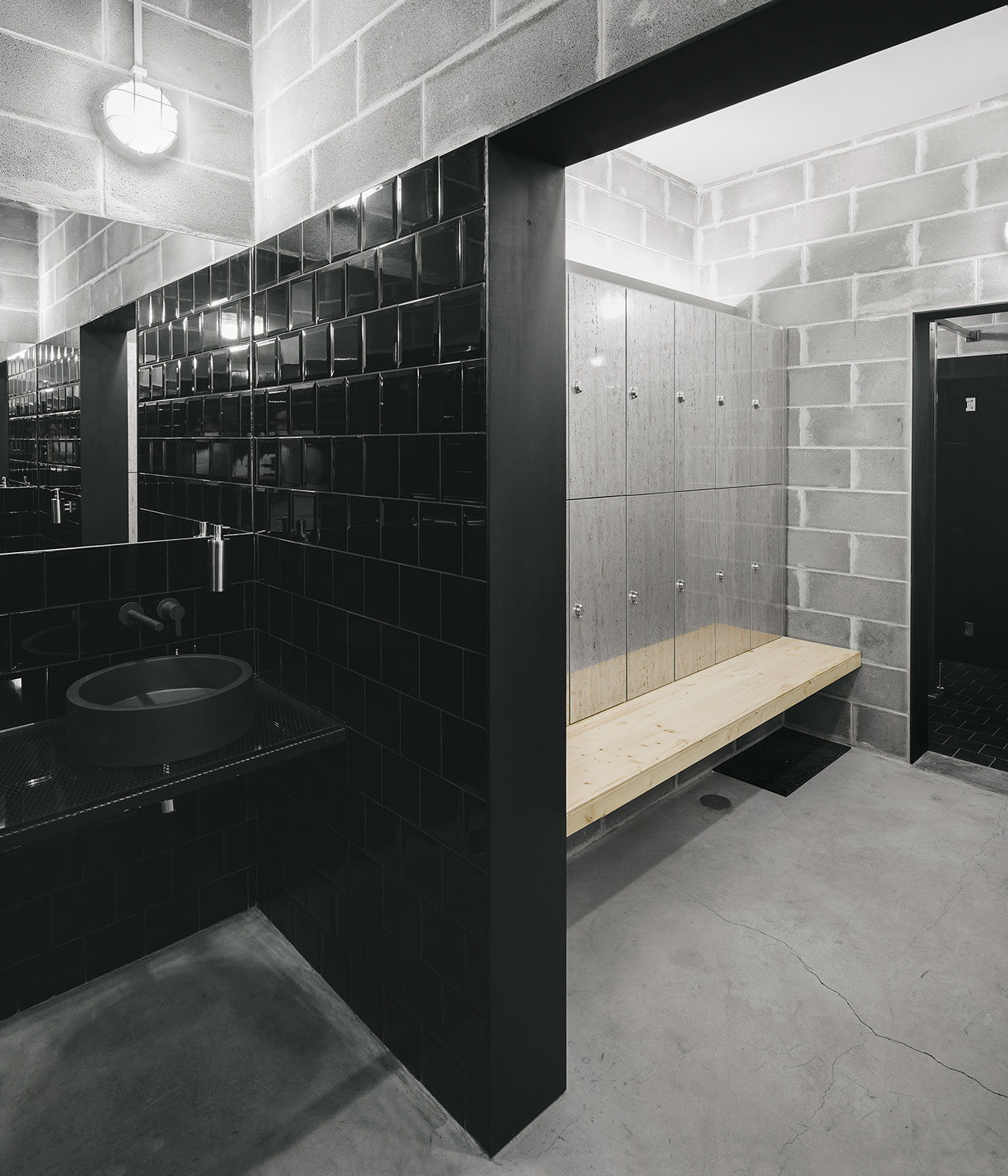
Photo by Invisible Gentleman.
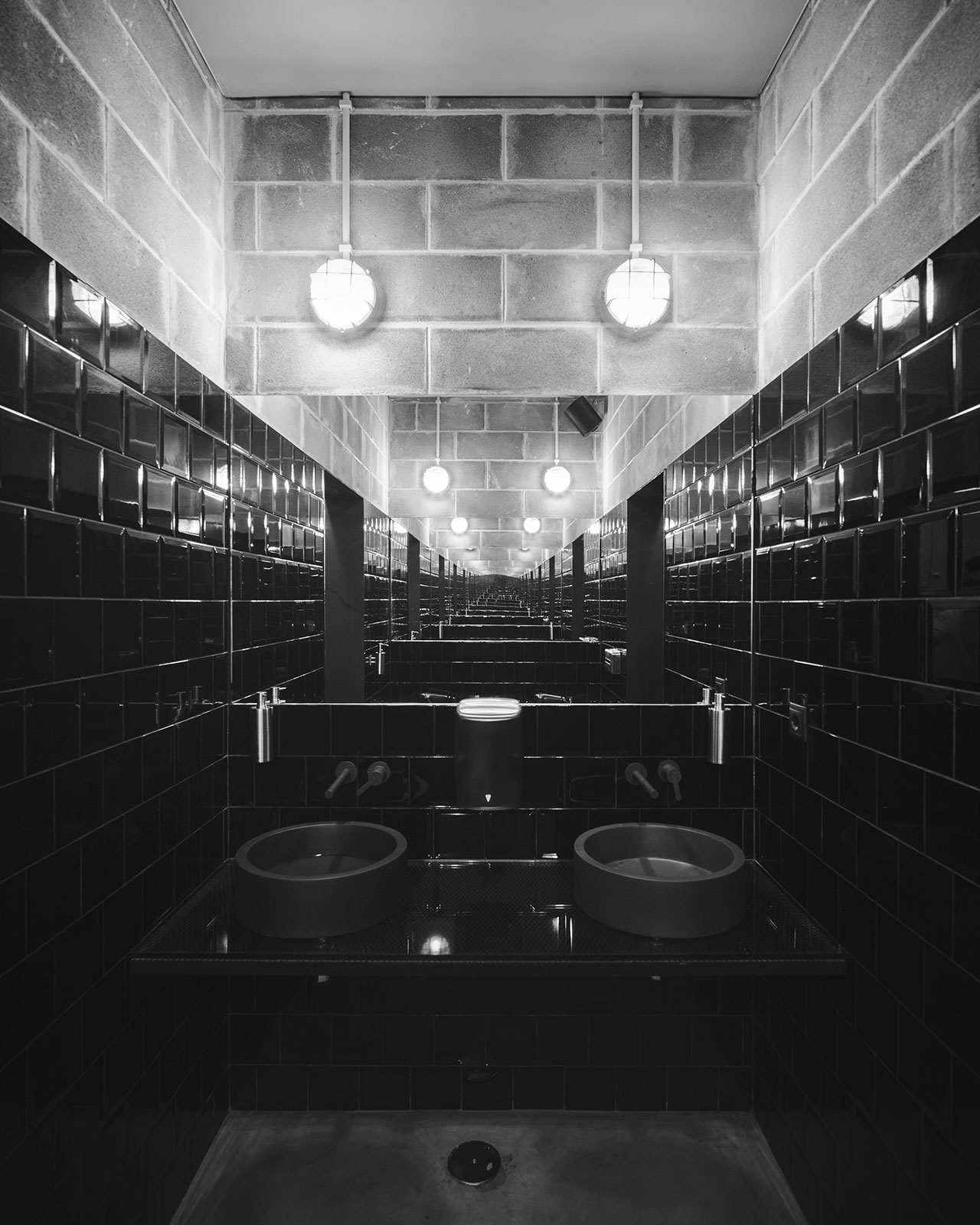
Photo by Invisible Gentleman.
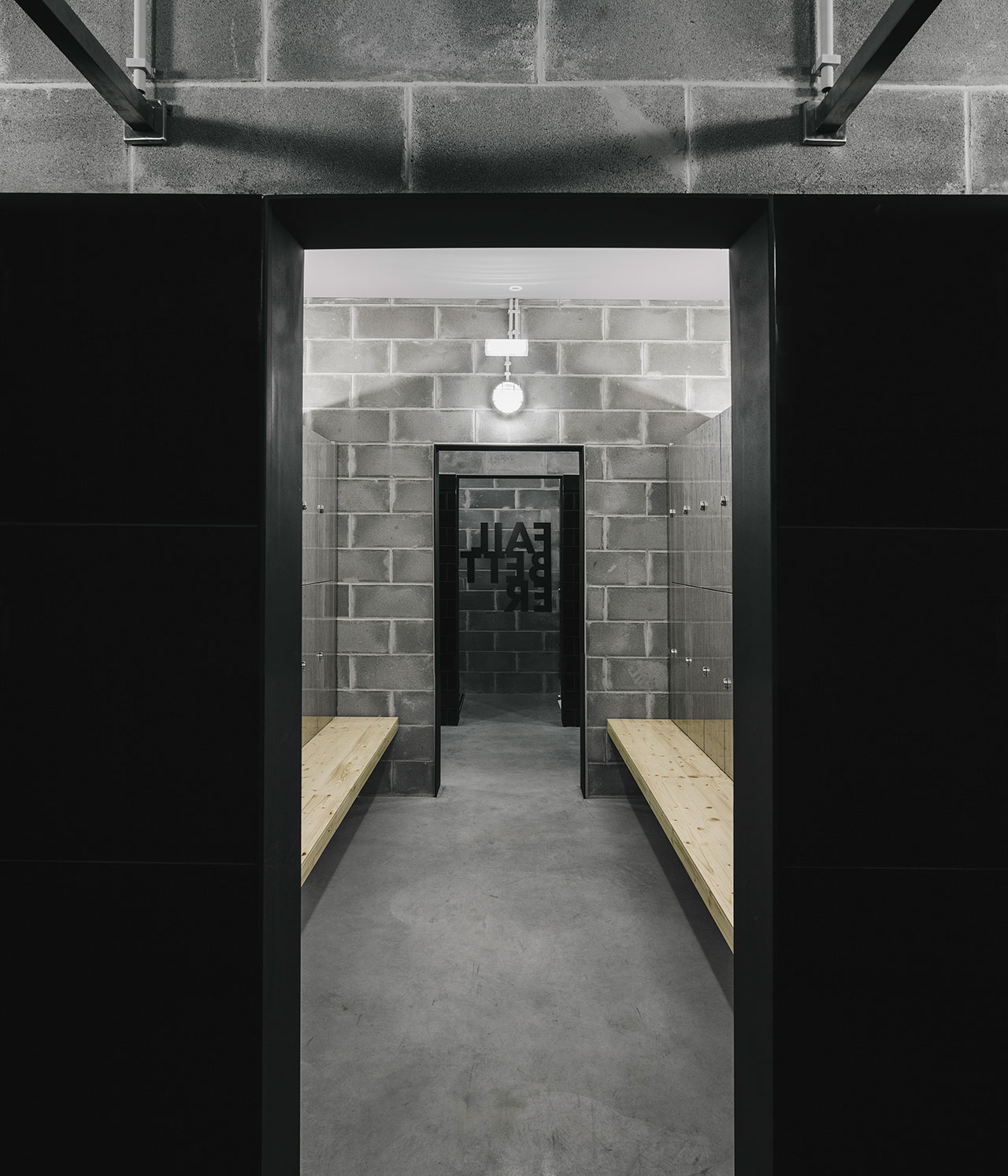
Photo by Invisible Gentleman.
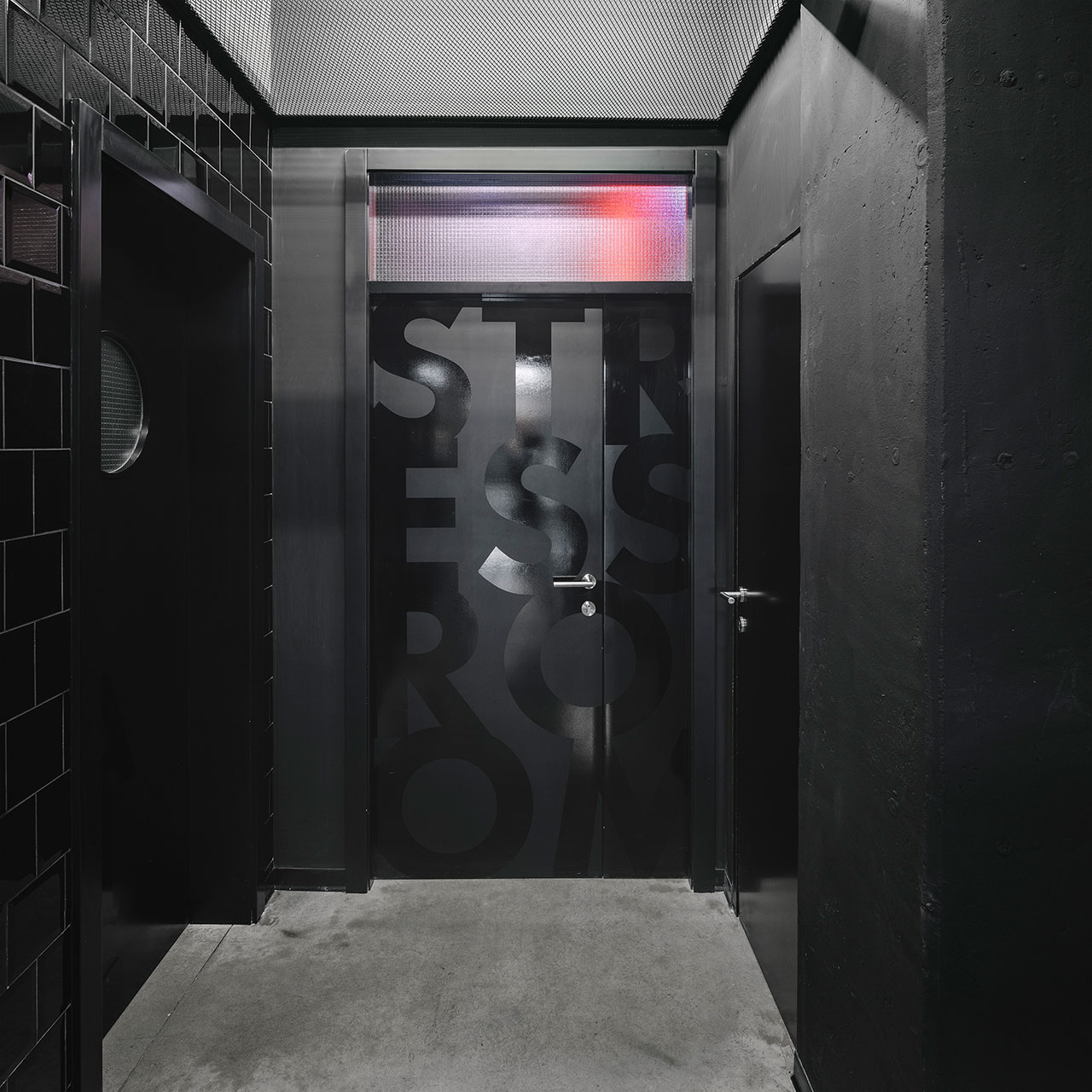
Photo by Invisible Gentleman.
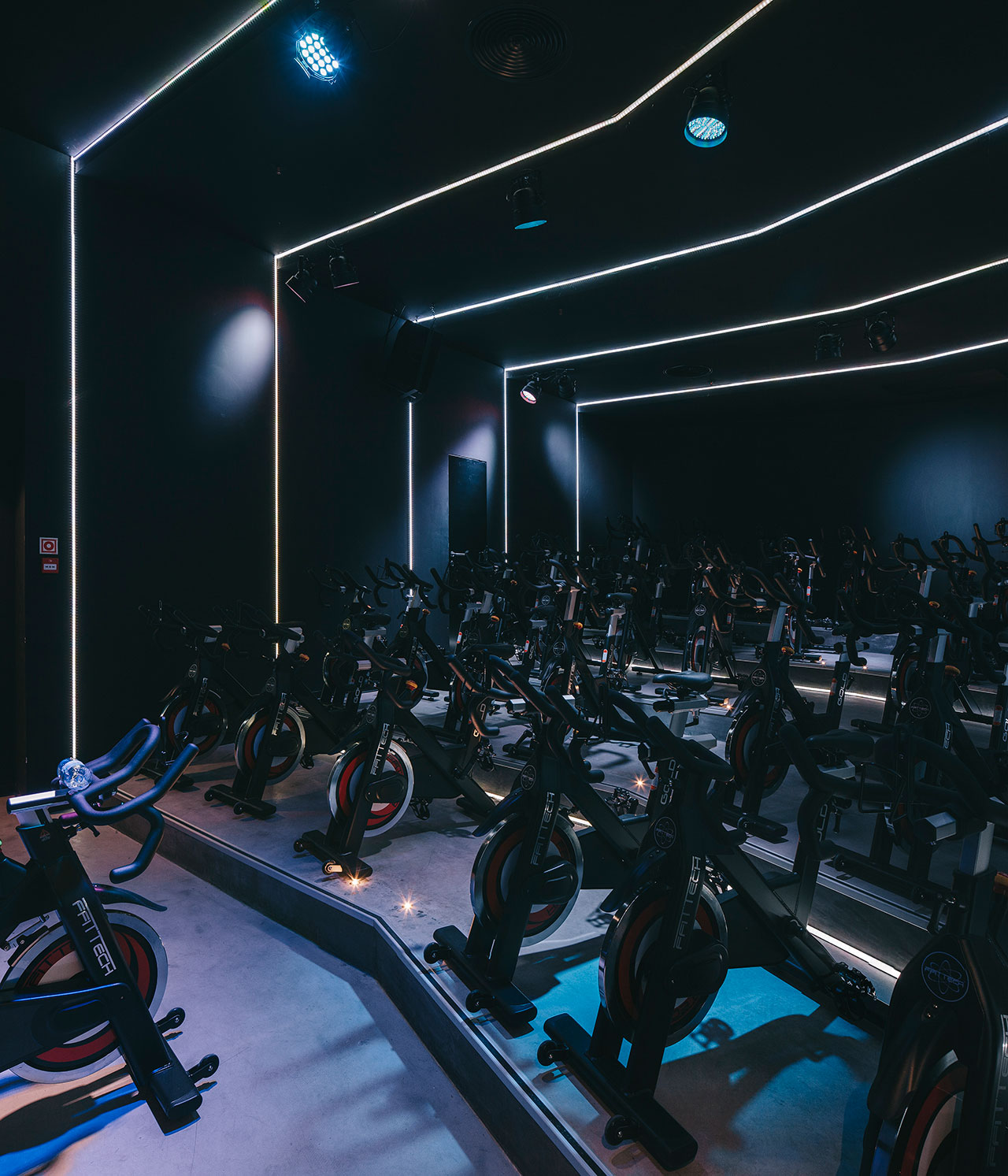
Photo by Invisible Gentleman.
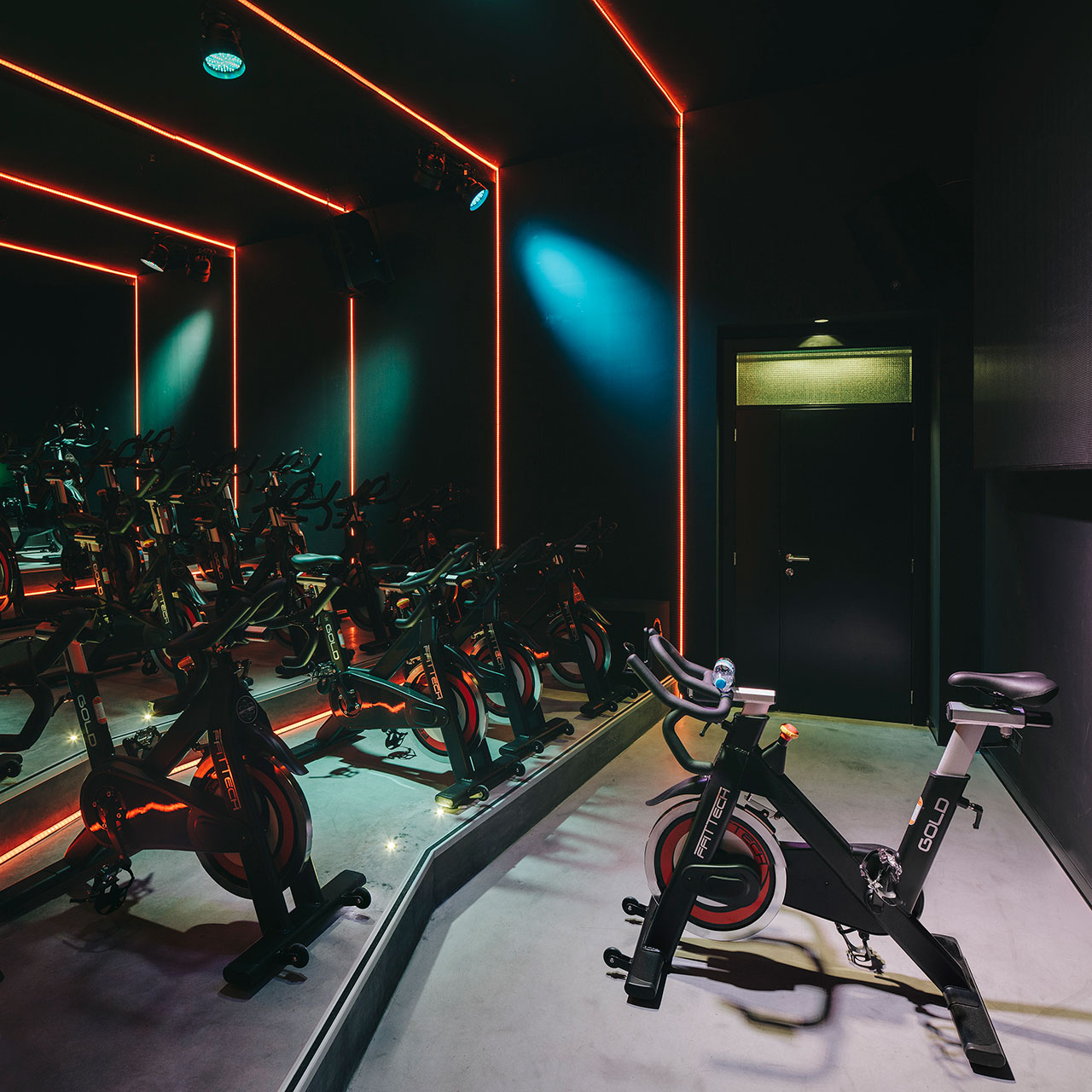
Photo by Invisible Gentleman.
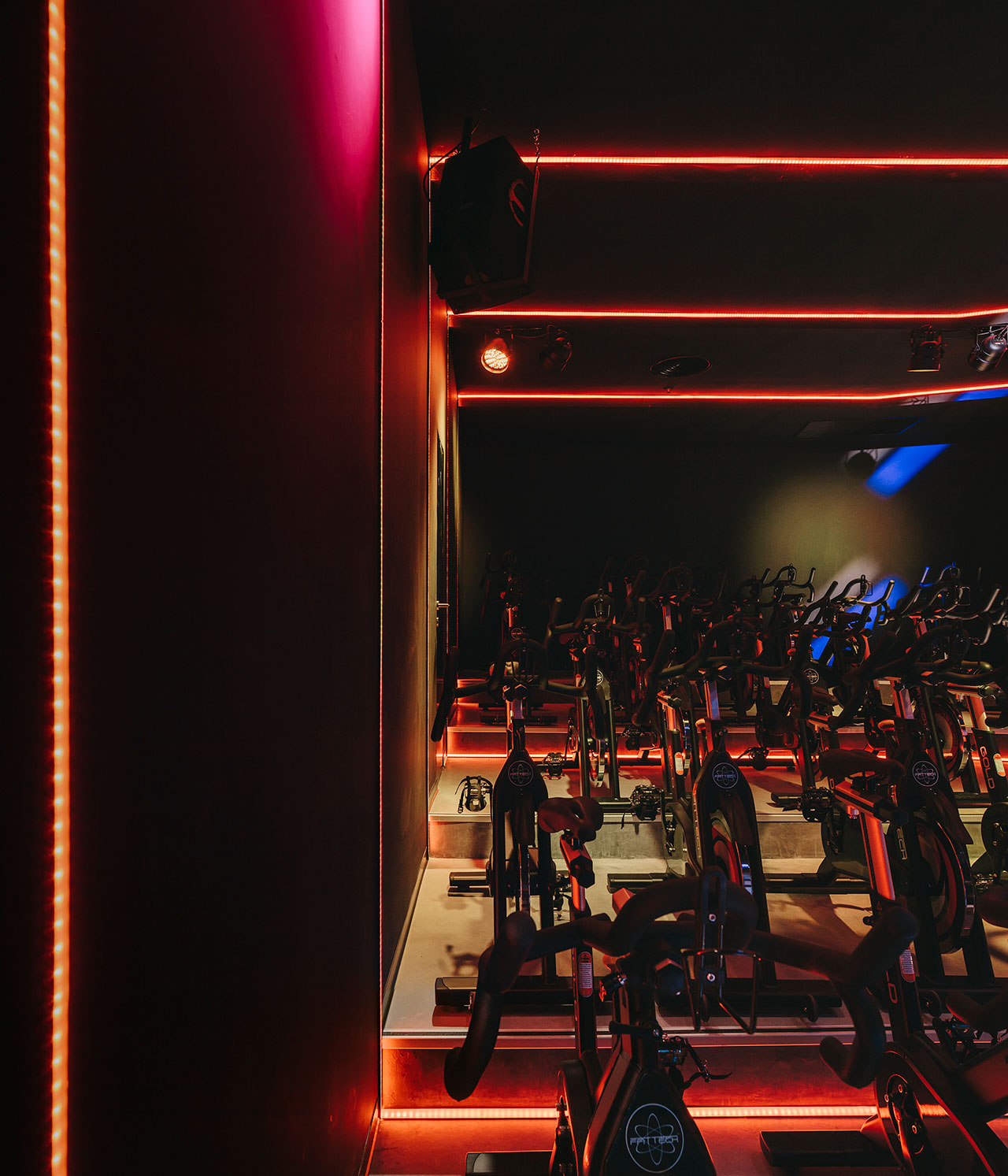
Photo by Invisible Gentleman.














