Project Name
Waterside Buddist ShrinePosted in
ReligiousLocation
Architecture Practice
ARCHSTUDIOArea (sqm)
169Completed
January 2017| Detailed Information | |||||
|---|---|---|---|---|---|
| Project Name | Waterside Buddist Shrine | Posted in | Religious | Location |
Tangshan, Hebei
China |
| Architecture Practice | ARCHSTUDIO | Area (sqm) | 169 | Completed | January 2017 |
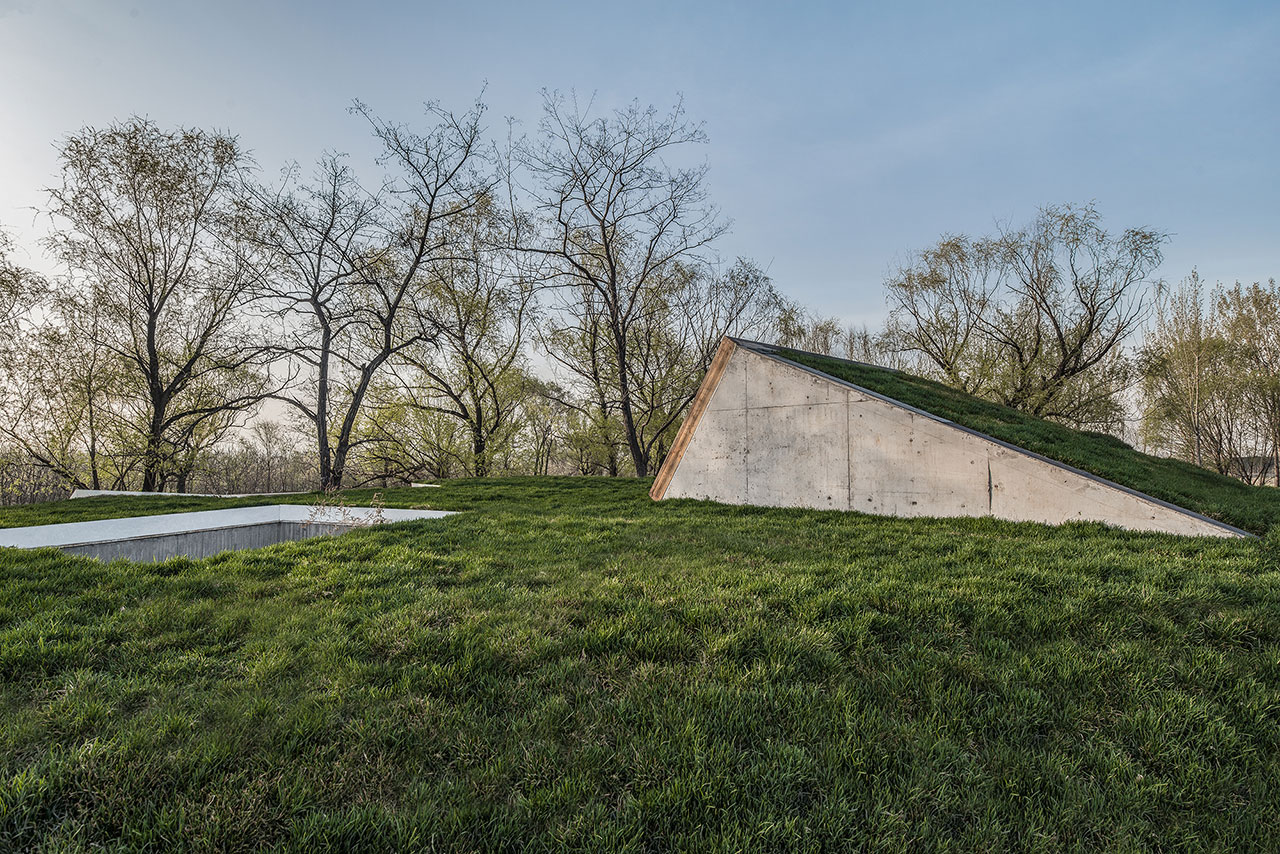
Photo by Wang Ning, Jin Weiqi.
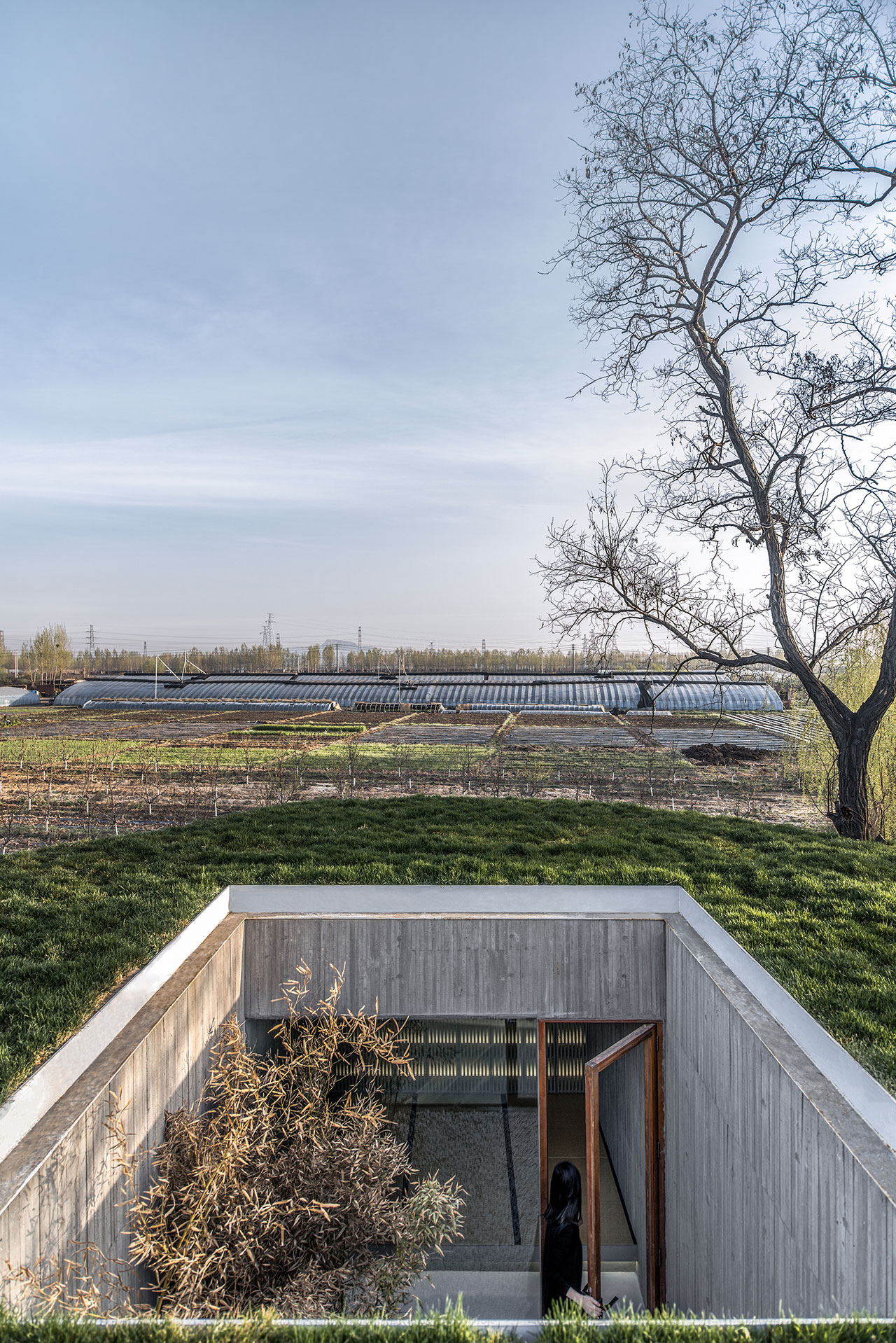
Photo by Wang Ning, Jin Weiqi.
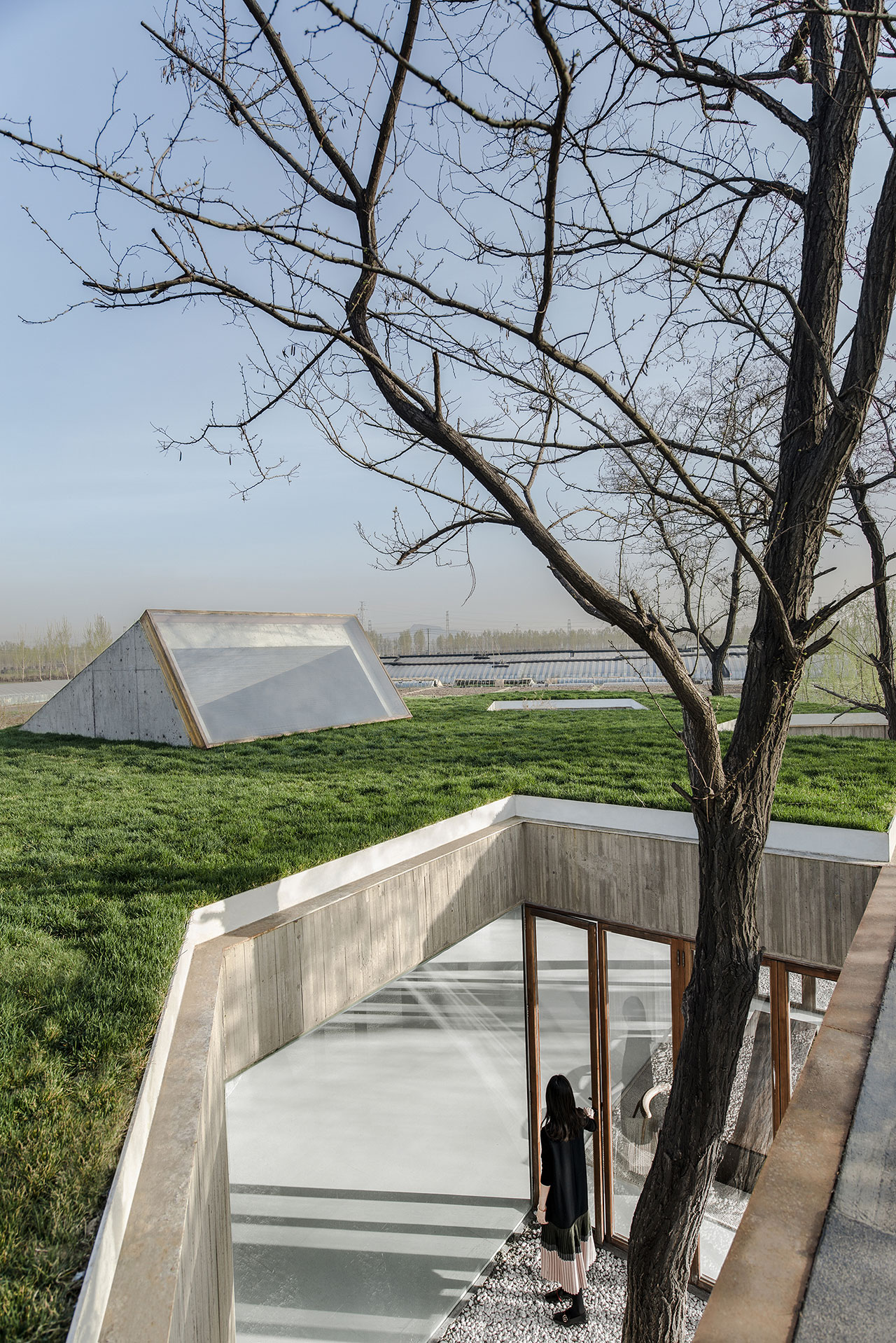
Photo by Wang Ning, Jin Weiqi.
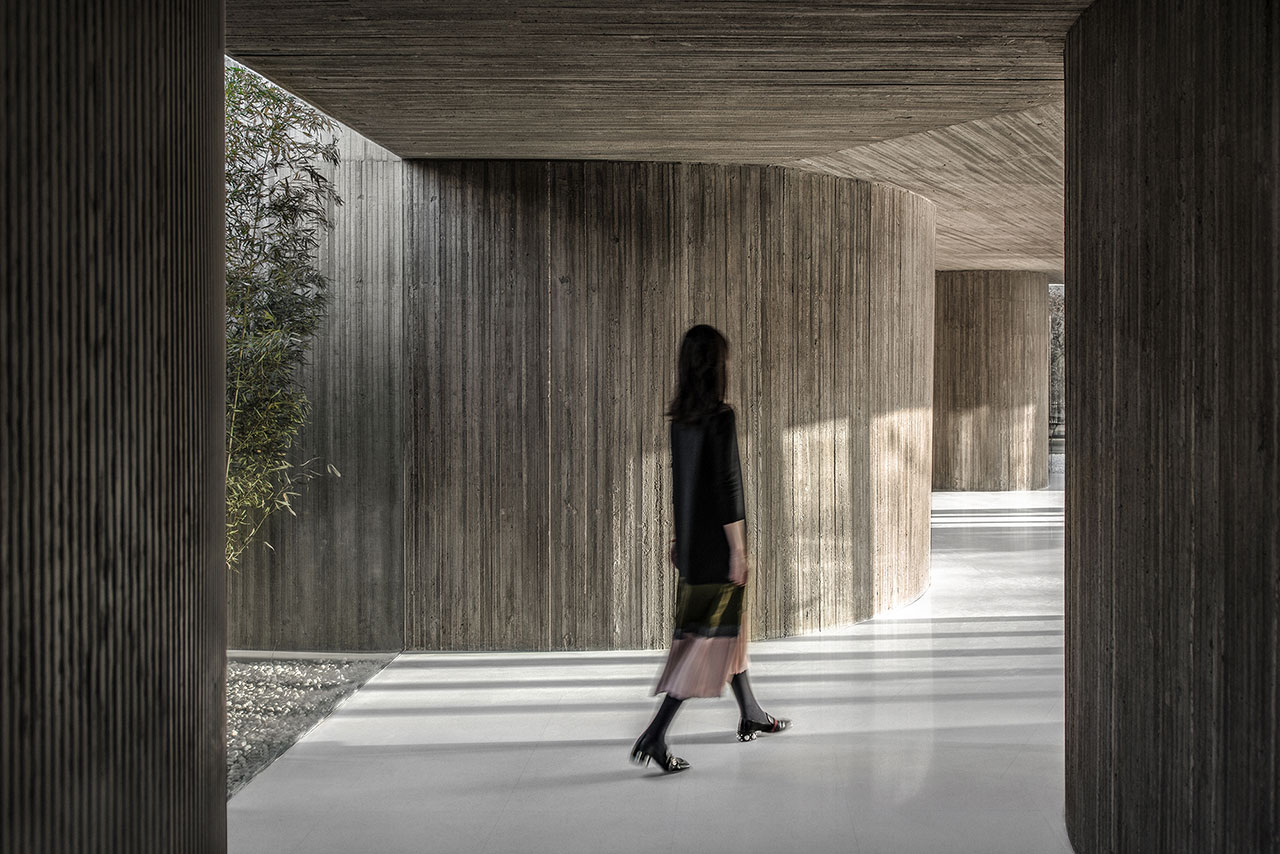
Photo by Wang Ning, Jin Weiqi.
The concept of trees is also found in the materials that are used. The integral concreting used in the shrine’s walls and roof relies on a formwork pieced together with pine strips, impressing natural wood grain into its vertical linear texture; at the same time, the custom-built furniture complements the design, featuring solid wood for all doors and windows.
Flow is most important in the shrine’s Zen design. The structure itself, immersed -and at times even submerged- in nature mimics a spiritual yet naturalistic path. Unity of everyday life and spiritual life as a balanced interaction with nature is the design’s guiding force. As the shrine is earthed into the area’s mound, the trees and the building’s underground development provide a vertical axis that speaks to spirituality, while two additional axes define the structure: One that runs from north to south, while the other follows the river’s direction.
Interestingly, the shrine’s geometric volumes strike a balance with their natural environment, reconstructing its ascetic grace and meaningful simplicity into its spiritual function, while also providing a setting for meeting the needs of everyday life. In this, as Wen-Qiang designs “a space with power of perception, where trees, water, Buddha and human coexist”, so too coexist both natural and meticulously constructed environments.
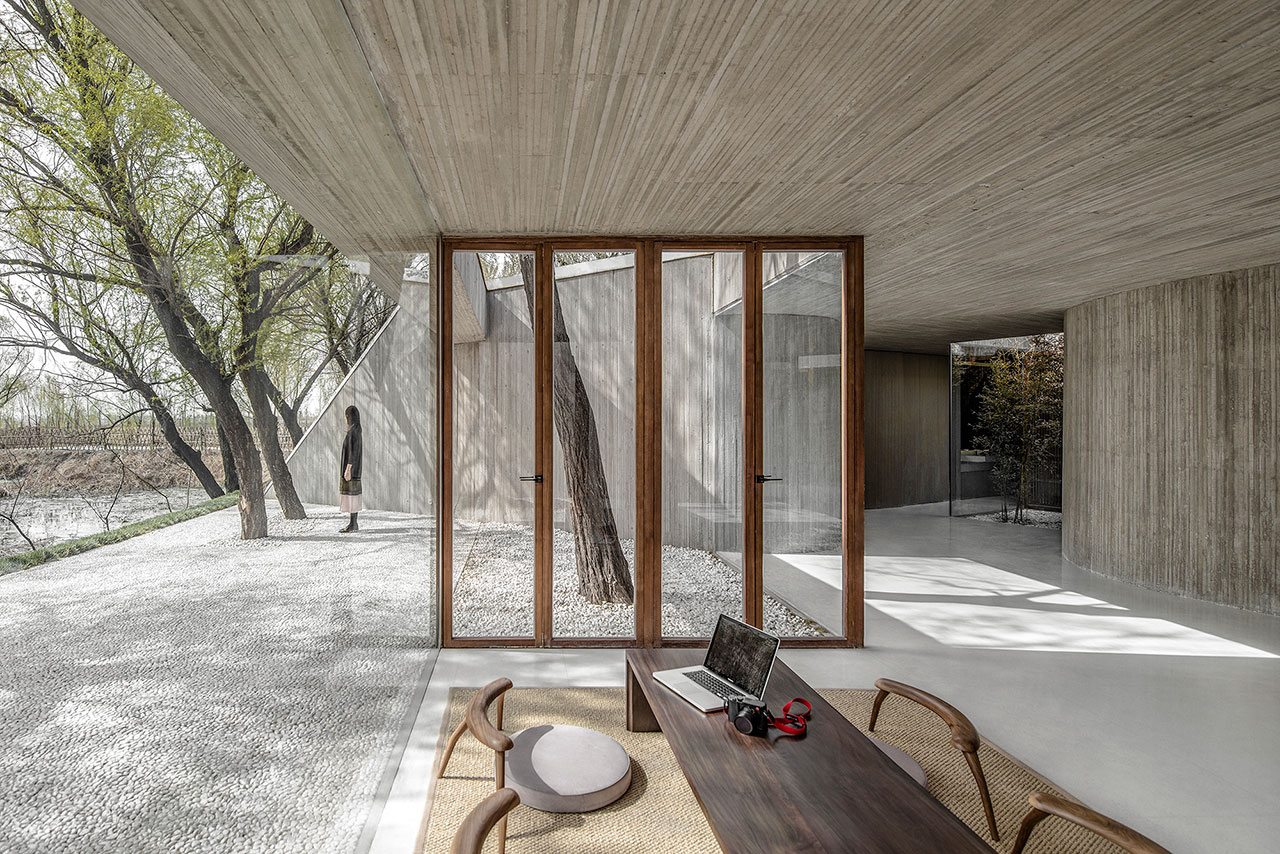
Photo by Wang Ning, Jin Weiqi.
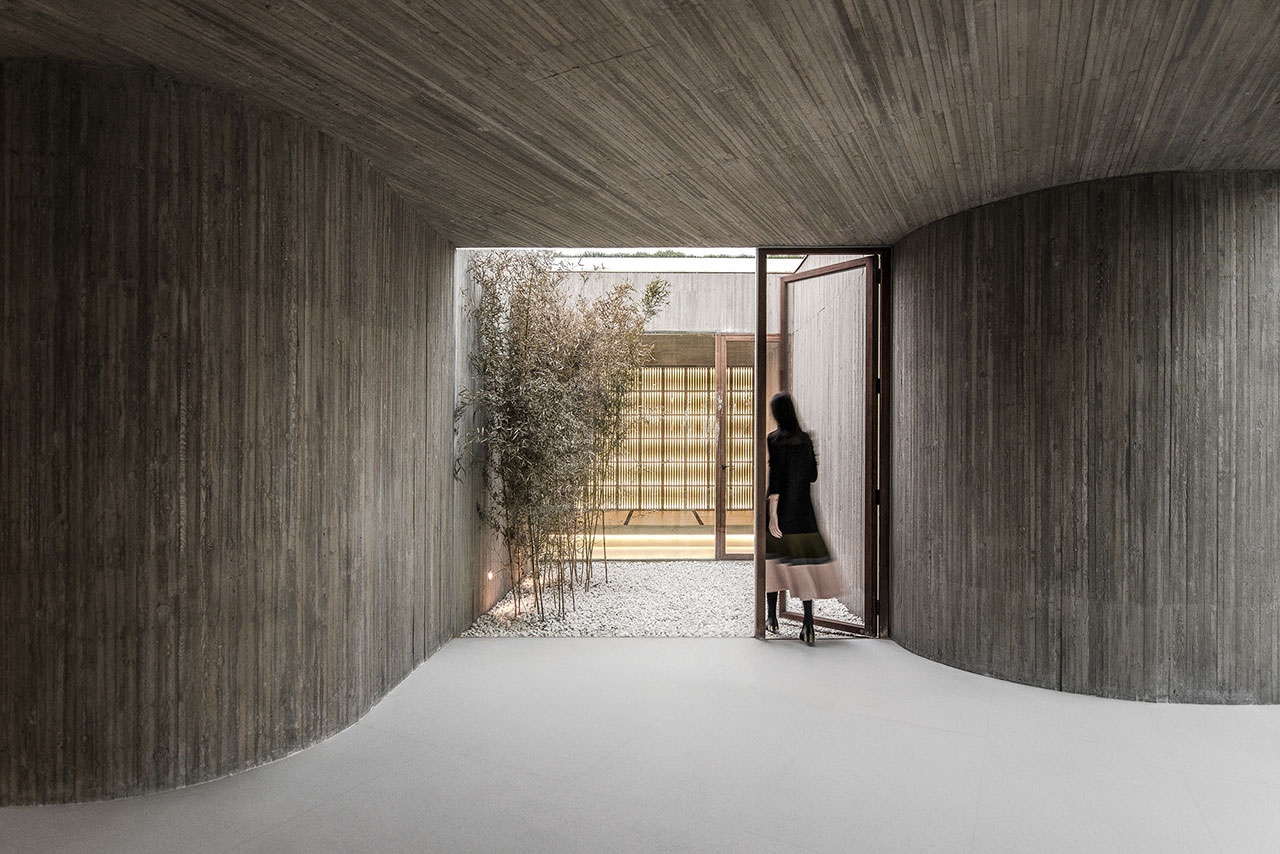
Photo by Wang Ning, Jin Weiqi.
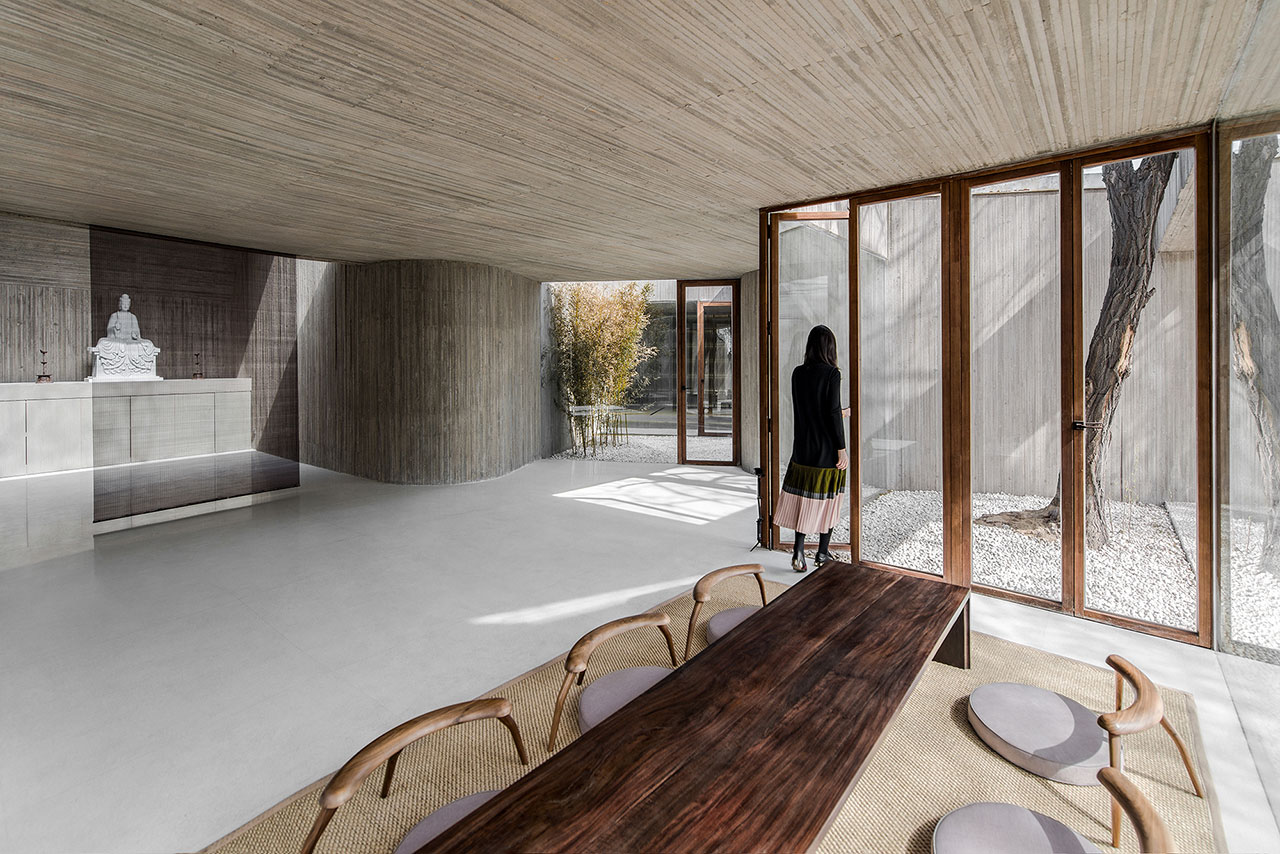
Photo by Wang Ning, Jin Weiqi.
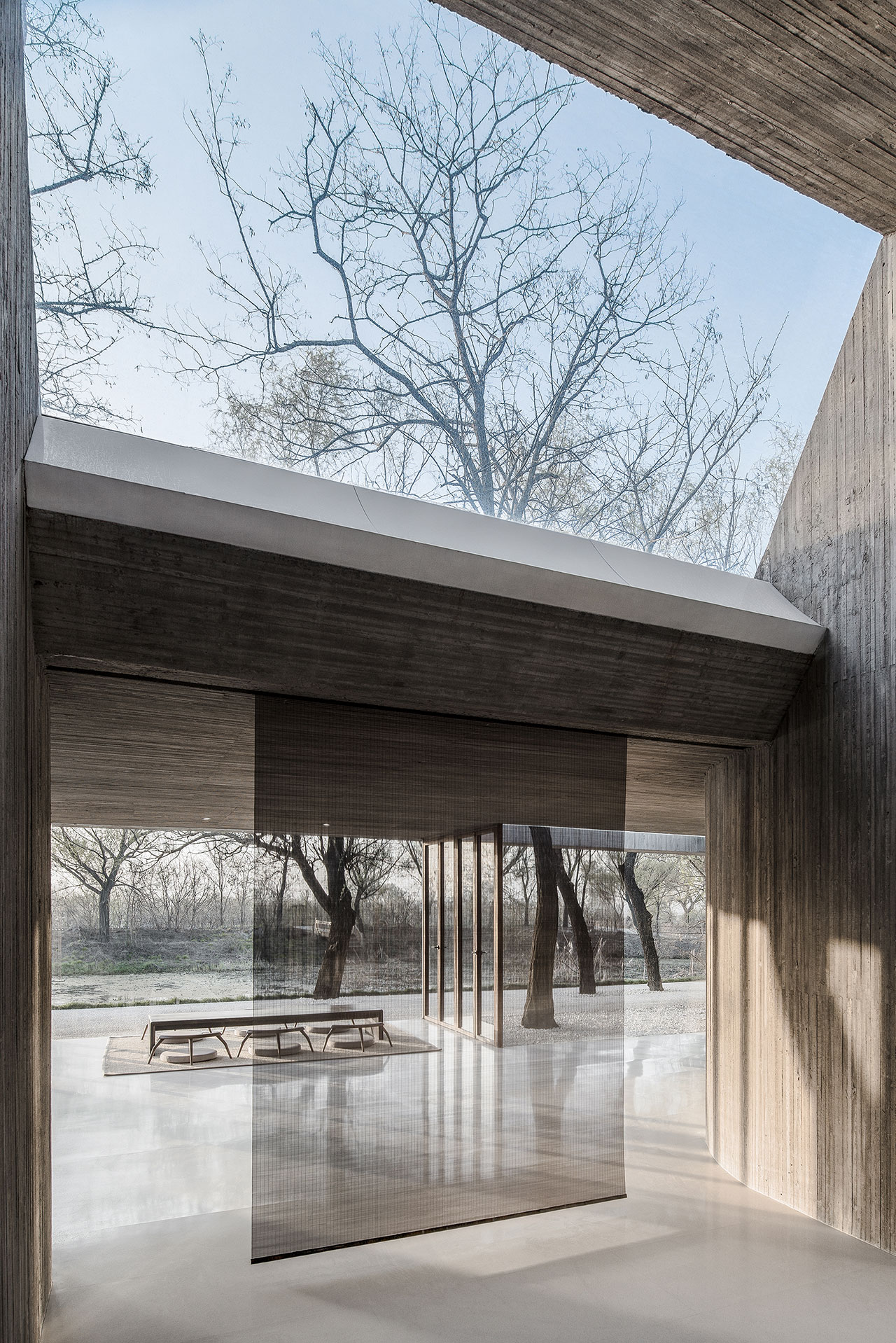
Photo by Wang Ning, Jin Weiqi.
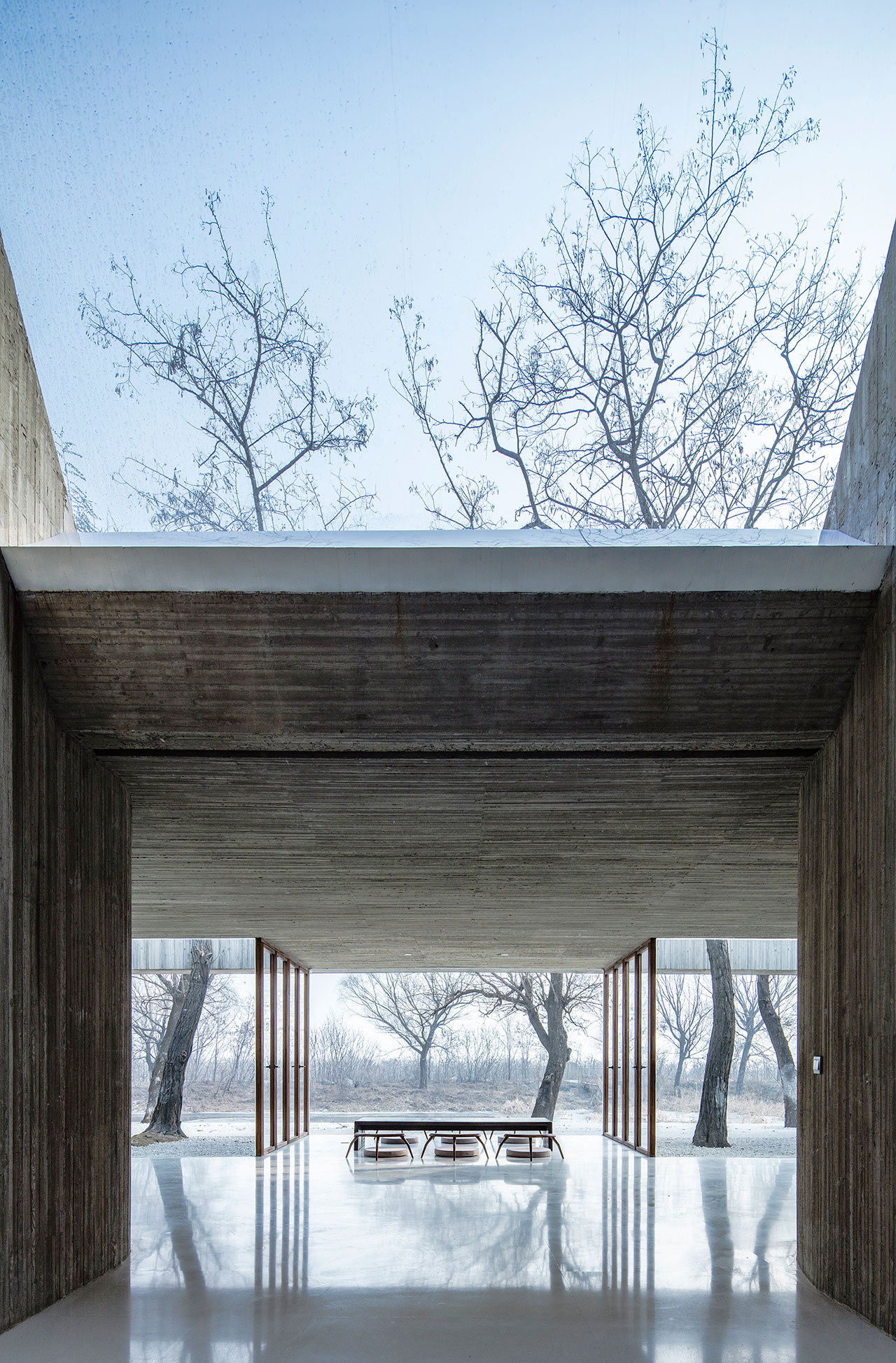
Photo by Wang Ning, Jin Weiqi.
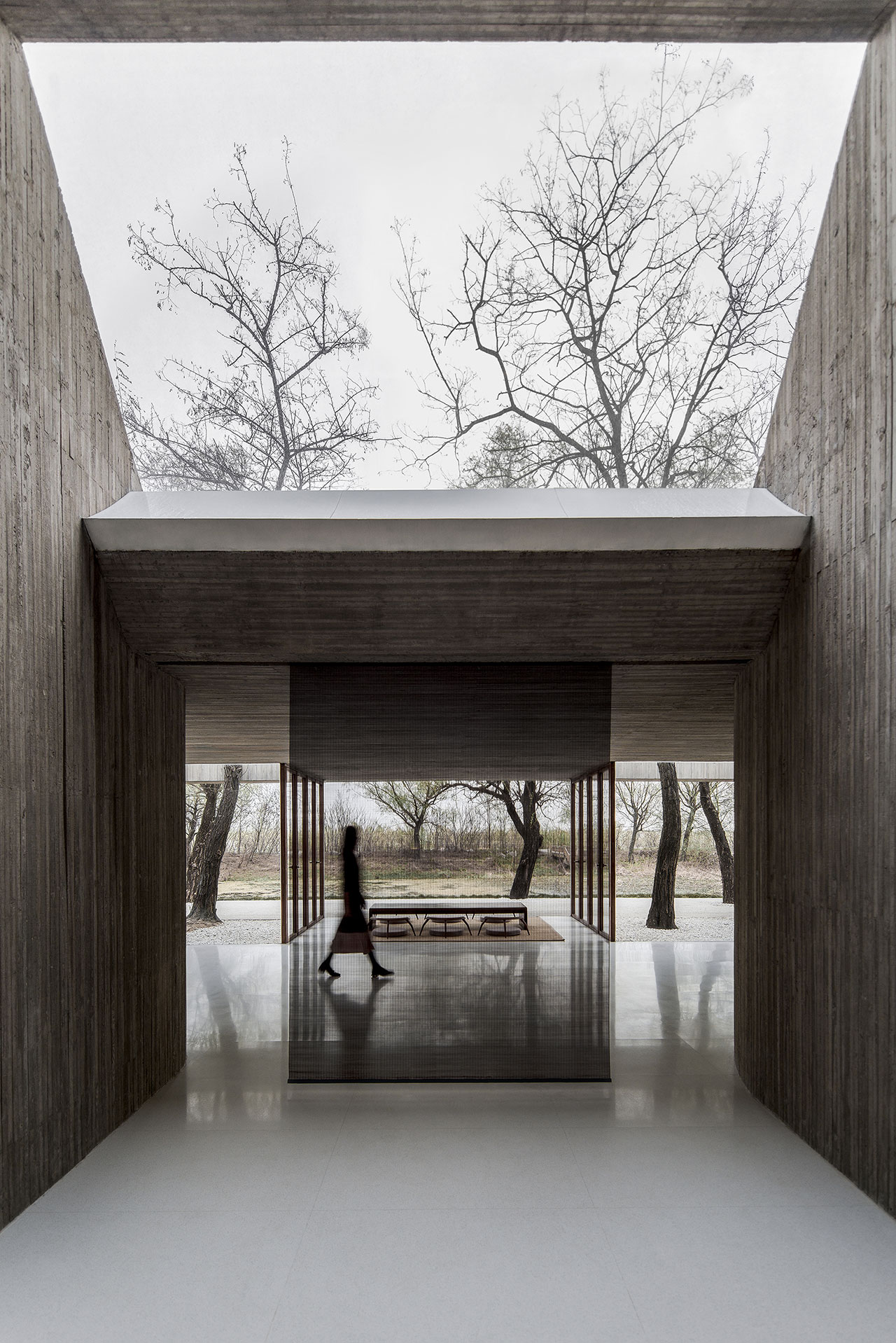
Photo by Wang Ning, Jin Weiqi.
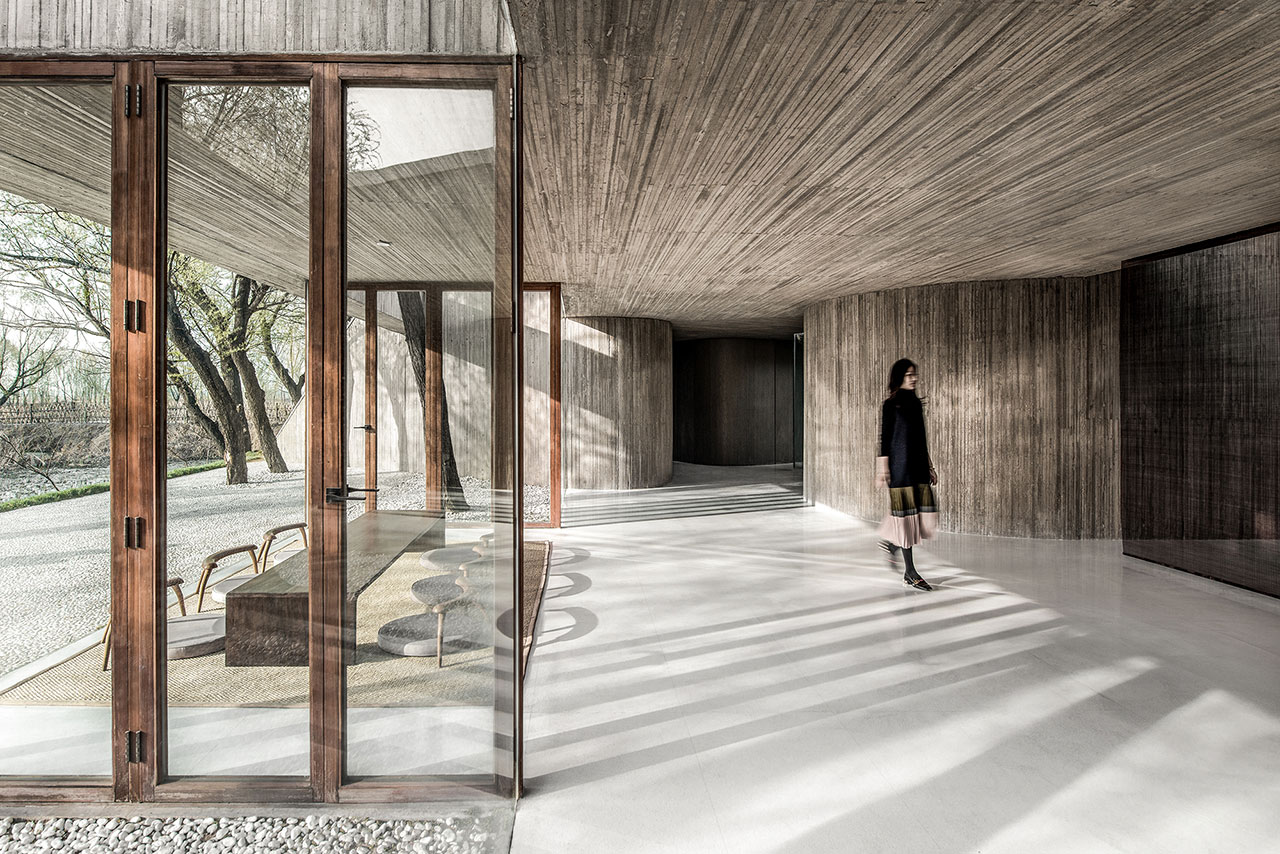
Photo by Wang Ning, Jin Weiqi.
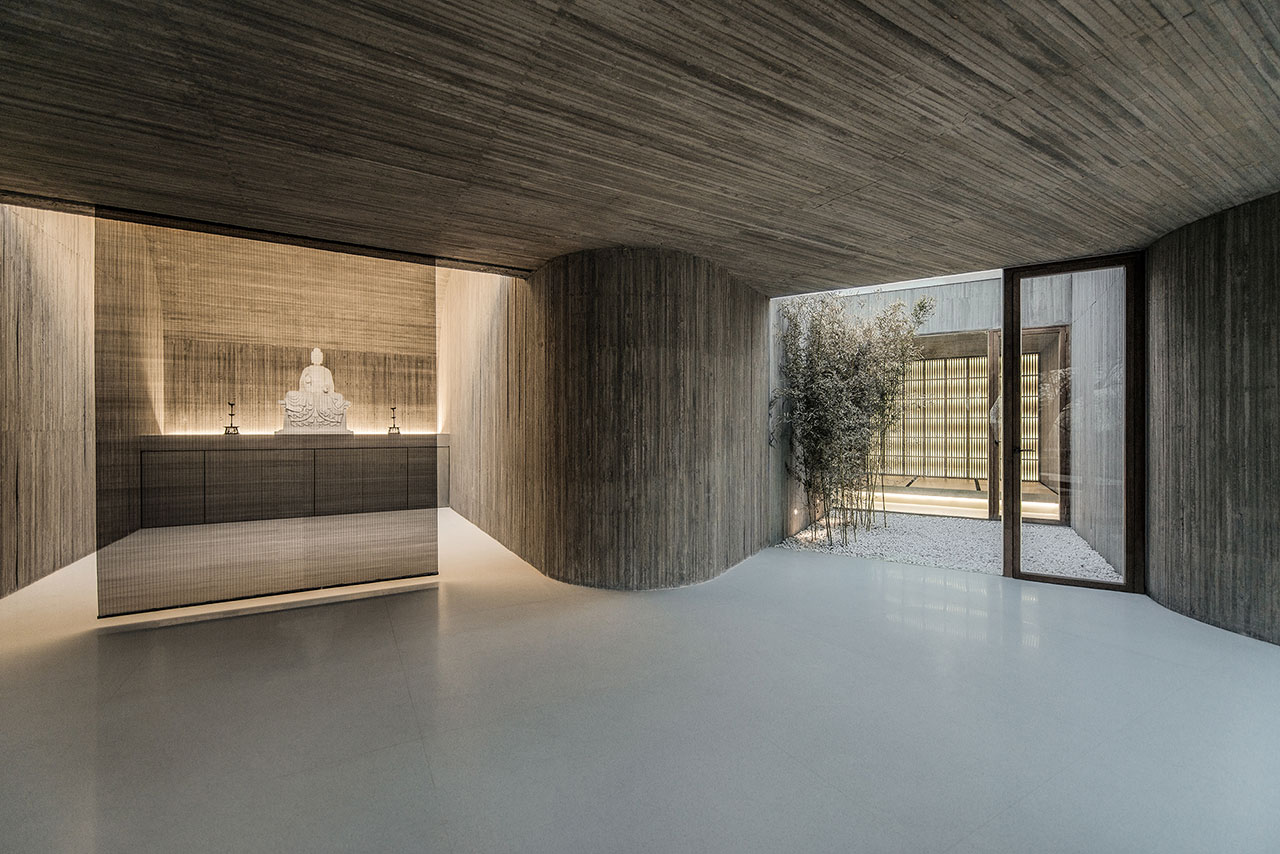
Photo by Wang Ning, Jin Weiqi.
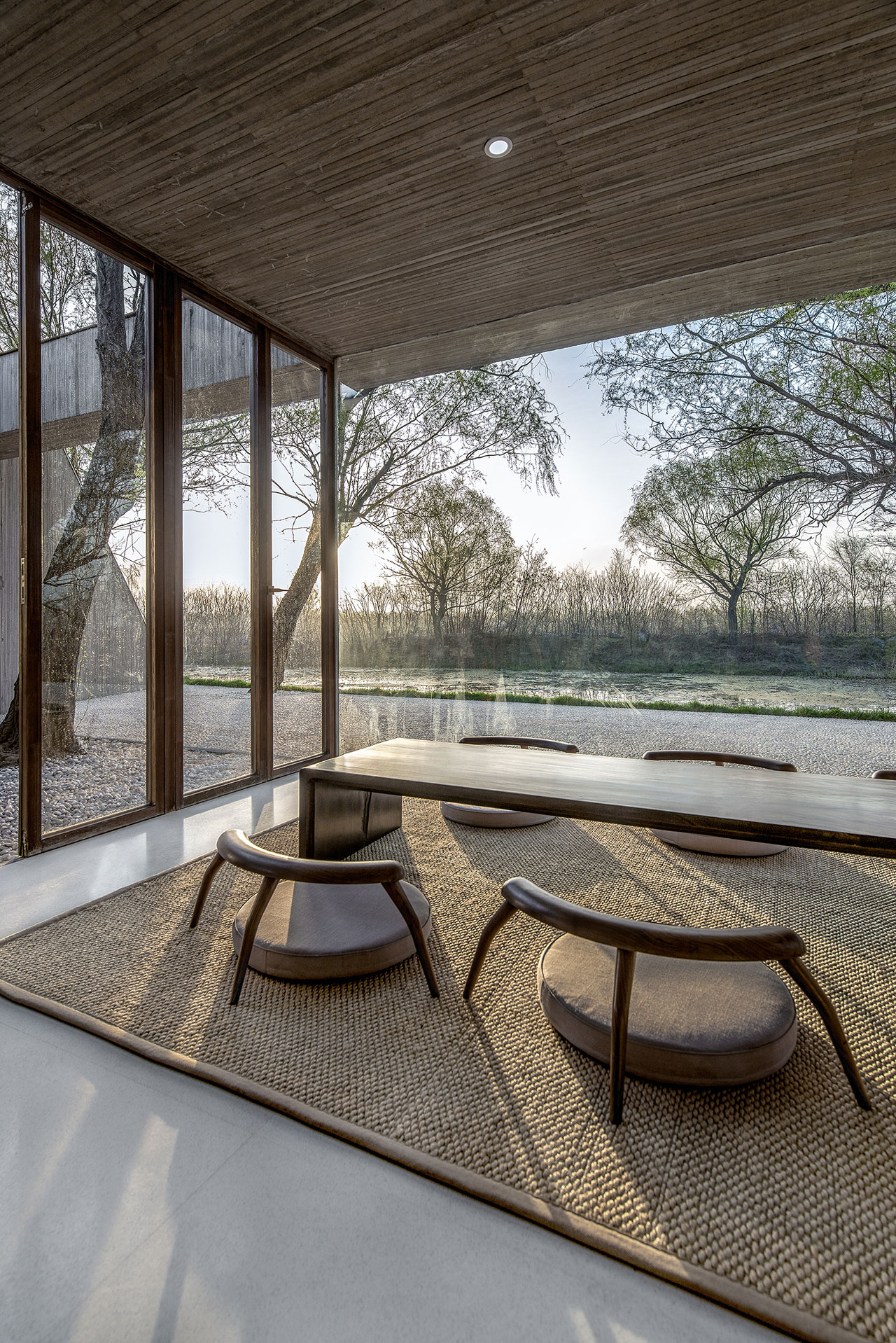
Photo by Wang Ning, Jin Weiqi.
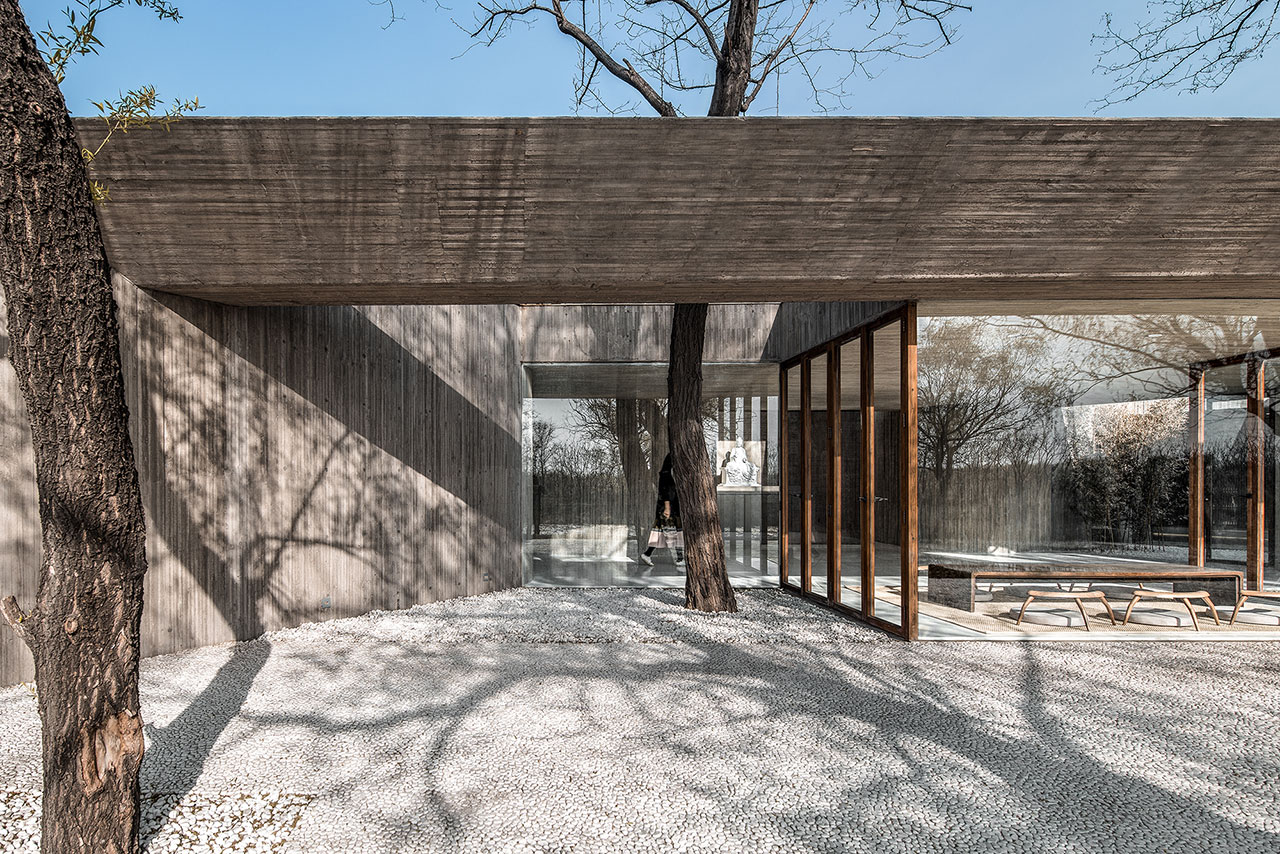
Photo by Wang Ning, Jin Weiqi.
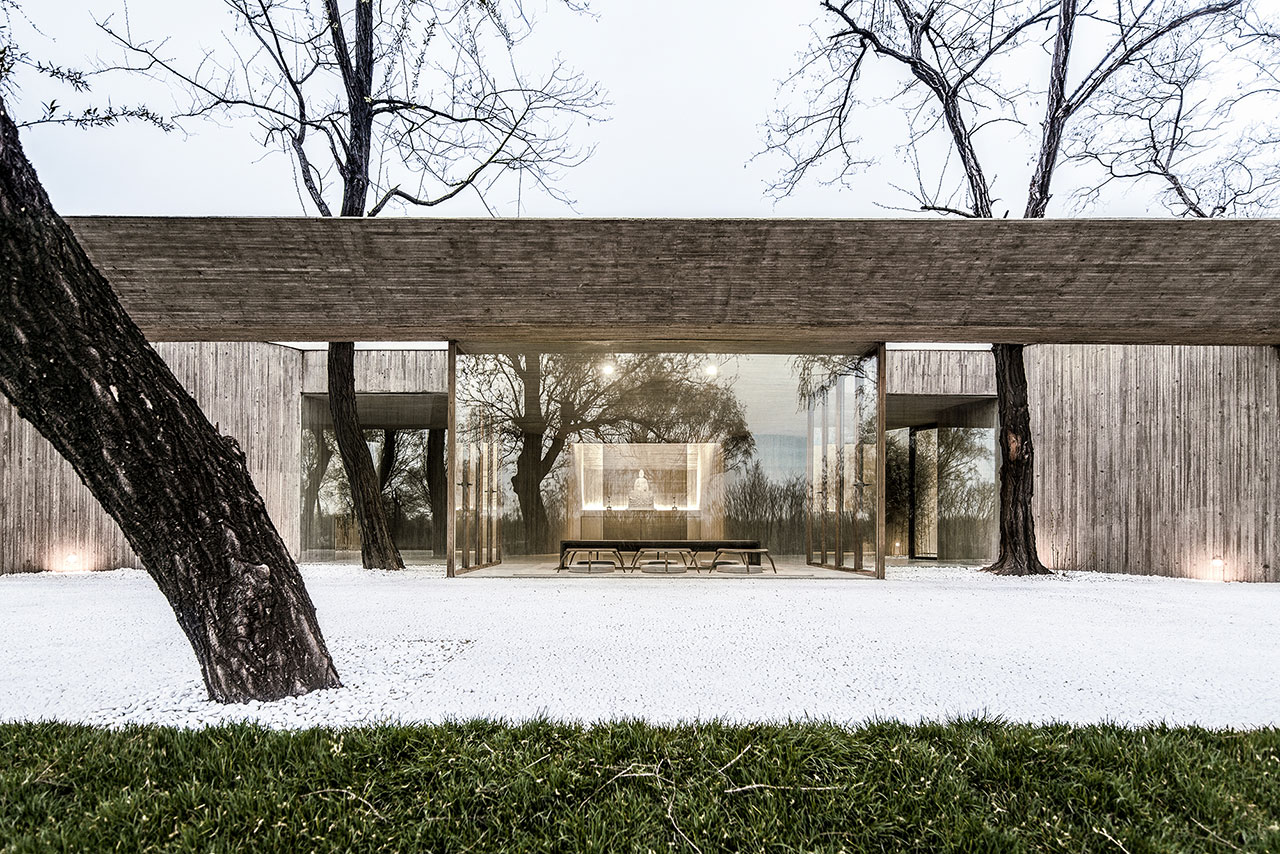
Photo by Wang Ning, Jin Weiqi.
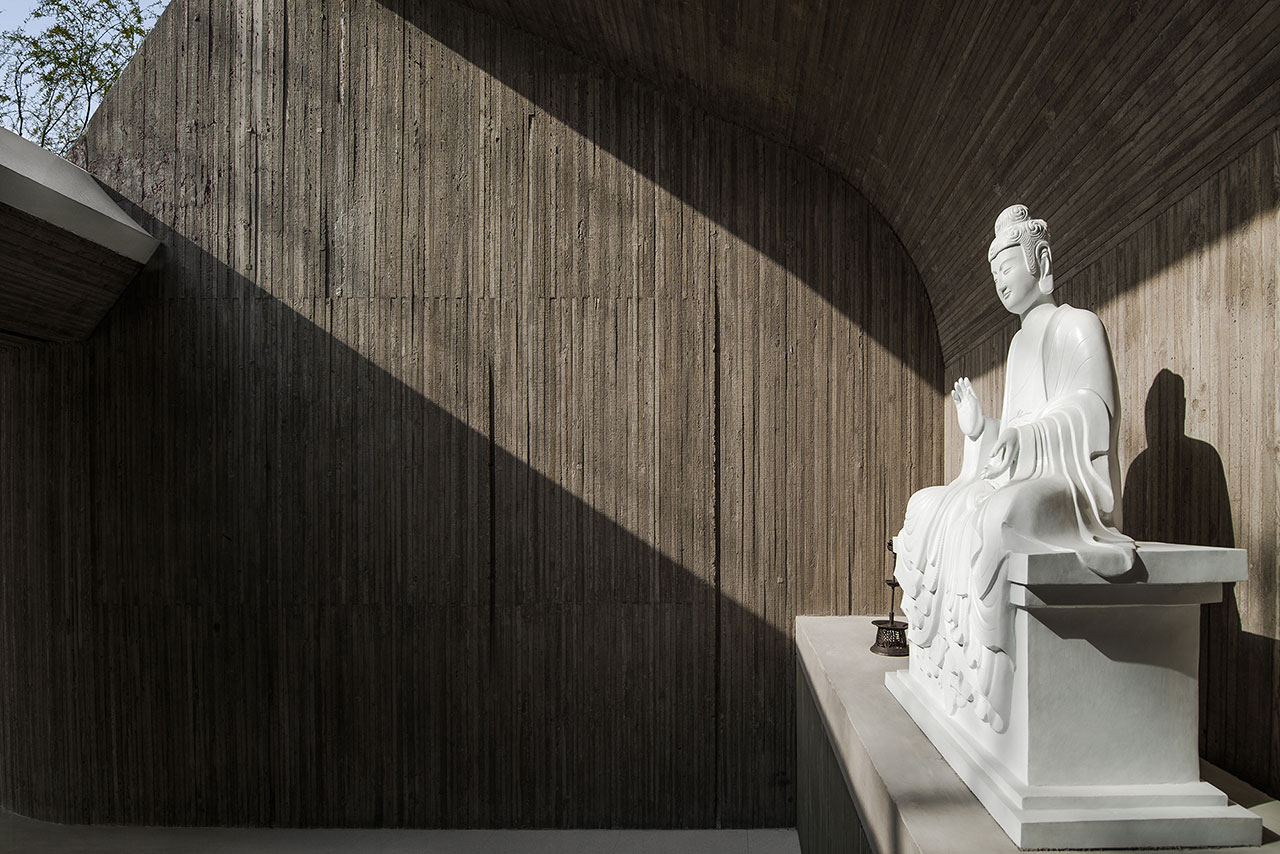
Photo by Wang Ning, Jin Weiqi.
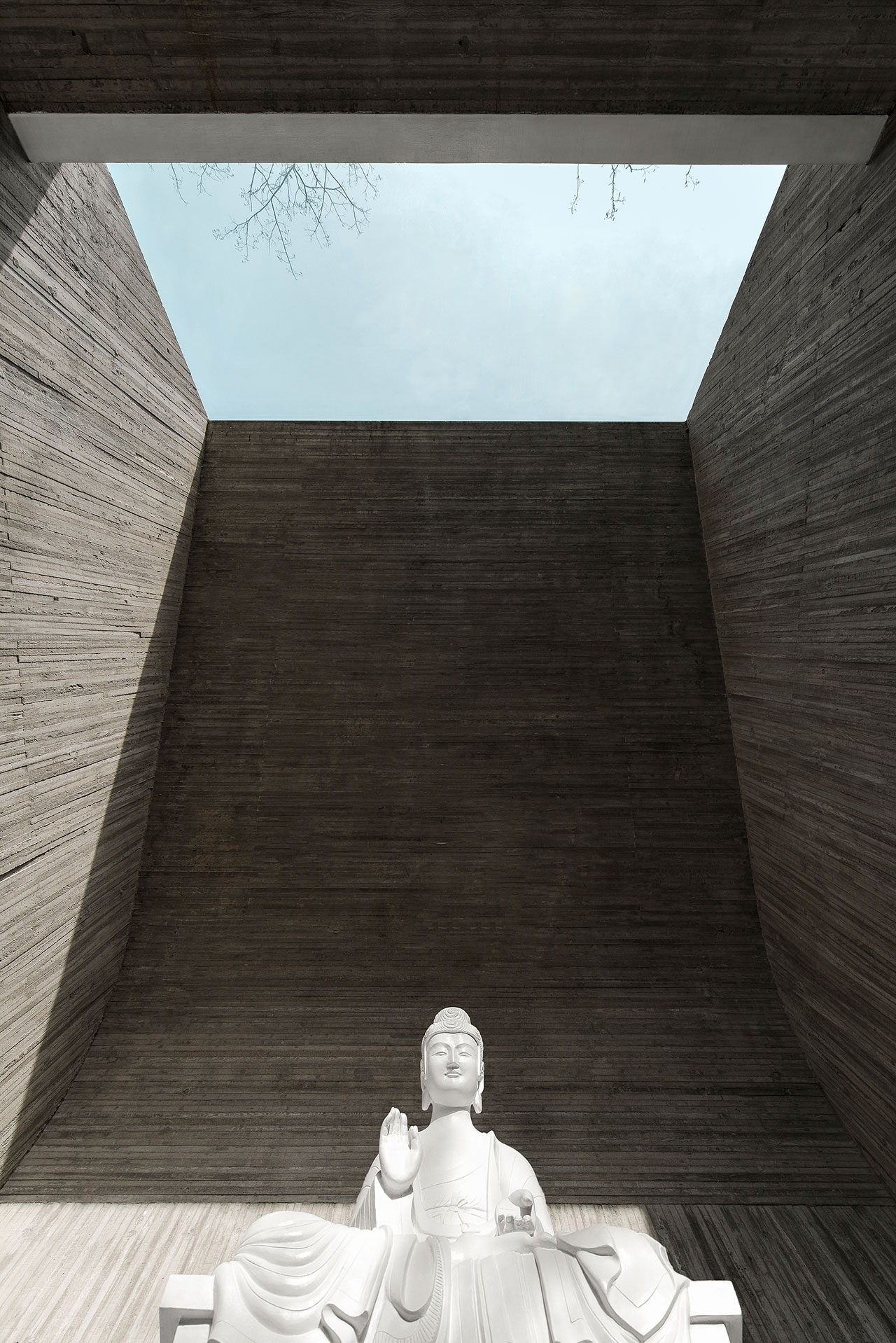
Photo by Wang Ning, Jin Weiqi.
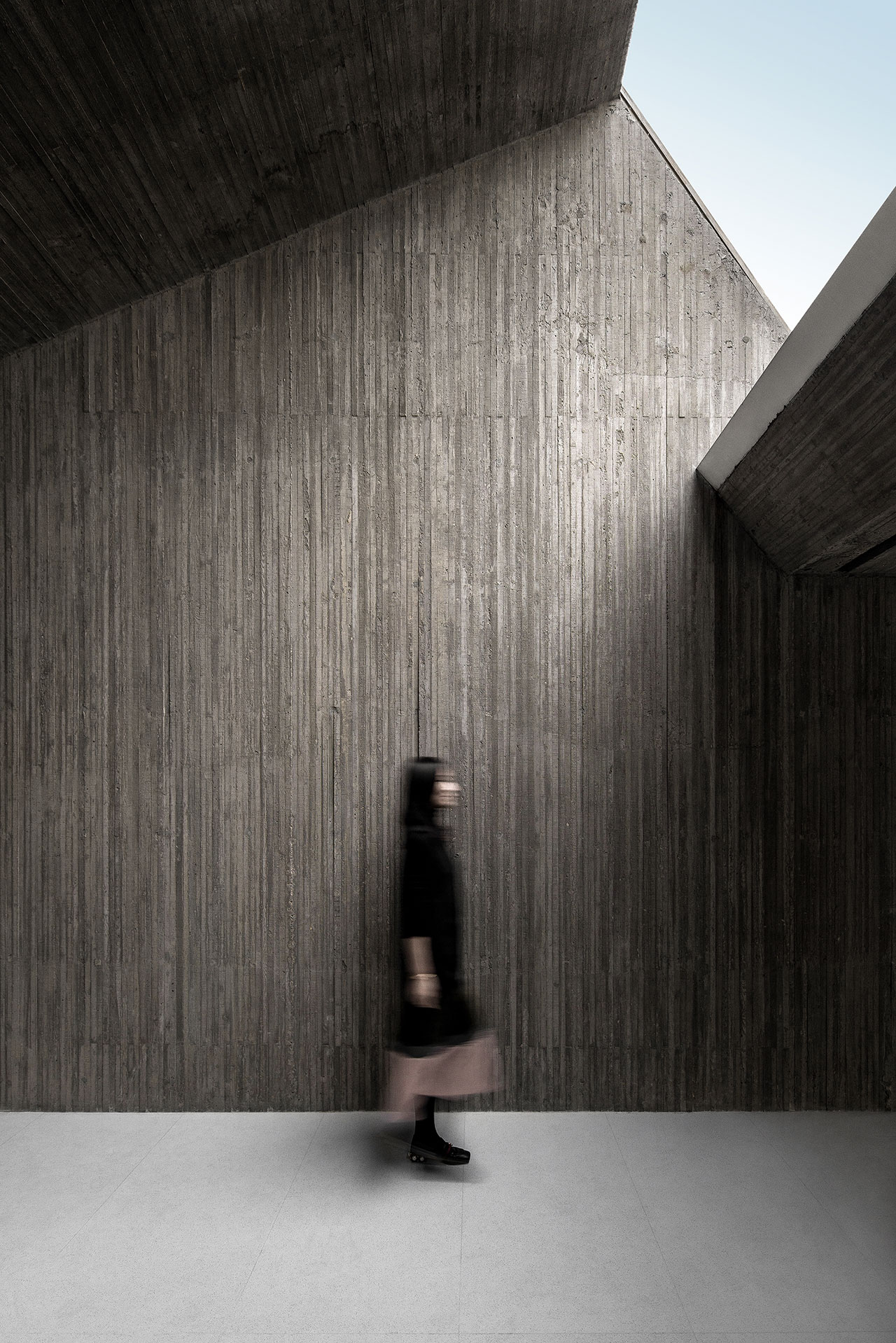
Photo by Wang Ning, Jin Weiqi.
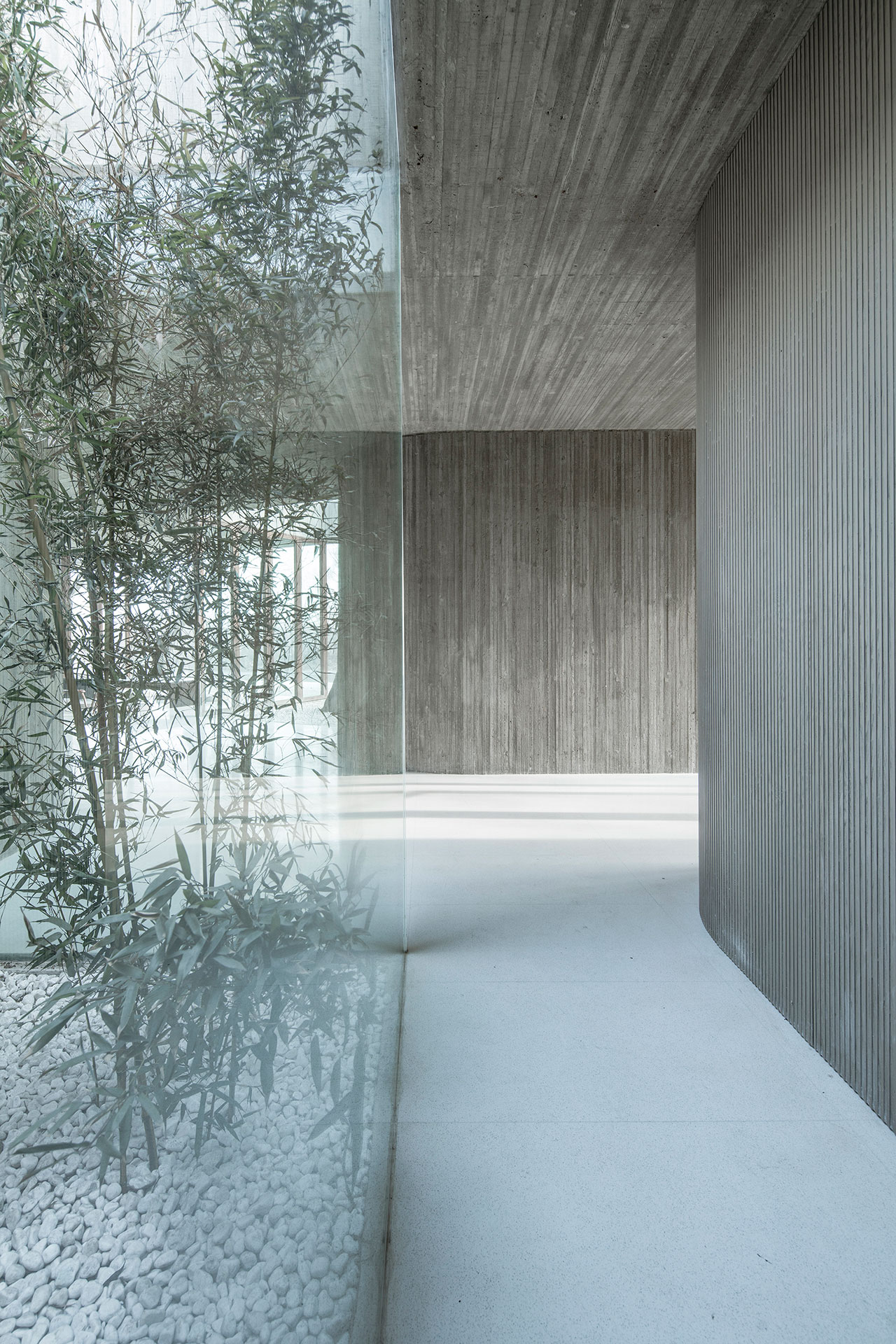
Photo by Wang Ning, Jin Weiqi.
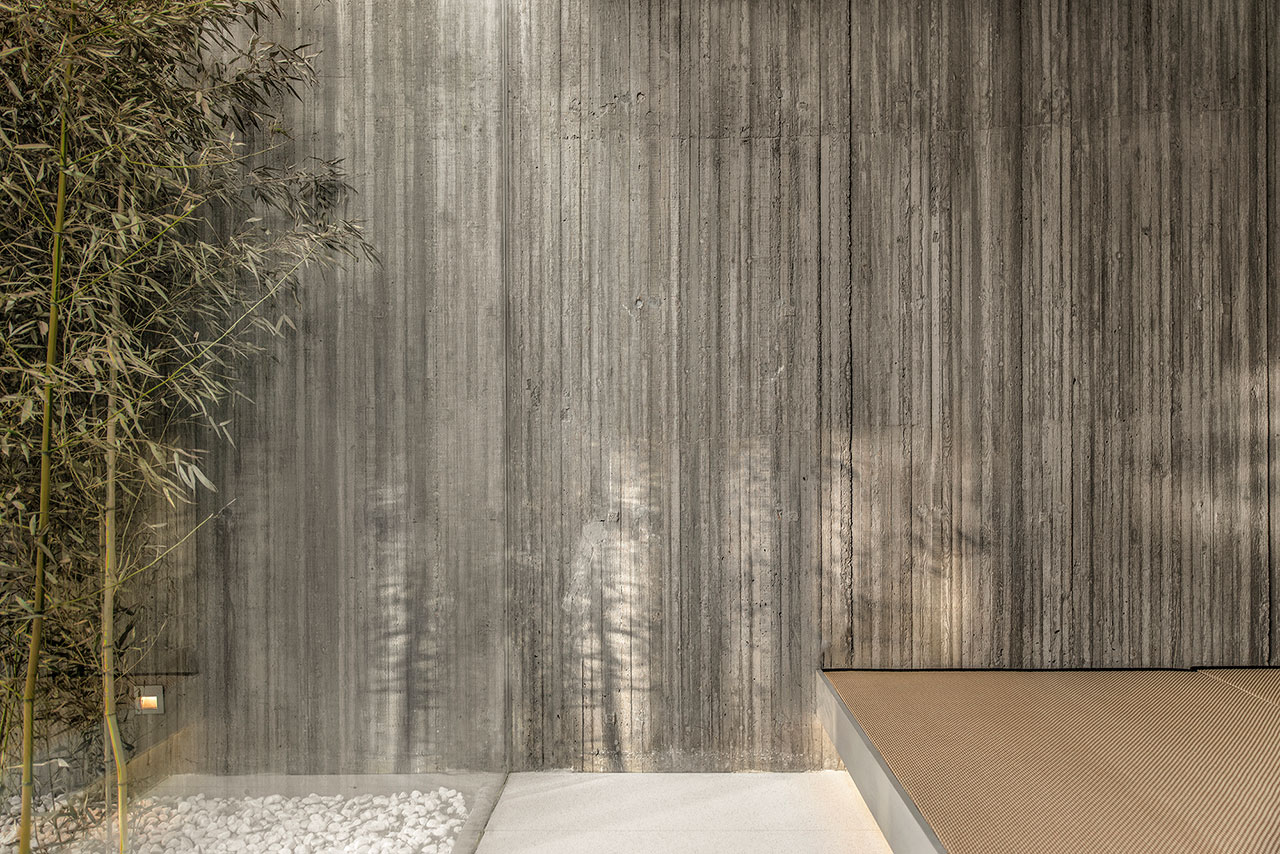
Photo by Wang Ning, Jin Weiqi.
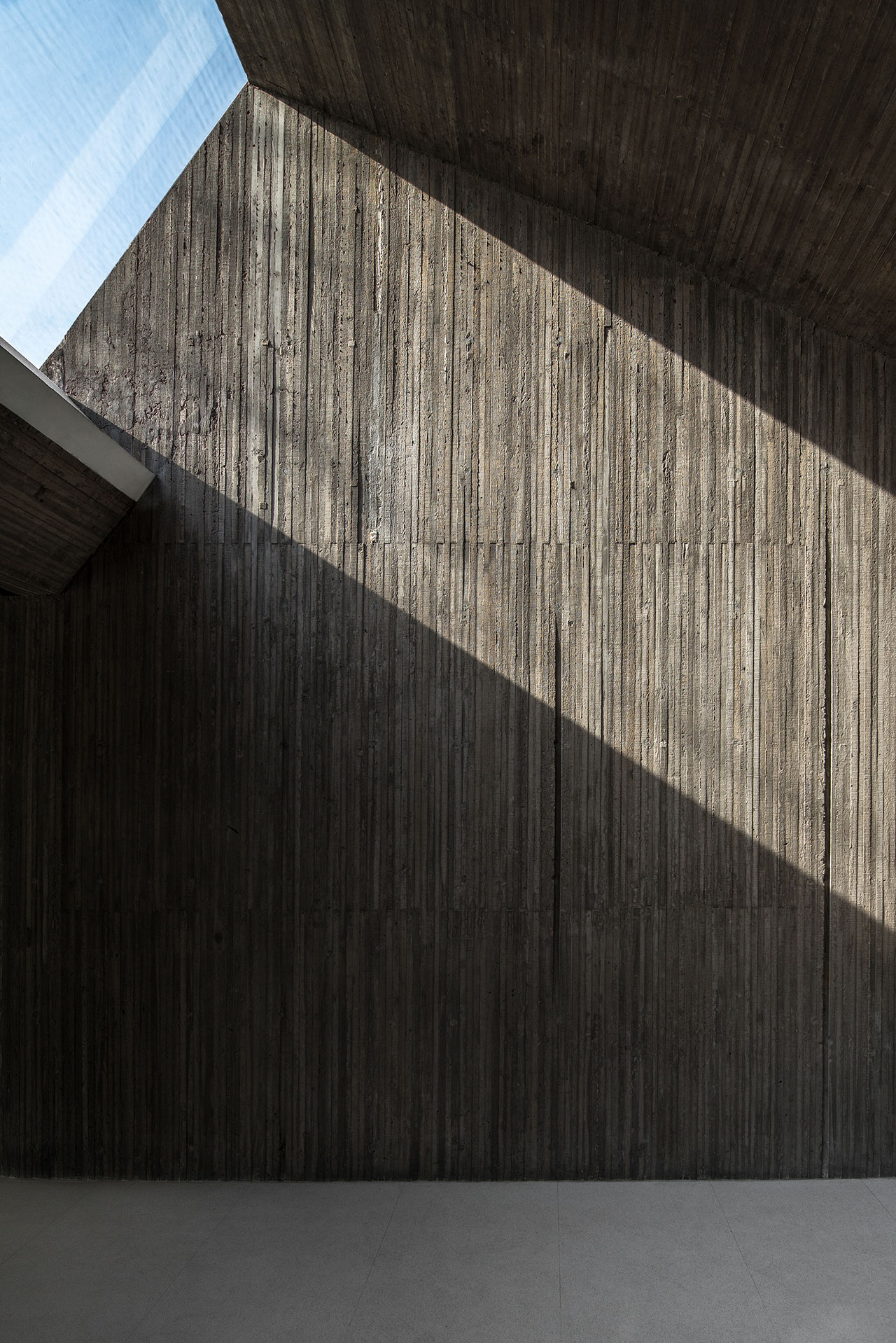
Photo by Wang Ning, Jin Weiqi.
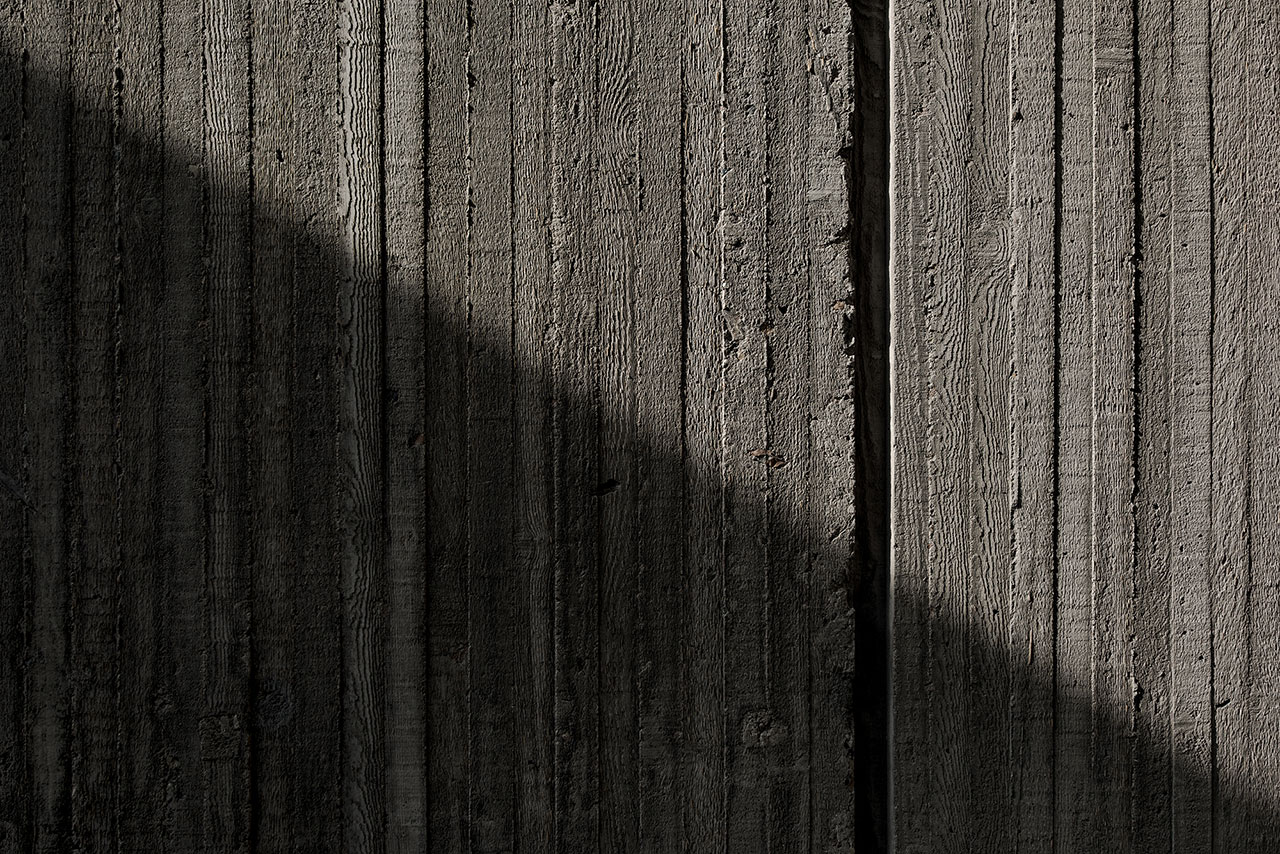
Photo by Wang Ning, Jin Weiqi.
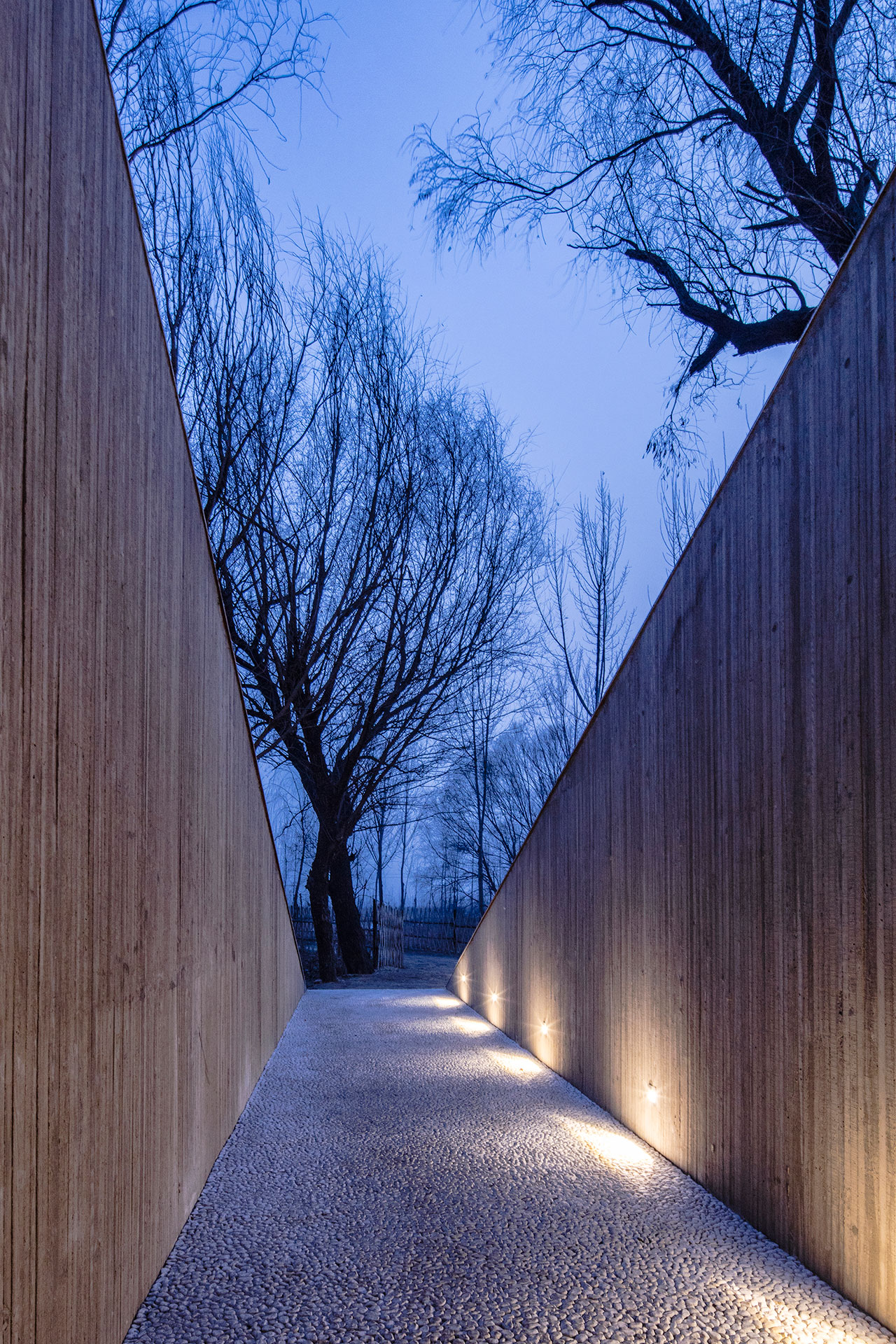
Photo by Wang Ning, Jin Weiqi.
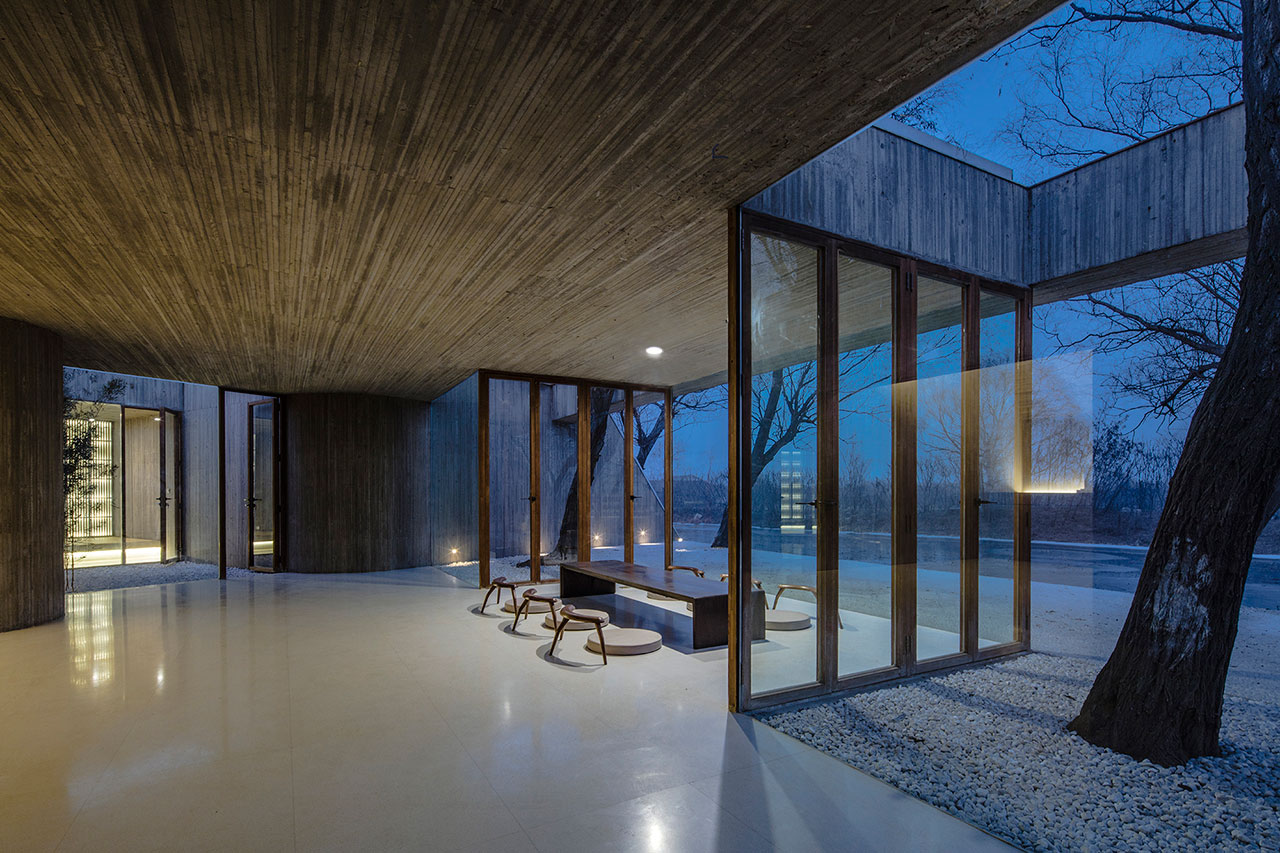
Photo by Wang Ning, Jin Weiqi.
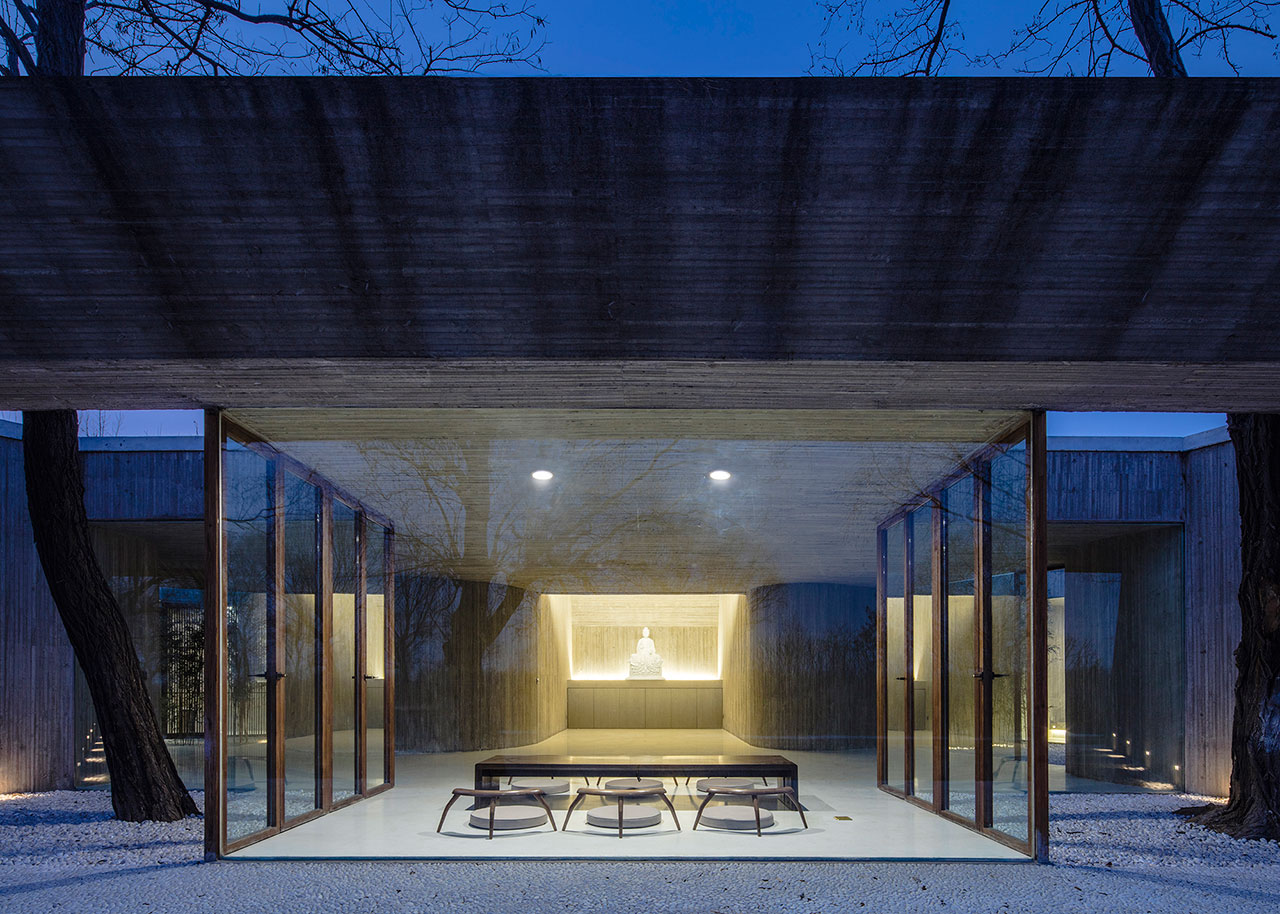
Photo by Wang Ning, Jin Weiqi.
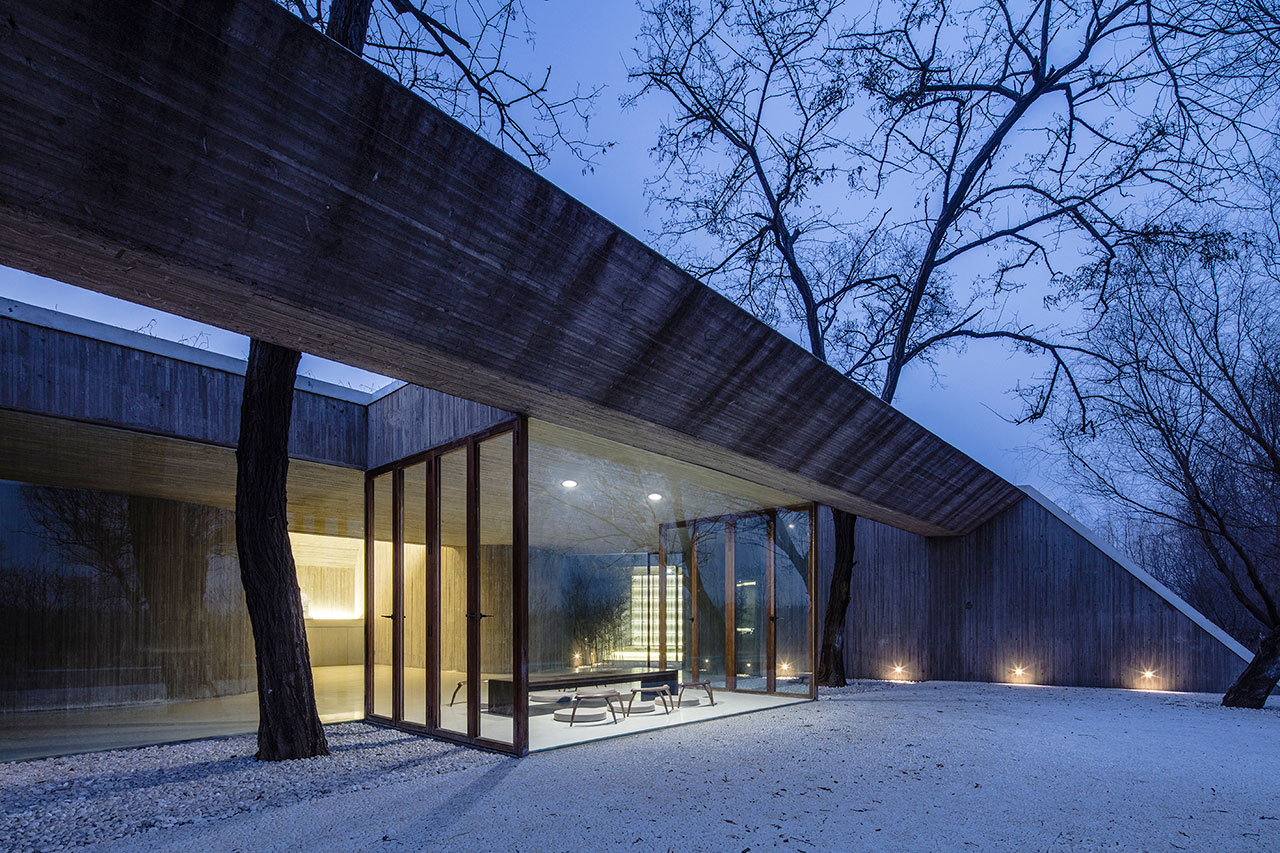
Photo by Wang Ning, Jin Weiqi.
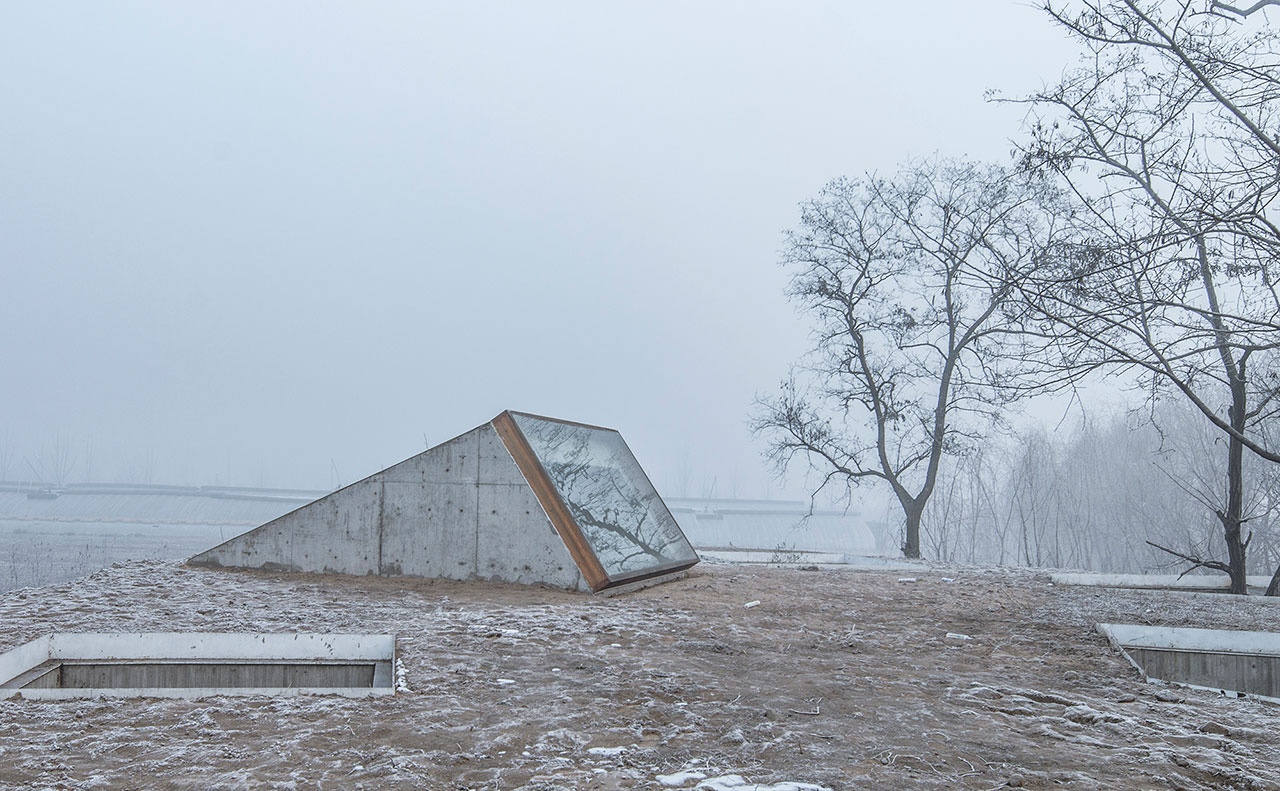
Photo by Wang Ning, Jin Weiqi.
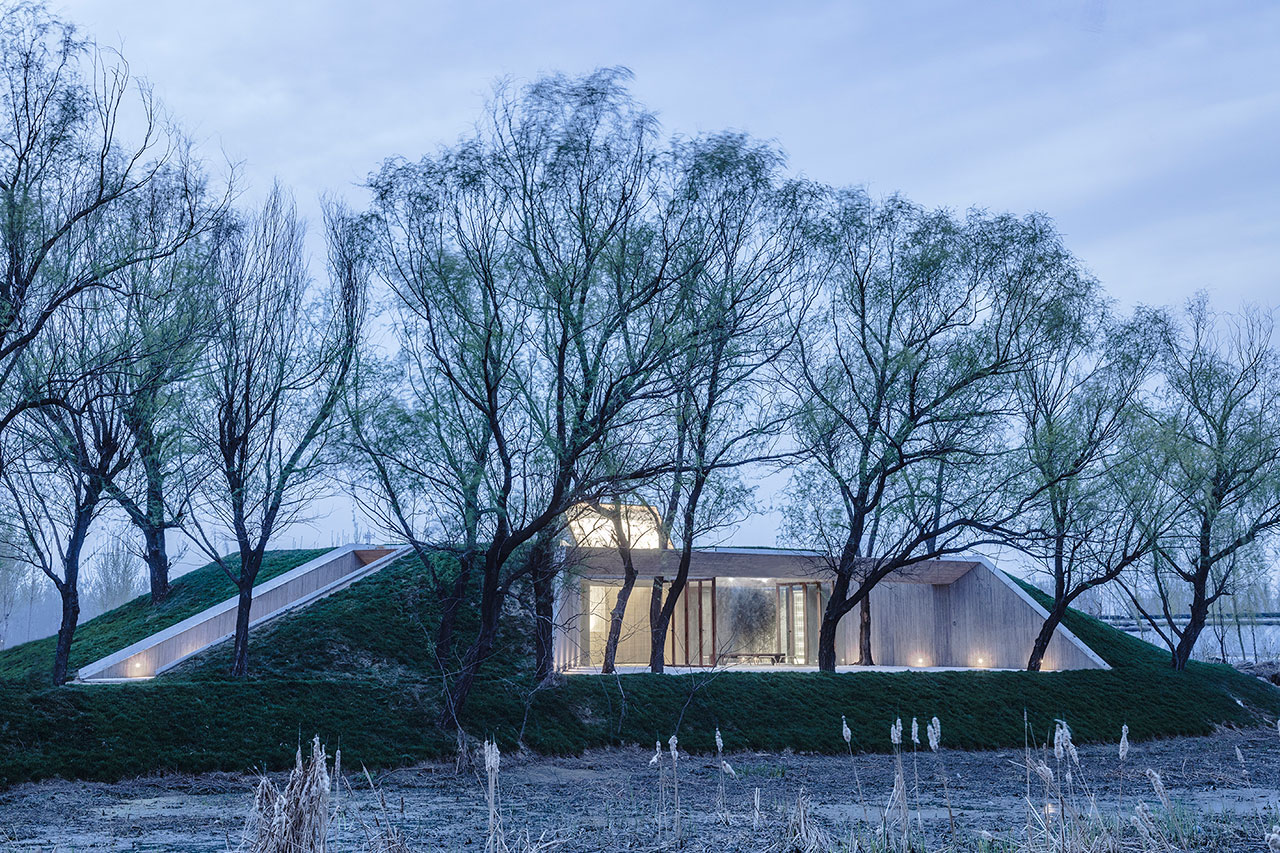
Photo by Wang Ning, Jin Weiqi.














