Project Name
Cabo de Vila HousePosted in
ResidentialLocation
Architecture Practice
Spaceworkers Arquitectura/DesignArea (sqm)
340Client
PrivateCompleted
2015| Detailed Information | |||||
|---|---|---|---|---|---|
| Project Name | Cabo de Vila House | Posted in | Residential | Location |
Bitarães
Portugal |
| Architecture Practice | Spaceworkers Arquitectura/Design | Area (sqm) | 340 | Client | Private |
| Completed | 2015 | ||||
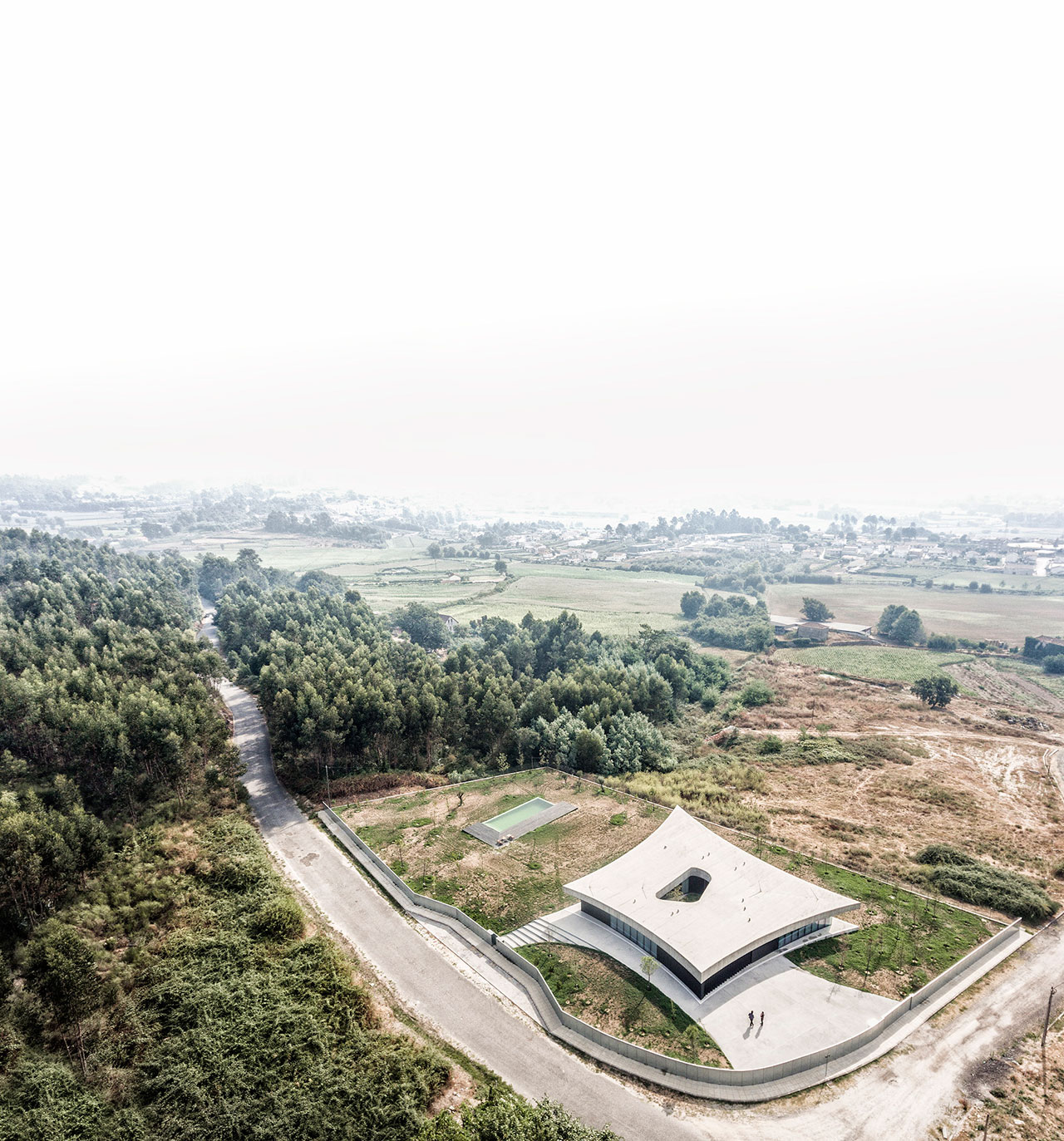
Photo by Fernando Guerra.
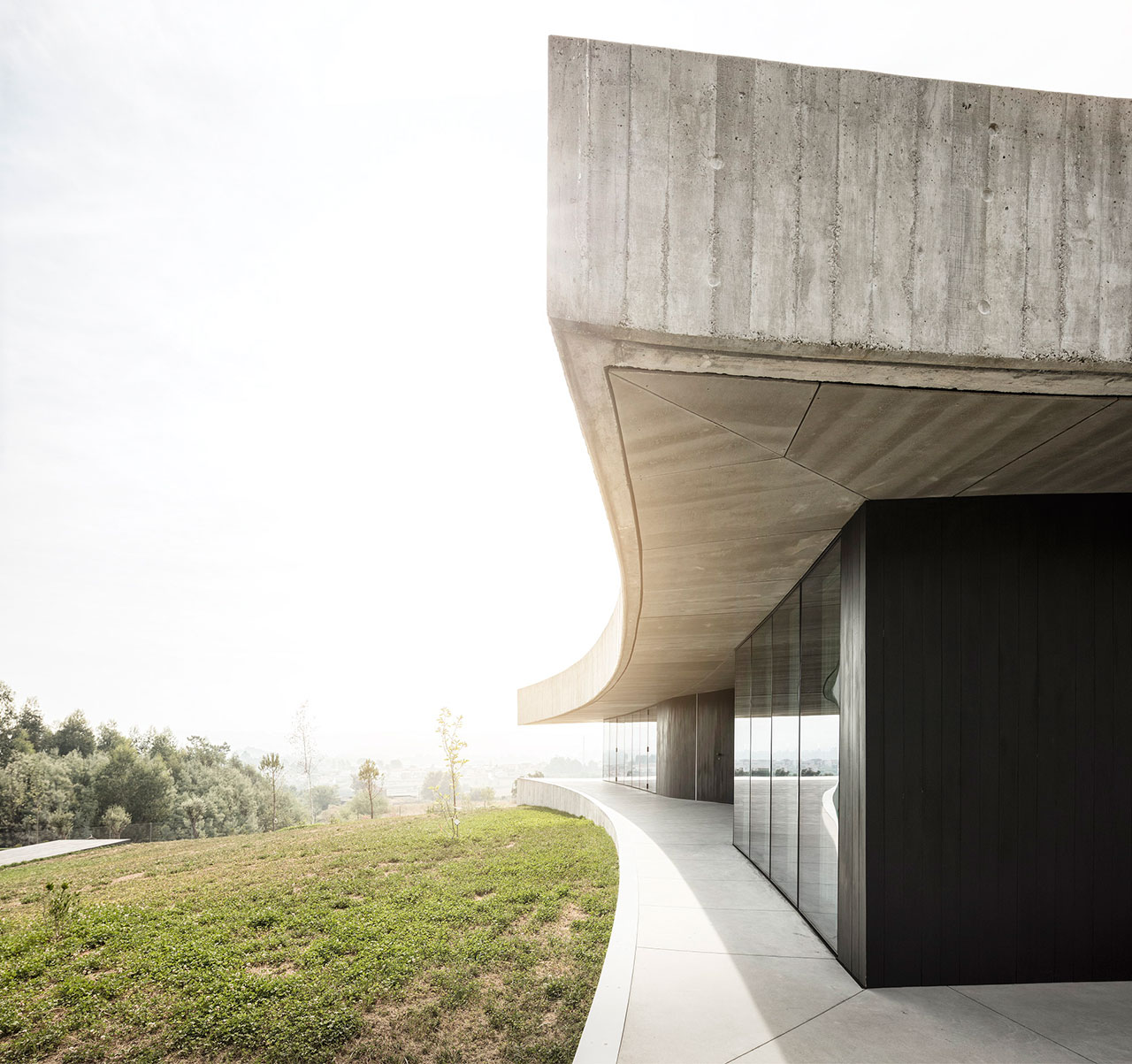
Photo by Fernando Guerra.
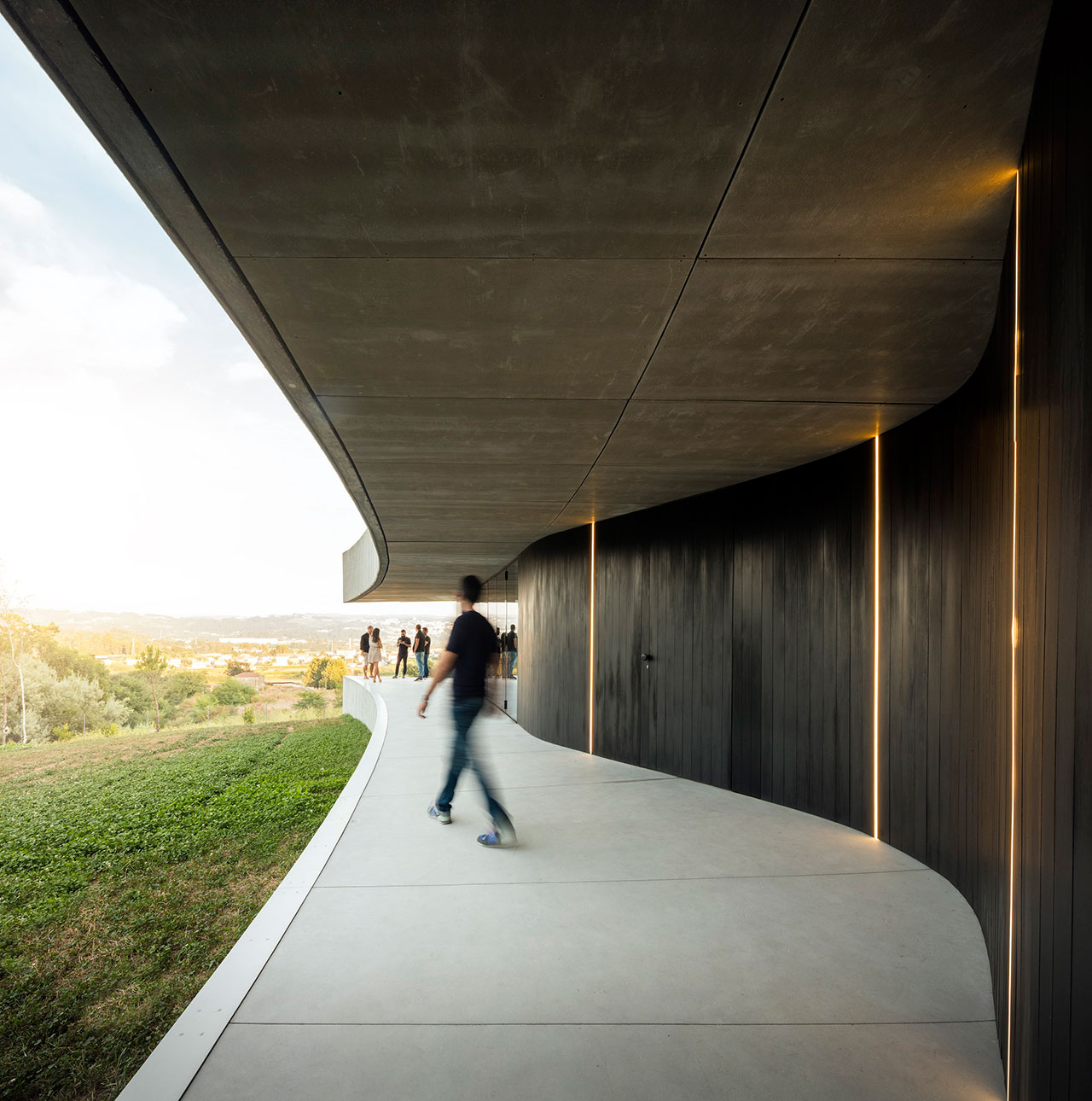
Photo by Fernando Guerra.
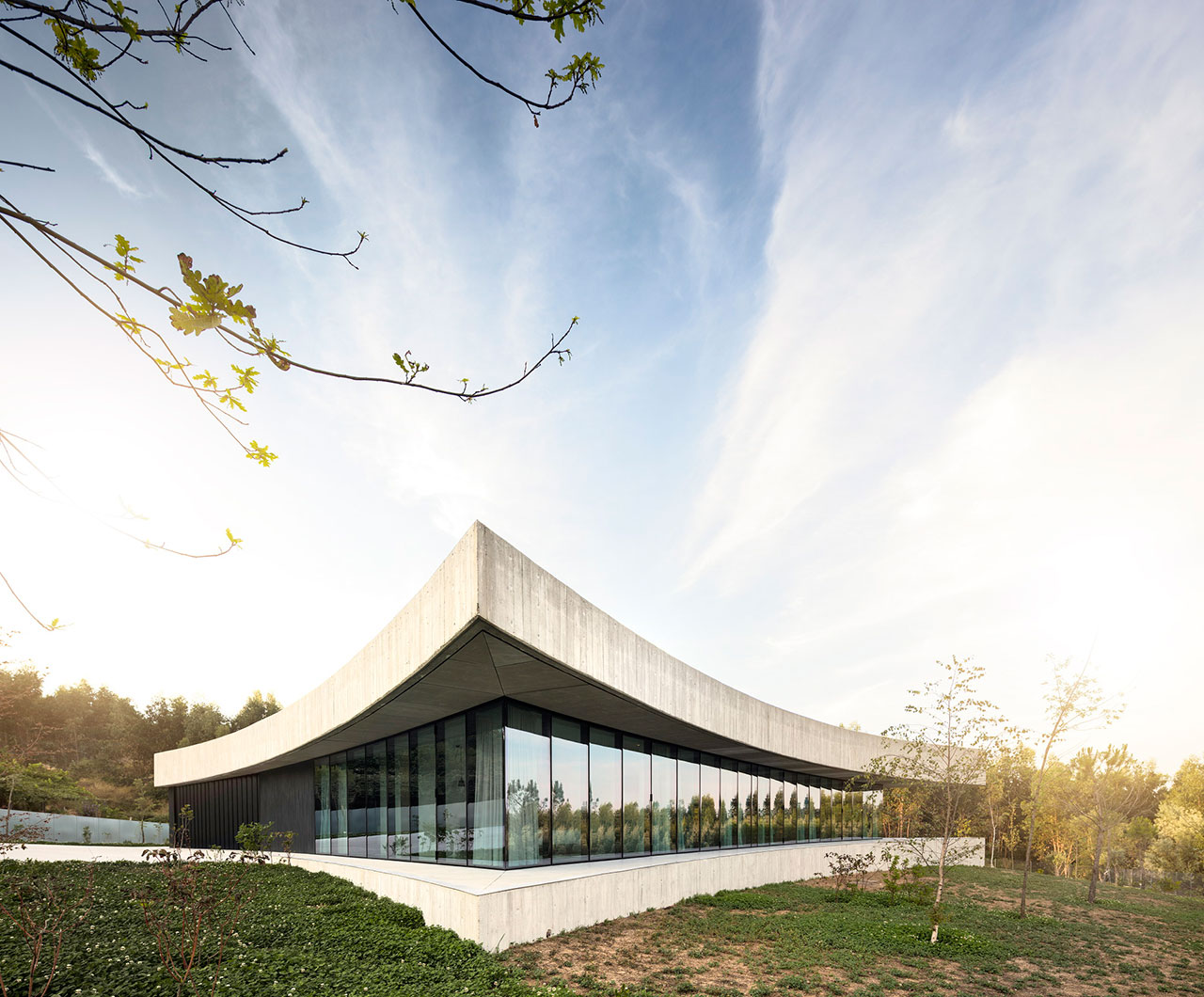
Photo by Fernando Guerra.
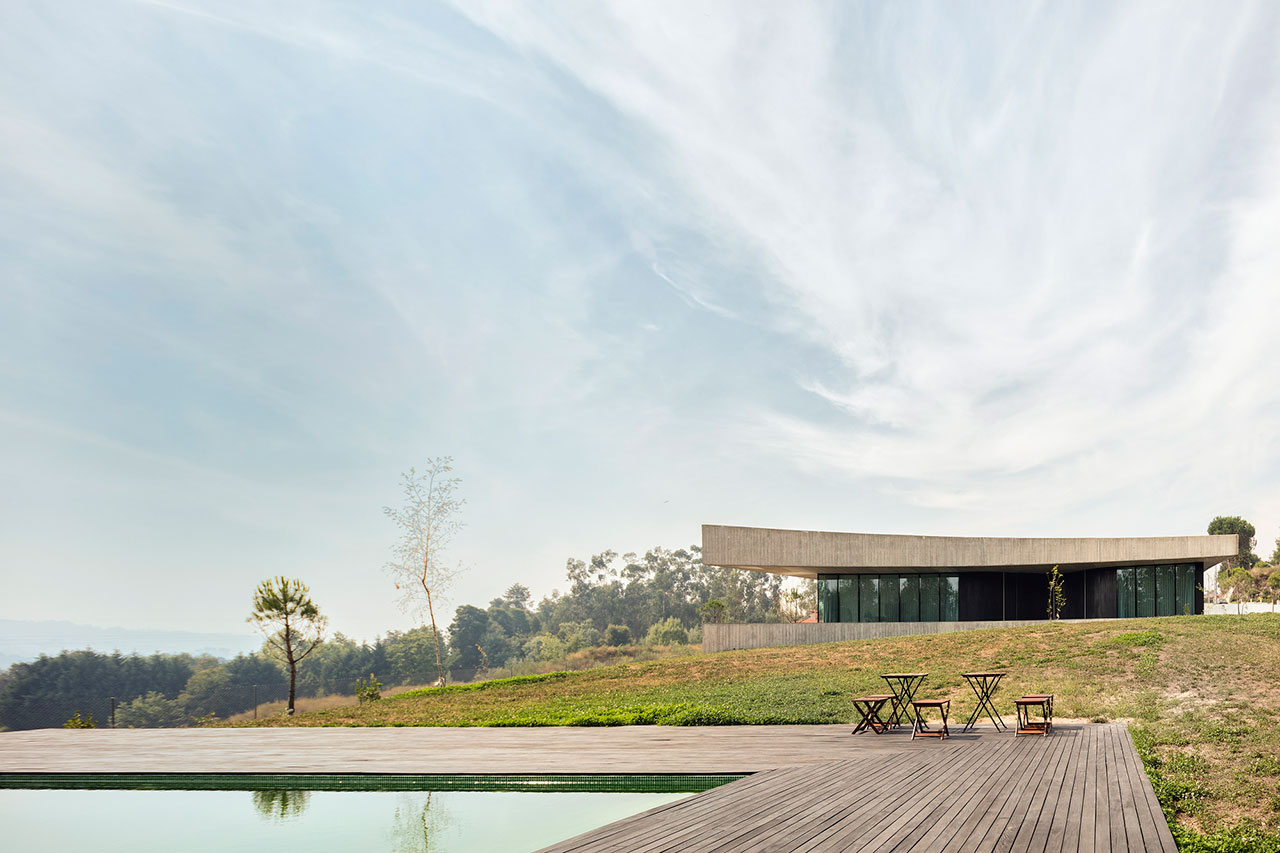
Photo by Fernando Guerra.
The main structure is comprised of two thick slabs of cement, sandwiching between them a glass and wood wall around its entire circumference. Modern and minimally organic, the home's interior is just as impressive, embracing the country's bright sunlight on all sides of the rooms thanks to the window walls on their one side and the open air courtyard on the other.
Perhaps what makes this building even more unique is the original way the designers conspired to separate the various rooms, both in the common as well as in the private areas. Therefore, instead of barricading walls to delineate the spaces from one another, an "organic geometry" of flowing shapes establishes "hierarchies" which both separate as well as allow for a visual contact between the various quarters.
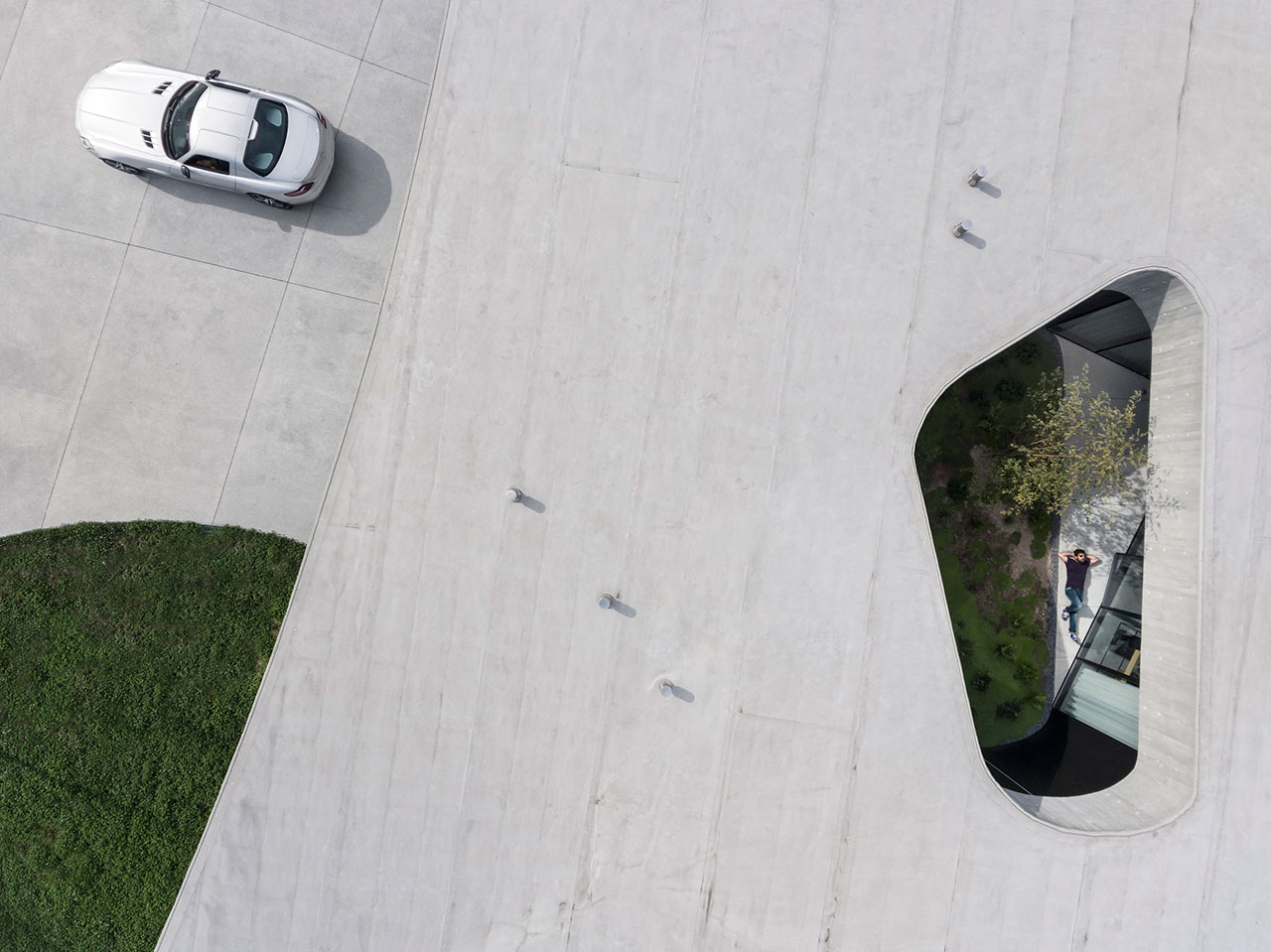
Photo by Fernando Guerra.
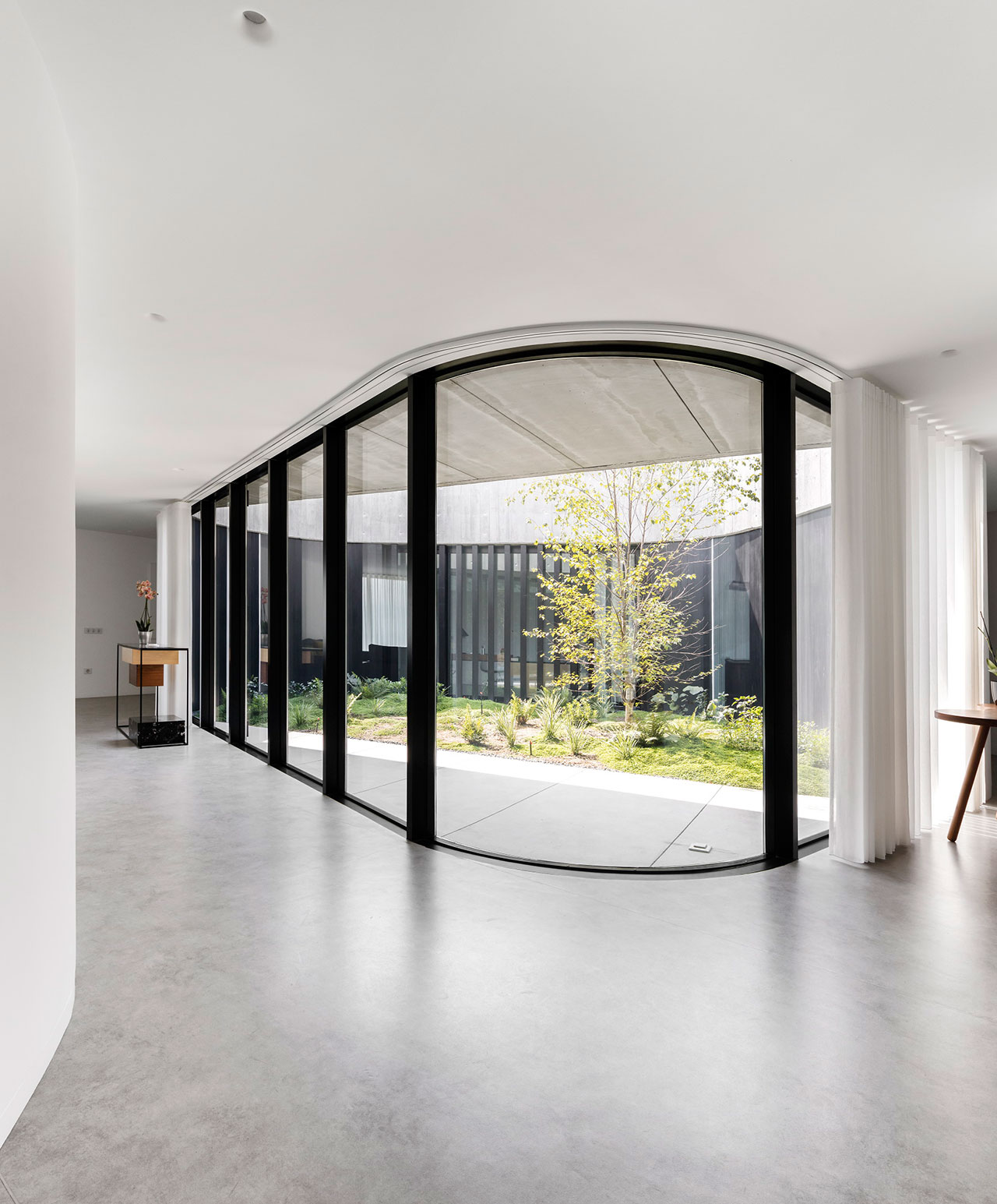
Photo by Fernando Guerra.
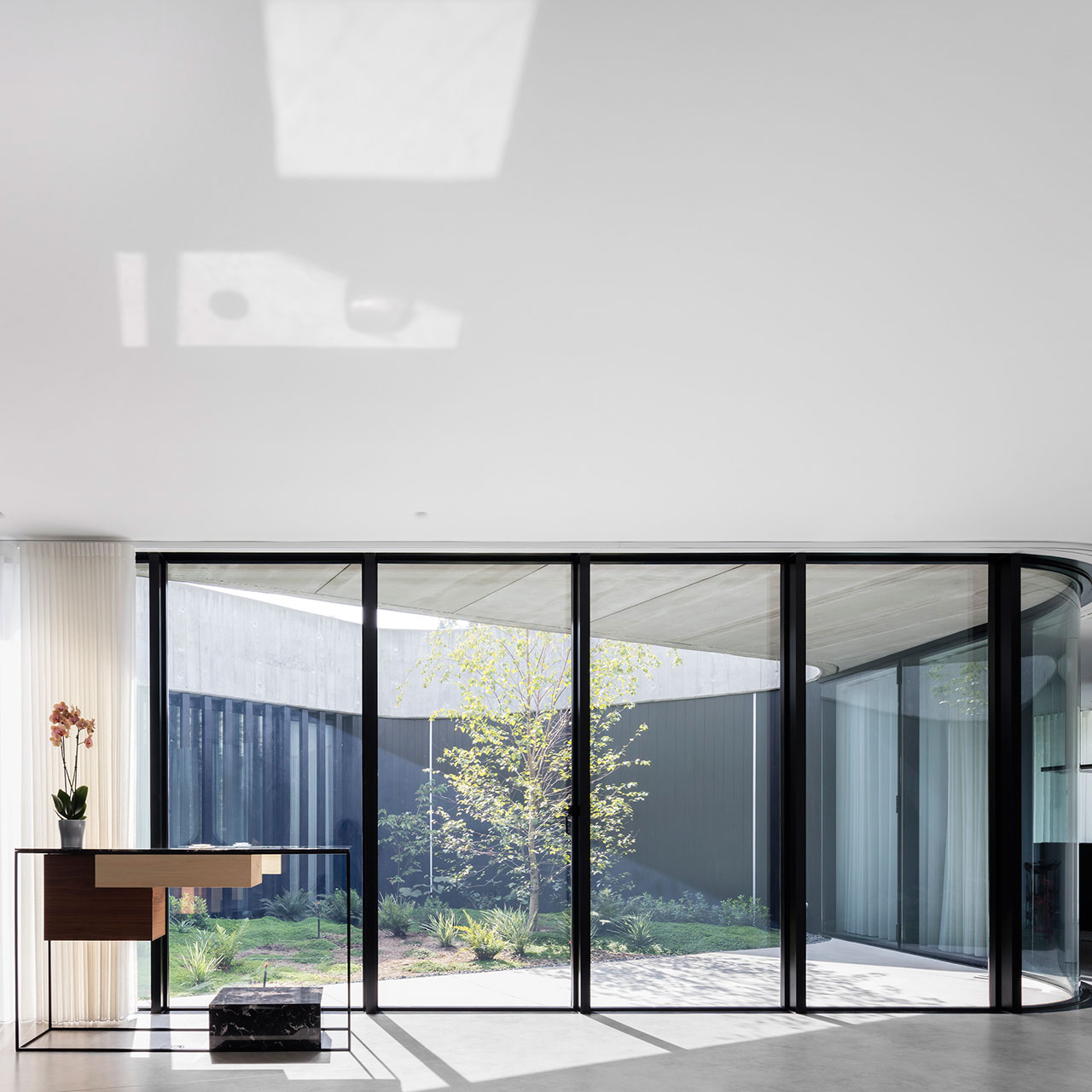
Photo by Fernando Guerra.
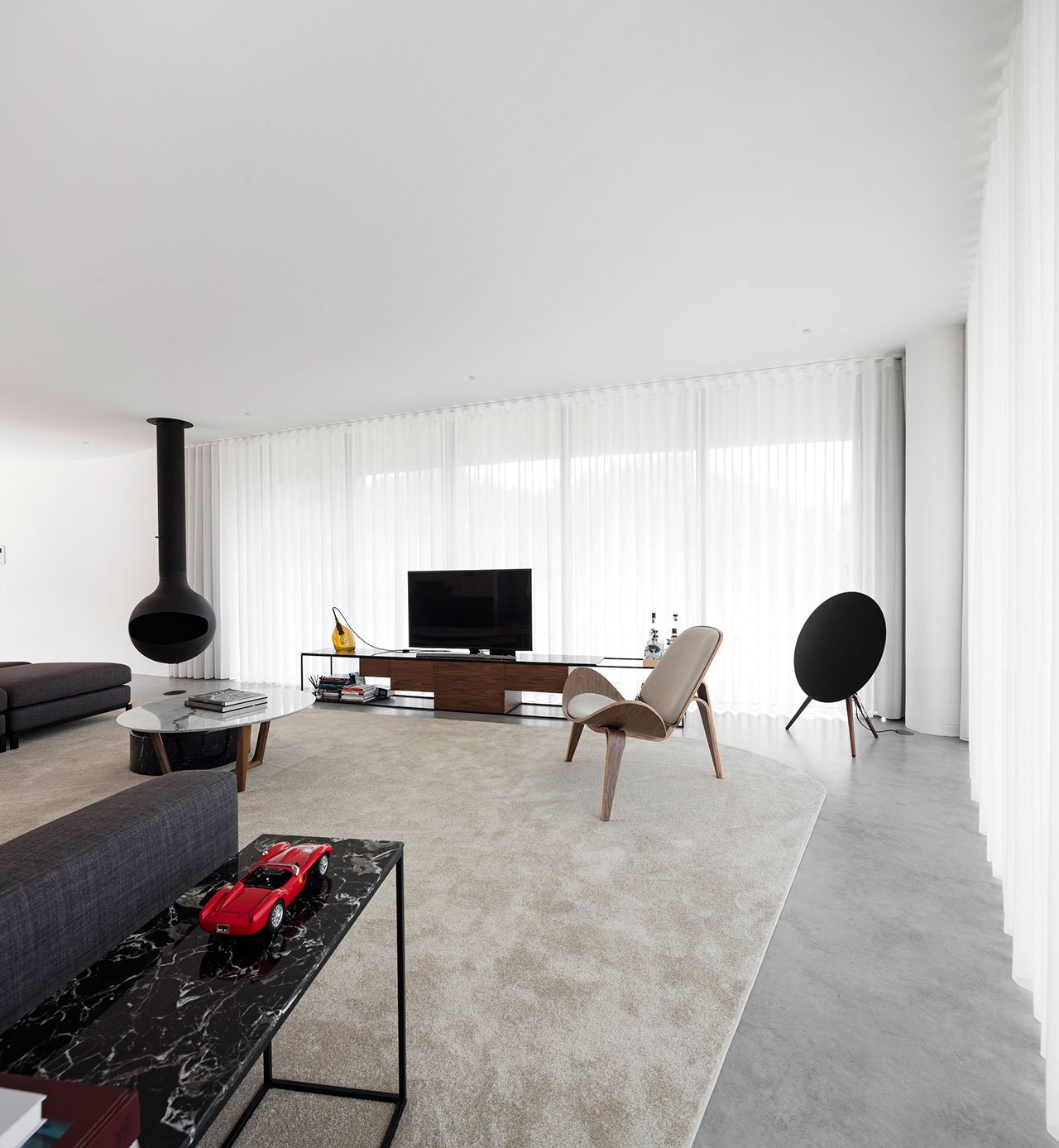
Photo by Fernando Guerra.
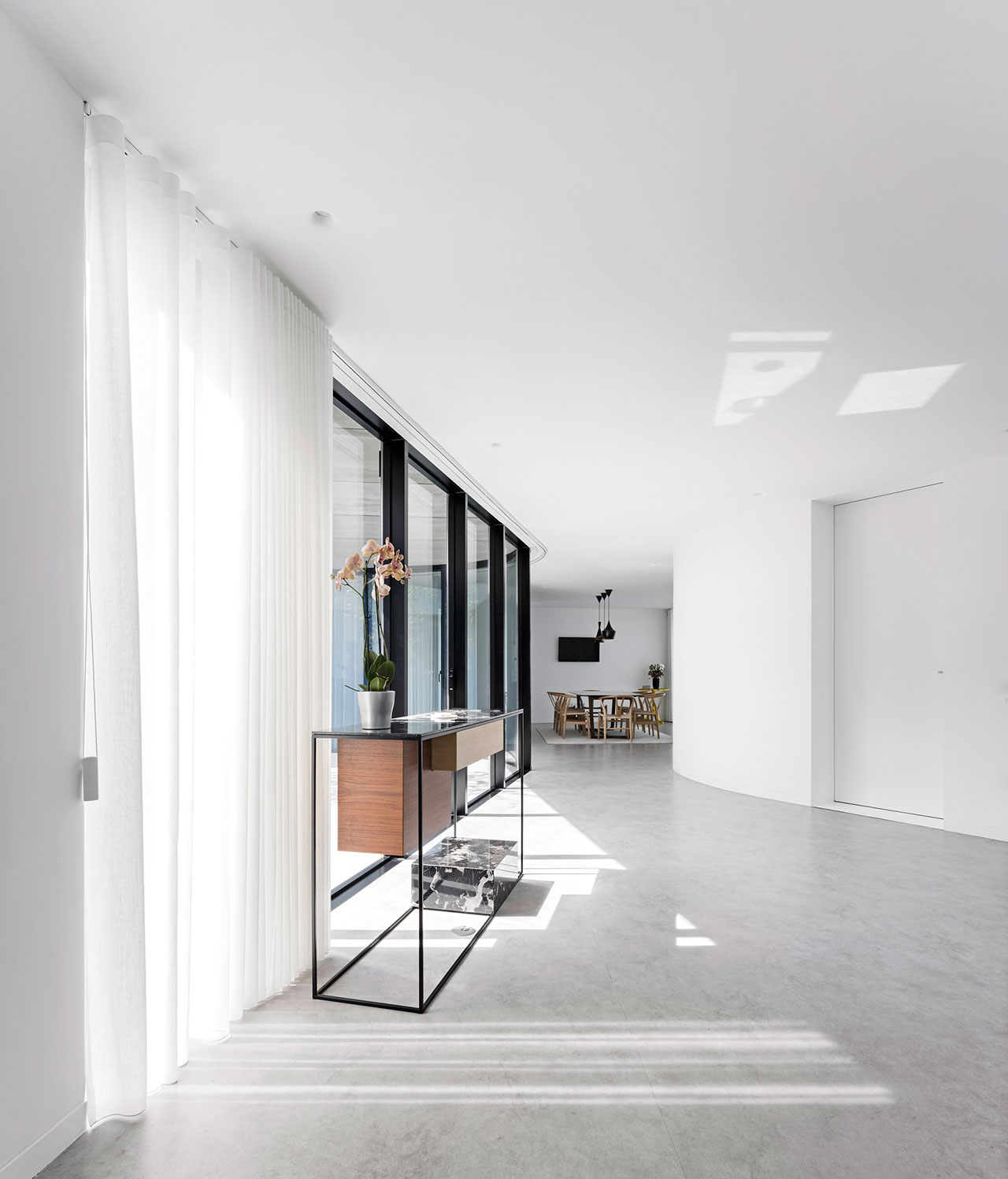
Photo by Fernando Guerra.
As far as landscaping goes, both for the central courtyard as well as for the surrounding grounds, "organic" was again the solution of choice with low shrubs and naturally occurring vegetation surrounding the home as well as the - uniquely lit - green swimming pool off to the side of the main house.
It will be interesting to see how this impressive home and its surroundings evolve within the next few years, when the patina of time and nature play their respective roles in further intertwining the home with the nature that surrounds it. With that said, one thing that will remain a constant: is that there will certainly be nothing "regular" for the owners to fear in this extraordinary evolution.
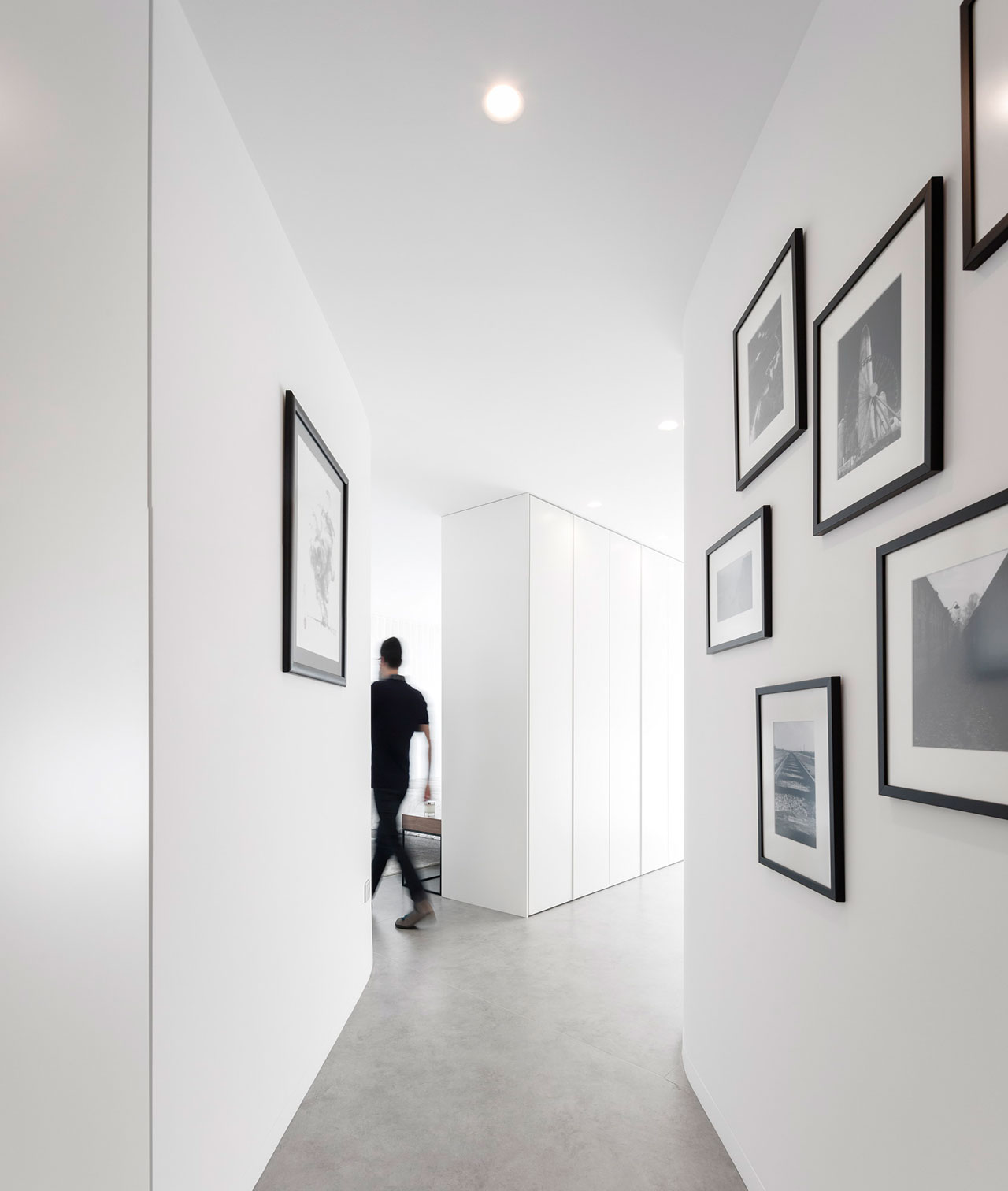
Photo by Fernando Guerra.

Photo by Fernando Guerra.
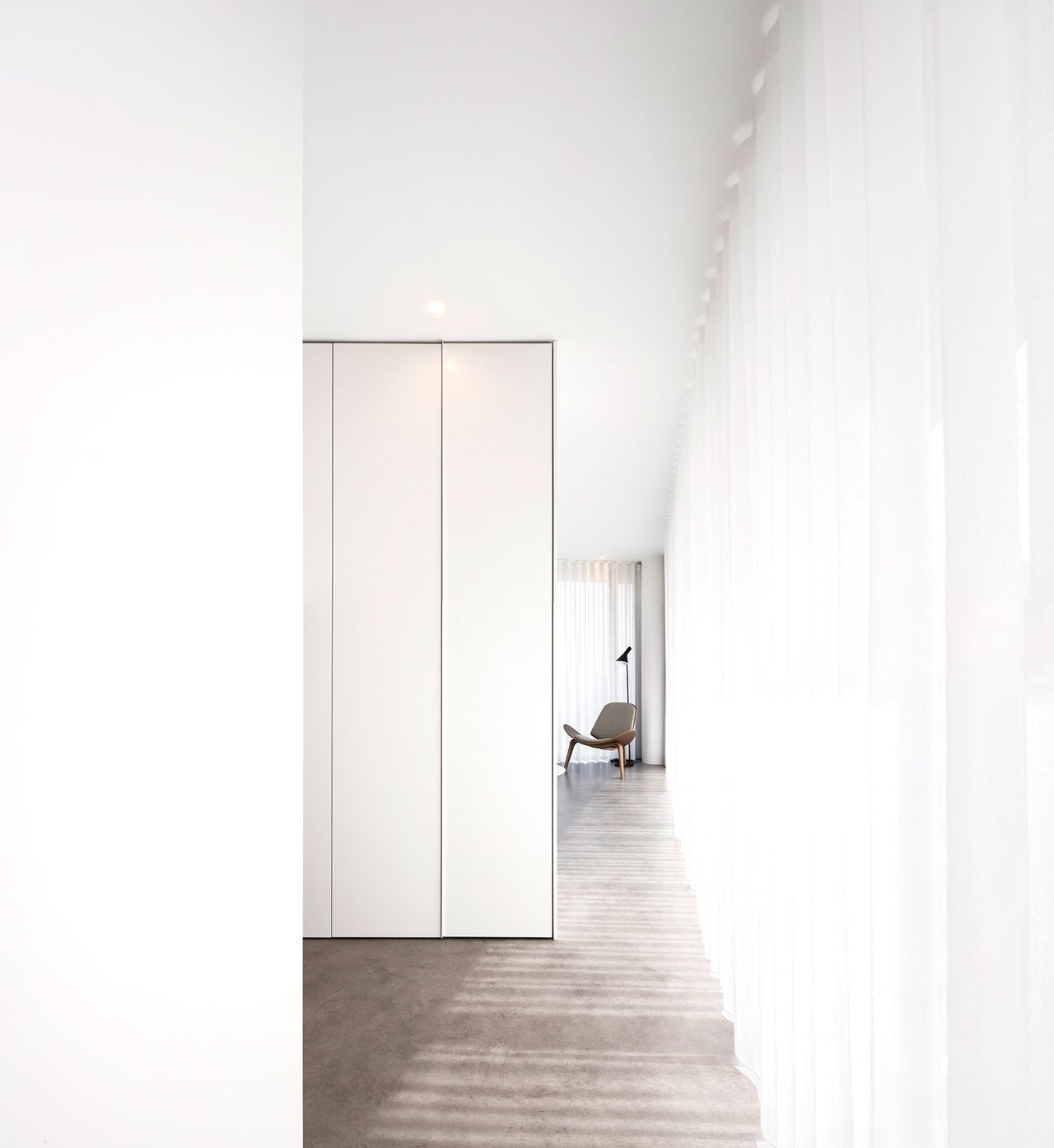
Photo by Fernando Guerra.
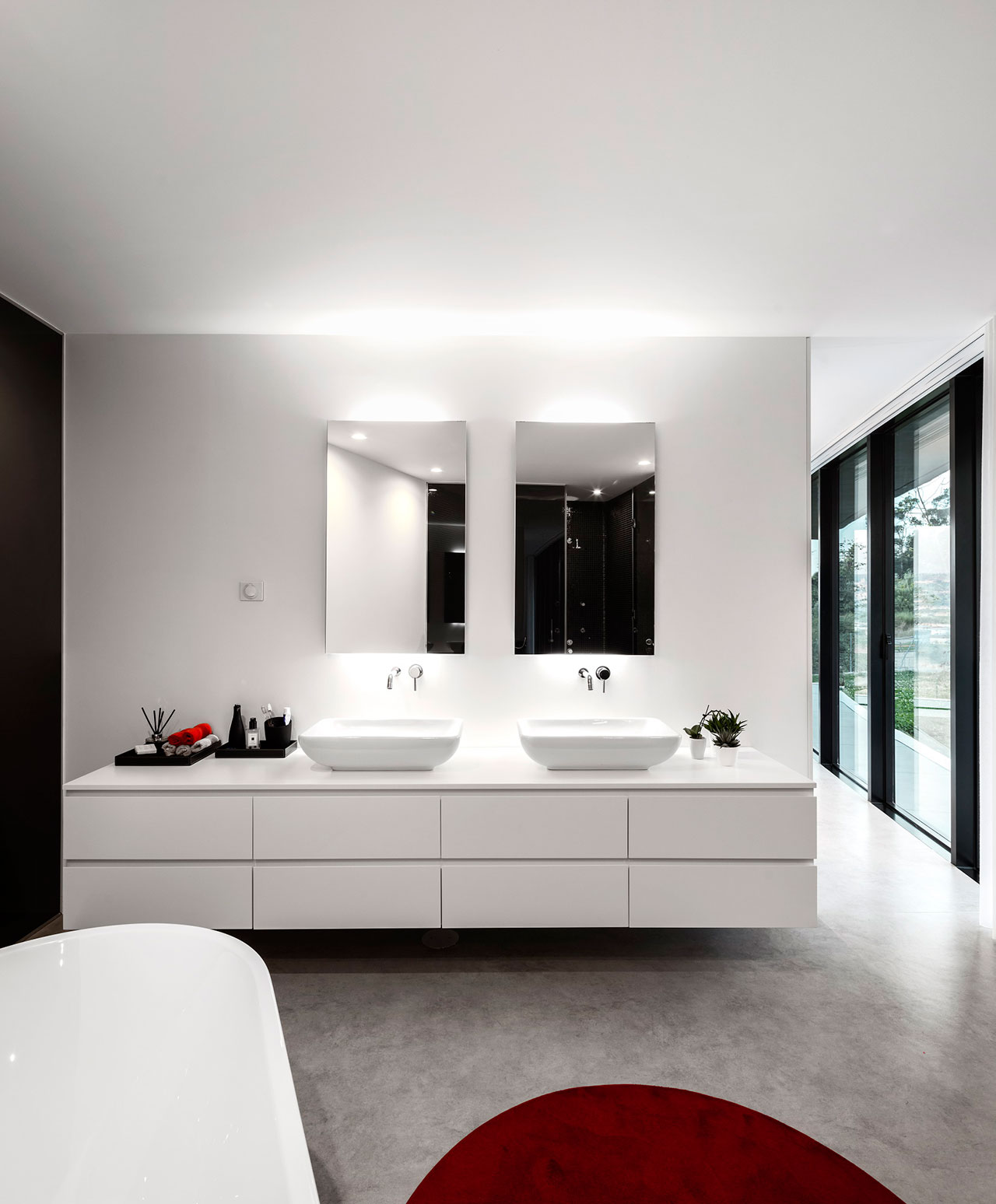
Photo by Fernando Guerra.
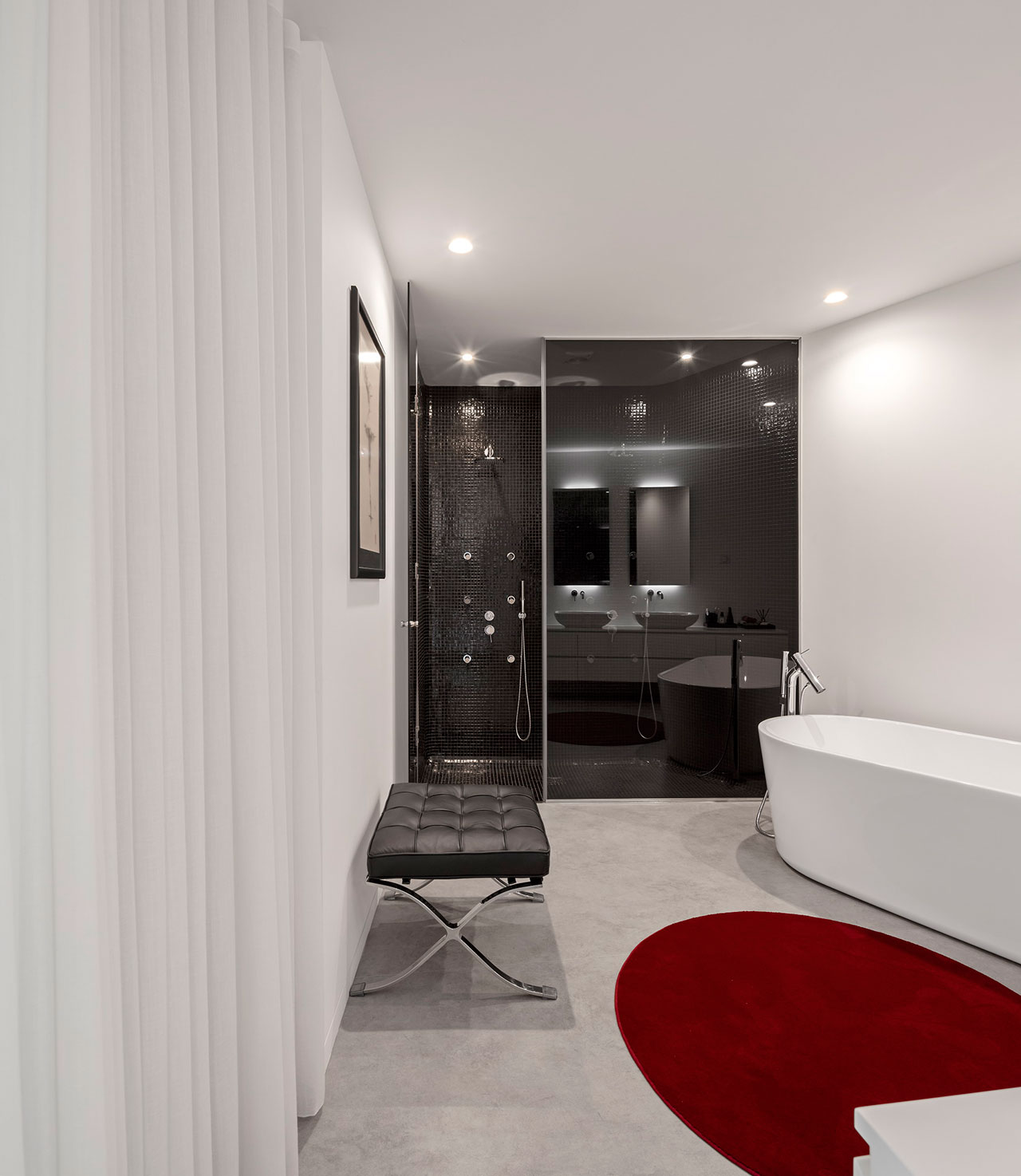
Photo by Fernando Guerra.
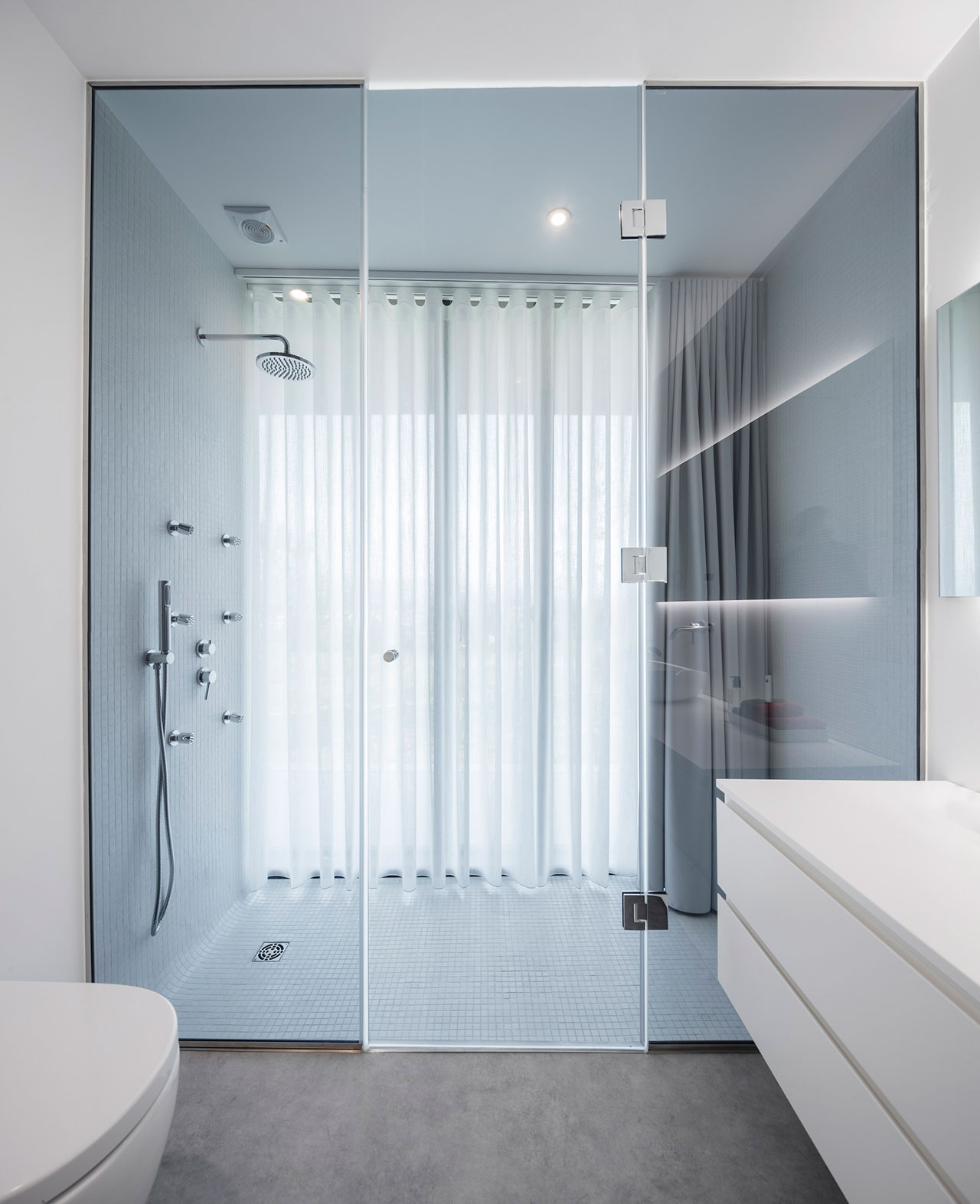
Photo by Fernando Guerra.
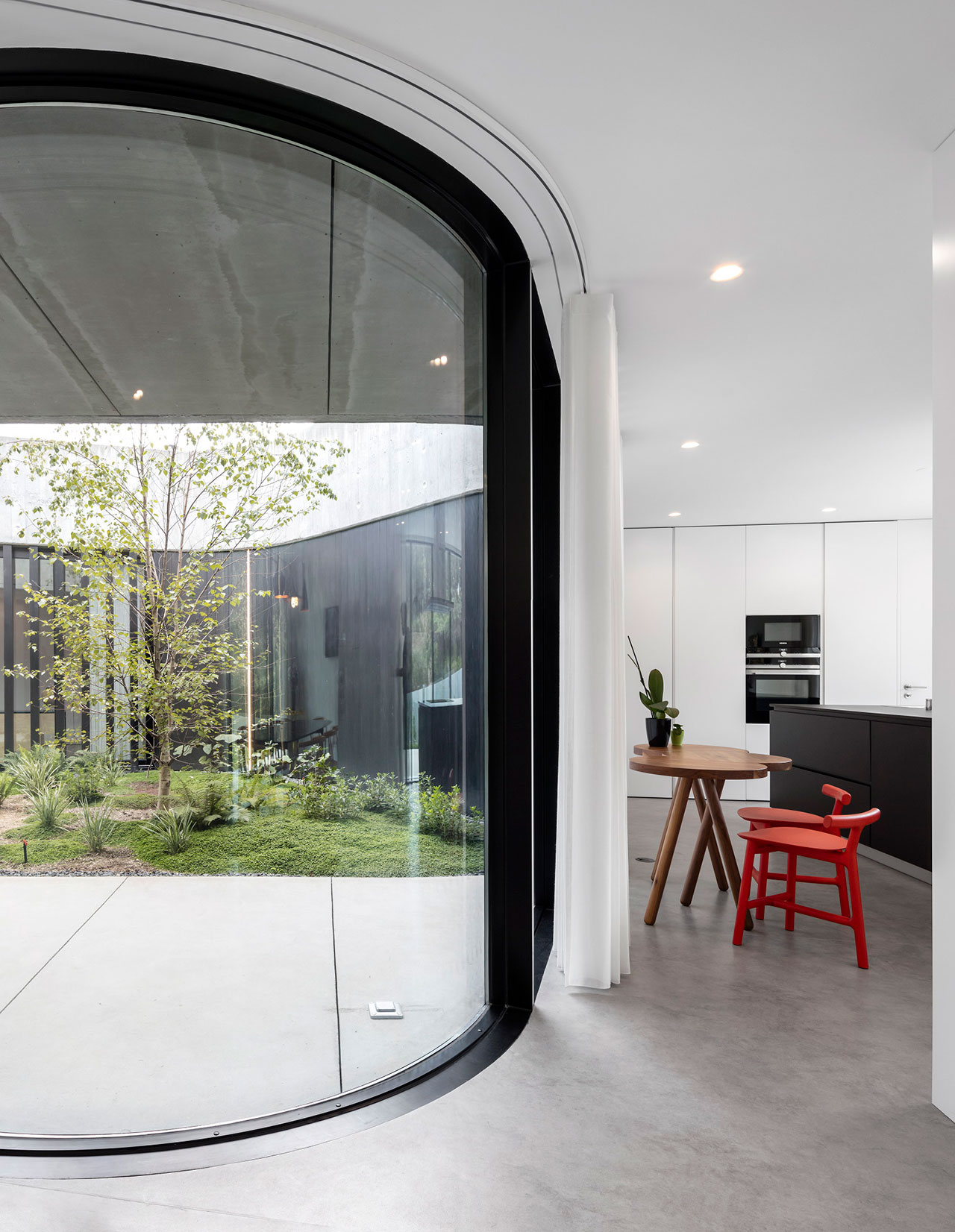
Photo by Fernando Guerra.
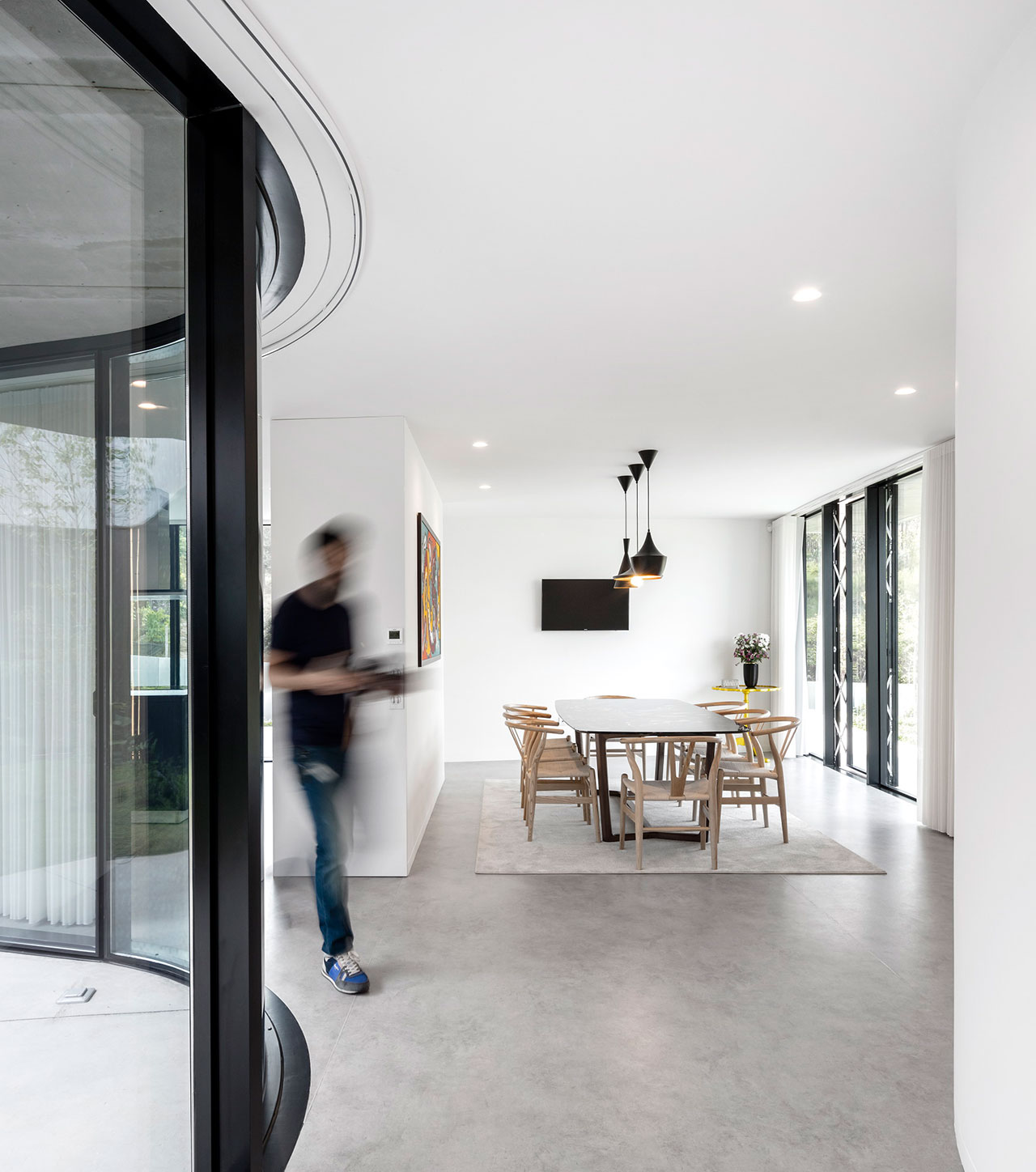
Photo by Fernando Guerra.
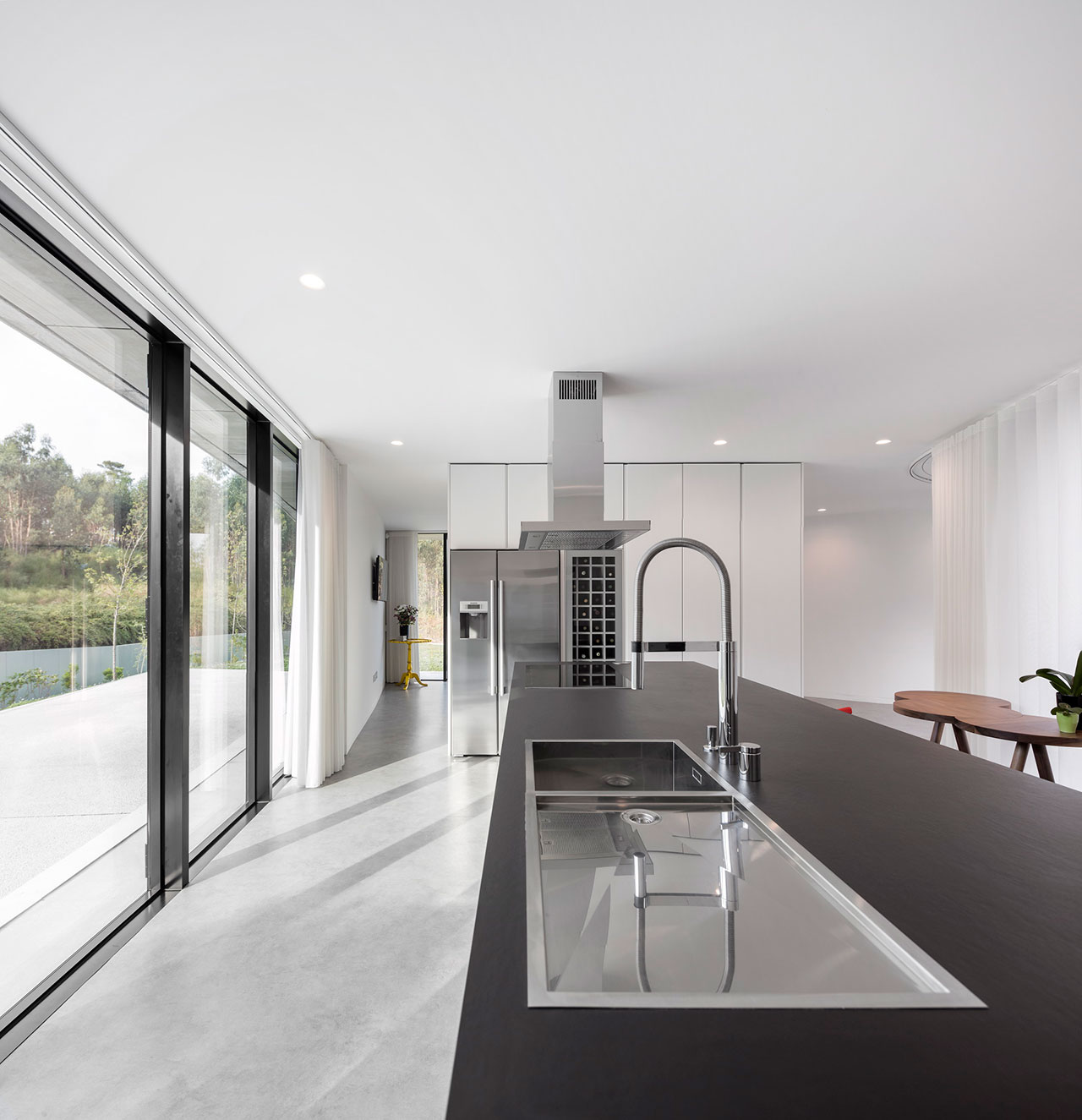
Photo by Fernando Guerra.
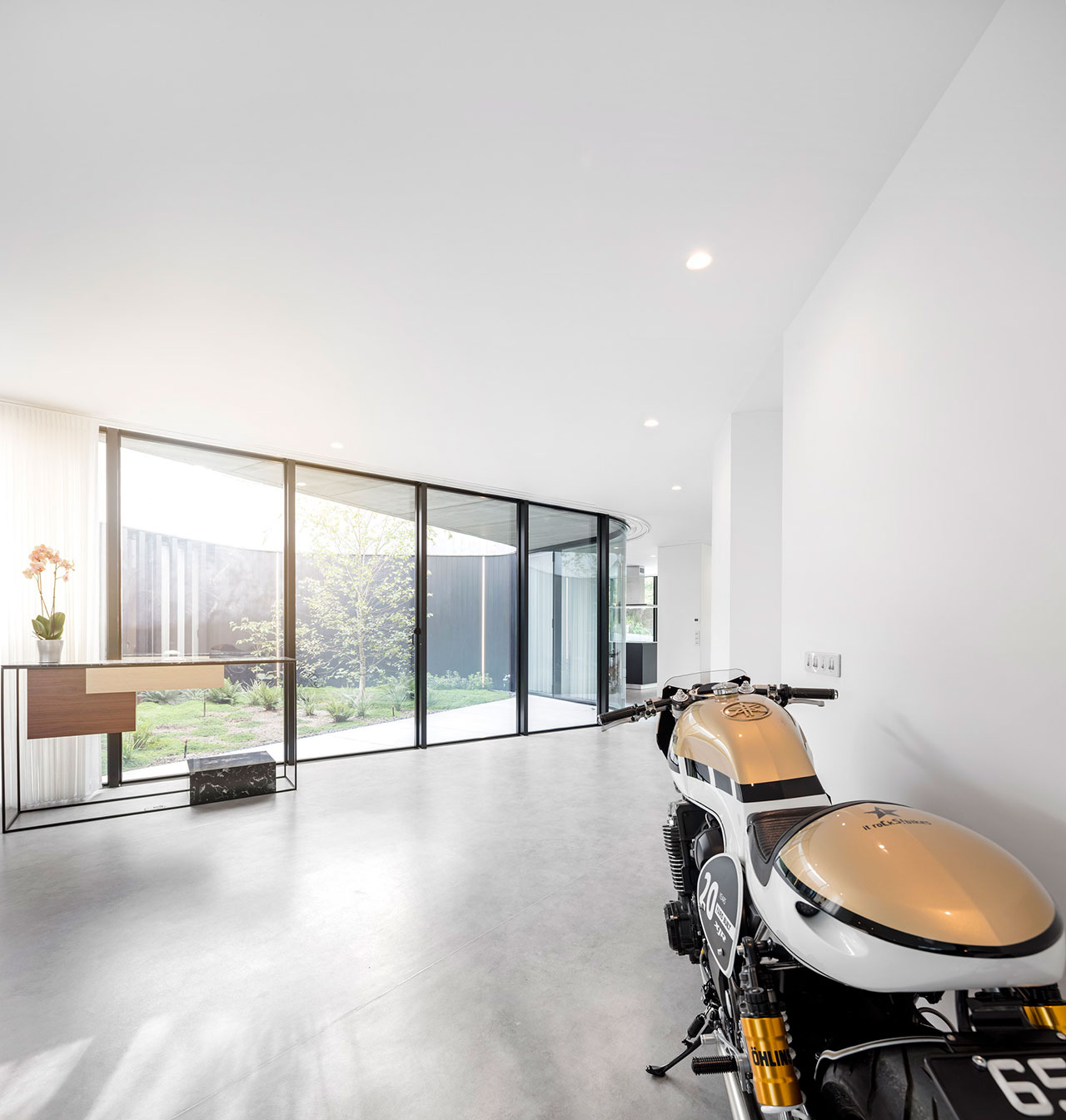
Photo by Fernando Guerra.
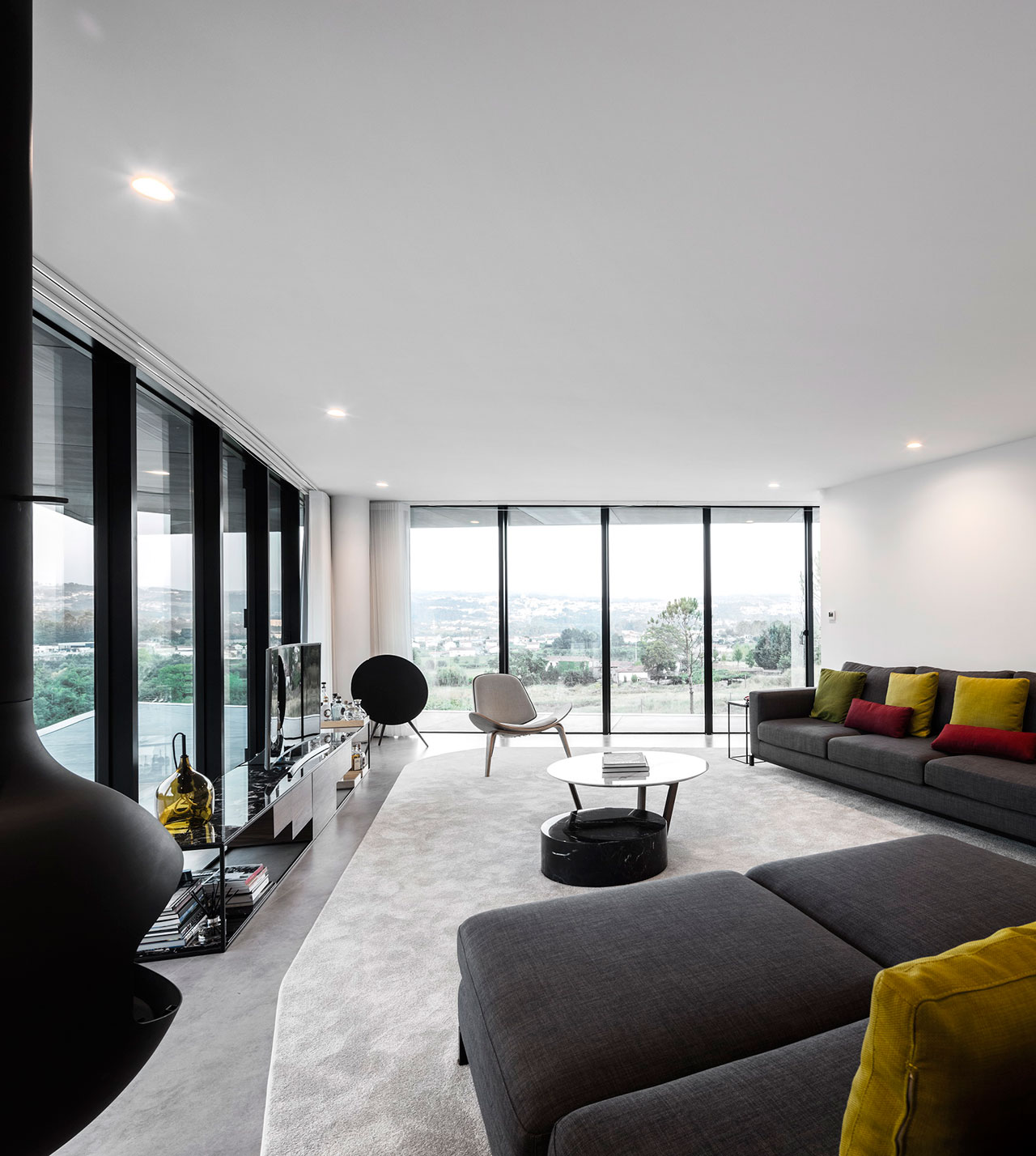
Photo by Fernando Guerra.
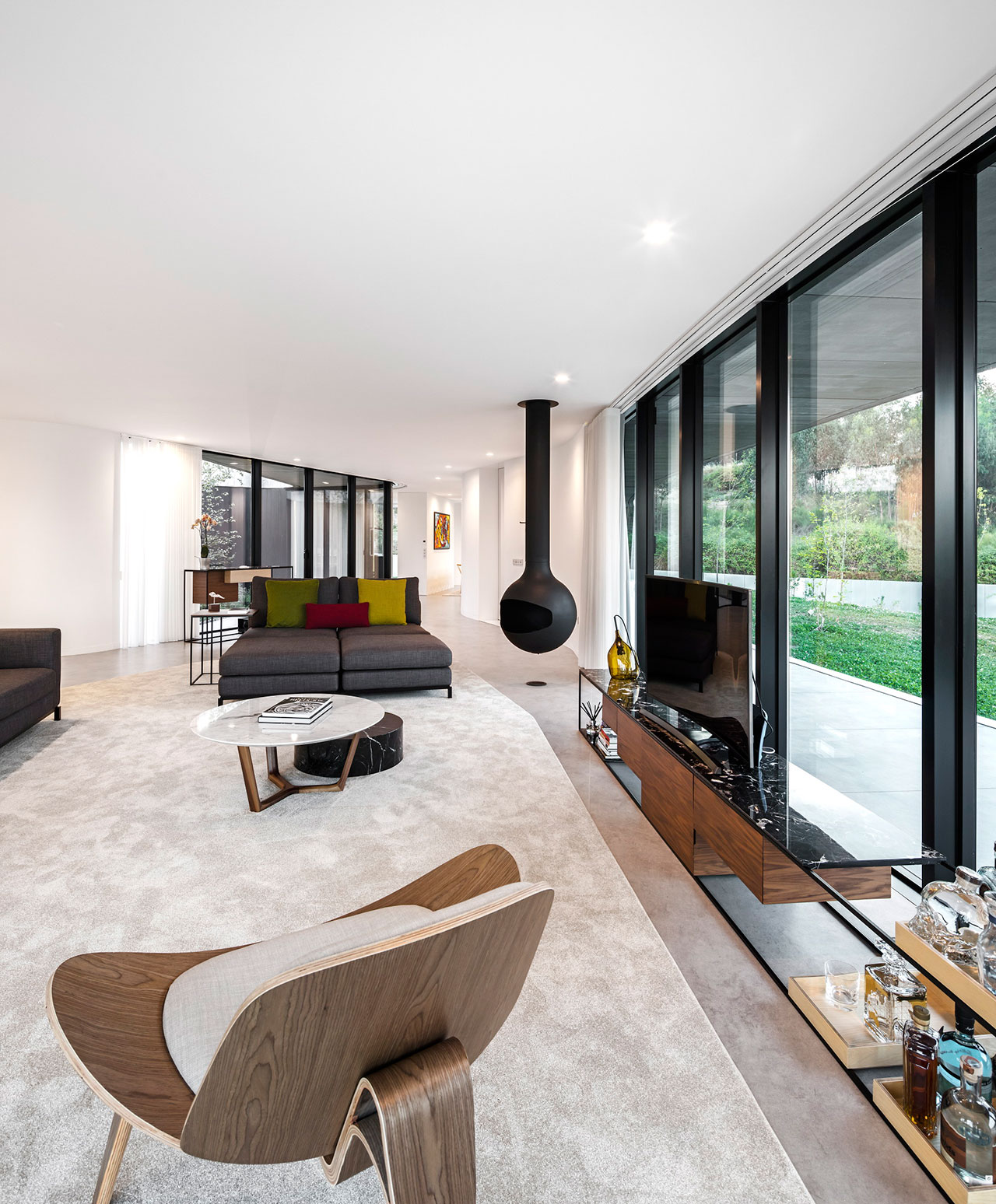
Photo by Fernando Guerra.
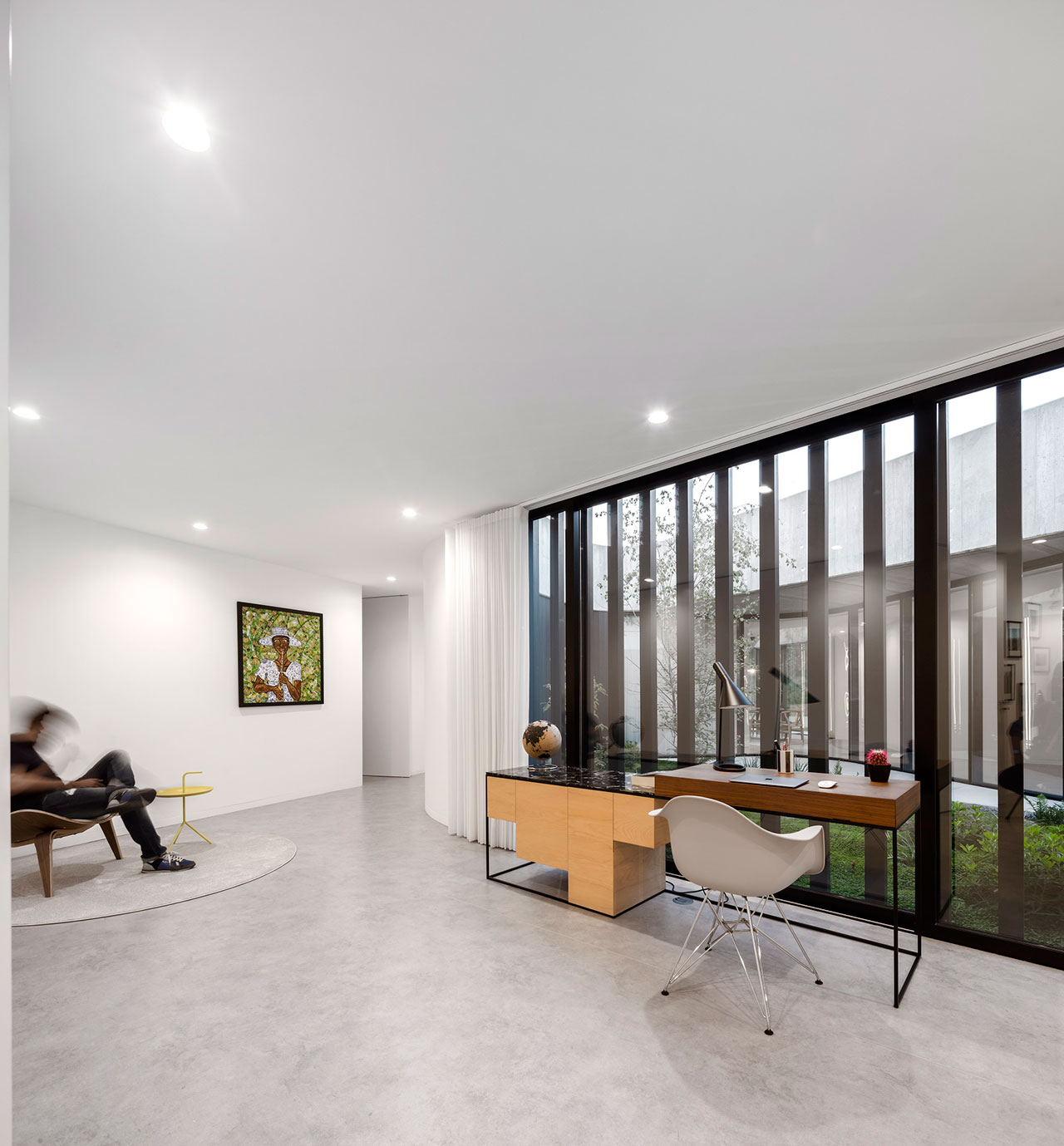
Photo by Fernando Guerra.
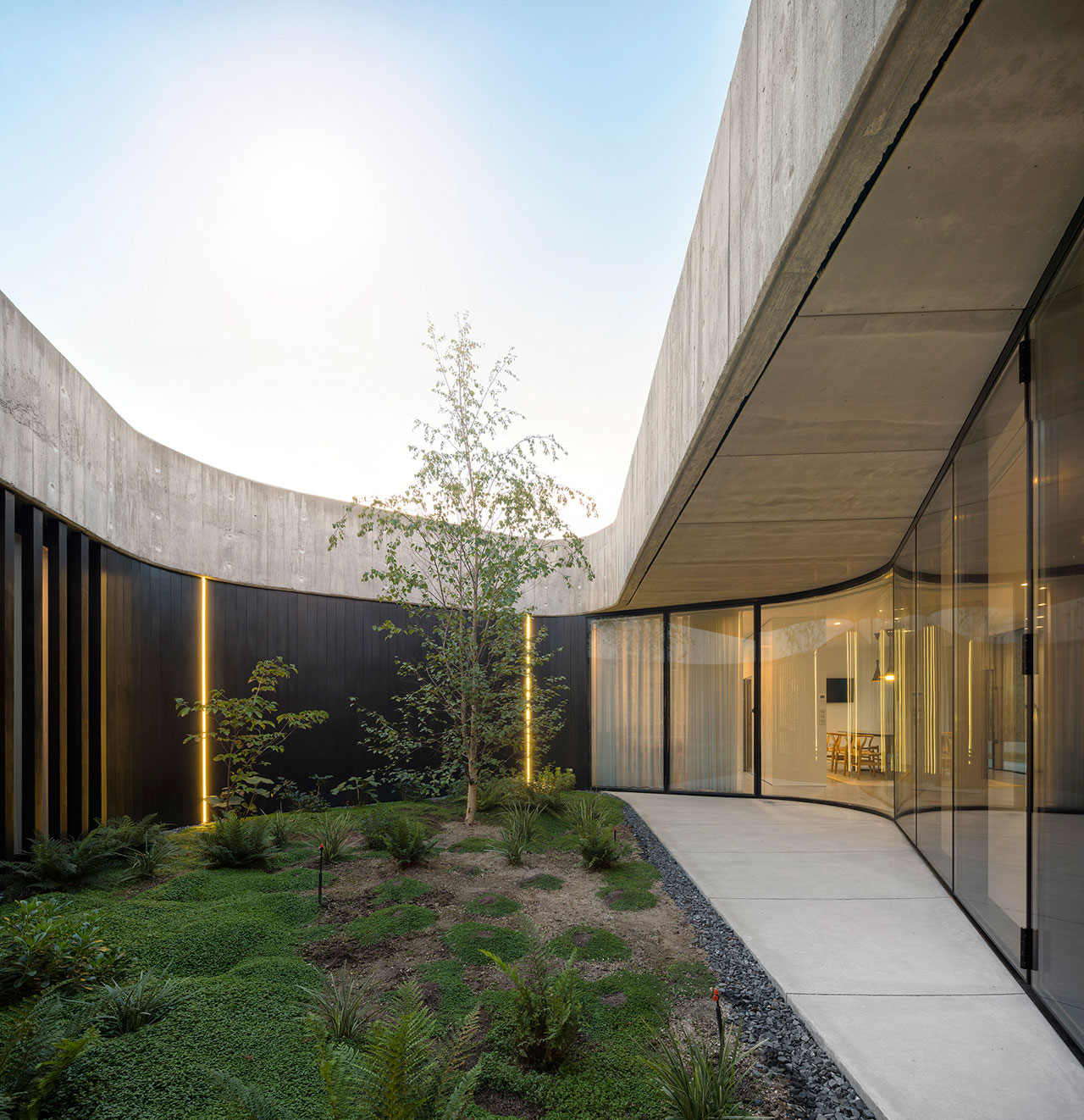
Photo by Fernando Guerra.
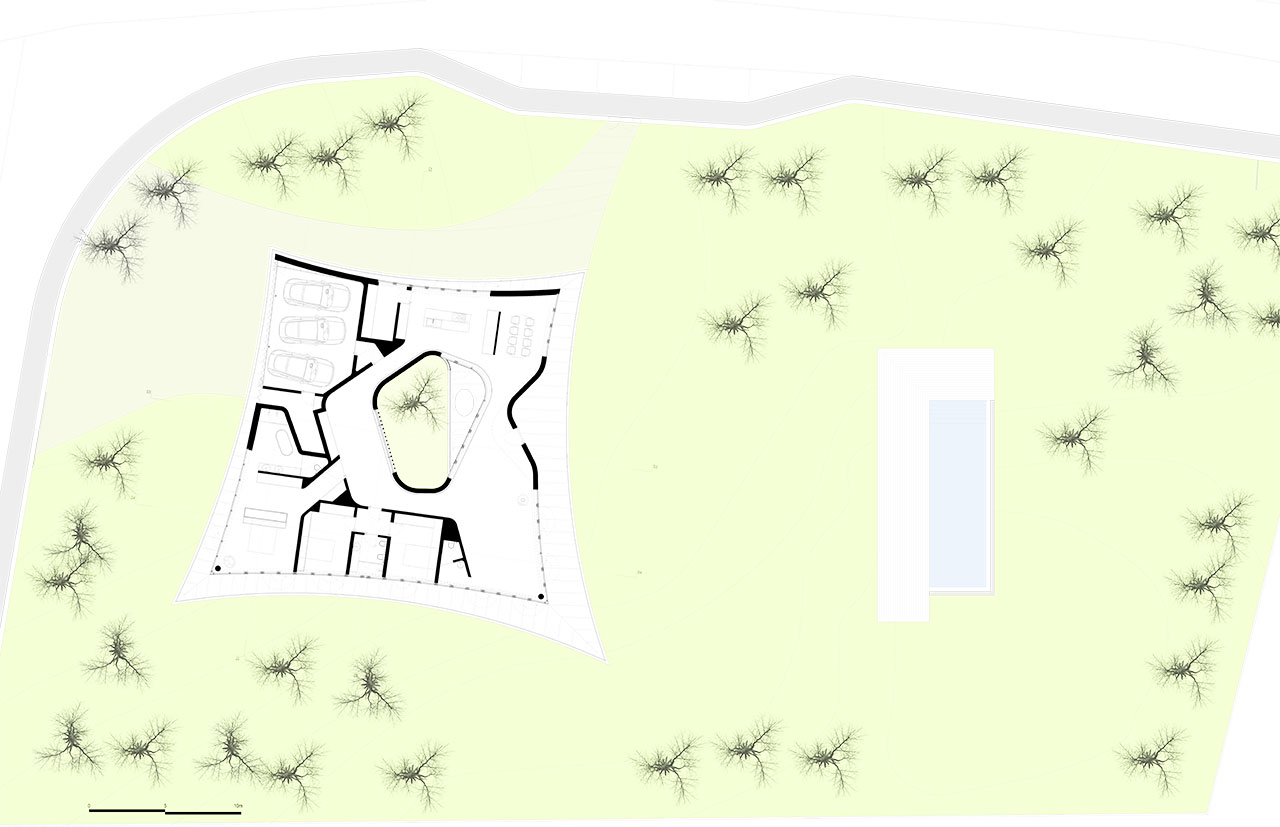
Floor plan © spaceworkers.
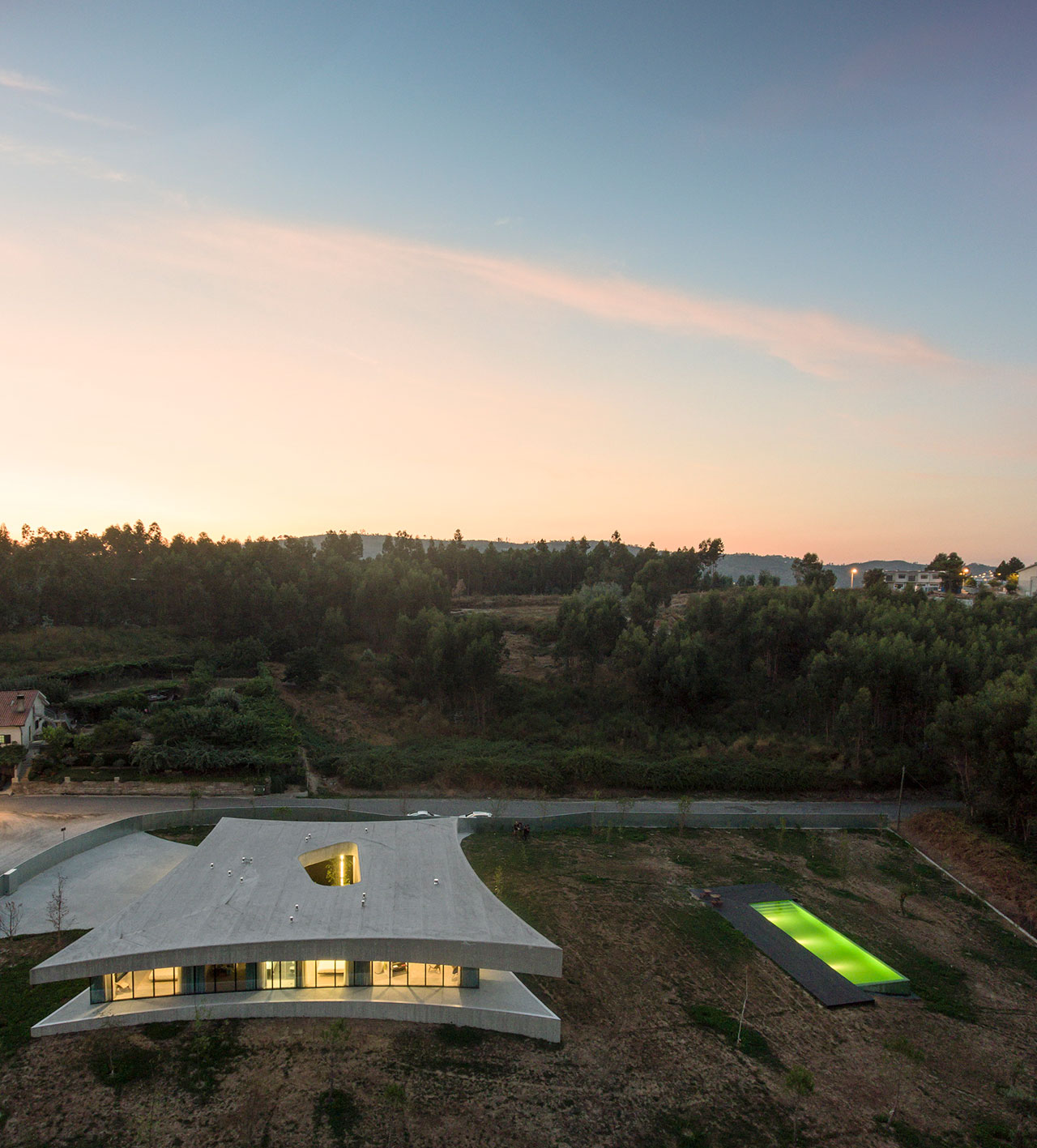
Photo by Fernando Guerra.
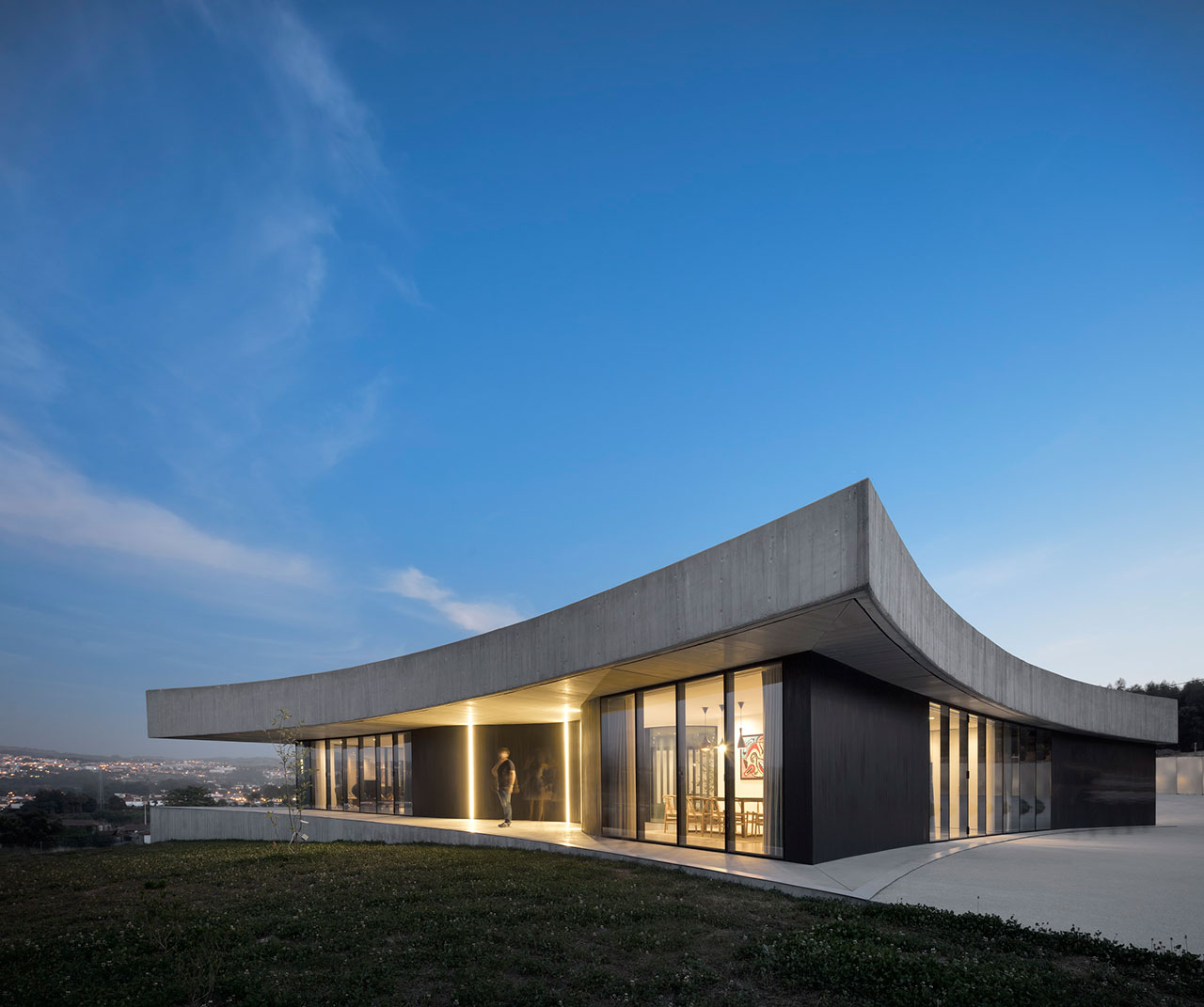
Photo by Fernando Guerra.
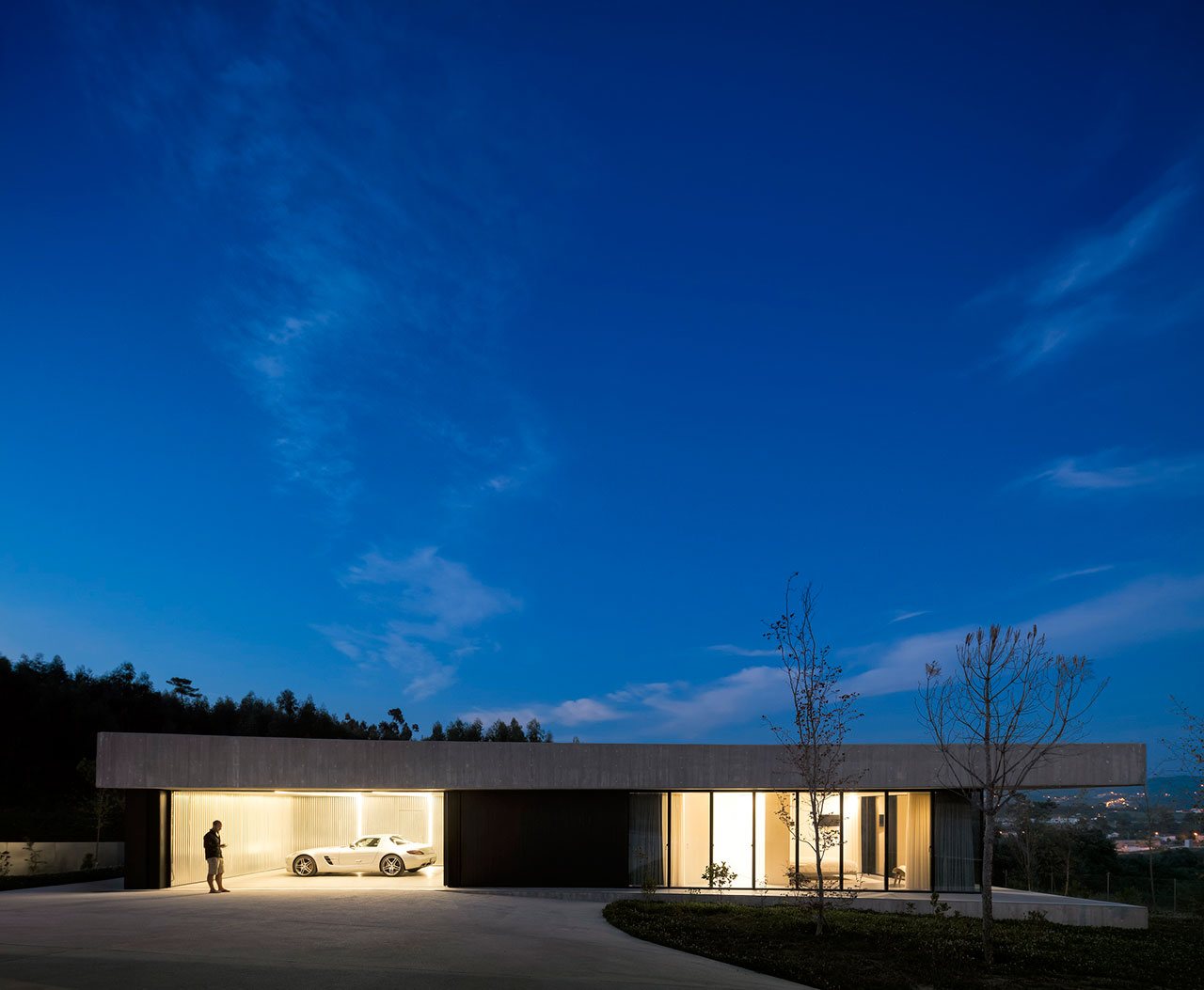
Photo by Fernando Guerra.

















