Project Name
Jungle HousePosted in
ResidentialLocation
Architecture Practice
Studio MK27Area (sqm)
805Completed
september 2015| Detailed Information | |||||
|---|---|---|---|---|---|
| Project Name | Jungle House | Posted in | Residential | Location |
Guarujá - SP
Brazil |
| Architecture Practice | Studio MK27 | Area (sqm) | 805 | Completed | september 2015 |
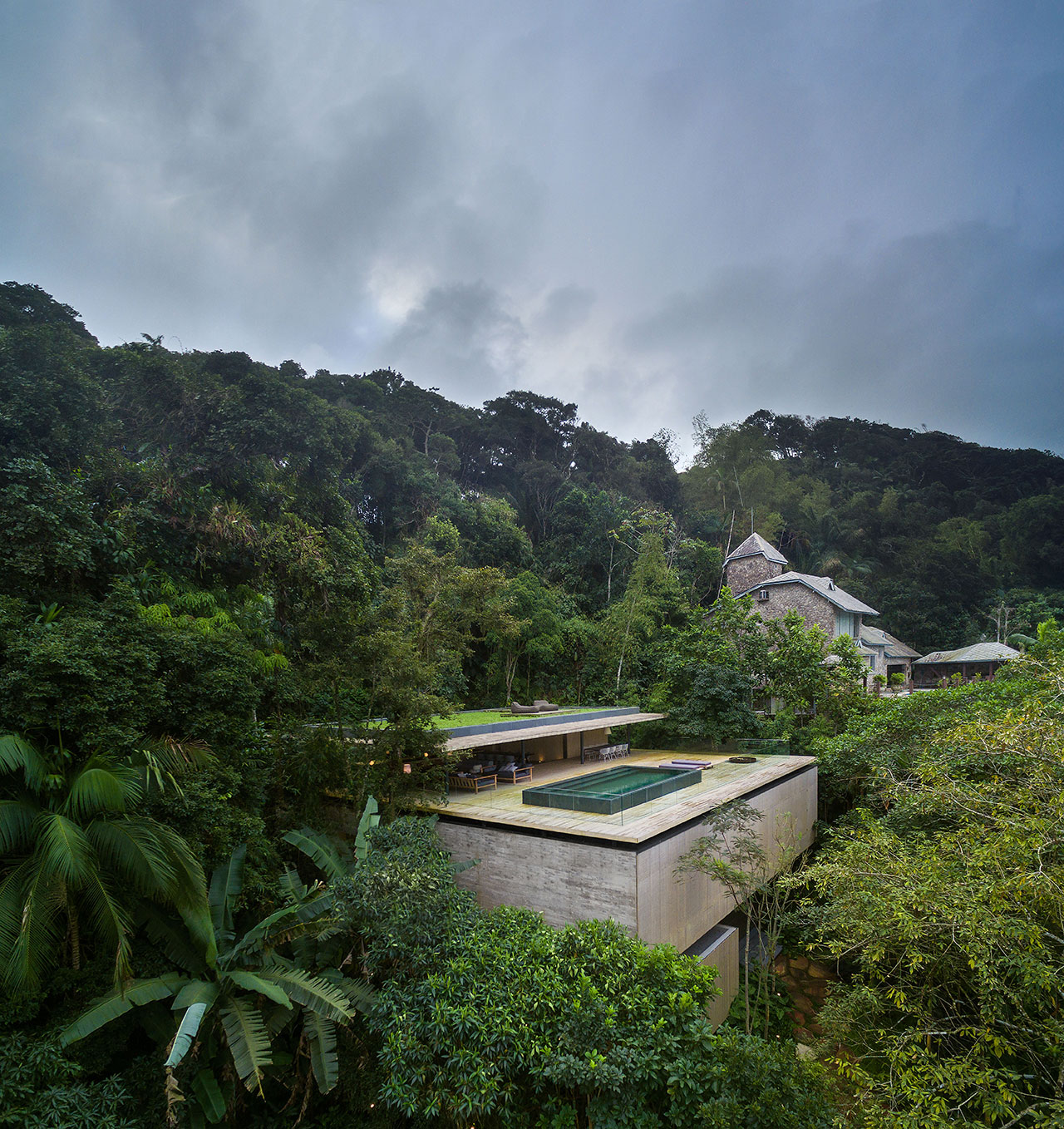
Photo by Fernando Guerra.
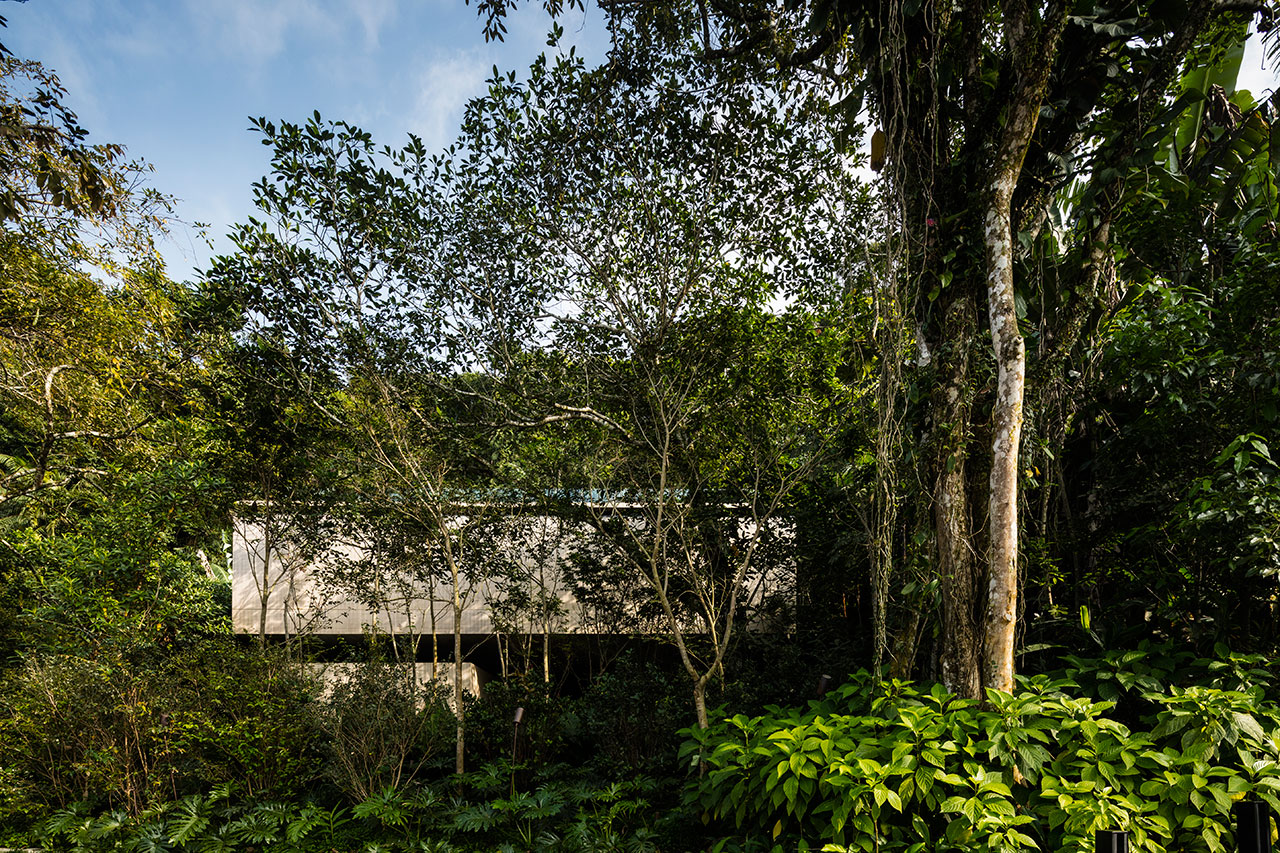
Photo by Fernando Guerra.
The ground floor leads straight from the manicured jungle garden designed by landscape designer, Isabel Duprat, to the large wooden deck off the childrens room - although it can be argued that the deck itself is an ideal children's playroom - which is completely covered by the house projection above it and is backed by the rocks of the mountainside. This "welcome" into the home not only underscores the interaction and interconnection the building shares with the natural environment it was built in but also creates the perfect basis for what lies above.
Walking up the metal stairs on the ground floor deck directly into the cement structure itself - and under a glowing, Olafur Eliasson artwork - guests and inhabitants arrive onto the first floor, bedroom level. Other than stunning jungle views, each room boasts a covered veranda with a hammock and is decorated with minimal flourish but ample chic - hardwood floors, built-in shelves and sliding doors.
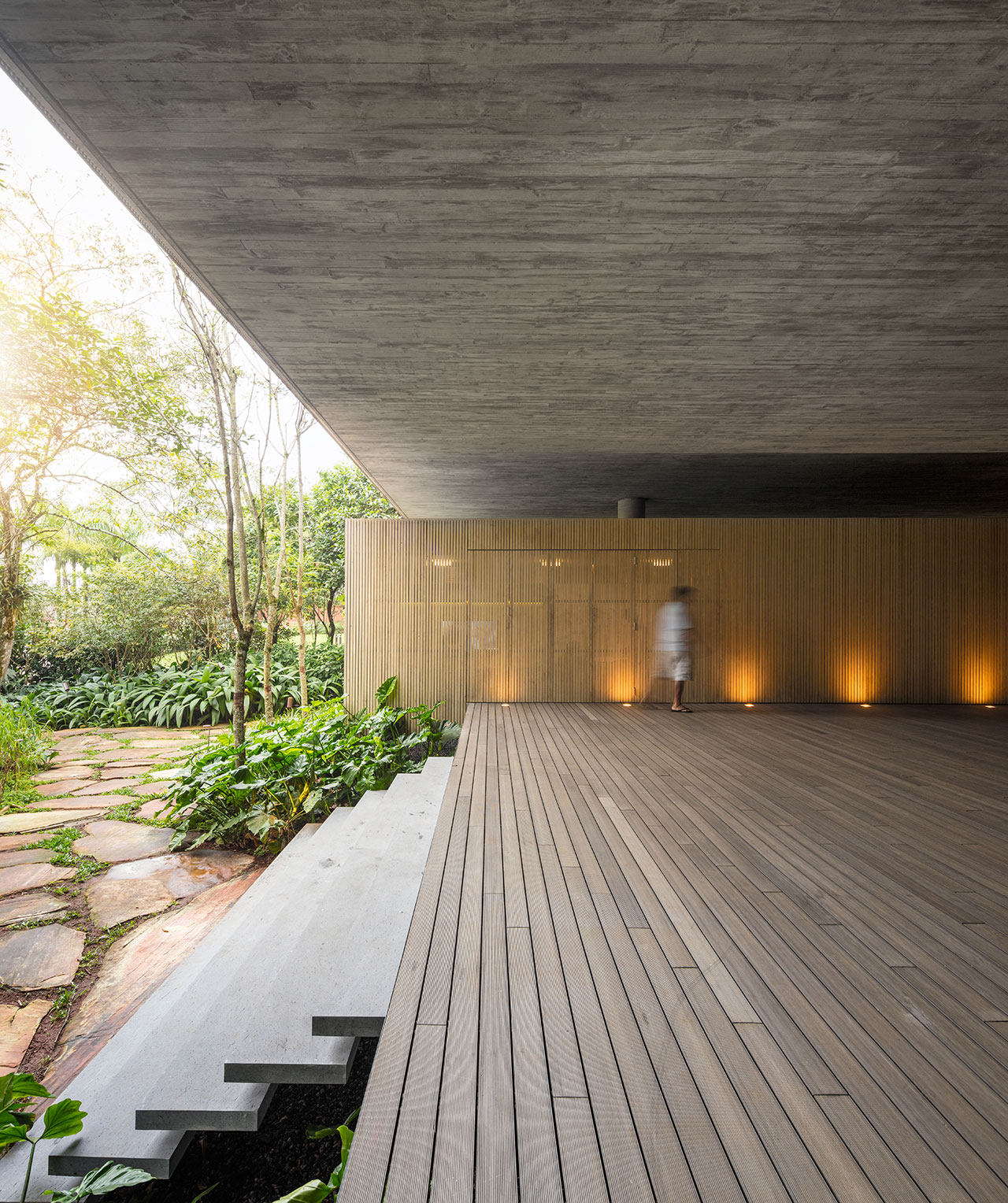
Photo by Fernando Guerra.
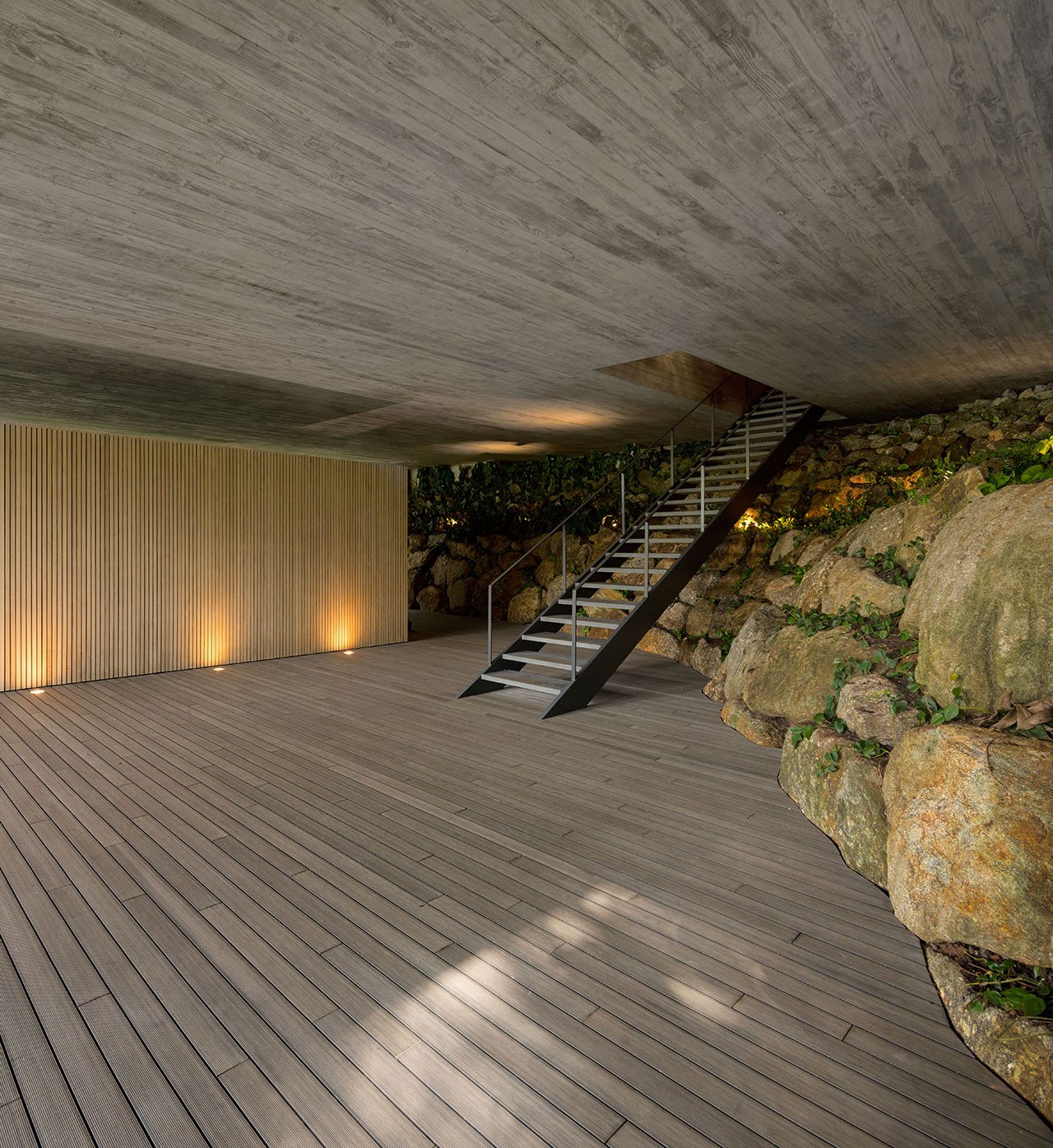
Photo by Fernando Guerra.
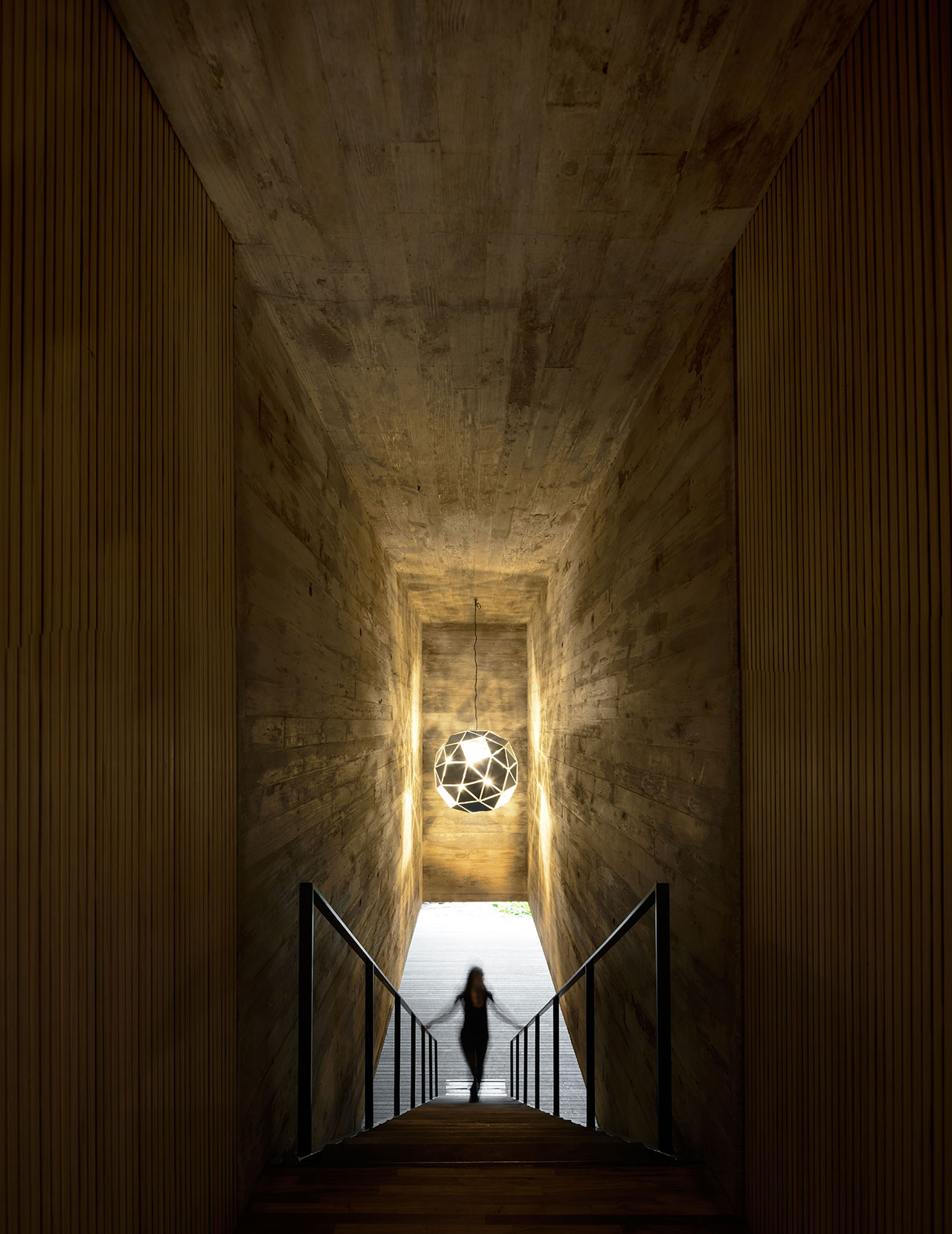
Photo by Fernando Guerra.
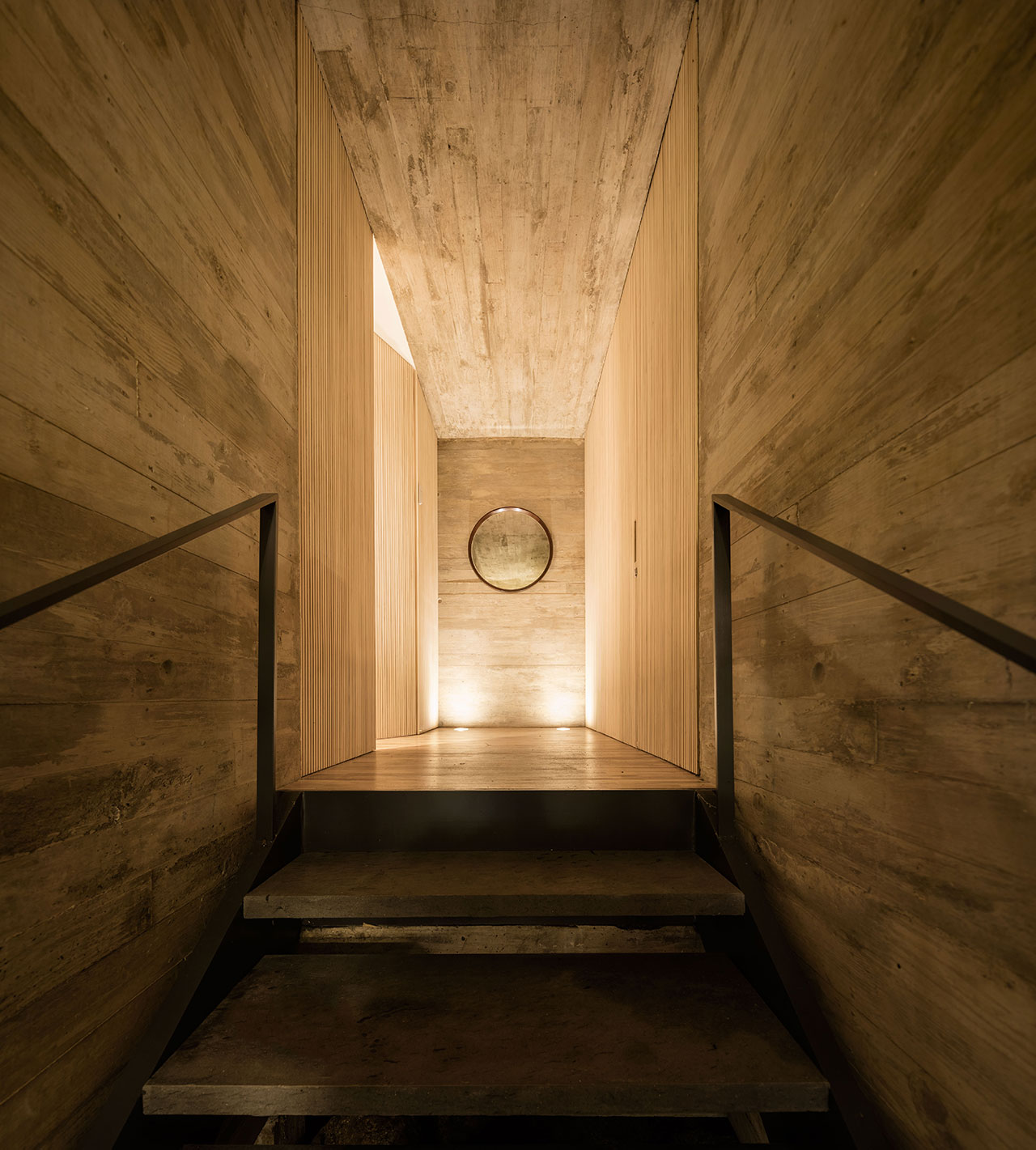
Photo by Fernando Guerra.
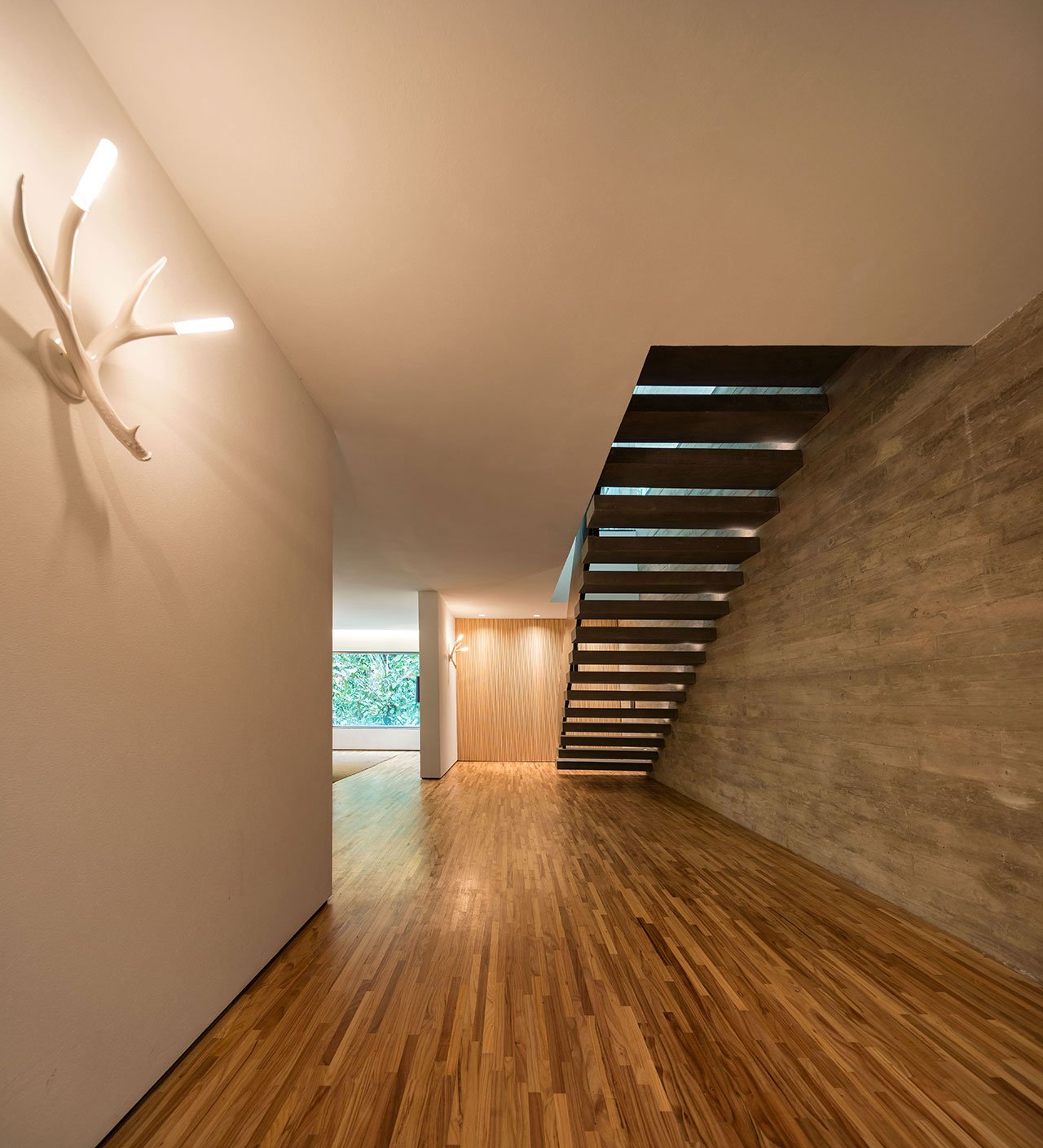
Photo by Fernando Guerra.
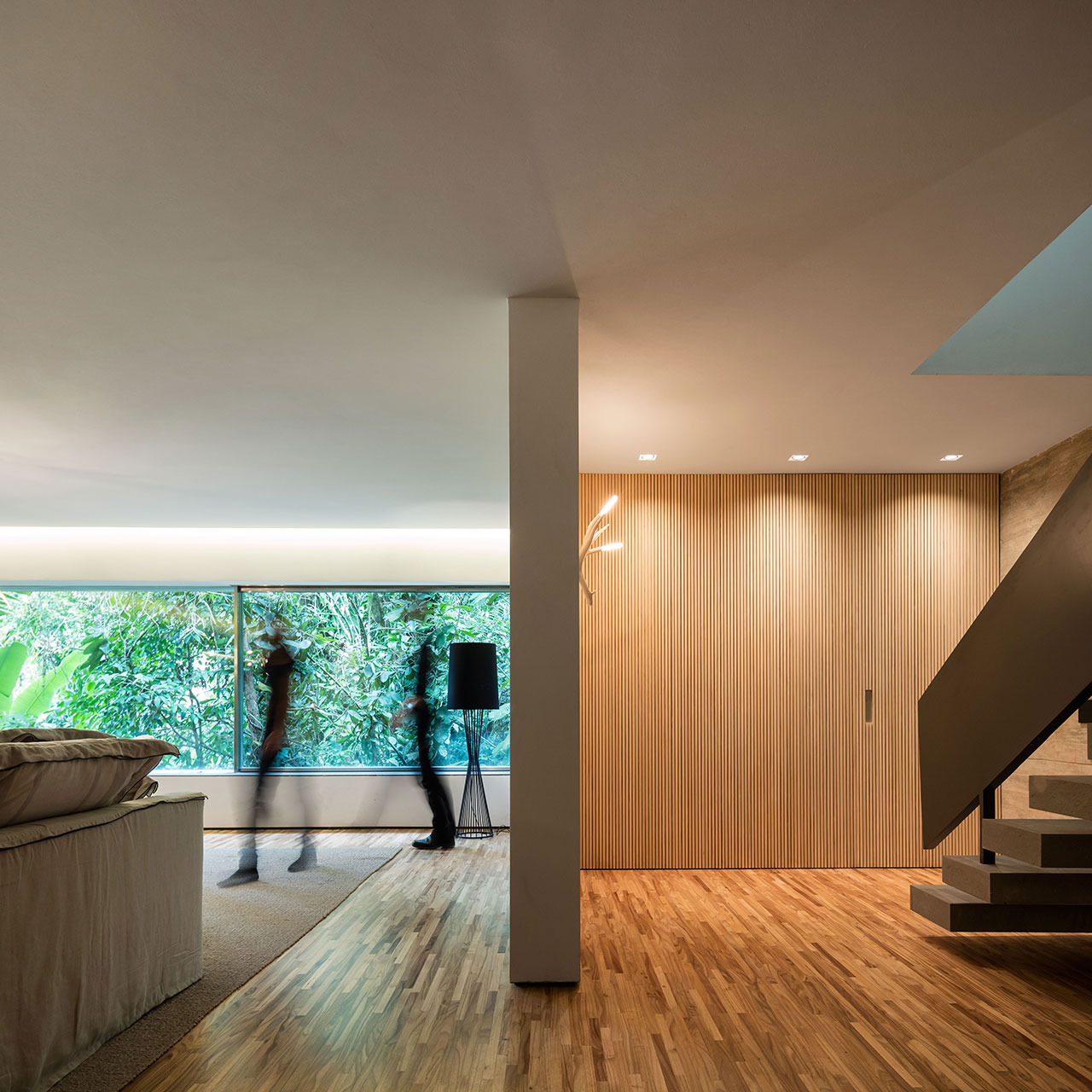
Photo by Fernando Guerra.
But the masterpiece of the home is found on the second floor. This is the main living area/central hub of the house, a space that is open to nature on both sides thereby enveloping both the ocean and the mountain and creating a lovely cross-ventilation. Other than an impeccably decorated living room by interior designer, Diana Radomysler - think Patricia Urquiola for B&B Italia's Tufty Time Sofa and Knoll's Saarinen Coffee Table - this floor also boasts a kitchen and dining room inside and an infinity pool, firepit, sauna and hot tub on the glass-bordered deck. In other words, all the whims and desires of anyone lucky enough to be invited to stay in this home are covered.
Last but not least, the roof of the second floor boasts a verdant, green garden; one last touch that adds not only a smart insulation twist but also, well... how else exactly would one top a dream home on the ocean side of the jungle in Brazil?
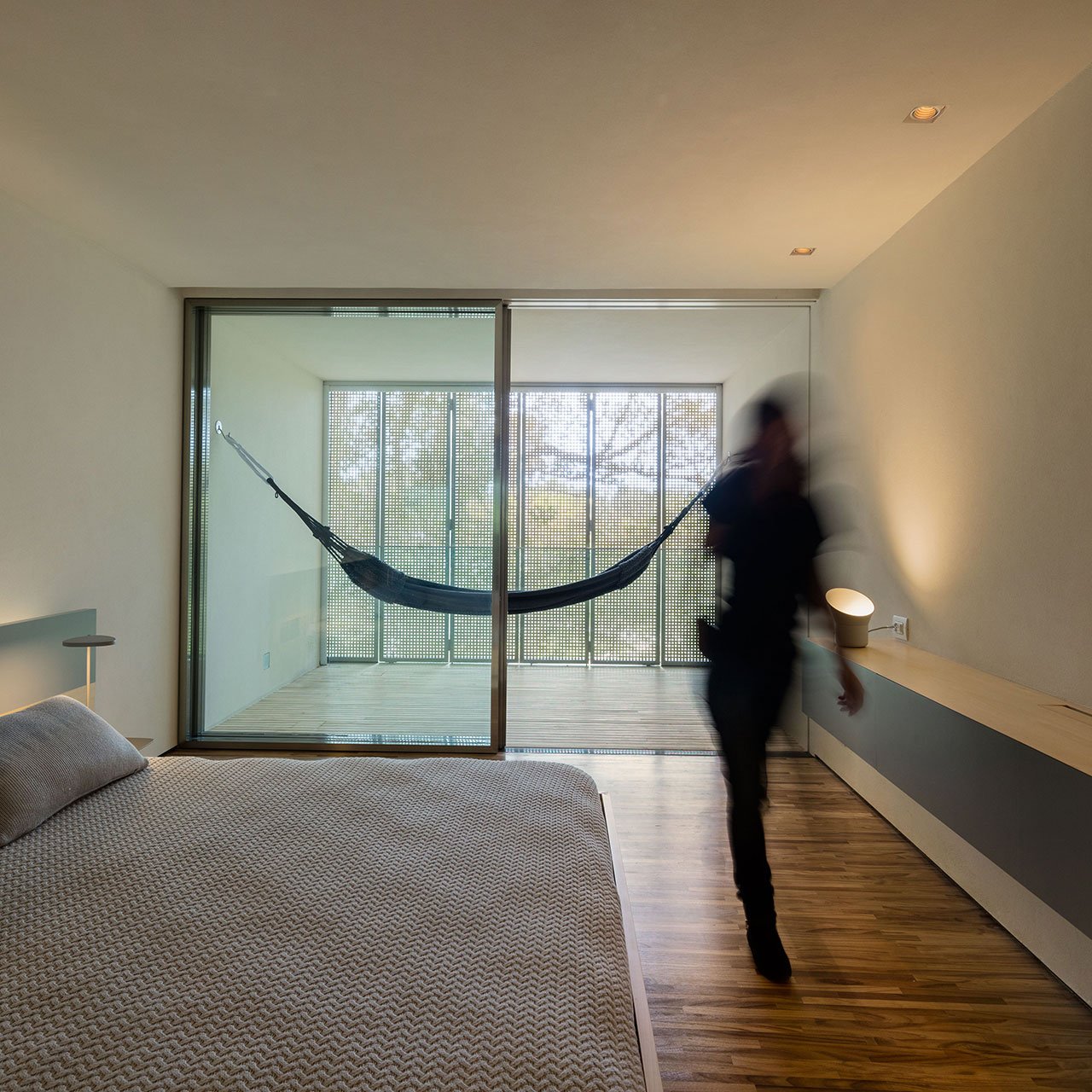
Photo by Fernando Guerra.
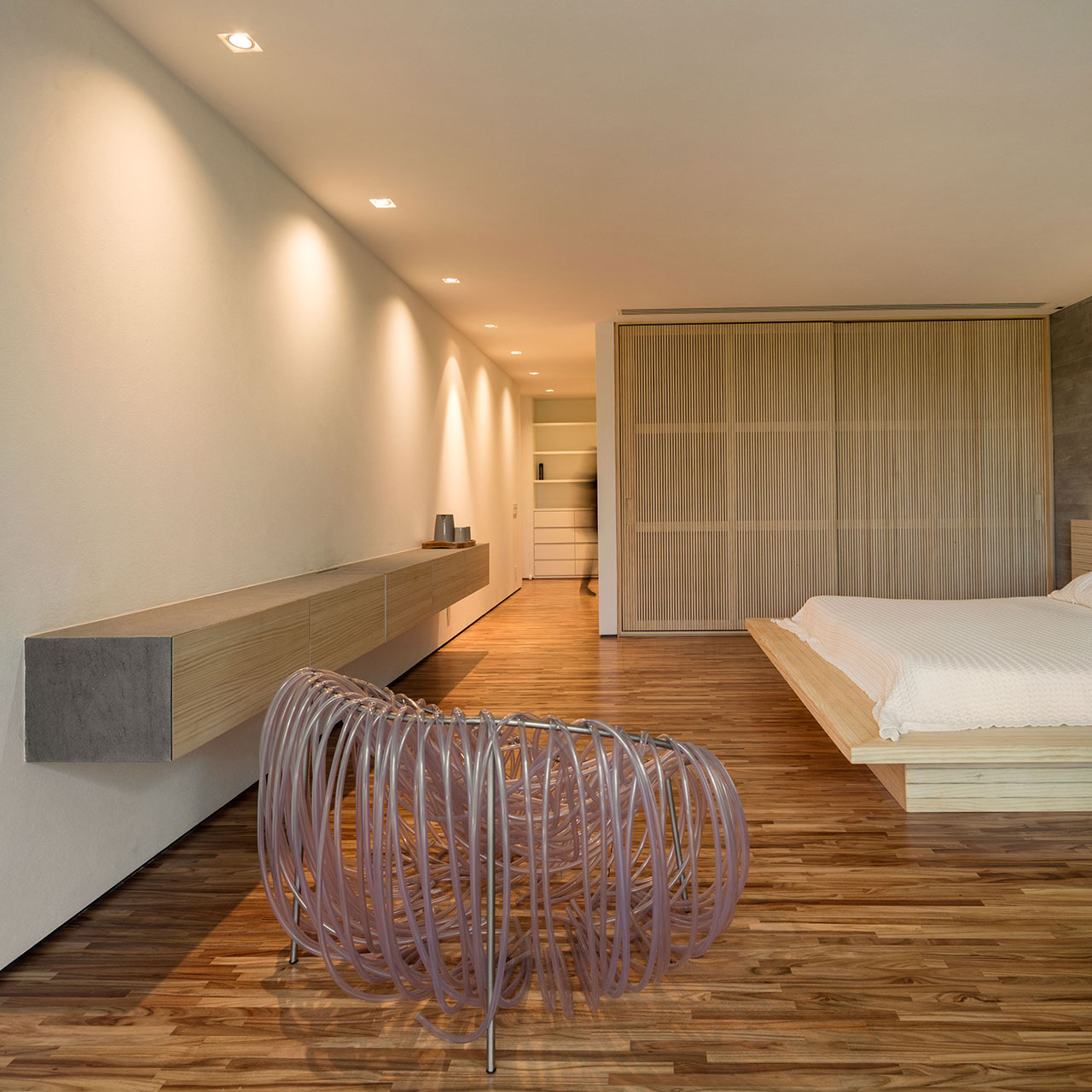
Photo by Fernando Guerra.
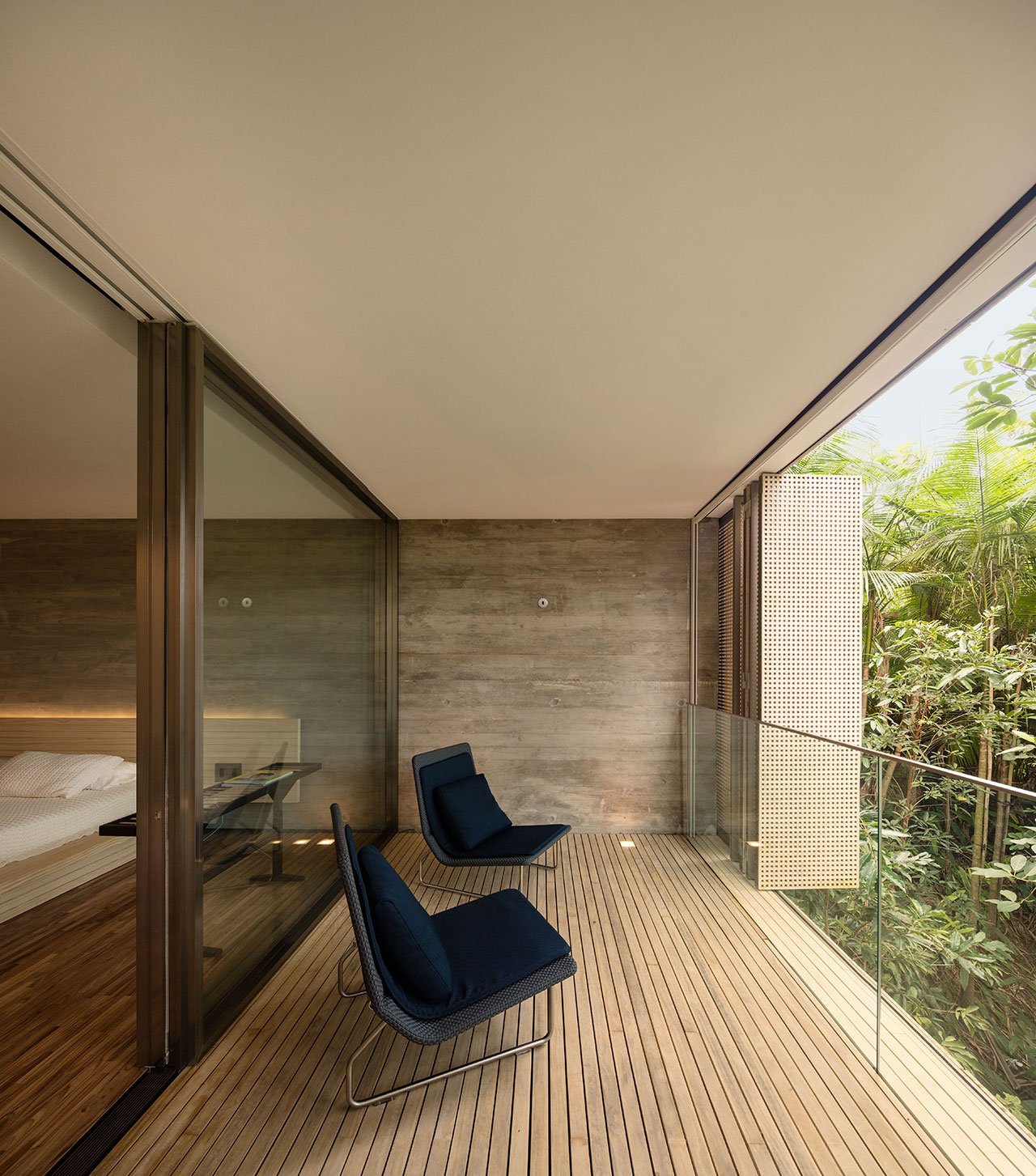
Photo by Fernando Guerra.
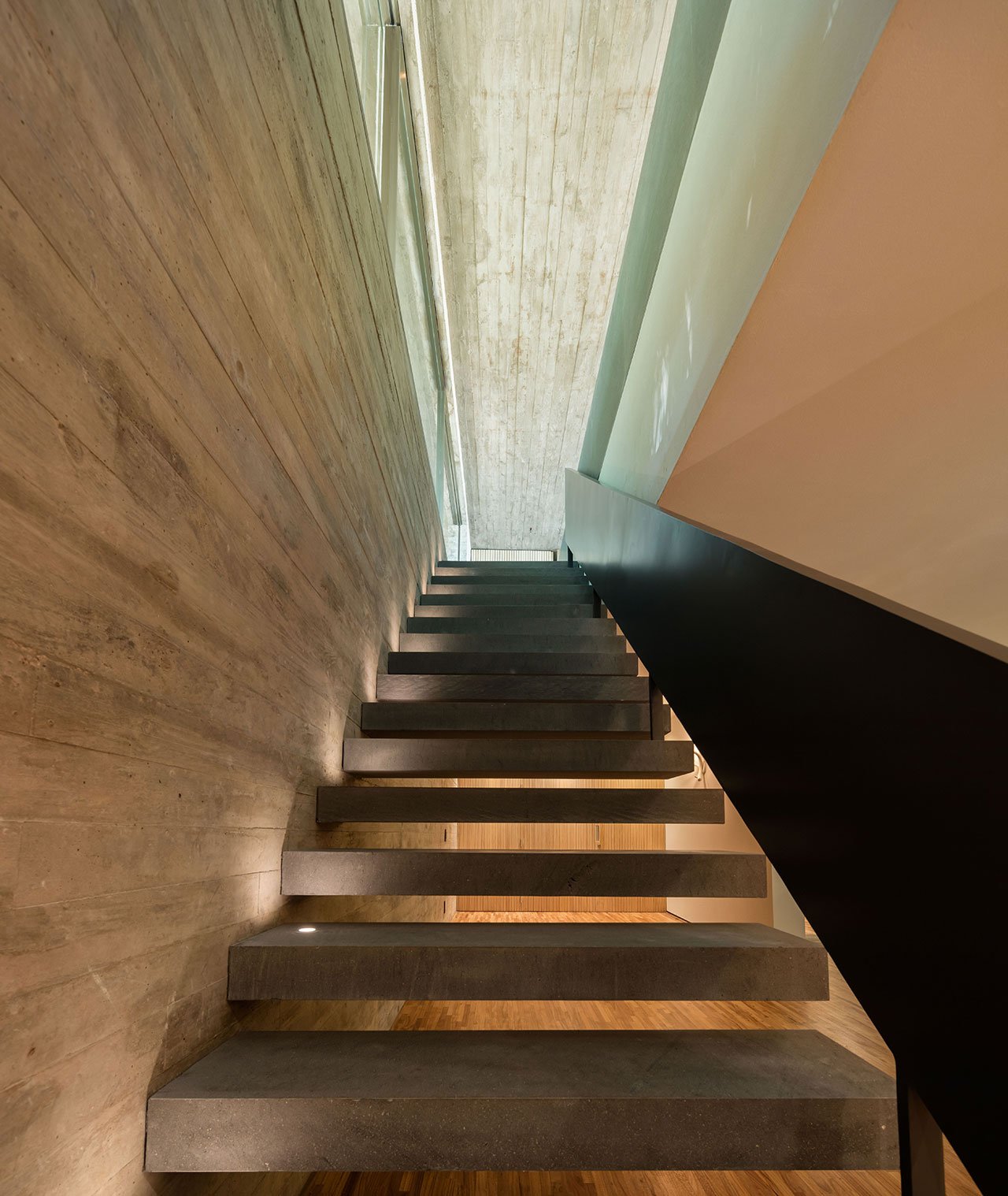
Photo by Fernando Guerra.
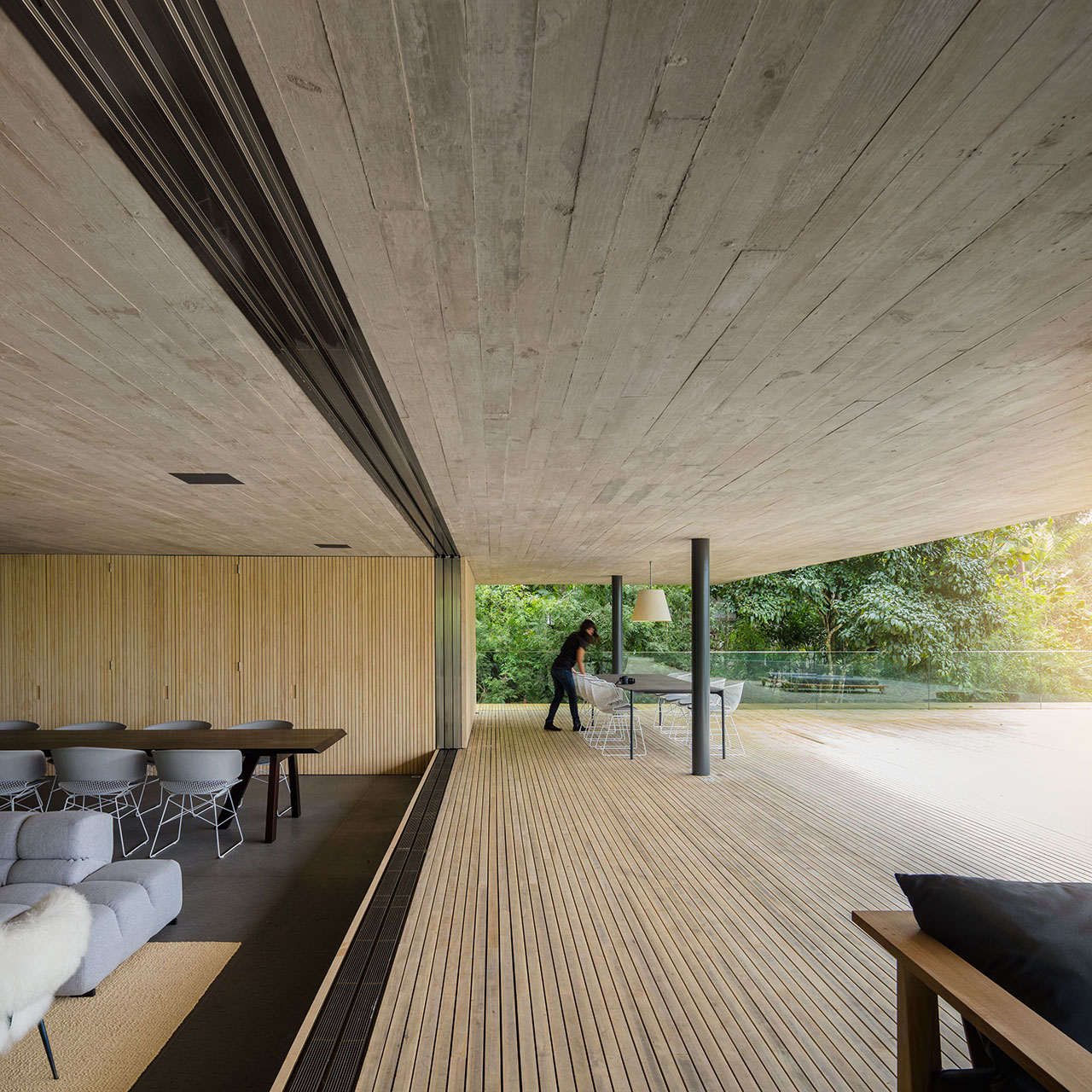
Photo by Fernando Guerra.
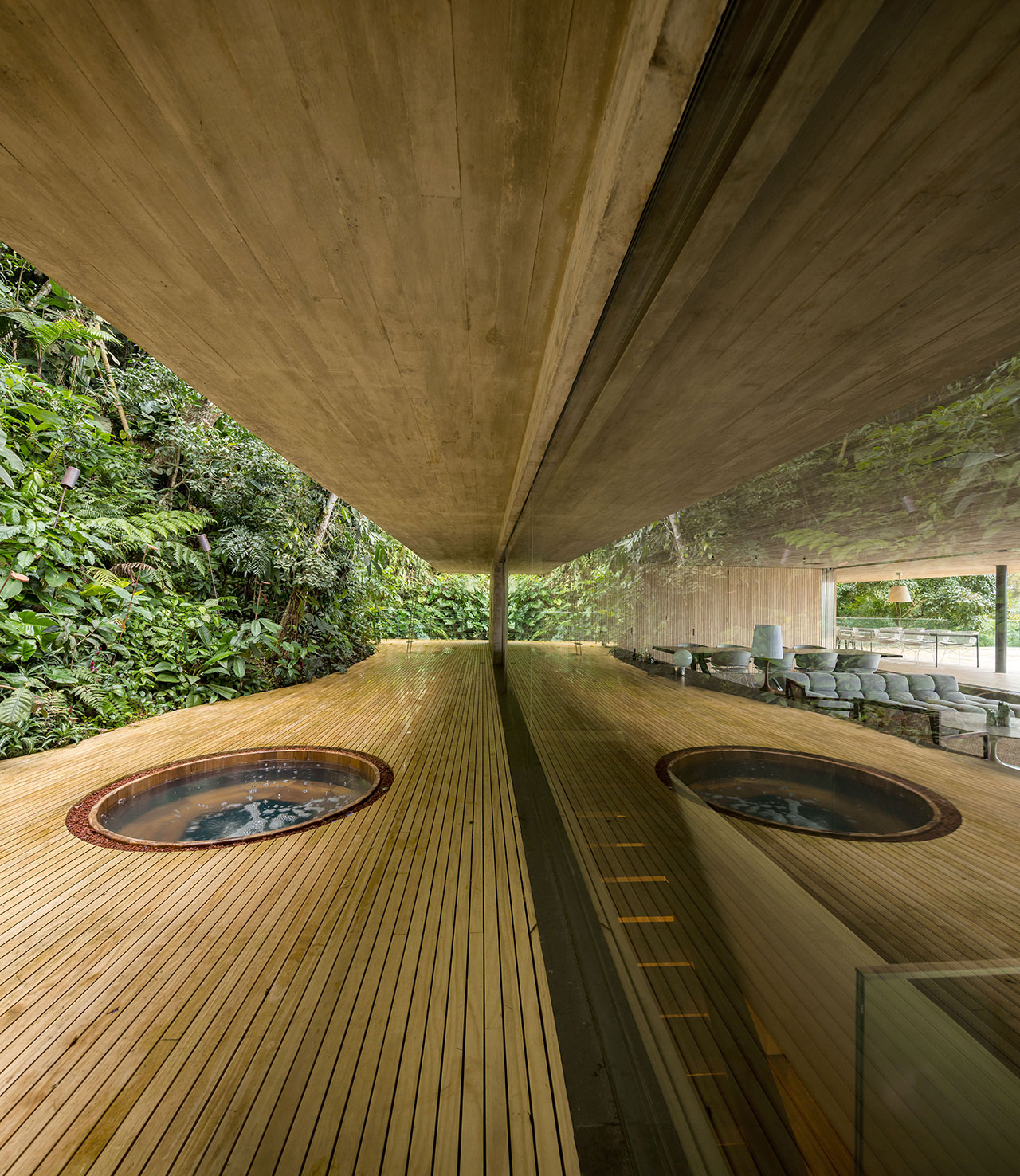
Photo by Fernando Guerra.
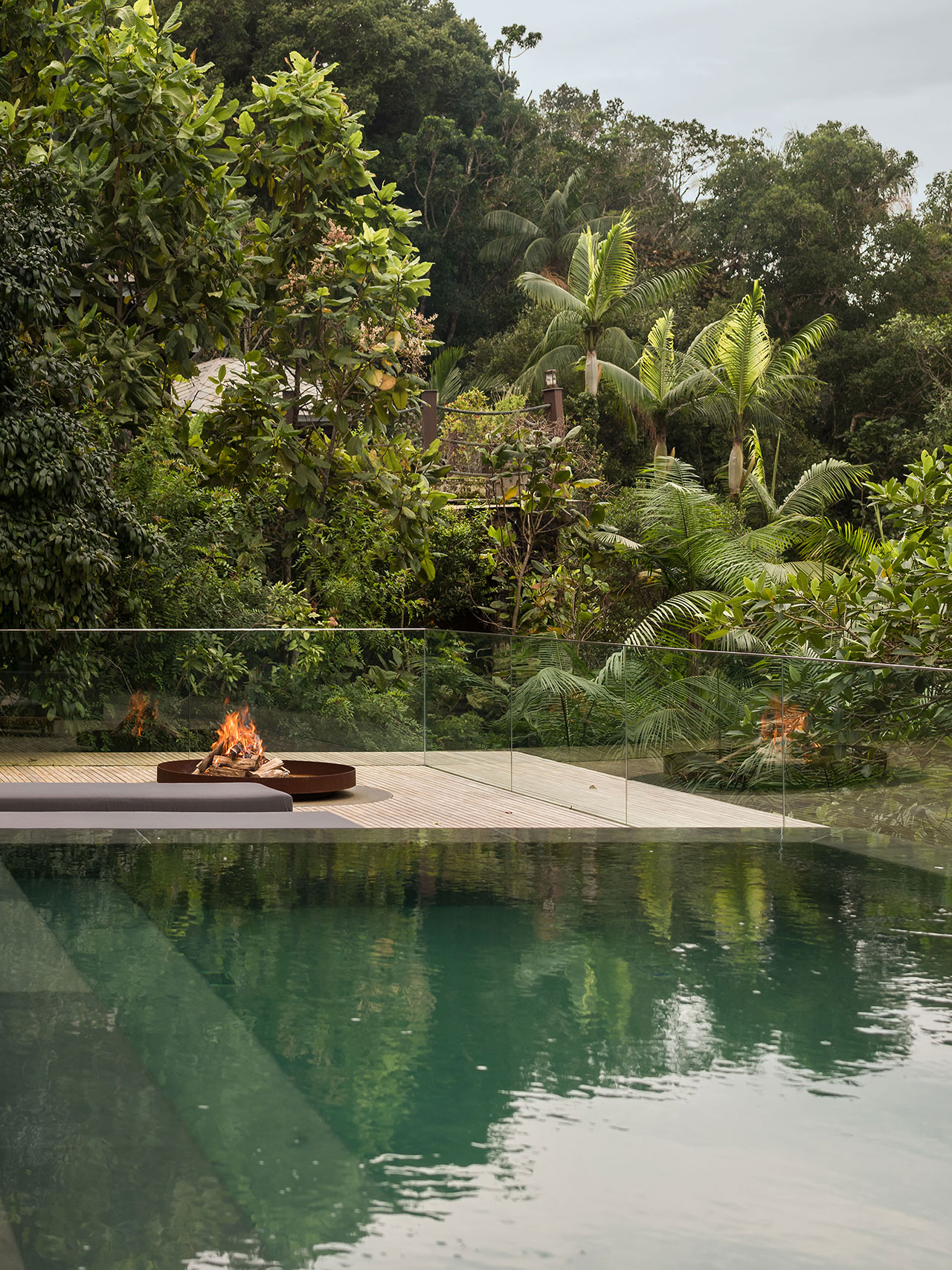
Photo by Fernando Guerra.
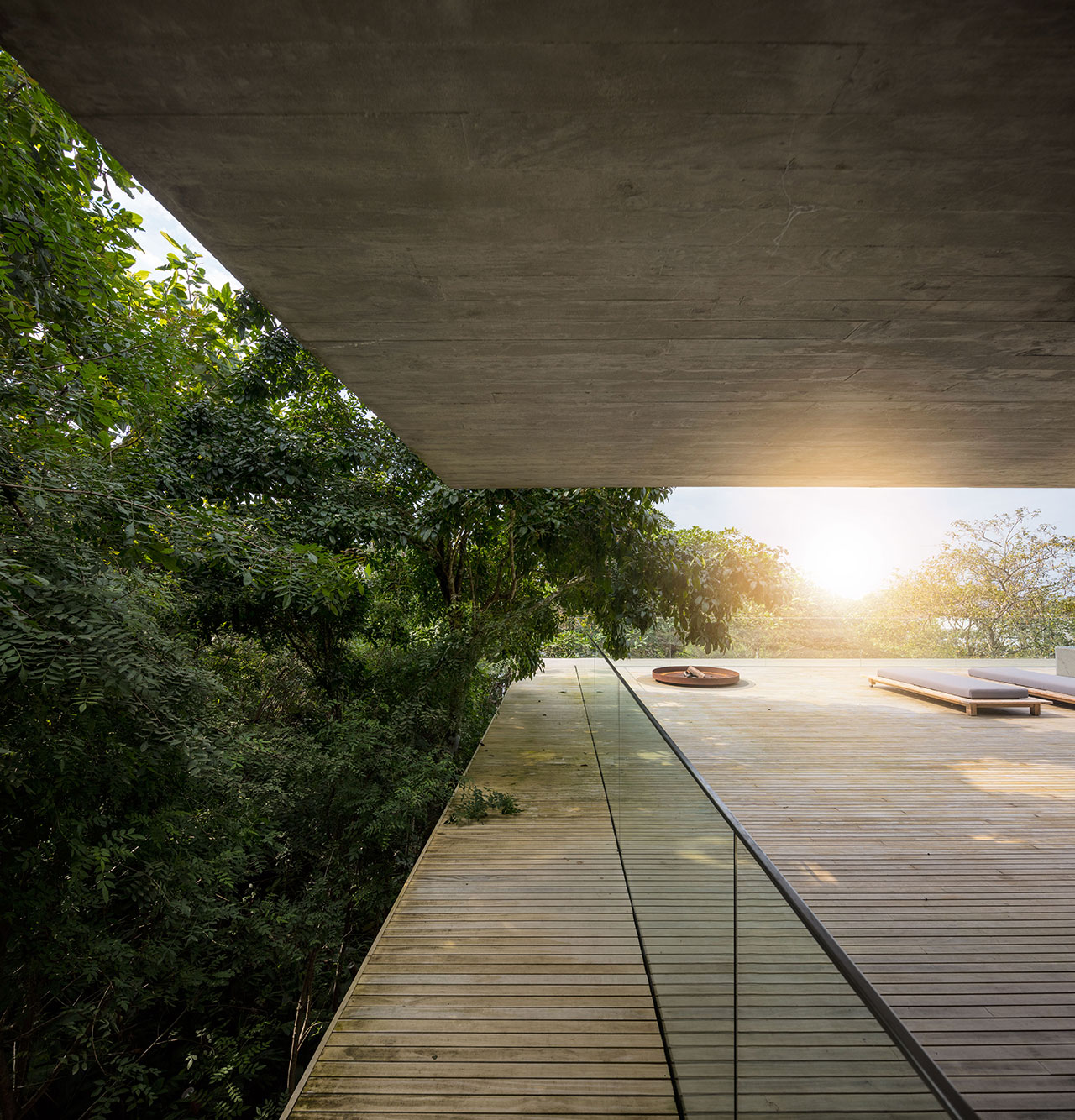
Photo by Fernando Guerra.
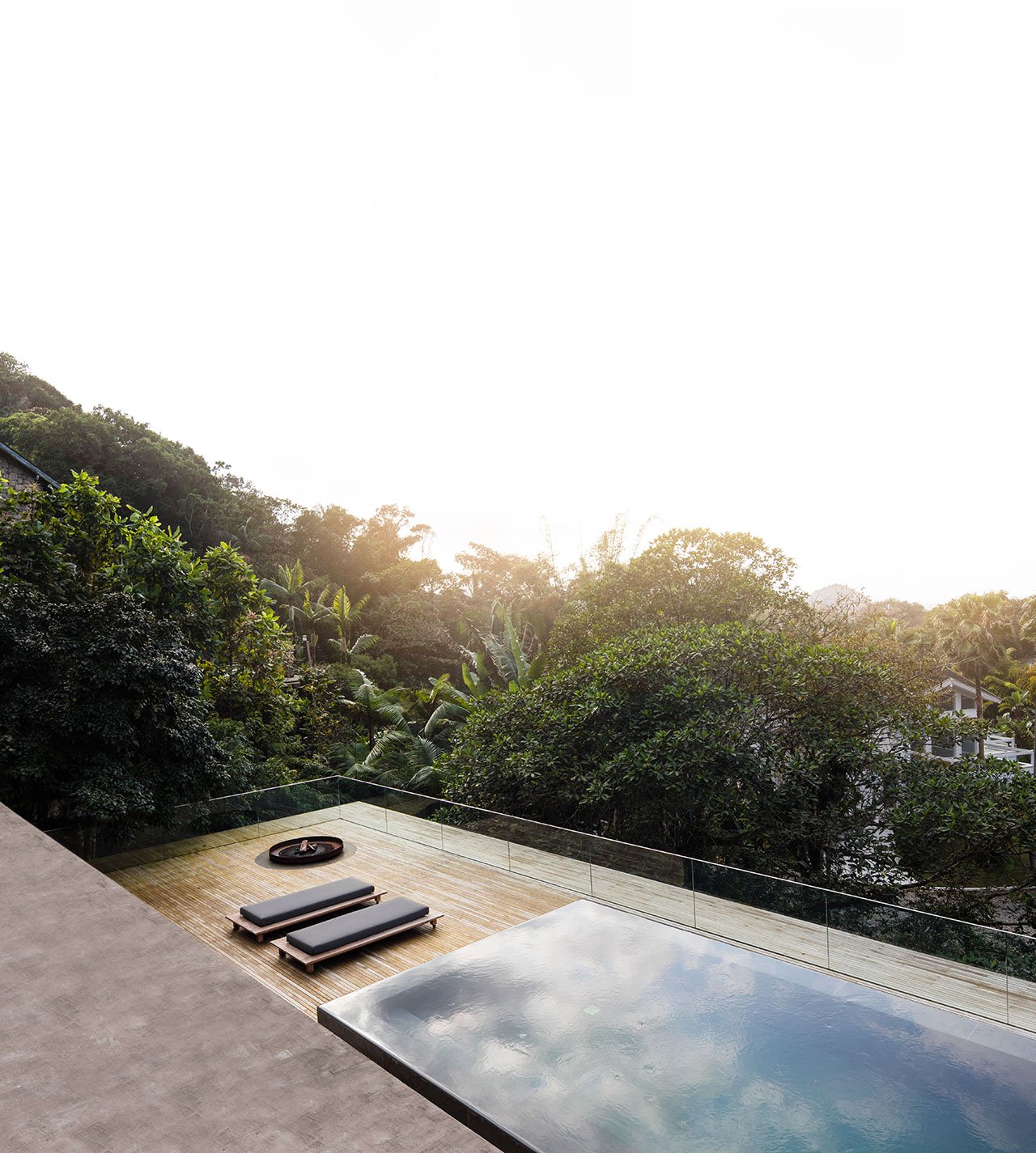
Photo by Fernando Guerra.
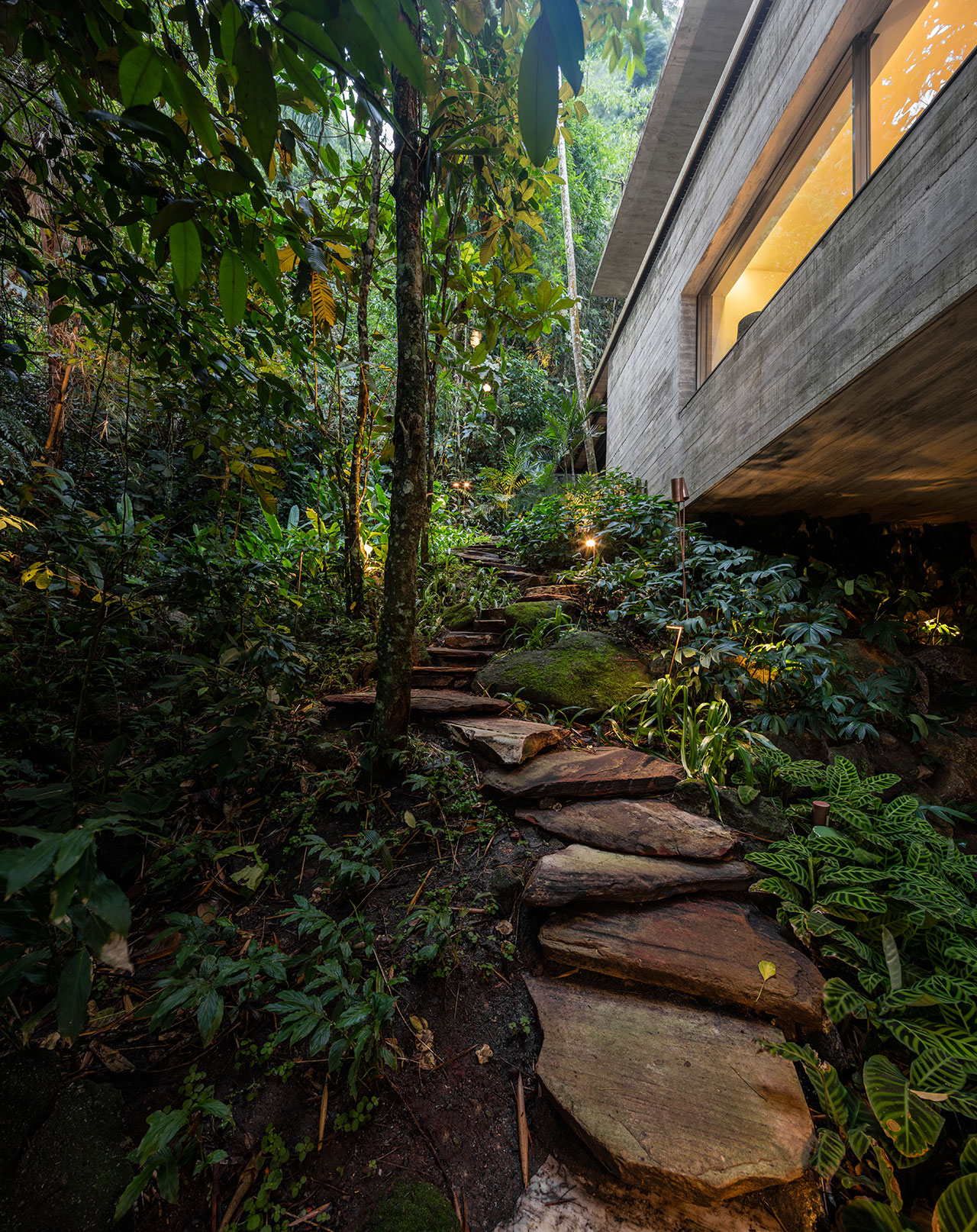
Photo by Fernando Guerra.
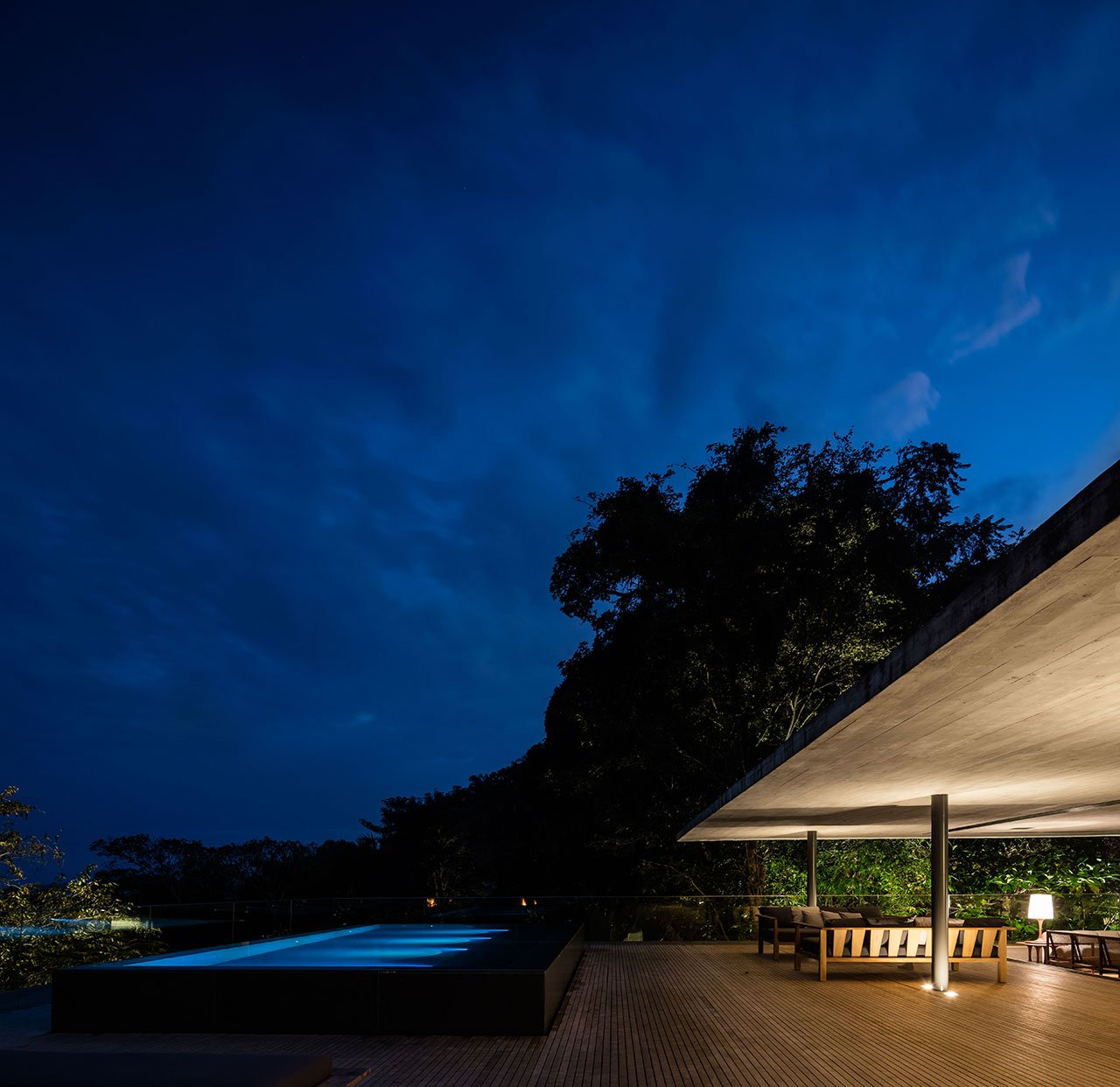
Photo by Fernando Guerra.














