Project Name
Cihangir HousePosted in
Interior DesignLocation
Design Studio
EscapefromsofaArea (sqm)
41Completed
2014| Detailed Information | |||||
|---|---|---|---|---|---|
| Project Name | Cihangir House | Posted in | Interior Design | Location |
Cihangir İstanbul
Turkey |
| Design Studio | Escapefromsofa | Area (sqm) | 41 | Completed | 2014 |
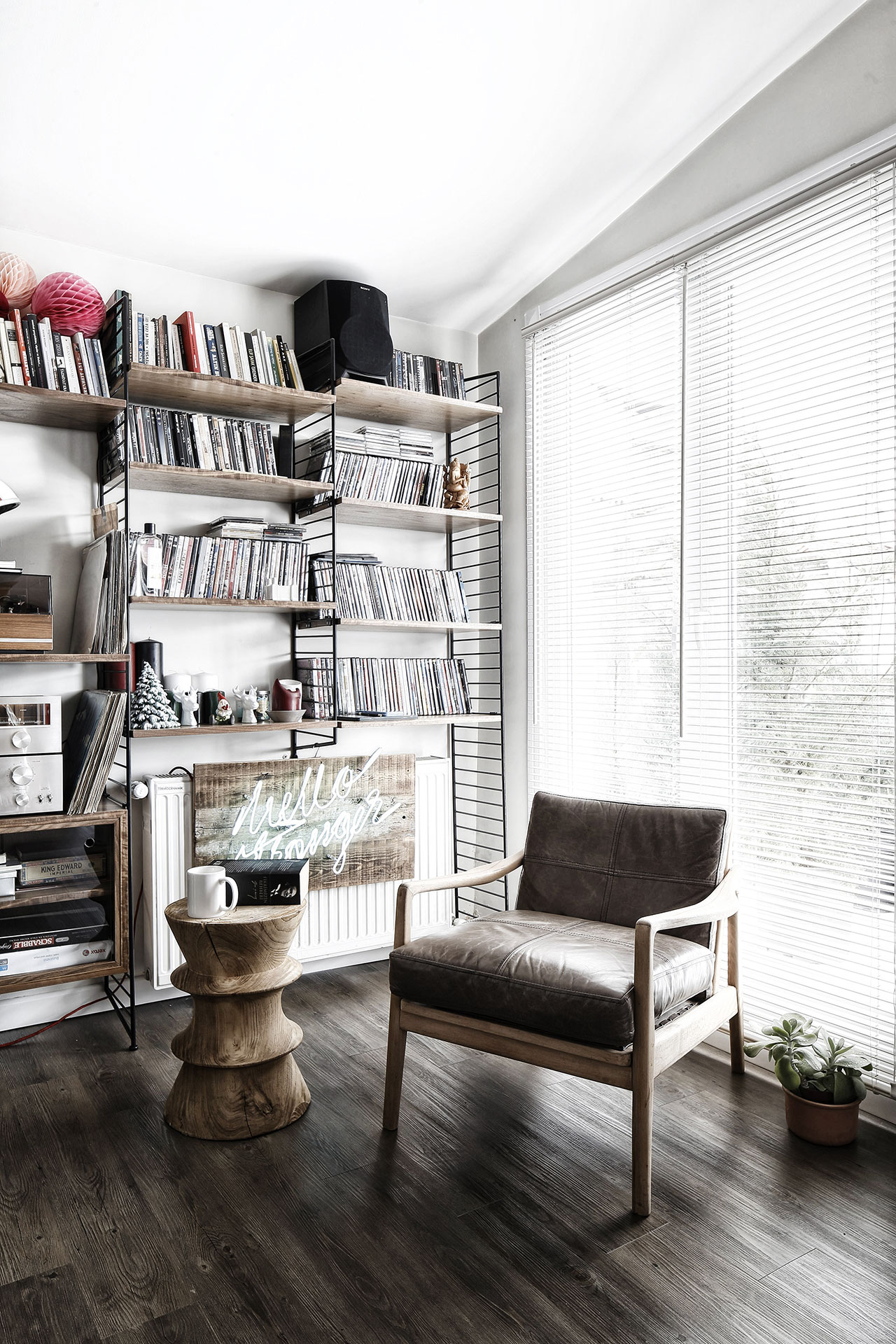
Photo © Escapefromsofa.
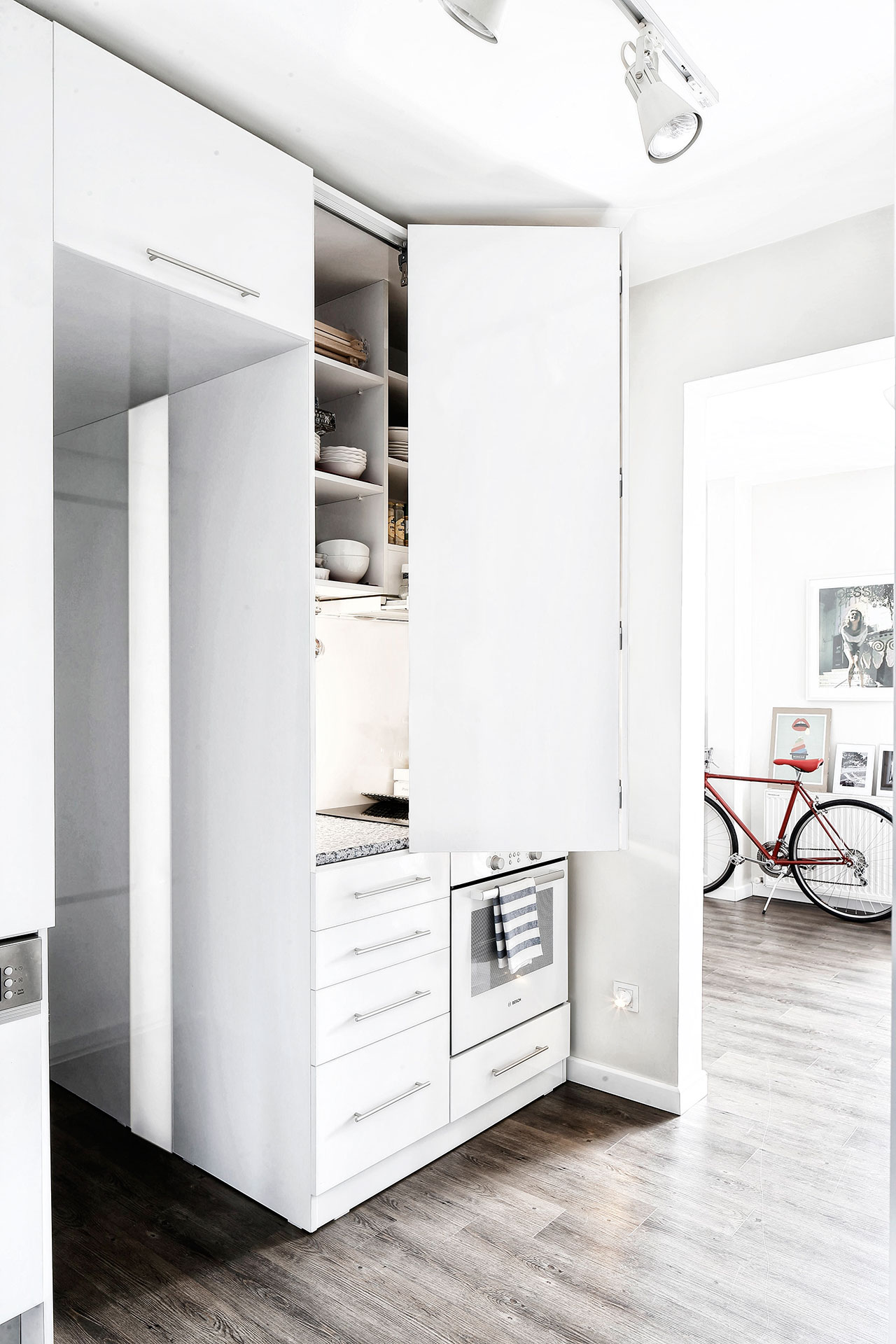
Photo © Escapefromsofa.
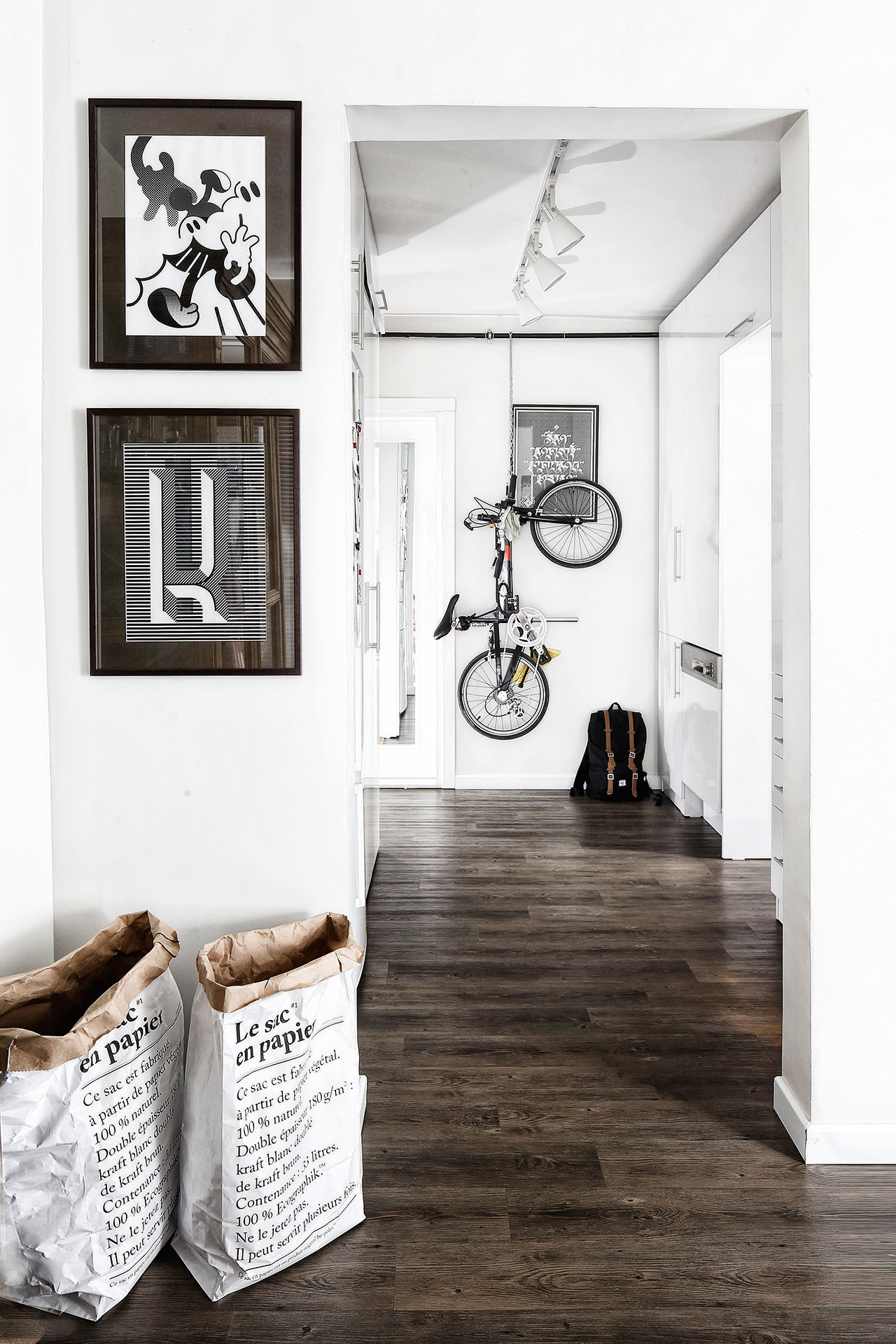
Photo © Escapefromsofa.
The kitchen illustrates the Swiss Army Knife design aesthetic the designers employed with countertops and appliances ingeniously concealed behind retractable or foldable white cabinets. The apartment also boasts other clever storage solutions throughout - such as bike racks on the walls - thus preserving the uncluttered feeling and yet assuring that the residents lack for no city dwelling amenities.
Any décor element that could be considered as merely superfluous, such as the framed posters and photographs that hang on the walls don't take up any space and manage to infuse the small apartment with splashes of color and added texture.
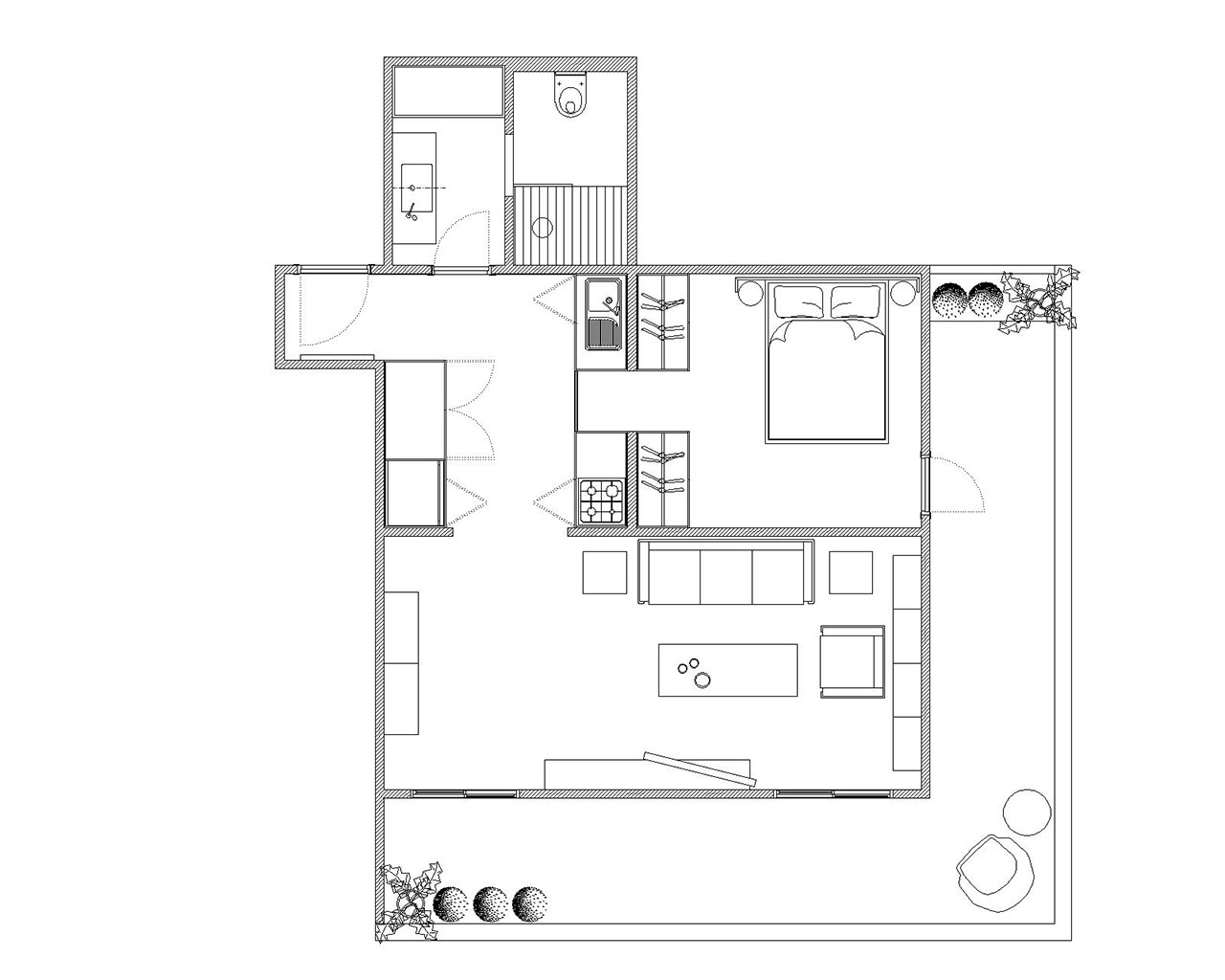
Plan © Escapefromsofa.
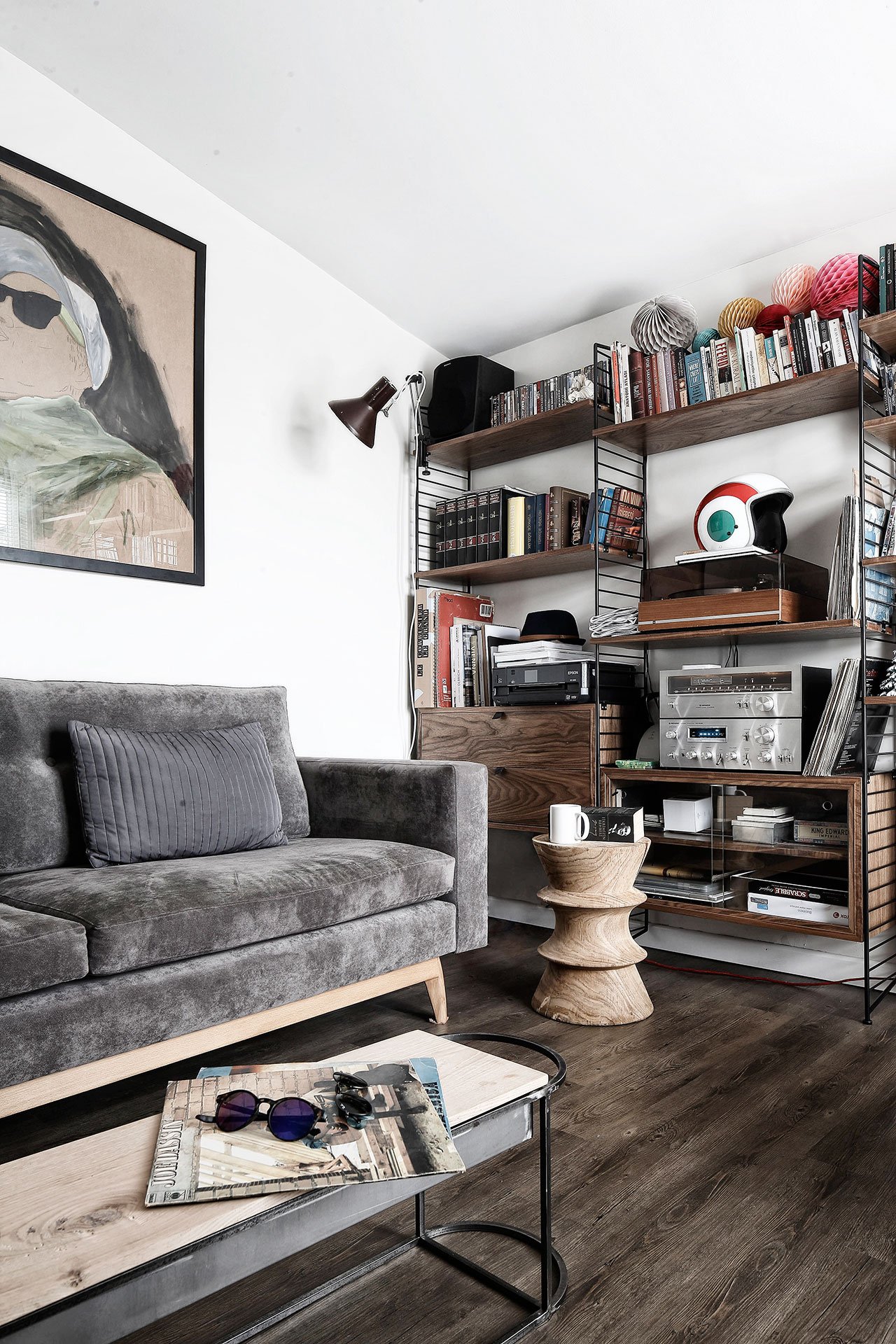
Photo © Escapefromsofa.
There are no curtains on the large windows in any of the rooms, but simple, white blinds which amplify the sunlight - since this apartment is located on the roof of the building there's plenty! Meanwhile, the large 21 square metre veranda which wraps around the apartment from corner to corner, functions as another room, enlarging the living space over the sprawling city below. Potted plants add natural texture against the urban geometry of the view and generously amplify the indoor/outdoor lifestyle that the veranda affords the apartment's residents.
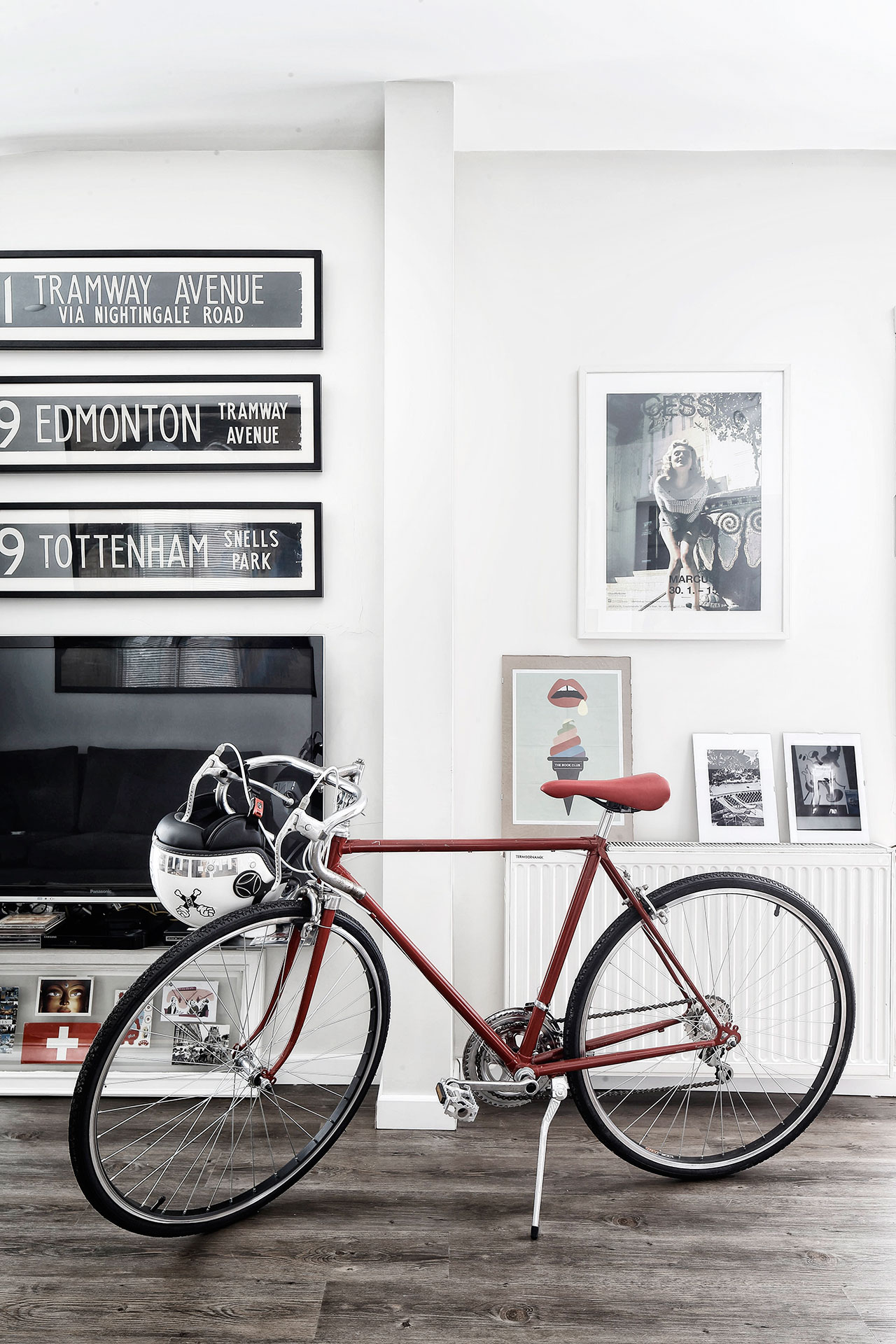
Photo © Escapefromsofa.

Photo © Escapefromsofa.
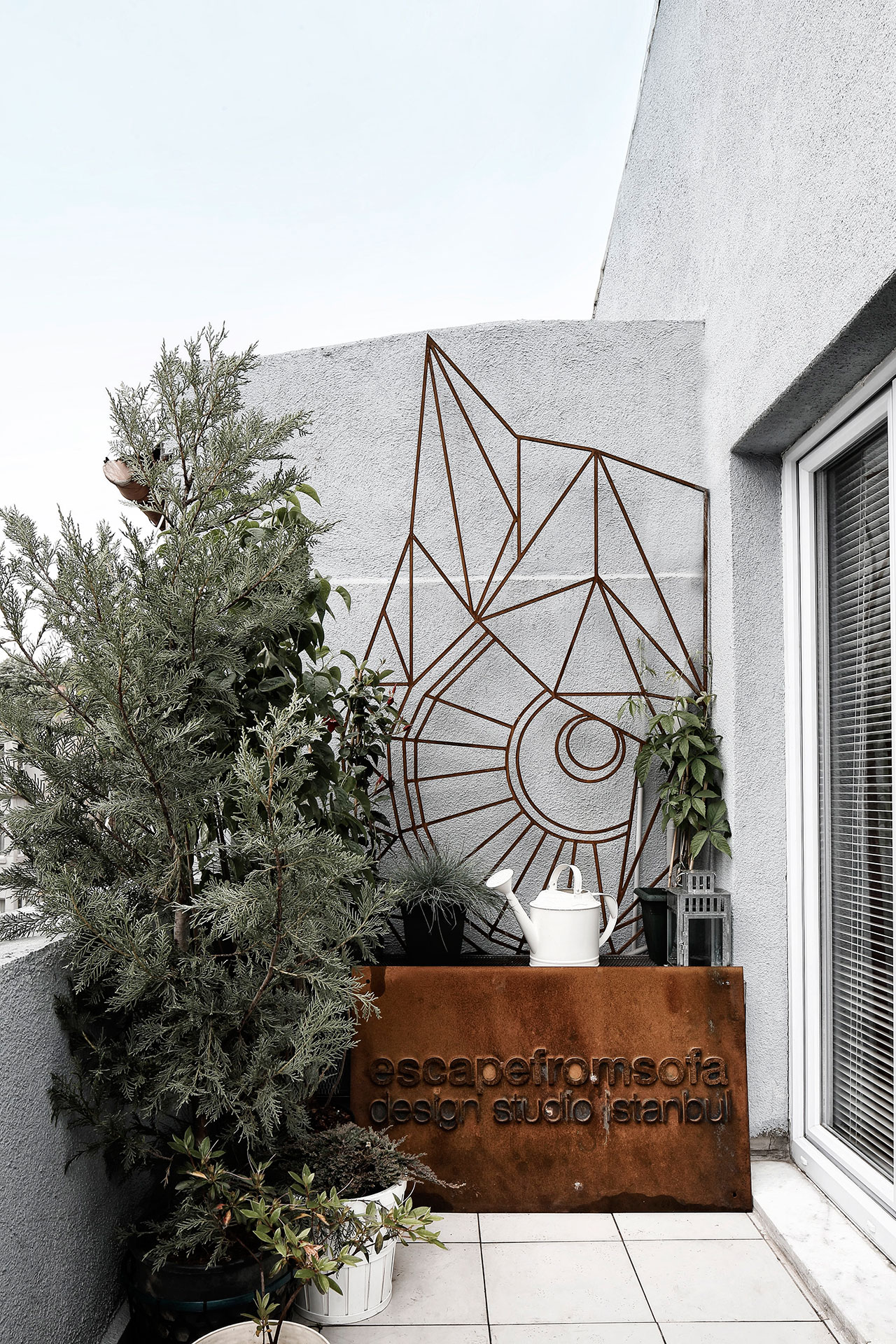
Photo © Escapefromsofa.














