Project Name
York Theatre RoyalPosted in
CulturalLocation
Official Website
York Theatre RoyalArchitecture Practice
De Matos RyanArea (sqm)
3213Client
York Citizens Theatres Trust / York Conservation TrustCompleted
April 2016| Detailed Information | |||||
|---|---|---|---|---|---|
| Project Name | York Theatre Royal | Posted in | Cultural | Location |
St Leonards Place York
YO1 7HD |
| Official Website | York Theatre Royal | Architecture Practice | De Matos Ryan | Area (sqm) | 3213 |
| Client | York Citizens Theatres Trust / York Conservation Trust | Completed | April 2016 | ||
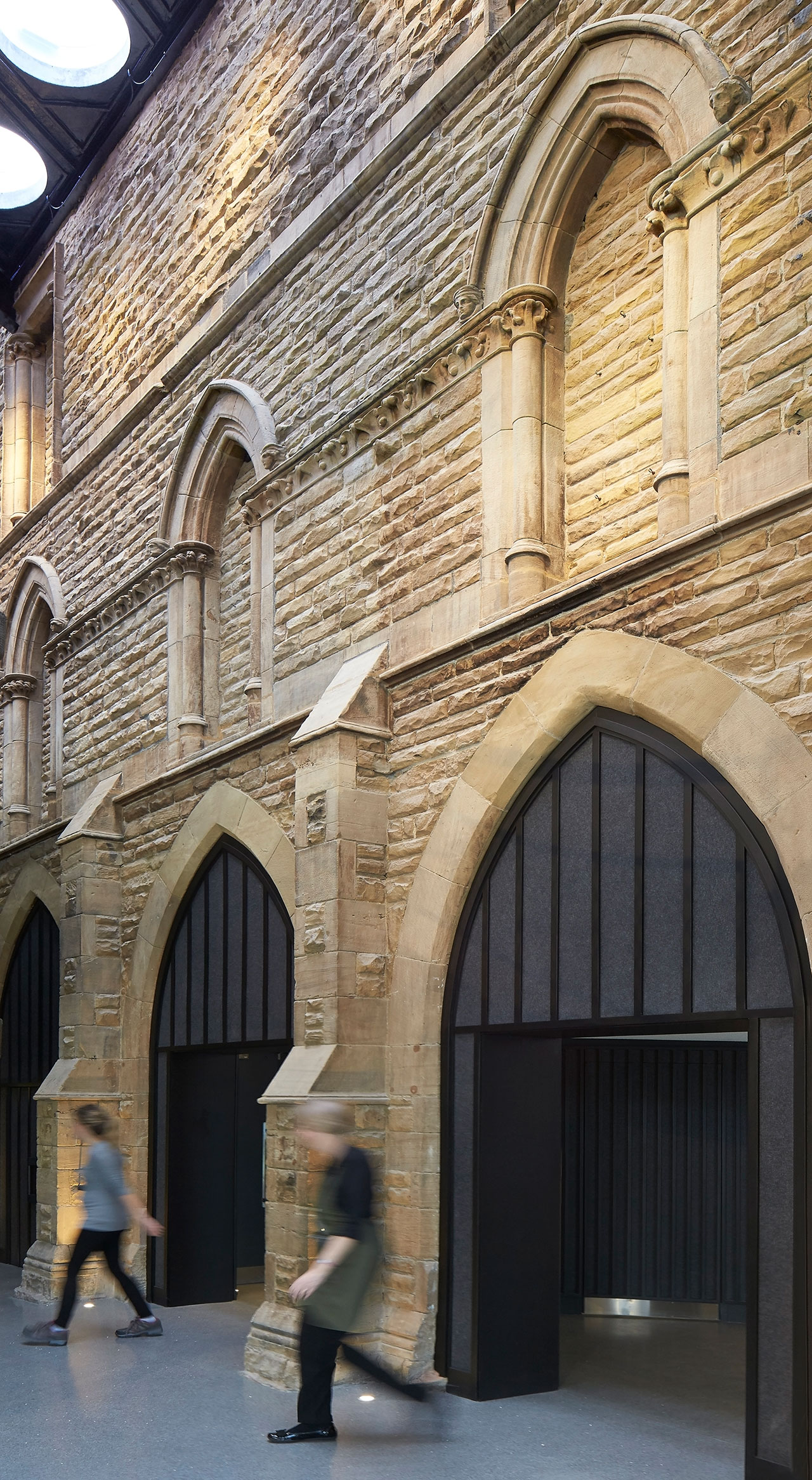
Photo by Hufton + Crow.
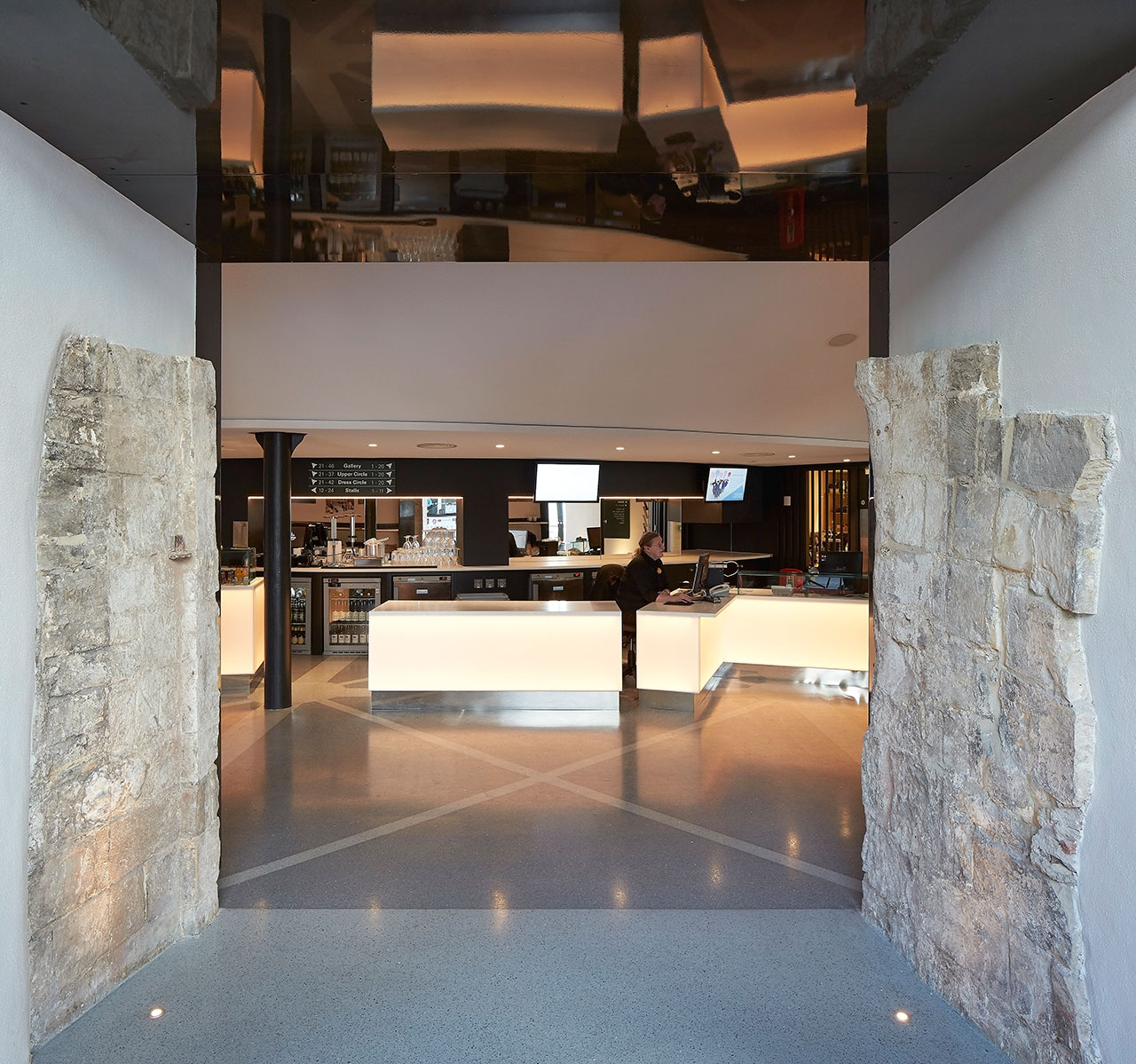
Photo by Hufton + Crow.
To start off, the elegant, Victorian colonnade on the street front has been glazed to dazzling effect and been given -- literally -- the "red carpet treatment" with the addition of none other than a glamorous red carpet, aimed at drawing pedestrians inside the welcoming Café and, by consequence, into the theatre itself.
Patrons are then welcomed into the Front of the House through two new lobbied entrances (one of which was added to the Building's south side) and led into the new foyer space which was created below the Dress Circle. To note, the entrances as well as other elements of the redesign, such as step free access, varying counter levels at the box office and the installation of a lift between the Dress Circle and Theatre Bar on the first floor, were all installed in order to assist patrons with disabilities.
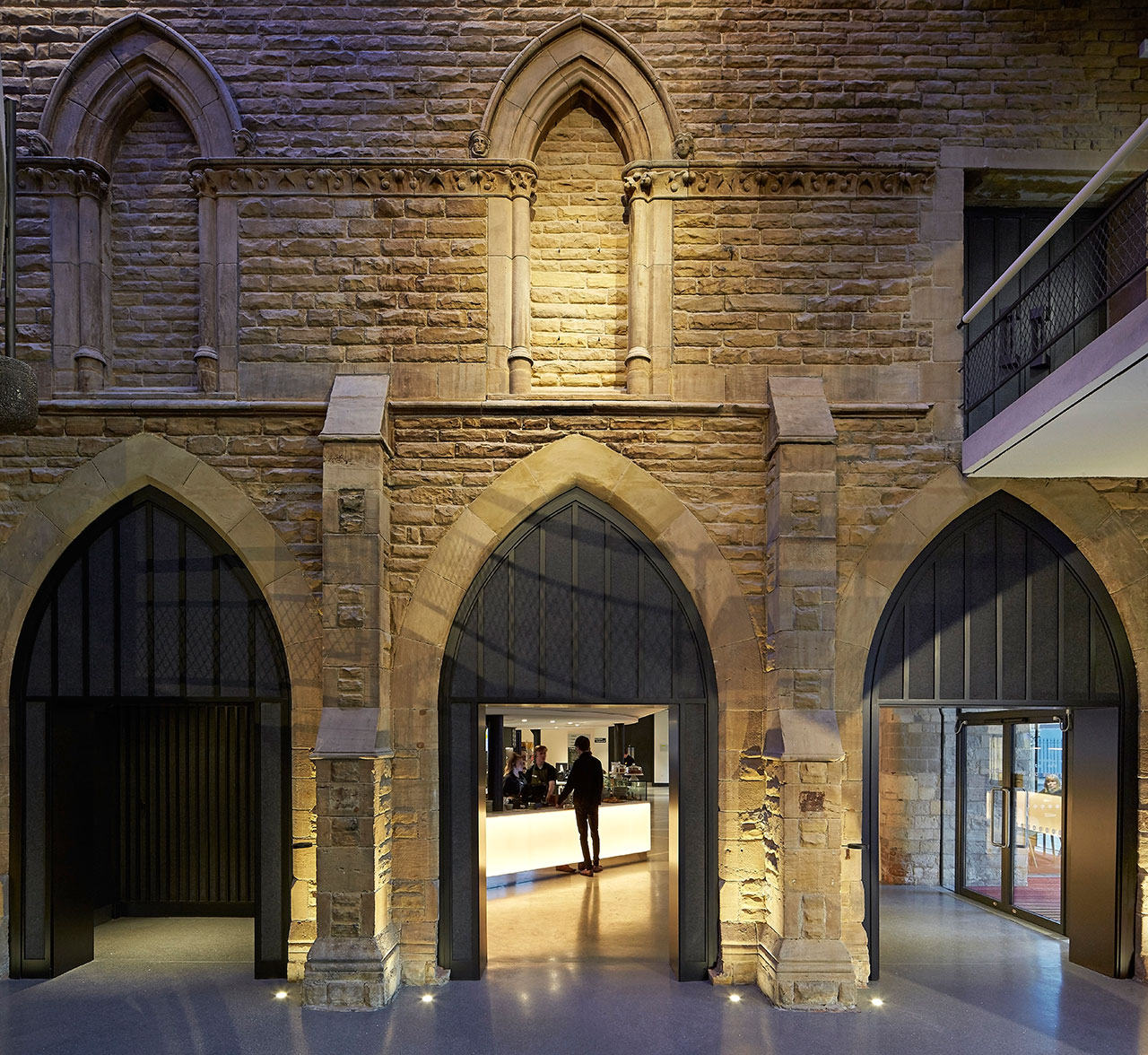
Photo by Hufton + Crow.
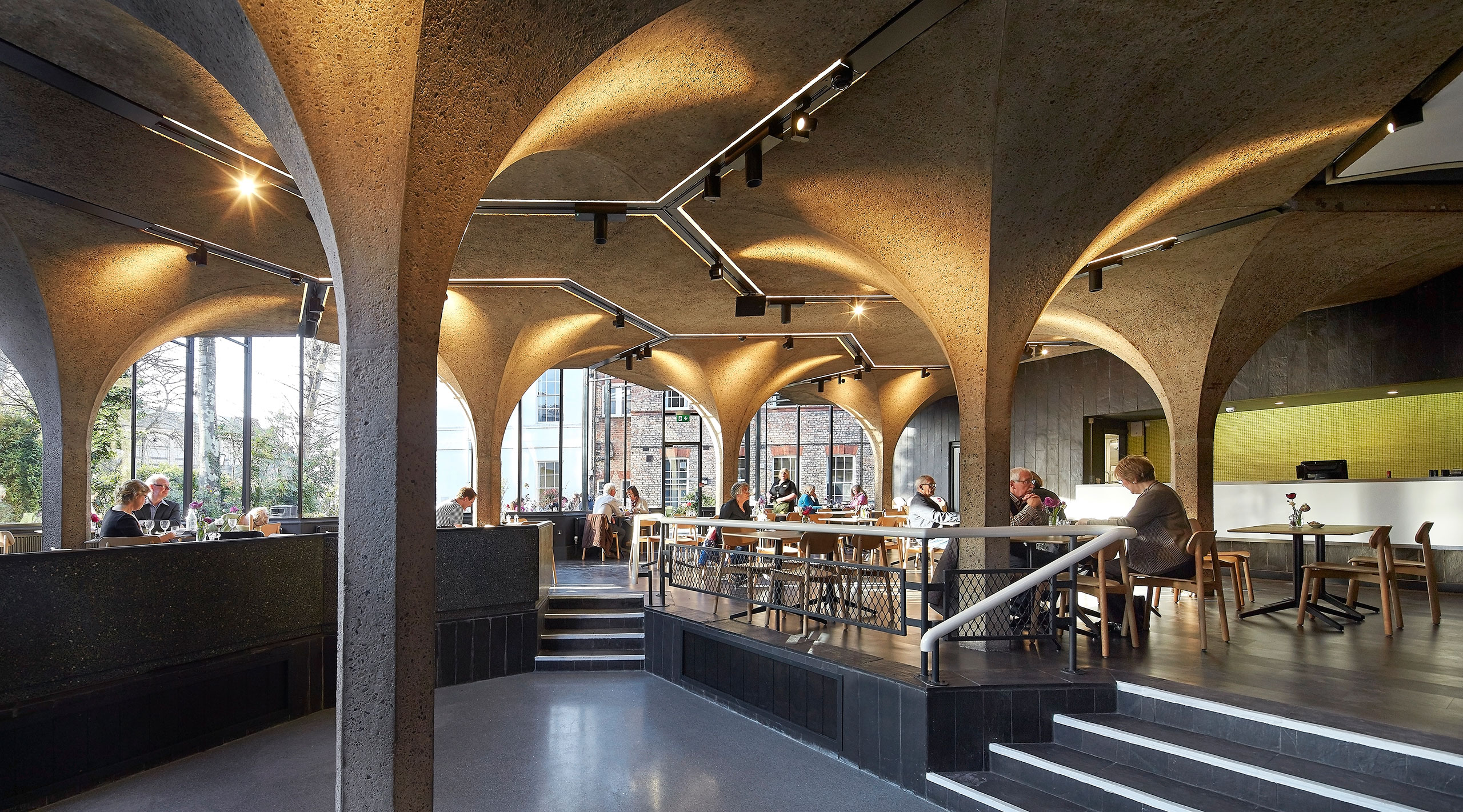
Photo by Hufton + Crow.
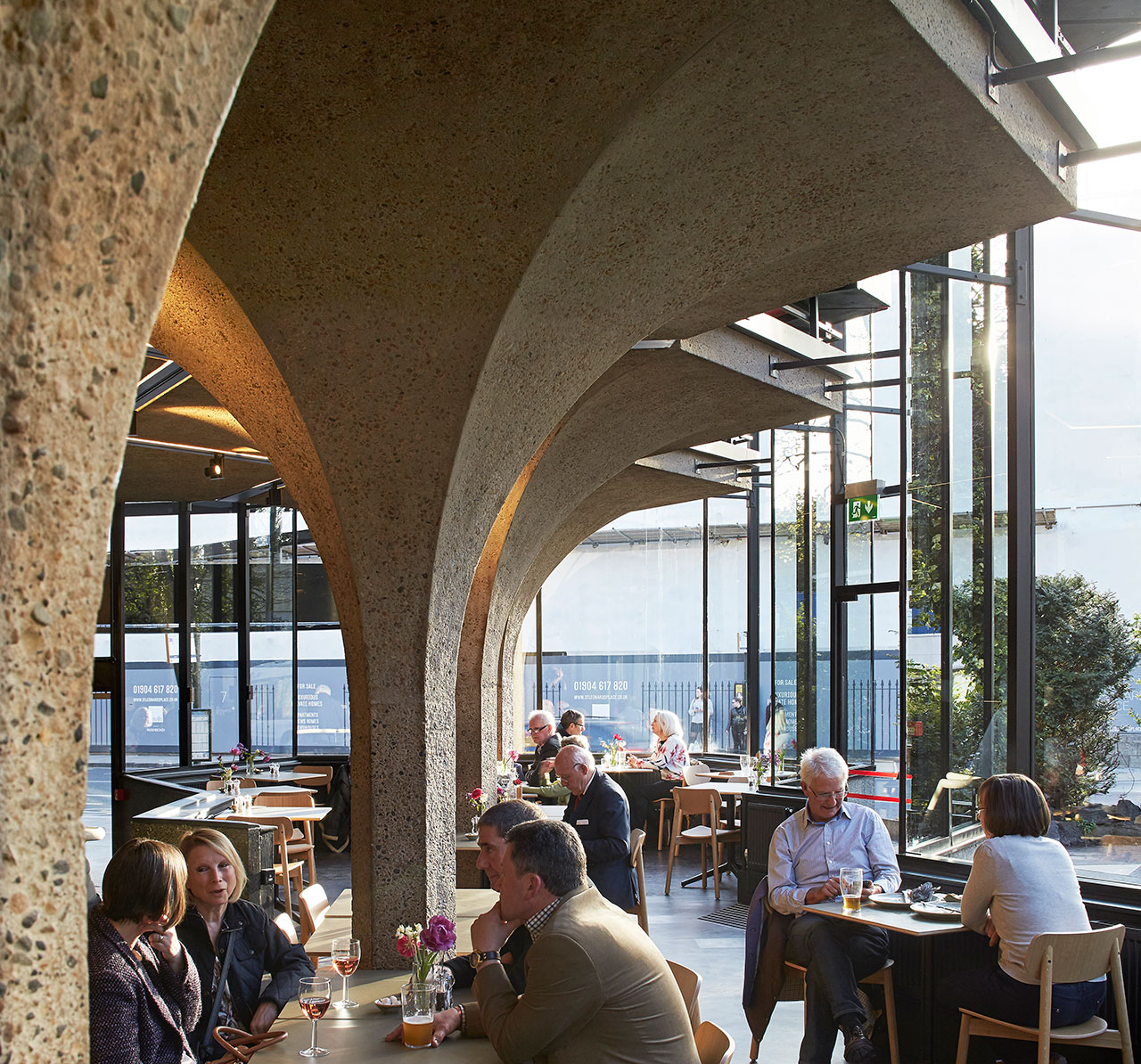
Photo by Hufton + Crow.
Other than the practical elements that had to be applied -- such as the installation of fully accessible WCs; new seating in the Stalls, Dress Circle and Gallery; as well as the re-working of the air-conditioning and sound insulation throughout -- design elements such as the new LED lighting features, grand wrapping staircase, geometrically-patterned terrazzo flooring and backlit Corian counters wrapping around the bar in the new foyer (a feature reminiscent of Gwynne's attempt to use Bakelite) are theatrical productions in themselves, all purposed to aid in enveloping patrons’ imaginations and preparing them for the show spectacles ahead. On that note, both the stage and orchestra pits were completely redesigned in order to easily accompany a greater scope of performances with superior and more inventive set designs.
The York Theatre Royal has become the quintessential example of how the elegance and finesse of the Victorian and Regency era can beautifully coexist with the resourcefulness and practical applications of modern times, bridging the gap in the lives and imaginations of its patrons, all the way from the moment they enter through to the curtain call.
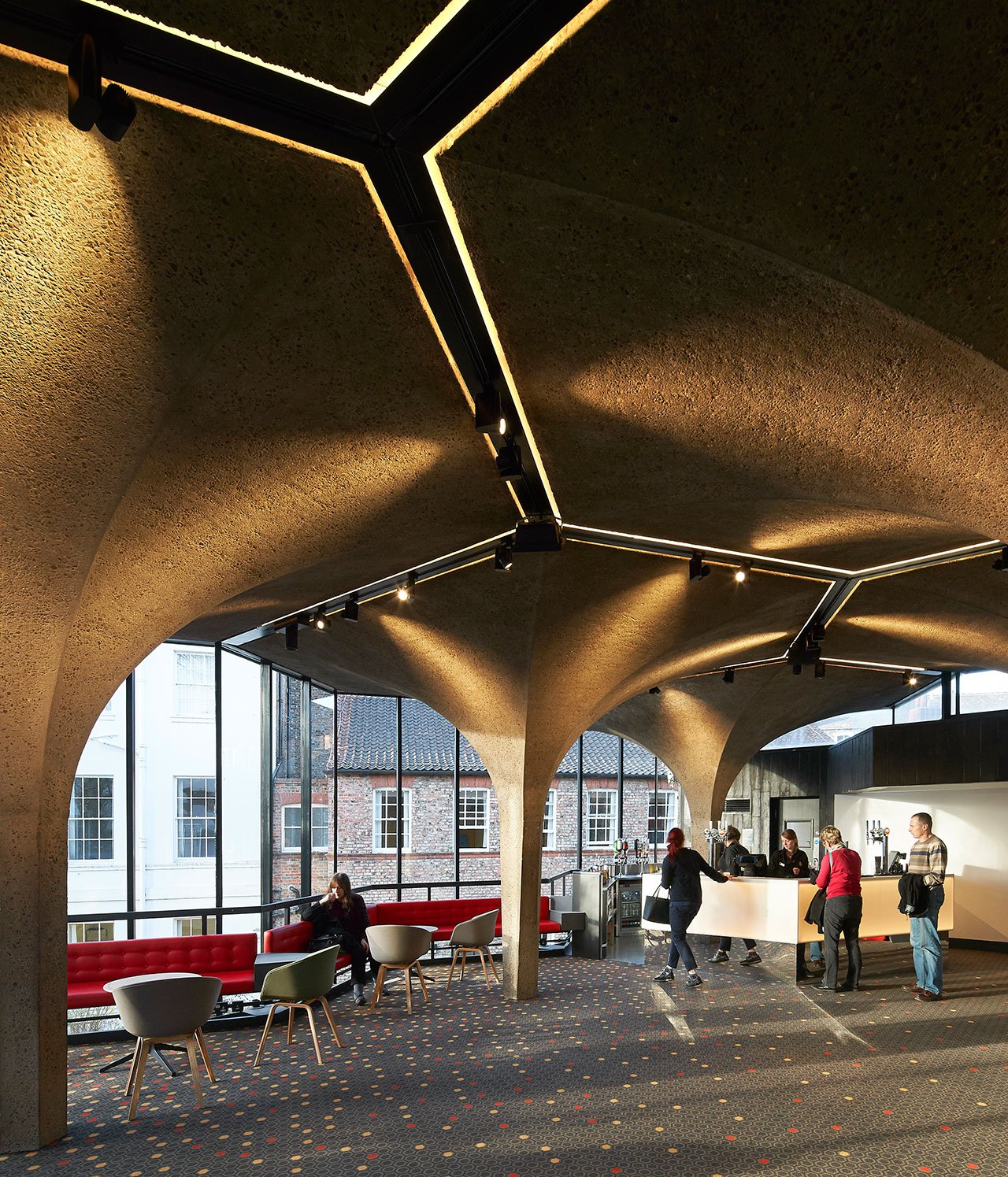
Photo by Hufton + Crow.
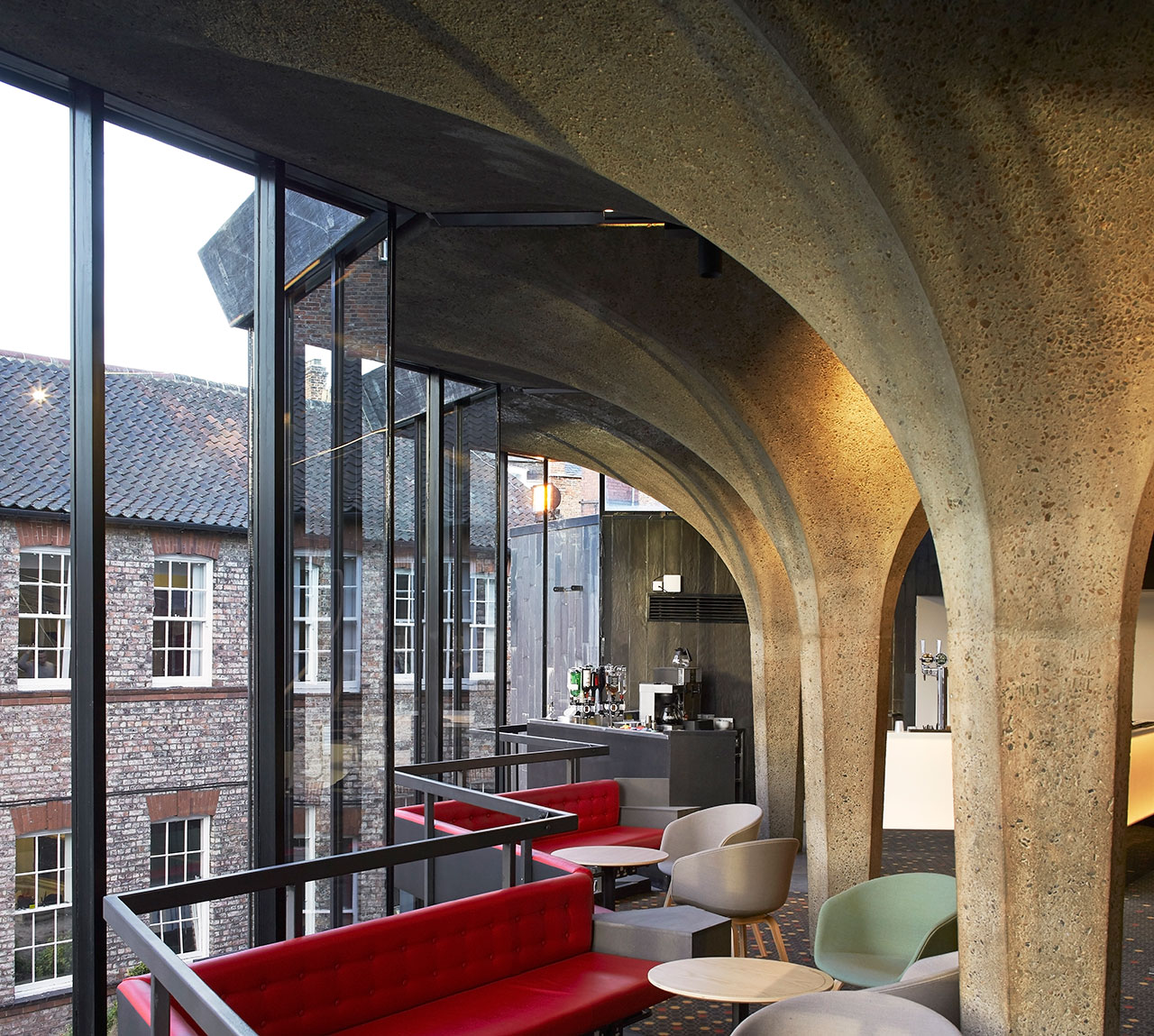
Photo by Hufton + Crow.
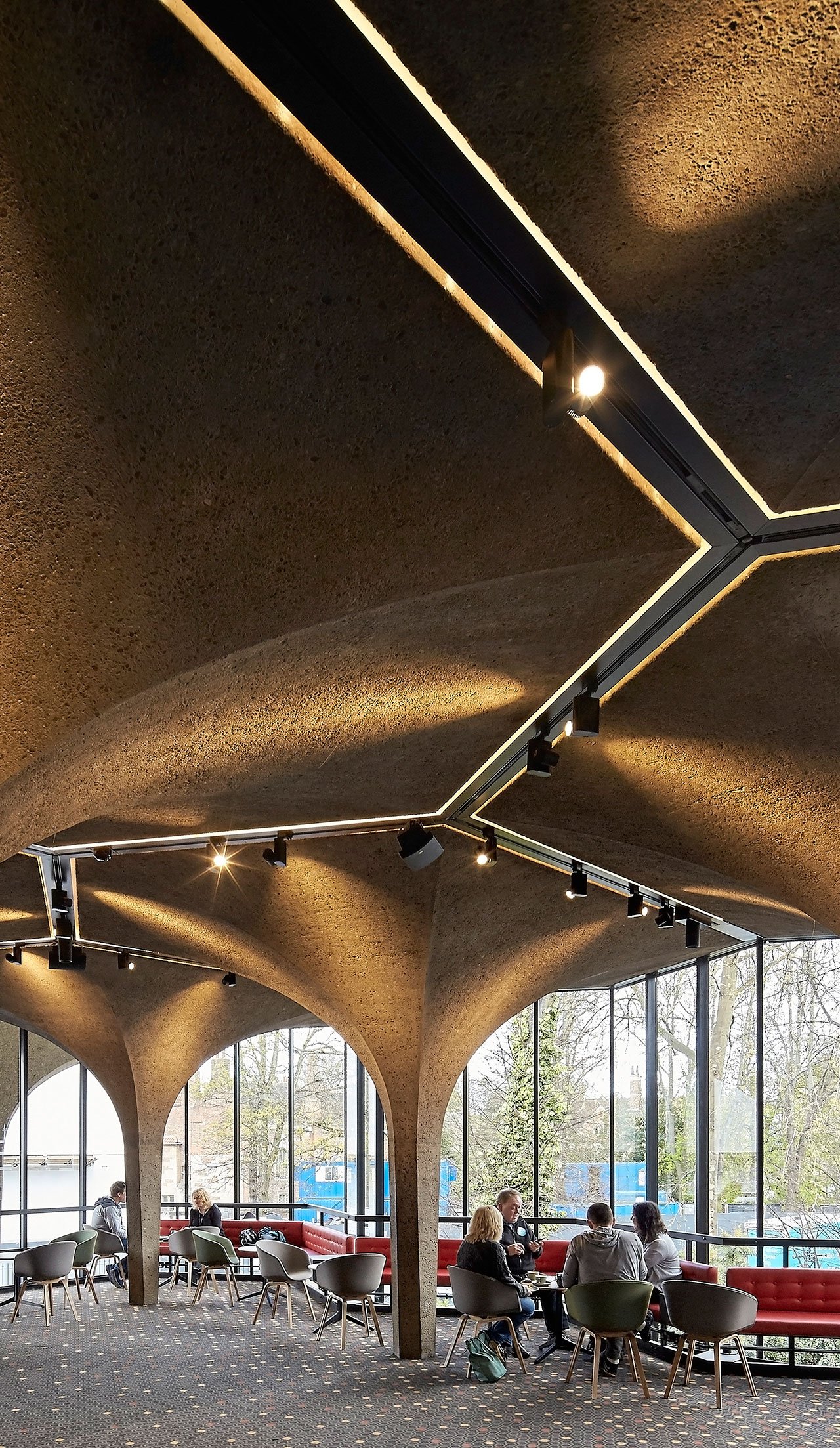
Photo by Hufton + Crow.
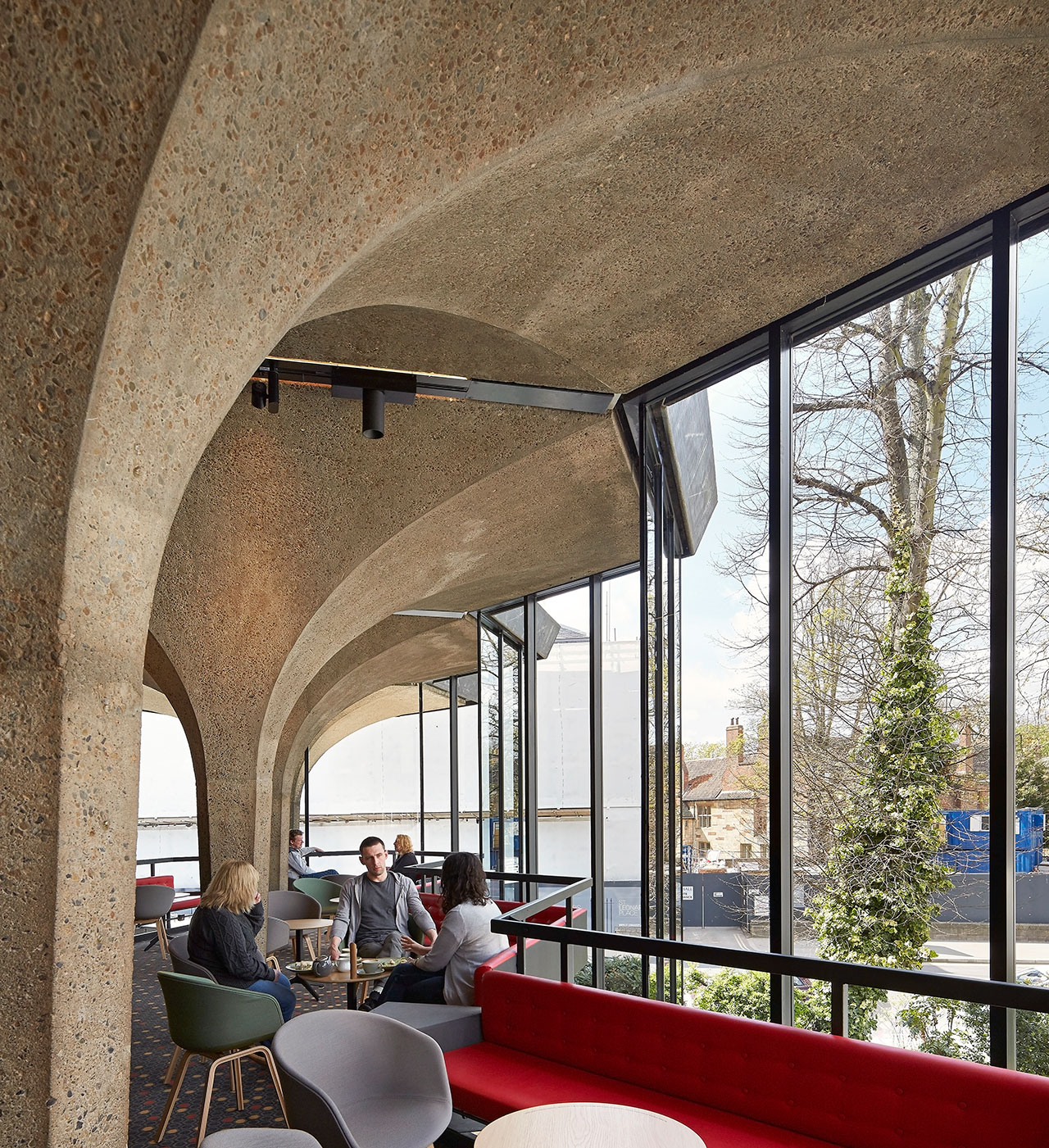
Photo by Hufton + Crow.
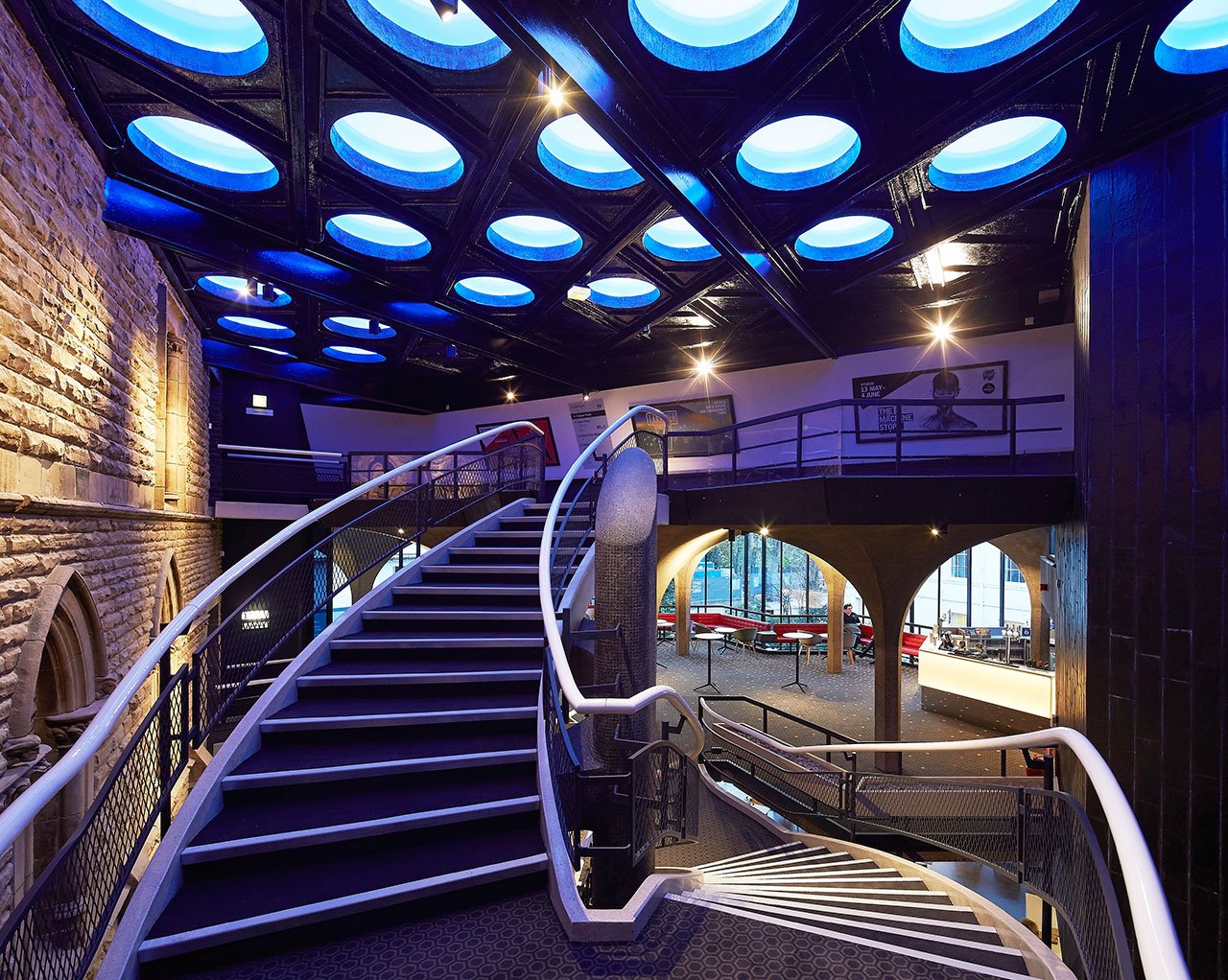
Photo by Hufton + Crow.
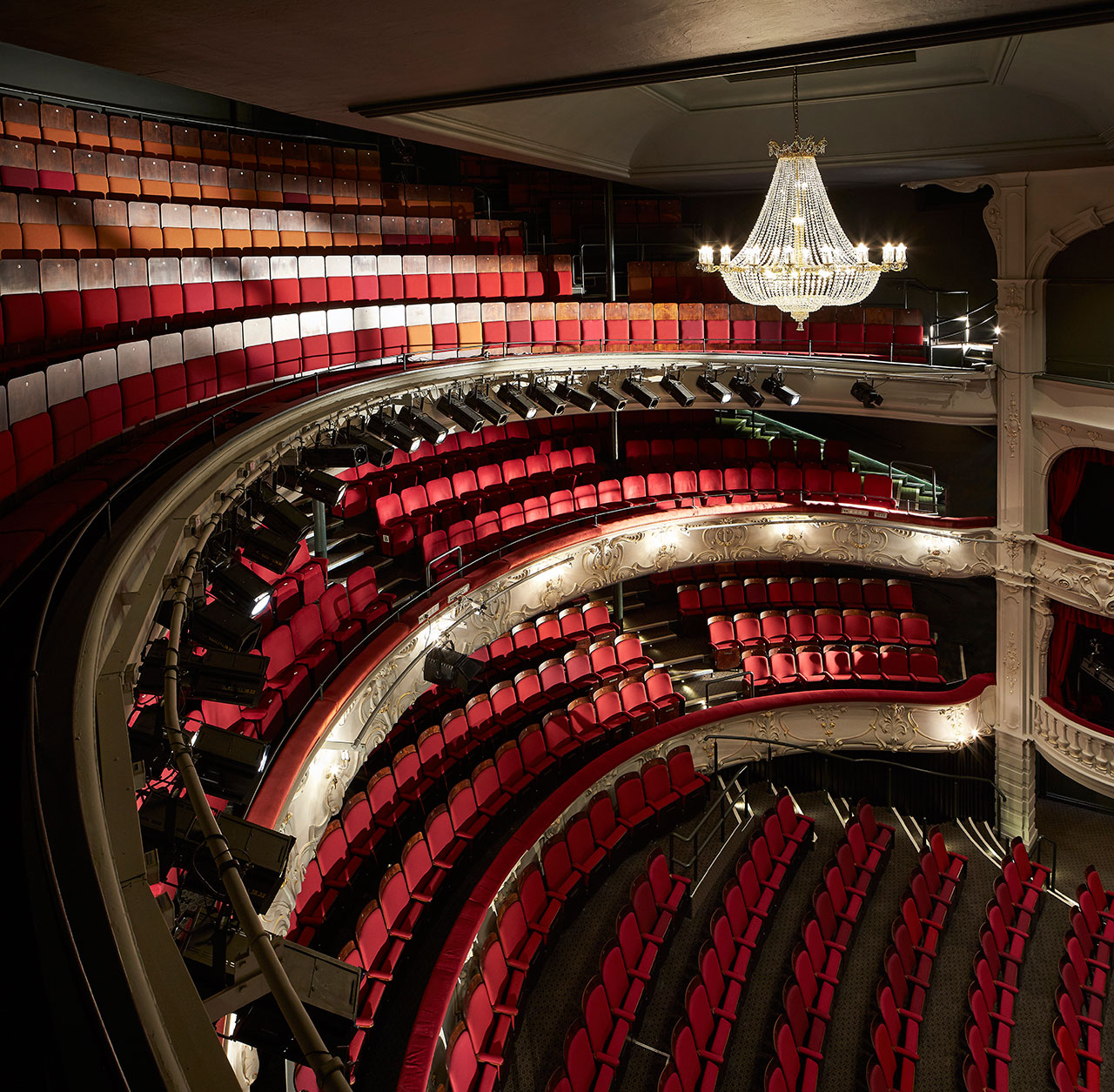
Photo by Hufton + Crow.
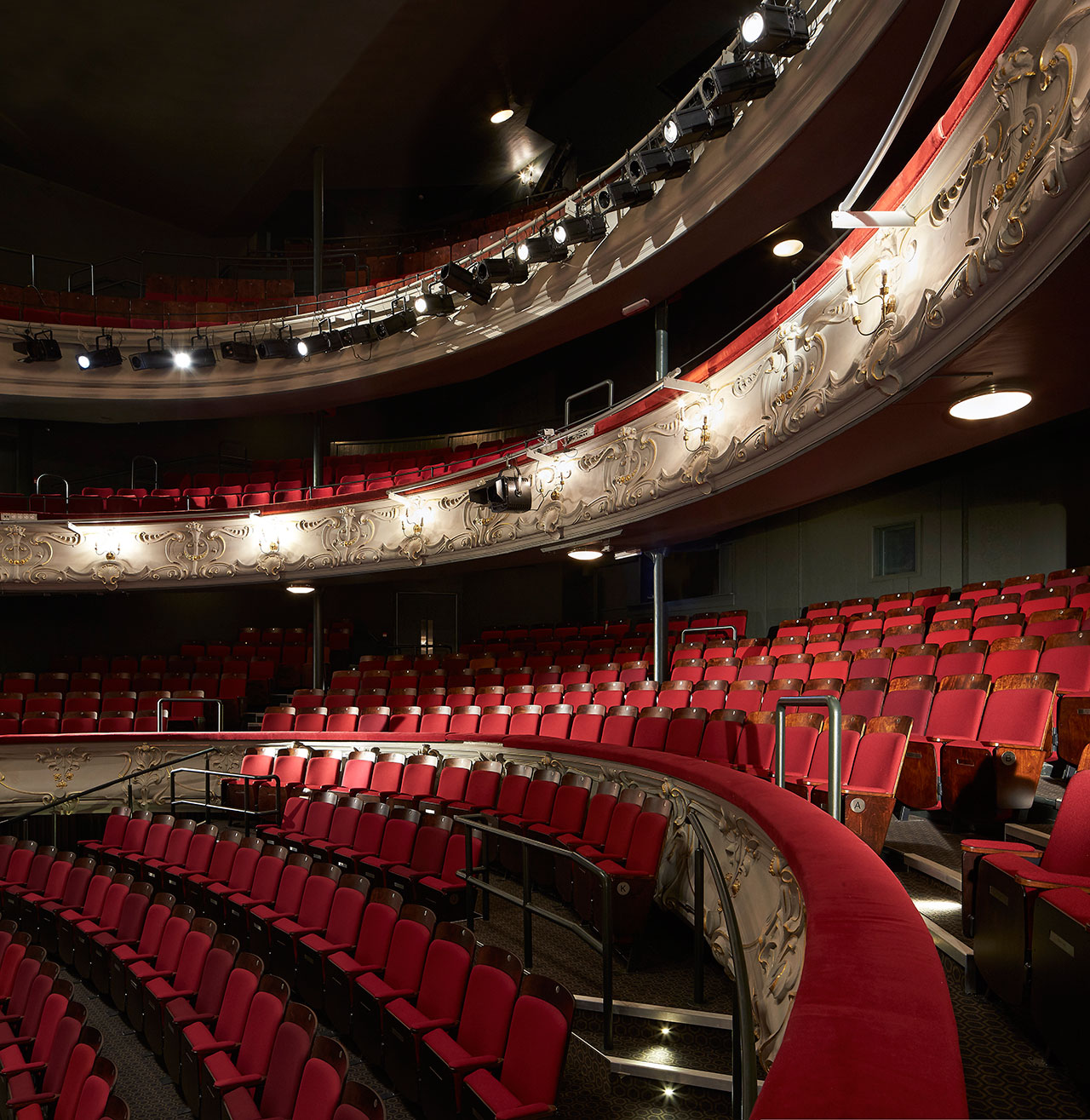
Photo by Hufton + Crow.
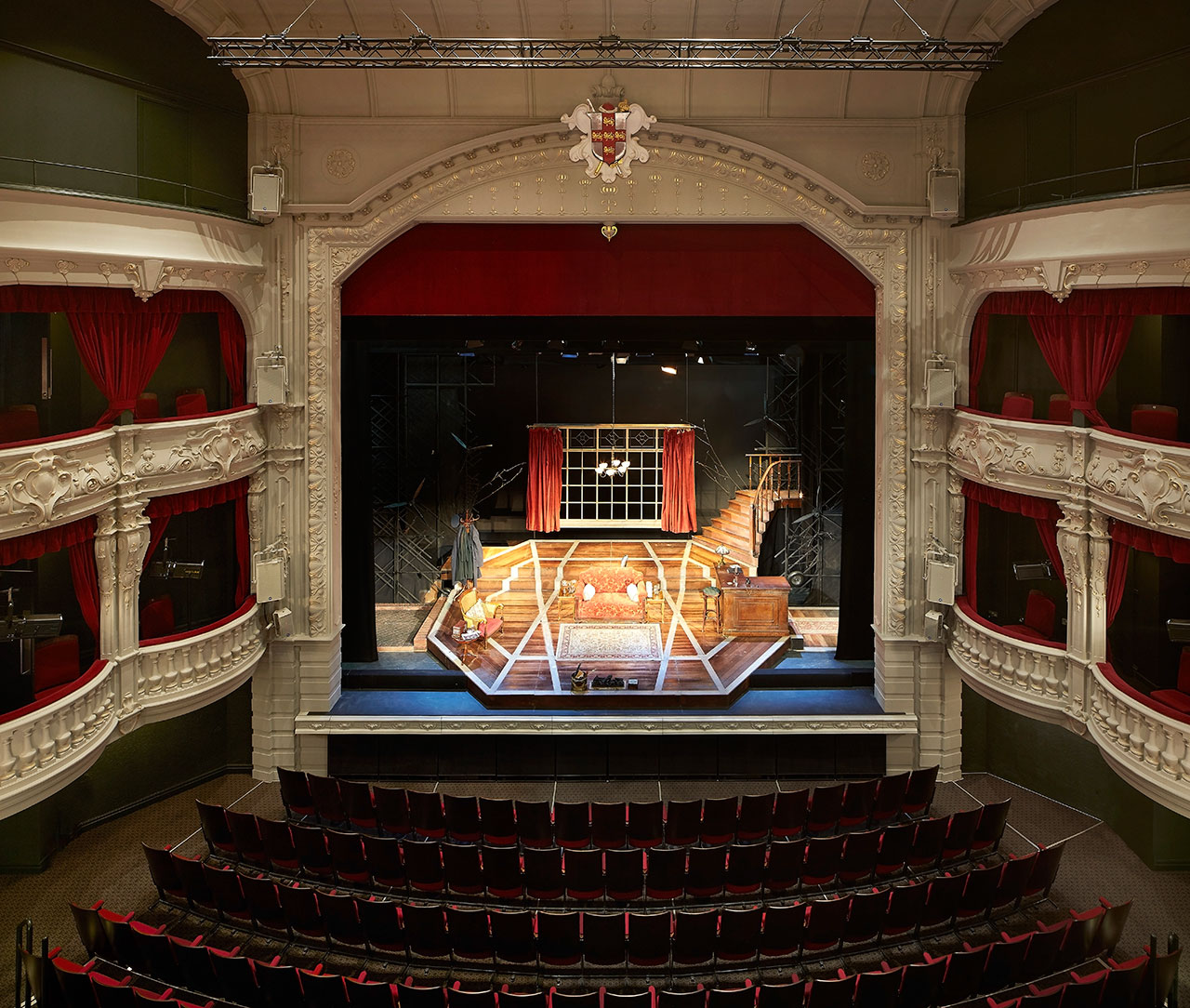
Photo by Hufton + Crow.
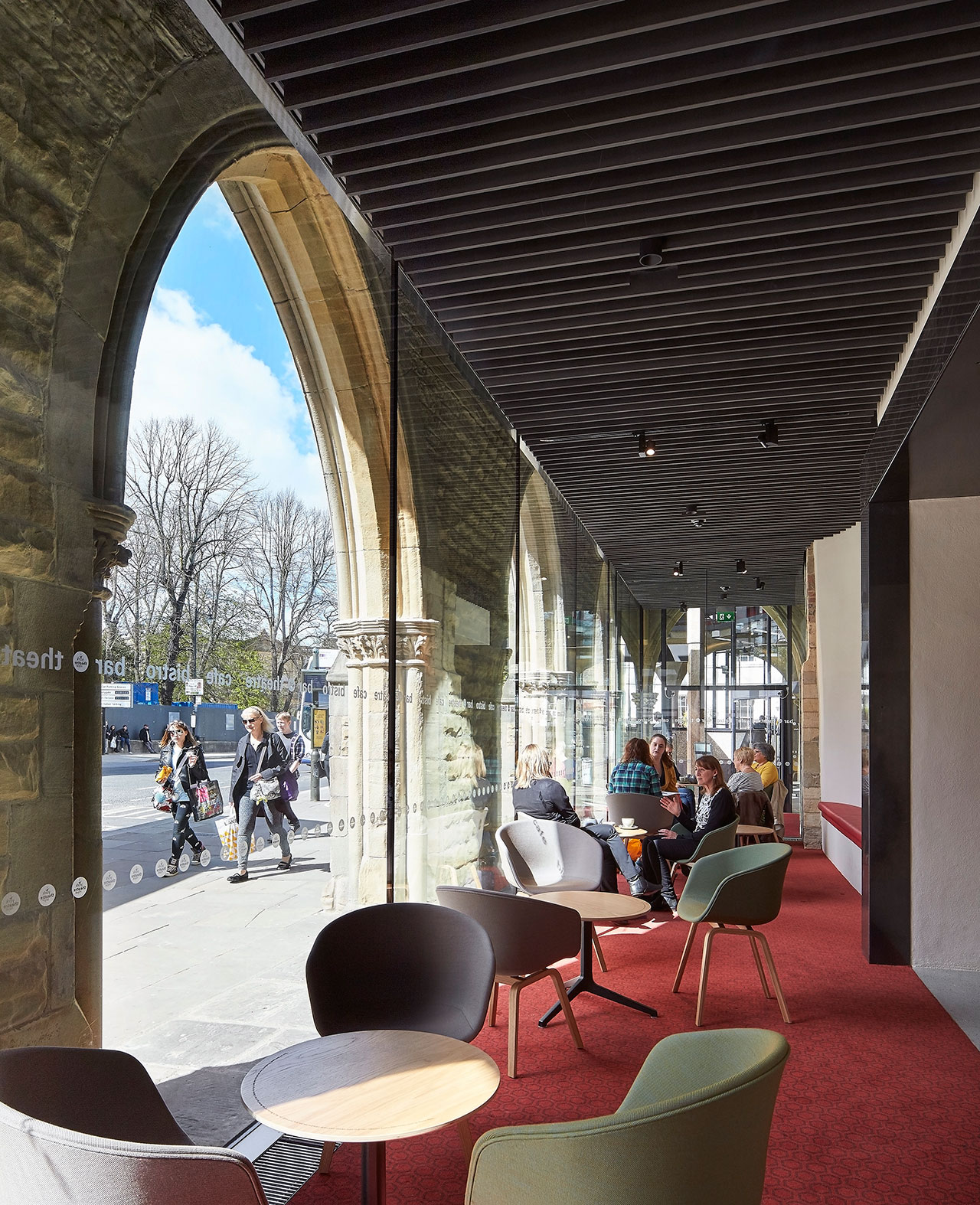
Photo by Hufton + Crow.
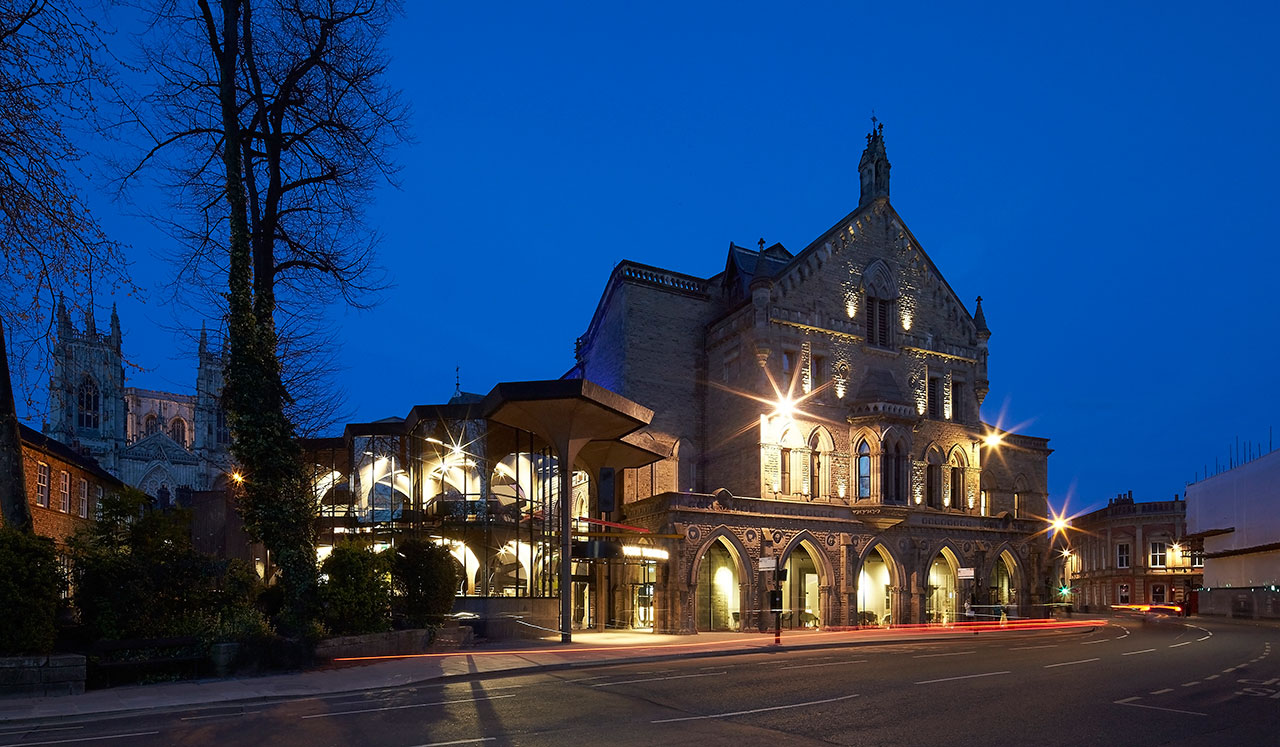
Photo by Hufton + Crow.














