Project Name
Split View Mountain LodgePosted in
ResidentialArchitecture Practice
Reiulf Ramstad ArkitekterArea (sqm)
130m2| Detailed Information | |||||
|---|---|---|---|---|---|
| Project Name | Split View Mountain Lodge | Posted in | Residential | Architecture Practice | Reiulf Ramstad Arkitekter |
| Area (sqm) | 130m2 | ||||

photo © Søren Harder Nielsen, Reiulf Ramstad Arkitekter.

photo © Søren Harder Nielsen, Reiulf Ramstad Arkitekter.
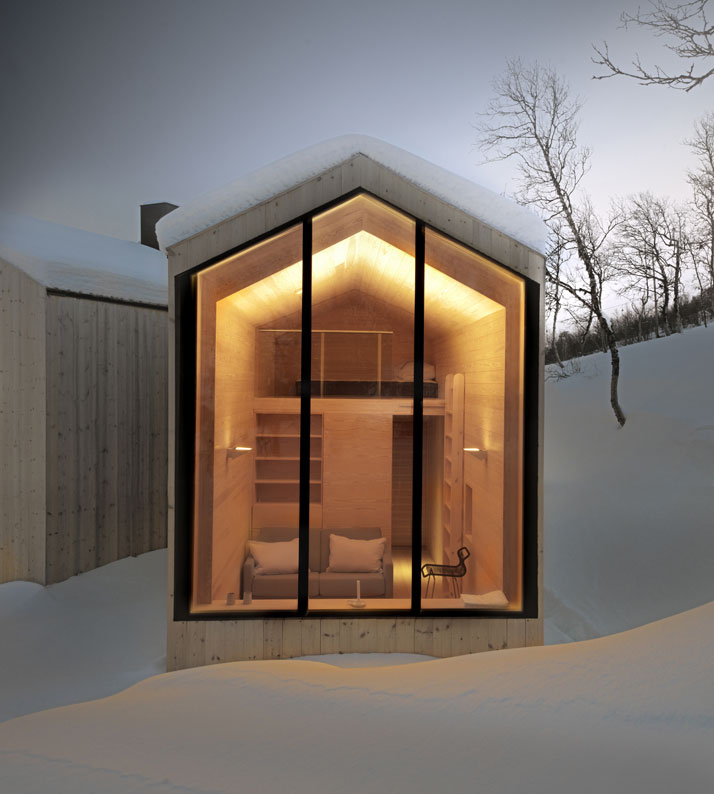
photo © Søren Harder Nielsen, Reiulf Ramstad Arkitekter.
Accessed via the lower level of the house, an ascending staircase leads up to the main living quarters comprising a kitchen, dining area and living room that are all capped by a complicated ceiling of pitched planes, with highlight of the house being the split living and dining rooms that boast magnificent mountain views through their glass walls. The open plan quality of the kitchen that links the two other spaces means that whilst family members are in the kitchen, they can remain connected to other members in the dining and living areas simultaneously. This clever aspect of the design facilitates contact instead of cutting off members of the family from one another when in different spaces of the house.
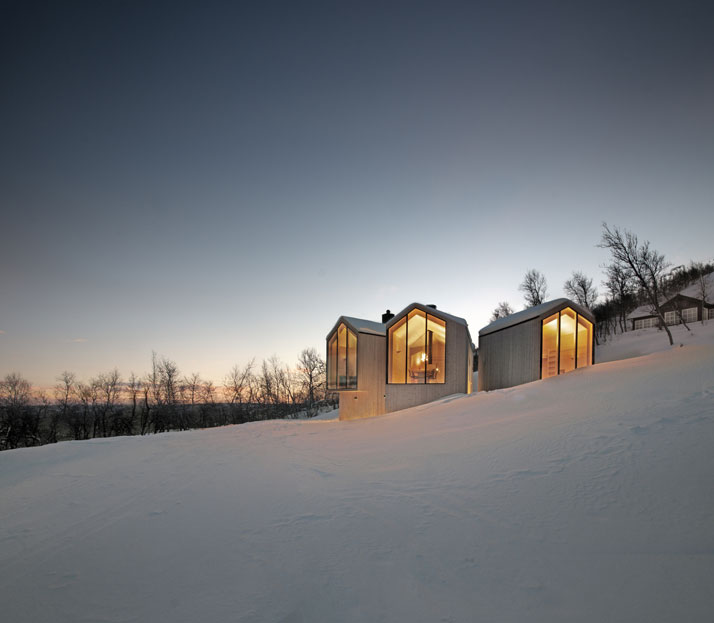
photo © Søren Harder Nielsen, Reiulf Ramstad Arkitekter.
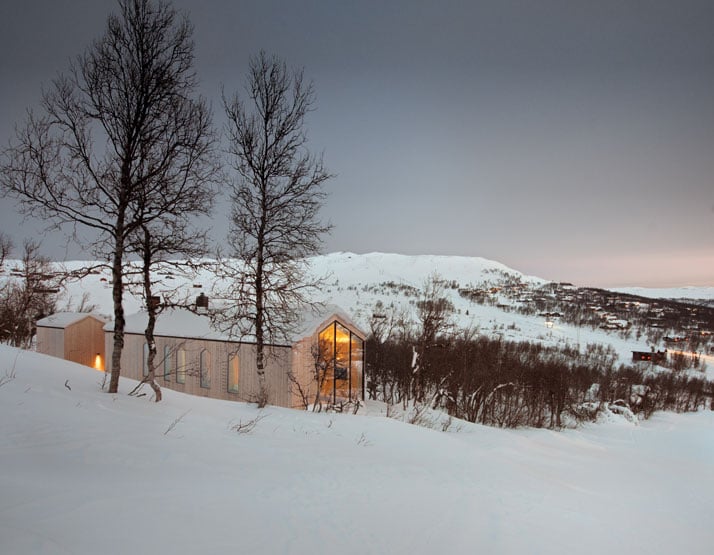
photo © Søren Harder Nielsen, Reiulf Ramstad Arkitekter.
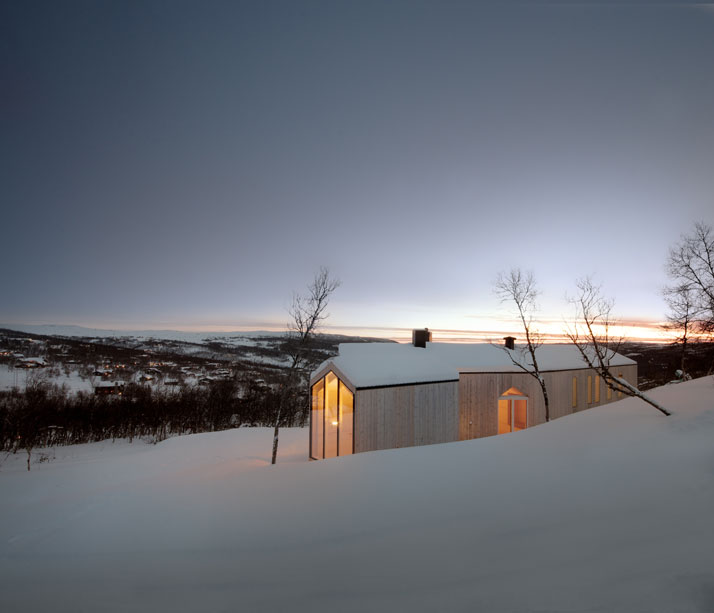
photo © Søren Harder Nielsen, Reiulf Ramstad Arkitekter.
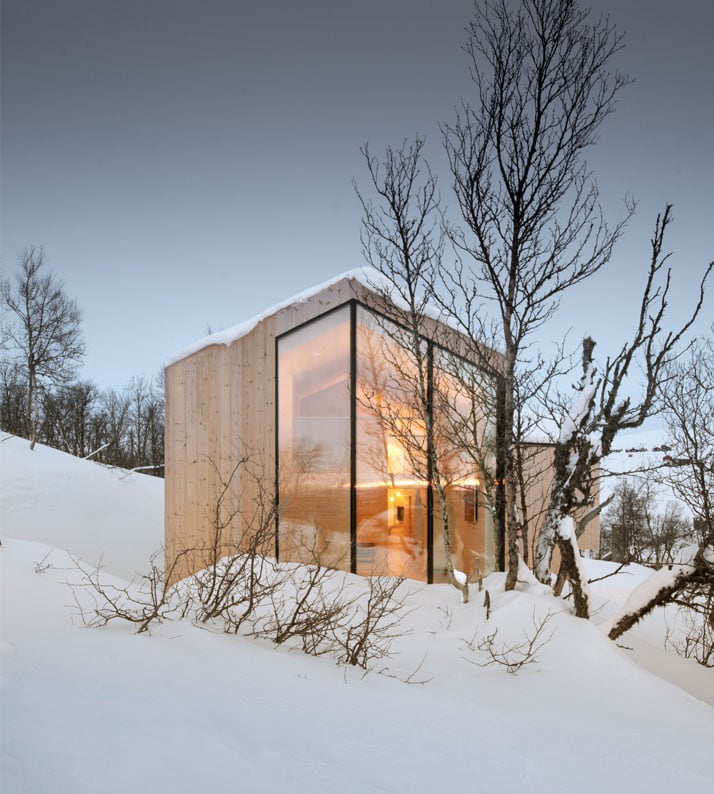
photo © Søren Harder Nielsen, Reiulf Ramstad Arkitekter.
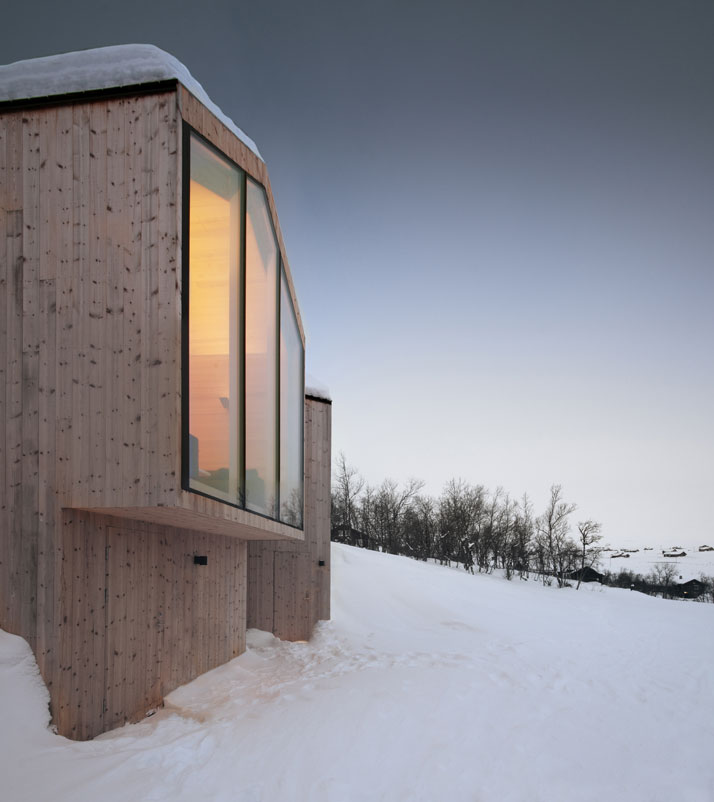
photo © Søren Harder Nielsen, Reiulf Ramstad Arkitekter.

photo © Søren Harder Nielsen, Reiulf Ramstad Arkitekter.
Undoubtedly the heart of the house, the spacious kitchen features a beautiful central glass fibre and reinforced concrete counter that has been cantilevered into the centre of the space and anchored by an inviting two-sided fireplace at the other end. Steps lead off to the separate dining area and living room, where a suspended fireplace provides the ideal situ for curling up on the sofa while gazing out at the restful natural surroundings. Like the interiors of the Knarvik Church, the clean lines of the horizontal timber panes create long broad movement and drive the eye outside through the glass to the mountains.
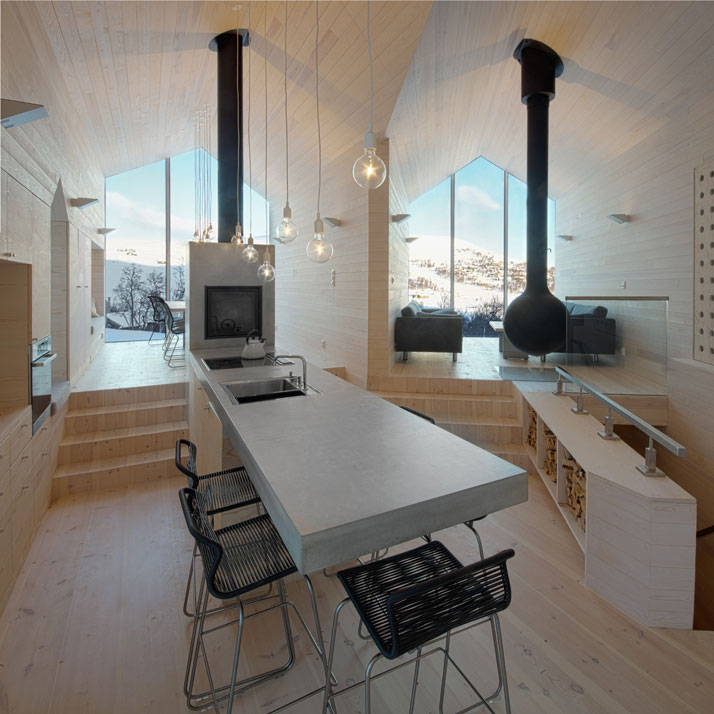
photo © Søren Harder Nielsen, Reiulf Ramstad Arkitekter.
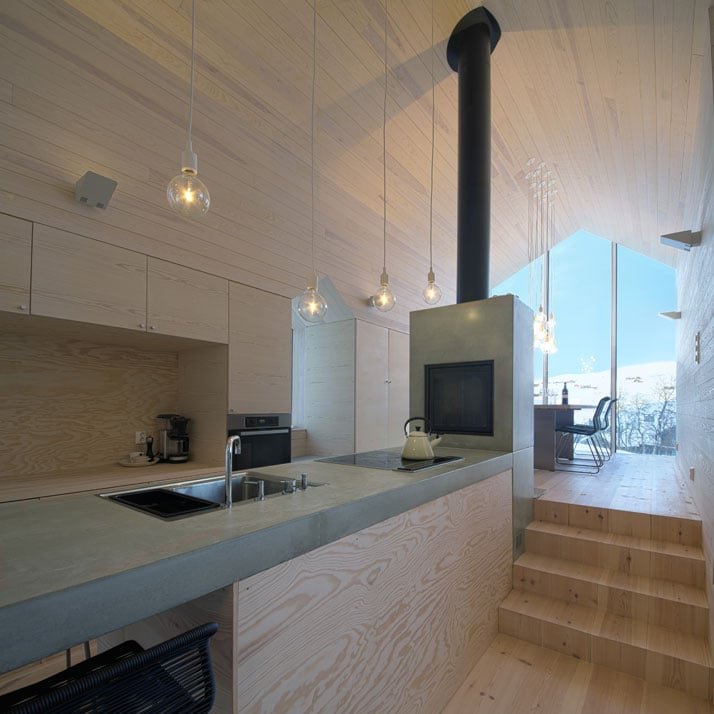
photo © Søren Harder Nielsen, Reiulf Ramstad Arkitekter.
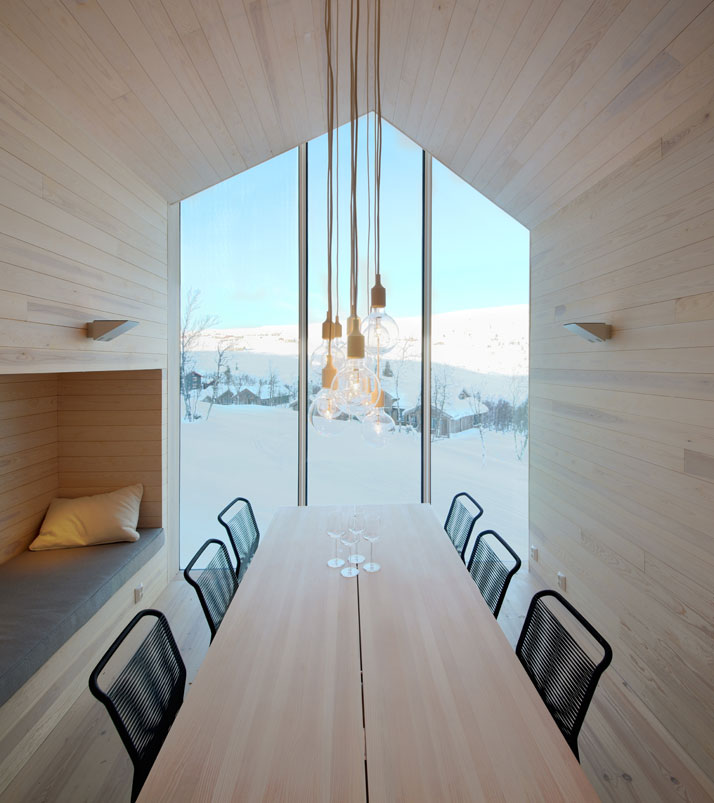
photo © Søren Harder Nielsen, Reiulf Ramstad Arkitekter.
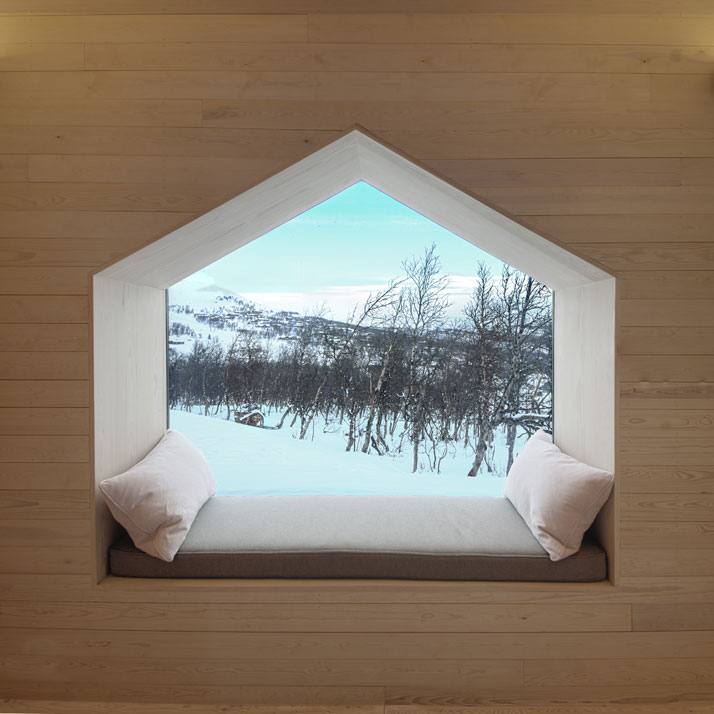
photo © Søren Harder Nielsen, Reiulf Ramstad Arkitekter.
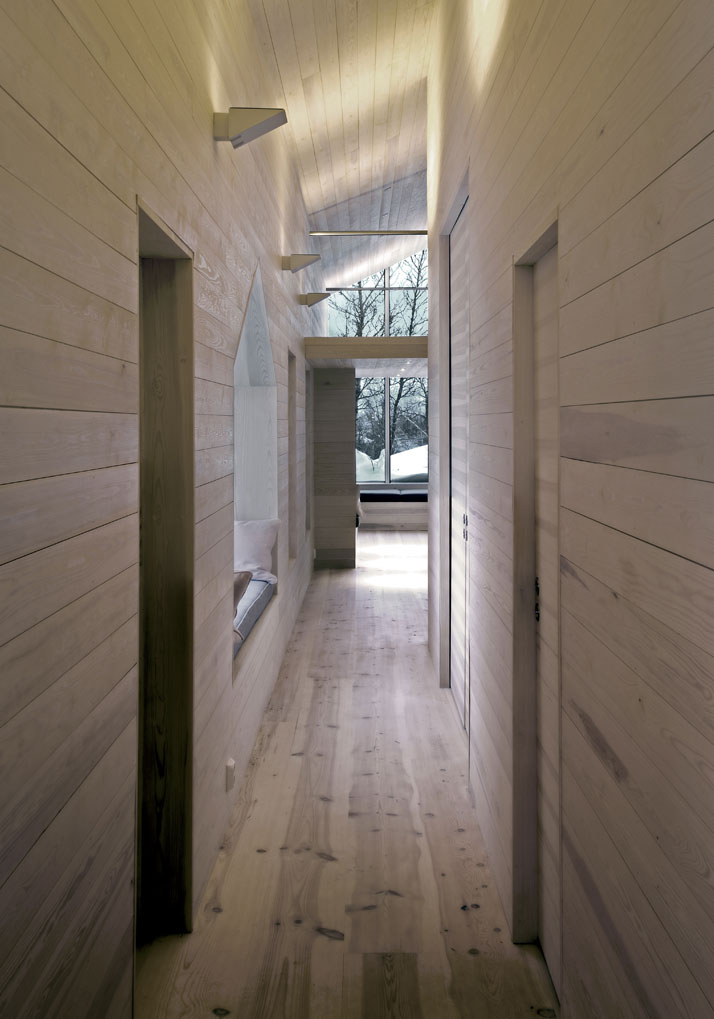
photo © Søren Harder Nielsen, Reiulf Ramstad Arkitekter.
Whilst the interiors (being so clean-cut and homogenous in the light colouring of the timber used) give the chalet an impersonal quality, it is in fact their pared down essence that places the property’s peaceful pastoral location at the centre of the design, as no matter where one stands in the house the landscape is the focal point that grabs the eye. The lodge’s extremely inviting atmosphere is incredibly peaceful and soothing in its stillness, with the architects themselves claiming that: ''The mountain lodge is a continuation of Norwegian developing traditions in type and materiality, perched beautifully inside its landscape and responding to its context ....''
Outside, the timber cladding of the exterior walls render the clean-cut structure better adapted to its rural mountainside location. As the house sits atop a slope, it appears to dominate the mountain and its elevation provides the occupants of the house with sweeping views across rolling pastures that stretch all the way to the horizon.
A veritable homage to the great outdoors, the idyllically located Split Mountain View Lodge invites the great outdoors inside thereby reinforcing the great and quintessential love that Norwegians have with nature and right from the comfort of a sofa.
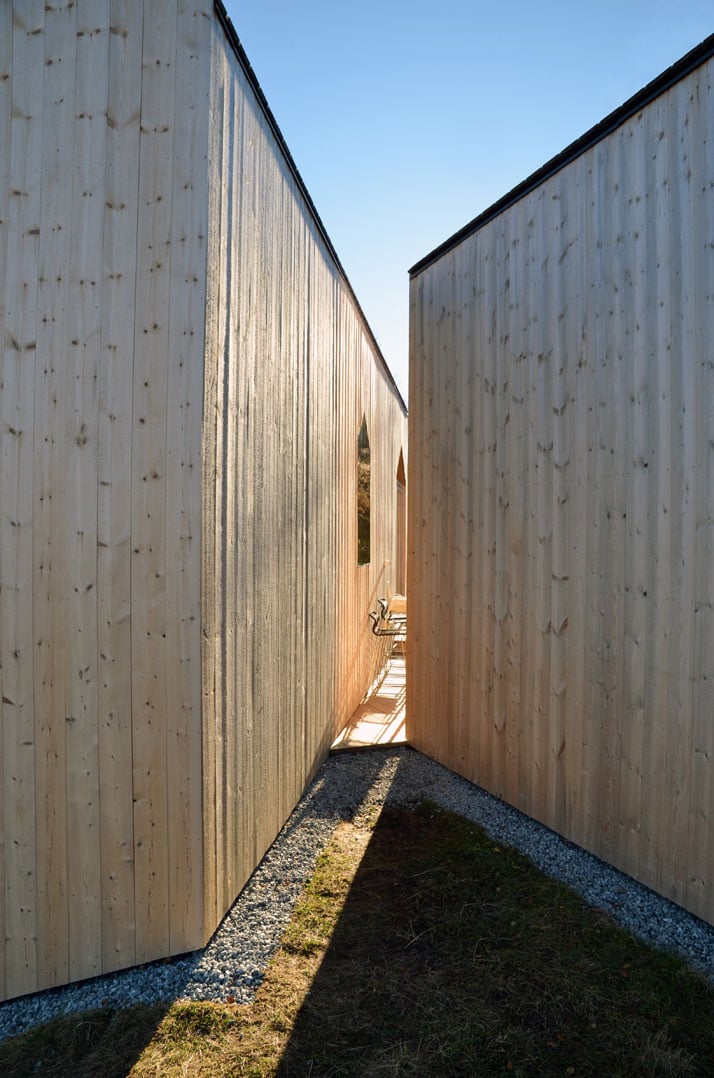
photo © Søren Harder Nielsen, Reiulf Ramstad Arkitekter.

photo © Søren Harder Nielsen, Reiulf Ramstad Arkitekter.

photo © Søren Harder Nielsen, Reiulf Ramstad Arkitekter.
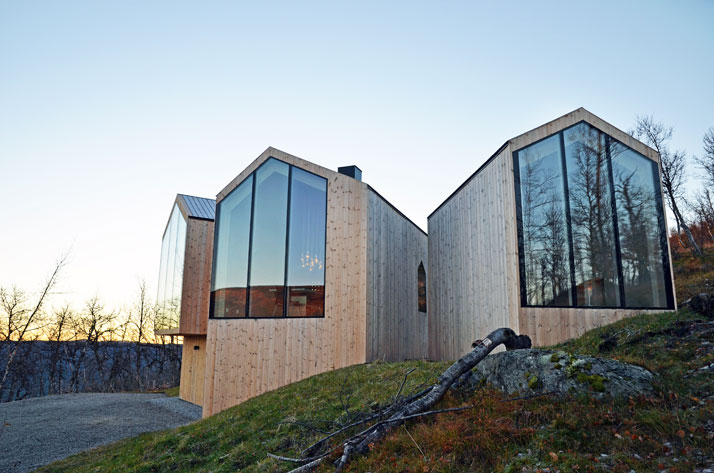
photo © Søren Harder Nielsen, Reiulf Ramstad Arkitekter.
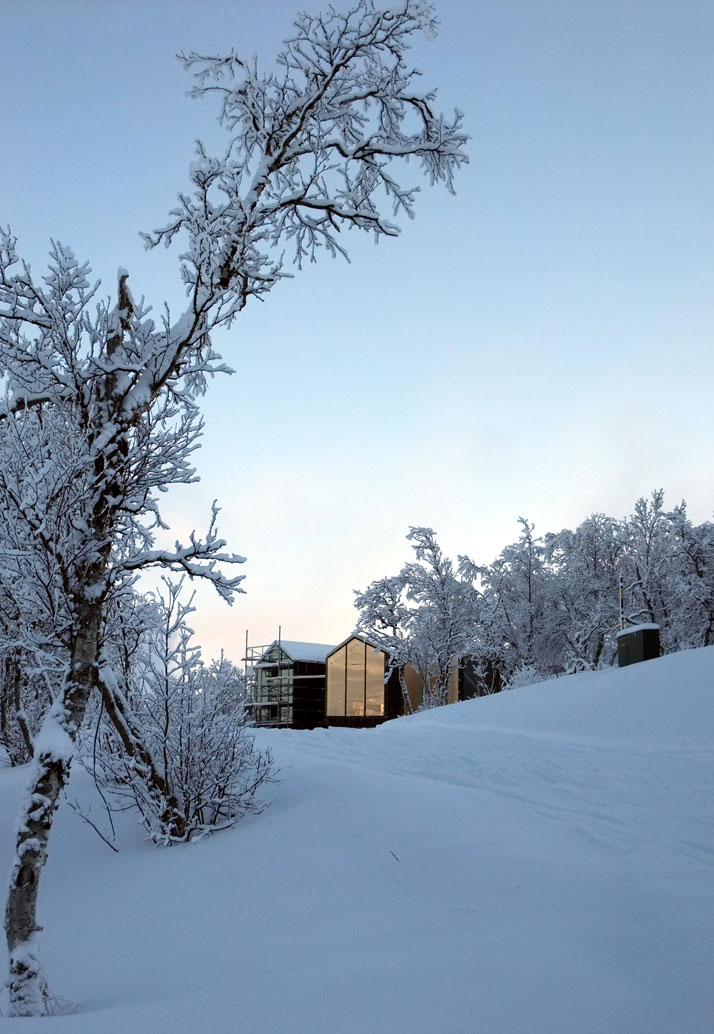
photo © Søren Harder Nielsen, Reiulf Ramstad Arkitekter.

















