Project Name
South Yarra ResidencePosted in
Residential, Design, Interior DesignInterior Designer
Carr Design Group| Detailed Information | |||||
|---|---|---|---|---|---|
| Project Name | South Yarra Residence | Posted in | Residential, Design, Interior Design | Interior Designer | Carr Design Group |
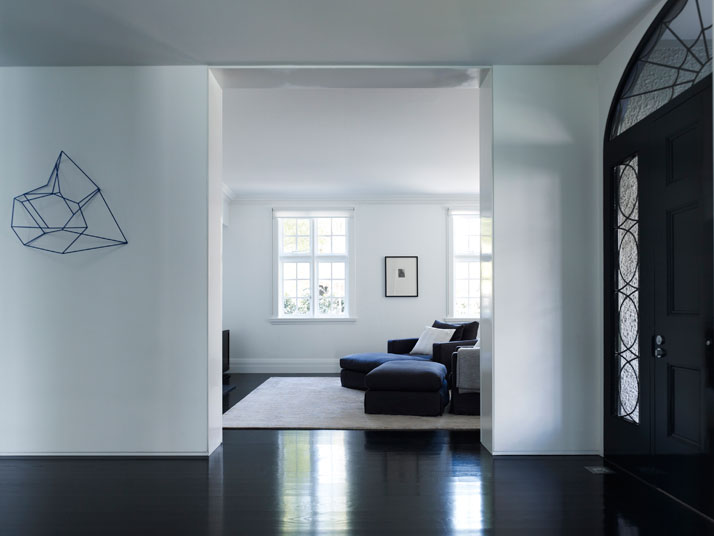
photo © Carr Design Group.
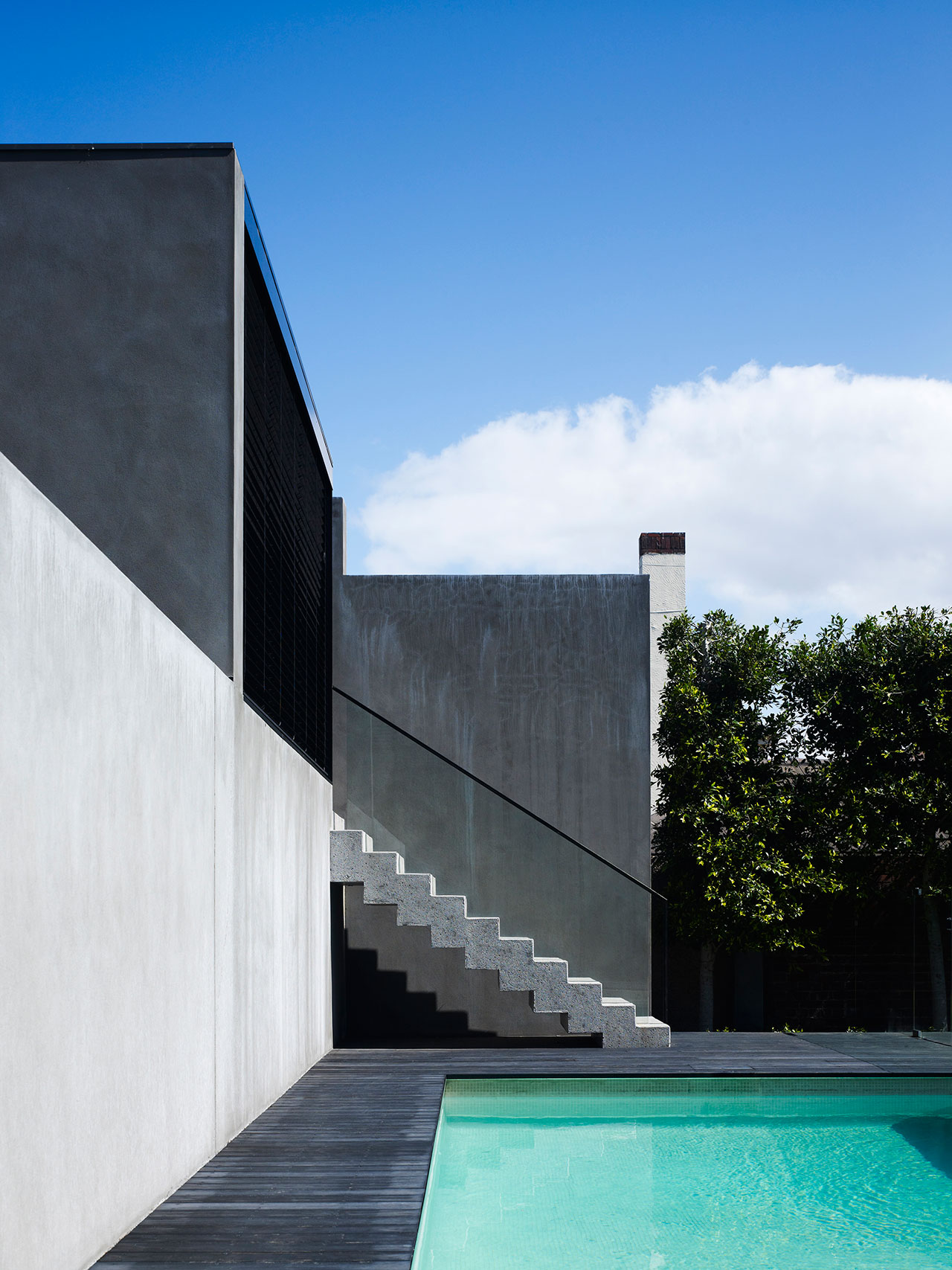
photo © Carr Design Group.
The architectural master plan sought to celebrate the original structure and well-proportioned spaces whilst updating them to provide a cohesive series of interior spaces to suit the family of five. Defined by extensive planar axes, the core of which outlines the home over two floors, Melbourne-based Carr Design Group has designed an overlap of the new and the old establishing key views throughout the residence through planned united space design.
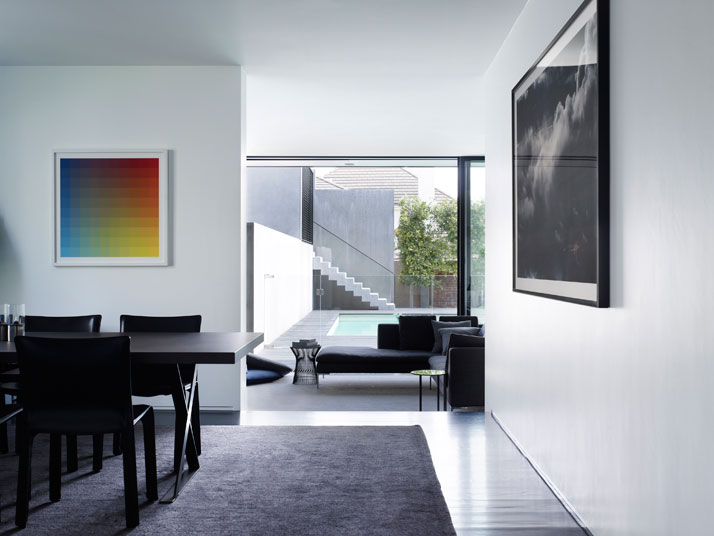
photo © Carr Design Group.
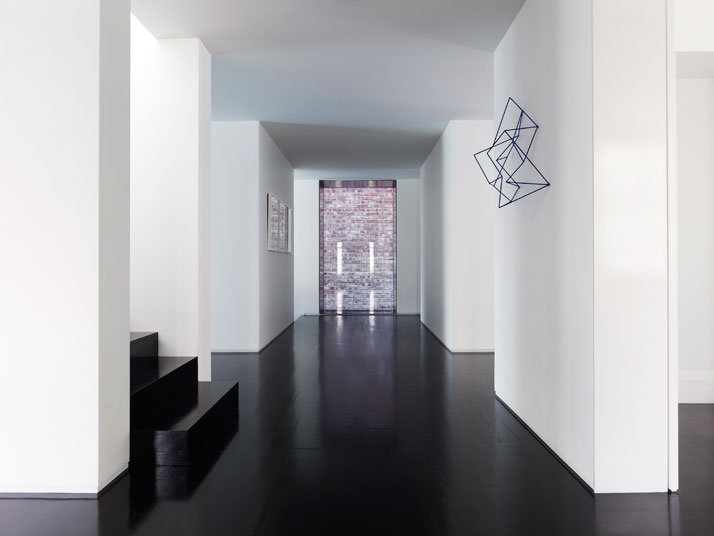
photo © Carr Design Group.

photo © Carr Design Group.
A bold double storey glazed structure was added to the rear west face of the property in an attempt to bring natural light into the heart of the home. In generating a new circulation core to the building, openings are lined with the introduction of steel portals and framing devices for reveals, panels and blades, marking the transition from the residence’s original form to contemporary space.
On the ground floor, the communal spaces share two entries – the main entry and a service entry. A striking black glossy staircase punctures the upper floor illuminated by slivers of light, penetrating the stair void as the sun transitions from East to West. Oversized openings to new spaces are level glazed enabling a view of the adjacent property’s textured walling. Expansive private spaces on the first floor are designed within the old and new buildings, providing a consistent bedroom floor.
All in all, the historic South Yarra residence’s redesign has managed to achieve both the creation of a contemporary architectural statement and a comfortable family home.
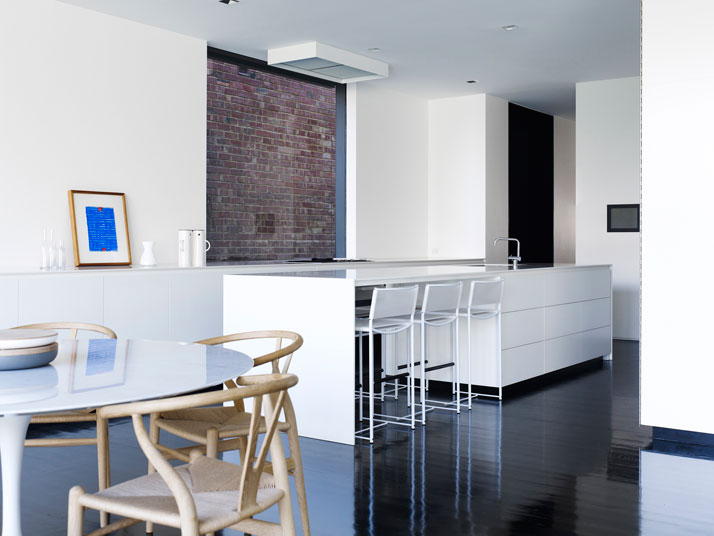
photo © Carr Design Group.
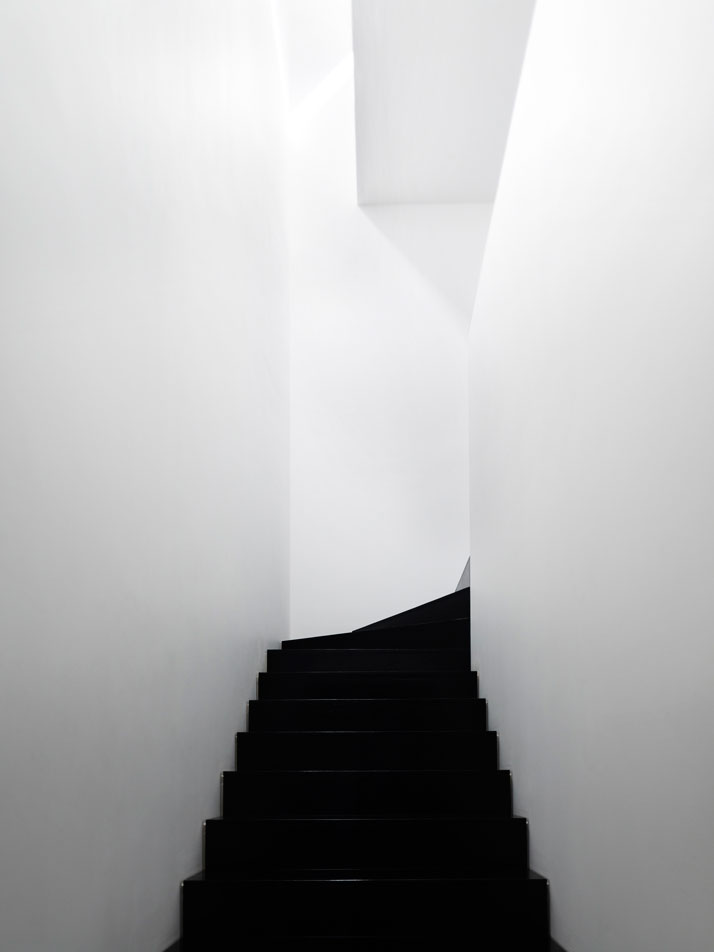
photo © Carr Design Group.
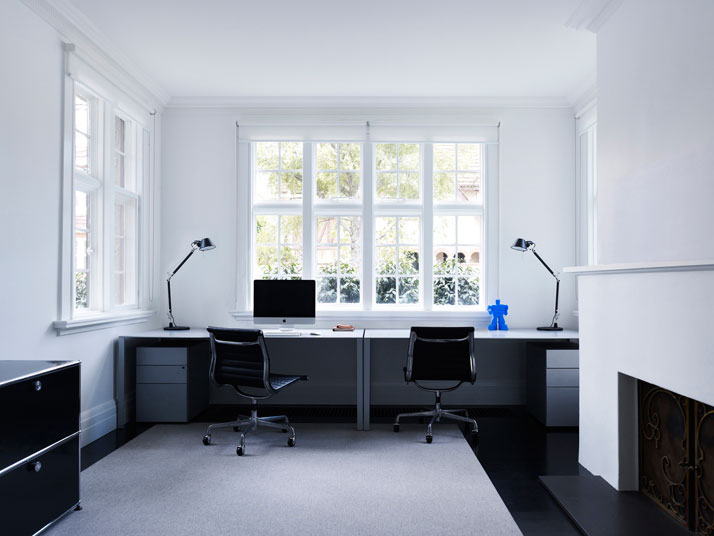
photo © Carr Design Group.
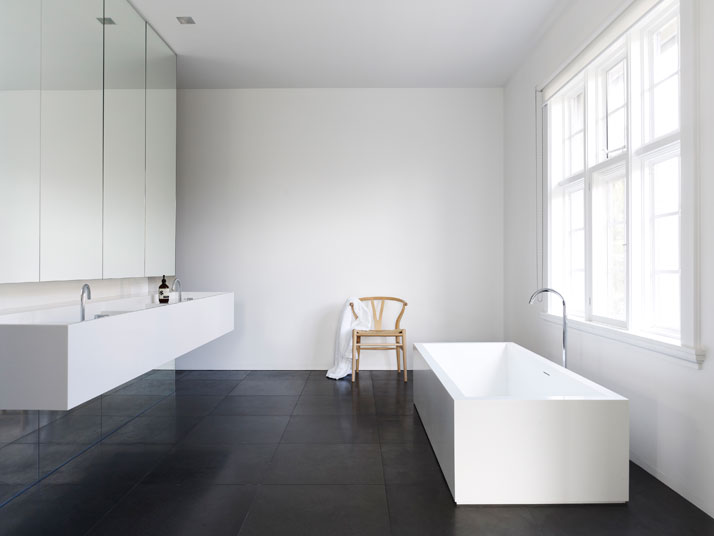
photo © Carr Design Group.

photo © Carr Design Group.
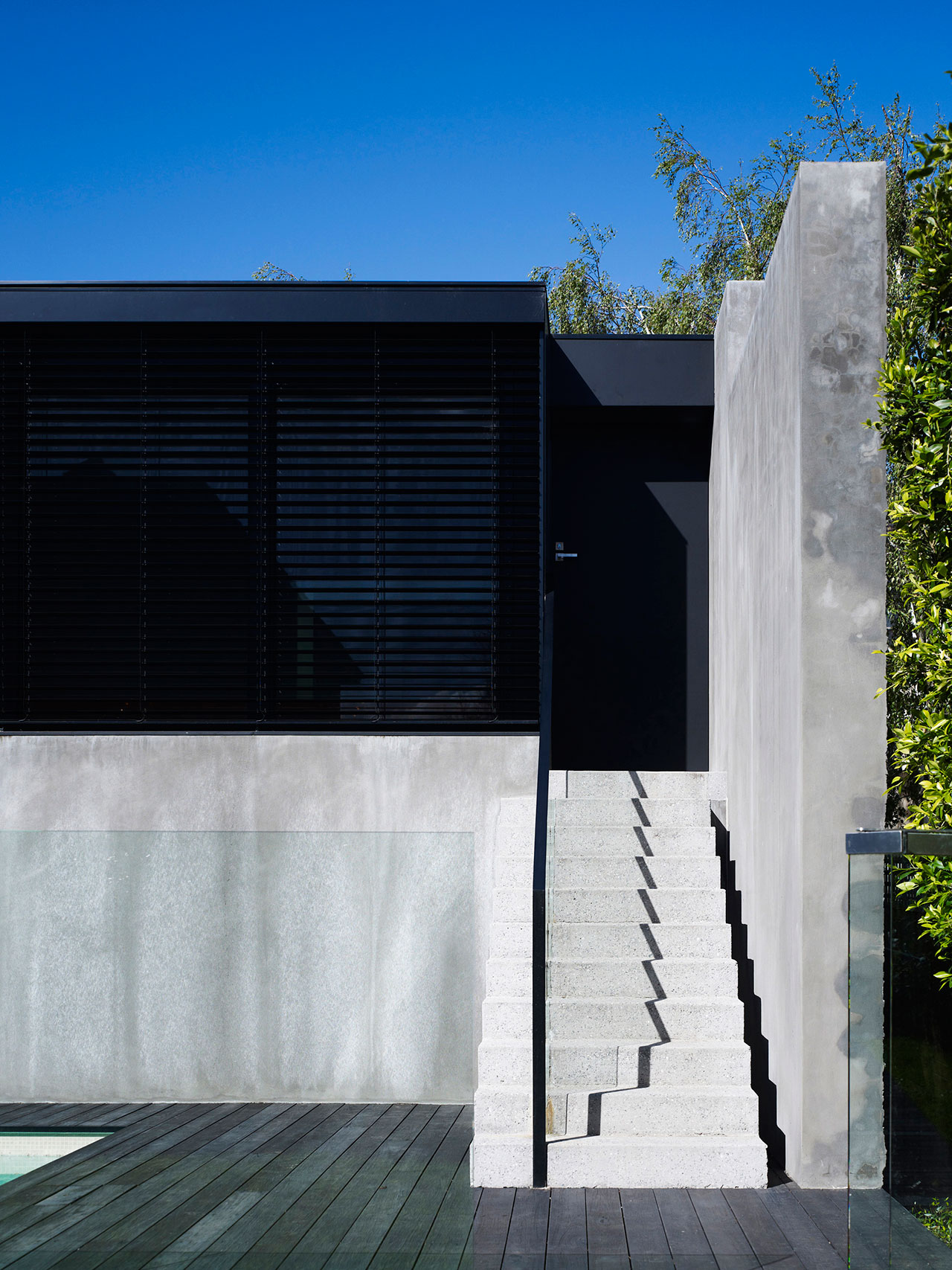
photo © Carr Design Group.
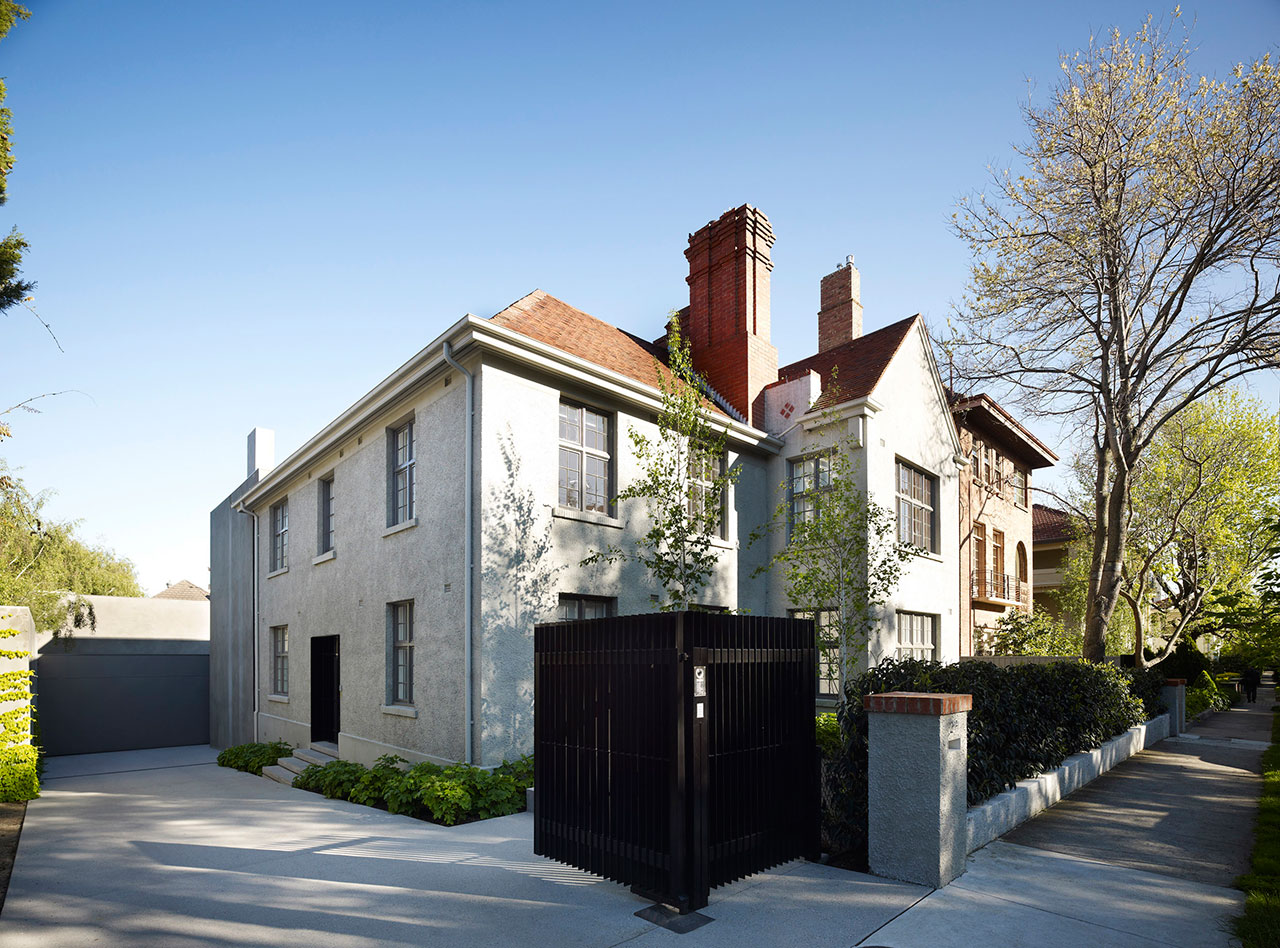
photo © Carr Design Group.
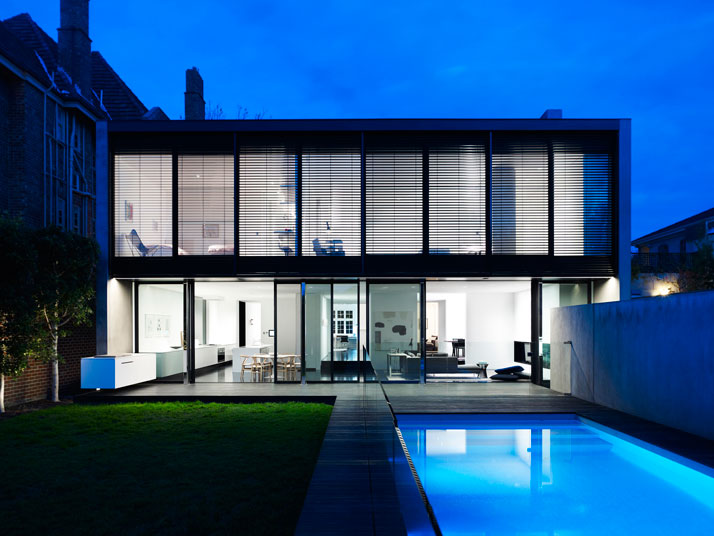
photo © Carr Design Group.

















