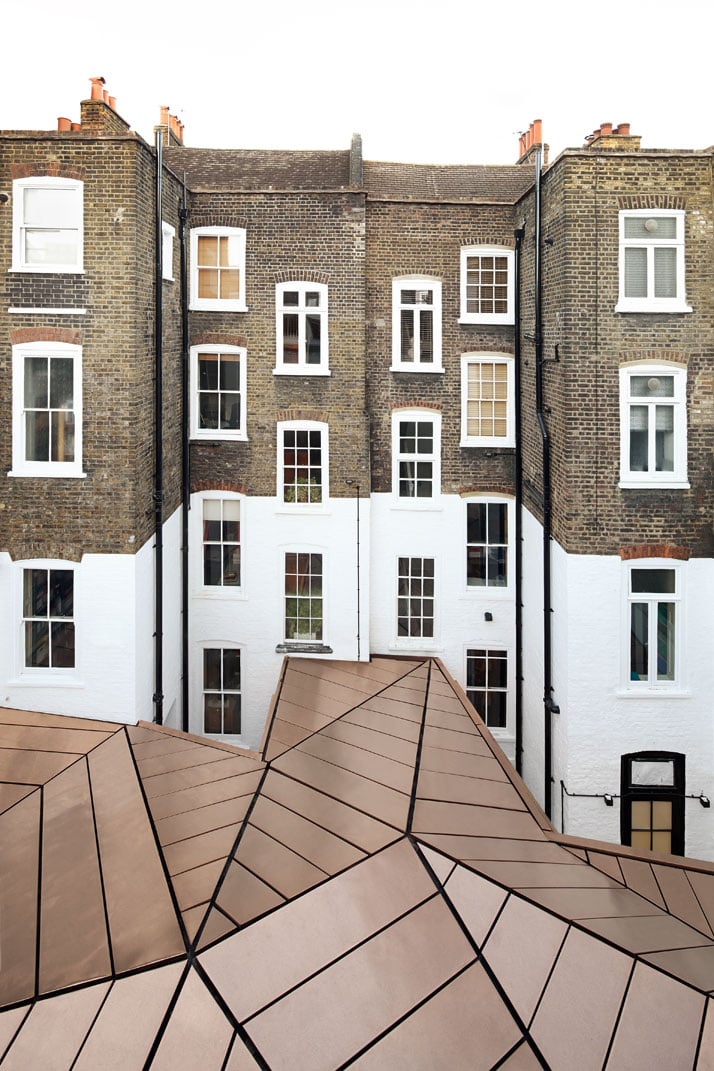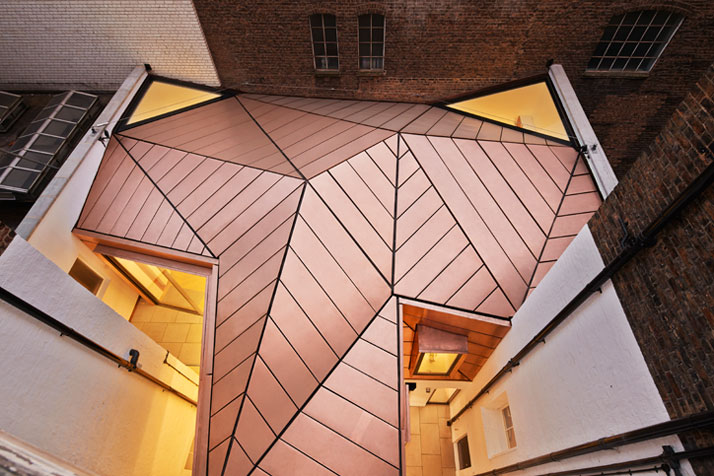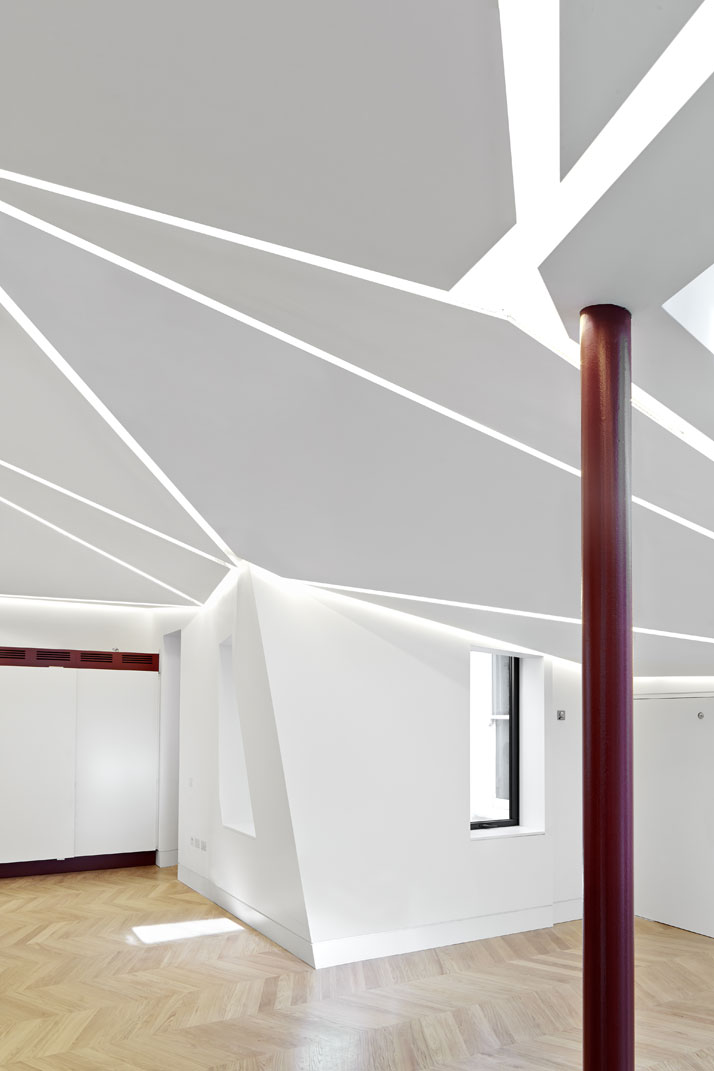Project Name
Great James StreetPosted in
Design, Interior DesignLocation
Architecture Practice
Emrys ArchitectsArea (sqm)
440sqm – 4,734sqftClient
GMS EstatesCompleted
March 2013| Detailed Information | |||||
|---|---|---|---|---|---|
| Project Name | Great James Street | Posted in | Design, Interior Design | Location |
United Kingdom
|
| Architecture Practice | Emrys Architects | Area (sqm) | 440sqm – 4,734sqft | Client | GMS Estates |
| Completed | March 2013 | ||||
With no physical divisions between each space, the offices on the lower floors have been positioned accordingly so that they are awash with natural light and have access to the external courtyards. The newly added asymmetric lofted ceiling sits under a copper-alloy roof with recessed lighting accentuating the geometric planes; whereby the linear light slivers provide for a dynamic design and eye-catching ceiling plan. So as to connect the floors, a cantilevered timber staircase rises through a double height void. Chevron oak parquet floors and timber beams, which have been left exposed and have been lime washed, are an interesting contrast to the stark white walls and white office furniture.
Undoubtedly, the unusual triangulated roof’s form is the element that draws the most attention; to maximize on the potential of space and sense of drama, the architects played with the roof shape which has been tweaked upwards increasing the internal floor-to-ceiling heights. Eye-catching and contemporary in shape, the folded roof is complemented by the use of a copper bronze alloy in a flush rain screen arrangement. Although the Georgian building’ exposed brickwork has been maintained, white paint coats the bricks half-way up thus providing an eclectic contemporary design.
As is the case in the U.K., any work involving reconstructing and extending listed buildings is strictly overseen by the local authorities. The first thing that Emrys Architects had to do therefore was look at the space planning, working around the features which the local authority imposed the retention of. One such feature was also one of the building’s most notable, the existing silver vault, a brick barrel-arched structure that included a heavy steel door. Whilst this was not ideally located, it was used as the starting point for the lower floors’ space plan and became an unconventional meeting room.
All in all, Emrys Architects have succeeded in transformed the existing structures of these two adjoining Georgian terraced town houses by providing for a modern design while taking advantage of the unusable areas to create stunning new offices where employees can now communicate and work in an enhanced working environment.
"Emrys Architects have taken unusable areas and created stunning new offices that have transformed our working day."
Tom Gibbon, Managing Director, GMS Estates
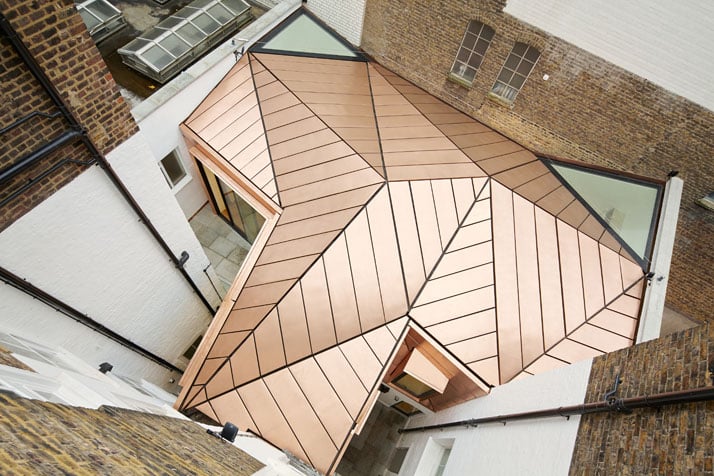
photo © Alan Williams.
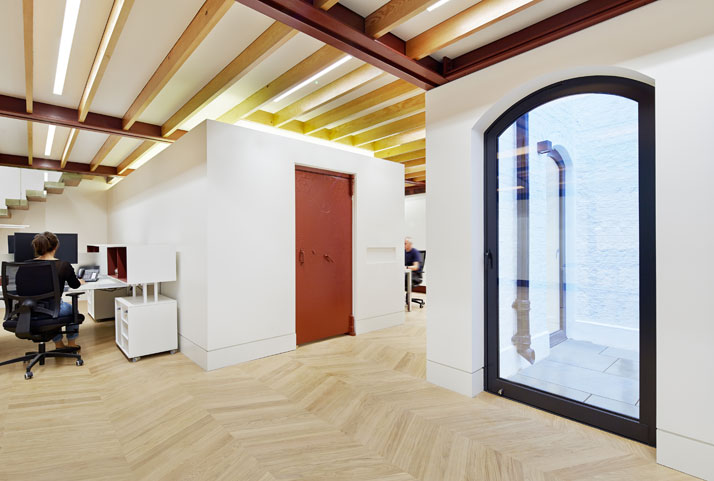
photo © Alan Williams.
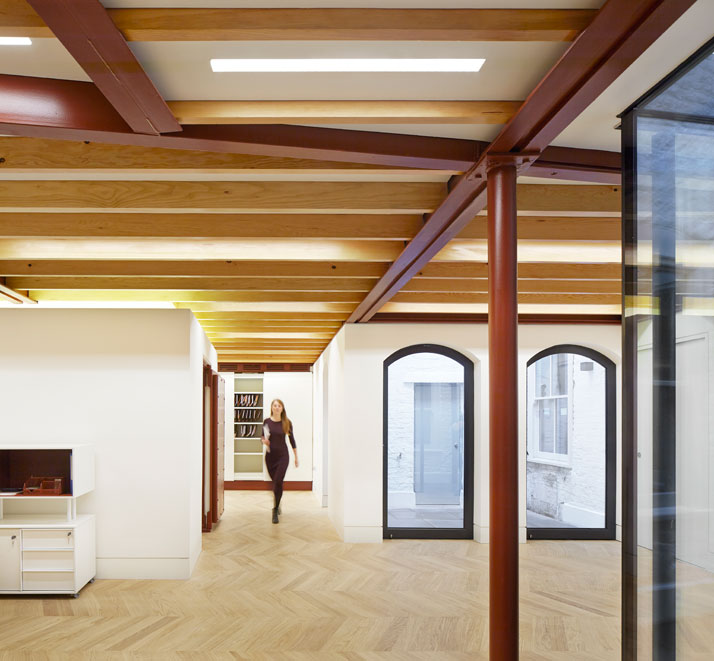
photo © Alan Williams.
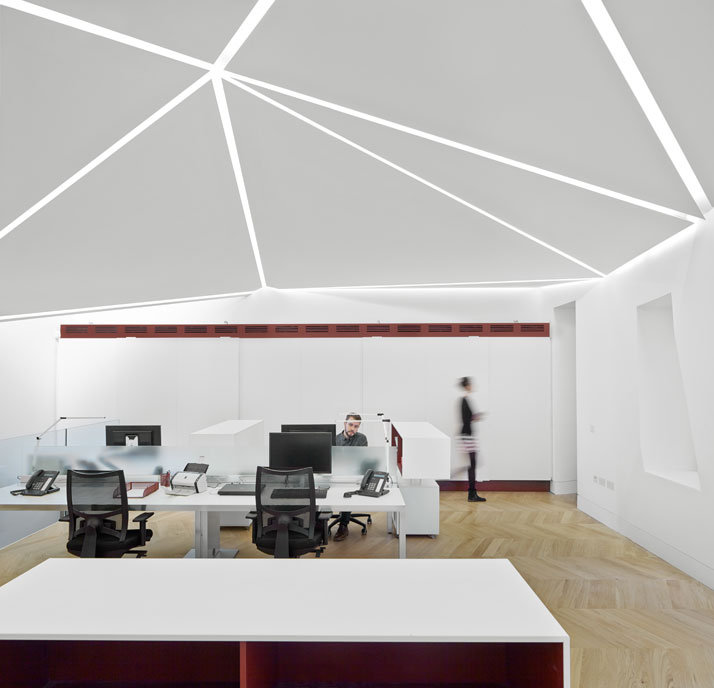
photo © Alan Williams.
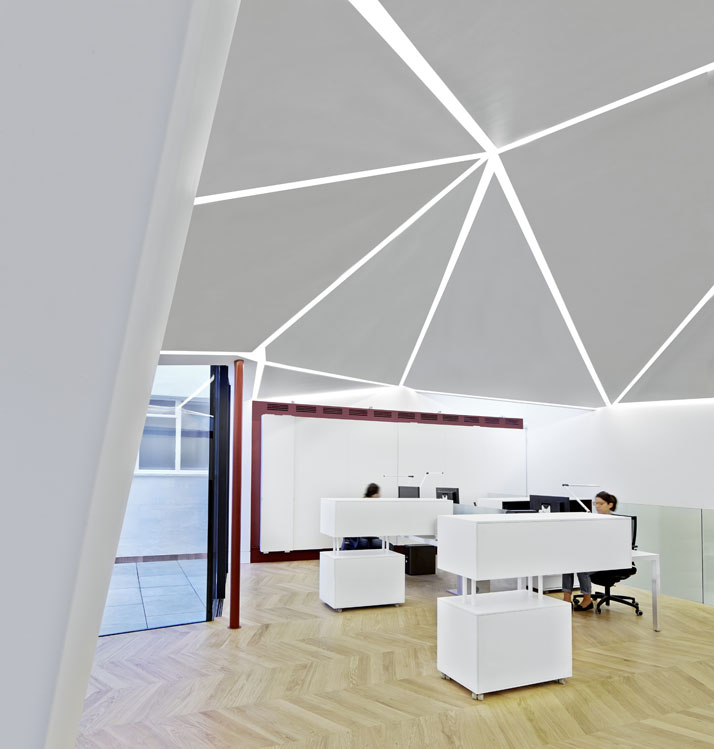
photo © Alan Williams.
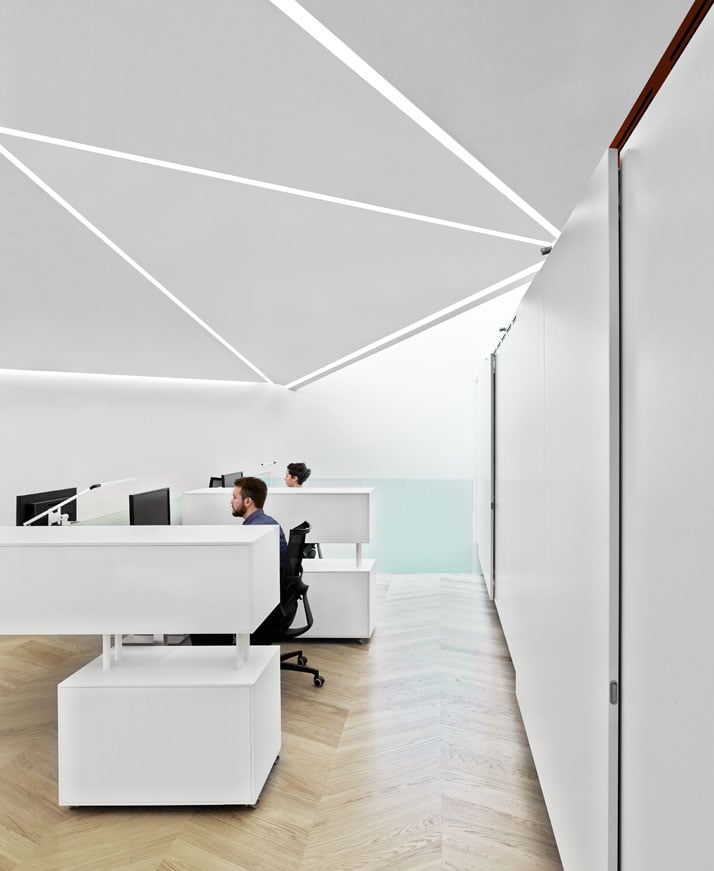
photo © Alan Williams.








