Project Name
First LandingsPosted in
Design, Interior DesignLocation
Interior Designer
Kingston Lafferty DesignArea (sqm)
2800Client
SONICA| Detailed Information | |||||
|---|---|---|---|---|---|
| Project Name | First Landings | Posted in | Design, Interior Design | Location |
Dublin |
| Interior Designer | Kingston Lafferty Design | Area (sqm) | 2800 | Client | SONICA |
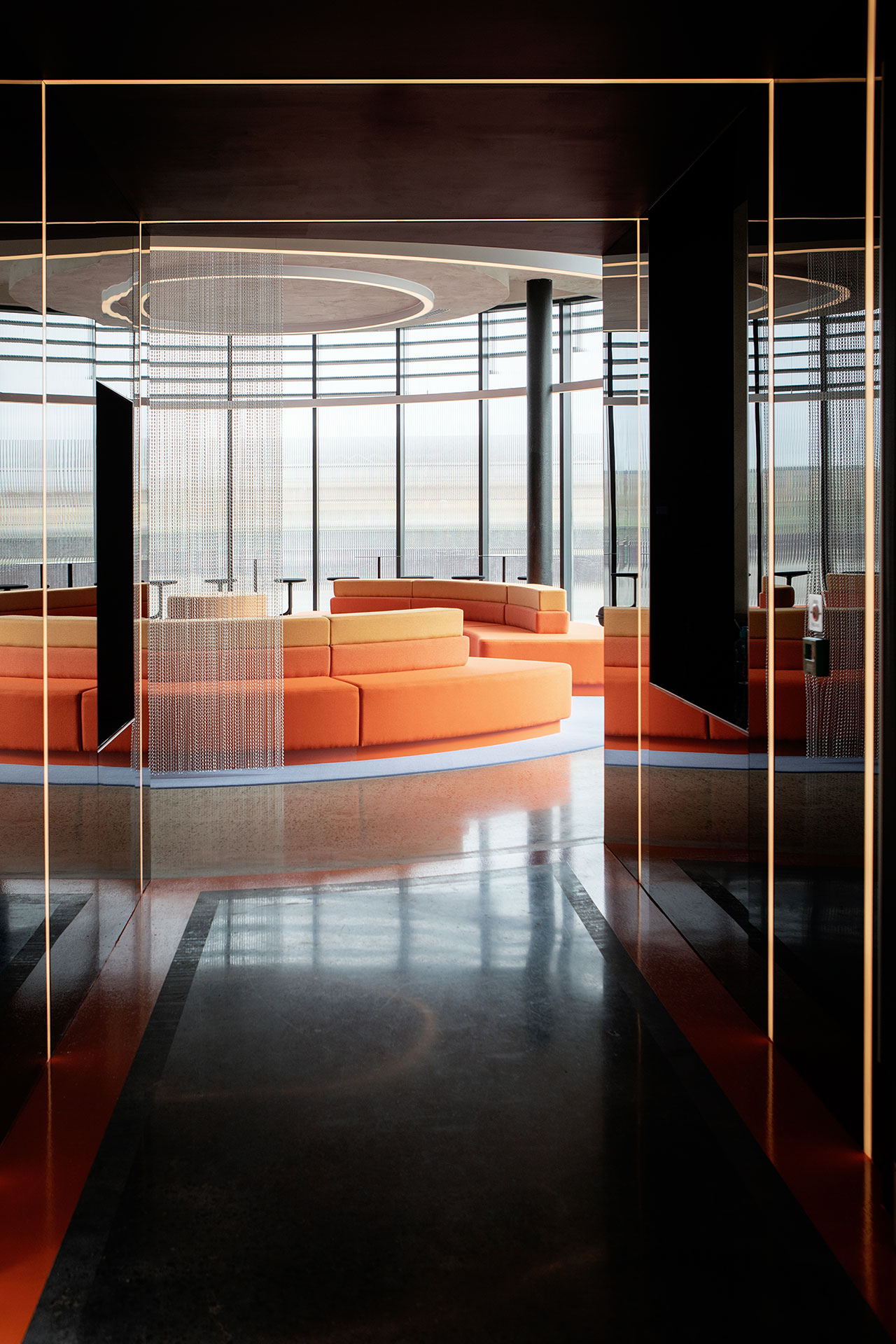
Photography by Ruth Maria Murphy.
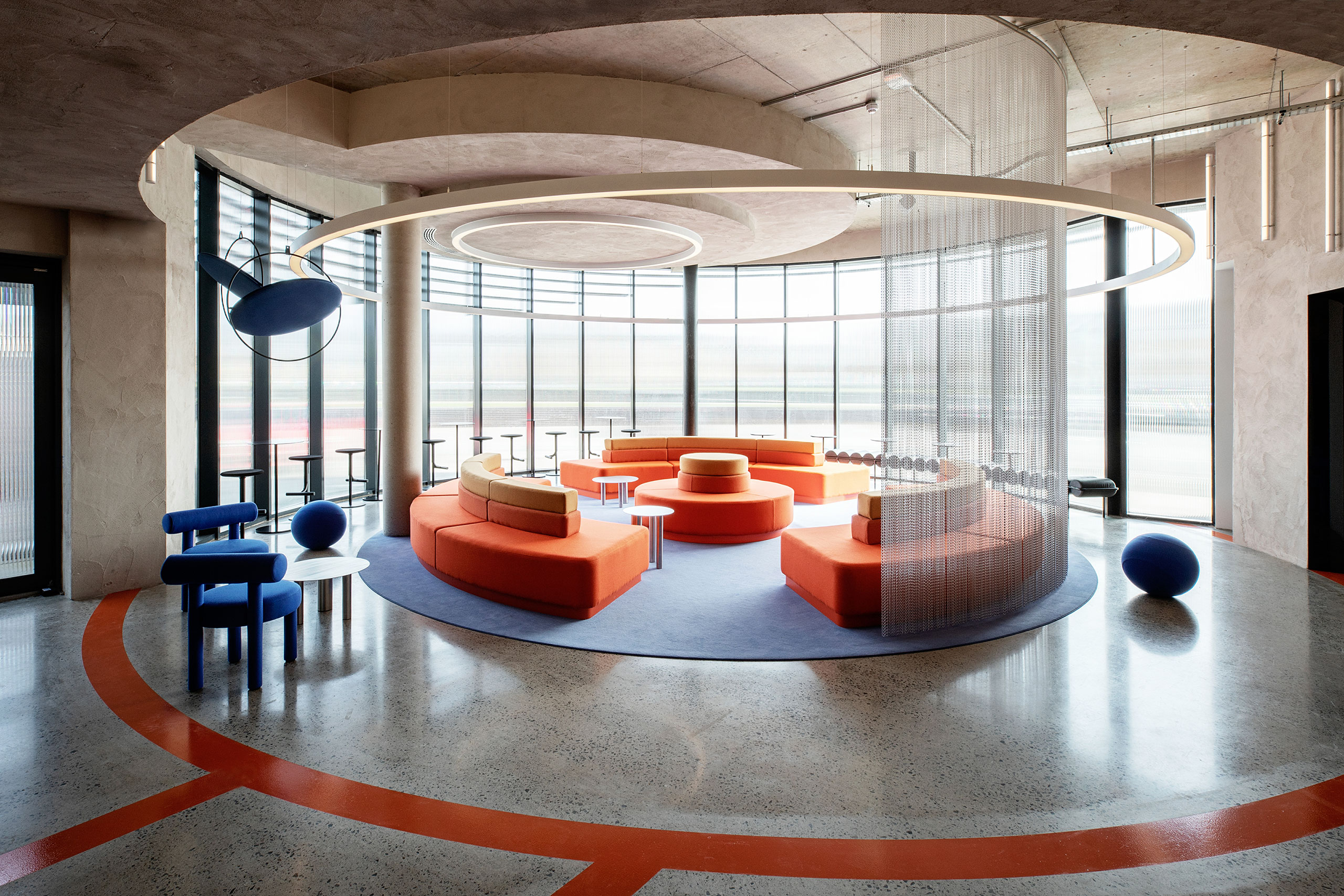
Photography by Ruth Maria Murphy.
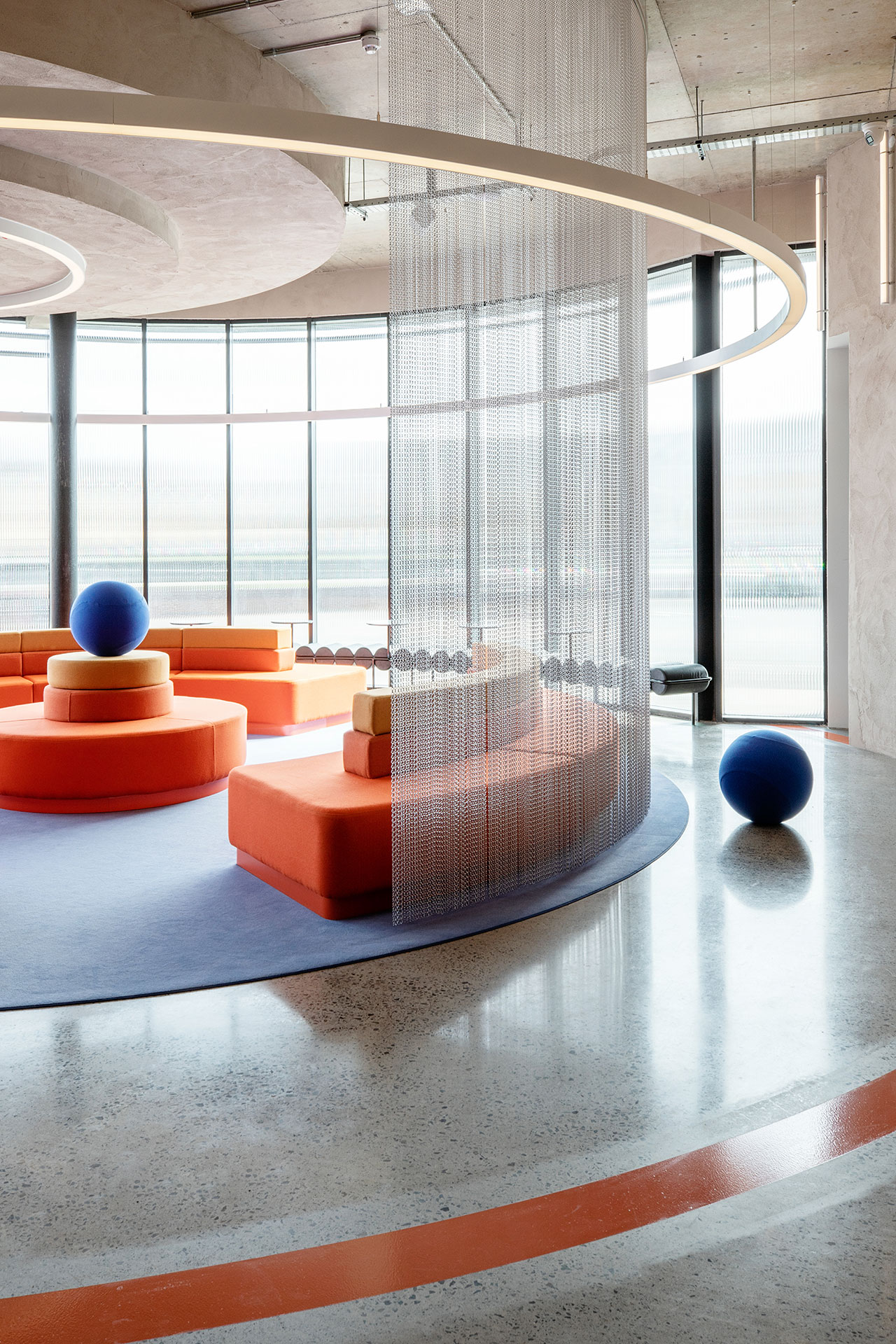
Photography by Ruth Maria Murphy.
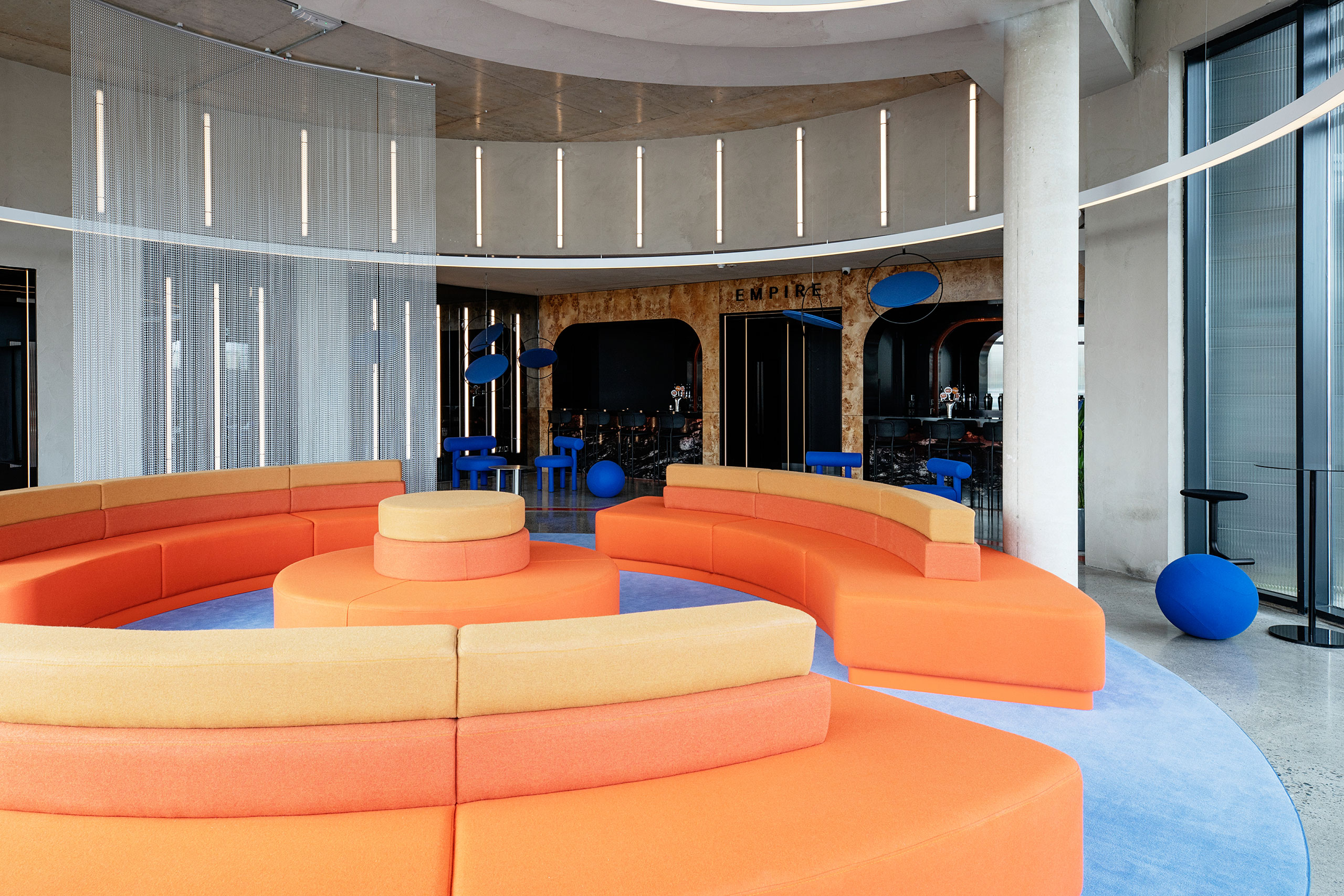
Photography by Ruth Maria Murphy.
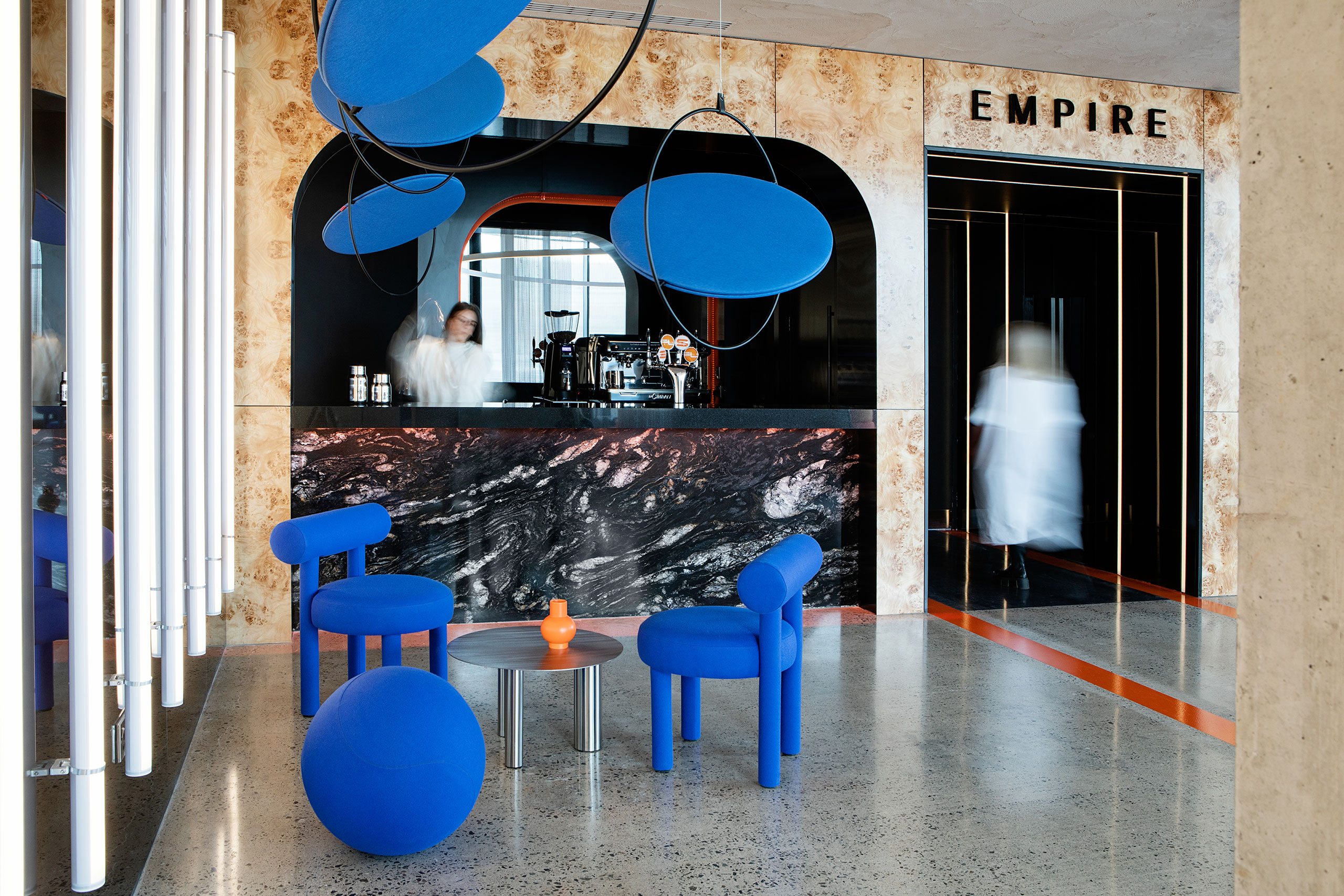
Photography by Ruth Maria Murphy.
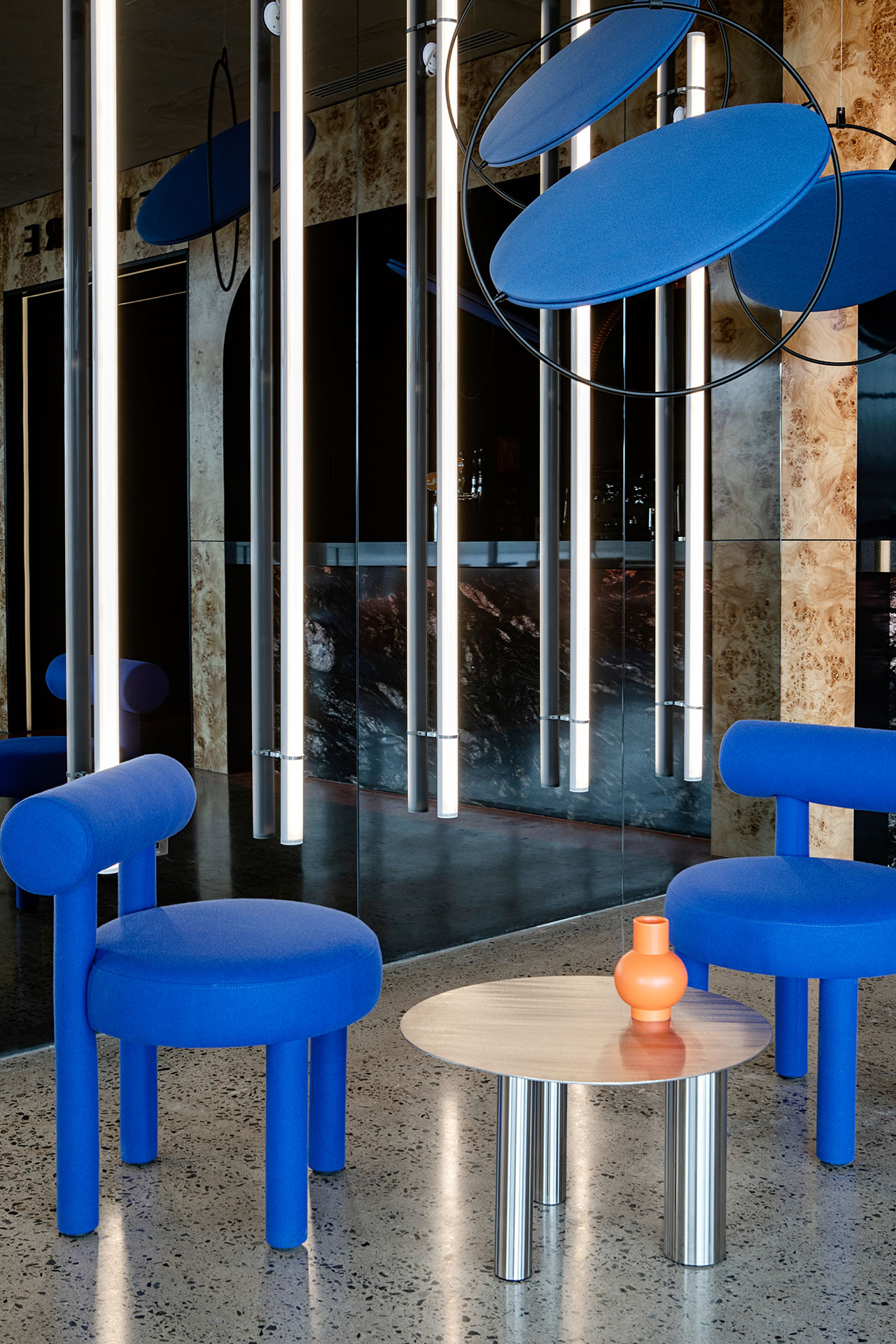
Photography by Ruth Maria Murphy.
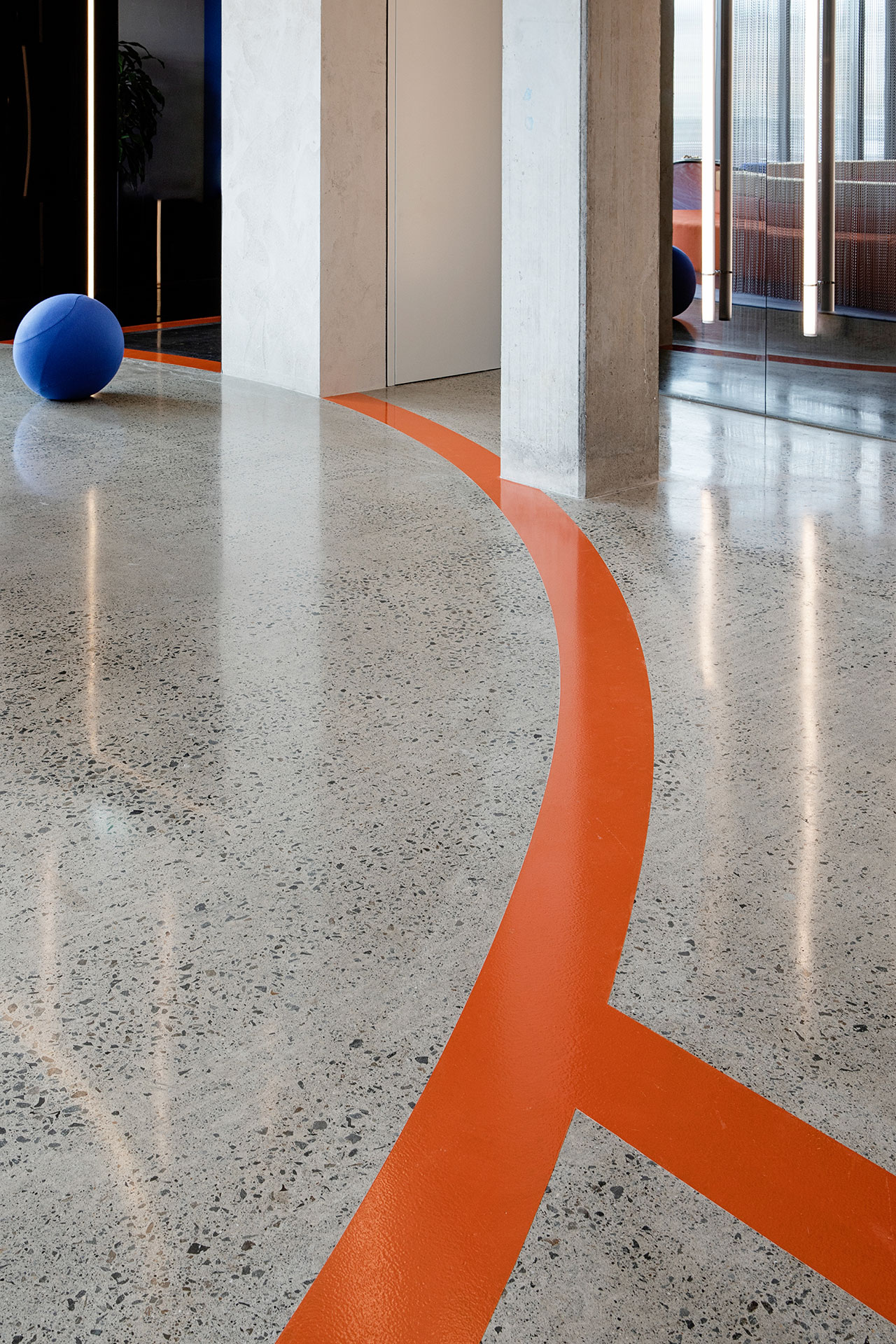
Photography by Ruth Maria Murphy.
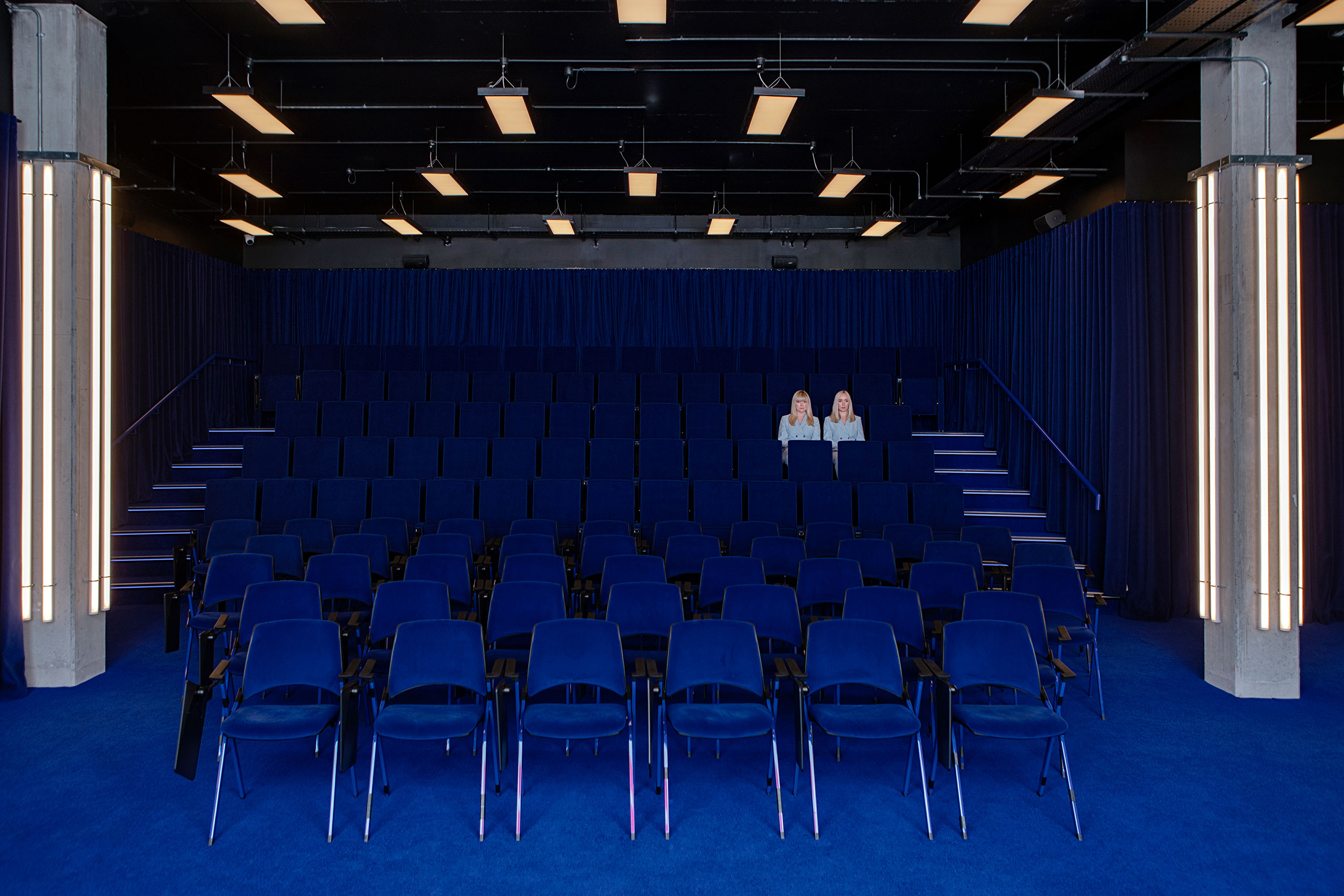
Photography by Ruth Maria Murphy.
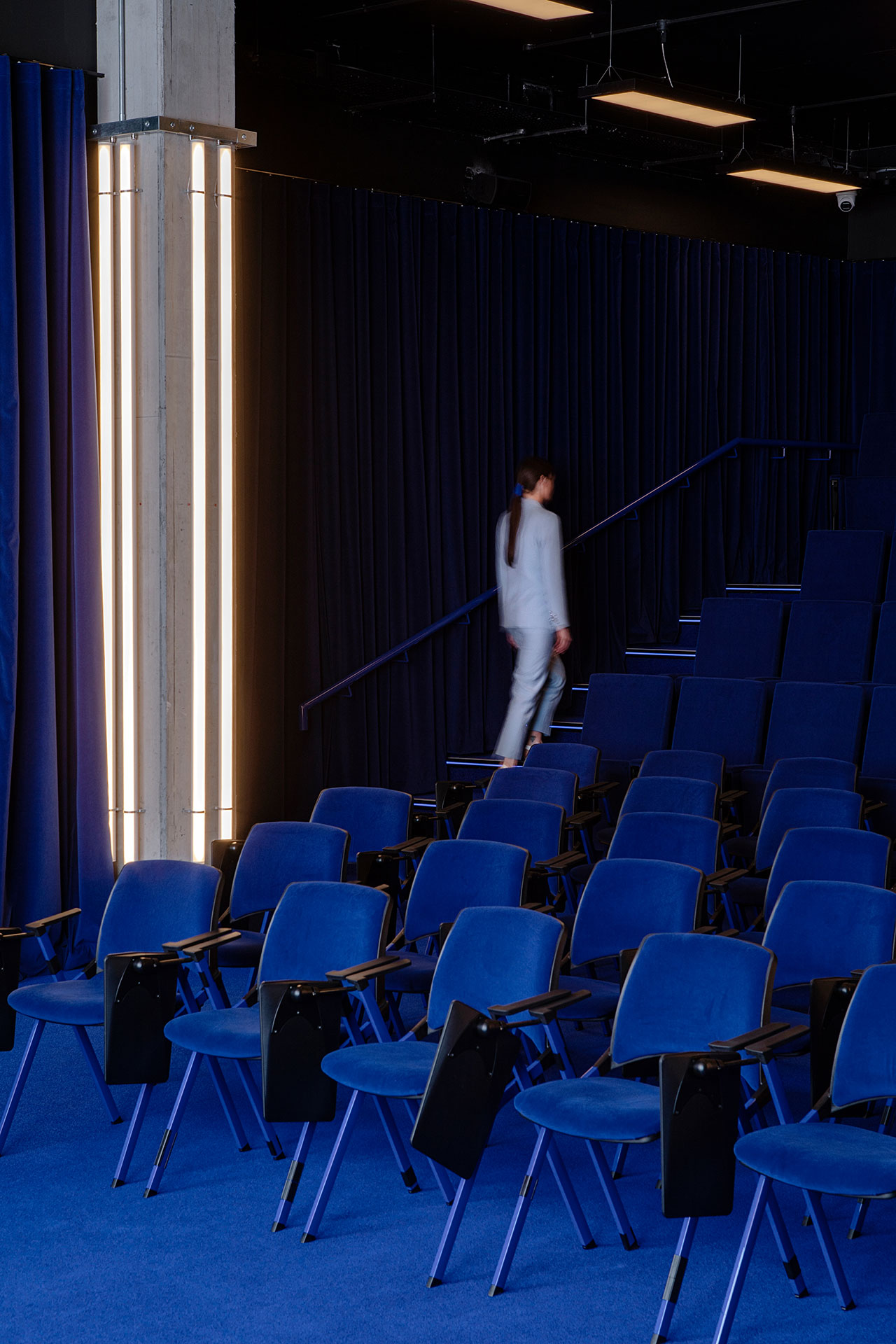
Photography by Ruth Maria Murphy.
The project’s visionary sensibility is encapsulated in founder and managing director Donnacha Nearys’ à propos aphorism, “if it looks like an office, it’s a fail”. Entering through a clinically-sparse staircase lobby swathed in orange-hued square tiles and peppered with slender cylindrical floor lamps, the space feels like anything but an office, a sensation that lingers throughout the company’s two-storey, 2,800-square-metre premises – from the ground floor, where a gleaming black corridor leads to a bright circular lounge, adjoining café, and plush, blue velvet-swathed auditorium, to the first floor, where a wide corridor hemming in a series of translucent and mirror cubes guides you across a variety of breakout areas on the perimeter.
Drawing inspiration from the futuristic work of mid-century designers like Verner Panton and Eero Aarnio, and the sublime minimalism of artists James Tyrell and Donald Judd, SONICA’s premises are designed with both precision and fluidity in mind, astutely showcasing what the future workplace will look like by updating earlier visions of the future.
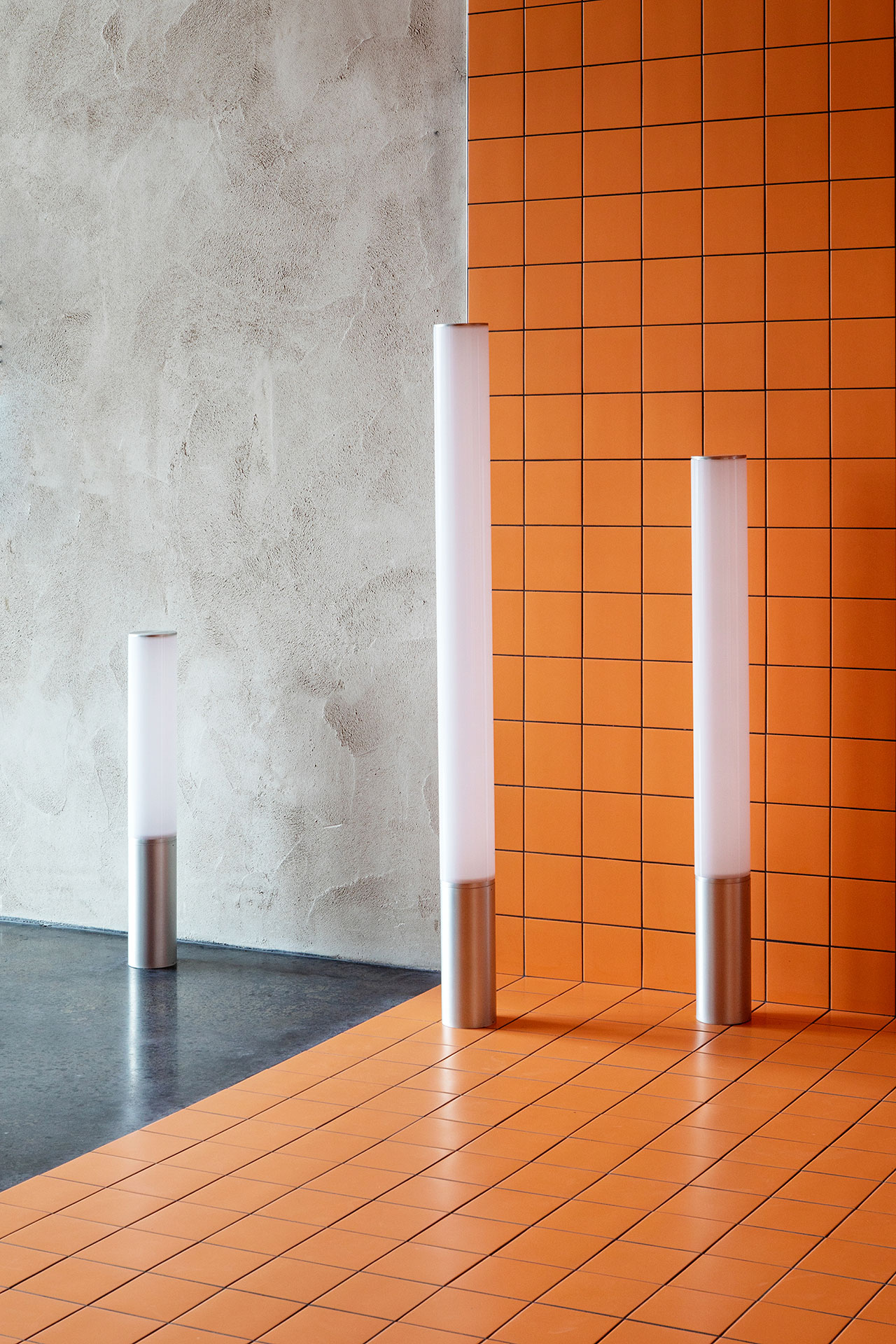
Photography by Ruth Maria Murphy.
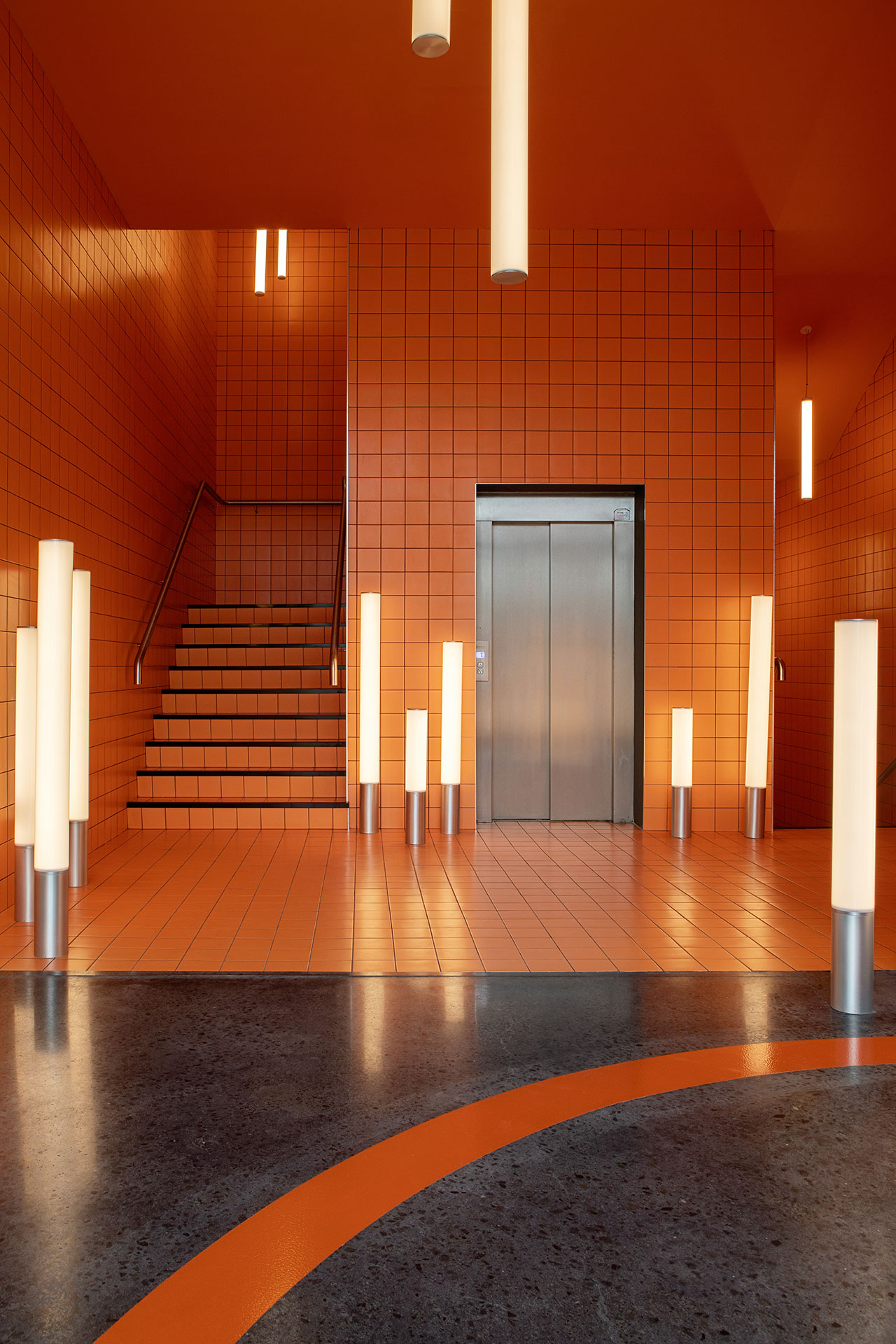
Photography by Ruth Maria Murphy.
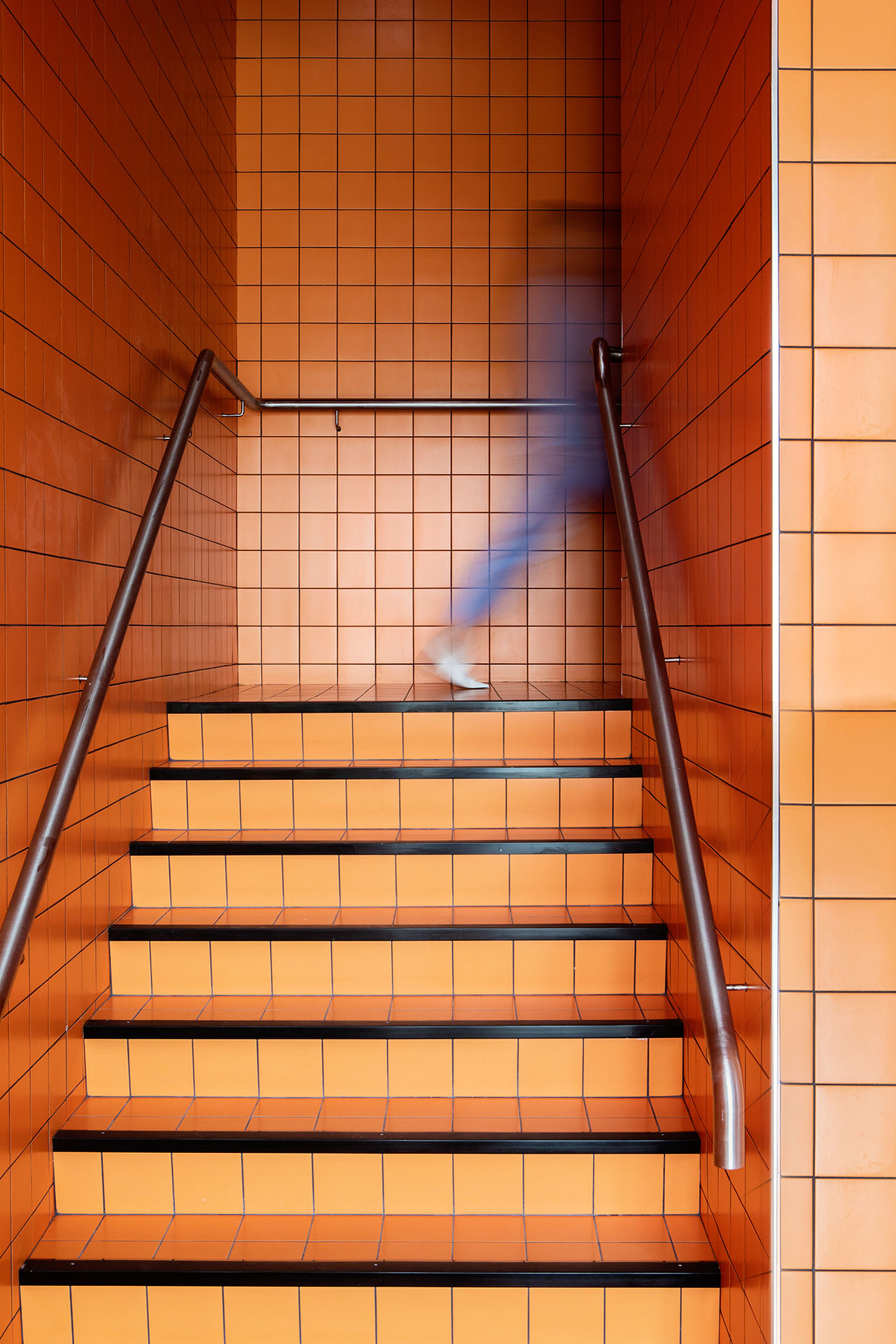
Photography by Ruth Maria Murphy.
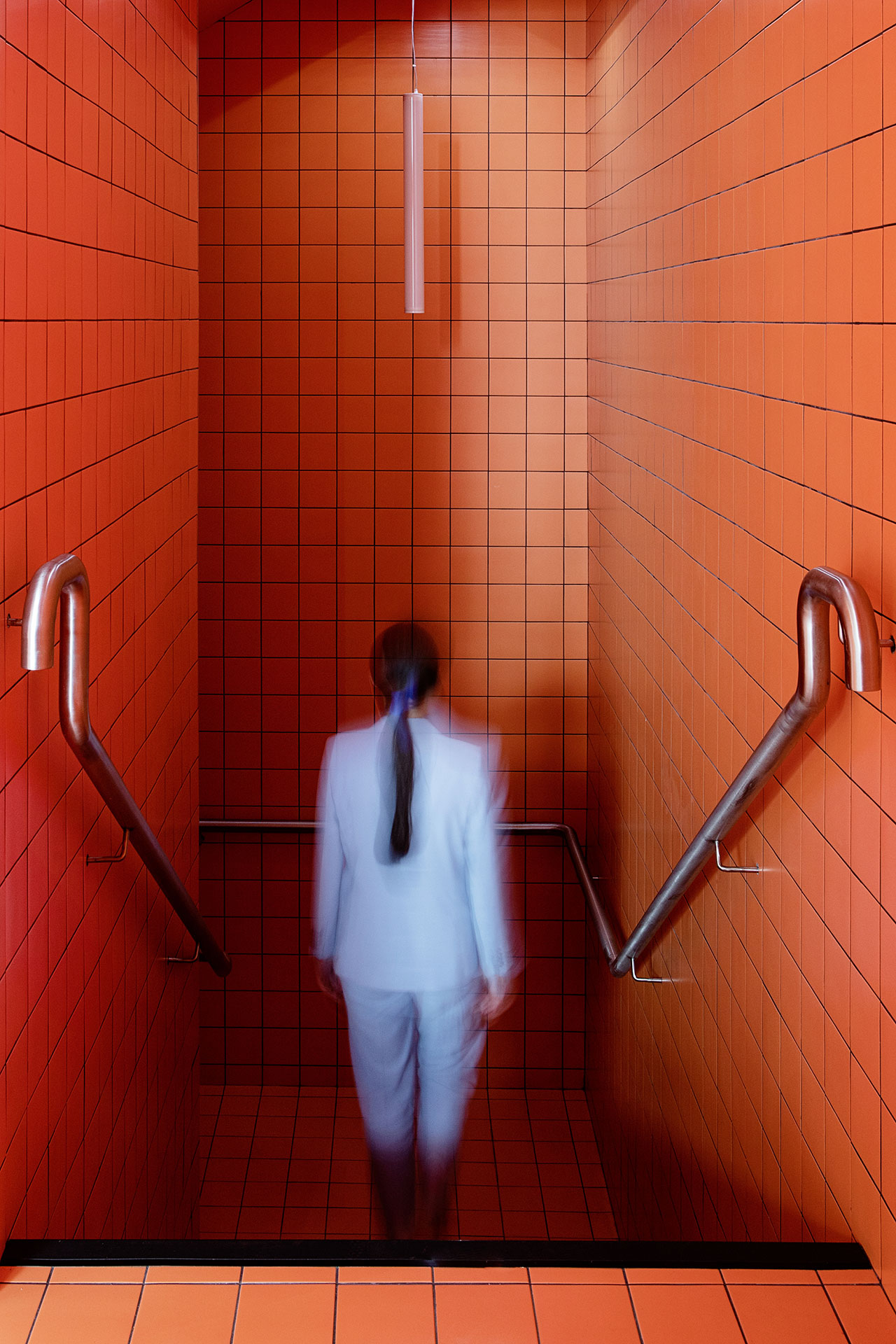
Photography by Ruth Maria Murphy.
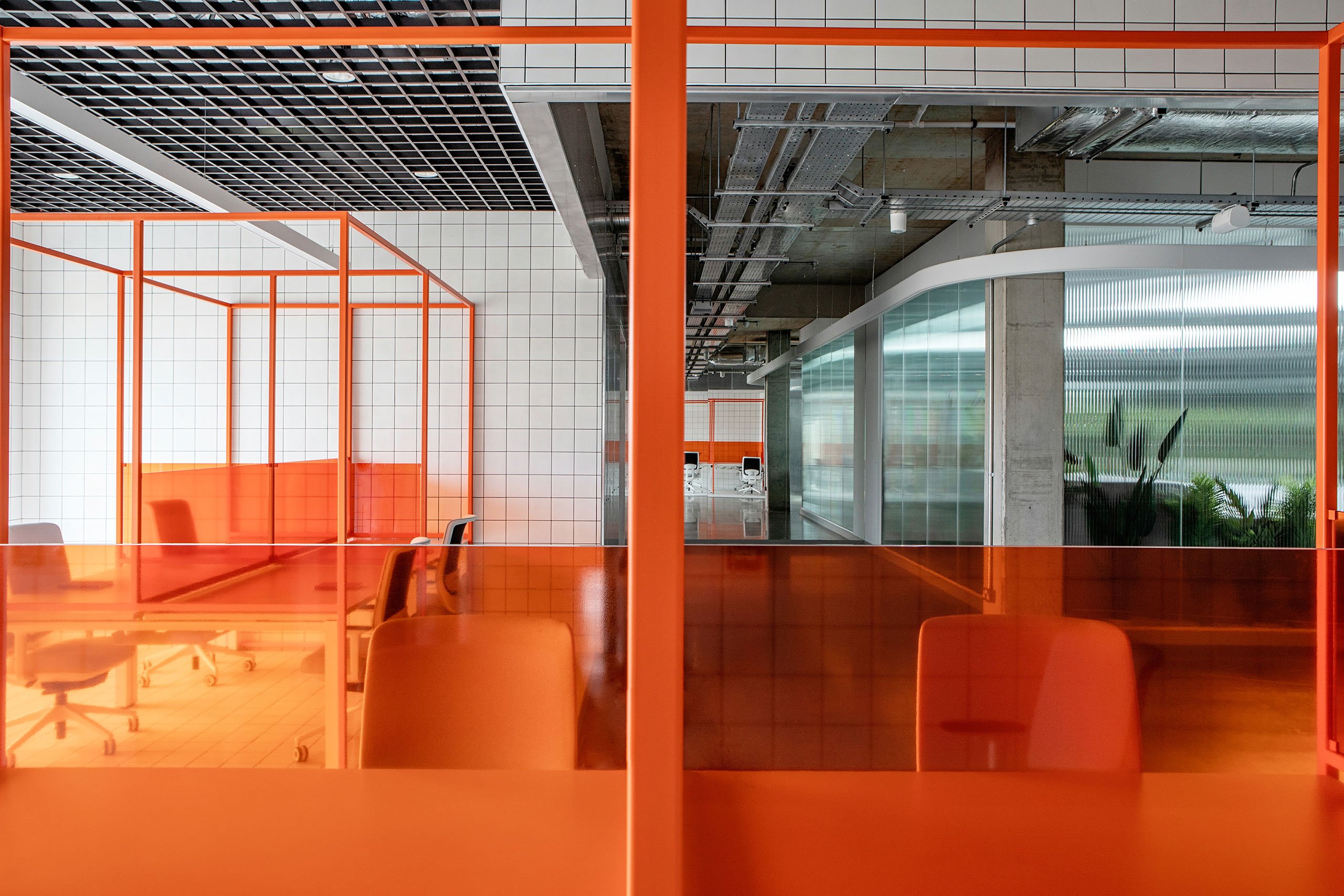
Photography by Ruth Maria Murphy.
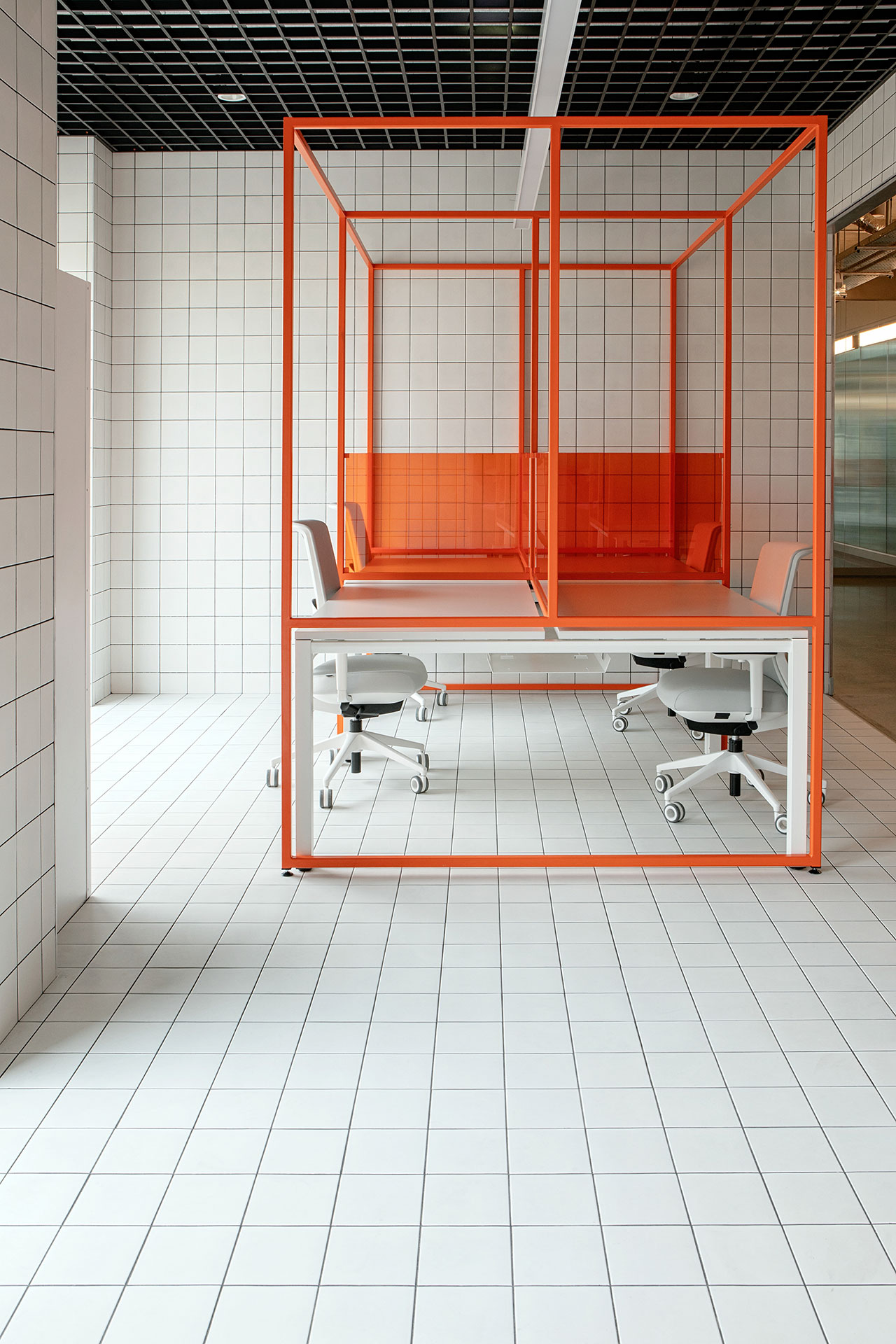
Photography by Ruth Maria Murphy.

Photography by Ruth Maria Murphy.
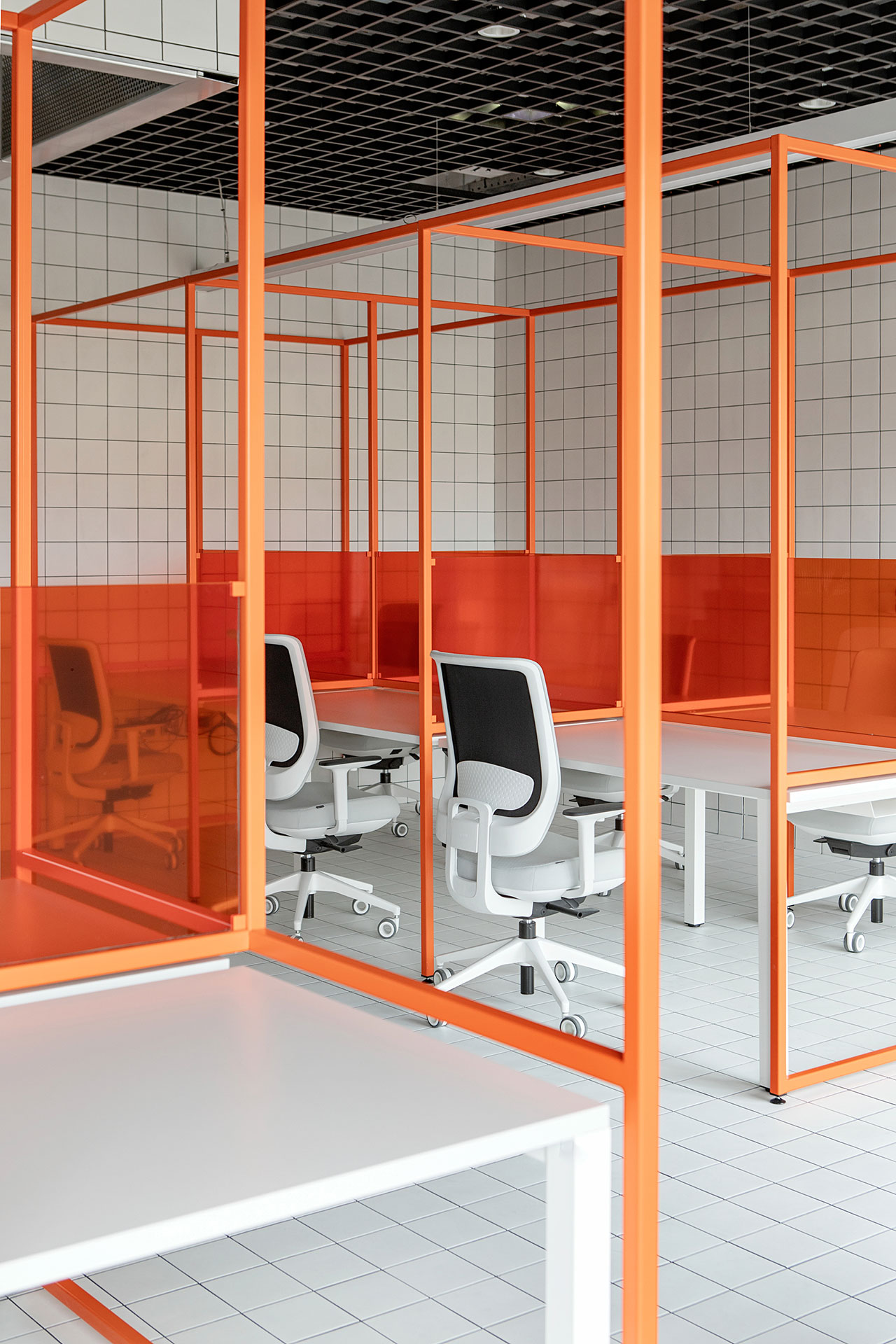
Photography by Ruth Maria Murphy.
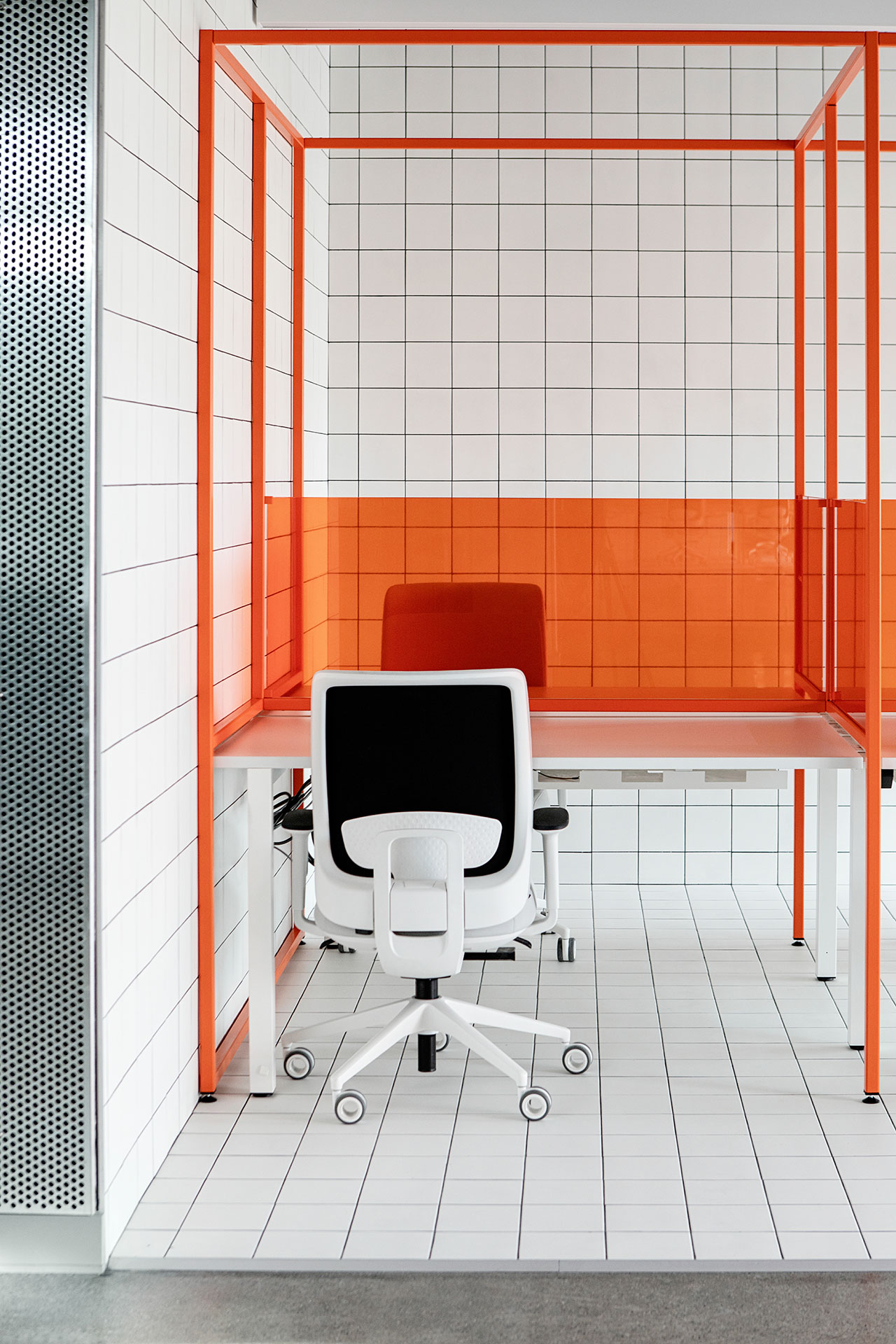
Photography by Ruth Maria Murphy.
Per KLD’s design practice, the interiors are characterised by playfully composed geometric shapes and patterns, and vibrant accents of colours – in this case tangerine orange (the company’s brand colour), cobalt blue and gleaming, white which pop out against concrete and metallic surfaces.
Taking advantage of the building’s rounded corner, both levels are anchored by glass-wrapped circular lounges that function as vibrant social areas. On the ground floor, blocky felt-upholstered modular sofas in darker and lighter orange hues atop a light blue round carpet stand out amid a pared-down backdrop of grey cement flooring and beige plastered walls and ceiling. Halo-like suspended light fittings, chainmail curtains and a bolster bench lining the curved facade further emphasize the space’s cylindrical volume, while Bauhaus-esque Gropius CS1 low chairs by Kateryna Sokolova for NOOM add splashes of cobalt blue. A similar setting unfolds on the upper floor lounge, with hanging bubble chairs designed by Eero Aarnio in the 1960s adding retro touches, and spherical ottomans upholstered in boucle fabric by Sokolova providing cobalt blue accents.
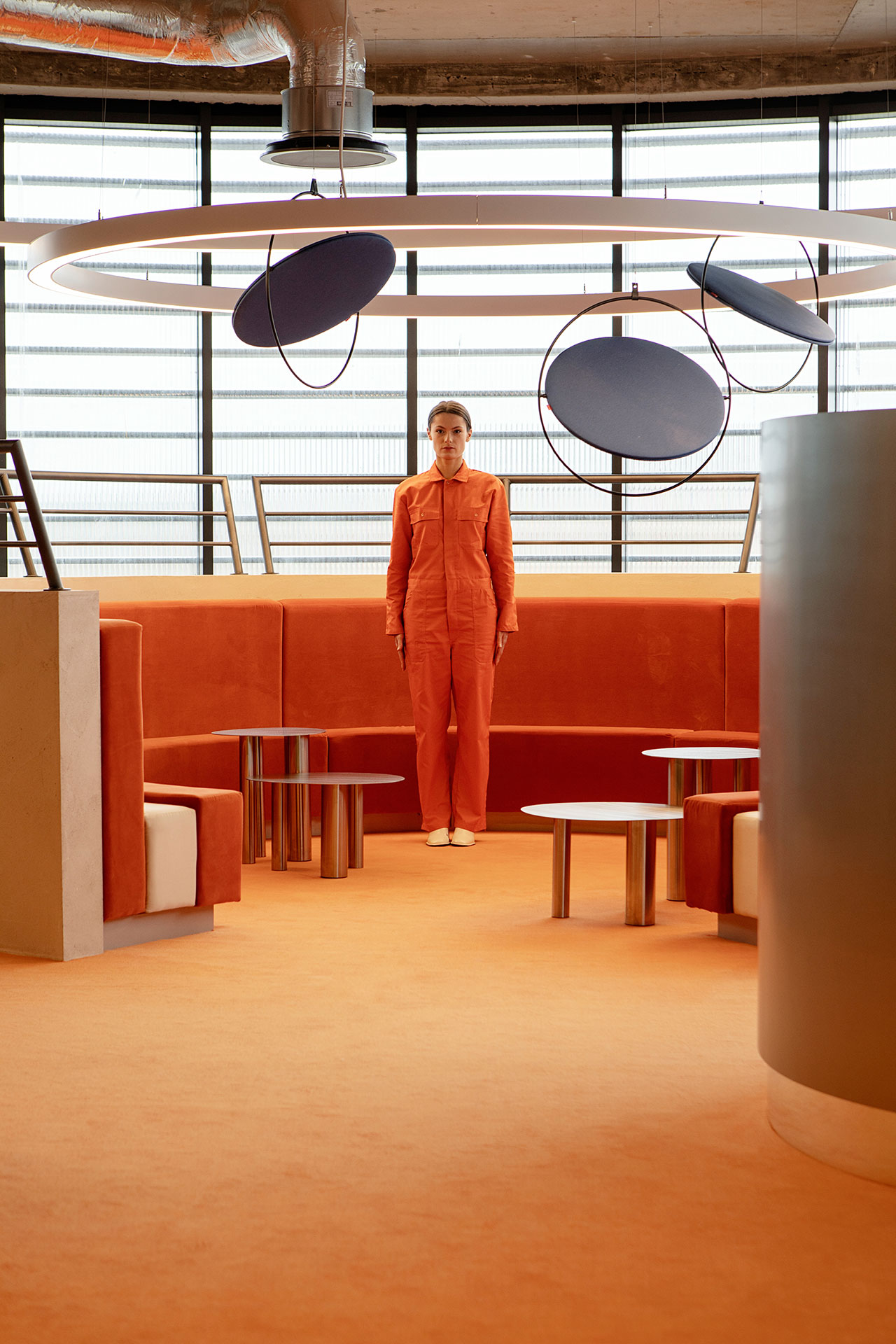
Photography by Ruth Maria Murphy.
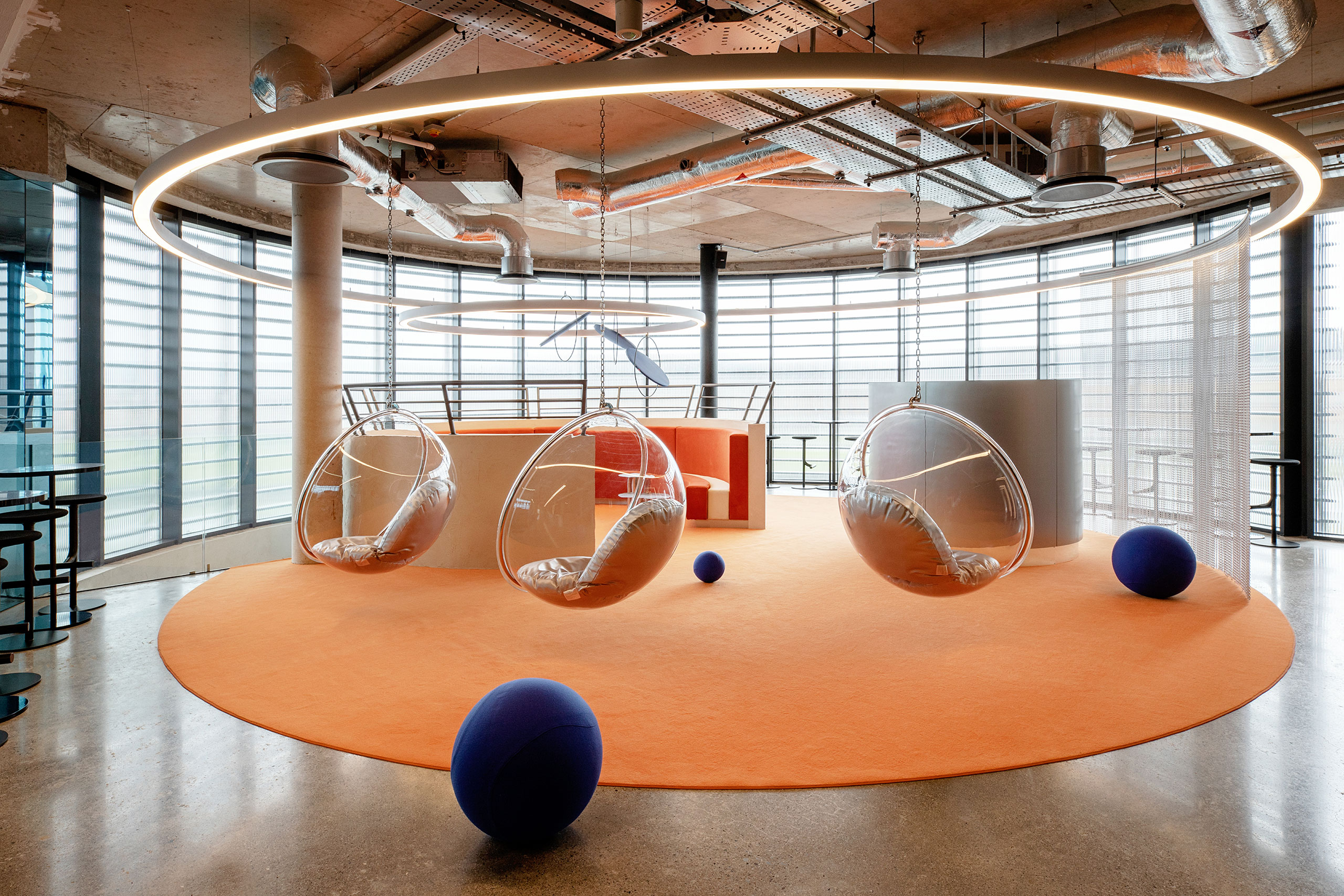
Photography by Ruth Maria Murphy.
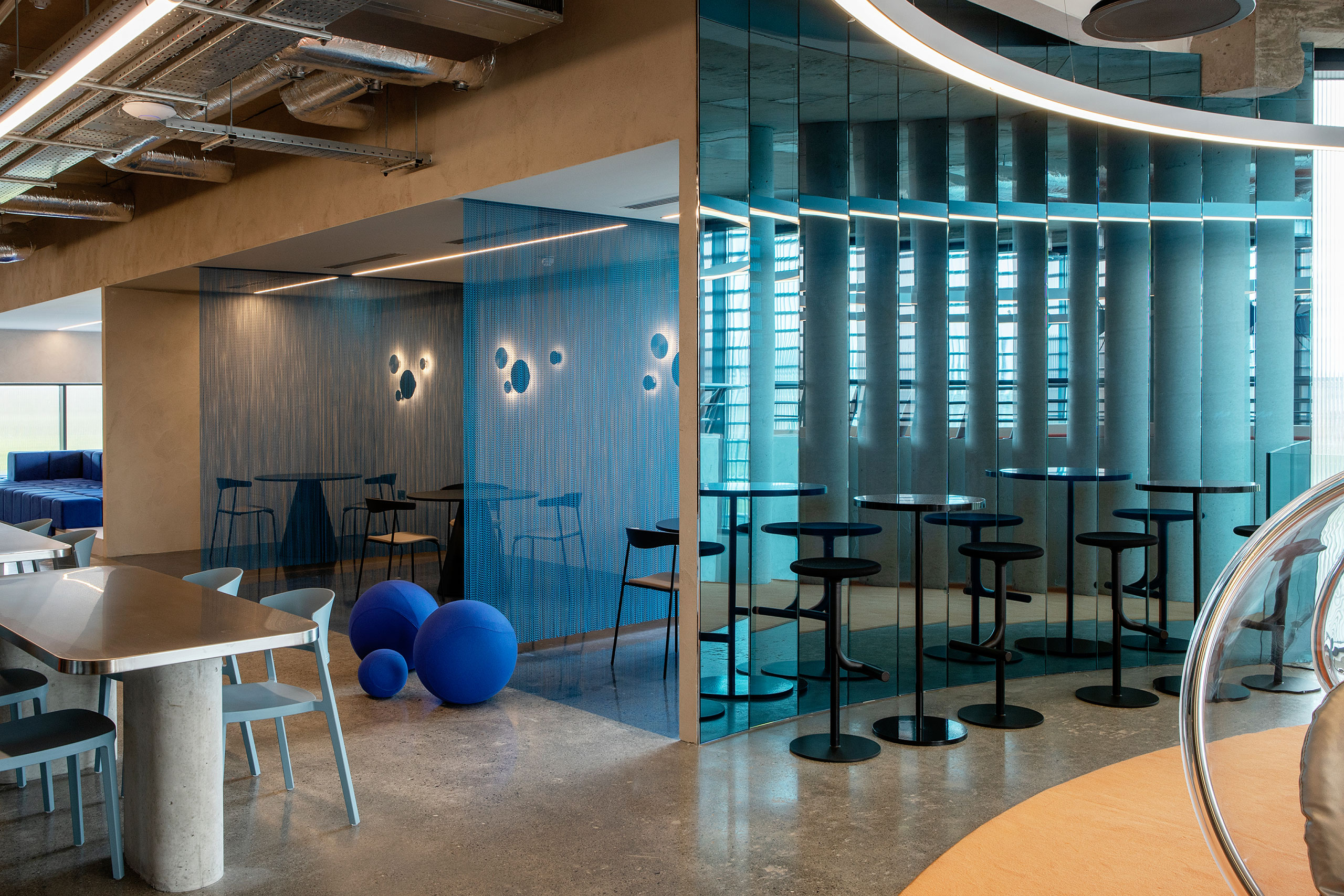
Photography by Ruth Maria Murphy.
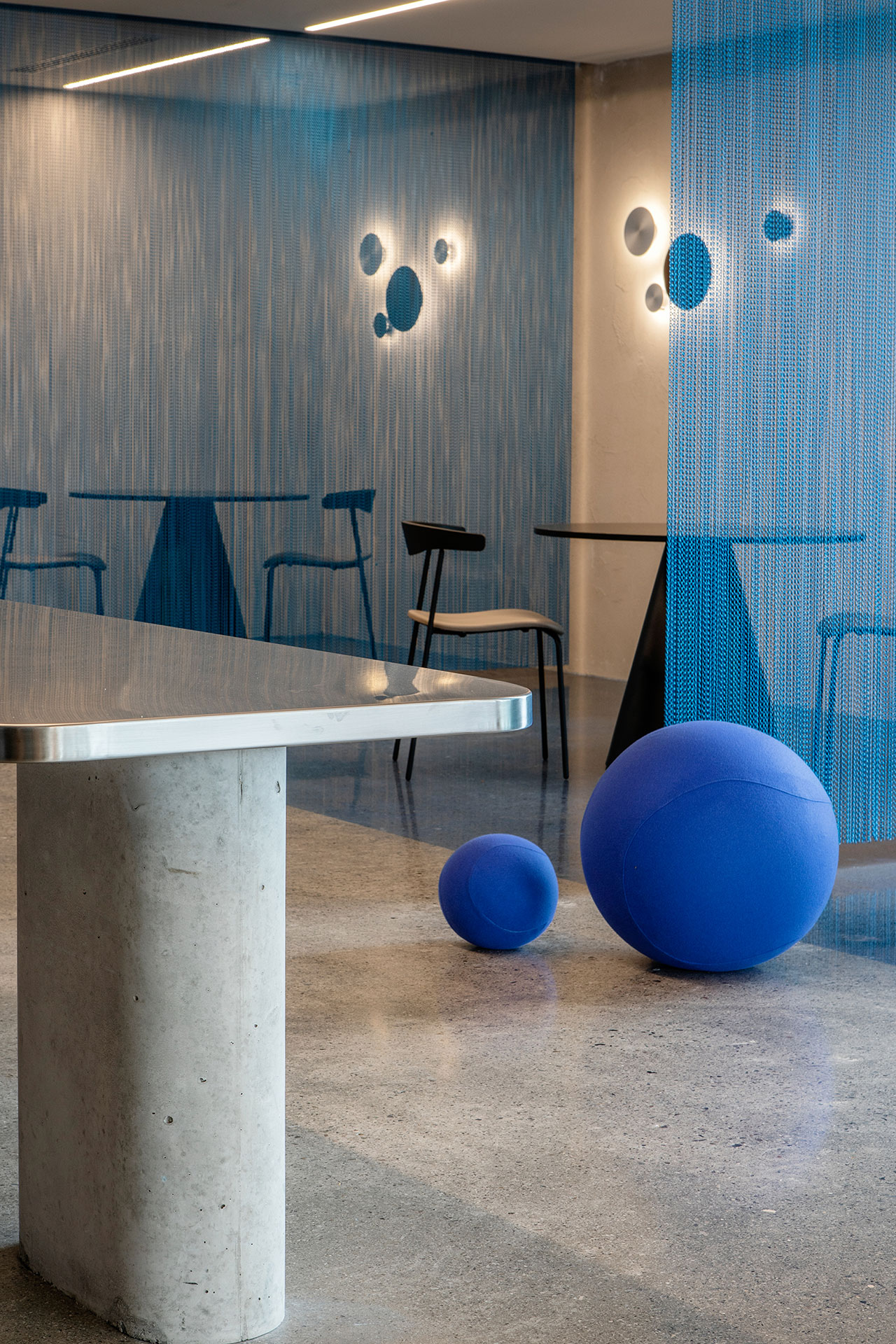
Photography by Ruth Maria Murphy.

Photography by Ruth Maria Murphy.
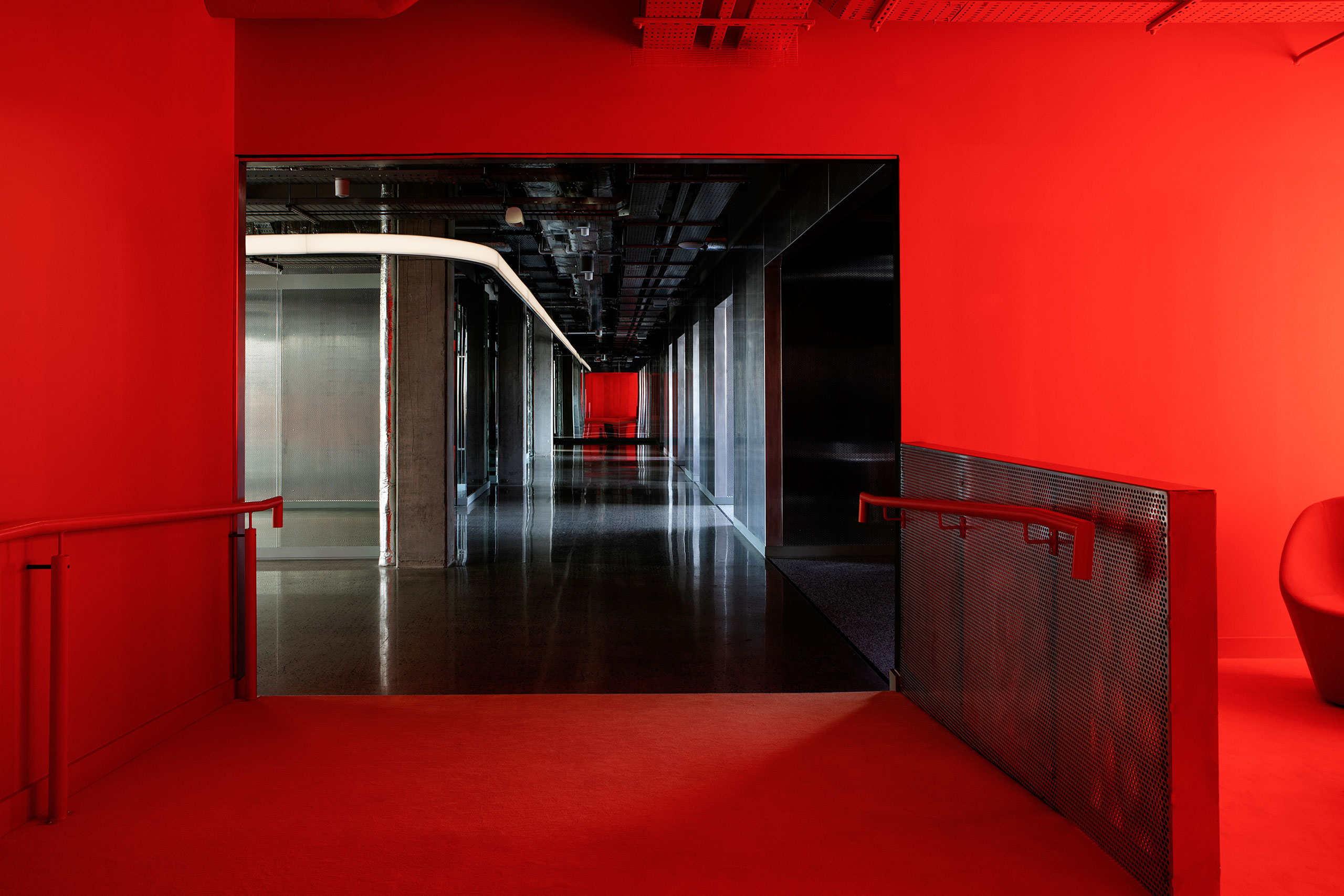
Photography by Ruth Maria Murphy.
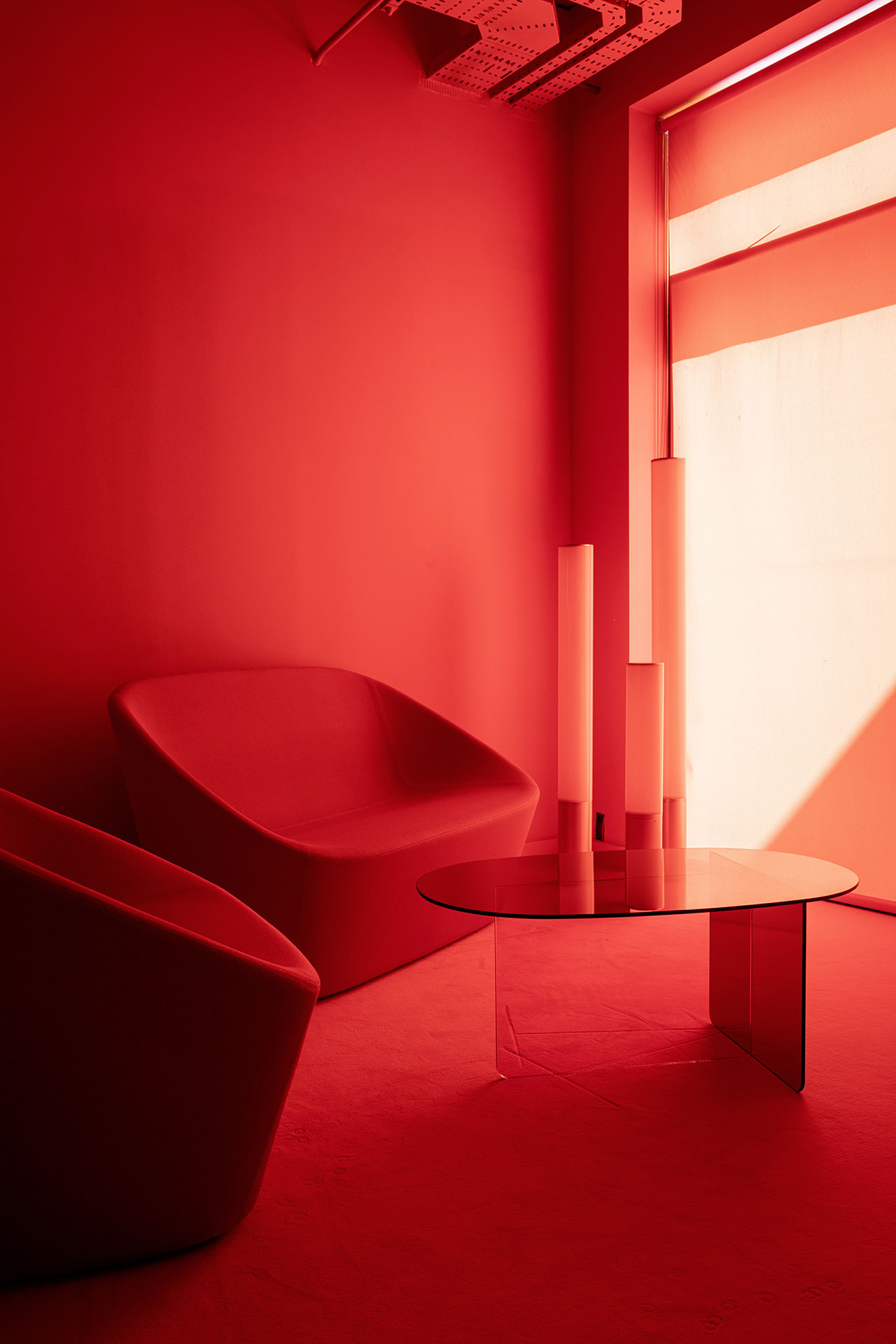
Photography by Ruth Maria Murphy.
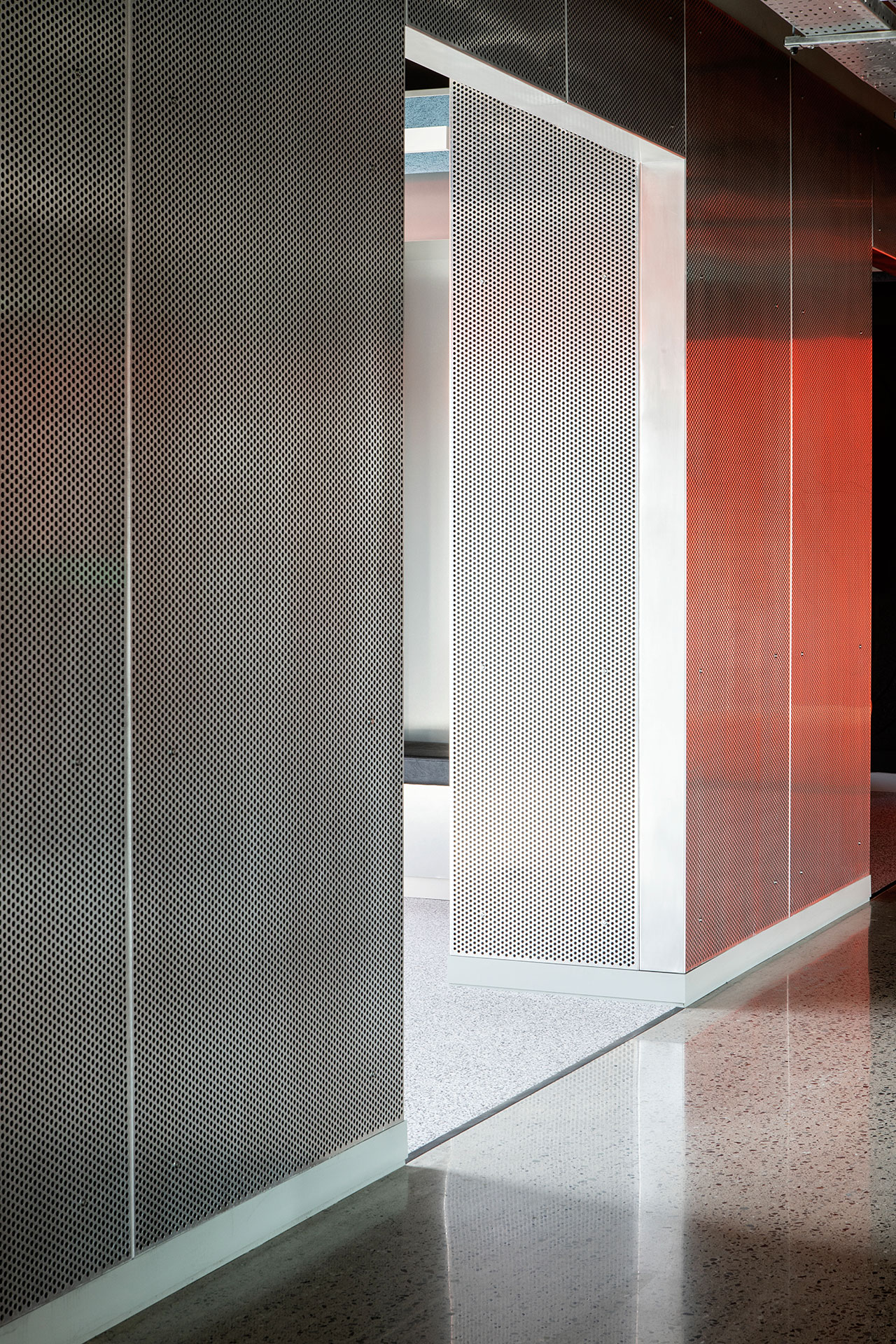
Photography by Ruth Maria Murphy.
The predominance of circular forms in the two lounges is playfully juxtaposed with the square shapes and cubic volumes that dominate the rest of the premises. Mirror-clad cubes at the centre of the first-floor house a boardroom and two meeting rooms, while an adjoining translucent cubic volume conceals a plant-filled Zen area. Perforated metal wall cladding, polished concrete floors, exposed concrete columns and visible mechanical services further enhance an underlying high-tech, industrial aesthetic, while terrazzo surfaces, orange plexiglass partitions, upholstered phone booths, red-coloured breakout rooms and playful seating nooks taunt the austere backdrop with theatrical flamboyance.
Teeming with such unexpected elements and playful flourishes, the premises were designed with community, collaboration, and flexibility in mind as much as functionality. In a post-pandemic world, the future of workspace is undoubtedly an open-ended question, and SONICA and KLD seem to be offering a very convincing answer.
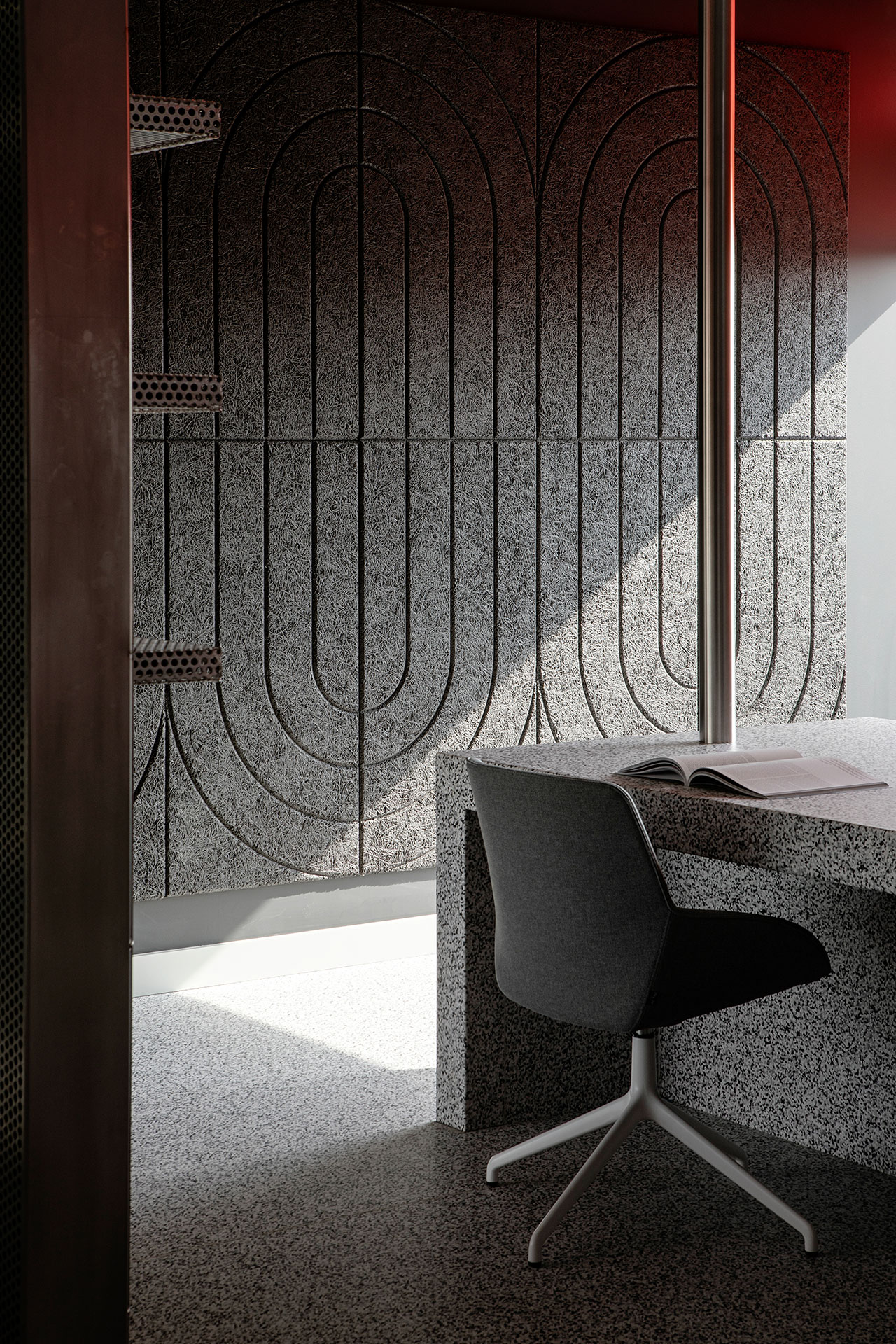
Photography by Ruth Maria Murphy.
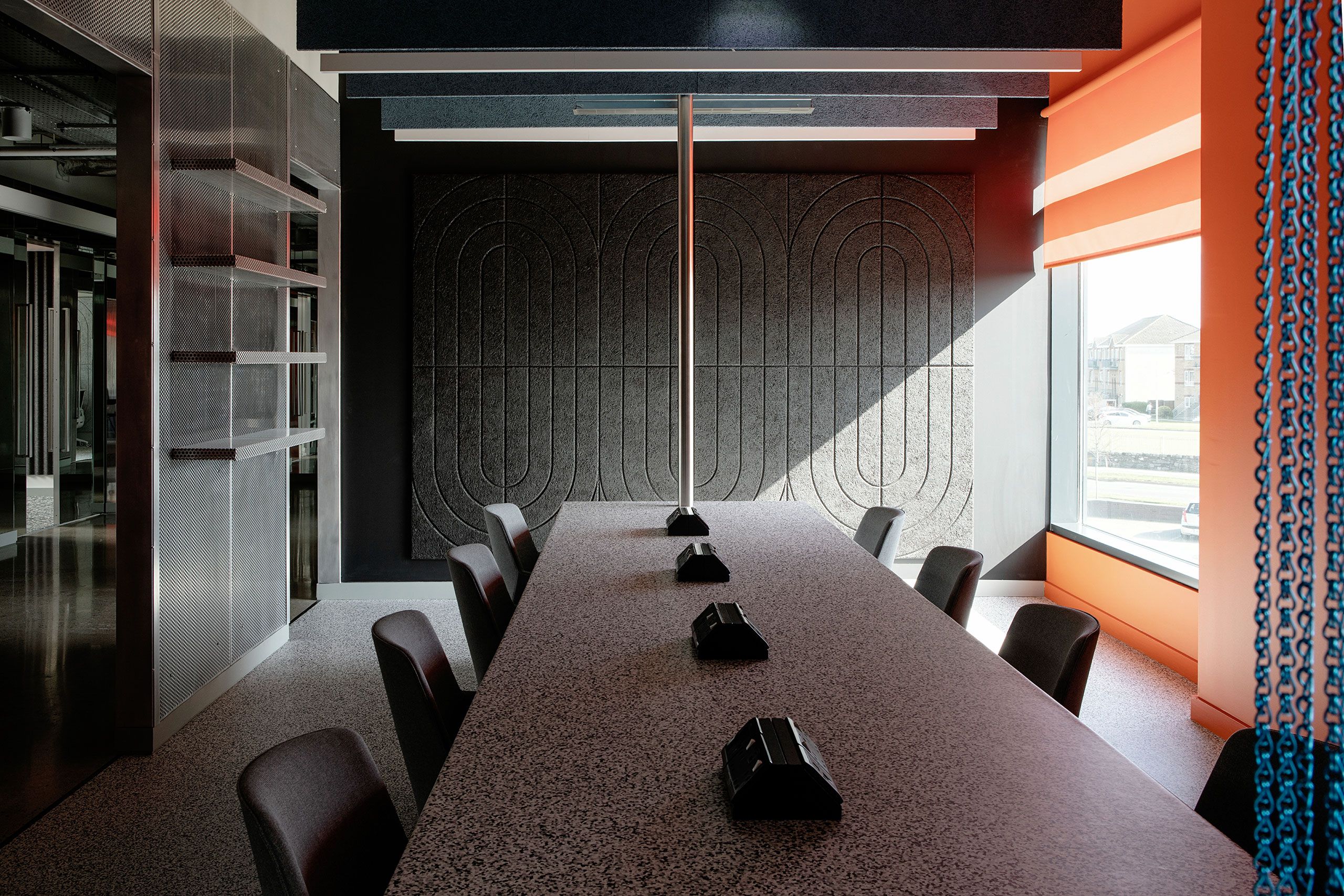
Photography by Ruth Maria Murphy.
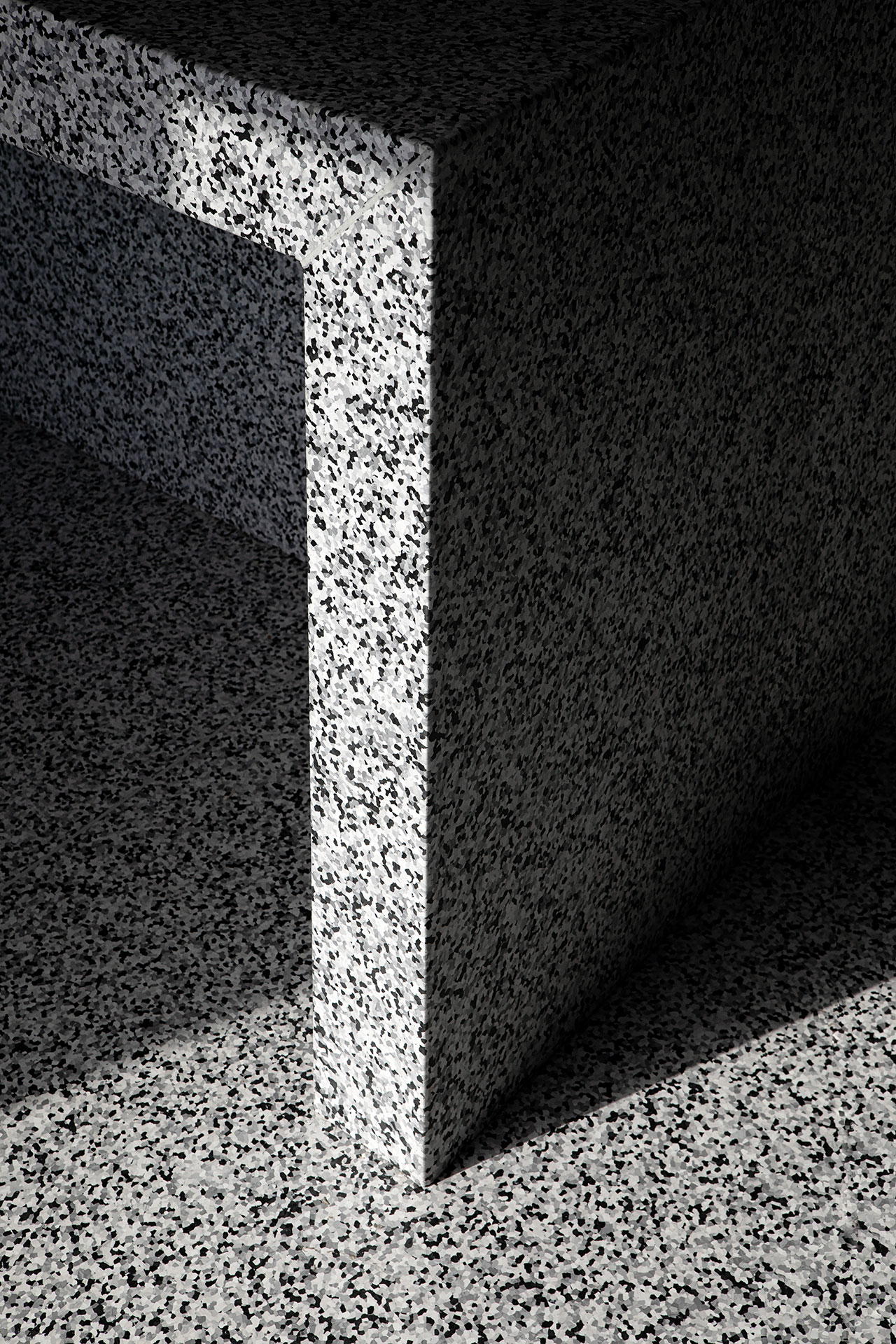
Photography by Ruth Maria Murphy.
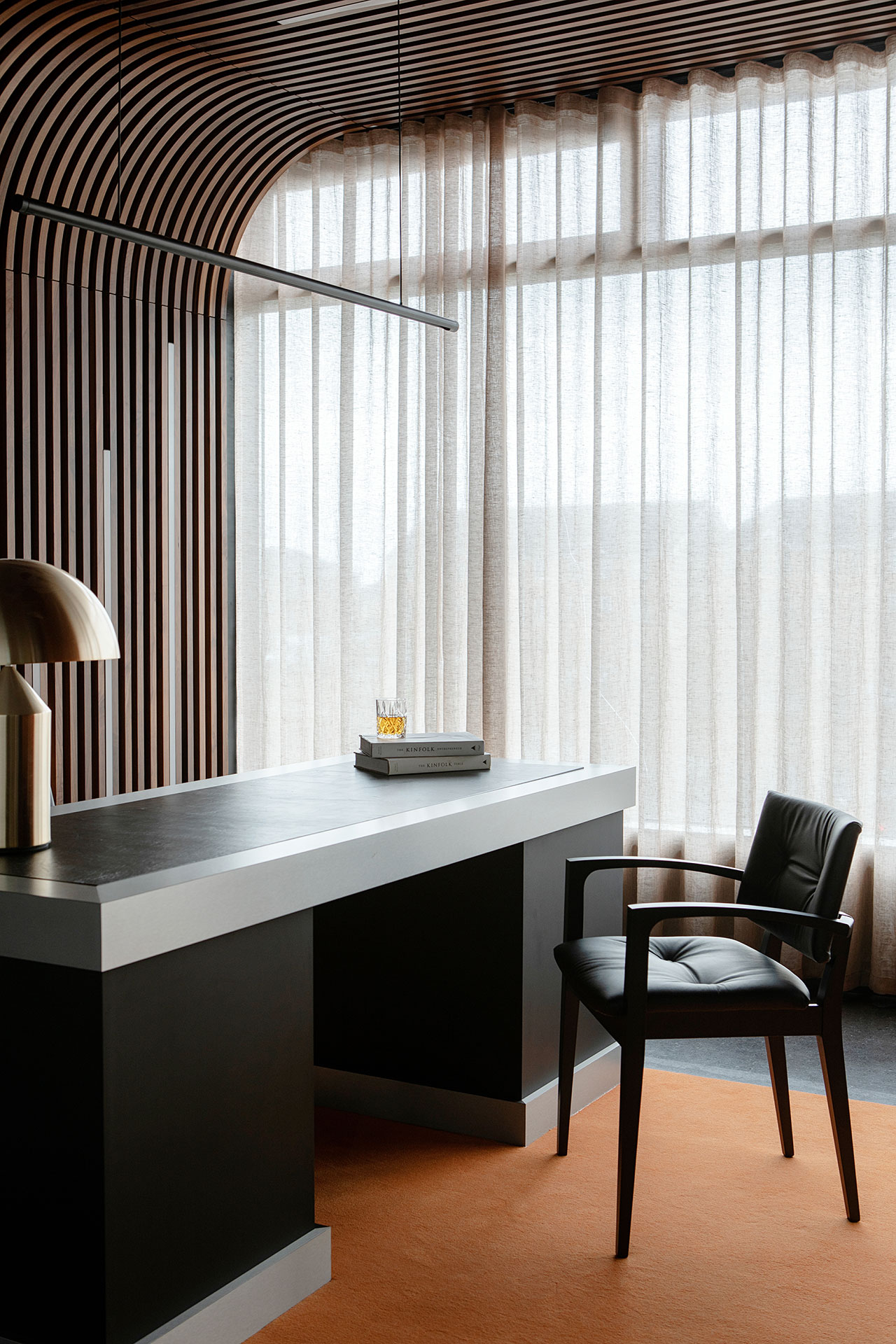
Photography by Ruth Maria Murphy.
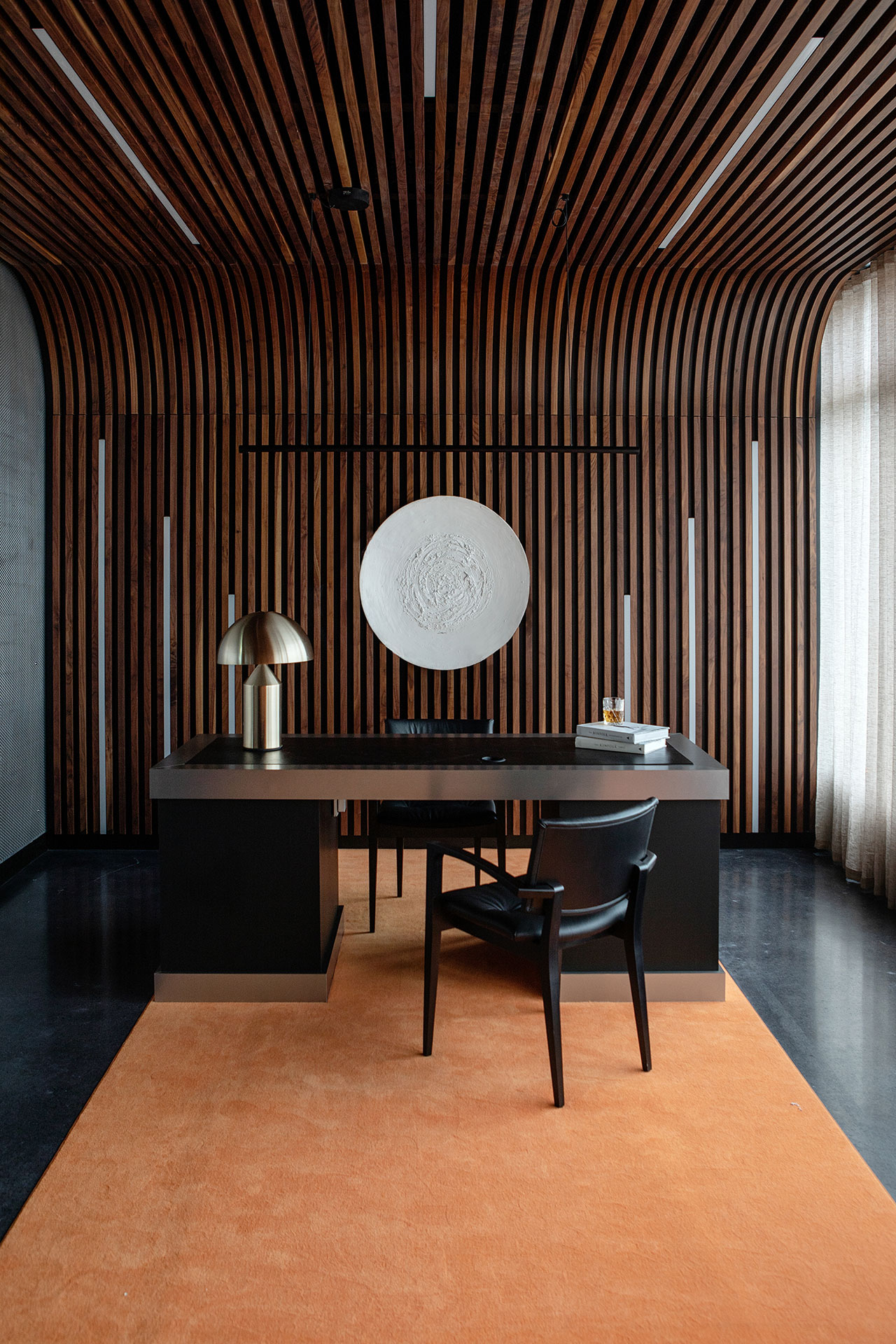
Photography by Ruth Maria Murphy.
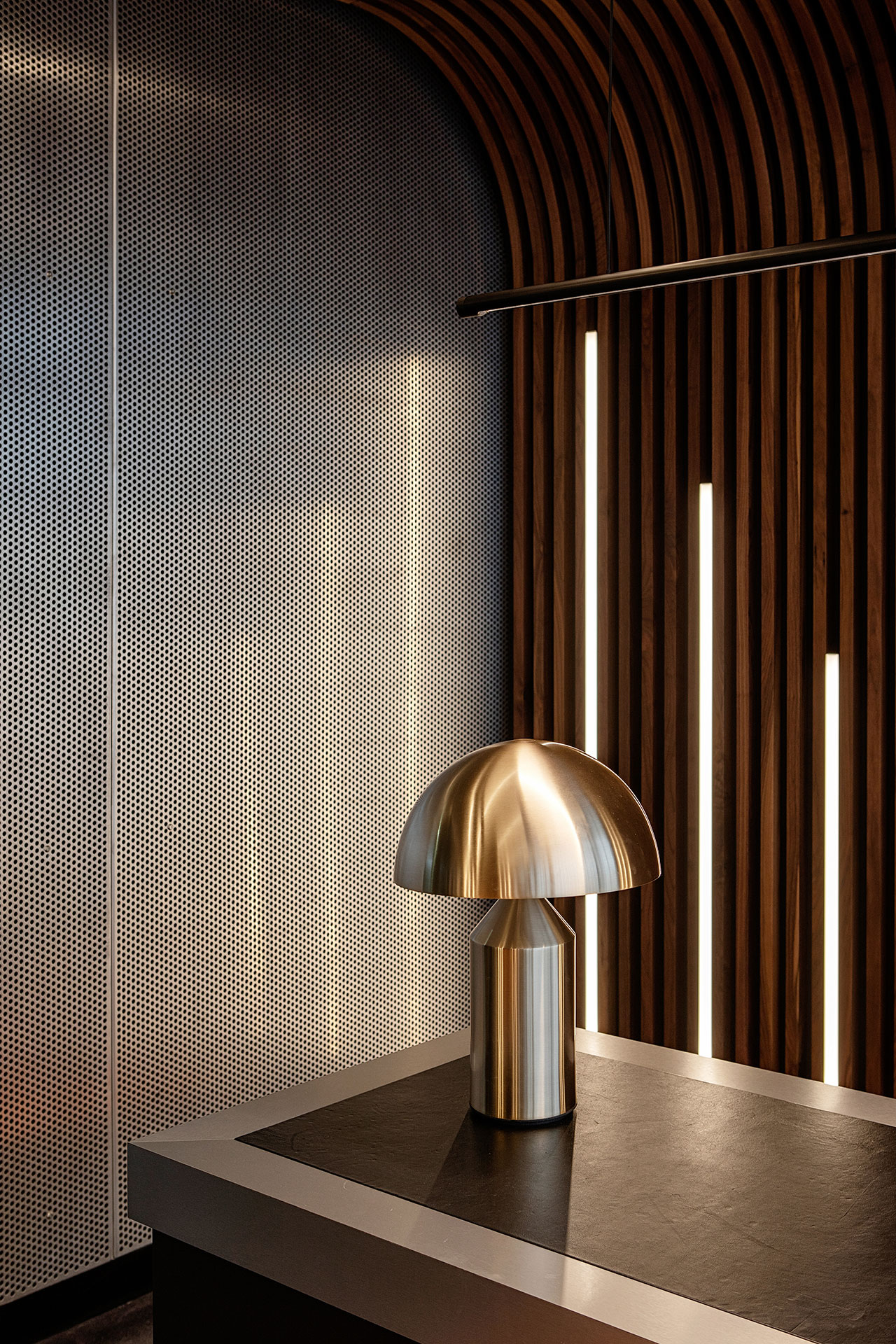
Photography by Ruth Maria Murphy.
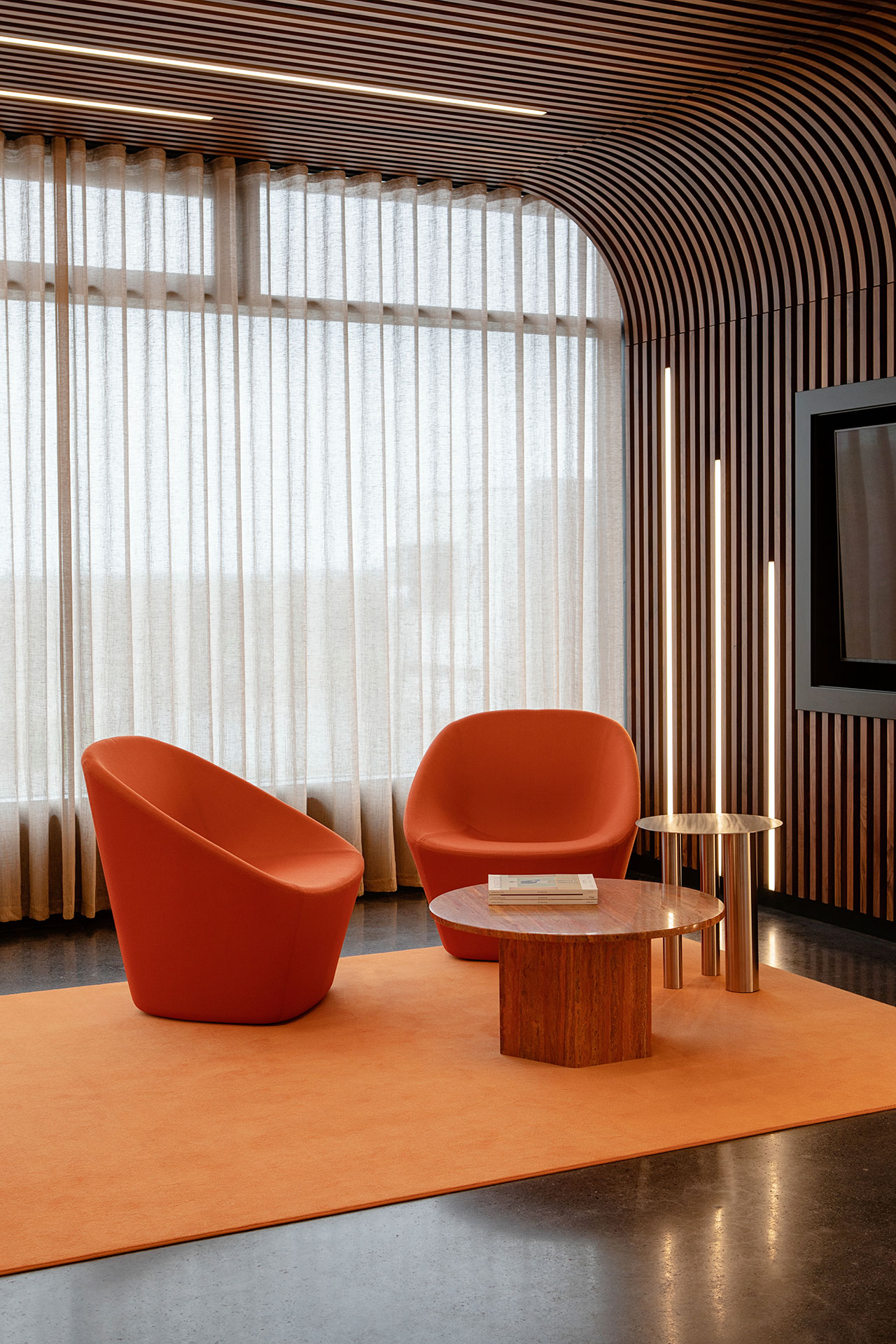
Photography by Ruth Maria Murphy.
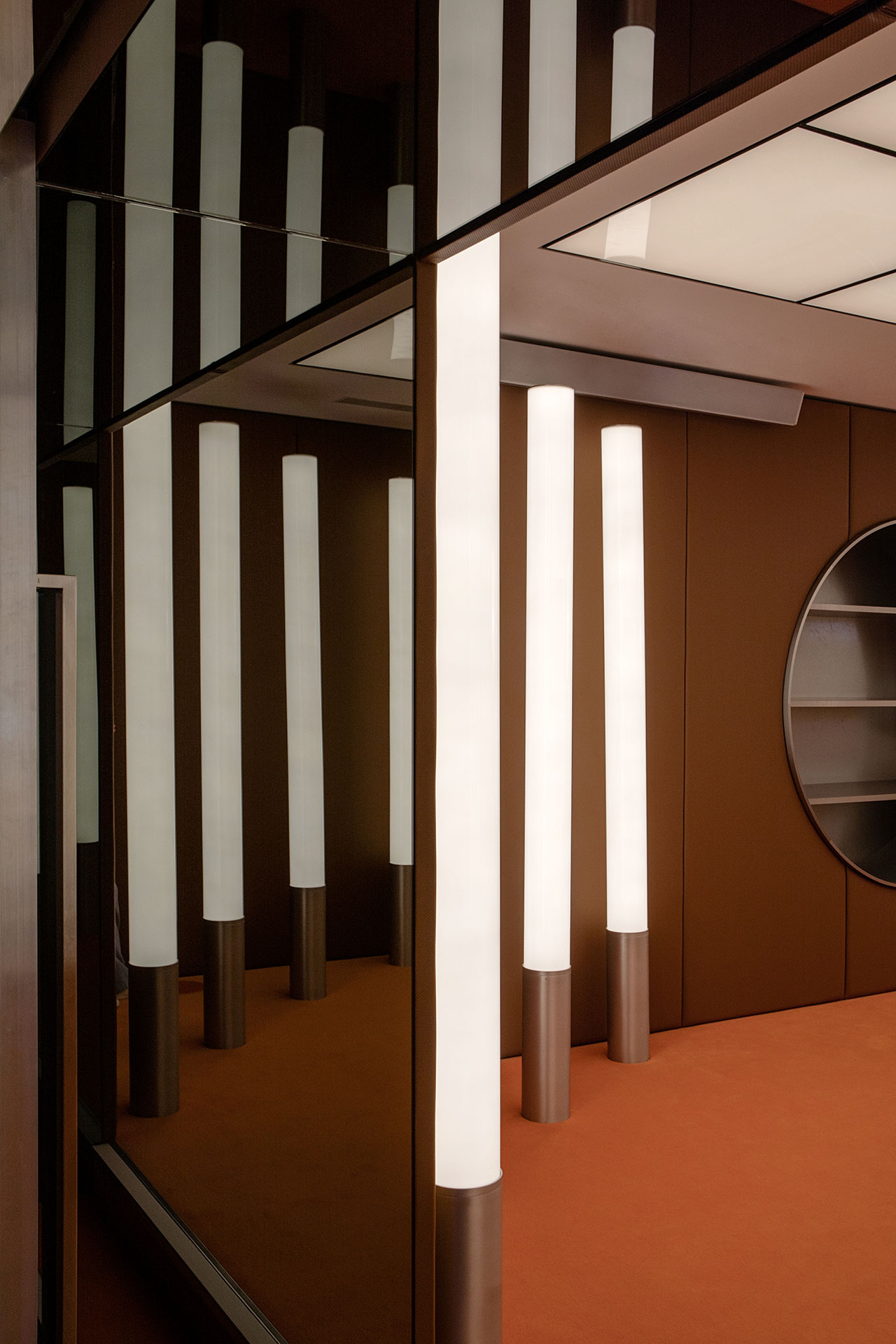
Photography by Ruth Maria Murphy.
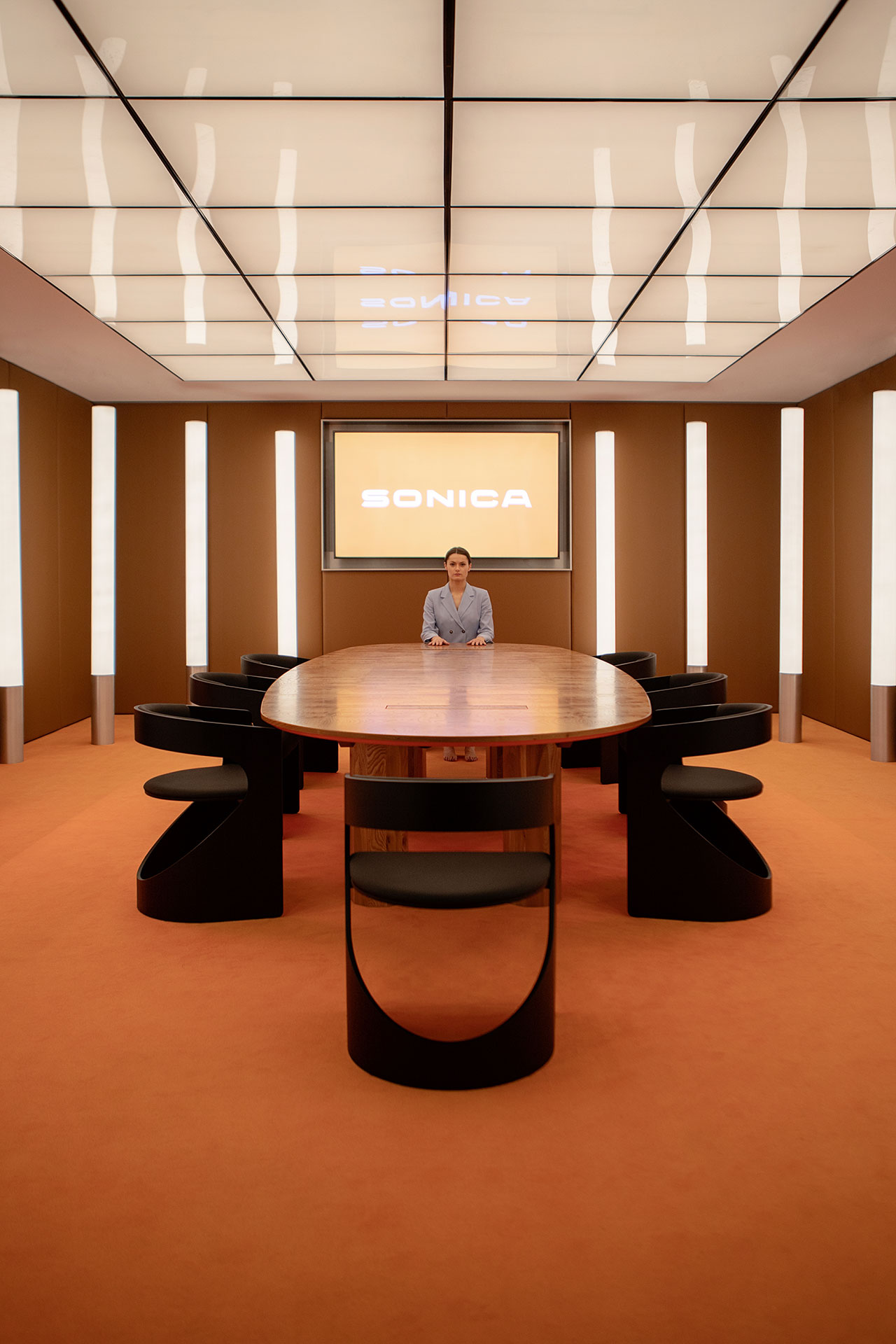
Photography by Ruth Maria Murphy.
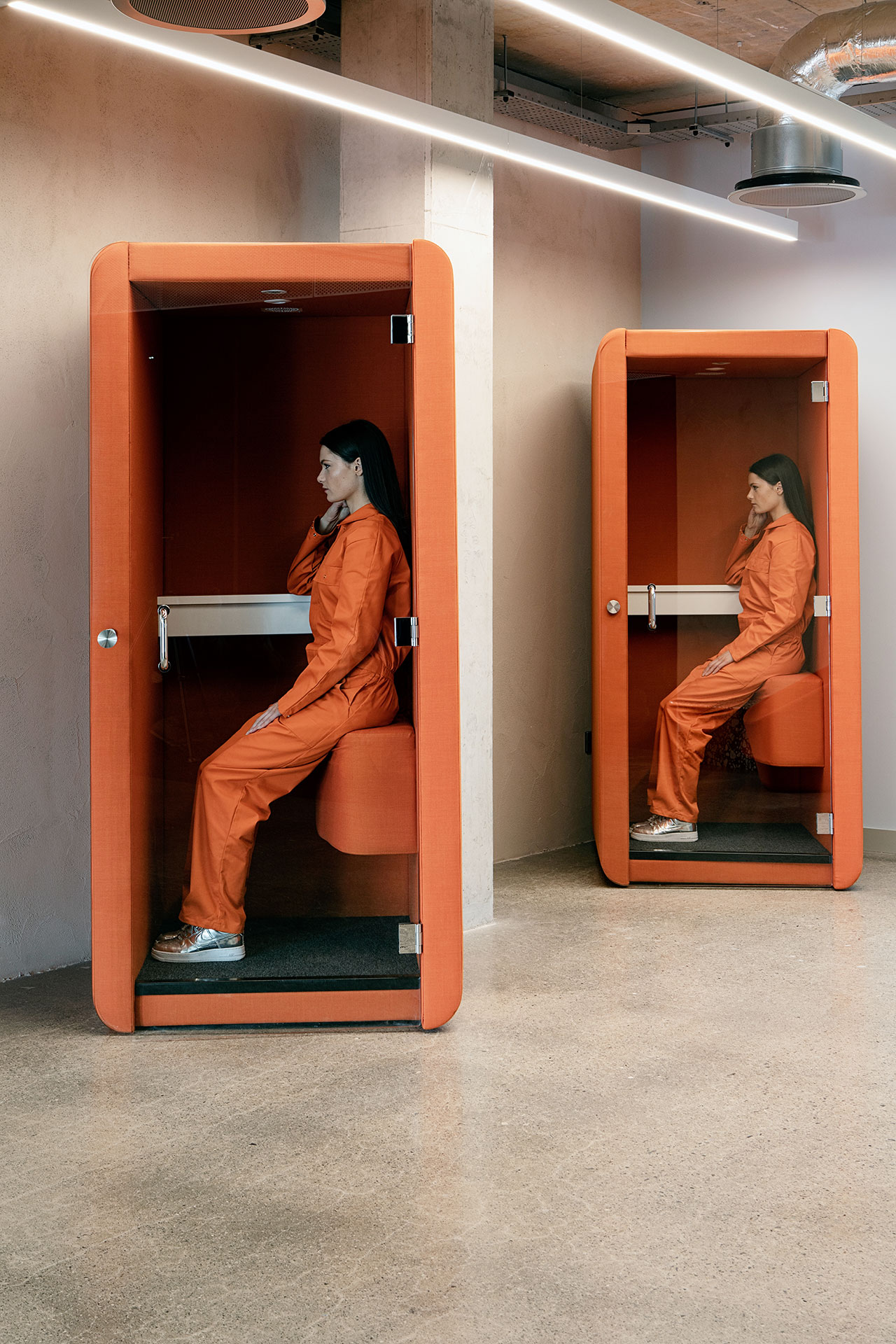
Photography by Ruth Maria Murphy.
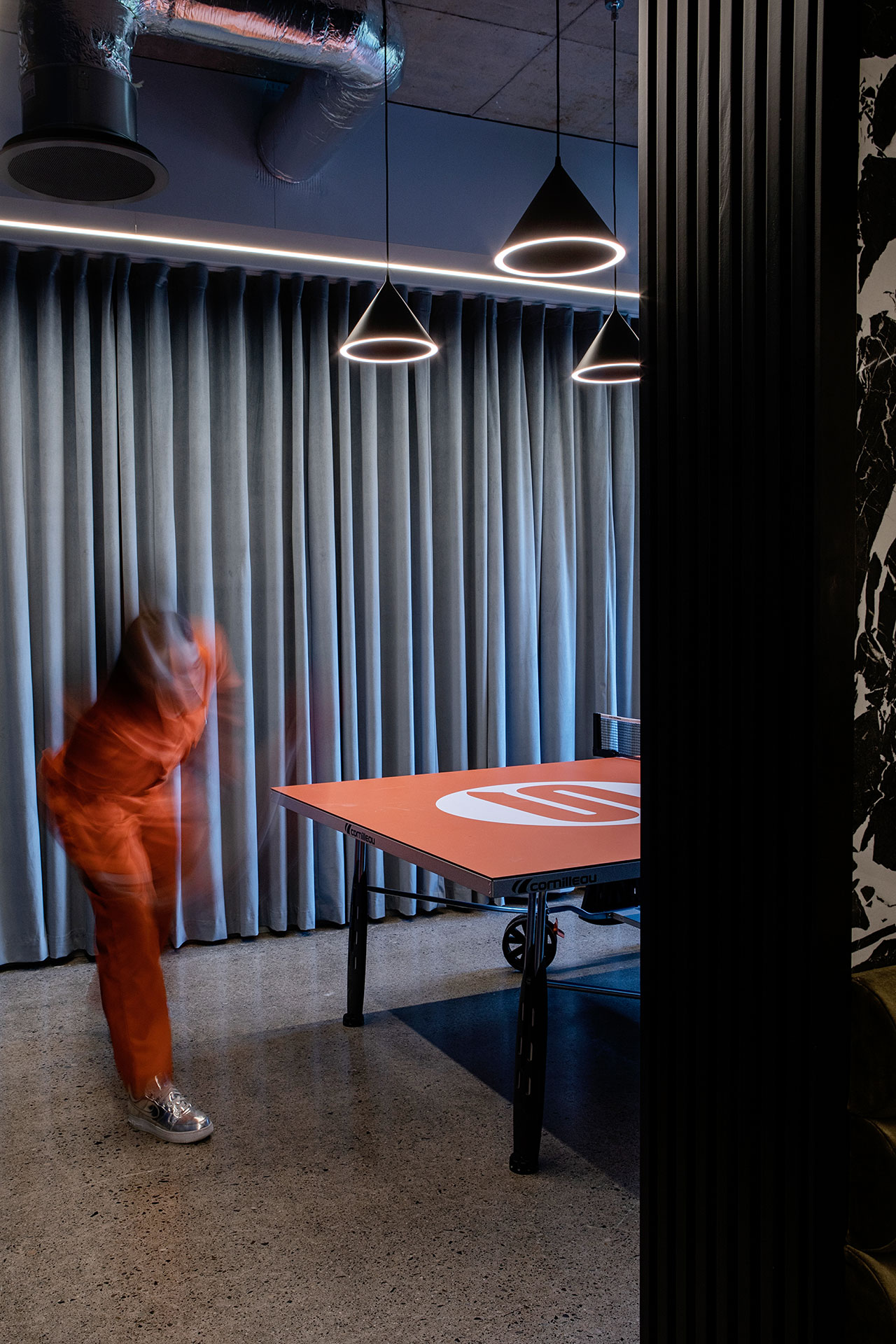
Photography by Ruth Maria Murphy.
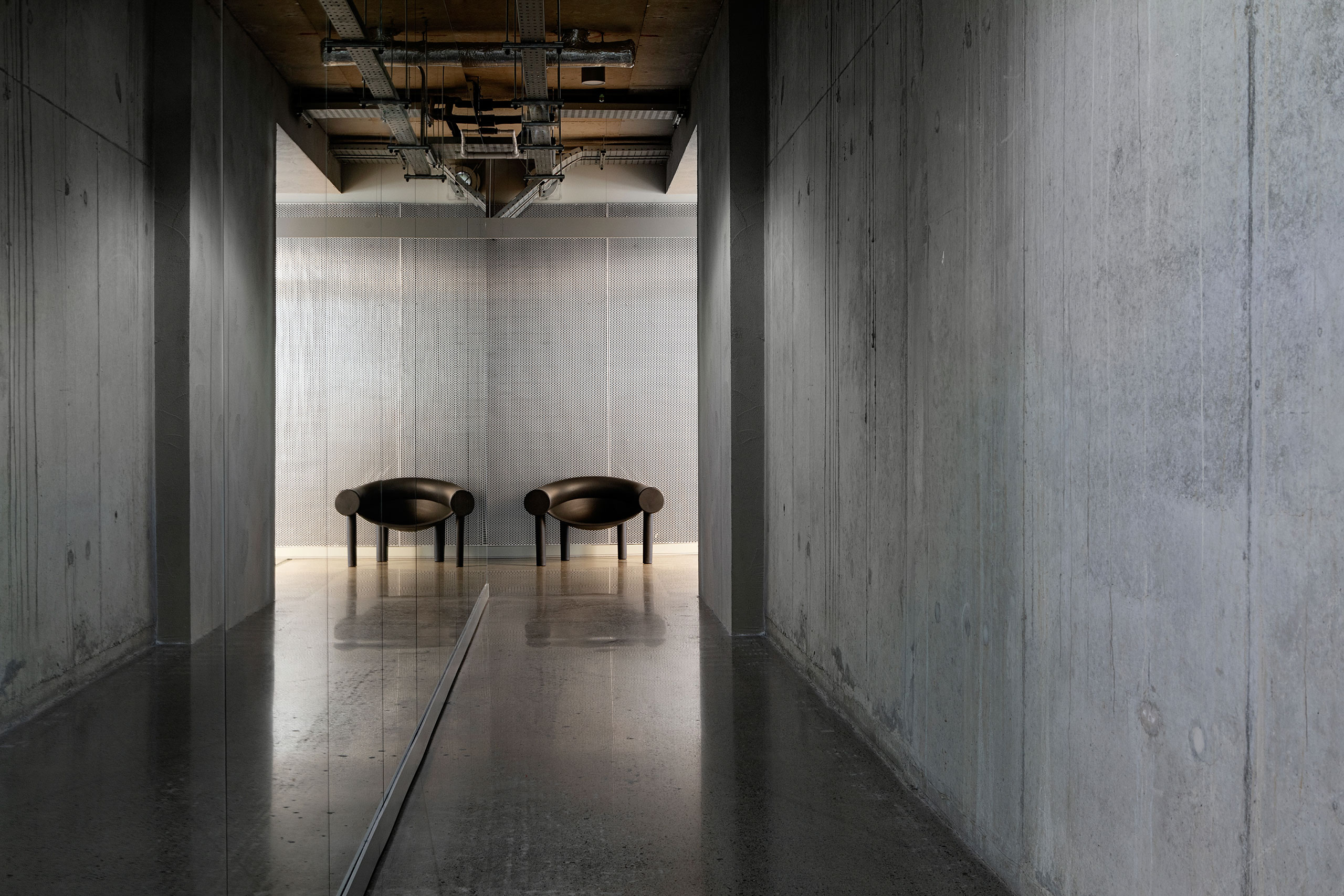
Photography by Ruth Maria Murphy.
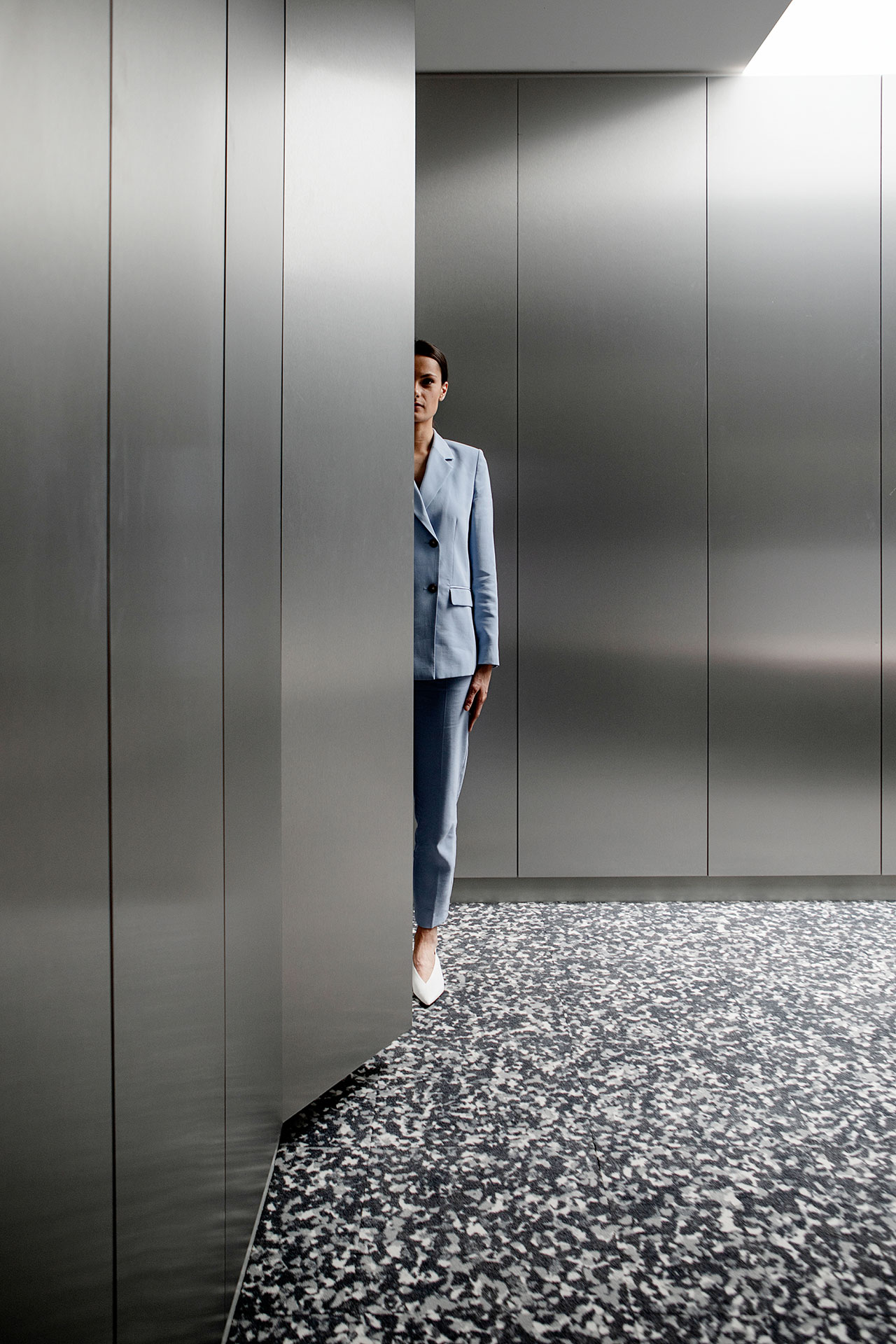
Photography by Ruth Maria Murphy.

Photography by Ruth Maria Murphy.
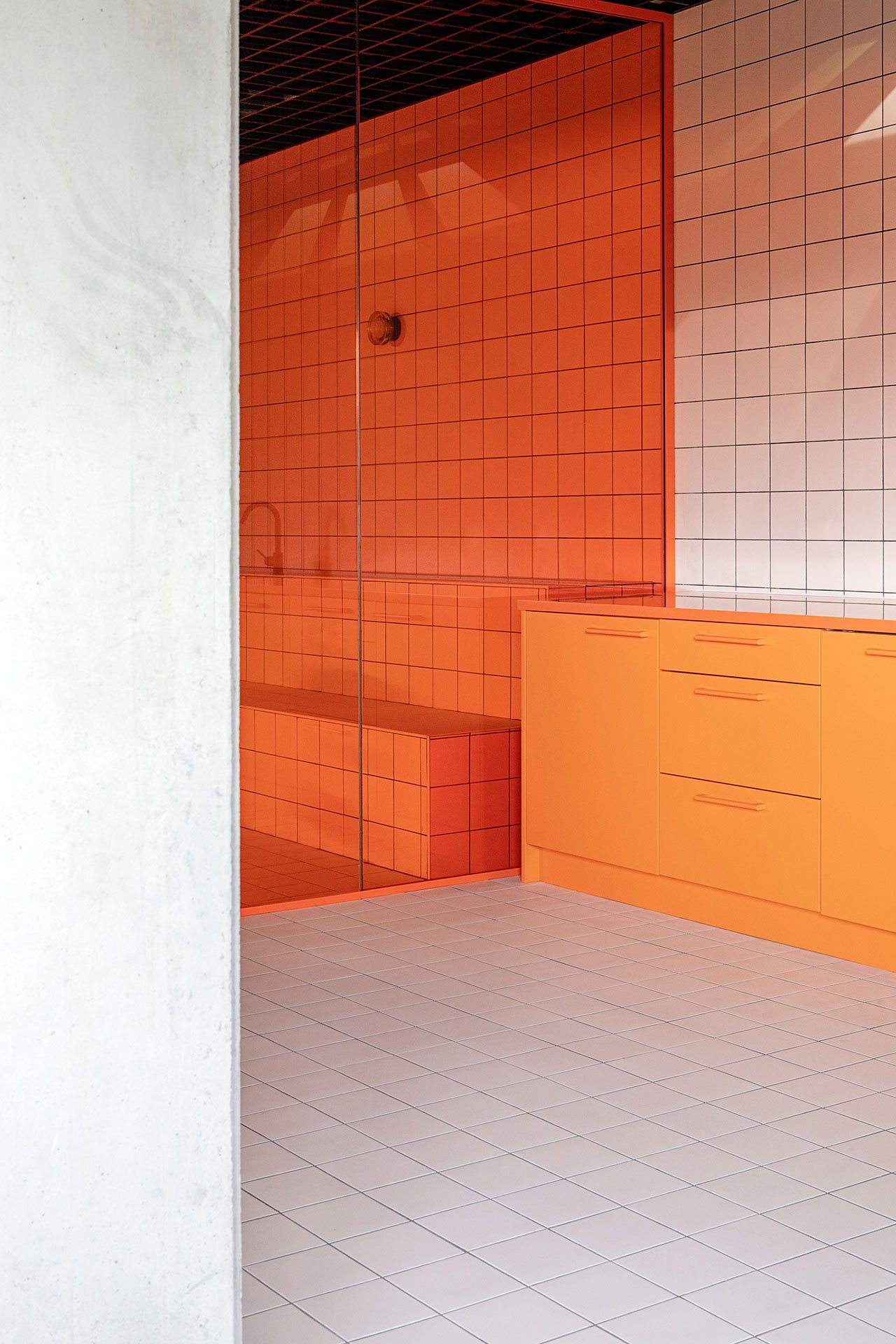
Photography by Ruth Maria Murphy.
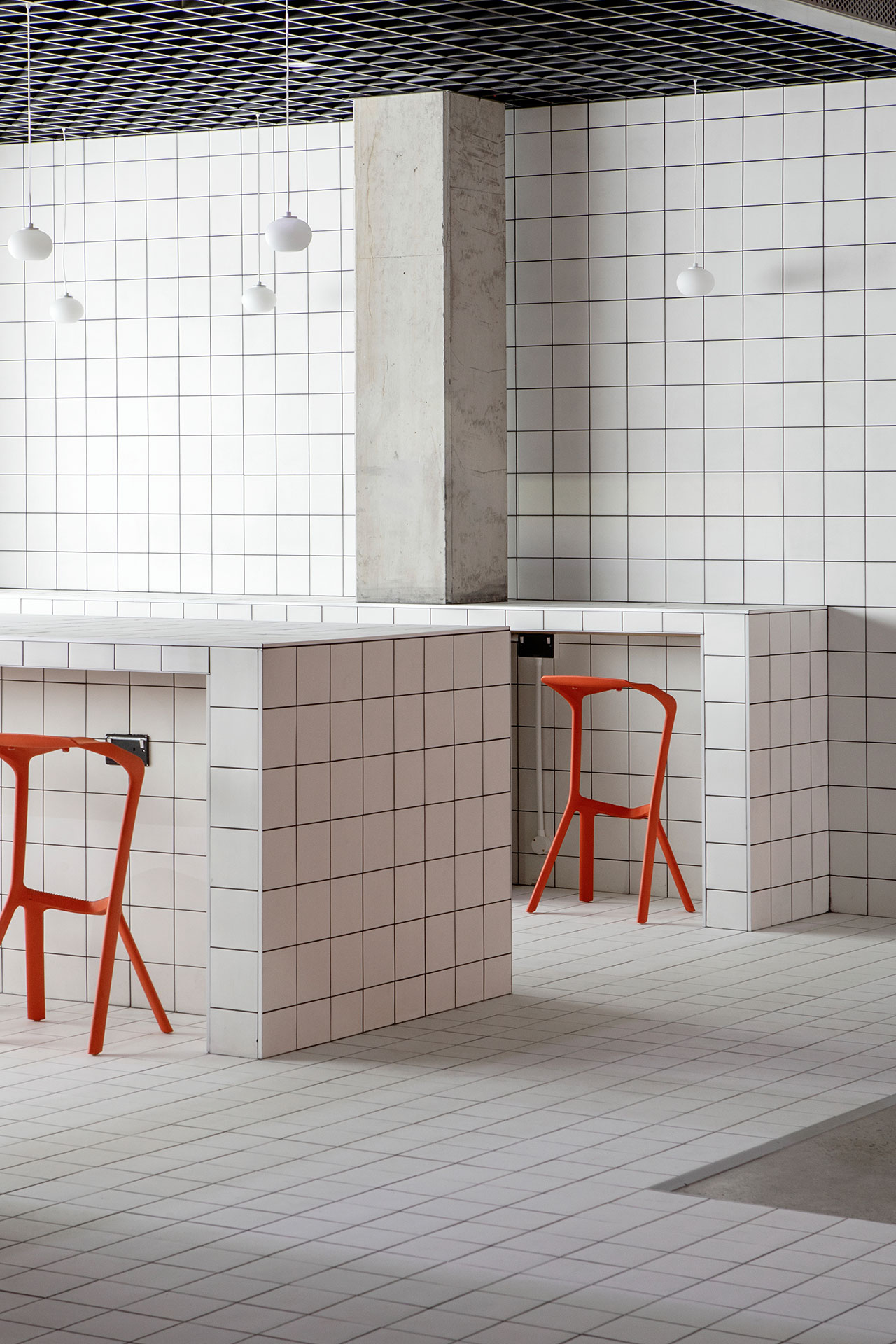
Photography by Ruth Maria Murphy.

Photography by Ruth Maria Murphy.
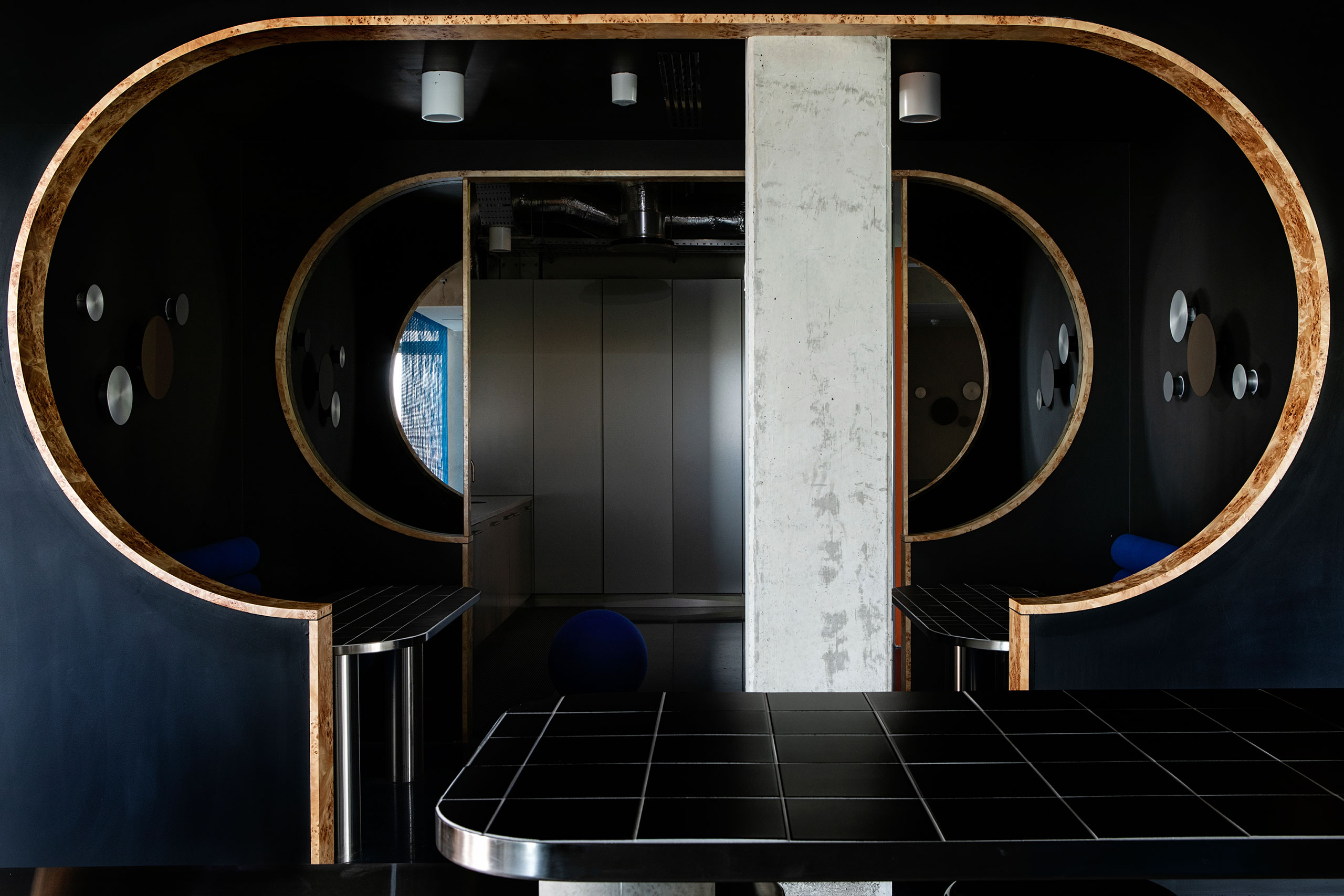
Photography by Ruth Maria Murphy.
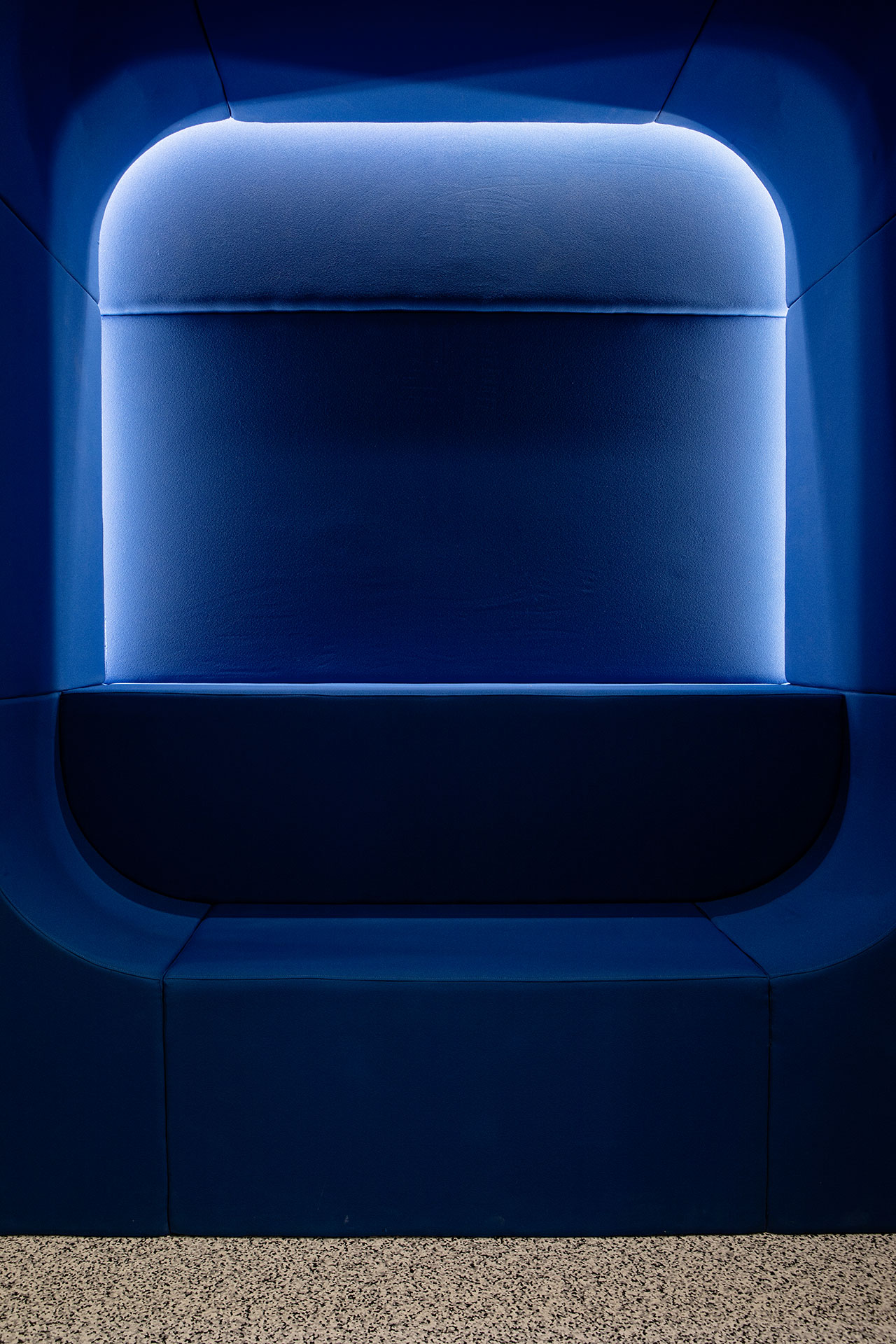
Photography by Ruth Maria Murphy.
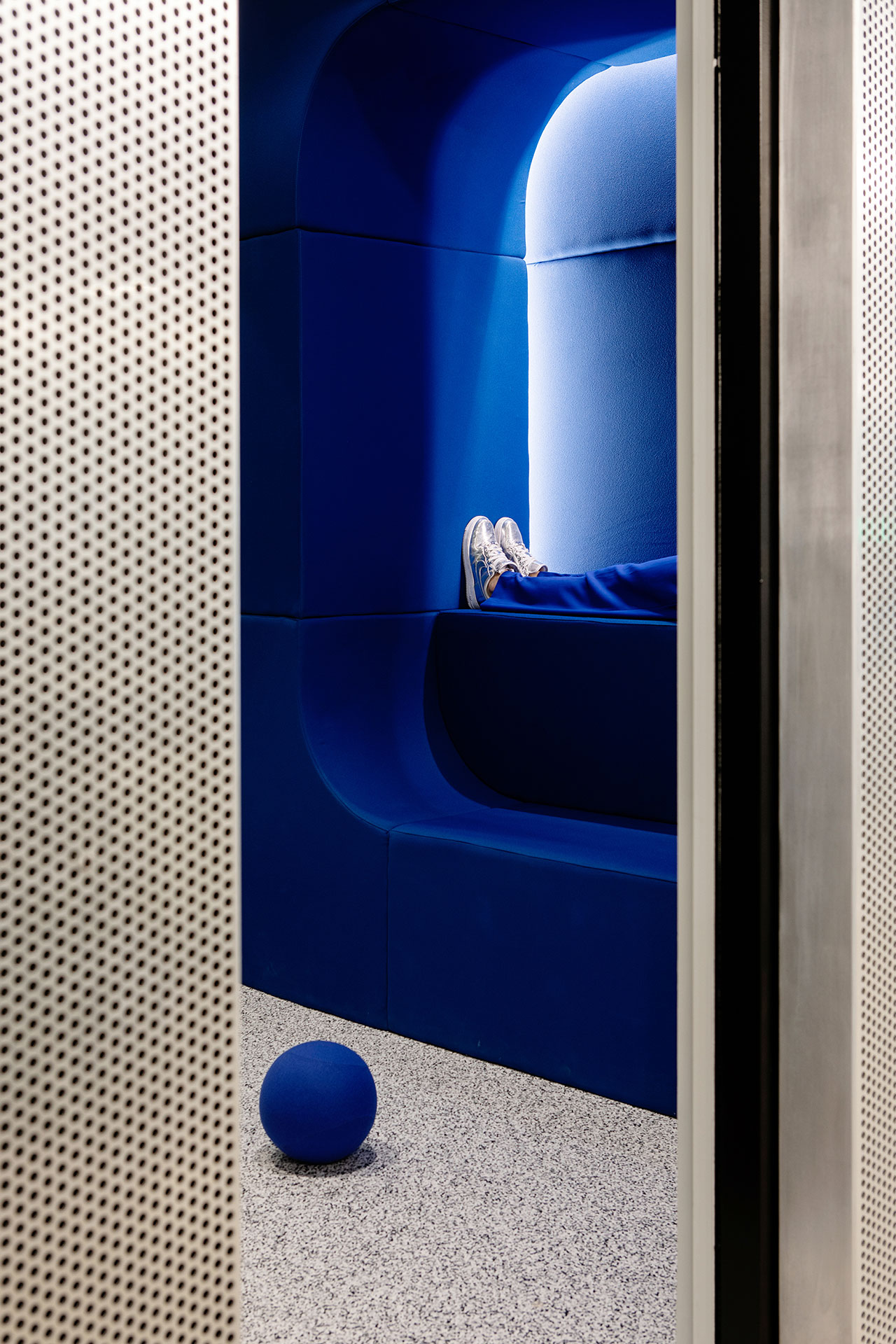
Photography by Ruth Maria Murphy.














