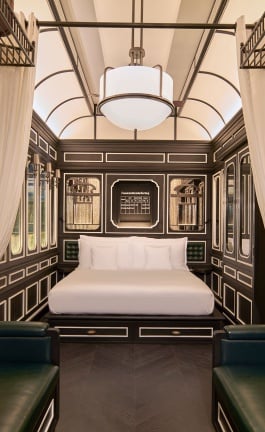Project Name
Joyous HousePosted in
Interior DesignLocation
Project Team
Cristina Acha, Miguel ZaballaCompleted
2021| Detailed Information | |||||
|---|---|---|---|---|---|
| Project Name | Joyous House | Posted in | Interior Design | Location |
Castro Urdiales
Spain |
| Project Team | Cristina Acha, Miguel Zaballa | Completed | 2021 | ||
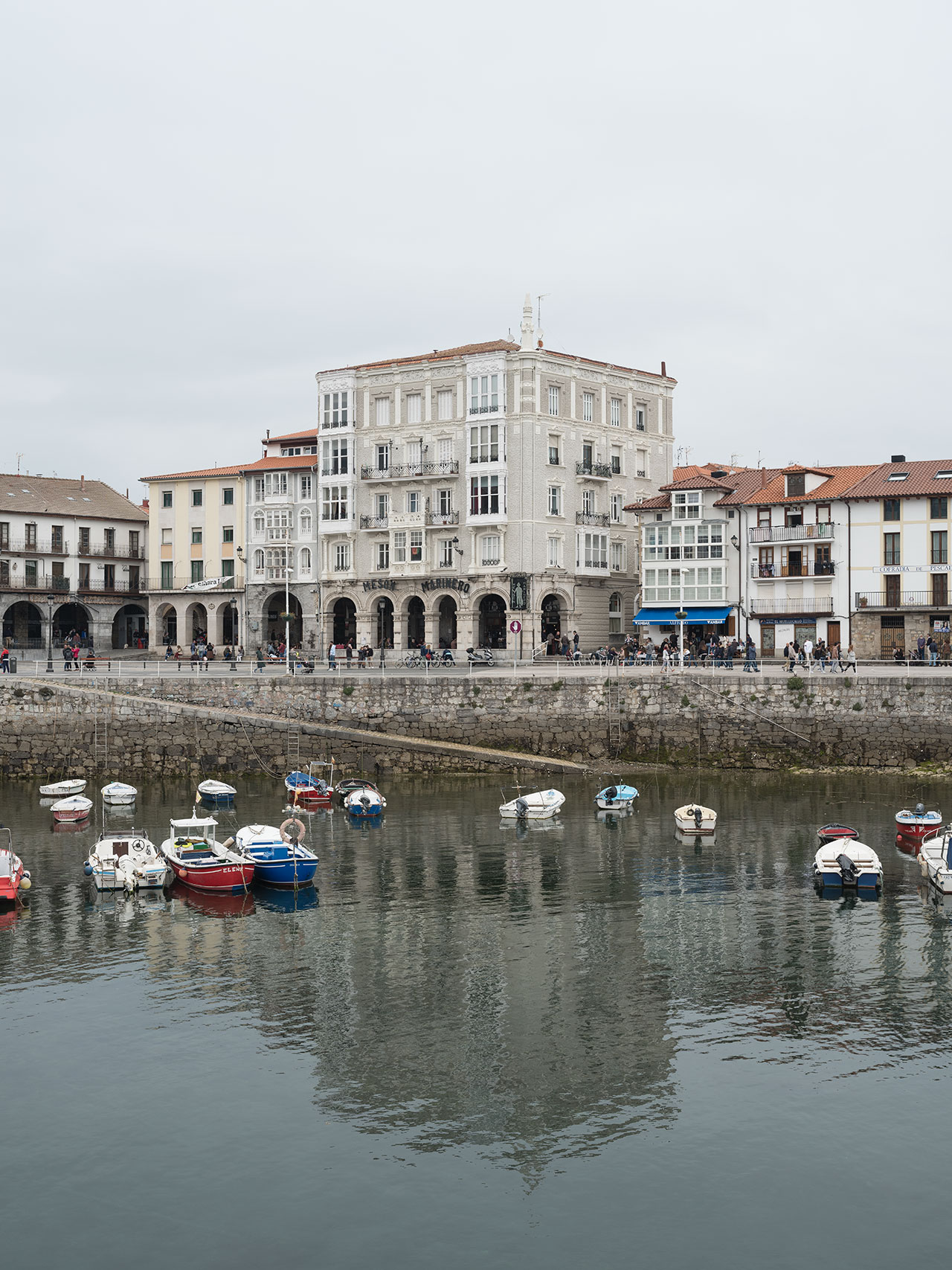
Photography by Luis Diaz Diaz.
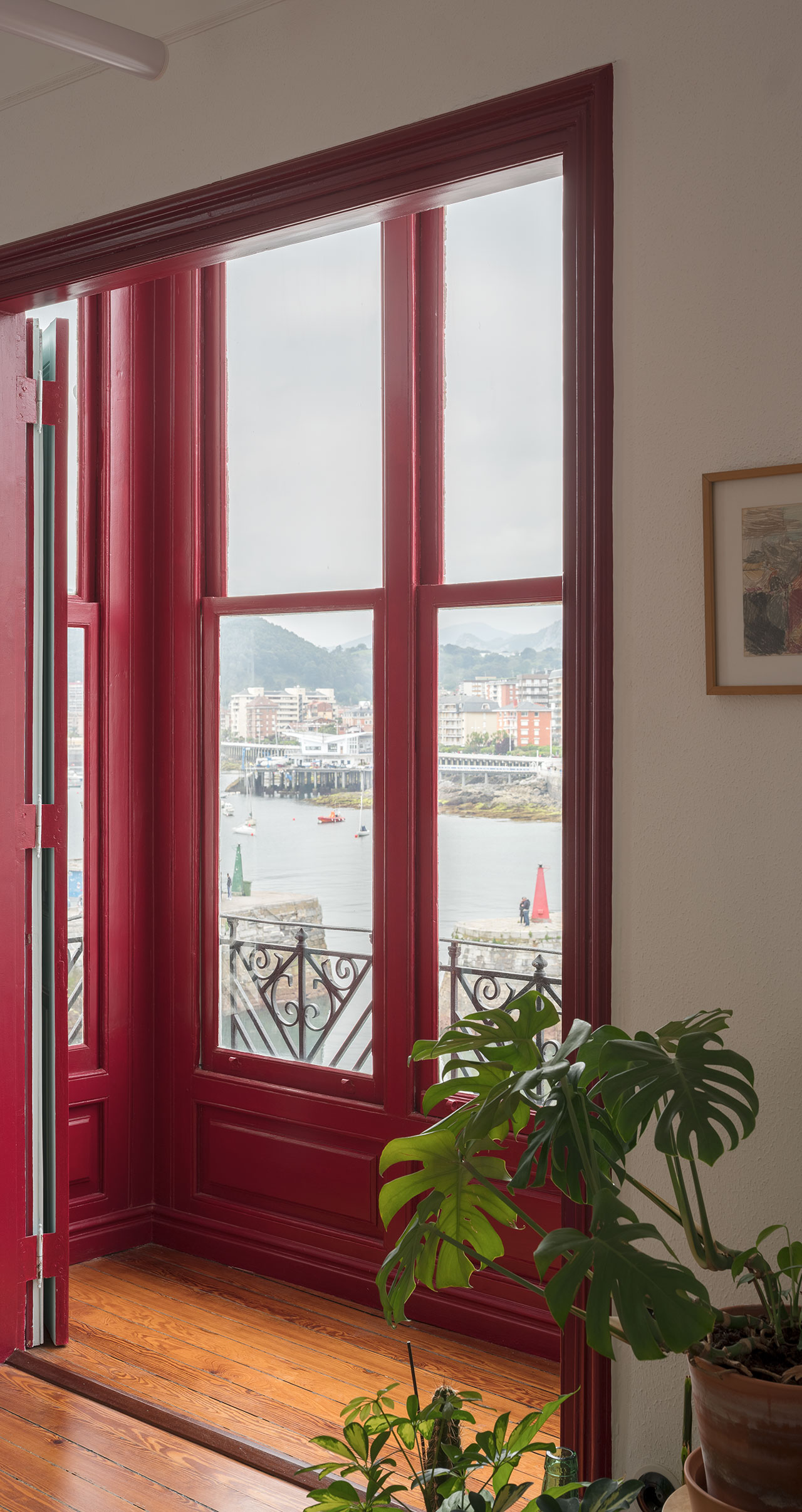
Photography by Luis Diaz Diaz.

Photography by Luis Diaz Diaz.
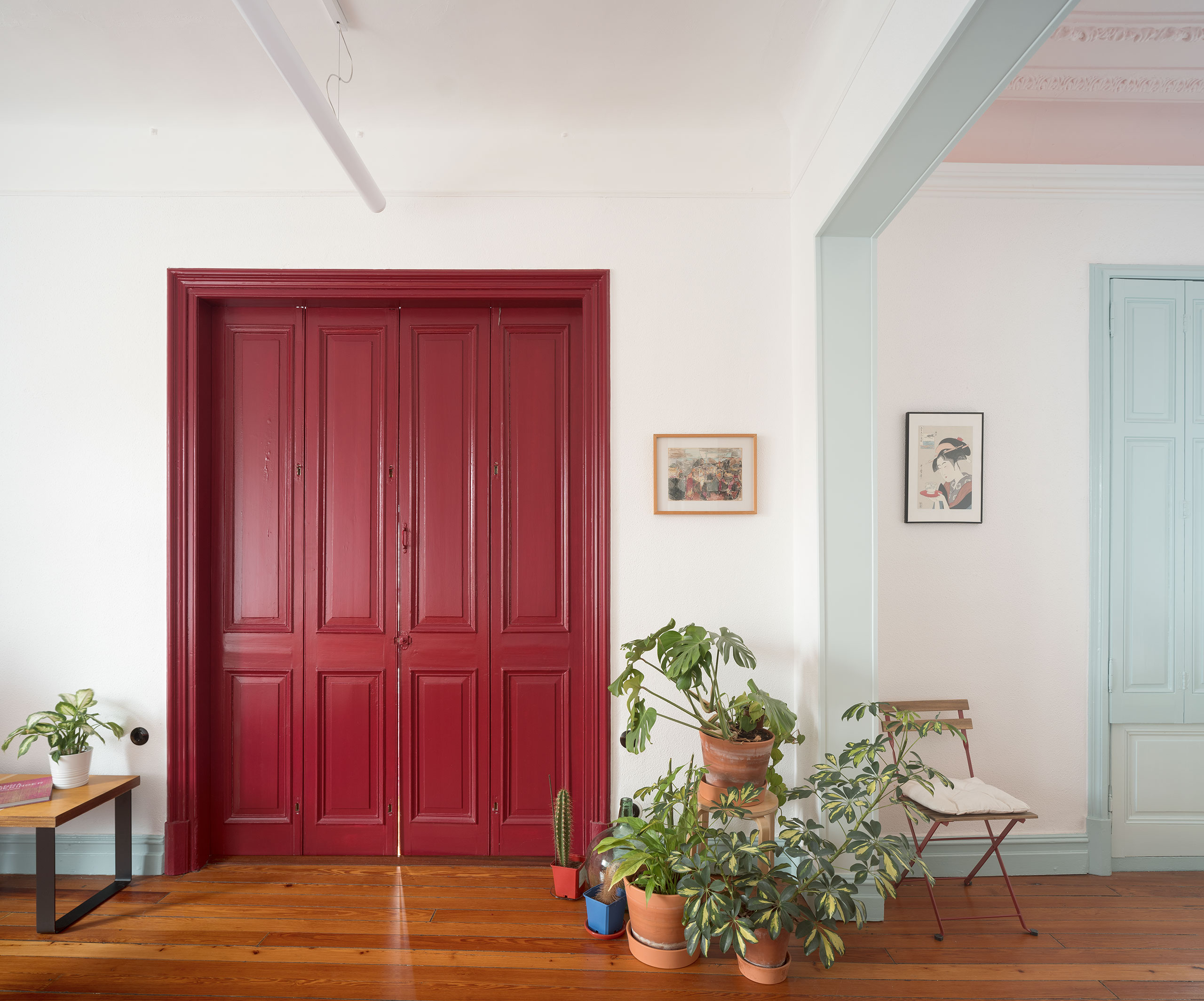
Photography by Luis Diaz Diaz.
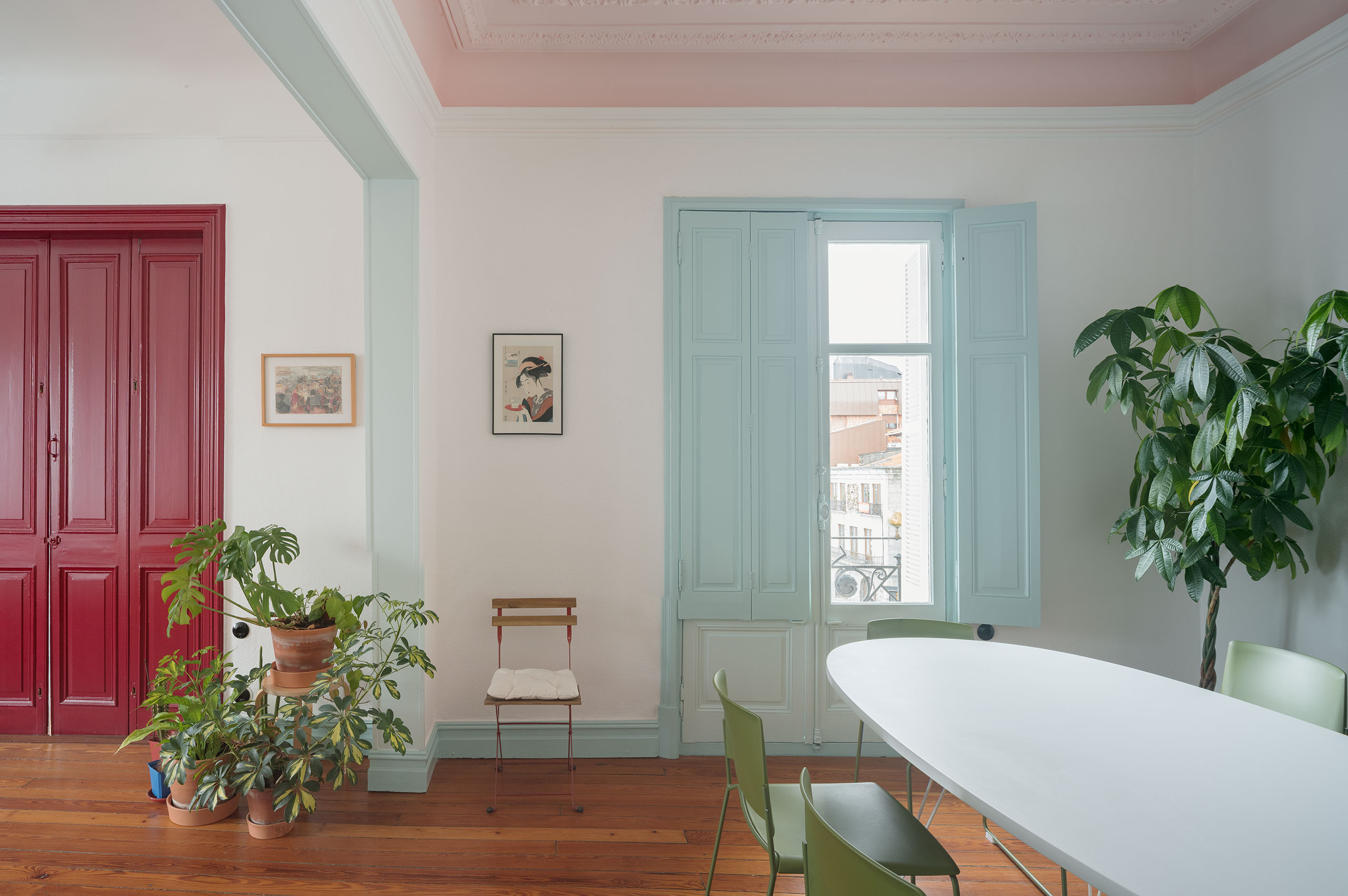
Photography by Luis Diaz Diaz.
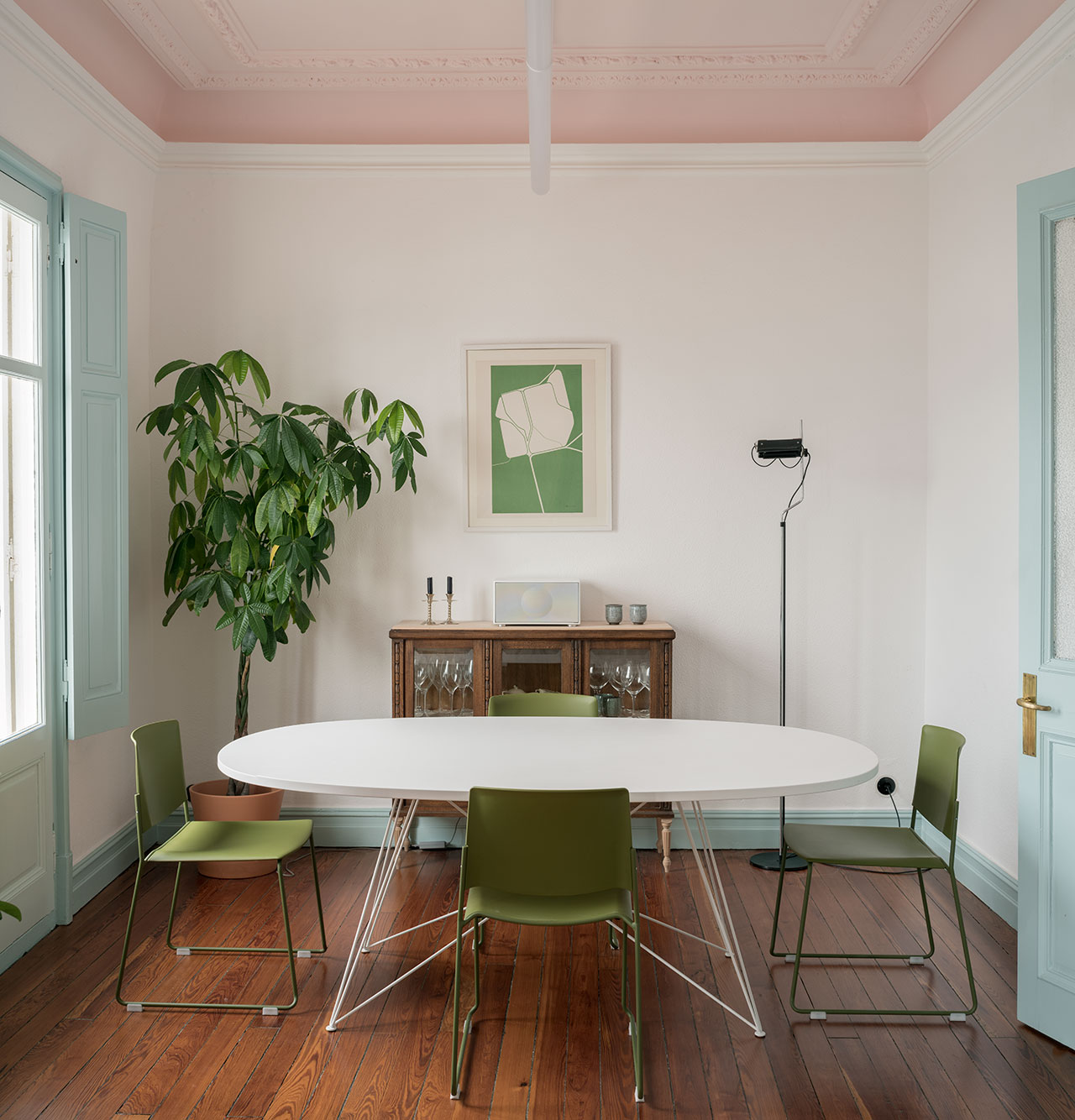
Photography by Luis Diaz Diaz.
Built at the beginning of the 20th century, the building is one of the first examples of early modernism in the town, albeit one that cannot completely let go of the decorative flourishes of the Revival styles that dominated the previous century—it’s perhaps telling that the building’s architect, Leonardo Rucabado, would go on to embrace Art Nouveau in subsequent years as Acha and Zaballa point out.
Located on the second floor, with views on three sides, the apartment enjoys plenty of views and daylight, both of which are enhanced by the high ceilings and tall windows. Featuring classic decorative elements such as plaster cornices, fluted wainscoting, panel doors and decorative fireplace mantels, the property’s modernist credentials can nevertheless be found in its unique-at-the-time layout: as there’s no main living space but rather a series of identical sized rooms that allow flexibility. The architects have kept the apartment’s original configuration intact as well as meticulously restored the original building fabric including the strip-wood flooring, joinery, tiling and vintage bathroom fixtures as well as the aforementioned decorative elements.
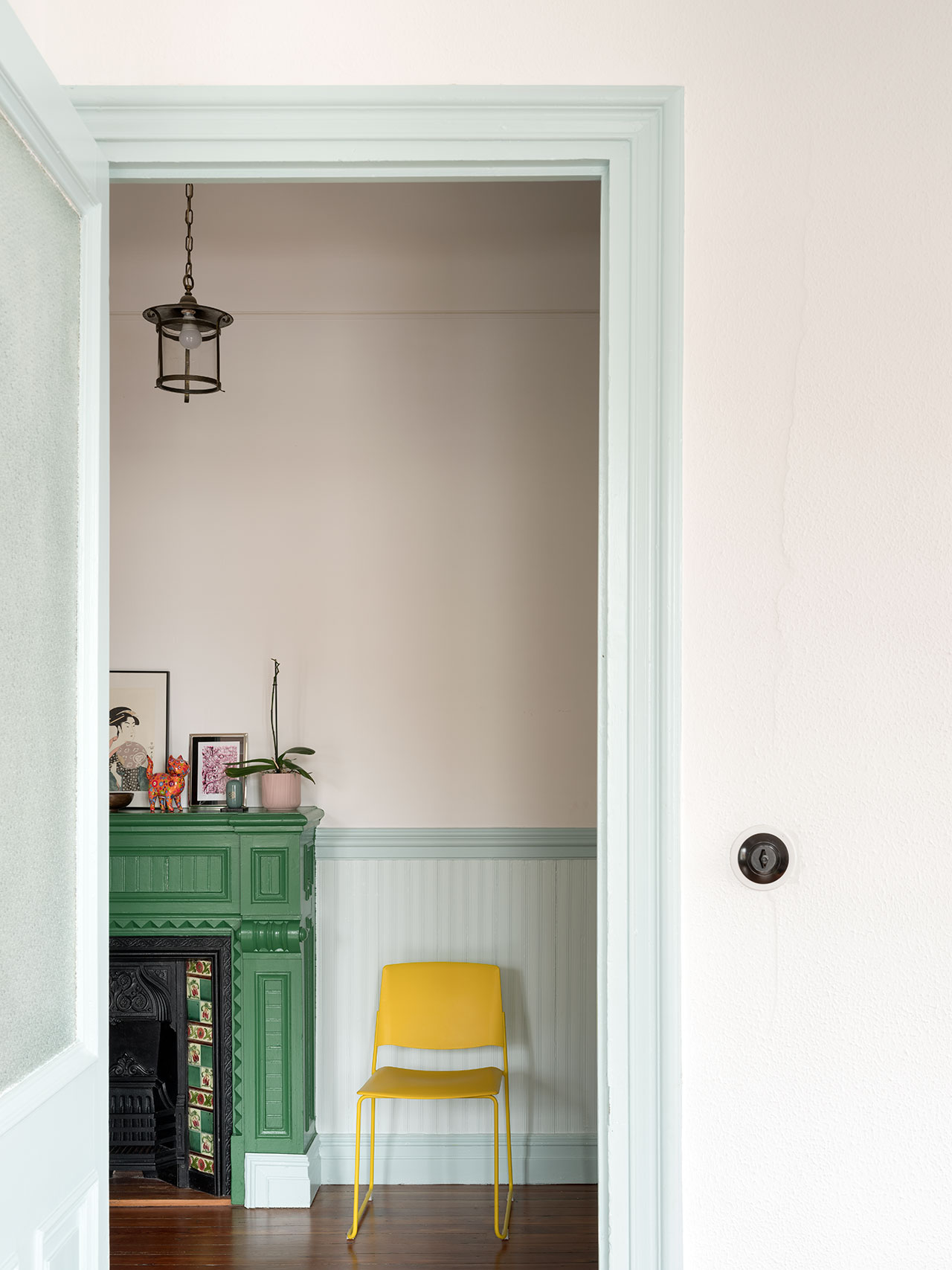
Photography by Luis Diaz Diaz.
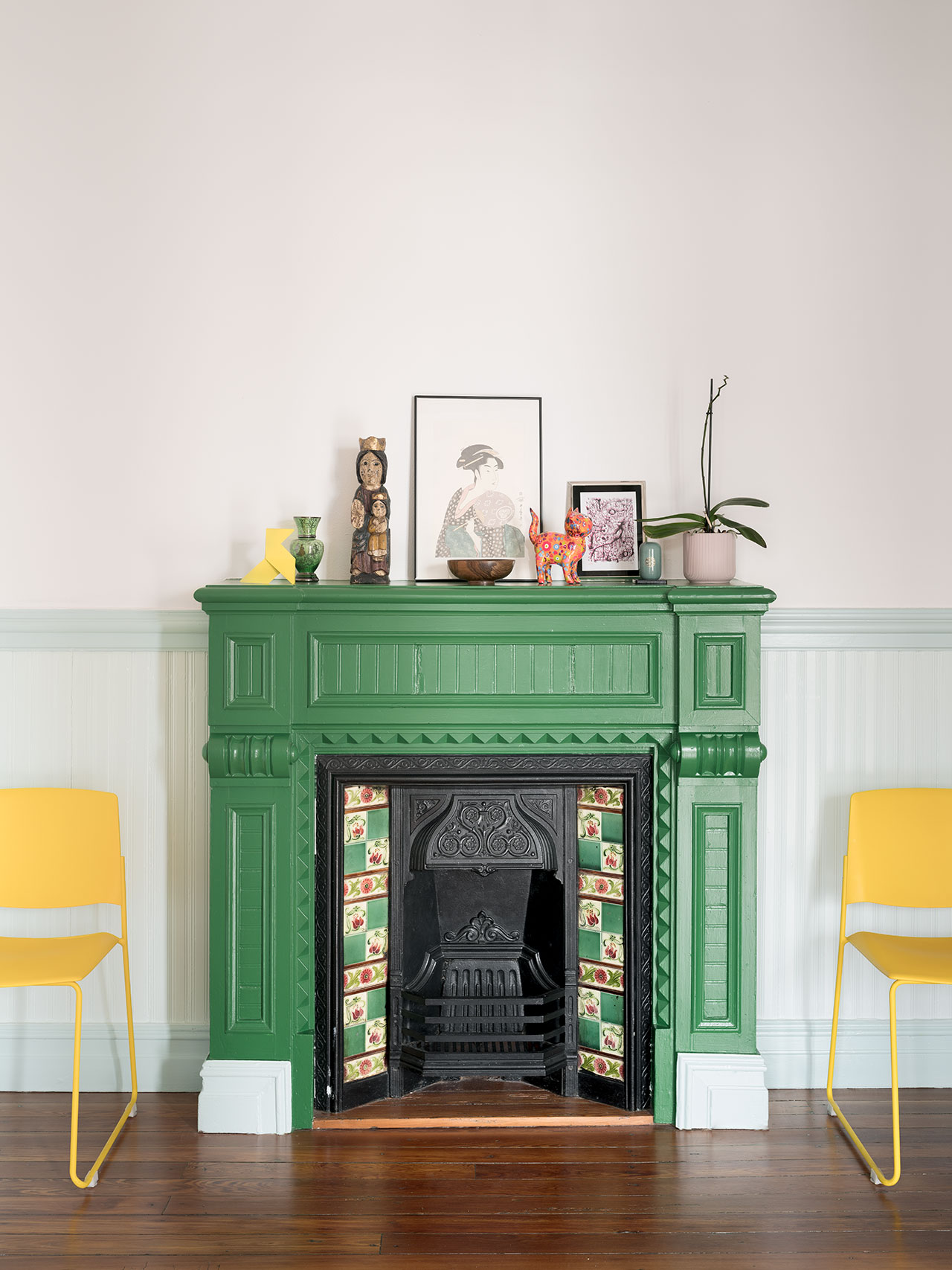
Photography by Luis Diaz Diaz.
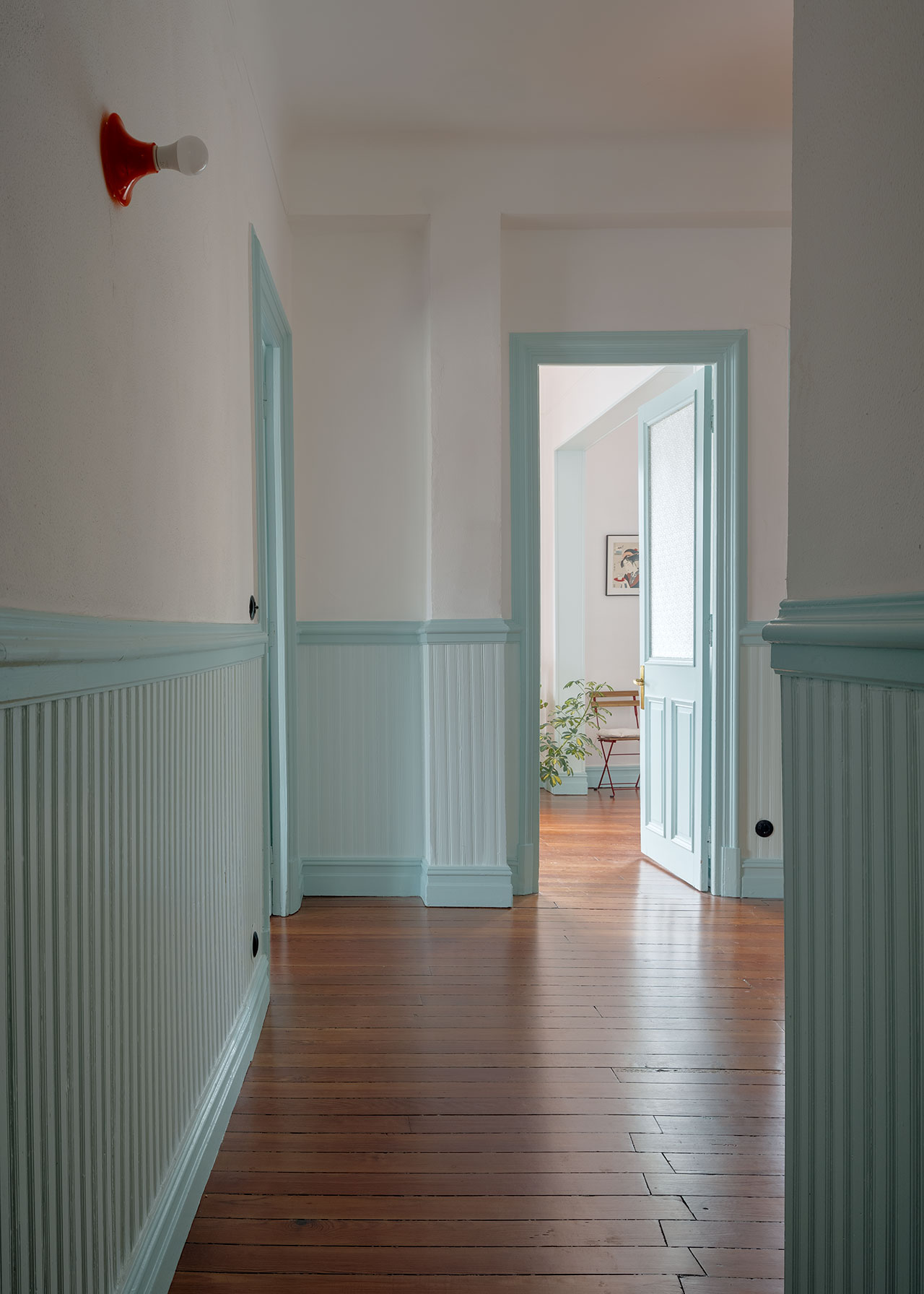
Photography by Luis Diaz Diaz.

Photography by Luis Diaz Diaz.
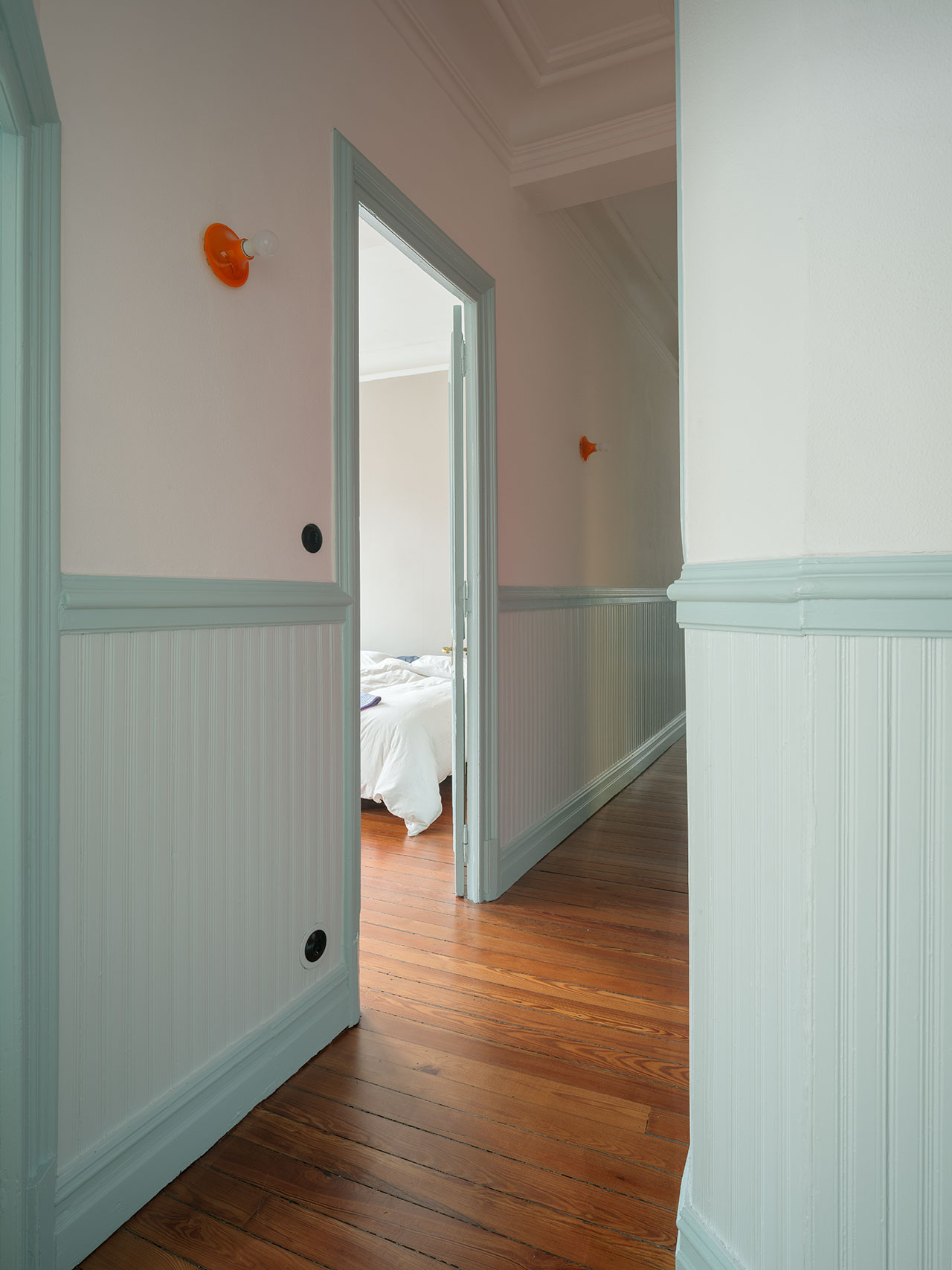
Photography by Luis Diaz Diaz.
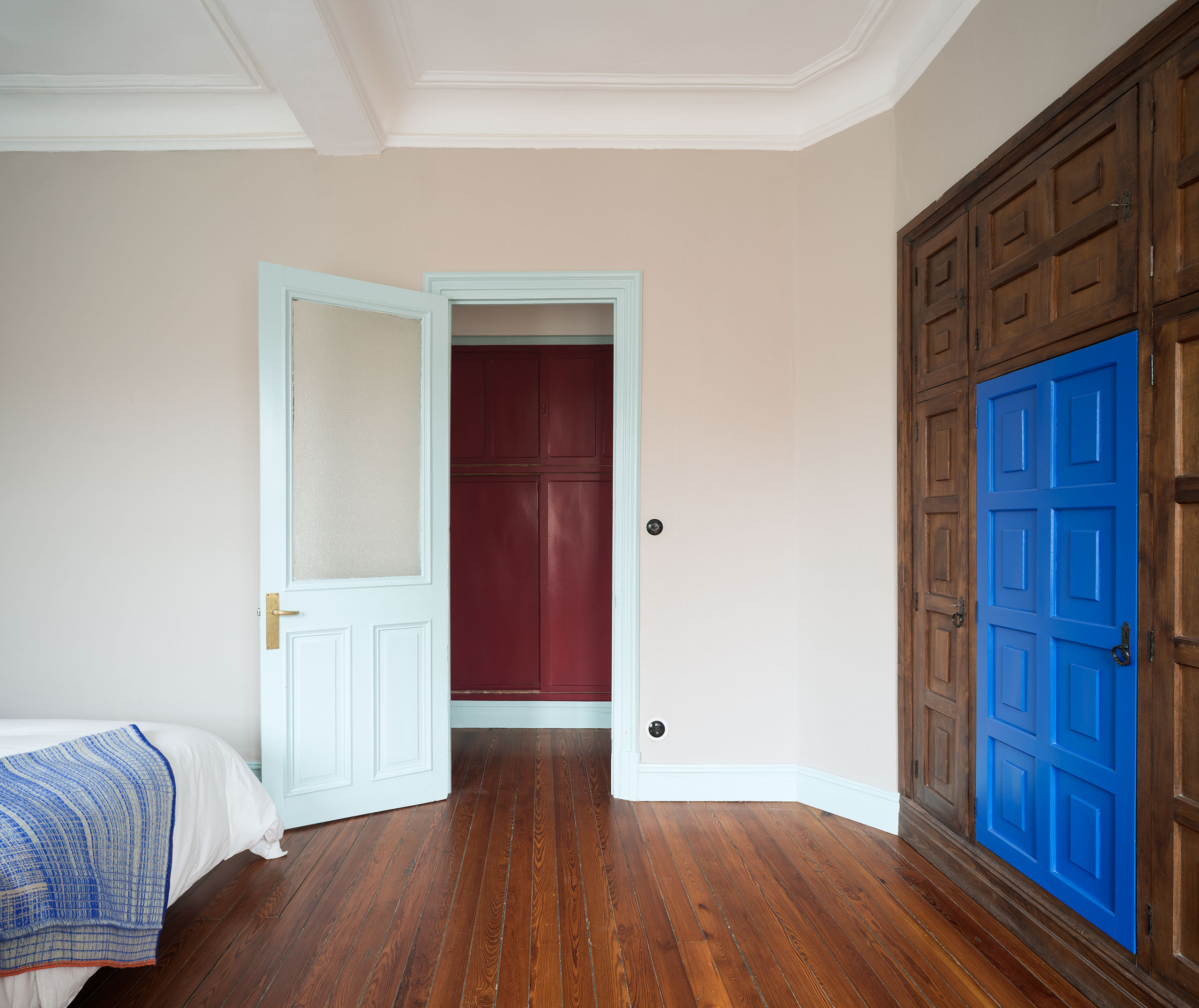
Photography by Luis Diaz Diaz.
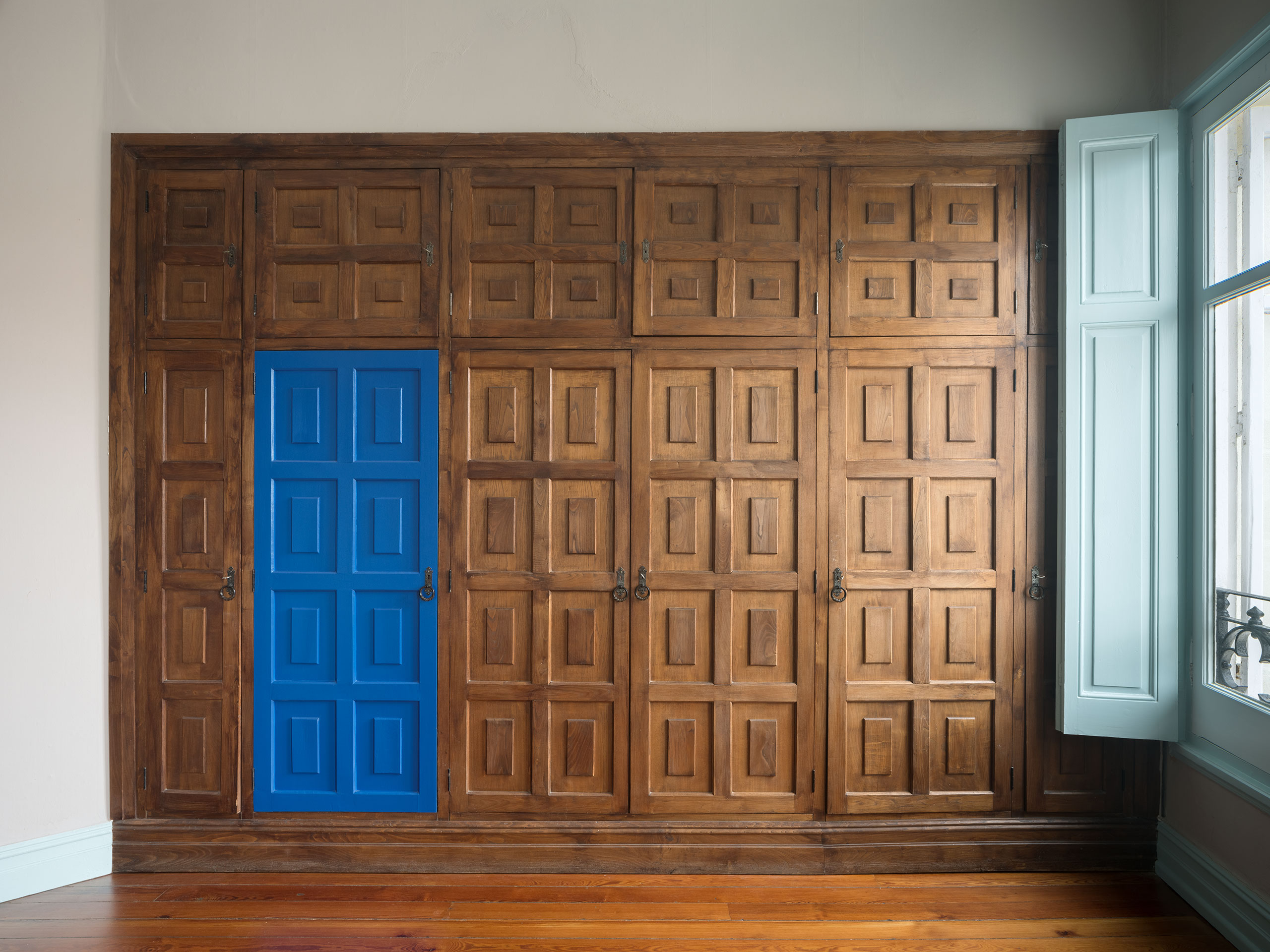
Photography by Luis Diaz Diaz.
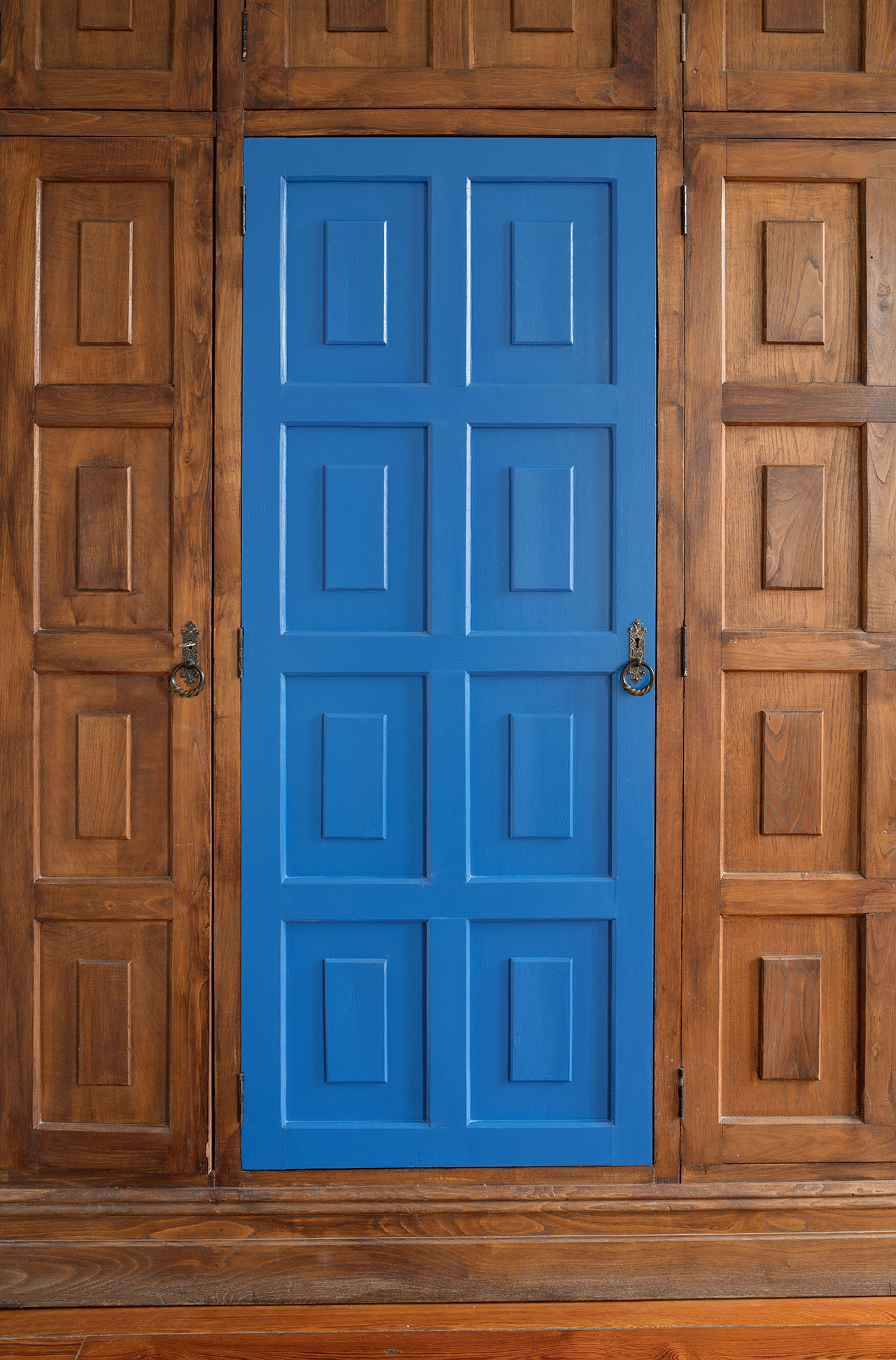
Photography by Luis Diaz Diaz.
The principle of minimum intervention that underpins the apartment’s renovation is counterbalanced by a Pop Art-infused colour palette. Selectively applied throughout, splashes of colour accentuate the heritage elements and at the same time convey a sense of modernity, freshness and playfulness. Painted in a vibrant cherry-red, the entranceway stands out against the white walls and the pale baby blue-painted internal doors and wainscoting, as does the green-painted wooden mantel and the orange-painted bathroom ceiling. In one of the three bedrooms, the restored wood panelled wardrobe is punctuated by a brazenly painted cobalt blue door, while in the kitchen, the restored built-in cupboard is given a new lease of life painted cherry-red.
Featuring matching red flooring, decorative wall tiling and a pale baby blue-painted ceiling, the kitchen features the architects’ only significant intervention, a minimalist appliances unit that stands out for its curved, minimalist pine structure and richly veined dark green marble counter and splashback. More than any room, this space evocatively encapsulates Acha and Zaballa’s masterful balance of heritage conservation, architectural design and modern living.
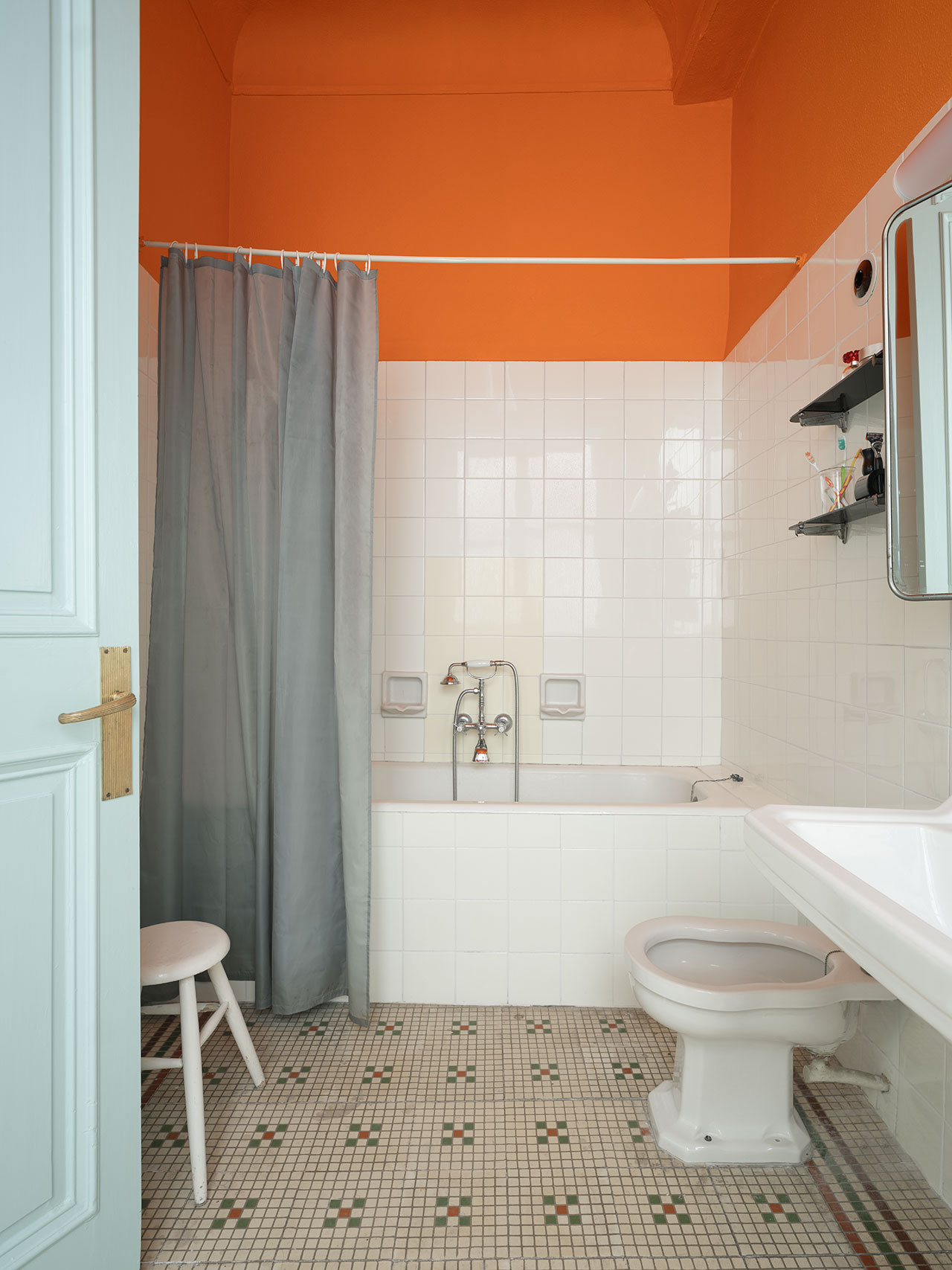
Photography by Luis Diaz Diaz.
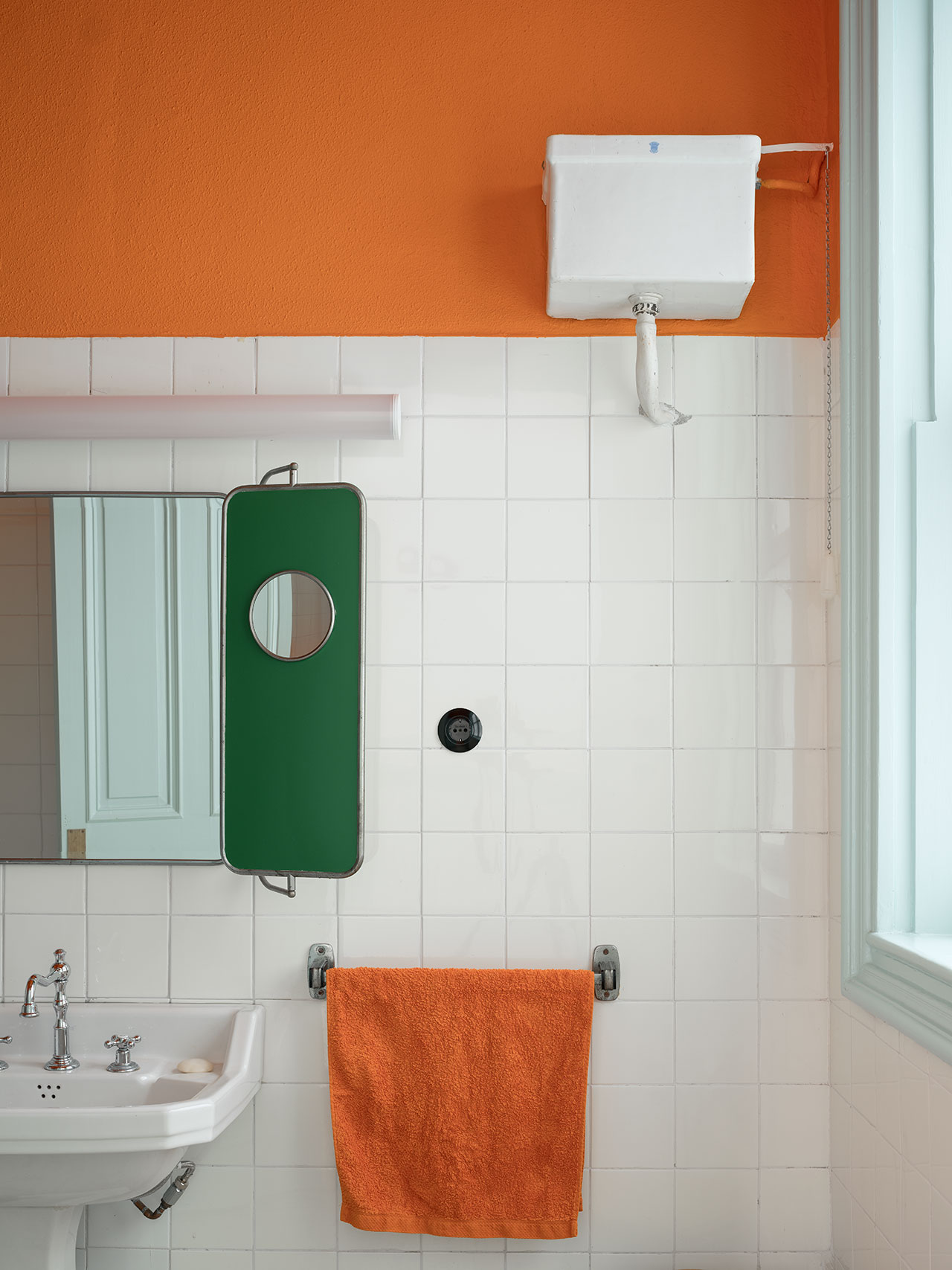
Photography by Luis Diaz Diaz.
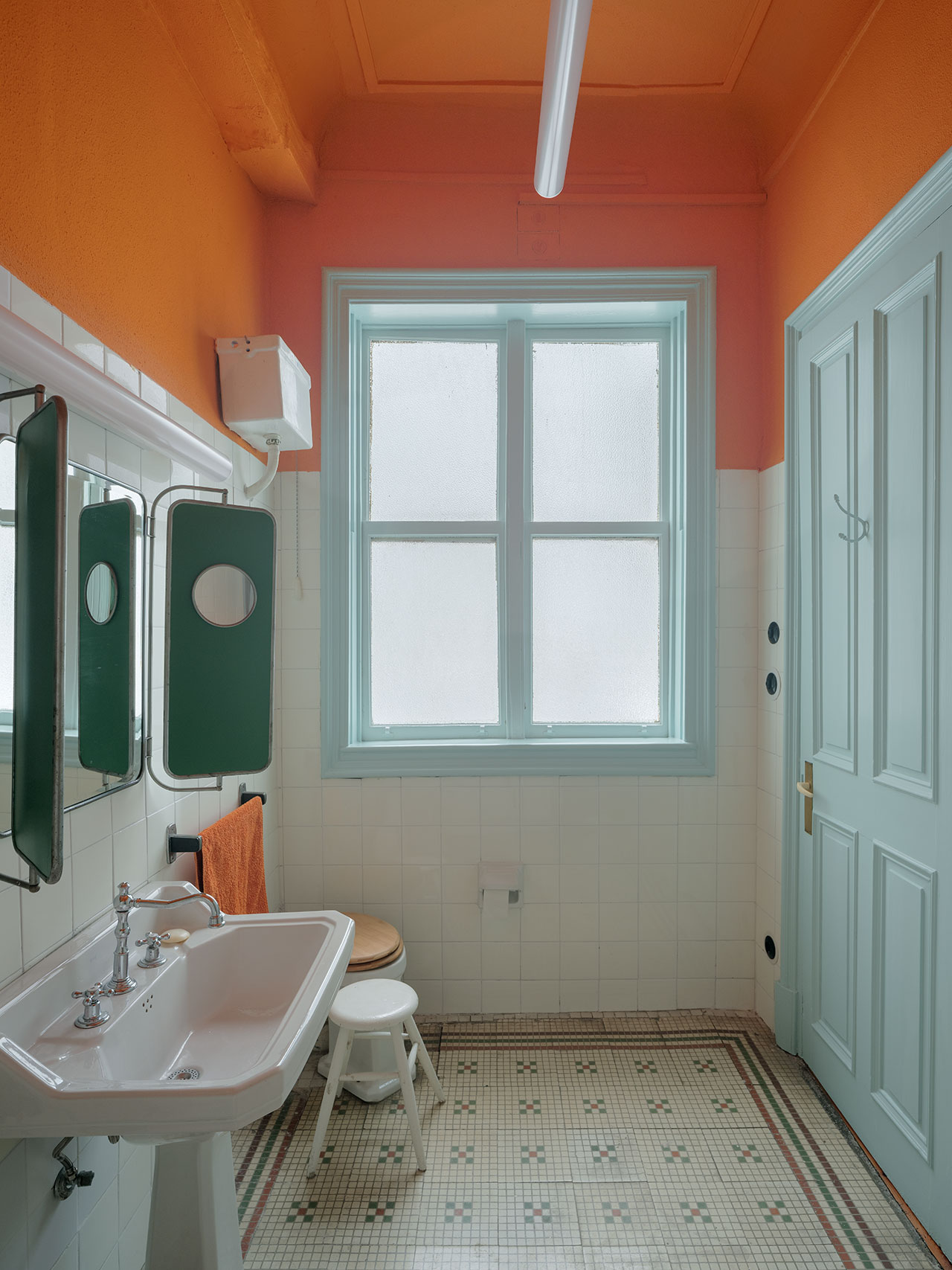
Photography by Luis Diaz Diaz.
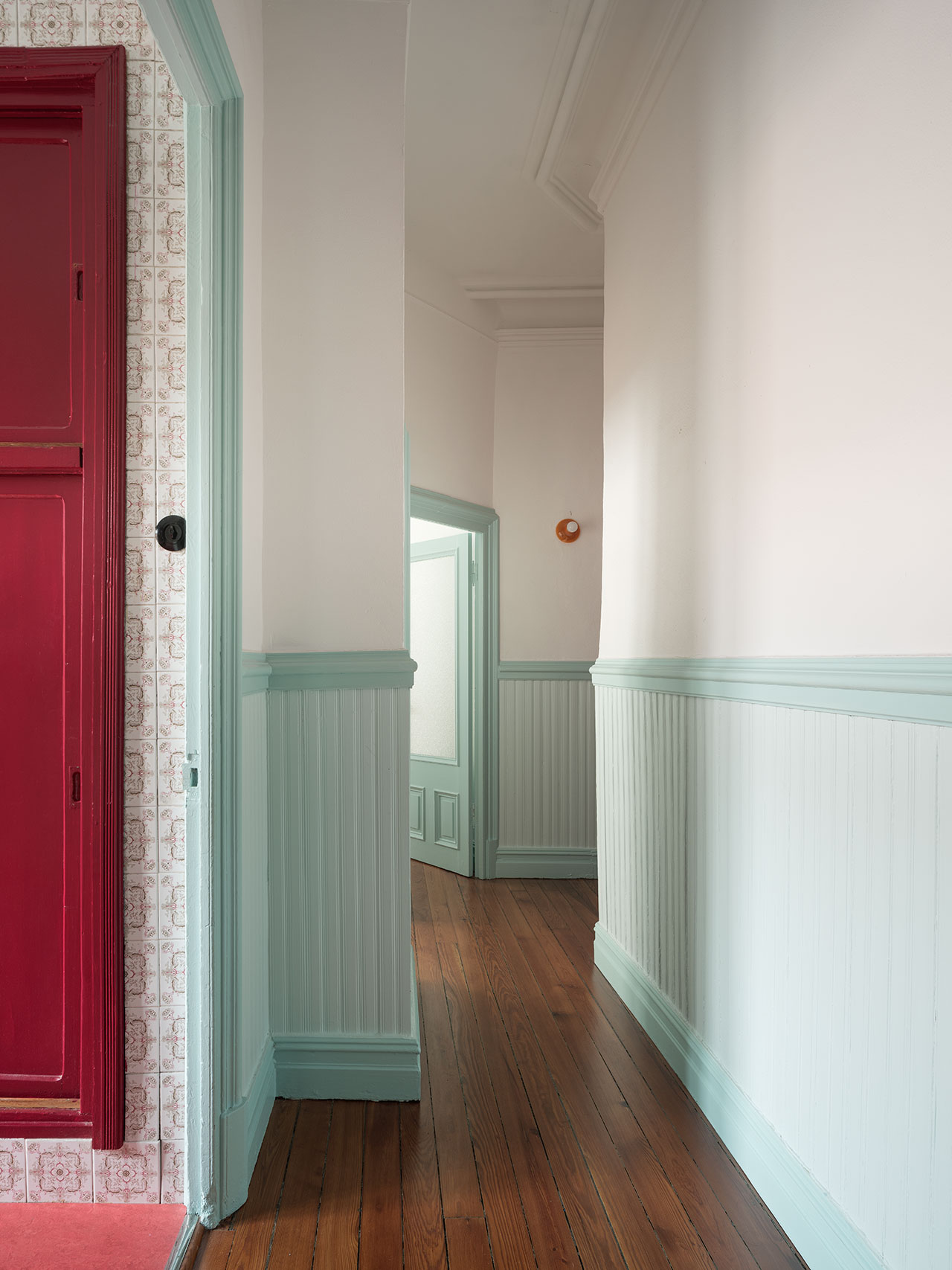
Photography by Luis Diaz Diaz.
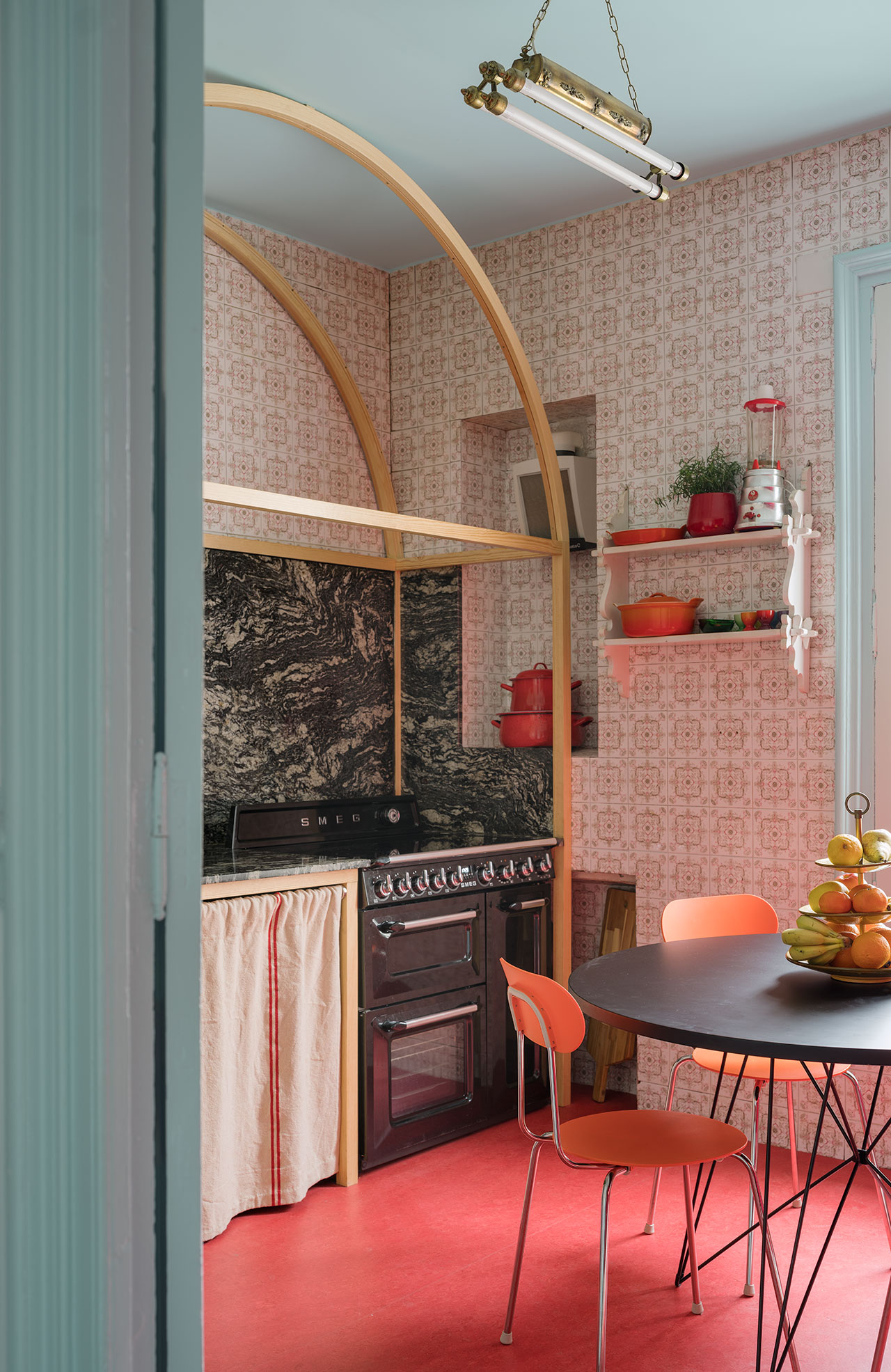
Photography by Luis Diaz Diaz.
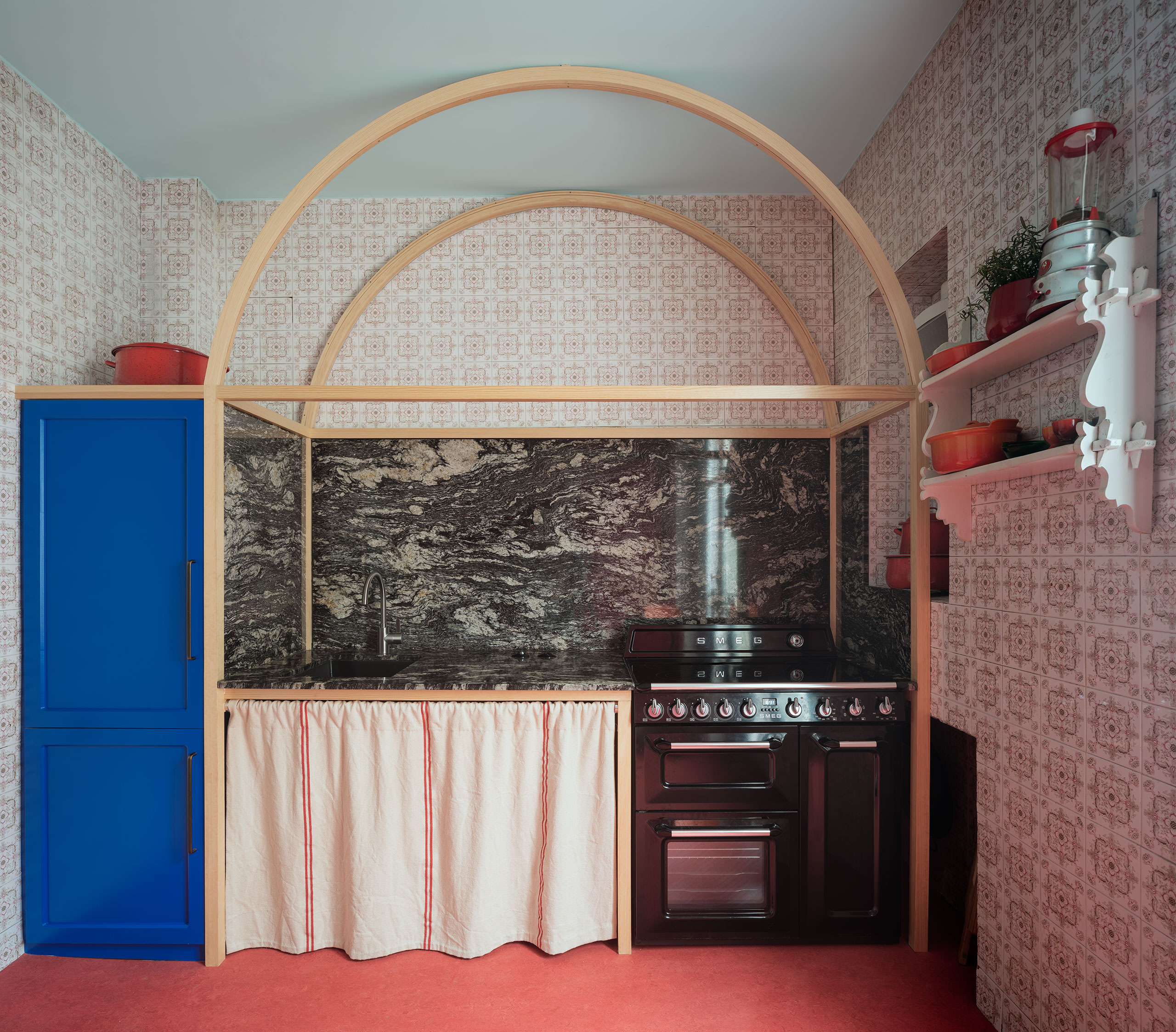
Photography by Luis Diaz Diaz.
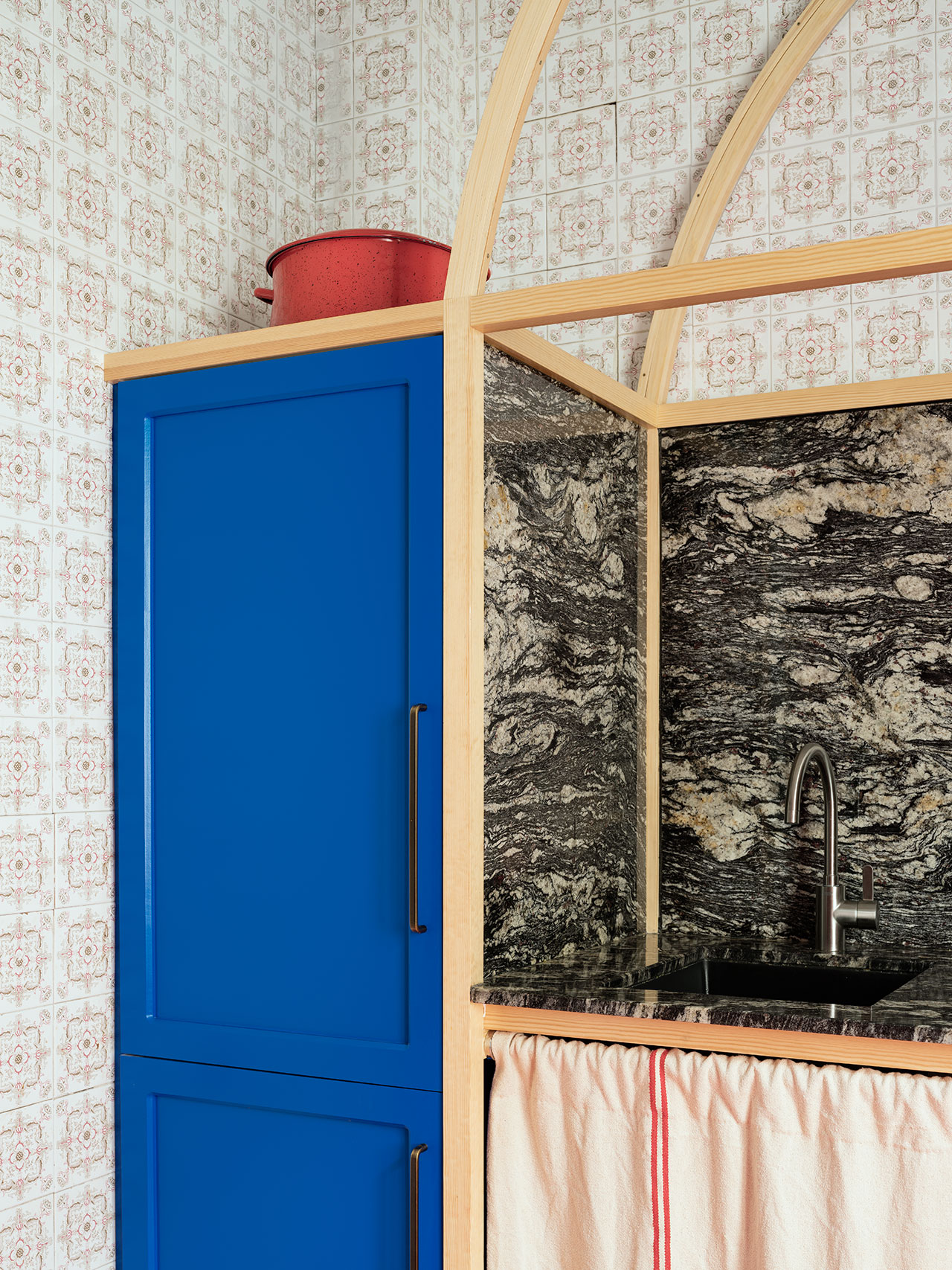
Photography by Luis Diaz Diaz.

Photography by Luis Diaz Diaz.





