| Detailed Information | |||||
|---|---|---|---|---|---|
| Project Name | AFR Koszutka | Posted in | Interior Design | Location |
Katowice
Poland |
| Interior Designer | Mistovia | ||||

Photography by ONI Studio.
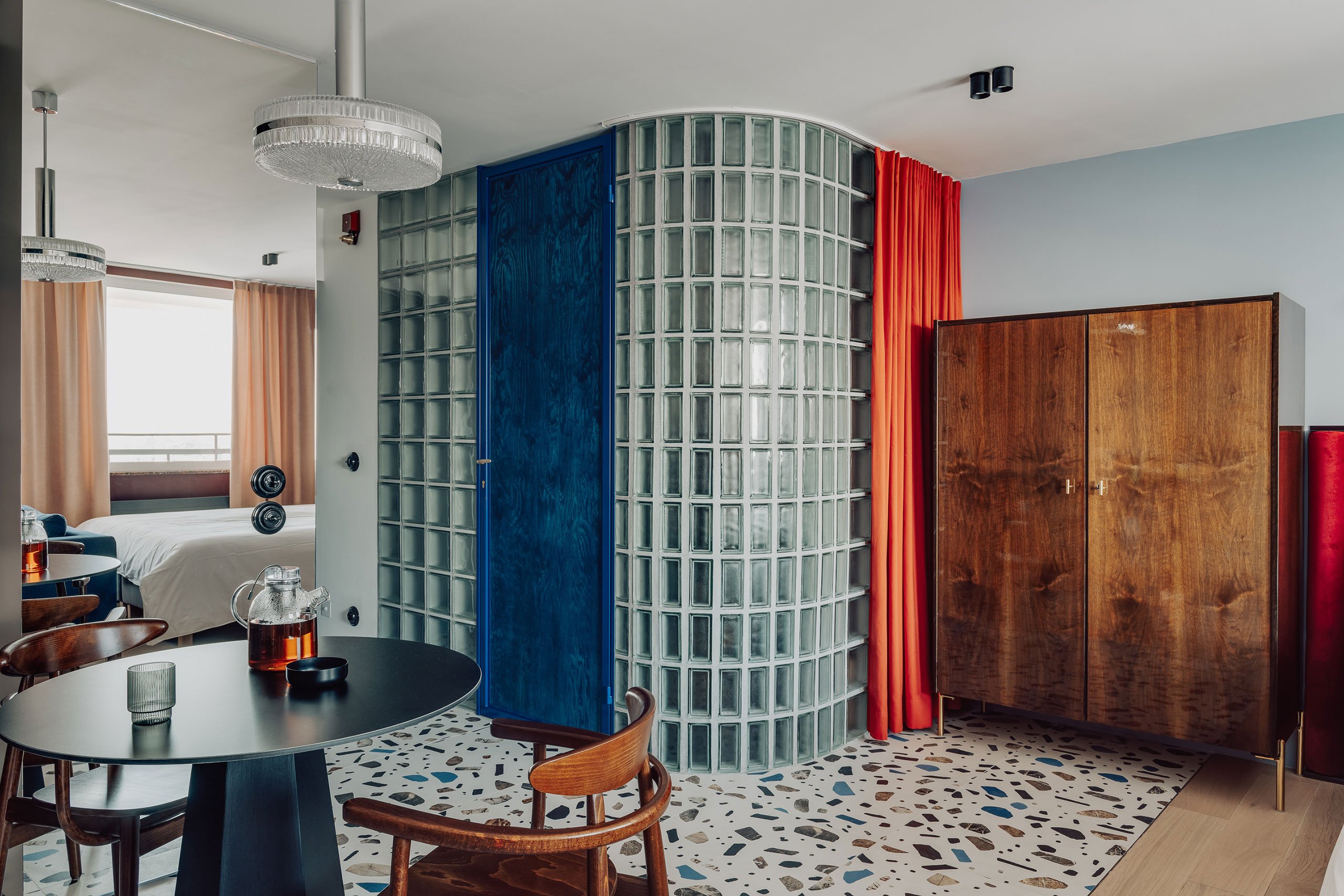
Photography by ONI Studio.
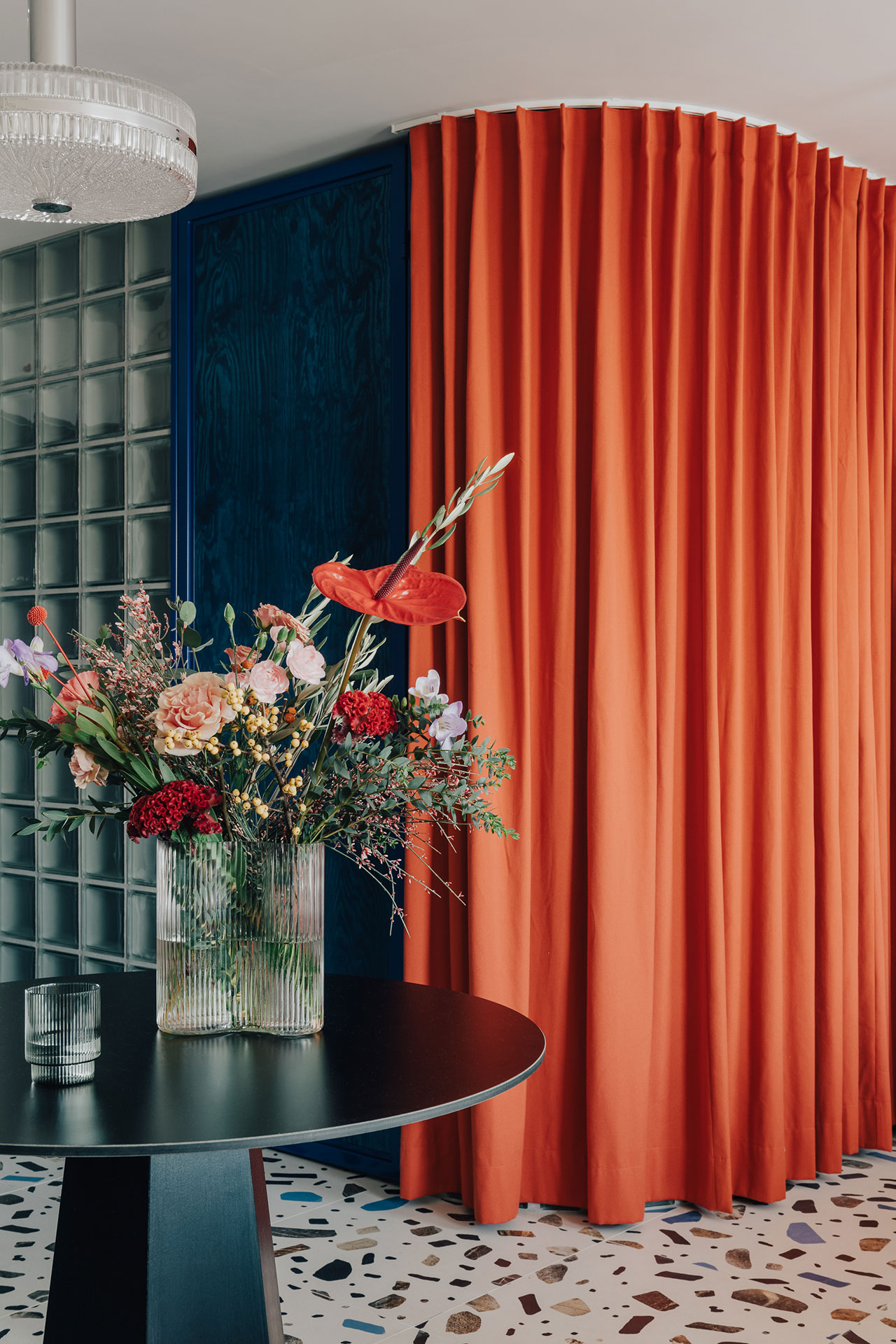
Photography by ONI Studio.

Photography by ONI Studio.

Photography by ONI Studio.
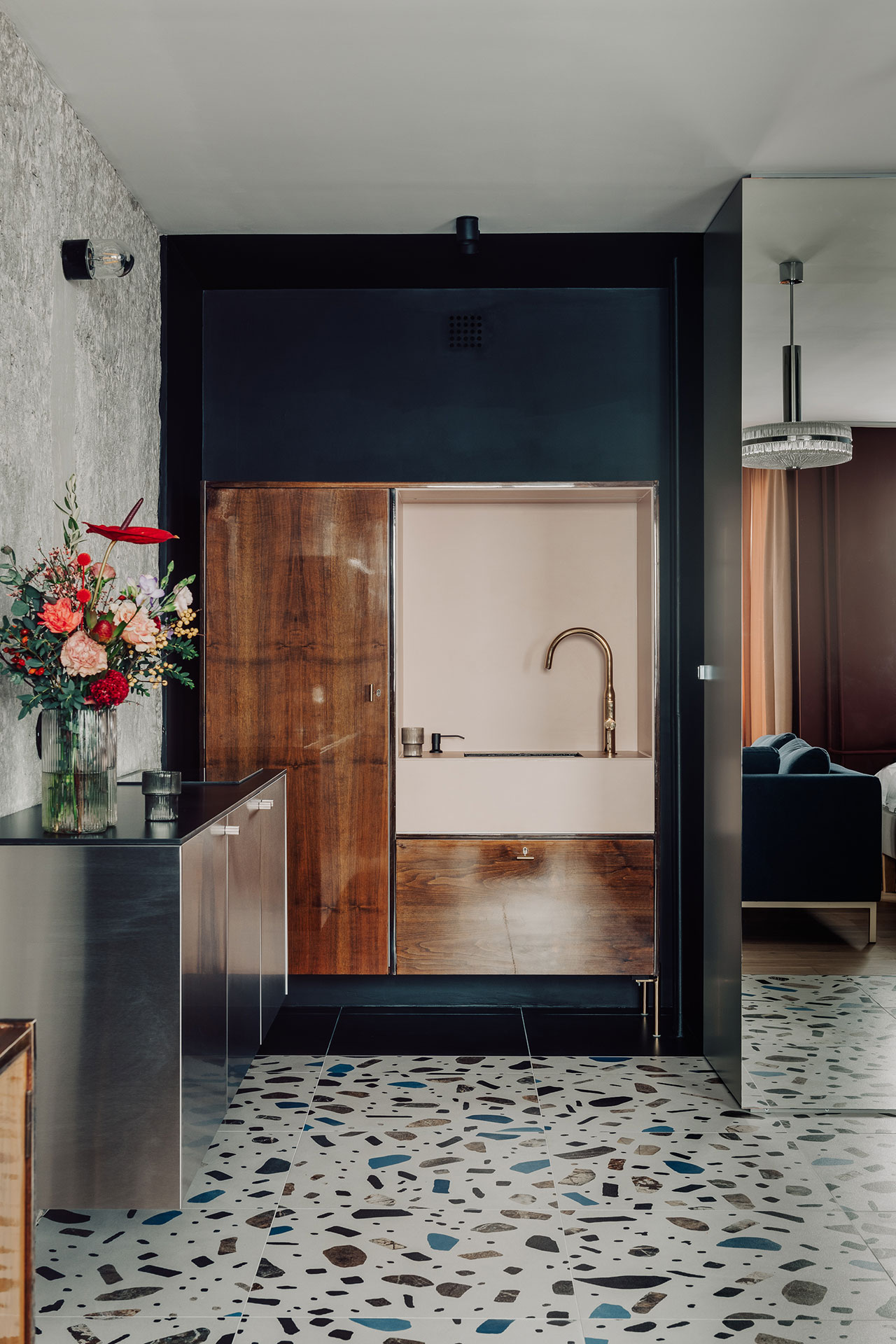
Photography by ONI Studio.
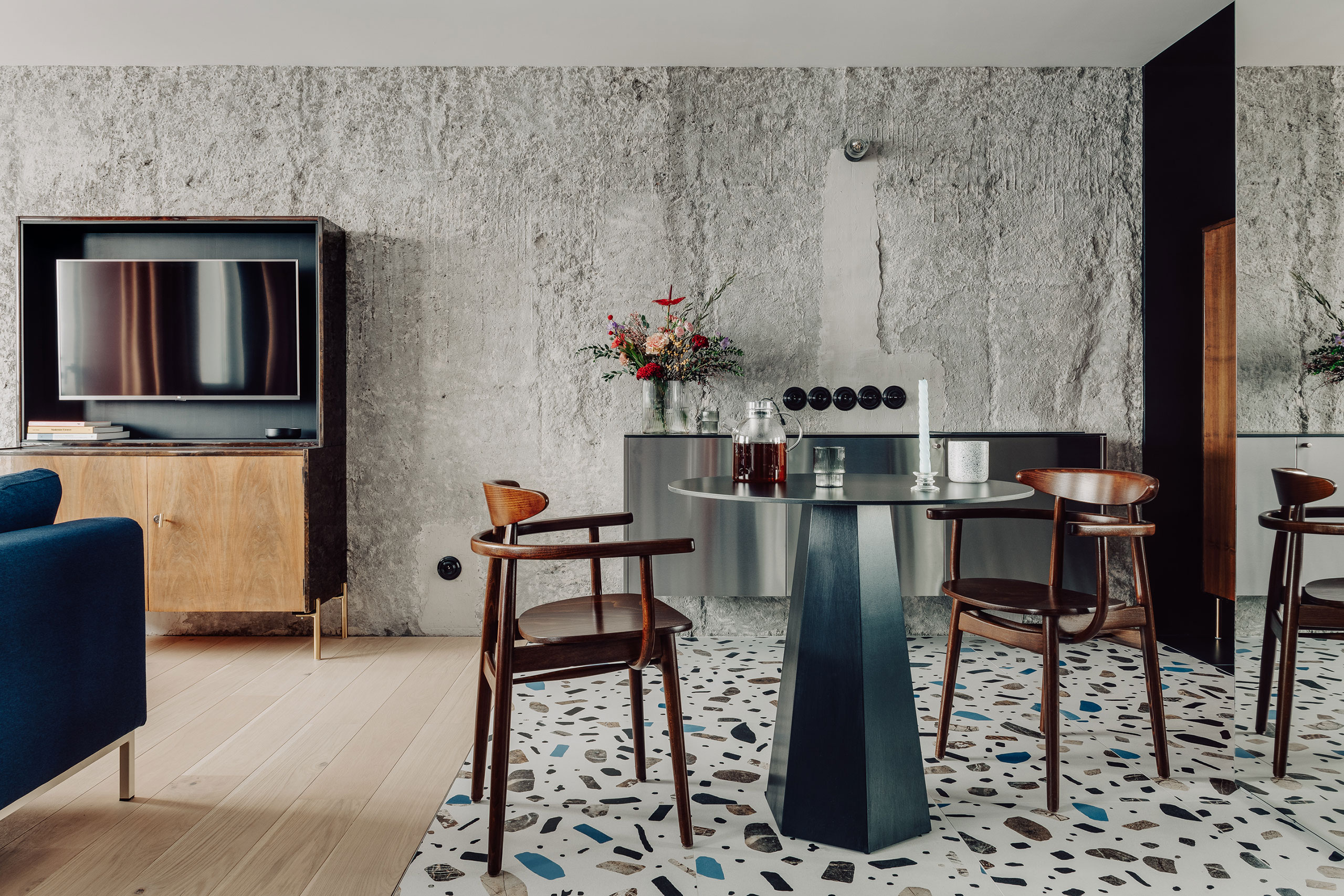
Photography by ONI Studio.
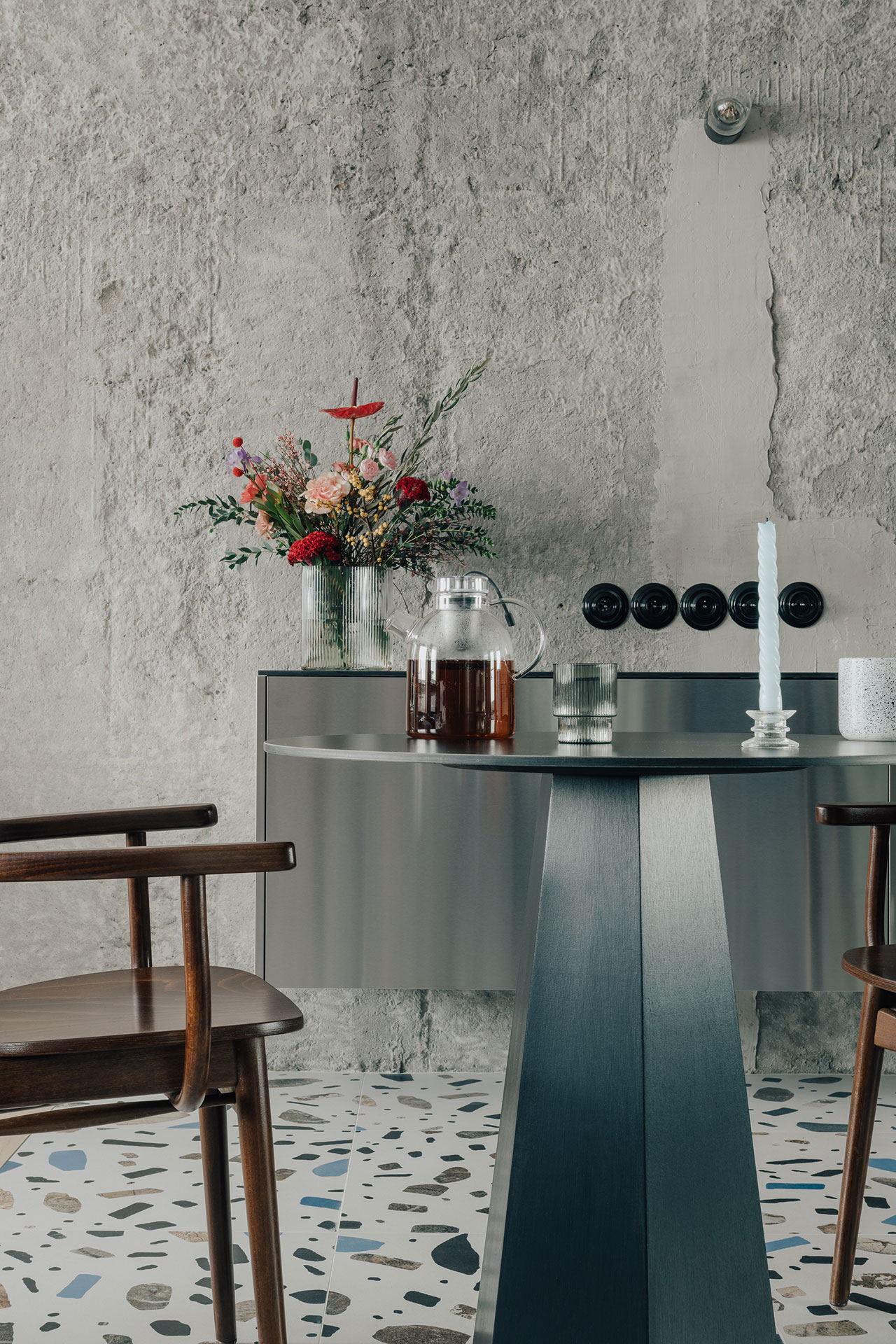
Photography by ONI Studio.
An eclectic palette of contrasting materials serves both aesthetic and functional purposes. Terrazzo tiles delineate the entrance, kitchenette and dining area, while hardwood flooring adds warmth in the sitting and sleeping zone. Exposed concrete walls and stainless-steel surfaces in the kitchenette are juxtaposed with the velvet headboard and plush curtains enveloping the sleeping zone. As vigorous is the choice of colours which combines a muted palette of white, tan and light blue with vibrant accents of bright red, cerulean blue and maroon.
Hemmed in by a tight budget, the designers took it upon themselves to creatively re-use existing furnishings. “Taking inventory of the flat, we found perfectly conserved furniture polished to the point of shining – no doubt remembering the times when the block of flats was constructed”, they explain. “We decided to use them, giving them new, surprising functions – the chest of drawers from the living room has become a kitchen cupboard, a cabinet now frames the television”. An eclectic selection of vintage finds such as the bentwood dining chairs and the refurbished crystal light pendant are mixed with contemporary pieces such as the matt black dining table and stainless-steel kitchen cabinets, further enhancing the sense of modernist nostalgia that underpins Mistovia’s interior design.
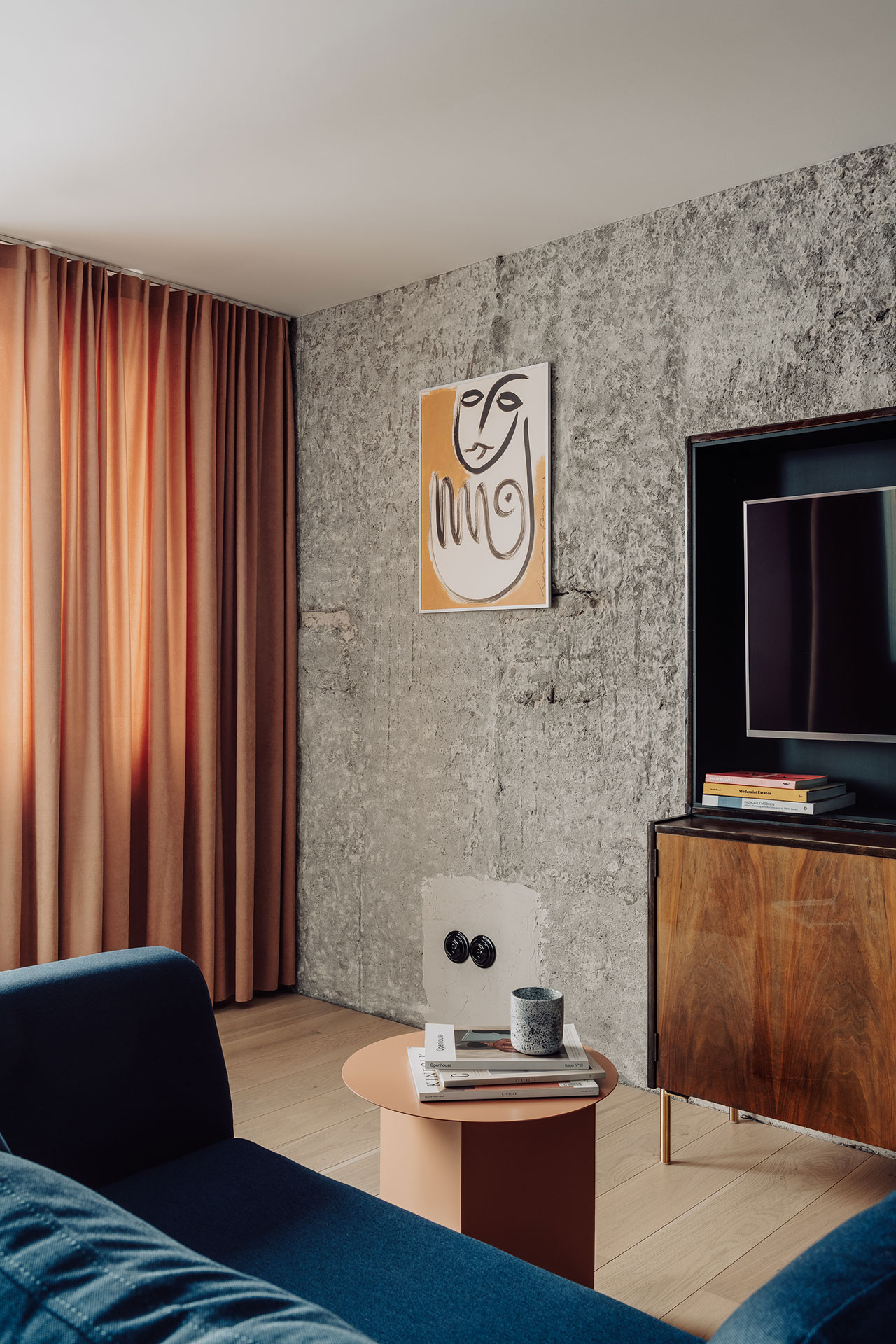
Photography by ONI Studio.
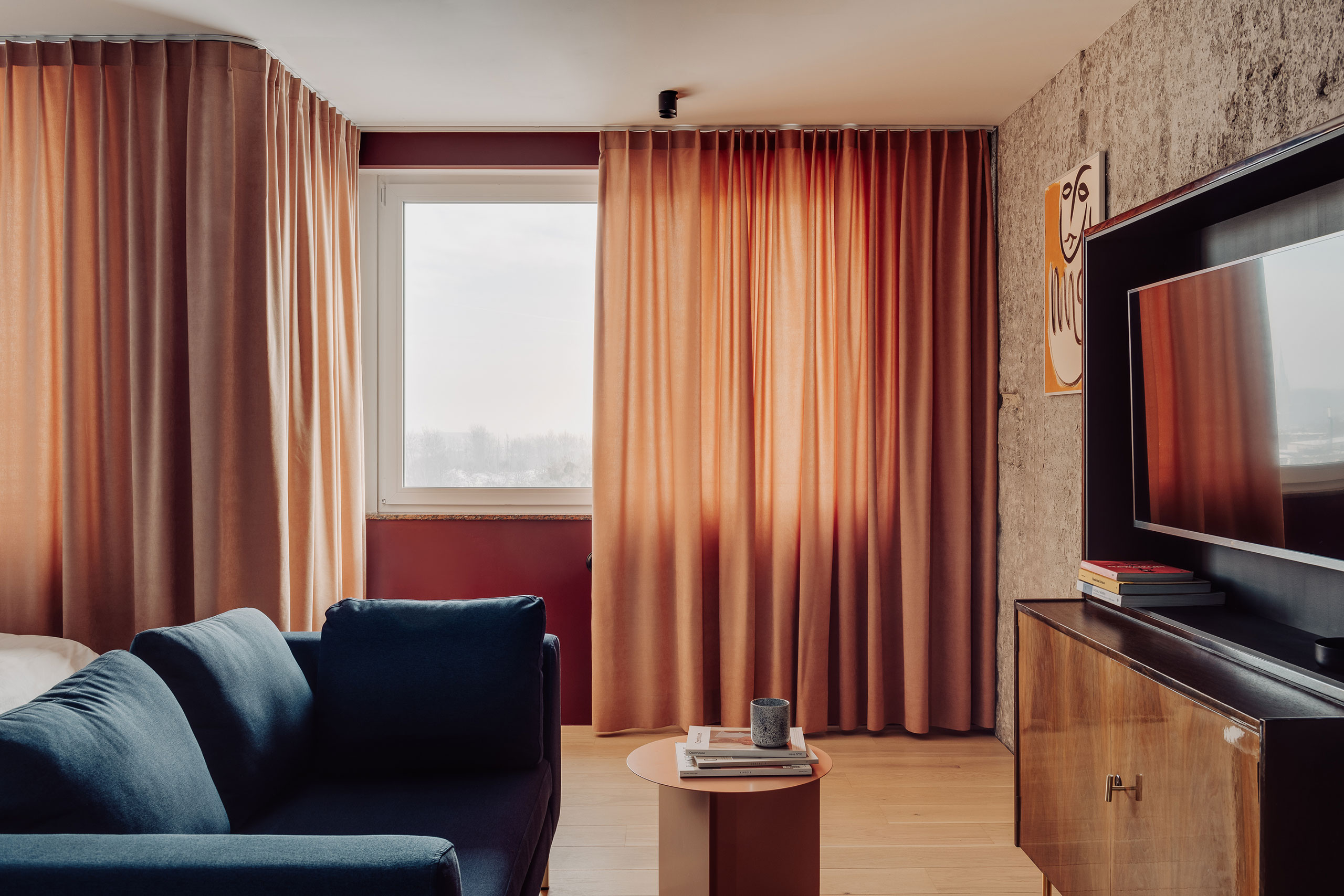
Photography by ONI Studio.
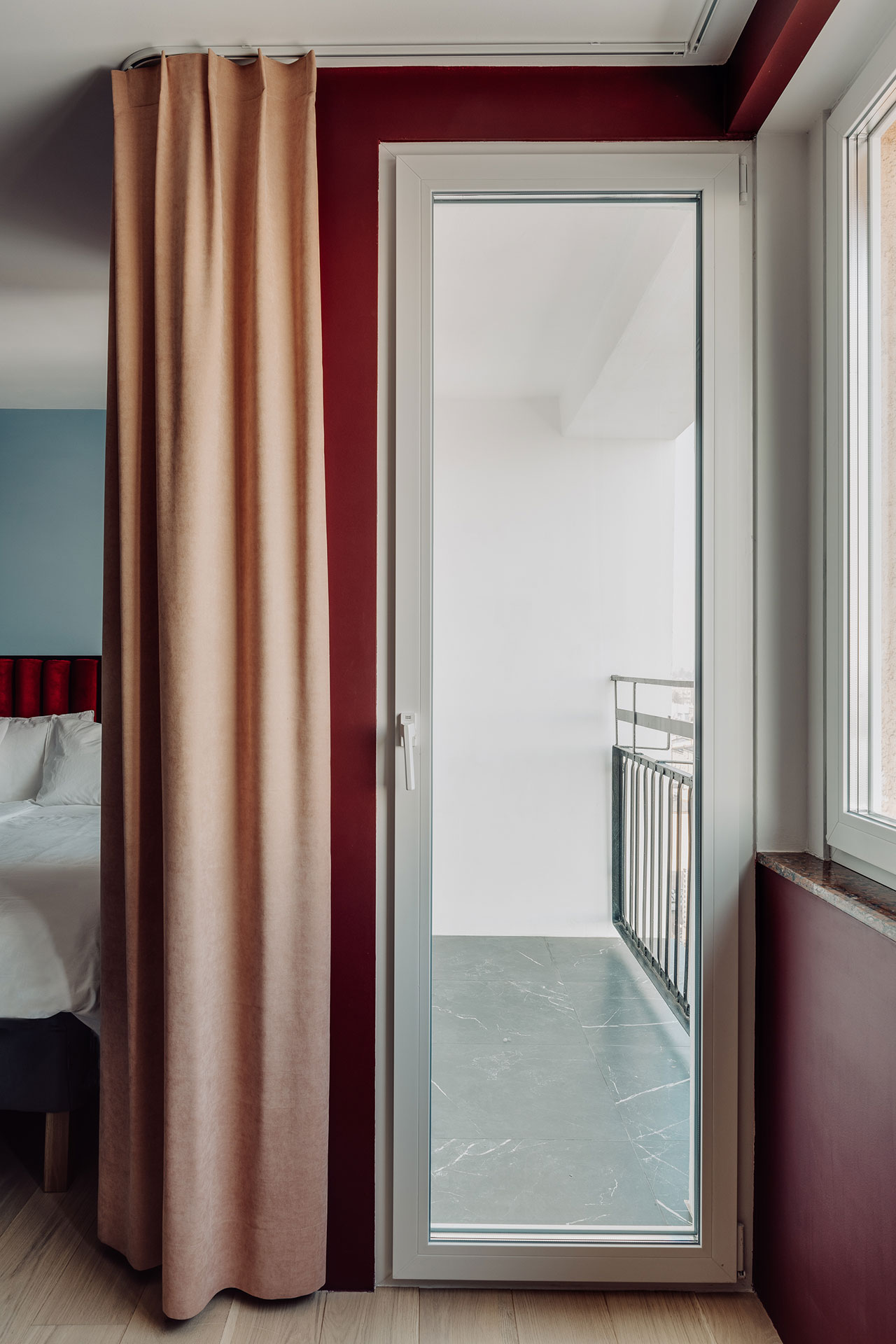
Photography by ONI Studio.
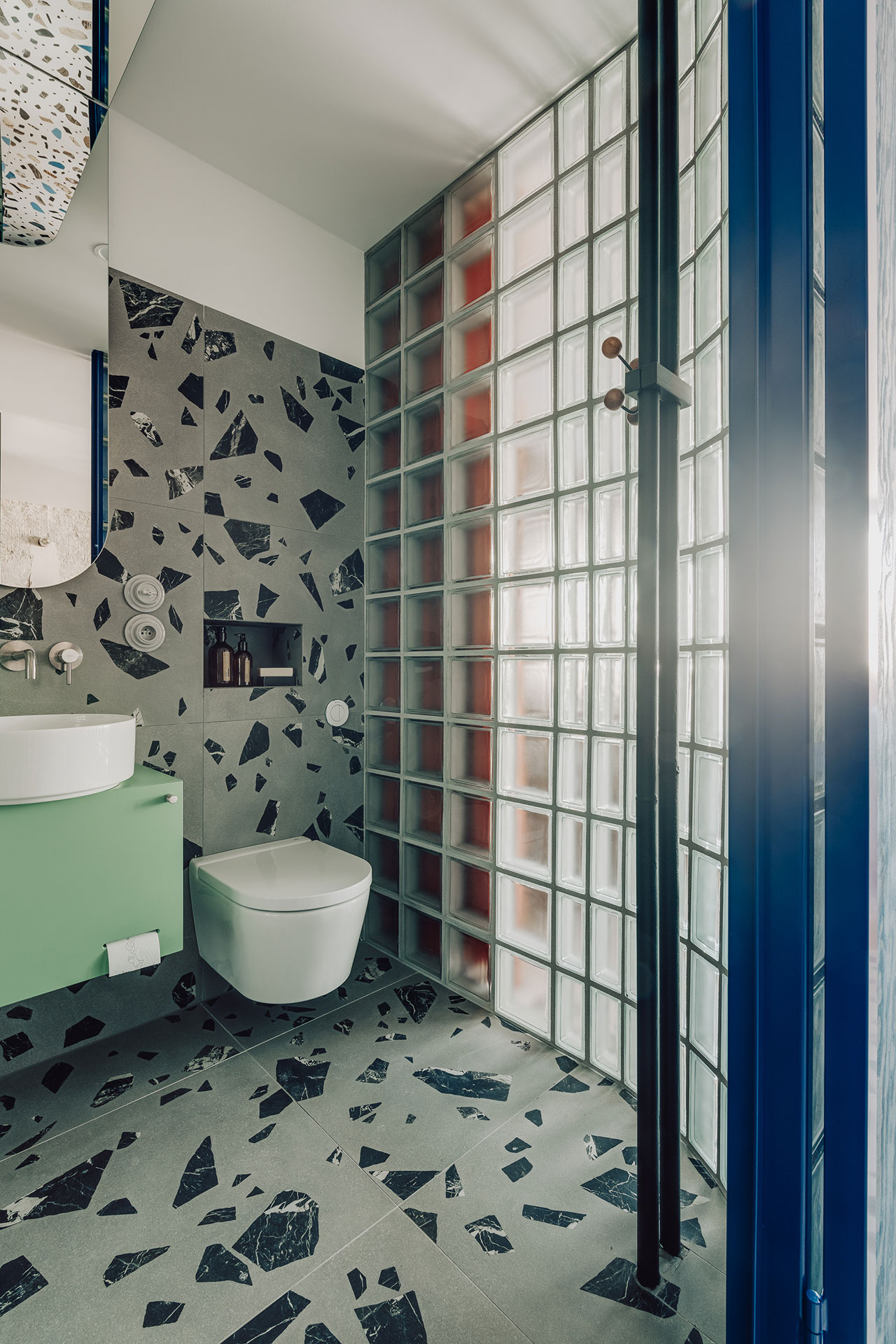
Photography by ONI Studio.
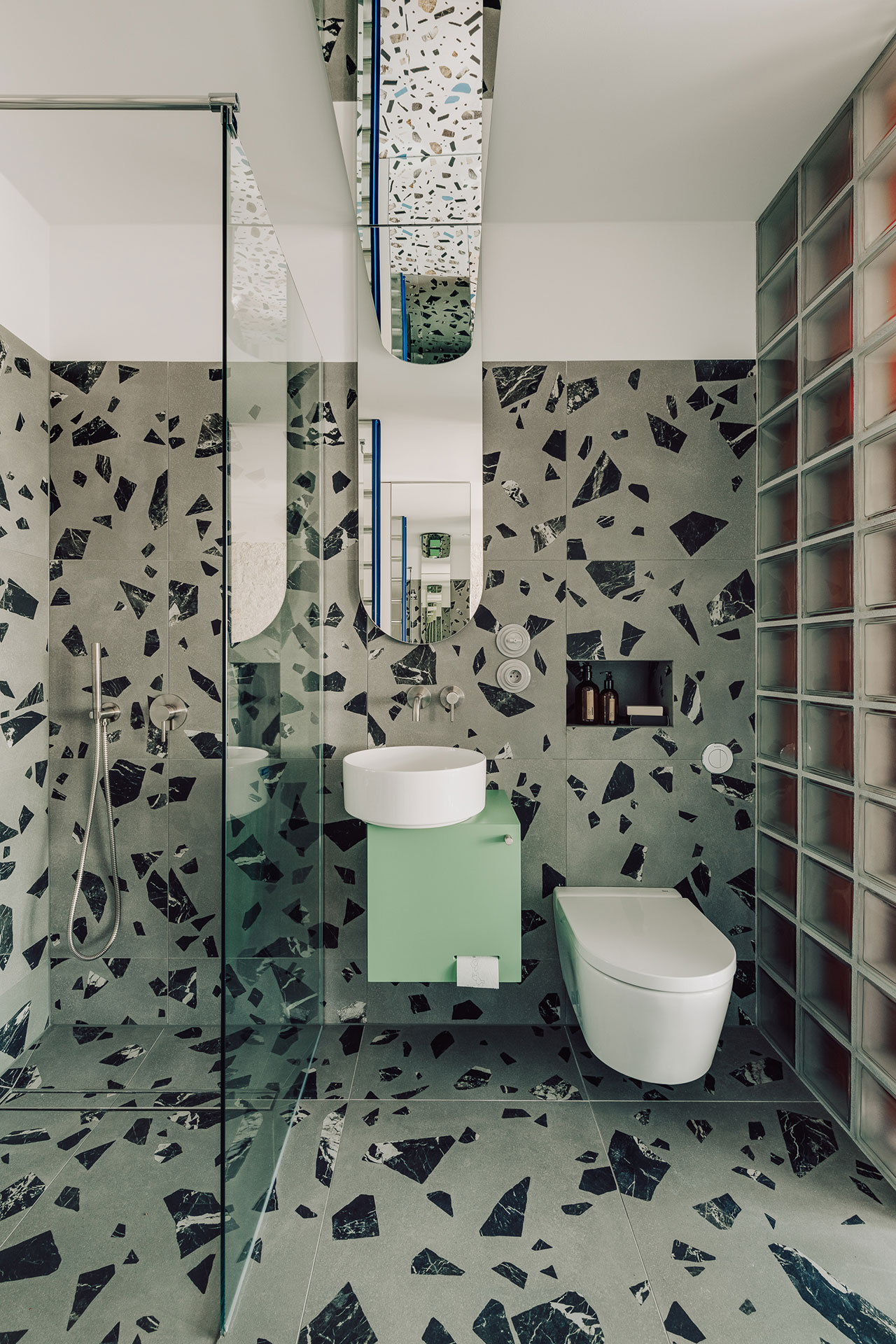
Photography by ONI Studio.
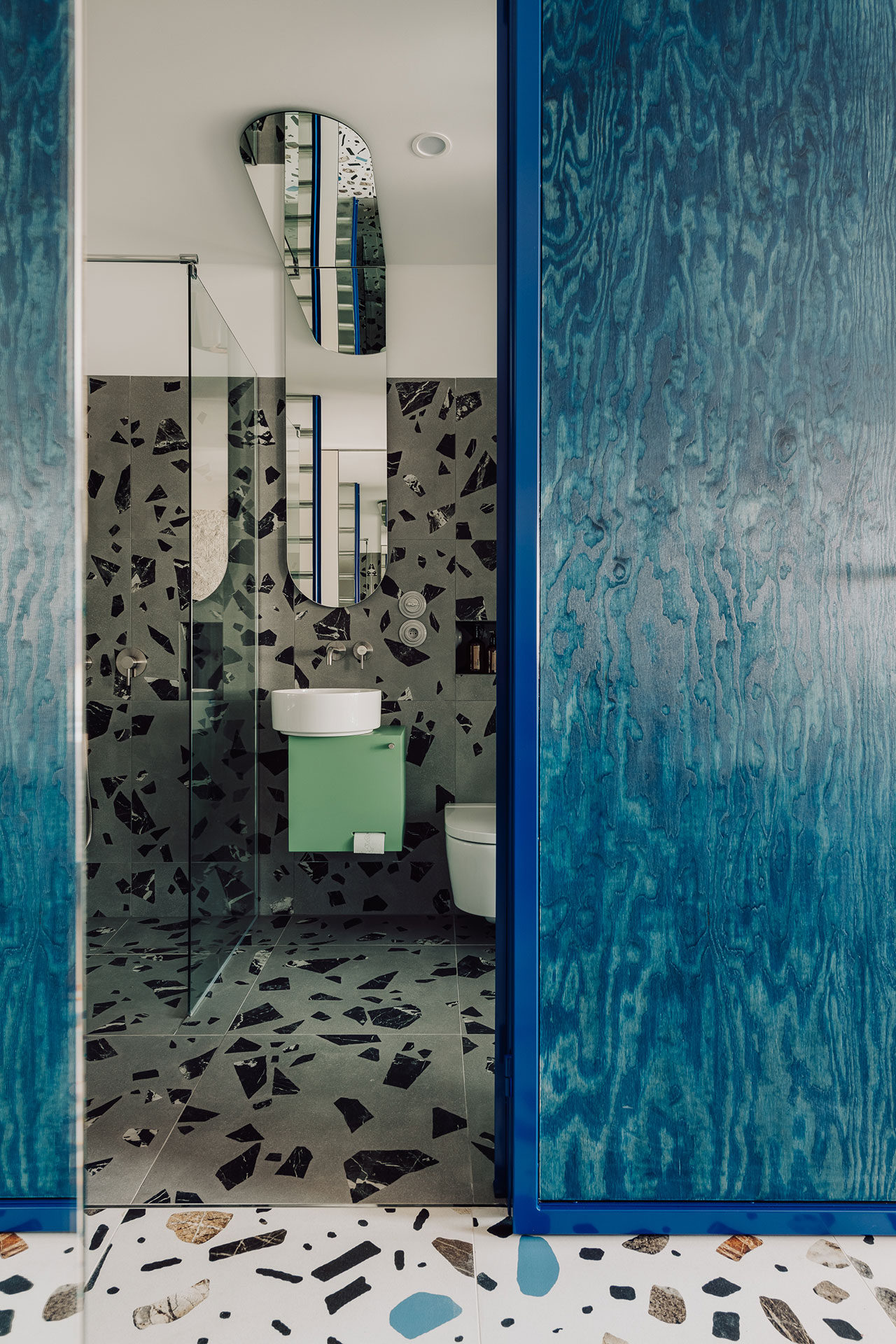
Photography by ONI Studio.
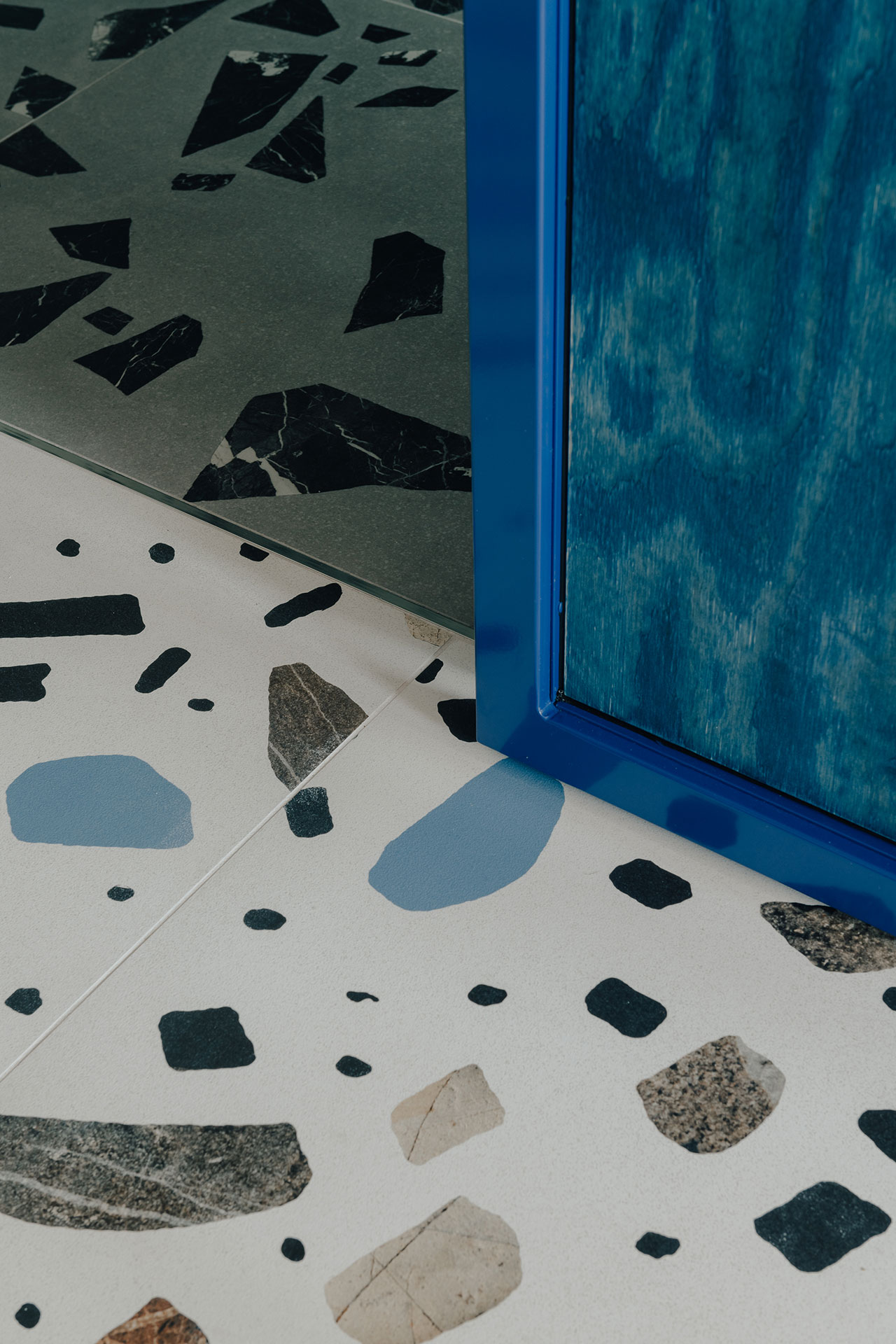
Photography by ONI Studio.
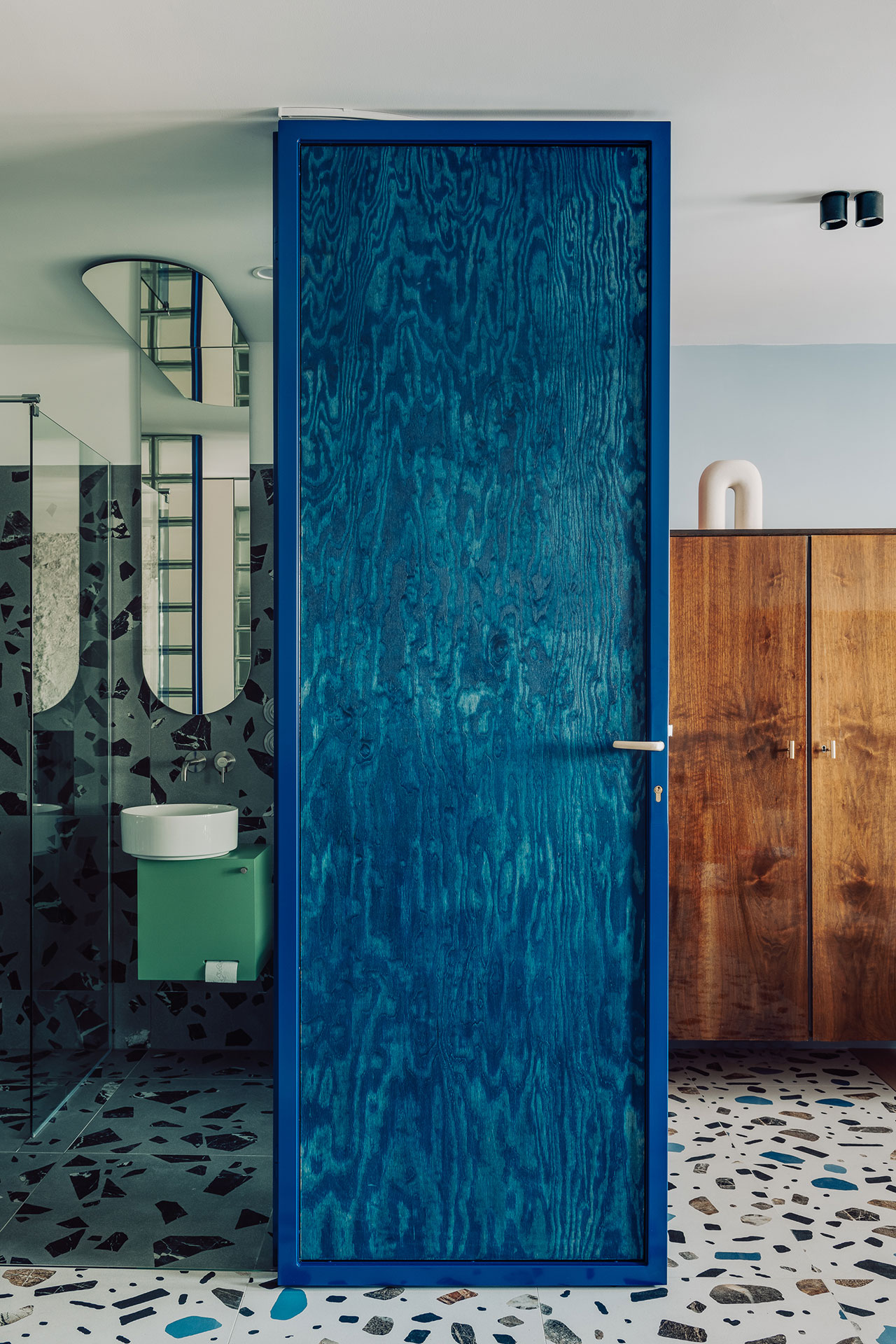
Photography by ONI Studio.
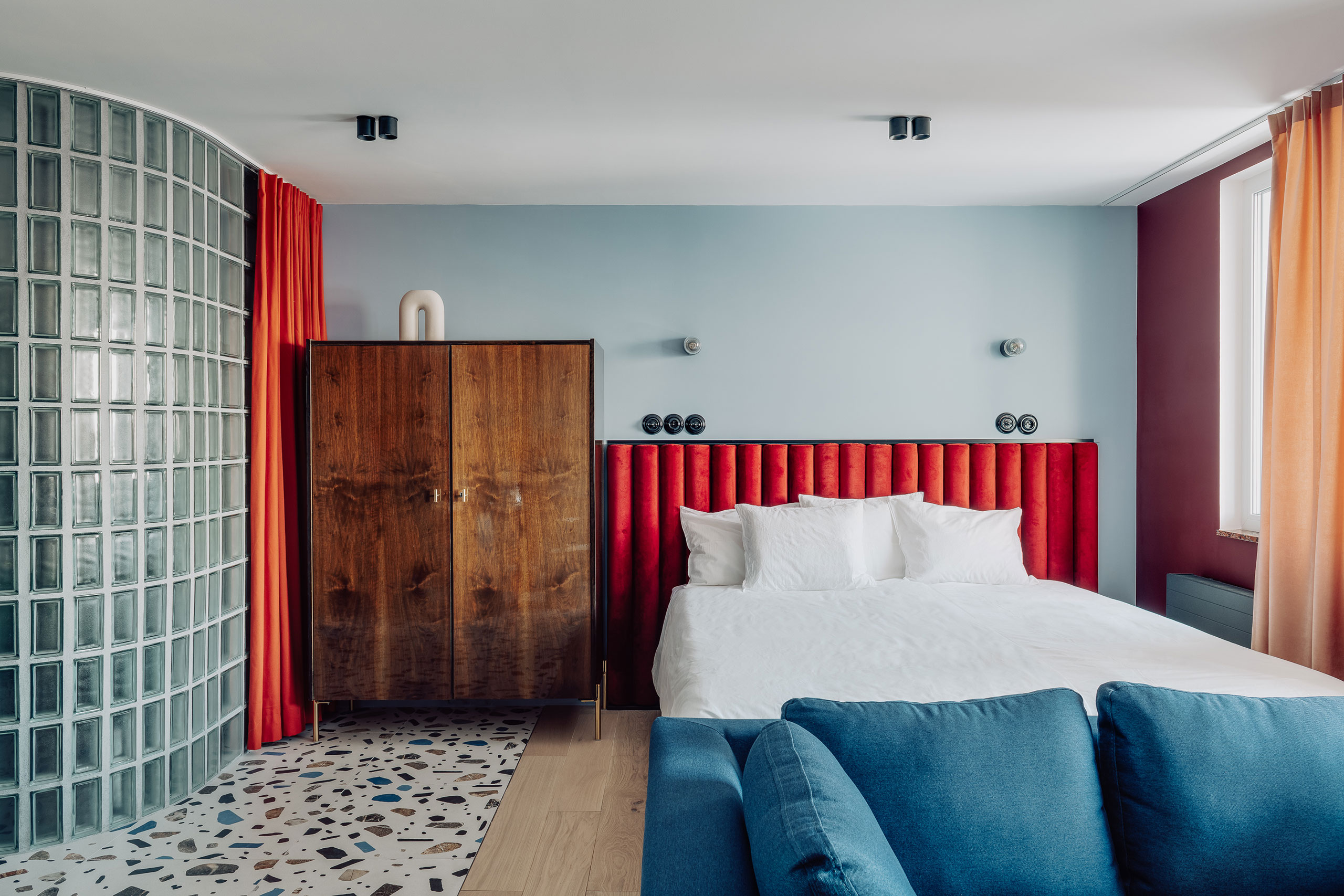
Photography by ONI Studio.
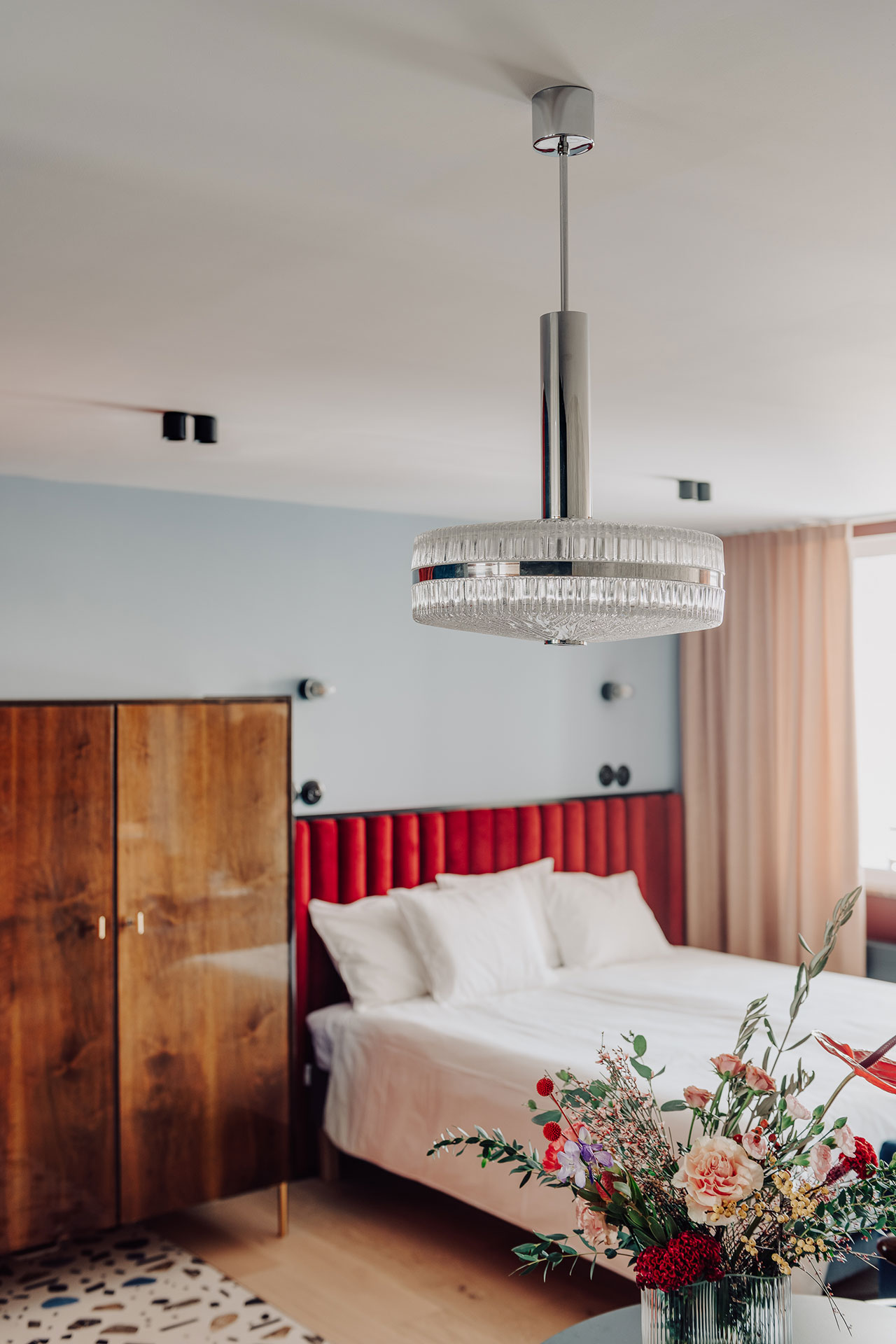
Photography by ONI Studio.
















