Project Name
Beach House NeratzaLocation
Project Team
Giannis Douridas, Vera KanellopoulouArea (sqm)
200Completed
2019| Detailed Information | |||||
|---|---|---|---|---|---|
| Project Name | Beach House Neratza | Location |
Peloponnese
Greece | Project Team | Giannis Douridas, Vera Kanellopoulou |
| Area (sqm) | 200 | Completed | 2019 | ||
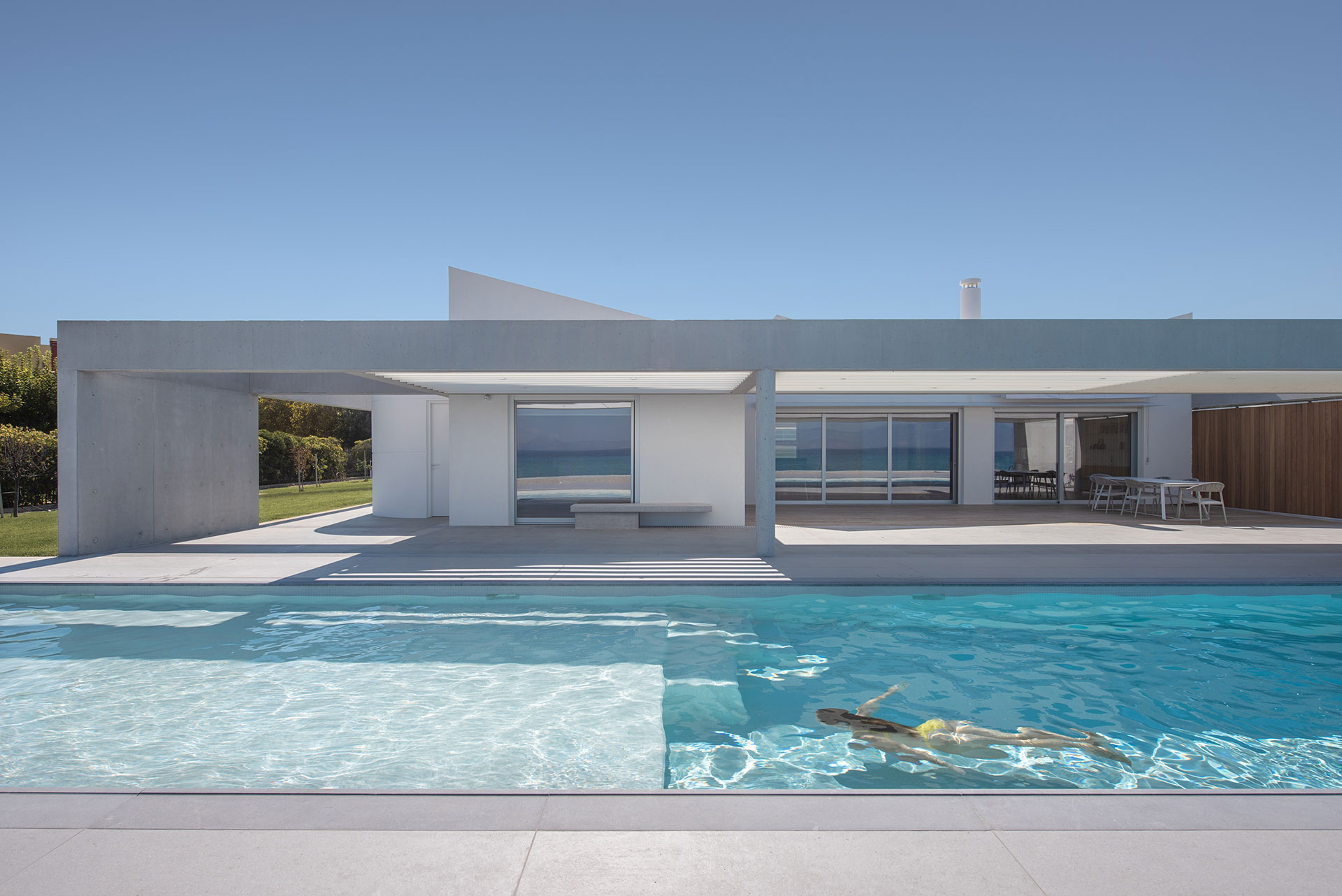
Beach House Neratza by R.C.TECH.
Photo by Athina Souli.
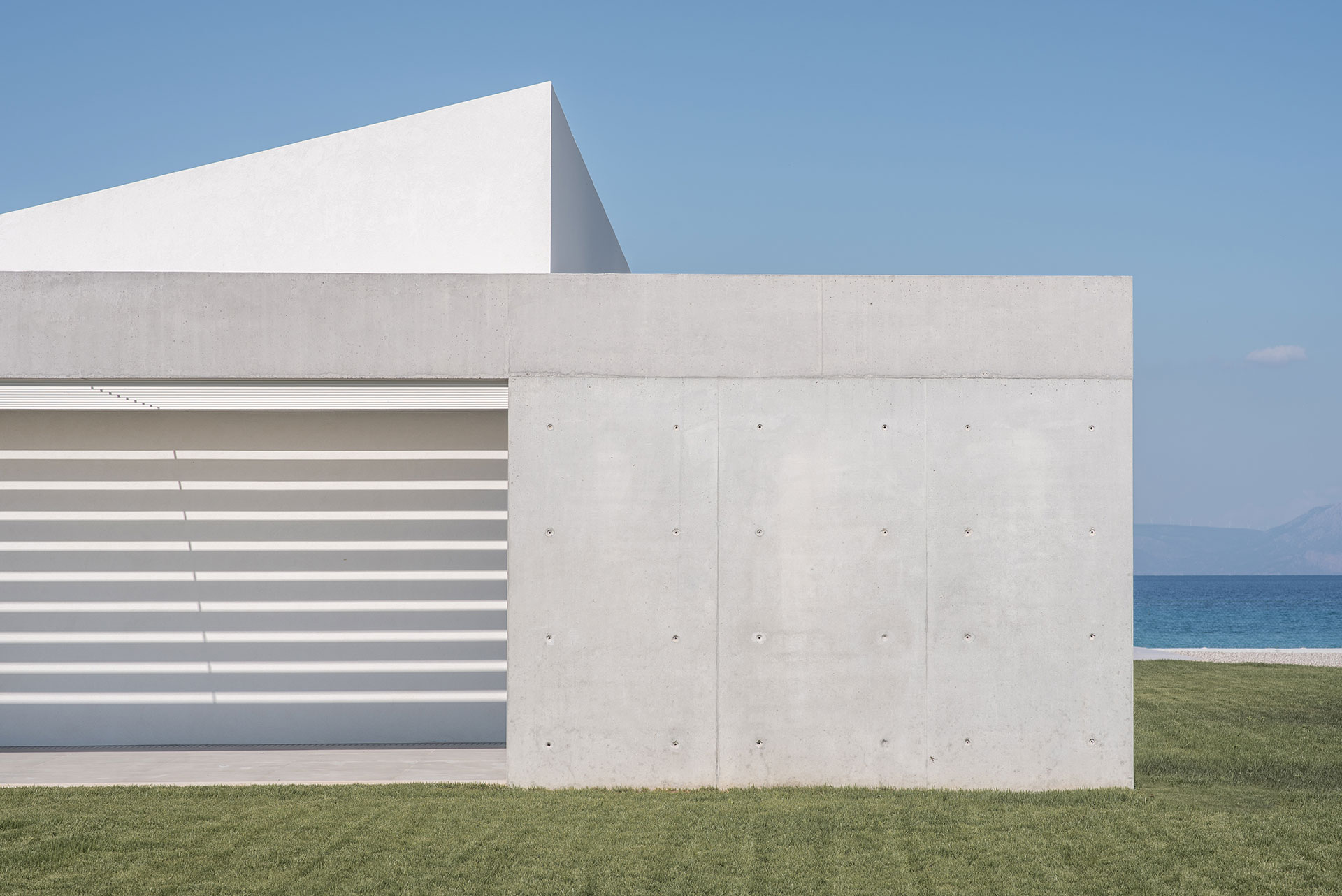
Beach House Neratza by R.C.TECH.
Photo by Athina Souli.
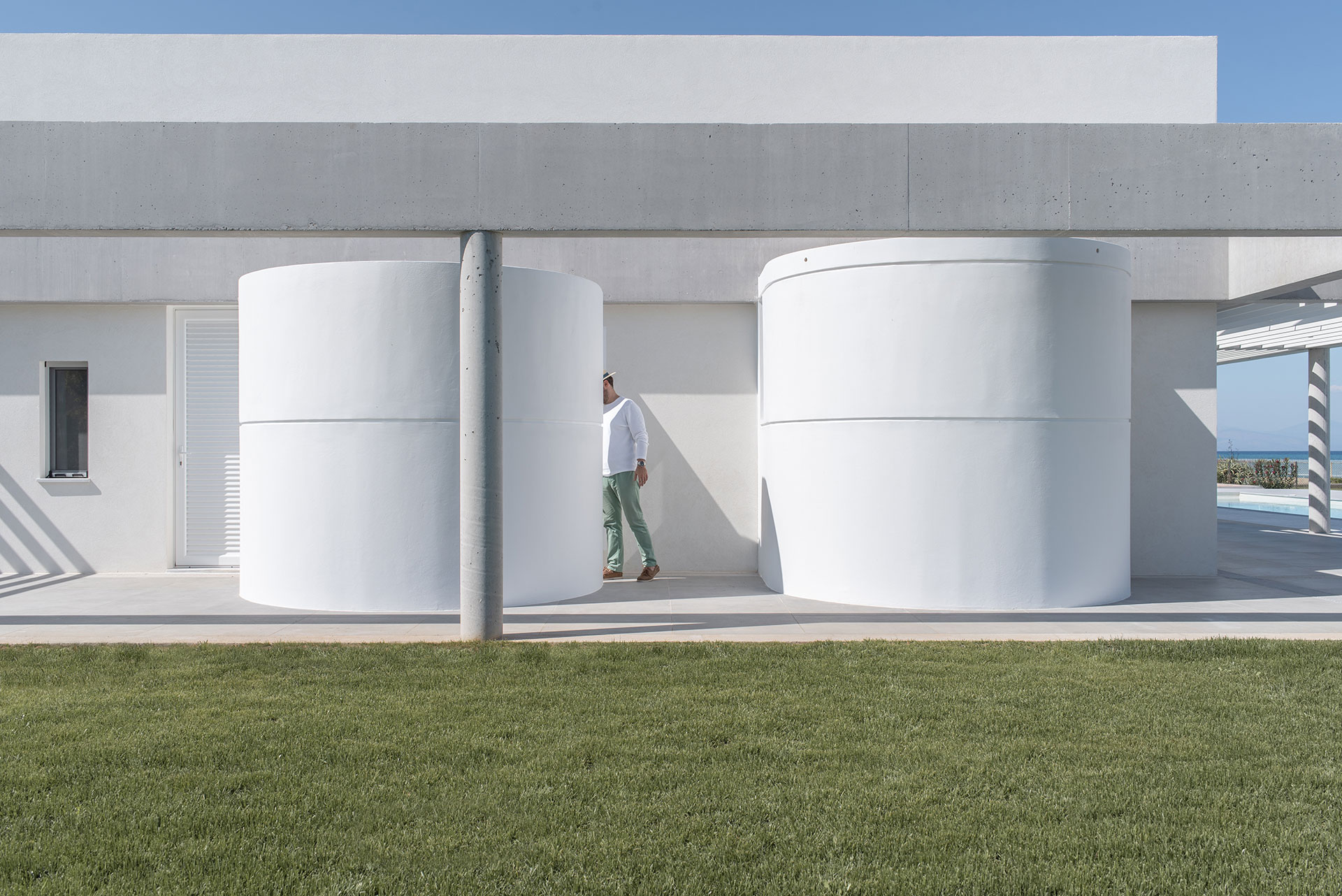
Beach House Neratza by R.C.TECH.
Photo by Athina Souli.
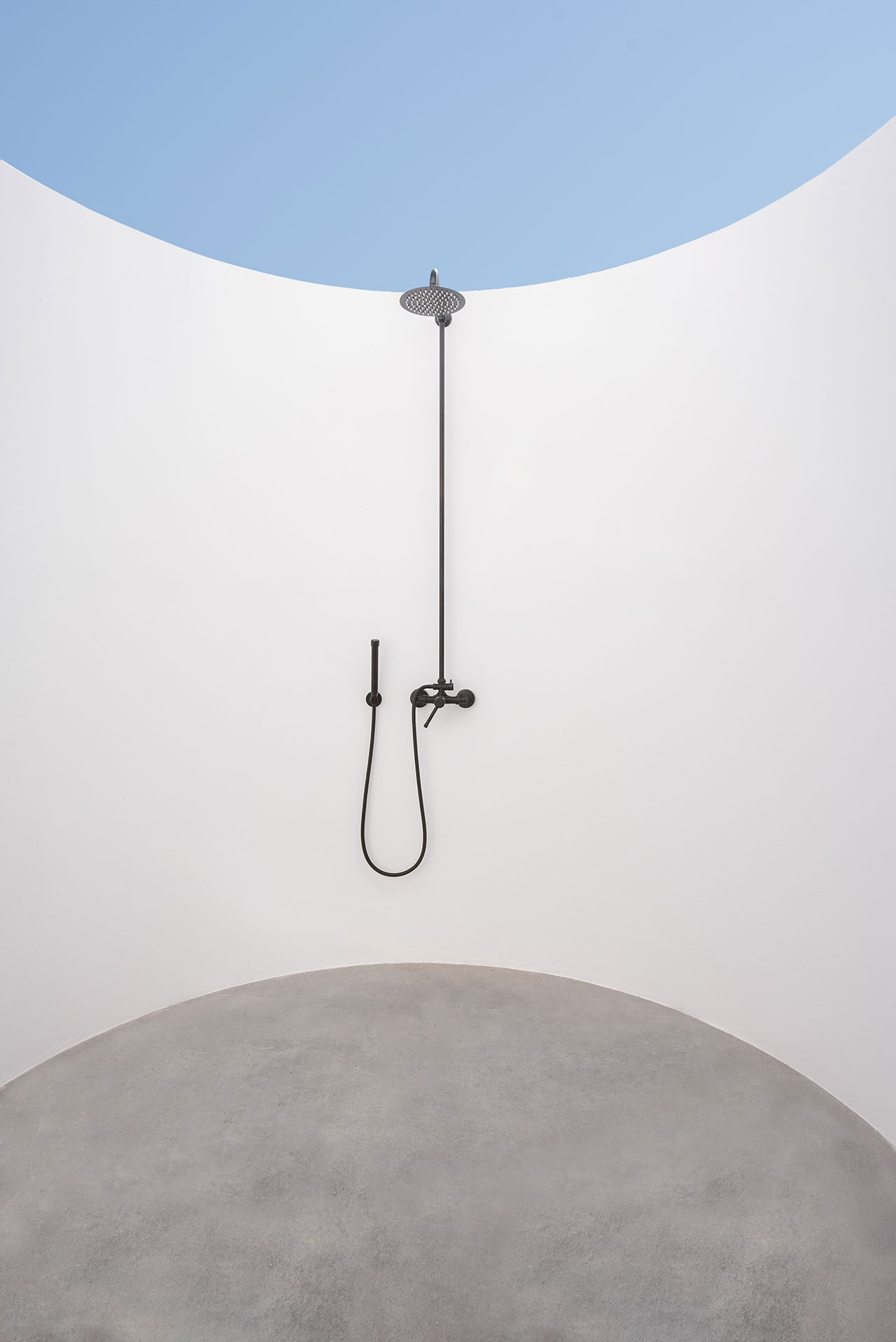
Beach House Neratza by R.C.TECH.
Photo by Athina Souli.
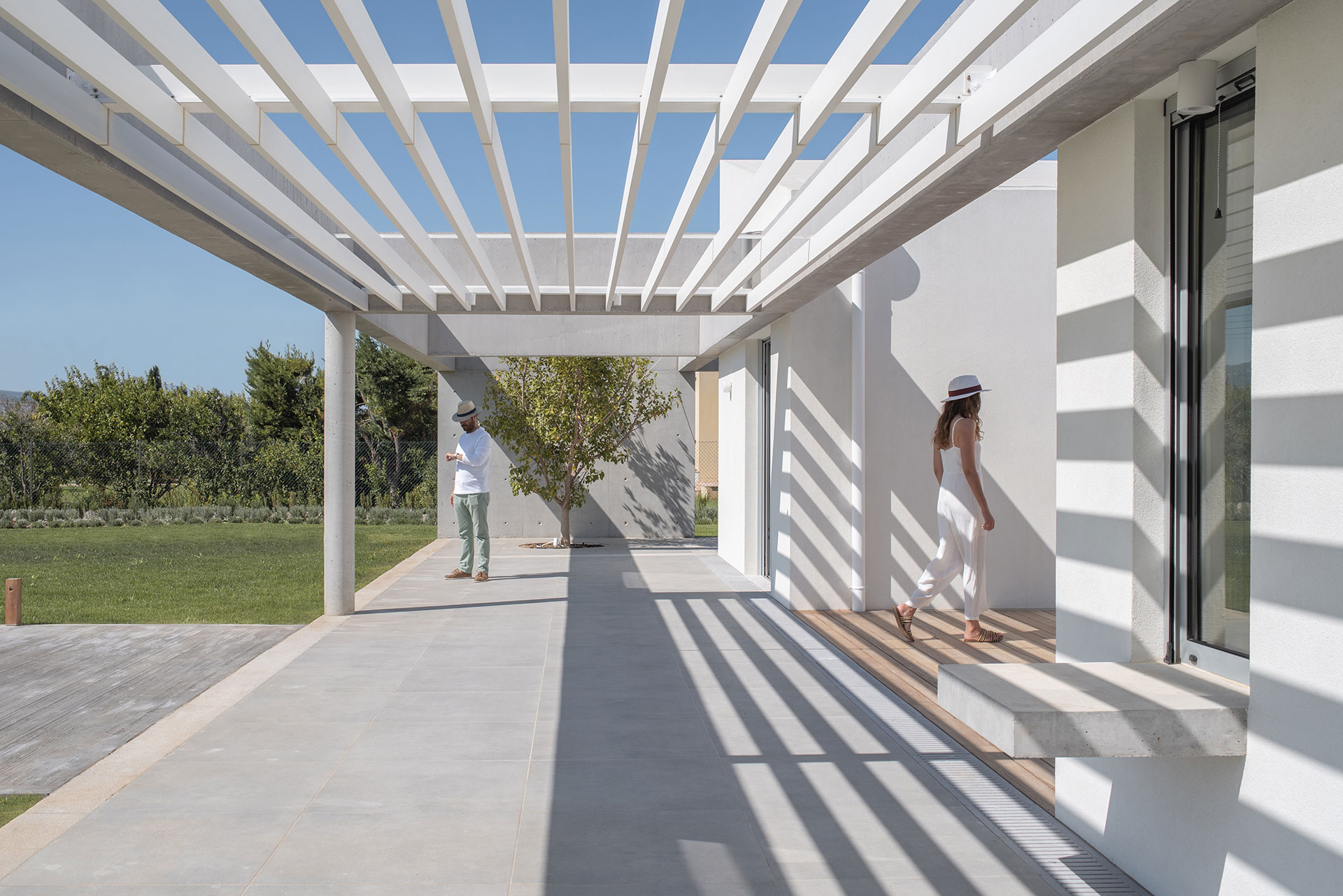
Beach House Neratza by R.C.TECH.
Photo by Athina Souli.

Beach House Neratza by R.C.TECH.
Photo by Athina Souli.
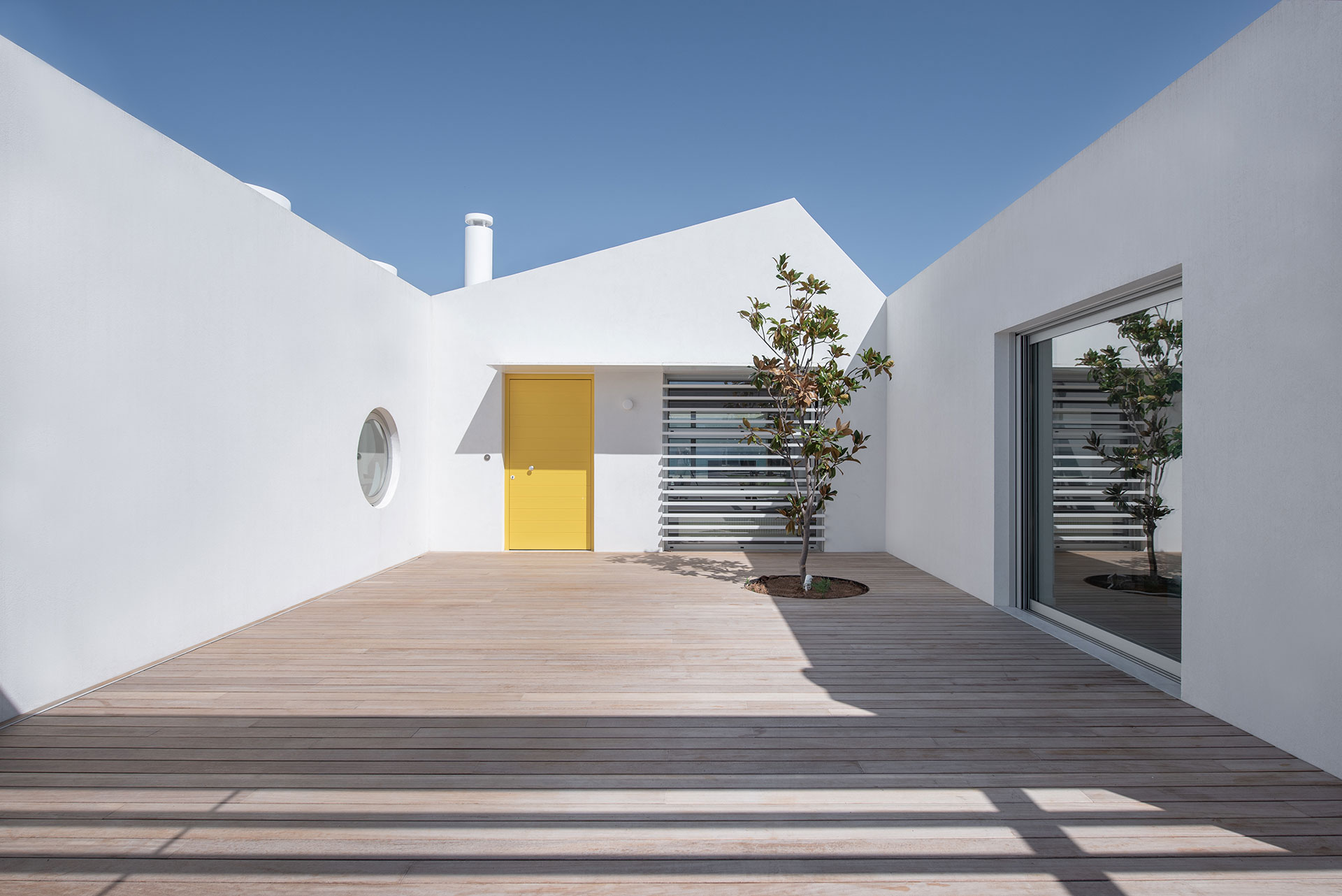
Beach House Neratza by R.C.TECH.
Photo by Athina Souli.
Approaching the house from the south, one encounters an intimate courtyard marked by a yellow door that pops out against the muted palette of the whitewashed building volumes, exposed concrete pergola frame and wooden decking. The door’s stand-out colour – a playful gesture intended to spark the children’s imagination – gives way to stunning views of the sea and the mythical mountain of Parnassos looming over the Gulf of Corinth that provide a dramatic backdrop for the open-plan kitchen, living and dining area, courtesy of floor to ceiling glazing. Featuring an open fireplace and the two large cylindrical skylights that bring daylight into the kitchen and dining spaces, the living area sits in between two bedroom wings, one housing the family’s quarters and one for guests.
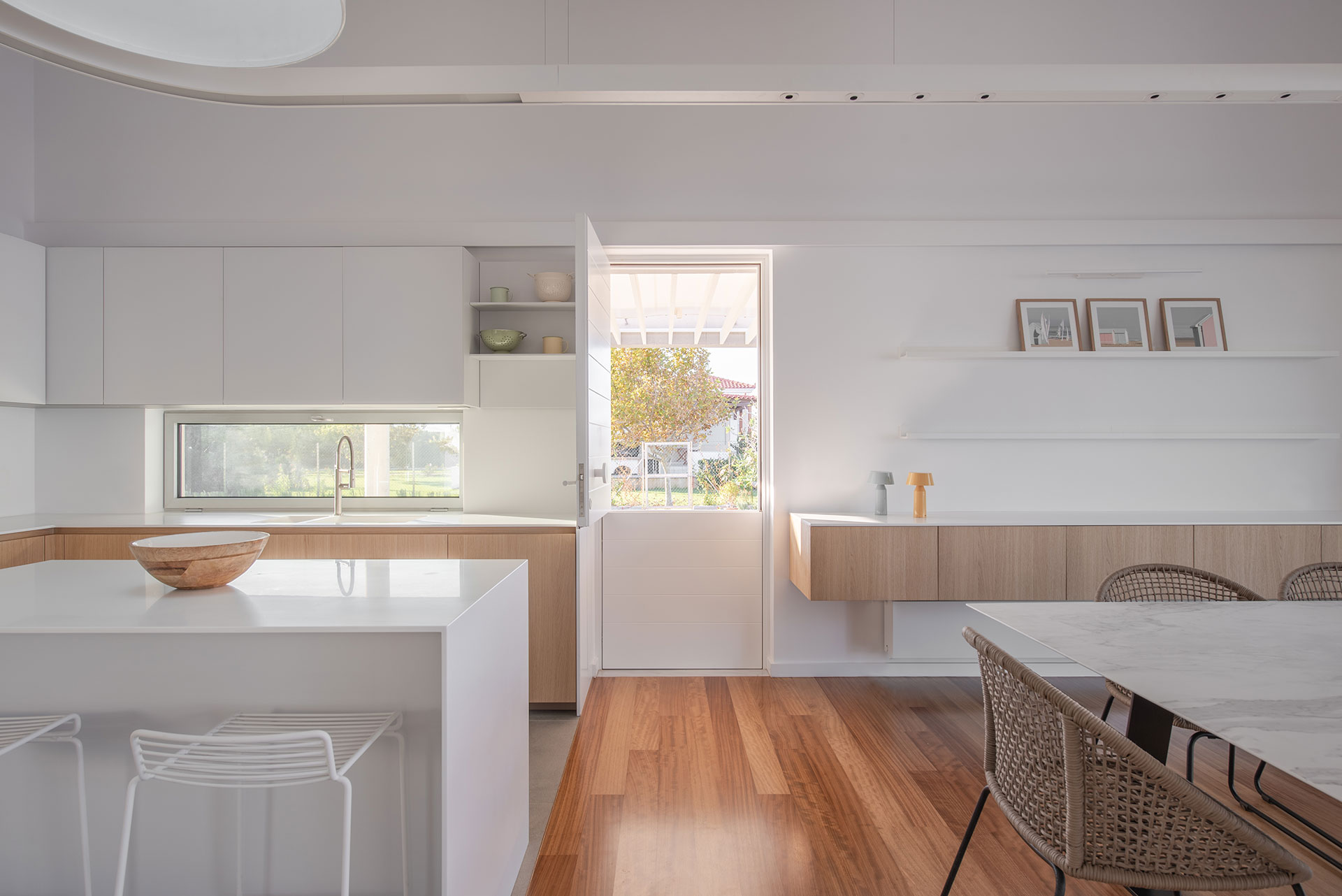
Beach House Neratza by R.C.TECH.
Photo by Athina Souli.
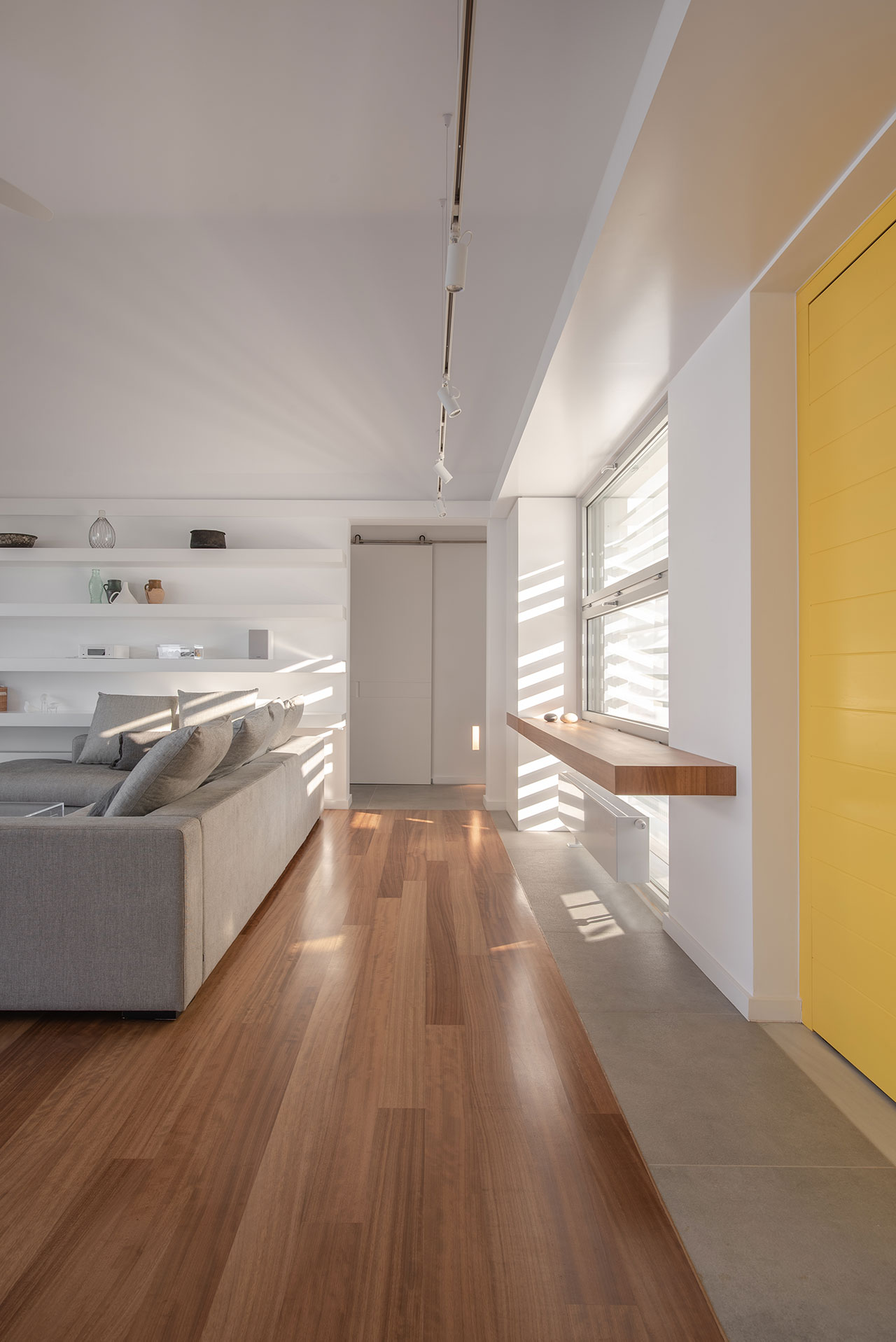
Beach House Neratza by R.C.TECH.
Photo by Athina Souli.

Beach House Neratza by R.C.TECH.
Photo by Athina Souli.
The house’s simple spatial configuration combining a central living area and adjoining bedroom wings is reflected in its volumetric composition of distinct geometric volumes which are hemmed in by the concrete pergola structure. The latter not only neatly frames the house and provides shade for the outdoor living areas, it also produces an ever-shifting interplay of light and shadow that visually encapsulates the essence of Greek summer living. Coupled with a spacious terrace, the extended pool and uninterrupted sea views, the beach house fosters the perfect environment for the family to both enjoy the coastal lifestyle and create new memories.

Beach House Neratza by R.C.TECH.
Photo by Athina Souli.
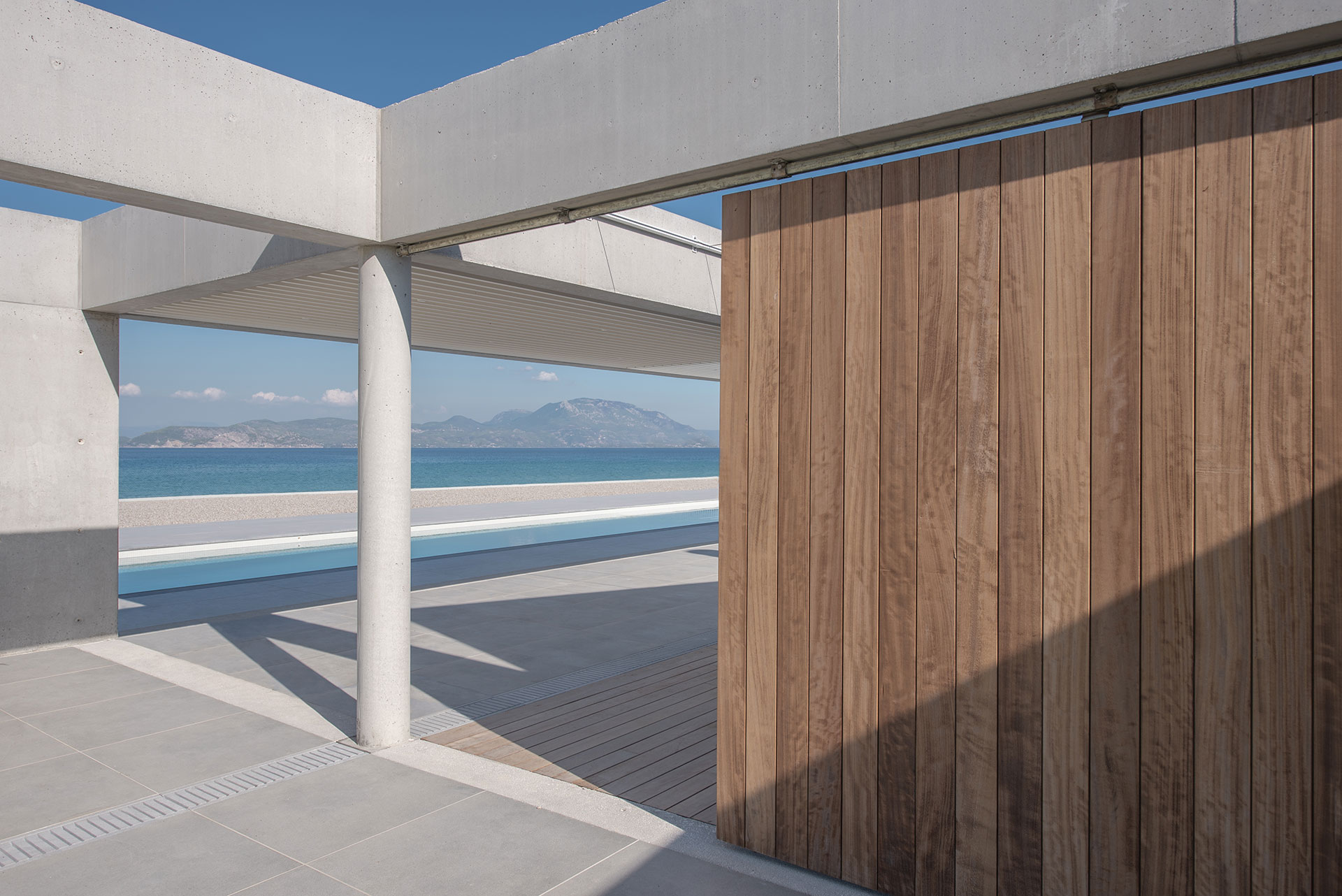
Beach House Neratza by R.C.TECH.
Photo by Athina Souli.
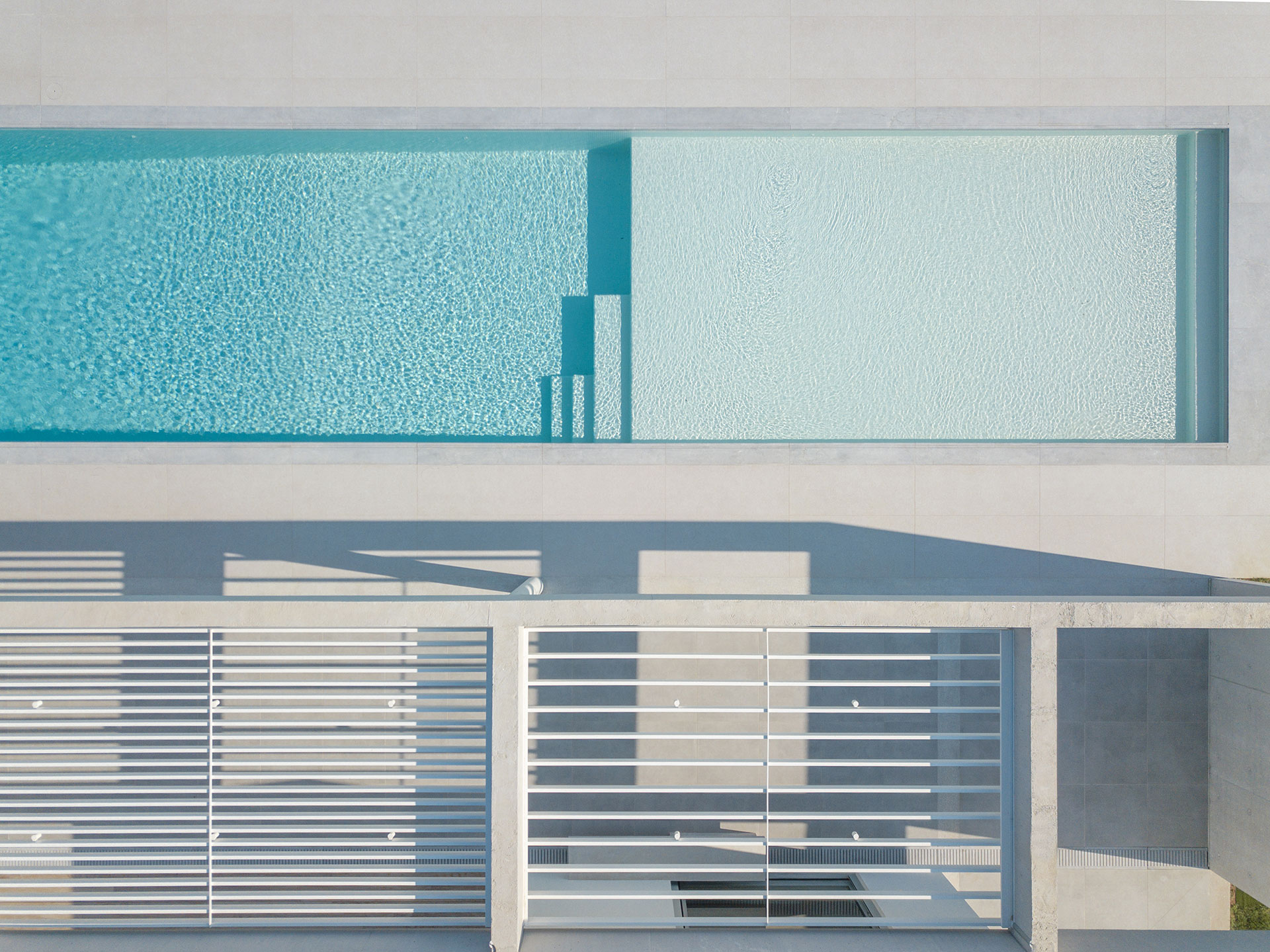
Beach House Neratza by R.C.TECH.
Photo by Athina Souli.
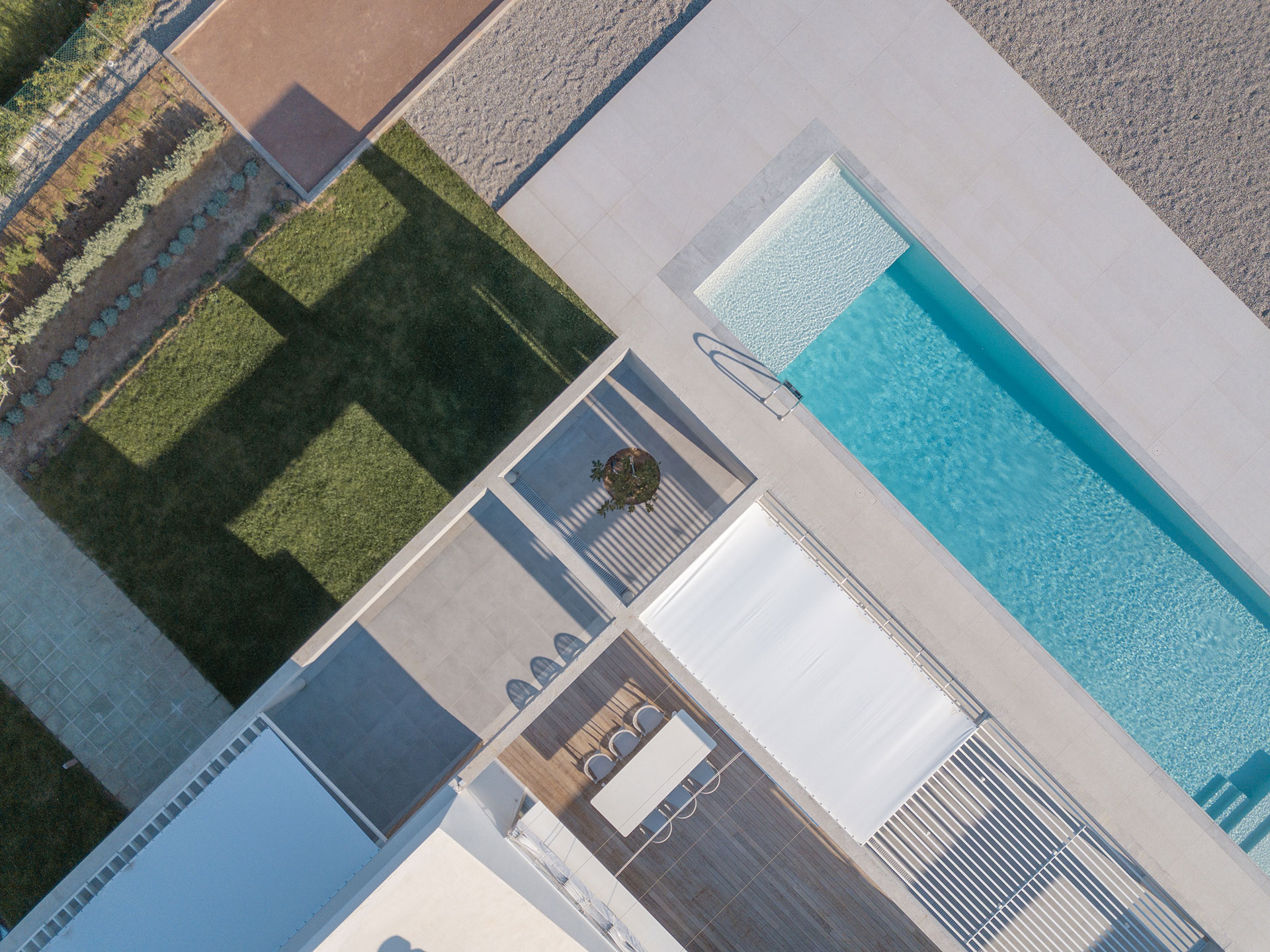
Beach House Neratza by R.C.TECH.
Photo by Athina Souli.
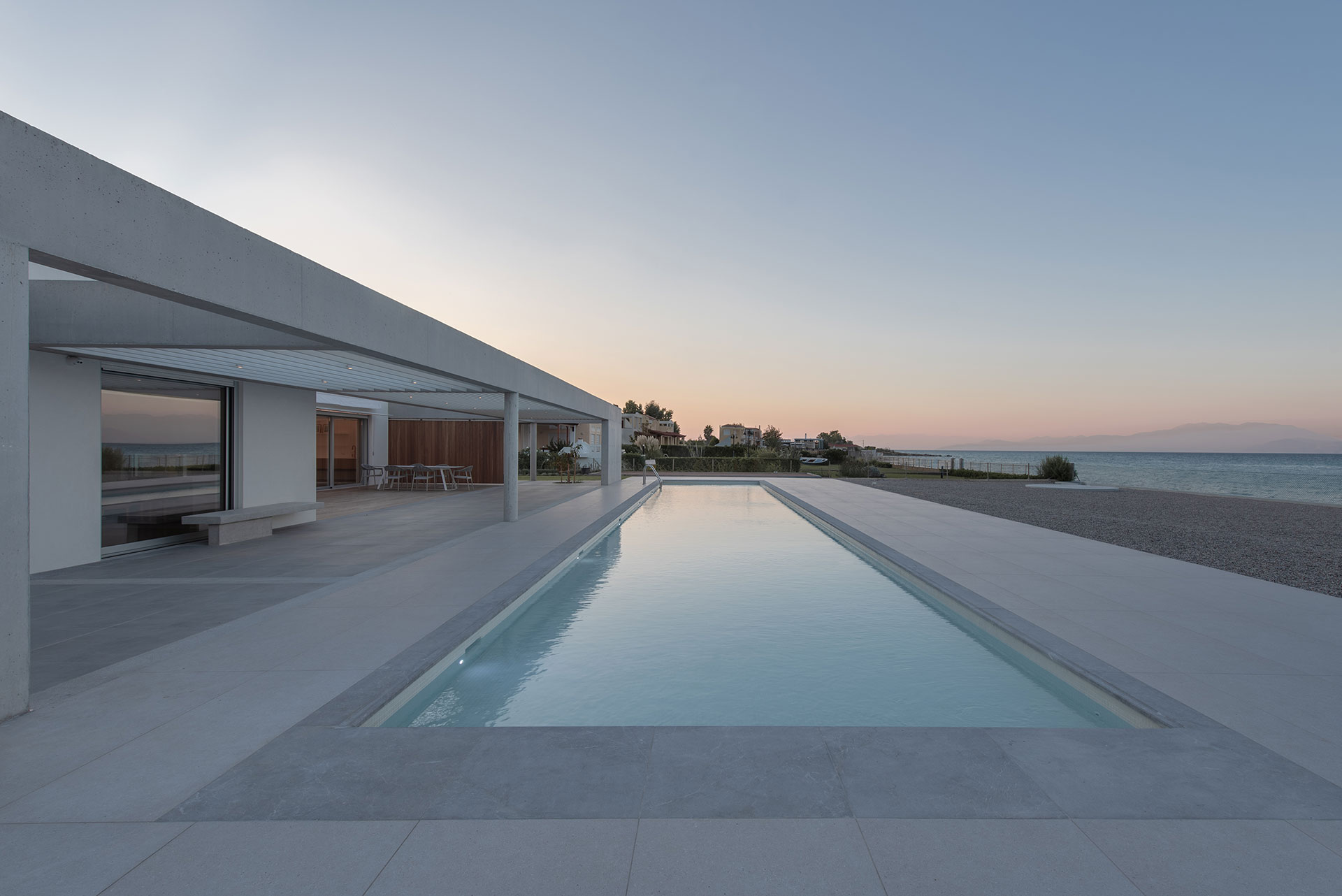
Beach House Neratza by R.C.TECH.
Photo by Athina Souli.
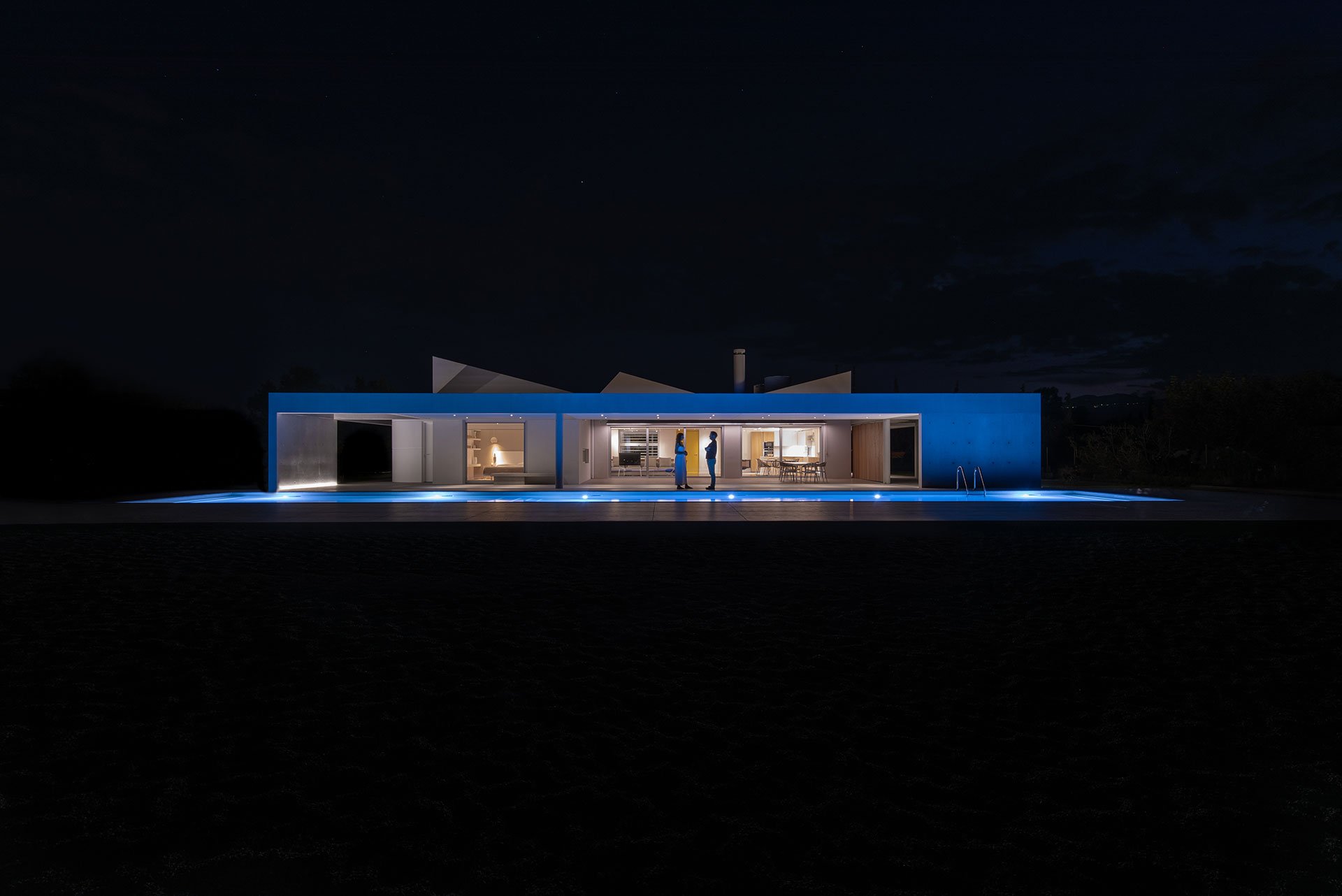
Beach House Neratza by R.C.TECH.
Photo by Athina Souli.

















