Project Name
Silver HousePosted in
ResidentialArchitecture Practice
Olivier Dwek ArchitecturesCompleted
2015| Detailed Information | |||||
|---|---|---|---|---|---|
| Project Name | Silver House | Posted in | Residential | Architecture Practice | Olivier Dwek Architectures |
| Completed | 2015 | ||||
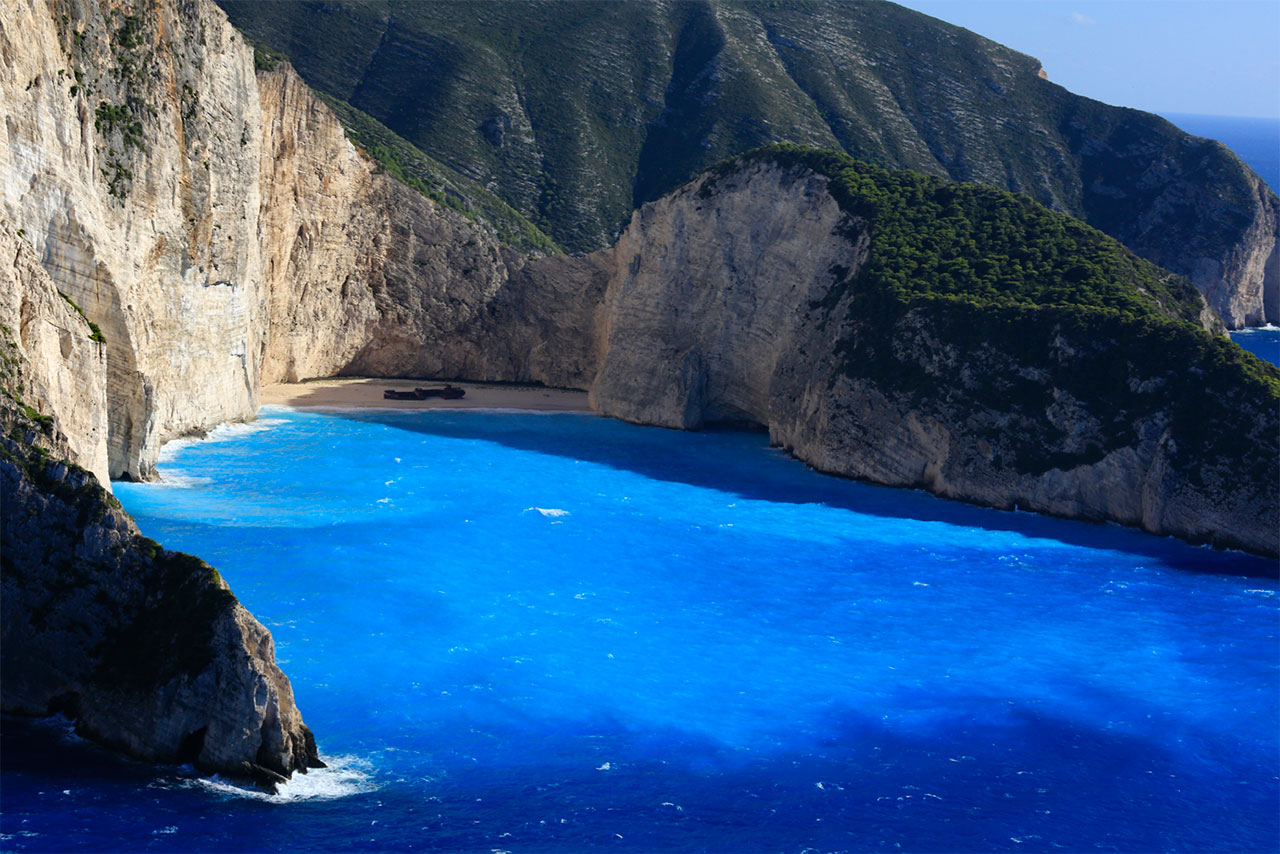
Photo © Serge Anton.
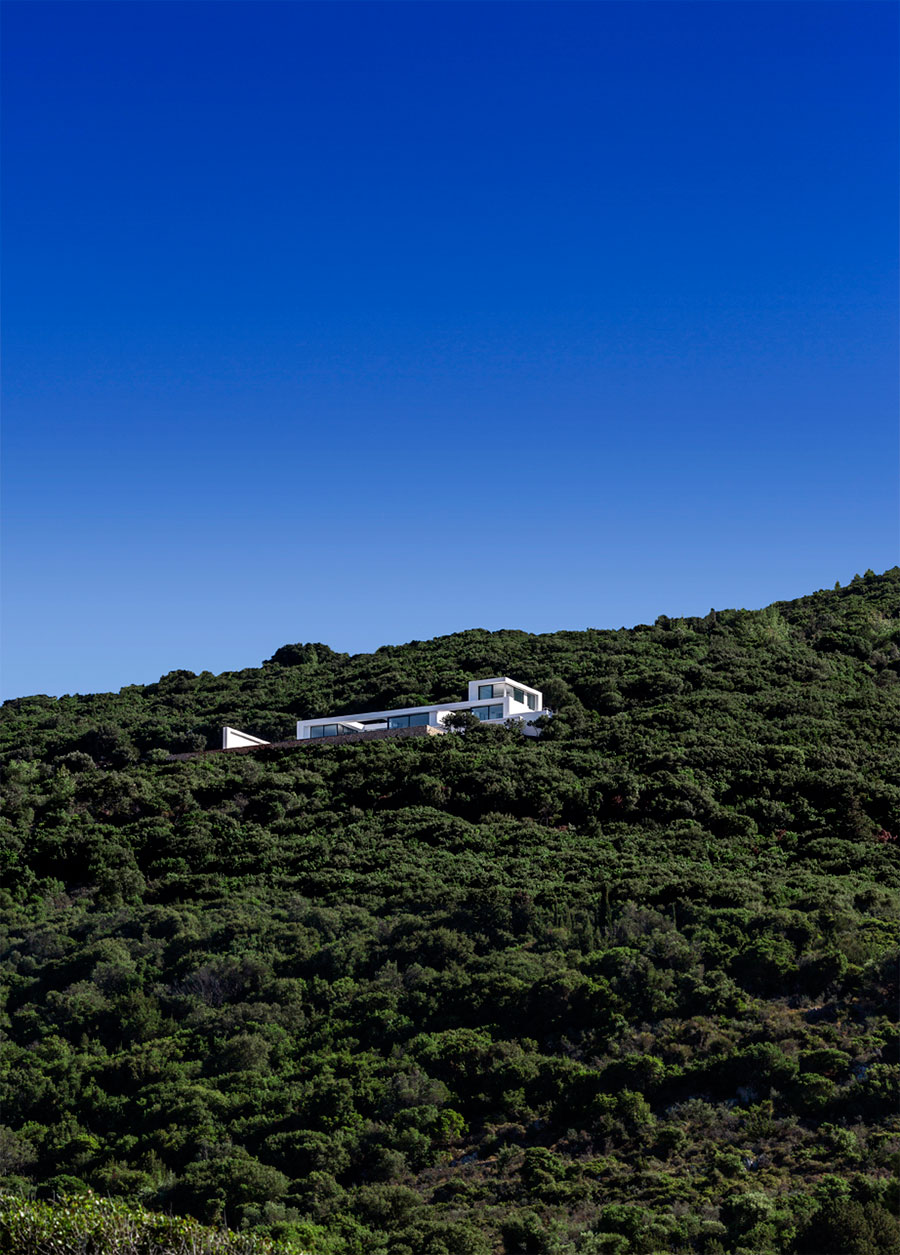
Photo © Serge Anton.

Photo © Serge Anton.

Photo © Serge Anton.
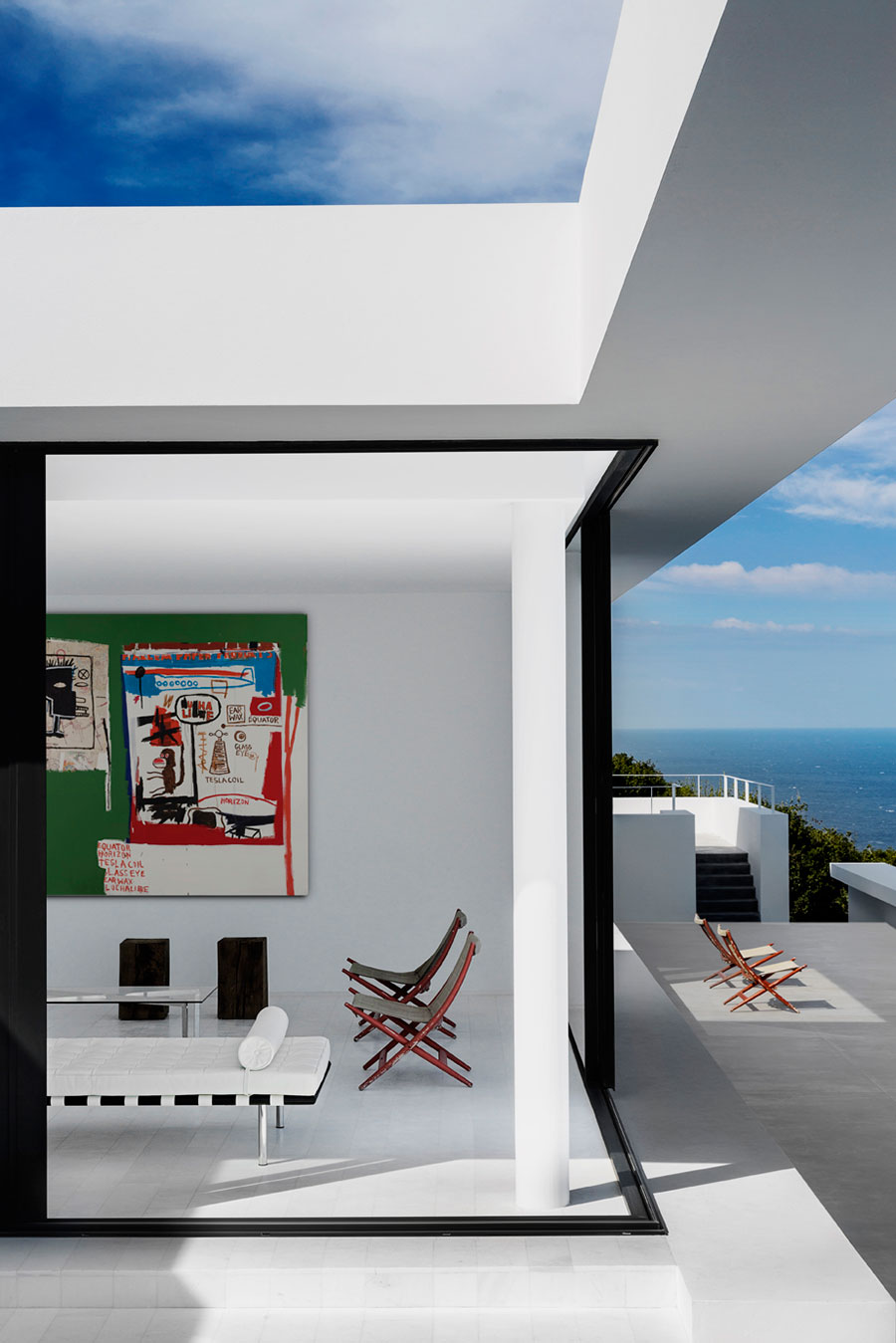
Photo © Serge Anton.
The residence is divided between two levels with the lower floor comprising an entrance hall, living area with dining room and kitchen, swimming pool, terraces, patio and a bedroom, while the second floor houses the master bedroom. Creating a strong relationship between the site and its context, all the living areas are oriented towards Kefalonia’s seashore; meanwhile the ground floor living and dining rooms can be connected to the outdoor areas via large sliding doors, creating a smooth transition between the interior and the exterior. The house’s two exposed terraces are protected from the offshore winds by high walls, thereby allowing the occupants to use them throughout the day. Dwek’s clean lines and rectilinear forms create dynamic, geometry-geared perspectives framing the views, whilst the use of a bright white for the interior —for everything from walls to cabinets and linen— allows the gaze to wander across the soothing, ever-changing blue of the Ionian Sea.
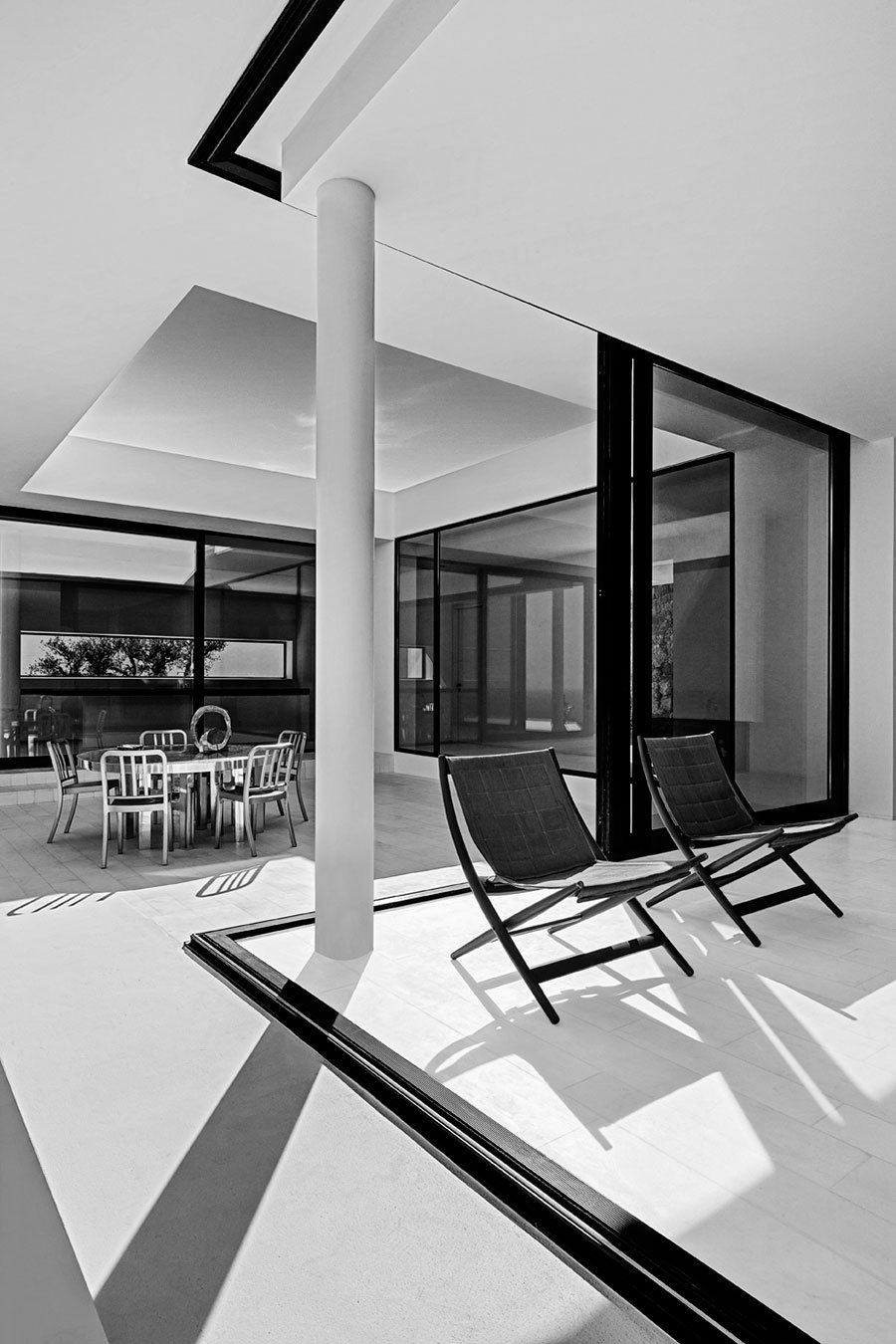
Photo © Serge Anton.
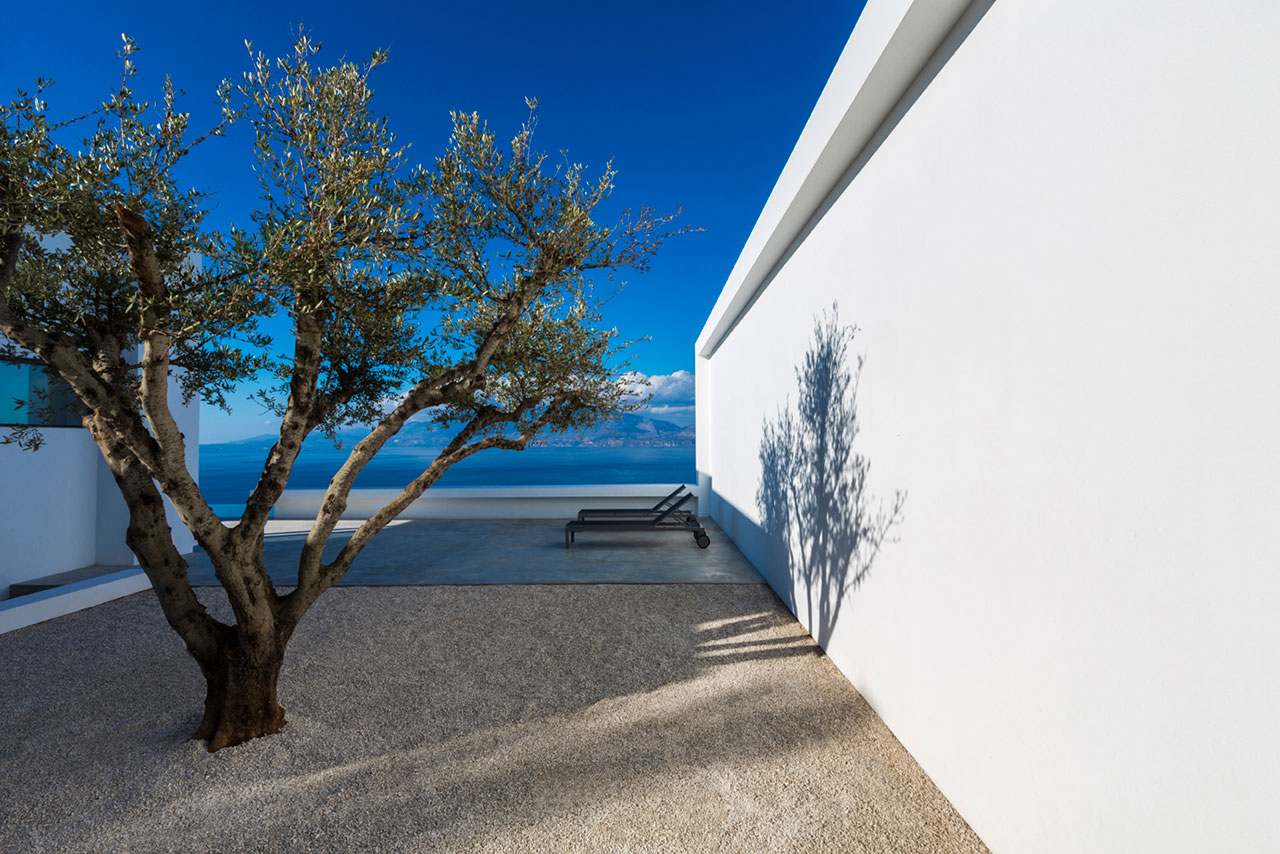
Photo © Serge Anton.
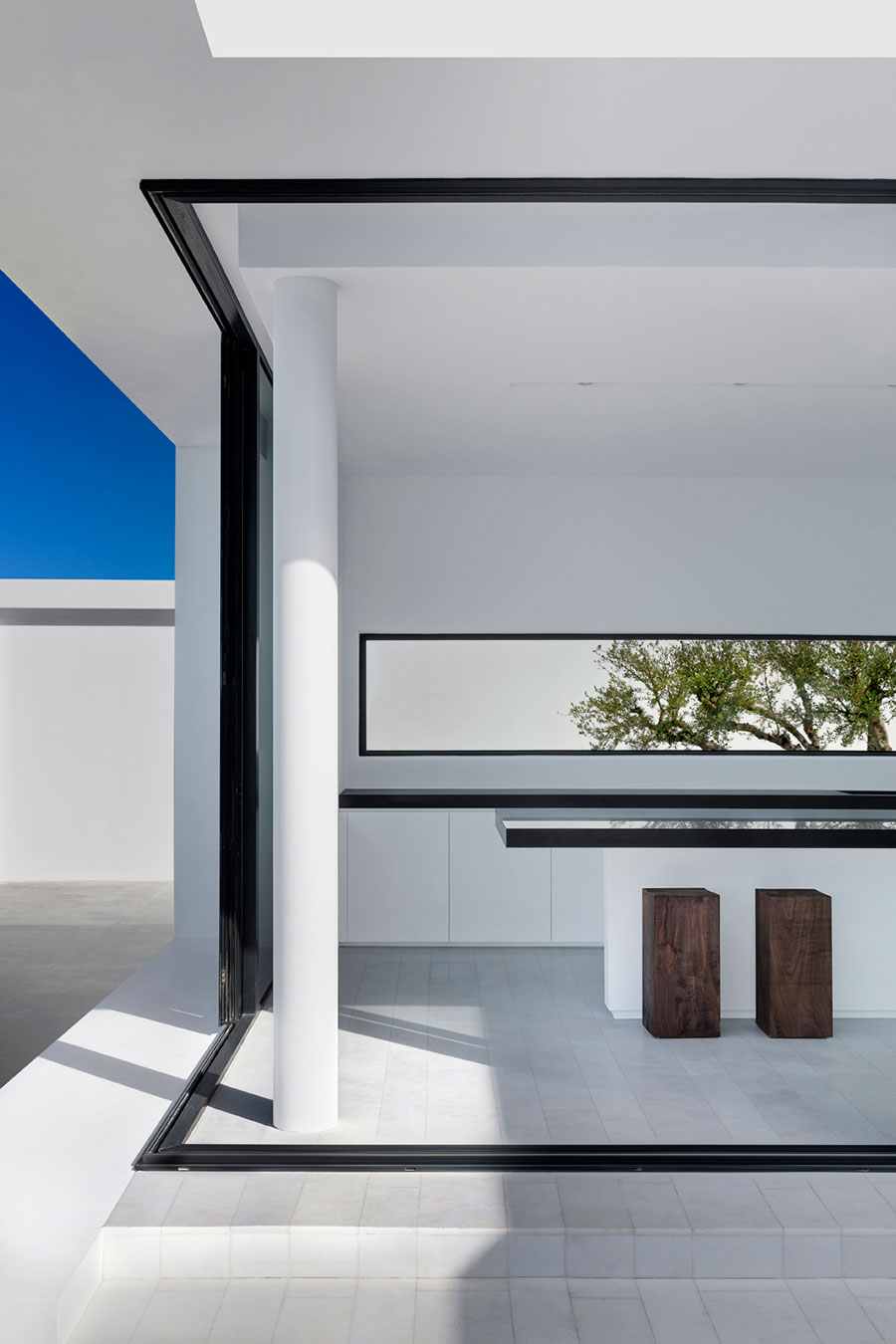
Photo © Serge Anton.
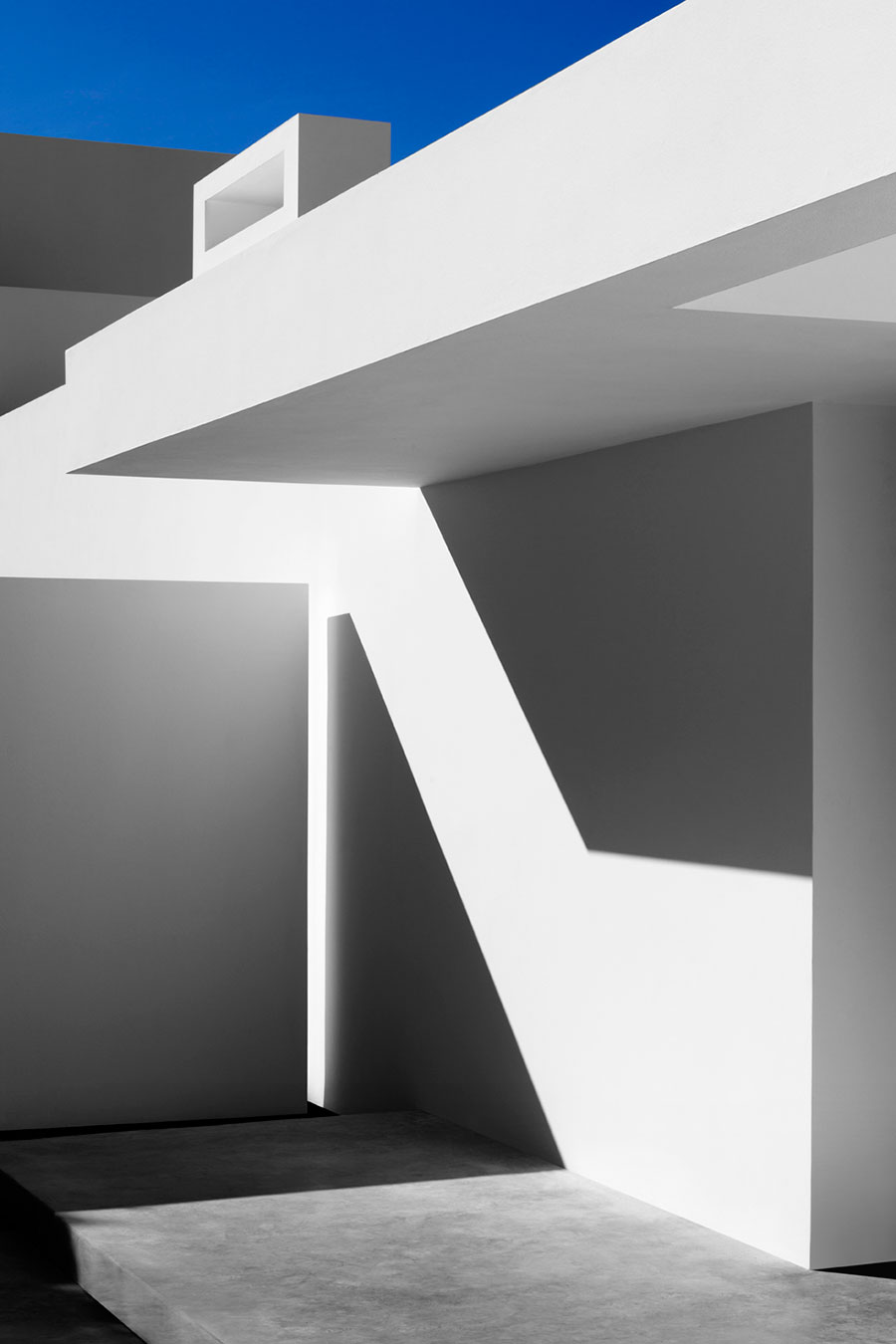
Photo © Serge Anton.
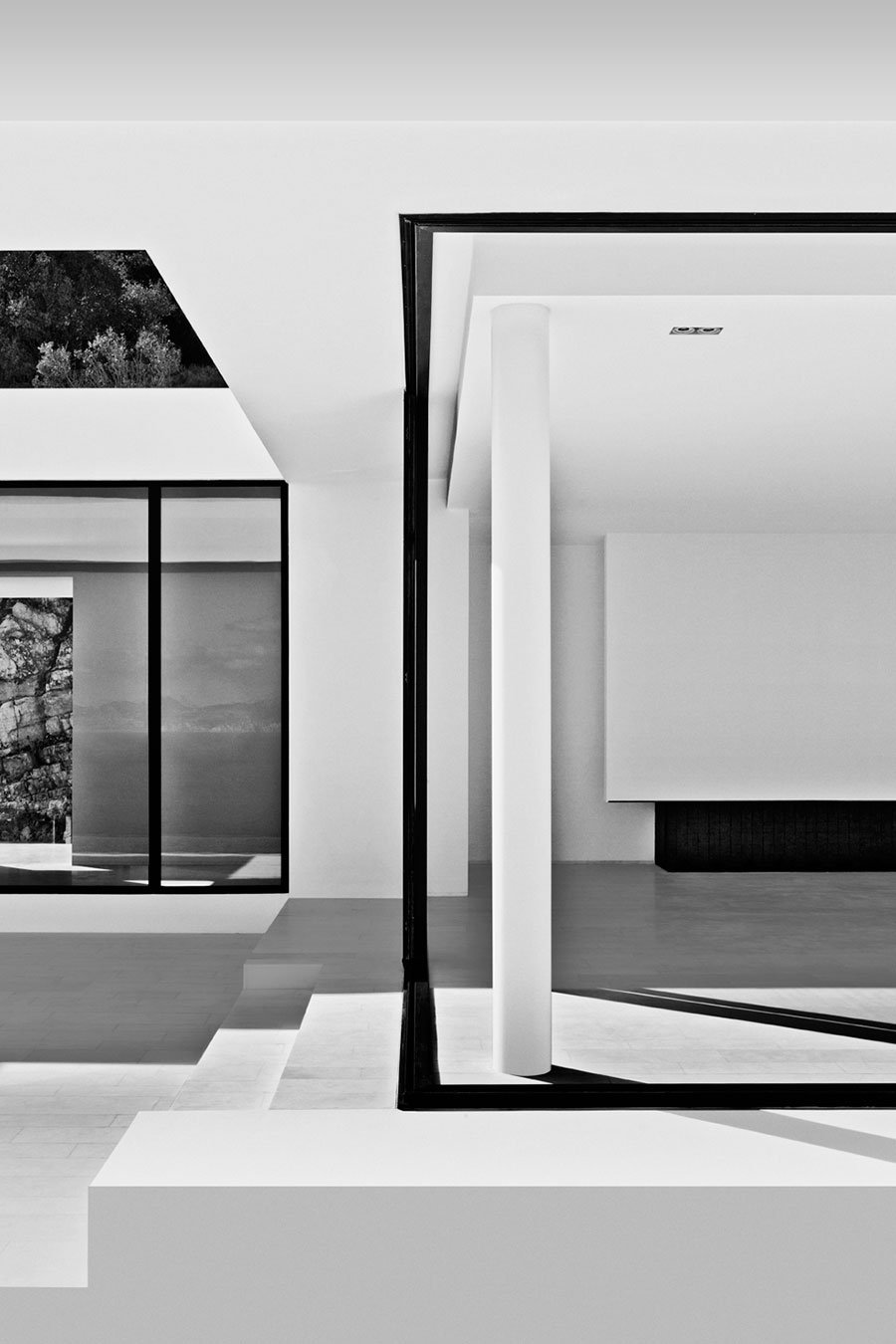
Photo © Serge Anton.
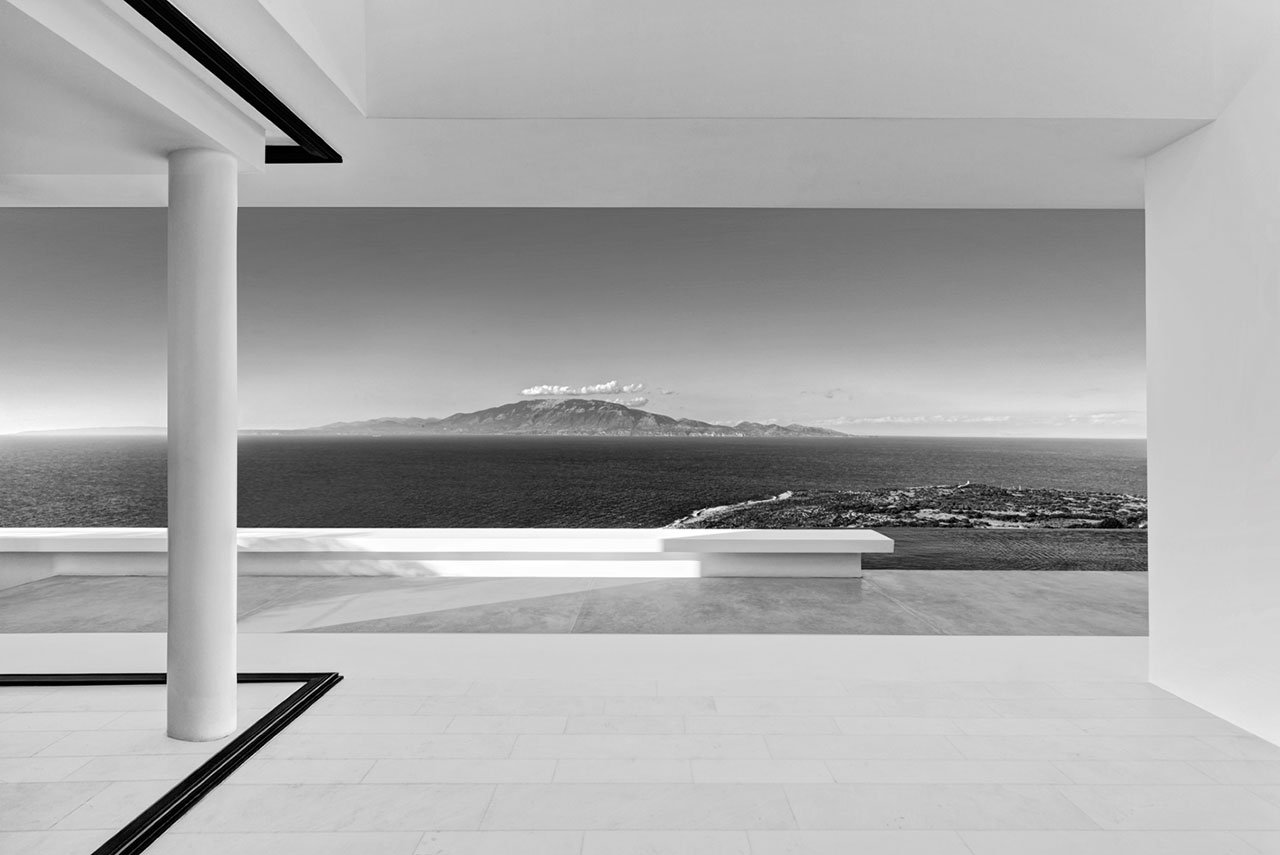
Photo © Serge Anton.
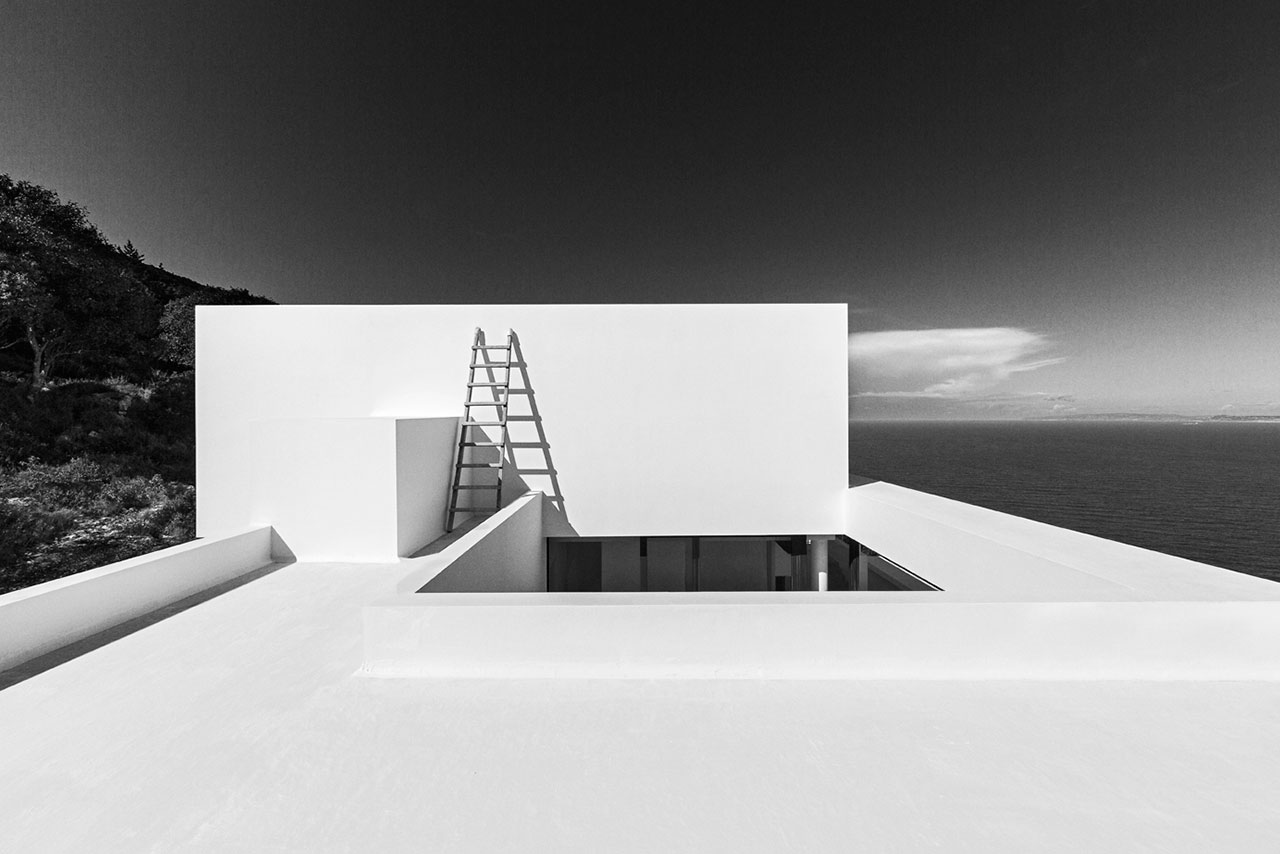
Photo © Serge Anton.

Photo © Serge Anton.
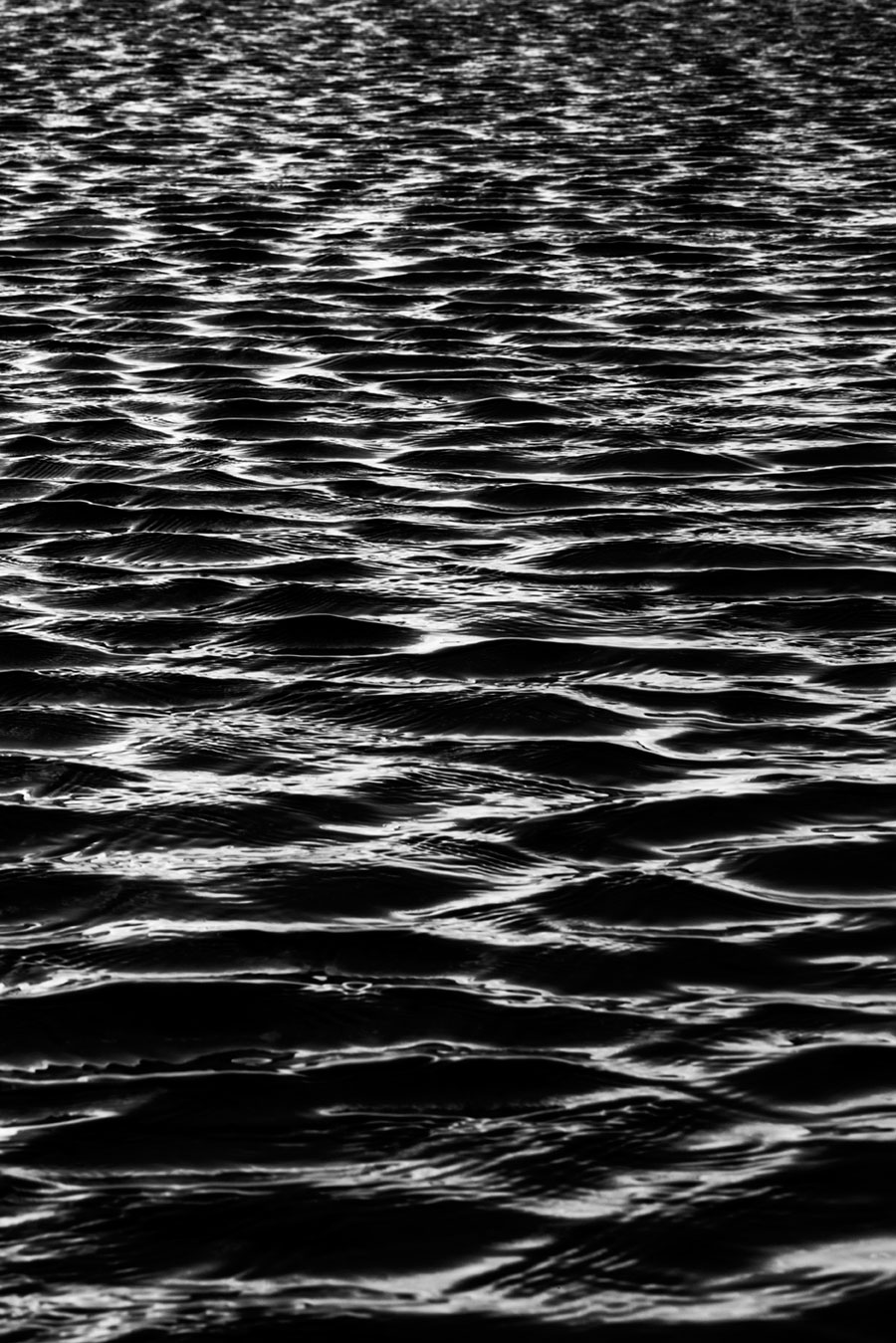
Photo © Serge Anton.
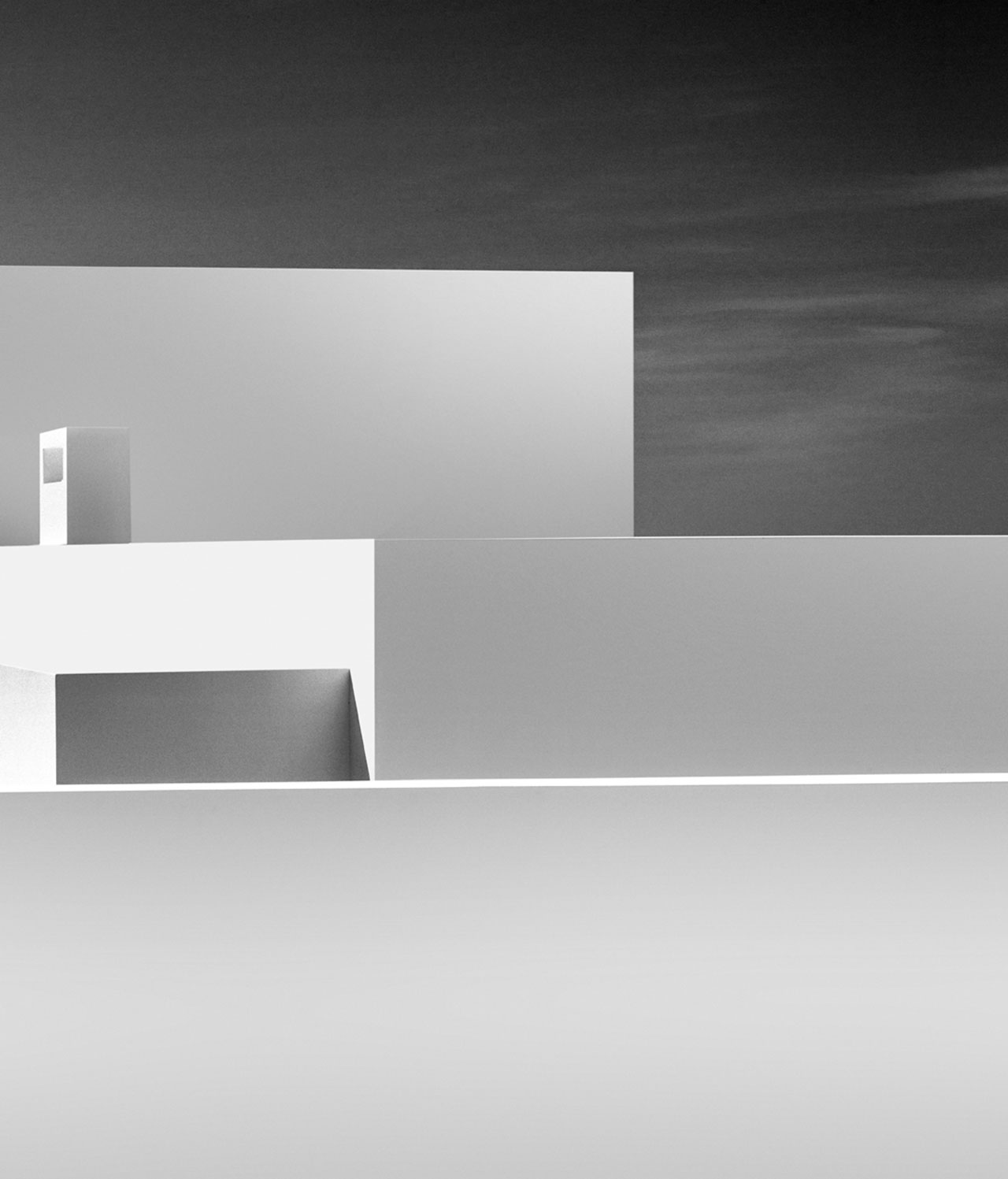
Photo © Serge Anton.
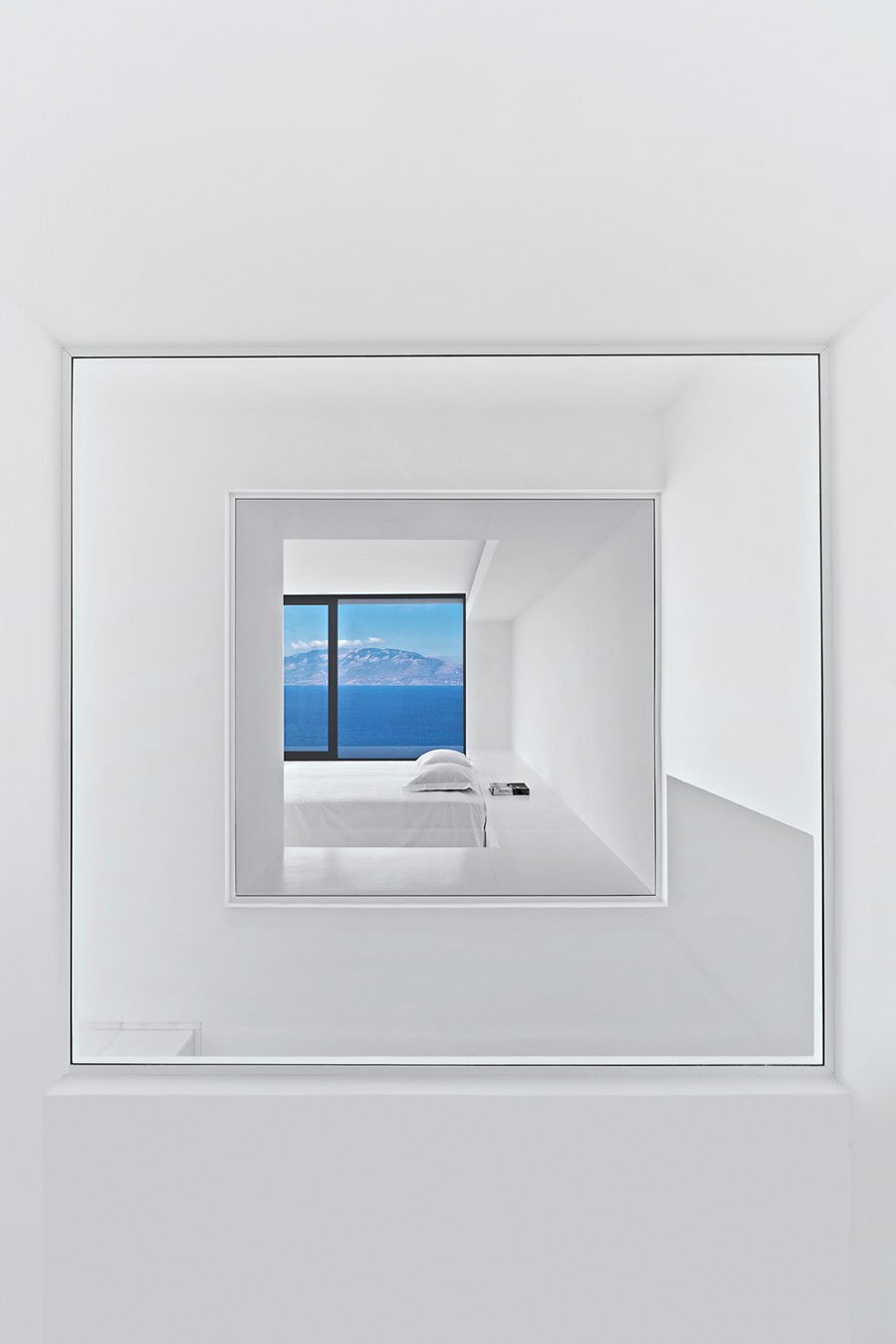
Photo © Serge Anton.
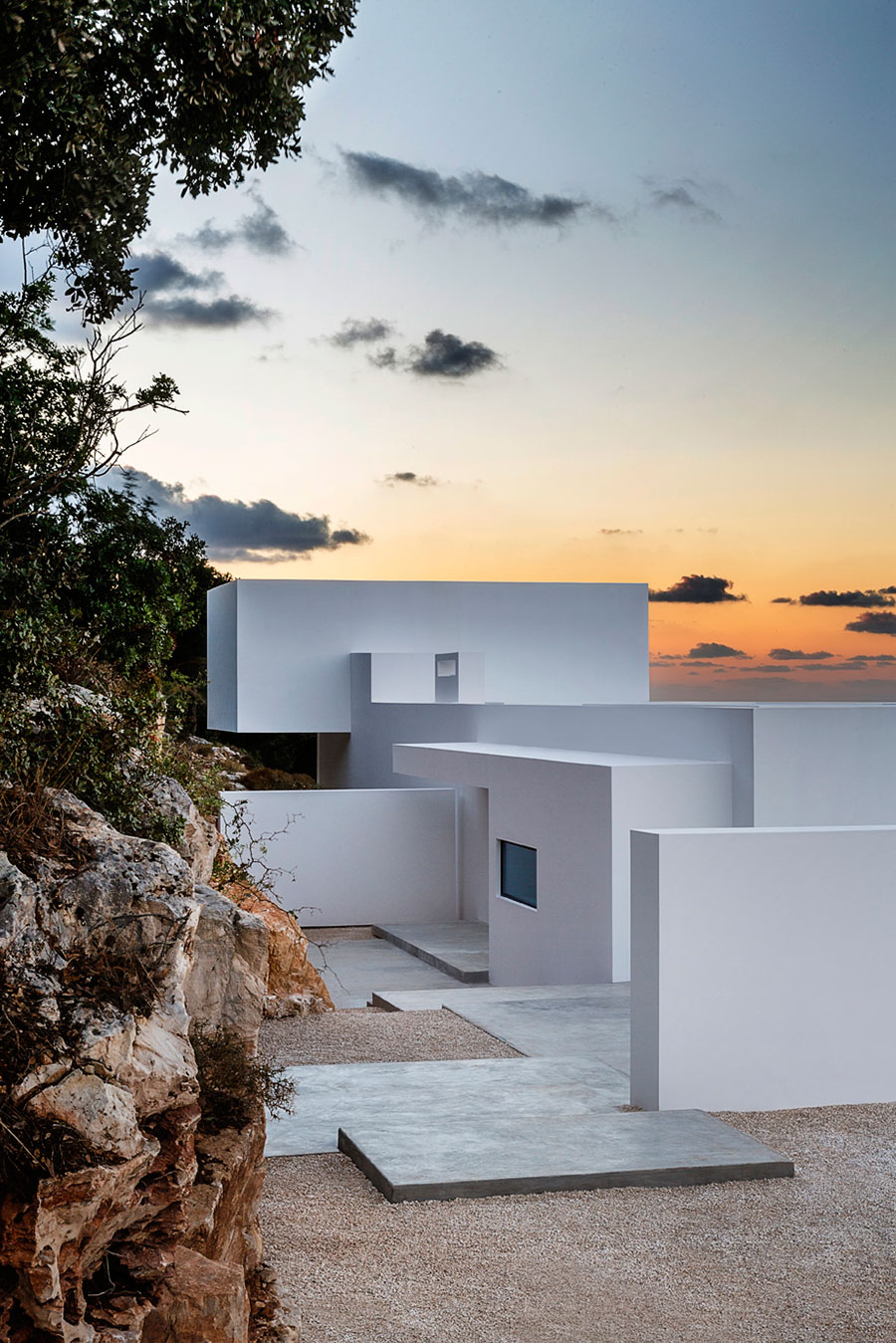
Photo © Serge Anton.
















