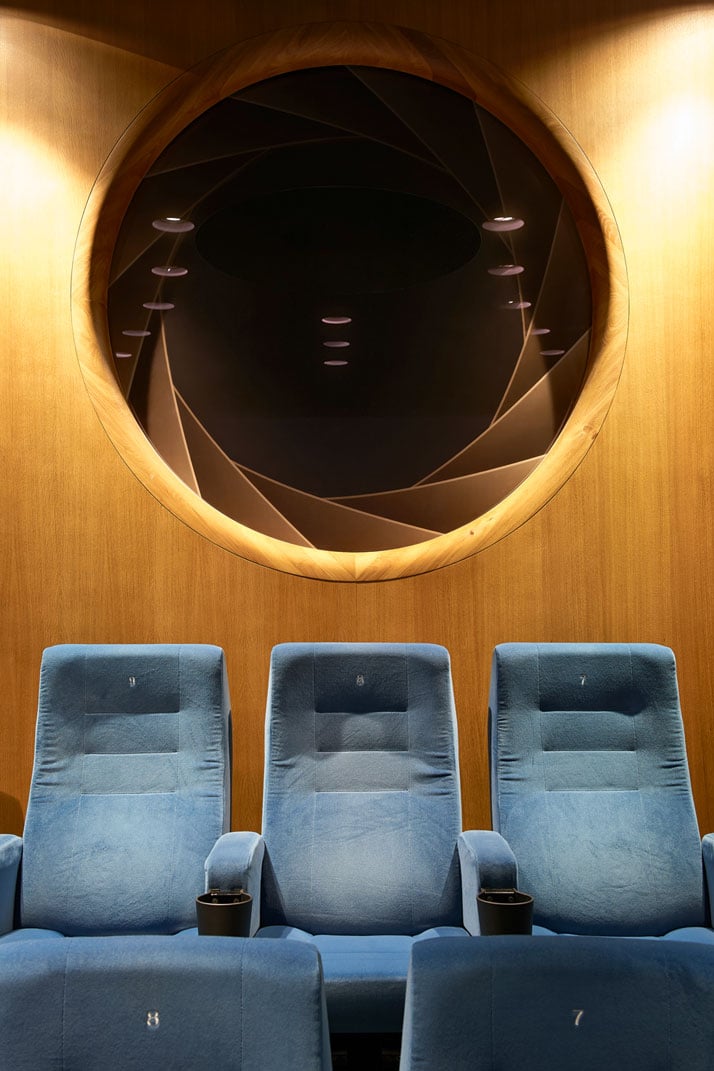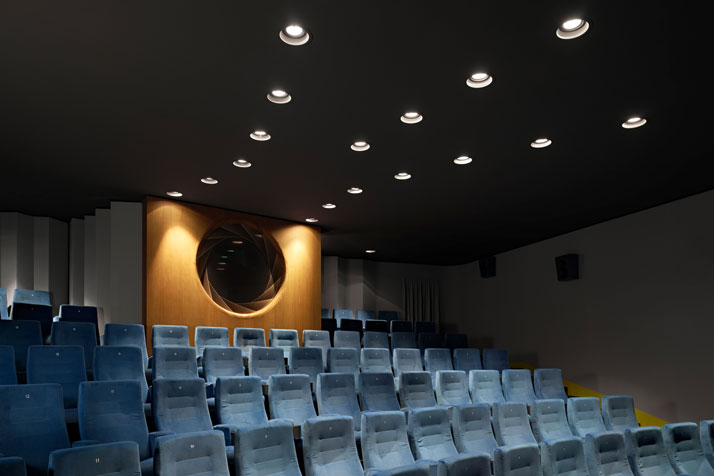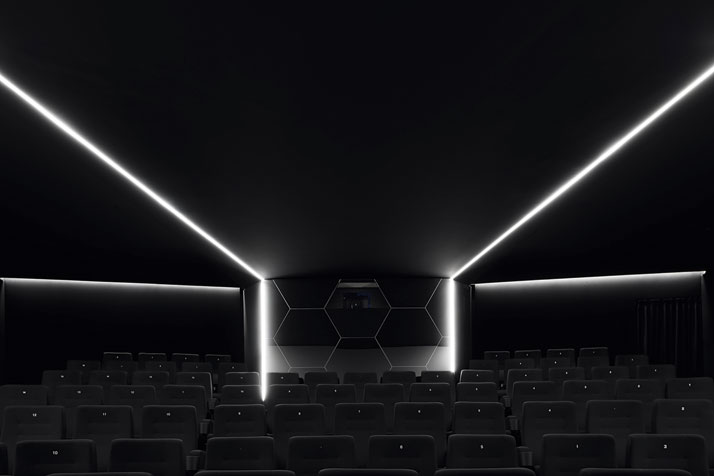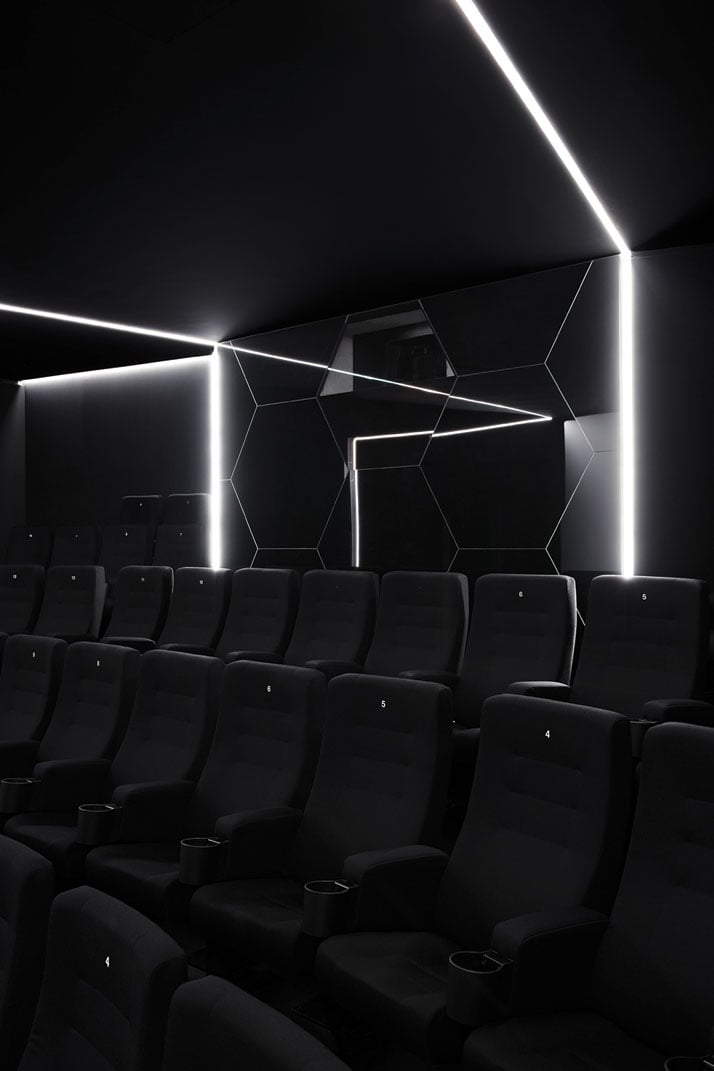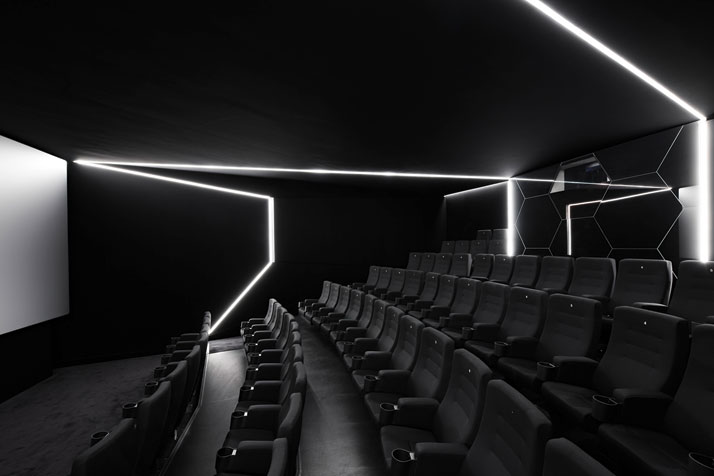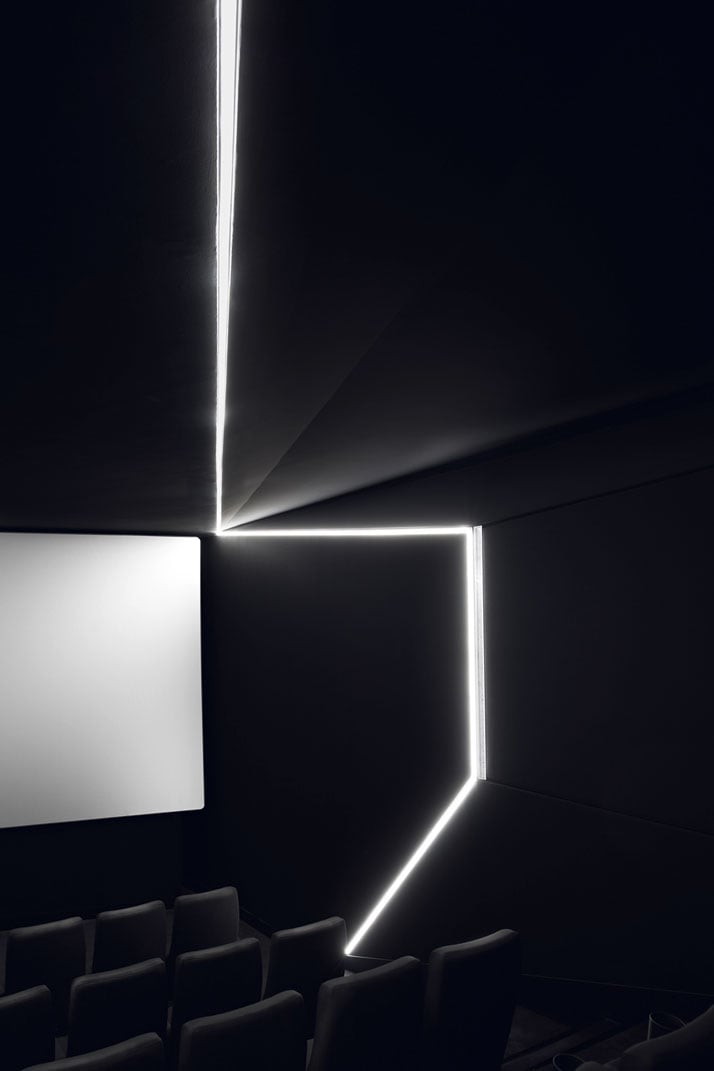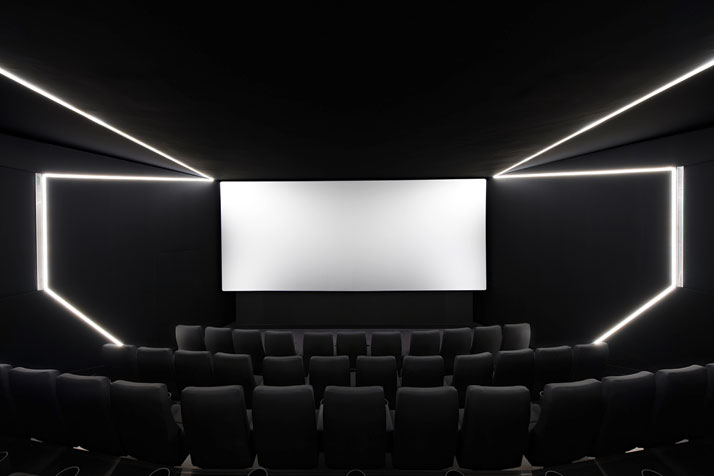Project Name
Weltspiegel Cottbus Renovation| Detailed Information | |||||
|---|---|---|---|---|---|
| Project Name | Weltspiegel Cottbus Renovation | ||||
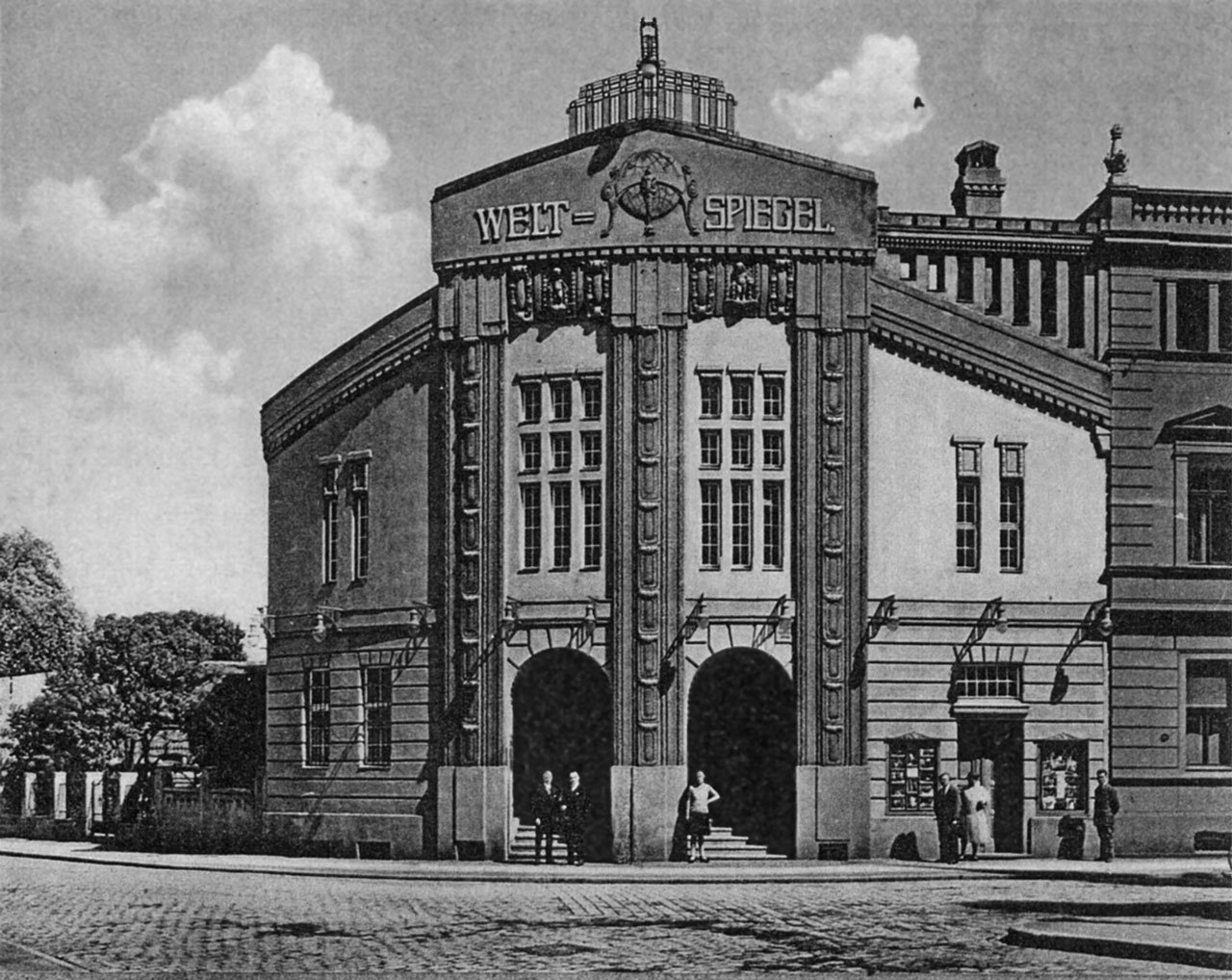
photo © Weltspiegel Archive
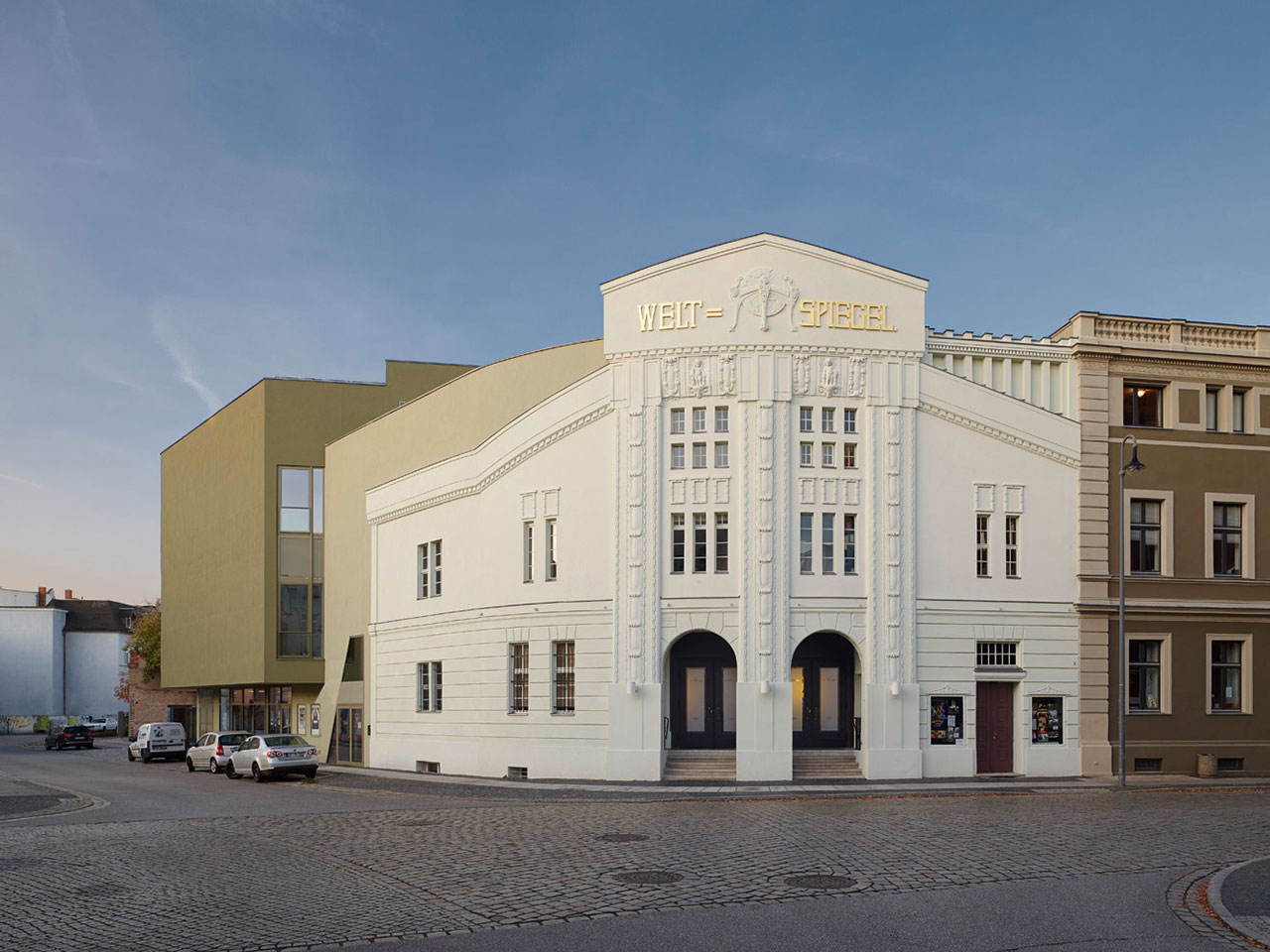
photo © Zooey Braun
As time had left its marks on this century old building, a local enthusiast asked Studio Alexander Fehre to conceive a new overall concept for the former single-hall cinema. The architects were called upon to give the Weltspiegeel Cottbus a coherent interior design while creating two additional film halls with an eighty seat capacity for each hall; in addition to the two halls, a film bar was also annexed to the original building. In paying homage to the history of the building as well as its original elements, the architects have preserved the historical hall with its five-hundred and twenty seating capacity and have reestablished the glorious golden panelled ceiling listed as one of the building’s historic elements thus restoring it to its original state of 1911.
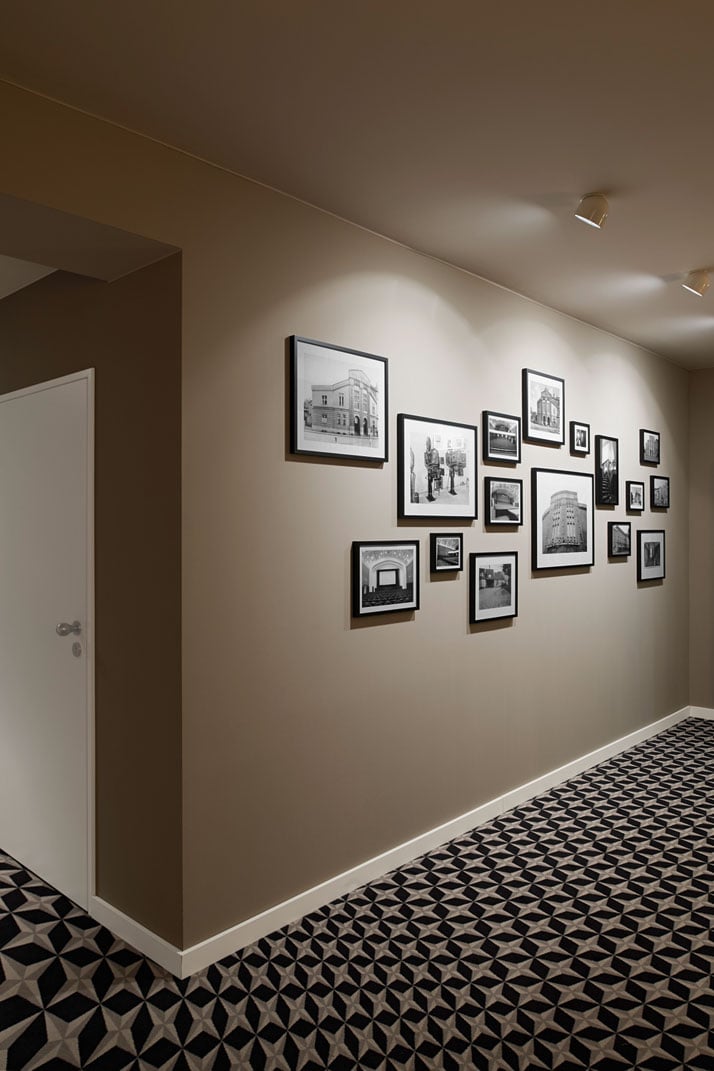
photo © Zooey Braun

photo © Weltspiegel Archive
Upon entrance to this movie theater, one completely understands its grandeur. This is a place where visitors are able to escape from reality and enter a whole new world. ''One meets this leitmotif in a subtle manner first of all in the foyer which was completely redesigned.'' The ‘leitmotif’ is visible in a large number of themes specifically associated with various concepts as one explores the interiors of the Weltspiegel. Various elements from filmography as well as sequence photography have been taken and applied into the interiors so as to reference the space. Even the Axminster carpet has been custom patterned with the special 3D moiré effect. Elliptical coves were designed in the foyer’s ceiling with videos projecting onto them so as to open an imaginary window into the fantasy world which the viewer is about to experience. Fluorescent light slits are combined with keenly concealed slot diffusers in the foyer side walls providing for incoming air. Additionally, as the space transitions into the pre-film bar area, the wall is clad with textile elements which run through to the historical hall and create, together with the oak veneer, a connection of the material worlds between both rooms.
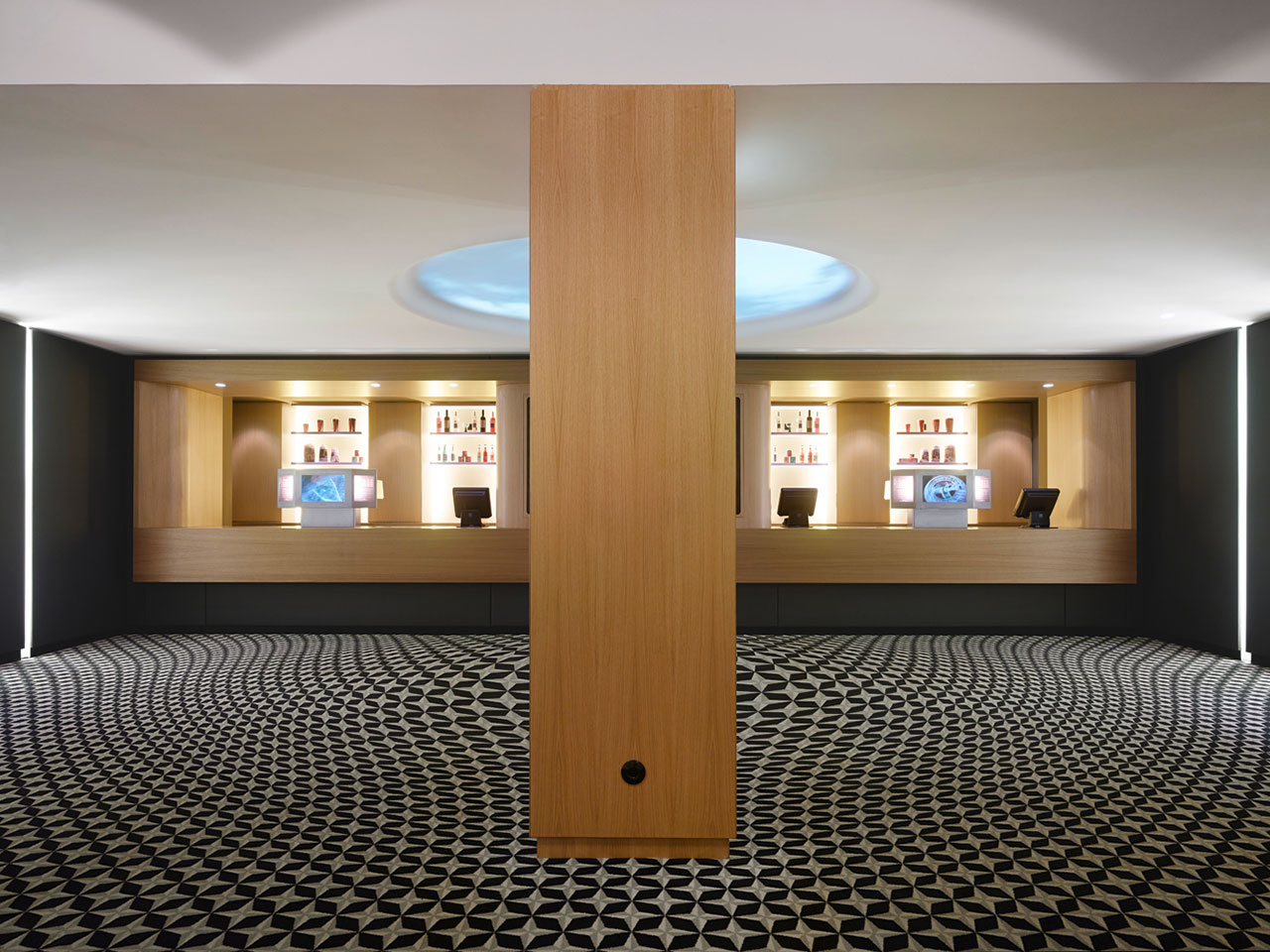
photo © Zooey Braun
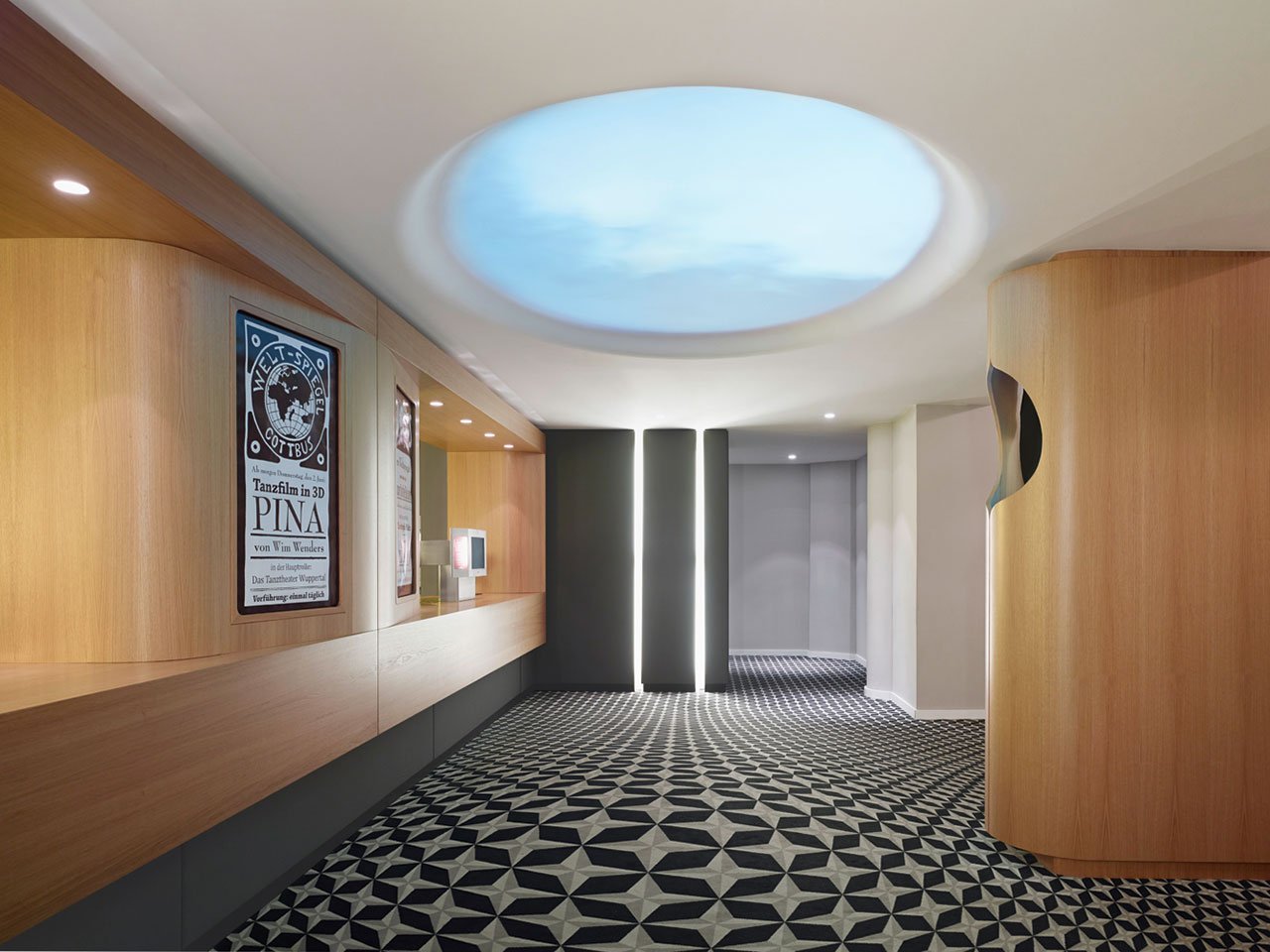
photo © Zooey Braun
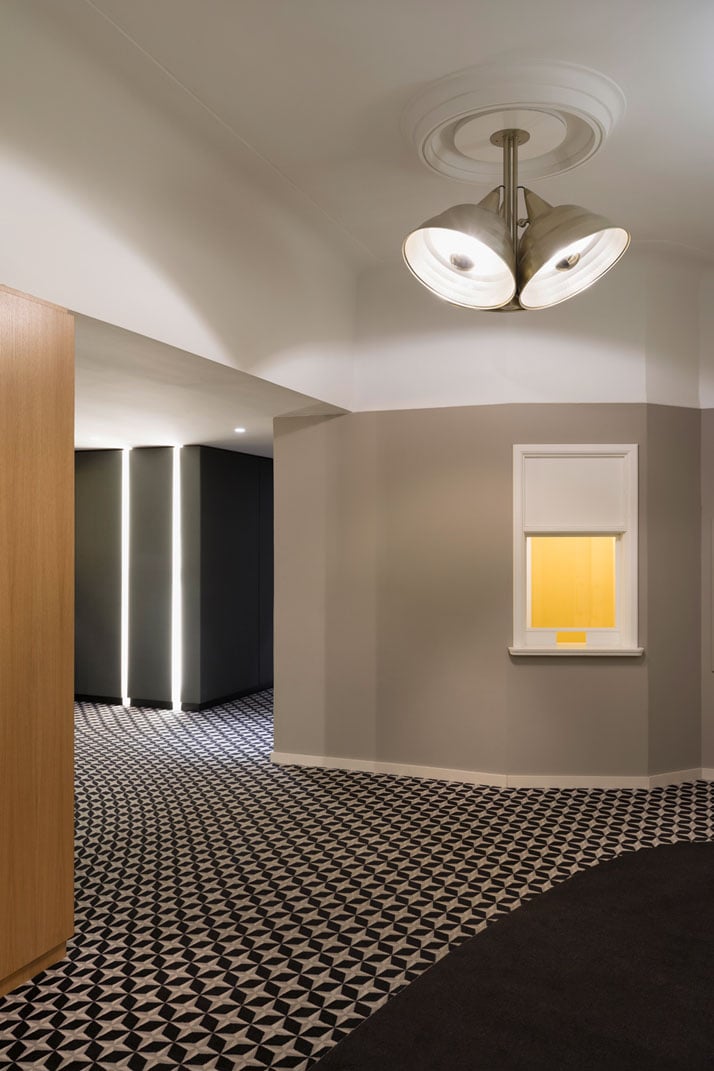
photo © Zooey Braun
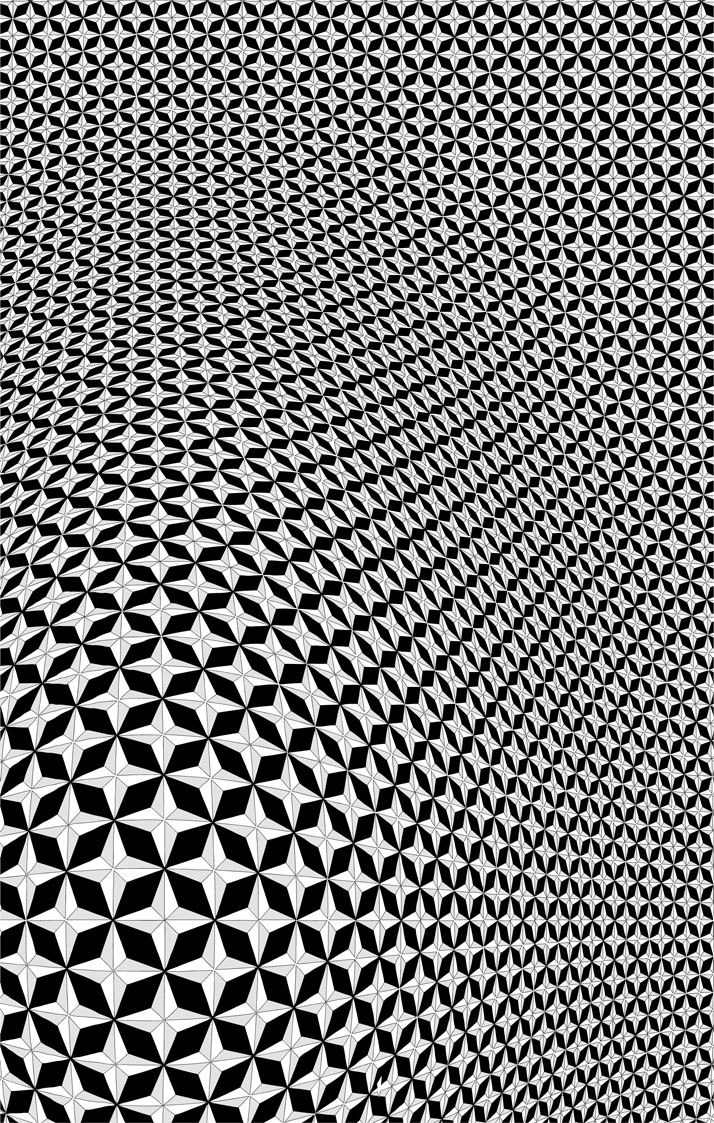
As visitors move on transition in architecture we transition we do not move on (M.A.) to the historical hall, they immediately experience the magnificence of the past; the panelled hand carved wooden ceiling which has been refurbished in warm coppery and gold hue creates the perfect poise for movie projections as it generates a flawless balance between reflection and darkness. Moreover, intermittent light bulbs placed into the cassettes create a faux feeling of a star sky which dims down as the film begins; to further emphasize this historical feature, light coves were created which feature fluorescent lamps. In an attempt to pay homage to silent films the architects have built the sound system into the wall and covered it with fabric while ensuring premium quality acoustics. All five-hundred and twenty seats were reupholstered so as to match the original color scheme and design. Additionally, a special platform was requested by the developer; the platform can be completely retracted and released revealing the parquet flooring located underneath it. On the other hand, the platform on which the chair rows are mounted can be retracted with a few hand movements like a telescope. The old stage was refurbished to its original design. Moreover, inspired by the wooden ceiling paneling, the architects have used the wood in an ingenious manner as a transition element to take up the fire extinguishers.

photo © Zooey Braun
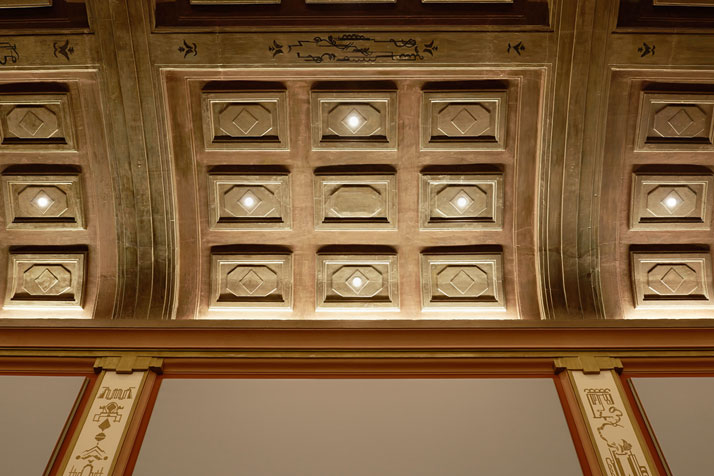
photo © Zooey Braun
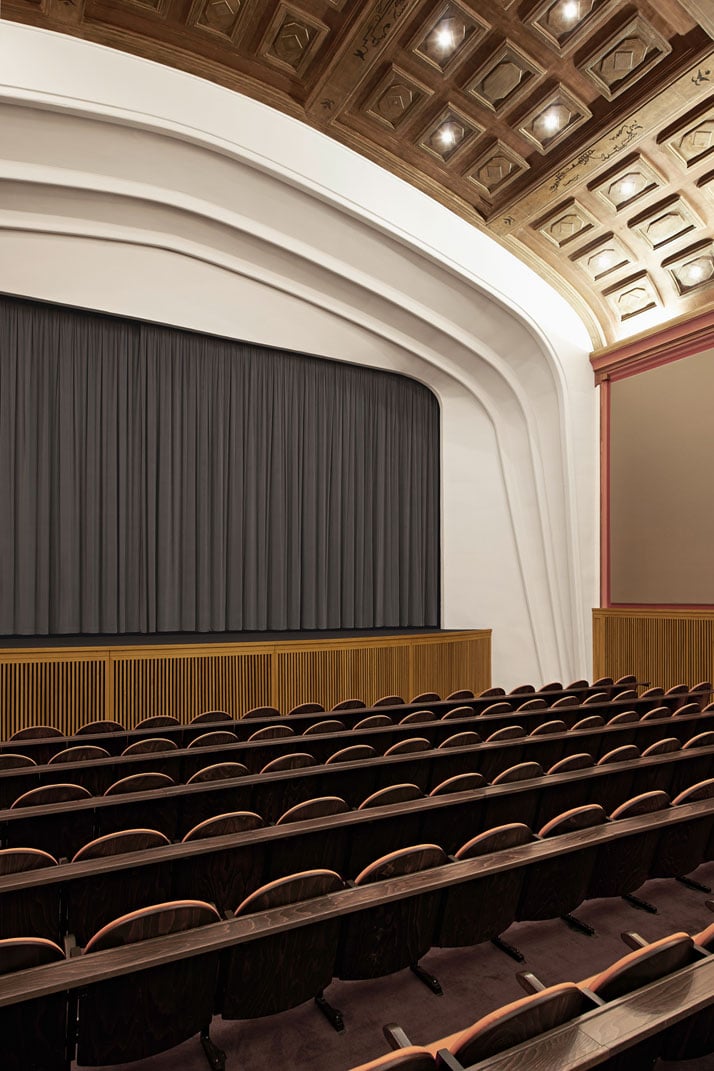
photo © Zooey Braun
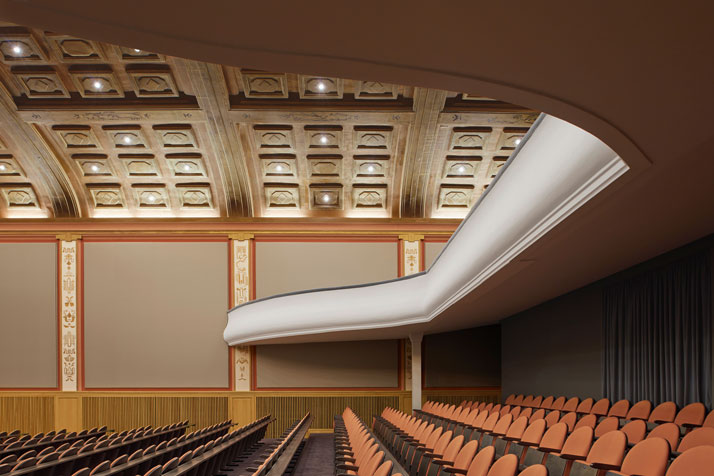
photo © Zooey Braun

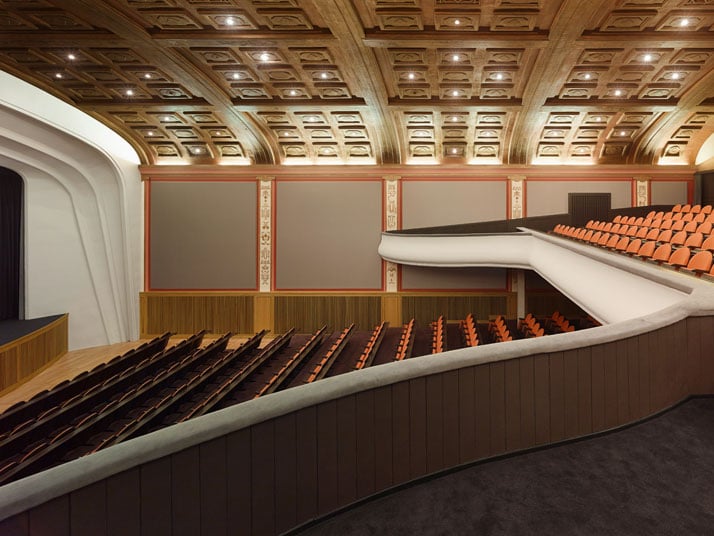
photo © Zooey Braun
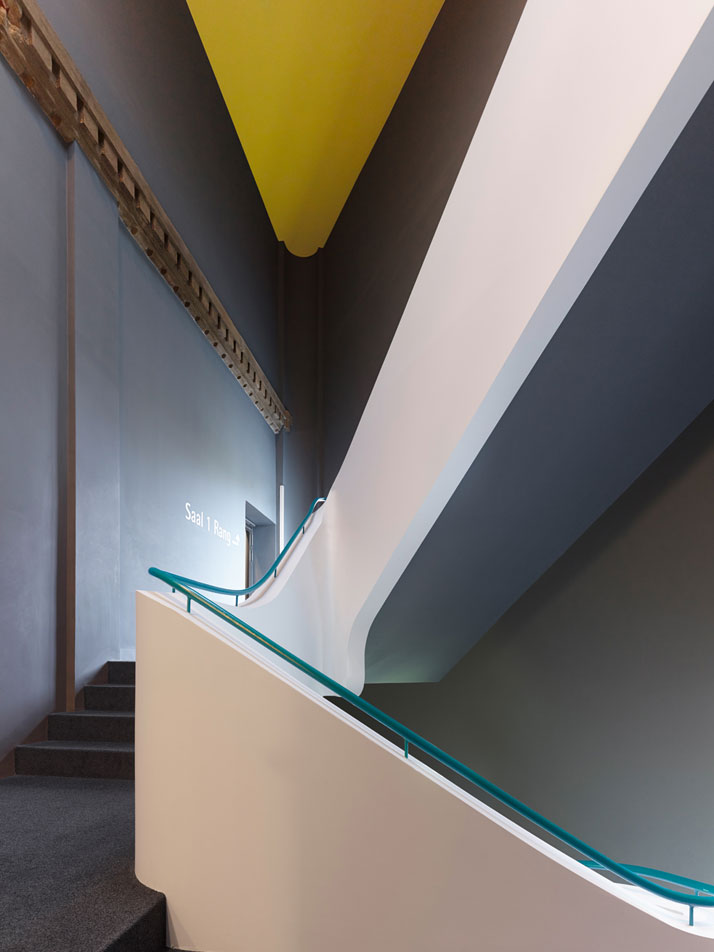
photo © Zooey Braun
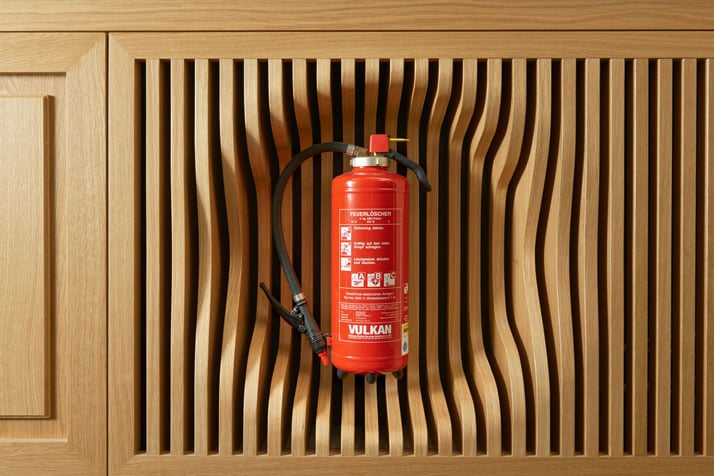
photo © Zooey Braun
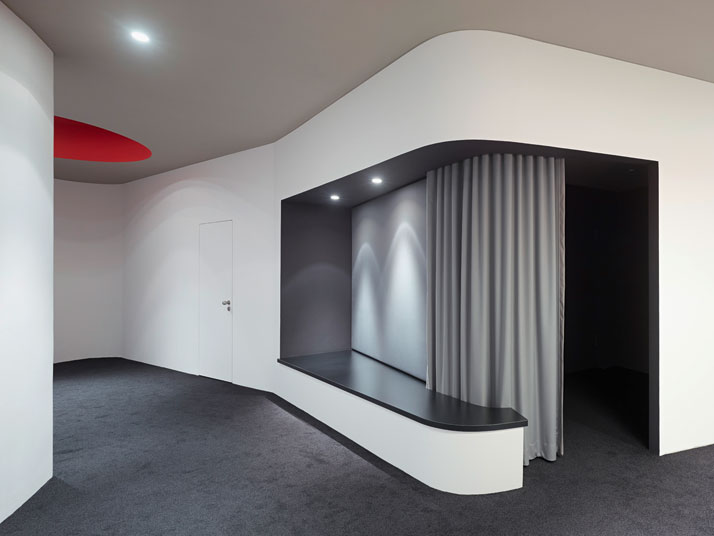
photo © Zooey Braun
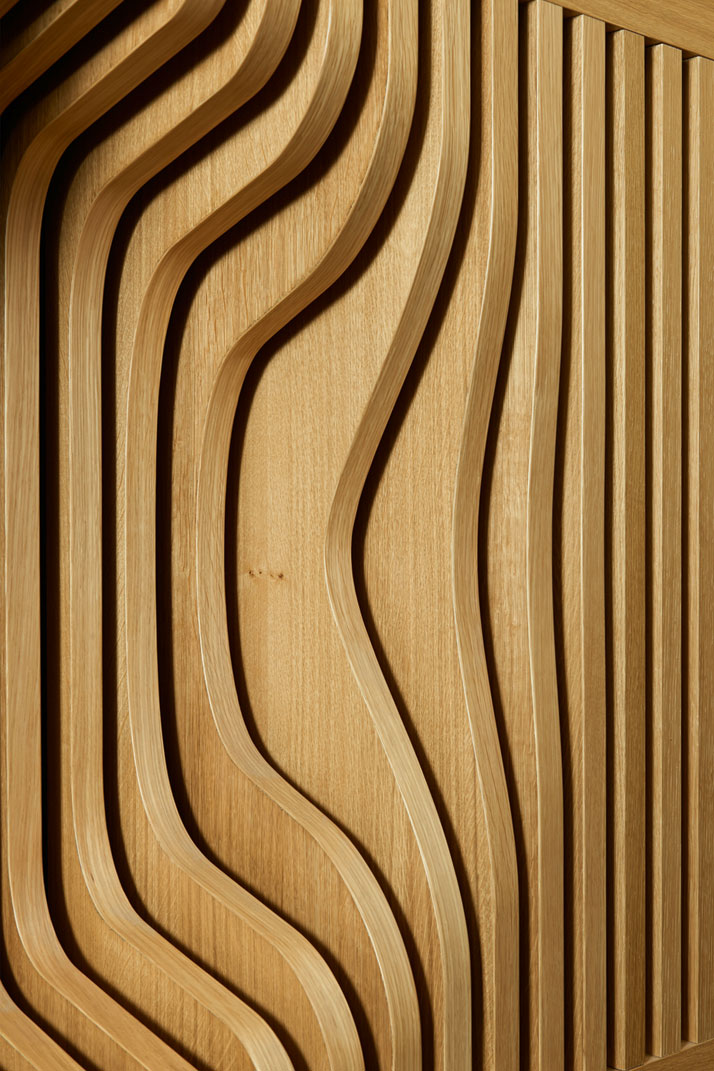
photo © Zooey Braun
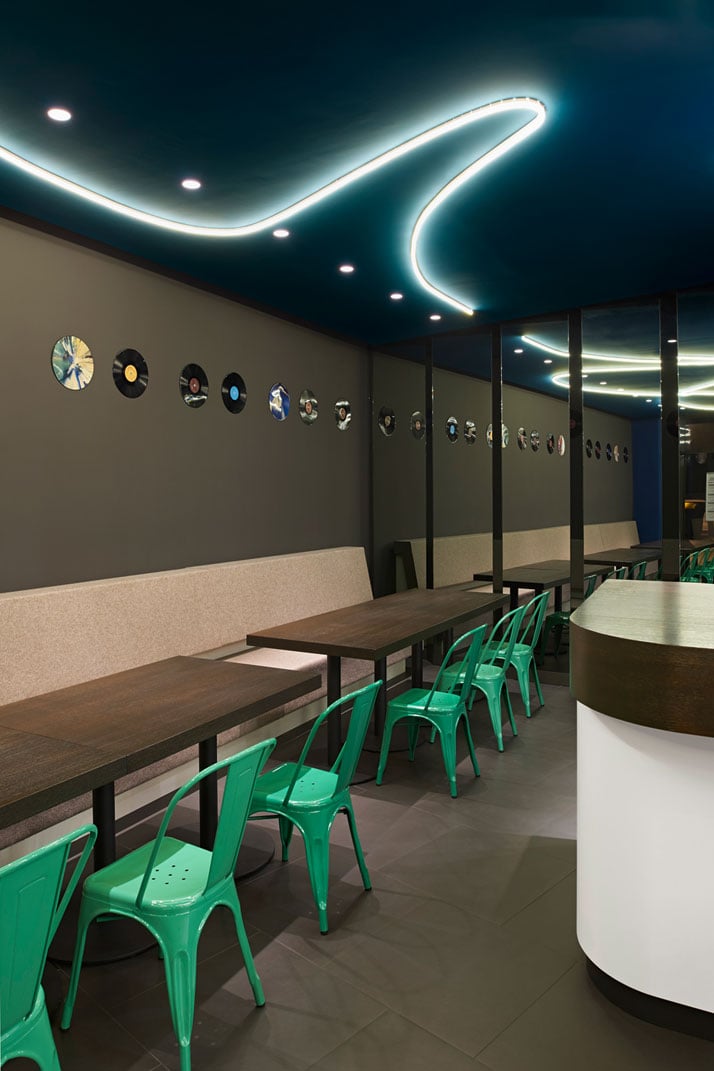
photo © Zooey Braun

photo © Zooey Braun
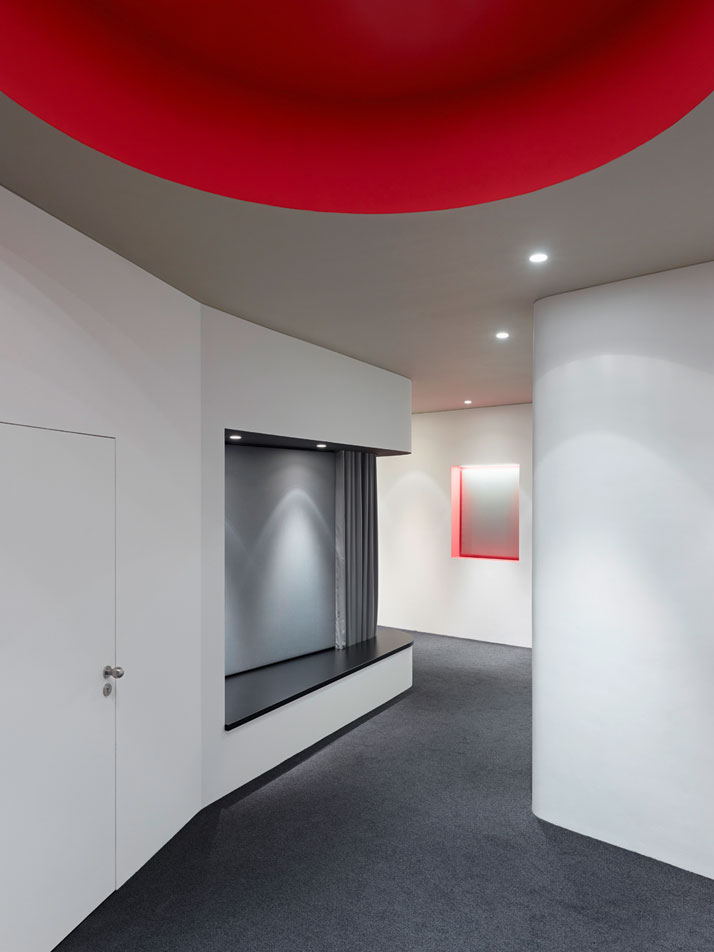
photo © Zooey Braun
The new additions to the existing Weltspiegel are the two new film halls which allow for concurrent bookings of screenings and events and the bar on the ground floor. A triangular shaped staircase connects the old building with the new. Although similar in design and capacity, the two new movie halls show two different archetypes – the ‘Kinematograph’ and the ‘Black Box’.
The ‘Kinematograph’ film hall is reminiscent of old cameras where the projection glass is printed with graphics of a photo aperture. In addition, down lights have been inserted in the ceiling accentuating the seats and producing a connection between the projector and the canvas. In contrast to the third hall, the rows are organized in a round shape while maintaining a capacity of eighty seats. On the other hand, the ‘Black Box’ film hall with its modern appearance and ‘hard-edged’ light lines evokes an overtone of science fiction films. The visitor experiences a strong cinematic feel – the space is kept in complete darkness and all the acoustics are concealed by wall fabric - nothing should distract the viewer from the film.
''The so-called 'Black Box', consists of polygonal surfaces which fold from the ceiling to the wall, forming an exciting spatial structure. To intensify this, a LED light line follows this structure, outgoing from the projection room over the ceiling and up to the side walls of the canvas. The projection room is cladded with a field of hexagonal glass elements which reflect the room and make it even more abstract.''
All in all, the newly renovated Weltspiegeel Cottbus has developed into a cinema which has preserved the impressive ‘film palaces’ of the past while conveying a contemporary twist in its design which has greatly incorporated elements of the Jugendstil movement into its new design. Studio Alexander Fehre seems to have been greatly inspired by traditional German printmaking and uses influences from this style by incorporating precise and hard edges into this modern day interior. The color and the material concept are orientated towards the original tones as the architects respected the history of the building where the refurbished property has been complemented with new materials and colors. The stage portal and the balcony were treated in the same tone to mark that these components did not exist in the original construction (circa, 1911), but were implanted in a rebuilding phase in the 1950s.
Studio Alexander Fehre has done an outstanding job in maintaining the sophistication and class of this historic building whilst artfully introducing modern day architectural elements.







