Project Name
The Black SwanPosted in
Bars, Restaurants, Design, Interior DesignLocation
Design Studio
Takenouchi Webb| Detailed Information | |||||
|---|---|---|---|---|---|
| Project Name | The Black Swan | Posted in | Bars, Restaurants, Design, Interior Design | Location |
Singapore
|
| Design Studio | Takenouchi Webb | ||||
Brass, marble and terrazzo, together with high-gloss veneers were used throughout the space in various combinations, while bespoke sculptural light fixtures were designed especially for the project. On the ground floor, the sleek, marble-clad horseshoe bar (the venue’s pièce de resistance) shares the room with the main dining area, with a chevron pattern decorating the windows and some of the walls. Up on the mezzanine a separate bar, The Powder Room, features some darker hues in order to create a different and more relaxed atmosphere from the restaurant below. The Black Swan also includes a private dining room that seats 12 downstairs in the basement: through a concealed entrance, diners descend via a concrete corridor into the former bank’s vault, for an unforgettable dinner in true film-noir style.
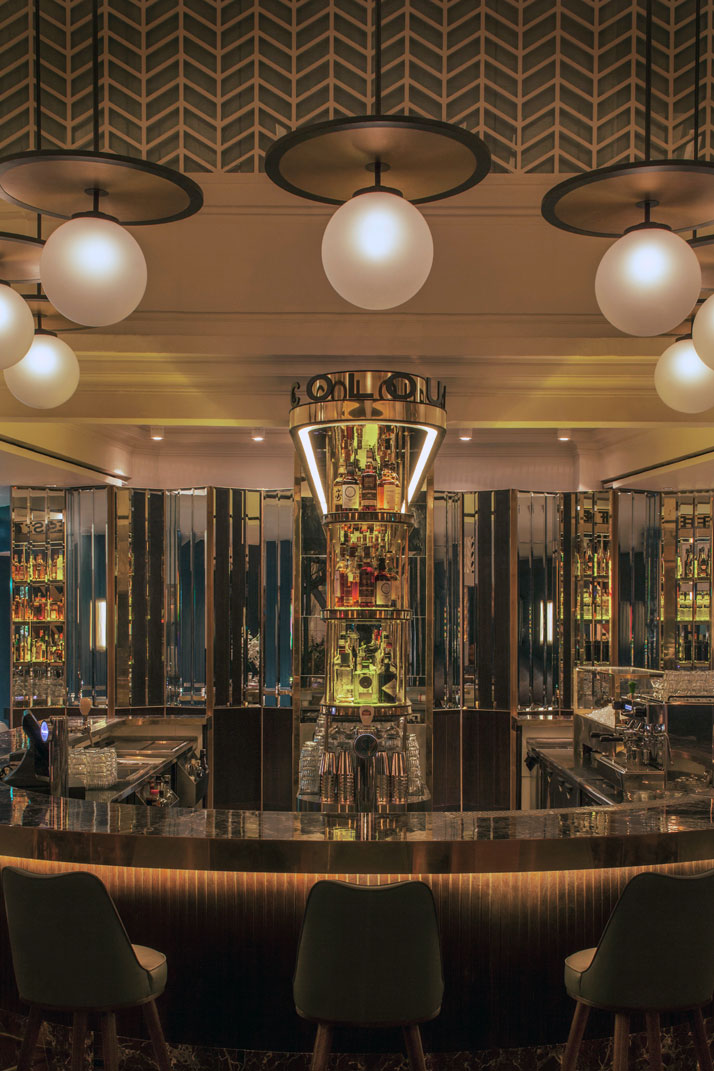
photo © The Black Swan, Singapore.
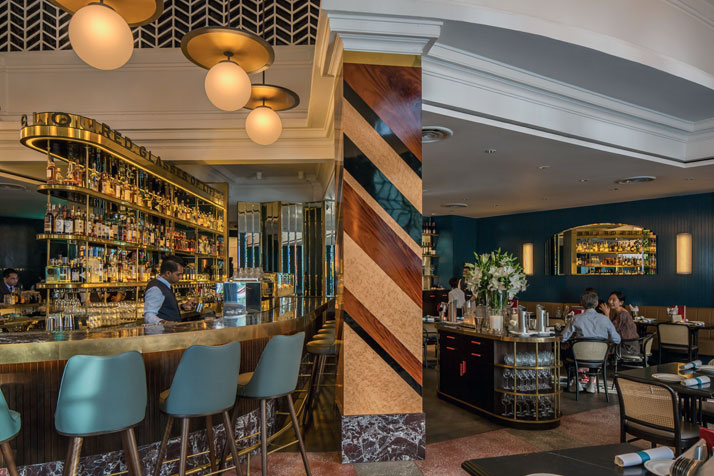
photo © The Black Swan, Singapore.
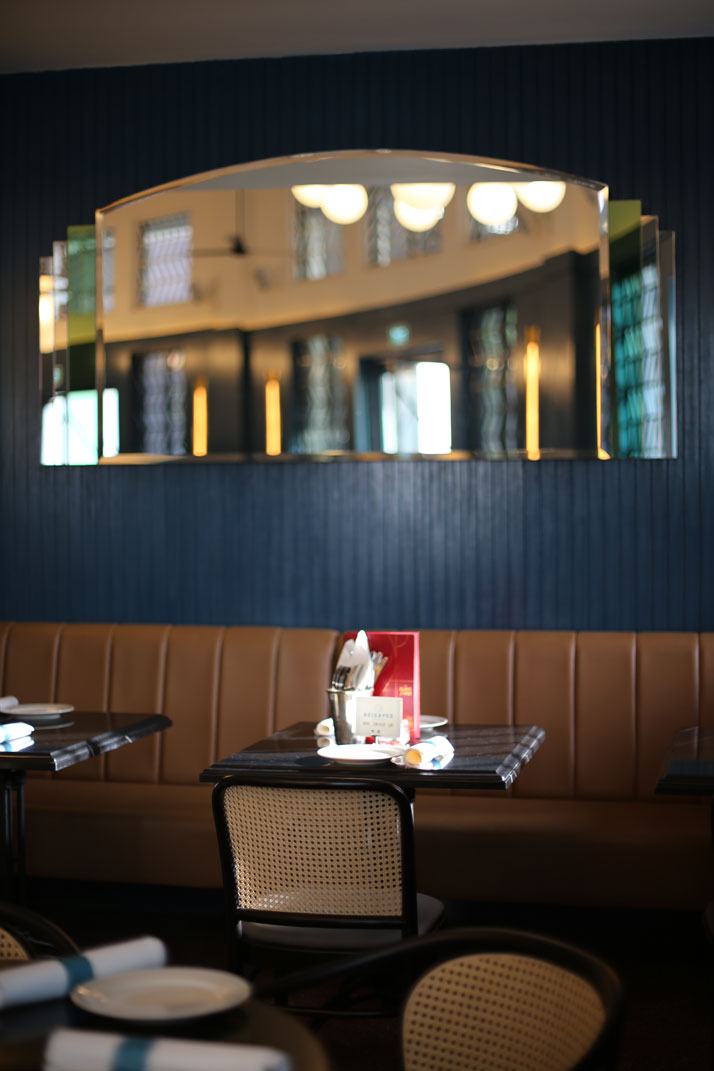
photo © The Black Swan, Singapore.
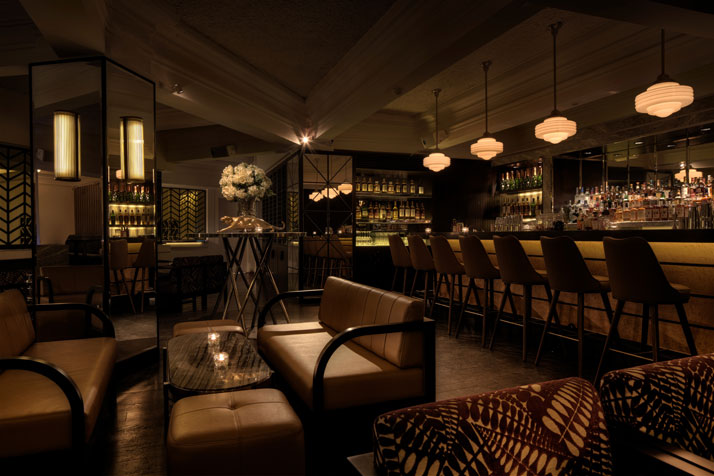
photo © The Black Swan, Singapore.
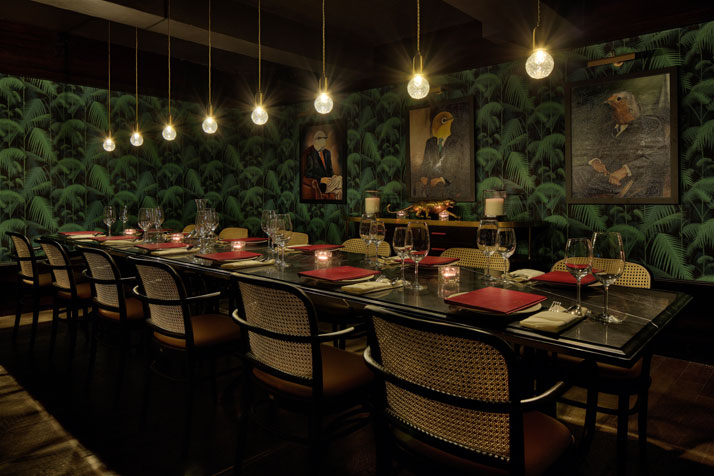
photo © The Black Swan, Singapore.














