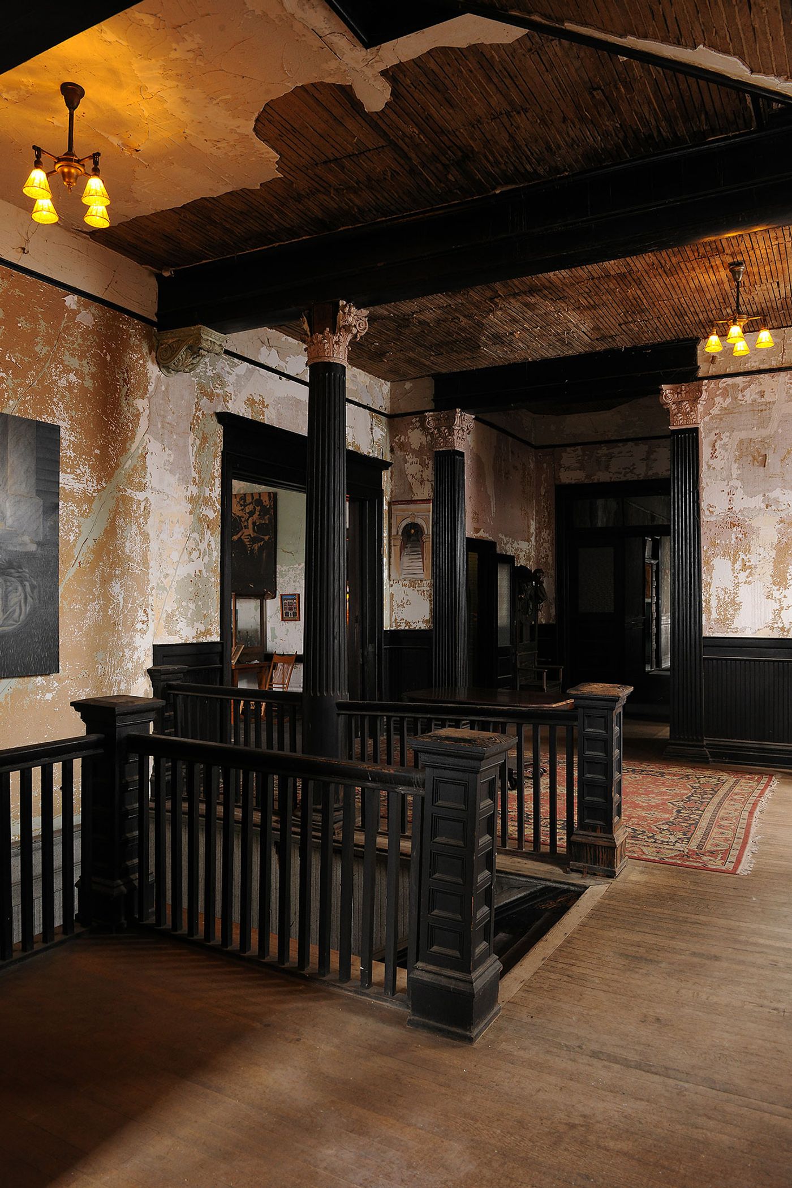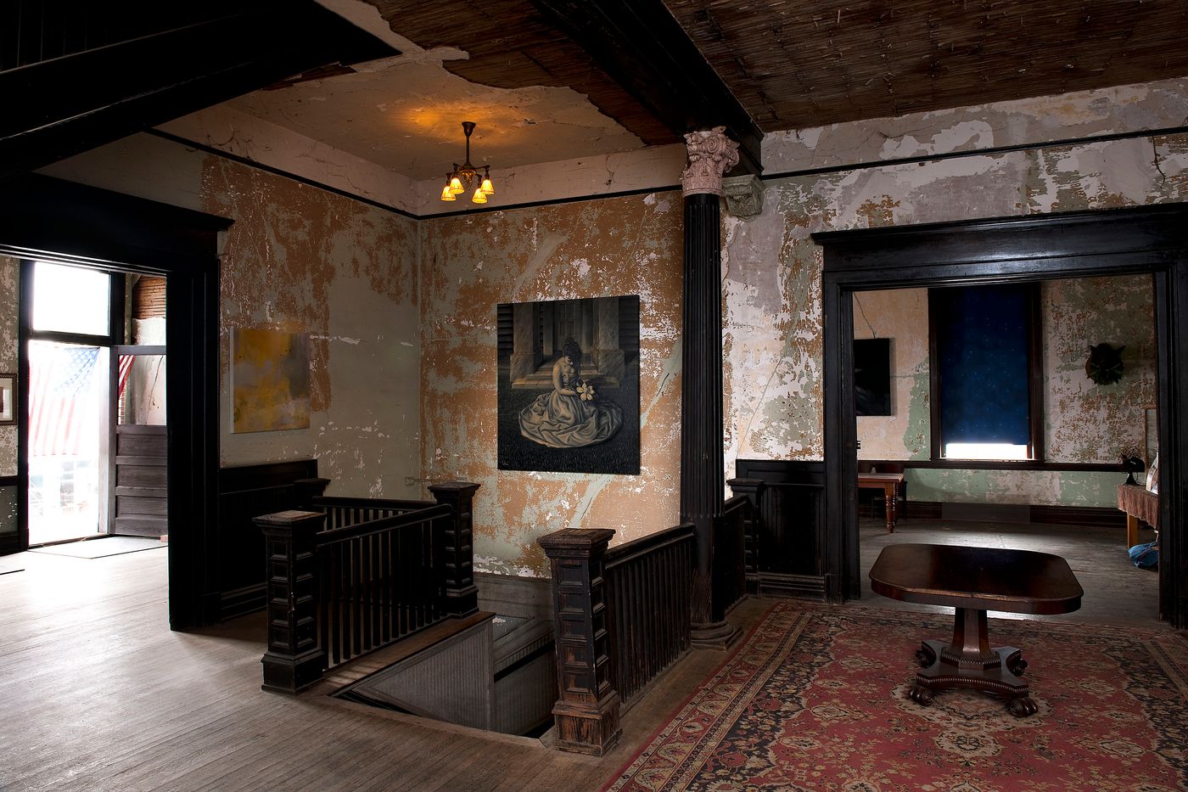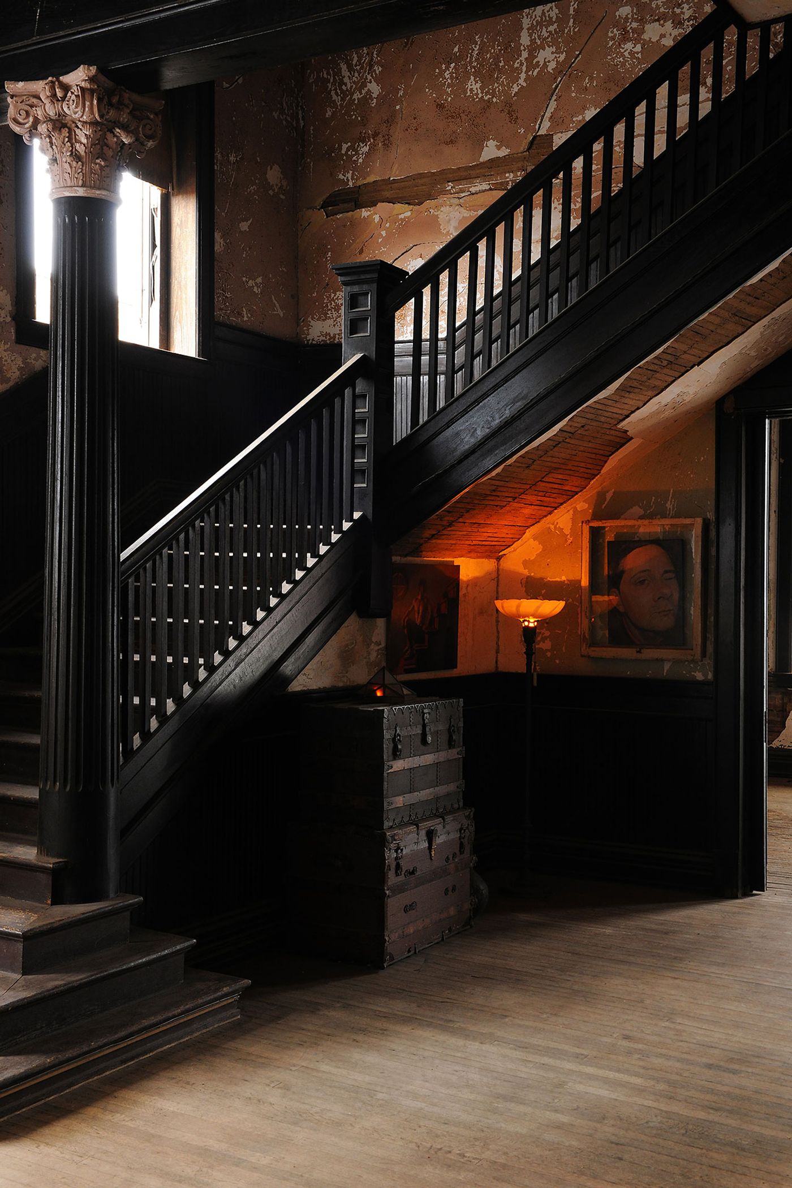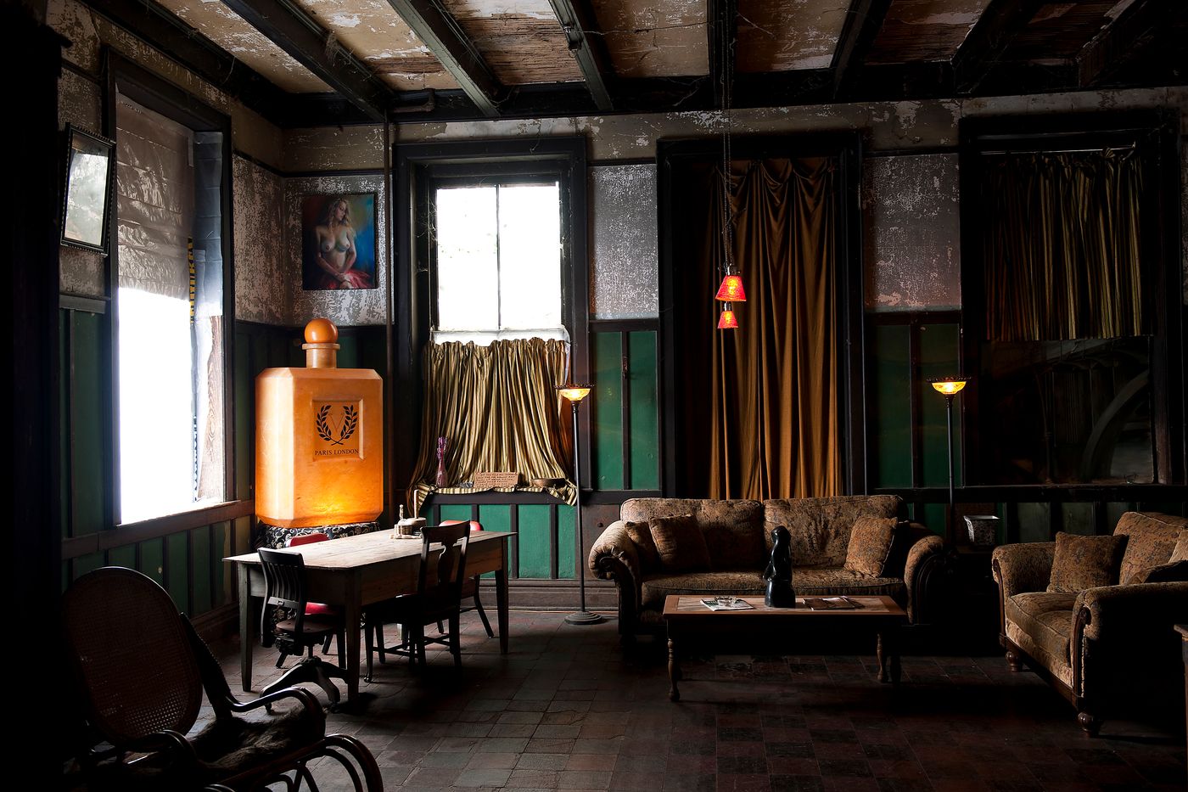
An Abandoned Men’s Club Is Now a Home
Words by Marcia Argyriades
Location
Dallas County, Alabama
An Abandoned Men’s Club Is Now a Home
Words by Marcia Argyriades
Dallas County, Alabama
Dallas County, Alabama
Location
As the year comes to a close, we at Yatzer wanted to spotlight an extraordinary renovation project that captures both the imagination and the spirit of preservation. An abandoned men’s club, The Harmony Club in Selma, Alabama, has been transformed into a unique and captivating home. Originally featured in The New York Times in an article by Rebecca Flint Marx, this project immediately caught our attention. We are grateful to Robert Rausch of GAS Design Center for granting us permission to share his stunning photographs of the Harmony Club.
Built in 1909, The Harmony Club was a social hub for Selma’s Jewish community. Perched on a high bank overlooking the Alabama River, the building was spearheaded by B.J. Schuster, a prominent merchant and the club’s president. The 20,000-square-foot structure had a distinct layout across its three floors. The first floor housed retail spaces, while the second floor featured a restaurant at the front and a private men’s lounge at the back—strictly off-limits to wives but occasionally open to “ladies.” The third floor served as a ballroom, hosting countless dances and celebrations over the decades.
By the late 1930s, the club transitioned into the Elks Club, which disbanded in the 1960s. The building then sat dormant for nearly 40 years, falling into disrepair until industrial designer and architectural consultant David Hurlbut purchased it in 1999.
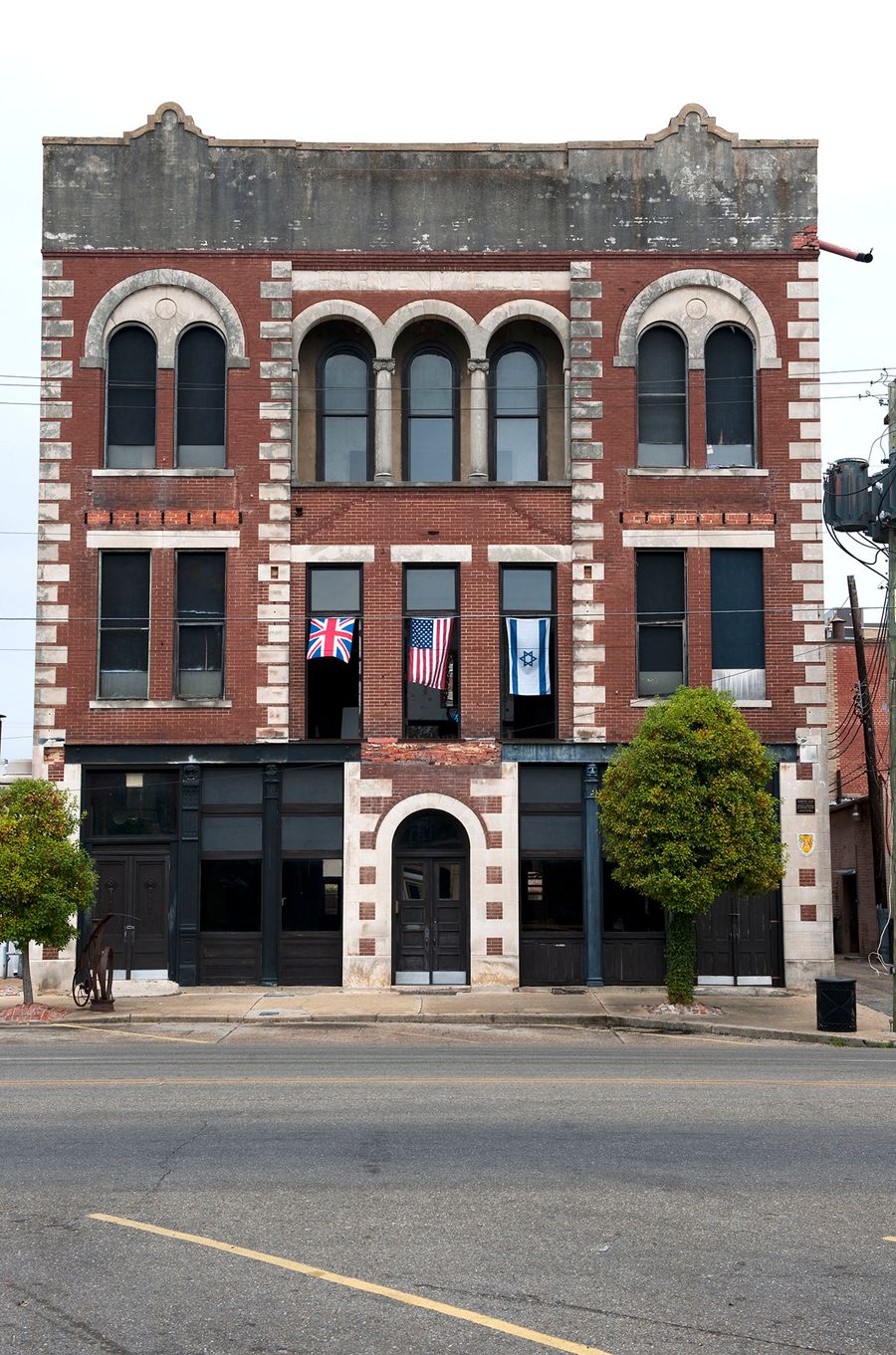
photo © Robert Rausch of GAS Design Center, Image Courtesy of The New York Times.
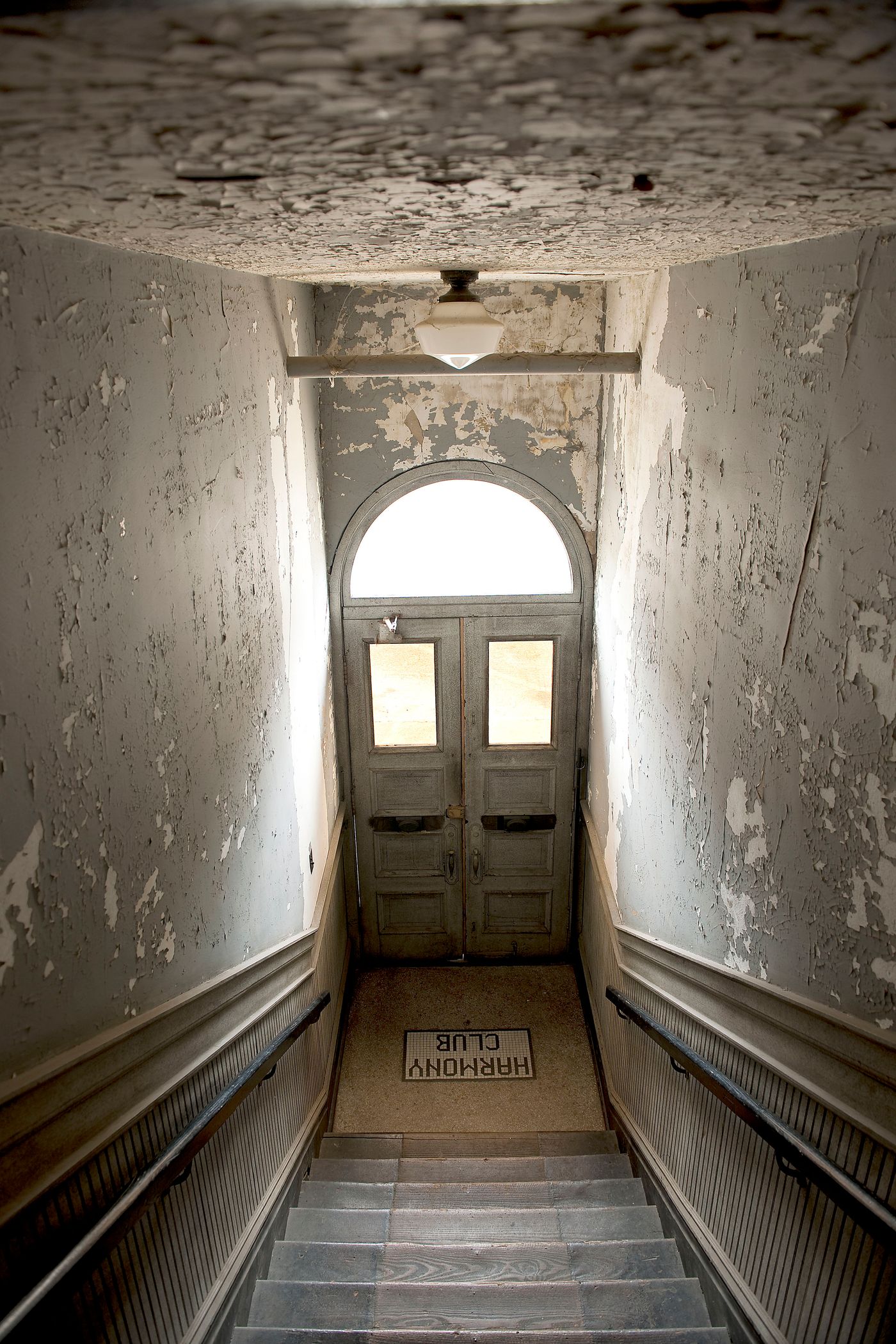
The Harmony Club's tile sign is set in terrazzo stone. When Mr. Hurlbut found it, it was obscured by pigeon excrement: “For 40 years, this place was a glorious pigeon coop and rat motel.”
photo © Robert Rausch of GAS Design Center, Image Courtesy of The New York Times.
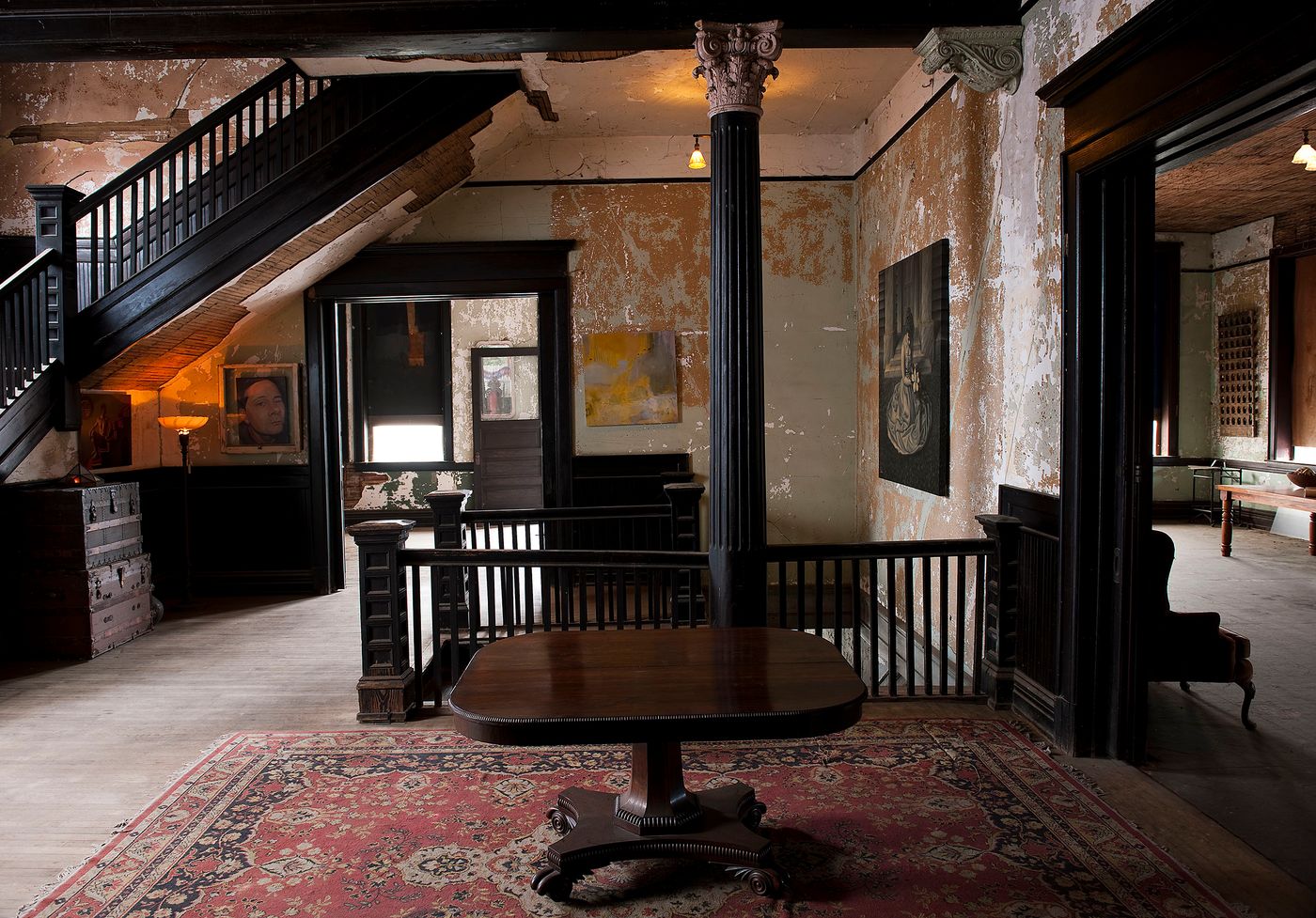
photo © Robert Rausch of GAS Design Center, Image Courtesy of The New York Times.
Hurlbut discovered the property through historicproperties.com and immediately saw its potential, despite its dilapidated state. “The building’s sole inhabitants were a flock of pigeons that left behind about 140 cubic yards of guano,” he recalls. “There was no plumbing, and the electrical wiring was in shambles.” Yet, Hurlbut knew he had found his home, describing it as “a perfect clubhouse for me.”
For just under $100,000, Hurlbut acquired the property and moved in on January 1, 2000. Over the next two years, he worked tirelessly to make the Harmony Club “remotely habitable,” investing approximately $150,000 and a great deal of personal time to preserve its architectural integrity. One of his signature touches was sealing the semi-flaked walls with clear glossy polyurethane paint, maintaining their aged, timeworn charm.
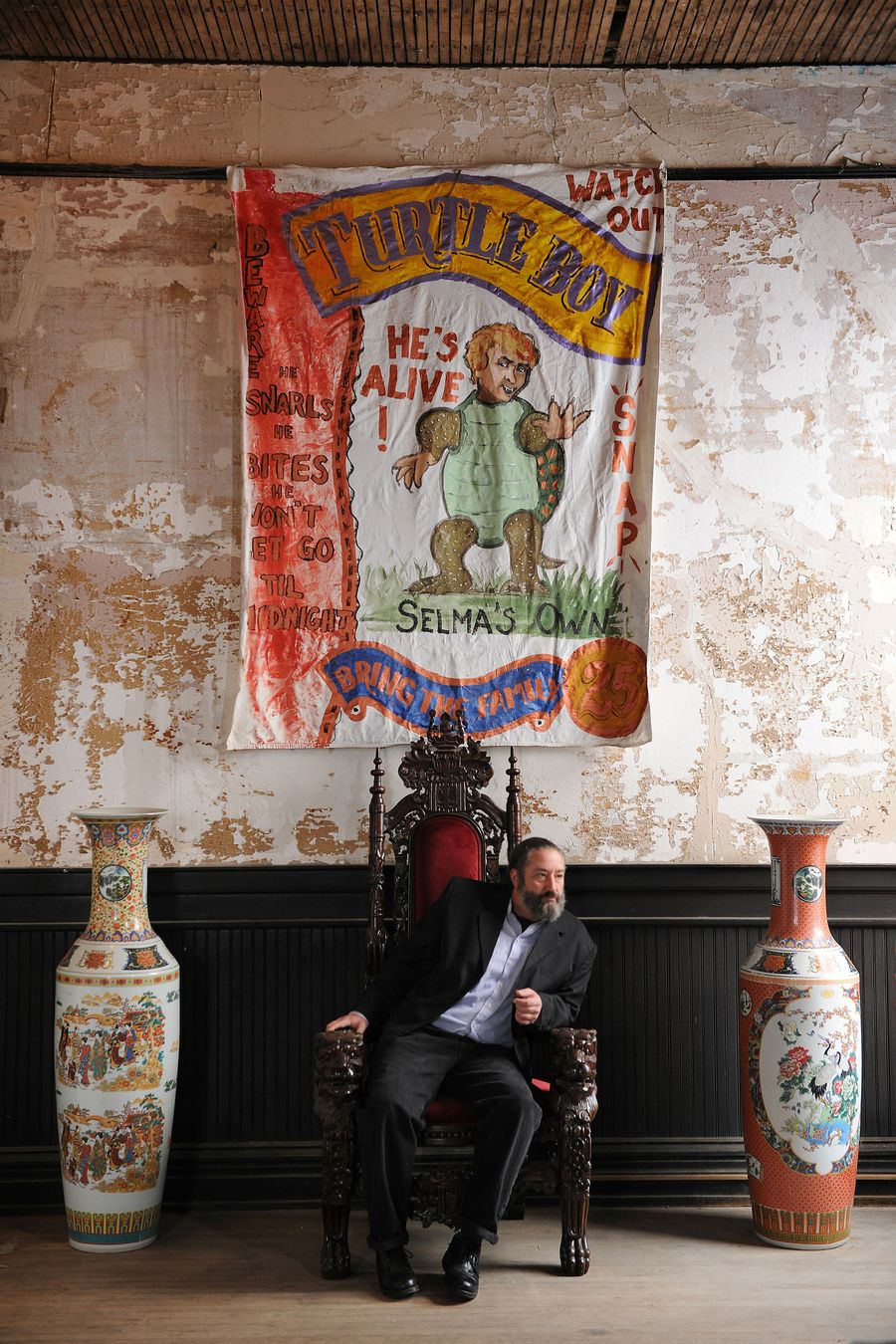
David Huribut, photo © Robert Rausch of GAS Design Center, Image Courtesy of The New York Times.
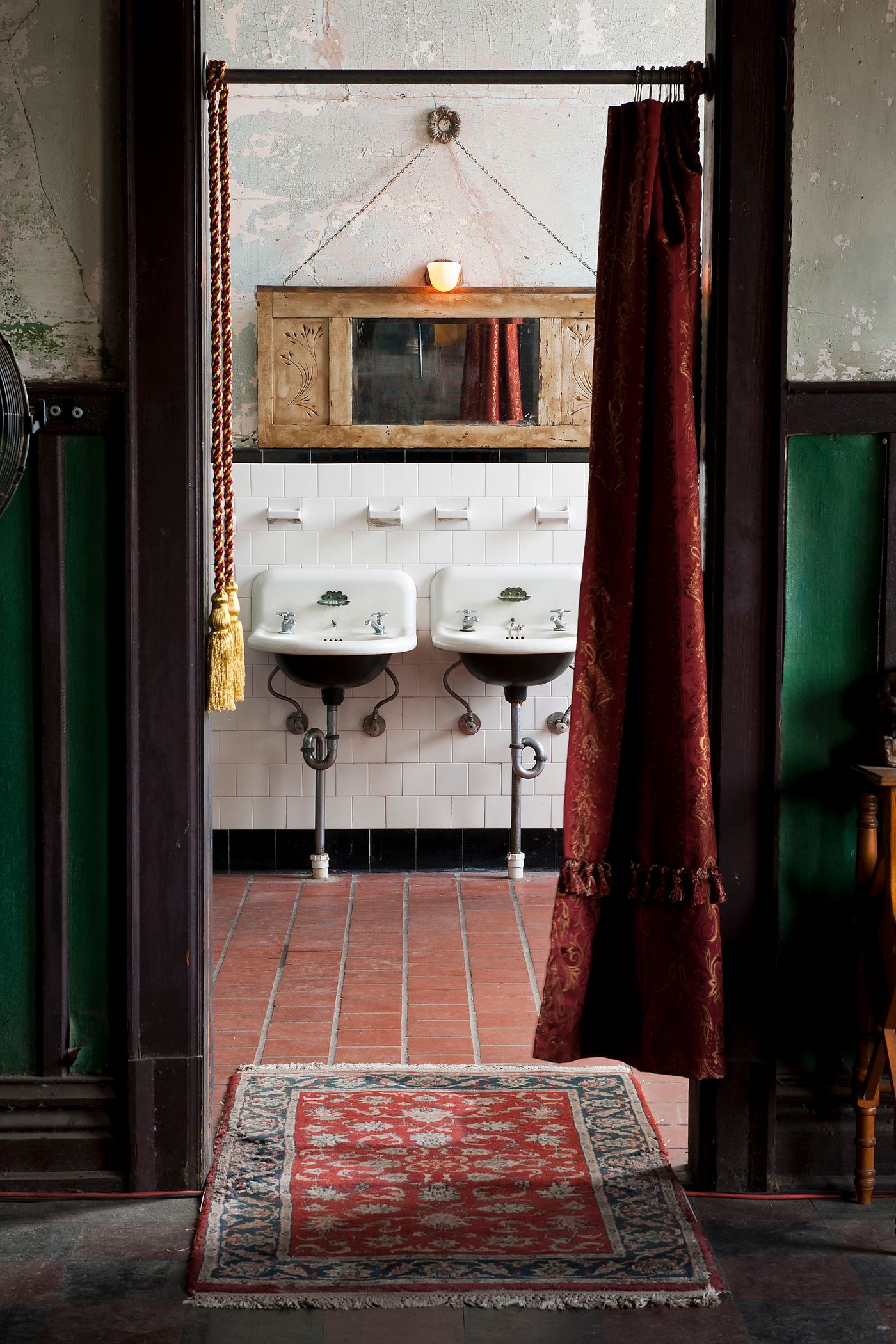
The bathroom's sinks date to the 1950s.
photo © Robert Rausch of GAS Design Center, Image Courtesy of The New York Times.
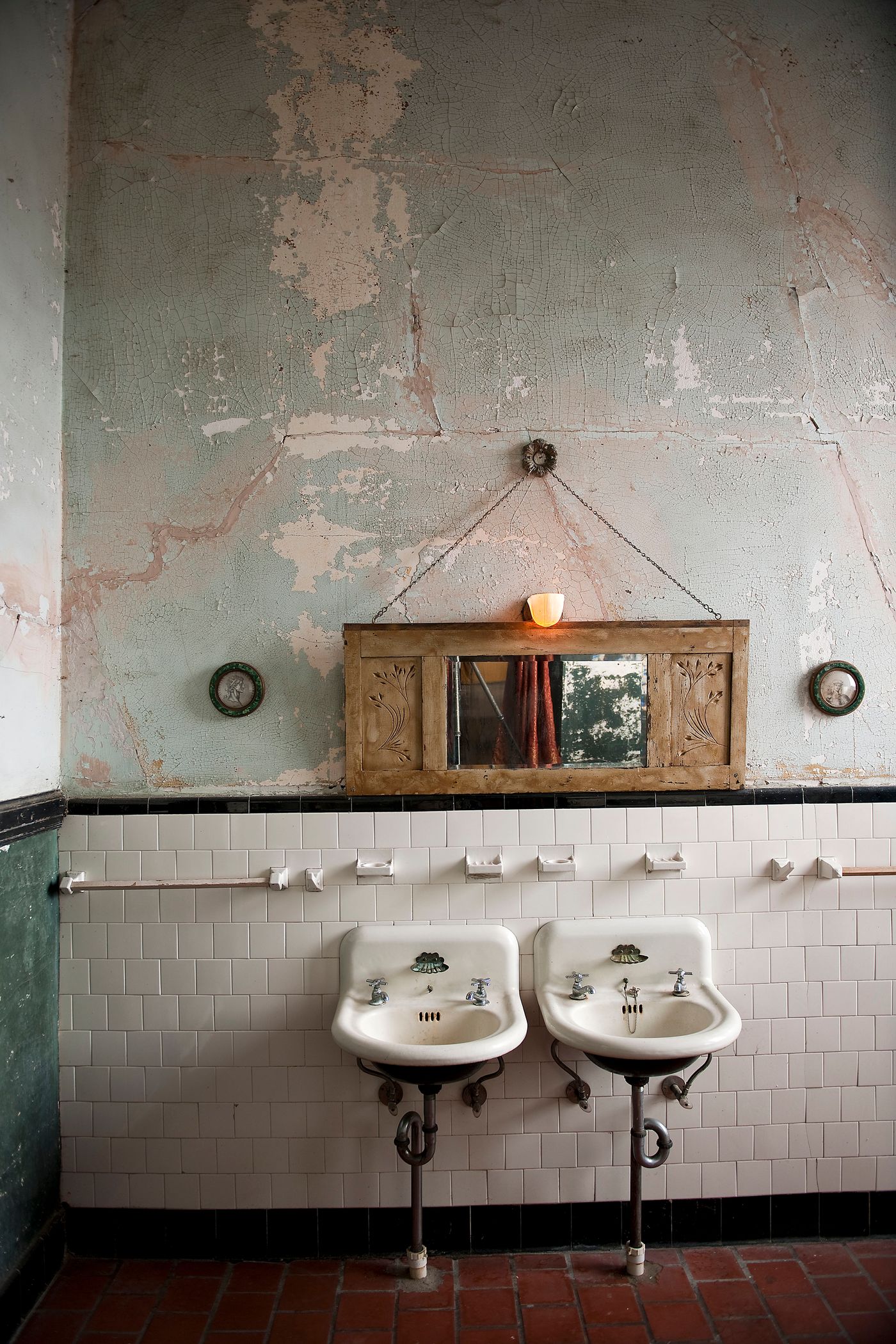
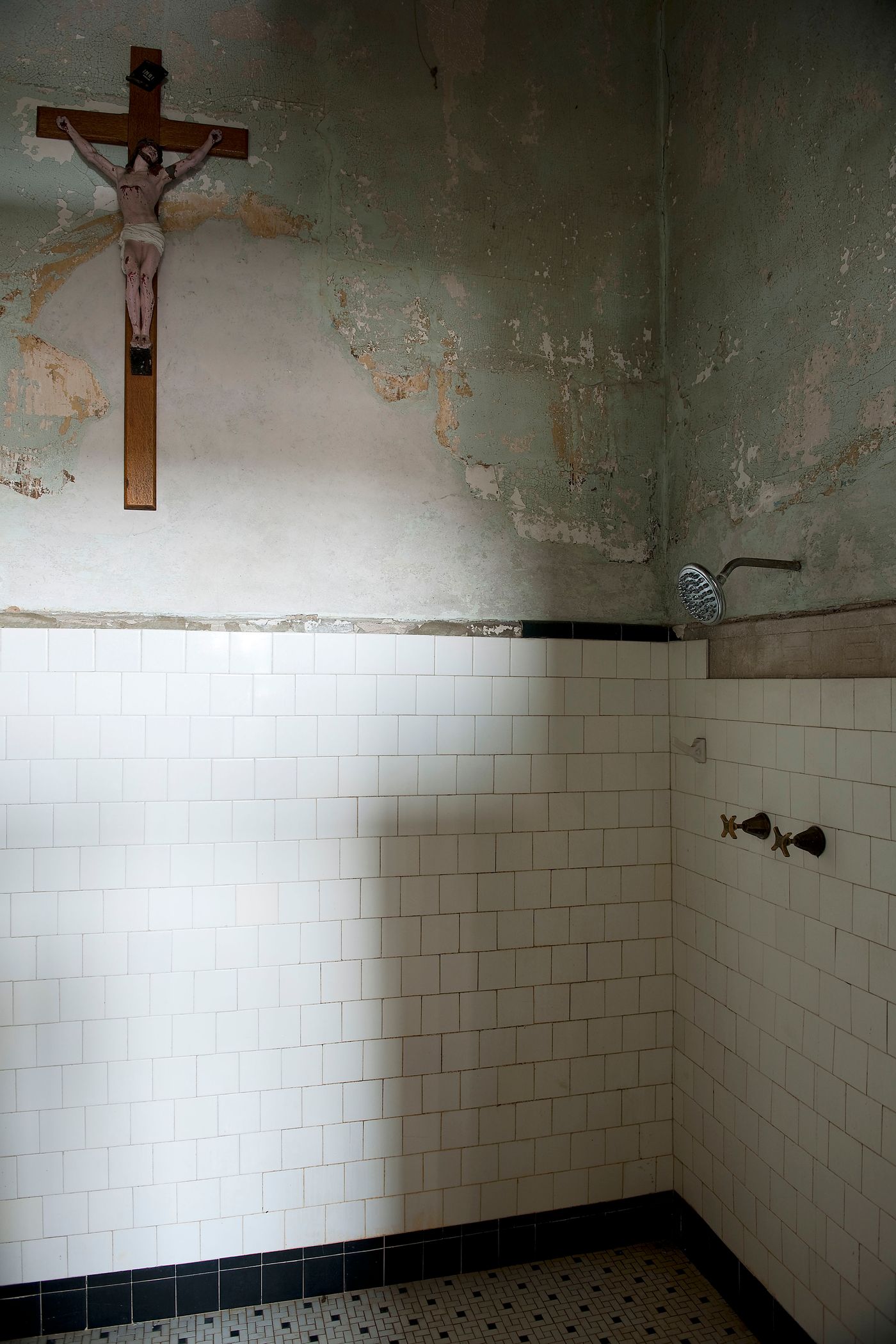
The shower's original handles are 1950s Kohler.
photo © Robert Rausch of GAS Design Center, Image Courtesy of The New York Times.
Today, the first floor of the Harmony Club operates as an Arts Revive Show space and a commercial area, with plans for an Italian restaurant to open soon. The interior is defined by a rich palette of Bordeaux hues, black accents, and exposed brick walls, complemented by dark hardwood floors and ceilings. A grand, dark-stained wooden staircase connects the first and second floors, its neo-classical Corinthian pillars with gold detailing adding a touch of timeless sophistication.
The second floor, where Hurlbut resides, includes a large entrance, a spacious kitchen, bedrooms, lounges, and a massive bathroom. Furnished with large-scale pieces acquired at auctions, the interiors are as grand as the space demands. “Bigger pieces of furniture are cheaper because no one has room to keep them anymore,” Hurlbut explains. His design aesthetic, which he describes as “Neo-Gilded Age Steampunk,” brings a bold yet cohesive character to the home.
One of the most striking features is the preserved communal bathroom. Left untouched save for a few antique additions and a hanging crucifix, the space is a time capsule, a testament to the building’s storied past.
The third floor ballroom, with its towering 30-foot ceilings, is a space for gatherings, including movie nights and the annual Beaux-Arts Ball. “A lot of people call us the Studio 54 of Selma,” Hurlbut jokes, reflecting on the vibrant energy that now fills the once-abandoned space.
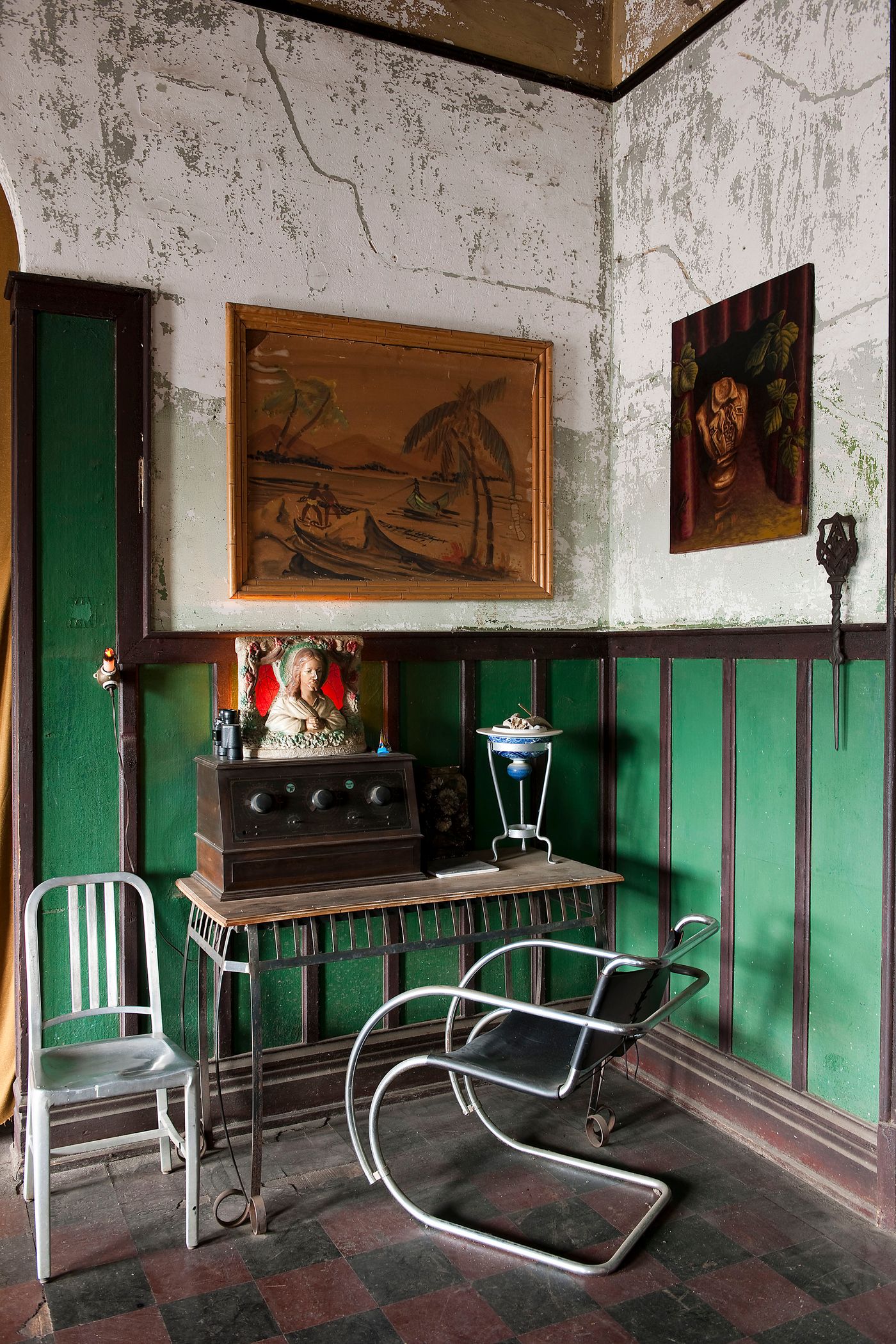
Mr. Hurlbut found the submarine chair on the left at an auction for “about three bucks,” he said. The chair to the right is a Mies van der Rohe knock-off, while the working ham radio was a gift. The painting on the right is by Robert Sherer, an Atlanta artist; the other is a Goodwill find.
photo © Robert Rausch of GAS Design Center, Image Courtesy of The New York Times.
The Harmony Club is more than just a residence; it’s a labor of love and a celebration of history. Hurlbut’s commitment to preserving the building’s architectural details while incorporating a modern design sensibility has created a space that is both timeless and uniquely personal. This project stands as a shining example of how the past can be seamlessly integrated into the present, offering a new lease on life to a historic treasure.
David Hurlbut’s efforts have ensured that the Harmony Club remains a key feature of Selma’s historic Water Avenue district—a space that embodies the beauty of preservation and the power of vision.
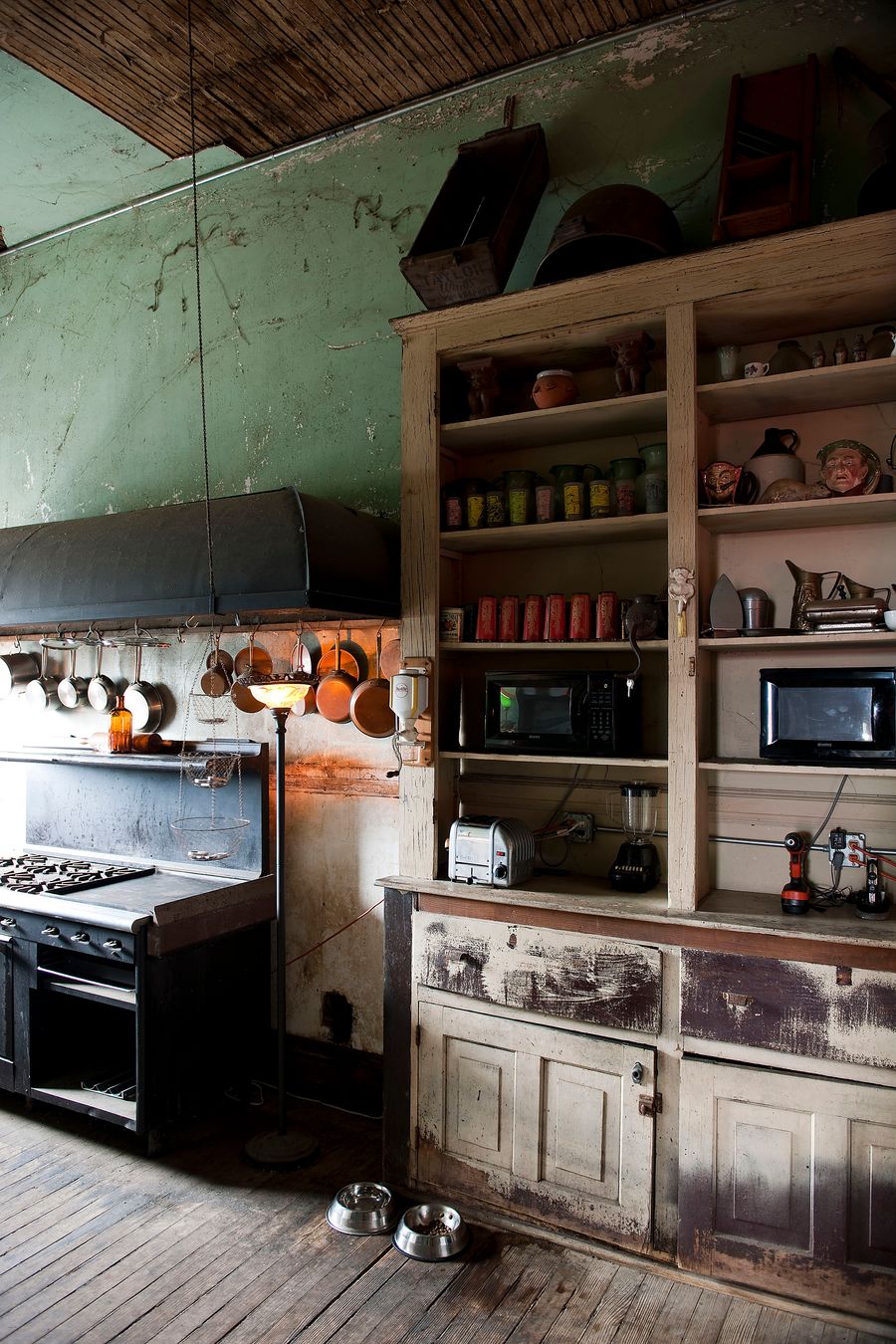
photo © Robert Rausch of GAS Design Center, Image Courtesy of The New York Times.
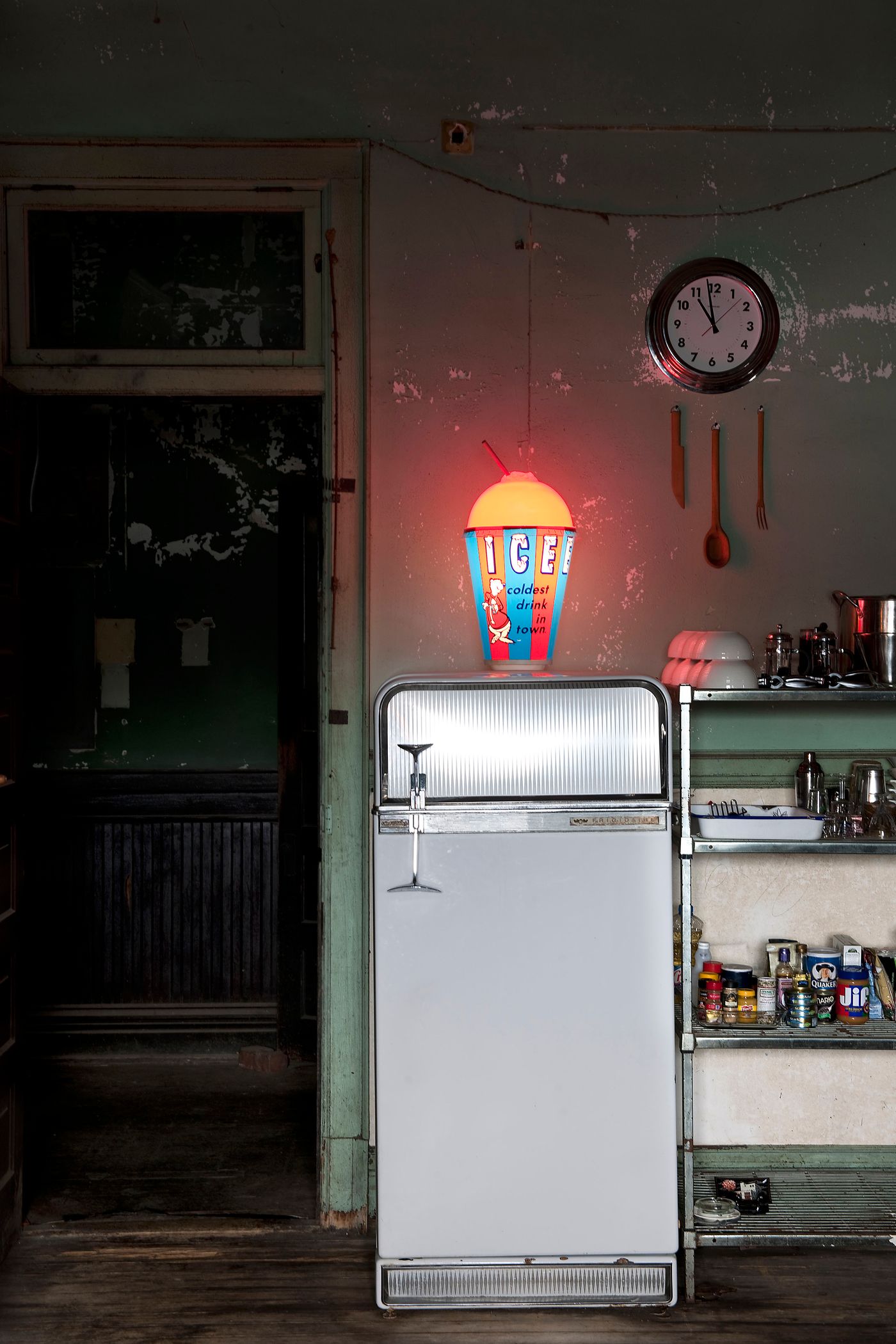
The refrigerator once belonged to Fats Pichon, a New Orleans jazz musician and close friend of Louis Armstrong. Mr. Hurlbut bought it for about $100 at an auction of Mr. Pichon's belongings, five months before Hurricane Katrina. “Louis Armstrong used to get stuff out of it,” Mr. Hurlbut said. “I think that's as cool as all get out.”
photo © Robert Rausch of GAS Design Center, Image Courtesy of The New York Times.
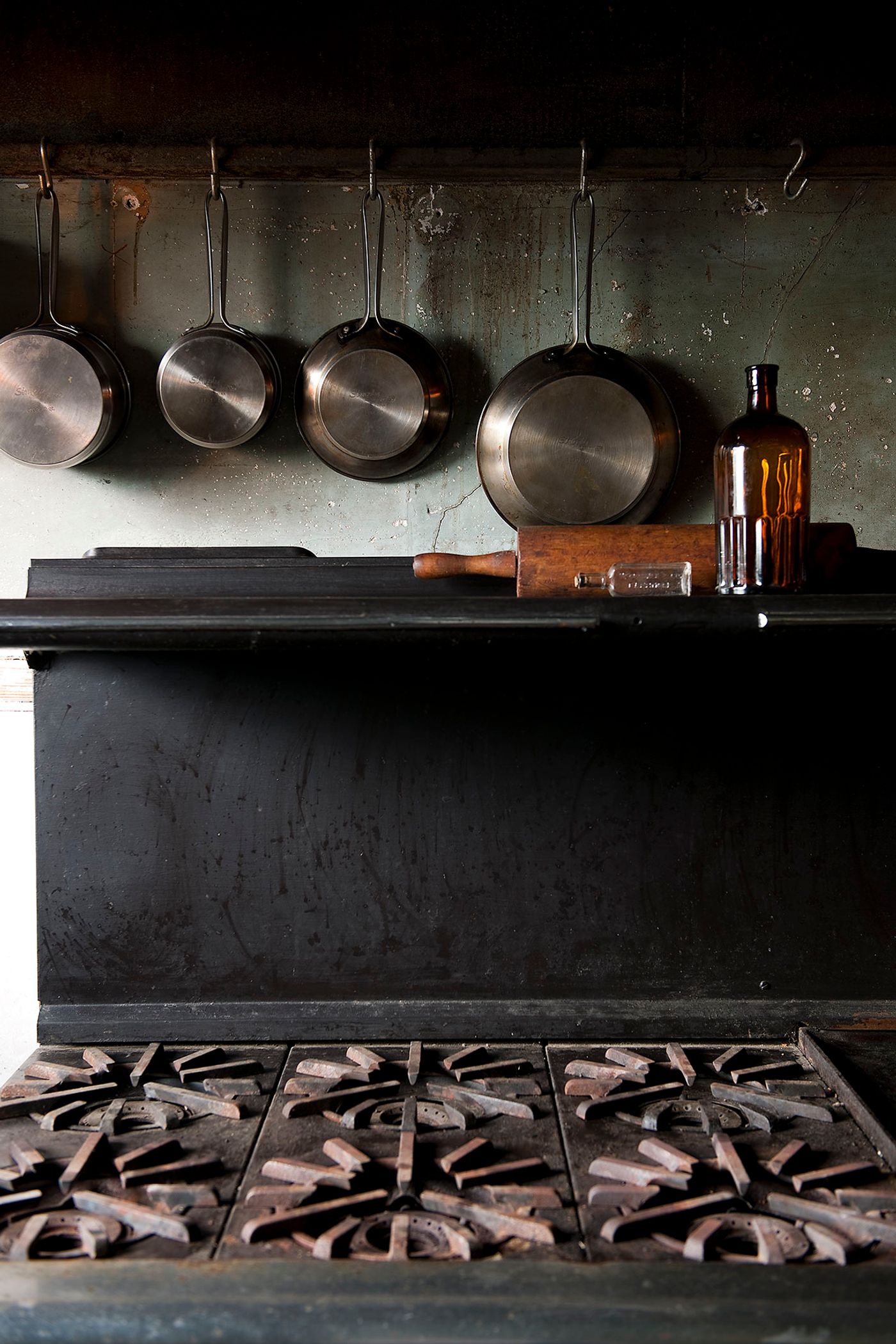
photo © Robert Rausch of GAS Design Center, Image Courtesy of The New York Times.
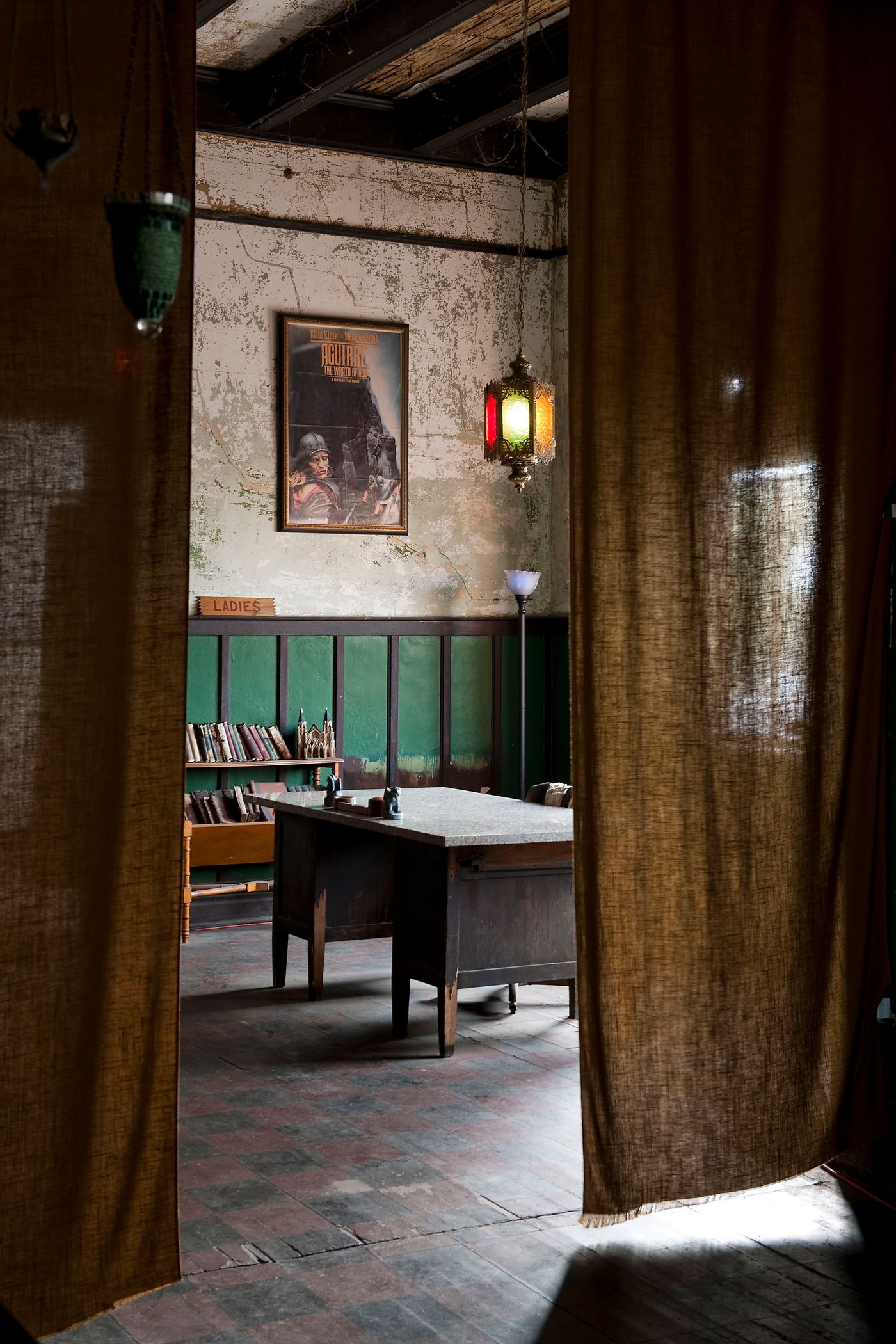
photo © Robert Rausch of GAS Design Center, Image Courtesy of The New York Times.
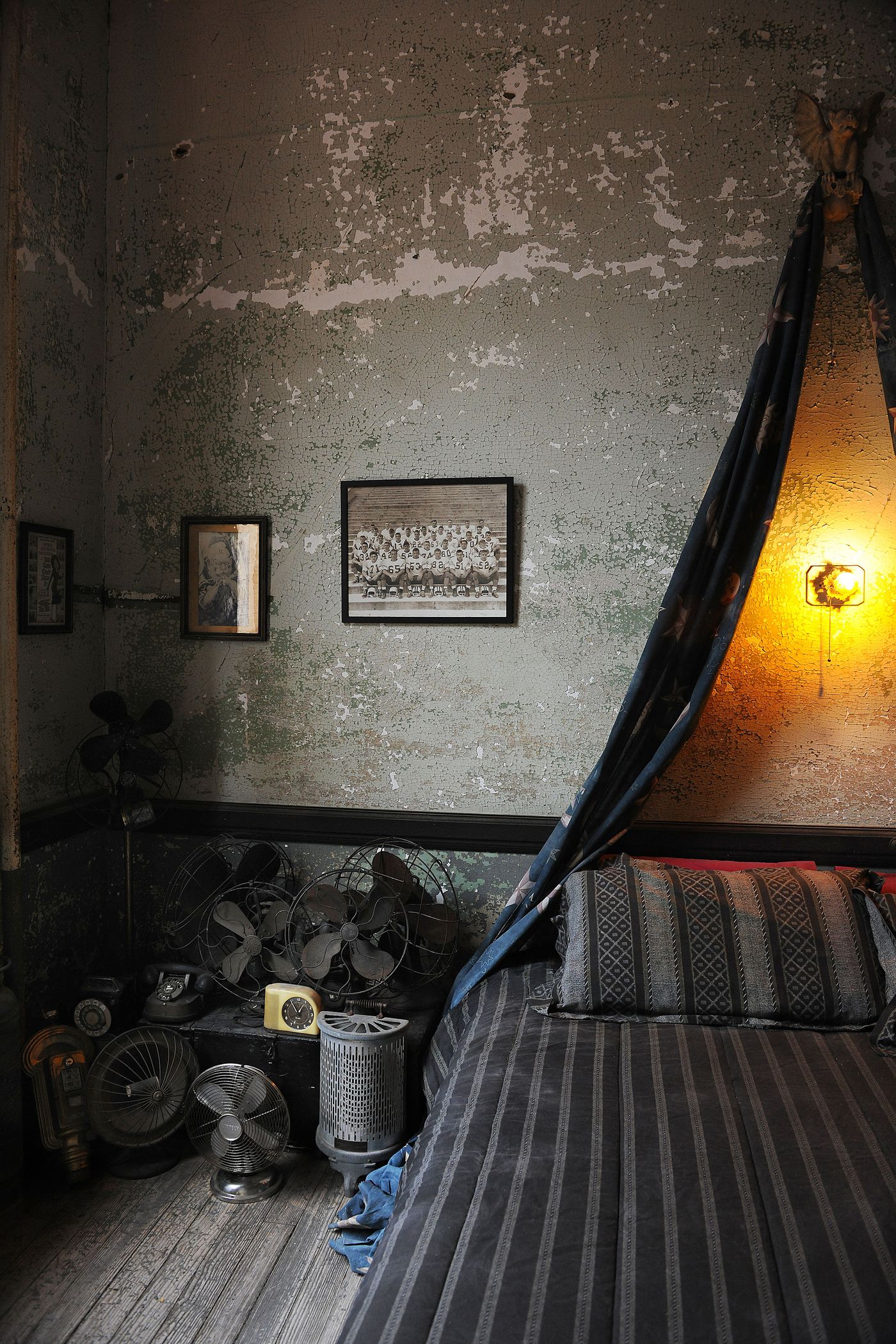
photo © Robert Rausch of GAS Design Center, Image Courtesy of The New York Times.
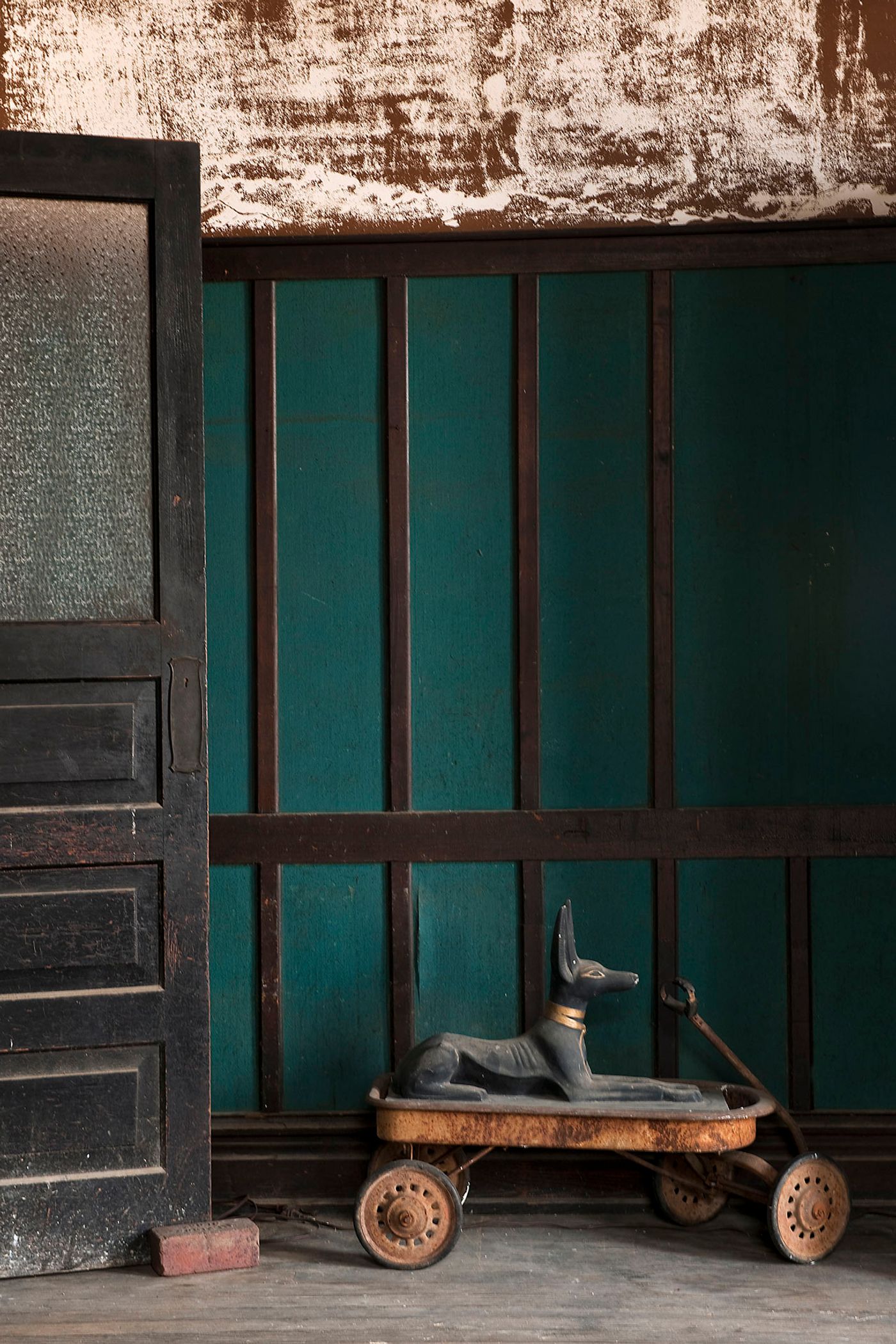
The 1940s-era children's wagon came from a friend; Mr. Hurlbut thinks the dog, which he found at an auction, was made in the 1920s.
photo © Robert Rausch of GAS Design Center, Image Courtesy of The New York Times.
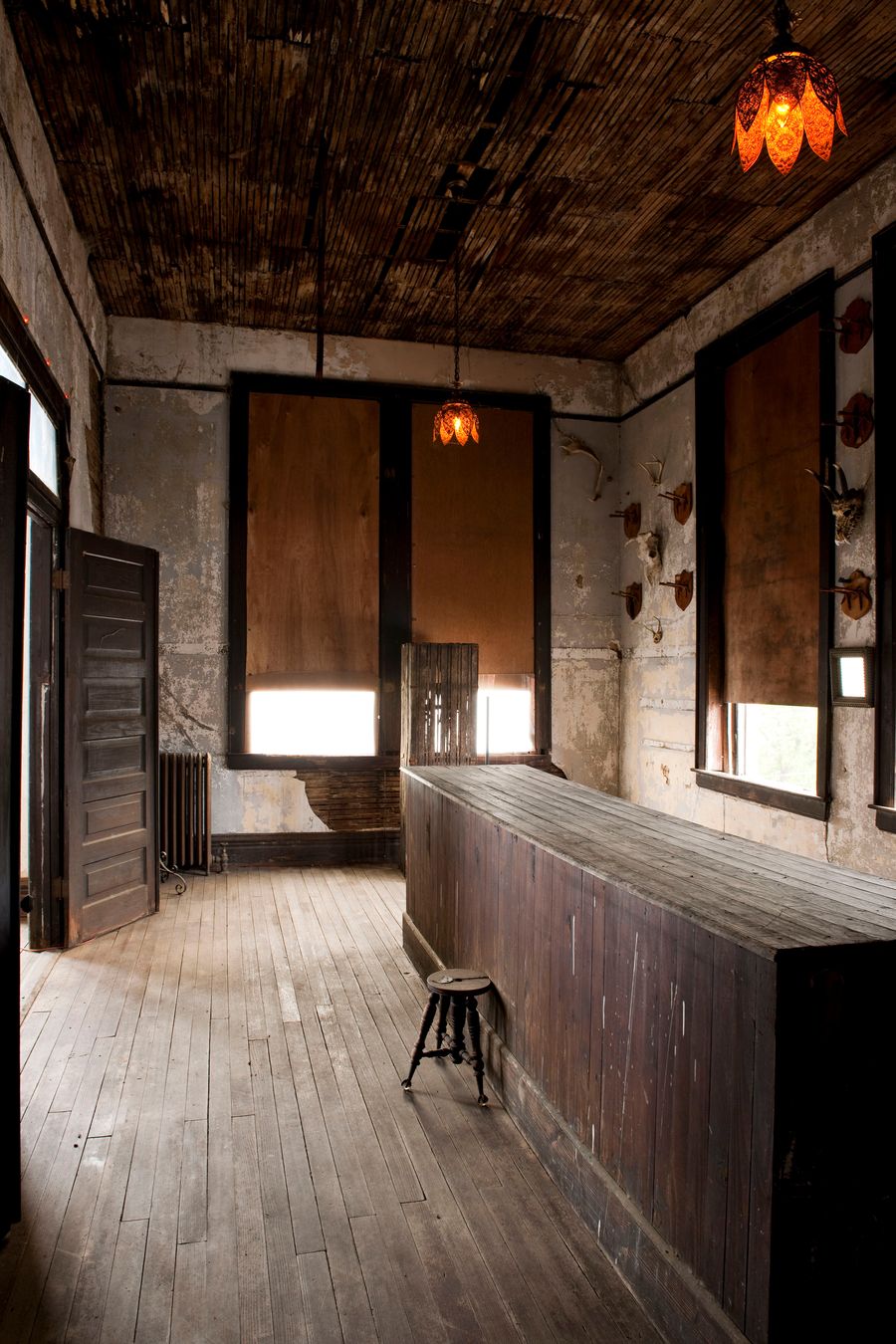
photo © Robert Rausch of GAS Design Center, Image Courtesy of The New York Times.
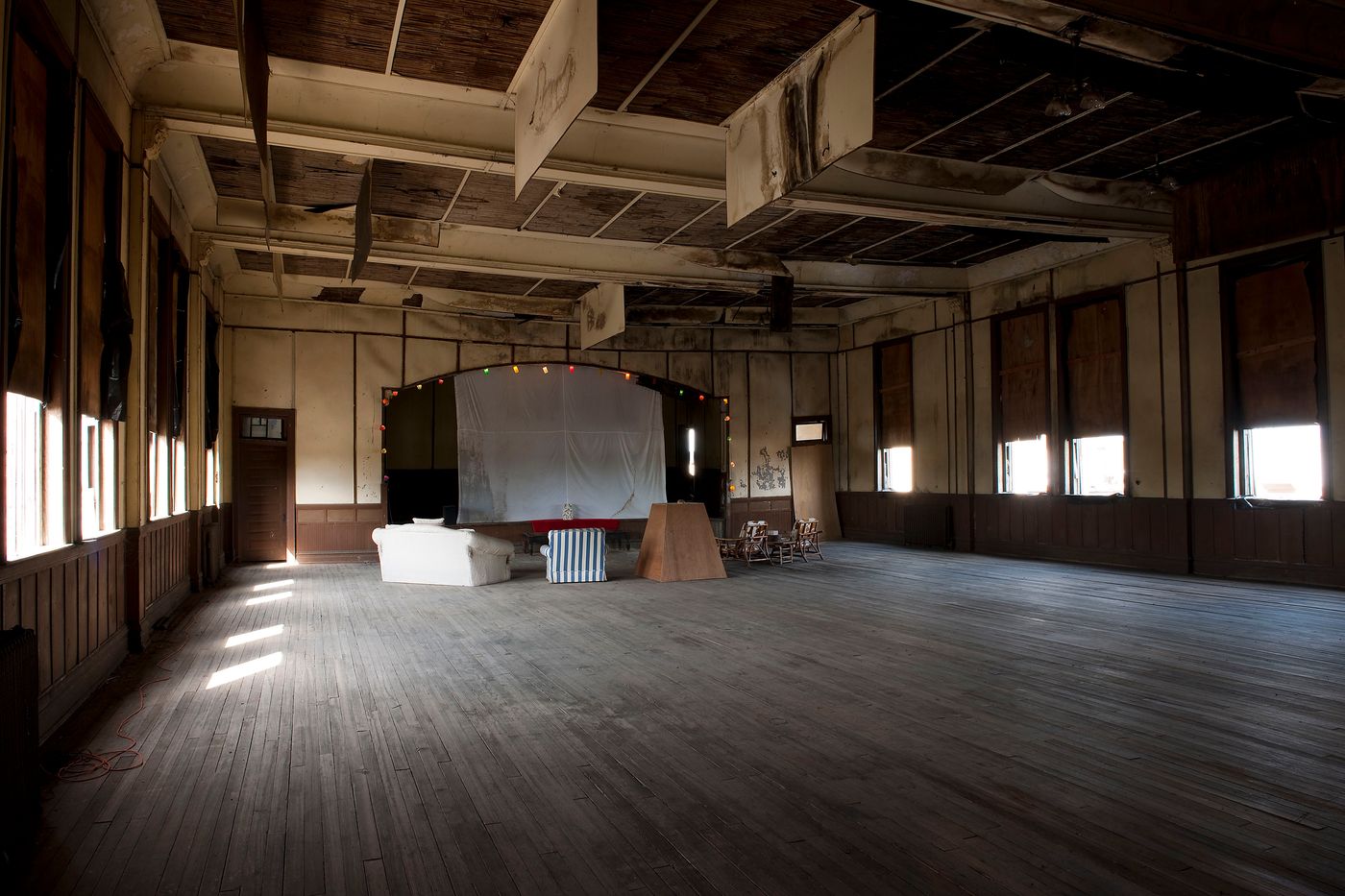
photo © Robert Rausch of GAS Design Center, Image Courtesy of The New York Times.
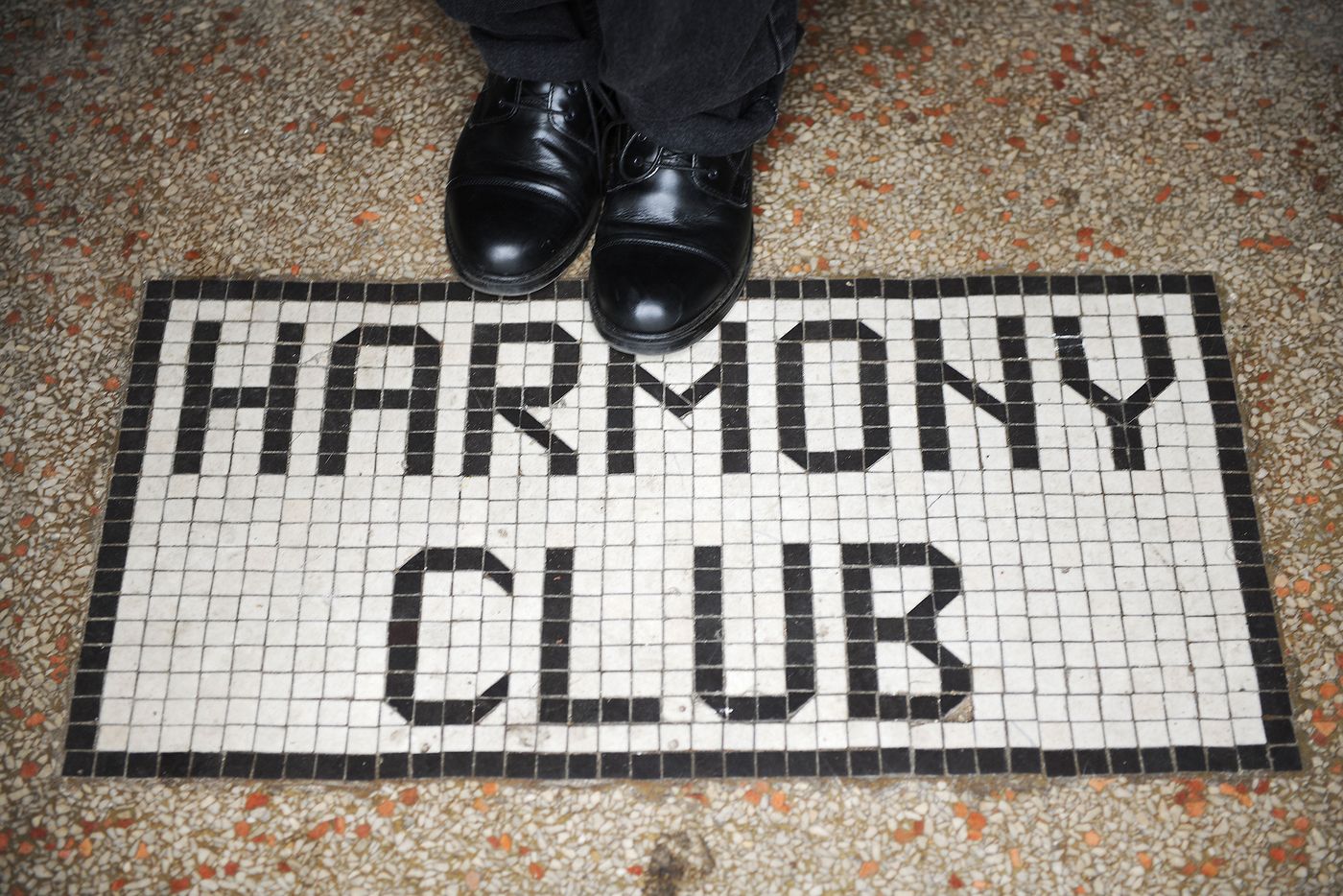
The Harmony Club's tile sign is set in terrazzo stone.
photo © Robert Rausch of GAS Design Center, Image Courtesy of The New York Times.
