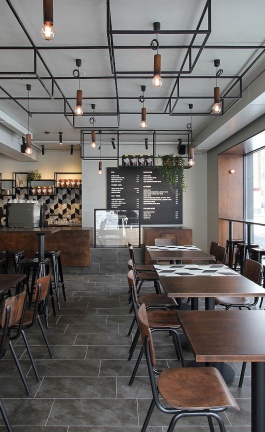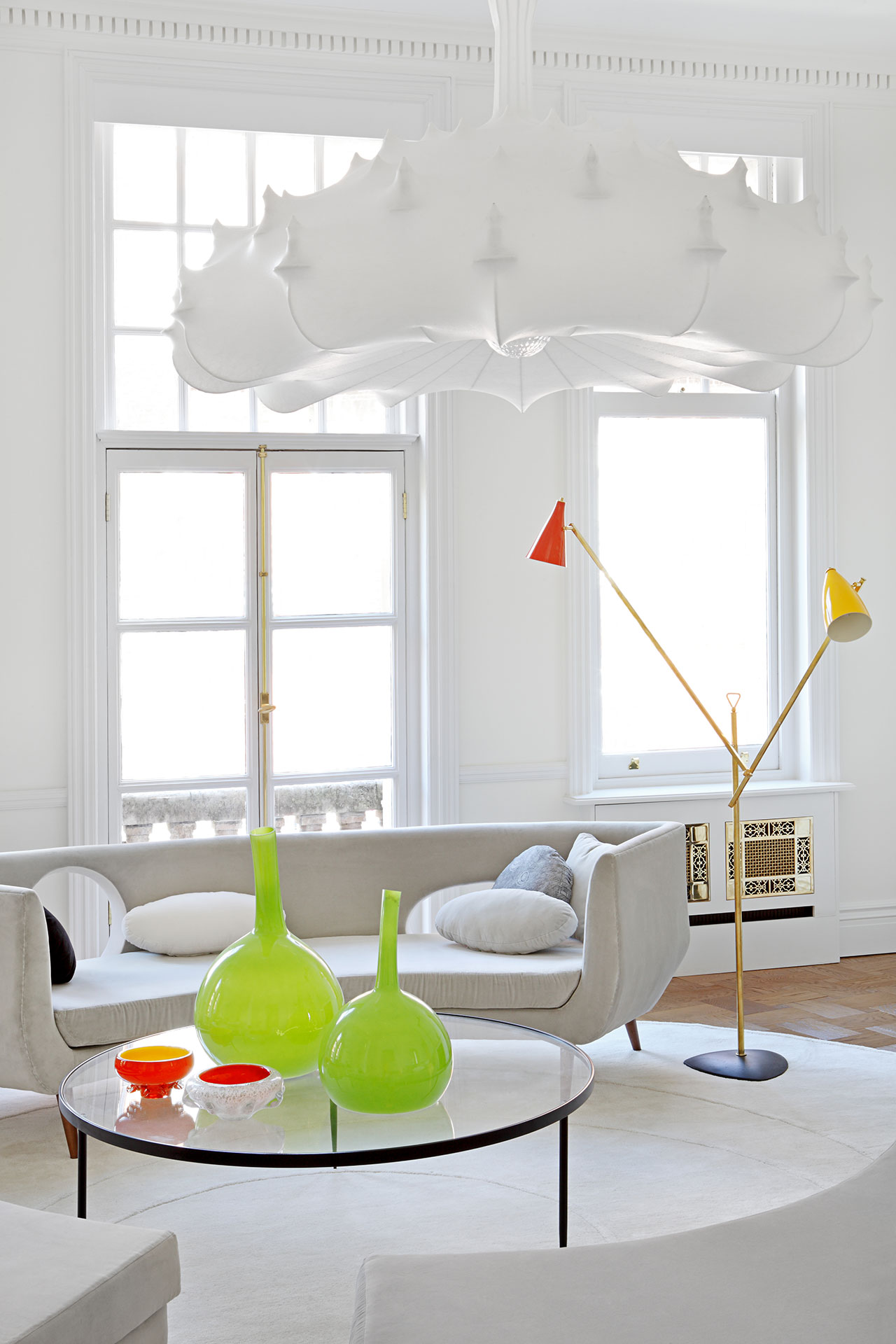
Photo by Asier Rua.
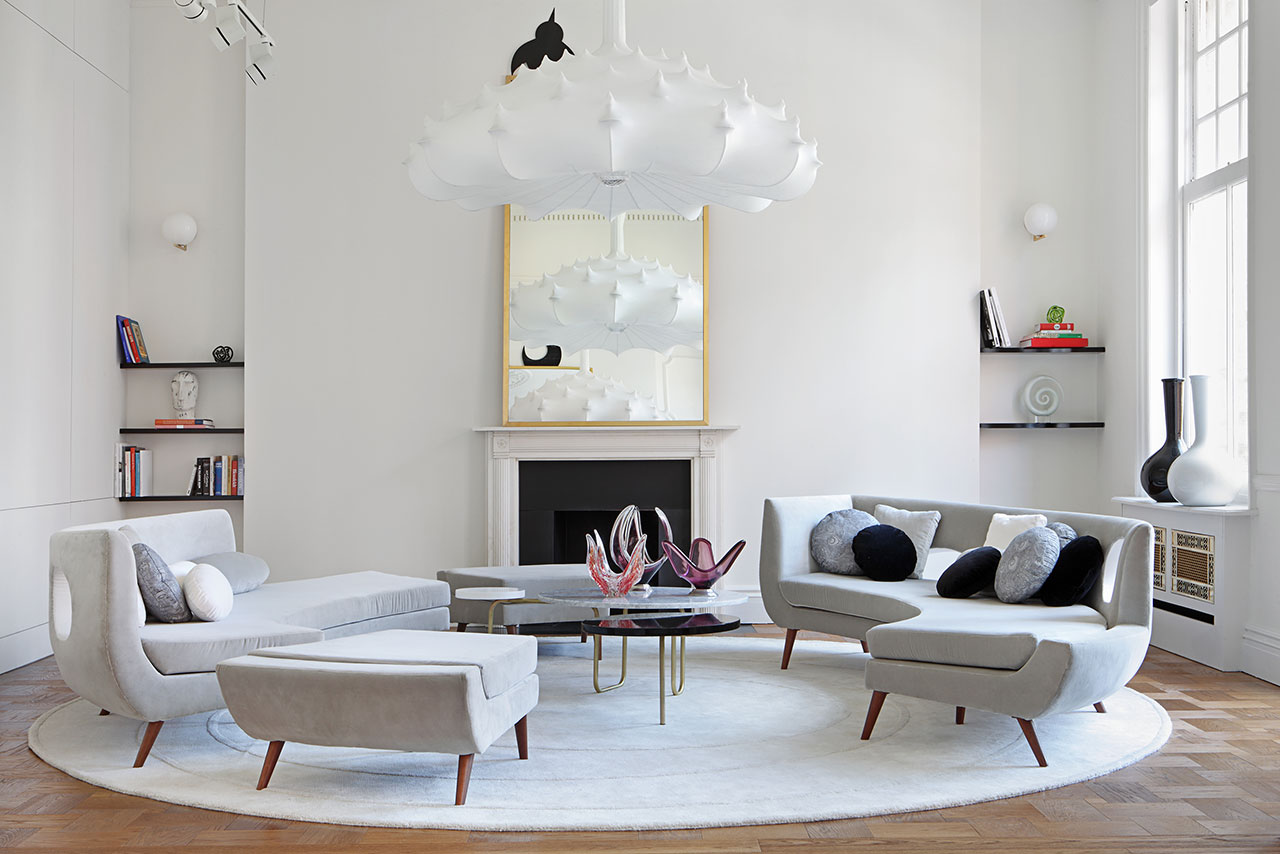
Photo by Asier Rua.
The newly-formed 667-square-meter residence, completed in 2015, features an original Victorian layout split into two wings with the one comprising a master bedroom, dressing rooms, guest rooms and a gym while the other contains a kitchen, pantry, laundry room and two more bedrooms. Each of the rooms is distinguished by a different flooring material, either marble, carpet or parquet while the moldings, windows as well as cornices across the apartment’s ceilings remain unchanged.
Intensifying a language of contrasts, Teresa Sapey Studio provided a gradation of differentiated color pallets in the residence, with black and white shades dominating all the communal areas, whereas private spaces are dressed in colorful tonalities. Meanwhile, patterned tiles, fine textures, extravagant lighting designs and exceptional custom-built furniture enlighten the primordial identity of the Albert Court Apartment, enhancing its classical elements while unleashing design possibilities. As Teresa Sapey Studio commented in a press statement: “We aim to establish a unique relationship between past, present, and future architectural styles” in a “high-end unprecedented apartment with no style or geographical barriers: the contemporary home."

Photo by Asier Rua.
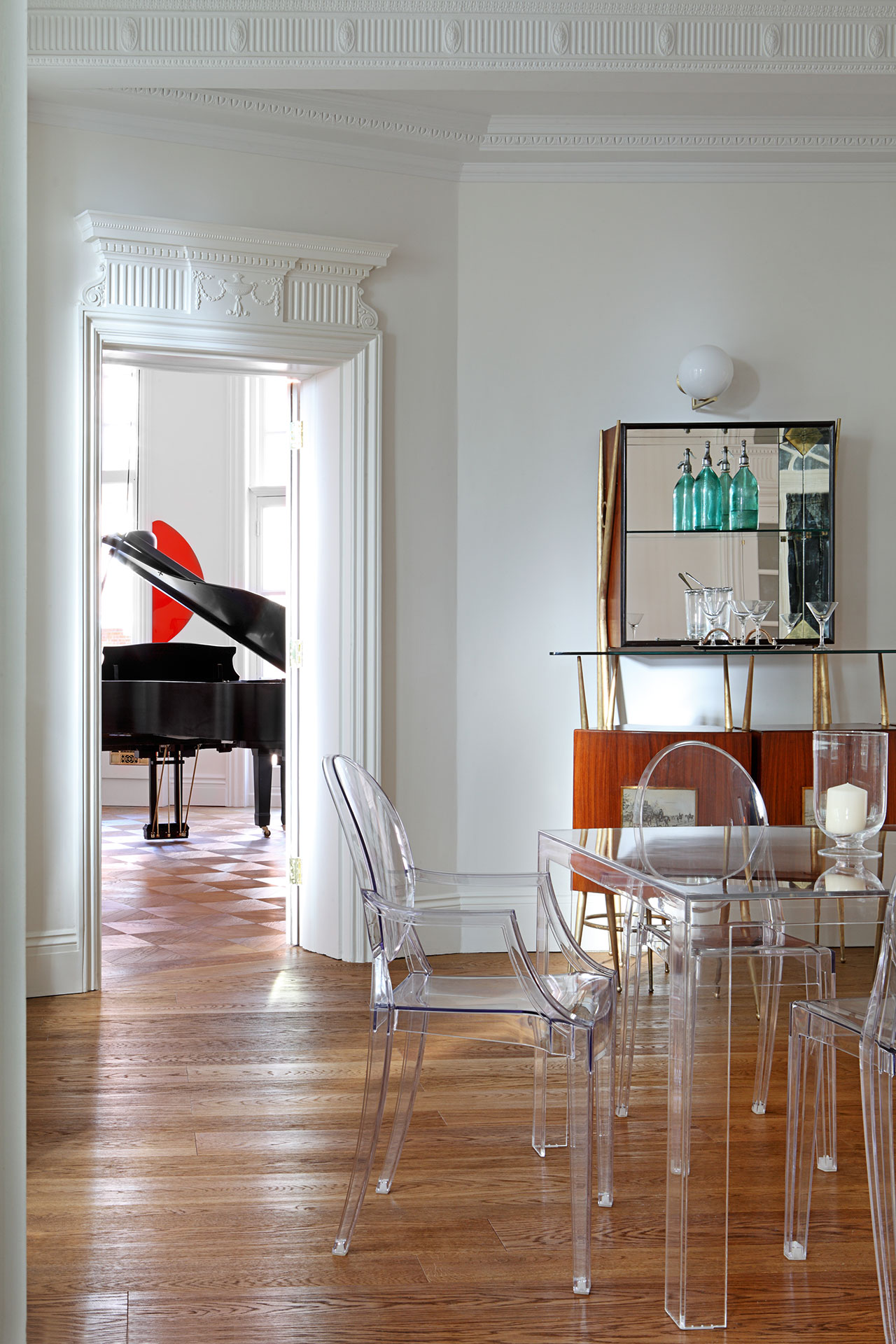
Photo by Asier Rua.
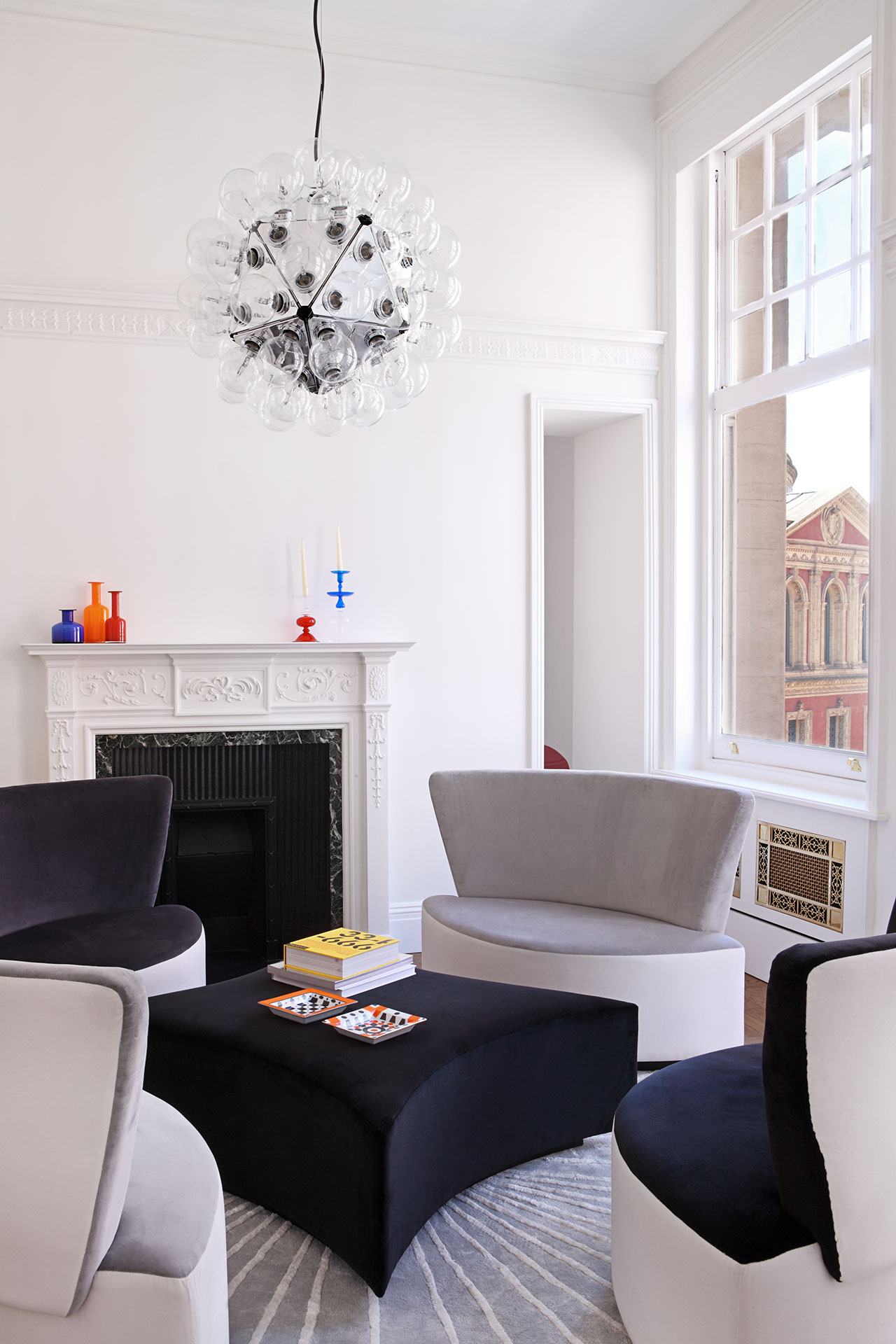
Photo by Asier Rua.
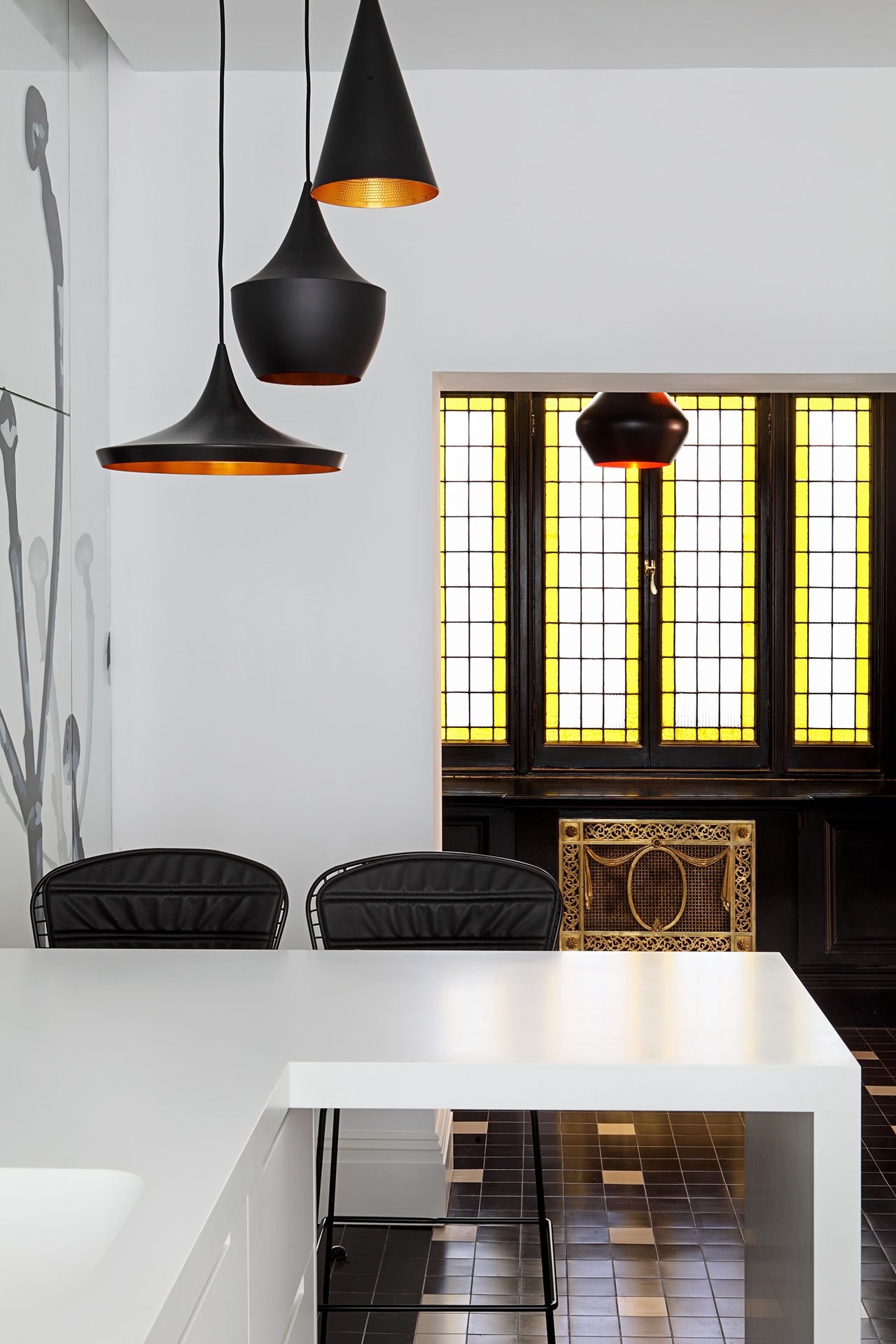
Photo by Asier Rua.
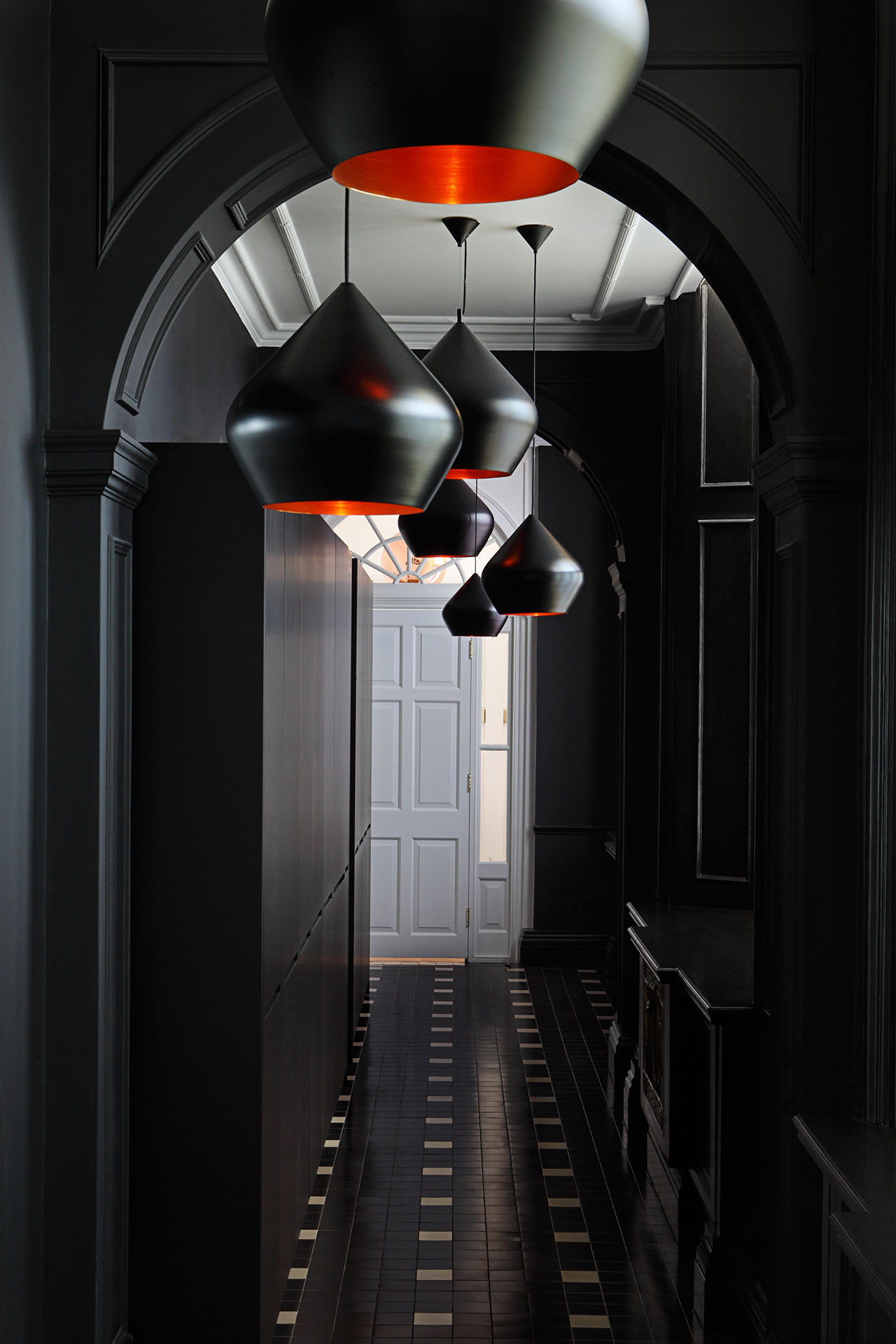
Photo by Asier Rua.
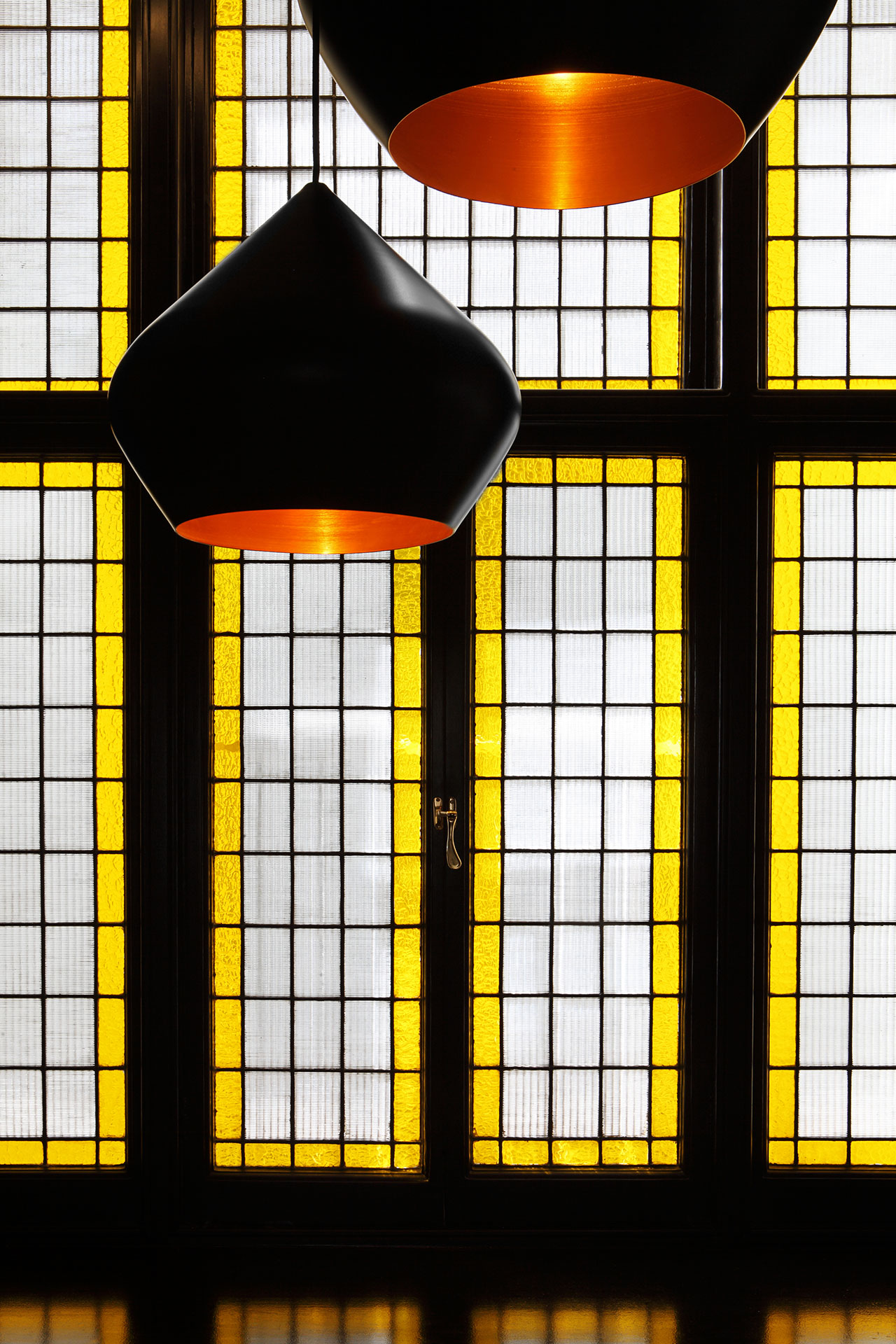
Photo by Asier Rua.
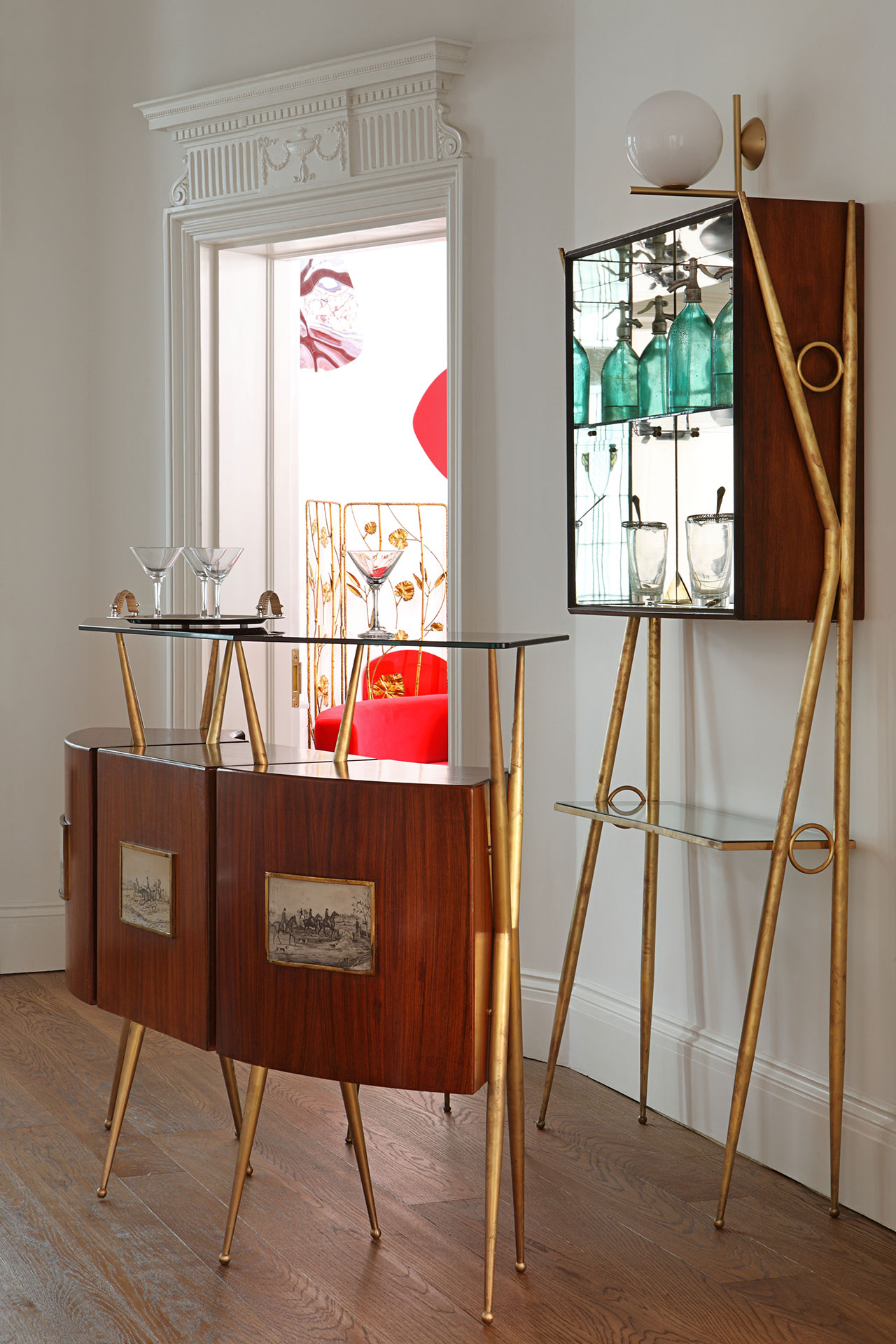
Photo by Asier Rua.
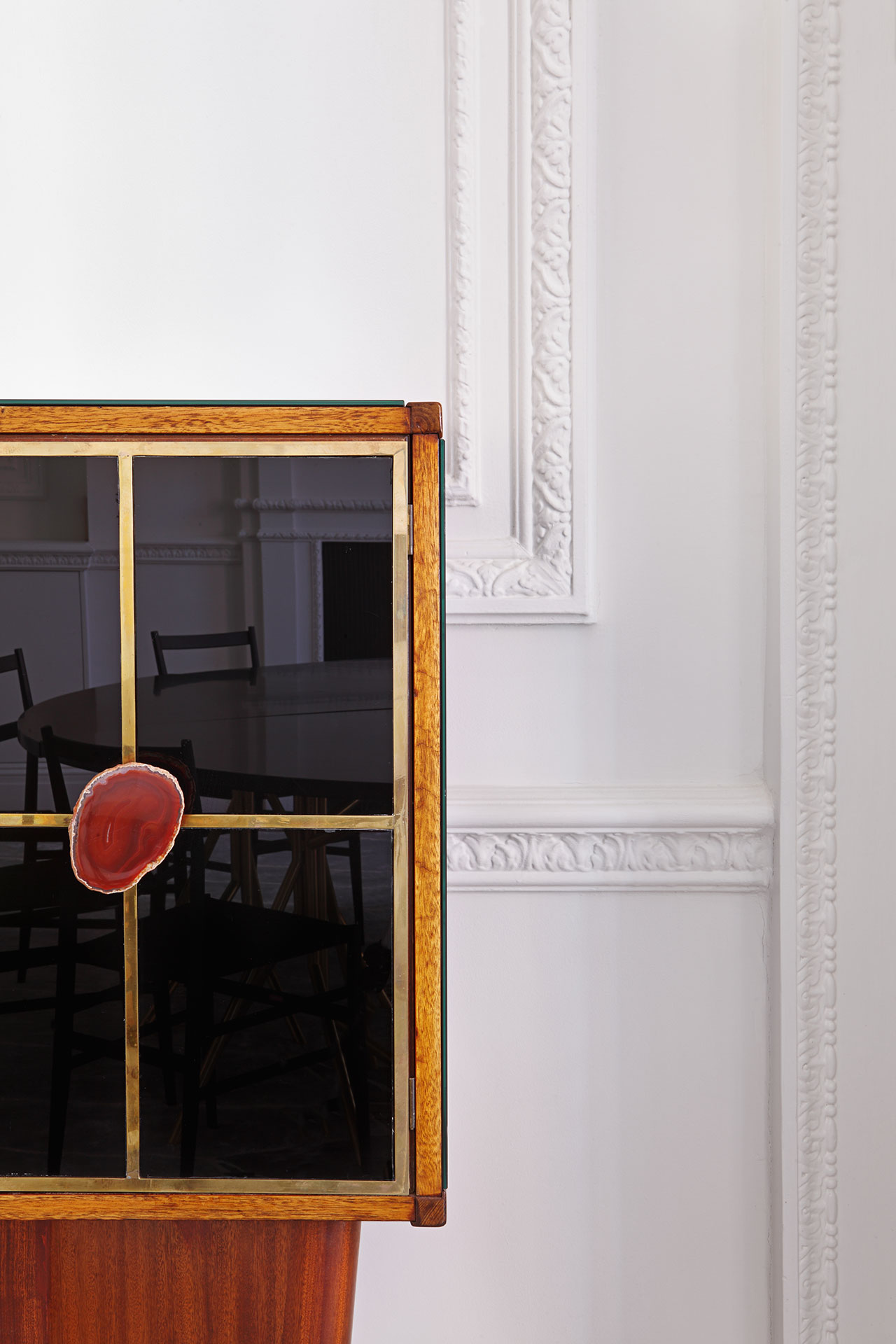
Photo by Asier Rua.
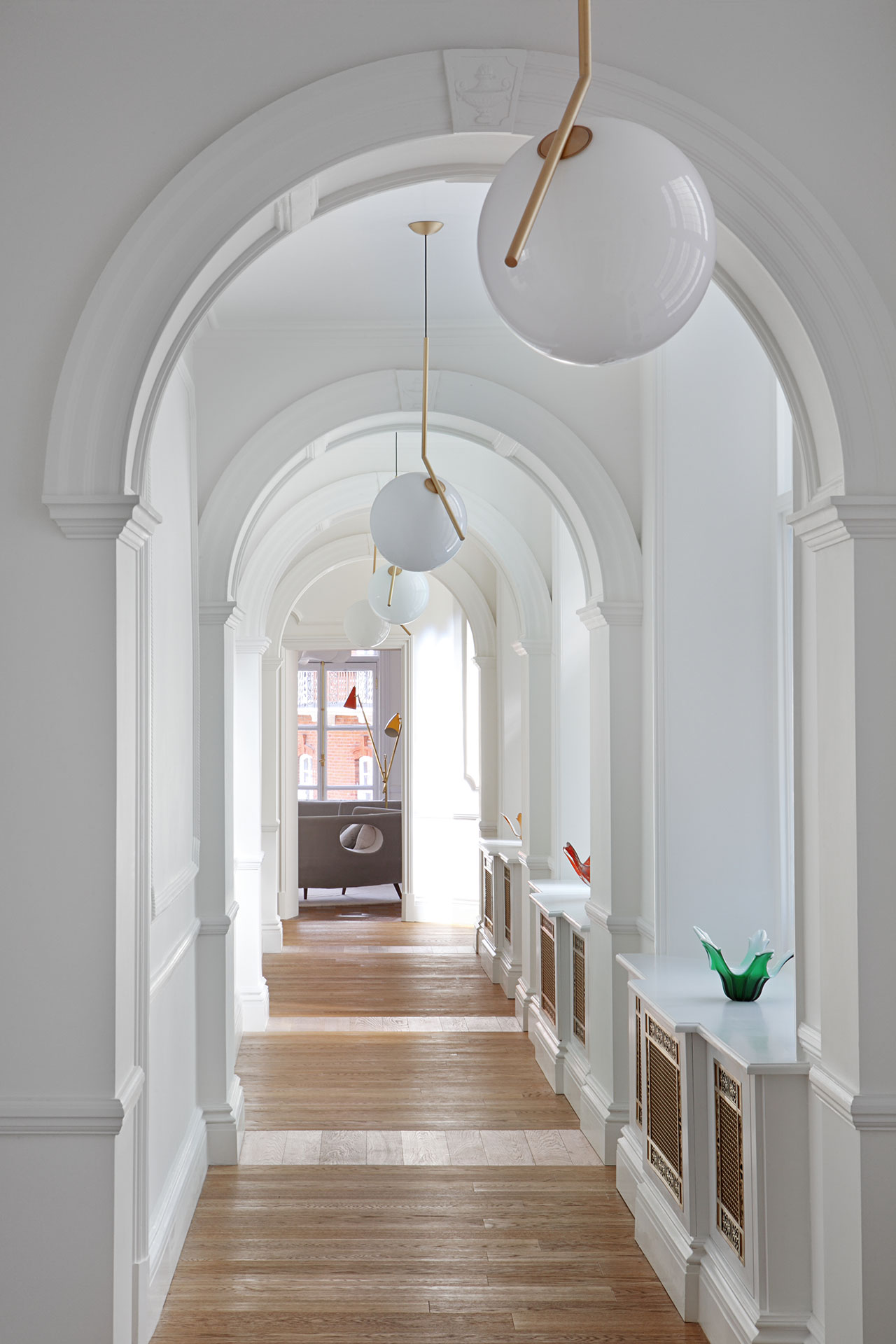
Photo by Asier Rua.
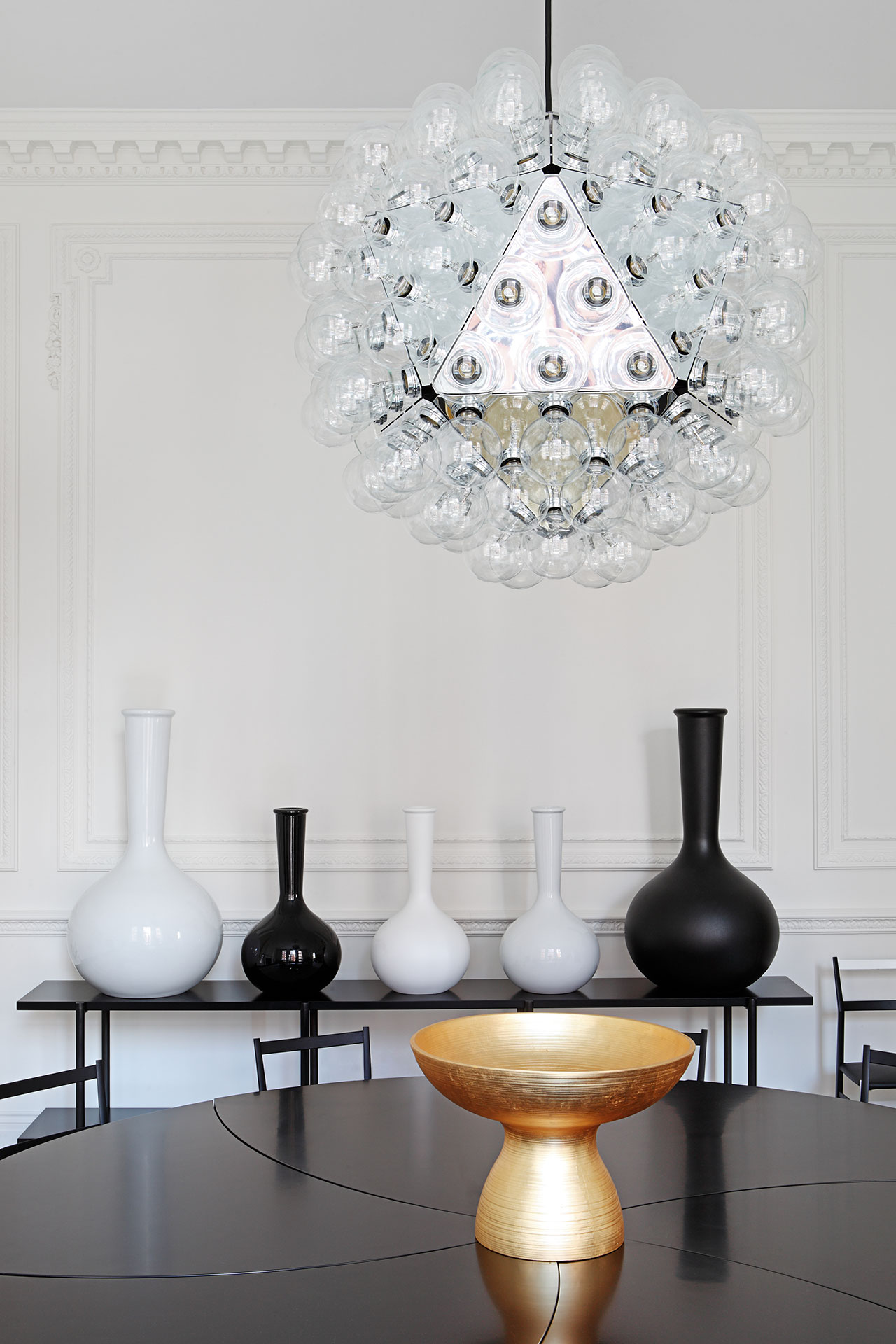
Photo by Asier Rua.
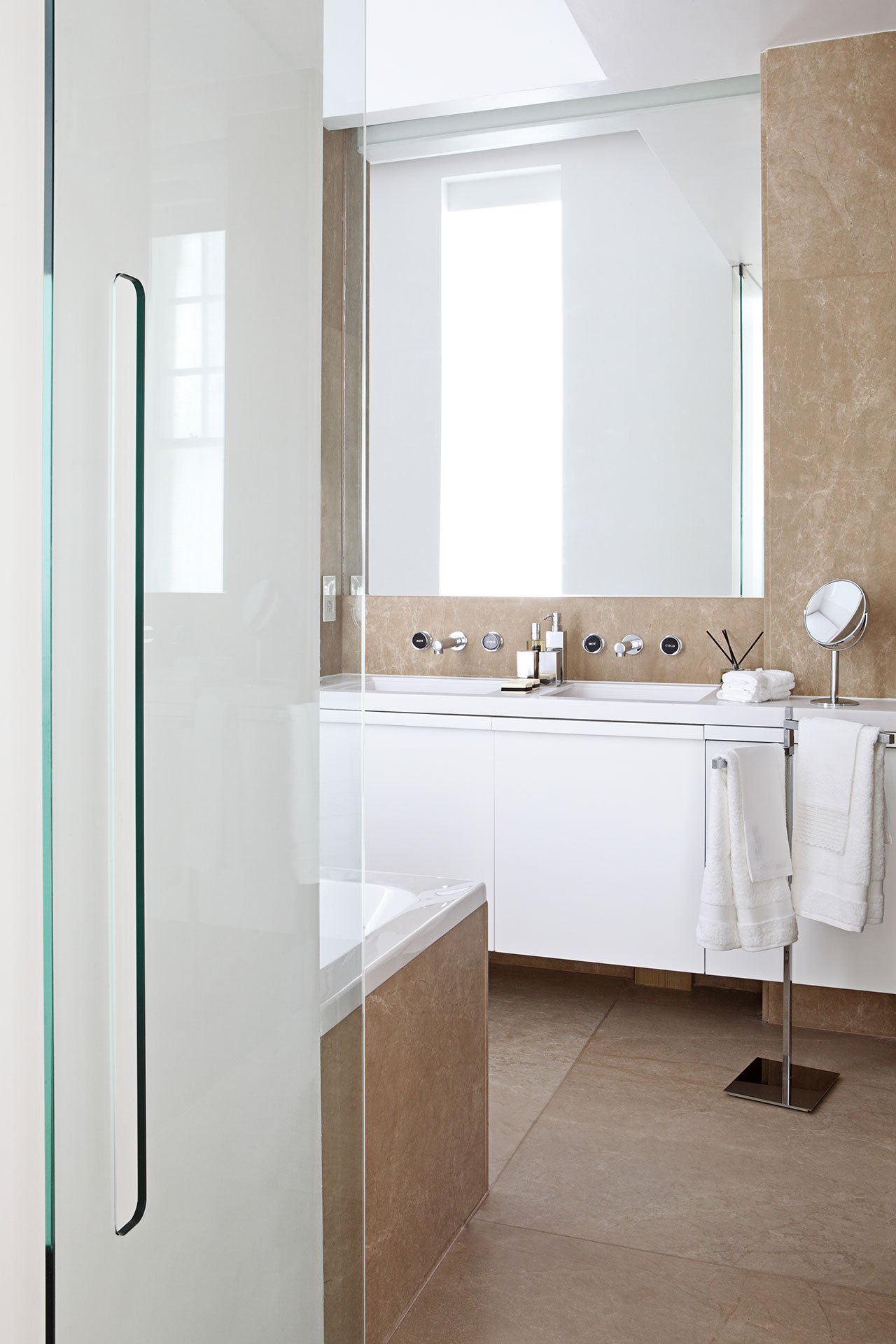
Photo by Asier Rua.
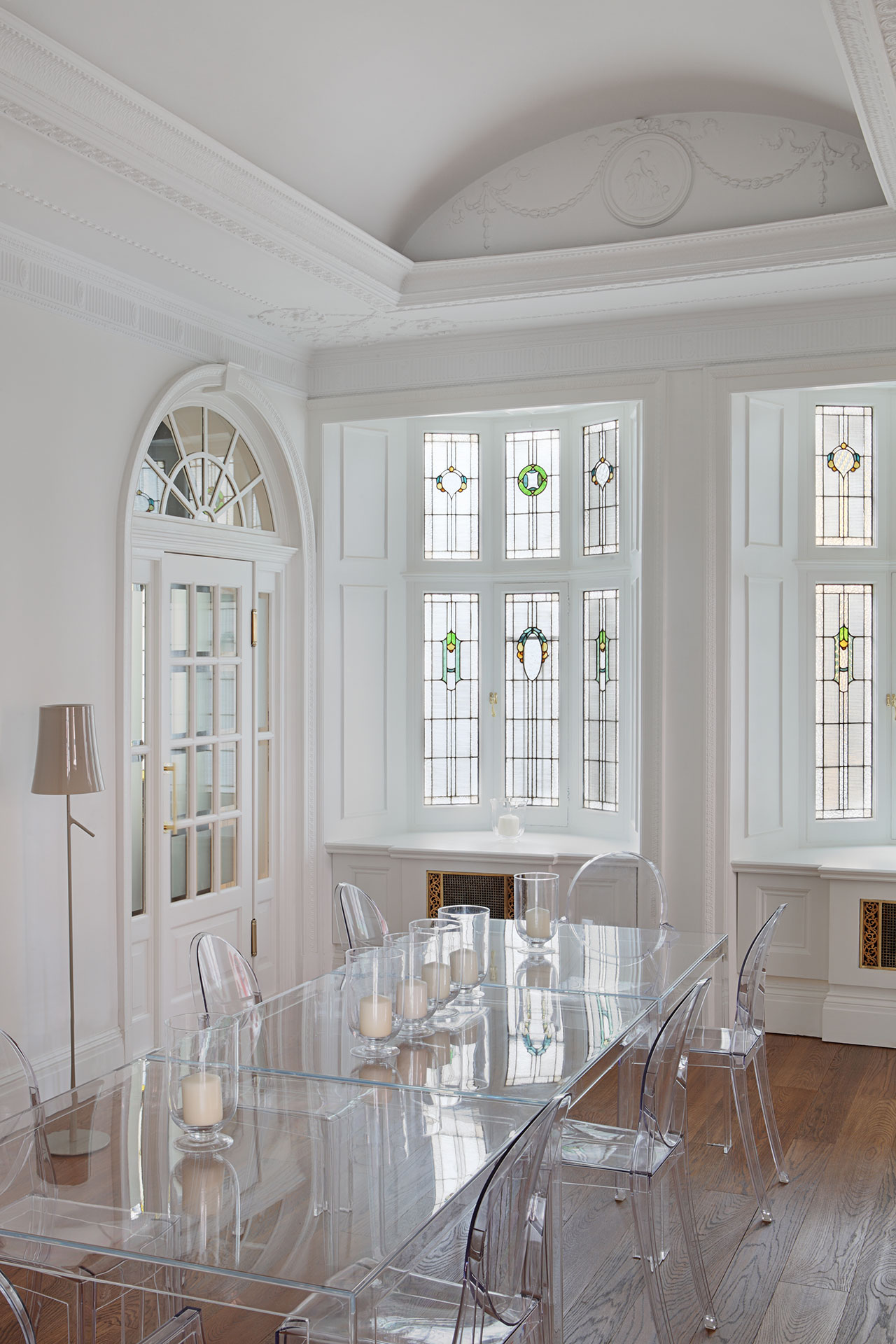
Photo by Asier Rua.
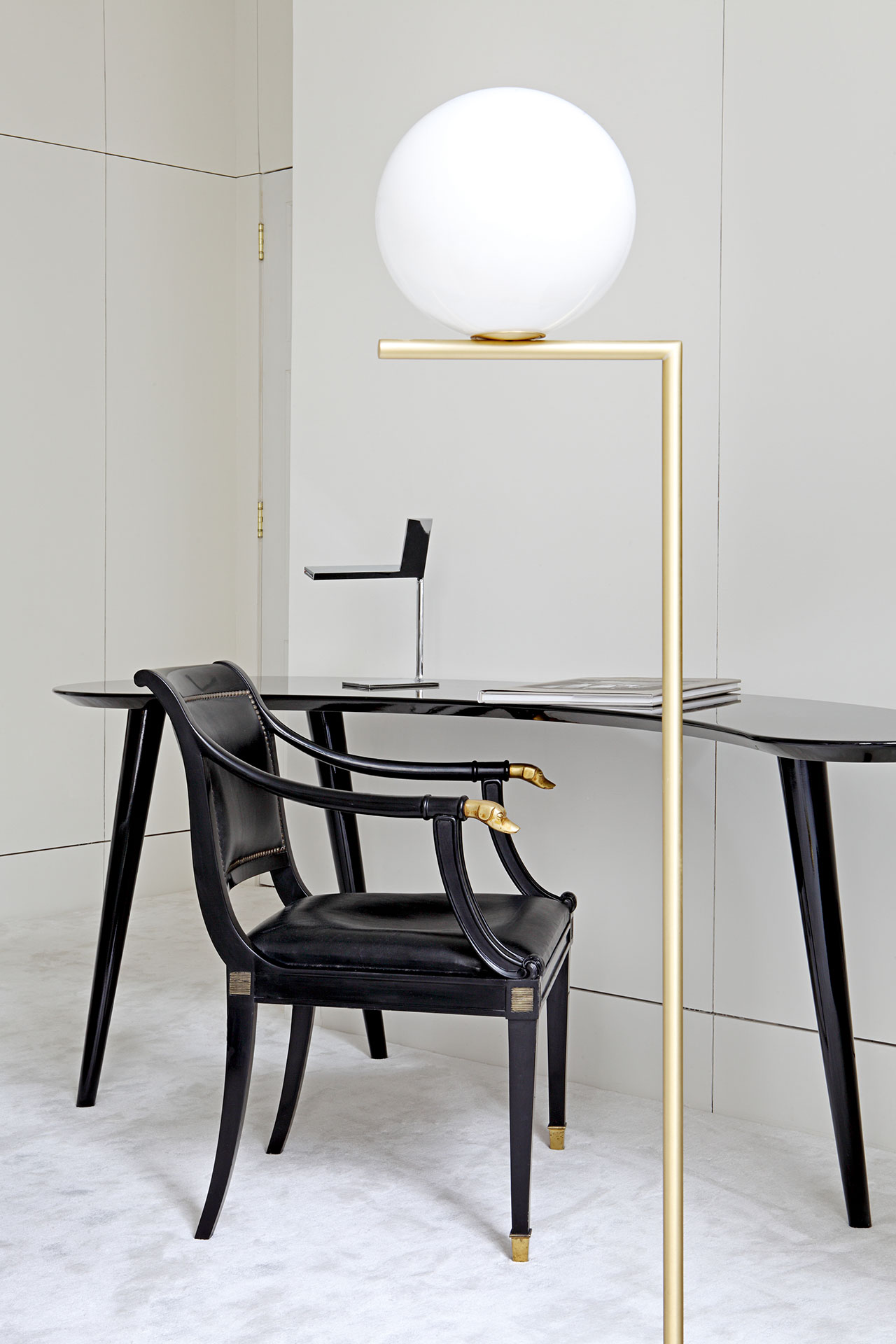
Photo by Asier Rua.
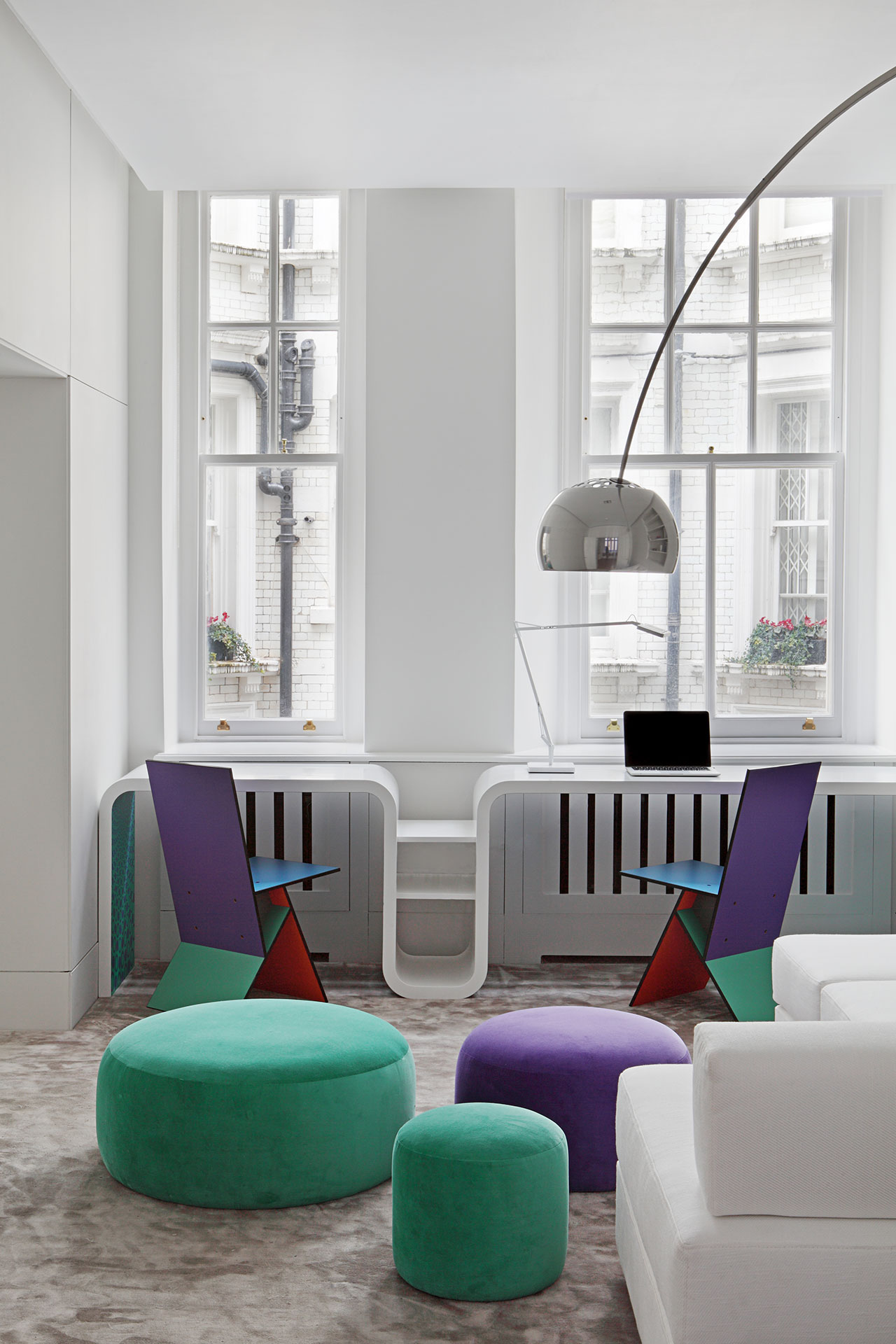
Photo by Asier Rua.
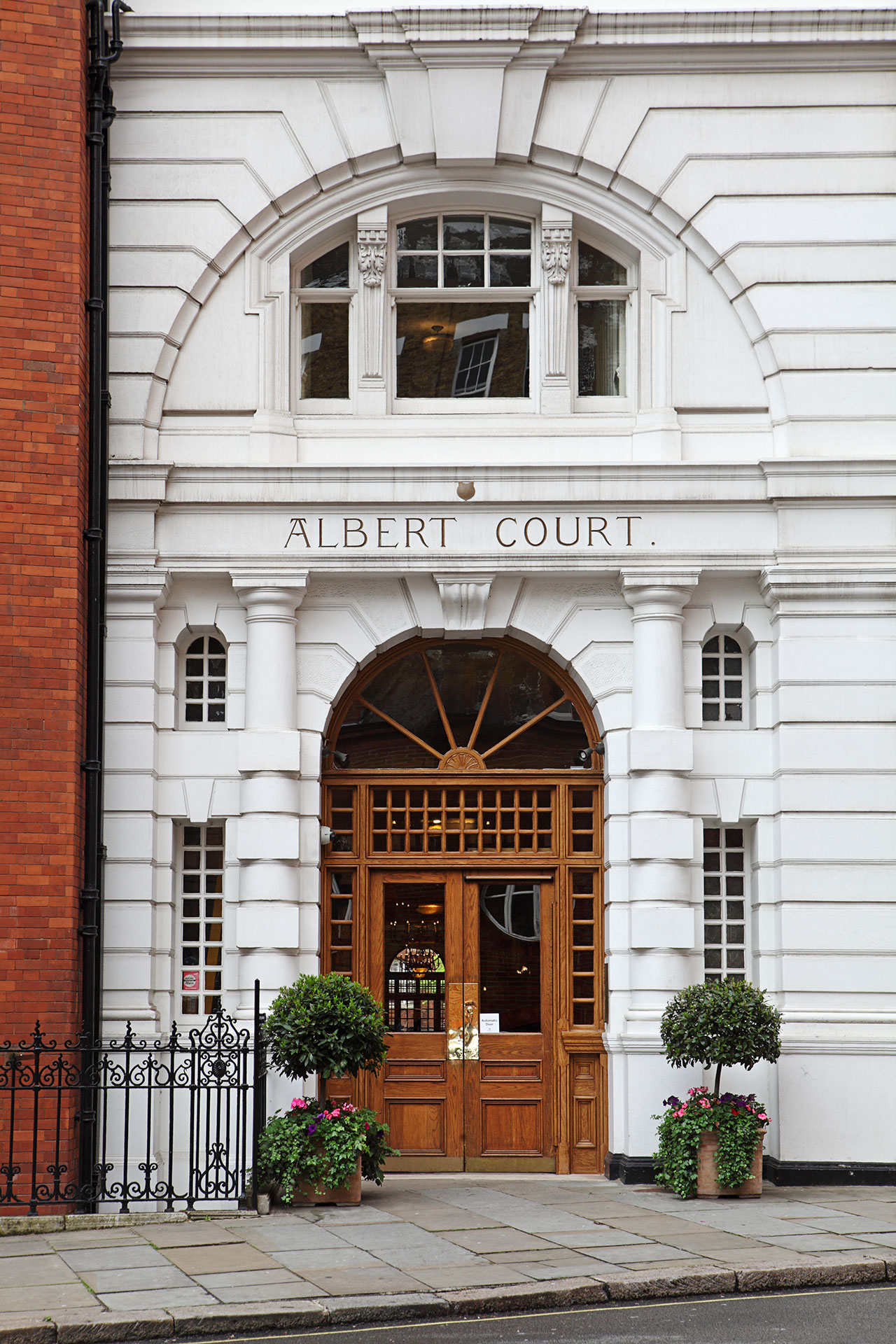
Photo by Asier Rua.





