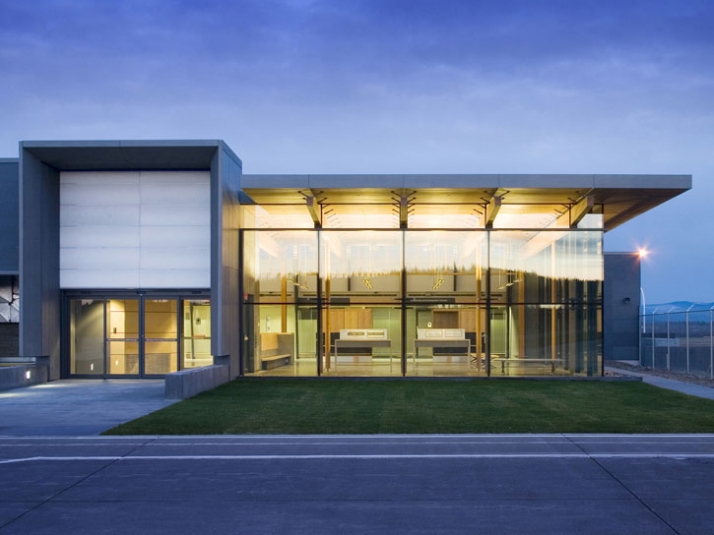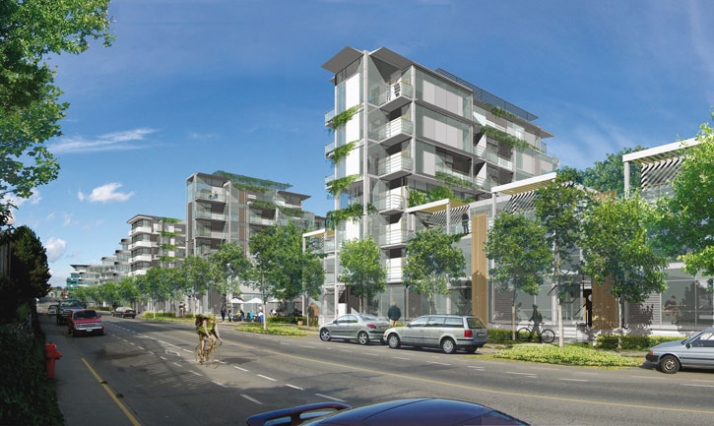
Saucier + Perrotte architectes /// winner of RAIC 2009-Architectural Firm / photo: Olivier Blouin
The Royal Architectural Institute of Canada (RAIC) has recently announced the recipients of the 2009 RAIC Awards of Excellence. The RAIC Awards of Excellence are bestowed every two years recognizing the greatest achievement in the category identified. The winners are chosen by a series of juries corresponding to the various categories offered. This year’s juries were comprised of:
Advocate for Architecture - Larry Beasley; Larry Wayne Richards, FRAIC; Manon Asselin
Allied Arts Medal - Philip Gabriel, FIALD, PLDA, FIES; Cornelia Hahn Oberlander, LMBCSL, CM, LLD (HON) FCSLA, FASLA; Jerry Grey, Visual Artist
Architectural Firm - Alexander Rankin, FRAIC; Adrienne Clarkson, Hon. FRAIC; Mario Saia, FIRAC; Bruce Kuwabara, FRAIC; David J. Simpson, PP/FRAIC
Green Building - Thomas Auer; Lisa Bate, FRAIC; Jonathan Westeinde
Innovation in Architecture - Guy Gosselin, P.Eng.; Pierre E. Gallant, MIRAC; Barry Sampson, FRAIC
The RAIC Board of Directors appoints an Awards committee who then in turn appoints a jury for each award and anyone except the Awards committee and jury members are eligible to submit for an award. Recipients will be recognized during the Festival of Architecture and Forum Presidents’ Gala beginning at 6:30 p.m. Saturday, June 20, 2009 at the Hilton Bonaventure Hotel in Montreal.
___________________________________________________________________________
Architectural Firm
Saucier + Perrotte architectes
Montréal, QC
Founded in 1988 by Gilles Saucier and André Perrotte, Saucier + Perrotte architectes has gained international renown for its institutional, cultural, and residential projects. The firm represented Canada at the prestigious Architecture Biennale of Venice in 2004, and has been honoured with numerous awards, including 5 Governor General’s Medals in Architecture and an International Architecture Award. Saucier + Perrotte’s highly acclaimed buildings have been published the world over, reflecting the office's status as one of Canada's premier design firms. While continuing to add to its body of significant built work in Quebec, Ontario and Alberta, Saucier + Perrotte has designed projects for Japan, China, Malaysia and the Middle East.

Saucier + Perrotte architectes

Saucier + Perrotte architectes
Innovation in Architecture (Honourable Mention)
Bluepoint Louver Facade System / Paul Raff Studio
Paul Raff Studio (Toronto, ON)
Paul Raff Studio has designed a unique residential complex in Thailand with remarkable green design strategies. Its most novel feature is its Louver Facade System which was born from a simple idea to maximize landscape views while maintaining privacy for residents. Its dynamic sweeping forms echo local vernacular influences while functioning as shading system which can be adapted to any new building. This system reduces solar heat gain which in tropical climates - home to 41% of the world’s population- massively reduces energy consumption.
It is a powerful example of how Canadian architects can have a positive global impact.

Bluepoint Sales Pavilion by Paul Raff Studio

Bluepoint Sales Pavilion by Paul Raff Studio
Innovation in Architecture (Art)
Prince George Airport
McFarlane | Green | Biggar Architecture + Design Inc.
(Vancouver, BC)
[photo: mcfarlane | green | biggar Architecture + Design] The Prince George Airport design involved the expansion of the existing terminal to include a new departure lounge, international arrivals area, security screening area, baggage make-up room, support offices and renovations to the existing check-in hall. The design modernizes the 1970’s terminal with a high performance building envelope and an innovative curtain wall and structure of exposed heavy timber. Durability, sustainability, elegant detailing and cost were all weighed in the decisions to develop a simple natural palette for the building.
The community has embraced the modern design as a catalyst for future growth and gateway for commerce, industry and tourism.

Prince George Airport /// McFarlane | Green | Biggar Architecture + Design Inc.

Prince George Airport /// McFarlane | Green | Biggar Architecture + Design Inc.

Prince George Airport /// McFarlane | Green | Biggar Architecture + Design Inc.
Innovation in Architecture (Honourable Mention)
Four Seasons Centre for the Performing Arts
Diamond and Schmitt Architects Incorporated
(Toronto, ON)
[photo: Tom Arban] The Four Seasons Centre for the Performing Arts is Canada’s first purpose-built opera house. Acclaimed by music critics, performers and patrons alike, it now ranks with the best opera houses in the world. Its architecture is welcoming and democratic, designed to embrace and engage the city around it, making accessible an art form that has long been considered elitist.
A four-storey, transparent City Room faces University Avenue, the city’s ceremonial boulevard, encouraging the public to experience the artistic life of the building. Its open, innovative design, with its stunning glass staircase, celebrates the audience and the city that surrounds it. The va et viens of patrons to the venue, the processions to and from one’s seats, the animated talk during intermission, in short the societal dance that surrounds a performance, are elemental to the art and engaging to passersby.

Four Seasons Centre for the Performing Arts /// Diamond and Schmitt Architects Incorporated

Four Seasons Centre for the Performing Arts /// Diamond and Schmitt Architects Incorporated
Green Building
(Administered in partnership with the Canada Green Building Council)
Dockside Green Synergy
Busby Perkins+Will Architects
(Vancouver, BC)
Synergy is the highest scoring LEED® Platinum project in the world.
Dockside Green is the largest development of city land in Victoria’s history. Once complete the development will total of 26 building and include residential, live/work, hotel, retail, office, light industrial uses and numerous public amenities. With a LEED® Platinum rating targeted
for each building, the project is a global showcase for large-scale
sustainable development.
The first phase of Dockside – known as “Synergy” – is the highest-scoring LEED® Platinum Certified project on record. It includes four detached buildings:
a nine-storey and a six-storey residential tower with commercial units on the ground floor, and a two-storey and four-storey residential building
with townhouses.

Busby Perkins+Will Architects

Busby Perkins+Will Architects
Innovation in Architecture (Science)
Richmond Olympic Oval
Cannon Design
(Vancouver, BC)
The City of Richmond Speed Skating Oval is a vast 506,000 square feet structure designed as a dual-use building, housing not only the speed skating venue for the 2010 Olympic Games, but also, after the Games, a permanent legacy facility functioning as an International Centre of Excellence for Sports and Wellness. Several innovative design features are:
- Innovative use of one million board feet of discarded pine-beetle-killed wood designed as a structural ceiling, creating a stunningly beautiful ceiling.
- Innovative design of composite wood ‘glulam’ beam spanning 100 m, which is crafted creatively integrating with the distinctive pine-beetle wood structural ceiling.
- Innovative design of heating, ventilating, air-conditioning, plumbing, acoustical, electrical and lighting systems, integrated seamlessly into the structural systems—the glulam arch and the pine-beetle structural ceiling.
- Innovative design in the way in which the building’s dual function has been incorporated to provide the fl exibility, adaptability and conversion features required, from a single purpose venue (speed skating oval) to a multi-use International Centre of Excellence for Sports and Wellness.
Cannon Design is an international architectural fi rm with Canadian offi ces in Toronto, Vancouver, Victoria and Calgary. At present, the fi rm employs a staff of 800, delivering services in 17 offi ces throughout North America, as well as abroad in Shanghai and Mumbai.

The City of Richmond Speed Skating Oval by Cannon Design
Innovation in Architecture (Practice of Architecture)
130 Bloor Street West
Quadrangle Architects Limited
(Toronto, ON)
130 Bloor Street West is the most elite address in the heart of Toronto. It features extraordinary residential suites, including a heritage-listed, luxury two-storey penthouse considered one of the finest examples of 1960s modernist residential design in Canada, as well as office space andhigh-end retail at grade.
Renowned for excellence in adaptive reuse work, Quadrangle Architects Limited was selected to undertake the project, including the challenge of adding onto the top of a building while renovating the operational floors below.
The stunning result? Fourteen new luxury condos, nine floors of office space and one floor of prime retail space.

130 Bloor Street West /// Quadrangle Architects Limited /// Illustration: DesignStor

130 Bloor Street West /// Quadrangle Architects Limited /// Illustration: DesignStor
Allied Arts
Paul Raff, MRAIC
Architect / Visual Artist
Over the course of his career, Paul Raff has played a significant role at the intersection of art and architecture. He has collaborated with engineers, landscape architects, and other architects and artists to realize hugely creative investigations of space. By harnessing the inherent poetics of common, often locally sourced materials, his projects achieve a rare magical quality at a manageable cost. Raff’s projects integrate themselves into buildings and landscapes, and make visible an intense poetic connection with place.


photo: Steven Tsai
Advocate for Architecture
Greg Hayton
Chief Executive Officer, Cambridge Libraries and Galleries
Greg Hayton has been instrumental in situating Cambridge, Ontario on the architectural map. Working with architects such as Stephen Teeple, Donald McIntyre, Trevor Garwood -Jones and Janna Levitt, Hayton has brought his passion for art and contemporary architecture to bear in revitalizing his small community through a shared measure of civic courage and bold design.
His commitment to quality buildings in Cambridge is most recently manifest in the acclaimed Hespeler Library designed by Alar Kongats. An historic Carnegie library boldly encased and expanded within an iconic cube of fritted glass, the resulting structure establishes a new standard for progressive architecture within the region. The design was named one of the top 10 nationwide by Canadian Architect Magazine and in 2008 received an Ontario Association of Architects Award of Design Excellence.
In 2003, Hayton formed a partnership between the University Of Waterloo School Of Architecture and the Cambridge Libraries and Galleries to create a gallery of architecture and design. The gallery, designed by Levitt Goodman Architects, is one of only two publicly funded galleries dedicated to architecture and design in all of Canada and was honored with a 2008 Award of Design Excellence from the Ontario Association of Architects. Most recently, Design at Riverside, served as the commissioning gallery for Canada’s exhibit at the 2008 Venice Biennale of Architecture.
Hayton completed a Bachelor of Arts degree and a Master of Library Science at the University of Toronto, as well as a Master of Business Administration from The State University of New York at Buffalo. In 1997 he served as President of the Ontario Library Association. In addition to his administrative responsibilities in Cambridge, Hayton has worked as a library space planner on a number of projects and has made numerous
Recent Articles

Palazzo Citterio: A New Chapter in Milan’s Cultural Landscape














