Project Name
The Woodspeen Restaurant and Cookery SchoolPosted in
Restaurants, Design, Interior DesignOpening Hours
Tuesday to Saturday 12.00 - 14.30, 18.00 - 21.30 | Sunday 12.00 - 16.00Location
Telephone
01635 265070Architecture Practice
SoftroomProject Team
Milton Architects , Donovan ConstructionArea (sqm)
508 (interior)Completed
2014Official Website
The WoodspeenMore Info
Closed on Mondays
| Detailed Information | |||||
|---|---|---|---|---|---|
| Project Name | The Woodspeen Restaurant and Cookery School | Posted in | Restaurants, Design, Interior Design | Opening Hours | Tuesday to Saturday 12.00 - 14.30, 18.00 - 21.30 | Sunday 12.00 - 16.00 |
| Location |
Lambourn Road Woodspeen
RG20 8BN | Telephone | 01635 265070 | [email protected] | |
| Architecture Practice | Softroom | Project Team | Milton Architects , Donovan Construction | Area (sqm) | 508 (interior) |
| Completed | 2014 | Official Website | The Woodspeen | More Info | Closed on Mondays |
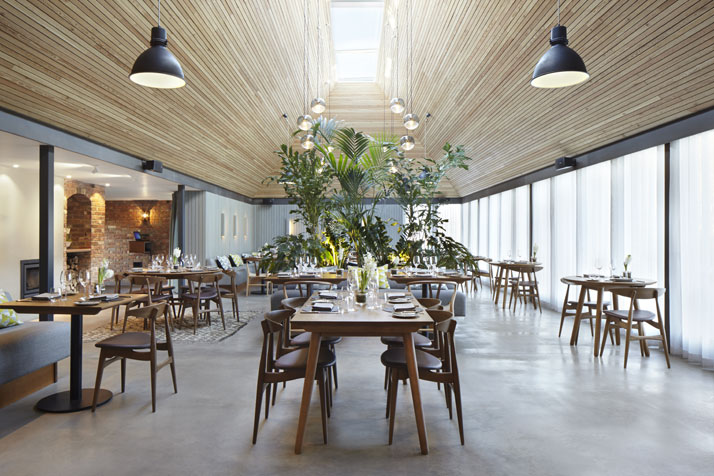
photo © Jack Hobhouse.
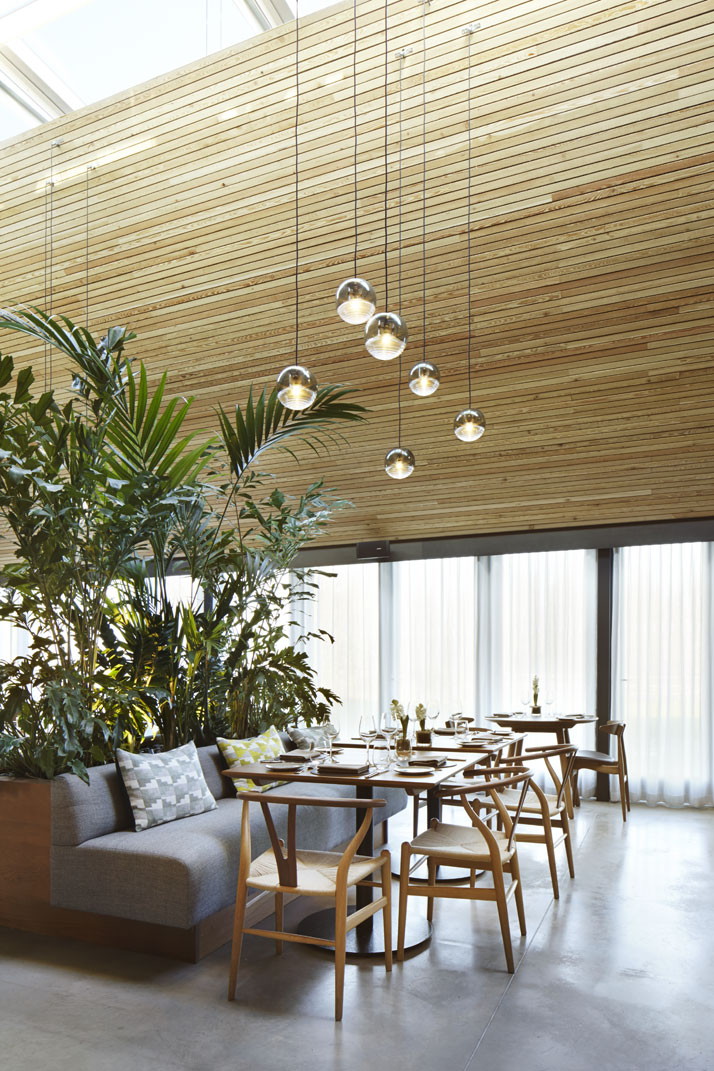
photo © Jack Hobhouse.
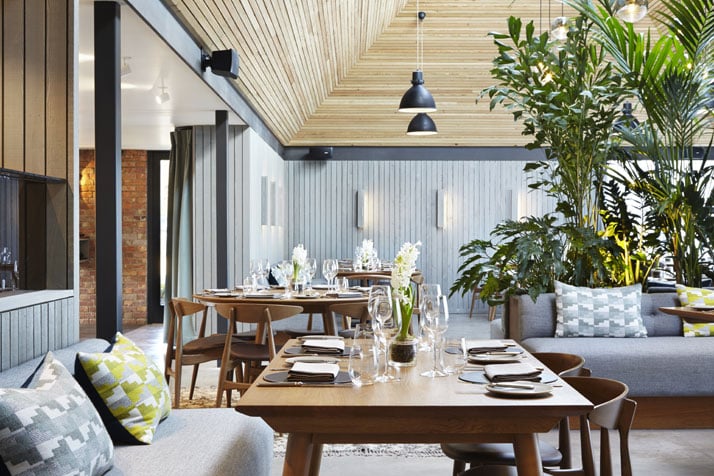
The loosely geometrical pattern cushions and blankets are by textile designer Eleanor Pritchard. Photo © Jack Hobhouse.
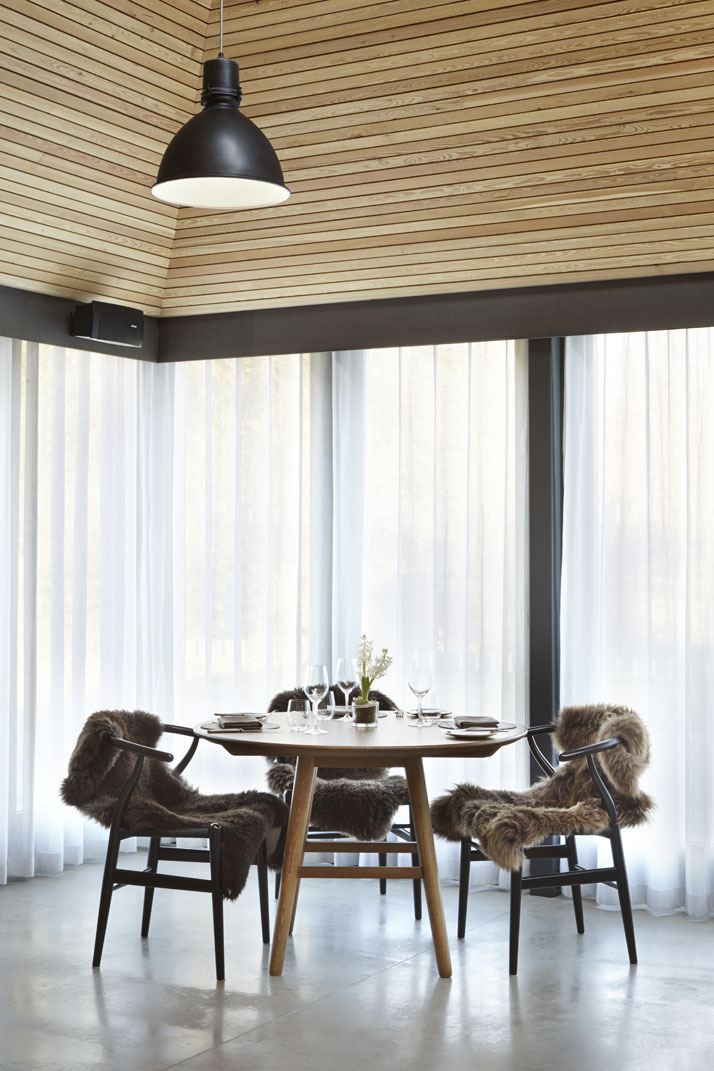
photo © Jack Hobhouse.
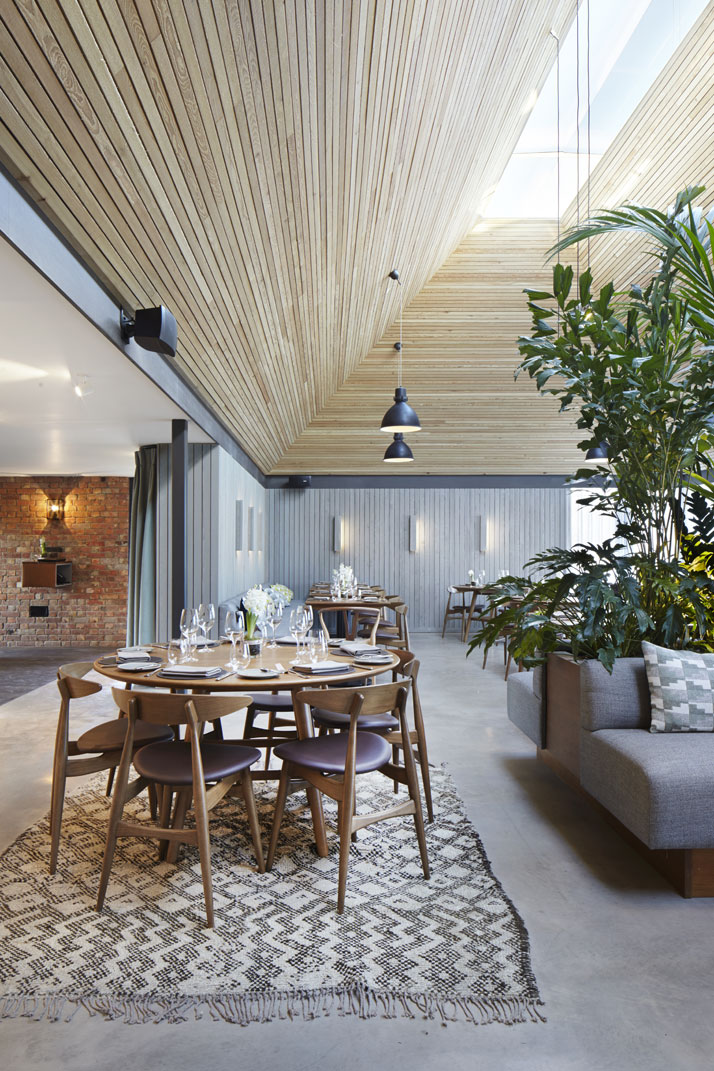
photo © Jack Hobhouse.
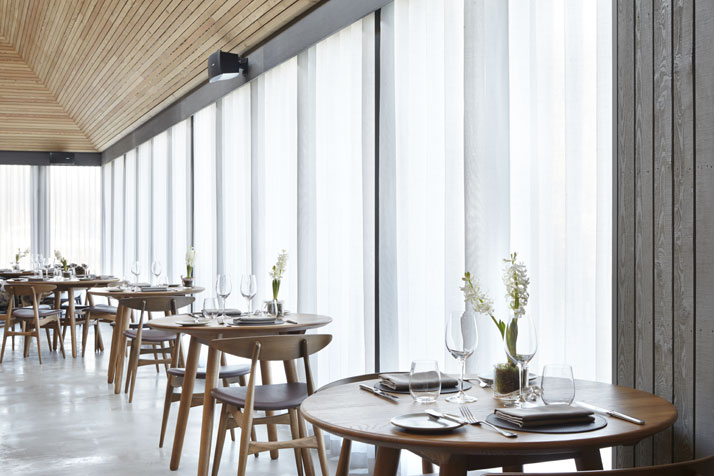
photo © Jack Hobhouse.

photo © Jack Hobhouse.
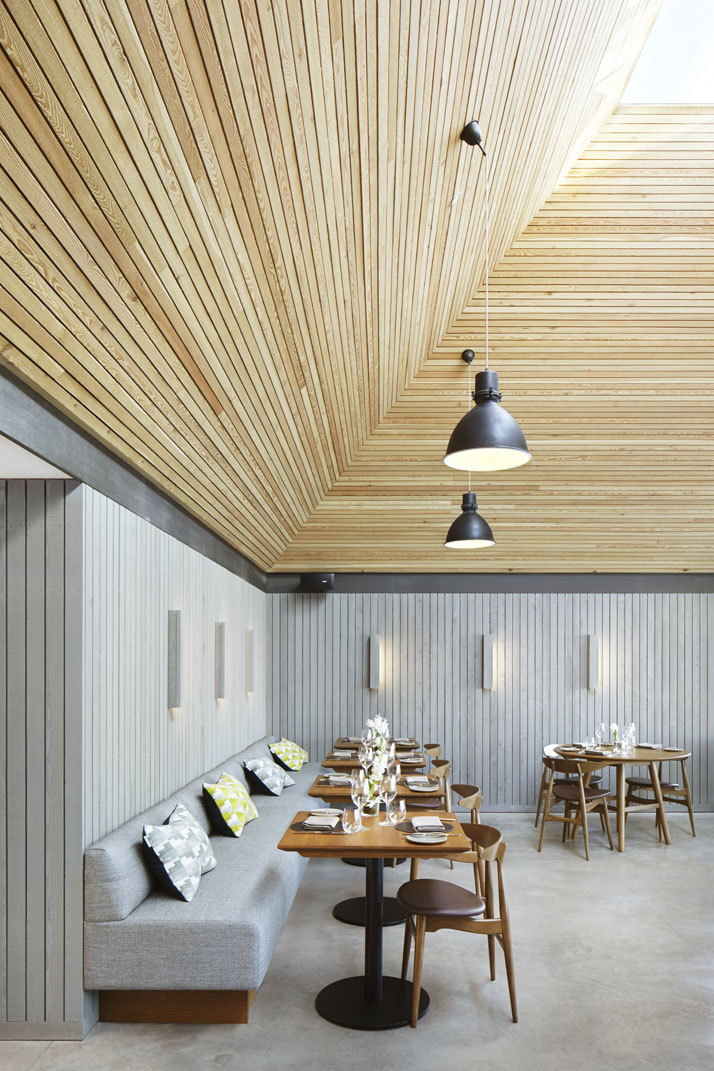
photo © Jack Hobhouse.
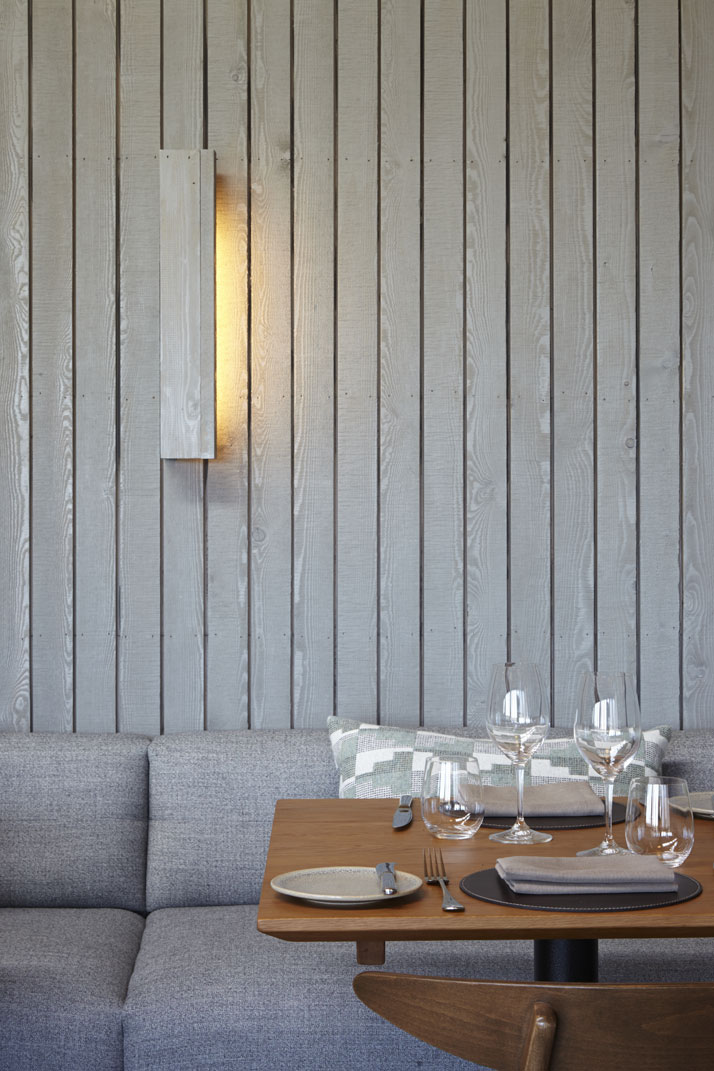
photo © Jack Hobhouse.
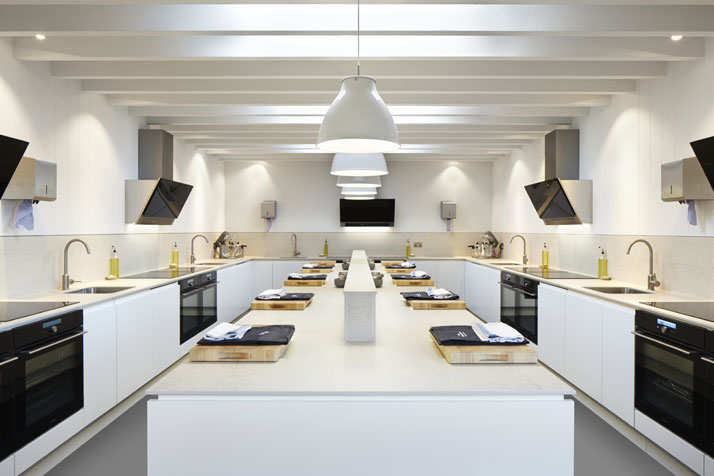
A more contemporary and stark aesthetic was deployed in the cookery school area, situated in an adjoining barn building that dates from 1811. Photo © Jack Hobhouse.
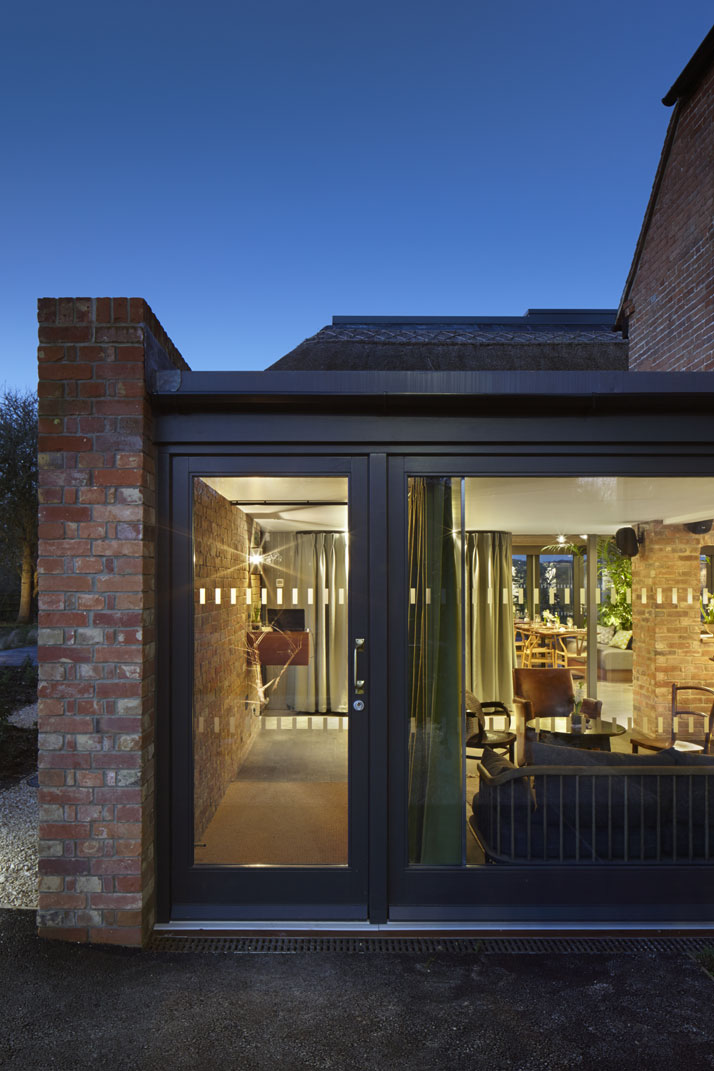
photo © Jack Hobhouse.
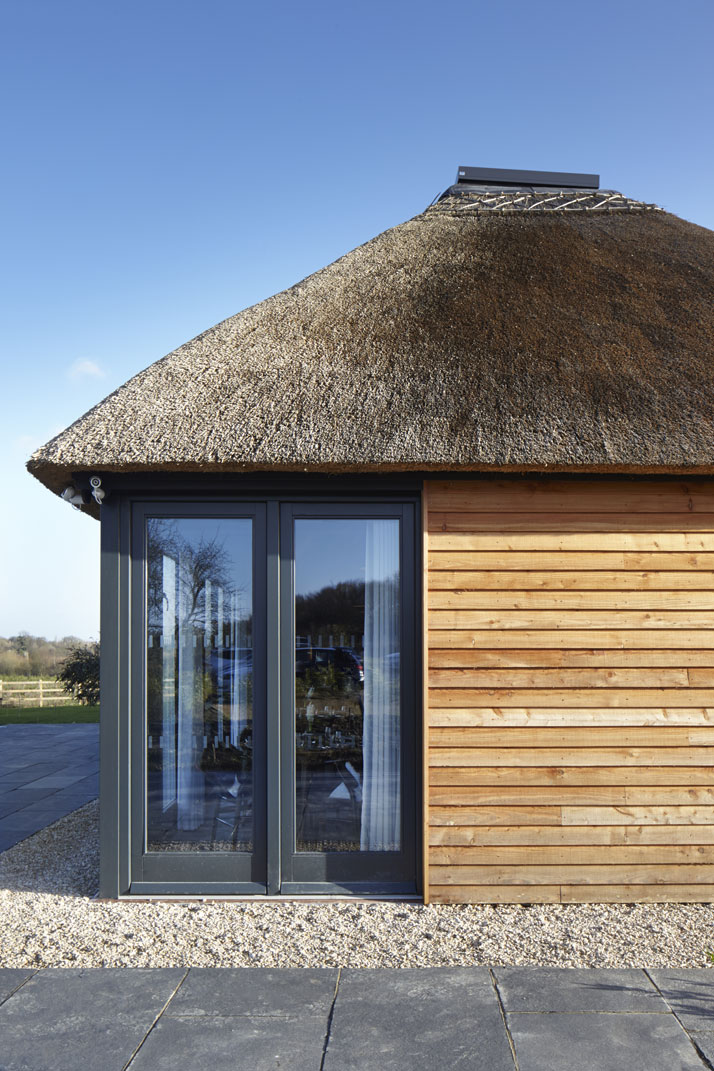
photo © Jack Hobhouse.















